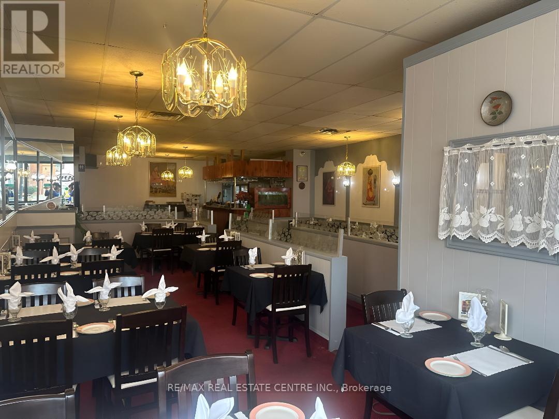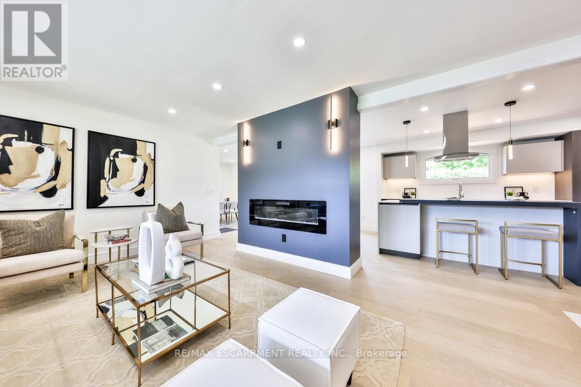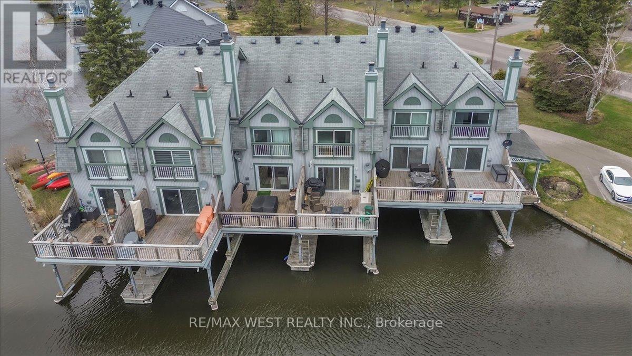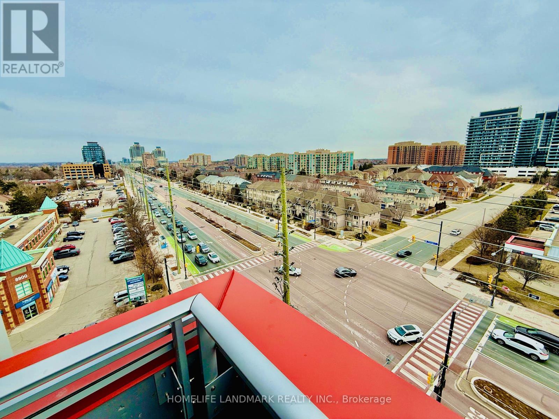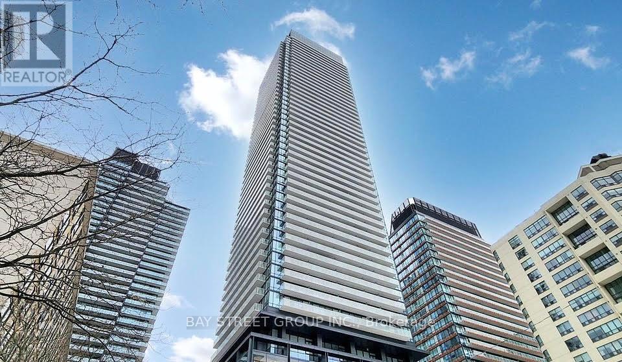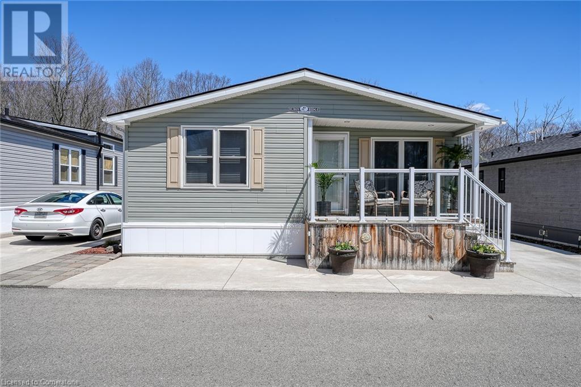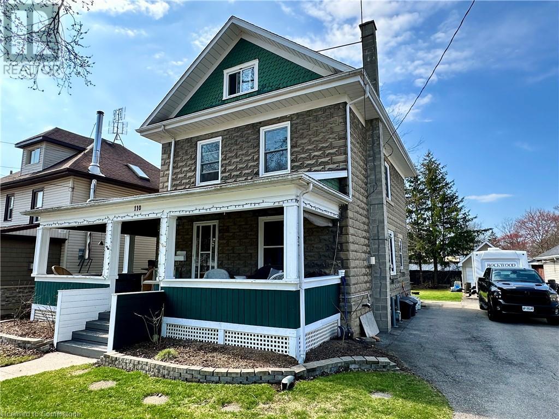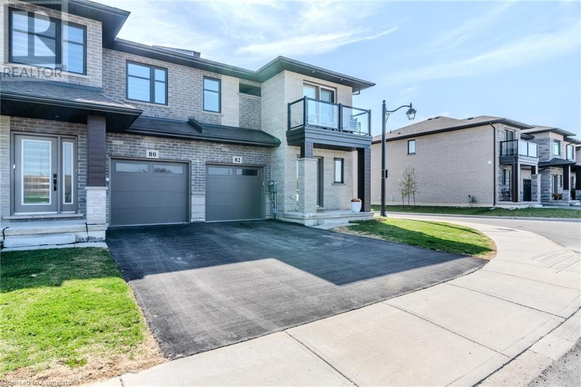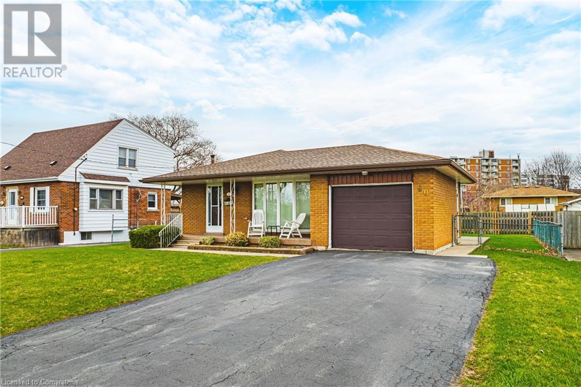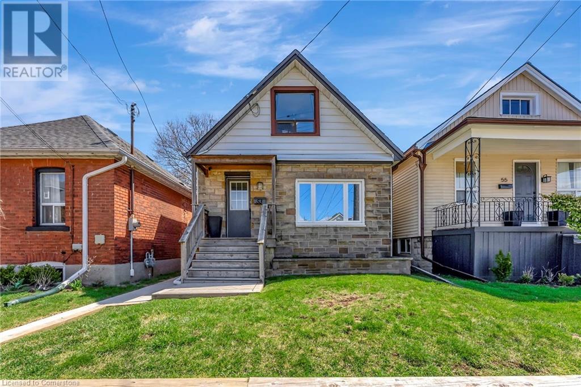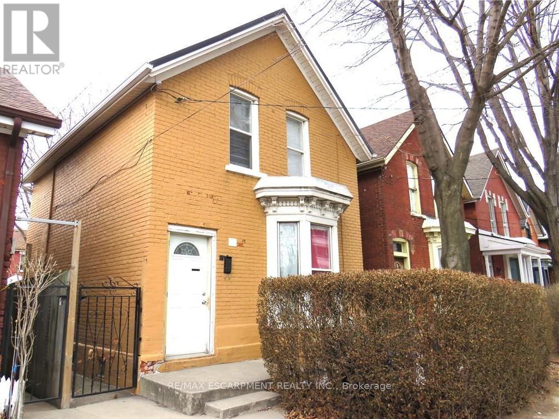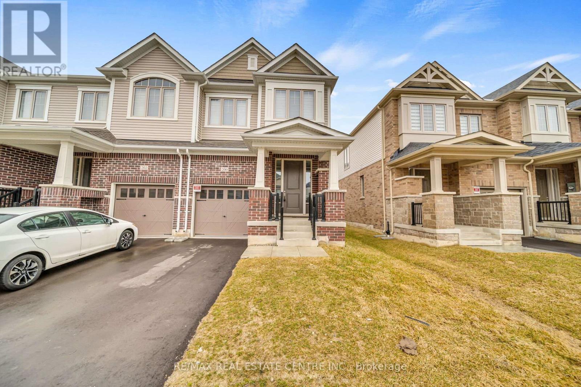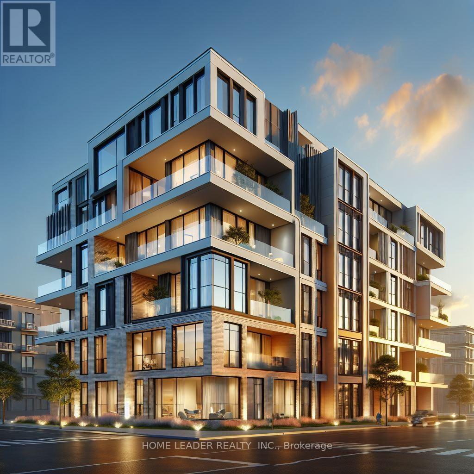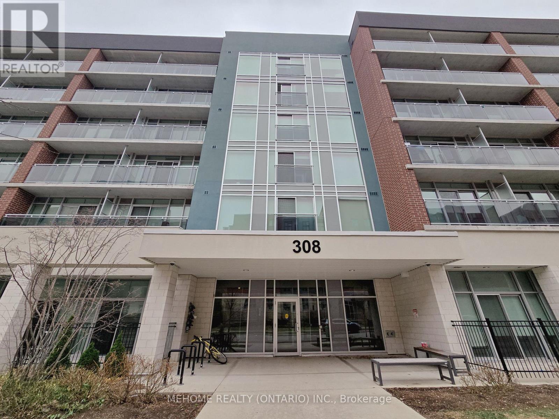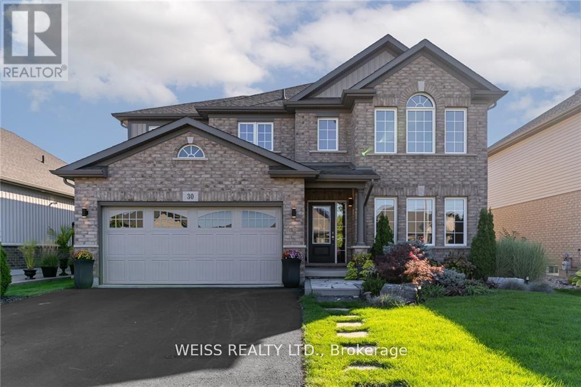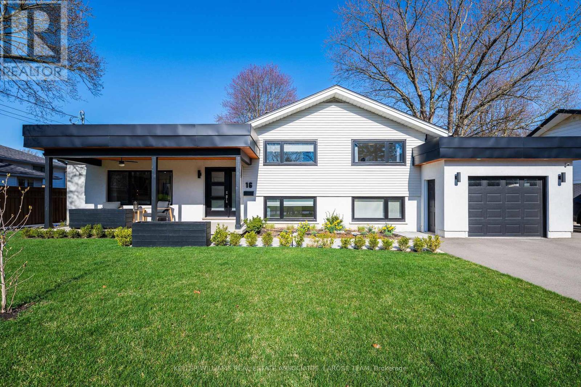126 St. Paul Street
St. Catharines (Downtown), Ontario
Gorgeous Fully Equipped Restaurant Business for Sale in Downtown St. Catharines, Ontario in the Niagara region. For dine-in, take-out, and catering. LLBO, 62 seats and potential street patio. Near the First Ontario Performing Centre, Meridian Centre, Farmer's market and Highway 406. Potential use of the restaurant name for this location. Can be converted to any approved use. Customers have praised the restaurant for its flavorful dishes and friendly service with cozy and welcoming ambiance. Established since 1993 serving Indian Cuisine for more than 30 years. Can be converted to any approved use. Ideal for Indian, Pakistani, Afghani and/or any South Asian restaurant with established goodwill. Potential use of the restaurant name for this location. Great Exposure, Signage and Traffic Count. A Hidden Gem. Must See! (id:50787)
RE/MAX Real Estate Centre Inc.
23 Benton Street
Brampton (Bram East), Ontario
Fantastic property move in ready and loaded with great features including bright main floor with large living/dining, room eat in kitchen, large primary bedroom, separate entrance to a spacious 2 bedroom in-law suite complete with 4pc bath, large bright living room with above grade windows, crawl space for additional storage, large yard with garden shed, recent improvements include A/C 2024 , roof 2022, newly paved driveway which will easily accommodate 5 vehicles fresh paint, new broadloom in living /ding room above hardwood floors. home is ready to move in and enjoy or a fantastic rental investment property (id:50787)
Ipro Realty Ltd
194 Slater Crescent
Oakville (Co Central), Ontario
Situated in Kerr Village, 194 Slater Crescent exemplifies luxury living with its meticulous renovation and exceptional attention to detail. This three-bedroom, three-bathroom home features newly installed Pella windows, flooding the interiors with natural light and seamlessly connecting them to the outdoors. The main floor radiates elegance with White Oak hardwood, creating a cohesive flow throughout the space. A standout feature is the custom Scavolini kitchen, complete with quartz countertops, floor-to-ceiling cabinetry, and top-tier LG stainless steel appliances. The primary bedroom serves as a private sanctuary, highlighted by white oak flooring, pendant lighting, and a luxurious ensuite with porcelain tile flooring and a double sink vanity. The additional bedrooms also showcase white oak floors and Pella windows, combining style with function. The lower level offers versatility, including a laundry room, powder room, and a family room ideal for entertaining. Outside, an interlocking stone pathway leads to a charming front porch, a single-car garage, and a spacious deck, perfect for gatherings. (id:50787)
RE/MAX Escarpment Realty Inc.
2382 Emerson Drive
Burlington (Orchard), Ontario
Welcome to this beautiful DeMarchi-built home, showcasing a rare open-concept design not often seen in the Orchard community. With a striking stone and brick exterior, this 3+1 bedroom home blends modern convenience with timeless style. The main floor features a stunning custom kitchen with high quality stainless appliances, including a 5-burner Monogram gas range and built-in wall oven, centered around a huge peninsula island (secondary sink) offering incredible counter space and sleek modern cabinetry. A walkout to the backyard makes indoor-outdoor living easy, while a unique walk-in pantry provides exceptional storage rarely found in homes of this style. The great room is warm and inviting, anchored by a gas fireplace, and a convenient 2-piece powder room completes the main level. Upstairs, oak hardwood flooring runs throughout the bedroom level, where you'll find a spacious laundry room, a full 4-piece main bath, and 3 large bedrooms including a primary suite featuring a walk-in closet and a private 4-piece ensuite. The fully finished basement adds a spacious recreation room, a separate bedroom, a 3-piece bathroom, a gym area, a wet bar ready for your customization, and plenty of storage space. Step outside to a backyard built for extended seasonal use, complete with a natural gas firepit and a built-in Napeolon BBQ perfect for entertaining. Practical upgrades include a Tesla Universal charger (compatible with most EV brands) mated to a 60-amp line in the double garage (capable of supporting an additional charger), customizable Lutron dimmers on many light fixtures throughout the home, a new sump pump with battery backup, a brand-new 200 AMP electrical panel (2023), a high- efficiency furnace (2019), and an owned on-demand hot water heater (2020). This thoughtfully designed home combines distinctive features, functionality, and an unbeatable location a true standout in the Orchard! (id:50787)
Royal LePage Burloak Real Estate Services
57 Sunnylea Avenue E
Toronto (Stonegate-Queensway), Ontario
Sun filled "Sunnylea". Wander back in time through this solid Raised Bungalow with a wonderful full walk out basement on a southern exposed lot. Over 3000' of flexible lifestyle area. Living Room features a stately, stone, wood burning fireplace with a wall of windows overlooking the garden. Dining Room is conveniently tandem to the living room. Casual Family meals take place around a built-in banquette in the Eat-in Kitchen. Rounding out the main level are a spacious Primary Bedroom and two children bedrooms. Hardwood under Broadloom. The lower ground level Family room walks out to the backyard. Rich panelling and the wood burning fireplace are a magical throwback to the 60s, So Very Brady. Two additional teen bedrooms or home offices also overlook the garden. Talk about storage - two large storage rooms which were once dark rooms therefore plumbing in both. Wine closet and Utility/Laundry Room finish this story. Walk to Humber River Trails, The Kingsway Shops & Restaurants, Park Lawn Public School, two Subway entrances Glenview or Old Mill (One bus if a wintery day) and the Recreation Centre on Park Lawn. Easy Highway Access. Move in, enjoy and slowly personalize! (id:50787)
Royal LePage Terrequity Realty
9 - 24 Laguna Parkway
Ramara (Brechin), Ontario
Welcome to your waterfront Oasis! This meticulously maintained and thoughtfully updated 3-storey townhouse is a dream come true for water enthusiasts. Featuring direct access to Lake Simcoe and a private 21 ft covered boat slip, this home offers the ultimate waterfront lifestyle. Step into the spacious open-concept living area, where a functional kitchen awaits complete with updated stainless steel appliances. Enjoy seamless indoor-outdoor living with a large deck that boasts stunning direct waterfront views. Recently upgraded high quality flooring throughout the upper level. The primary bedroom is a true retreat, offering panoramic water views, a walk-in closet, and a beautiful 5-piece ensuite including a jet tub. The main level features a cozy family room with an updated fireplace and walk-out access to your covered boat slip. Don't miss this incredible opportunity! High Speed Internet, Short walk to Marina, Restaurants, Tennis Courts, Park & Beach. 25 Mins to Orillia, 90 mins to Toronto. (id:50787)
RE/MAX West Realty Inc.
66 Mccarty Crescent
Markham (Markham Village), Ontario
The builders of this house understood the assignment. They designed this big beautiful family home with 4 large bedrooms, big principal rooms for living, playing, and working, and a beautifully laid out kitchen with a walk out to the backyard. Then, they took this perfect layout and dropped it on the perfect tree-lined street in wonderful family-friendly Markham Village. Welcome to 66 McCarty Crescent. It's got almost 3000sqft. of above-ground fabulousness plus a finished basement. Gleaming hardwood floors bring you into a spacious living room with crown moulding. Wander into the elegant formal dining room with direct access to the kitchen. You'll love the pretty a practical walk-in pantry, large eating area, and the walk-out to the backyard. Step into the family room with its cozy fireplace. The main floor also features a practical mudroom and powder room. Upstairs find 4 large bedrooms with - yes - 3 bathrooms, the ULTIMATE get for a home in this established neighbourhood. The spacious primary suite is a private retreat with 2 walk-in closets and a 5-piece ensuite with soaker tub, glass shower, and heated floors.The basement has a large recreation room, dedicated office space, and potential craft room that could be turned into a 5th bedroom. The glorious backyard has a large wood-composite deck, lots of green space and trees, but is still very manageable for the busy family that wants easy maintenance. Large families will love the 2-Car garage + driveway for 4 cars. Despite all this tranquility, we're close to convenience! A short walk to the GO station and all the shops and restaurants that Main Street Markham has to offer. 4 doors away from Fincham Park, and steps to highly-ranked schools. About a 7 minute drive to Hwy 407 and Markville shopping mall. The assignment was to build a home that combined timeless design with modern convenience for growing families or anyone seeking space and style. Mission accomplished. Here we are. (id:50787)
RE/MAX Prime Properties
349 Penn Avenue
Newmarket (Bristol-London), Ontario
Welcome to 349 Penn Ave a charming and beautifully maintained raised brick bungalow nestled in the heart of Newmarket. This spacious 3-bedroom, 2-bathroom home sits on a deep, private lot surrounded by mature trees, offering peace and tranquility just minutes from all amenities. Step inside to discover a bright and functional layout featuring a newly renovated main floor bathroom and an updated kitchen with sleek stainless-steel appliances and modern countertops. The finished basement offers a separate entrance, which is equipped with a second kitchen, ensuite laundry, full bathroom, and ample living space ideal for extended family, in-laws, or rental potential. Walking distance to the Newmarket GO Station and the vibrant shops and restaurants along Main Street. Enjoy the convenience of a large 2.5 car attached garage, perfect for parking and storage. With its ideal location, privacy, updated features, and income potential, this home is a true gem in one of Newmarkets most desirable neighbourhoods. (id:50787)
Forest Hill Real Estate Inc.
723 - 8888 Yonge Street
Richmond Hill (South Richvale), Ontario
WOW ~ Beautiful, bright, large 2 bedroom corner-unit overlooking one of the most famous streets in the world, YONGE street! Modern laminate flooring throughout, large bright windows to allow beautiful sunshine through, Modern lux kitchen with centre island, built-in appliances, ceiling lighting. Corner unit layout which allows more privacy & nice semi-private balcony with North/South/East views. Live life & enjoy one of the newest condos in the vibrant south Richville Richmond Hill community. Wonderful amenities at your fingertips. Walk to Yonge street, shopping, cinemas, government offices, close to highway 7 & 407 for ease of driving access, easy access to public transit Langstaff Go Station, Viva transit! (id:50787)
Homelife Landmark Realty Inc.
304 - 9944 Keele Street
Vaughan (Maple), Ontario
Welcome to this beautifully maintained 2-bedroom condo located in a charming low-rise building in the heart of Maple, Vaughan. Tucked away in a quiet, community-oriented setting, this unit offers the perfect blend of comfort and convenience. Thoughtfully designed and functional layout featuring generously sized bedrooms and a full-sized kitchen-a rare find in condo living. Step outside to a private courtyard with your very own designated garden plot. Minutes from Walmart, grocery stores, cafes, restaurants, and your everyday essentials, this condo is ideal for commuters with easy access to GO Transit and major highways including 400 and 407.Whether you're a first-time home buyer looking to enter the market or a downsizer seeking low-maintenance living in a welcoming community, this condo offers lifestyle, location, and exceptional value. (id:50787)
Century 21 Atria Realty Inc.
35 Forest Grove Drive
Whitby (Pringle Creek), Ontario
Welcome to 35 Forest Grove Drive, Whitby! Nestled in the heart of the charming Pringle Creek community, this rare mature double lot (combined depth of 216.79ft!) offers the perfect blend of space and convenience. Ideal for those seeking a spacious property while remaining close to all amenities, this home is located in a family-friendly neighborhood within walking distance to shopping, dining, schools, entertainment, and more. The location truly cant be beat! This 4-bedroom, 3-bathroom detached home boasts a (rare) deep backyard with a newer 12' x 16' deck, perfect for entertaining and enjoying stunning sunset views. Inside, the expansive primary bedroom features a cozy en suite, with an abundance of natural light throughout the home. Recent updates include: Fresh paint (2025), Newer shingles (2023), Ducts cleaned (2025), Newer dishwasher and stove (2023), & Updated front landscaping. Additionally, the home offers a wood-burning fireplace (as-is) and more! The unfinished basement is a blank canvas, offering endless possibilities to create your ideal space, whether it's a home theater, gym, or additional living area. Don't miss the opportunity to make this beautiful home your own and start your next chapter here! (id:50787)
RE/MAX Hallmark First Group Realty Ltd.
43 Singleton Road
Toronto (Wexford-Maryvale), Ontario
Welcome to 43 Singleton Rd. Tucked away in a quiet, family-friendly pocket, this cozy 1.5-storey home sits on a spacious, pie-shaped lot that widens beautifully at the back offering room to grow, play, or re-imagine entirely. And with Wexford Park right in your backyard, you get the bonus of peaceful green space just steps from your door. Inside, you'll find a warm and inviting layout filled with natural light, especially through the charming front bay windows. Originally a 3-bedroom, this home has been thoughtfully converted to a 2-bedroom layout, allowing for a more open and functional living space. With 1.5 baths, a finished basement, and a detached garage, theres plenty of room for comfortable living today and exciting potential for tomorrow. Whether you're a young couple starting out, someone with a creative eye for design, or an investor looking for your next opportunity, 43 Singleton Rd offers a solid foundation in a neighbourhood on the rise. With several custom homes already built on the street, this is your chance to be part of a growing community. Conveniently located close to transit, schools, and all your major amenities, this home truly blends potential with location. Come take a look-- you might just see the future you've been dreaming about. (id:50787)
Sutton Group - Summit Realty Inc.
141 Green Gardens Boulevard
Toronto (Englemount-Lawrence), Ontario
Welcome to this stunning modern family home, where luxury meets convenience. Fully upgraded with new premium finishes throughout, this home is designed for both style and comfort. The main floor boasts an open-concept layout perfect for entertaining, with a walk-out to a charming balcony ideal for morning coffee or evening relaxation. The built-in garage offers direct access through the basement, which also features a separate entrance for added flexibility. The third-floor primary bedroom is a true oasis, complete with a spacious ensuite, custom built in designer cabinets and it's own walk-out balcony, perfect for unwinding after a long day. Easily walk to Yorkdale Mall and enjoy access to Toronto's most high-end shops, dining, and entertainment. With easy access to major highways, this location makes commuting a breeze. This is more than just a house it's a lifestyle upgrade. Don't miss the opportunity to call this spectacular property your home! Upgrades throughout are: Toto toilets, soaker tubs, large format Italian tiles, white oak vanities, under-mount integrated porcelain sinks, custom shades with blackouts in all bedrooms, designer built in cabinetry and closet organizers, custom made glass closet doors, matte black high end hardware, new stylish light fixtures and fresh paint throughout. Full kitchen reno w high end $13k appliance package, induction cook top and convection oven, double door fridge, custom quartz counter tops and matching full height backsplash, Kohler matte black touch faucet and custom oversize rectangular stainless steel Under-mount sink. Smart hm thermostats on each floor controlled from your phone, blue tooth compatible coded front entry deadbolt with hotel style locks. See attachment for full details $140k spent in upgrading. (id:50787)
Sotheby's International Realty Canada
4501 - 501 Yonge Street
Toronto (Church-Yonge Corridor), Ontario
Welcome to the luxurious Teahouse Condos by renowned developer Lanterra. This stunning 1- bedroom plus den unit offers a beautiful and practical layout, perfect for modern living. Featuring floor-to-ceiling windows that bathe the space in natural light, laminate flooring throughout, and a sleek kitchen with designer cabinetry, granite counters, and stainless steel appliances. Step outside to your private, spacious balcony and enjoy captivating south-west views of Torontos stunning cityscape, including a beautiful view of the water. The den offers a versatile space ideal for a home office or additional storage. This unit also includes a locker for added convenience. Indulge in world-class amenities such as a rooftop pool and patio, a serene Zen garden, a state-of-the-art fitness center, a pet spa, a yoga studio, and indoor hot & cold plunge pools. Located in the heart of Toronto' s core, youre just steps away from subway stations, the TTC, Queens Park, U of T, George Brown College, Eaton Centre, and a variety of dining options. Dont miss this opportunity to experience the epitome of Toronto living at its finest. (id:50787)
Bay Street Group Inc.
4449 Milburough Line Unit# 10 Cedar
Burlington, Ontario
An Absolute Stunner! Welcome home to Lost Forest Park in scenic Burlington. 10 Cedar is a gorgeous, detached, modular home nestled in an exclusive, year round gated community. This meticulously maintained home boasts a phenomenal kitchen opening up to your spacious living room, an Oversized Primary Bedrm with 4 pc ensuite PLUS a large Den (perfect for guests), add'l 3 pc Bath, In Suite laundry and plenty of storage! Outside, a manicured backyard Oasis awaits.. and that view! This particular beauty is set away from the rest of the park and backs onto greenery and forest for that tranquil Muskoka feel. Relax with morning coffee or an evening beverage on any of your 3 Decks. 2 convenient parking spots and handy storage shed. Enjoy everything that this well maintained Park has, including a community centre with Wi-Fi, dart boards, ping pong, puzzles, games, and a book exchange, plus a seasonal in-ground pool and scenic walking trails. There's a real sense of community here with all the extra activities like BBQ's, yoga, cards, dinners and dances. All this just minutes to Waterdown shopping districts, the Legion, YMCA, Memorial Park, dog park, and beautiful waterfalls. This is your chance to enjoy peaceful, low-maintenance living in a vibrant and welcoming setting. (id:50787)
RE/MAX Escarpment Realty Inc.
RE/MAX Escarpment Realty Inc
110 Park Avenue W
Dunnville, Ontario
Welcome to your new home, nestled in the heart of Dunnville! Ideally located just minutes from shops, restaurants, schools, and the hospital, convenience meets comfort in this spacious family home. Featuring 3 generous bedrooms plus a walk-up attic offering potential for additional bedrooms or a private office space—perfect for growing families or those working from home. Enjoy the bright, oversized kitchen, ideal for cooking and entertaining, with easy access to the main floor laundry room. The large, fenced yard provides plenty of space for kids, pets, or gardening, and the detached garage offers great storage or workshop potential. With tons of storage throughout, this home is move-in ready and waiting for you! (id:50787)
Royal LePage State Realty
82 Jayla Lane
Smithville, Ontario
Large modern luxury freehold end unit. Luxury finishes includes all quartz countertops in the kitchen and bathrooms, 9ft ceilings on the main floor, brightly lit open concept that combines the kitchen, dining and living areas. Modern smooth ceilings and luxury designer vinyl on the first floor. Large primary bedroom with walk-in closet and private ensuite. This home is the definition of comfortable luxury living, right in the heart of Smithville only 10 minutes from the QEW! Homeowners will enjoy being only steps away from the Community Park, pristine natural surroundings, and walking/biking trails. Additionally, the town of Smithville invested $23.6 million in a brand new 93,000 sqft Sports and Multi-Use Recreation Complex featuring an ice rink, public library, indoor and outdoor walking tracks, a gym, playground, splash pad, skateboard park & more. Close to of local shops and cafe's, and just a 10-minutedrive to wineries. Plenty of extra parking spaces available for owners and visitors alike on a first come first serve basis (id:50787)
Keller Williams Complete Realty
291 East 24th Street Unit# Upper
Hamilton, Ontario
Live in style on Hamilton's central mountain! This fully renovated 2 bedroom, 1 bathroom main floor unit is filled with natural light and high end touches - quartz counters, tile finishes, stainless steel appliances, and luxury flooring throughout. Enjoy a bright, separate living room, modern kitchen, and the convenience of in suite laundry (no more laundromats!) Includes one parking spot and access to shared backyard. Ideal for young professionals or couples just starting out. Close to transit, shopping and more! (id:50787)
Century 21 Heritage Group Ltd.
302 Carlisle Road
Carlisle, Ontario
Introducing an unparalleled estate, perfectly positioned on 17 acres with dual access points in the charming village of Carlisle. Zoned S1 Residential, this estate presents an incredible opportunity, with inclusion of road allowance off of Parkshore Place, allowing potential future development of 5 separate lots. The custom-built bungalow spans 4,600 sqft and is a masterpiece of natural stone construction. The home boasts high-end finishes throughout, offering a living experience worthy of a magazine spread. As you step through the striking 10-foot glass front door, you’re immediately greeted by an abundance of natural light and the breathtaking beauty of this extraordinary home. The open-concept main level features soaring 12 to 14 ft ceilings, raw oak hardwood floors with chevron inlay, and state-of-the-art Selba kitchen equipped with premium Thermador appliances, including a show-stopping 10.5-foot island. The formal dining room sets the stage for lavish dinner parties, while the expansive great room, featuring a cozy fireplace, provides an ideal space for relaxing. This level also offers a private office and two beautifully appointed bedrooms. But the crowning jewel of the home is the master suite. The luxurious ensuite will leave you speechless, with a freestanding tub set before a fireplace, a dual-entry shower with multiple showerheads, and a gorgeous double vanity. The thoughtfully designed mudroom/laundry area leads to a staircase that takes you to a 800 sq. ft. loft, complete with a full bathroom, built-in desks, and sleeping quarters. Step outside onto the expansive covered porch with a built-in BBQ center, perfect for al fresco dining while overlooking the inviting inground pool and the tranquil, sweeping views of the property. Additional features include a large outbuilding and recently renovated farmhouse, ideal as a home office, guest house, or accessory building. A must-see property that promises a lifestyle of luxury and endless possibilities! (id:50787)
RE/MAX Escarpment Realty Inc.
645 Armstrong Rd
Shelbourne, Ontario
Welcome to this stunning 5-bedroom detached home, boasting over 3,400 sq ft of luxurious living space. With recent upgrades and thoughtful design elements, this property offers both style and comfort. Recent enhancements include a new AC, furnace, and garage door opener, along with sleek quartz kitchen counters and backsplash that complement the modern stainless steel appliances. The bright, open-concept kitchen features a spacious center island, perfect for entertaining, and seamlessly flows into the expansive family room, ideal for gatherings or relaxing evenings. Enjoy the convenience of separate living and family rooms, providing ample space for both formal and casual occasions. The charming circular staircase adds a touch of elegance, while the hardwood flooring throughout enhances the home's warm ambiance. Each of the five spacious bedrooms is thoughtfully designed with its own attached full bathroom, ensuring privacy and comfort for every family member or guest. The oversized master closet offers generous storage solutions, while the ground-floor laundry room provides easy access to the double-car garage for added convenience. The property sits on an extra-deep lot with a private yard and no homes behind, offering a serene and spacious outdoor retreat. Located close to all essential amenities, this remarkable home combines modern upgrades with functional living spaces to meet your every need. Dont miss the opportunity to make this exceptional property yours! (id:50787)
Royal LePage Signature Realty
6 Chestnut Drive Drive Unit# 82
Grimsby, Ontario
Elegant 3-story, 2-bedroom + ground floor den option, townhome at 82-6 Chestnut Drive, Grimsby, perfect for AAA tenants seeking a premium lifestyle in a serene, sought-after neighbourhood. This stunning residence features a spacious open-concept living, dining, and kitchen area with breakfast bar, ideal for entertaining or relaxing, with sleek finishes and abundant natural light. The main level entry doubles as a stylish home office or den, offering versatile space for professionals. Unwind on your private deck, perfect for quiet evenings. The upper level boasts a generous principal bedroom, a well-appointed spare bedroom, a full 4-piece bathroom, and in-suite laundry for ultimate convenience with easy maintenance laminate flooring to main living space and bedrooms. Nestled in tranquil Grimsby, this home is steps from charming downtown, parks, top schools, and major highways for easy commuting. We seek responsible tenants with strong credit, verifiable references, and stable employment for a minimum 1-year lease. Tenant responsible for utilities. Contact us to tour this sophisticated townhome and elevate your living experience. (id:50787)
Royal LePage State Realty
61 Valridge Drive
Ancaster, Ontario
Stunning luxury freehold townhome in prime Ancaster location, ideally located within walking distance to schools, the Ancaster Rotary Centre, Morgan Firestone Arena, picturesque trails, and offering easy highway access perfect for families and commuters alike. Step inside to a bright, open-concept main level with soaring vaulted ceilings and a cozy gas fireplace in the family room. The spacious kitchen features elegant quartz countertops and plenty of workspace ideal for entertaining and everyday living. With 3 generous bedrooms and 2.5 bathrooms, this home includes a sought-after main floor primary suite complete with a walk-in closet and a private ensuite. Upstairs, two more bedrooms, a full bath, and a loft space perfect as an office or reading nook, overlooking the main living area. The finished basement offers even more space with a large rec room, dedicated gym area, laundry, plus a rough-in for an additional bathroom ready for future expansion. Enjoy outdoor living with a welcoming front porch and a spacious backyard deck with a gazebo, ideal for entertaining or relaxing in comfort. Luxury, location, and lifestyle come together in this exceptional Ancaster home. Don't miss your chance to make it yours! (id:50787)
RE/MAX Escarpment Realty Inc.
2485 Newport Street
Burlington, Ontario
Welcome to this beautifully maintained 4-bedroom, 4-bathroom detached home in the highly sought-after Headon Forest community. Boasting a spacious and functional layout, this home offers four generously sized bedrooms, including three full bathrooms on the upper level perfect for families or hosting guests. Step into the open concept main floor where natural light flows effortlessly through the living and dining areas. The heart of the home is the oversized kitchen island, ideal for entertaining or casual family meals. Whether you're prepping dinner or gathering with friends, this kitchen is designed to impress. Enjoy the convenience of a 2-car garage and plenty of storage throughout. Located on a quiet street in a family-friendly neighbourhood, close to parks, schools, shopping, and transit this home truly has it all. Don't miss the chance to make this Headon Forest gem your own! (id:50787)
RE/MAX Escarpment Realty Inc.
90 Pottruff Road N
Hamilton, Ontario
Cherished by the same family for over 50 years, this welcoming home offers timeless charm and a fantastic location. Situated close to all amenities with convenient access to the Red Hill Valley Parkway, it’s the perfect blend of comfort and accessibility—ready to be loved by its next family. Step inside to a thoughtfully designed floorplan featuring a spacious eat-in kitchen, a dining room with sliding doors leading to a generous backyard, and a bright, inviting living room. The upper level boasts three sizable bedrooms and a full 4-piece bath. Original hardwood flooring lies beneath the carpet in the living room, dining room, and all bedrooms—offering great potential to restore its classic beauty. The lower levels are ideal for extended family or in-law living, featuring a separate entrance, cozy family room with fireplace, an additional bedroom, updated bathroom, and a modern eat-in kitchen. Additional highlights include a single car garage, irrigation system, new furnace and A/C (‘22), and ample room throughout. Room sizes are approximate. (id:50787)
RE/MAX Escarpment Realty Inc.
38 Forbes Terrace
Milton, Ontario
Impeccable Design. Inviting Comfort. Resort-Style Living. Welcome to a truly exceptional semi-detached home that combines timeless elegance with family-friendly functionality. Beautifully maintained and thoughtfully upgraded, this home offers over 3,000 sq. ft. of refined living space, complete with 4 spacious bedrooms, a versatile loft, and 2.5 bathrooms—all perfectly tailored to meet the demands of modern living. From the enhanced curb appeal to the warm, welcoming interior, every detail has been carefully curated to impress. The main level features updated flooring throughout, a formal living and dining area ideal for hosting, and a cozy family room anchored by a gas fireplace, creating the perfect backdrop for both everyday living and memorable gatherings. The heart of the home is a bright, contemporary kitchen, outfitted with crisp white cabinetry, modern backsplash, quartz countertops, and a breakfast bar—a space designed to bring people together in comfort and style. Upstairs, discover four generously sized bedrooms and a multi-functional loft, perfect for a home office, study zone, or second lounge. The professionally finished basement expands your living options even further, offering a versatile area for a media room, playroom, or guest space. Step outside into your very own backyard oasis—featuring low-maintenance composite decking and a heated pool, this private retreat is ideal for summer fun, weekend lounging, and entertaining under the sun. A rare offering that blends style, substance, and serenity—this is the home you've been waiting for. (id:50787)
Right At Home Realty
53 East 21st Street
Hamilton, Ontario
Situated in Hamilton's sought-after Eastmount neighbourhood, 53 East 21st Street offers a beautifully renovated 1.5-story home with 2 bedrooms, 1 full bath, and a convenient half bath in the partially finished basement. The open-concept living and dining area is bright and inviting, featuring upgraded light fixtures, pot lights, and elegant wall sconces that create a warm and welcoming atmosphere. The recently renovated kitchen is a standout, with custom backsplash, granite countertops, a new dishwasher, and under-cabinet lighting. Additional upgrades include new electrical outlets with USB ports and an extended countertop, perfect for both cooking and entertaining. The upstairs features premium waterproof carpeting, a new window, and an added closet in the hallway for extra storage space. The home has been professionally painted throughout, and the bathroom has been completely updated with a new tub, tile, and toilet. Other notable improvements include a new washer, as well as new sod and a concrete walkway in the backyard, along with newly installed concrete stairs leading to the basement door. For added convenience and peace of mind, the property comes with warranties including a lifetime guarantee on eavestrough covers and a boiler maintenance subscription with Shiptons. The fenced-in yard offers privacy and access to a detached garage, with alley parking for one vehicle.This move-in-ready home combines modern updates with timeless charm, making it the perfect place to call your own. (id:50787)
Keller Williams Edge Realty
30222 Highway 62
Hastings Highlands (Monteagle Ward), Ontario
Great starter home for first time home buyer or investment property for Airbnb or a rental property. 1.4 acre property in Birds Creek. Many updates throughout the years, Newer windows & doors. Electrical updated in 2016, propane heating in 2018, 4pc Bathroom and walk-out to the back deck, bunkie on the property for your guests with its own exterior bathroom complete with composting toilet and vanity. The detached fully insulated garage. The large level private backyard is beautifully treed. (id:50787)
Royal LePage Credit Valley Real Estate
9488 Wellington 124 Road
Erin, Ontario
Updated 3-Bedroom Home with Privacy and Charm in Erin, ON! Tucked away on a third of an acre just outside the village of Erin, this charming one-and-a-half-storey home offers the perfect blend of tranquility and convenience. Backing onto protected conservation land, you'll enjoy uninterrupted, serene backyard views for years to come. Inside, you'll find 3 spacious bedrooms and 2 bathrooms, including an ensuite off the primary bedroom. The entire home has been fully renovated and freshly painted, with a newly updated kitchen and bathrooms that combine modern style with everyday comfort. Over the past 6 years, the windows have been replaced, and new exterior siding has been added. Plus, a brand-new roof in 2025 adds a refreshed look and improved energy efficiency. Outside, the property truly shines. The detached, heated, and insulated 2-car garage/shop offers 11 ceilings, making it perfect for vehicles, projects, or even the possibility of installing a car lift. This garage provides an exceptional level of functionality not often found in this price range. The large paved driveway can accommodate multiple cars, work vehicles, or even a transport truck and trailer. The expansive backyard features a large deck, a cabana, and a hot tubideal for relaxing or entertaining guests. There's also plenty of space to expand and create your dream outdoor retreat. This private oasis is still just 30 minutes from the 401 and the Greater Toronto Area (GTA), offering a perfect balance of privacy and accessibility. Families will appreciate the proximity to schools, including Brisbane Public School, just down the road. This property offers exceptional value with the combination of a beautifully updated home, a spacious detached garage/shop, and a private settingan opportunity you wont find elsewhere! (id:50787)
Real Broker Ontario Ltd.
193 Leslie Davis Street
North Dumfries, Ontario
Brand NEW, Never LIVED-IN, 4 Bedroom House with quality upgrades! Located in a family neighbourhood, Hardwood Floors on Main, Modern Kitchen with Centre Island (includes QUARTZ Countertop) + Server cabinets. Super Spacious Great Room with abundant natural lighting. Upper floor boast 4 spacious bedrooms, 2 Full Bathrooms and Laundry Room. Master Bedroom with 5-pc ensuite and huge shower area with glass doors. Driveway and Grass has been installed. (id:50787)
RE/MAX Gold Realty Inc.
7394 Sherrilee Cres Sherrilee Crescent
Niagara Falls (Brown), Ontario
This stunning two-story masterpiece boasts 2,400 sq/ft of luxurious living space. With 4 bedrooms, 4 bathrooms, 2 ensuite bathrooms, a rear covered deck, and a fully fenced yard, this residence offers ample room for family living and entertaining guests. The main floor features a spacious layout with high-end finishes throughout. A formal dining space is perfect for family dinners or hosting guests. The kitchen features quartz countertops, custom cabinetry and a convenient coffee station. The conveniently located large pantry and mud room off the kitchen provide extra storage space and a practical indoor transition. The living room features an impressive gas fireplace, creating a warm ambiance of a gas fireplace that is perfect for cozy evenings with loved ones. As you go upstairs, you will see this home features 4 large bedrooms, 3 bathrooms, and a convenient loft/flex space, which can serve as a home office, play area, reading nook, or hobby room. The primary bedroom boasts his & her walk-in closet and a 5-piece ensuite featuring a tiledglass shower and a soaker tub. The second bedroom also features an ensuite bathroom, perfect for a growing family. The remaining 2 generously sized bedrooms share a 5pc Jack & Jill bathroom. As you step outside, the convenience of a rear-covered deck offers a private outdoor retreat, perfect for outdoor dining on a rainy day. Enjoy the sunny days on the extended concrete pad outback. A fully fenced yard provides security and privacy, making it ideal for children and pets to play freely. Situated conveniently, you'll enjoy easy access to amenities, schools, parks, and transportation routes, enhancing your daily lifestyle. Take your chance to own this exquisite property, where luxury meets practicality in the perfect package. (id:50787)
Homelife Superstars Real Estate Limited
29 Oxford Street
Hamilton (Strathcona), Ontario
Attention Investors & 1st Time Buyers! Spacious & Well Maintained 2 Storey Victorian Brick Home with In Law Suite.Improvements Over the Years Include Metal Roof Installed in 2019 with 50 Year Transferable Warranty & 15 Year Workmanship Warranty. 100AMP Breakers. Eavestrough & Leaf Guard. Mostly Thermal Windows. Pot Lights. Hardwood Floors. Entertain in Your Maintenance Free Fencedin Yard with Deck & Concrete Patio. Large Shingled Roof Gazebo & Hot Tub. Great Walking Score! Steps to Countless Amenities Including theDowntown Core, West Harbour Go Station & Trendy James Street North. Minutes to 403 Highway, McMaster University, Dundurn Castle &Bayfront Park! Square Footage & Room Sizes Approximate. **EXTRAS** Approx 1,153 Square Feet (from MPAC/Owner) Elementary Schools:Hess Street, Strathcona, Bennetto. High Schools: cole Secondaire Georges-P.-Vanier, Westdale, Cathedral (id:50787)
Keller Williams Complete Realty
110 - 100 Beddoe Drive
Hamilton (Kirkendall), Ontario
Discover the perfect blend of comfort and convenience in this sought-after Fairways of Chedoke townhome, ideally situated backing onto greenspace filled with trees and scenic walkways with a view of the Golf Course. This bright and spacious freshly painted living area boasts open concept living and dining with eat-in kitchen and generous island, filled with natural light and complemented by a cozy fireplace. Enjoy wooded views and a seamless walkout to your serene and private back patio with new hardscapes (2022)perfect for relaxing or entertaining. Generously sized primary bedroom is complete with a 4-piece ensuite and double closet space. Two additional bedrooms with ample closet space and a second 4-piece bathroom ideal for family living. The finished basement offers newly updated flooring, additional living space, and plenty of storage, making it versatile for a variety of uses. An attached garage with inside entry provides added convenience for everyday living. Located on an exclusive enclave, this home is steps from the Golf Course with added convenience to University, Parks, Trails, trendy Locke St and excellent schools. Enjoy the ease of minimal exterior maintenance while living in a vibrant and welcoming neighbourhood. With approximately 1,511 square feet of total living space, including the finished basement, this home is move-in ready and waiting for you to make it your own. (id:50787)
RE/MAX Escarpment Realty Inc.
200 Broadacre Drive
Kitchener, Ontario
This isnt just another townhome its an end-unit with the space and presence of a detached, offering nearly 2700 sqft of beautifully finished living space. Step inside and youre greeted by a wide-open main floor, with 9-foot ceilings and windows that bring in all-day natural light. The layout flows effortlessly the kind of open-concept that actually feels open, not forced. The kitchen is clean, functional, and stylish with quartz countertops, a large island, and stainless steel appliances that look sharp and work hard. Whether youre hosting or just having coffee at the island, this space works. Upstairs, youll find four generously sized bedrooms, ideal for families or those needing extra space. The primary suite is tucked away with its own ensuite bath and walk-in closet a quiet corner of calm. The second full bathroom upstairs keeps things practical for the rest of the crew. And yes second-floor laundry means no more hauling baskets up and down stairs. Convenience built right in. Downstairs, the fully finished basement adds serious value. With 9-foot ceilings and a full washroom, its ready to become your gym, movie den, home office or all three. Out back? Youve got your own private backyard, perfect for winding down or firing up the grill in the summer. And because it's an end-unit, you get more privacy, more windows, and less compromise. This home checks the boxes space, style, quality build, and a layout that actually makes sense. If youve been looking for something that feels just right, this might be it. (id:50787)
RE/MAX Real Estate Centre Inc.
392-398 Erb Street W
Waterloo, Ontario
Prime Development Opportunity WaterlooSite Plan Approved for a 6-storey, 73-unit rental apartment, ideal for CMHCs MLI Select program. Located on 0.561 acres (24,466 sq ft) with 74,981 sq ft GFA. Zoning: RMU-20. Includes 1.5 levels of underground parking (86 spaces). Existing gross income: $129K ($111K NOI). Price: $2.69M ($36/sq ft).Waterloo's median rent is $2,125/month, avg rent $2.71/sq ft. Avg income: $60,250. Household income (2020): $122,400.Strong alignment with MLI Select's affordability and energy efficiency criteria. Strategic location + approved plans = exceptional investment potential. (id:50787)
Home Leader Realty Inc.
102 - 7277 Wilson Crescent
Niagara Falls (Oldfield), Ontario
New 1 Bedroom - 2 bathroom Condo with 9 ft ceilings. Quick accessibility to any amenity and highway in Niagara Falls. Favourable Layout with tons of Natural Light. Ensuite stable washer / Dryer. 1 parking spot available. Ring Camera. Immediate Occupancy available. (id:50787)
Exp Realty
684743 Hwy 2
East Zorra-Tavistock, Ontario
This inviting 3-bedroom, 1-bath home offers more than 1,200 sqft of living space, perfect for those looking to escape the hustle and bustle without sacrificing convenience. Whether you're a first-time buyer, downsizer, or hobbyist, this property offers a unique blend of comfort, functionality, and rural tranquility. Set against the backdrop of open farm fields, this home truly captures the peaceful essence of country living while still being just minutes from Woodstock and all its amenities shopping, dining, schools, healthcare, and more. As you arrive, youll appreciate the home's unassuming exterior, which opens into a space that is larger than it looks, with an easy, comfortable layout designed for everyday living. The living areas are cozy yet spacious, with lots of natural light throughout. Each of the three bedrooms provides a restful retreat, and the full bathroom is conveniently located and well-kept. What truly sets this property apart is the approx 30x40 shop, ideal for the auto enthusiast, tinkerer, or anyone looking for a dedicated workspace. Complete with a newer car hoist, this outbuilding adds incredible value and flexibility to the home, making it a perfect fit for a hobbyist or small business owner. The large lot offers plenty of room to roam, garden, or entertain, and with open farmland at the rear, youll enjoy both privacy and scenic views year-round. Additional highlights include ample driveway parking, potential for further customization, and that unbeatable country feel with all the perks of town just minutes away. (id:50787)
Real Broker Ontario Ltd.
40 Lisbeth Crescent
Kawartha Lakes (Lindsay), Ontario
.**Welcome to 40 Lisbeth Crescent, Lindsay, Ontario!** Discover this charming 1,479 sq ft townhouse built by Parkview Homes, featuring three spacious bedrooms and three well-appointed bathrooms. Built in 2016, this freehold townhouse offers the perfect blend of comfort and convenience, with no maintenance worries! Step inside to find a fully finished basement, perfect as an office or crafting space with a fourth bedroom. This energy-efficient home boasts Energy Star windows, a high-efficiency Lennox furnace and air conditioner, and an HRV unit. Enjoy peace of mind with R-50 blown insulation in the attic and R-31 spray foam insulation in the floor above the garage. The attached garage includes built-in storage and is designed to fit an SUV, complete with a newly installed garage door opener and keypad for added convenience. The beautifully landscaped exterior features vibrant flower gardens and a serene cedar-lined backyard, perfect for outdoor relaxation. Additional upgrades include durable IKO 30-year shingles, California drywall corners, and a Google Nest thermostat for smart home control. The property comes complete with window blinds and a suite of high-quality appliances: a new 2023 stainless steel LG front-door refrigerator with an ice water dispenser and bottom freezer, a Samsung double oven, a Samsung dishwasher, and an LG washer and dryer. For outdoor enthusiasts, the fully enclosed 10 x 20 deck offers three-season enjoyment, ideal for entertaining or simply unwinding. Location is key! This home is conveniently located just 700 meters from Fleming College, adjacent to the Trans Canada Trail, and only 1.2 km from the hospital in downtown Lindsay. Don't miss your chance to make this beautiful townhouse your new home! (id:50787)
Royal LePage Signature Realty
104 - 7277 Wilson Crescent
Niagara Falls (Oldfield), Ontario
New 2 Bedroom - 2 bathroom Condo with 9 ft ceilings. Quick accessibility to any amenity and highway in Niagara Falls. Favourable Layout with tons of Natural Light. Ensuite stable washer / Dryer. 1 parking spot available. Ring Camera. Immediate Occupancy available. (id:50787)
Exp Realty
416 - 308 Lester Street
Waterloo, Ontario
Welcome to Sage Platinum II, the ultimate student lifestyle condo just minutes from the University of Waterloo and Wilfrid Laurier! This fully furnished, modern 1-bedroom unit features a spacious layout, full-sized kitchen with granite countertops, and in-suite laundry. Proudly maintained by the owner, this unit has been kept in excellent condition. Enjoy bright natural light, a private balcony with open views, and functional workspace. Perfect for students or investors with high rental demand in the area. Amenities include a rooftop terrace, gym, study lounge, bike storage, visitor parking and secure entry. Walking distance to universities, restaurants, cafes, and public transit. (id:50787)
Mehome Realty (Ontario) Inc.
421 Freure Drive
Cambridge, Ontario
Stunning Detached Home Back onto Park with corner lot. The main floor features a spacious living room with a fireplace, open-concept upgraded kitchen with quartz countertops, backsplash, an island and gas line if need to change. The second floor boasts a luxurious primary bedroom with a walk-in closet and an ensuite, family room, two full bathroom and three. bedrooms. One more bedroom on main floor. Pot lights, upgraded light fixtures, and a bright dining area complete the space. Close To Amenities, Grand River, Restaurants, Hospitals, school, shopping. Furniture available for sale with separate negotiation with seller not included in price. (id:50787)
Homelife/miracle Realty Ltd
104 - 1880 Gordon Street
Guelph (Pineridge/westminster Woods), Ontario
A Rare Gem in Gordon Square Condos! Discover this unique and highly desirable 1-bedroom + den condo on the first floor of the sought-after Gordon Square Condos. With 1,130 sqft of beautifully designed space and a 79 sqft balcony, this unit blends luxury and convenience. Enjoy soaring 11-ft ceilings, engineered hardwood floors, and modern pot lights. The spacious den offers exceptional versatility -- ideal as a home office, guest room, nursery, or even a second sleeping area, thanks to its generous dimensions matching the primary bedroom. The chef-inspired kitchen features quartz countertops and premium stainless steel appliances. The open living area includes a cozy electric fireplace. The bedroom boasts a large walk-in closet, and the separate laundry room adds extra storage. A spa-like 4-piece bath with heated floors offers added comfort. Step out to a private balcony with garden views perfect for morning coffee or evening relaxation. Underground parking is included. Enjoy first-class amenities: an indoor golf simulator, full gym, guest suites, party room, pool table, and lounge. Located in Guelphs vibrant south end near Hwy 401, with everything you need just steps away grocery stores, LCBO, dining, banks, medical center, movie theatre, and Springfield Golf Club. Whether you're working from home, hosting guests, or just need more space, this unit delivers. Don't miss this rare chance to enjoy the function of a two-bedroom layout at a one-bedroom price! (id:50787)
Real Broker Ontario Ltd.
68 Greenwood Street
Hamilton (Hampton Heights), Ontario
Timeless charm meets thoughtful expansion in the heart of Hamiltons family-friendly Hampton Heights neighbourhood. From the moment you enter the foyer, you'll appreciate the evident pride of ownership and thoughtful touches throughout. The modern kitchen features timeless shaker-style cabinetry, granite countertops, travertine tile flooring and backsplash, and ample pot lighting. The open-concept main living space offers resilient laminate flooring and flows seamlessly into a generously sized dining area ideal for both entertaining and everyday comfort. A rare two-storey rear addition enhances the home with a spacious main-floor bedroom, a bright and inviting second living room with custom built-ins, pot lights, and sliding patio doors leading to the serene backyard. A 3-piece bathroom with walk-in shower completes the main level. Upstairs, you'll find two oversized bedrooms with generous closets and a 4-piece bathroom with vanity sink. The finished lower level adds excellent living space with a large recreation room featuring a cozy wood-burning fireplace, a 2-piece bathroom, laundry room, and a utility area with ample storage. Set on a large corner lot, the exterior offers a detached garage, multiple parking spots, and a beautifully landscaped backyard with a covered deck, interlocking patio, and tranquil pond. Close to Red Hill Valley Parkway, top-rated schools, shopping, parks, and more this is a move-in-ready home with space and flexibility for every stage of life. (id:50787)
Royal LePage State Realty
30 Clare Avenue
Welland (Coyle Creek), Ontario
Welcome To 30 Clare Ave, A Beautiful 2-Story Detached Home In Welland. Fully Upgraded (Hardwood Floors, Finished Basement), Spacious, And Well-Maintained (Single Owner) House Has 4 Bedrooms (3 + Loft on upper level and one in basement), 3 Bathrooms plus 1 Powder Room and Two car garage With Ev Charge Point For Electric Vehicles. Inside, Main Floor Offers An Exceptional Amount Of Space- Perfect For A Growing Family- Upgraded Kitchen, Main floor Laundry Room, Large Dining Room And Living Room With Gas Fireplace. Finished Basement Includes A Huge Recreation Room With A Kitchen, One Bedroom And A 3 piece Bathroom. On 2nd Floor Features Three Bedrooms- Master Bedroom Has An Ensuite Bathroom With Shower And Jacuzzi. Also Features A Large Family Room For Gathering, Enjoying Tea, Etc. (id:50787)
Weiss Realty Ltd.
209589 Highway 26
Blue Mountains, Ontario
Wow! Your private beach paradise awaits! This fully renovated 2-bedroom, 4-season home sits on an expansive 180ft of sandy Georgian Bay shoreline, offering breathtaking views, sunrises, and sunsets over the lake.Perfectly located just minutes from Blue Mountain Village, Northwinds Beach, golf courses, ski hills, and scenic biking/hiking trails, this home is an ideal year-round retreat, whether for personal enjoyment or investment potential.Designed for comfort, the open-concept living area features large panoramic windows, flooding the space with natural light and unobstructed waterfront views. Enjoy modern amenities, including split air-conditioning, an all-in-one high-efficiency laundry unit, and ample sleeping space for up to 10 guests perfect for family getaways or rental income.With one of the largest lots in the neighbourhood, this property offers endless possibilities, enjoy it as a turnkey vacation home or build your dream, 4000+ sq ft estate on this rare, sought-after waterfront location.Don't miss out! This is your chance to own a piece of paradise with direct beach access, stunning views, and unbeatable proximity to top attractions. Act fast, this rare waterfront opportunity wont last long. (id:50787)
Century 21 Red Star Realty Inc.
19 Bethune Avenue
Hamilton (Hannon), Ontario
Step into style and comfort with this fully renovated 3+1 bedroom, 4 bathroom freehold townhouse nestled in the desirable Hannon Community of Hamilton. Designed with elegance and functionality in mind, this stunning home offers a thoughtfully finished living space. The main floor welcomes you with beautiful engineered hardwood flooring, sleek pot lights, and integrated ceiling speakers for a seamless audio experience. The open-concept layout flows into a fully upgraded kitchen featuring high-end Samsun black stainless steel appliances, a gas cooktop, deep double sink, and contemporary finishes that are both stylish and practical - perfect for home Chefs and entertainers alike. Upstairs, three generously sized bedrooms provide ample room for families of all sizes. The bathrooms have been tastefully updated with modern fixtures and finishes, offering a luxurious feel throughout. The fully finished basement adds even more flexibility to the home, boasting an additional bedroom and a spacious 3-piece bathroom - ideal for guests, a home office, or in-law setup. Outside, you'll find a low-maintenance front yard with upgraded paving that adds an extra parking space - a rare find! The beautifully paved backyard is your own private retreat, complete with a storage shed and a charming Gazebo with furniture included, ready for Summer BBQs and relaxing evenings under the Stars. This turn-key home combines modern upgrades with unbeatable value in one of Hamilton's fastest-growing neighbourhoods. Close to parks, Schools, Shopping, and Highway access - this is a must-see! (id:50787)
Royal LePage Your Community Realty
17 Allen's Lane
Kawartha Lakes (Little Britain), Ontario
Inspiring waterfront property is truly a dream! Gentle slopping to the Lake with a Sitting Area to enjoy Stunning Western Exposure with beautiful Sunsets, Calming Lake views and a newer large Dock for your boat/toys and room for taking in the sun. This All Brick Bungalow features an Open-concept design, highlighting a Bright & Spacious Living Rm with Cathedral Ceilings and breathtaking lake views which create a really serene living environment! Enjoy entertaining in the Designer Kitchen with a Center Island, granite counters, and pot drawers offering a sleek and functional space. Escape to your spacious Primary Bedroom with a large picturesque window overlooking the lake with gorgeous views, a 4-Pc Bathroom & Walk-In Closet. The Second Bedroom features lots of natural lighting and a large closet with a 2Pc Bathroom right next to it. Spectacular walkout basement features tons of room for the extended family highlighting a Huge Rec Rm with large windows to take in the lakefront views, an energy-efficient wood-burning stove and low fuel consumption is also a great perk for those looking to keep heating costs down. Walk out to the Hot Tub/Gazebo which is fully enclosed to add a special touch for relaxation and enjoyment. This property really combines style, comfort, efficiency and nature perfectly!! Just Move In and Enjoy the Summer at your own Retreat!! (id:50787)
RE/MAX Realtron Turnkey Realty
16 Lynndale Drive
Hamilton (Dundas), Ontario
Welcome to 16 Lynndale Drive, a beautifully updated 4-bedroom home in the heart of Dundas' coveted Highland Park community! Set on a fully landscaped lot with a 36x18 ft. inground pool, poolside pergola, and interlock patio, this home offers the perfect setting for outdoor entertaining and everyday relaxation. Updated roof and newer mechanicals offer peace of mind. A charming covered front porch with a finished ceiling and ceiling fan welcomes you in. This elegant home features a well-designed open concept main floor that boasts dramatic sight lines, refreshed painting, new windows, a gas fireplace, hardwood floors, and a show-stopping kitchen with granite and quartz countertops, a large island, gas range, stainless appliances, and floating shelves. Upstairs, you'll find three spacious bedrooms, including a primary suite with access to the newly renovated 4-piece bath offering convenient 'washroom privilege' through both the hallway and bedroom. The primary bedroom also features a sleek bladeless ceiling fan for added comfort and style. The finished lower level includes a media/recreation room, 4th bedroom, a stunning custom shower bath, exposed metal beam detail, a walkout to the backyard, and ample storage space. Additional highlights include parking for 6 cars, window coverings throughout, and a separate entrance. Located just steps to parks, trails, top-rated schools, and the vibrant amenities of downtown Dundas this turn-key property truly has it all- offering the perfect blend of charm, comfort, and convenience for your family to love for years to come! (id:50787)
Keller Williams Real Estate Associates
74 Sixth Street S
Welland (Lincoln/crowland), Ontario
Opportunity!! Why rent when you can buy your own single family detached? Attention new home buyers, renters or investors. Cute & cozy home steps to Canal!! Enjoy the primary bedroom on the main floor & a large loft upstairs that would make a perfect child's room or playroom or rec room. Large sunny eat-in kitchen with space for crafts and family meals. Enjoy summer nights on your front porch with newly built garden planters for all of your veggies and flowers. Large fenced back yard with patio & space for gardens! Large basement for storage and laundry. Upgrades to furnace (2021), roof (2021) Close to community centre, parks, playgrounds, walking trails. Easy access to HWY 406. Being sold in "as is" condition (id:50787)
Royal LePage Connect Realty

