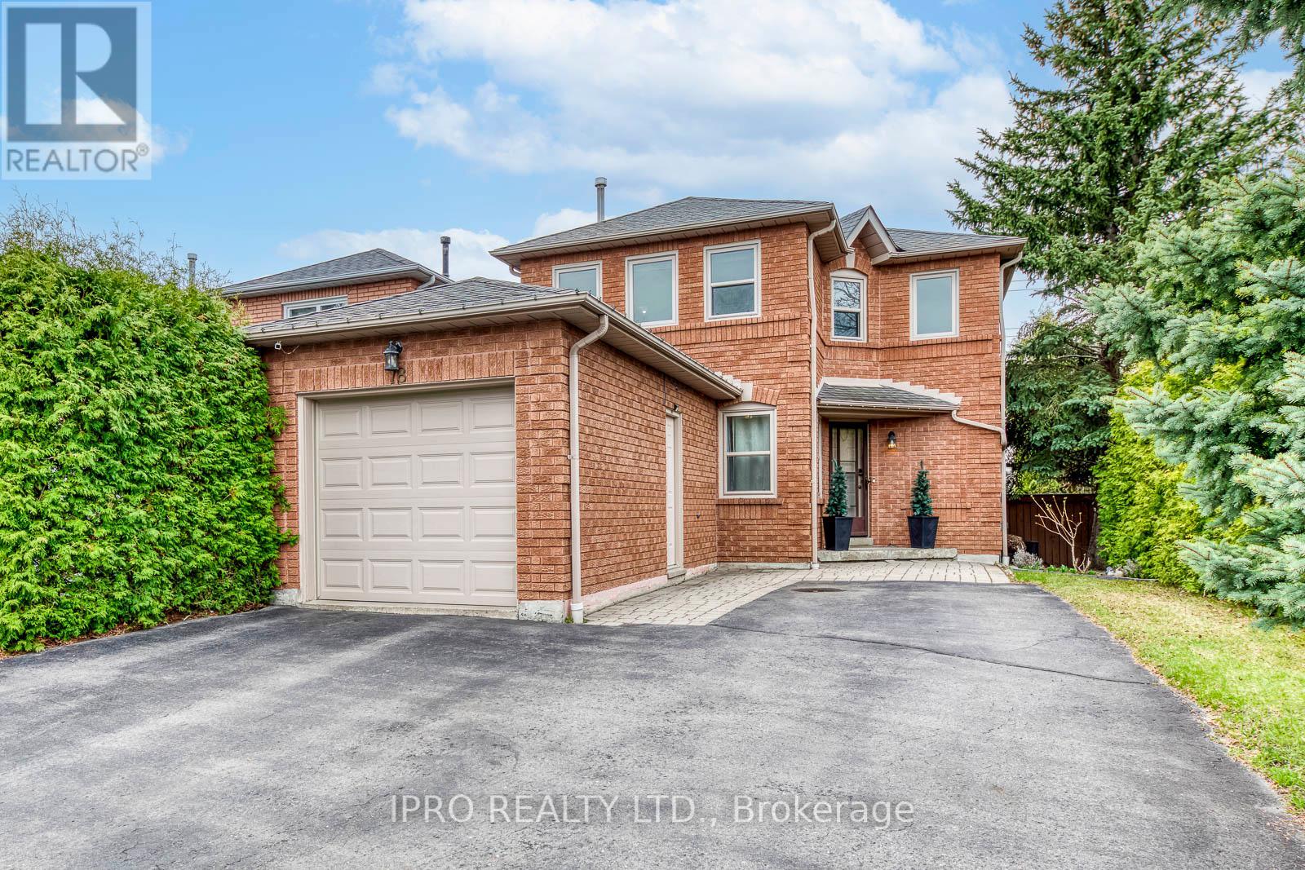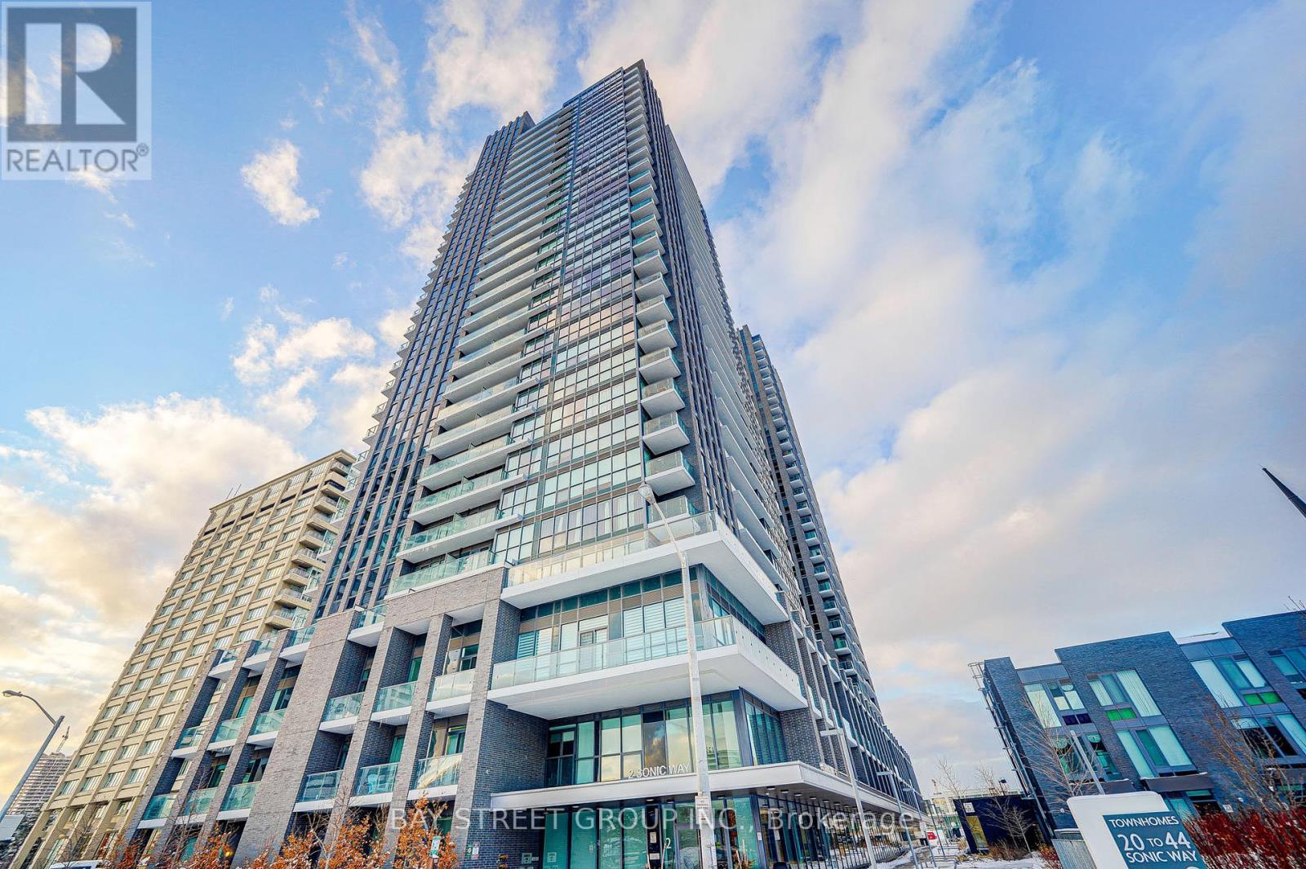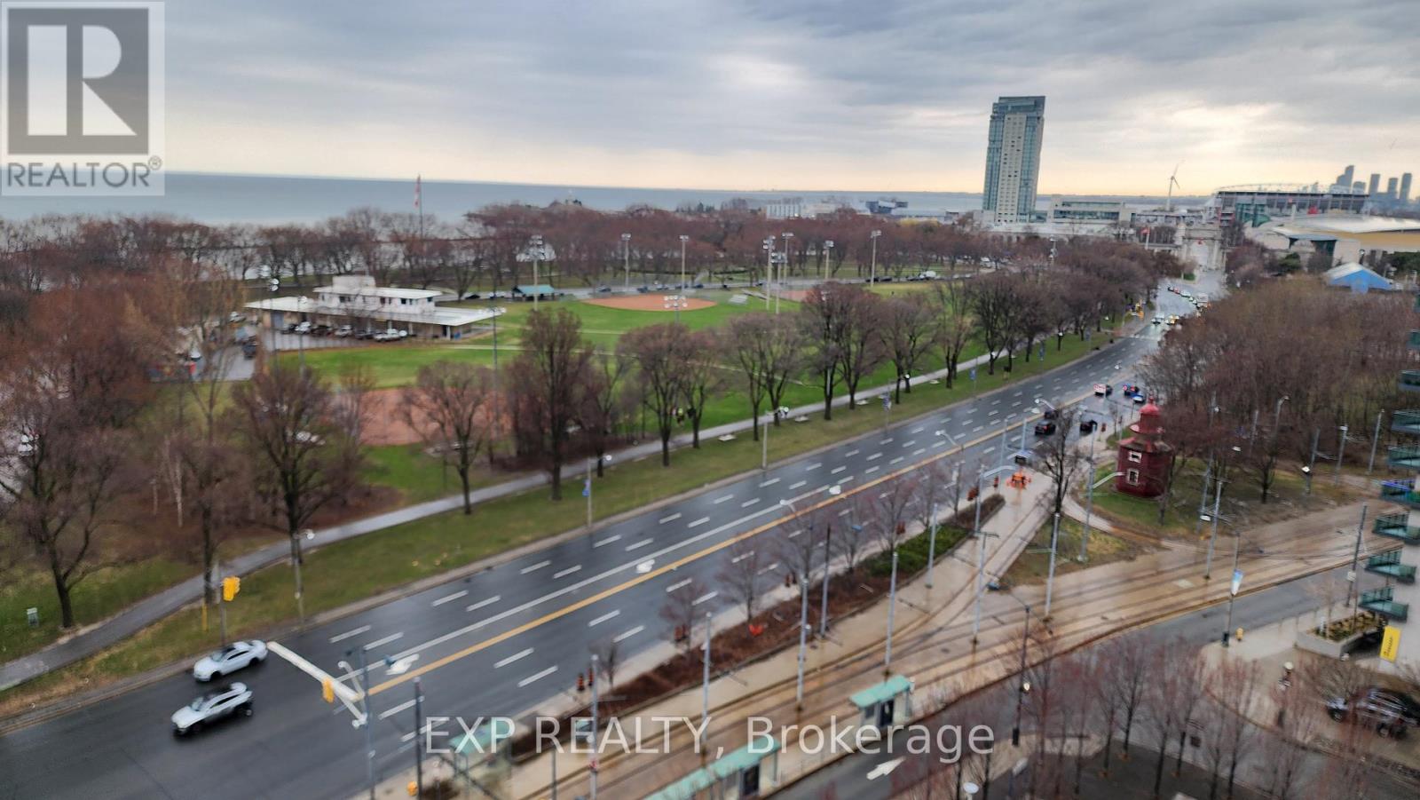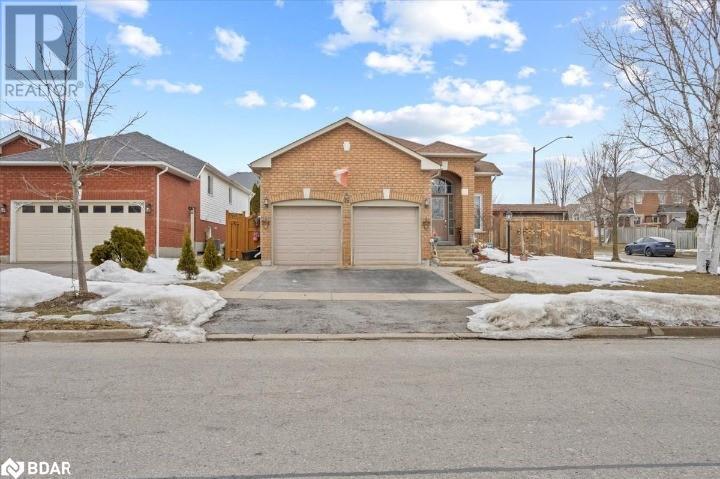14 - 2151 Walkers Line
Burlington (Rose), Ontario
Beautiful 3 bedroom, 2 1/2 baths townhome in Millcroft, Burlington backing onto Shore Acres Creek. Open concept main floor with sliding doors to large (8'x14') PVC composite deck (2024) with fantastic ravine views, natural gas BBQ hookup too. Bonus walk-out lower level with sliding to patio and private backyard. Approximately 1,995 square feet of equisitely finished home for your enjoyment. Do not miss this great home in this often sought after, rarely available Millcroft neighbourhood. Offers anytime. All sizes approx. & irreg.. (id:50787)
RE/MAX Real Estate Centre Inc.
16 Goodwin Avenue
Clarington (Bowmanville), Ontario
New Upgrades Added to this exceptional 4 bed / 3 bath bungalow raised detached corner lot home offers a perfect blend of relaxation, style, and convenience. Built with solid brick on a coveted corner lot, this prime location in serene community of Clarington is a short drive from schools, parks, and essential amenities, making everyday living effortless. With minimal stairs, this home is perfect for raising children, working class, or seniors. The layout boast large windows bringing in abundant natural light, enhancing the picturesque views and ensuring excellent ventilation year-round. In warmer months, the well-placed windows provide natural airflow, reducing the need for air conditioning and allowing for energy savings. The separated kitchen from the living and dining areas, creates privacy and safety for meal preparation. Downstairs, the fully finished basement adds exceptional versatility to the home. It boasts an additional two bedrooms and a bathroom, making it an ideal space for guests, a home office, or recreational use. Additional standout features of this home is its numerous recent upgrades: In 2020, the furnace and main systems were changed to enhance efficiency and comfort. Further improvements in 2022, includes the installation of a state-of-the-art heat pump and a smart tankless water heater. The tankless system is both energy-efficient and convenient, providing instant hot water while significantly reducing utility costs. Whether multiple family members are using hot water simultaneously or switching between gas and electricity for heating, this smart system ensures a seamless experience tailored to energy savings. Outdoor enthusiasts will love the expansive backyard, complete with a swimming pool, a hot tub and a Gazebo, perfect for family fun and relaxation. Whether you're looking for more space for your growing family or well-appointed home just for you , this Clarington gem delivers the perfect balance of suburban charm and modern convenience. (id:50787)
Exp Realty
Basement - 163 Olive Avenue
Toronto (Willowdale East), Ontario
Located in a Highly Sought-After Neighborhood Within the Earl Haig School District, This Well-maintained 3-bedroom Basement Apartment features A Separate Entrance For Added Privacy. It Includes Kitchen, living area, 3 Bedrooms And A 4-piece Bathroom And One Outdoor Parking Space. Short Walk To the TTC Subway, Grocery Stores, Restaurants, And Shops, This Unit Offers Both Comfort And Accessibility. Tenants Are Responsible for Portional Utility Costs. No pets, Non-smoking Unit. Landlord Prefers Single Professionals or Students. (id:50787)
Real One Realty Inc.
2922 Islington Avenue
Toronto (Humber Summit), Ontario
Seize This incredible Opportunity To Operate A Brand-New Esso Gas Station in The Heart of Toronto! This is a Rare Offering, Presenting You With The Chance To Dive Into A High-Revenue Business That Is Well Established Within Its Community and Thriving. This Location Offers A Wide Array Of Services Such As: Gas, Diesel, Grocery, Beer, Wine, Ready-To-Drink Alcoholic Beverages, OLG Lottery, Tobacco Products, Propane Dispenser For Vehicles/BBQs & Much More! Huge Upside With Four Exciting Condo Buildings and Several Homes Slated For Completion Between 2025 and 2026 Just Down The Road. With More Development On The Horizon, This Business Is Positioned For Explosive Growth In The Rapidly Growing City of Toronto. This Location Is A Goldmine For Serious Entrepreneurs Ready To Work & Capitalize On A Booming Market. Don't Let This Once-In-A-Lifetime Opportunity Slip Away! Step Into Your Future and Make Your Entrepreneurial Dreams A Reality! **EXTRAS** Goodwill: $999,999+ Stock. 4 Brand New Pumps, 8 Fueling Station, 12 Nozzles (8 Regular, 4 Diesel). 2 Extra Larger Diesel Nozzles for Truck Refueling. 2 Brand New 65,000Lts Double-wall Fiberglass Tanks. NO ESSO ROYALTIES FEES (id:50787)
Sam Mcdadi Real Estate Inc.
45 Elmvale Boulevard
Whitchurch-Stouffville, Ontario
Lakeside Living Updated Bungalow! A beautifully updated 3+2 bedroom bungalow, 2 bathroom home located on a spacious 40x100 ft lot, offering a beautiful space for those looking for a peaceful retreat. Three Bedrooms located on the main level and 2 spacious bedrooms located in the completely renovated basement. Just steps from the water, this home has been thoughtfully upgraded with modernized electrical, plumbing, windows, and more, ensuring worry-free living. Enjoy year round outdoor activities right outside your door, from swimming, fishing, and kayaking in the summer to skating, ice fishing, and snowshoeing in the winter. Located on a quiet cul-de-sac with private beach access, the community also features fantastic amenities, including the 5-acre Coultice Park and the renowned Fishbone by the Lake restaurant. Just six kilometres from downtown Stouffville, with easy access to Highway 48, Highway 404, and a short drive to Aurora and Newmarket, this home combines peaceful lakeside living with everyday convenience. A rare opportunity to live in a sought-after location at great value! (id:50787)
RE/MAX All-Stars Realty Inc.
78 Sable Crescent
Whitby (Rolling Acres), Ontario
Welcome Home! Ultra private, two storey home with modern open concept main floor. Located in sought after Rolling Acres. This beautiful 3+1 bedroom, move-in ready home sits on an oversized lot with only one neighbour, and 10ft+ cedar hedges providing ultimate privacy! Sharp curb appeal with all brick exterior and gorgeous newer vinyl windows. Bright main floor is full of natural light. Updated kitchen, powder room, luxury vinyl flooring, and laundry on the main floor. Kitchen has quartz countertops, a large island with pendant lighting, stainless steel appliances with smart wifi features, fridge with ice maker and water dispenser, and an undermount sink. Walk out to a big deck overlooking your park-like backyard! Private and perfect for entertaining this summer. Fully fenced with an awning, garden shed, fire pit area, and bbq patio. Three large bedrooms on the second floor. Primary bedroom has a great walk-in closet. Basement contains a fourth bedroom, recreation room with wet bar, and roughed in plumbing for a new full bathroom. XL driveway and garage have parking for 5 cars! Conveniently located steps from nature trails and public transit; and close to HWYs and schools and shopping. ** This is a linked property.** (id:50787)
Housesigma Inc.
Lph02 - 608 Richmond Street W
Toronto (Waterfront Communities), Ontario
Super bright and cozy Lower Penthouse 2 Bed & 2 Full-Bath With 11' Ceiling; 829 Sf Of Interior + Over 109 Sf Of Balcony W/ Gas Line For BBQ.Floor-To-Ceiling Windows provides spectacular open views of north. Lots Of Upgrades Throughout The Suite Incl. Full-Size Gas Stove (2019), Herringbone Flooring Throughout (2020), Front-Load Washer/Dryer (2022) S/S dishwasher (2023) Storage in bathroom (2023) Closet and B/I desk in 2nd bedroom (2023) B/I closet in foyer (2023). Walking Distance To Grocery, Restaurants, Coffee Shops, Public Transit & Much More. (id:50787)
Right At Home Realty
1211 - 2 Sonic Way
Toronto (Flemingdon Park), Ontario
Breath Taken Unblocked View .Step To The LRT ( Future Don Mills Station), Loblaw's Superstore, Walking Distance To Ontario Science Center, 5 Min Drive To Shops At Don Mills, Quick Access To DVP, Minutes From Downtown. One Of The Best & Fully Functional Floor Plans Featuring 1 Bdrm + Den, 2 Full Bath & Balcony. The Beautiful Complex Offers 25,000 Sq. Ft. Of Amenities, For Dog Lovers, A Dog Park & Pet Washing Station, An Outdoor Terrace With Cabanas, Bicycle Parking, Guest Suites, Steam Bath, Yoga Studio. One Parking Included. **EXTRAS** The entire unit has been freshly painted and cleaned. (id:50787)
Bay Street Group Inc.
1201 - 628 Fleet Street E
Toronto (Niagara), Ontario
Serene View Of Lake & Sunset !!! From your private balcony, enjoy the beautiful view of Coronation Par. Live in the luxurious West Harbour City right across iconic Tip Top Lofts and next to historic Fort York. Luxury Finishes, 9' Ceiling, Engineered Hardwood Floors Throughout, Granite Counter Tops, Under-Mount Sink, S/S Appliances, Extra Tall Cabinets with plenty of space, Glass Backsplash. An over-sized Primary-Bedroom with huge window. Top-notch property management and community-driven amenities Including Gym, Indoor Pool, Whirlpool, Sauna, Party Room, Theater Room, Rooftop Terrace, 24 Hr Concerige, Bike Rack. TTC Street Car at the door and Walk To King West. Steps away from the lake, walking paths, Loblaws, LCBO, Shoppers Drug Mart & Billy Bishop Airport. S/S Appliances (Fridge, Full Range Stove, B/I Microwave, Dishwasher), Stacked Energy Star Washer And Dyer, All Elfs, All Window Blinds. Locker Included. Dont miss this opportunity to live in one of Torontos most sought-after waterfront communities. Pictures also included from when occupied by owners from earlier listing. (id:50787)
Exp Realty
16 Goodwin Avenue
Bowmanville, Ontario
This exceptional 2+2 bed / 2+1 bath bungalow raised detached corner lot home offers a perfect blend of relaxation, style, and convenience. Built with solid brick on a coveted corner lot, this prime location in serene community of Clarington is a short drive from schools, parks, and essential amenities, making everyday living effortless. With minimal stairs, this home is perfect for raising children, working class, or seniors. The layout boast large windows bringing in abundant natural light, enhancing the picturesque views and ensuring excellent ventilation year-round. In warmer months, the well-placed windows provide natural airflow, reducing the need for air conditioning and allowing for energy savings. The separated kitchen from the living and dining areas, creates privacy and safety for meal preparation. Downstairs, the fully finished basement adds exceptional versatility to the home. It boasts an additional two bedrooms and a bathroom, making it an ideal space for guests, a home office, or recreational use. Additional standout features of this home is its numerous recent upgrades: In 2020, the furnace and main systems were changed to enhance efficiency and comfort. Further improvements in 2022, includes the installation of a state-of-the-art heat pump and a smart tankless water heater. The tankless system is both energy-efficient and convenient, providing instant hot water while significantly reducing utility costs. Whether multiple family members are using hot water simultaneously or switching between gas and electricity for heating, this smart system ensures a seamless experience tailored to energy savings. Outdoor enthusiasts will love the expansive backyard, complete with a swimming pool, a hot tub and a Gazebo, perfect for family fun and relaxation. Whether you're looking for more space for your growing family or well-appointed home just for you , this Clarington gem delivers the perfect balance of suburban charm and modern convenience. (id:50787)
Exp Realty Brokerage
5443 Jacada Road
Burlington (Orchard), Ontario
If you love grand entrances & beautiful homes in an ideal location, THIS is the one for you! In the popular Orchard neighbourhood of Burlington, just across the street from the breathtaking nature trails of Bronte Provincial Park, with almost 4,000 square feet of tastefully finished living space, 4+1 bedrooms 4 bathrooms and a gorgeous backyard perfect for relaxing & entertaining - this home is waiting for you to move in & enjoy! Bonus features: no neighbours on one side (more light and privacy) & NO walk-path to shovel in winter! Attractive curb-appeal with a landscaped front & side yard and an L-shaped covered porch. The double-door front entryway leads to an impressive foyer and living area flanked with columns, a soaring double-height ceiling & majestic Oak staircase. The now trending and more popular 'semi-open' floor plan of this home is both functional & pleasing. The living, dining, large eat-in kitchen and family areas provide separation while maintaining a sense of openness. High-quality upgrades, Hardwood floors, California shutters throughout, Stainless-steel appliances, stone counter-tops, beautifully finished lower level, high ceilings and large windows with an abundance of natural light all add to the appeal. There are 4 large bedrooms, linen closet & 2 full bathrooms on the upstairs level, a half bathroom on the main level, and a 5th bedroom and yet another full bathroom on the lower level. An exercise room with an above-grade window and huge closet (potential 6th bedroom), and a massive recreation room with a bar, complete the modern, upgraded lower level. But the most fun aspect of all is the fully-fenced backyard oasis with an in-ground swimming pool and paved patio for endless hours of relaxation and entertaining! PRIME location: steps to excellent schools, parks, nature trails, serene green-spaces, variety of shopping, restaurants, amenities & entertainment; easy access to public transit, major highways & GO station. DON'T MISS THIS ONE! (id:50787)
Royal LePage Real Estate Services Ltd.
104 - 54 Sidney Belsey Crescent Sw
Toronto (Weston), Ontario
WELCOME TO THIS TOTALY RENOVATED LIKE NEW, 3 BEDROOM CORNER UNIT, GROUND STREET FACING, QUIET NEIGHBOURHOOD, PERFECT TO RAISE A FAMILY, RENOVATED THRUOUT, WALLS PLASTERED AND PAINTED, NEW LAMINATED AND CERAMICS FLOORS, REMODELLED ENSUITE LAUNDRY WITH NEW STACKED WASHER/DRYER AND SIDE BUILT-IN LAUNDRY SINK WITH CABINET, NEW KITCHEN COUNTERS/DOORS AND NEW LARGE SINGLE SILGRANIT SINK, LARGE BRIGHT MASTER BEDROOM WITH 4PCE ENSUITE NEW MARBLE TOP VANITY, LARGE WALK-IN CLOSET, 2NDBATH REMODELLED WITH STAND UP GLASS SHOWER, NEW FRONT DOOR PUT IN BY THE SELLER, SPACIOUS STORAGE BY THE ENTRANCE,GENEROUS SIZE OPEN BALCONY, PUBLIC ELEMENTRY SCHOOL ON THE STREET, COMMUNITY PARK AT THE END OF THE STREET, ONE UNDERGROUND OWNED PARKING SPOT, EASY ACCESS TO TRAILS, HUMBER RIVER, EGLINTON LTR, UPEXPRESS, WESTON GO AND HWYS. (id:50787)
Right At Home Realty












