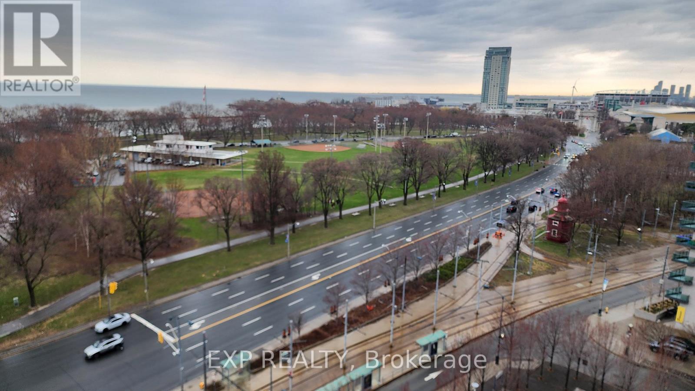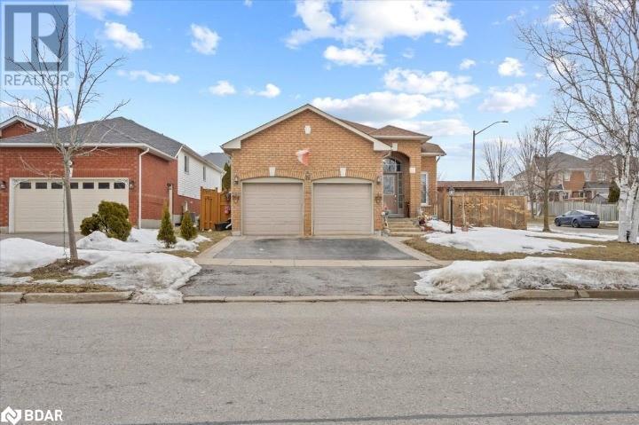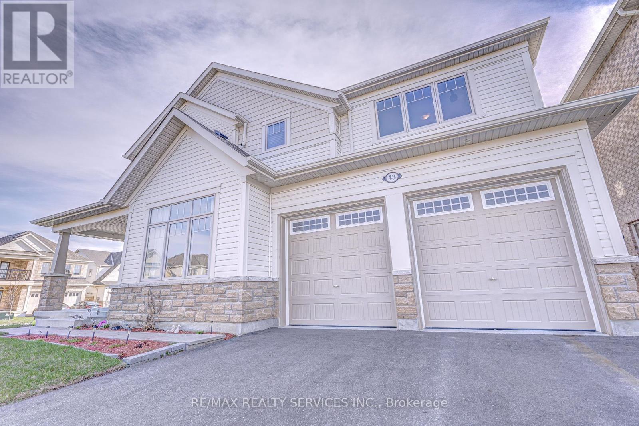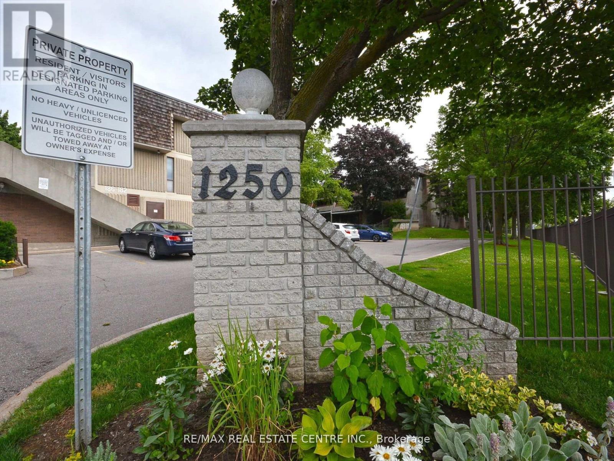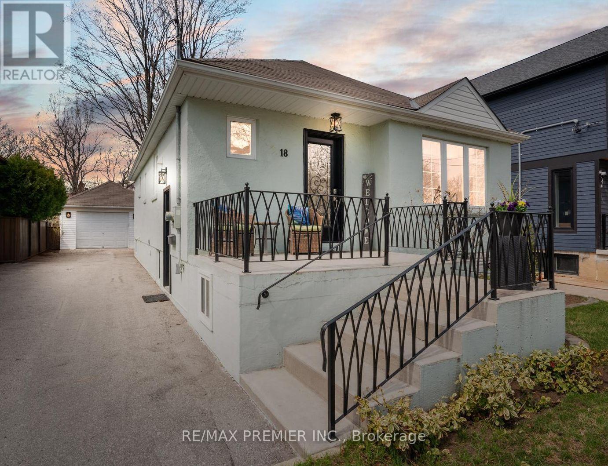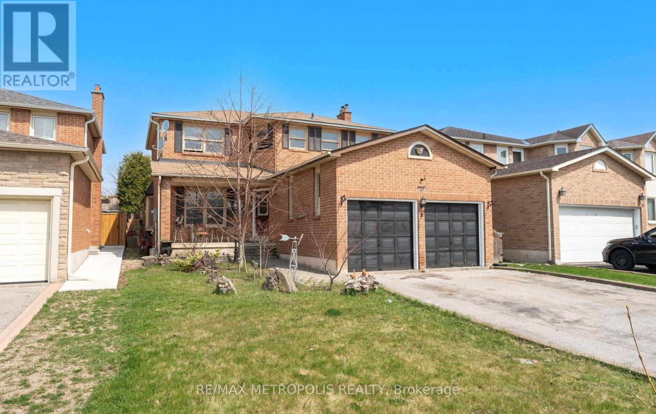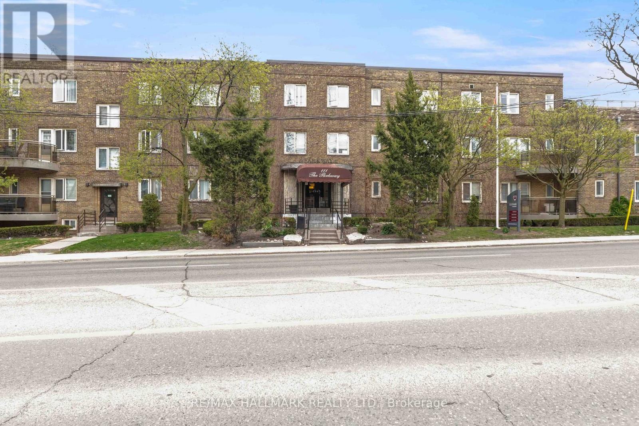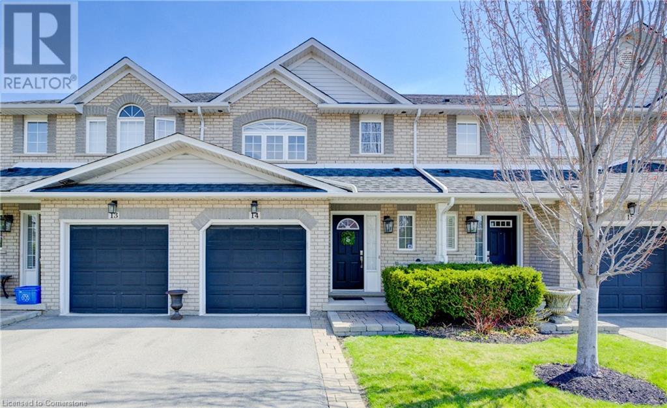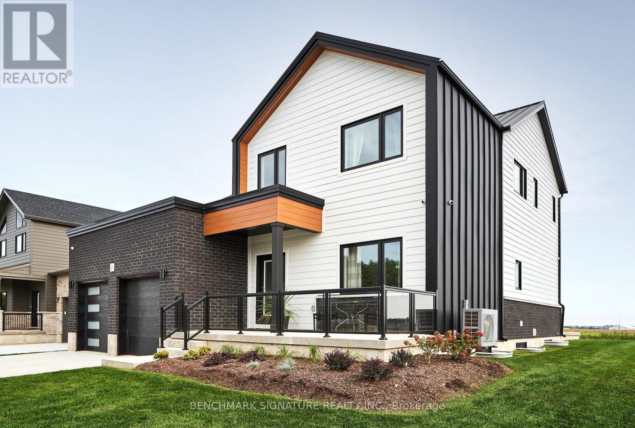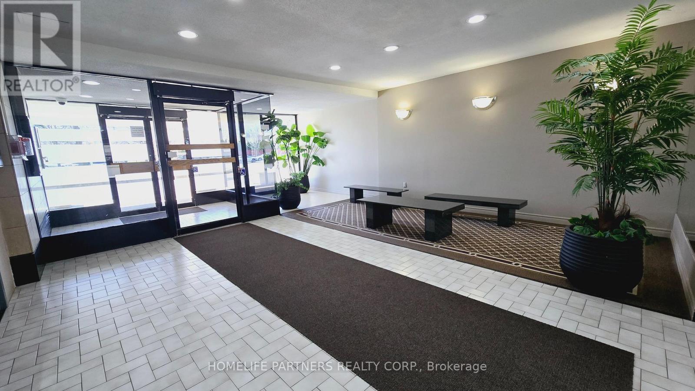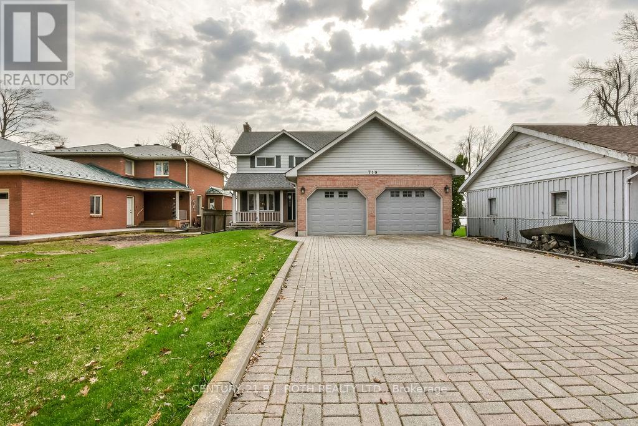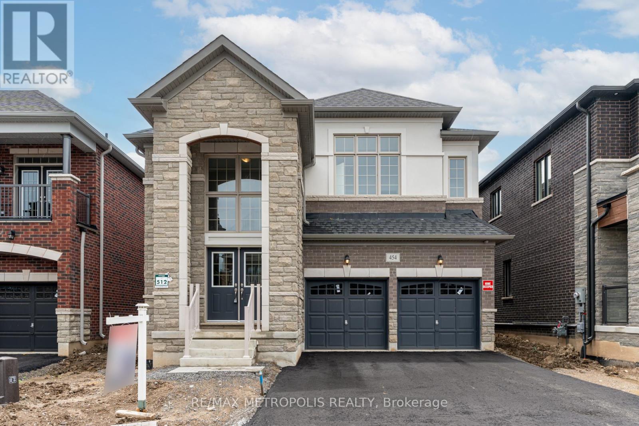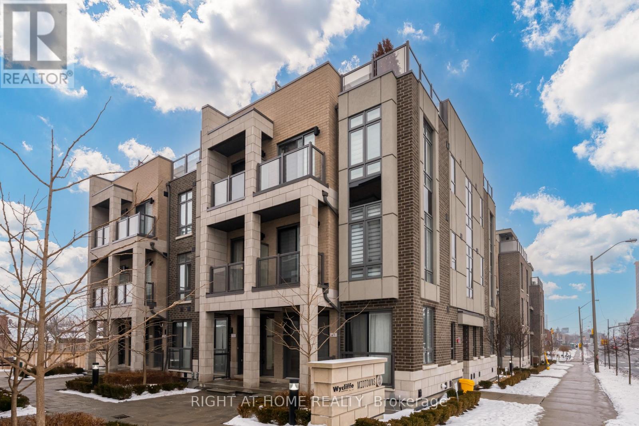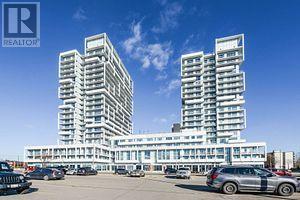1201 - 628 Fleet Street E
Toronto (Niagara), Ontario
Serene View Of Lake & Sunset !!! From your private balcony, enjoy the beautiful view of Coronation Par. Live in the luxurious West Harbour City right across iconic Tip Top Lofts and next to historic Fort York. Luxury Finishes, 9' Ceiling, Engineered Hardwood Floors Throughout, Granite Counter Tops, Under-Mount Sink, S/S Appliances, Extra Tall Cabinets with plenty of space, Glass Backsplash. An over-sized Primary-Bedroom with huge window. Top-notch property management and community-driven amenities Including Gym, Indoor Pool, Whirlpool, Sauna, Party Room, Theater Room, Rooftop Terrace, 24 Hr Concerige, Bike Rack. TTC Street Car at the door and Walk To King West. Steps away from the lake, walking paths, Loblaws, LCBO, Shoppers Drug Mart & Billy Bishop Airport. S/S Appliances (Fridge, Full Range Stove, B/I Microwave, Dishwasher), Stacked Energy Star Washer And Dyer, All Elfs, All Window Blinds. Locker Included. Dont miss this opportunity to live in one of Torontos most sought-after waterfront communities. Pictures also included from when occupied by owners from earlier listing. (id:50787)
Exp Realty
16 Goodwin Avenue
Bowmanville, Ontario
This exceptional 2+2 bed / 2+1 bath bungalow raised detached corner lot home offers a perfect blend of relaxation, style, and convenience. Built with solid brick on a coveted corner lot, this prime location in serene community of Clarington is a short drive from schools, parks, and essential amenities, making everyday living effortless. With minimal stairs, this home is perfect for raising children, working class, or seniors. The layout boast large windows bringing in abundant natural light, enhancing the picturesque views and ensuring excellent ventilation year-round. In warmer months, the well-placed windows provide natural airflow, reducing the need for air conditioning and allowing for energy savings. The separated kitchen from the living and dining areas, creates privacy and safety for meal preparation. Downstairs, the fully finished basement adds exceptional versatility to the home. It boasts an additional two bedrooms and a bathroom, making it an ideal space for guests, a home office, or recreational use. Additional standout features of this home is its numerous recent upgrades: In 2020, the furnace and main systems were changed to enhance efficiency and comfort. Further improvements in 2022, includes the installation of a state-of-the-art heat pump and a smart tankless water heater. The tankless system is both energy-efficient and convenient, providing instant hot water while significantly reducing utility costs. Whether multiple family members are using hot water simultaneously or switching between gas and electricity for heating, this smart system ensures a seamless experience tailored to energy savings. Outdoor enthusiasts will love the expansive backyard, complete with a swimming pool, a hot tub and a Gazebo, perfect for family fun and relaxation. Whether you're looking for more space for your growing family or well-appointed home just for you , this Clarington gem delivers the perfect balance of suburban charm and modern convenience. (id:50787)
Exp Realty Brokerage
5443 Jacada Road
Burlington (Orchard), Ontario
If you love grand entrances & beautiful homes in an ideal location, THIS is the one for you! In the popular Orchard neighbourhood of Burlington, just across the street from the breathtaking nature trails of Bronte Provincial Park, with almost 4,000 square feet of tastefully finished living space, 4+1 bedrooms 4 bathrooms and a gorgeous backyard perfect for relaxing & entertaining - this home is waiting for you to move in & enjoy! Bonus features: no neighbours on one side (more light and privacy) & NO walk-path to shovel in winter! Attractive curb-appeal with a landscaped front & side yard and an L-shaped covered porch. The double-door front entryway leads to an impressive foyer and living area flanked with columns, a soaring double-height ceiling & majestic Oak staircase. The now trending and more popular 'semi-open' floor plan of this home is both functional & pleasing. The living, dining, large eat-in kitchen and family areas provide separation while maintaining a sense of openness. High-quality upgrades, Hardwood floors, California shutters throughout, Stainless-steel appliances, stone counter-tops, beautifully finished lower level, high ceilings and large windows with an abundance of natural light all add to the appeal. There are 4 large bedrooms, linen closet & 2 full bathrooms on the upstairs level, a half bathroom on the main level, and a 5th bedroom and yet another full bathroom on the lower level. An exercise room with an above-grade window and huge closet (potential 6th bedroom), and a massive recreation room with a bar, complete the modern, upgraded lower level. But the most fun aspect of all is the fully-fenced backyard oasis with an in-ground swimming pool and paved patio for endless hours of relaxation and entertaining! PRIME location: steps to excellent schools, parks, nature trails, serene green-spaces, variety of shopping, restaurants, amenities & entertainment; easy access to public transit, major highways & GO station. DON'T MISS THIS ONE! (id:50787)
Royal LePage Real Estate Services Ltd.
104 - 54 Sidney Belsey Crescent Sw
Toronto (Weston), Ontario
WELCOME TO THIS TOTALY RENOVATED LIKE NEW, 3 BEDROOM CORNER UNIT, GROUND STREET FACING, QUIET NEIGHBOURHOOD, PERFECT TO RAISE A FAMILY, RENOVATED THRUOUT, WALLS PLASTERED AND PAINTED, NEW LAMINATED AND CERAMICS FLOORS, REMODELLED ENSUITE LAUNDRY WITH NEW STACKED WASHER/DRYER AND SIDE BUILT-IN LAUNDRY SINK WITH CABINET, NEW KITCHEN COUNTERS/DOORS AND NEW LARGE SINGLE SILGRANIT SINK, LARGE BRIGHT MASTER BEDROOM WITH 4PCE ENSUITE NEW MARBLE TOP VANITY, LARGE WALK-IN CLOSET, 2NDBATH REMODELLED WITH STAND UP GLASS SHOWER, NEW FRONT DOOR PUT IN BY THE SELLER, SPACIOUS STORAGE BY THE ENTRANCE,GENEROUS SIZE OPEN BALCONY, PUBLIC ELEMENTRY SCHOOL ON THE STREET, COMMUNITY PARK AT THE END OF THE STREET, ONE UNDERGROUND OWNED PARKING SPOT, EASY ACCESS TO TRAILS, HUMBER RIVER, EGLINTON LTR, UPEXPRESS, WESTON GO AND HWYS. (id:50787)
Right At Home Realty
2914 Picton Place
Mississauga (Central Erin Mills), Ontario
Discover the perfect home in one of the most sought-after locations in Central Erin Mills. This beautifully maintained detached home features an open-concept living and dining area with a large bay window, a family-sized upgraded kitchen, and spacious bedrooms. The finished basement offers an open recreation area and a four-piece bathroom. Conveniently located near all essential amenities, including highways, restaurants, malls, and shopping centers. Situated in a top-rated school district, this home provides access to excellent elementary, middle, and secondary schools. Enjoy the privacy and tranquility of a quiet street within an established community with long-term residents and caring neighbors, all set in a vibrant multicultural environment. (id:50787)
Real Estate Bay Realty
Upper - 110 Frank Kelly Drive
East Gwillimbury (Holland Landing), Ontario
Experience upscale living in this beautifully appointed 4-bedroom, 4-bathroom home for lease in the sought-after Holland Landing community of East Gwillimbury. This lease encompasses the main and second floors only; the basement is tenanted separately with a private entrance. The main level boasts 9 ceilings and hardwood flooring throughout, creating an open-concept layout perfect for modern living. The kitchen and family room overlook expansive parkland, providing serene views and a tranquil backdrop. A cozy fireplace enhances the family rooms inviting atmosphere. Each of the four generously sized bedrooms offers direct access to a bathroom, ensuring comfort and privacy for all residents. A private laundry room is conveniently located between the main and second floors. Additional features include direct garage access and a location within a prestigious neighborhood of primarily detached homes. Enjoy proximity to a large park, Yonge Street amenities, and easy access to Highways 404 and 400. This home offers a perfect blend of luxury, convenience, and natural beauty. (id:50787)
Exp Realty
16 Goodwin Avenue
Clarington (Bowmanville), Ontario
New Upgrades Added to this exceptional 4 bed / 3 bath bungalow raised detached corner lot home offers a perfect blend of relaxation, style, and convenience. Built with solid brick on a coveted corner lot, this prime location in serene community of Clarington is a short drive from schools, parks, and essential amenities, making everyday living effortless. With minimal stairs, this home is perfect for raising children, working class, or seniors. The layout boast large windows bringing in abundant natural light, enhancing the picturesque views and ensuring excellent ventilation year-round. In warmer months, the well-placed windows provide natural airflow, reducing the need for air conditioning and allowing for energy savings. The separated kitchen from the living and dining areas, creates privacy and safety for meal preparation. Downstairs, the fully finished basement adds exceptional versatility to the home. It boasts an additional two bedrooms and a bathroom, making it an ideal space for guests, a home office, or recreational use. Additional standout features of this home is its numerous recent upgrades: In 2020, the furnace and main systems were changed to enhance efficiency and comfort. Further improvements in 2022, includes the installation of a state-of-the-art heat pump and a smart tankless water heater. The tankless system is both energy-efficient and convenient, providing instant hot water while significantly reducing utility costs. Whether multiple family members are using hot water simultaneously or switching between gas and electricity for heating, this smart system ensures a seamless experience tailored to energy savings. Outdoor enthusiasts will love the expansive backyard, complete with a swimming pool, a hot tub and a Gazebo, perfect for family fun and relaxation. Whether you're looking for more space for your growing family or well-appointed home just for you , this Clarington gem delivers the perfect balance of suburban charm and modern convenience. (id:50787)
Exp Realty
704 - 625 Sheppard Avenue E
Toronto (Bayview Village), Ontario
Discover comfort and convenience in this thoughtfully designed 1+Den suite, located in a boutique mid-rise condo at the heart of Bayview Village. The enclosed den with sliding door offers great flexibility perfect for a second bedroom or a private office. The modern kitchen is equipped with integrated appliances, under-cabinet lighting, and a center island with seating, ideal for everyday living and casual dining. Step out onto the cozy balcony to enjoy a quiet outdoor retreat. This unit also comes with a parking spot for added ease. Situated just steps from Bayview Village Shopping Centre, Loblaws, and within walking distance to Bayview and Bessarion subway stations, with Highway 401 only minutes away. Live in one of North Yorks most desirable and convenient locations! (id:50787)
RE/MAX Atrium Home Realty
3009 - 138 Downes Street
Toronto (Waterfront Communities), Ontario
New Luxury Sugar Wharf Condo by Menkes! Stunning South Exposure views of the Lake. With over 600 Sq ft of Living Space and a 115 sq ft Open Balcony. Modern sleek Open Concept Kitchen/Dining area. Versatile Enclosed Den ideal for a Home Office or can be used as Second Bedroom. Enjoy Prime Convenience steps away from Sugar Beach, Shops, Restaurants, Loblaws, and future Path access. AAA Tenants Only. (id:50787)
Proptech Realty Inc.
807 - 15 Viking Lane
Toronto (Islington-City Centre West), Ontario
LOCATION + UNIQUE SPACIOUS LAYOUT! 1min walk KIPLING TTC SUBWAY/GO Stn. 20 mins to Downtown Core! Spacious 2 Bedroom + Den Come Family Room, 2 full Washroom northeast large ultra modern condo, CORNER unit with plenty of light, splendid Toronto downtown skyline view. Big Balcony, Parking & Locker. **THE HUGE DEN CAN ACTUALLY BE USED AS A FAMILY ROOM OR A THIRD BEDROOM** Ideal for FAMILY WITH KIDS with unique spacious layout. TOP RATED SCHOOL, Childrens PARK, Retail stores, Farm Boy, Shoppers, Tim Hortons, Starbucks, Banks, Medical clinic, Restaurants nearby!! Alternate option to midsize homes for families needing more space, minutes away from core downtown Toronto! No need to own a car!! 1 min from Kipling Transit Hub (TTC, GO, Mississauga Transit). 15 mins transit to Mississauga. Premium School Zone (EQAO and Fraser ratings)Unique & Rare layout with separate Kitchen, a large Dining space and a separate Living Area. Modern Kitchen quartz countertops Stainless steel appliances. 3 large closets with mirrored sliding doors. Downtown view from all rooms. 9 feet ceiling with Floor to ceiling glass windows plenty of Sunlight from all sides!! Maintained Tridel building with facilities like indoor swimming pool, jacuzzi, Sauna, Gym ,Theatre Room, Billiards room, Meeting room, Multiple Party Rooms, BBQ area, 24*7 Security, 50 Visitor Parking spots. Upcoming Etobicoke Civic Centre across the street. This Perfect move-in ready suite is ideal for 1st time home buyers/Families/downsizers / Investors. STATUS CERTIFICATE WILL BE AVAILABLE SOON!! Please don't miss this Gem! (id:50787)
Estate #1 Realty Services Inc.
23 Tillinghast Lane
Toronto (Scarborough Village), Ontario
A Beautiful Semi-detached House With Appealing Features With More Than 2100 Sqft Living space. A Perfect House In Toronto East Near Toronto Downtown. Specious Modern Open Concept 3 Bedroom With 2.5 Bathroom Home With Updated Kitchen With S/S Appliances, Ensuite Washer Dryer. Granite Countertop And Custom Backsplash. TTC Bus Stop at walkable distance, 3-5 minutes drive to Eglington GO Station, Easy commute to Toronto Downtown, Hwy 401, Costco, Walmart, All Major Banks, Parks, Woodbine Beach. Best School In Area. Golf Court. Main floor tenant will share the utilities ( Hydro, Gas, Water ). (id:50787)
Homelife/miracle Realty Ltd
43 Conlin Court
Centre Wellington (Fergus), Ontario
120 Welcome to 43 Conlin Ct, a captivating retreat in the heart of Fergus, nestled on an expansive 65x175-foot lot that blends serene country charm with city convenience. Situated on one of the largest lots in the subdivision, this property offers a peaceful and private setting on the court in the Storybrook neighbourhood. Step inside to a thoughtfully designed layout meticulously updated home that radiates warmth, oversized windows and trim, creating a bright and airy atmosphere that is truly an awe inspiring enhancement that you simply won't find elsewhere. With over 3000 square feet of exquisitely finished living space, this home offers an open-concept kitchen and dining area perfect for living, hosting and creating wonderful memories. Upstairs, discover four spacious bedrooms, master bedroom layout with large walk in closet and luxury ensuite. The second floor also boasts another bedroom with its own ensuite attached. It doesn't stop there, another bedroom with another ensuite bathroom providing comfort and privacy for all guests and residents. Outside, the backyard steals the spotlight. Lots of storage in this well laid out family home. With parking for four in the driveway and two in the attached garage, this home is as practical as it is enchanting. The basement remains a blank slate for your own custom designing and building taste, adding value and flexibility to this masterpiece. Don't miss your chance to own this Fergus gem-perfect home. There are some homes you need to see in person to understand the quality of the features and finishes - this is one of them! View Floor Plans and Virtual Tour attached to listing. (id:50787)
RE/MAX Realty Services Inc.
10 Rutherford Avenue
Hamilton (St. Clair), Ontario
Welcome to 10 Rutherford Ave, an impeccably maintained and tastefully updated duplex with an accessory unit located in the sought-after St. Clair neighborhood in Hamilton. This unique property presents a rare opportunity with three distinct units, each boasting individual charm. Granite countertops, and elegant pot lights adorn every unit, which feature separate entrances and private back decks for outdoor enjoyment throughout the year. The main floor unit exudes sophistication withits original wood trim, spacious family-sized kitchen, formal dining room, and generous living area.A fully finished basement adds extra living space, while a welcoming front porch and expansive backdeck provide ideal settings for gatherings. The additional two suites offer their own private entrances, decks, and well-appointed eat-in kitchens. making them perfect for tenants or extended family. The property includes a double driveway, offering parking for two cars. Whether you're looking to invest or live in one unit and rent out the others, 10 Rutherford Avenue is a fantastic opportunity you won't want to miss! (id:50787)
RE/MAX Millennium Real Estate
208 - 10 Ellen Street E
Kitchener, Ontario
Beautiful 1 bedroom unit with sunroom/office in this quiet building. Spacious living/dining room. Large bedroom with full walk-in closet. In-suite laundry with stackable washer and dryer. Bright kitchen with fridge, stove, dishwasher. Water softener and water heater. 1 owned underground parking space. Walking distance to Centre in the Square, public library, park, shopping, and more. Easy access to transit, expressway, VIA Rail Station. Don't miss this opportunity to own this lovely unit! (id:50787)
Peak Realty Ltd.
8584 Regional Rd 25
Milton (Mn Milton North), Ontario
Prime Land for Sale Approved for Commercial Truck Dealership. 1.94 Acres (approx.) can easily accommodate a showroom, multiple bays, repair shop and customer parking (Renderings available). All City services available at the property. Opportunity awaits in this strategically located parcel of land, perfectly suited for establishing a thriving Commercial dealership. This property boasts approved zoning specifically approved for commercial dealership, making it a turnkey solution for your business expansion. AAA location with heavy traffic commercial corridor, quick HWY access. Positioned n a prime commercial area with heavy demand for truck sales and repair. (id:50787)
Homelife Maple Leaf Realty Ltd.
141 - 1250 Mississauga Valley Boulevard
Mississauga (Mississauga Valleys), Ontario
Prime Location in the Heart of Mississauga. Close to all Amenities, Walk to School, Library, Park,and Bus. Minutes to Square One Shopping Mall, Sheridan College, Go Train and Major Highways. Bright and Spacious 4 bedroom Townhouse Open Concept, Upgraded Flooring Well Maintained Move in Home Large Terrace and Two Balconies. Over Size Storage Locker Close to Parking. (id:50787)
RE/MAX Real Estate Centre Inc.
2174 Greenway Terrace
Burlington (Rose), Ontario
Discover the charm and comfort of this beautiful bungalow townhome, tucked away in Burlington's highly sought-after Millcroft neighbourhood. Offering nearly 2,500 sq ft of thoughtfully designed living space- with no condo or road fees- this freehold gem is ready to welcome you home. The open main floor layout features a spacious primary bedroom with a spa-like 5-piece ensuite, a generously sized second bathroom, and a stunning 3-piece bathroom. Convenient main floor laundry with inside access to the 1.5 car garage adds everyday ease to the thoughtful design. The dream open-concept kitchen with sleek stainless steel appliances and large island seamlessly flows into the dining and living areas- an ideal space for gathering and entertaining. Downstairs, the beautifully finished lower level offers even more flexible living space, featuring a bright and inviting rec room, a home office are, and an additional bathroom-perfect for relacing, working, or hosting guests. Step outside to your private back deck and patio, looking onto the tranquil Shorecares Creek-an idyllic and peaceful setting. Whether you're a first-time buyer looking to downsize, this home presents an incredible opportunity in a vibrant, mature community. Enjoy endless amenities, parks, gold course, shopping, and top-rated schools, all within easy reach, while enjoying the serenity of a quiet, friendly, neighbourhood you'll be proud to call home. (id:50787)
Royal LePage Burloak Real Estate Services
18 Culnan Avenue
Toronto (Islington-City Centre West), Ontario
Welcome to this tastefully updated detached 3-bedroom home offering the perfect blend of charm and modern living. From the moment you step inside, you'll appreciate the thoughtfully designed layout and high-quality finishes throughout. The main floor features a bright and inviting living space, three well-appointed bedrooms, and a stylish, modern kitchenideal for comfortable everyday living or entertaining. The fully finished basement with a separate entrance offers incredible flexibilityperfect as a family recreation space, home office, or a potential rental suite for additional income. Located just minutes from the Gardiner Expressway, QEW, Highway 427, and The Queensway, commuting is a breeze and amenities are always within reach. This home is an excellent opportunity for young families starting out, or savvy investors looking for great value and potential. Dont miss this rare findmove-in ready, with endless possibilities! (id:50787)
RE/MAX Premier Inc.
28 Kensington Trail
Barrie (Innis-Shore), Ontario
Experience family living in the desirable Innis-Shore Neighbourhood in South Barrie. 28 Kensington Trail, where spacious design meets an unbeatable location from the builder Laurelview Homes, Lakewind Subdivision. This expansive home offers over 2,742 sq ft of beautiful above grade living space. Step into this home where natural light and soaring ceilings define every room, and enjoy the best of Barrie living with space, style, and convenience. Don't miss this rare opportunity to own this truly exceptional property in one of Barrie's most coveted communities. Impressive great room featuring soaring cathedral ceilings that create a dramatic, open atmosphere and draw in abundant natural light through oversized windows. The bright and airy interior with a flowing layout perfect for both relaxing and entertaining. Generous square footage provides ample space for families of any size, with four bedrooms and three bathrooms for ultimate comfort. Elegant formal dining area and inviting living spaces, all enhanced by high-end fixtures and finishes. Primary suite offers a spa-like ensuite with jacuzzi soaker tub and separate shower and a spacious walk-in closet in addition to a smaller closet in the room also, creating a private retreat. Professionally landscaped yard, interlocking driveway and defined outdoor living spaces, perfect for summer enjoyment and entertaining. Prime location close to parks, top schools, and all amenities, making this an ideal choice for families and professionals alike. (id:50787)
RE/MAX Hallmark Realty Ltd.
117 O'connor Crescent
Richmond Hill (North Richvale), Ontario
Welcome to 117 O'Connor Crescent, an incredible opportunity in Richmond Hill's desirable North Richvale community! This 3+1 bedroom, 4-bathroom home sits on an impressive 43 x 140 ft lot offering a deeper lot than average, perfect for anyone who values outdoor space. Perfect for renovators, investors, or anyone looking to customize their own space, this home features a functional layout with endless potential. The updated finished basement is move-in ready, complete with a large bedroom, a 3-piece washroom, and plenty of living space ideal for guests, a home office, to live-in and renovate. Step outside to a deep backyard that's ready to be transformed into the ultimate retreat, and enjoy the convenience of being within walking distance to top-rated schools like Alexander MacKenzie High School and St. Anne Catholic Elementary. Commuters will love the easy access to major transit routes and the nearby GO Train station, while shopping centers, dining, and recreational facilities are just moments away. 117 O'Connor Crescent is a rare find offering size, location, and the perfect canvas to bring your vision to life. (id:50787)
RE/MAX Metropolis Realty
73 Farmbrook Road
Toronto (Woburn), Ontario
Detached Brick Bungalow W/Double Private Drive Situated In A Very Desirable Neighbourhood *Walk To Ttc, Go Train, Schools & All Amenities*Large Park Across The Street*Very Bright & Spacious W/Extra High Basement W/Separate Entrance* Updated Kitchens **Updated Windows, Wiring, Furnace, Insulation *Tenant Pay Own Utilities And Liabilities Insurance. (id:50787)
Real One Realty Inc.
613 - 625 Sheppard Avenue E
Toronto (Bayview Village), Ontario
Brand new One Bedroom+Den Condo in Prestigious Bayview Village neighbourhood, The Den Can Be Used as 2nd Bedroom. Unobstructed East View Makes The Unit very Bright. Modern Kitchen With Fixed Island, Prime Location Just Steps from the Subway Station, Bayview Village Shopping Centre, YMCA. Easy Access to Highway 401. (id:50787)
Jdl Realty Inc.
204 - 111 Oriole Parkway
Toronto (Yonge-St. Clair), Ontario
Welcome to 111 Oriole Parkway, a hidden gem in a charming boutique lowrise in the heart of Midtown Toronto. This bright and spacious 1-bedroom suite offers over 700 sq ft of thoughtfully designed living space. The upgraded kitchen is a modern delight, featuring sleek stainless steel appliances and ample storage. Look out the window and take in serene views of the Beltline Trail and Oriole Park - your own peaceful retreat in the city. Located just a short walk to Davisville TTC station, shops, cafés, and everything Yonge & Davisville has to offer. A perfect blend of comfort, convenience, and nature. (id:50787)
RE/MAX Hallmark Shaheen & Company
1706 - 57 St Joseph Street
Toronto (Bay Street Corridor), Ontario
Welcome To Suite 1760 At 57 St. Joseph with one limited supplied parking , modern residential building offering contemporary design and luxurious living. Nestled In The Heart Of Downtown Toronto. Optimal Location, Next Door To U Of T Campus. Spacious Layout, Large Windows, Sun-Filled Living/Dining Rms & Large Br with Floor to Ceiling Window, 9' Ceiling With An Stunning Modern Open Concept Kitchen, Stainless Steel Appliances. Freshly painted and cleaned like new ,Huge balcony with unobstructed stunning city views . Enjoy the convenience of a low maintenance fee and the potential for high rental income. All Top Of The Line Amenities such as a state-of-the-art fitness center, Yoga Studio ,billiard room , a rooftop terrace ,a party room, and 24-hour concierge service. Step To Subway Station, Bloor St. Shops And Yorkville Restaurants. (id:50787)
Hc Realty Group Inc.
Upper - 71 Hickorynut Drive
Toronto (Pleasant View), Ontario
Bright And Spacious Bungalow In A Great Location. Private Unit On Upper Level With 3 Bedrooms, Fully Separate Entrance, Private (Not Shared) Laundry In Lower/Basement Level. Walk Out To Balcony From Living Room. Use Of Backyard, One Outdoor Parking Space (1 Spot). Tenant Responsible For 75% Utilities & Shared Grass/Snow Maintenance. Easy Access To Ttc/Subway, Hwy 401/404, Fairview Mall. Walking Distance To Shopping And Bus Stop. Won't Be Disappointed. (id:50787)
RE/MAX Excel Realty Ltd.
105 - 111 Oriole Parkway
Toronto (Yonge-St. Clair), Ontario
Welcome to 111 Oriole Parkway, a hidden gem in a charming boutique lowrise in the heart of Midtown Toronto. This bright and spacious 1-bedroom suite offers over 700 sq ft of thoughtfully designed living space. The upgraded kitchen features sleek stainless steel appliances and ample storage. Step out onto your private balcony and take in serene views of the Beltline Trail and Oriole Park - your own peaceful retreat in the city. Located just a short walk to Davisville TTC station, shops, cafés, and everything Yonge & Davisville has to offer. A perfect blend of comfort, convenience, and nature. Note: Fireplace is non-functioning. (id:50787)
RE/MAX Hallmark Shaheen & Company
1106w - 36 Lisgar Street
Toronto (Little Portugal), Ontario
Fully renovated 1+1 converted to 2-bedroom unit in the heart of Toronto is the perfect move-in-ready home. 2 level unit with stylish, modern updates and all furniture included, it offers a hassle-free living experience. The unit features electrical blinds for convenience, sleek flooring, and fresh finishes throughout. Located in a prime area, its just minutes from TTC, parks, and recreational facilities, offering easy access to everything the city has to offer. With excellent amenities and nothing left to do but move in, this home is ideal for anyone seeking comfort and convenience in Torontos vibrant center. (id:50787)
Right At Home Realty
2151 Walkers Line Unit# 14
Burlington, Ontario
Beautiful 3 bedroom, 2 1/2 baths townhome in Millcroft, Burlington backing onto Shore Acres Creek. Open concept main floor with sliding doors to large (8'x14') PVC composite deck (2024) with fantastic ravine views, natural gas BBQ hookup too. Bonus walk-out lower level with sliding to patio and private backyard. Approximately 1,995 square feet of equisitely finished home for your enjoyment. Do not miss this great home in this often sought after, rarely available Millcroft neighbourhood. Offers anytime. All sizes approx. & irreg. (id:50787)
RE/MAX Real Estate Centre Inc.
Lot 22 Totten Street
Zorra, Ontario
Find Your Escape To The Country With Net Zero Ready Quality Home. Make A Conscious Choice To Healthier Living And Helping The Environment By Going With A Net Zero Ready Home With Many Upgrades Included As Standard. Main Floor Has 9Ft Ceilings, Beautiful Engineered Wood Floors, Large Kitchen With Kitchen Aid Appliance Package, Stone Countertops, Potlights And Undercabinet Lighting, And Office Makes This Perfect For Anyone Looking To Start A Family And Work From Home While Still Being Close Enough To Drive To The Gta. Enjoy Barbecues All Year Round With Large Covered Porch In Backyard. Basements Are 9 Foot Walls With Oversized 24 X 37 Windows. Garage With Amazing Features Included Such As Level 2 Electric Car Charger And Garage Door Opener. Fibre optic direct to home available and cat 6 ethernet cables throughout. High Curb Appeal With Brushed Concrete Driveway. Pictures Are Of Model Home For Reference Only Real home is to be designed by you and will take approximately 6 months to complete. Pls Refer To Brochure Features And Finishes For Stds. (id:50787)
Benchmark Signature Realty Inc.
2641 Bobolink Lane
London South (South U), Ontario
Simply Gorgeous Brand New Home (2400 Sq Ft Above Grade + 1000 Sq Ft Basement Apartment) @A Top & Most Sought After Area In London with A Rare Find Finished 4+1 Bedroom Look-out Basement Apartment (Separate Entrance) $$$$$ In Mortgage Support..!! 1+1 Kitchen (2 Separate Laundry Hook-Ups) Fully Loaded: 2 Master Bedrooms (1 With 5Pc Luxury Ensuite) 2nd With 3 Pc BATH, Bedroom 3 & 4 Have Shared 3 Pc BATH. 9 Ft California Ceilings On Main Floor, Quartz Counters Throughout, Wide Engineered Hardwood Floor, Extended Big Modern Kitchen With Custom Cabinets, Eat In Kitchen W/Breakfast Island, Pantry, Dining Area Adjoining Kitchen W/O To Patio, Electric Fireplace, Washrooms With Quartz Counters & High Quality Cabinetry, Single Lever Faucets & Glass Shower As Per Plan, High Quality Tiles, Designer Lighting Fixtures, Valance Lighting In Kitchen, Pot Lights, Decora Switches, Rough-In For All Major Appliances, Black Windows, Garage Drywalled And Taped Roll-Up Insulated Garage Doors, Separate Entrance & Oversized Basement Windows(4/ X 3'). **EXTRAS** Backing onto Natural Green Space**NO HOMES @ BACK & One Side**5 mins off Hwy 401, 10 Mins to D/T London, Costco, Western University, Fanshawe College, New VW Electric Car Plant, Big Amazon & International Airport. (id:50787)
RE/MAX Real Estate Centre Inc.
1311 Weller Cross
Milton (De Dempsey), Ontario
All-Brick Detached Home in a Fantastic Neighbourhood! Features parking for 2 cars in the private driveway. Bright living and dining area with hardwood floors and a cozy fireplace. Spacious eat-in kitchen with brand new updates. Large primary bedroom with a walk-in closet and semi-ensuite access to a newly renovated upstairs bathroom. Cold cellar in the basement for extra storage. Unfinished basement offers endless possibilities for the new buyer to customize. Situated on a large lot, perfect for outdoor relaxing and entertaining! (id:50787)
RE/MAX Crossroads Realty Inc.
315 - 2825 Islington Avenue
Toronto (Humber Summit), Ontario
Licensed Daycare within Building! Ample storage in Kitchen and Spacious Dining/Living Room layout. Primary Bedroom with Walk-in Closet & 2 Pc Ensuite Washroom. Ensuite Laundry with extra space for storage. Across the Street from Rowntree Mills Park with Biking & Walking Trails. Finch West LRT, set to open soon and TTC at your doorstep. Close To Schools, Shopping, and adjacent to Community Centre. **EXTRAS** Fridge, Stove, Washer, Dryer, All Window Coverings, All Electrical Light Fixtures. (id:50787)
Homelife Partners Realty Corp.
719 Broadview Avenue
Orillia, Ontario
**Charming Waterfront Home on Couchiching Point** Welcome to your dream retreat on the water! Located in the sought-after Couchiching Point community, this beautiful 2-storey home boasts 59.90 feet of waterfront on calm, boat-friendly waters part of the Trent-Severn Waterway. A private floating dock lets you enjoy boating, fishing, and stunning views right from your backyard. Offering over 1900 sq ft above ground, this home features 3 spacious bedrooms, 2.5 bathrooms, and a **fully finished basement** ideal for family living or hosting guests. The main level shines with a **newer eat-in kitchen**, complete with a breakfast area, a large island, and plenty of space to gather. Relax in the living room or downstairs rec room, both with cozy **gas fireplaces** for year-round comfort. Inground sprinkler system pulls from the lake for unlimited watering for that perfect lawn and gardens. Additional highlights include a **double car garage with inside access**, and proximity to downtown Orillia's shops, dining, and amenities. Whether you're looking for a full-time residence or a weekend escape, this waterfront gem offers lifestyle and location in one perfect package. (id:50787)
Century 21 B.j. Roth Realty Ltd.
1812 - 292 Verdale Crossing
Markham (Unionville), Ontario
Only One Year old 2 Bedrooms with 2 bathrooms Luxury Condo in Downtown Markham. Rare offered 10 foot ceiling corner unit. Open concept Modern kitchen with granite counter top and built-in appliances. 24 Hrs. Concierge, Close To Civic Centre, Supermarket, Restaurants, York University Markham Campus. 1 Parking 1 Locker included. (id:50787)
Bay Street Group Inc.
2908 - 498 Caldari Road
Vaughan (Concord), Ontario
Experience luxury living in this never before lived in the vibrant heart of Vaughan! This high-floor unit offers breathtaking views and is located in a building with top-tier amenities, including a 24-hour concierge, a state-of-the-art fitness center and an elegant party room. The suite features sleek, built-in stainless steel appliances, 9-foot ceilings, and a contemporary kitchen with a quartz countertop and stylish tiled backsplash. The hardwood floors throughout the space add a touch of sophistication, and large windows with coverings let in an abundance of natural light. Enjoy unparalleled convenience with Vaughan Mills Shopping Centre right across the street, offering top-brand outlets, restaurants, entertainment, and daily essentials. Commuting is effortless with quick access to Highway 400 and nearby York Region Transit (YRT) bus stops. (id:50787)
Eastide Realty
94 Pinewood Drive
Vaughan (Crestwood-Springfarm-Yorkhill), Ontario
From Top To Bottom, Modern Kitchen, Excellent Yonge & Steeles Location. Bright And Spacious, Hardwood Throughout, Laundry On The Main Floor, Large Master Bedroom With A 5Pc Ensuite. This Corner Lot Home Has A Wonderfully Large Family Room With A Cathedral Ceiling, A Finished Basement With A Kitchen Ideal For An In law Suite Etc. Come See This Gem Before Its Gone!!Prof. Finished Bsmt Home With 2 Bedroom With 1 Kitchen And Washroom! (id:50787)
RE/MAX Epic Realty
2428 - 33 Harbour Square
Toronto (Waterfront Communities), Ontario
*** FULLY FURNISHED *** Live Every Day Like You're On Vacation In This Stunning 1+1 Bedroom, 1 Bathroom Suite, Perfectly Situatied In The Heart Of It All. Enjoy Breathtaking Lake Views From The Living Room And Vibrant City Views From The Bedroom, Creating The Ultimate Urban Oasis. The Suite Has A Fabulous Kitchen Featuring Granite Countertops And A Stylish Backsplash, Beautiful Marble Floors And French Doors Leading To A Versatile Bedroom Or Den Or Home Office. Juliette Balcony To Soak In The Inspiring, Energizing Water Views. With All Utilities Included: Furnished, Water, Hydro, Heat, Cable And Internet. Your Monthly Rent of $5,000 Covers Everything For a Turly Hassle Free Lifestyle. If Unfurnished $3,950/Month. Optional Parking Is Available for $250/Month. The Exceptional Building Offers Direct Inside Access To The Harbour Castle Hotel And Boast An Array Of Amenities Including A Rooftop Pool With Panoramic Views, A Party Room, An A++ Suites, A Car Wash And 24 Hour Concierge Service. This Is No "Shoebox" It's a Spacious, Lucurious Suite Designed For Comfort And Convinience. Available For a Short Term 6 Month Least. This Is A Rare Opportunity To Enjoy The Best Of City Living With Every Amenity At Your Fingertips. Move Right In And Make This Inspiring Waterfront REsidence Your Home! (id:50787)
Royal LePage Real Estate Services Ltd.
1910 - 252 Church Street
Toronto (Church-Yonge Corridor), Ontario
Welcome to 252 Church where everything adds up to the perfect downtown lifestyle. Ideally situated at Church and Dundas, this vibrant new condominium puts you just steps from Yonge Street, Eaton Centre, Dundas Square, and quick connections to the Yonge subway line, getting you anywhere in the city within minutes. This bright and modern unit features a well-designed 1-bedroom, 1-bathroom layout with floor-to-ceiling windows that flood the space with natural light. The open-concept living area is complemented by sleek contemporary finishes and a stylish kitchen with built-in appliances. Residents enjoy premium amenities including a 24/7 concierge, a state-of-the-art fitness center, an outdoor BBQ terrace, a co-working lounge, a games room, and a party room. Perfectly positioned just steps from Dundas Subway Station, Toronto Metropolitan University, the Eaton Centre, and a wide array of dining, shopping, and entertainment venues. High-speed internet is included in the rent for your convenience. (id:50787)
Newgen Realty Experts
7 Bayview Drive
Grimsby (Grimsby Beach), Ontario
Welcome To Grimsby Beach. Steps To Lake Ontario, Close To Parks, Schools, Recreation, Marina, Amenities And Great Hwy Access. Beautiful Area. New Dryer and Washer machine. New Renovation Bedrooms. New Modern Bathrooms. New Flooring. Pot Light Fixtures, Fresh Paint. Private Rear Yard. Great Home, Great Price. (id:50787)
Homelife Landmark Realty Inc.
454 Humphrey Street
Hamilton (Waterdown), Ontario
Welcome to 454 Humphrey Street in Waterdown a stunning 3-year-old home offering nearly 3,000sq ft of luxurious living space, perfectly located just minutes from major highways and the QEW., Minutes Away from Aldershot Go Station, Burlington Costco. Inside and experience the elegance of high-end hardwood floors, 2'x2' large tiles, and Lincoln Park-style doors throughout. This home features a spacious kitchen with stainless steel appliances, a grand oak staircase, a double car garage with opener, and a separate entrance to the basement for future potential. With 4 large bedrooms and 4 bathrooms, the primary suite includes a double sink, standing shower, and Bath Oasis, the second bedroom enjoys its own private ensuite, and the third and fourth bedrooms share a Jack and Jill washroom. Combining modern sophistication with ultimate convenience, this is a rare opportunity to own a true gem in Waterdown! (id:50787)
RE/MAX Metropolis Realty
9 Lawton Street
Blind River, Ontario
SERVICE PLAZA WITH AAA TENANTS. [1] ALOGMA PUBLIC HEALTH [PROVINCE OF ONTARIO 20 YRS STRAIGHT LEASE WITH 2 FIVE YEARS OPTION TO RENEW, [2] MISSISSAUGA FIRST NATIONS, [3] ROYAL LEPAGE BROKERAGE [4YRS + 2-5 YRS. OPTION TO RENEW. ALL NET NET LEASES . STATE OF THE ART BUILDING. ONLY 15 YRS NEW WITH OVER MILLION $ LEASEHOLD IMPROVEMENTS. BUILDING IS FACING HWY 17. EXCELLENT EXPOSURE NEXT TO TIM HORTON. (id:50787)
Homelife Superstars Real Estate Limited
40 Mary Street
Caledon, Ontario
Welcome To This Beautiful -Bedroom Detached Home With A 1.Y3 Acre Land, Nestled In The Desirable Rural Caledon Community. From The Moment You Step Into The Grand Foyer, You'll Be Captivated By The Elegance And Charm Of This Home. A BONUS Main-Floor Office Or Converted To Bedroom Offers The Ideal Space For Working From Home, The Formal Dining Room And Kitchen, The Family Room Boasts Open Concept, And A Large Window That Fills The Space With Natural Light. Creating The Perfect Setting For Entertaining. Relax In The Spacious Family Room With Overlooking The Backyard. In The 2nd Floor The Eat-In Kitchen Is A Chef's Delight With Stainless Steel Appliances, Centre Island, And A Walkout To An Extended Custom-Built Deck With Steps Leading To The Backyard Perfect For Outdoor Gatherings Both Intimate And Large. Upstairs, You'll Find Generously Sized Bedrooms, Including The Primary Bedroom With Custom Door Entry, A Spa-Like 5-Piece Ensuite Featuring A Tub And Shower, A Large Walk-In Closets, The Second Bedroom Includes Its Own 4-Piece Semi - Ensuite, The 3rd Bedroom Includes Its Own And A Private Balcony With Larger Closet With Semi - Ensuite, The 4th Bedroom Includes Walk In Closet With Semi - Ensuite And The Convenience Of Second-Floor Laundry Adds To The Practicality Of This Home. The Backyard Features A Garden Deck, Planters For Your Gardening Aspirations, And Plenty Of Space For Outdoor Activities. The Ground Floor With Separate Entrance With Larger Window And Easy To Convert To Separate Unit For Potential Rental Income With Kitchen! 40 Mary St Is In A Feels Like Rural & City Location Offering A Perfect Balance Of Suburban Charm And Urban Convenience. With Easy Access To Major Highways, Shopping, Schools, Parks, And, Its Ideal For Families And Professionals. The Area Is Known For Its Vibrant Community, Recreational Opportunities, And Proximity To Employment Hubs, Making It A Fantastic Place To Live Or Invest. (id:50787)
Homelife/future Realty Inc.
52 - 719 Lawrence Avenue W
Toronto (Yorkdale-Glen Park), Ontario
Welcome to this charming 2-bedroom condo townhouse, offering modern living with exceptional outdoor space. Nestled in a desirable neighbourhood, this home features an open-concept layout with living and dining areas, perfect for both entertaining and relaxing. The kitchen is well-appointed with granite countertops, upgraded backsplash, stainless steel appliances, ample counter space and a breakfast bar. Upstairs, you'll find two bedrooms, each offering plenty of natural light and closet space. One of the standout features of this property is the private rooftop terrace, ideal for outdoor dining, lounging, or simply unwinding after a long day. Gas BBQ hooked up and ready to enjoy. Additional amenities include in-unit laundry, secure parking and locker. Walking Distance to Lawrence West subway station and public transportation. Minutes Drive to HWYs 401 & 400, Yorkdale Mall, Lawrence Square, Grocery, Shops, Restaurants, Schools & Parks. This condo townhouse offers the perfect blend of comfort, convenience, and style. Don't miss out on this incredible opportunity! (id:50787)
Right At Home Realty
801 - 600 Rexdale Boulevard
Toronto (West Humber-Clairville), Ontario
**Luxurious 2 Bedroom Condo With Unmatched Ravine Views!** Beautifully Updated 2 BR Suite Offering Spectacular Ravine/Conservation Views -The Best In The Building! Floor-To-Ceiling Windows Fill The Space With Natural Light. Spacious Open Concept Layout With Modern Finishes And Stainless Steel Appliances. Second BR Perfect For A Home Office Or Guest Space. Resort-Style Amenities Including Outdoor Pool, BBQ Area, Tennis Courts - All In A Tranquil Ravine Setting. Includes **1 Underground Parking Space**. **Heat & Hydro Included In Rent** Exceptional Value! Convenient Location Close To Shopping, Highways, Transit, Woodbine Racetrack, And More.**Ideal For A+ Tenants Non-Smokers, No Pets Preferred.**Looking For Responsible Occupants Who Appreciate Quality Living. (id:50787)
RE/MAX Professionals Inc.
540 Delphine Drive
Burlington (Appleby), Ontario
Welcome to 540 Delphine Drive in Burlington! This semi-detached, 3-bedroom,3-bathroom home is located in a fantastic family-friendly neighborhood. The main floor features a bright eat-in kitchen and a spacious living/dining area. Upstairs, the primary bedroom includes an ensuite, along with two additional bedrooms and another 4-piece bath. The finished basement offers extra living space with two recreation rooms, and a laundry area. Additional features include a garage with driveway parking, and central air. Close to parks, schools, shopping, and transit, this home is move-in ready! Book your showing today! (id:50787)
Homelife/diamonds Realty Inc.
1305 Hart Crescent N
Oakville (Fa Falgarwood), Ontario
Breathtaking Ravine Lot With View To Lake, Quiet Child-Safe Crescent In Ne Oakville, Fabulous Raised Bungalow With Full Walkout Lower Level, 3 Walkouts To Gorgeous Mature Treed, Private Back Yard, Bright & Sunny Quality Brick Hoe, 3+2 Bdrms, Open Concept Kitchen W/Breakfast Island & Updated Appliances, Spacious Principal Rooms, 2 Full Bathrooms, Huge Ground Floor Family Room With Cozy Gas Fireplace, Direct Entry To Garage, Central Air. Solid Well Maintained Home. Great Opportunity! (id:50787)
Royal LePage Peaceland Realty
407 - 65 Speers Road
Oakville (Qe Queen Elizabeth), Ontario
Prestige Rain Condo Building. One Bed Plus One Den Condo In Excellent Location. Approx. 700 Sq.Ft (699 Sq ft to be exact) Unit W/ 60 Sq ft Balcony. Close To Go Station. Engineered hardwood Floors & 9 Ft Ceiling Thru' Out. Large Kitchen With Granite Counter & Stainless Steel Appliances. Separate Open Concept Den Can Be Used As Bedroom. Walk Out To Balcony From Living Rm & Bedroom. One Parking And Locker Included. (id:50787)
RE/MAX Real Estate Centre Inc.
812 - 360 Square One Drive
Mississauga (City Centre), Ontario
Stunning east-facing apartment with breathtaking panoramic views from the 8th floor. This 1-bedroom, 1-bath unit features 9-foot ceilings and islocated in the Limelight North Tower, a green building offering incredible amenities, including 24-hour concierge, a large basketball court, gym,party room, fitness centre, media lounge, home theatre, BBQ area, observation deck, workstations, and garden plots. Situated in the heart ofMississauga City Centre, with endless activities and events nearby, such as Celebration Square, Sheridan College, and Square One Mall. (id:50787)
Royal LePage Realty Plus

