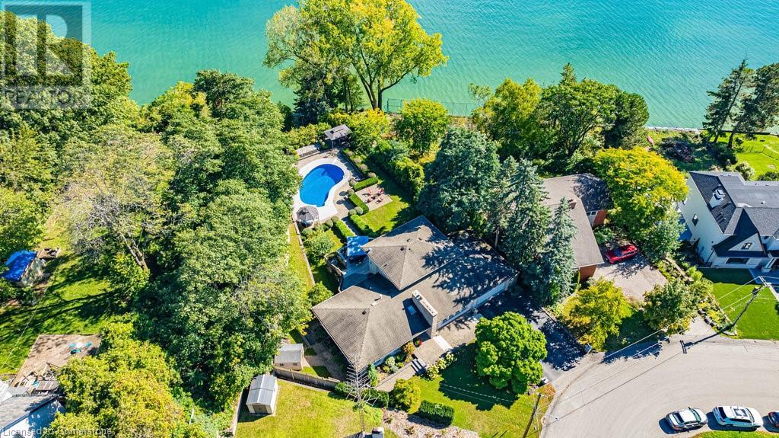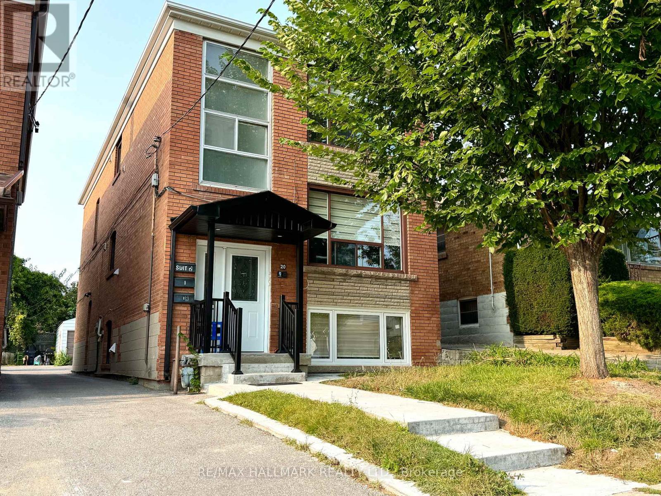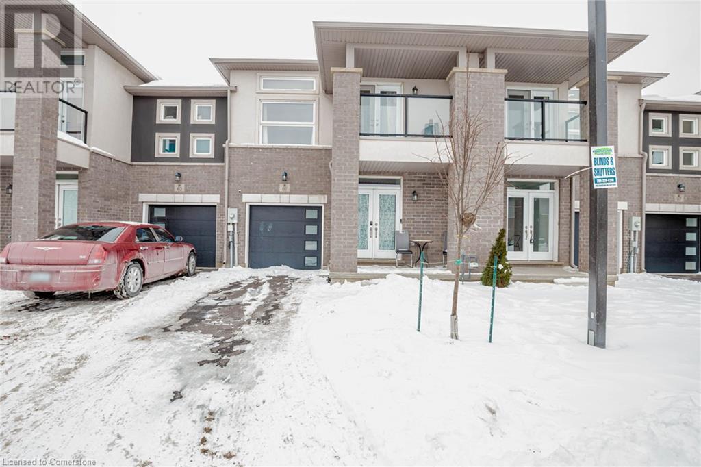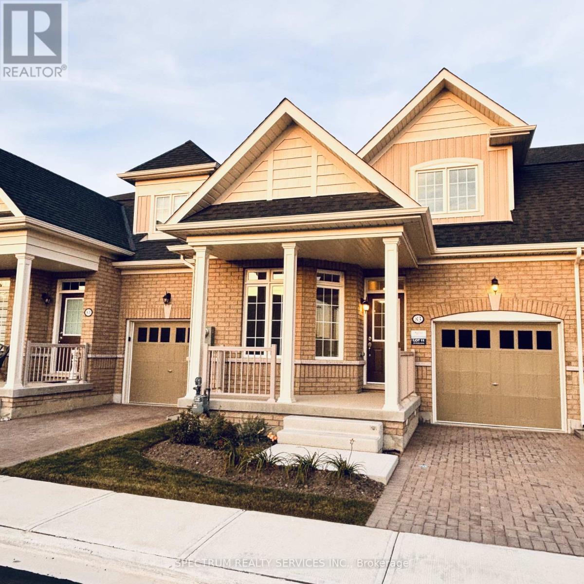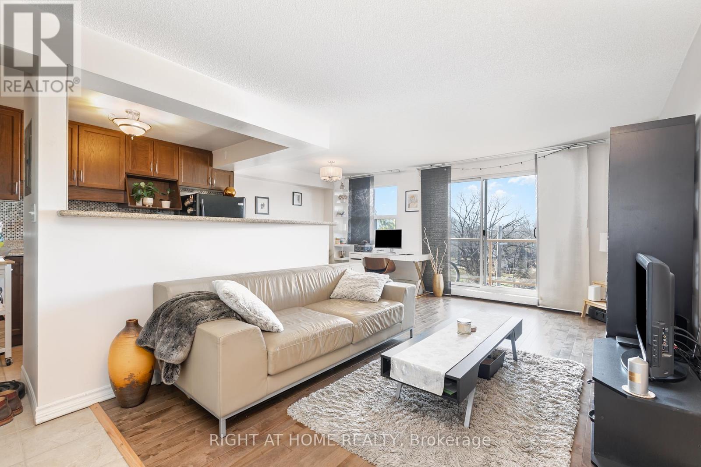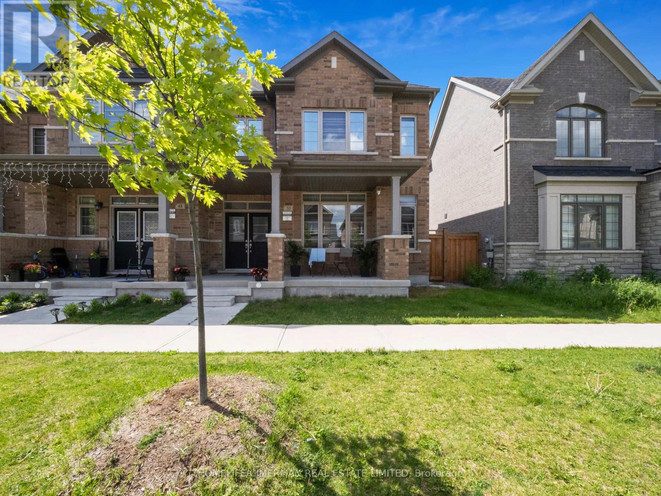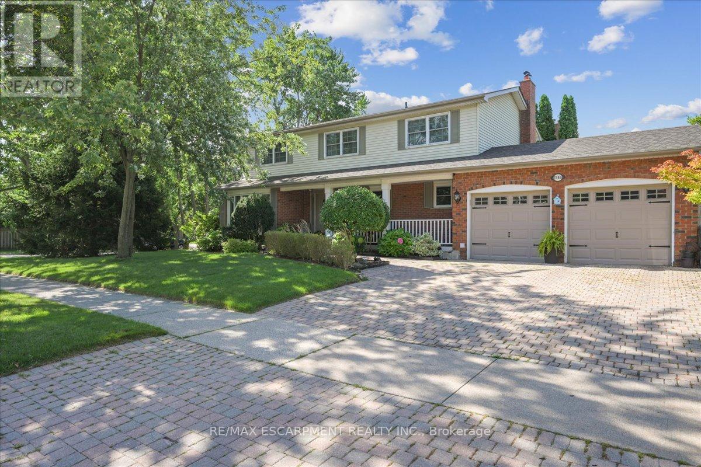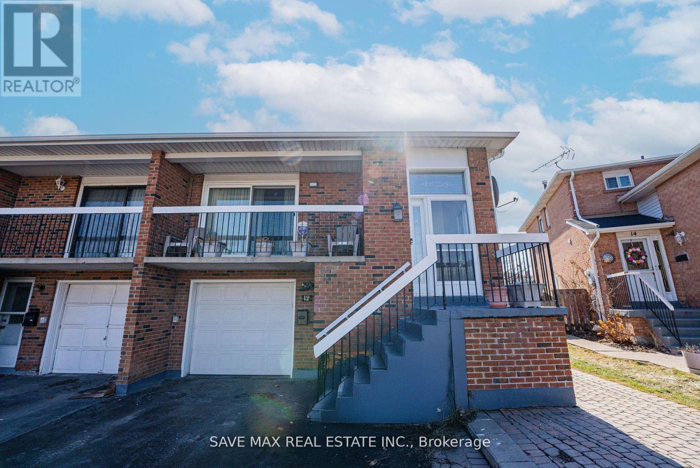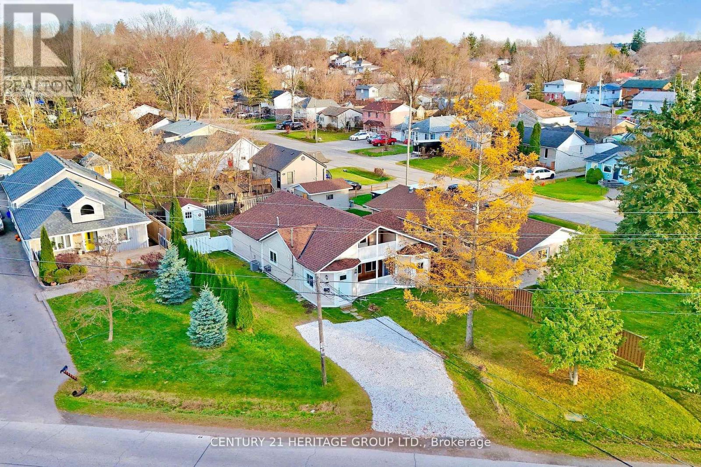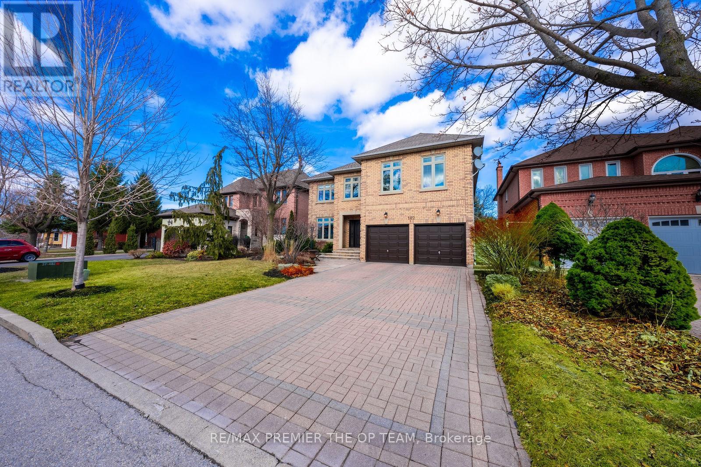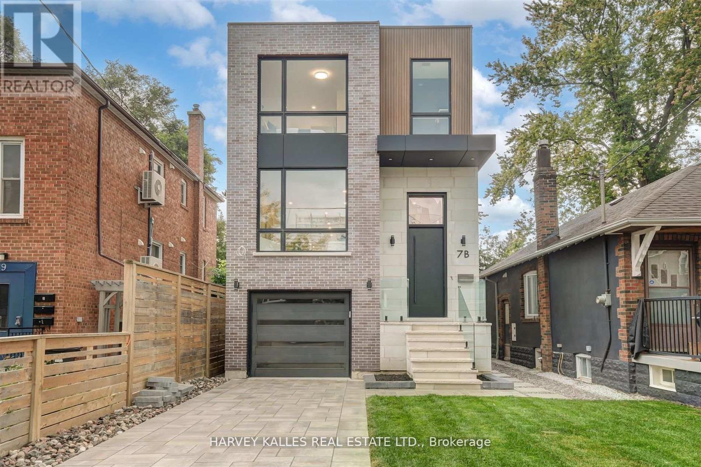1806 - 2020 Bathurst Street
Toronto (Humewood-Cedarvale), Ontario
Welcome to the Luxurious Forest Hill Condos With This Absolutely Stunning 3+Den 2 Full Bath Open Concept Spacious Condo! Large Sun filled Balcony With Dual Access From Primary Bedroom and Living Area. One of the Best Floorplans In The Building! Conveniently Located In Prestigious Forest Hill. Upcoming Direct Access To Subway Station! Beautiful Open Concept Bright Sun filled Suite With Breathtaking Views. Luxurious Finishing With Stone Countertops, Beautiful Flooring, 2 Full Washrooms! Den Can Be Used As A Great Workspace Or Storage. Shopping is a 12 minute ride to Yorkdale Mall. Allen Road and the 401 are minutes away by car. Top rated Private Schools, Bishop Strachan and Upper Canada College are a 7 minute drive from your door step. (id:50787)
Homelife Landmark Realty Inc.
2205 - 36 Elm Drive W
Mississauga (Fairview), Ontario
You are welcome to this one bedroom plus bedroom size den condo. Well maintained like a new condo. Only one year new built by Solmar. open concept layout + 9' ceiling + south facing + open city view = lot of natural light. Classic and grand lobby with 24 hours concierge. Functional layout perfect for young family to work from home and enjoy the comtempary living style. Luxury Amenities Including: Outdoor Terraces, Gym, Yoga Studio, Party Room,Movie Theatre. Walking distance To Sq One, Cooksville Go Station, Bus, Future Hurontario Lrt, Sheridan College, Celebration Square,Central Library, Ymca. U of T Mississauga is only a short 10 minute drive away. Close To Major Highways 401, 403, 407, 410, q.e.w. Bell internet included (id:50787)
Bay Street Group Inc.
119 Dennison Street
King (King City), Ontario
Welcome to this spectacular entertainer's delight in the heart of prestigious King City. Custom built luxury home sprawled on a premium oversized 1/2-acre lot adorned by a large salt water inground pool, serviced cabana/change room with 2-piece washroom and a spacious deck that leads to a stone patio which will make your summer days with the family and friends more memorable! High end finishes throughout with architectural molding accents! A large open concept modern gourmet dream kitchen is equipped with a 6-burner range, an oversized island, and built-in high-end appliances! The spacious family room has built in shelving for all your keepsakes and built in electric fireplace for those cozy winter nights! This beauty is nestled in a transitioning family friendly area and boasts over 5,000 square feet of finished space. It's complete with a full self- contained walk out inn law suite with separate entrance and it's conveniently located minutes from top high rated schools (CDS, Villa Nova, King City High) new Rec Centre and fabulous walking trails! This is a true gem that your family will love! (id:50787)
Royal LePage Premium One Realty
151 Corman Avenue
Hamilton (Stoney Creek), Ontario
Charming Bungalow with Escarpment Views 151 Corman Ave, Stoney Creek Nestled in a picturesque Stoney Creek neighbourhood, this beautifully updated bungalow offers the perfect blend of charm, comfort, and convenience. Situated on a spacious 50 x 143 ft lot, this home welcomes you with a 6+ car driveway, providing ample parking for family and guests. Step inside to a bright and inviting space, where large windows fill the home with natural light. The custom maple kitchen is designed for both everyday meals and special gatherings, complemented by pot lights and fresh paint for a modern touch. The seamless layout enhances the homes warm and functional appeal. The finished basement with a separate entrance offers endless possibilitieswhether as an additional living space, guest suite, or rental opportunity. Outside, the private fenced yard is a true retreat. A spacious 21' x 21' deck is perfect for entertaining, complete with a gas BBQ hookup for effortless summer evenings. Enjoy stunning Escarpment views while relaxing in your outdoor oasis. A detached garage adds extra storage and convenience. With trails, parks, and schools just steps away, plus public transit and essential amenities within walking distance, this home is ideal for families, first-time buyers, or investors. Location. Lifestyle. Opportunity. (id:50787)
RE/MAX Real Estate Centre Inc.
151 Corman Avenue
Stoney Creek, Ontario
Charming Bungalow with Escarpment Views – 151 Corman Ave, Stoney Creek Nestled in a picturesque Stoney Creek neighbourhood, this beautifully updated bungalow offers the perfect blend of charm, comfort, and convenience. Situated on a spacious 50 x 143 ft lot, this home welcomes you with a 7+ car driveway, providing ample parking for family and guests. Step inside to a bright and inviting space, where large windows fill the home with natural light. The custom maple kitchen is designed for both everyday meals and special gatherings, complemented by pot lights and fresh paint for a modern touch. The seamless layout enhances the home’s warm and functional appeal. The finished basement with a separate entrance offers endless possibilities—whether as an additional living space, guest suite, or rental opportunity. Outside, the private fenced yard is a true retreat. A spacious 21' x 21' deck is perfect for entertaining, complete with a gas BBQ hookup for effortless summer evenings. Enjoy stunning Escarpment views while relaxing in your outdoor oasis. A detached garage adds extra storage and convenience. With trails, parks, and schools just steps away, plus public transit and essential amenities within walking distance, this home is ideal for families, first-time buyers, or investors. Location. Lifestyle. Opportunity. Don’t wait—schedule your private showing today! (id:50787)
RE/MAX Real Estate Centre Inc.
822 Danforth Place
Burlington, Ontario
Welcome to your paradise in the city! Over a 1/2 acre of stunning, waterfront property. Want to go for a paddle or boat ride? Launch right from your backyard & off you go. The home is an entertainer’s dream, offering a large open concept main floor living area with unobstructed views of the pool & lake. The kitchen has Jenn Air appliances including an oversized fridge, 2 wall ovens, an induction cooktop & beverage fridge. The massive island seats 5 & the adjoining dining room has plenty of room for a crowd. Imagine preparing meals while looking out over the lake! The living room has custom built-ins and a gas fireplace with stone surround. On the main floor there are 3 bedrooms, one with a 2-piece ensuite &one is currently being used as an office. The updated main bath has heated floors, floating vanity & a large glass shower. Head up the custom staircase to the second-floor primary suite & you’ll enjoy panoramic views of the backyard & lake through the wall of windows & private balcony -not to mention the 2 walls of clothes storage & updated ensuite. The walkout lower level features a sunken family/theatre room, wet bar, 3-piecebath, bedroom, HUGE laundry room, sunroom, & 2 more rooms that could be used as a gym or games room. The pièce de resistance is the private back yard. It’s fully landscaped with beautiful stonework, terraced gardens, 2 gazebos, swimming pool & direct access to the lake. Boat ift and dock are included (as-is condition). Don’t be TOO LATE*! *REG TM. RSA. LUXURY CERTIFIED (id:50787)
RE/MAX Escarpment Realty Inc.
2602 - 120 Homewood Avenue
Toronto (North St. James Town), Ontario
Move in ready suite steps from the TTC, Shops and Restaurants. Amazing 1 Bedroom and Den Suite at Tridel's Verve Community. Offering 24 Hrs Concierge, Roof Top Pool, Cabanas, Sauna, Party Rooms, Theatre, Gym, Yoga Room, Billiards, Visitor Pkg And Much More. (id:50787)
Exp Realty
1 - 20 Holwood Avenue
Toronto (Keelesdale-Eglinton West), Ontario
Super clean, bright and newly renovated 2 bedroom apartment, separately metered for hydro and comes with a parking spot. Legal and purpose built unit! With your own ensuite laundry! Walking distance to the new LRT trains and all the conveniences of Eglinton West! **EXTRAS** fridge, stove and stacked laundry (id:50787)
RE/MAX Hallmark Realty Ltd.
431 - 689 The Queensway
Toronto (Stonegate-Queensway), Ontario
Welcome to the stunning Reina Condos on The Queensway, a brand new 9-story boutique building perfectly located at The Queensway and Royal York, surrounded by essential amenities. This incredibly spacious 2-bedroom, 2-bathroom unit features a thoughtful split floor plan, encompassing 905 sqft of open living space enhanced by 9 ft smooth ceilings and upgraded vinyl flooring. The beautifully designed European kitchen boasts integrated appliances, quartz countertops, a pantry, and optional kitchen island. The primary bedroom includes a walk-in closet and a sleek ensuite bathroom with elegant marble tiling and a double vanity. The second bedroom is conveniently located near a secondary 3-piece bathroom and offers an additional walk in closet. Residents enjoy over 5,000 square feet of thoughtfully curated amenities, including barbecues, a large communal harvest table, electric car charging, a fitness center, games room, library, lounge, yoga studio, soundless room with a big screen, hobby room, snack shack, parcel room, outdoor work area, community room, pet watch, kids playroom, and kids zone. The location provides easy access to Royal York Station and Mimico Go, as well as major roads leading to downtown Toronto. Nearby shopping options include Sherway Gardens, Ikea, Walmart, Costco, and the beloved Sanremo Bakery. (id:50787)
Property.ca Inc.
9 Chapman Avenue
Toronto (O'connor-Parkview), Ontario
Attention investors and multi-generational families! Incredible opportunity to get into the market with multiple income-earning opportunities. 9 Chapman contains 3 separate units and offers many different possibilities. Located in Woodbine Gardens, this area provides easy access to public transit, Taylor-Massey Creek, shopping, moments to Danforth Ave, and a short drive to the DVP. The main floor studio suite, completed in 2023, can be used for short or long-term rental, featuring separate entrance, hardwood flooring, a kitchen with stainless steel appliances, and a sparkling 3pc bath with a glassed-in shower. The rear 3-bedroom plus den unit is currently rented per room with a shared 4pc bathroom and bright kitchen. The lower level features two bedrooms, a full-sized kitchen, a 3pc bath, plus an office. The workshop can easily be transformed into an additional bedroom to provide even more customization opportunities. With ample parking for 3 cars in the private drive - Bonus, a tesla charger is available for purchase! Also featured is a fully fenced-in backyard for outdoor entertainment as two garden sheds for ample storage space. This is a unique offering with rentals equating to cash flow! (id:50787)
Keller Williams Advantage Realty
1120 - 38 Honeycrisp Crescent
Vaughan (Concord), Ontario
Welcome to this bright, airy, beautifully finished condo with 9' ceiling 2 bedrooms and 2 full washrooms. Floor to ceiling windows. Open concept kitchen and living/dining. Stone counter-top and backsplash. Master bedroom with ensuite bathroom. Great location! Wallmart across the road. Ikea right by its side. Easy access to 400 and 407. Walking distance to Vaughan Metro Subway. Costco and Cineplex nearby. Walking distance to TTC, Retail shops, Restaurants and Fitness Center - all nearby. Roof-top terrace with Bar-b-cue!! RECENTLY PROFESSIONALLY CLEANED AND FRESHLY PAINTED!!!! **EXTRAS** State of the Art Theatre, Fitness Center, Lounge and Meeting Room, Party Room with Bar-b-cue, Guest Suites, Terrace with Bar-b-cue aarea etc (id:50787)
Zolo Realty
206 - 50 Mccaul Street
Toronto (Kensington-Chinatown), Ontario
Lovely and Spacious 1 Bedroom + Den, 2 Bathroom Luxury Suite in the Highly Desirable "Form" By Tridel. Immaculate Laminate Flooring Throughout, Open Concept Living and Dining Areas, and a Modern Kitchen featuring Designer Cabinetry, Quartz Countertops, and Backsplash, along with Stainless Steel Built-In Appliances. The Primary Bedroom is generously sized and includes a full ensuite bath. This suite has it all! Enjoy a 100 Walk Score - just steps away from Toronto's finest dining, cafes, and shopping. Live at the heart of the action. No smoking or pets allowed. Includes 1 locker and parking. (id:50787)
Exp Realty
2619 - 5 Sheppard Avenue E
Toronto (Willowdale East), Ontario
Move In Ready. Beautiful And Bright One Bedroom Condo At Tridel Hullmark Center. New Vinyl Flooring. 9' Celling, Ceiling To Floor Custom Blackout Curtain in Bedroom, Tiles On Balcony Floor And Balcony Bench. Direct Access To Both Yonge & Sheppard Subway Lines. Whole Foods, Royal Bank, Rexall On Ground Level. Across The Street To Longos, LCBO, Starbucks, Tim Hortons, LA Fitness, CIBC, TD & Restaurants. Minutes To Hwy 401. 5-Star Bldg Amenities Incl. 24 Hr Concierge, Fitness Center, Sauna, Pool, Hot Tub, Yoga Studio, Billiard, Party Room, Bbq & Theatre. Parking & Locker Included. Photos From Previous Listing. (id:50787)
Keller Williams Portfolio Realty
87 Renfrew Trail
Welland, Ontario
Introducing 87 Renfrew in Welland, 3 bedroom , 2.5 bathroom townhouse. This house has premium upgrades, 2 comfy bedrooms, hardwood floor on main floor, abundance of natural light with large windows. Few Minutes away from Niagara College, Niagara Falls & all amenities. Easy Access to 406 & QEW RENTAL ITEM: Hot Water Tank (id:50787)
RE/MAX Realty Services Inc M
D403 - 216 Plains Road W
Burlington (Bayview), Ontario
Welcome to this charming 800 sq. ft. condo, offering the perfect blend of comfort and convenience. The large primary bedroom provides ample space for rest and relaxation, while the open-concept living and dining area extends seamlessly onto a generous balconyperfect for enjoying your morning coffee with a serene green space view. The unit includes one underground parking spot and one locker for added convenience. Residents enjoy access to fantastic amenities, including a party room, ideal for entertaining guests. Located close to the waterfront and local shopping, this condo is perfect for those who love a walkable lifestyle. Whether you're looking for nature, boutique stores, or great dining options, everything is within easy reach. Dont miss out on this exceptional opportunity - schedule your viewing today! (id:50787)
Keller Williams Edge Realty
51 Denison Avenue
Brampton (Downtown Brampton), Ontario
Discover modern living in this fully renovated 3-storey freehold townhouse, perfectly located near Queen and Main St. in Brampton. With no maintenance fees, this home offers the ultimate in convenience and value. Step inside to find all new gorgeous wood floors throughout, a bright and spacious layout, and a stunning custom modern kitchen featuring high-end finishes, sleek cabinetry, and stainless steel appliances. The multi-level design provides ample space, including generously sized bedrooms, custom bathrooms, and a versatile living area ideal for entertaining or relaxing. Enjoy the added benefit of rare 3-car parking and proximity to the Brampton GO station, making commuting a breeze. Located close to shopping, dining, and parks, this home combines style, comfort, and an unbeatable location. Dont miss this rare opportunity to own a beautifully upgraded freehold townhouse in one of Brampton's most sought- after neighbourhoods! (id:50787)
RE/MAX Real Estate Centre Inc.
300 South Kingsway
Toronto (High Park-Swansea), Ontario
**Exceptional Investment Opportunity!** Unlock the potential of this spacious property in one of Toronto's most coveted neighbourhoods! This rare offering is ideal for contractors and investors looking to create a truly one-of-a-kind home, or investment property offering up to 4-units! The expansive lot provides a perfect setting for a transformative project, set in a prime location just around the corner from the vibrant Bloor West Village, with its trendy shops, cafes, and amenities. With transit, top-rated schools, and parks just a block away, and the subway station only a 4-minute walk, this is the perfect spot to craft a dream property. Seize this unique chance to build your vision from the ground up in a highly sought-after area! (id:50787)
Accsell Realty Inc.
791 Horseshoe Valley Road E
Oro-Medonte, Ontario
Discover a world of tranquility with this picturesque 80+ acre farm, perfect blend of modern living and rural serenity. The centrepiece of this estate is a beautiful 2 storey home. Featuring 2 spacious bedrooms and 3 bathrooms, well appointed kitchen, dining area and sunken family room with gas fireplace. Large windows flood the space with natural light and the wrap around porch and gorgeous sunroom off the kitchen provides breathtaking views of the surrounding landscape. The second floor apartment is a beautiful unit with sliding patio doors from kitchen to a large deck, full kitchen, dining and living room along with 3 bedrooms and 2 baths. This stunning property boasts over 82 acres of versatile land ideal for crops or pasture. Large heated shop 40' x 40' with 3 phase hydro on separate metre with roll up door. Additional cover all 40'x100'. Small bunkie 9x12 and storage shed is also on the property. (id:50787)
Coldwell Banker The Real Estate Centre
205 - 86a Nassau Street
Toronto (Kensington-Chinatown), Ontario
Very special commercial or studio space available for lease at the corner of Bellevue & Nassau in Kensington Market. A quiet second floor corner unit, this beautiful space has exposed douglas fir beams and windows, polished concrete floors, high ceilings, passive cooling and lovely natural light from west and south window exposure. Rent includes a shared kitchenette and one bathroom with three other commercial tenants. This sustainable building runs entirely on electricity, with 44 solar panels on its roof. The ideal setting for a design, architecture or illustration studio, or for healing arts. Corner unit, SW exposure with lots of natural light. Rent Includes all utilities (heating, cooling & Internet). (id:50787)
Sutton Group-Admiral Realty Inc.
324 Godolphin Road
Trent Hills (Warkworth), Ontario
Tucked away on a sprawling 4.8 acres in the highly desirable Northumberland County, this exquisite two-story, 3-bedroom country home offers a serene retreat. The spacious living room, anchored by a cozy fireplace, features dual walk-outs to a multi-tiered deck, complete with a hot tub and an above-ground pool, providing stunning views of a lush backyard oasis. The beautifully appointed kitchen boasts quartz countertops, heated flooring, and stainless steel appliances. The dining room, highlighted by French doors, opens onto a charming three-season covered porch. The primary suite is a true sanctuary, featuring cathedral ceilings, a Juliette balcony, and a generous walk-in closet. A luxurious three piece bathroom with a walk-in shower and heated floors, two other bedrooms complete the second level. The finished lower level includes a recreational room, a bar area, and a laundry room, making it the perfect space for both entertaining and everyday living. (id:50787)
Royal LePage Terrequity Realty
216 Plains Road W Unit# D403
Burlington, Ontario
Welcome to this charming condo, offering the perfect blend of comfort and convenience. The large primary bedroom provides ample space for rest and relaxation, while the open-concept living and dining area extends seamlessly onto a generous balcony—perfect for enjoying your morning coffee with a serene green space view. The unit includes one underground parking spot and one locker for added convenience. Residents enjoy access to fantastic amenities, including a party room, ideal for entertaining guests. Located close to the waterfront and local shopping, this condo is perfect for those who love a walkable lifestyle. Whether you're looking for nature, boutique stores, or great dining options, everything is within easy reach. Don’t miss out on this exceptional opportunity—schedule your viewing today! (id:50787)
Keller Williams Edge Realty
600 Upper Horning Road
Hamilton, Ontario
Entire house for lease! Spacious 2,200 sqft. plus finished basement avilable in the highly sought-after, family-friendly Gurnett neighborhood. The main floor features a family room with vaulted ceilings and a gas fireplace, an open-concept living and dining area, and an eat-in kitchen with double sinks, a large island, and a dinette. The second floor offers three generous bedrooms, including a large primary bedroom with a 4-piece ensuite, and an additional 4-piece bathroom. The finished basement includes a recreation room can be used as an office or gaming area, an extra bedroom, and a 3-piece bathroom. This home is perfect for families seeking ample space and comfort in a prime location. (id:50787)
Right At Home Realty
83 Muzzo Drive
Brampton (Sandringham-Wellington), Ontario
WELCOME TO 83 MUZZO DRIVE! LOCATED in the sought after gated adult lifestyle community of Rosedale Village. This gorgeous townhome features private drive with built-in garage which allows for 2 car parking with entrance to main level laundry and powder room. Large great room with fireplace and cathedral ceiling is open to kitchen and breakfast area complete with loads of windows! Stunning second storey loft overlooking main area. Complete with the Primary bedroom and loft! Beautiful 9 Hole Executive Golf Course (fees incl.), Club House with Indoor Saltwater Pool, Sauna, Exercise Room and Party Rooms. Pickleball/Tennis, Bocce Ball, Shuffleboard. Plus, the convenience of lawn care (weed removal, raking and cutting), snow removal including salting, and access to the clubhouse and golf course being included in the maintenance fees makes for worry-free living. 24Hours Gated Security. MORE HOMES TO CHOOSE FROM!!! (id:50787)
Spectrum Realty Services Inc.
26 Atlantis Drive
Whitby (Blue Grass Meadows), Ontario
Location! Location! Location! Gorgeous Well Maintained Freehold End Unit Just Like Semi! Bright & Spacious 3 Large Bedrooms In Quiet Family Neighborhood. Open Concept Layout Is Perfect For Entertaining! Large Eat-In Kit W/Granite & Glass Backsplash & W/Out From Great Rm To Large Family Size Deck & Backyard. Southern Exposure Allows Lots Of Natural Light. Large Main Bedroom with W/I Closet & 5Pc Ensuite. Convenient Second Floor Laundry. Walking Distance To School, Transit, Shopping & Under 5 Mins To 4O1. No Sidewalk (id:50787)
Ipro Realty Ltd.
Save Max Real Estate Inc.
743 Anzio Road
Woodstock (Woodstock - North), Ontario
Welcome to 743 Anzio Road, Woodstock a stunning 3-bedroom, 4-bathroom home perfectly designed for family living and entertaining. Located on a family-friendly street, this property combines comfort, style, and convenience, making it an ideal choice for discerning buyers. As you step inside, you are greeted by a bright and open floor plan that seamlessly connects the living spaces. The living room features a cozy fireplace perfect for gathering with loved ones. Maple hardwood floors throughout the home add warmth and elegance, creating a cohesive and inviting atmosphere. The main floor boasts a convenient laundry room, freshly painted as well as the garage door, bedrooms, and front door, ensuring a modern and well-maintained look. The dining room, with its impressive 20-foot ceiling, offers a grand setting for family meals and entertaining guests. The heart of this home is the kitchen, designed for functionality and style. From the kitchen, you can access the expansive backyard, a true oasis for outdoor living. The big fenced yard features a pool, hot tub, and a covered deck, providing endless opportunities for relaxation and entertainment. The fully finished basement is a standout feature, offering a theatre room with surround sound for movie nights and a stylish quartz bar top, perfect for hosting friends and family. This versatile space can also serve as a game room or additional living area. Upstairs, the 3 spacious bedrooms provide ample space for rest and relaxation. The primary bedroom is a true retreat, featuring an ensuite bathroom and plenty of closet space. Each additional bedroom is well-appointed, ensuring comfort for all family members. Enjoy easy access to the dog park, downtown Woodstock, golf courses, highways, the hospital, library, parks, places of worship, playgrounds, and recreational/community centers. Top-rated schools are also nearby, making this an ideal location for families with children. (id:50787)
Real Broker Ontario Ltd.
284 West Acres Drive
Guelph (Willow West/sugarbush/west Acres), Ontario
Welcome to 284 W Acres Dr - A Rare Custom home in Guelph! This beautifully updated 3+1 bedroom home backs onto a peaceful park and offers incredible value. Nestled in a prime location, you're just steps from two fantastic public schools, the West End Rec Centre, and a variety of shops, including Costco and Zehrs. Commuters will love the easy access to Hwy 124 and the Hanlon Parkway, making trips out of town effortless. Recent upgrades ensure peace of mind, including brand-new carpet throughout (2025), a new furnace (2025), and past improvements like a new roof (2017), windows (2017), and water heater (2017). Step inside to find a bright, inviting main floor featuring a soaring vaulted ceiling in the living room, a dedicated office space, a spacious kitchen and dining area, a convenient 2-piece bath, and a laundry room. Upstairs, you'll find three well-sized bedrooms overlooking the park, including a primary suite with an ensuite, plus an additional 4-piece bath. The finished basement offers even more space, with a large family room, an extra bedroom, and a 2-piece bathroom. There's so much to love about this home you really need to see it for yourself! Book your showing today! (id:50787)
Keller Williams Referred Urban Realty
503 - 793 Colborne Street E
Brantford, Ontario
Welcome first time buyers/investors/downsizers. This beautiful, bright one bedroom apartment features an open concept kitchen/living/dining room, large balcony with an amazing view. Granite countertops in kitchen, loads of cupboards space, breakfast bar. Hardwood floor in living, dining room and bedroom. In-suit laundry for your convenience. Public transportation, parks, trails, easy access to HWY 403. Building features 2 elevators, party room, exercise room. Newly renovated garage. (id:50787)
Right At Home Realty
209 - 3525 Kariya Drive
Mississauga (Fairview), Ontario
Well maintained fully Furnished apt. in sq one area, Large Living and Dining hall. Family size Kitchen with granite counter top and breakfast bar, Lots of kitchen storage space. Big size Bed Room with huge W/I closet, Big oversize den converted to enclosed second bed room, , Open balcony, No buildings on window side, Building has top notch amenities. Schools at walking distance. Walk to square one. GO station in walkable distance. MIWay transit closeby. Family size Fridge, Newer SS Stove, Newer B/I Microwave, B/I Dishwasher, Newer laundry set. Swimming pool, gym, library/media room, movie hall, games room, barbeque, roof top amenities. A great home for a small family that wants a decent living. (id:50787)
Sutton Group Realty Systems Inc.
35 Lampman Crescent
Brampton (Credit Valley), Ontario
*** CLICK ON MULTIMEDIA LINK FOR FULL VIDEO TOUR *** Welcome to 35 Lampman Cres, in the highly desirable Estates Of Credit Ridge of Credit Valley Brampton. This Executive Detached Home features 4 + 1 Bdrm, 4 Baths, 2 car garage & 4 car driveway. Built By Tiffany Park Homes in one Of Brampton's Most Prestigious Communities. Premium Parkside Lot! Extensively Upgraded 'Plum' Floor Plan, 3104 Sq Ft Above Grade. Impressive 2-Storey Entry Foyer, 12 X 24 Tile & Hardwood Floors Throughout. Formal Living/Dining W/Coffered Ceiling & Pot Lights. Main Floor Home Office W/French Doors & Waffle Ceiling. Timeless White Kitchen W/Upgraded Cabinetry, Granite Counters, Stone Backsplash, S/S Appls, Centre Island & Spacious Breakfast Area. Open Concept Family Room W/Built-Ins, Gas Fireplace & Pot Lights. Huge Bdrms On 2nd Floor, Each W/Ensuite Privilege & Walk-In/Large Closets. All Baths W/Granite Counters, New Lighting & Upgraded Details. Massive Primary Bedroom With Large Walk-In Closet & Separate Sitting Area, Could Be A 5th Bdrm. Stunning 5Pc Ensuite W/Soaker Tub, Frameless Glass Shower, Dual Vanities. Beautifully Landscaped Front And Rear Yard With Large Flagstone Patio, Neatly Manicured Gardens & Bbq Gas Line. Charming Curb Appeal With Covered Front Porch. Smooth Ceilings On Main, New Pot Lights, Upgraded Cabinetry In Laundry/Mud Room. (id:50787)
RE/MAX Professionals Inc.
50 Block Road
Brampton (Northwest Brampton), Ontario
Looking for a FREEHOLD TOWNHOME with no maintenance fees that feels like a semi-detached? This 4-bedroom end-unit offers the space of a semi-detached with approximately 1,900 sq. ft. of elegant living. Features include 9ft ceilings, hardwood flooring throughout, and large sun-filled windows. The gourmet kitchen boasts quartz countertops, upgraded cabinetry, and premium stainless steel appliances. The primary suite features a coffered ceiling, a spa-like ensuite with a soaker tub and glass shower, pus three spacious bedrooms with ample closet space. Enjoy a fully fenced backyard for outdoor entertaining. Enjoy a fully fenced backyard, double car garage, private driveway and central vacuum rough-in in garage. The unfinished basement includes a washroom rough-in with potential for a legal unit. Minutes to Mount Pleasant GO, parks, schools and more! Move-in ready- book your showing today! (id:50787)
Homelife/cimerman Real Estate Limited
1001 Kipling Avenue
Toronto (Islington-City Centre West), Ontario
Discover timeless charm with this delightful 2-bedroom bungalow, built in 1948 and brimming with character! This cozy gem welcomes you with a warm ambiance and endless potential. The full-height freshly painted basement, is clean and ready for your vision. It offers ample space to create a custom retreat - think home office, gym, or additional living area. Situated on an impressive 37 x 154 lot, this property qualifies for a garden suite or 4-plex build, adding even more value and versatility (request property report from the listing agent to explore the possibilities!). Perfectly positioned within close walking distance to Kipling Subway and GO Station, as well as the exciting new Etobicoke Civic Centre - currently under construction with a recreation centre and gym on the way - this location is a commuters and lifestyle enthusiasts dream! Enjoy easy access to major highways, shopping, and a quick 15-minute drive to Pearson International Airport. Whether you're a first-time buyer, downsizer, or investor, this bungalow offers a rare blend of vintage appeal and modern opportunity in a prime, and ever evolving neighborhood. Act fast - this one won't last long! (id:50787)
Keller Williams Co-Elevation Realty
58 - 50 Turntable Crescent
Toronto (Dovercourt-Wallace Emerson-Junction), Ontario
Charming and cozy 2 bedroom townhouse in quiet residential complex. Features include upgraded laminate floors in Living and Dining rooms, ceramic floor in Kitchen, upgraded cabinets, stainless steel appliances, large Primary Bedroom with walk-in closet and walk-out to front patio. A pleasure to show. (id:50787)
Ipro Realty Ltd.
1580 Woodeden Drive
Mississauga (Lorne Park), Ontario
Pride of ownership is evident in this meticulously maintained 2-storey family home, first time on the market by the original owners. Situated on a spacious 134 x 108 foot lot, surrounded by mature, towering trees in the prestigious Lorne Park neighborhood. Offering 4+1 bedrooms, 3+1 bathrooms, and 3412 square feet of thoughtfully designed living space, this home is perfect for growing families. Upon entry, you'll be greeted by a bright, expansive living room with oversized windows that flood the space with natural light and provide views into the kitchen. The updated kitchen features a breakfast bar with seating, easy access to the backyard, and flows seamlessly into the formal dining room, which is accented by a cozy fireplace- an ideal setting for entertaining. The convenience of main-level laundry adds an extra touch of practicality. Upstairs, you'll find 4 generously sized bedrooms, including a spacious primary suite with a 4-piece ensuite and a large walk-in closet. The finished, updated basement offers an additional recreational space, perfect for a second living area, gym, or home office. The basement also includes an extra bedroom and a 2-piece bathroom, providing the ideal retreat for guests or children. Step outside to your private backyard oasis, designed for both relaxation and entertainment. Featuring a deck, beautiful stone patio, large shed, and a sizable green space that offers endless possibilities or customization. Conveniently located within 5 minutes of top-rated schools such as Lorne Park Secondary School and Tecumseh Public School, as well as parks, scenic trails, and the vibrant Lakeshore Road, home to trendy shops, cafes, and restaurants. (id:50787)
RE/MAX Escarpment Realty Inc.
5393 Fallingbrook Drive
Mississauga (East Credit), Ontario
Amazing Detached home in Top Area of East Credit, Just 5 Min to Heartland Area .Stunning 4 Bdrm Plus an Office ( 5th Bedroom) in main Floor. Detached 2,727 Sq Ft Plus 1209 Sq Ft of Finished Basement. Many Upgrades and Move In Ready. Fresh paint all over, Kitchen With Granite Counter Tops /Backsplash, Pot Lighting, Slow Closing Drawers & Large Breakfast Area. Travertine Tile In Kitchen And Hallways, Huge Master bedroom Close To All Your Amenities, School, Public Transportation Etc, Large Rec Room, Extra Bedroom In Basement and huge rec room! (id:50787)
Homelife/miracle Realty Ltd
702 - 370 Wallace Avenue
Toronto (Dovercourt-Wallace Emerson-Junction), Ontario
This remarkable stacked townhouse is in the Toronto Junction area. This property offers the perfect blend of urban convenience and peaceful seclusion. Located just steps from transit, shops, and restaurants, it provides easy access to everything the vibrant Junction neighborhood has to offer, yet it maintains a quiet and private atmosphere.The townhouse itself boasts new hardwood flooring throughout, sleek quartz countertops, and modern stainless steel appliances. It features a private front yard patio, perfect for relaxing outdoors. Inside, you'll find two comfortable bedrooms and 2.5 well-appointed bathrooms, making it an ideal space for individuals or a small family. UPS express is 500m away. (id:50787)
Royal LePage Real Estate Services Ltd.
12 Histon Crescent
Brampton (Madoc), Ontario
Family Sized Semi Detached 4 Back Split Home In One Of The Most Desirable Location In The City Of Brampton. This Upgraded Warm Home, Give's An Opportunity To Live & Earn Potential Income From 2 Rental Units ( 1 Unit Registered as 2nd Dwelling Unit In The City Of Brampton). This Home Offers Upgraded Kitchen With Stainless Steel Appliances, Granite Counter Tops, Large Window, Combined With The Dining. Large Living Room With Large Windows. Three Good Size Bedrooms On the Upper Level. Lower Level Offers Open Concept Family Room Combined With Kitchen & 4th Bedroom With Separate Entrance From The Side & From The Backyard. Legally Registered 2nd Dwelling Unit ( Year 2019 ) With Kitchen & Living Room With One Bedroom With Separate Entrance. Many Updates Done In The Past Like Roof Changed Approx 5 Yrs Ago, Furnace 6yrs ago, Windows & Sliding Door Approx 10 Yrs Ago. Large Size Backyard backing Onto No Homes & Deck Built Last Year. Total 4 car Parking's, 1 Garage Parking With Other 3 Driveway Parking's. Ready To Move In & Enjoy Living. (id:50787)
Save Max Real Estate Inc.
Save Max Elite Real Estate Inc.
730 Bolingbroke Drive
Milton (1028 - Co Coates), Ontario
Corner Lot Gem next to Green Space Walkway Detached Home with Double Car Garage! Welcome to 730 Bolingbroke Drive, a stunning sun-filled home directly across Catholic elementary school and Park in the highly sought-after Coates neighborhood. Designed with both functionality and style, new roof (2025) this freshly painted (2024) home features 9-ft ceilings on the main floor, allowing for an open and airy feel with abundant natural light throughout. The cozy natural gas fireplace in the family room adds warmth and charm, while the kitchen is equipped with upgraded stainless steel appliances (2023), a center island and granite countertops with backsplash. The convenience of second-floor laundry with an upgraded washer and dryer (2022) makes daily routines effortless. Additional upgrades include an upgraded furnace (2023) and heat pump (2023), and a beautifully finished basement complete with a full entertainment area, kitchen, wine fridge, and dishwasher. (id:50787)
Ipro Realty Ltd.
7 Polstar Road
Brampton (Northwest Brampton), Ontario
Welcome to this charming home, nestled in a desirable community of Northwest Brampton. With a premium lot backing onto a Alloa pond, this immaculately kept 3 bedroom, 4 bathroom, detached home with open main floor layout, is designed for easy living. Offering a finished basement with laundry, two-piece bathroom and open rec area and large windows, making it light and bright. Upgraded kitchen countertops and hardwood floors. Conveniently located close to several amenities and public transit. **EXTRAS** Fridge, stove, dishwasher, washer, dryer, all electrical light fixtures, all window, coverings, (California shutters), GDO (id:50787)
RE/MAX West Realty Inc.
58 Deer Ridge Trail
Caledon, Ontario
**W/O Finished Basement & Ravine Lot** Executive Luxury Greenpark Built Stone Elevation House In Prestigious Southfields Village Caledon Community!! *2 Master Bedrooms & 3 Full Washrooms In 2nd Floor** Grand Double Door Main Entry! Separate Living, Dining & Family Rooms With Contemporary Engineered Hardwood Flooring! Dream Kitchen With Island, Granite Counter-Top & Elite Appliances!! Oak Staircase! 2nd Floor Comes With 4 Spacious Bedrooms! Master Bedroom Comes With 5 Pcs Ensuite & Walk-In Closet** 3 Full Washrooms In 2nd Floor** Spa Kind Master Ensuite With Upgraded Counter-Top, Oversize Shower & Double Sinks! Carpet Free House! Finished Walk-Out Basement With Separate Entrance, Recreation Room & Full Washroom!! Loaded With Pot Lights!! Walking Distance To Park, Etobicoke Creek & Trails. Must View House! Shows 10/10** (id:50787)
RE/MAX Realty Services Inc.
7 Appleton Drive
Orangeville, Ontario
Welcome to 7 Appleton Drive, a beautifully maintained backsplit located in the highly desirable west end of Orangeville. This spacious home features soaring cathedral ceilings and an open-concept design, creating an airy and inviting atmosphere. The large family room, complete with a wet bar and an 4-piece bathroom, offers a perfect space for entertaining. Above-grade windows provide an abundance of natural light throughout. With approximately 1,878 sq/ft of living space, this home boasts three generous bedrooms and three bathrooms. Nestled in a sought-after neighborhood, its close to parks, schools, shopping, and all the amenities Orangeville has to offer. Don't miss this opportunity to own a home in one of the towns most desirable areas! (id:50787)
Keller Williams Real Estate Associates
554 Oxbow Crescent
Collingwood, Ontario
Step into this bright, end unit townhome, where natural light pours through windows on three sides, illuminating a spacious, open-concept main floor with living spaces. This 3-bedroom, 2.5-bath home is designed for both relaxation and entertaining. The cozy gas fireplace warms the entire condo, and a sliding door opens to a private, enlarged patioperfect for sipping your morning coffee or hosting an intimate evening under the stars. Upstairs, unwind in the serene master suite, complete with a generous private deck, walk-in closet, and luxurious ensuite with a jet tub. Two additional bedrooms at the front of the unit provide comfort and privacy for family or guests. Thoughtful storage throughout, including under-stair spaces and a locker for skis and bikes, ensures every corner is both functional and inviting. Nestled near the Georgian Trail and Collingwood Trail System, this home offers adventure at your doorstep. Convenient bus access to downtown Collingwood, Blue Mountain Village, and Wasaga Beach, this home offers a blend of comfort, convenience, and recreation. (id:50787)
Exp Realty
493 Lake Drive S
Georgina (Keswick South), Ontario
Nature lovers, downsizers, builders and Investors, Rarely found opportunity, Lakeside living without the premium price!!!Nestled on a premium 66 Ft x150 Ft lot size (potentially to serve into 2 lots); Situated in a well established area of Keswick's South with breath-taking views of lake Simcoe. This property offers the perfect blend of comfort and natural beauty; Fishing, swimming, boating, ice hockey, snowmobiling all at your doorsteps. 3 beds, 2 full baths with a total of 4 parking spaces. Open concept with dining room area with walkout to oversized deck; Private fully fenced backyard with gazebo, perfect for gatherings & outdoor entertaining. Move In and enjoy the peace and nature or build your dream home on this amazing wide lot overlooking the lake. Massive new developments and newly custom built homes in the neighborhoods!Newly painted, house renovated in 2021 with new windows, roof and flooring. Walking distance to park, public boat launch park and marina, great for natural lovers, boaters & fishers alike. Within walking distance to schools, shopping, medical facilities and public transit. Close to 404, only an hour from Toronto.Private beaches association fee around $50 per year. Provides endless access for boating and water activities, holding parties for around 200 ppl, BBQ, beach volleyballs, great for Airbnb and only available exclusively for certain residences living close by. (id:50787)
Century 21 Heritage Group Ltd.
61 Gibson Circle
Bradford West Gwillimbury (Bradford), Ontario
Exquisite 5-Bedroom, 5-Bathroom Home in Prestigious Green Valley Estates! This luxurious detached home offers 4500+ sq. ft. of refined living space with $250K+ in premium upgrades! Step through the grand double-door entry into a stunning 20-ft open-to-above foyer adorned with upgraded porcelain tiles. The main floor boasts soaring 10-ft ceilings, while the second floor and basement feature 9-ft ceilings, creating an open and airy feel. Elegant hardwood flooring, pot lights, crown molding, and smooth ceilings enhance the main levels sophisticated design. The chefs kitchen showcases high-end appliances and overlooks the spacious family and breakfast areas, perfect for entertaining. The second level offers 5 generously sized bedrooms, each with ensuite access, plus a convenient second-floor laundry room. The primary suite impresses with a walk-in closet featuring custom organizers and a spa-like ensuite. The fully finished walk-out basement adds incredible versatility, featuring 2 bedrooms, 2 full baths, a kitchen, and a living area ideal for extended family or rental potential. Additional highlights include an oversized double garage with direct access, outdoor pot lights, upgraded chandeliers, and zebra window coverings. Prime location just minutes from Hwy 400, New schools, parks, shopping, and more! Don't miss this rare opportunity! (id:50787)
Royal LePage Ignite Realty
182 Clover Leaf Street
Vaughan (East Woodbridge), Ontario
Beautifully designed custom-built 5+1 beds and 4 baths luxury home in prestigious East Woodbridge. Situated on a premium pool-sized lot on a quiet street. 1 of only 8 custom homes. Located in a family-friendly neighbourhood with incredible curb appeal, this home features a long interlocked driveway, flagstone walkway, lavish landscaping, a covered loggia with a new front door and frosted transom windows with wrought iron inserts and underground sprinkler system. Step into a grand cathedral-ceiling foyer and a thoughtfully designed open-concept layout, perfect for entertaining. The gourmet chefs kitchen showcases beveled-edge granite counters, a large centre island, custom backsplash, stainless steel appliances, valance lighting, pantry, and a walkout to the sundeck. The spacious family room is an entertainers dream with a built-in wet bar and elegant marble-surround fireplace. Retreat to the luxurious primary suite with a walk-in closet and a 6-piece ensuite featuring double vanities, bidet, jacuzzi tub, and glass-enclosed shower. Five large bedrooms with ample closet space and three bathrooms complete the upper level. The professionally finished basement includes a separate entrance, full kitchen, large rec room, bedroom, service stairs, and a rough-in for an additional bathroom ideal for extended family living or rental potential. Enjoy your private, fenced backyard oasis with a deck, interlock patio, mature trees, and lush gardens. Steps to Immaculate Conception Elementary School, George Stegman Park, tennis courts, playground, and baseball field. Conveniently close to all amenities, shops, restaurants, Hwy 400, and Hwy 407. (id:50787)
RE/MAX Premier The Op Team
96 Wood Crescent
Essa (Angus), Ontario
UPGRADED HOME WITH A WALKOUT BASEMENT ON A DEEP LOT BACKING ONTO GREENSPACE! Get ready to fall in love with this all-brick 2-storey home, offering style, space, and unbeatable access to nature and amenities! Tucked into a vibrant, family-friendly neighbourhood just minutes from major highways, schools, shopping, and Base Borden, this 2021-built beauty sits on an impressive 174-foot deep lot backing onto peaceful greenspace with scenic walking trails. The wow factor begins at the front door with a dramatic entryway featuring soaring 18-ft ceilings and oversized windows that pour natural light into every corner. The main level is bright, carpet-free, and effortlessly functional, with high-resistant laminate flooring and a seamless open-concept layout. The heart of the home is the gorgeous kitchen, showcasing a large island with breakfast bar seating, stainless steel appliances, white cabinetry, and quartz countertops that carry through to the upgraded bathrooms. Just off the kitchen, the dining area features a walkout to the balcony - perfect for enjoying the view. Upstairs, you'll find three spacious bedrooms, including a dreamy primary retreat with a walk-in closet and a spa-like ensuite offering a soaker tub, dual vanity, and large glass-enclosed shower. The unfinished walkout basement with a bathroom rough-in opens the door to future in-law potential or a custom space tailored to your needs. With thoughtful builder upgrades and a Tarion warranty in place until 2028, this #HomeToStay offers quality, comfort, and the potential to grow with your family's needs! (id:50787)
RE/MAX Hallmark Peggy Hill Group Realty
2519 - 30 Westmeath Lane
Markham (Cornell), Ontario
**OPEN HOUSE APRIL 5 AND 6, 1PM-4PM**Welcome to Unit 2519 at 30 Westmeath Lane in Markham. Beautifully new stacked townhome in a sought out Neighbourhood, Discover modern living at its finest while surrounded by everything nature has to offer, steps away from amazing trails and ponds to enjoy from. This pristine, one-level residence features one bedroom and one bathroom, showcasing a sleek, contemporary design with stainless steel appliances and an open layout that creates an inviting atmosphere. Step out onto your private balcony to enjoy a peaceful retreat, or explore the vibrant community just steps away, offering a wealth of amenities including restaurants, grocery stores, community centres, Markham Stouffville Hospital and more options. Meticulous upkept, shows pride in ownership! This unit is a must see! Great for someone looking to get into ownership of a home or an investor looking for an ideal location. (id:50787)
Century 21 Leading Edge Realty Inc.
7b Bracebridge Avenue
Toronto (Woodbine-Lumsden), Ontario
Brand New Spectacular Architect Designed Modern Masterpiece. This Stunning Sun-Drenched Custom-Built Fully Detached Home Is Meticulously Designed With Bespoke Interiors, Attention To Detail & An Unwavering Commitment to Quality Craftsmanship. With Over 2968 SF Of Sprawling Open Concept Interior Living Space Brilliantly Interconnected, This 4+1 Bed 5 Bath Home With Separate Legal Lower Level Apartment Suite Boasts Soaring Ceilings, Floor To Ceiling Windows, High-End Engineered Hardwood, Airy Foyer, Light Filled Central Atria W/Floating Wood & Glass Staircase, 3 Skylights, Chef Inspired Eat-In Kitchen With An Over-Sized Waterfall Island W/Breakfast Bar, Quartz Countertops And Backsplash, Integrated Bosch Appliances With Gas Cooktop, Generous Family Room With Napoleon Fireplace & Walk-Out To Deck & Backyard, Main Floor Powder Room, Direct Access To House From Garage & Professional Landscaping With Interlock Driveway. Retreat Upstairs To A Primary Suite Featuring 5-Pc Spa-Like Bath, Custom Built-In Cabinetry, Second Bedroom With 3-Pc Ensuite, 3rd & 4th Bedrooms With Semi Ensuite & Second Floor Laundry Room! Legal Lower Level 1 Bedroom Apartment/In-Law Suite With Private Entrance Allows For Convenient Multi-Generational Living Or Potential Rental Income And Features Kitchen, 3-Pc Bath, Separate Laundry, Soundproof Ceilings, Radiant Floor Heating & HVAC System For Autonomous Temperature Control. Vibrant East-End Location Very Walkable & A Cyclists' Paradise Mere Steps To Great Schools, Parks, Taylor Creek Trail, Transit, Restaurants, Retail & Just Mins To DVP, Woodbine Beach And Downtown. **EXTRAS** Private Drive With Full Height Garage, Legal Lower Level Unit, Ring Security System With Cameras, 200 AMP Service, CAT 6 Cable Throughout, HRV Unit. (id:50787)
Harvey Kalles Real Estate Ltd.
74 Portico Drive
Toronto (Woburn), Ontario
**WELCOME TO YOUR DREAM HOME IN PRESTIGIOUS SEVEN OAKS**NESTLED IN THE SOUGHT-AFTER SEVEN OAKS NEIGHBOURHOOD, THIS METICULOUSLY MAINTAINED OVERSIZED BRICK & STONE BUNGALOW EXUDES CHARM & ELEGANCE ** FEATURING A DOUBLE-CAR GARAGE WITH PARKING FOR FOUR CARS, THIS HOME IS PERFECT FOR FAMILES & ENTERTAINERS ALIKE ** STEP INSIDE TO DISCOVER A BRIGHT & SPACIOUS FORMAL LIVING ROOM & DINING ROOM ENHANCED BY A LARGE PICTURE WINDOW THAT FILLS THE SPACE WITH NATURAL LIGHT ** THE EAT IN KITCHEN OVERLOOKS A STUNNING FAMILY ROOM COMPLETE WITH COFFERED CEILINGS FOR A TOUCH OF SOPHISTICATION ** THIS HOME BOASTS A NEWLY RENOVATED IN-LAW SUITE WITH HIGH CEILINGS, ABOVE GRADE WINDOWS & A SEPARATE ENTRANCE AN IDEAL SPACE FOR EXTENDED FAMILY OR RENTAL INCOME ** ENJOY YEAR-ROUND OUTDOOR ENTERTAINING ON YOUR NEW PATIO & DECK PEFECT FOR BBQS AND GATHERINGS ** THE LARGE FRONT PORCH AND BEAUTIFULLY MANICURED LOT ADDS TO THE HOME'S CURB APPEAL, MAKING IT A TRUE GEM ** CONVENIENTLY LOCATED NEAR PUBLIC TRANSIT, HIGHWAY 401, SCHOOLS, SHOPPING, MALLS, HOSPITALS & PARKS ** THIS MOVE-IN REALDY HOME HAS NOTHING LEFT TO DO BUT ENJOY ** DON'T MISS THIS INCREDIBLE OPPORTUNITY -- WELCOME HOME ! (id:50787)
Lawlor Realty Ltd.






