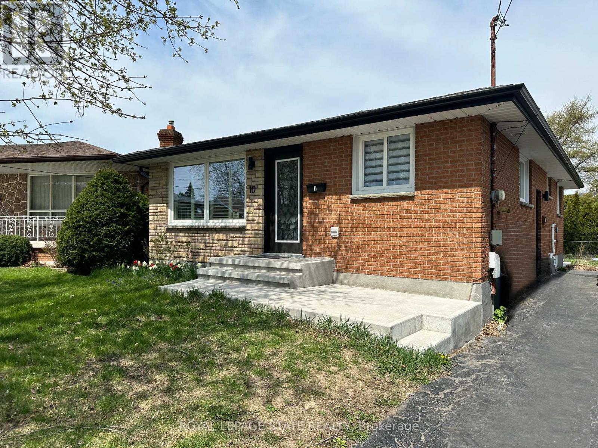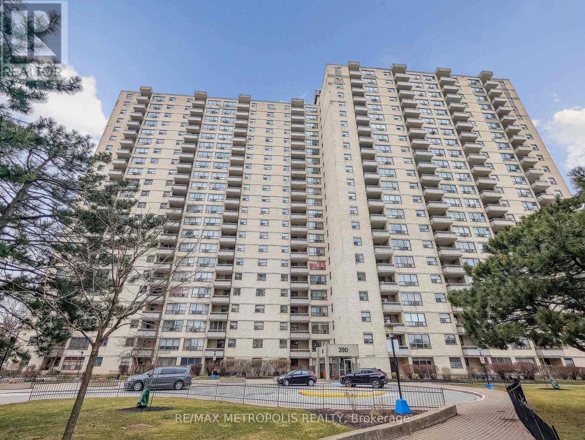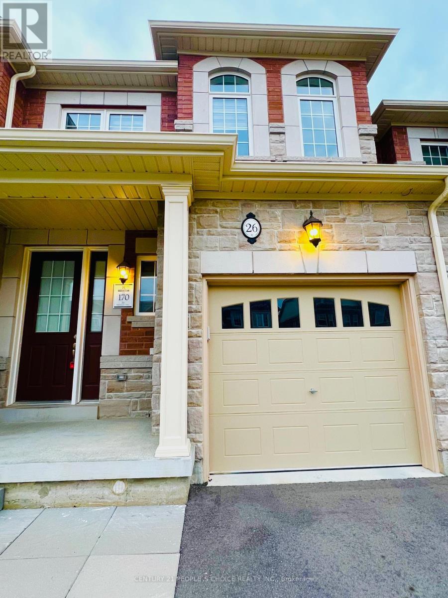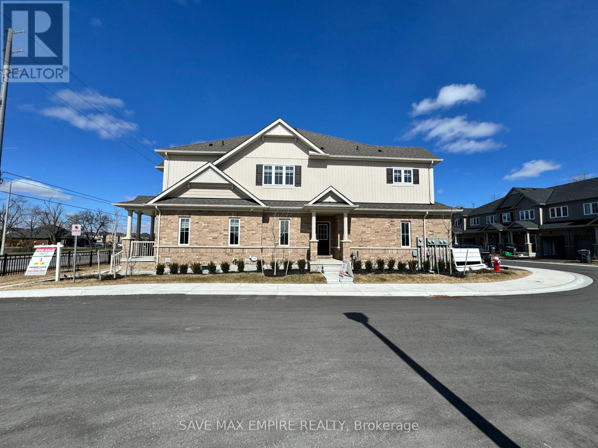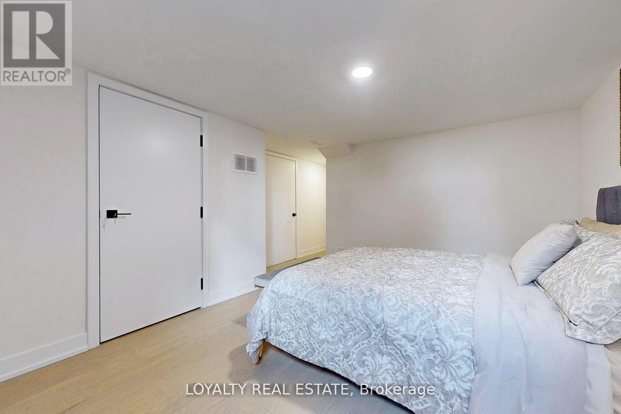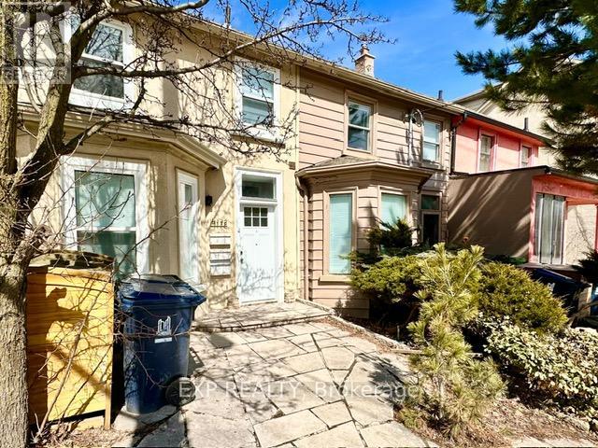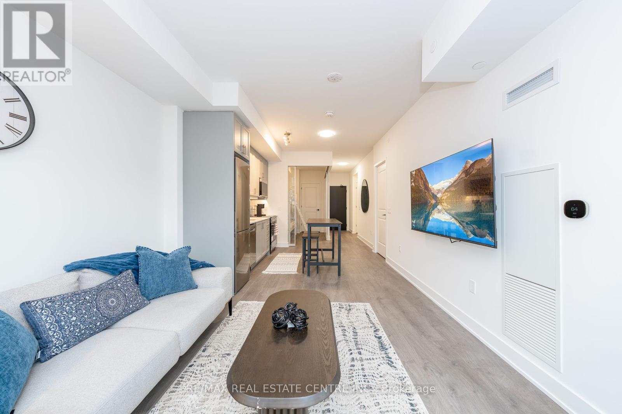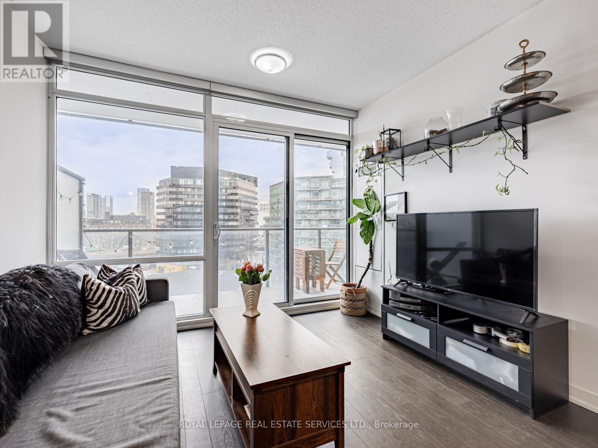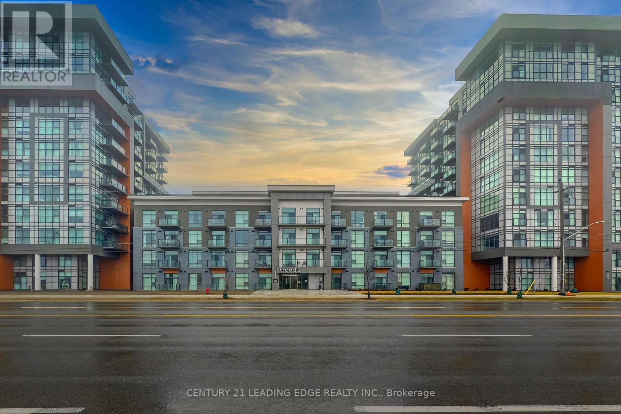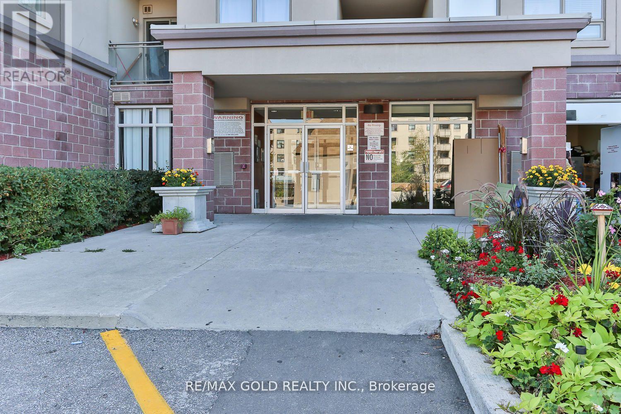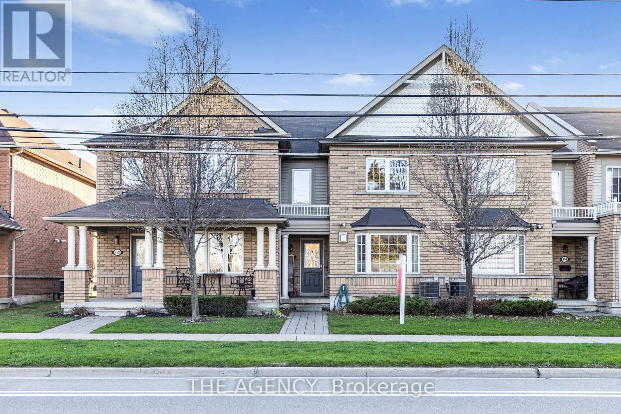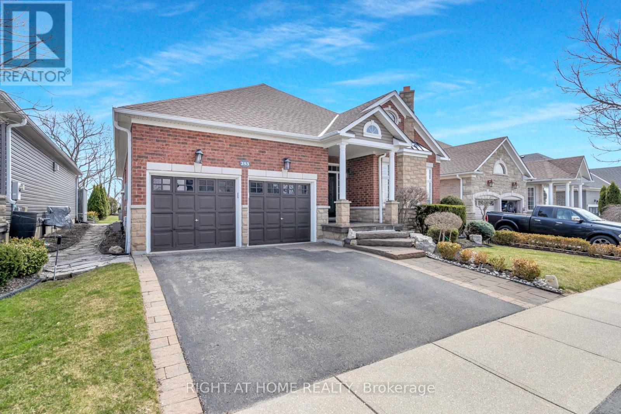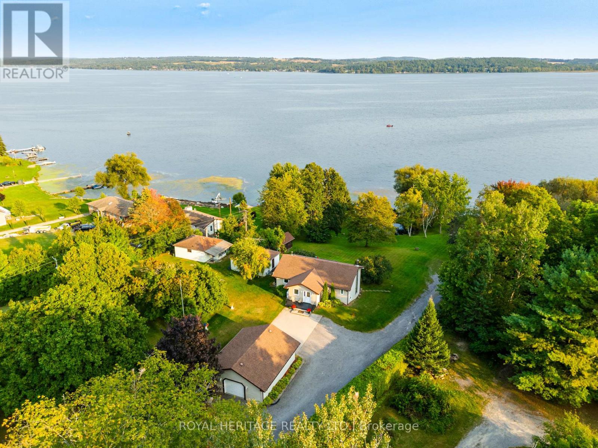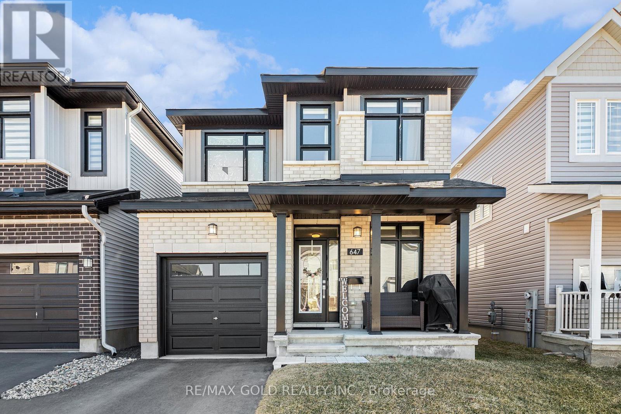8 Madeleine Street
Kitchener, Ontario
Welcome To This Beautifully Renovated, Move-In-Ready Townhome Nestled In The Heart Of Kitchener! Boasting 3+1 Bedrooms And 4 Stylishly Updated Bathrooms, This Home Offers A Spacious And Functional Layout Perfect For Families Or Professionals. Step Inside To Find An Open-Concept Main Floor With Modern Vinyl Flooring And Pot Lights Throughout. The Renovated Kitchen Features Upgraded Cabinetry, Sleek Quartz Countertops, And Stainless Steel Appliances, Flowing Effortlessly Into The Bright Living And Dining Area Complete With Walk-Out Access To A Scenic Backyard Retreat. All Four Bathrooms Have Been Thoughtfully Redesigned With Chic Finishes, Large Porcelain Tiles, And Glass-Enclosed Showers, Offering A Spa-Like Feel. The Spacious Primary Bedroom Includes A Walk-In Closet And A Renovated 3-Piece Ensuite, While Two Additional Bedrooms Provide Generous Space, Large Windows, And Ample Closet Storage. Upgrades Continue With New Stairs, Elegant Rod Iron Pickets, And Railings. The Finished Basement With Full Bath Adds Versatility With A Bonus Rec Room Or Additional Living Space. Outside, A Large Extended Driveway Offers Ample Parking & Oasis Backyard Perfect To Entertain Family & Friends. Situated In A Prime Kitchener Location Close To Schools, Shopping, Parks, Highways, And MoreThis Turnkey Gem Checks All The Boxes! (id:50787)
Royal LePage Premium One Realty
32 Elderbridge Road
Brampton (Toronto Gore Rural Estate), Ontario
Welcome to your dream home nestled on a premium 55.12 x 90.22-foot lot in a quiet, family-friendly neighborhood, this stunning 7-bedroom, 7-bathroom residence offers the perfect blend of elegance, warmth, and modern comfort. Built in 2018 with lots in high-end upgrades, this home is a true masterpiece designed for both luxurious living and effortless entertaining. As you step inside, you're greeted by soaring 10-foot ceilings on the main floor that immediately create a sense of grandeur and spaciousness. Natural light pours in through large windows, enhancing the open-concept layout and drawing attention to the exquisite craftsmanship throughout. Engineered hardwood flooring flows seamlessly from room to room, complemented by warm neutral tones, 8-foot doors, and timeless cast iron railings that bring both style and sophistication. The stainless steel KitchenAid appliances, a professional-grade stove, built-in refrigerator, and a massive granite island that invites casual dining and family gatherings. Whether you're preparing meals or entertaining guests, this space is as functional as it is beautiful open concept. Upstairs and in both finished basements, 9-foot ceilings continue the feeling of spaciousness and comfort. Each of the generously-sized bedrooms offers plenty of space and privacy, while the bathrooms are luxuriously finished with modern fixtures and quality materials. Downstairs, the legal basement suite has a separate walk-up entrance, two bedrooms, a full kitchen, laundry, and a modern bathroom perfect as an income-generating rental or private space for extended family. An additional self-contained unit with a full bathroom makes for an ideal guest suite or in-law accommodation .Located just minutes from major highways, top-rated schools, and popular shopping malls, this home combines convenience with peaceful suburban living. Its more than a house its a place to build memories, entertain in style, and truly feel at home. (id:50787)
RE/MAX President Realty
9 Four Winds Drive
Toronto (York University Heights), Ontario
Step into this beautifully updated, freshly painted 3-bedroom condo in the highly sought-after 9 Four Winds community! This spacious unit boasts an open-concept living and dining area, a modern kitchen with stylish cabinetry and a chic backsplash, and a bright primary bedroom with a private en-suite and ample closet space. The upgraded bathrooms, generously sized bedrooms, and convenient in-suite laundry enhance everyday comfort. Enjoy unparalleled convenience with the new TTC access right at your doorstep, and just a short walk to York University, the subway station, and an array of local amenities. Parking and a locker are included. Plus, take advantage of the on-site recreational center featuring an indoor pool, basketball court, and gym. A fantastic opportunity for homeowners and investors alike! (40000910) (id:50787)
Right At Home Realty
2396 Homelands Drive
Mississauga (Sheridan), Ontario
Welcome to the sought-after Sheridan Homelands! This south-facing, stunning family home boasts three spacious, airy upper-level bedrooms, two bathrooms, and the convenience of an upstairs laundry. The open-concept living and dining areas feature hardwood floors, leading to a kitchen with a large center island ideal for both everyday family life and entertaining. Step out to the rear deck and enjoy a serene green backyard shaded by mature maple trees, or relax on the covered front porch under the canopy of another mature maple. The ground floor offers a family room with a walkout to a covered rear deck, a wet bar/kitchenette, and a 3-piece bathroom - perfect for relaxing or hosting an Airbnb. Recently renovated finished basement apartment with a separate entrance provides incredible versatility with a large living room, two additional spacious bedrooms, a 3-piece bathroom, laundry, a full kitchen, and extra crawl space storage perfect as an in-law suite or separate living space. Enjoy modern comfort with upgrades including a new roof, new windows, R60 attic insulation, high-efficiency furnace, A/C, 100a Siemens electrical panel, pot lights, gutter guards, professionally refinished kitchen cabinets, and a new front-loading washer. The newly renovated and freshly painted in-law suite features new flooring, kitchen appliances, and a hood fan. Benefit from a prime location neighbouring Oakville and near QEW and 403, Port Credit Marina, major shopping centers, schools, transit, the U of T campus, parks, trails, and within walking distance from Thornlodge Park, you will find Sheridan Tennis Club and pickle ball courts, Shora Natural ice rink, David Ramsey Outdoor pool and a community center. (id:50787)
Right At Home Realty
568 Rourke Place
Newmarket (Gorham-College Manor), Ontario
Welcome To The Three Bedrooms Two Story Freehold Townhouse. Full Wall Kitchen Backsplash, Hardwood Kitchen Cabinet Doors, Undermount Kitchen Sink. Newly HVAC 2024 Owned, Hot Water Tank Owned. Newly Attic Insulation, Replacement Roof Shingles in 2017. House Is In Mint Condition And The Owner Constantly Upgrade The House With Landscaped Backyard And Gazebo. Fully Fenced Back Yard, No Neighbors Behind. Gas Fire Place In Family Room. Long Driveway Can Have 4 Parking Space, Close To Parks Like College Manor Park, Pickering College, Hilltop Skating Club, Magna Centre, Supermarket & Upper Canada Mall. Buyer Verify All Measurement. (id:50787)
RE/MAX Excel Realty Ltd.
8 All Points Drive
Whitchurch-Stouffville (Stouffville), Ontario
Don't Miss This Opportunity To Live In A Bright & Beautiful Townhouse Situated In The Heart Of Stouffville! The Spacious 2 Bedrooms, 3 Bathrooms, An Open Concept Main Floor Layout With A Contemporary Chefs Kitchen And Finished Basement and Large Deck. Fully Functional Living Space Filled W/Natural Light. Hardwood Floor, Crown Molding & Pot Lights fill Your Spacious Kitchen. Features S/S Appl, O/L Great Room, Large Breakfast/Dinning area & W/O To Yard. Walking Distance To Main Street, Go Train, YRT, Parks, Shops, Grocery Stores, Restaurants and So Much More! (id:50787)
RE/MAX Elite Real Estate
1986 Bloor Street W
Toronto (High Park North), Ontario
Great End Unit Commercial Lease, currently a restaurant. Steps to Subway station on Parkview Gardens right across from High Park and close to Keele & Bloor intersection. Brand new kitchen newly renovated unit with finished basement. 2 patios, garage door opening on the front facing Bloor/High Park. Lots of traffic very busy location possession Immediate. 3 Washrooms in basement. New AC unit. (id:50787)
Forest Hill Real Estate Inc.
14 Anson Avenue
Hamilton (Lisgar), Ontario
This all-brick, back-split home offers a unique and practical multi generational or in-law living arrangement with a separate entrance to the basement. This property has it all. Each unit boasts its own laundry facilities and a fully equipped kitchen, ensuring convenience and privacy for all occupants. The main floor greets you with a large and bright living room, perfect for relaxing or entertaining. The spacious kitchen, is open to the dining area and has loads of cupboards and counter space. Recent decor updates throughout the home add a fresh and modern touch. Upstairs, is three bedrooms and 5-piece bathroom. The primary bedroom has bonus ensuite privileges. The lower level provides an open-concept living space with a large eat-in kitchen thats perfect for gatherings. It also includes a spacious bedroom and a 3-piece bathroom. The property boasts a family-sized yard, perfect for outdoor activities and relaxation, and a large paved driveway that provides ample parking. Its convenient location ensures easy access to nearby schools, parks, shopping centers, and restaurants, offering everything you need within a short distance. (id:50787)
Royal LePage State Realty
RE/MAX Real Estate Centre Inc.
10 Sandlyn Court
Hamilton (Kentley), Ontario
Nestled on quiet cul-de-sac, this all-brick bungalow offers a perfect blend of convenience and with a separate entrance to the fully finished basement, makes it an ideal choice for those seeking multi-generational living. The location provides easy access to parks, restaurants, and shopping, while commuters will appreciate the proximity to the Red Hill Valley Parkway. Each level comes equipped with its own laundry facilities and a full kitchen, ensuring comfort and independence. The main floor features an inviting open-concept layout that combines the living, dining, and kitchen areas. With three generously sized bedrooms and large 4-piece bathroom, this level offers ample space for family living. The lower level offers spacious layout, including two bedrooms, a large living/dining area, and a full-sized kitchen. A welcoming retreat, complete with its own amenities and privacy. The property is complemented by a large driveway, offering plenty of parking space, and a big backyard ideal for outdoor activities, gardening, or simply relaxing. (id:50787)
Royal LePage State Realty
414 - 335 Wheat Boom Drive
Oakville (Jm Joshua Meadows), Ontario
Stunning, bright & spacious 1 bed + den unit sought after Oak-village. Brand new, never live din. Premium upgrades & high end finishes throughout. Functional layout. 730 st ft. (655Interior + 75 balcony). Open concept living & dining with a w/o to balcony. Kitchen with a centre island, granite counters, backsplash & quality SS appliances. Primary bedroom and den both have direct access to the 4 pc upgraded bath. Den can be used as a second bedroom. Large floor to ceiling windows with beautiful clear views. 1 parking, 1 locker and internet included.Steps to plazas with Walmart, Superstore, Canadian Tire, Longos, Banks, Restaurants and much more. Close to GO station, Hospital, Sheridan College, HWY 403 & 407. An absolute must see! (id:50787)
Ipro Realty Ltd.
1207 - 390 Dixon Road
Toronto (Kingsview Village-The Westway), Ontario
Experience luxury, comfort, and unrivaled space in this exceptional condo unit! One of the largest and most well-appointed units in the building, this elegant 3-bedroom, 2-bathroom home is crafted for modern living. Featuring a thoughtfully designed floor plan with 6 generous rooms, the space welcomes natural light, offering an airy and inviting ambience. Step out onto your private balcony to savor morning coffee or enjoy an evening retreat, all while taking in the sophisticated surroundings. Perfectly situated in a vibrant neighborhood, you'll find top-rated schools, a variety of shopping plazas, lush parks, and convenient everyday amenities just moments away. Additionally, enjoy seamless connectivity with direct bus access to the subway, and quick entry to Highway 401 and Pearson International Airport. A rare opportunity for discerning buyers seeking a harmonious blend of style and functionality. Make this exquisite space your next home! (id:50787)
RE/MAX Metropolis Realty
802 - 2391 Central Park Drive
Oakville (Ro River Oaks), Ontario
One bedroom suite in Central Park with South-East views of Lake Ontario. Featuring granite counters, stainless steel fridge, stove, built-in dishwasher and microwave, underground parking and walkout to the balcony. Amenities include hot tub, pool exercise room and party room. Easy access to transit, highway, shopping, restaurants and parks. Non-smokers, no pets. Minimum one year lease, rental application, credit check and letter of employment required. (id:50787)
Royal LePage Real Estate Services Ltd.
26 Benhurst Crescent
Brampton (Northwest Brampton), Ontario
Just like Brand New, Around 1727 Sq Ft. above grade, Upgraded Bright & Spacious 3 Bedrooms 3Washroom Freehold Townhouse Close To Shopping, School, Park, Transit & All Amenities. Brand New Electric range stove, Ice And Water Fridge. Heavy Duty Upgraded Kitchen Range Hood Fan, High End Dishwasher, Beautiful Back Splash, Quartz countertops. Central AC , Pot Lights, Internet Data Cable Throughout The House, Wifi Garage Door Opener With Camera Option & Remotes, Rough In For Security Cameras. Inside access from garage! Walk out to deck! Fully Fenced & Freshly painted throughout! Washrooms upgraded with quartz countertops as well! Move In Ready! (id:50787)
Century 21 People's Choice Realty Inc.
85 Salisbury Circle
Brampton (Brampton North), Ontario
Welcome to 85 Salisbury Circle, a quiet family oriented neighbourhood, facing Salisbury Circle Parkette, Private Double driveway, no sharing driveway, new garage door & G.D.O. 4 Practical bedrooms, primary bedroom features a large glass closet. This is a carpet free home, professionally painted with new laminate floors throughout. Spacious living & Dining combo with a w/o from the Dining to a covered deck with stairs to the backyard. Both full washrooms are renovated with new ceramics and vanities plus new bathtub and separate shower. Beautiful Kitchen opens to the Dining and Living Rooms. Large Bay Window overlooks the backyard. Basement offers an open family room (rec-area) with a wood insert fireplace guaranteeing a cozy basement in winter, 5th bedroom with no flooring. This home has been lovingly maintained by the same family for over 30 years and your buyers will love it. Thank you for showing. (id:50787)
RE/MAX Realty Services Inc.
1 Brixham Lane
Brampton (Fletcher's Meadow), Ontario
Charming & Spacious 3-Bedroom End Unit Home with Rare 2-Car Garage Step into this beautifully maintained 3-bedroom end unit that feels like a semi-detached home, featuring an attractive brick and vinyl exterior. A rare find, this property includes a 2-car garage and an oversized drivewayideal for families needing ample parking. Built recently and priced to sell, this home offers bright and open living spaces, complete with soaring 9-foot ceilings on the main floor and elegant hardwood flooring. The open-concept living and dining area is perfect for entertaining, while the modern kitchen impresses with granite countertops and a convenient breakfast bar. Upstairs, you'll find three generously sized bedrooms with plenty of closet space, along with a laundry room thoughtfully located on the second floor for added convenience. This move-in-ready home is in impeccable condition and situated in a sought-after neighborhood close to schools, parks, and everyday amenities. Additional Highlights: Offers welcome anytime Owner related to listing agent (Disclosure attached) Photos are virtually staged Exceptionally well maintainedshow with confidence! (id:50787)
Save Max Empire Realty
1310 - 2481 Taunton Road
Oakville (Ro River Oaks), Ontario
Experience elevated living in the heart of Oakville with this beautifully maintained condominium, where luxury and convenience blend seamlessly. This spacious one-bedroom suite offers a thoughtfully designed layout featuring a generous walk-in closet and a sleek, modern bathroom. The open-concept living and dining area is flooded with natural light, creating a warm and welcoming ambiance from the moment you enter. At the heart of the home, the stylish kitchen boasts gleaming quartz countertops and premium stainless steel appliances, ideal for both everyday cooking and enjoying your morning coffee. Step out onto your private balcony and take in the stunning, unobstructed views of the Niagara Escarpment from the living room, Balcony and Bedroom with a charming glimpse of Lake Ontario visible from the balcony. This unit comes complete with a dedicated parking space and a storage locker, offering you both convenience and peace of mind. Don't miss the chance to call this elegant retreat your home. (id:50787)
Newgen Realty Experts
1157 Restivo Lane
Milton (Fo Ford), Ontario
Welcome to the charming Townhome at 1157 Restivo Lane, crafted by the esteemed builder Great Gulf, and nestled in the heart of the prestigious Ford Community. This stunning property boasts nearly 1800 sqft of open-concept living space, offering four generously-sized bedrooms, two luxurious full bathrooms upstairs, a convenient main-floor powder room, and an additional bathroom in the versatile basementperfect for family gatherings or hosting guests/in-laws.Step inside to discover a bright and airy kitchen with dining and living room, enjoy the morning/evening tea on the deck area overlooking a private lawn which also has an access from the Garage. The neighborhood is both secure and family-friendly, with parks, top-rated schools, shopping centers, and essential amenities all within easy reach.This exquisite residence seamlessly combines comfort and functionality, ensuring that every moment spent here is filled with joy and satisfaction. Future homeowners will undoubtedly fall in love with everything this delightful home has to offer. (id:50787)
Homelife/miracle Realty Ltd
46 Monclova Road
Toronto (Downsview-Roding-Cfb), Ontario
Beautiful Contemporary Townhomes In Classic Lot With Backyard. Luxurious Townhouse W/ An Open Concept. Chefs Kitchen W/ Premium Quality Cabinetry, W/ Quartz Countertops, Engineered Hardwood Flooring Throughout, 9' Ceilings & Oak Staircase. Tenant will pay 30% of all utility bill. 2 Bedroom 2 Full washroom basement and ground floor. **EXTRAS** Quartz Countertops, Porcelain Sinks, Vinyl Sliding Doors, 200 Amps, Appliances. Minutes To All Amenities Parks, Golf Course, Ttc, Highway 401/404, Grocery Stores, Malls, Hospital. (id:50787)
Loyalty Real Estate
2 - 4172 Dundas Street W
Toronto (Kingsway South), Ontario
Welcome To This MAIN Floor Bachelor Apartment On Dundas Street West In The Heart Of South Kingsway. Just Minutes Of Walking Distance To Grocery Stores, Starbucks And Specialty Shops Along Dundas. This Apartment Is Extremely Convenient With Private Parking Included. Move In Ready And Close To Everything You Need With Very Convenient Access To The Airport, Downtown And Major Highways. (id:50787)
Exp Realty
16 Kessler Drive
Brampton (Sandringham-Wellington North), Ontario
Discover this stunning, never-lived-in detached home offering over 2650 sq ft of luxurious living space in a desirable, family-friendly neighborhood. With a double car garage and no sidewalk, this property provides both curb appeal and practical convenience. Property Highlights: Whole House no carpet, Usable balcony on second floor Open-Concept Design Spacious, modern layout ideal for everyday living and entertaining. Gourmet Kitchen Equipped with sleek stainless steel appliances and plenty of counter space. 5 Bedrooms ( 4 bedrooms and den converted to additional bedroom on the main floor) Elegant master suite with a 5-piece ensuite for ultimate comfort Premium Location Walking distance to plaza with shops, dining, and services Close to top-rated schools, beautiful parks, and public transit Minutes from Highway 410, groceries, and major shopping centers. ** This is a linked property.** (id:50787)
Intercity Realty Inc.
313 - 2343 Khalsa Gate
Oakville (Wm Westmount), Ontario
Brand New Prestigious, Luxury and Modern NUVO Condo, One Bedroom, 9' Ceilings, Southwest Facing, Sunlight filled for Warmer Winter, Square Layout with One Side very Large Window/sliding Door, Quality Wide Plank Laminate Flooring, Open Concept Kitchen With Stainless Steel Appliances, Quartz Countertop and Backsplash, Good size Bedroom With Large Floor-to- Ceiling Window and Double Door Closet. 5-Star Amenities will Include Putting Green, Rooftop Lounge and Pool/SPA, BBQ Facilities and Picnic tables, Beautiful Community Gardens for Planting Vegetables and Flowers, Media/Games Room/Party Room, Working/Share Boardroom, Modern Fitness Center, Multi-game Play Court for Basketball and Pickle Ball, Bike Station and Storage, Car Wash Station, Pet Washing Station etc. Smart Home Technology for Improved Security and Safety with Smart Cameras, 24-hours Live Concierge, 24-hours Video Monitoring for Main Entrance/Exits/Underground Garage etc., Ecobee Smart Thermostat, Car License Plate Recognition, Digital keys, Facial Recognition Entry, Video Calling before Granting Access, etc. Minutes driving to Superstore, Walmart, Shopping center, Restaurants, Schools, Public Transit, Minutes To Highway 401/407/QEW, Bronte Go. Minutes Walking to Trails, 14 Miles Creek, Bronte Creek Provincial Park. Sufficient Ground and Underground visitor Parking. (id:50787)
RE/MAX Real Estate Centre Inc.
24 Coronation Parkway
Barrie (Innis-Shore), Ontario
SOUGHT AFTER SOUTH-END BARRIE HOME, FULLY FINISHED, PERFECTLY LOCATED, READY TO CALL HOME! This beautifully maintained home is a fantastic opportunity to settle into one of Barrie's most desirable south-end neighbourhoods - ideal for families, commuters, and investors alike. Located in sought-after Innishore, the home is just steps from Coronation Park and close to environmentally protected land with peaceful public hiking trails. Commuting is a breeze with the Barrie South GO Station only 5 minutes away and quick access to Highway 400. In just 15 minutes you can be in downtown Barrie, relaxing at Centennial Beach, or enjoying waterfront dining and entertainment at Friday Harbour Resort. Schools, restaurants, grocery stores, and other everyday essentials are all conveniently close by. The home boasts timeless curb appeal with a classic brick exterior, sleek black accents, and clean concrete steps on a neatly kept lot. Inside, the bright and open main floor features a spacious kitchen, dining, and living area with sliding glass doors leading to a large back deck and fully fenced yard. Upstairs, three generously sized bedrooms provide ample closet space, while the finished basement features a versatile rec room or den along with en-suite laundry. Carpet-free throughout and move-in ready, this #HomeToStay delivers the convenience, space, and unbeatable location you've been waiting for - just unpack and start living the lifestyle you love! (id:50787)
RE/MAX Hallmark Peggy Hill Group Realty
Unit 27 - 1 Paradise Boulevard S
Ramara, Ontario
IDEAL LAKESIDE FAMILY HOME.**Welcome to Harbour Village!** Seize the Opportunity to Become Part of a Vibrant Year-Round Community, where Each Season Unveils its Own Unique Charm. Picture Yourself in an updated 3-Bedroom End Unit Condo, Nestled Right on the Waters Edge, Mere Steps from a Private Boat Slip and a Pristine Sandy Beach on the Enchanting Lake Simcoe. Embrace the captivating lakeside lifestyle, filled with endless possibilities at the Lagoon City Community Centre. Relish your leisure time on the Beach, Dive into Exhilarating Water Activities, or Unwind in Picturesque Parks. Engage in Friendly Pickleball Matches, Indulge in Mouthwatering Dishes at Nearby Restaurants, Immerse Yourself in Exhilarating Live Entertainment at Casino Rama, or Wander through Miles of Scenic Walking Trails that Weave through Lush, Mature Forests. With full Municipal Services, High-Speed Internet, and a Convenient School Bus Route at the Cul-De-Sac, this is Not Merely a Place to Reside its the Ultimate Destination for an Active, Fulfilling Lifestyle on the Breathtaking Shores of Lake Simcoe! Start Living Lakeside Today! (id:50787)
Century 21 Lakeside Cove Realty Ltd.
116 Bedrock Drive
Hamilton, Ontario
Welcome to 116 Bedrock Drive, a beautiful home located in the heart of the desirable Stoney Creek Mountain community. Ideally situated just minutes from schools, shops, grocery stores, entertainment, and major highways—this property offers unbeatable convenience for any lifestyle. As you walk through the front door, you're welcomed by a large den—perfect for a home office or quiet sitting area. The main floor is completely carpet-free and flows into a spacious, functional kitchen featuring over $35,000 in Bosch appliances, including a built-in coffee machine and beverage cooler. A massive island makes entertaining easy, and the updated backsplash adds a clean, stylish look. The open-concept living and kitchen area is filled with natural light, thanks to four oversized windows, and includes a cozy fireplace that adds warmth to the space. Before heading upstairs, take note of the upgraded glass railings, giving the home a modern touch while keeping the space open and connected. Upstairs, the primary bedroom features large windows with a great view, a huge walk-in closet with $10,000 in custom built-in shelving, and a spacious ensuite complete with fireplace and freestanding tub. All additional bedrooms include walk-in closets and upgraded windows, offering plenty of space and natural light. The raised basement features 9-foot ceilings, giving it the feel of a main floor. It's a blank canvas, ready to be finished as a home theatre, gym, in-law suite, or anything else you might need. Outside, this home is finished in solid brick with no siding, offering low maintenance and great curb appeal. The stamped concrete driveway, lined with LED lighting, leads to a fully fenced backyard with no rear neighbours—just a quiet, beautiful view. With over $250,000 in upgrades, this home is move-in ready and built with both everyday living and entertaining in mind. Come see what 116 Bedrock Drive has to offer. Book your showing today! (id:50787)
Michael St. Jean Realty Inc.
5 Humberview Drive
Vaughan (Islington Woods), Ontario
Luxurious Solid Stone Bungalow in Islington Woods. Very comfortable amd spacious, approximately 4,200 sq ft, which includes an approx 750 sq ft. Apartment above Garage. The Finished Basement is another 2,300 sq ft. Sought after Street! Vaughan Mills side faces Ravine across street (no houses). Open Concept Bright 4+1 Bedroom, 5+1 Bath, with Several W/O to porch. Updated Kitchen with Dual Ovens, Wine Fridge, Centre Island, Sep Breakfast Area, W/O to Porch. Enclosed Dining Room with French Doors overlooking Front Garden. Huge Open Concept Family Room on Main Floor, with Large Cathedral Windows, gas Fireplace and W/O to Covered Patio. Spacious Basement Offers 10' Ceilings, Custom Built Solid Wood Bookcases, Wood Burning Fireplace, and Separate Entrance and Driveway. Apartment Above Garage has Brand New S/S Appliances, Kitchen and Separate Entrance. Multiple Expansive Entertaining Spaces Indoors & Out. Two entrance/parking driveways, heated garage. Unparalleled Quality. Fully Landscaped with Mature Trees in an Exclusive Enclave of Unique Homes. Many Walking Trails, Parks Close By. Minutes to Hwy 427, 407, 400. (id:50787)
RE/MAX West Realty Inc.
2330 Bur Oak Avenue
Markham (Greensborough), Ontario
Immaculately Well-Maintained, Fully Renovated Townhouse With 3+1 Bedrooms And 4 Bathrooms In High-Demand Greensborough. Nestled On A Quiet Family Street, This Home Has Been Updated Top-To-Bottom With Exceptional Attention To Detail, Providing The Perfect Combination Of Style, Comfort, And Functionality. Gorgeous New Hardwood Floors Extend Throughout The Home, Complemented By Luxurious Tiles In The Kitchen, Entrance, And Washrooms. Every Corner Has Been Meticulously Designed With High-End Finishes. Equipped With Brand-New Kitchen Appliances, Offering Both Modern Convenience And Style. The Professionally Finished Basement Adds Immense Value, Featuring A Complete In-Law Or Rental Suite With A Full Kitchen, Bathroom, Spacious Bedroom With A Walk-In Closet, And A Comfortable Living Area. Just A Short Walk From Both Greensborough Public School And Mount Joy Public School. Close To Sports Fields, Parks, And Markham-Stouffville Hospital. Steps From YRT Transit, With Quick Access To The Mount Joy GO Station, Highway 407, And Shopping At Markville Mall. This Move-In-Ready Townhouse Is Truly A Must-See! Reach Out Today To Schedule Your Private Showing Or For More Information. Don't Miss Out On The Opportunity To Make This House Your Dream Home! A Must-See! (id:50787)
Anjia Realty
S711 - 120 Bayview Avenue
Toronto (Waterfront Communities), Ontario
Welcome to this charming one bedroom one bathroom north facing beauty. The living area is bathed in light and the large balcony extends the length of the unit. There is even a laundry room and a walk in closet in the main bedroom. The layout makes it feel like a larger space. All this and it comes with a locker! The building has great amenities, fabulous outdoor pool, gym, roof top terrace and 24/7 concierge. This is your opportunity to live in the vibrant area of Canary District that is next to the famed Distillery District. There is ample public transit and it is close to the DVP/Gardner and there are ample bike paths. The only utility you pay for is Hydro. What is stopping you? (id:50787)
Royal LePage Real Estate Services Ltd.
1611 - 1171 Queen Street W
Toronto (Little Portugal), Ontario
Amazing Unobstructed South West View. 1 Bedroom + Den In The Heart Of Queen West. Open Concept Contemporary Design. Newly Renovated with Brand New Flooring and Freshly Painted. Chic Black Trim Sliding Door. 9 Foot Ceiling. Floor To Ceiling Windows. Custom Cabinetry To Provide A Ton of Storage. Steps To All Life's Conveniences: Groceries, Restaurants, Cafes, Shopping, Bars, Waterfront, Parks & Much More! Ttc At Your Door Step. Easy Access To Highways - Gardiner/ QEW. Parking and Locker Included (id:50787)
RE/MAX Excel Realty Ltd.
1593 Rose Way
Milton, Ontario
Experience modern living in this stunning 2-bedroom stacked condo in Milton! Enjoy abundant natural light. The open-concept layout features a fully upgraded kitchen with stainless steel appliances and expansive windows. Conveniently located near Highways 401 and 407, the property includes parking, and visitor parking. Perfect blend of style, functionality, and convenience - rent now! (id:50787)
RE/MAX Escarpment Realty Inc.
24 Coronation Parkway
Barrie, Ontario
SOUGHT AFTER SOUTH-END BARRIE HOME, FULLY FINISHED, PERFECTLY LOCATED, READY TO CALL HOME! This beautifully maintained home is a fantastic opportunity to settle into one of Barrie’s most desirable south-end neighbourhoods - ideal for families, commuters, and investors alike. Located in sought-after Innishore, the home is just steps from Coronation Park and close to environmentally protected land with peaceful public hiking trails. Commuting is a breeze with the Barrie South GO Station only 5 minutes away and quick access to Highway 400. In just 15 minutes you can be in downtown Barrie, relaxing at Centennial Beach, or enjoying waterfront dining and entertainment at Friday Harbour Resort. Schools, restaurants, grocery stores, and other everyday essentials are all conveniently close by. The home boasts timeless curb appeal with a classic brick exterior, sleek black accents, and clean concrete steps on a neatly kept lot. Inside, the bright and open main floor features a spacious kitchen, dining, and living area with sliding glass doors leading to a large back deck and fully fenced yard. Upstairs, three generously sized bedrooms provide ample closet space, while the finished basement features a versatile rec room or den along with en-suite laundry. Carpet-free throughout and move-in ready, this #HomeToStay delivers the convenience, space, and unbeatable location you’ve been waiting for - just unpack and start living the lifestyle you love! (id:50787)
RE/MAX Hallmark Peggy Hill Group Realty Brokerage
313 - 460 Dundas Street E
Hamilton (Waterdown), Ontario
Stunning 2-bedroom, 1-bathroom end-unit condo in desirable Waterdown. This bright 3rd-floor, north-facing suite features 9ft ceilings and upscale finishes throughout, including quartz countertops, luxury laminate flooring, Floor to ceiling windows and large-format tile in the bath, entry, and laundry. Thoughtful upgrades include under cabinet lighting, floating shelves, custom wardrobe and pantry systems, and a lighting receptacle above the kitchen island. Enjoy energy-efficient geothermal heating/cooling, full-size stainless steel appliances, and added privacy with only one neighbouring unit. Includes 1 underground parking space and same-floor locker. Building amenities: party room, gym, rooftop patio, and bike room. A perfect-blend of style, comfort, and convenience. (id:50787)
Century 21 Leading Edge Realty Inc.
112 - 7405 Goreway Drive
Mississauga (Malton), Ontario
Welcome to 7405 Goreway Dr, Unit 112 ,This bright and beautifully maintained 2-bedroom ground floor condo offers a modern and comfortable living space with thoughtful updates throughout. The kitchen is a standout, featuring sleek granite countertops, a convenient breakfast bar, and stainless steel appliances, perfect for meal prep and entertaining. LED lighting throughout adds a touch of elegance while keeping energy efficiency in mind. Step outside to your own private patio with ambient outdoor lighting, ideal for relaxing or hosting guests. Additional smart home features include a smart thermostat for optimal comfort and a timer in the washroom for both the lights and fan, enhancing convenience and efficiency. Perfectly situated in a prime location, this home is just minutes away from Malton GO Station, major highways (427, 407, 401, 27), and all the amenities you need. You'll be close to Westwood Mall, public transit, schools, and parks. Whether you're commuting or shopping, everything is at your doorstep. Don't miss out on this fantastic opportunity schedule your private viewing today! **EXTRAS** Malton Community Park A family-friendly park with playgrounds, sports fields, and walking trails. Humber College Arboretum Just a short drive away, this green space offers walking paths and a peaceful escape into nature. (id:50787)
RE/MAX Gold Realty Inc.
272 Dodson Road
Barrie (Innis-Shore), Ontario
Welcome to Your New Home in Barrie's Desirable South End! This beautifully maintained two-storey detached family home is located in a highly sought-after, family-friendly neighbourhood. This home offers three spacious bedrooms, a renovated main bathroom, and a bright open-concept layout filled with natural light. The recently renovated kitchen offers modern quartz countertops/backsplash with ample storage space, complete with stainless steel appliances and a convenient walk-out to a large 16' x 20' deck, perfect for entertaining or enjoying outdoor relaxation. The private fenced rear yard is bordered by low-maintenance perennial gardens, making it a peaceful and easy-to-care-for space. The double car garage has additional storage in a loft, 120 amp panel, and the large driveway offers plenty of parking space (no sidewalk). The fully finished basement features a large recreational room, providing extra living space and a newly renovated 3-piece bathroom with a large glass shower. Recent updates, including new interlock in the front yard & a new Lennox A/C unit. Located just minutes from shopping, restaurants, schools & parks. Enjoy easy access to commuter routes, public transit, and the GO Train, plus nearby Lake Simcoe, skiing, golf, and year-round recreation. Don't miss out on this wonderful opportunity, book your showing today and make this house your new home! (id:50787)
Royal LePage First Contact Realty
33 Ransom Street
Aurora (Aurora Village), Ontario
LOCATION, LOCATION, LOCATION!!! Rare Offering on Auroras Highly Coveted Court Backing Onto Ravine!!!Welcome to Ransom Street, tucked away on a quiet cul de sac in the prestigious Kennedy Street West enclave widely known as the Rosedale of Aurora. Surrounded by multimillion-dollar homes, this 4-bedroom detached residence presents a once-in-a-generation opportunity in a neighborhood where families settle in for decades. Steps from Yonge Street, you're just a 1-minute walk to Starbucks, with boutique shops, acclaimed restaurants, the Aurora Public Library, historic Town Park, and the GO Station all at your fingertips. This home backs onto a gorgeous ravine with a natural creek, offering a terraced backyard and the ultimate private retreat. This is a truly rare chance to create your dream home in one of Auroras most sought-after and tightly held courts. Don't miss your chance to live in a location where homes almost never trade hands a peaceful, prestigious, and perfectly connected place to call home. (id:50787)
RE/MAX Hallmark York Group Realty Ltd.
2373 Newcastle Crescent
Oakville, Ontario
A Bright, clean & Spacious 3 Bedrooms (Mbed with 4 PC Ensuite), 3 washrooms FREEHOLD T/H in West Oak Prestigious Community. Recent professionally installed new carpet, new paint, new quartz counter tops in the washrooms. Open concept main floor with Eat in Kitchen with quartz counter tops. Laminate Floors In Living room, inside entry to garage and backyard entrance thro garage. Private fenced backyard. Close To Parks, Oakville Hospital, Schools, Restaurants, Shopping. Steps to Grocery stores and quick access to highways. No smoking, No pets. AAA TENANTS ONLY. Forward COMPLETED Rental Application with supporting documents (ID, 2 recent pay stub/Job letter, Equifax Credit report) for the Landlord review before preparing offer to lease with 24 Hrs irrevocable.Tenant to pay the cost of all utilities. Available for immediate occupancy. Minimum 1 year lease. RSA (id:50787)
RE/MAX Escarpment Realty Inc.
364 Carnwith Drive E
Whitby (Brooklin), Ontario
Welcome to 364 Carnwith Drive East in family friendly Brooklin! Built by Melody Homes this 4+2 bedroom features ample room for the growing family in the fully finished basement with rec room, 3pc bath & 2 bedrooms with legal egress window. The main floor offers an inviting entry with wainscotting detail, upgraded 10ft ceilings, hardwood floors, pot lighting, laundry/mud room with garage access & more. Designed with entertaining in mind with the elegant formal living & dining rooms. Family sized kitchen boasting built-in stainless steel appliances, pantry, working island with breakfast bar, backsplash & breakfast area with sliding glass walk-out to the backyard. Family room with cozy gas fireplace & backyard views. Upstairs is complete with 8ft ceilings, 2.15 x 2.04 nook, 4 very generous bedrooms including the primary retreat with 4pc soaker tub ensuite & walk-in closet. Situated steps to demand schools, parks, transits & easy hwy 407/412 access for commuters! (id:50787)
Tanya Tierney Team Realty Inc.
68 Maywood Park
Toronto (Kennedy Park), Ontario
Step into a home designed to grow with you. With 2,757 finished square feet, this spacious and thoughtfully updated property features a striking second-story addition, offering incredible flexibility to suit your lifestyle. Whether its two spacious primary suites or a primary retreat with a bonus great room, the choice is yours.The main floor includes three cozy bedrooms and a convenient 2-piece bath, all set within a warm and welcoming layout perfect for daily family life.Downstairs, discover a cozy in-law suite with a private entrance, brand-new kitchen, and modern 3-piece bath ideal for extended family, guests, or extra income potential. Located in a peaceful, family-oriented community, this home is just minutes from parks, great schools, public transit, and all everyday essentials. Whether you're blending households or simply seeking space and style, 68 Maywood Park delivers the perfect balance of comfort, functionality, and opportunity. (id:50787)
Century 21 B.j. Roth Realty Ltd.
39 Bowerbank Drive
Toronto (Newtonbrook East), Ontario
Welcome to this beautifully renovated main floor of a detached bungalow, located in the desirable Newtonbrook East neighborhood. This inviting space offers a perfect blend of modern comfort and convenience, just a short walk from Finch Subway Station and Yonge Street.- Spacious 3 bedrooms, ideal for families or professionals- Modern, eat-in kitchen equipped with stainless steel appliances, quartz countertops, and a large central island perfect for cooking and entertaining- Bright and airy living spaces with hardwood floors, potlights, and smooth ceilings throughout- Quiet, friendly neighborhood with easy access to top-ranked schools, parks, and local amenities This is a fantastic opportunity to enjoy comfortable living in a prime location. Move in and make it your own! (id:50787)
Royal LePage Signature Realty
Lower - 103 Micmac Crescent
Toronto (Pleasant View), Ontario
Opportunity Knocks: A 2 Bedroom updated Lower apartment In The Desired Community Of Pleasant View. Close to Finch, minutes to DVP and Public Transportation. Close to School and Parks. Ensuite laundry. Modern Kitchen. Tenant is responsible for 40% of utilities. Rental application with Employment Letter and References, Credit Report (with Score). Tenancy Private Entrance with direct access from the driveway level. LED pot lights throughout. Insurance Required. (id:50787)
RE/MAX Hallmark York Group Realty Ltd.
303 - 760 Whitlock Avenue
Milton (Cb Cobban), Ontario
Thoughtfully designed 1+1 bedroom, 2-bath condo in Mattamy's premier Mile & Creek development where comfort, style, and function meet. Perfect for professionals, couples, or young families, this open-concept layout features 9ftceilings, a sleek kitchen with quartz countertops, stainless steel appliances, and a versatile den ideal for a home office or guest space. Step outside to your private balcony overlooking tranquil greenspace an inviting spot to unwind after a busy day. Includes 1 parking space, 1 locker, and 1 year of complimentary Rogers high-speed internet. Enjoy modern building amenities including a fitness centre, rooftop terrace, lounge, and more. All just moments from highways, the GO station, shopping, and scenic trails. A fresh chapter begins here don't miss your opportunity to call one of Milton's most exciting new communities home. (id:50787)
Royal LePage Realty Plus
454 Beach Boulevard
Hamilton (Hamilton Beach), Ontario
Live the Lakefront Lifestyle in Hamilton Beach. Located just steps from the shoreline, this residence offers a rare opportunity to experience the vibrant charm of the Hamilton Beach community. Nestled on Beach Boulevard, the home is part of a well-maintained condominium enclave known for its quiet setting and close-knit atmosphere. Surrounded by natural beauty, this home is perfectly positioned near the waterfront trail, Confederation Park, and the shores of Lake Ontario offering direct access to outdoor recreation, bike rides, and scenic views. Enjoy seamless connectivity to the QEW, downtown Hamilton, and Burlington, with the upcoming Confederation GO Station just minutes away for added convenience. Inside, the home boasts 3spacious bedrooms and 2.5 bathrooms, showcasing a modern coastal design that reflects the elegance and ease of this established lakeside development. As one of the largest two-story homes in the enclave, it features a very large second-level recreation room, perfect for entertaining or relaxing, along with a split staircase that offers added privacy leading to the bedroom wing. The exterior includes classic finishes, a private driveway, and an attached garage, blending style with practicality. With low condo fees, this property presents a fantastic opportunity for first-time buyers, savvy investors, or those looking to downsize without compromise. Enjoy afternoon strolls along the boardwalk or sunset cocktails at Barangas on the Beach all just steps from your front door. This property is offered with vacant possession on closing, making it move-in ready and waiting for its next chapter. (id:50787)
The Agency
57 - 26 Moss Boulevard
Hamilton (Dundas), Ontario
Welcome to this tastefully updated townhouse that combines warmth, style, and functionality across three thoughtfully designed levels. From the moment you enter, you'll be greeted by the rich beauty of hardwood flooring that flows throughout the open-concept main floor. The spacious living area is bathed in natural light and centered around a cozy gas fireplace - perfect for relaxing evenings. The adjoining dining area and modern kitchen create a seamless flow for everyday living and entertaining. Up the attractive hardwood staircase, the second floor offers three generously sized bedrooms and two full bathrooms. The primary suite features a private ensuite, providing a peaceful retreat at the end of your day. The fully finished basement expands your living space with a large family room complete with an electric fireplace, a dedicated laundry room, and ample storage. A patio door off the family room opens to a charming private deck - ideal for morning coffee, outdoor dining, or simply enjoying some quiet time. Beautifully maintained and move-in ready, this home offers the perfect blend of comfort, style, and convenience. (id:50787)
RE/MAX Escarpment Realty Inc.
3 Pinot Crescent
Hamilton (Stoney Creek Industrial), Ontario
Welcome to the foothills of Winona, 3 Pinot Crescent is home just as beautiful as the escarpment views surrounding it! This open concept move-in ready home is perfect for a family of any size! With 3 bedrooms and 2.5 baths and gleaming hardwood floors that greet you as you walk into the home with a modern kitchen with high end appliances and finishes such as a stainless steel hood vent and oversized island that allows tons of seating and gives so much space to entertain and enjoy! California shutters compliment all the windows and the open concept layout of the main floor is perfect for even the pickiest of tastes! The upgraded oak staircase leads you upstairs to 3 large bedrooms including a primary suite has double closets and a glass shower in ensuite. The convenient and rare mandoor from the garage into the backyard makes outdoor enjoyment a breeze! Located in one of the best areas in Stoney Creek. This home has easy highway access, is close to the newly built power centre with shopping, newly built schools and of course the world famous Winona Peach Festival! (id:50787)
RE/MAX Escarpment Realty Inc.
253 Ridge Top Crescent
Guelph/eramosa (Rockwood), Ontario
Tucked away in a serene setting with unobstructed views of a lush forest ravine, this exceptional bungalow is a rare gem that blends luxury with nature. From the moment you step inside, the home impresses with its soaring vaulted ceilings and seamless open layout, creating a space that feels both grand and inviting. Natural light pours in through a full wall of double garden doors that frame the breathtaking scenery and open onto a beautifully landscaped backyard. The living area, anchored by one of three elegant gas fireplaces, is designed for both comfort and sophistication, with custom built-ins adding charm and function. The kitchen is a true showpiece, featuring rich maple cabinetry, gleaming granite countertops, tasteful lighting accents, and thoughtful design details that elevate everyday living. Just off the kitchen, the dining and family spaces flow effortlessly, perfect for entertaining or enjoying quiet evenings at home. The primary suite is a private retreat, offering a generous walk-in closet with upgraded sliding doors and a luxurious ensuite complete with a soaker tub and glass-enclosed shower. The finished lower level continues the theme of quality and space, offering two additional bedrooms, a stylish full bathroom, a spacious family room with a bar, and another cozy gas fireplace for added warmth. Carefully chosen exterior upgrades, including in-ground sprinklers, stone walkways, and a custom patio, enhance the homes curb appeal and functionality. A new roof was added in December 2021, ensuring peace of mind for years to come. Set in a quiet, sought-after location with no rear neighbors and forest views that change with the seasons, this home is truly one of a kind crafted for those who appreciate fine finishes, smart design, and a connection to nature. (id:50787)
Right At Home Realty
848 Upper Wellington Street
Hamilton (Balfour), Ontario
Welcome to this charming & meticulously maintained bungalow in the heart of Hamilton Mountain! Boasting over 2,000SF of total finished living space, this solid brick home offers a perfect blend of comfort & potential to add on. With 2+1 beds & 2 full baths, it's ideal for families, professionals, or those seeking a versatile living arrangement. Step inside to discover redwood hardwood floors in the bright living & dining areas, complemented by a bay window that floods the space with natural light. The eat-in kitchen feat custom cabinetry, granite counters, SS appliances & slate tile floors. The fully finished basement, accessible via a separate back entrance, incl a spacious family rm, additional bedroom, full bath, 5 windows, wet bar with sink, laundry rm and lots of storage - perfect for an in-law suite or rental potential. Laminate flooring and updated finishes add to the appeal. Outside, the expansive 50 x 138.8 ft lot offers a lush, fully fenced backyard oasis w/ mature trees, a gazebo-covered porch, serene pond waterfall plus extra storage space in shed. The large two-car detached garage, complete with its own electrical panel & 3 windows, presents possibilities for granny suite, home office or workshop. With parking for up to 2 vehicles in the garage & 5 on the driveway, there's ample space for guests & family. Location is everything and this home delivers! Just mins from schools, grocery stores, banks, parks, recreation centers, Limeridge Mall, and downtown Hamilton's Jackson Square. Commuters will appreciate proximity to 403, Lincoln Alexander Parkway, express train service to Toronto (5 mins away) & a short drive to Niagara Falls. Plus, it's close to McMaster University and Mohawk College and easy access to major bus routes, mins to Go-Transit /Train terminal, Go-Bus. ALSO WITH: Owned hot water tank, Central Air, Updated windows on main level. Don't miss this incredible opportunity to own a beautiful home with endless potential in a prime location! (id:50787)
Royal LePage Burloak Real Estate Services
7351 Byers Road
Hamilton Township, Ontario
* Once in a Lifetime Opportunity * Introducing 7351 Byers Road on Beautiful Rice Lake. This unique property comes with an abundance of offerings. 123 feet of direct waterfront on just under 2 acres of property. Built in 2002 the Bungalow is well maintained and Move in Ready. Featuring an Open concept floorplan with views of the Lake from every room. Spacious Primary Bedroom with 4 Piece Ensuite bath. Main floor laundry. The Basement is finished with 2 bedrooms, rec room, a walk out, a wood stove and rough in bath. The Detached Garage/Workshop is ideal for the hobbyist or outdoor enthusiast. Invite your friends and family and host them in your Two, 3 Season Cabins each with their own kitchen, bathroom, bedroom and living area. Relax in Your very own wood fired Traditional Finnish Sauna overlooking the Lake. The property is impeccably maintained offering a large level area to enjoy and a gentle rolling slope down to the lake. A serene south facing waterfront with mature trees and pond. Properties like this are extremely rare and do not often become available for sale. Available upon request: floorplans, survey, well record, septic use permit, zoning info, home inspection report. Shingles on House (2016) Furnace (2023) (id:50787)
Royal Heritage Realty Ltd.
647 Persimmon Way
Ottawa, Ontario
Modern Elevation Madison E Model built by Glenview homes in November 2023. Less than 2 years old. Upgraded property with gourmet chef's kitchen with Quartz counter top, extended cabinetry, pot lights, spacious open-concept layout, 9FT smooth ceiling & Hardwood on Main floor, Well ventilated home with lot of Sunlight. Upgraded Harwood stairs with modern railings, and a cozy gas fireplace. 3 Spacious Bedrooms, Loft & laundry room on second floor. Ensuite in Primary Bedroom. Finished basement with full washroom & 2 large windows(can be used as 4th Bedroom/ Recreation area/Kids Play area). No sidewalk & No Neighbours behind. Minutes to hwy, Public Transit and Shopping. (id:50787)
RE/MAX Gold Realty Inc.
1254 Manitou Way
Milton (Cb Cobban), Ontario
BRAND NEW, Rare 2 storey townhome with backyard, 4 bedrooms, 2.5 bath, Open concept floor plan approx 1860 sqft in well-established 1 year old neighborhood,9 ceilings for ground and second floor, lux kitchen & living with gas fireplace. High end Kitchen includes wider cabinets, backsplash, Master bath standing shower with glass enclosure.Eco bee smart thermostat, Garage door opener will be installed soon, tankless water heater, triple glazed windows. Internet For 1 Year Included With Rent, Ac, Furnace & Hot Water Tank (Owned)'3- Two Car parking facility includes 1 garage, oak stairs, finished primed garage.Walking distance to Craig Kielburger Secondary School, Saint Kateri Catholic School, and' Saint-Anne Catholic School. Mins from Milton Hospital, Near by amenities - Metro, Freshco, restaurants,easy access to Highway401. This Traditional 2 storey Townhome is a must-see. (id:50787)
Zolo Realty









