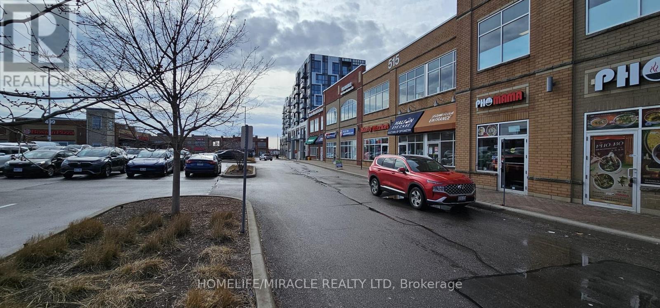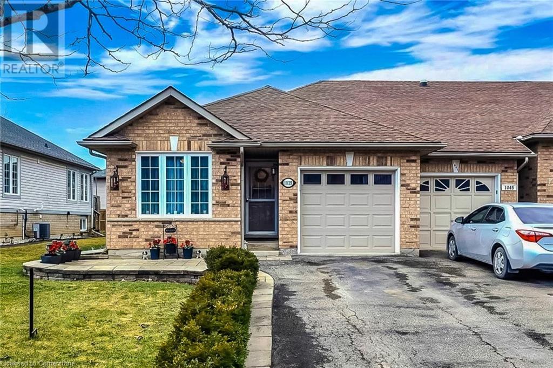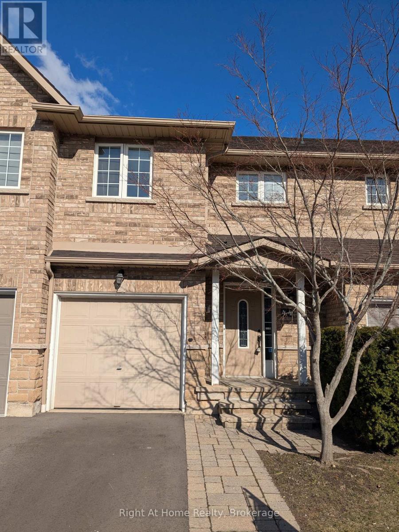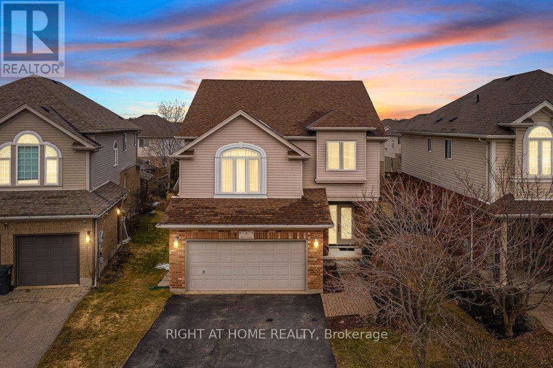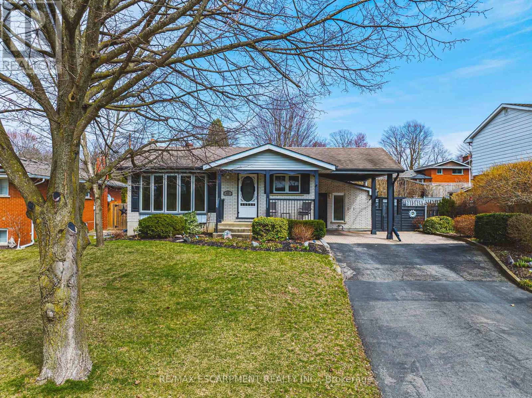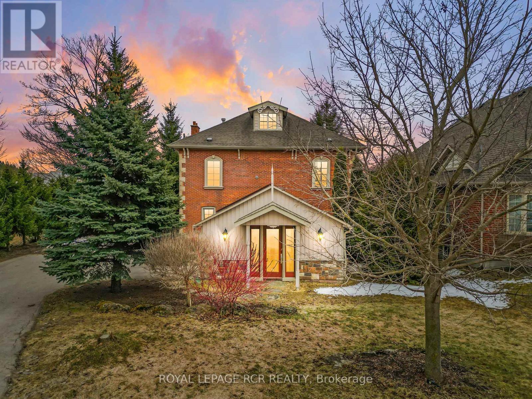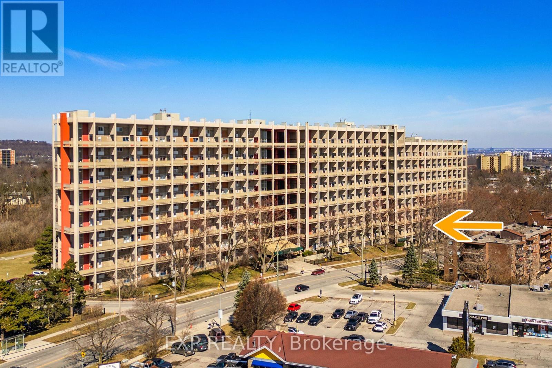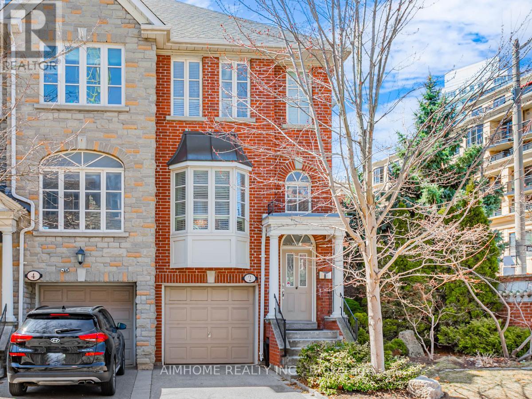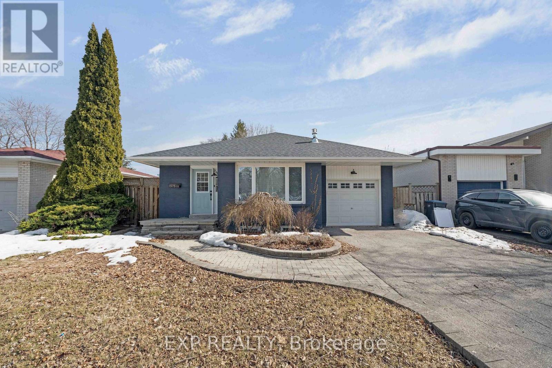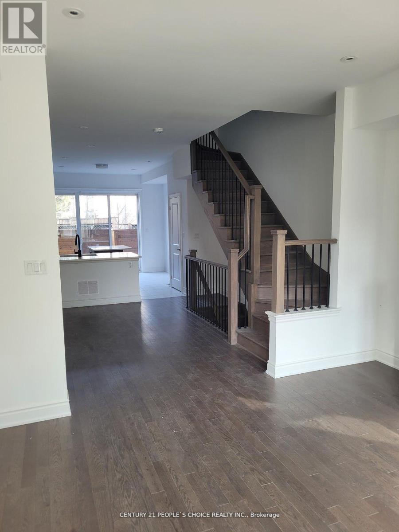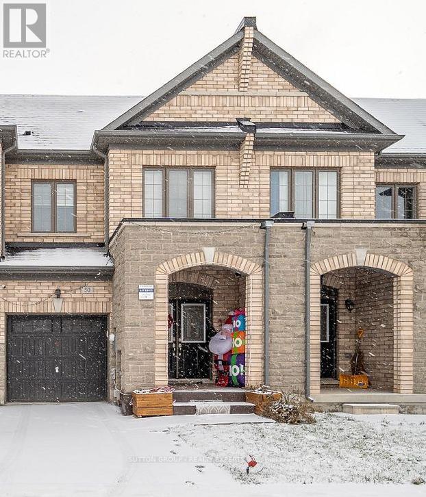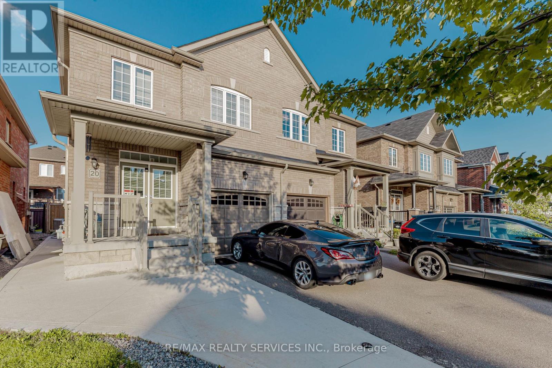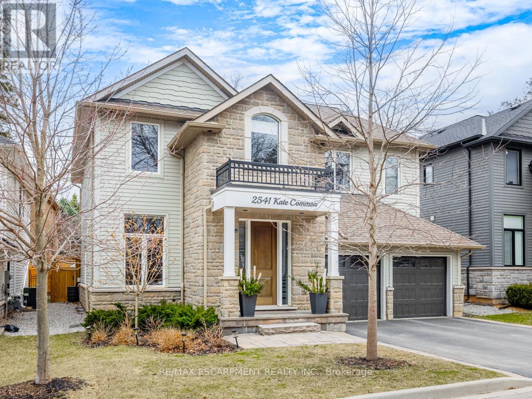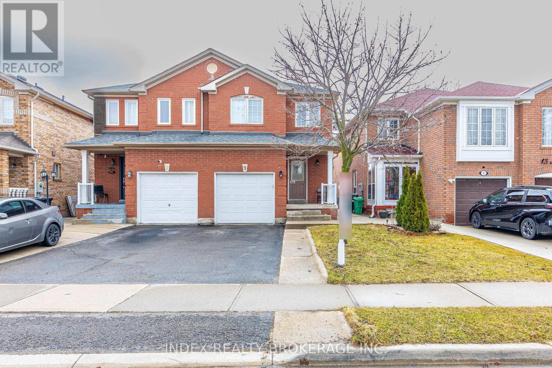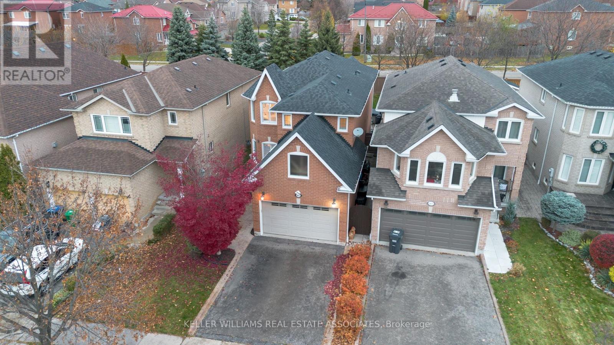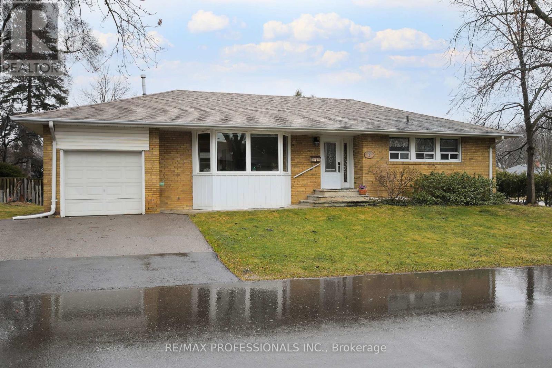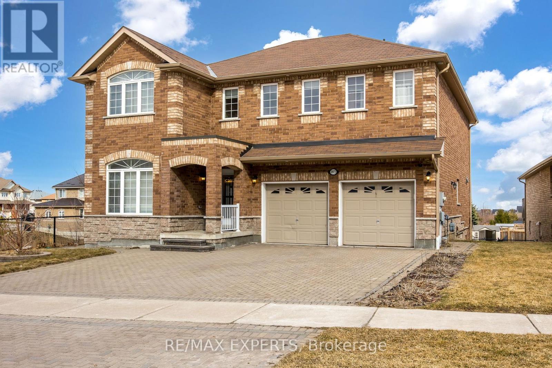608 - 7 Erie Avenue
Brantford, Ontario
Welcome to 7 Erie Avenue, Unit 608, where contemporary design meets effortless living. This beautifully appointed one-bedroom, one-bathroom condo offers a perfect blend of style, comfort, and convenience, ideal for professionals, investors, and first-time buyers alike. Step inside to discover an open-concept living space bathed in natural light, featuring sleek finishes and a thoughtfully designed layout. The modern kitchen boasts premium stainless steel appliances, quartz countertops, and ample cabinetry, seamlessly flowing into the spacious living and dining area. Expansive windows frame stunning city views, creating a bright and inviting atmosphere. The private balcony provides a tranquil outdoor retreat, perfect for morning coffee or unwinding after a long day. The generously sized bedroom offers a peaceful escape, complemented by a well-appointed bathroom with contemporary fixtures and finishes. Located in one of Brantford's most sought-after areas, this residence is just steps from shops, restaurants, parks, and public transit, with easy access to major highways and Wilfrid Laurier University. The building also offers modern amenities, including a fitness center and secure entry for added peace of mind. (id:50787)
Century 21 Green Realty Inc.
4 Ridgetop Avenue
Brampton (Northwood Park), Ontario
Welcome to your dream bungalow Loaded with luxury upgrades on Premium lot very quiet st . This home features beautiful Acacia hardwood floor throughout Main floor, large windows that offer breathtaking views & access to 12X12 Deck & lots of natural light. The main floor showcases a stylish kitchen with stainless steel appliances, SS stove , SS Range hood, Built in Microwave & Quartz countertops with island all flowing into the cozy living area .(All NEW Taupe windows Lifetime warranty, New Front and backdoor , Phantom Screen on back door Spent $ 25000.00)(All main level Floors ,Kitchen , Luxury Bathroom Done 1n 2020 Spent $$100000** As per seller) **Blower Pulled and cleaned after renovation .Original Plan was 3 Bedrooms Now converted in to 2 Bedroom. **All amenities are Walk in distance. **EXTRAS** Upgraded electric panel & wires . No sidewalk. (id:50787)
RE/MAX Realty Services Inc.
515 Dundas Street
Oakville (1008 - Go Glenorchy), Ontario
Excellent Location with ample parking. In the heart of Oakville. Money making business. No close competition. Regular steady clients. Lots of Chattel Available. Very Busy Plaza with heavy traffic. Surrounded by Fully Residential neighborhood. Surrounded by school, highway, and more. Lots of opportunity to add new business. Easy to operate for one family. Long lease. Weekly sale of 8-10k. 55% Grocery, 45% Tobacco. Rent: $4563 (incl. TMI & HST)Current lease is up to 2026 with option of 5 year extension. Approx. ATM Revenue: $200-300 a month. Bitcoin: $2k a year. Advertisement: $500 a year. (id:50787)
Homelife/miracle Realty Ltd
Basement - 4 Mather Court
Vaughan (Lakeview Estates), Ontario
Welcome to the heart of lakeview estates. Exceptional 1 bedroom, 1 bathroom basement. A spacious open-concept basement, a host of recent upgrades, and an idyllic location in a family-friendly, quiet cul-de-sac. 1 Parking space on the driveway + 1/3 of Utilities. (id:50787)
Sutton Group-Admiral Realty Inc.
520 Concession 3
Norfolk (Wilsonville), Ontario
Discover your dream home in the serene hamlet of Wilsonville, a retreat that feels like cottage country with the best high speed Fibre Internet, with two independent fibre Networks! Better than the city! This fantastic, one-acre property backs onto tranquil woodland, offering a peaceful, private and picturesque retreat; yet still well-connected, with natural gas, two fiber internet options, and proximity to city amenities, (Brantford 15min, Waterford 5min), shopping, and highway 403, a short drive away. The side-split home is set well off the road, featuring a welcoming foyer with access to the attached garage, a large family room with yard access, and an updated 2pc bath on the ground floor. The main level boasts a spacious living room with a cozy gas fireplace and new carpet, alongside a roomy eat-in kitchen with butcher block counters, subway tile backsplash, and access to a back deck overlooking the expansive property. The bedroom level includes a generous primary bedroom with a large closet, two additional well-sized bedrooms, and an updated 4pc bath. The whole upper level and staircase has new or recent flooring. The lower level offers a spacious updated recreation room with soundproofed ceiling, new vinyl plank flooring gas fireplace and large windows. There is a large partially finished laundry room offering potential to be divided for additional living space and a massive high ceiling crawl space. Outdoors, in the massive private south facing backyard, enjoy the above-ground pool, gardens, two cherry trees, and a spacious barn/shop, with loft, wired for a welder, perfect for the hobbyist or storing toys. This incredible country property offers unlimited potential with space for additional outbuildings or even a tiny home. Flexible closing. Book your showing today! (id:50787)
Real Broker Ontario Ltd.
520 Concession 3 Road
Wilsonville, Ontario
Discover your dream home in the serene hamlet of Wilsonville, a retreat that feels like cottage country with the best high speed Fibre Internet, with two independent fibre Networks! Better than the city! This fantastic, one-acre property backs onto tranquil woodland, offering a peaceful, private and picturesque retreat; yet still well-connected, with natural gas, two fiber internet options, and proximity to city amenities, (Brantford 15min, Waterford 5min), shopping, and highway 403, a short drive away. The side-split home is set well off the road, featuring a welcoming foyer with access to the attached garage, a large family room with yard access, and an updated 2pc bath on the ground floor. The main level boasts a spacious living room with a cozy gas fireplace and new carpet, alongside a roomy eat-in kitchen with butcher block counters, subway tile backsplash, and access to a back deck overlooking the expansive property. The bedroom level includes a generous primary bedroom with a large closet, two additional well-sized bedrooms, and an updated 4pc bath. The whole upper level and staircase has new or recent flooring. The lower level offers a spacious updated recreation room with soundproofed ceiling, new vinyl plank flooring gas fireplace and large windows. There is a large partially finished laundry room offering potential to be divided for additional living space and a massive high ceiling crawl space. Outdoors, in the massive private south facing backyard, enjoy the above-ground pool, gardens, two cherry trees, and a spacious barn/shop, with loft, wired for a welder, perfect for the hobbyist or storing toys. This incredible country property offers unlimited potential with space for additional outbuildings or even a tiny home. Flexible closing. Book your showing today! (id:50787)
Real Broker Ontario Ltd.
44 Strathavon Drive
Toronto (Mount Olive-Silverstone-Jamestown), Ontario
Beautiful Fantastic And Spacious Detached Bungalow On A Premium 57 Ft Lot With Close To Schools, Albion Mall, Humber College & Hwys. Freshly Painted, New hardwood floor, New kitchen tiles. No carpet in entire house. Separate Laundry. New immigrant and student welcome. (id:50787)
Save Max Achievers Realty
1039 Hansler Road
Welland, Ontario
This beautiful 3-bedroom, 3-bathroom freehold end-unit bungalow townhouse in Welland offers over 2000 sq ft of finished living space. The bright, open-concept main floor features a cozy living room, perfect for relaxing or entertaining. The eat-in kitchen boasts granite countertops, a stylish tiled backsplash, and a convenient breakfast bar. A separate dining room provides additional space for family gatherings. The primary bedroom is a serene retreat, complete with a walk-in closet and a 4pc ensuite. The second bedroom has ensuite privilege to the 4pc main bath. The main floor laundry and inside entry from the garage, adds convenience. The finished basement includes a spacious rec room, a third bedroom, and a 3pc ensuite bath, ideal for guests or family. The serene fully fenced backyard offers privacy with a wooden deck. Close to schools, parks, trails, highway access, and all major amenities, this home combines comfort and convenience in a prime location. A definite must see! (id:50787)
New Era Real Estate
44 - 4055 Forest Run Avenue
Burlington (Tansley), Ontario
Well-maintained Executive Townhome, spotless throughout, located in an exclusive neighborhood community. The open-concept living and dining area features high-quality laminate flooring. A grand two-storey foyer with a spiral staircase adds elegance. The welcoming porch is enhanced with flagstone and professional landscaping. Enjoy a private backyard with an interlocked patio and mini-golf area. Convenient access to the garage from inside the home. The upper level includes three spacious bedrooms, highlighted by a serene master retreat with a walk-in closet and ensuite bath. Shingles replaced 2019, driveway redone 2024. Monthly POTL road maintenance fee: $104.84 (id:50787)
Right At Home Realty
103 - 1 Balmoral Avenue
Toronto (Yonge-St. Clair), Ontario
Amazing value in a prime midtown location! Welcome to this elegant and oversized 2-bedroom, 2-bath suite at the coveted One Balmoral Avenue. Offering approx. 1,166 sq. ft. of bright, functional space, this layout is filled with natural light thanks to expansive picture windows and tranquil south-facing views.Versatile and inviting, the floor plan allows for either open-concept living and dining with a den or distinct living and dining areas. High ceilings, classic wainscoting, and quality finishes throughout add charm and character. The kitchen is well-equipped with granite countertops, slate flooring, mirrored backsplash, and a pass-through that opens to the living spaceideal for entertaining. Both bedrooms are generous in size with ample closet space. The second bedroom stands out with sleek marble floors, while the primary bedroom offers a serene retreat with great proportions. Ensuite laundry adds to the convenience.This is a well-managed, full-service building offering top-tier amenities: 24-hour concierge, gym, library, party room, 2 guest suites, car wash, visitor parking, and more. One underground parking space and a separate locker complete the package.Enjoy unbeatable access to Yonge Street boutiques, dining, and subway, plus nearby David Balfour Park and Rosedale ravine trails -- nature and city living, seamlessly combined. A rare opportunity to own a spacious, stylish suite in one of Midtown's most sought-after addresses. (id:50787)
Sotheby's International Realty Canada
1212 - 88 Scott Street
Toronto (Church-Yonge Corridor), Ontario
88 Scott Bachelor Luxury Condo in the Heart of Downtown Financial District! Excellent Layout with Designer Kitchen, Quartz Counter-Top, Built-In Appliances, Laminate Floors Throughout. Easy Access to the Path, Union Station, Scotiabank Area, Rogers Centre, CN Tower and Go Train. Steps to King Subway Station, St Lawrence Market, Shops, St, Toronto Metropolitan (Ryerson) U And George Brown College. Perfect for urban professionals or students experience the best of downtown living at 88 Scott! (id:50787)
Exp Realty
12 - 98 Shoreview Place
Hamilton (Stoney Creek), Ontario
This beautiful townhouse offers exceptional space and flexibility for entertaining, inside and out! The main level features stylish flooring throughout, with an open-concept kitchen and living room centered around a cozy fireplace. From the kitchen, step through sliding glass doors to a spacious patio/deck with gazebo. Upstairs, you'll find three bedrooms, including a primary suite with its own private ensuite featuring a separate shower and soaker tub. An additional updated full bathroom for family or guests. For added convenience, the washer and dryer are located on the bedroom level. The fully finished lower level is bright, carpet-free, and recently updated. It includes a kitchenette, 3-piece bathroom, and ample room for an office, guest space, or additional entertaining area. Outside, enjoy a low-maintenance backyard with a large deck and privacy fencing your own private retreat. Move-in ready and perfectly located near the lake with easy highway access and a brand new GO-Station, true commuters dream! (id:50787)
RE/MAX Escarpment Realty Inc.
9 Peer Drive
Guelph (Kortright Hills), Ontario
Spectacular finishes and meticulous attention to detail characterize this exquisite three-bedroom family home, situated in the affluent subdivision of Kortright Hills, Guelph, Ontario. Welcome to 9 Peer Drive, this property offers a luxurious lifestyle and has been completely renovated throughout. The main floor boasts an appealing open-concept floor plan featuring Maple hardwood flooring. The newly renovated kitchen includes a large island, granite countertops, stainless steel appliances, designer cabinetry, and a ceramic backsplash. The cozy living room, equipped with a gas fireplace, provides an ideal spot for relaxation and is adjacent to a spacious dining room. One level up offers a magnificent Great room with an oversized window that floods the space with natural light, an additional gas fireplace, custom cabinetry, and vaulted ceilings. The top floor comprises three remarkable bedrooms. The primary bedroom is exceptionally spacious and features a newly renovated ensuite bathroom with heated floors a luxurious tub and walk-in shower. The two additional bedrooms provide ample closet space and feature fresh broadloom throughout. An additional three-piece bathroom with a walk-in shower and freshly renovated laundry room completes the upper level. Enjoy entertaining family and friends in the spacious lower level recreation room, which offers ample room for both fun and relaxation. An additional brand-new two-piece bathroom and ample storage completes the interior of the home.Walk out to your private backyard seating area via the newly installed sliding door, which leads to an upper deck and an interlock patio below. Recent renovations include the complete main floor, all four bathrooms, the upstairs family room, laundry room, and more. This home is conveniently situated in close proximity to all amenities, excellent schools, parks, major highways, and more. This exquisite residence demands to be viewed to be fully appreciated. Schedule your private showing today! (id:50787)
Right At Home Realty
43 Holden Avenue
Norfolk (Simcoe), Ontario
This charming 3 bedroom bungalow has much to offer and is located in a mature, highly desirable neighbourhood. Through the inviting front door you will find the completely remodeled kitchen (19) with gas cooktop, stainless steel fridge, oven, integrated dishwasher, pull-outs galore for additional storage, pot drawers, spacious pantry and island. The kitchen overlooks the living room, which is perfect for everyday living as well as entertaining. Take note of the wainscoting and pot lights (19). Crown moulding has also been added to the main floor. There are 3 generous bedrooms and 4 piece bath (updated 19) at the back of the home. Before heading down to the lower level, you will see the welcoming sunroom with gas fireplace. This room is currently set up as a family room and offers access to the front carport area as well as access to the beautiful backyard with lovely perennial gardens, relaxing patio area, storage shed and hot tub shed. The lower level of this home boasts a Rec Room with gas fireplace, space for workout or games area, office nook, large pantry for storage, 3 piece bath, second kitchen area and laundry room. Could be an ideal in-law set-up. There is also an additional utility room (under sunroom) which provides ample space for storage or a workshop. Great school district. Close to all local amenities. A truly lovely home. Room to park 3 vehicles. (id:50787)
RE/MAX Escarpment Realty Inc.
73 - 222 Fall Fair Way
Hamilton (Binbrook), Ontario
The Fairgrounds invites you to 73-222 fall fair way , this stunning Branthaven built home boasts 3 bedrooms , 2 bathrooms. Large kitchen with island and granite counter tops, stainless steel appliances and walk out to rear maintenance free backyard. Hardwood floor in open concept great room , featuring a dining area and family room. Second floor features the Primary bedroom with extra large walk in closet and two large accompanying bedrooms. laundry room and 4 piece bathroom. Roof replaced in 2020, central air replaced in 2022. Walking distance to near by parks, schools, groceries and local restaurants. (id:50787)
RE/MAX Escarpment Realty Inc.
27 Turquoise Drive
Hamilton (Allison), Ontario
Turn-Key Family Home in Prime Hamilton Mountain Cul-de-sac! Welcome to this beautifully appointed 3 bedroom, 3.5 bathroom detached home with over 2000 sq ft of living space. Situated in a highly desirable, family-friendly neighbourhood on a quiet, safe, and sought-after cul-de-sac. Located within walking distance to excellent schools, parks, trails and transit. Easy access to all amenities and highways. The open concept floor plan is perfect for entertaining and family living. The heart of this home is its updated kitchen, boasting sleek quartz countertops, abundant cabinetry, and a stylish custom island. It's the ideal space for creating delicious meals and gathering with loved ones. The kitchen flows seamlessly into the spacious family room, featuring a stunning stone accent wall and park-like panoramic views. Step outside to your private backyard retreat, overlooking green-space, featuring a gorgeous new custom stone patio and professional landscaping. Back inside, head upstairs to the large primary suite with 4 pc ensuite bathroom including a soaker tub. The additional 2 bedrooms and 4 pc bathroom are all generous in size. Downstairs, the finished basement provides ample additional living space with a huge rec room ideal for a home theatre or games room, plus a separate den / home office, laundry room, 3 pc bathroom and lots of storage. Double garage equipped with an EV charger, inside entry and double wide driveway. Curb appeal is 10+ with brick exterior, concrete driveway and charming front porch. This exceptional home has been tastefully updated and meticulously maintained. Experience the charm and comfort of this Hamilton Mountain gem. Don't miss this opportunity to make it your own. (id:50787)
Right At Home Realty
7 Panorama Way
Hamilton (Stoney Creek), Ontario
Welcome to 7 Panorama Way, a stunning home in one of Stoney Creeks most sought-after locations. This beautifully designed property offers the perfect blend of modern living and convenience, just steps from the shores of Lake Ontario, the scenic trails of Fifty Point Conservation Area, and the shopping and dining options at Winona Crossing Plaza, including Costco. Whether you're looking for nature, amenities, or easy highway access, this neighborhood has it all. Inside, the home is warm and inviting, featuring a bright and airy kitchen that flows seamlessly into the living room, creating the perfect space for gatherings and everyday family life. Large windows fill the home with natural light, enhancing the spacious feel of each room. The three well-sized bedrooms provide comfort and privacy, making it an ideal home for families or those looking for extra space. The fully finished basement adds versatility, offering a great space for a recreation room, home office, or additional entertainment area. The garage is fully heated, with a thermostat running on natural gas to ensure comfort year-round. It also comes equipped with a ready-to-use 50-amp EV charger, perfect for modern electric vehicle owners. Step outside to the beautifully designed backyard, where a covered deck provides the perfect setting for summer barbecues or relaxing evenings. Thoughtfully maintained and perfectly located, 7 Panorama Way is a rare opportunity to own a home that truly has it all. Don't miss your chance to experience the best of Stoney Creek living. (id:50787)
Exp Realty
91 French Drive
Mono, Ontario
Step into timeless elegance with this stately 2.5-storey red brick Victorian, rich with character and set on a lush, just-under-half-acre lot in Mono's Fieldstone neighbourhood. Nestled among executive homes, it offers a rare combination of space, charm, and convenience - all just minutes from town. Inside, you'll feel the warmth of original craftsmanship: 10-foot ceilings on the main level, 9-foot ceilings on the second, 12-inch statement baseboards, and original maple hardwood floors. Crown moulding and extensive wood trim add to the authentic charm, while large principal rooms invite gatherings both grand and intimate. The upgraded kitchen is a striking centrepiece featuring quartz countertops, a stylish backsplash, stainless steel appliances, updated flooring, an eat-at peninsula, and modern light fixtures. Whether you're preparing meals or hosting a dinner party, the open-concept layout connects seamlessly to the family room - large enough to be a spacious dining area, depending on your needs. You'll also find a separate, formal dining room ideal for hosting holiday meals and special occasions, along with a bright living room warmed by the cozy woodstove - perfect for those chilly evenings. Upstairs, three generously sized bedrooms await, along with a lavish main bath that includes semi-ensuite access to the primary. The bathroom is spacious enough to be reimagined as two separate baths, creating both a private ensuite should you desire. A convenient upper-level laundry makes everyday living that much easier. The finished third floor is a true bonus: a light-filled loft space that easily functions as a fourth bedroom, home office, kids' playroom, or games area. Outside, the south-facing backyard is designed for both relaxation and play. It includes a large stone patio, fire pit, and garden shed. Towering cedars and mature trees frame the yard, creating a lush, natural setting. (id:50787)
Royal LePage Rcr Realty
52 - 520 Grey Street
Brantford, Ontario
2 Year old freehold home in the Prime Echo Place neighbourhood! Step through the front door into the spacious open concept main level which boats a kitchen featuring stainless steel appliances and an inviting island with seating - perfect for casual dining. The kitchen seamlessly flows into the living room with laminate floor brightened by an oversized window that floods the space with natural light. Adjacent to the kitchen is the dining area where sliding doors lead out to the backyard providing seamless transition between indoor and outdoor living. Upstairs, the second level primary suite boasts a walk-in closet and ensuite bathroom with glass shower. Two additional bedrooms and another full bathroom provide ample space for family members or guests. Unspoiled basement for you to customize and expand your living space. (id:50787)
Royal LePage State Realty
243 - 350 Quigley Road
Hamilton (Vincent), Ontario
Discover this lovely and well-maintained 3-bedroom, 1-bathroom, 2-level unit in the desirable Parkview Terrace community. Featuring a stylish color palette, decorative ceilings in the living and dining area, and a bright white kitchen with included appliances, this home offers both charm and functionality. Sliding doors lead to a private balcony overlooking green space and a scenic walking path. The pet-friendly building boasts fantastic amenities, including a community garden, children's play area, and meeting room -- perfect for families. With an exterior parking space, a locker for extra storage, and close proximity to the Redhill Expressway, this home is ideal for commuters seeking convenience and comfort. (id:50787)
Exp Realty
663 Jane Street
Toronto (Rockcliffe-Smythe), Ontario
Welcome to this beautifully maintained home in the vibrant Rockcliffe-Smythe neighborhood! Offering a perfect blend of comfort and convenience, this property is ideal for families! Updated and Elegant 3 Bedroom, 2 Washroom Detached Home in a well-connected area! Sunroom in the front fills the home with natural light, warmth and cheer! Renovated Home Has Hardwood Floors and Pot Lights. Modern Kitchen W/ Stainless Steel Appliances, Tile Backsplash and Plenty of Storage! All Bedrooms Have Windows With Lots Of Sunshine! Tankless Water Heater & Dual Pump Invertor For Heating & Cooling System. Fully Finished Basement W/ Separate Entrance offers great Rental Income Potential! Big Backyard with Shed for Gardening, Entertaining, or a safe space for kids to Play! Steps away from parks, schools, and public transit! Close to Old Mill Station! A Must See !! (id:50787)
RE/MAX Excellence Real Estate
211 - 150 Sabina Drive
Oakville (1008 - Go Glenorchy), Ontario
Stunning Designers own home in one of North Oakville's best condo communities at Trafalgar Landing. Top of the line upgrades & custom finishings. No detail has been overlooked in this beautiful suite. Large 3 Bedroom + Den, 3 bathroom unit with open concept living space. 9ft ceilings, floor to ceiling windows throughout. All closets have been outfitted with top of the line organizers. Artist customized accent walls throughout. Custom Barn Doors. High end GE Cafe gas range with double oven and hood fan and granite countertops. Fabulous amenities in the building including a large party room, craft room, gym and ample visitor parking. Location is excellent with shopping, grocery stores and restaurants all within walking distance. Close to schools and public transit. This beautiful suite is a definite must see for any buyer who is ready to move up. Large, bright, corner unit with parking. Custom finishes throughout. Closet organizers in all closets. Top of the line GE Cafe appliances. One large parking space. (id:50787)
Royal LePage Real Estate Services Ltd.
2 Brownstone Lane
Toronto (Kingsway South), Ontario
Rarely available luxury freehold end-unit townhouse in the prestigious Kingsway area. Nestled on a quiet cul-de-sac, this sun-filled home sits on an oversized, south-facing lot. The elegant interior boasts high ceilings, bay windows, refined box and cornice moldings, and designer lighting. A custom chefs kitchen features a gas stove, spacious center island, cozy gas fireplace and pocked French door with beveled glass. Hardwood floors extend throughout, while the upper level showcases large skylights, Juliette balcony and a cathedral-ceiling primary suite. The ground level offers a functional layout with a full bath ensuite and direct garage access with an EV charger. Premium upgrades include a water softener and reverse osmosis system. Ideally situated in the coveted Lambton Kingsway School district, steps from parks, Humber River trail, tennis court & pool, Bloor Street shops, and transit. Easy Access to Hwys, downtown, Lake Shore, airport, golf, Etc. A rare chance to own an exquisite home in one of Toronto's most desirable neighborhoods! (id:50787)
Aimhome Realty Inc.
552 Farwell Crescent
Mississauga (Hurontario), Ontario
Welcome to your dream home! This beautifully upgraded 4+1-bdrm, 3+1-bathrm detached home is perfectly nestled in one of Mississaugas most sought-after neighborhoods offering the perfect blend of elegance, comfort, &convenience.Located on a quiet, family-friendly street, this home is just minutes from Square One Shopping Mall &offers seamless access to Hwy 403, close to GO Transit, making commuting a breeze!Step inside &prepare to be amazed!The bright &airy open-concept layout features gleaming tiled &hw floors, large sun-filled windows, &stylish pot lights throughout.The stunning chefs kitchen is a masterpiece, boasting traditional marble countertops, premium s/s appliances, custom cabinetry, &sleek California ceiling lights!The cozy family rm w/a charming fireplace is the perfect spot to unwind, while the separate living &dining areas provide the ideal space for entertaining guests!Head upstairs &discover pure luxury!Brand new engineered hw flooring adorns the staircase and upper level, leading you to four generously sized bedrooms.The primary suite is a true retreat, complete with a walk-in closet& a spa-like ensuite. Each additional bdrm is bright, spacious, &perfect for a growing family!The finished basement is an entertainers paradise!Take a sip of whiskey at your private luxurious bar, challenge friends to a game of pool, &after a long day, unwind in your very own built-in sauna. If that wasn't enough, the basement also features a separate living space w/ a private entrance perfect for tenants, w/a rental income potential of $1,200 $1,500/month!!! Step outside to your personal oasis!The beautifully landscaped backyard is designed for relaxation, featuring a large deck, mature trees, &plenty of space for summer BBQs. Plus, enjoy your very own greenhouse perfect for gardening enthusiasts!Double-car garage w/ample driveway space, Main-floor laundry for added convenience,Top-rated schools near by perfect for families, Walking distance to parks &Recreational trails (id:50787)
RE/MAX Ultimate Realty Inc.
1575 Lewisham Drive
Mississauga (Clarkson), Ontario
Welcome to 1575 Lewisham Drive. Nestled in the highly sought-after Clarkson neighborhood, this beautiful 4-bedroom, 3-bathroom backsplit is a true gem. From its picturesque curb appeal to its thoughtfully designed interior with modern upgrades, this home offers both comfortable living and stylish entertaining. Step inside to a bright and inviting open-concept main floor, where elegant engineered hardwood floors and pot lighting create a warm and sophisticated ambiance. The spacious living area is centered around a cozy gas fireplace, making it the perfect spot to unwind with family and friends. At the heart of the home is a dream kitchen, featuring premium Cambria quartz countertops, stainless steel appliances, and an apron-front farmhouse sink. Whether you're preparing a gourmet meal or enjoying your morning coffee, this beautifully designed space is both functional and refined. This versatile layout includes four spacious bedrooms, all with hardwood floors, thoughtfully distributed across multiple levels to offer privacy and flexibility. The finished basement provides additional living space, ideal for a recreation room, home office, or private guest suite, complete with a modern 3-piece bathroom. A large crawl space ensures ample storage for all your needs. Step outside to your backyard oasis, featuring a wrap-around deck, built-in gas BBQ, and a charming gazebo the perfect setting for summer gatherings. With a pool-sized lot backing onto a peaceful forest and park, you'll enjoy privacy, nature, and tranquility right in your own backyard. The garage has been wired for an electric car charger (charger not provided). Located just minutes from top-rated schools, community centers, libraries, scenic nature trails, and parks, this home is perfect for families of all ages. Plus, with easy access to the Clarkson GO Station and transit hub, commuting is effortless. Don't miss your chance to call this beautifully updated, move-in-ready home your own! (id:50787)
Exp Realty
717 Dolly Bird Lane
Mississauga (Meadowvale Village), Ontario
Welcome to this stunning 3-bedroom semi-detached home with a 1-bedroom finished basement, offering a perfect blend of style and functionality. Featuring a double-door entry, an extended driveway, and garage access, this home is designed for convenience and comfort. Step inside to a bright, open-concept layout with hardwood flooring throughout the main and second levels and laminate flooring in the basement. The spacious living and family room is enhanced by pot lights and a cozy fireplace, creating a warm and inviting atmosphere. The modern eat-in kitchen boasts stainless steel appliances, a stylish backsplash, and a walkout to a fully fenced concrete backyard deal for entertaining. Upstairs, the primary suite offers a large closet and a 4-piece ensuite, while all bedrooms are generously sized. Oak stairs with iron pickets add an elegant touch, and with no carpet throughout, this home is both stylish and low-maintenance. Additional highlights include a finished basement with a bedroom and full bath, concrete side walkway, and a beautifully landscaped yard. Conveniently located near Highways 407 & 401, Heartland Centre, top-rated schools, grocery stores, banks, and more, this home is a must-see! Don't miss this incredible opportunity schedule your showing today! (id:50787)
RE/MAX Real Estate Centre Inc.
177 - 60 Lunar Crescent
Mississauga (Streetsville), Ontario
Rare brand-new Luxury Executive Townhome is now available at Dunpar's newest development located in the heart of Streets ville, Mississauga. Steps from shopping, dining, entertainment. This gem includes over $80k of upgrades including hardwood throughout the house and a fireplace in the living room. Under mount kitchen sink, 9.6 ft smooth ceilings throughout, frameless glass shower enclosure and deep soaker tub in ensuite. The kitchen walkout balcony has water and a gas line for the BBQ and is water-pressure treated. Space 2-car parking garage and much more included (id:50787)
Century 21 People's Choice Realty Inc.
396 Ash Road
Oakville (1011 - Mo Morrison), Ontario
Welcome to 396 Ash Road located in the heart of Morrison, in coveted South East Oakville. This contemporary custom built is situated on a quiet street (only 6 homes!), backing onto a tree lined stream, within walking distance to Downtown Oakville and some of Canada's best schools, both public and private! Warm and inviting, 396 Ash checks all the boxes. Spacious principal rooms, soaring ceilings, gourmet chef's kitchen with professional series built-in appliances, unique architectural detail, generous use of imported natural stone and richly stained hardwood. As one ascends the grand staircase you are greeted with 4 spacious bedrooms, lavish main bathroom, second floor laundry facilities, a private master retreat with fully fitted dressing room and a spa-like ensuite! The bright, airy above grade walkout basement features a second family room/recreation room, games room, private wine cellar, home gym and 3 piece bathroom! The private treed ravine estate grounds feature an oversized pool with motorized pool cover, built-in hot tub, outdoor kitchen, change room, multiple level decks, flagstone patios, water feature pond and extensive landscaping. (id:50787)
Royal LePage Real Estate Services Ltd.
50 Adventura Road
Brampton (Northwest Brampton), Ontario
Immaculate 3 Bedroom Freehold Townhouse with stone exteriors, 9Ft Ceiling Double Door Entrance With Amazing Foyer. Bright And Open Concept Kitchen With Large Size Great Room, Kitchen With Breakfast Area, Hardwood Floors On Main & 2nd Floor Hallway matching with Oak Stairs. Lots of Upgrades including walls Art Work & B/I Electric Fireplace. Spacious And Cozy House In Desirable Area Of Brampton, Close To Go Transit, All Amenities. No Carpet in House. (id:50787)
Sutton Group - Realty Experts Inc.
20 Blackberry Valley Crescent
Caledon, Ontario
Welcome to 20 Blackberry Valley Cres, Caledon, ON - a perfect home for a young family! Featuring 3 beds, 3 baths, this home boasts newly painted walls, new appliances, and an open-concept layout with 9-ft ceilings on the main floor. Enjoy your private fully fenced yard for outdoor entertainment. The spacious bedrooms include a master with a full ensuite and a walk-in closet. Best deal for First-time Home-Buyers! Don't miss out on this amazing opportunity! (id:50787)
RE/MAX Realty Services Inc.
2541 Kate Common
Oakville (1001 - Br Bronte), Ontario
Welcome to Kate Common. This peaceful property on a private street, nestled amongst nature is just minutes walking distance from Bronte waterfront. Enjoy the local lunch spots on Lake Ontario or a quiet relaxing morning overlooking your backyard. This incredible transitional design custom home has 3250 sqft above grade. Featuring a beautiful white Chervin kitchen, with S/S Jenn-Air fridge and a 36 inch gas stove with quartz counters & wine fridge. Warm & bright family room with a walk/out to backyard featuring great outdoor living space with with hot tub ($25,000) and patio heater. Perfect for family gatherings! This beautiful home has 4 sun-filled bedrooms with 2 skylights on upper level. Master features a walk in closet, gas fireplace, 6 piece spa-like ensuite plus Romeo and Juliet balcony. Convenient 2nd level laundry comes with Chervin cabinetry, granite tops and under-mount sink. Hardwood floor throughout the main and 2nd level. The finished basement offers a spacious additional bedroom, washroom with infrared sauna ($10,000), exercise area, custom built/in theatre system ($15,000), entertainment area with pool table plus an extensive storage space. An endless list of luxurious upgrades await you in this beautiful home. (id:50787)
RE/MAX Escarpment Realty Inc.
1441 Clarkson Road N
Mississauga (Lorne Park), Ontario
Rare Opportunity in Prestigious Lorne Park Expansive Lot with Endless Potential! Nestled in the heart of highly coveted Lorne Park, this exceptional property presents a rare opportunity to own a sprawling lot in one of Mississauga's most desirable neighborhoods. Boasting an impressive footprint, this lot offers the perfect blend of space, privacy, and potential, making it ideal for a wide range of possibilities. Whether you're looking to renovate, rebuild, or invest, this property provides the ultimate blank canvas to bring your vision to life. The existing home offers a generous layout with ample square footage, providing a solid foundation for customization. Envision updating the interior with modern finishes, creating a contemporary yet timeless living space tailored to your lifestyle. Alternatively, seize the opportunity to design and build your dream home from the ground up, capitalizing on the expansive lot size to create a luxurious estate that meets your every need. With its lush surroundings and prime location, this property is perfect for outdoor enthusiasts and entertainers alike. The vast backyard presents limitless opportunities for outdoor living whether its a resort-style pool, an outdoor kitchen, a beautifully landscaped garden, or a serene retreat to unwind and relax. Situated in the prestigious Lorne Park school district and surrounded by multi-million-dollar homes, this property is within close proximity to top-rated schools, scenic parks, boutique shopping, fine dining, and convenient transit options. Enjoy easy access to the QEW, Port Credit, Clarkson Village, and Lake Ontario's stunning waterfront trails. This is a rare and exceptional opportunity to create the home of your dreams in one of Mississauga's most sought-after enclaves. Live in as-is, renovate, or build new the choice is yours! Don't miss out on this unparalleled chance to own a premium property in Lorne Park! (id:50787)
Royal LePage Signature Realty
9 Ancestor Drive
Brampton (Fletcher's Meadow), Ontario
Welcome to 9 Ancestor Dr, beautifully maintained semi-detached home in Brampton sought-after Fletcher Meadow community. This charming 3-bedroom, 3-bathroom home features a Kitchen Recently renovated with modern finishes, featuring a new back splash and breakfast bar, perfect for casual dining and entertaining. An open-concept living and dining area with new flooring,and a spacious fenced backyard perfect for entertaining. With an attached garage, private driveway, and a prime location Proximity to reputable schools such as Mount Pleasant Village Public School and Elementary School, making it convenient for families with children., parks,shopping,Easy access to public transit options and major roadways, ensuring a smooth commute to various destinations. This home is a fantastic opportunity. Don't miss out schedule your showing today! (id:50787)
Index Realty Brokerage Inc.
6411 Seaver Road
Mississauga (East Credit), Ontario
This beautifully updated 4-bedroom detached home is located in the heart of Mississauga! Perfectly blending style, comfort, and convenience, this property boasts over 2,300 sq.ft. of above-grade living space and numerous upgrades, including new flooring on the main floor and upstairs, new windows, fresh paint, and California shutters throughout. The main floor features a thoughtfully designed layout with an open-concept kitchen, dining, and living room that walks out to the backyard. It also offers a lovely front sitting room and a dining area perfect for family events and formal occasions. Upstairs, the generously sized primary bedroom includes a large 4-piece ensuite washroom and a walk-in closet. Enjoy seamless functionality with garage access leading into the combined laundry and mudroom. The finished basement, complete with a bathroom, offers a versatile additional living area. A side stairwell allows for the potential addition of a separate entrance with permits. Newly installed outdoor pot lights enhance the homes curb appeal, while 4-car parking provides ample space. The roof comes with a 15-year warranty for peace of mind. Nestled on a family-friendly street just minutes from Heartland Town Centre, schools, parks, and Highway 401, this home is a move-in-ready gem in an amazing location! Act now before its too late! (id:50787)
Keller Williams Real Estate Associates
1 Mossford Court
Toronto (Princess-Rosethorn), Ontario
Prime Location on a very sought after court in prestigous "Princess Gardens." This spacious sun filled bungalow boasts 2700 sqft (including basement) with 3 generous bedrooms on the main level and the lower level with its separate entrance 2 additional bedrooms second kitchen and full bathroom are perfect for an inlaw suite or rental income. Gleaming brazilian hardwood welcomes you on the main floor with large bright principal rooms + huge eat-in kitchen. Dining room has walk out to entertaining size cedar deck (20x20) and large private corner lot. Enjoy the beautifully maintained landscaped gardens that this owner over 35 years has taken such pride of ownership. Steps to West Deane Park Trails, skating rinks, tennis courts, baseball and soccor fields. Top rated schools; John G. Althouse St. Gregory. Minutes to airport & all hwys. (id:50787)
RE/MAX Professionals Inc.
448 Southland Crescent
Oakville (1020 - Wo West), Ontario
Beauty in Bronte. This updated and well maintained bungalow features 3 bedrooms & large family bathroom on the main floor, and a renovated kitchen with tons of storage. The finished basement has a flexible space currently being used as a rec room, large laundry room with ample built in storage, additional family sized bathroom and bonus room which can be used as a bedroom, gym, or office. A summer lovers dream, the large back yard is perfect for outdoor entertaining on the deck. Conveniently located close to transit, including the Bronte Go station, top rated schools & Queen Elizabeth community center, shopping, restaurants and other amenities. Walking distance to Bronte Harbour and Bronte Creek Lands Park. Well positioned on a quiet crescent in a family friendly neighbourhood, this one is a must see. Central vacuum system roughed in, in ground sprinkler system as-is. (id:50787)
Royal LePage Real Estate Services Ltd.
8275 County Rd 9
Clearview, Ontario
Belhaven - Nestled into the woods, overlooking your pond with babbling brook sits this 2 bedrooms stone bungalow. Beautifully renovated with new eat-in kitchen with centre island and coffee bar. Windows surround the large family room with beamed vaulted ceiling overlooking the patio and pond. Walk-outs from many rooms, gleaming hardwood floors, steel roof, light-filled open-concept space surrounded by privacy and the sound of the river. **EXTRAS** Take a stroll by the pond to your very own bridge over the river to the "barn" which is zoned for commercial use as office/retail space with separate driveway. Also has separate garden shed and detached 1 car garage near house. (id:50787)
Royal LePage Rcr Realty
33 - 1 Leggott Avenue
Barrie (Painswick North), Ontario
Built by Mason Homes, this modern freehold end unit is a must see in South Barrie. Modern upgrades throughout. The Ground floor features a private bedroom with 4-pc ensuite that is ideal for guests/family or can be used as a private office.The Main floor is open concept and an entertainers dream. The kitchen has upgraded cabinets, high-end stainless steel appliances with gas range, granite countertops and a spacious pantry. The dining is combined with kitchen and has a walkout to private terrace with natural gas BBQ. Large living room with surrounding windows and endless ways to rearrange furniture and steps to powder room. The top floor has the Master bedroom with renovated 4-pc ensuite, custom organizer his/her closets. Complete privacy Split layout to Spacious 2nd bedroom with 4-pc ensuite and Laundry room for easy access. Upgraded basement is perfect for an In-law suite, recreational room or gym. Includes kitchenette with Stainless steel appliances and washer/dryer. This home is upgraded with Smart Locks, nest Thermostat, & Garage Door opener. This townhome has a sought after two car garage and 2 car driveway for a total of 4 parking spots with ample space for storage.This community of 38 units surrounds a children's playground and provides owners with visitors parking. Conveniently Located just minutes from highway 400, GO Station, public transit, beach/lake. Perfect for young families as walking distance to public/catholic schools. All amenities within reach which include retail plazas, Costco, Walmart, parks and restaurants. This townhome is a first homebuyers dream that shouldn't be missed! (id:50787)
International Realty Firm
181 Country Lane
Barrie (Painswick South), Ontario
Over 3,000 sq. ft. of total living space! Legal Duplex, Move-In Ready & Income-Generating! Welcome to this newly registered legal duplex in South Barrie, featuring two separate units: a spacious 4-bedroom, 2,200 sq. ft. upper unit and a brand-new 965 sq. ft. 2-bedroom basement unit (2023). Ideal for homeowners looking to offset their mortgage and rent out the lower unit to enjoy affordable living! This recently renovated home boasts a modern kitchen with heated floors and backsplash (2023), updated flooring (2023), pot lights, and stylish light fixtures (2022). The legal 2-bedroom basement apartment includes a private entrance, full kitchen, 3-piece bath, and separate laundry, this home is ready to generate up to $5,000/month in rental income. Located in high-demand South Barrie, just 1 minute to French schools, 3 minutes to top-ranked public and Catholic schools, and 3 mins to Zehrs Plaza with LCBO, Beer Store, Dollarama, Shoppers Drug Mart, and banks. Only 7 mins to Highway 400, Costco, shopping, restaurants, and Barrie's lakeshore. A fantastic turnkey investment move in or rent out immediately! Book your showing today! All furniture can be negotiated or purchased separately. (id:50787)
Exp Realty
28b Bernick Drive
Barrie (Georgian Drive), Ontario
Welcome to this gorgeous 3+2 bedroom bungalow with basement apartment in sought after neighbourhood. The main floor features a bright living area with bay window, pot lights, electric fireplace and open concept feel. Beautiful kitchen with stainless steel appliances and laundry closet plus 3 bedrooms. The basement apartment comes with 2 bedrooms, separate entrance, complete kitchen, open concept family room and laundry/storage room, making it perfect for a rental income or in-law suite. Outside, the fully fenced yard offers privacy and space for outdoor activities, complemented by a large garden shed and a relaxing patio area. This versatile home is perfect for first time buyers or downsizers. Income potential. Don't miss out on the opportunity to make it your own! Close to Hwy 400, Georgian college, hospital, shopping, schools, park and more. (id:50787)
Century 21 Heritage Group Ltd.
10 Willow Drive
Barrie (Holly), Ontario
MOVE-IN READY! 2,431 Sq Ft of Living Space. EXTENSIVELY RENOVATED In 2022. Brand-New Kitchen Cabinets, A Stylish Island, And Sleek Porcelain Countertops Making It An Ideal Space For Cooking And Entertaining. The Dining Room Features Large Windows That Bring In Tons Of Natural Light. The Spacious Living Room Features A Cozy Gas Fireplace (Serviced 2025) And A Walkout To The Fully Fenced Private Backyard With A Deck Perfect For Relaxing Or Hosting Guests. The Large Mudroom Offers Convenient Access To Both The Garage And Backyard And Also Features A Two-Piece Bathroom, Adding Extra Functionality. New Flooring And Carpet Throughout, Freshly Painted, Updated Bathroom With New Shower, Vanity, And A Humidity-Sensing Fan. Plus, Nearly 900 Sq. Ft. Basement Offers Endless Possibilities For Additional Living Space, Storage, Or Customization. Additional Features And Updates Include: New Window Treatments (2022), New Garage Door And Opener (2024), New Furnace And AC (2022), Hot Water Tank Replaced (2022, rental), Water Softener (2000), All Windows Replaced (2013). Located Just Minutes From Top-Rated Schools, Parks, Trails, Shopping, Highways, And Public Transit. This Home Offers Both Convenience And Charm. Don't Miss This Incredible Opportunity! ** This is a linked property.** (id:50787)
Housesigma Inc.
43 Dunnett Drive
Barrie (Ardagh), Ontario
Top 5 Reasons You Will Love This Home: 1) Beautifully renovated and truly turn-key, this stunning 3,040 square foot home features a permitted and professionally finished second suite, legally registered with the City of Barrie, with a proven income history and offering incredible rental potential or multi-generational living options 2) Over $350k in renovations and upgrades making this home a standout, including a brand-new custom kitchen (May 2024) featuring 42 maple soft-close cabinetry, quartz countertops and backsplash, new porcelain tile, and birch hardwood flooring; the attention to detail continues throughout with upgraded finishes and modern touches gracing every space 3) Generously sized secondary suite thoughtfully designed with two bedrooms, a gorgeous kitchen, an inviting living area, and a 4-piece bathroom complete with an enclosed laundry creating a comfortable and private space for tenants or extended family 4) Spanning two upper levels bathed in natural light, delivering generously sized bedrooms with ample closet space, rich hardwood floors, and incredible living spaces 5) Front and backyard impeccably landscaped with lush gardens, creating a serene outdoor retreat with additional significant updates, including a new Owens Corning shingled roof (2020). 2,075 above grade sq.ft plus a finished basement. Age 24. Visit our website for more detailed information. *Please note some images have been virtually staged to show the potential of the home. (id:50787)
Faris Team Real Estate
45 Pullman Road
Vaughan (Patterson), Ontario
Luxury Residence With Inground Swimming Pool Nestled In Heigh Demand Patterson Neighborhood! Welcome Home To 45 Pullman Rd, A Model Home Offering 4,500 Sq Ft Living Space (3,050 Sq Ft Above Grade Space) & Desirable Features! Spectacular 4+2 Bedroom & 5-Bathroom Home Nestled On A Premium Corner Lot On A Quiet Street With South West Exposure! Filled With Natural Light, This Family Home Features 4 Oversized Bedrooms Plus A Large Den With Built-In Bench & 3 Full Baths On 2nd Floor; Large Main Floor Living Room Or 5th Bedroom Above Grade; Excellent Layout; 9 Ft Ceilings On Main; Gourmet Kitchen With Granite Countertops, Centre Island, Stainless Steel Appliances, Eat-In Area Overlooking Family Room & With Walk Out To Swimming Pool & Patio, Large Family Room With Gas Fireplace, Elegant Dining Room Set For Great Celebrations; Grand Living Room Or 5th Above Grade Bedroom With Double Door Entrance & Large Windows; Inviting Foyer With Double Entry Doors; Mudroom, Main Floor Laundry & Access To Garage; Primary Retreat Offering 5-Pc Spa-Like Ensuite; 3 Full Baths On 2nd Floor! Finished Basement With Large Open Concept Living Room, Rec Area, One Bedroom, 3-Pc Bath, And A Full Kitchen Featuring Quartz Countertops, Centre Island, Stainless Steel Appliances! Enjoy & Entertain In Your Own Backyard Oasis Featuring Inground Salt Water Heated Swimming Pool [2022], Luxurious Stone Patio, Gazebo & Garden Shed! Landscaped Grounds With Extended Interlock On Driveway and Around The Property Parks 8 Cars Total! Quality Upgrades, Great Features, Swimming Pool Yes, Its All Here At 45 Pullman Rd For You! It Comes With Fibre Glass Pool Of 12Ft x 24Ft Size (Permit, Vacuum, Net And Cover Are Included). Just Bring Your Furniture & Move In! See 3D! (id:50787)
Royal LePage Your Community Realty
35 Morland Crescent
Aurora, Ontario
Unique offering in Aurora best location. **Spacious Livingroom: This 47-foot lot home, featuring 4 bright and spacious bedrooms, each with ensuite washroom access, plus a large basement, perfect for a growing family, Premium Quality: Built in 2008, this former Kylemore model home showcases high-quality craftsmanship with 17-foot ceilings in the foyer and living room, and 9-foot ceilings on the main floor. Flexible Layout: The main floor includes a bright office/library that can easily be converted into a bedroom. The homes clean, well-maintained layout offers flexibility for future changes. Desirable Location: Situated on a quiet, child-safe crescent, this home is near a shopping plaza, several schools such as Hartman P.S., and various recreational facilities. Public transit and short/easy access to Hwy 404 add convenience to daily life. Enhanced Privacy: The home boasts a distant neighbour, providing a sense of privacy and tranquility not often found in suburban settings. Don't miss this opportunity (id:50787)
Century 21 Heritage Group Ltd.
216 Zokol Drive
Aurora, Ontario
Welcome To This Stunning Freehold Townhouse Nestled In The Highly Desirable Bayview Meadows Community! This 3+1 Bedroom, 3 Bathroom, 3-Story Home Offers A Perfect Blend Of Modern Comfort And Stylish Design. Featuring Hardwood Floors Throughout Main To Third Floor, The Main Floor Shines With Smooth Ceilings And Elegant Pot Lights, Creating A Bright And Inviting Ambiance. The Upgraded Kitchen Boasts Built-In Cabinets, And A Luxurious Quartz Countertop Perfect For Culinary Enthusiasts. The Finished Basement Offers Additional Living Space With An Open-Concept Layout, A Spacious Bedroom. Enjoy The Interlocked Backyard, Ideal For Outdoor Relaxation And Entertaining. The Driveway Fits 2 Cars Plus 1 In The Garage, Complete With A Remote-Controlled Garage Door For Added Convenience. Located On A Quiet Street Across From A Scenic Pathway To The Pond, This Cozy Yet Modern Smart Family Home Offers The Perfect Combination Of Tranquility And Convenience. A Must-See Gem In A Prime Location Dont Miss This Incredible Opportunity! (id:50787)
Anjia Realty
B393 Thorah Concession 2 Road
Brock (Beaverton), Ontario
Location And Comfort! Great Rural Setting Offering The Charm Of Country Living, With The Comforts Of A Residential Neighbourhood. Enjoy The Quiet Evenings And Close Proximity To The Lake As Well As Sutton, Beaverton And Hwy # 404 To Toronto. The Layout Of This Home And Spacious Lot Has Been Well Thought Out With The Mindset Toward Relaxing And Entertaining. The Home Offers A Cozy Comfortable Layout With New Flooring Throughout, An Updated Kitchen, And A Stunning Renovated Bathroom.Enjoy The Large Covered Porch To BBQ A Meal To Enjoy The Solitude, And/Or The Company Of Friends. Garage Is Heated And Insulated. Tankless Water Heater/2021, Upgraded Insulation/2024, Napoleon Furnace/2021. (id:50787)
Exp Realty
2071 Gibson Street
Innisfil (Alcona), Ontario
Welcome to this stunning 2-storey home that boasts 4,449 sqft of living space. 3090 sqft above grade with a fully finished walk-out basement. Highlighting solid-brick exterior w/stone skirting, nestled on a premium50ft x 200ft lot, with high-end Hydra wise sprinkler system and fully fenced backyard. All S/S Thermador appliances, granite countertops and a double water filtration system. An oversized deck with an electric awning and soffit lighting. W/I Closets for each bdrm, Widened interlocked driveway. (id:50787)
RE/MAX Experts
16 Lansbury Court
Vaughan (Crestwood-Springfarm-Yorkhill), Ontario
Plant your roots in Thornhill's most Vibrant, Family Friendly Community! Welcome to this stunning 3+1 Bedroom, 4 Bathroom home, perfectly situated in the heart of Thornhill's sought-after Yorkhill community. Nestled at the top of a quiet, private cul-de-sac street, this sunny & warm home offers superior space & extra privacy, a spacious side lawn, and beautifully landscaped gardens, making it a serene retreat for families. Step inside to discover a meticulously maintained home with incredible pride of ownership this is the first time it's being offered for sale by its original owners! The bright and airy interior features an updated kitchen with a modern, energetic feel, equipped with stainless steel appliances, a gas stove, and a cozy breakfast area with a walkout to the backyard patio ideal for summer BBQs & entertaining. Upstairs, you'll find three generous bedrooms and two bathrooms, while the finished basement adds valuable living space with a 4th bedroom and an additional full bathroom perfect for a nanny suite, in-law space, or a home gym. Convenience is key, with direct garage access for easy grocery drop-offs and extra storage. The backyard is a true oasis, featuring mature trees, two separate patios, and elegant garden lighting that creates a warm and inviting ambiance in the evenings. A garden shed provides additional storage for outdoor essentials. Location is everything, and this home delivers! You're within walking distance to Garnet Williams Community Centre, shopping, grocery stores, parks, playgrounds, trails, public transit, and essential professional services. Families will love top-rated Public and Private schools nearby, Yorkhill Elementary, Thornhill Secondary & St. Giovanni Battista Catholic. This is the perfect home for young, growing families looking for convenience, comfort and space. Don't miss this incredible opportunity to own a home in this wonderful community - come see it for yourself! (id:50787)
Forest Hill Real Estate Inc.



