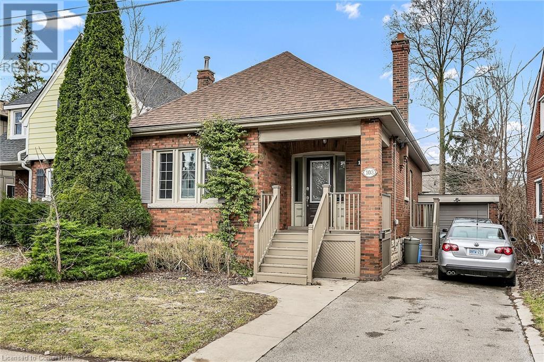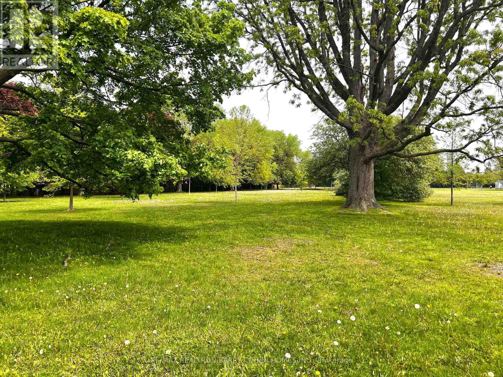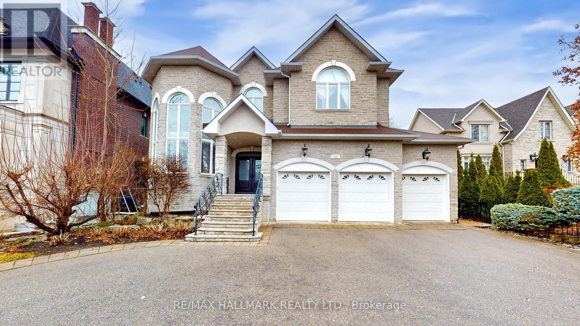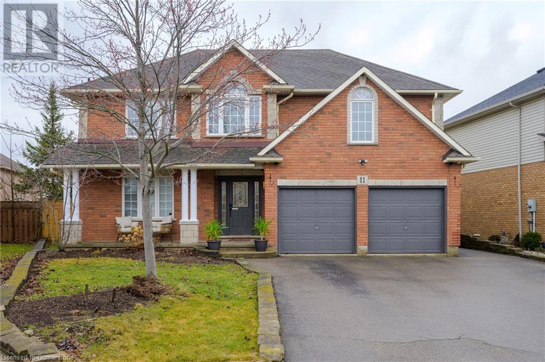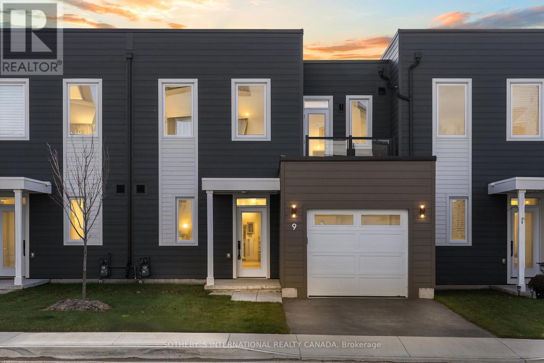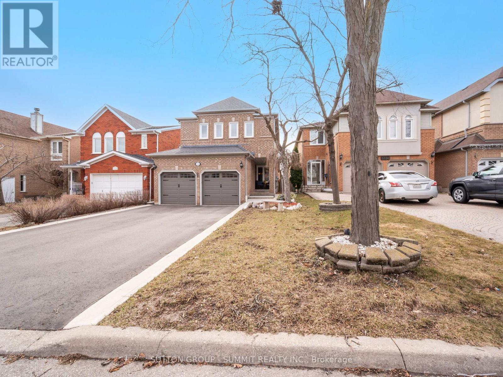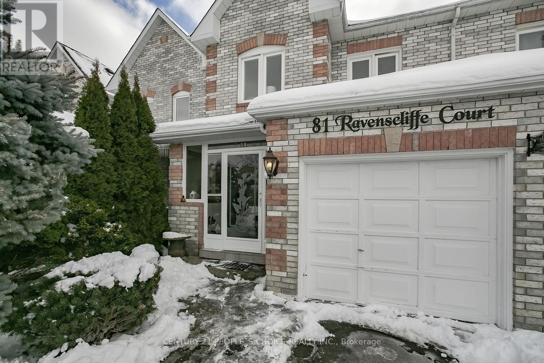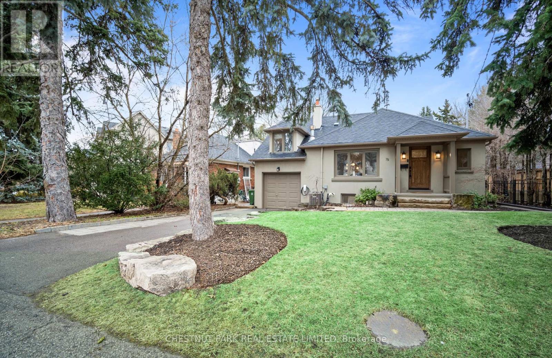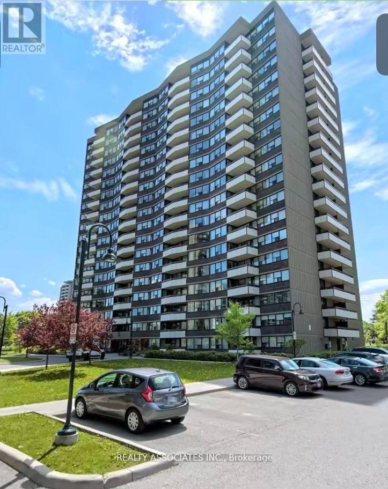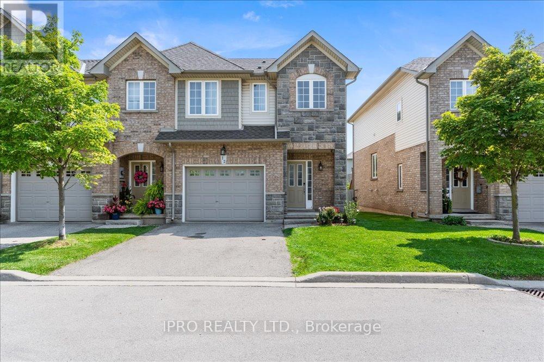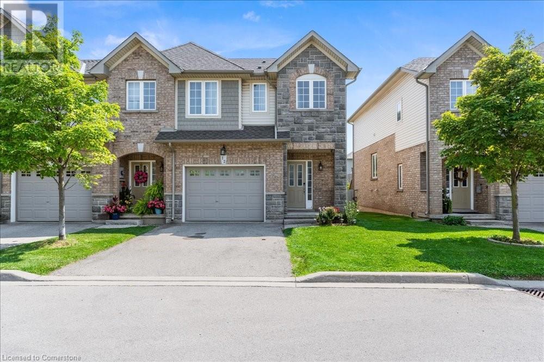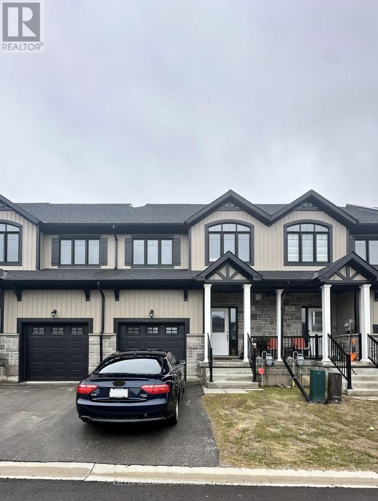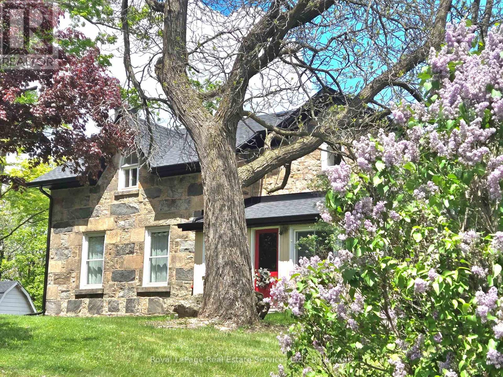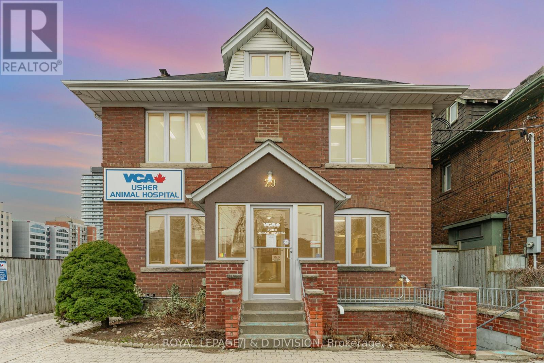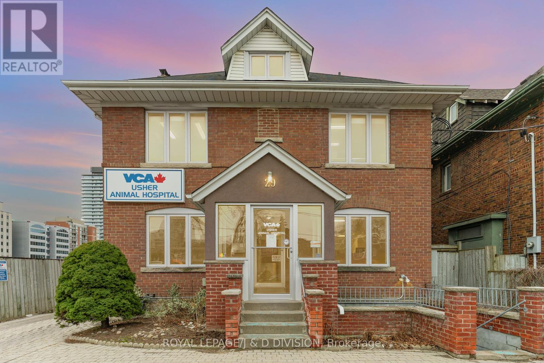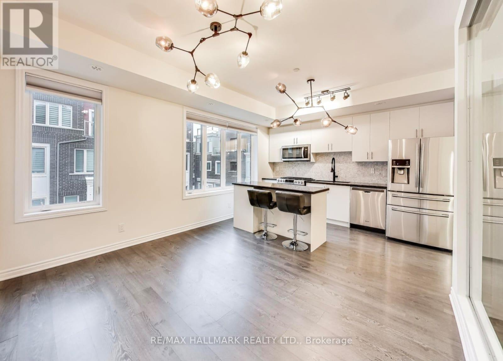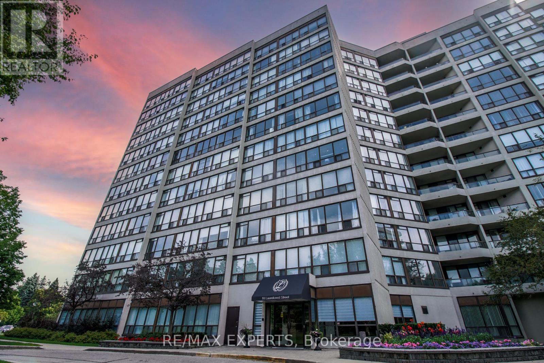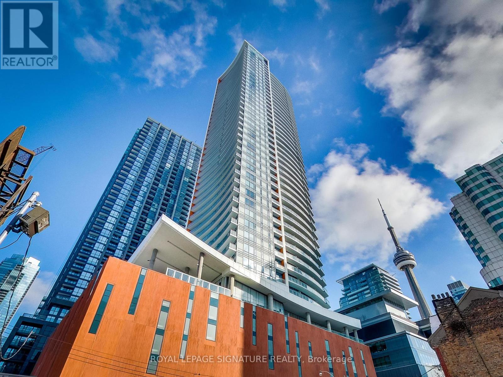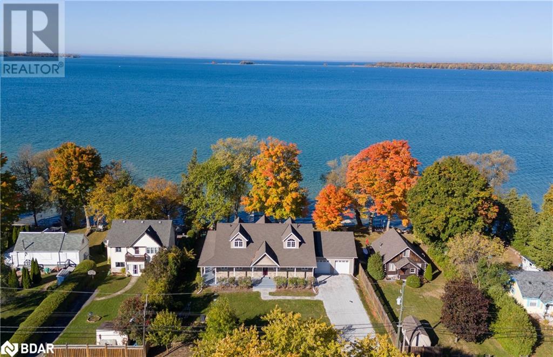103 Arkell Street
Hamilton, Ontario
Beautifully Updated Bungalow in Desirable Westdale! This charming bungalow has been thoughtfully renovated and is move-in ready. Featuring gorgeous gumwood trim, a beamed ceiling in the dining room, hardwood floors, and a decorative fireplace with sophisticated crown molding, this home radiates warmth and character. The finished basement includes a private in-law suite with its own entrance, a second kitchen, and a full 4-piece bathroom—ideal for extended family or rental opportunities. Enjoy modern updates and stylish finishes throughout. Outside, you'll find a meticulously landscaped backyard and an attached garage with hydro. Conveniently located just a short walk from the quaint shops and cafés of Westdale Village, top-rated schools, public transit, McMaster University, and major highways. This home is a true gem—schedule a showing today! Room sizes are approximate. (id:50787)
Judy Marsales Real Estate Ltd.
98 Rockford Road
Toronto (Westminster-Branson), Ontario
Fully Renovated Three Bedrooms Family Home In Desirable North York with Fantastic Park View. Open Concept Oversized Living /Dining Room with above ground large windows , Large Kitchen, Separate Entrance to backyard/Park. Large In-Suite Laundry. PERFECT Opportunity for students,Easy Access to York University. 2Parking spots. NO SMOKING PERMITTED. NO PETS. NO SUBLETTING. (id:50787)
RE/MAX Realtron Barry Cohen Homes Inc.
15 Ridgemore Crescent
Brampton (Fletcher's Meadow), Ontario
Welcome to 15 Ridgemore Crescent, a freshly painted 3-bedroom, 3-bathroom detached home located in a quiet, family-friendly Brampton neighborhood. This well-maintained property features great curb appeal with a classic red-brick exterior, a brand new driveway, updated walkway to the backyard, and a new garage door that adds to the polished look. A separate side door entrance offers potential for future basement access or in-law suite possibilities. Inside, enjoy a bright and functional layout with large windows, neutral tones, and modern flooring throughout. The spacious living room flows into a warm and inviting eat-in kitchen with ample cabinet space, clean countertops, and a walkout to the private, fully fenced backyard perfect for entertaining or relaxing. Upstairs, you'll find three generously sized bedrooms, including a primary suite with a private 4-piece ensuite, plus another full 4-piece bathroom for the family. A convenient powder room is located on the main floor for guests. Additional features include large closets, a private driveway, an attached garage, and a clean, well-kept basement offering future potential. Ideally located close to schools, parks, shopping, public transit, and major highways, this move-in-ready home is perfect for families, first-time buyers, or investors looking for a turnkey property in a desirable location. Don't miss your chance to make this beautiful house your next home! (id:50787)
Royal LePage Real Estate Services Ltd.
411 Targa Road
Mississauga (Cooksville), Ontario
A Masterpiece of Luxury and Design - Completely Redesigned with Over $500,000 in Upgrades!Step into unparalleled elegance with this custom-designed home, boasting a unique layout and prestigious elements throughout. From the moment you enter, you're greeted by soaring 14-ft cathedral ceilings, a skylight, and custom-built cabinets that seamlessly blend functionality with sophistication.The heart of the home is the chef's dream kitchen, featuring built-in stainless steel appliances, a prolific island countertop, and meticulous attention to detail. Each bedroom offers its own private ensuite, ensuring the ut mostcomfort and privacy. Cozy up by one of the two electric fireplaces or enjoy the charm of a wood-burning fireplace on colder nights.Luxury extends beyond aesthetics with heated Ceramic floors, Gleaming hardwood throughout, and a full unground sprinkler system for lawn maintenance. Every inch of this home has been carefully curated to offer a truly elevated living experience. A rare opportunity to own a home where custom craftsmanship meets modern indulgence-don't miss out! (id:50787)
Royal LePage Signature Realty
142 Pemberton Road
Richmond Hill (North Richvale), Ontario
Discover an extraordinary residence in the prestigious North Richvale community, nestled among multi-million dollar homes in one of Richmond Hill's most sought-after locations. This nearly new masterpiece sits on a generous 60' x 355 lot, offering the rare potential or severance of the back lot. Boasting over 6,000 square feet of luxurious living space, this home features10-foot ceilings on the main floor, 9-foot ceilings on the second floor and basement, and an expansive layout with 5 bedrooms and 6 bathrooms. The interior showcases hardwood floors throughout, except in the gourmet kitchen and breakfast area, which are finished with premium materials. The main floor includes a sophisticated office, while the basement offers a spa-like sauna with heated floors and a convenient walk-up to the beautifully landscaped garden.Designed for ultimate comfort, three bedrooms feature ensuite, including one semi-ensuite, while the master retreat impresses with a 6-piece ensuite, a free-standing fireplace, his-and-hers walk-in closets, and an additional linen closet. Outdoors, enjoy an in-ground swimming pool, complemented by a 3-car garage and an elegant circular driveway. This exceptional property comes fully equipped with every imaginable luxury, making it a standout in this high-demand neighbourhood. (id:50787)
RE/MAX Hallmark Realty Ltd.
2 Tangmere Rd (Main) Road
Toronto (Banbury-Don Mills), Ontario
Beautiful 3 Bedroom,( Main flr Only) Brick Bungalow On Sought After Addison Cres. Bright, Spacious & Well Maintained. Great Layout With Large Rooms, , . This Lovely Bungalow Is Bright And Spacious With Practical Layout. Large Relaxing Deck. Perfect For Family Living. Top Rated Schools: Rippleton Ps, Windfields Ms, York Mill Ci, Tfs, Crescent, Bayview Glen. Steps Away From Parks, Edwards Garden, Community Centre, Shops At Don Mills, Groceries, Restaurants, Lib (id:50787)
RE/MAX Crossroads Realty Inc.
11 Eric Burke Court
Hamilton, Ontario
Welcome to 11 Eric Burke Court situated on a 54 ft pie shaped lot and in a quiet cul-de-sac. Absolute turn key home with brand brand new hardwood flooring on main floor and staircase with wrought iron railings, and premium vinyl on second floor and basement. The kitchen has stunning granite countertops, a center island and stainless steel appliances. This home has the perfect layout truly made for someone who loves to entertain. All 4 bedrooms are extremely spacious and 3 of them have massive walk-in closets. The primary bedroom is the perfect little retreat and has a 5 piece ensuite. The basement has a separate entrance which walks out to the side of the home and comes equipped with a 2nd kitchen, 3 piece bathroom, bedroom, separate laundry, living/dining. If you're looking for extra rental income then you found the right home! Was previously rented for $1,850 per month! The basement could also be used as an in-law suite. Your Options For A Summertime Oasis Are Endless in this backyard with hot tub and new covered patio! The entire home was just freshly painted and all new light fixtures were installed. Close To All Amenities Including Parks, Schools Shopping, Restaurants, Highway Accesses And A Short Drive To Trails. This Home Is One You Won't Want To Miss! (id:50787)
Royal LePage Signature Realty
Bsmt - 46 Milner Gate
Vaughan (Brownridge), Ontario
Best location in Thornhill, Newly renovated furnished one bedroom basement, open concept kitchen, with totally separate entrance and separate laundry. Very clean, bright, walking distance to bus stop, best school, Promenade Mall, Walmart and all amenities for rent as of May 1st, 2025 or earlier suitable for 1 person or a couple. (id:50787)
Homelife Frontier Realty Inc.
9 - 19b West Street
Kawartha Lakes (Fenelon Falls), Ontario
Seeking A Waterfront Community Lifestyle Without The Work? Welcome to the Fenelon Lakes Club For Maintenance Free Living. This Is The Last Builder Club Townhouse and Comes With Full New Builder Tarion Warranty and An Incredible 2.99% 2 Year Mortgage Rate. *Must Qualify. Over 1500 square feet of Beautiful Light Filled Living Space. A Great Kitchen With Quartz Counter-Tops, Gas Range & Stainless Steel Appliances. The Peninsula Breakfast Bar Has Seating For 3 Plus a Dining Area Overlooking a Spacious Living Room With Soaring 2 Story Ceiling and Large Gas Fireplace. Main Level Primary with 4 Piece Ensuite and Ample Closet Space. Main Floor Laundry, Powder Room and Direct Access to Your Garage. Access to Your Own Private Outdoor Living Space with Patio . The Best Part... The Grass and Lawns Are Watered For You and Room For Raised Bed Vegetable Garden or Potted Plants. Gorgeous Staircase Leads you To the Second Floor With Two Bedrooms, Den/Office , 4 piece bath with tub and Huge Walk In Closet. Luxury Vinyl Plank Flooring Throughout. There is a Second Floor Balcony Facing the Lake to Take In the Sunsets. Fenelon Lakes Club Sits on 4 Acres. Club House with Gym and Common Room, In-ground Pool, Tennis and Pickleball Plus an Exclusive Dock Area For Residents to Take in the Sunset and Swim in the Beautiful Waters of Cameron Lake. Amenities to be Completed Summer 2025. Walking Distance To the Town of Fenelon Falls With Great Shops, Restaurants. (id:50787)
Sotheby's International Realty Canada
3453 Fourth Line
Oakville (1016 - Sh Sixteen Hollow), Ontario
Welcome to 3453 Fourth Line by Rose haven Homes, your perfect 3-bedroom 3-bath freehold townhome located in Oakville's most desired Glenorchy community. Step inside to high 9'ceilings and elegant hardwood floors on the main floor, and pot lights throughout both levels, leading outdoors to a fully-fenced backyard with manicured lawn, wood deck and gas BBQ line, perfect for gatherings. The open-concept kitchen features modern appliances, ample cabinet space with breakfast bar, quartz countertops & gas range. A living room complete with a gas fireplace. The second floor includes 3 spacious bedrooms, with the master suite boasting a walk-in closet and a luxurious 5-piece ensuite. A large guest bathroom and a conveniently located laundry room on the second level. Additional upgrades include EV charger, central vacuum, and owned hot water tank. Located in Oakville's Glenorchy community, this home is near top-rated schools, nature trails, golf courses, newly renovated sports complex, hospital and Highway 407. (id:50787)
Royal LePage Signature Realty
5726 Tayside Crescent
Mississauga (Central Erin Mills), Ontario
Welcome to your dream family home, this stunning 4 bedroom 4 bathroom detached home is located in highly desirable neighbourhood of Erin Mills. Main floor features open concept main floor with spacious living/dinning rooms ready for large gatherings. Kitchen with quartz counter, breakfast bar and S/S appliances (gas stove), large breakfast area overlooking backyard. Cozy family room with wood burning fireplace ready for those winter nights. Glamming hardwood flooring as well as California shutters throughout the entire house. Laundry on main floor with direct access to the double car garage. Upper floor offers enormous Master bedroom with large sitting area, walk in closet and upgraded 3pc En-suite. Other 3 bedrooms bright and specious with lots of closet space. 4pc main bathroom finishes the upper floor tour. Outside beautifull and scaping with great front curb appeal leading to professionally finished backyard with upgraded patio for those summer parties. Large front porch gives extra outside space to enjoy the outdoors. Double driveway with no sidewalk gives plenty of room to park. Home Surrounded by Best high schools in Mississauga: John Fraser & St. Aloysius Gonzaga (French immersion), Parks, trails, recreational centers, Erin Mills mall and Theatre. Easy access to Mississauga transit, major highways and hospital. (id:50787)
Sutton Group - Summit Realty Inc.
81 Ravenscliffe Court
Brampton (Northwood Park), Ontario
This beautiful freehold townhouse boasts excellent curb appeal and offers 3 bedrooms, 3 bathrooms, ( 2 full washrooms on 2nd floor )and a fully finished Look-out basement. Home offers enclosed big porch ,Side entrance to Garage and Entrance to backyard from Garage .The main floor features an open living and dining area that leads to a spacious backyard, as well as a delightful eat-in kitchen with a stylish backsplash, quartz-counter, S/S Appliances and cozy breakfast nook ,Hardwood floor throughout the main floor & Big powder room.The primary bedroom includes a 4-piece ensuite and a walk-in closet. Laminate flooring on second levels and look-out Beautiful basement with hardwood floor with above grade windows, Conveniently located near Beatty Fleming Public School, GO station, bus stops, grocery stores, and shopping plazas, with easy access to Highway 407.401,410. (id:50787)
Century 21 People's Choice Realty Inc.
30 Wildflower Lane
Halton Hills (Georgetown), Ontario
This beautifully maintained and well-cared-for home offers the perfect blend of comfort and style. Featuring three spacious bedrooms and three bathrooms, it provides ample space for a growing family. The main level boasts a convenient two-piece powder room, while the upper level includes two luxurious five-piece bathrooms, ensuring comfort and privacy for everyone. The well-appointed kitchen is a chefs dream, complete with stainless steel appliances, granite countertops, and a breakfast bar, all overlooking the backyard deck and the heated salt water pool - an ideal setting for summer gatherings. Adjacent to the kitchen, the cozy family room features a gas fireplace, creating a warm and inviting atmosphere. Gleaming hardwood floors flow throughout, enhancing the home's elegance. The primary bedroom is a true retreat, offering a spacious ensuite with a walk-in closet. A convenient upper-level laundry room adds to the home's functionality. Downstairs, the finished basement includes a dedicated office area, perfect for remote work or study. Outside, the home is beautifully landscaped, with an inviting front porch that adds to its charm. With parking for four cars, there's plenty of room for guests. The location is unbeatable within walking distance to shopping, restaurants, coffee shops, and schools. With 9-foot ceilings on the main floor and a spacious dining room perfect for family gatherings, this home offers an exceptional living experience in a prime location. (id:50787)
Ipro Realty Ltd.
75 Lynngrove Avenue
Toronto (Kingsway South), Ontario
Set in the prestigious neighbourhood of Kingsway South, this family-orientated and move-in ready home has it all. This 3+1 bedroom and 3 bathroom home has over 2,300 sq ft of living space on three levels and an amazing backyard. Open concept and spacious main floor living. Highly desirable features such as hardwood floors, modern light fixtures, and a large main floor bathroom. Upgraded kitchen with quartz countertops, stainless steel appliances including a gas stove, heated tile floors, and breakfast bar. A cozy and bright family room with tall ceilings and a fireplace. The primary retreat is on its own level offering exceptional privacy, and the must-have features of a walk-in closet and ensuite. The lower level is very functional for family living with a recreation room and an upgraded laundry room. The space is also perfectly set up to host overnight guests with a bedroom and bathroom. Beautiful landscaping on the front and back of the home. The dreamy backyard is fully fenced, with a hot tub (!), patio area, and a large flat grassy area that is great for the kids and pets. The home has a built-in garage with EV Charger, and a wide private driveway. Unbeatable location on quiet street - with conveniences and amenities in the close vicinity. Memorial pool, rec facilities, and primary + secondary schools around the corner. Ten minute walk to the TTC subway station and Bloor Street. (id:50787)
Chestnut Park Real Estate Limited
301 - 300 Essa Road
Barrie (400 East), Ontario
Stunning 3-Bedroom, 2-Bathroom Corner Suite with 1244 Sq. Ft. of Elegant Living Space and Underground Parking + Locker! Welcome to Suite 301 at The Gallery Condominiums, where West-Coast inspired architecture and comfort converge in Barrie's highly sought-after Ardagh Community. This exceptional corner unit boasts an expansive open-concept design that's bathed in natural light, thanks to oversized windows that stretch across the entire suite. Offering both style and functionality, this layout is one of the most desirable in the building. Step inside to discover soaring 9-foot ceilings, creating a bright, airy atmosphere that amplifies the suite's spacious feel. The main living area is adorned with high-end laminate flooring, providing a sleek and durable finish. The gourmet kitchen is a chef's dream, featuring granite countertops, a contemporary stacked backsplash, a stylish over-the-range microwave, and a spacious pantry for added convenience. Both bathrooms are thoughtfully designed with quartz countertops, offering a blend of luxury and practicality. You'll also appreciate the generously sized laundry room, complete with custom cabinetry for added storage space. The Large balcony with Southern Exposure is the perfect place to relax and barbecue a savory meal! As a resident of The Gallery, you'll have exclusive access to the 11,000 sq. ft. rooftop patio, where you can enjoy panoramic views of Kempenfelt Bay--the perfect spot for relaxation or entertaining. Just steps from your front door, explore the peaceful 14-acre forested park, ideal for a serene hike with your furry friend. Additional parking spaces are available for rent/purchase. (id:50787)
Century 21 B.j. Roth Realty Ltd.
808 - 45 Huntingdale Boulevard
Toronto (L'amoreaux), Ontario
Beautiful Tridel Condo unit with view of CN tower. Spacious, bright & clean unit with upgraded kitchen. 2+1 bedroom with 2 full bath. Maintenance fees include everything including high-speed internet. Convenient location with easy access to shopping, school, transit & Hwy. **EXTRAS** Fridge, Washer & Dryer (2022). Stove, B/I dishwasher, microwave, All ELFS & window covering. (id:50787)
Realty Associates Inc.
1401 - 2908 Highway 7 Road
Vaughan (Concord), Ontario
THIS WARM HOUSE SUN-FILLED WITH UNOBSTRUCTED VIEW LOCATED AT VMC IN THE HEART OF VAUGHAN DOWNTOWN, LAMINATE FLOOR THRU-OUT, OPEN CONCEPT KITCHEN , 9 FT CEILING.BEDROOM WITH 3PC ENSUITE. (id:50787)
Homelife/bayview Realty Inc.
1405 - 717 Bay Street N
Toronto (Bay Street Corridor), Ontario
Bachelor studio with solarium, Parking and Locker Included, **flexible with rent price if parking not required**. In the heart of Toronto this bright, open-concept unit offers approximately 510 sq. ft. of functional living space, with combined living, dining, and sleeping areas in one seamless layout. Includes one underground parking space and one locker. All utilities included (except internet). Photos were taken prior to current tenancy. Enjoy full access to building amenities including gym, indoor pool, sauna, and more. Steps to TTC, Eaton Centre, U of T, TMU, hospitals, shopping, dining, Direct Underground Access to Mall & Subway. 24Hr Security. (id:50787)
RE/MAX Aboutowne Realty Corp.
12 - 40 Dartmouth Gate
Hamilton (Stoney Creek), Ontario
Discover your serene home at 40 Dartmouth Gate in the desirable family friendly Stoney Creekneighbourhood! Fabulous location within walking distance to Lake Ontario! This spectacular 3bedroom + 4 bath corner townhouse with many updates offers plenty of natural light and backsonto green space. Minutes to QEW, GO stations, Costco and shopping! Granite counters in thekitchen and washrooms, hardwood floors throughout. Primary bedroom offers walk-in closet and a3-piece ensuite. The fully finished basement offers a Rec room with 2 piece bath, wet bar andbar fridge. Additional outdoor entertainment space as you step out of the kitchen to the backdeck with extra storage under the deck. Updates include new roof (2022), new Water heater,Furnace & AC (2023) & new Water softener. It is move-in ready! You dont want to miss this! (id:50787)
Ipro Realty Ltd.
40 Dartmouth Gate Unit# 12
Stoney Creek, Ontario
Discover your serene home at 40 Dartmouth Gate in the desirable family friendly Stoney Creek neighbourhood! Fabulous location within walking distance to Lake Ontario! This spectacular 3 bedroom + 4 bath corner townhouse with many updates offers plenty of natural light and backs onto green space. Minutes to QEW, GO stations, Costco and shopping! Granite counters in the kitchen and washrooms, hardwood floors throughout. Primary bedroom offers walk-in closet and a 3-piece ensuite. The fully finished basement offers a Rec room with 2 piece bath, wet bar and bar fridge. Additional outdoor entertainment space as you step out of the kitchen to the back deck with extra storage under the deck. Updates include new roof (2022), new Water heater, Furnace & AC (2023) & new Water softener. It is move-in ready! You don’t want to miss this! (id:50787)
Ipro Realty Ltd.
106 Delphi Court
Blue Mountains, Ontario
Welcome to this beautifully townhouse offering over 1,500 square feet of open-concept living space. Featuring three bedrooms and three bathrooms, this home combines comfort and style. The primary suite boasts a private ensuite with a double vanity, a glass-enclosed shower, a spacious walk-in closet, and breathtaking mountain views. A second-floor laundry room adds to the convenience.Nestled on a quiet court in the private Village at Peaks Bay community, this home offers a serene setting with picturesque mountain scenery. Enjoy easy access to shopping, trails, ski slopes, beaches, and parks, all just a seven-minute drive to Blue Mountain Village.Available for an annual lease. Photos coming soon. (id:50787)
Keller Williams Experience Realty
285 Fernforest Drive
Brampton (Sandringham-Wellington), Ontario
Stunning 4-Bedroom Detached HomeThis home offers a well-designed, practical layout, featuring separate family, living, and dining rooms, each with elegant French doors. The spacious breakfast area boasts a beautiful backsplash and a cozy gas fireplace, perfect for gatherings. Located conveniently near schools, plazas, parks, banks, transit, and the new hospital, this property provides both comfort and convenience. (id:50787)
Ipro Realty Ltd.
1088 Colony Road
Lake Of Bays (Mclean), Ontario
Waterfront property on Muskoka River, Scenic and beautiful in every season, 2 bedrooms, 1 bathroom bungalow with large deck and Gazebo in the back overlooking the water. Walk down from the deck leads you to the water/dock. Spacious family room, with lots of natural light. Year round living, Tonnes of activities year round, enjoy boating, canoeing, swimming, skiing, skating, snowmobiling, and so much more. 20 minute drive to Bracebridge. (id:50787)
Royal LePage Terrequity Realty
705 - 3900 Confederation Parkway
Mississauga (City Centre), Ontario
The Impression At First Sight Is Unmatched - A Perfect Addition To Your Portfolio! From The Moment You Step Inside, This Upgraded North-Facing 1-Bedroom, 1-Bath Condo At M City Captivates With Its Floor-To-Ceiling Windows, Flooding The Space With Natural Light And Enhancing Its Spacious, Modern Feel. Located In The Heart Of Mississauga, It's A Perfect Fusion Of Elegance And Contemporary Design. Every Detail Has Been Meticulously Upgraded Sleek New Doors, Ambient Pot Lights, And Elegant Wainscoting And Crown Molding Elevate The Refined Interior. The Walk-In Closet, Fitted With Custom Shelving And Iron Rods, Offers Both Style And Function, While Electric Blinds In The Bedroom And Living Room Add Effortless Convenience. Step Out Onto The Spacious 112 Sq. Ft. Balcony, Where Breathtaking Views Await, Making It The Perfect Spot To Unwind Or Entertain. Plus, You'll Have Access To Endless Amenities, Making This Condo The Perfect Blend Of Luxury And Comfort. This Condo Isn't Just A Home - It's A Statement Of Sophistication And A Valuable Addition To Any Portfolio. Unbeatable location, offering ultimate convenience. Just steps from Square One Shopping Mall, the YMCA, the library, transit, and an array of dining options, everything is within easy reach. Enjoy direct bus access to U of T Mississauga and effortless connectivity to the future LRT and public transit. Buyer to verify measurements. Thousands Of Dollars Invested In High-End Upgrades, Ensuring Top-Quality Finishes And Unmatched Attention To Detail. (id:50787)
Royal LePage Signature Realty
262 Stony Hill Boulevard
Markham, Ontario
This newly built detached home with a double-car garage is located in the sought-after Springwater community by Mattamy Homes. Four generously sized bedrooms, ideal for families. Hardwood flooring and smooth ceilings throughout. Open concept living- cozy great room with a fireplace. Kitchen Includes a flush breakfast bar for casual dining. Primary suite come with Walk-in closet and a 4-piece ensuite for added comfort. Laundry located on the second floor for easy access. Excellent Location, Easy Access To Hwy 404. Close To Banks, Costco, Schools etc. A fantastic choice for a growing family or anyone looking for a modern, move-in-ready home in a vibrant community. (id:50787)
Smart Sold Realty
606 - 133 Torresdale Avenue
Toronto (Westminster-Branson), Ontario
Welcome to this bright and spacious corner unit - an incredible opportunity for families! Offering 0ver 1300 square feet of living space this 3-bedroom plus den combo is filled with natural light from every angle, snd boasts breathtaking sunset views. Located directly across from G. Ross Park, surrounded by lush greenery. This condo that feeling like a home offers serene, clear views from every room. Move-in ready with engineered flooring g throughout. This unit also provides a perfect canvas for your personal touch and renovations. The best part? All utilities and Rogets cable are included in the maintenance fees, making it an incredibly hassle-free option for busy families. The building itself offers excellent amenities, including a gym, sauna, outdoor pool, party room and meeting room. Don't miss out on this all-inclusive, family-friendly home/condo in a prime location! (id:50787)
Royal LePage Your Community Realty
4197 Walkers Line
Burlington, Ontario
34+ Acres approx, fibre optics internet now hooked up, walk to Farm Boy, walk-in clinics, Shoppers Drug Mart, Longo's, Starbucks and great restaurants. Gorgeous escarpment views, note zoning is Escarpment Rural Area, less restrictive than Escarpment Protected Area and potential to designate the adorable stone home and receive a permit to build a second new home. Lots of options for beautiful sites set way back from the road with escarpment views to north and west, even a small forest with trails. Charming stone home, 60' X 120' indoor riding riding arena, and approx 19 stall barn, just north of Hwy 407, this beautiful home and property comprises approx 34 acres of which approx 25 acres are workable, a small wooded forest, and charming residence nicely nestled within a stately homestead setting. Rare opportunity here to own such a large parcel of land so close to all the amenities...many options here...buy and hold for multi generational planning...move in and have fun...or lease and hold! Shingles, eavestrough, energy efficient heat pumps, 2024. (id:50787)
Royal LePage Real Estate Services Ltd.
11 Bud Leggett Crescent
Georgina (Keswick South), Ontario
Wow... 4Br/3Wr Detached Home In Simcoe Landing * This Home Is Just Shy Of 11 Years old and Has A double-car garage * Fully Bricked * Interlock Walkway * Double Door Entrance * 9 ft. Ceilings * Hardwood Flooring Throughout Except 2 Bedrooms * Upgraded Cabinets Throughout * Master Has A 4 Piece Ensuite With Glass Shower Door * Double W/I Closets * Lots Of Pot Lights * Cold Cellar * Access To Garage From Home!!! (id:50787)
Exp Realty
29 Chaplin Crescent
Toronto (Yonge-Eglinton), Ontario
Fabulous opportunity for owner-user. Detached commercial building situated steps from the Davisville subway with parking for 7 cars and an elevator. Property was used as a veterinary clinic, however, ideal for an array of uses; professional offices, dentist, doctor, clinic, retail, etc. 3D virtual tour and floor plans attached. Please note: photos taken when property was tenanted-property now vacant (id:50787)
Royal LePage/j & D Division
Applaud Realty Inc.
29 Chaplin Crescent
Toronto (Yonge-Eglinton), Ontario
Fabulous opportunity for owner-user. Detached commercial building situated steps from the Davisville subway with parking for 7 cars and an elevator. Property was used as a veterinary clinic, however, ideal for an array of uses; professional offices, dentist, doctor, clinic, retail, etc. Please note: photos taken when property was tenanted-property now vacant (id:50787)
Royal LePage/j & D Division
Applaud Realty Inc.
307 - 1255 Bayly Street
Pickering (Bay Ridges), Ontario
Own A Stunning 950 Sq. Ft. Condo PLUS A 225 Sq. Ft Wrap Around Balcony | This Home Is the Perfect Blend of Functionality, Space, and Beauty | Two Bedrooms, Two FULL Bathrooms, and A Den | Den Can Be Used As Home Office, Playroom, Or Extra Seating Area | Your Open Concept Main Living Space Is Filled with Natural Light and The Perfect Spot to Entertain | Kitchen Features stainless steel appliances, quartz countertops, a custom backsplash, an undermount sink, and upgraded deep upper cabinets | The Primary Bedroom Offers a 4-Piece Ensuite, A Walk-In Closet, and Breathtaking South-Facing Views Of The Protected Forest, Allowing You To Enjoy A Peaceful and Scenic View Of Nature It is A Sight To See During The Fall Season | Your Second Bedroom Is Conveniently Right Next To The Second Full Bathroom Which Is Both Comfort and Offers Privacy | Quartz Countertop and Undermount Sink In Both Bathrooms | With Plenty Of Storage Throughout, Including a Coat Closet (Which Can Also Be Used As A Pantry) PLUS A Private Storage Locker for Seasonal Items, Organizing Is Effortless | Beyond The Condo Apartment- You Have Amazing Amenities Including: a gym, an outdoor pool with a hot tub and loungers, a party room with BBQs and outdoor space, an outdoor pool with a hot tub and loungers, and 24-hour concierge service | Located In The Heart of Pickering, This Sought-After SF3 Building Is Just Minutes From The GO Station, Pickering Waterfront, Parks, Restaurants, Shopping, and More | Bonus - TWO Parking Spaces | This Unit Is Move-In Ready Welcome To The Perfect Balance Of Comfort and Convenience. (id:50787)
RE/MAX Rouge River Realty Ltd.
117 - 99 The Donway W
Toronto (Banbury-Don Mills), Ontario
Welcome to Flaire Condos, a chic and modern residence located in the heart of Shops at Don Mills. This stunning one-bedroom, one-bathroom condo offers 596 sq. ft. of stylish living space, featuring 10-foot ceilings, sleek plank flooring, and floor-to-ceiling windows that bathe the home in natural light. The spacious open-concept layout includes a contemporary kitchen equipped with granite countertops, a modern backsplash, and upscale stainless-steel appliances, perfect for cooking and entertaining. The living area seamlessly extends to a large private patio, which is ideal for enjoying morning coffee or unwinding in the evening. This unit also comes with ensuite laundry, one underground parking space, and a storage locker. Residents of Flaire Condos enjoy top tier building amenities, including a state-of-the-art gym, an impressive rooftop terrace with BBQs and lounge space, a theatre room, a stylish party room, a pet spa, a pool table and 24/7 concierge and security services. The building also offers ample visitor parking, making it easy to host friends and family. Located in one of Toronto's most vibrant communities, Shops at Don Mills, you'll find everything you need just steps away, including trendy boutiques, gourmet restaurants, cozy cafes, grocery stores, banks, LCBO, Shoppers Drug Mart, the Don Mills Library, and more. Nature lovers will appreciate the nearby Charles Sauriol Conservation Area, which offers beautiful walking trails and green spaces for outdoor enjoyment. Commuting is a breeze, with public transit right at your doorstep and quick access to the DVP/404 and Highway 401, making it easy to reach downtown Toronto or any part of the city in minutes. Don't miss this amazing opportunity to live in a stylish, vibrant, and highly sought-after neighbourhood! *Virtually-Staged* Photos. (id:50787)
Dream Maker Realty Inc.
RE/MAX Metropolis Realty
6 Lady Diana Court
Whitchurch-Stouffville, Ontario
Rare Good Property You Can Find! Large Lot! 0.9 Acre. Convenient Transportation Via 404, Go Train System. Quiet And Safety Community! 3 Car Garage 4 Spacious Bedrooms! Many Updates: Circular Stairs, Smooth Ceiling & Pot Lights, S/S Kitchen Appliances, Garage Door 2012, Pool Liner 2023, A/C 2013, New Patio Door. Newly Renovated Basement, New Water Purification System 2023 & New Water Pump(2017) (id:50787)
Royal Elite Realty Inc.
22 - 85 Eastwood Park Gardens
Toronto (Long Branch), Ontario
Discover this stunning, move-in-ready 3-bedroom townhome in the vibrant Minto Long Branch community! Boasting 1,264sq. ft. of modern, thoughtfully designed living space. This unit features a rare third bedroom with a large window, perfect for a home office, guest room, or nursery. Enjoy entertaining on your expansive 347 sq ft rooftop terrace, complete with a convenient BBQ gas line, waterline, plantar box and a pergola with a removable shade and sofa for seamless outdoor gatherings. The kitchen showcases a sleek granite island, premium backsplash, high arc faucet, Samsung gas stove and wide french door fridge with waterline. Custom window coverings and modern lighting fixtures add to the elegant aesthetic. Other features include builder-upgraded stairs/railing, engineered flooring, granite bathroom countertops, and a primary suite glass shower with hexagon tiles. Located just steps from the lake, trendy restaurants, boutique shops, parks, and public transit, including the GO Train, this home offers the perfect blend of urban convenience and serene lakeside living. This exceptional unit is a rare find schedule your showing today! (id:50787)
RE/MAX Hallmark Realty Ltd.
2 - 155 Tapscott Road
Toronto (Malvern), Ontario
Located in the heart of Malvern, this END unit is situated on the main level. This single story never lived in unit offers spacious 2 bedrooms, 1 bathroom, 85 sq ft of private balcony, 1 dedicated parking spot a bike storage and an ensuite laundry, Open concept kitchens with designer quality cabinetry and granite counter tops. This property is conveniently located just across the road from Malvern Town Centre, well-connected to go anywhere, Right outside your door is a TTC bus stop, You are minutes to downtown for Work or play, close to schools including university of Toronto, Centennial College -Morningside Centennial College-Progress, Stanford International College shopping centres, cafs, restaurants and patios. Commute easily to surrounding employment areas and visit family and friends using TTC, GO Transit, or Highways 401, 404/DVP only few minutes from this location. There is a treat for nature lovers, they can explore Mornings8de park and Scarborough bluffs. (id:50787)
Royal LePage Flower City Realty
298 Louise Street
Welland (773 - Lincoln/crowland), Ontario
***Attention First Time Buyers***Newly Built Modern 3 Bedroom Detached Home In Welland , Modern Kitchen With Stainless Steel Appliances, Stone Elevation, Primary With Own Ensuite Bath. Close To All Amenities, Separate Entrance To The Basement, Oak Stairs & 9Ft Ceiling On Main Flr. House Is Turnkey Property. Close To School, Grocery Stores, Park, Highway And In Established Neighbourhood.15 Mins To Brock Univ. And 10 Mins To Niagara College Welland. No Survey. (id:50787)
Century 21 Property Zone Realty Inc.
155 Delaney Drive
Ajax (Central West), Ontario
Located in the heart of Central Ajax, this entry-level 3-bedroom detached home is a fantastic opportunity for investors or a handyman looking to add value. While the home needs some TLC,it offers great potential with its spacious layout and desirable features. The property boasts a finished basement, a large backyard with a patio perfect for entertaining and a two-car driveway for ample parking. With some updates and personal touches, this home can shine, making it an excellent investment or starter home in a prime location minutes from shopping,schools, transit, dining, Hwy. 401 and Ajax GO station. Walking distance to Westney Heights Public School and St. Patrick Catholic Elementary. Don't miss this chance to unlock its full potential! (id:50787)
Century 21 Innovative Realty Inc.
412 - 10 Laurelcrest Street
Brampton (Queen Street Corridor), Ontario
Welcome to 412-10 Laurelcrest St in Brampton. A charming home awaiting your arrival. This 1147Sqft residence, located in the vibrant community of the Queen Street corridor in Brampton, is prepared for flexible occupancy. Step inside to an open concept living and dining area overlooking natural landscapes that enhances the overall living experience. Ideally situated,you'11 appreciate its proximity to highway 410, a variety of restaurants, Bramalea City Centre, Brampton Civic Hospital, Schools, parks and convenient local transit options. Additionally, the property offers 2 parking spots and plenty of visitor parking spaces, ensuring both comfort and convenience for you and your guests (id:50787)
RE/MAX Experts
5520 Spruce Avenue E
Burlington (Appleby), Ontario
Welcome to this 3 bedroom, 2 bath semi-detached freehold home in south Burlington! Just steps to the lake, and close to everything! Step inside and you'll notice the bright spacious living room with a large picture window, letting in loads of light. The dining room features a walk out to the deck. Updated flooring runs throughout the main level. The upper level has 3 spacious bedrooms and a four-piece bath. The lower level has been finished to a cozy theatre room with room for all your friends to take in a great movie or the game. A 3-piece bathroom, laundry room and storage complete this level. The large fully fenced back yard has a deck, gazebo, and a storage shed. Close to schools, trails, parks, Shell park beach, restaurants, movie theatre and the new Costco going in, and easy access to the QEW you'll love the location! Updates include furnace '23, A/C '23, shingles 2018,100amp panel 2004, This family home has loads of potential. (id:50787)
Royal LePage Burloak Real Estate Services
104 Stocks Avenue
Southgate, Ontario
Be the first to live in this brand new, 3-bedroom, 2.5-bathroom freehold townhome located in the heart of Dundalk's master-planned community by Flato Developments. Offering 1,650 sq ft of thoughtfully designed living space, plus a 700+ sq ft basement ready for your personal touch, this home is loaded with premium builder upgrades: stone countertops, upgraded cabinetry, solid hardwood flooring and a glass shower enclosure. The spacious primary bedroom features a private ensuite and a walk-in closet, while 3-car parking adds everyday convenience a rare find in a townhome! Set in the charming and fast-growing town of Dundalk, this welcoming community is surrounded by natural beauty, recreational amenities, and family-friendly values. Enjoy year-round outdoor adventures with provincial parks, hiking trails, golf courses and ski hills all nearby. All of this just a short drive north of the GTA offering space, peace of mind and excellent long-term value. A perfect opportunity to invest in a better lifestyle live, work, play and raise your family in Dundalk! (id:50787)
Keller Williams Edge Realty
809 - 21 Widmer Street
Toronto (Waterfront Communities), Ontario
Bright Spacious Corner Unit in the heart of the entertainment district with spectacular outdoor space that just feels like downtown Toronto. A sleek, modern kitchen with a spacious island, smart storage, and seamless workflow for easy cooking. The Kitchen opens naturally an open concept living room space with a large-sized balcony. Truly a beautiful unit in one of Toronto's premier condos - while being in one of the best locations in the city. The building has a large size basketball court, fitness center, steam, hot tub, movie theatre, outdoor patio and party room. (id:50787)
Royal LePage Signature Realty
114 Hollingsworth Circle
Brampton (Fletcher's Meadow), Ontario
"*Detached Home with Legal Walk-Up Basement Apartment and Separate Entrance* Located in the desirable Fletcher Meadows area of Brampton, this spacious family home is near top-rated schools. It offers generous above-ground living space, plus a legal walk-up basement with a separate entrance, perfect for additional living space or rental income. The home features a new roof (2020), hardwood and tile flooring on the main floor, and laminate floors upstairs. Key highlights include wooden stairs, quartz countertops, a 2022 Heat Recovery Ventilator (HRV), and a 2024 heat pump with air conditioning. The attic has been upgraded with new insulation, and the backyard is fully paved for low maintenance. With parking for 6 cars in the driveway and 2 in the garage, convenience is ensured. Additional features include a new washer/dryer (2022) and a fully-equipped laundry room. This carpet-free home blends luxury and practicality, offering ample space, privacy, and modern amenities." (id:50787)
Century 21 Property Zone Realty Inc.
22 Blue Heron Drive
Georgina (Pefferlaw), Ontario
CUSTOM BUILT WATERFRONT HOME ON A DOUBLE LOT WITH 100 FT OF SANDY SHORELINE ON LAKE SIMCOE! Welcome to your escape from the city with this custom bungaloft with 2752 sqft above grade featuring a modern Cape Cod exterior. With its western facing shoreline and unobstructed views, you can enjoy breathtaking sunsets from your porch or private dock. This home offers a true year-round lakefront retreat. Upon arrival, you'll be captivated by the expansive wraparound deck, perfect for enjoying your morning coffee or unwinding in the evening while taking in the spectacular lake views. The lakefront side of the home is framed by large bay windows and sliding doors, ensuring every room boasts panoramic unobstructed views of the lake, filling the home with natural light year-round. The open-concept living room, featuring a cozy gas fireplace, is the perfect spot to relax and enjoy the stunning scenery. At the heart of the home lies the gourmet chef's kitchen showcasing a gas WOLF stove and double wall ovens, oversized island designed to impress whether you're cooking for family or entertaining guests. The spacious main floor primary bedroom offers a private sanctuary with a walkout to the rear covered porch with lake views and features a 5-piece ensuite, including double sinks and ample space for relaxation. Upstairs, you'll find two exceptionally large bedrooms with vaulted ceilings, creating a sense of openness, and a large 5-piece bathroom, ideal for hosting guests and family. For added convenience, this home features a GENERAC generator, a double car garage with a drive through garage door for the privilege of launching your watercrafts from the comfort of home. This waterfront spot is ideal for swimming, boating, and in the winter a prime location for ice fishing! With parking space for up to 8 vehicles, boats, and RVs, there is plenty of room for friends and family to visit. Live the cottage lifestyle year-round, with everything you need for lakeside living. (id:50787)
RE/MAX Hallmark Chay Realty
22 Blue Heron Drive Drive
Pefferlaw, Ontario
CUSTOM BUILT WATERFRONT HOME ON A DOUBLE LOT WITH 100 FT OF SANDY SHORELINE ON LAKE SIMCOE! Welcome to your escape from the city with this custom bungaloft with 2752 sqft above grade featuring a modern Cape Cod exterior. With its western facing shoreline and unobstructed views, you can enjoy breathtaking sunsets from your porch or private dock. This home offers a true year-round lakefront retreat. Upon arrival, you'll be captivated by the expansive wraparound deck, perfect for enjoying your morning coffee or unwinding in the evening while taking in the spectacular lake views. The lakefront side of the home is framed by large bay windows and sliding doors, ensuring every room boasts panoramic unobstructed views of the lake, filling the home with natural light year-round. The open-concept living room, featuring a cozy gas fireplace, is the perfect spot to relax and enjoy the stunning scenery. At the heart of the home lies the gourmet chef's kitchen showcasing a gas WOLF stove and double wall ovens, oversized island designed to impress whether you're cooking for family or entertaining guests. The spacious main floor primary bedroom offers a private sanctuary with a walkout to the rear covered porch with lake views and features a 5-piece ensuite, including double sinks and ample space for relaxation. Upstairs, you'll find two exceptionally large bedrooms with vaulted ceilings, creating a sense of openness, and a large 5-piece bathroom, ideal for hosting guests and family. For added convenience, this home features a GENERAC generator, a double car garage with a drive through garage door for the privilege of launching your watercrafts from the comfort of home. This waterfront spot is ideal for swimming, boating, and in the winter a prime location for ice fishing! With parking space for up to 8 vehicles, boats, and RVs, there is plenty of room for friends and family to visit. Live the cottage lifestyle year-round, with everything you need for lakeside living. (id:50787)
RE/MAX Hallmark Chay Realty Brokerage
921 - 2031 Kennedy Road
Toronto (Agincourt South-Malvern West), Ontario
This is your chance to own a brand-new unit in a modern newly built building. This 1+1 unit boasts an extra-large den and includes a parking space. Enjoy breathtaking city views from a high floor. Located in the heart of Agincourt, you'll be within walking distance of numerous shops, authentic dining experiences, and various supermarkets. With quick access to HWY 401 (1 min), Scarborough Town Center & Costco (6 mins), and just a 25-minute drive to downtown Toronto, convenience is at your fingertips. Perfect for students and working professionals, short ride away from the University of Toronto Scarborough campus, Centennial College, and Seneca. High rental demand in this area, ideal for both investment & self-residence. Commuting is a breeze with bus stop at doorstep, walkable access to the GO Station & Subway, and future subway extensions. (id:50787)
RE/MAX Millennium Real Estate
5401 - 395 Bloor Street S
Toronto (North St. James Town), Ontario
Newly Built 1+Den with breathtaking South Facing skyline views! Floor-to-ceiling windows, private balcony, and sleek laminate flooring. Modern open concept kitchen with high-end stainless steel appliances, quartz countertops & stylish backsplash. Spa-like bath & spacious bedroom with ample storage. Prime Location Steps to Yonge/Bloor, Yorkville, UofT & Sherbourne Subway. Walk Score 91! Easy access to shopping, dining & entertainment. Luxury Amenities 24/7 concierge, fitness center, rooftop terrace, party room & more! (id:50787)
Homelife Landmark Realty Inc.
4603 - 395 Bloor Street
Toronto (North St. James Town), Ontario
Newly Built 2Bed 2 Bath breathtaking East Facing skyline views! Floor-to-ceiling windows, private balcony, and sleek laminate flooring. Modern open concept kitchen with high-end stainless steel appliances, quartz countertops & stylish backsplash. Spa-like bath & spacious bedroom with ample storage. Prime Location Steps to Yonge/Bloor, Yorkville, UofT & Sherbourne Subway. Walk Score 91! Easy access to shopping, dining & entertainment. Luxury Amenities 24/7 concierge, fitness center, rooftop terrace, party room & more! (id:50787)
Homelife Landmark Realty Inc.
4406 - 395 Bloor Street E
Toronto (North St. James Town), Ontario
Newly Built 1+Den with breathtaking skyline City views! Floor-to-ceiling windows, private balcony, and sleek laminate flooring. Modern open-concept kitchen with high-end stainless steel appliances, quartz countertops & stylish backsplash. Spa-like bath & spacious bedroom with ample storage. Prime Location Steps to Yonge/Bloor, Yorkville, UofT & Sherbourne Subway. Walk Score 91! Easy access to shopping, dining & entertainment. Luxury Amenities 24/7 concierge, fitness center, rooftop terrace, party room & more! (id:50787)
Homelife Landmark Realty Inc.

