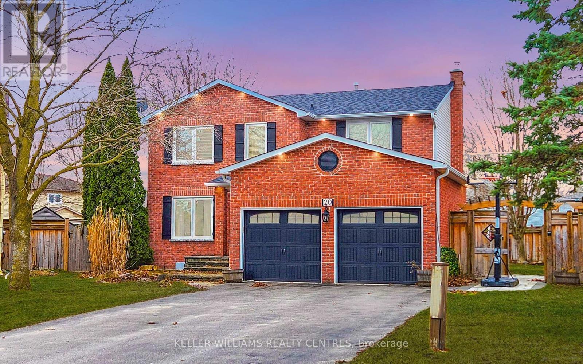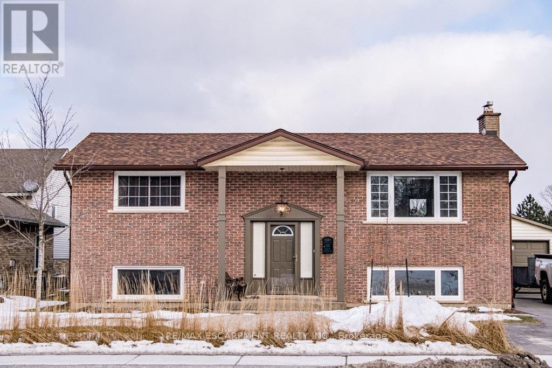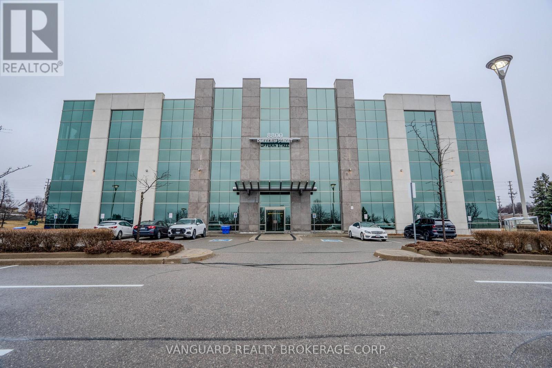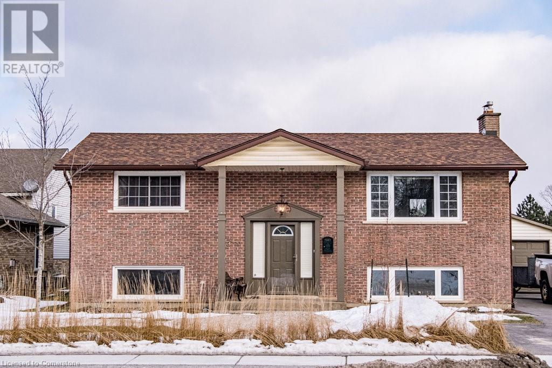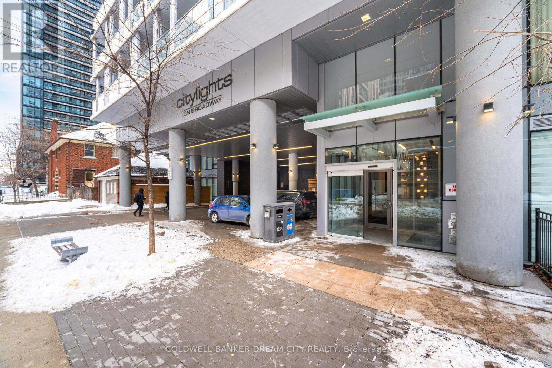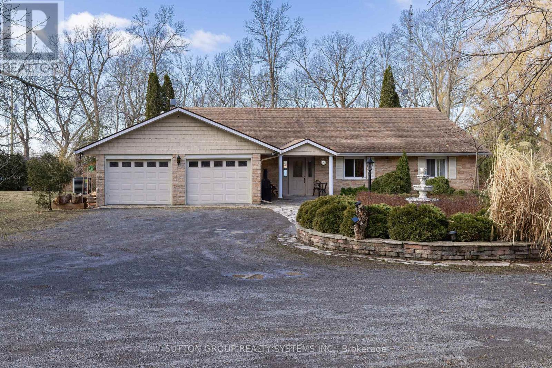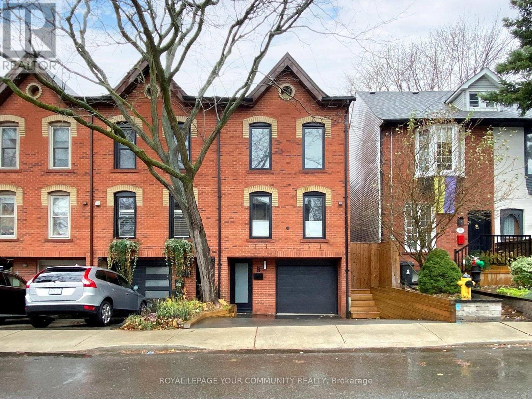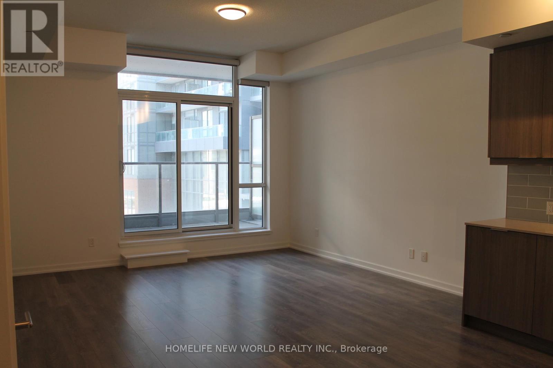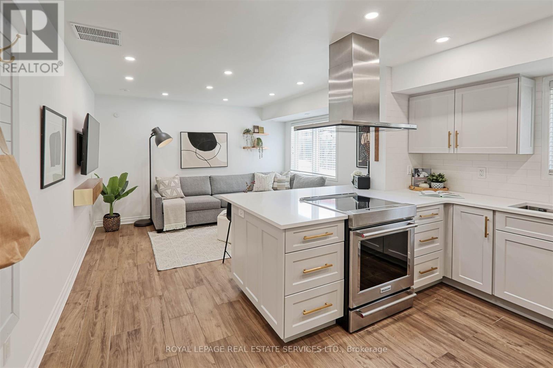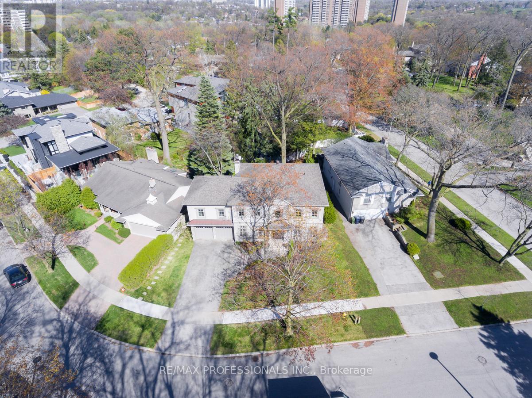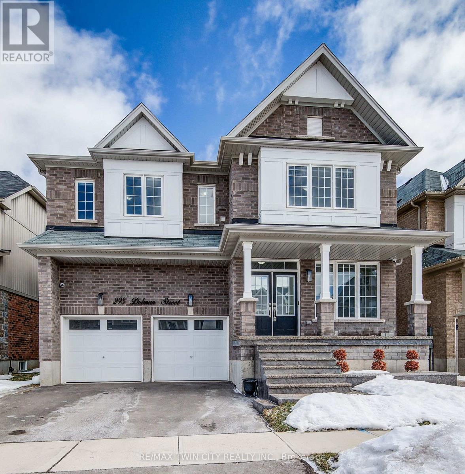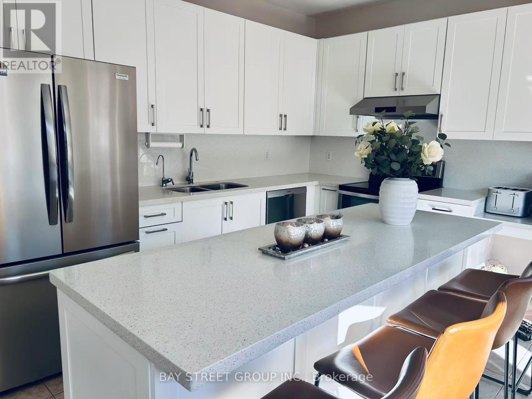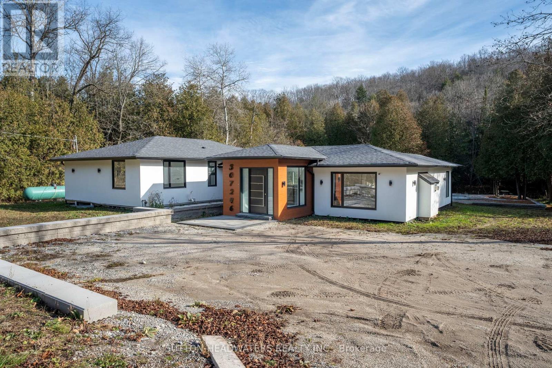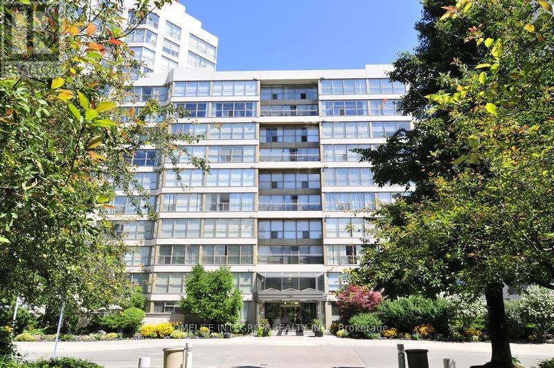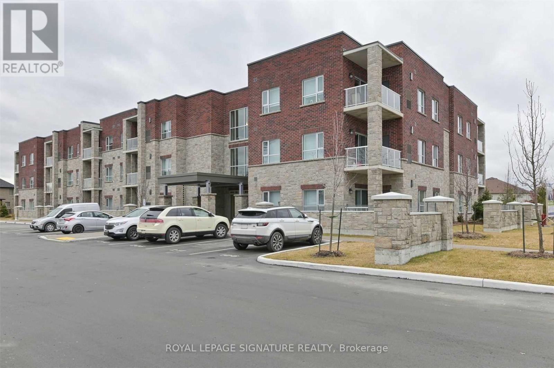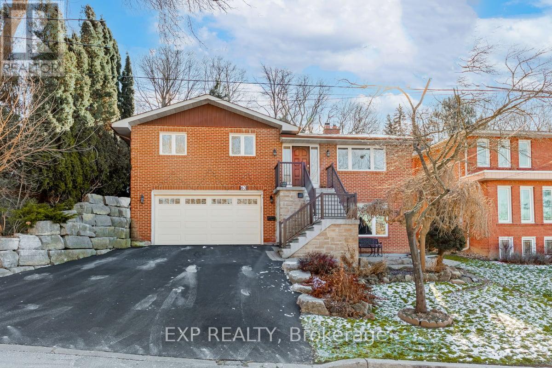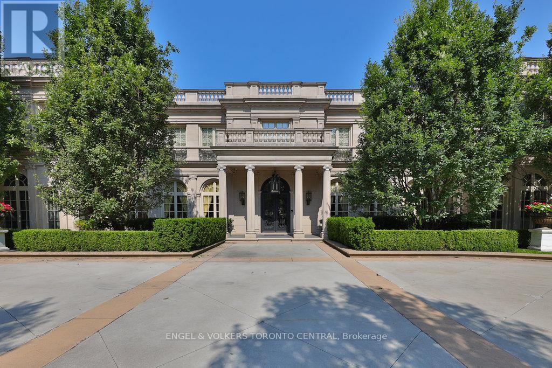20 Forrestwood Crescent
East Gwillimbury (Holland Landing), Ontario
4 Bedroom Home, perfectly situated on a spectacular pie-shaped Lot on a quiet and safe Crescent. With endless opportunities for customization, this Home allows you to make it truly your own. Enjoy your oversized Backyard with hardwired Lighting, ideal for outdoor living and entertaining, complete with a beautiful Patio (2021), a Gazebo, Hot Tub, Fire Pit, a newer Fence (2018), perennial Gardens and fruit-bearing Pear Tree and Raspberry Bush. The space is large enough to add a Pool and turn it into your ultimate summer retreat! The large Driveway accommodates 6 Vehicles plus a 2 Car Garage. Inside, the well-designed floor plan includes a cozy Family Room and a Kitchen with a spacious Breakfast Area, which leads out to the Patio - perfect for indoor-outdoor living. Enjoy the benefit of newer windows (2022) on the back of the House, bringing in lots of natural light. Upstairs, you'll find 4 Bedrooms, including the Primary Suite with a walk-in closet and a 4-piece ensuite. The basement offers additional living space with great ceiling height, providing potential for even more customization. Don't miss the chance to live on this peaceful Crescent, offering you a tranquil setting and an incredible Lot with boundless potential! (id:50787)
Keller Williams Realty Centres
L109 - 9560 Islington Avenue
Vaughan (Sonoma Heights), Ontario
Hot Location*** For Lease, Only 3 Years Old ***2 Bedroom, 2.5 Bath Urban Town In The Heart Of Vaughan! Bright And Modern Open Concept Kitchen With Living Area, Upgraded Kitchen W/Quartz Countertop. 2 Storey Layout W/9Ft. Ceilings. Clear View W/ Abundance Of Natural Light Throughout The Day. Hardwood Floors Throughout. Walking Distance To All Amenities & Easy Access To Transit And Major Highways. (id:50787)
Sutton Group - Realty Experts Inc.
Unit E - 570 Bryne Drive
Barrie (400 West), Ontario
Prime Commercial Sublease Opportunity In South Barrie! Discover this spacious 2,800+ sq. ft. industrial/commercial unit, perfect for a variety of businesses. Featuring a well-designed mix of office and warehouse space, this unit offers five private offices, a kitchenette, and a washroom for added convenience. The warehouse area includes a large drive-in level shipping door, making loading and logistics seamless.Located in a sought-after South Barrie location with easy access to Hwy 400 and amenities, this unit is ideal for businesses looking for functionality and flexibility.Don't miss out on this exceptional sublease opportunity! (id:50787)
Royal LePage Signature Realty
3003 - 47 Mutual Street
Toronto (Church-Yonge Corridor), Ontario
New Garden District Condo in Heart of Downtown Toronto! 696 Sq Ft + 106 Sq Ft, 2 Bedrooms, 2 Full Bathrooms. Sun-Filled, Floor-To-Ceiling Windows. Breathtaking Views & Balcony, A True Entertainer's Dream. Open Concept Living & Dining Room. Endless Sunshine In Every Room. Modern Kitchen Finishes & Spa Inspired Bathrooms. Excellent Downtown Location, Steps to Ryerson, Eaton Centre and TTC Subway, Financial District & University Of Toronto. (id:50787)
Engel & Volkers Toronto Central
812 - 4955 Yonge Street
Toronto (Willowdale East), Ontario
Welcome To Luxury Contemporary In The Heart Of The High Demand Area Of Yonge & Sheppard. Brand New 1+1 Sun-Filled Unit With Panoramic View Of The City. Modern Top Of The Line Upgrades, High Quality Laminate Floors Throughout. Vertical Blinds, 9ft Ceilings And Spacious Balcony. Modern Kitchen With Quartz Counter Top, Glass Tile Back Splash And Stainless Steel Appliances Open Concept Living/Dining Room With W/O To Balcony. Den Can Be Used As 2nd Bedroom Or Office. This Unit Is Move-in Ready! Great Amenities - Roof Top Garden, Outdoor Lounge & BBQ, Gym, Swimming Pool & Sauna, Security, Games Room Massage Room, Theatre Rm, Party Room, 24 hr Concierge, and Guest Suite . Conveniently Located, Walk To Sheppard Subway, Supermarkets, Restaurants, Movie Theaters, Schools & Mins Away From Hwy 401 & Transit. Included Are S/s Appliances, Washer/Dryer (White), 1 Locker. AAA Tenants! Excellent Credit Sore (Equifax). Excellent Employment & Income References Required. (id:50787)
Century 21 Percy Fulton Ltd.
3799 19th Street
Lincoln (980 - Lincoln-Jordan/vineland), Ontario
Nestled in the heart of Jordan, this impeccably maintained raised bungalow with approximately 1,700 square feet of finished space sits on a stunning 1/3-acre private lot, backing onto a tree farm. This prime location offers easy access to Cave Spring Winery and the charming shops that make Jordan such a sought-after destination. Almost everything in this home has been updated over the years, ensuring modern comfort and style. The 1.5 car garage and updated driveway provide lots of parking. The bright and airy living room features large windows that flood the space with natural light, creating a warm and inviting atmosphere. The spacious kitchen opens to an incredible sunroom, providing breathtaking views of the private backyard. This space is perfect for relaxing or entertaining while enjoying the peaceful surroundings. The home boasts two spacious bedrooms on the main level and two additional bedrooms downstairs, providing ample space for family or guests. There are also two full bathrooms for added convenience. The lower level features a cozy family room with a gas fireplace and a walk-up to the spectacular outdoor retreat. Step outside to enjoy the beautifully landscaped backyard, complete with swimming pool, patio an outdoor bar/cabana, and lush greenery. Whether you're hosting summer gatherings or unwinding in tranquility, this backyard is a true escape. This is your opportunity to own this exceptional home in one of Niagara's most desirable communities! Don't be TOO LATE*! *REG TM. RSA. (id:50787)
RE/MAX Escarpment Realty Inc.
210 Greengable Court
Kitchener, Ontario
COURT LOCATION. WELL MAINTAINED FAMILY HOME FINISHED TOP-TO-BOTTOM. Welcome to 210 Greengable Court, Kitchener, ON! This stunning 5-bedroom, 4-bathroom home offers a spacious and bright layout, perfect for families. The main level boasts an open-concept living and dining area with large windows, a cozy family room with a gas fireplace, and a versatile fifth bedroom currently used as an office. The eat-in kitchen features white cabinetry, ample storage and counter space, and a walkout to a backyard deck ideal for outdoor entertaining. Upstairs, you'll find four generously sized bedrooms, including a luxurious primary suite with double-door entry, a walk-in closet, and a 4-piece ensuite. The fully finished basement offers even more living space with a large rec room, a 2-piece powder room, and a bonus room that can be used as an office, bedroom, or playroom. With parking for four vehicles (including a two-car garage), this home is in a fantastic location close to schools, parks, and amenities making it the perfect family home! (id:50787)
RE/MAX Twin City Realty Inc.
35 Ellins Avenue
Toronto (Rockcliffe-Smythe), Ontario
This is your opportunity to own a one-of-a-kind corner lot detached home w/unique loft space overlooking the open concept Living/Dining/Kitchen area in beautiful Rockcliffe-Smythe. You'll love the bright & spacious Main Floor layout w/towering 16' ceilings, pot lights throughout, two skylights & gourmet kitchen with island, perfect for entertaining guests or enjoying family meals. A Primary Bedroom w/large closet & a sleek 3-piece Bathroom w/heated floor round out the Main Floor beautifully. The Loft space serves many purposes - exercise, study, office, bedroom, family entertainment, studio, playroom, or extra storage - ideal for a growing family. The Basement offers incredible versatility, featuring lots of storage space, an additional Bedroom, & a large rec area perfect for cozy family movie nights or a kids' play zone. Outside, this impressive corner lot boasts a spacious backyard w/patio for summer BBQs, outdoor dining, & space for children to play safely. The large double garage provides room for vehicles, tools, bikes, or can be converted into a home gym or workshop. An additional two parking spots in the driveway make this home even more functional for families w/multiple drivers or guests. This vibrant community is perfect for first-time homebuyers looking to settle in a family-friendly area surrounded by nature & modern conveniences. Steps from parks, green space, & trails, including Smythe Park & Outdoor Pool, Lambton Golf, & the Humber River Trail, this property is situated for weekend strolls, cycling, & family outings. Enjoy a fantastic selection of restaurants, cafés, & shops along Jane & Dundas, w/the trendy Junction just minutes away for more shopping & dining options. Schools, libraries, & rec centers nearby make this a wonderful place to raise kids, while transit access & major highways ensure an easy commute to downtown. Don't miss this rare opportunity to own a stylish, well-located home designed for comfort, convenience & modern family living! (id:50787)
Crescent Real Estate Inc.
1611 - 39 Mary Street
Barrie (City Centre), Ontario
Welcome to luxury lakeside living in the heart of downtown Barrie! This 2-bedroom, 2-bathroom suite in the highly sought-after Debut Waterfront Residences offers an exceptional blend of style, comfort, and convenience with unobstructed south-facing views of Kempenfelt Bay that will take your breath away. Inside, you will find 829 sq ft of modern, open-concept living space, designed to impress with 9-ft ceilings, floor-to-ceiling windows, and wide-plank laminate flooring throughout. The gourmet Scavolini kitchen boasts custom Italian cabinetry, premium integrated appliances, a versatile movable island, and solid surface countertops perfect for cooking or entertaining. The spacious primary bedroom offers tranquil water views, while both elegant bathrooms feature frameless glass showers, contemporary vanities, and porcelain tile flooring. Whether you're hosting guests or working from home, the smart layout provides flexibility without compromising on luxury. Step onto your private balcony to enjoy fresh lake breezes and spectacular sunrises. This is waterfront living at its finest. Located just steps from the waterfront, you will love being within walking distance of trails, parks, over 100 shops and restaurants, as well as the Barrie Bus Terminal and Allandale GO Station. Georgian College is only minutes away, making this a fantastic option for professionals, students or downsizers. Don't miss your opportunity to rent one of the best-located suites in this landmark building. Must Provide Rental Application, Employment Letter, 2 Recent Pay stubs, Copy of Gov Issued Id, Full Credit Report W/Score, Sch B W/ Offer. Tenants Required to Pay For All Utilities, & Tenant Liability Insurance. Bank Draft Deposit Required, $200 Key Deposit. Triple AAA tenants only. (id:50787)
RE/MAX Hallmark Chay Realty
303 - 8800 Dufferin Street
Vaughan (Patterson), Ontario
This renovated and upgraded office space for rent is a true turnkey solution, move-in ready, and perfect for any growing business. Located in a prestigeous building, this corner suite boasts three executive suites, offering privacy and a professional atmosphere. The layout includes a combination of private offices, open space, cubicles, kitchen and storage, providing flexability for your teams needs. A private reception area adds an extra touch of professionals and convinience. The office also features a private boardroom, complete with custom built-ins, offering a sophisticated environment for meetings and presentation. With large windows throughout, the suite is filled with natural light, creating an inviting and productive atmosphere. The high ceilings further enhance the spacious feel of the office. Located in a prime located, the building offers ample free surface sparking for your convinience, and you'll have easy access to highway 7 and 407, ensuringexcellent connectivity. This is an ideal space for businesses looking for a modern, functional, and prestigious office setting. (id:50787)
Vanguard Realty Brokerage Corp.
1305 Anthonia Trail
Oakville (1010 - Jm Joshua Meadows), Ontario
BRAND NEW TOWNHOME IN OAKVILLE. It offers 1,695 sq. ft freehold townhome with 3 bedrooms, 2.5 bathrooms, and 2 balconies in a prestigious, family-friendly Oakville community. Open-concept layout features 9 ft ceilings and high-end upgrades. A SMART ZONE upgrade on the ground level provides a flexible space that can be used as a home office, study, or additional living space. Conveniently located near top-rated schools, shopping centers, public transit, GO station, and major highways like 403, QEW, and 407, this home offers the perfect balance of style, comfort, and accessibility. SS Fridge, Stove, Dishwasher, Microwave, Washer/Dryer (id:50787)
Homelife Superstars Real Estate Limited
3799 19th Street
Jordan, Ontario
Nestled in the heart of Jordan, this impeccably maintained raised bungalow with approximately 1,700 square feet of finished space sits on a stunning 1/3-acre private lot, backing onto a tree farm. This prime location offers easy access to Cave Spring Winery and the charming shops that make Jordan such a sought-after destination. Almost everything in this home has been updated over the years, ensuring modern comfort and style. The 1.5 car garage and updated driveway provide lots of parking. The bright and airy living room features large windows that flood the space with natural light, creating a warm and inviting atmosphere. The spacious kitchen opens to an incredible sunroom, providing breathtaking views of the private backyard. This space is perfect for relaxing or entertaining while enjoying the peaceful surroundings. The home boasts two spacious bedrooms on the main level and two additional bedrooms downstairs, providing ample space for family or guests. There are also two full bathrooms for added convenience. The lower level features a cozy family room with a gas fireplace and a walk-up to the spectacular outdoor retreat. Step outside to enjoy the beautifully landscaped backyard, complete with swimming pool, patio an outdoor bar/cabana, and lush greenery. Whether you’re hosting summer gatherings or unwinding in tranquility, this backyard is a true escape. This is your opportunity to own this exceptional home in one of Niagara’s most desirable communities! Don’t be TOO LATE*! *REG TM. RSA. (id:50787)
RE/MAX Escarpment Realty Inc.
71 August Avenue
Toronto (Oakridge), Ontario
Location! Location! Location! In High Sought After Oakridge Neighbourhood. This Modern Custom Built Is Less Than 10yrs. Old, Epitomizes Sophistication, Boasting High-End Contemporary Touches With 4 Bedrooms And Total 4 Washrooms. Custom Kitchen, Gleaming Updated Hardwood In Main And Second Floor. Private Backyard W/ Large Deck. Prayer Room. Finished Basement With Potential For In-Law Suite. The Seller And Seller's Realtor Does Not Warrant Retrofit Status Of The Basement. Walking To Schools, Ttc, Shopping, Worship Places, Massey Creek & Victoria Park Subway. Additional Features: Skylights, Pot Lights And Wainscoting. (id:50787)
RE/MAX West Realty Inc.
901 - 24 Wellesley Street W
Toronto (Bay Street Corridor), Ontario
2 Bedroom plus Den. Den can be used as a 3rd bedroom. Approx 1004 Sq Ft. Hardwood Laminate Floors and Floor to Ceiling Windows throughout. Split Bedroom Configuration Plan. Oversized Laundry Room for additional storage plus Locker. Big Primary Bedroom with Large Walk In Closet and huge Ensuite including separate shower and bathtub. Century Plaza is Located in the heart of the Bay St. Corridor. Minutes to U of T and the Hospital District. Steps to Subway and the shops of Yonge St. Amenities include 24 Hour Concierge, Gym with an incredible view, and Outdoor Spas. Large terraces located throughout the building. Library and Party Room. Ample Visitor Parking. Maintenance Fees include all utilities including Cable and Internet!! (id:50787)
Forest Hill Real Estate Inc.
202 - 99 Broadway Avenue
Toronto (Mount Pleasant East), Ontario
Condo for Sale in Toronto. Attention Buyers! Dont miss out on the chance to own this stunning, brand-new condo in the heart ofYonge & Eglinton one of the most desirable locations for living, working, and entertainment. Thisspacious corner unit features 2 bedrooms, 2 full bathrooms, and expansive windows that bathe thespace in natural light, offering breathtaking views from the wrap-around balcony. Inside, you'llfind upgraded wide-plank laminate flooring, custom closets, and stylish lighting fixtures, includingpot lights and chandeliers. The chef-inspired kitchen boasts built-in stainless steel appliances including a fridge, wall oven, microwave, range hood, and cooktop all complemented by sleek quartzcountertops.This modern building showcases professionally designed amenities and reflectsPemberton's exceptional craftsmanship and luxurious interior finishes. Conveniently located stepsfrom TTC and LRT stations, top-rated restaurants, shops, prestigious schools, entertainment venues. (id:50787)
Coldwell Banker Dream City Realty
1420 - 4055 Parkside Village Drive
Mississauga (City Centre), Ontario
Spacious Unit 2 Bedroom 2 Washroom Condo Plus Den W/Unobstructed View In Block Nine. Located In The Heart Of Downtown Mississauga! Close To Square One, Sheridan College, Movie Theatre, Restaurants, Transit Go Bus, Living Arts Centre, Ymca, City Hall, And Library. Great Amenities When Complete: 24 Hours Security, Media Room, Theatre, Yoga Studio, Exercise Room, Party Room & Many More! (id:50787)
RE/MAX Realty One Inc.
RE/MAX Real Estate Centre Inc.
31 Chisamore Pt Road
Front Of Leeds & Seeleys Bay, Ontario
Enjoy quiet recreational living on this gorgeous waterfront property. Close to 2 acres of outdoor space, perfect for family gatherings or entertaining guests. Private shoreline with boat dock. The home boasts 2268 square feet of living space. Open concept living/dining/kitchen area. Island kitchen with stainless steel appliances. 2 skylights, cathedral ceiling, walk-out to spacious sunroom facing the St. Lawrence River. Master bedroom features a private 5-piece ensuite and private sunroom with a separate entrance. 2 car garage + separate garage/workshop at rear of property. Conveniently located off 1000 Islands Parkway just minutes from the centre of Gananoque. (id:50787)
Sutton Group Realty Systems Inc.
3275 Harasym Trail
Oakville (1012 - Nw Northwest), Ontario
This Tastefully Finished Mattamy Built Home WITH OVER 100K IN UPGRADES AND 350K LOT PREMIUM, In The Prestigious Oakville Preserve and Backing Onto Conservation Area Comes With 4 Bedrooms Located on The Second Floor, 4 Washrooms With 3 Located on The Second Floor and A Powder Room Located On The Main Floor. High Ceilings Throughout, Hard Wood Flooring, Chefs Dream Kitchen Equipped With High End Stainless Steel Appliances, Automatic Blinds, Electric Car Charging In The Garage, Gas Fire Place, Automatic Water Sprinkler System And Much More. With Open Concept Living, Large Windows Capturing Abundant Natural Lighting and Serenity, This Modern Luxurious Home Is Perfect for Both Everyday Comfortable Living And Entertaining. Here Is Your Chance To Experience Living In One of Oakville's Most Coveted Communities! Located Near Parks And Trails, Top Ranking Schools, Oakville Hospital, Shopping And Highway. **EXTRAS** All Existing Stainless Steel Appliances & Window Coverings. (id:50787)
Real City Realty Inc.
8 West Avenue
Toronto (South Riverdale), Ontario
Live in Fabulous South Riverdale (Leslieville)! Gorgeous end unit 3-bedroom townhouse with 3 parking spots! This fully upgraded, furnished home offers a perfect blend of comfort and style. This immaculate property is ideal for families or those who love to entertain. The spacious primary suite boasts a private balcony, perfect for enjoying your morning coffee, while the second bedroom includes a unique loft space that fits two double mattresses, making it a fun and practical retreat for kids. The spa-like bathroom combines luxury and practicality, featuring serene finishes and custom raised laundry cabinets for effortless convenience and style. The open concept living room with a wood burning fireplace and dining area opens to a private deck, creating a seamless indoor-outdoor flow for relaxing or hosting guests, while the backyard features a dedicated play area for children and HOT TUB FOR ADULTS. This property is located on a one-way street in a safe and welcoming neighborhood perfect for raising a family WITH Amazing Parks, TTC, Day care and Schools within steps. 3D Virtual Tour (see attached) is nice but seeing it in person is best. Book a viewing today. (id:50787)
Royal LePage Your Community Realty
19 Burcher Road
Ajax (South East), Ontario
Nestled in a walkable, family-friendly neighborhood with mature trees, this distinguished two-storey custom home combines modern elegance with thoughtful functionality. This exquisite residence offers unparalleled design details with 4 spacious bedrooms, 3.5 luxurious bathrooms and a Scandinavian-inspired design kitchen featuring an oversized waterfall Taj Mahal quartzite island with a full backsplash, panel-ready appliances and an induction cooktop. As you walk in through one of two entrances, you are greeted by an open concept living with soaring 9ft ceilings on the main floor, huge windows for abundant natural lighting to experience breathtaking sunrises and sunsets, porcelain tiles, engineered hardwood flooring, a grand style finished powder room, two living areas, a dinning room, custom cabinetry for ample storage across the entire home and an open layout that seamlessly connects the kitchen to the living and dining areas. The second floor offers a grand primary bedroom with a 6-piece spa-like ensuite, a second bedroom with 3-piece ensuite, a third and fourth bedroom and finally a third 5-piece bathroom. This luxurious home features high-end gold-accented modern fixtures, custom blinds, motorized curtains, seamless Aria/Fittes vents, electric fireplace, in-ceiling speakers, ethernet wiring, a mezzanine overlooking the main living room, spacious garage with Tesla EV charging, advanced security systems with automated door entry, two ring cameras, three outdoor cameras and much more. The unfinished basement comes with a separate entrance and awaits your finishing touches. Enjoy the generous front and backyards for outdoor relaxation. A short drive to Lakeridge Health Ajax, Ajax Waterfront Park, schools, shopping, and major highways (401, 412, and 407) and Ajax GO station. This home is a true masterpiece of modern living, combining luxury, comfort, and convenience. Don't miss your chance to call it yours. (id:50787)
Real City Realty Inc.
20, 26, 28 Mcgill Street
Toronto (Church-Yonge Corridor), Ontario
Upwards of 10,000 sq/ft combined, steps away from the vibrant Dundas Square and surrounded by high-rise buildings, this small block of three full Victorian homes offers a unique opportunity for bussiness owners. These charming, three-story homes, each with full basements, are ready for a complete renovation and customization to meet the needs of future tenants. The properties boast the potential to be transformed into an exceptional Bed & Breakfast, student accommodations, or, with the right permits, commercial spaces by applying for a city variance. Currently zoned as a multiplex, the landlord is offering a incentive to assist with retrofitting and is willing to support rezoning efforts to expand the property's potential uses. With large, spacious layouts and a prime location near public transportation, shopping, dining, and entertainment, these Victorian homes provide an exciting canvas for any visionary looking to create a distinctive, high-demand space in one of Toronto's most sought-after areas. Landlord is flexible and open to leasing one or two buildings separately at a reduced rate. dedicated Laneway parking (id:50787)
Keller Williams Real Estate Associates
225 Chaffey Street
Welland (773 - Lincoln/crowland), Ontario
Turnkey Duplex with Triplex Potential in the Heart of Welland with Vacant Possession! This beautifully maintained duplex is a perfect opportunity for house hackers, first-time buyers, or investors looking for a cash-flowing asset. With vacant possession after May 31st, 2025, it offers market rent potential and flexibility. Each spacious 1,000 sqft unit features separate utilities, including individual furnaces, A/C units, hydro meters, gas meters, owned water tanks and dedicated laundry. The property also offers ample parking for 3-4 vehicles. The basement, with a separate backyard entrance and great ceiling height, presents a great opportunity for conversion into a third unit (triplex potential), with key upgrades like sump pump installation and waterproofing already completed. Located in the heart of Welland, this is a rare chance to secure a versatile, income-generating property in a high-demand area! (id:50787)
Rock Star Real Estate Inc.
225 Chaffey Street
Welland (773 - Lincoln/crowland), Ontario
Turnkey Duplex with Triplex Potential in the Heart of Welland with Vacant Possession! This beautifully maintained duplex is a perfect opportunity for house hackers, first-time buyers, or investors looking for a cash-flowing asset. With vacant possession after May 31st, 2025, it offers market rent potential and flexibility. Each spacious 1,000 sqft unit features separate utilities, including individual furnaces, A/C units, hydro meters, gas meters, owned water tanks and dedicated laundry. The property also offers ample parking for 3-4 vehicles. The basement, with a separate backyard entrance and great ceiling height, presents a great opportunity for conversion into a third unit (triplex potential), with key upgrades like sump pump installation and waterproofing already completed. Located in the heart of Welland, this is a rare chance to secure a versatile, income-generating property in a high-demand area! (id:50787)
Rock Star Real Estate Inc.
2502 - 830 Lawrence Avenue W
Toronto (Yorkdale-Glen Park), Ontario
A Stylish Corner Unit with Breathtaking Views. This stunning Maranello home is in the highly sought-after Treviso 2. With almost 800 sq. ft. of beautifully designed space, boasts 2-bed + den, 2-bath in a perfect blend of modern elegance and city convenience. Floor-to-ceiling windows flood this home with natural light, offering spectacular panoramic views from every room. The open-concept layout seamlessly connects the living, dining, and kitchen area's ideal for both entertaining and everyday living. Sleek laminate flooring throughout adds a touch of contemporary sophistication. Bright & Spacious Living Area. Unwind while soaking in the breathtaking cityscape. Modern Kitchen Featuring designer cabinetry, premium appliances, and ample counter space for all your culinary adventures. Primary Retreat with expansive windows and a large closet for ultimate comfort. Second Bedroom, Perfect for guests, family, or a stylish home office. Versatile Den is ideal for a workspace, reading nook, or extra guest space tailor it to your lifestyle. Two Contemporary 4-Piece Bathrooms Designed with sleek finishes for maximum comfort. Enjoy the added convenience of a dedicated parking spot and a locker for extra storage. This Treviso corner unit offers an unbeatable combination of style, space, and city views. Whether you're looking for a luxurious home or a prime investment opportunity, this one is a must-see! Schedule your private tour today! (id:50787)
Forest Hill Real Estate Inc.
6 Bobolink Drive
Wasaga Beach, Ontario
Amazing location! Welcome to this exquisite, fully detached home located in the heart of Wasaga Beach a prime location offering both comfort and convenience. This is the only home that has no neighbour on the side! Extra privacy & convenience! Also separate entrance side door into garage that leads to the basement. Great investment opportunity!!! This stunning residence features an open-concept layout with 4+1 spacious bedrooms and 4 modern bathrooms, complemented by a fully finished basement! The basement offers incredible potential for extra income! Airbnb, in-law suite, or additional living space to suit your needs. Boasting a highly sought-after south-facing orientation, this home is bathed in natural sunlight throughout the day, creating a bright and inviting atmosphere while helping reduce energy costs. The generous natural light highlights the beauty of the interior, making it the perfect space for both relaxation and entertaining. The main floor impresses with 9-foot ceilings, adding a sense of grandeur and openness to the living areas. Other notable features include beautiful hardwood floors, a stylish centre island and breakfast bar, stainless steel appliances, a 200-amp electrical panel, and a high-efficiency HRV air filtration system. The finished basement offers a private, separate entrance from the garage, ensuring both convenience and privacy. An additional bedroom with larger windows in the basement provides the ideal space for guests or can be transformed into a private suite for family members. Positioned in a highly desirable location, this home is just steps away from parks, grocery stores, and shopping centres. A short drive takes you to the bustling downtown Wasaga and famous sandy beaches perfect for enjoying those long, sun-soaked summer days. With it's spacious interiors, excellent location, and versatile potential, this home is a must-see. Don't miss the opportunity to own a piece of Wasaga Beach living! (id:50787)
Right At Home Realty
202 - 32 Forest Manor Road
Toronto (Henry Farm), Ontario
Experience Luxury Living at The Peak Condos! Nestled in the prestigious Emerald City community, this stunning residence offers breathtaking, unobstructed views in one of Midtown Torontos most coveted locations. Featuring soaring 10-foot ceilings and a sleek, open-concept kitchen, the space is bathed in natural light, creating a bright, airy ambiance with modern finishes. Enjoy unparalleled conveniencejust steps from the subway/TTC, Fairview Mall, top-rated schools, a public library, and a community center, with seamless access to Hwy 401/404. The Peak Condos also offers world-class amenities, including a 24-hour concierge, party room, indoor pool, gym, theatre, yoga/dance studio, and a serene outdoor garden. Elevate your lifestyle in this exceptional urban retreat! (id:50787)
Homelife New World Realty Inc.
113 - 40 Merchant Lane
Toronto (Dufferin Grove), Ontario
Great Opportunity for Home Ownership in Dufferin Grove, Toronto! This SPACIOUS, BRIGHT, END-UNIT 4-level townhome at 40 Merchant Lane, TH 113 is bathed in natural sunlight, creating a bright and inviting atmosphere throughout. Townhome 113 features: Beautifully RENOVATED open-concept living/dining/kitchen area with large west-facing windows for tons of natural light, pot-lights and HEATED FLOORS on main fl for added comfort. Renovated kitchen with stainless steel appliances [2021], quartz countertops, west exposure window and an abundant storage. The 2nd floor offers: queen / king-sized 2nd bedroom with two deep closets, big window and access to a 4-piece bath plus bright office space with two west-facing windows. the 3rd floor offers a super-sized primary suite with 3-piece ensuite bath, walk-in closet and Juliette balcony. The upper level offers a versatile space for an office, den or 3rd bedroom with an ensuite laundry, super bright with east, west and north exposure, a Juliette balcony and a walk-out to a BBQ-friendly balcony with gas line - perfect for long summer days and entertaining. HARDWOOD FLOORS [2024]. Townhome community includes: Family and pet-friendly community with visitor parking, a playground and a fully-fenced dog run. Steps to: UPEXPRESS, TTC, Roncesvalles, The Junction, Shops. Your locals include: Stedfast Brewing Co., Teronni Sterling/Spaccio West, Ethica Coffee Roasters, and more. (id:50787)
Royal LePage Real Estate Services Ltd.
101 - 394 Bloor Street W
Toronto (Annex), Ontario
This fully renovated restaurant is an exceptional opportunity to bring your concept into this prime location. Positioned in the dynamic Annex, it's just minutes from the University of Toronto and Chinatown, ensuring a steady flow of customers. Spanning approximately 1,850 square feet, the space features a 14-foot kitchen exhaust hood and a walk-in cooler, making it ideally suited for culinary operations. Gross Rent $14,711.50 per month Inclusive of TMI, Water & HST. Landlord asking for Key money on some equipment and LLBO. (id:50787)
RE/MAX Excel Realty Ltd.
2267 Empire Crescent
Burlington (Orchard), Ontario
Welcome Home! A rare opportunity to own a gorgeous premium lot, 4-bedroom home in the highly sought after Orchard neighbourhood of Burlington! Step inside and you'll be amazed at everything this home has to offer with over 2,700 square feet of livable space. Your new main floor features endless configuration possibilities with a massive living and dining room. A true eat-in kitchen features ample prep space for your family's best chef and a separate eating area to keep an eye on your little ones finishing their homework. From the kitchen, walk out to your backyard that literally stretches as far as the eye can see! An outdoor paradise awaits as you back onto Bronte creek and a 12-mile walking/hiking/running/cycling trail. Head upstairs for 4 full and oversized bedrooms, no need to fight over who gets the biggest room here! Last but definitely not least, your fully finished basement is an entertainers dream with a full bar set-up plenty of space and will be great for hosting or family movie nights. Your new neighbourhood has everything you'd want: incredibly quiet on your private crescent, 5-minute drive to ample shopping, walk your kids to school on those sunny Spring and Summer days, and for the commuters, you're minutes from the 403 and 407. A true turn-key home, this amazing home awaits you and your family, take a look today and start packing! (id:50787)
Right At Home Realty
2267 Empire Crescent
Burlington, Ontario
Welcome Home! A rare opportunity to own a gorgeous premium lot, 4-bedroom home in the highly sought after Orchard neighbourhood of Burlington! Step inside and you'll be amazed at everything this home has to offer with over 2,700 square feet of livable space. Your new main floor features endless configuration possibilities with a massive living and dining room. A true eat-in kitchen features ample prep space for your family's best chef and a separate eating area to keep an eye on your little ones finishing their homework. From the kitchen, walk out to your backyard that literally stretches as far as the eye can see! An outdoor paradise awaits as you back onto Bronte creek and a 12-mile walking/hiking/running/cycling trail. Head upstairs for 4 full and oversized bedrooms, no need to fight over who gets the biggest room here! Last but definitely not least, your fully finished basement is an entertainers dream with a full bar set-up plenty of space and will be great for hosting or family movie nights. Your new neighbourhood has everything you'd want: incredibly quiet on your private crescent, 5-minute drive to ample shopping, walk your kids to school on those sunny Spring and Summer days, and for the commuters, you're minutes from the 403 and 407. A true turn-key home, this amazing home awaits you and your family, take a look today and start packing! (id:50787)
Right At Home Realty Brokerage
3 Woodvalley Drive
Toronto (Edenbridge-Humber Valley), Ontario
Welcome to this stunning, executive-style residence nestled in one of the citys most sought-after upscale neighbourhoods. Boasting approximately 5,000 square feet of meticulously designed living space, this exceptional home offers the perfect blend of luxury, comfort, and convenience.Featuring 5 spacious bedrooms, this home is ideal for large families or those who love to entertain. The gourmet eat-in kitchen is a chefs dream, complete with high-end appliances, elegant cabinetry, and direct walkout access to the backyard, seamlessly blending indoor and outdoor living.The fully finished basement with its own walkout entrance provides incredible flexibilityperfect for a guest suite, in-law quarters, or a private home office.Step outside into a tiered backyard oasis, professionally landscaped with lush greenery, stonework, and outdoor living areas designed for both relaxation and entertaining. Whether you're enjoying a quiet morning coffee or hosting evening gatherings, this backyard delivers tranquility and charm in equal measure.Inside, you'll find high-end finishes throughout, including hardwood flooring, custom millwork, and designer lighting fixtures that elevate every corner of the home. Natural light floods the interior, creating a warm and inviting atmosphere.Located just steps from James Gardens, residents can enjoy serene nature walks, picturesque views, and a strong sense of community. The home is also conveniently positioned only 10 minutes from Pearson International Airport and Royal York Subway Station, offering quick access to both travel and the downtown core.This is more than just a home it's a lifestyle. Don't miss your chance to live in a property that truly has it all: space, elegance, location, and functionality. (id:50787)
RE/MAX Professionals Inc.
5 Beverton Crescent
Ajax (Northwest Ajax), Ontario
Immaculate!!! Show Stopper!!! Finally Has Arrived. Stunning 2086 Sqft Open Concept All Brick Detached Home Built By Prestigious Marshall Home In Northwest Ajax. This Cardinal Model Offers Platinum Upgrades, Granite Counters, Upgraded Appliances, Pot Lights Throughout, 9 Ft Ceiling On Main Floor And Tray Ceiling In Master Bedroom. The Loft On The 2nd Level Is Perfect For Your Home Office. This Home Is Equipped With Surround Sound Home Theatre Wiring On Main Level And 5 Data Jacks Throughout. Easy Access From Garage Entry Door To House For Added Convenience. Unfinished Basement With ***Drawings And Building Permit Document Available For Buyer To Construct An Additional Dwelling Unit With Separate Side Entrance, 1 Bedroom Apartment In Basement Consists Of Living/Dining Area, Full Kitchen, 3 Pc Washroom, Den And Owners Separate Area W/Laundry Subject To Approval Of All Town Of Ajax Specifications And Requirements.*** Conveniently Located Around Shopping Centers, Public Transit, Not To Mention Its Proximity To Schools. One off Ajax's Most Family Oriented Neighborhoods! Right Next To Dollarama, Gas Station, Bank, Fitness Center, Restaurants, Grocery, Golf Courses & The List Goes On And On...All Within Moments Away. One Just Cannot Ask For A More Better & Convenient Location Than This (id:50787)
RE/MAX Ace Realty Inc.
2315 - 225 Commerce Street W
Vaughan (Vaughan Corporate Centre), Ontario
Festival - Tower A - Brand New Building (going through final construction stages) 1 Bedroom plus Den 2 bathrooms, Open concept kitchen living room 585 sq.ft., ensuite laundry, stainless steel kitchen appliances included. Engineered hardwood floors, stone counter tops. Parking available at an additional cost on a separate lease. (id:50787)
RE/MAX Urban Toronto Team Realty Inc.
293 Dolman Street
Woolwich, Ontario
BEAUTIFUL 3192sf FAMILY HOME IN RIVERLAND. Welcome to this beautifully designed 4-bedroom, 3.5-bathroom home located in the highly sought-after community of Breslaujust minutes from Kitchener, Cambridge, Guelph, and the regional airport. This home boasts parking for four, including a double-car garage, and offers a carpet-free main level. Upon entry, youre greeted by a bright sitting room with large windows that flood the space with natural light. The spacious dining room is perfect for entertaining, while the eat-in kitchen features stainless steel appliances, ample cabinetry, and a separate pantry area for extra storage and food preparation. The large living room showcases a stunning white stone feature wall with a gas fireplace, creating a warm and inviting atmosphere. Step outside to the backyard through the kitchen area, perfect for outdoor enjoyment. Upstairs, the second level is home to all four bedrooms, a convenient second-floor laundry room, and three bathrooms. The primary suite is a true retreat with double-door entry, a bonus storage room, and a luxurious 5-piece ensuite. The unfinished basement provides a blank canvas, ready for your personal touch. Dont miss this incredible opportunity to own a spacious, well-appointed home in a prime location! (id:50787)
RE/MAX Twin City Realty Inc.
43 Drawbridge Drive
Markham (Berczy), Ontario
Experience Elevated Living In the Prestigious Berzcy Community. This Well-maintained Home Offers Over 3200 Sqft Of Luxurious Living Space. Chef's Kitchen B/I Appliances & Large Island-Breakfast Area. Primary Bedroom Boasts Large W/I Closets & 5 Pc Ensuite.Two Generously Sized Bedrooms Share A Semi Ensuite And 4th Bdrm With 4 Pc Ensuite. Finished Basement With A Kitchen, Recreation Room And Additional Bedrooms. Top-Ranked Pierre Trudeau H.S & Castlemore P.S Zone. (id:50787)
Bay Street Group Inc.
301 - 7428 Markham Road
Markham (Middlefield), Ontario
**Exclusive Low Rise Condo building in high Demand Location Across from Ellen Fairclough PublicSchool**. Spacious Layout w 2 Beds+Den & 2 Full Baths, 1 Parking and 1 Locker! Many PremiumUpgrades $$ Open Balcony Facing Park. Prime Location Close to All Amenities Hwy 401, 407, Shopping, Dining, Costco, Canadian Tire, Winners, Shoppers, Markville Malls and Much More. Walking Distance to Community Centres & Schools. Some Furniture Negotiable with Offer. Offers will be graciously reviewed April 15 @ 7pm (id:50787)
Right At Home Realty
351 Wrigglesworth Crescent
Milton, Ontario
Spacious 2134 Sqft Corner Semi Detached Home – Feels Like a Detached! Located in a highly desirable Milton neighborhood, this bright and spacious 2200 sqft corner home is the perfect blend of comfort, style, and convenience. With a double car garage and a total of 4 parking spaces, this home is ideal for families looking for ample space both inside and out. Main Features: Formal Living & Dining Areas – Perfect for entertaining guests: Gourmet Kitchen – Features a large island, modern finishes, and a breakfast area overlooking the great room with a cozy gas fireplace, Carpet-Free Home – Beautiful hardwood floors throughout for a sleek and clean look, Convenient 3 Entrances – Access from the backyard, garage, and main entrance for added ease -Separate Laundry Room – No more shared spaces—enjoy the convenience of an in-home laundry setup -Second Floor Retreat: Primary Bedroom – Spacious with a walk-in closet and a luxurious 5-piece ensuite featuring a soaker tub, separate shower, and dual vanities; Two Additional Bedrooms – Bright and airy with large windows, a walk-in closet in one bedroom and a generous closet in the other Outdoor Living & Additional Features: Fully Fenced Yard – Complete privacy with a stone walkway in the front and along the side Backyard with a Small Deck – No grass to maintain, making it a perfect low-maintenance space for entertaining Unfinished Basement – Includes a rough-in for a washroom & a cold cellar, Prime Location & Community Perks: Top-rated schools, scenic Escarpment views, trails, parks, sports fields, Milton Hospital & Library nearby Minutes to Hwy 401, Cineplex, Walmart, Canadian Tire, Milton GO, and more! Pls submit Rental Application, Job Letter, Full Credit Report, Two Recent Pay Stubs, Photo IDs, Tenant Responsible for All Utilities & Hot Water Tank Rental. (id:50787)
Royal LePage Signature Realty
19 Belgrave Square
Markham (Berczy), Ontario
Cozy Sun-fill 4 Bedrooms Detached Home WithTop Ranking school Zone In Markham Berczy Community! Only Main & Second Floor For Rent.Basement is not included. 9' Ceiling On Main Floor ,Hardwood Floor On Main & Second. Laundry Room on main Floor, Direct access to Garage.Bright Spacious 4 Bedrooms on the 2nd floor. Primary Bedroom featuring a Walk-in closet and 5 Pcs bathrooms. New Upgrade Kitchen With Grantie Counter Top and Backblash in 2024. Three Bath Rooms Will Be Totally Upgrade before Occupacy. 2 Parking Space in The Garage, 1 Parking Spot on The Drive Way. Step To Stonebridge School, Top Ranking Pierre Trudeau High School. Close To All Amenities. Shopping Centre, Supermarket, Park! Tenant Pay 70% Utilites. (id:50787)
Bay Street Group Inc.
307246 Hockley Road
Mono, Ontario
Modern Living in the Country! Newly rebuilt in 2022, this 3 + 1 bdrm. sidesplit boasts all the bells and whistles to make your quiet escape luxurious. Situated on 3 + serene acres with the Nottawasaga River winding through the back on the property, you are on a paved road but feel a world away from it all. Open concept main floor with nature views from every window. Main floor boasts 10' H coffered ceiling with potlights, gas fireplace wall, sunroom with views of the river and the in-ground concrete pool. Walk out to the back patio from the Dining room or chat to the chef over the 6' x 9' breakfast bar. Kitchen has built-in oven and MW and pantry cupboards. Upper level Spa like primary bedroom with 6 pc ensuite showcasing a massive shower and stand alone soaker tub. Lower level has large w/o doors allowing lots of light in. Minutes to fine dining, awesome hiking trails, Headwaters Hospital, skiing, golfing, winery and shops! (id:50787)
Sutton-Headwaters Realty Inc.
416 - 2261 Lakeshore Boulevard W
Toronto (Mimico), Ontario
Welcome to this stunning 920-square-foot condo in the highly sought-after Marina del Rey neighborhood! This spacious 1-bedroom + den unit offers a modern 4-piece bathroom, an underground parking spot, and a storage locker for added convenience. The sleek kitchen features stainless steel appliances and a stylish breakfast bar, perfect for casual dining or entertaining guests. This gated community features 24/7 security with dedicated guards, ensuring a safe and serene living environment. Enjoy the ease of living with condo fees that include Rogers cable TV, high-speed internet, electricity, water, heat, and central air conditioning. Residents have access to exceptional amenities such as an extensive gym, twin tennis courts, two squash courts, a large pool, hot tub, sauna, library, pool table, event room, BBQ area, and a convenient car wash station. Located just steps from a streetcar stop and a short walk to a grocery store, pharmacy, and local restaurants, this condo offers the perfect combination of convenience and lifestyle. With close access to the Gardiner Expressway via the Park Lawn exit, commuting is a breeze. Don't miss the opportunity to call this luxurious, secure condo your new home schedule a viewing today! (id:50787)
Homelife Integrity Realty Inc.
1211 - 89 Skymark Drive
Toronto (Hillcrest Village), Ontario
Experience luxury living in Tridel's "The Excellence." A bright and spacious two-bedroom plus den 1,385 sq. ft. suite with a generous balcony. It features two entrances to the balcony, accessible from both the living room and the second bedroom, providing an ideal space for outdoor enjoyment. The unit features a marble foyer, elegant crown molding, and brand-new laminate flooring in the living room, dining room, bedrooms, and den. Enjoy all-inclusive amenities with indoor and outdoor pools, fully equipped gym, patio with BBQ area, party room, guest suite for visitors, squash and tennis courts, and much more!. Conveniently located near schools, shopping, and restaurants, with easy access to TTC, highways 404/DVP, and 401.With 24-hour gatehouse/concierge security and ample visitor parking, this is a rare opportunity to own a condo in one of Toronto's most desirable buildings! (id:50787)
Homelife Broadway Realty Inc.
5407 - 395 Bloor Street
Toronto (North St. James Town), Ontario
Newly Built 2 Bedroom with breathtaking Northeast skyline views! Floor-to-ceiling windows, private balcony, and sleek laminate flooring. Modern open concept kitchen with high-end stainless steel appliances, quartz countertops & stylish backsplash. Spa-like bath & spacious bedroom with ample storage. Prime Location Steps to Yonge/Bloor, Yorkville, UofT & Sherbourne Subway. Walk Score 91! Easy access to shopping, dining & entertainment. Luxury Amenities 24/7 concierge, fitness center, rooftop terrace, party room & more! (id:50787)
Homelife Landmark Realty Inc.
Bsmnt - 577 Dovercourt Road
Toronto (Palmerston-Little Italy), Ontario
Fantastic 2 bedroom 2 bathroom apartment in one of the trendiest neighborhoods in Toronto. This space offers high ceilings (8.8 ft), almost 1200 sq.ft. of living space, heated floors throughout, storage, custom wardrobe in both bedrooms, ensuite laundry, modern finishes and stainless steel appliances, 5 Mins walk to Ossington subway, Bloor St., College St., shops, restaurants and everything in between. Heat, Hydro, and water included. (id:50787)
Royal LePage Signature Realty
208 - 529 South Pelham Road
Welland (770 - West Welland), Ontario
Sophisticated & Secure Living at Maple View Terrace Condos Experience comfort and elegance in this 2-bedroom, 2-bathroom suite with 9-ft ceilings and custom lighting. The open-concept kitchen features a portable custom island, stainless steel appliances, and ample workspace, while the spacious living room is filled with natural light from a glass sliding door leading to your private balcony. The primary bedroom offers a walk-through closet to a sleek ensuite bathroom. Additional perks include in-suite laundry, office, and personal heating & cooling control. Enjoy two parking spaces, one locker, and premium amenities like a party room with a kitchen and three bright, furnished foyers. Built with Insulated Concrete Forms (ICF) for superior security, soundproofing, and energy efficiency, each suite also features solid concrete exterior walls and a private mechanical room with your own furnace, A/C, and hot water tank. Conveniently located near Maple Park, shopping, dining, transit, and golf, this is stylish, stress-free living at its best. Schedule your private viewing today! (id:50787)
Royal LePage Signature Realty
1103 - 3 Lisa Street
Brampton (Queen Street Corridor), Ontario
Welcome to The Oakland stunning 3-bedroom, 2-bathroom corner suite offering 1,219 sq. ft. of refined living space. Designed for both style and comfort, this bright and airy home features 9-ft ceilings and a thoughtfully designed layout. The modern eat-in kitchen and sleek laminate flooring create a warm and inviting atmosphere, while the spacious laundry room offers extra storage for added convenience. Retreat to the primary suite, complete with a walk-in closet and a luxurious 4-piece ensuite. Enjoy the ease of included appliances fridge, stove, dishwasher, washer, and dryer all while knowing that maintenance fees cover all utilities, including hydro. Discover the perfect blend of elegance and effortless living at The Oakland! (id:50787)
Real Broker Ontario Ltd.
63 Riverside Drive
Toronto (Humber Summit), Ontario
Welcome to 63 Riverside Dr -- a very spacious 5-level backsplit. Nestled on a peaceful street with views of the scenic Humber River. The home features hardwood floors and lots of natural lighting throughout. Open concept brightly lit living room with fireplace. Gleaming white kitchen with stainless steel appliances, custom cabinetry with ample storage, and breakfast bar in addition to the eating area. 2024 kitchen upgrades include new backsplash, floors, countertops and upgraded stainless steel appliances. Formal dining room with French doors. The primary bedroom has a 3 Piece Ensuite & walk-In closet. Jacuzzi in second level washroom. The fully finished lower level has a gas fireplace in the spacious rec room, wall panelling, and a bay window. Also for your comfort an oversized family room with woodstove and access to the backyard and patio. The Double wide driveway can fit 4 cars. Paved driveway with no sidewalk. Roof shingles upgraded 2023. Close to all amenities - schools, restaurants, shopping and highways. (id:50787)
Exp Realty
489 Lakeshore Road E
Oakville (1017 - Sw Southwest), Ontario
Welcome to 489 Lakeshore Road East, a truly exceptional estate crafted by the renowned Ferris Rafauli, nestled in the prestigious enclave of southeast Oakville along the serene shores of Lake Ontario. This rare one-acre property boasts a remarkable 18,000+ square foot steel-frame home, meticulously designed to showcase unparalleled craftsmanship and timeless elegance. Every detail of this exquisite residence speaks to a dedication to luxury living, from its concrete structure to its five bedrooms and eight baths, eight fireplaces, three kitchens, and elevator for seamless access to all levels. Indulge in the ultimate relaxation with amenities such as an indoor pool, built-in spa, dry sauna, and cabana with a full kitchen. The property also features a four-car garage, 600-amp electrical service, in-floor heating, and cutting-edge building operation systems, all complemented by award-winning landscaping that surrounds this magnificent estate. For the discerning buyer seeking the epitome of luxury living, 489 Lakeshore Road East offers an unparalleled opportunity to experience a lifestyle of opulence and refinement. (id:50787)
Exp Realty
18 Bloomington Crescent
Toronto (Black Creek), Ontario
DETACHED HOUSE. 3 Bedroom backsplit ready for your own renovations, This house is being sold in As is Condition. Very convenient area with TTC, parks, shopping, schools, York University, community centre and more. (id:50787)
Royal LePage Your Community Realty

