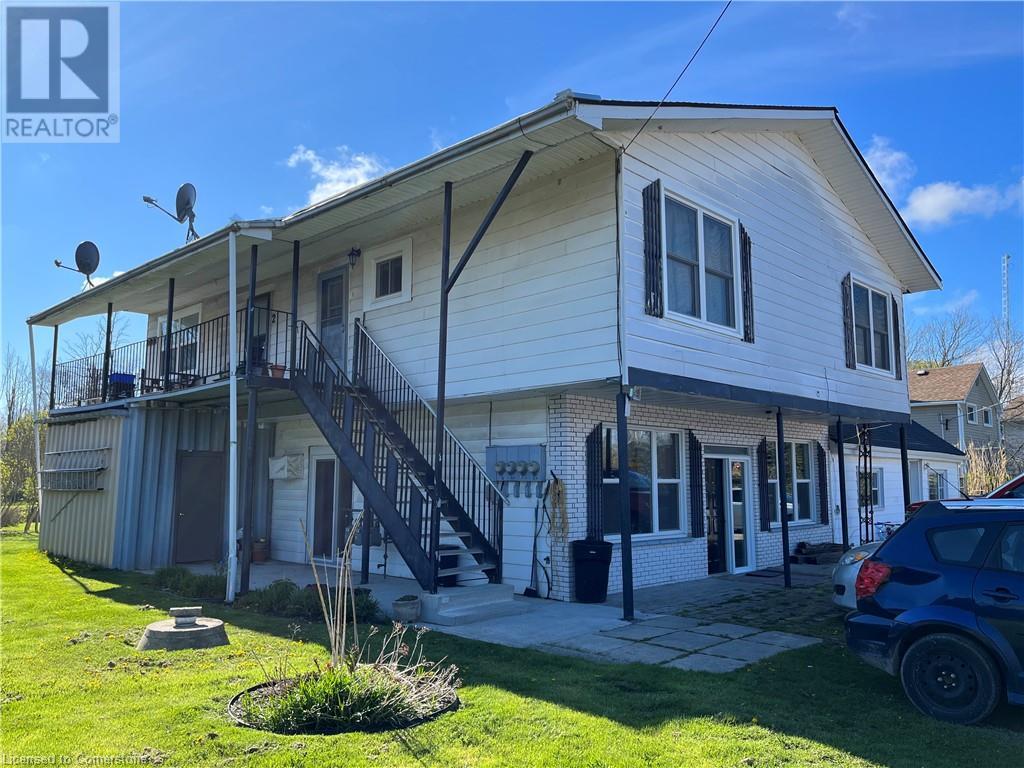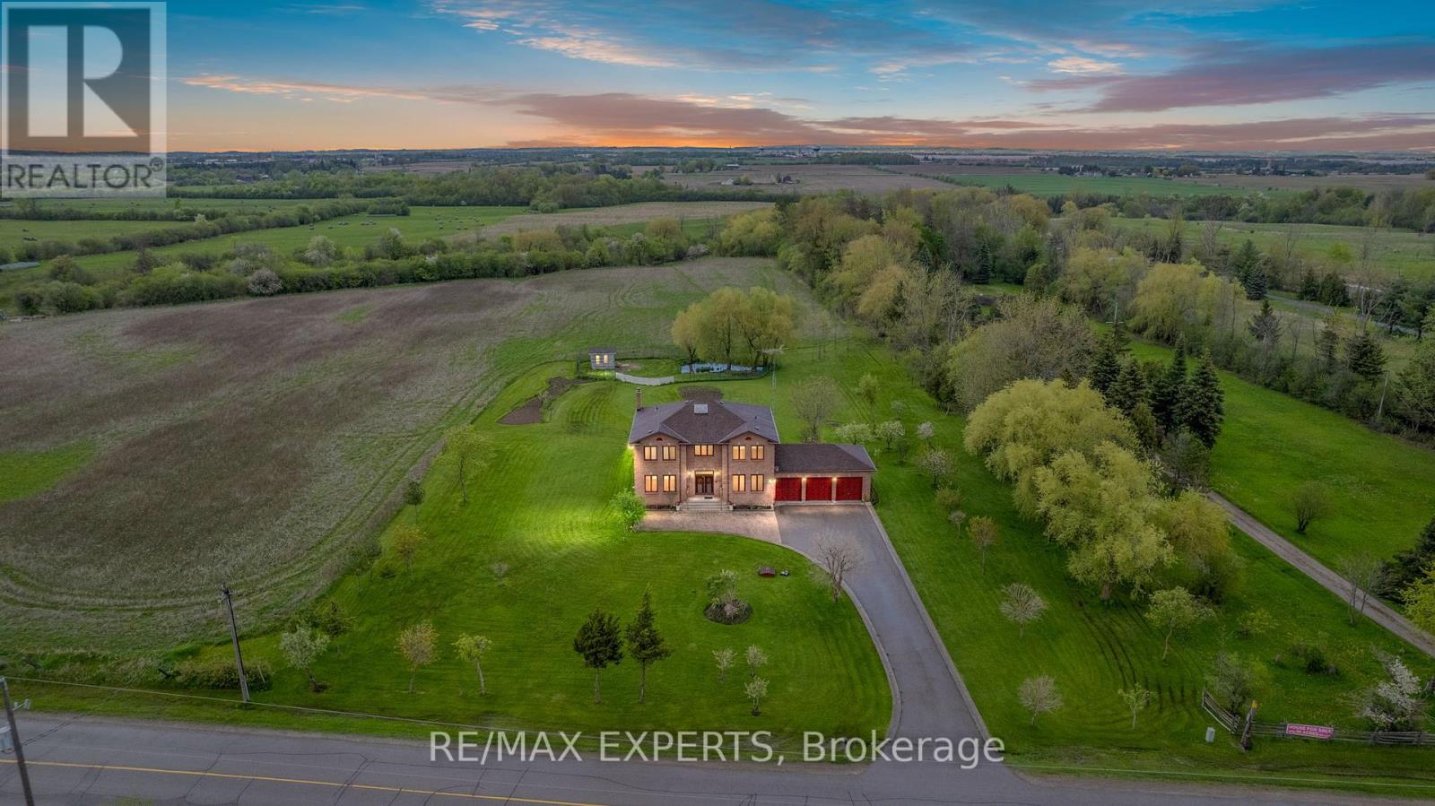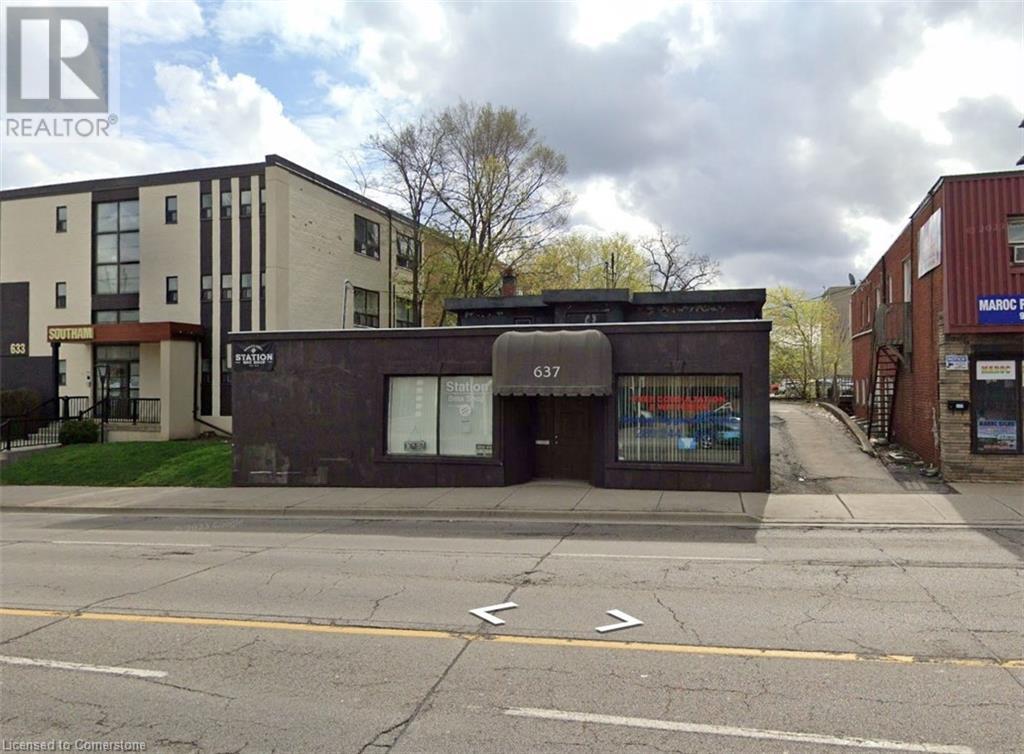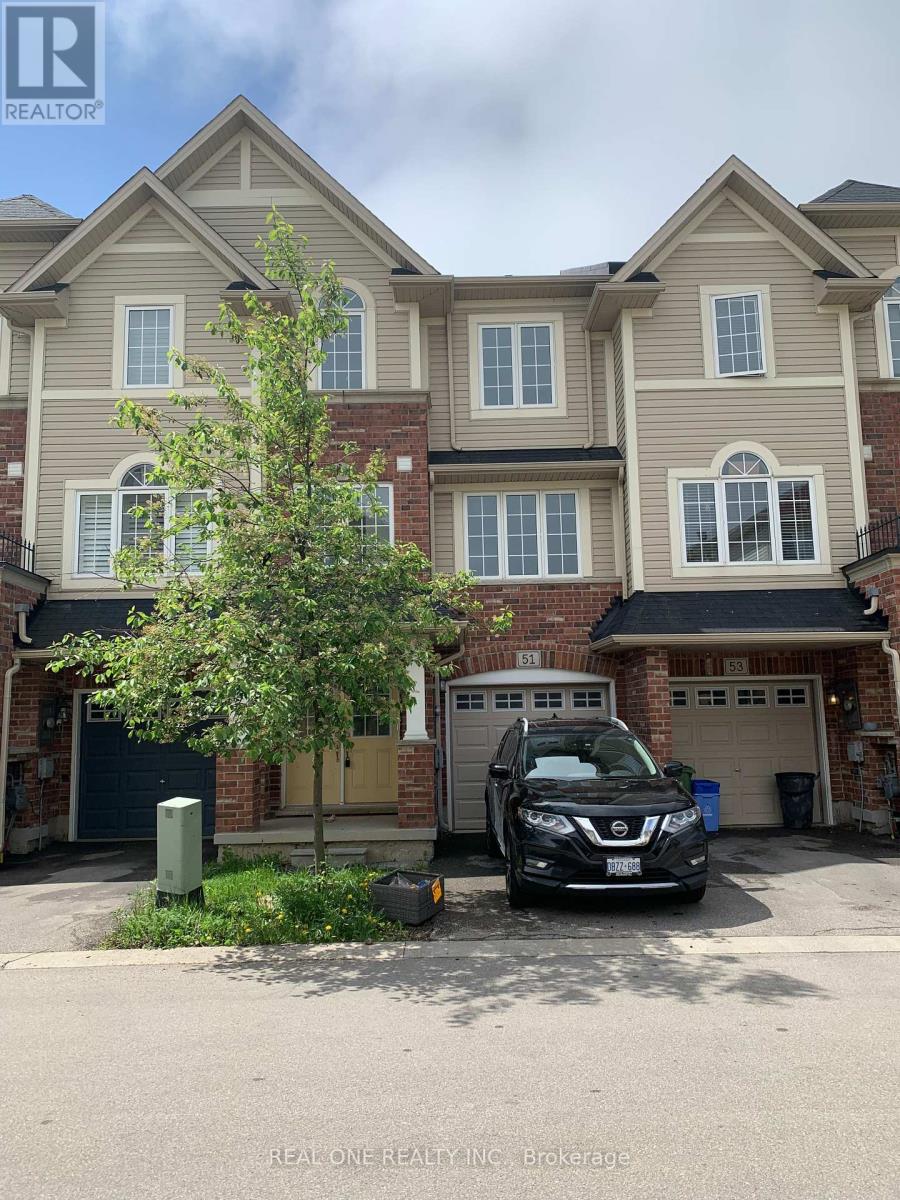8 - 2555 Dixie Road
Mississauga (Dixie), Ontario
Prime location with exceptional exposure at the intersection of Dundas & Dixie Road, facing the street. C3 Zoning permits a versatile range of uses including retail, office, warehousing, and more. Current tenants feature a diverse mix, including a wine shop, restaurant, bakery, tech shop, church, and government office (id:50787)
Advisors Realty
1 - 30 Topflight Drive
Mississauga (Gateway), Ontario
Fully Finished, Ready To Move In, Rarely Offered Luxuries Office Newly Listed For Sale In Mississauga , Meticulously Maintained. Conveniently Located With The New L.R.T Line Just Outside, Accessibility Is Unparalleled. 5 Minute Drive From A. Grenville And William Davis Courthouse. Perfect For Real Estate, Insurance Or Mortgage Office. 7 Prestigious Offices, Reception And Kitchen. Ample Parking. Taxes Not Yet Assessed. **EXTRAS** The Unit Is Part Of A New Condo Conversion. Application In Process, Subject To Approval From City Of Mississauga. Please Refer To Attached Schedule C For More Information (id:50787)
RE/MAX Real Estate Centre Inc.
1572 North Shore Drive
Dunnville, Ontario
Excellent investment opportunity. Residential 4-plex conveniently located minutes to town and shopping, amenities, restaurants. 3 units have been renovated - unit 3 & 4 have laundry. Separate gas/hydro meters. All units occupied (id:50787)
Royal LePage State Realty
13529 Centreville Creek Road
Caledon, Ontario
ATTENTION INVESTORS, or ANYONE looking for a picturesque 10 Acre Property with a well built 4 bedroom home on it! 13529 Centreville Creek Road is a Rare Opportunity to own a flat 10 Acres Just Minutes from Future Development, the future 413 Highway, Bolton, Caledon East and More! The Potential is endless for this property whether you are looking to land bank in a prime location, build your dream home, or just move right in! **** EXTRAS **** Enjoy over 3000 Sq Ft of Living Space, 9 foot Ceilings on the main floor, and a large driveway that can accommodate tons of parking. Property outline in photo is approximate. (id:50787)
RE/MAX Experts
745 Barton Street E
Hamilton (Stipley), Ontario
INCOME POTENTIAL WITH HIGH TRAFFIC VISIBILITY! This mixed-use building presents a superb investment opportunity in a high-demand location, just steps away from Tim Hortons Field and close to a McDonald's, drawing significant foot traffic. While the ground floor's 2,345 sqft commercial space is currently vacant and previously generated $4,000 monthly, it holds great promise for attracting a high-revenue tenant. The residential unit above spans 1,108 SQFT and is consistently leased for $2,000 monthly, contributing steady income. Ideal for investors looking to separate and maximize leasing options, this property is situated in a C2 Zoned - Neighbourhood Commercial area, allowing for a wide range of uses including retail, offices, and restaurants. Perfect for capitalizing on both everyday customers and game day crowds. Complete with three parking spaces and easy access to public transit, this property is primed for both commercial and residential tenants seeking convenience and exposure. (id:50787)
Homelife/bayview Realty Inc.
637 Upper James Street
Hamilton, Ontario
High traffic location, just South of Fennell Av East. Walk to Mountain Plaza Mall (Upper James & Fennell Ave). Near Mohawk College & St. Josephs Healthcare Hamilton (West 5th Campus). First floor & second level available. Ceramic floors on the main level. Tiled second level with 2 piece bathroom. No carpets. Separate hydro meter. Heating is 50% of total cost. Zoned C5a. Potential uses: Office, Retail, Service & More. Free rear parking for 7 cars. Municipal parking nearby. (id:50787)
Royal LePage Macro Realty
51 Mayland Trail
Hamilton (Stoney Creek Mountain), Ontario
New Renovation. Freehold Townhome in the Sought-after Stoney Creek Mountain. Walk out to the sundeck with a beautiful sunset view. Open concept layout. New floor & Tile. New toilets. Oak Hardwood stairs. Brand new appliances (fridge, range, micro/fumehood combine). **** EXTRAS **** New Stainless Steel Fridge, Stove, Microwave included. Dishwasher included. New Vinyl flooring in whole house and new toilets for washrooms. (id:50787)
Real One Realty Inc.
30 Anne Street W
Minto, Ontario
**BUILDER'S BONUS!!! OFFERING $5,000 TOWARDS UPGRADES PLUS A 6-PIECE APPLIANCE PACKAGE AND DECK!!! LIMITED TIME ONLY** THE BIRCHHAVEN Imagine a modern farmhouse-style two-story townhome with 3 bedrooms, each designed for comfort and style. The exterior features a blend of clean lines and rustic charm, with a light-colored facade and welcoming front porch. This 1810 sq ft end unit starts with a nice sized entry with 9' ceilings, a convenient powder room and a versatile space that could be used as a home office or playroom. Picture large windows throughout the main level, allowing plenty of natural light to illuminate the open-concept living area that seamlessly connects the living room, dining space, and a well-appointed kitchen. The kitchen offers an island with quartz top breakfast bar overhang for casual dining and additional seating. Heading upstairs, you'll find the generous sized primary bedroom with a 3pc private ensuite bathroom and large walk in closet. The other two bedrooms share a well-designed family bathroom and second level laundry down the hall. The attached garage is connected at the front hall for additional parking and seasonal storage. The basement is unspoiled but roughed in for a future 2pc bathroom and awaits your creative touches. The overall aesthetic combines the warmth of farmhouse elements with the clean lines and contemporary finishes of a modern Finoro Home. Ask for a full list of incredible features and inclusions! Additional $$$ builder incentives available for a limited time only! Photos and floor plans are artist concepts only and may not be exactly as shown. MODEL HOME LOCATED AT 122 BEAN ST (id:50787)
Exp Realty
40 Anne Street W
Minto, Ontario
**BUILDER'S BONUS!!! OFFERING $5,000 TOWARDS UPGRADES PLUS A 6-PIECE APPLIANCE PACKAGE AND DECK!!! LIMITED TIME ONLY** THE BIRCHHAVEN this rare 4 bedroom townhome offers 2064sq ft is a modern farmhouse-style two-story is designed for comfort and style for a larger family. The exterior features a blend of clean lines and rustic charm, with a light-colored facade, natural wood posts and welcoming front porch all on an oversized corner lot. Nice sized entry, convenient powder room and a versatile space that could be used as a home office or play room are located at the front. Picture 9' ceilings, large windows throughout the main level, allowing plenty of natural light to illuminate the open-concept living area that seamlessly connects the living room, dining space, and a well-appointed kitchen. The kitchen offers an island with quartz top breakfast bar overhang for casual dining and additional seating. Heading upstairs, you'll find the generous sized primary bedroom with an 3pc private ensuite bathroom and large walk in closet. The other 3 bedrooms share a well-designed family bathroom and second level laundry down the hall. The attached garage is connected at the front hall for additional parking and seasonal storage. The basement is unspoiled but roughed in for a future 2pc bathroom and awaits your creative touches. The overall aesthetic combines the warmth of farmhouse elements with the clean lines and contemporary finishes of a of a modern Finoro Home. **Ask for a full list of incredible features and inclusions! Additional $$$ builder incentives available for a limited time only! Photos and floor plans are artist concepts only and may not be exactly as shown. MODEL HOME LOCATED AT 122 BEAN ST (id:50787)
Exp Realty
102 Thackeray Way
Minto, Ontario
**BUILDER'S BONUS!!! OFFERING $10,000 TOWARDS UPGRADES PLUS A 6-PIECE APPLIANCE PACKAGE!!! LIMITED TIME ONLY** THE WOODGATE - A Finoro Homes built 2 storey brand new home with an open concept design is a modern take on family living that offers a comfortable inviting space for the whole family. Unlike your traditional floor plans, this home is only semi-attached at the garage wall for additional noise reduction and privacy. The exterior of the home features clean lines and a mix of materials such as brick, stone, and wood. The facade is complemented by large windows and a welcoming entrance with a covered porch and modern garage door. The ground floor boasts a generous 9' ceiling and open-plan living, dining, and kitchen area. The walls are painted in a neutral, modern color palette to create a bright and airy atmosphere. The flooring is hardwood adding warmth and elegance to the space which compliments the stone topped kitchen counters and modern lighting package. The kitchen is functional with clean lined cabinetry and a large center island with a breakfast bar overhang. A stylish staircase leads to the second floor where you will unwind in your primary bedroom suite complete with large windows, a walk-in closet, and ensuite bathroom featuring a fully tiled walk-in shower with glass door. Two additional bedrooms, each with ample closet space, share a well-appointed full bathroom with modern fixtures and finishes.**Ask for a full list of incredible features and inclusions! MODEL HOME LOCATED AT 122 BEAN ST (id:50787)
Exp Realty
117 Bean Street
Minto, Ontario
**BUILDER'S BONUS!!! OFFERING $20,000 TOWARDS UPGRADES!!! THE WEBB: a charming and contemporary architectural gem that combines the best of both bungalow and loft-style living all on a walkout lot! Offering over 2400sq ft of living space, this high functioning design combines the living, dining and kitchen areas for a fantastic flow. The sloped ceilings create a sense of volume and spaciousness and large windows allow for plenty of natural light throughout the main level. Adjacent to the kitchen, there is a spacious dining area with enough room to accommodate a large dining table, making it perfect for family gatherings and entertaining friends. Main floor features we seek in a traditional bungalow such as main floor beds, baths & laundry are all accounted for in this plan. The bathrooms are all designed with a modern and luxurious touch, featuring quality fixtures, spacious shower with elegant tiling. The primary bedroom includes a large walk-in closet and private ensuite bathroom at the back of the home and overlooking the rear yard. The loft area spaces are versatile and can be used as bedroom, guest room, home office, or hobby space, all with access to a third bathroom on this level. Features: central air conditioning, asphalt paved driveway, garage door opener, holiday receptacle, perennial garden and walkway, sodded yards, egress window in basement, breakfast bar overhang, stone countertops in kitchen and baths, upgraded kitchen cabinets and more..... Pick your own lot, floor plan and colours and build the home of your dreams at Maitland Meadows with Finoro Homes **Ask for a full list of incredible features! Several plans to choose from - LIMITED TIME INCENTIVES FROM THE BUILDER** Photos are artist concept only and may not be exactly as shown. MODEL HOME LOCATED AT 122 BEAN ST (id:50787)
Exp Realty
36 Anne Street W
Minto, Ontario
**BUILDER'S BONUS!!! OFFERING $5,000 TOWARDS UPGRADES PLUS A 6-PIECE APPLIANCE PACKAGE AND DECK!!! LIMITED TIME ONLY** THE BIRCHHAVEN Imagine a modern farmhouse-style two-story townhome with 3 bedrooms, each designed for comfort and style. The exterior features a blend of clean lines and rustic charm, with a light-colored facade and welcoming front porch. This 1799 sq ft interior unit starts with 9' ceilings, nice sized entry, convenient powder room and a versatile space that could be used as a home office or play room. Picture large windows throughout the main level, allowing plenty of natural light to illuminate the open-concept living area that seamlessly connects the living room, dining space, and a well-appointed kitchen. The kitchen offers an island with quartz top breakfast bar overhang for casual dining and additional seating. Heading upstairs, you'll find the generous sized primary bedroom with an 3pc private ensuite bathroom and large walk in closet. The other two bedrooms share a well-designed family bathroom and second level laundry down the hall. The attached garage is connected at the front hall for additional parking and seasonal storage. The basement is unspoiled but roughed in for a future 2pc bathroom and awaits your creative touches. The overall aesthetic combines the warmth of farmhouse elements with the clean lines and contemporary finishes of a of a modern Finoro Home. Ask for a full list of incredible features and inclusions! Photos and floor plans are artist concepts only and may not be exactly as shown.MODEL HOME LOCATED AT 122 BEAN ST (id:50787)
Exp Realty












