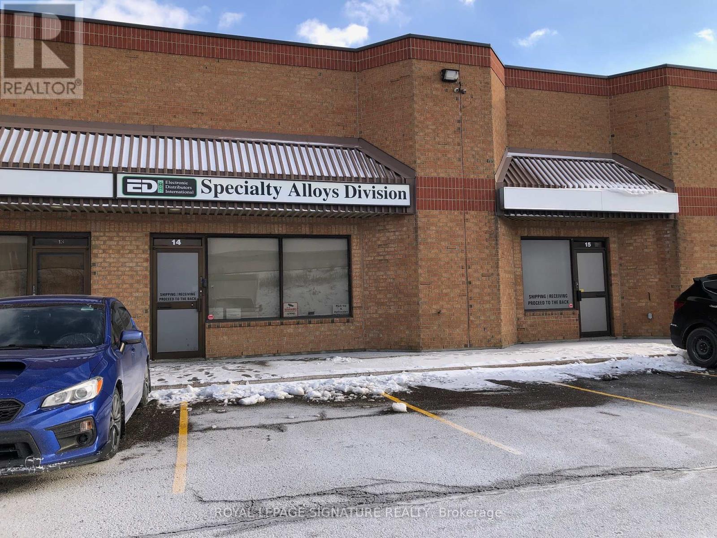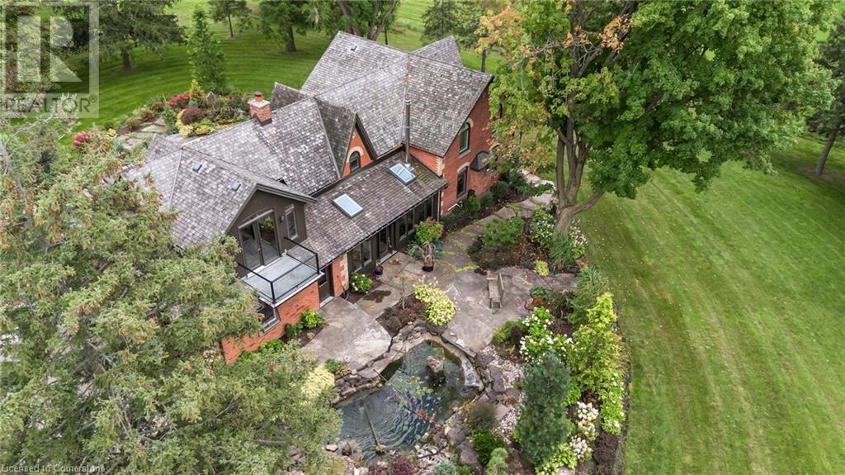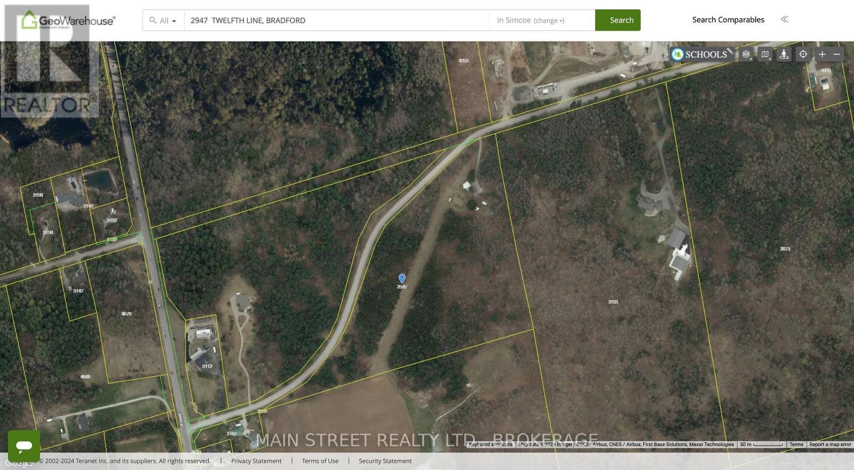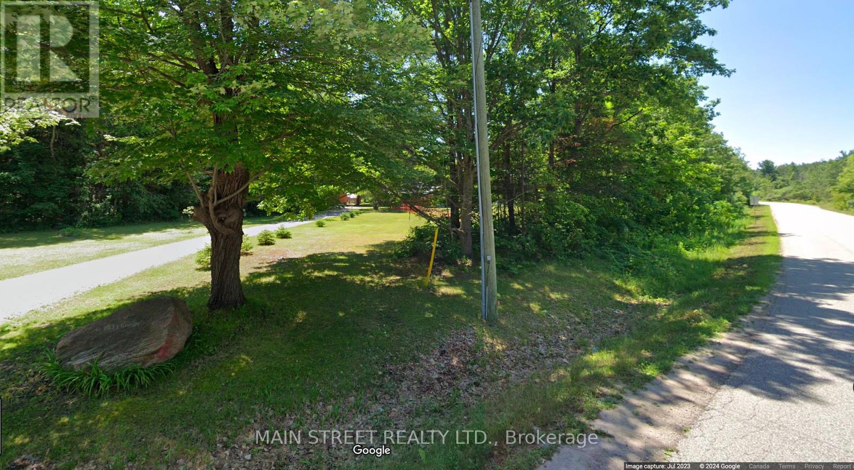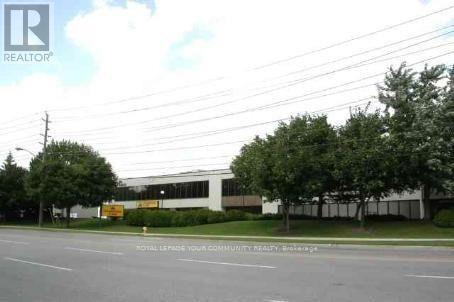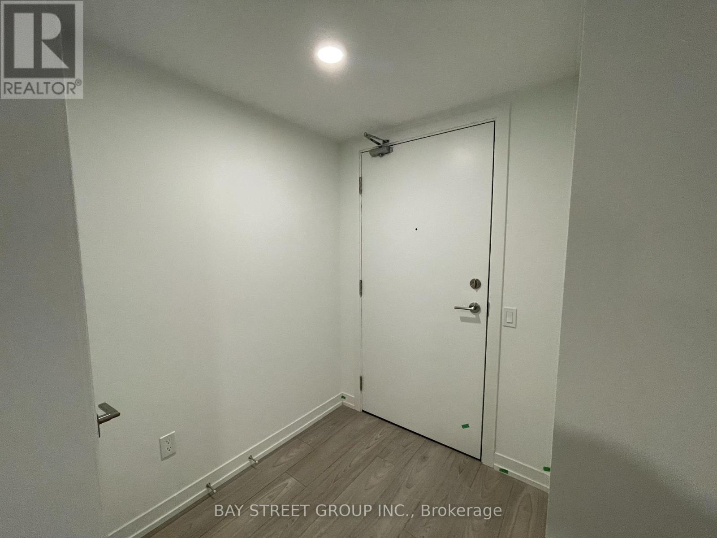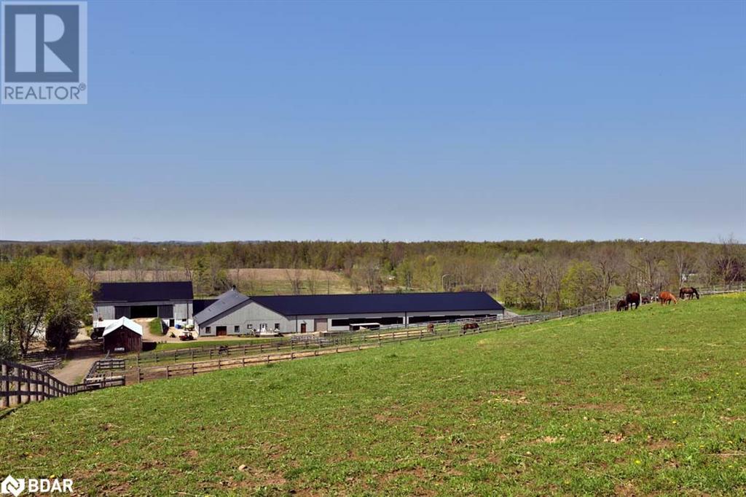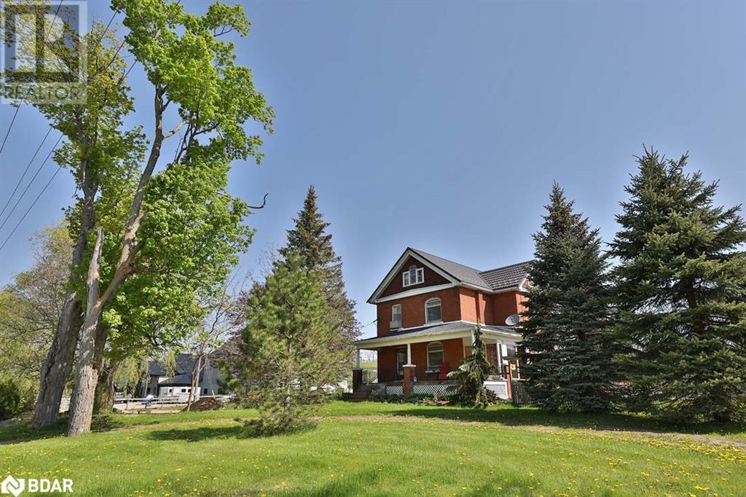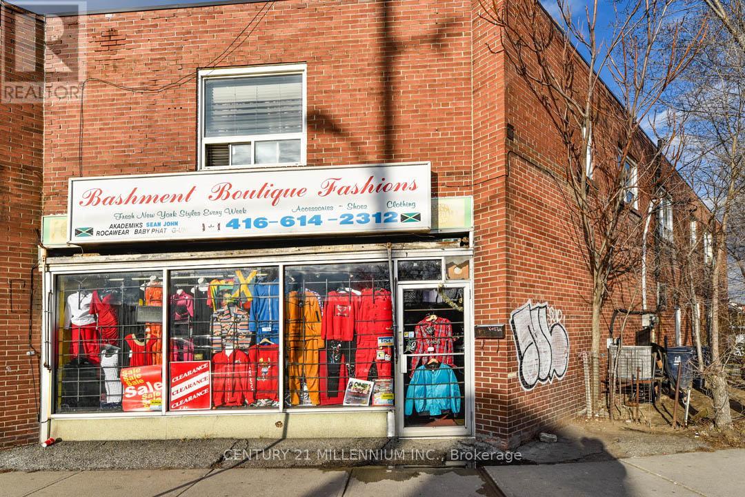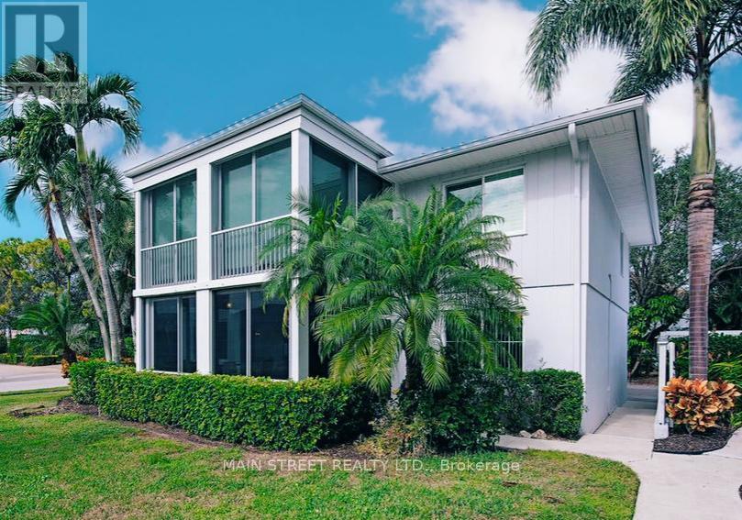1399 Safari Road
Hamilton, Ontario
This unique property is located on 51+ acres of stunning farmland w/ 2 large barns & a picturesque pond w/ serene waterfall & dock. The perfect mixture of rustic & modern flare, this home boasts 3000+ sqft of living space & has been renovated from top to bottom. Enter the main doors to your light filled sanctuary. The custom kitchen is a chefs dream complete with Jenn-Air wall ovens, integrated Kitchen Aid double fridge & Thermador 6 burner double wide range. There are 5 bedrooms including a private primary retreat with balcony overlooking the grounds. The ensuite features a soaker tub, steam shower, heated floors & vanity. Entertain guests with comfort & ease in the second primary suite, complete with ensuite & WIC. Outdoors you will find 2 large barns, one complete w/ garage door, man door, wood fireplace & concrete floors. The 2nd features high ceilings, large window & sliding door. This home is packed with so many updates & upgrades it truly needs to be seen to be appreciated. RSA. (id:50787)
RE/MAX Escarpment Realty Inc.
14-15 - 18 Automatic Road
Brampton (Gore Industrial North), Ontario
Attractive double Unit with no demising wall between Units; Office space on 2 floors includes privates, washrooms and small kitchenette; has unique combination of both truck-level & drive-in shipping doors; lots of vehicle parking at front of Units; new HVAC and LED lights installed in 2020; new hydraulic dock leveler installed in 2022; excellent space for many uses; good access to highways, major streets and public transit. **EXTRAS** Some Office Furniture and equipment may be available to purchase. (id:50787)
Royal LePage Signature Realty
1399 Safari Road
Flamborough, Ontario
Nestled amidst rolling hills and lush countryside, welcome to a place where dreams of idyllic country living come true. This unique property is located on 51+ acres of stunning farmland with 2 large barns and a picturesque pond with serene waterfall & dock. The perfect mixture of rustic and modern flare, this home boasts 3000+ sqft of living space and has been renovated from top to bottom. Enter the main doors to your light filled sanctuary. The custom kitchen is a chefs dream complete with Jenn-Air wall ovens, integrated Kitchen Aid double fridge and Thermador 6 burner double wide range. There are 5 bedrooms including an extensive and private primary retreat with balcony overlooking the beautiful grounds. The ensuite features a large soaker tub, steam shower, heated floors, and separate vanity. Entertain guests with comfort & ease in the second primary suite, complete with ensuite and walk-in closet. Outdoors you will find 2 large barns, one complete with garage door, man door, wood burning fireplace and concrete floors- a car lover’s delight. The 2nd features high ceilings, large window and sliding door and is awaiting your personal touch. This home is packed with so many updates and upgrades it truly needs to be seen to be appreciated. Don’t be TOO LATE*! *REG TM. RSA. (id:50787)
RE/MAX Escarpment Realty Inc.
1399 Safari Road
Flamborough, Ontario
Nestled amidst rolling hills and lush countryside, welcome to a place where dreams of idyllic country living come true. This unique property is located on 51+ acres of stunning farmland with 2 large barns and a picturesque pond with serene waterfall & dock. The perfect mixture of rustic and modern flare, this home boasts 3000+ sqft of living space and has been renovated from top to bottom. Enter the main doors to your light filled sanctuary. The custom kitchen is a chefs dream complete with Jenn-Air wall ovens, integrated Kitchen Aid double fridge and Thermador 6 burner double wide range. There are 5 bedrooms including an extensive and private primary retreat with balcony overlooking the beautiful grounds. The ensuite features a large soaker tub, steam shower, heated floors, and separate vanity. Entertain guests with comfort & ease in the second primary suite, complete with ensuite and walk-in closet. Outdoors you will find 2 large barns, one complete with garage door, man door, wood burning fireplace and concrete floors- a car lover’s delight. The 2nd features high ceilings, large window and sliding door and is awaiting your personal touch. This home is packed with so many updates and upgrades it truly needs to be seen to be appreciated. Don’t be TOO LATE*! *REG TM. RSA. (id:50787)
RE/MAX Escarpment Realty Inc.
2947 12th Line
Bradford West Gwillimbury, Ontario
Premium Huge 21.16 Acres Private Lot W/ 2132 Feet Frontage!!! Possibility of severing this land in two or more lots!! 5 Miles N Of Bradford!! Beautiful Country Property W/ Walking,Hiking,Trails Through Bush And Even 1500Ft Air Landing Strip For Your Plane! Fabulous 4 Br Home W/ Many Upgrades And Renovations, Main Floor Master & Laundry, Renovated Kitchen, New Gorgeous Hardwood And Lg Updated Bathroom & 3 Bedrooms Upstairs. An Opportunity For Developers, Investors And Custom Home Builders!!! Please Do Not Walk Property Without Scheduled Showing! Owner Take Back Mortgage VTB At Bank Rate w/min. 25% down!, No Qualifying! Priced To Sell! Motivated Seller! Won't Last, Act Fast! **EXTRAS** 24X32 Workshop With Loft And 21X32 Drive Shed/Hangar. Include: All Window Blinds, All E.L.Fs, Fans, Built-In Dishwasher, Built-In Microwave, Central Air, Softener, Hot Water Tank.Ground Source New Geo Thermal Hts System. (id:50787)
Main Street Realty Ltd.
2947 Twelfth Line
Bradford West Gwillimbury, Ontario
Premium Huge 21.16 Acres Private Lot W/ 2132 Feet Frontage!!! Possibility of severing this land in two or more lots!! 5 Miles N Of Bradford!! Beautiful Country Property W/ Walking,Hiking,Trails Through Bush And Even 1500Ft Air Landing Strip For Your Plane! Fabulous 4 Br Home W/ Many Upgrades And Renovations, Main Floor Master & Laundry, Renovated Kitchen, New Gorgeous Hardwood And Lg Updated Bathroom & 3 Bedrooms Upstairs. An Opportunity For Developers, Investors And Custom Home Builders!!! Potential to severe lot! Please Do Not Walk Property Without Scheduled Showing! Owner Take Back Mortgage VTB At Bank Rate w/min. 25% down!, No Qualifying! Priced To Sell! Motivated Seller! Won't Last, Act Fast! **EXTRAS** 24X32 Workshop With Loft And 21X32 Drive Shed/Hangar. (id:50787)
Main Street Realty Ltd.
100 - 590 Alden Road
Markham (Milliken Mills West), Ontario
Campus setting Ground Floor Office with a mixture of private and open space. Immediate Access To Full Interchange At Hwy 407 & Close To 404. **EXTRAS** Ground Floor Open Office/Showroom Space,Great Signage With Direct Exposure To Alden Road.Close To 404 & 407. (id:50787)
Royal LePage Your Community Realty
2701 - 82 Dalhousie St Street
Toronto (Church-Yonge Corridor), Ontario
2 bedrooms and 2 bathrooms. nearby TMU/ Former Ryerson University, U Of T, Yonge/ Dundas square/TTC subway .including 24-Hr Concierge , Fitness Centre, Party Room, Barbecue , Shared Co-Working And Lounge & Entertainment Areas .Eaton Centre. Restaurant. **EXTRAS** All Elf's, S/S Fridge, Stove and Oven/dishwasher, Washer, Dryer (id:50787)
Bay Street Group Inc.
1694 Centre Road
Carlisle, Ontario
Spectacular “State-of-the-Art” Equestrian Facility with two large houses and additional modern staff accommodation, located on 12 acres in the sought after affluent community of Carlisle. Designed by the current owner and built by “Post Farm Structures” in 2013. A total of 31 stalls creatively laid out within wood clad walls, high vaulted ceilings and an adjoining updated bank barn. All stalls are rubber matted and predominantly 12x12’, 4 of which convert to 2 foaling boxes. There are 2 large wash stalls, a feed room and ample hay/shavings storage. Within the main barn there are also 2 heated studio spaces, 31 tack lockers, 2 offices, 2 laundry rooms and 2 three piece bathrooms. The heated viewing room adjacent to the 78'8 x 203'4 sand and fiber indoor arena has a full kitchen/dining area and a balcony overlooking the paddocks. Outside there is a second large sand and fiber arena, septic system (2014), and 11 post and rail paddocks with access to hydro and water. The main residence is a lovely 4 bedroom, century brick, 2.5 story dwelling in excellent condition and currently tenanted. The 2nd dwelling, also tenanted, open-concept main floor, 3 bedrooms, 3 bathrooms. Plus modern 2 bedroom open-concept self-contained studio with a separate entrance. Quick access to the 401, 407 and QEW and an easy access to Waterdown, Burlington/Oakville, Milton, Guelph. Additional 12+ adjoining acres available to purchase and to be negotiated in a separate contract. (id:50787)
Royal LePage Signature Realty
1694 Centre Rd
Carlisle, Ontario
Spectacular “State-of-the-Art” Equestrian Facility with two large houses and additional modern staff accommodation, located on 12 acres in the sought after affluent community of Carlisle. Designed by the current owner and built by “Post Farm Structures” in 2013. A total of 31 stalls creatively laid out within wood clad walls, high vaulted ceilings and an adjoining updated bank barn. All stalls are rubber matted and predominantly 12x12’, 4 of which convert to 2 foaling boxes. There are 2 large wash stalls, a feed room and ample hay/shavings storage. Within the main barn there are also 2 heated studio spaces, 31 tack lockers, 2 offices, 2 laundry rooms and 2 three piece bathrooms. The heated viewing room adjacent to the 78'8 x 203'4 sand and fiber indoor arena has a full kitchen/dining area and a balcony overlooking the paddocks. Outside there is a second large sand and fiber arena, septic system (2014), and 11 post and rail paddocks with access to hydro and water. The main residence is a lovely 4 bedroom, century brick, 2.5 story dwelling in excellent condition and currently tenanted. The 2nd dwelling, also tenanted, open-concept main floor, 3 bedrooms, 3 bathrooms. Plus modern 2 bedroom open-concept self-contained studio with a separate entrance. Quick access to the 401, 407 and QEW and an easy access to Waterdown, Burlington/Oakville, Milton, Guelph. Additional 12+ adjoining acres available to purchase and to be negotiated in a separate contract. (id:50787)
Royal LePage Signature Realty
1353 Weston Road
Toronto (Mount Dennis), Ontario
Versatile commercial/residential investment opportunity in a prime area near a major intersection. This corner has great road exposure with excellent signage potential and has 4 long-term tenants willing to stay. The main level features a commercial retail store w/ large basement office/storage space & 3-piece bathroom. There are 3 other self-contained 1-bedroom apartments. Near public transit & future LRT Eglinton Crosstown West Extension. Please do not approach tenants of building. **** EXTRAS **** Navien on-demand water heater & Navien boiler approx 10 years, rubber membrane on roof approx 10 yrs. (id:50787)
Century 21 Millennium Inc.
C - 4280 Belair Lane
Florida Usa, Ontario
Park Shore is Known For its Pristine Beaches, Upscale Neighborhoods & Vibrant Community. This Bright, Sun-Filled, Open Concept Main Floor Villa Will Not Disappoint! Perfect For Winter Getaways For The Entire Family. This Property Features 3 Spacious Bedrooms, and 2 Updated Baths, Granite Counters & Heated Floors. A Separate Dining Area & Walk-Out. Enjoy Your Morning Coffee on Your Private Lanai (Additional Sunroom) That Overlooks Palm Trees, Sunny Florida Skies & Garden. Entertain & Soak Up The Warm Sunshine with Family & Friends at The Pool, Relax on the Loungers, Detox In The Sauna, BBQ, or Play a Game of Shuffleboard. There is Plenty of Room For Visiting Guests. Pets Allowed. Park Shore is Surrounded By World-Class Golf Courses, Marinas, Beaches, Boutiques, Galleries, Museums, Restaurants, Theatres, Medical Centers & Cafes. Making Park Shores a Desirable Destination for Residents & Visitors Seeking Leisure, Recreation, & Cultural Experiences in Southwest Florida. **** EXTRAS **** Common Areas: Ingr Pool, Entertainment Area, BBQ, Sauna, Parking, Storage Unit. Impact Resistant Windows/Door Lanai. Quick Drive To Beaches, Restaurants, Golf Courses, Shopping, Hospital & Medical Ctrs. Never Rented, Smoke & Pet Free. (id:50787)
Main Street Realty Ltd.


