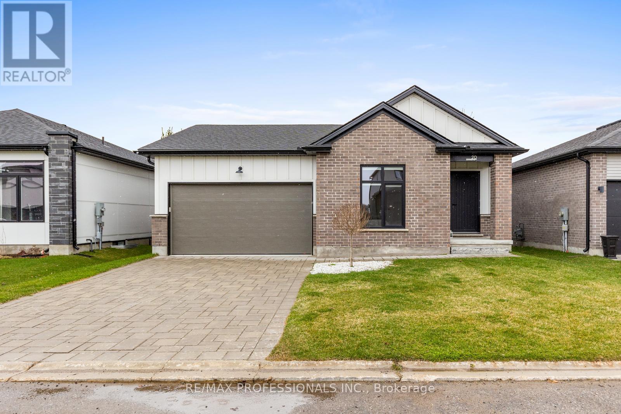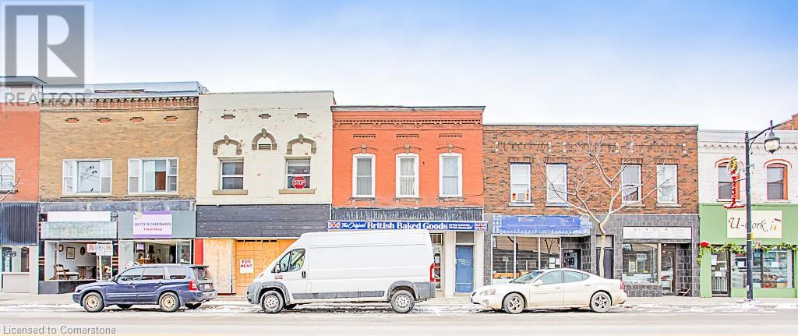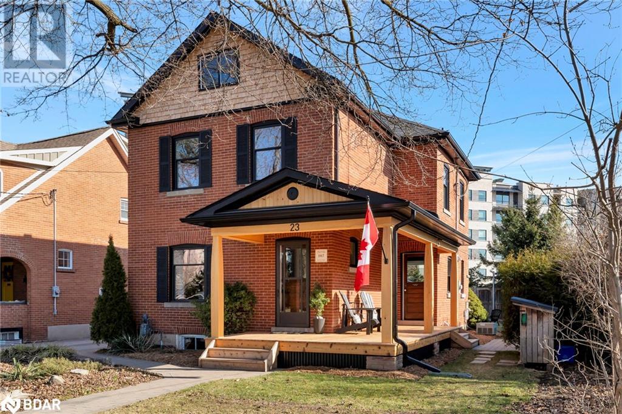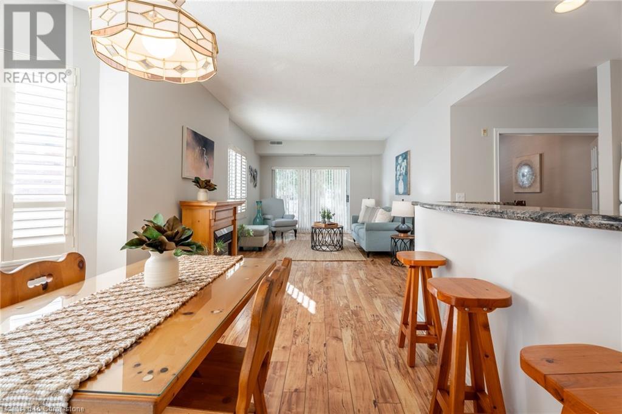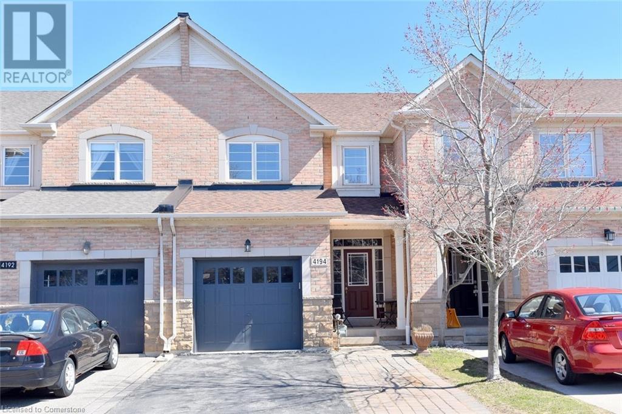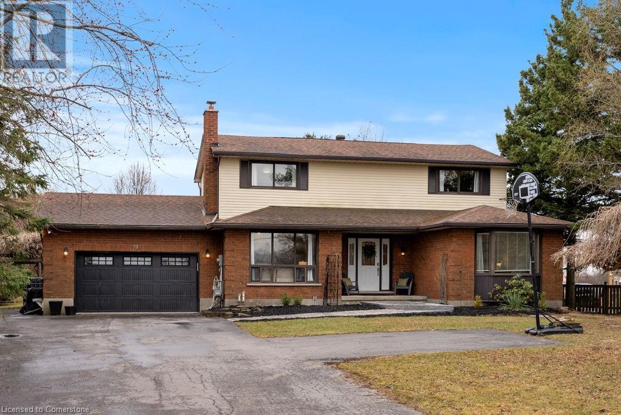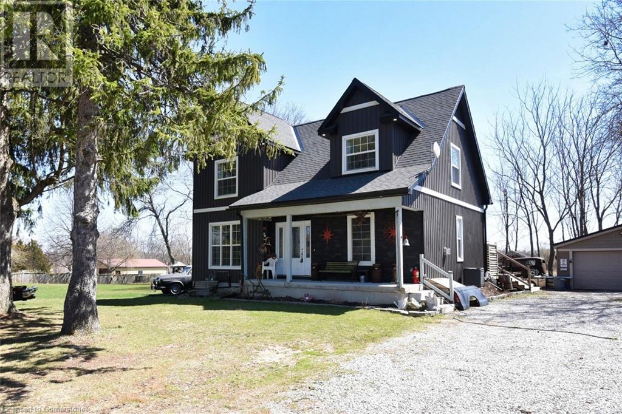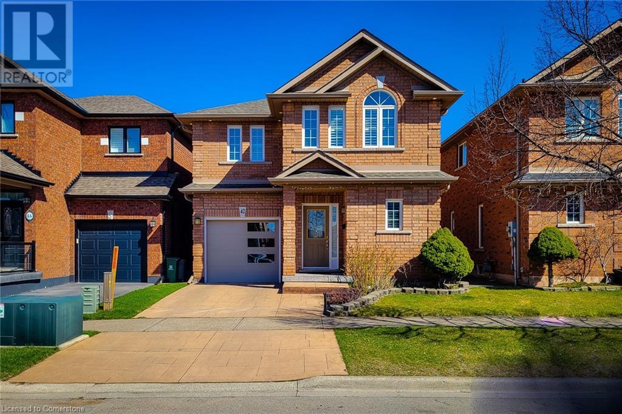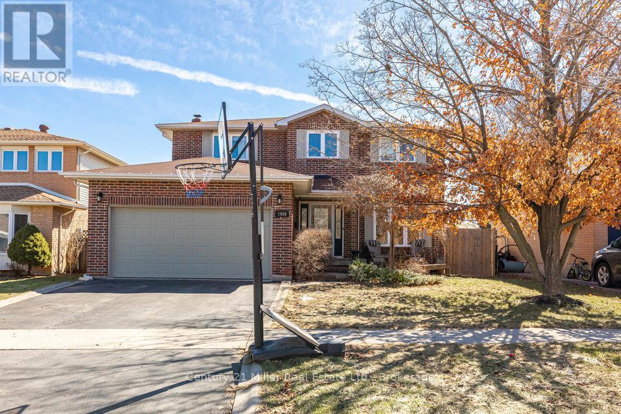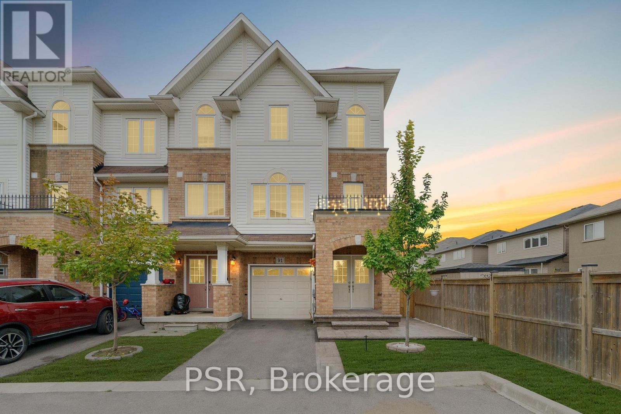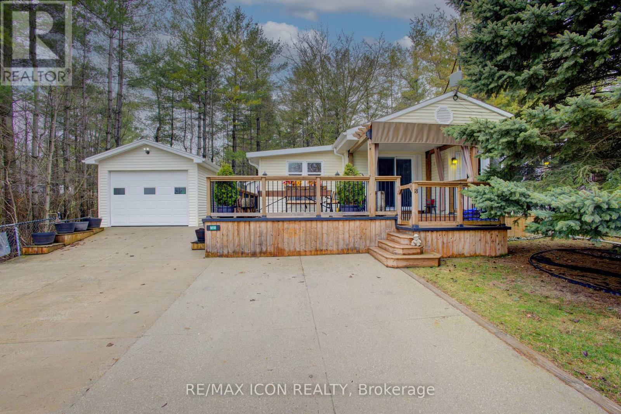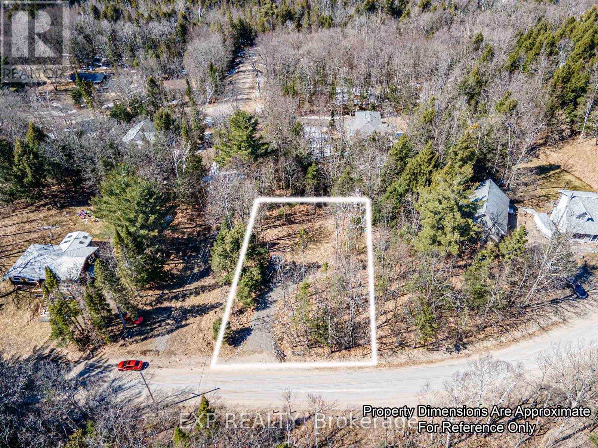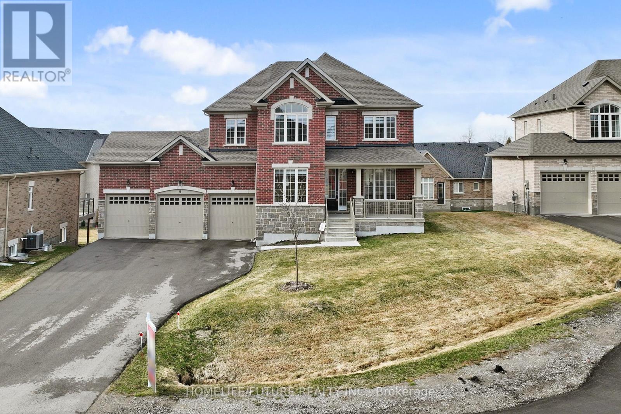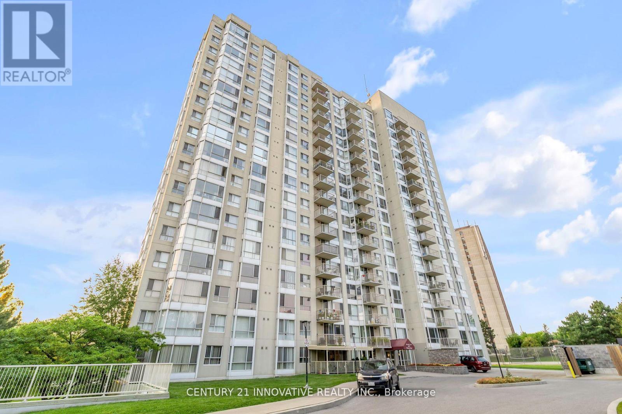6 Whitfield Crescent
Elmvale, Ontario
Updated Elmvale Bungalow | Built in 2010 | Spacious, Stylish & Move-In Ready. Welcome to this beautifully maintained 2010-built bungalow in the heart of Elmvale offering the perfect balance of modern comfort, thoughtful upgrades, and incredible outdoor space. Enjoy 1,116 sq ft of finished living space on the main level, plus an additional estimated 700 sq ft of finished basement, with a layout that includes 4 total bedrooms and 2 full bathrooms. Recent upgrades: Custom dining room built-in cabinetry (2021), Fridge, stove, dishwasher (2024) Built-in microwave, washing machine & built-in basement cabinetry added in (2025). Step into your own outdoor retreat with a spacious 20' x 14' deck, perfect for entertaining or quiet evenings. You'll also appreciate the oversized 11' x 9' shed, ideal for storage, hobbies, or keeping things tidy year-round. Car lovers and families alike will love the 1.5-car garage (14' x 23') and private driveway with parking for 7 vehicles which is a rare and valuable feature. Located on a quiet street in a friendly, established neighbourhood close to schools, shops, and parks, this Elmvale gem offers the space, upgrades, and comfort you've been looking for. Don't miss your chance to own this move-in-ready home, book your showing today! (id:50787)
Engel & Volkers Barrie Brokerage
99 Pinewarbler Drive
Hamilton (Bruleville), Ontario
Welcome to 99 Pinewarbler Drive, a meticulously renovated 3-bedroom, 3-bathroom gem located in the sought-after Birdlands neighborhood of Breville, Hamilton (Hamilton Mountain). This stunning home blends modern luxury with everyday functionality, offering a move-in-ready lifestyle with high-end finishes and thoughtful upgrades throughout. Step inside to discover vinyl flooring on both the main and upper levels, freshly painted interiors, and no popcorn ceilings. Windows have been completely upgraded to Magic Windows with integrated blinds and screens. The home is illuminated by pot lights throughout, giving each space a bright, contemporary feel.The custom kitchen is a showstopper featuring stainless steel appliances, a gas range, top-of-the-line dishwasher, microwave, and French-door refrigerator, perfect for culinary enthusiasts. The laundry area boasts a new LG washer and dryer. Brand-new door from the garage to the house and a new front storm door for added convenience and curb appeal. Step outside to a backyard oasis, including a professionally built deck with two gas hookups, a stone interlocking garden wall, and a stone walkway all surrounded by fully fenced yard for privacy and style. Upstairs, retreat to the luxurious custom-built bathroom featuring a granite vanity and a walk-in shower with glass enclosure. The main floor bathroom has also been completely remodelled for a fresh, modern look. Additional upgrades include:New electrical panel, New backup generator, Four-stage York Infinity furnace. This property is the full package renovated with care, packed with premium features, and situated in a quiet, family-friendly neighbourhood close to schools, parks, highways and lime ridge mall. Dont miss this rare opportunity to own in one of Hamiltons most beloved communities. (id:50787)
Keller Williams Advantage Realty
27 Connelly Drive
Kitchener, Ontario
Welcome to this beautifully renovated and charming family home, perfectly located in the highly sought-after Forest Heights neighbourhood. This spacious residence features three comfortable bedrooms and a bright, brand-new, family-sized kitchen complete with island and sleek stainless steel appliances, quartz counter-tops. Enjoy the elegance of new engineered flooring throughout, complemented by modern pot lights, an accent wall, and a built-in living room unit with a brand-new fireplace. The home boasts a range of stylish upgrades, including all-new light fixtures, updated receptacles and switches, a Ring alarm system with backyard camera, a Google Nest doorbell, and smart light switches throughout. The renovated main bathroom adds a touch of luxury, while garden patio doors lead to an updated deck that overlooks a generous pie-shaped lot with sprinkle systemperfect for outdoor entertaining or peaceful relaxation. The fully finished basement offers a cozy rec room and a renovated 3-piece bathroom, ideal for guests or additional living space. Additional highlights include a single-car garage and a driveway with parking for up to three vehicles. Located close to excellent schools, shopping, and with easy access to major highways, this is a truly exceptional place to call home. (id:50787)
Royal LePage Supreme Realty
Century 21 Millennium Inc.
20 Alexander Circle
Strathroy-Caradoc (Se), Ontario
Welcome to this beautifully crafted 3-bedroom, 3-bathroom bungalow nestled in a peaceful Strathroy neighbourhood, just minutes from Highway 402 and conveniently close to Walmart, Canadian Tire, Tim Hortons, LCBO, and a variety of other everyday amenities. Thoughtfully designed with both functionality and style in mind, this move-in ready home offers the perfect balance of comfort and convenience, complete with main floor laundry and an attached garage with inside entry. Step inside to discover engineered hardwood floors that flow seamlessly throughout the main level, enhancing the home's warm, low-maintenance appeal. The space is filled with natural light, thanks to oversized European tilt-and-turn windows, creating a bright and inviting atmosphere throughout. The heart of the home is the open-concept kitchen, featuring sleek quartz countertops, abundant cabinetry, and a generous island that effortlessly connects to the living and dining areas perfect for entertaining or enjoying quiet nights by the electric fireplace. From the dining room, step out onto the elevated back deck, an ideal spot for summer BBQs or morning coffee, all while overlooking a fully fenced, private backyard lined with mature trees, offering a tranquil retreat and plenty of room for kids or pets to play. The spacious primary bedroom is a true sanctuary, complete with a luxurious ensuite bathroom featuring a large glass shower and an oversized walk-in closet. The fully finished walkout basement adds even more value and versatility, offering a third bedroom, an additional full bathroom, and expansive living space that can be customized to suit your needs whether it's a cozy family room, home gym, office, or guest suite. With its desirable location, smart layout, and modern finishes, this home is the perfect choice for families, downsizers, or anyone looking to enjoy the best of comfortable suburban living in a welcoming community. (id:50787)
RE/MAX Professionals Inc.
Century 21 Leading Edge Realty Inc.
2 - 20 Puleston Street
Brantford, Ontario
This carpet free 3-bedroom, 1-bathroom unit is an incredible opportunity for anyone looking for a comfortable and convenient living experience. Perfectly situated near parks, schools, groceries and more, this unit offers the ultimate combination of accessibility and comfort. As you enter the main level, you'll be struck by the open concept floor plan that gives the entire space a bright and airy feel. With access right from the living room, you will love spending time on the balcony and taking in some fresh air, especially during the warmer months. The bedrooms are located on the upper level, providing privacy and separation from the living area. Each room is well sized and bright, with plenty of natural light streaming in through the windows. Don't miss out on this fantastic opportunity to live in this beautiful unit! (id:50787)
Revel Realty Inc.
58 - 310 Fall Fair Way
Hamilton (Binbrook), Ontario
Welcome to #58 310 Fall Fair Way perfectly nestled in the heart of downtown Binbrook! This executive end unit Losani built Townhome offers over 1500 sq ft of luxurious living space, expertly designed for modern comfort and style. The spacious open-concept main level boasts stunning hardwood floors, pot lights and living room balcony overlooking the park, making it ideal for your morning coffee or entertaining! The stylish main level also includes a 2-pc powder room and big beautiful windows throughout allowing for an abundance of natural light. Chef-friendly Kitchen showcases granite counters, built-in microwave and secondary balcony ideal for stepping out to BBQ all year round. Grand circular staircase leads upstairs to the modern master bedroom with large windows, 3 pc ensuite privilege and his and her closets, creating the perfect private oasis for you to unwind. The roomy second bedroom includes a deep walk-in closet. Bedroom floor also features the convenience of a laundry room and an additional full 4-pc bathroom. Above ground basement can be used as a den, office or extra bedroom. This home also includes inside access to the garage and additional storage space. Basement walkout to cosy fenced yard steps to the local park. Very quiet area close to schools, parks, schools, library, shopping, places of worship, community/rec centres and highways. Plenty of visitor parking. Don't miss this opportunity to live in luxury and convenience. Come see the captivating end-unit townhouse today! (id:50787)
Exp Realty
781 Howden Crescent
Milton (1028 - Co Coates), Ontario
Rare Opportunity to own this Executive Mattamy Freehold Corner Town House offering the perfect blend of comfort and style! Located in Milton's desirable and family-friendly Coates Neighborhood! Upgraded Front Door and a Wrap-around Porch welcome you in! Open Concept Sun-filled Main Floor is ideal for hosting friends and family! Gas Fireplace adds charm and warmth to the Family Room! Generous Primary Suite, Two Additional Bedrooms, 3 Bathrooms, and a conveniently located second-floor Laundry Room! Large Nook on the second-floor is an added bonus which can be an office, a play room or a nursery! Fully finished basement with Rec Room and Kitchen for Party Lovers! Large Cold Cellar under the Wrap Around Porch! Garage Access to the house! Many Great Inclusions - EV Charger, Central Vacuum, High Velocity Energy Saving Heating/Cooling System, Air Purifier and S/S Appliances! Large backyard with a Gas hookup for BBQ for those Summer and Fall Gatherings! Short Drive to Milton Go, Hwy 401, Milton Mall & Hospital! Surrounded by green spaces, parks & trails! Serviced by great schools, daycares and Community Centers! (id:50787)
RE/MAX Excellence Real Estate
85 Sellers Avenue
Toronto (Corso Italia-Davenport), Ontario
At the corner of dreamy and semi-detached, the signpost reads location and renovation! There you will find a spacious, move-in ready, 3-bedroom family home. The main floor opens up with an airy light filled effortless flow. A modern chefs kitchen with a moveable island spacious living and dining rooms enough entertaining space to include even the people you don't like. Slide out to a backyard made for summer hangs, morning coffees, and everything in between. Upstairs, three bedrooms await generously sized, sunlight-filled, with closets with a modern family bathroom. The lower level? That's where the magic happens. Proper rec space, a showstopper bathroom and a dedicated laundry area that actually makes laundry feel doable. There's even a garage for your car, and your bikes, and that one box you still haven't unpacked since 2020. Store the winter tires in the garage loft. Hard to believe things could be this good. A semi- detached home on a tree-lined street with guest parking on both sides (yes, really), and garbage pickup in the laneway (no bins out front, ever). It sounds like fiction... but this is very real. Great access to parks, transit, outstanding local schools and community centre, more restaurants and cafes in walking distance then any person could truly imagine. (id:50787)
Royal LePage Signature Realty
152 Wells Street
Aurora (Aurora Village), Ontario
Elegant from every angle - an exceptionally crafted, custom-built residence backing on to parkland/conservation! Located on a pretty, tree-lined street in one of Aurora's premier neighbourhoods, this 4+1 bedroom/6 bathroom home offers 5,185 sqft of finished living space designed with distinction and defined by soaring 10.5 - ft ceilings, grand open spaces, and thoughtful craftsmanship. At its heart lies a dream-worthy kitchen with a grand centre island, quartz countertops, custom cabinetry, high-end appliances (Sub-Zero, Wolf, Bosch), and a walk-in pantry. The kitchen opens seamlessly to a remarkable, open concept family room where floor-to-ceiling windows span the back wall, framing backyard/conservation views and flooding the space with natural light! A modern gas fireplace adds warmth and sophistication. The formal dining room offers an elevated entertaining experience and a refined main floor office with custom built-ins brings everyday function into focus. There's also a mudroom with a custom built dog/pet shower! Upstairs, four spacious bedrooms each features walk-in closets and private ensuite baths. The primary suite is a retreat into itself, with his & her walk-in closets and a luxurious 5-piece ensuite boasting heated floors, a freestanding soaker tub, and a glass-enclosed shower. The walkout lower level extends the home's versatility with heated floors, 10ft ceilings, large windows, a 3-piece bath, and expansive open-concept areas-perfect for a gym, games room, and/or media lounge. A spacious 2-bay garage provides secure, stylish storage for your vehicles, while the large backyard and peaceful, tree-lined setting invite you to unwind in nature. Set on a quiet, tree-lined street in a family-friendly neighbourhood surrounded by parks, trails, and timeless charm-this is elevated living at its finest. (id:50787)
RE/MAX Professionals Inc.
26 Aspen Crescent
Whitchurch-Stouffville (Stouffville), Ontario
Opportunity awaits! Attention contractors, renovators, investors this original Fairgate home sitting on a 50' x 119' lot has endless potential. The main floor layout has ample space to be opened up and create the kitchen of your dreams. Walk out onto the deck from the kitchen and enjoy your spacious backyard in this mature neighbourhood. The second floor has hardwood floors throughout and large windows. The Primary Bedroom has a 5pc ensuite and walk in closet. The lower level has a finished basement apartment with a separate entrance that would work for multi-generational family or a family care giver. The long driveway provides ample parking. Your close to the new GO train station, parks, schools, child care and amenities. Let the Renovations begin! (id:50787)
RE/MAX All-Stars Realty Inc.
3610 - 195 Commerce Street
Vaughan (Vaughan Corporate Centre), Ontario
Brand new 1 Bedroom + Den *Includes Parking + Storage Locker* at Festival Condos, and clear west exposure. Open concept layout featuring laminate flooring throughout, spacious den and modern finishes. Kitchen features quartz countertops and backsplash and stainless steel appliances. Building will feature a spacious fitness centre with spin room, hot tub, dry & steam saunas, and cold plunge pool, outdoor terrace, pet spa, barbeque & prep deck, game lounge and screening room. Beautifully furnished work-share lounge on 2nd floor is completed, and just off the main lobby. Located in the Vaughan Metropolitan Centre, near shopping, dining, and entertainment, including Cineplex, Costco, IKEA, and Dave & Busters. Attractions like Canadas Wonderland and Vaughan Mills are minutes away, with fitness centres, clubs, and more in the neighbourhood. Quick walk to Vaughan subway station. Some images have been virtually staged. Some amenities still under construction. (id:50787)
Chestnut Park Real Estate Limited
401 - 385 Arctic Red Drive
Oshawa (Windfields), Ontario
Welcome to this brand new 1+Den, 1-bath condo in the desirable Charing Cross Condominiums community in North Oshawa. This thoughtfully designed suite features 9-foot ceilings, an open-concept layout, and two private balconies offering serene views of the lush Kedron Dells Golf Course. The modern kitchen opens seamlessly into the living and dining area, making it perfect for both everyday living and entertaining. Enjoy the convenience of ensuite laundry, as well as a 3-piece bathroom. This unit comes with one parking space and a storage locker for added functionality. You will have access to a range of amenities, including a party room, a cozy lounge, a fully equipped fitness centre, a dog spa, and access to nearby parks. Ideally located close to Costco, shopping centers, restaurants, and everyday essentials, with quick access to Highway 407, public transit, Ontario Tech University, and Durham College. (id:50787)
Sutton Group-Heritage Realty Inc.
51 - 109 Dovedale Drive
Whitby (Downtown Whitby), Ontario
This 3-bedroom condo townhouse offers the perfect balance of comfort & convenience. Set in a quiet, hidden community surrounded by green space & walking paths, its ideal for those craving peace without compromising accessibility. Say goodbye to outdoor chores your maintenance fees cover roof, windows, snow removal, lawn care, & more, letting you enjoy truly carefree living in a friendly, well-kept neighbourhood. Step into the main floor that seamlessly blends style & function across its beautifully connected living, dining, & kitchen spaces. The open-concept living room is warm & inviting, featuring a stylish sectional, contemporary lighting, & a neutral palette that enhances the natural light streaming in through the large sliding doors. Just steps away, the dining area offers an intimate setting perfect for entertaining, & a statement chandelier as well as a sliding glass walkout to the fenced-in, private yard. The kitchen is a true standout modern & efficient, with sleek cabinetry, stainless steel appliances, & a striking glass tile backsplash. Whether you're cooking, relaxing, or hosting, this level offers the perfect layout to live, gather, & enjoy. Upstairs, you'll find a beautifully appointed primary bedroom that serves as a cozy retreat, filled with natural light & ample space for rest & relaxation. Two additional bedrooms are equally inviting, each featuring modern finishes & flexible layouts perfect for kids, guests, or a home office. A stylish 4-piece bathroom ties it all together with contemporary fixtures & a soothing colour palette, creating a clean, functional space for the whole family. The unfinished basement offers a world of potential, whether you're looking to build out a cozy rec room, a quiet home office, or a functional hobby space. The dedicated laundry area & utility room already provide practical functionality, while the open layout & high ceilings make it easy to envision future upgrades & customization tailored to your lifestyle. (id:50787)
Exp Realty
RE/MAX Hallmark Realty Ltd.
46 Robinson Street
Simcoe, Ontario
Work on the main floor and live up stairs in a 3 bedroom apartment. Or Rent out Both spaces and make some Money. The commercial retails area is currently used a Bakery. A retail space upfront, and Commercial wholesale place at the back . Many possibilities for the use of the building. (id:50787)
Right At Home Realty
23 Court Street N
Milton, Ontario
This stunning century home in Old Milton blends historic charm with modern convenience. Built in 1917 and meticulously renovated from top to bottom, 23 Court Street North offers timeless elegance, energy efficiency, and exceptional craftsmanship. This is a rare opportunity to own a piece of history without sacrificing modern comforts. As you step onto the classic wraparound porch, you'll immediately feel the warmth and character that make this home special. 9-foot ceilings on the main level, beautifully refinished original staircase and railings and all original hardwood floors and interior doors on the second level create a bright and inviting space. Bonus 3rd story loft space can be converted into even more living space. The home has undergone a thoughtful transformation to maintain its heritage while introducing high-end finishes and energy-efficient upgrades. The original Canadian-made clawfoot tub and cast-iron heat registers have been preserved, standing alongside modern amenities like recessed LED lighting, JeldWen custom windows, and a brand-new primary ensuite with walk-in shower. The heart of the home is the sought after open concept great room and stunning kitchen, completely redesigned in 2021 with custom handmade maple cabinetry and all-new appliances. Wood touches are from an original beam from the home. Whether you're hosting a dinner party or enjoying a quiet morning coffee, this space is as functional as it is beautiful. The detached heated garage, complete with a 60A electrical panel and hot/cold hose bib, is a dream workspace or additional storage solution. Located just steps from Main Streets charming restaurants, cafes, and the Mill Pond, this home offers the perfect blend of walkability and privacy. If you've been searching for a historic home with modern updates and a true sense of community, this is the one. (id:50787)
Royal LePage Signature Realty
5188 Lakeshore Road Unit# 102
Burlington, Ontario
Located at 5188 Lakeshore Road in the prestigious Waterford Place building- unit 102 offers lakefront living and is close to all the amenities you could need! Perfect for those looking to downsize or enjoy the perks of condominium living. This spacious two-bedroom plus den, two-bathroom suite offers 1386 square feet of functional living space. The builder was strategic when constructing this corner unit, as it provides plenty of natural light throughout. You’ll enjoy the open concept floor plan that leads to the spacious kitchen, featuring a beautiful granite breakfast bar. The comfy dining room includes a sliding door that leads out to the lovely exterior patio offering the perfect, refreshing lake breeze. The large primary retreat offers double closets and your own private ensuite. With your own designated parking spot and locker, don’t miss this chance to call this unit your home. Don’t be TOO LATE*! *REG TM. RSA. (id:50787)
RE/MAX Escarpment Realty Inc.
4104 Bianca Forest Drive
Burlington, Ontario
Excellent four level split in the Tansley community. Meticulously maintained with many recent improvements including an updated roof, furnace and AC - 2022, flooring(hardwood and carpet), washer/dryer, kitchen appliances, countertops/sink/faucet, bathroom shower 2024. Unique design with vaulted ceilings and floor to ceiling windows allowing plenty of beautiful natural light. Open space between living and main floor dining room, with an updated kitchen / stainless steel appliances. 3+1 bedrooms and two full bathrooms, a warm inviting family room with gas fireplace in the lower level with the fourth bedroom and full bath. Plenty of storage in the large basement. This home is move in ready and shows perfect. The exterior has lovely landscaped gardens/patios walkways, is fully fenced. stone bordered double driveway. Minutes to all amenities/QEW/GO Station, steps away to parks and trails. (id:50787)
Royal LePage Burloak Real Estate Services
4194 Rawlins Common
Burlington, Ontario
Welcome to your new home! Presenting this exquisite executive townhome located in the prestigious Millcroft community, known for its exceptional schools and vibrant amenities. This stunning property features three spacious bedrooms and three well-appointed washrooms, perfect for families seeking comfort and style. As you step inside, you'll be greeted by abundant natural light that fills the open concept living and dining area create a warm and inviting atmosphere. The living room is enhanced by a cozy gas fireplace, making it an ideal space for relaxation or entertaining guests. The gourmet kitchen is a chef's dream, boasting granite countertops, The charming breakfast area overlooks the backyard, providing a peaceful setting for your morning coffee or family meals. Upstairs, the primary bedroom featuring an ensuite bathroom The generously sized second and third bedrooms are also equipped with windows and closets, ensuring ample storage and natural light. The fully finished basement offers additional living space and serves as a perfect recreation room for entertaining family and friends or creating a cozy movie night atmosphere. Convenience is key in this excellent location. You’ll be just steps away from Haber Recreation Centre, Hayden Secondary School, shopping areas, parks, and scenic trails, making it an ideal choice for active families. Plus, the property abuts the Millcroft Golf Club, providing easy access for golf enthusiasts. With a modest monthly road fee of $110.37, this townhome offers low-maintenance living without compromising on space or amenities. Don’t miss out on this incredible opportunity to own a beautiful home in a sought-after community. One bedroom photo is virtually staged. (id:50787)
RE/MAX Escarpment Realty Inc.
3155 St Amant Road
Severn, Ontario
Discover this charming and well-maintained 3 Bedroom, 1 Bathroom home set on a peaceful, private lot on just over an acre. Spacious bedrooms offer plenty of comfort and flexibility for families, guests, or a home office. The heart of the home features a cozy dining room with a beautiful Napoleon fireplace, perfect for gathering and creating warm memories. In the living room, enjoy the ambiance of a Napoleon stove and direct access to the outdoors through the patio doors. This home is truly move-in ready, offering a perfect blend of comfort, and character. Conveniently located close to amenities, yet surrounded by nature with endless year-round recreation nearby hiking, skiing, boating and more! Don't miss your chance to own this inviting retreat with space, style and serenity! (id:50787)
Keller Williams Experience Realty Brokerage
122 Arten Avenue
Toronto, Ontario
4,366 square feet custom built home in Richmond Hill’s exclusive “Mill Pond” Community. This 4+1 bedroom, 4 bath home in placed on a rare 52X193 foot deep lot. Wide foyer opens to the living room with vaulted ceilings and floor-to-ceiling windows, and the open-concept dining room and family room with cathedral ceilings open to the second floor hallway. Oversized windows overlooking the private backyard with large in-ground swimming pool. Well-appointed kitchen with large breakfast area features premium cabinetry, brand new quarts countertops, large centre island with built-in cooktop, stainless steel appliances with built-in wall oven and microwave. Convenience of a spacious main floor office that could be used as a bedroom. Custom open tread hardwood stairs lead to the second floor with massive primary bedroom and brand new ensuite bathroom, three more spacious bathrooms and two more full bathrooms. Fully finished basement offer additional living space with an extra bedroom and massive Rec room, large sauna and another full bathroom. Close to great school and short distance To Yonge St, Close To Shopping, Restaurants And All Amenities. Fridge, Stove, B/I Dishwasher, Washer, Dryer, All Elfs, All Window Coverings. Swimming Pool As is (id:50787)
RE/MAX Escarpment Realty Inc.
5327 Upper Middle Road Unit# 408
Burlington, Ontario
Welcome to 'Times Square,' a sought-after address in the vibrant Orchard community. This stylish one-bedroom plus den showcases a range of thoughtful upgrades throughout, blending comfort and modern design. The main living area boasts engineered hardwood flooring, while the kitchen has been enhanced with rich dark cabinetry, sleek granite countertops and a spacious breakfast bar that comfortably seats four. The bedroom boasts a walk-in closet and a large window that fills the space with natural light. As a versatile bonus, the den offers the perfect spot for a home office or a comfortable guest bedroom. Plenty of walking trails throughout the area and minutes away from Bronte Provincial Park, the great outdoors is all yours. If you prefer urban outdoors, this building offers a spectacular rooftop terrace, with BBQ's and even a putting green! And keeping with the great outdoors theme, you have beautiful greenspace views from the balcony and bedroom. The unit includes one underground parking spot and storage locker while the building amenities include a party room and visitor parking. This location provides easy access to all major routes as well as the Appleby GO, loads of shopping and restaurants are available at Upper Middle and Appleby. Welcome home! Don’t be TOO LATE*! *REG TM. RSA. (id:50787)
RE/MAX Escarpment Realty Inc.
92 Ivy Crescent
Thorold, Ontario
CUSTOM BUILT BEAUTY, THAT CHECKS ALL THE BOXES!!! This home exudes curb appeal from the minute you drive up, enjoy your morning co?ee or evening wine on the front covered porch with great wood details. Inside you will be WOWED by the amazing open concept main ?oor allowing for plenty of natural light and making it perfect for entertaining family & friends. The LR with gas F/P is the perfect space for family movies or games. The kitchen is a showstopper with the large island w/quartz counters and plenty of seafing, S/S appliances, ample cabinets for all your storage needs and a bonus bu?et serving area that lends to the Kitch and the DR. The main ?r is complete with a den/library and 2 pce bath. Upstairs o?ers 3 great sized bedrooms, master w/beaufifully updated 3 pce ensuite. There is also a 4 pce main bath and the convenience of upper laundry. Downstairs o?ers even more space with a large Rec Rm., 4thbed and potenfial for another bath. The backyard o?ers plenty of space for your backyard oasis with a large sized deck for family BBQs. Do NOT miss this BEAUTY located close to parks, trails, shopping and more!!! (id:50787)
RE/MAX Escarpment Realty Inc.
11 Cyclone Way
Fort Erie, Ontario
Spectacular Coastal design by Marz Homes offering the privacy of a link home, attached to the neighbour only at the double tandem 38 ft garage. You’ll love the abundance of main floor windows allowing for tons of natural light. Upgraded kitchen with granite counters, island and stainless-steel appliances, easy maintenance vinyl plank flooring, 3 generous sized bedrooms including a 10 ft high spare bedroom with transom windows. 2.5 baths with quartz counters and double sinks in ensuite, convenient bedroom level laundry, custom blinds throughout, and a fully finished basement completed by the builder. (id:50787)
Royal LePage State Realty
9717 Dickenson Road W
Mount Hope, Ontario
Make the smart move and step inside this impressive 2-story home, nestled on a sprawling 1.33 acres of land, offering both privacy and space in a serene setting. Its tranquil location also provides easy access to city amenities, giving you the best of both worlds. Meticulously updated to enhance every aspect of living space, with a newly renovated kitchen (2024), fresh flooring throughout. Revitalized bathrooms (2021), and a fully renovated basement (2021) featuring a spacious recreation room, two additional bedrooms, and a full bath—perfect for guests or growing families. State-of-the-art water systems are installed (2021), ensuring pristine water quality, with a purification system that speaks to the thoughtful upgrades made throughout this residence. Moreover, a new cistern was installed in 2024, ensuring ample water storage. Don’t miss this exclusive opportunity for those seeking a premium living experience away from the hustle and bustle, yet close enough to enjoy all urban amenities. (id:50787)
Royal LePage State Realty
89 Albany Avenue
Hamilton, Ontario
Great opportunity for first-time buyers or those looking to downsize. This two-bedroom, one-bath home offers modern esthetics with no carpet, lots of natural light and a fresh, welcoming feel throughout. The unfinished basement provides excellent storage or potential for future use. Enjoy a conveniently located deck and a fully fenced backyard—ideal for pets or outdoor relaxation. Book your showing today! (id:50787)
RE/MAX Escarpment Realty Inc.
1364 Thompson Road E
Waterford, Ontario
Custom Country Home with Detached 2-Car Garage – Minutes to Waterford! Welcome to this beautifully crafted custom home, perfectly situated just outside Waterford, offering peaceful country living with the convenience of being only 30 minutes to Brantford or Hamilton. Set on a massive double-sized lot with stunning views, this 3-bedroom, 3-bathroom home is sure to impress from the moment you arrive. Step onto the covered front porch and enter a spacious, welcoming foyer. The main level features a bright and open layout with oak staircase, pot lighting, and laminate flooring throughout the living and dining areas. Cozy up by the natural gas fireplace in the dining room or entertain in the chef’s dream kitchen boasting solid wood cabinetry with soft-close doors, under-cabinet lighting, leathered granite countertops, and plenty of prep space. The main level 4-pc bathroom includes double sinks, a walk-in shower with upgraded shower head and jets — perfect for guests or family. From the kitchen, step through sliding glass doors onto a 26’ x 16’ deck with louvered walls for privacy and a gas BBQ rough-in — ideal for summer gatherings. Upstairs you’ll find three generous bedrooms, including a stunning primary suite with walk-in closet, private ensuite, and water closet discreetly tucked behind elegant glass barn doors. A convenient 2-pc bath and laundry area complete the upper level. Need more space? The lower level offers a bright rec room with pot lights and large windows, partial rough-in for a 4th bathroom, a cold room, and a tidy mechanical area — perfect for a future bedroom, party room, or workshop. This home also includes a detached 2-car garage with hydro, spray foam insulation in the basement, and R60 insulation in the attic for energy efficiency. Enjoy peaceful mornings or evening sunsets from your private backyard oasis — country living at its finest! (id:50787)
RE/MAX Real Estate Centre Inc.
221 Homebrook Drive
Mount Hope, Ontario
Welcome home to 221 Homebrook Drive! This beautifully renovated home offers modern upgrades and timeless charm throughout. The custom kitchen is a showstopper with a 9-ft island, quartz countertops, stainless steel appliances, soft-close pantry doors, a double oven, coffee bar, spice rack, farmhouse sink, tile backsplash, under-cabinet lighting, and California shutters. The light filled living room features a gas fireplace with custom tile surround, built-in cabinets, and a hidden TV wire system. The main floor powder room and laundry space include matching cabinetry, quartz counters, and high-end finishes. Thoughtful details like two-panel doors, custom trim, upgraded hardware, and a triple-latch fiberglass front door with sidelights add style and security. Wood stairs with matching newel posts lead to a serene second floor with a spacious primary suite featuring a soaker tub, custom cabinetry, and a tiled wall. Walk out from the kitchen to a fully landscaped backyard with an exposed aggregate concrete patio and matching walkway. The paved driveway fits four cars and leads to an oversized double garage. The fully finished basement adds a rec room with a gas fireplace and stack-stone wall, a gym, office, bedroom, storage, and a full 3-piece bath. Located just 5 minutes to The Linc, close to schools, shopping, parks, and rec centres; This one checks all the boxes! RSA. (id:50787)
RE/MAX Escarpment Realty Inc.
RE/MAX Escarpment Realty Inc
21 Haldimand 66 Road
Haldimand County, Ontario
Welcome to an extraordinary fully renovated bungalow nestled in one of Haldimand County’s most prestigious enclaves. This stunning home offers nearly 4,000 sq. ft. of refined living space, masterfully curated for comfort, elegance, and effortless entertaining. This home features three generously sized bedrooms and three spa-inspired bathrooms, all designed with sophisticated taste and attention to detail. The expansive open-concept layout flows seamlessly through the living room, gourmet kitchen, dining area, and inviting family room—each adorned with ambient pot lighting, gleaming hardwood floors, and grand picture windows that bathe the interiors in natural light. The lavish primary suite is a serene retreat, complete with a private ensuite oasis. Two additional bedrooms on the main level are complemented by a beautifully appointed 3-piece bath. Downstairs, the fully finished lower level continues to impress, offering additional bedrooms, ample storage, a chic wet bar kitchen, and a stylish lounge area—perfect for hosting guests or enjoying intimate evenings at home. Recent renovations (2022) include New Roof,Furnace,Windows,Cistern,Septic,UV Light Water System, both Gas and electric fireplaces and new appliances. Positioned close to top-tier amenities, this home marries timeless style with modern convenience. For those who desire space, sophistication, and an elevated lifestyle, this remarkable property delivers on every level. Don't miss out - Call today! (id:50787)
Homelife Professionals Realty Inc.
42 Peachwood Crescent
Stoney Creek, Ontario
Welcome to this immaculate 4-bedroom, 4-bathroom, 2-story full brick detached home located in a family-friendly neighborhood in prime Stoney Creek. This carpet-free home is conveniently situated near public transportation, schools, parks, shopping centers, and the highway, ensuring easy daily commutes and errands. Offering 2,060 sq ft plus fully finished basement, this home provides ample room for families of all sizes. It features four generously sized bedrooms with hardwood floors, along with a kitchen and bathrooms adorned with granite countertops and large deck in the fully fenced backyard . The basement includes a spacious recreation room, a fireplace, and a kitchen. Combining comfort, style, and practicality, this property is an excellent choice for your next family home. Don’t miss the opportunity to make this beautiful, move-in-ready house is yours! (id:50787)
Royal LePage State Realty
18 South Coast Circle
Crystal Beach, Ontario
Welcome to the Shores of Crystal Beach! A master planned community by Award winning builder Marz Homes. This 2 bedroom, 2 bath bungalow townhome is easy living with everything you need on the main floor. Enjoy the open concept great room area perfect for entertaining adjacent to the functional kitchen with island and breakfast bar featuring granite counters, extended height cabinets and stainless-steel appliances, including built-in microwave. Newly finished basement space for all your family needs. Walk out from the great room to the backyard with sunny west exposure. High ceilings, ensuite with glass enclosed shower, convenient main floor laundry and walk out to garage, plus ceramic and vinyl floors, lots of features to enjoy. Owners will also get to enjoy the onsite Clubhouse with kitchen and outdoor pool and patio area exclusively offered to these residents. The location couldn’t be better with a short walk to the beach, boutique shopping and restaurants. The Crystal Beach Community continues to grow and thrive and gets better every year. Come experience everything this Premium Beach Side community can deliver! (id:50787)
Royal LePage State Realty
2456 Overton Drive
Burlington (Brant Hills), Ontario
Family Home in Desirable Brant Hills! This hidden gem in family-friendly Brant Hills offers 3+1 bedrooms, 4 bathrooms, and over 3,000 sq/ft of living space! Thoughtfully designed for comfort and entertaining, the main level features a bright living and dining room, a cozy family room with a wood-burning fireplace, and an eat-in kitchen overlooking the backyard perfect for family meals. Upstairs, the primary suite boasts a walk-in closet and a private 4-piece ensuite, while the two additional bedrooms are spacious and share a well-appointed 4-piece main bathroom. The finished lower level is a fantastic bonus, featuring a large rec room ideal for movie nights, a bar area perfect for entertaining, an additional bedroom, and a 3-piece bathroom. Step outside to a beautiful backyard oasis, complete with a multi-level deck for summer BBQs and outdoor dining, plus a separate lounge space to unwind on warm evenings. Located in a wonderful neighborhood surrounded by young families, top-rated schools, scenic walking trails, golf courses, and convenient shopping. With easy access to highways and transit, this home truly has it all! Don't miss your chance to make this your next home book a showing today! (id:50787)
Century 21 Miller Real Estate Ltd.
91 Mayland Trail
Hamilton (Stoney Creek Mountain), Ontario
Welcome to 91 Maryland Trail, this 4-bed, 4-bath end-unit townhome provides three levels of stylish, functional living space with wood floors that flow throughout the entire home. The main level features a powder room, access to the garage and offers extra flexibility for an office, extra bedroom, or extra living space. The second floor includes a modern kitchen, a spacious living area, powder room, and a dining space perfect for entertaining. Each bedroom offers privacy and comfort. The primary bedroom features a large closet, large windows, and a 3-pce ensuite bath! The back yard oasis features stamped concrete, a large gazebo, and ample space perfect for outdoor enjoyment. Conveniently located near highways, schools, restaurants, and other numerous amenities, this home offers both convenience and quality living. (id:50787)
Psr
18 Maple
Wellington North (Mount Forest), Ontario
Welcome to Spring Valleywhere peaceful country living meets comfort! This fully winterized 4-season modular home features 2 bedrooms, 1.5 baths, and a bright, open layout with cathedral ceilings and a carpet-free interior. The updated rustic-style kitchen includes stainless steel appliances and a warm, inviting feel.Start your mornings on the wrap-around deck and spend your evenings gathered around the fire in the spacious backyard. A detached garage and garden shed provide great storage and space for hobbies or weekend projects.Just minutes from Mount Forest in a quiet agricultural setting, Spring Valley is a welcoming seasonal community accessible from April 1 to December 31. While youll enjoy the comforts of a year-round home, resort-style amenitiesincluding the non-motorized lake, heated pools, mini golf, and sandy beach are only available seasonally. Whether you're escaping for a quiet weekend or enjoying an extended stay, this beautifully maintained home is ready for you. (id:50787)
RE/MAX Icon Realty
1 & 2 - 2386 Main Street
London, Ontario
Absolutely perfect corner unit location with high visibility from Main Street. 3048 Sqft ideal for many uses including but not limited to Retail, Office, Medical and Dental. (id:50787)
RE/MAX Escarpment Realty Inc.
56 Harwood Road
Cambridge, Ontario
Welcome to 56 Harwood Rd, Cambridge! This spacious 2-storey detached home offers 4 bedrooms, 4 bathrooms, and a finished basement blending comfort, style, and functionality in the sought-after West Galt neighbourhood.Step into the bright living room featuring a bay window, hardwood flooring, and crown moulding, which flows seamlessly into the dining room with matching finishes. The main floor also includes a 2-piece bathroom, a cozy family room with a wood-burning fireplace, and an eat-in kitchen with ceramic flooring, a tile backsplash, pantry, ample cupboard space, and a walkout to the backyard patio.Upstairs, you'll find 4 generously sized bedrooms, all with laminate flooring and crown moulding. The primary suite features a walk-in closet and a 3-piece ensuite and the remaining bedrooms offer double closets.The finished basement adds a spacious rec room/flex space with durable vinyl flooring, a gas wood stove, and laundry facilities perfect for relaxing or entertaining. Additional highlights include mature gardens, a large interlock patio, and a fully fenced backyard surrounded by trees that offer loads of privacy plus a double garage and a paved double driveway. Located in the desirable West Galt neighbourhood of Cambridge, this home is surrounded by mature trees, top-rated schools, parks, and walking trails. Enjoy a family-friendly community with easy access to amenities, historic downtown Galt, and the Grand River perfect for those seeking a balance of nature, charm, and convenience. (id:50787)
Keller Williams Real Estate Associates
4544 Carriage Road
Lincoln (982 - Beamsville), Ontario
Welcome to 4544 Carriage Road, Beamsville A Home with Endless Possibilities! This beautifully maintained home is nestled in one of Beamsville's most sought-after neighbourhoods, combining comfort, functionality, and incredible flexibility for todays modern family. Whether you're looking for a multigenerational living setup, income potential, or simply a spacious home with room to grow, this property checks all the boxes. Step inside the bright and welcoming main level where you'll find a thoughtfully designed layout, perfect for family living. The main floor offers generous living space with large windows that fill the home with natural light, a functional kitchen, and comfortable bedrooms ideal for everyday living and entertaining alike. One of the standout features of this home is the separate entrance leading to a fully finished basement, offering a fantastic opportunity for an in-law suite or potential rental unit. This lower-level space includes its own kitchen, a spacious open-concept living area, and oversized windows that make the space feel bright and inviting. Whether used for extended family, guests, or as a mortgage helper, this basement adds incredible value and versatility to the home. Outside, you'll love the generously sized backyard, perfect for enjoying warm summer evenings, gardening, or letting the kids and pets run free. There's plenty of room for a patio, playset, or even a future pool! Located in a quiet, family-friendly community, 4544 Carriage Road offers the best of small-town living while being just minutes away from everything you need. Enjoy easy access to local schools, parks, shopping, dining, and major highways, making commuting and everyday errands a breeze. This is a rare opportunity to own a home with so much to offer space, flexibility, income potential, and a fantastic location. Whether you're upsizing, investing, or looking for your forever home, this property is a must-see! (id:50787)
Exp Realty
469 Bouchard Street
Greater Sudbury (Sudbury), Ontario
Very profitable breakfast and lunch diner located on one of the main arteries of Sudbury Ontario. Located in a busy plaza on Regent Street that takes you from either Highway 69 or the Trans Canada Highway, straight into downtown Sudbury. Looking for consistency? Gloria's Restaurant has been in operation since 1952 and it is literally a staple in the community. Easy to run with very manageable hours. Licensed for 134 with a great layout and waiting area. Big production kitchen with two 14-ft commercial hoods for a combined 28-ft plus convection ovens,and 2 (1 + 1) walk-ins. Parking for 50 with great signage. Please do not go direct or speak to staff or management.Excellent location on one of the main thoroughfares in all of Sudbury that directly connects the downtown core with both Highway 69 and the Trans Canada Highway. Regent Street is home to a number of busy plazas, car dealerships, restaurants, retail, offices, and more. On top of that there are residential neighbourhoods in every direction.The plaza is home to a number of businesses and a great commercial mix. There are over 50parking spaces and signage on the pylon, and on the north and east sides of the building.Property Details: Concrete pad construction with no basement. The kitchen is very large with aback-to-back hood system that has a ton of equipment. In addition there is lots of prep area and space in the kitchen to handle the restaurant when it is at full capacity and turning over tables quickly. 3-phase 200-amp power service. (id:50787)
Royal LePage Signature Realty
00 Sunnyside Street
Dysart Et Al (Dysart), Ontario
Welcome to Sunnyside Street in beautiful Haliburton, Ontario where opportunity is blooming this spring! This 1 acre cleared vacant lot comes ready with a driveway already in place just waiting for your dream build. Whether you're a homeowner looking to create your peaceful retreat, a builder searching for a turn-key lot, or an investor eyeing Haliburton's growth this one checks every box. Enjoy the best of both worlds: You will be surrounded by trees and nature while still being just a short walk to the charming downtown village of Haliburton with shops, restaurants, schools, healthcare, and all the amenities you need. This is more than just land its potential, peace, and possibility. Don't wait, reach out today before it hits the MLS! Lets make your vision a reality this spring. Lot Highlights: 1 Acre of cleared land Driveway installed Nature-filled setting Walk to Haliburton Village Ideal for builders, investors & dreamers (id:50787)
Exp Realty
6 Golden Meadows Drive
Otonabee-South Monaghan, Ontario
Must-See Opportunity! This Fully Brick, Well-Constructed Home Is Just Under Two Years New And Offers Approximately 3,200 Square Feet Of Living Space. Located On A 0.25-Acre Lot With 95 Feet Of Frontage, The Property Features A Spacious Walk-Out Basement And A Massive 3-Car Garage Perfect For Vehicles Or Even A Boat. This Stunning Property Offers The Ideal Blend Of Convenience And Lifestyle, With Private Boat Launch Access, Scenic Walking Trails, And A Prime Location Just Minutes From Downtown Peterborough. Enjoy Water Access To The Scenic Otonabee River, Which Connects To Rice Lake And The Trent-Severn Waterway Ideal For Boating Enthusiasts. The Home Is Filled With Natural Light, Thanks To Numerous Large Windows, And Includes Modern Upgrades Such As A Gas Fireplace, Central A/C, Custom Blinds, BBQ Hookup, Kitchen Granite Counter-Top, 5PC Bath In Primary Bedroom, Upper Level Laundry And A Garage Door Opener. Located Just 10 Minutes From Major Amenities, Including Universities, Colleges, And All Big Box Stores. Live In Your Own Home And Embrace The Waterfront Lifestyle! Survey Available. (id:50787)
Homelife/future Realty Inc.
1059 Flagship Drive
Mississauga (Applewood), Ontario
Welcome to 1059 Flagship Drive. This Newly Renovated, Meticulously Designed Home Offers Over 2500 Square Feet of Contemporary Open Concept Living With All Modern Conveniences. The Main Floor Flows Seamlessly From Living Room Into Dining Room & Kitchen. Walk Out To The Custom Built Permanently Fixed Pergola Covered Patio For All Your Outdoor Entertaining. Fully Fenced In Yard. Roughed In Ready For Future Outdoor Kitchen. Custom Built Kitchen Features Stainless Steel Smart Appliances, Porcelain Counter Tops & Backsplash, Ample Amount of Cupboard Storage With Additional Pantry. Upstairs, You Will Find 4 Generous Sized Bedrooms, Luxury 4 Piece Bathroom and Walkout To Green Rooftop Terrace. The Fully Finished Basement Includes Recreation Room, Large Laundry Room With Custom Cabinetry and a 3 Piece Bathroom. Smart Home Features Include Smoke/Carbon Monoxide Detectors, Light Switches & Thermostat. Hard Wired Ring Door Bell & Security Cameras Surround the Home. Full Radiant Heated Driveway, Front steps and Garage. Sprinkler System For Front and Back Yards. (id:50787)
RE/MAX Ultimate Realty Inc.
2709 - 225 Sherway Gardens
Toronto (Islington-City Centre West), Ontario
Amazing Corner Unit, With Unobstructed South West Views To Enjoy The Beautiful Sunsets. Spacious Split Bdrms With 2 Full Bathrooms. Unit With Floor To Ceiling Windows Inviting Plenty Of Natural Light. Open Balcony, Stainless Steel Appliances In The Kitchen,& Resort Amenities: Indoor Pool, Sauna, Gym, Virtual Golf, Party Room, Guest Suites & More. Steps To Sherway Garden Mall, Public Transportation Such As Ttc & Go Station. Easy Access To Qew & 427 (id:50787)
Ipro Realty Ltd.
A333 - 5230 Dundas Street
Burlington (Orchard), Ontario
Not often offered in the Link condos, this two-bedroom two-bathroom unit is ideal! With 665 square feet of living space, this one has it all. Enjoy carpet-free living and beautiful laminate throughout. Featuring gorgeous Caesarstone countertops with stainless steel appliances, this kitchen was made to cook. Enjoy the cozy open concept living room with a large window overlooking the courtyard, filling the space with natural light. Step outside onto your private balcony to get a breath of fresh air. The master bedroom is large and inviting, with a four-piece ensuite. The second bedroom is good sized and has a great view and a second three-piece bathroom provides convenience when you are both rushing to get to work. As a corner unit, it enjoys more privacy than most and features three additional windows in the bedrooms allowing the light to stream in. The in-suite laundry has extra space for your cleaning supplies, great when space is at a premium. The building offers a sauna, hot and cold plunge pools, a fitness centre, party room and even a games room with a pool table. The courtyard has communal BBQ's and is a great space to enjoy those summer days. You are right on a walking trail, close by to go for a hike beside Twelve Mile Creek, all the way down to Bronte Provincial Park. This central location is close to shopping, schools, restaurants, gyms and the Oakville Hospital Highway 407 is around the corner and access to the QEW is easy-peasy. Welcome home. RSA. (id:50787)
RE/MAX Escarpment Realty Inc.
1702 - 3077 Weston Road
Toronto (Humberlea-Pelmo Park), Ontario
Welcome to 3077 Weston Rd, Unit 1702 a newly renovated 3-bedroom, 2-Full bathroom condo offering 1,100 sqft of bright and functional living space. This high-floor unit boasts breathtaking views of the Toronto and Vaughan skylines from your private balcony, while large windows fill the space with natural light. Enjoy the convenience of an on-site gym (brand new / under construction ), an outdoor tennis court, and nearby walking trails. The building is ideally located with easy access to highways, TTC, schools, parks, and shopping perfect for families or investors looking for great value. (id:50787)
Century 21 Innovative Realty Inc.
1513 Chasehurst Drive
Mississauga (Lorne Park), Ontario
Custom Luxury Home in Prestigious Lorne Park. Nestled on a quiet, family-friendly court in the heart of Lorne Park, this beautifully custom-built residence offers the perfect blend of elegance, comfort, and convenience. Just a short walk to top-ranked Lorne Park schools and sought-after French immersion at Hillcrest Middle School, this home is ideally situated for families. Commuting to Toronto is a breeze with easy access to the QEW and nearby GO train express service. Impeccably updated throughout, this home features custom-finished hardwood floors, designer finishes, and thoughtful touches in every room. The chef-inspired kitchen is equipped with a double wall oven, a commercial-grade freezer, and opens to a spacious family room with a double-sided linear fireplace perfect for entertaining. With five generous bedrooms, each with its own private ensuite bath, heated floors, and custom closet organizers, everyone enjoys their own retreat. The luxurious principal suite features a spa-like ensuite with steam shower, soaker tub, and a massive walk-in closet with premium built-ins. The fully finished lower level offers incredible bonus space, including a large recreation room with fireplace and wet bar, dedicated gym and yoga studios with commercial-grade flooring, a sixth bedroom, and a home theatre/music room. Enjoy the rare heated and cooled double car garage, a completely private backyard with mature trees, patio, BBQ area, and space for endless outdoor fun. The home also features two walkouts to the backyard, a private side entrance, and ample storage throughout. Recent updates include roof, windows, doors, furnace, A/C, and fresh paint this home is truly move-in ready. (id:50787)
Royal LePage Realty Plus
349 Tennyson Drive
Oakville (1020 - Wo West), Ontario
** Real Gems at Bronte East Halton!! Open Concept Layout, Lots of Large Window Bring Brilliant Bright Sunshine. Gorgeous Renovated Gourmet Kitchen With High End Stainless Appliances And Granite Countertop. Master Bedroom With 3 Pc Semi Ensuite Bath. Finished Basement With Renovated 3 Pc Bath And Laundry Room. Cozy Sunroom, Oasis Front Yard & Backyard Are Bonus. Tandem, 2 Car Garage With Direct Access To Home. Long Driveway Can Park 6 More Cars. R-60 Insulated Home & R-40 Insulated Garage. Steps To School, Park, Public Transit, Shopping Center, Library, Lake Ontario. Close To All Amenities & Quick Access To All Major Highways. (id:50787)
Canada Home Group Realty Inc.
5207 - 30 Shore Breeze Drive
Toronto (Mimico), Ontario
Incredible 2 Bedroom 2 Washroom At Eau Du Soleil On Se Corner In Sky Tower With Lake/Marina And City Views. Approx 772 Sq Ft Plus Wraparound Balcony With 9Ft Smooth Ceilings. 1 Parking & 1 Lockers Incl. Exclusive Access To Private Lounge On Ph Level, Wine Storage And Humidor In Lounge. Resort Style Amenities Include Games Room, Saltwater Pool, Lounge, Gym, Yoga & Pilates Studio, Dining Room, Party Room, Rooftop Patio Overlooking The City & Lake. (id:50787)
Right At Home Realty
1995 Dundas Street W
Toronto (Roncesvalles), Ontario
Tucked beside a quiet parkette and just steps from the energy of Roncesvalles, 1995 Dundas Street West is more than just a triplex it's a rare opportunity to own a thoughtfully updated property in one of Toronto's most dynamic neighbourhoods. Whether you're expanding your portfolio or planning your next move, this address offers both stability and possibility. Recently renovated and fully tenanted, the property generates $83,270.52 in annual rental income across three self-contained units, each with modern finishes including updated kitchens, sleek flooring, and in-unit laundry. Zoned CR, this home invites future potential with permitted uses that range from residential to commercial, including medical offices, studios, & more. Private parking provides an additional income stream, & the potential to build an extension offers long-term growth. From community green space to city convenience, this is an investment where lifestyle & opportunity intersect. (id:50787)
Right At Home Realty
Ph01 - 1035 Southdown Road
Mississauga (Clarkson), Ontario
Penthouse Living at S2 Stonebrook Residences! Be the first to live in this brand-new, never-lived-in Penthouse in the heart of Clarkson Village steps from Clarkson GO and minutes to Port Credit. This 2-bed, 2-bath suite features 9' ceilings, floor-to-ceiling windows, a large island with breakfast bar, and a spacious balcony. Includes 2 parking spots (1 with EV rough-in) and 1 locker. Enjoy top-tier amenities: 24-hr concierge, indoor pool, gym, sauna, rooftop lounge with kitchen & terrace, pet spa, guest suites & more. Close to shops, dining, trails, and the lake. No pets/smoking. (id:50787)
RE/MAX Metropolis Realty




