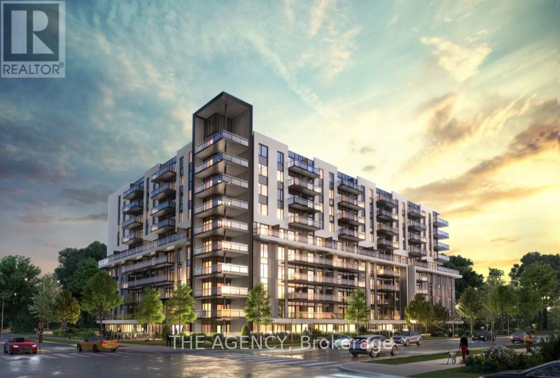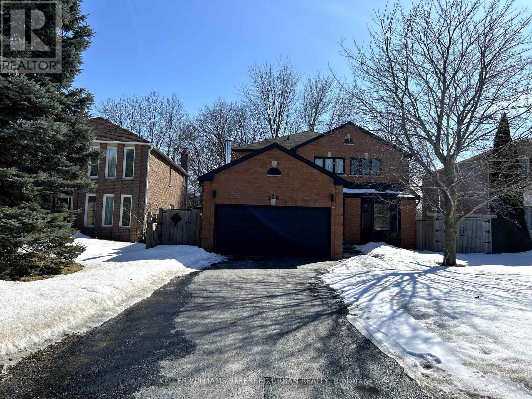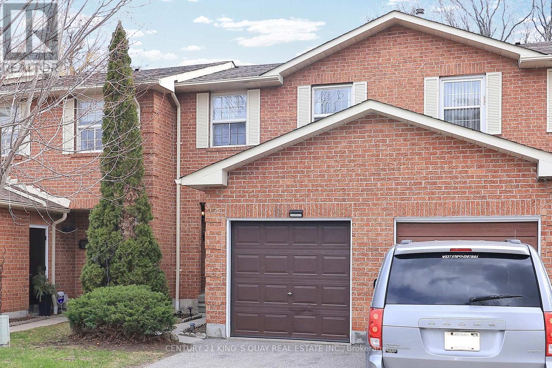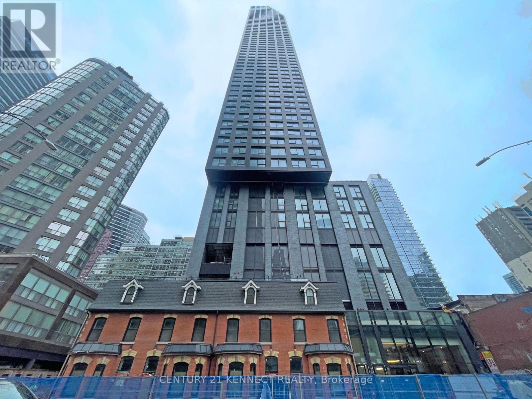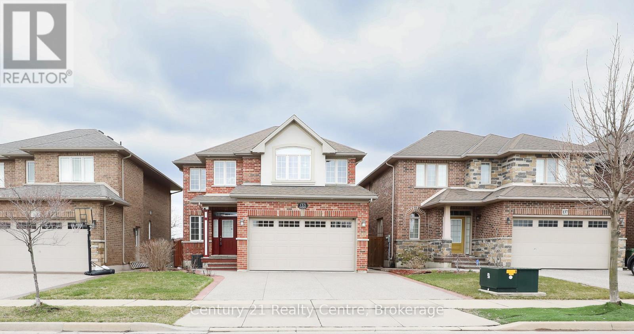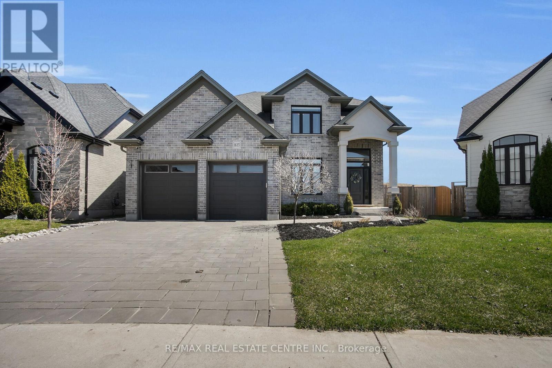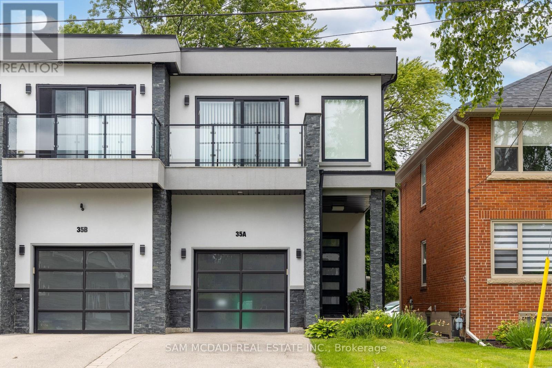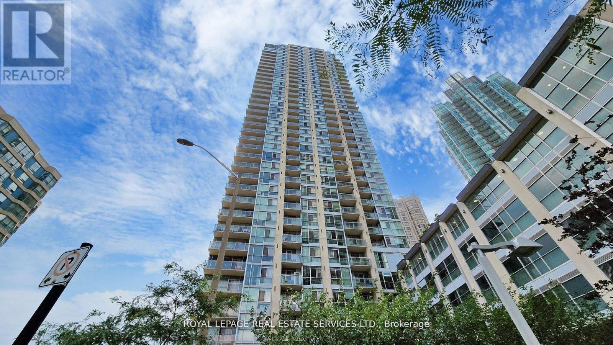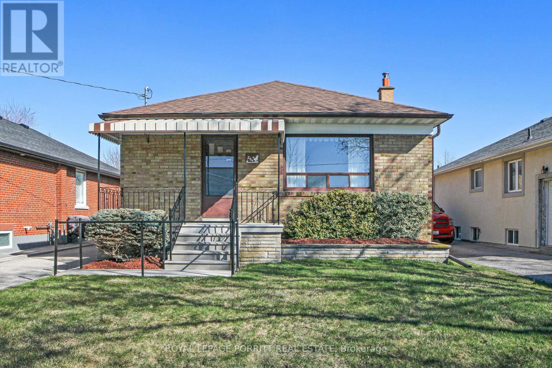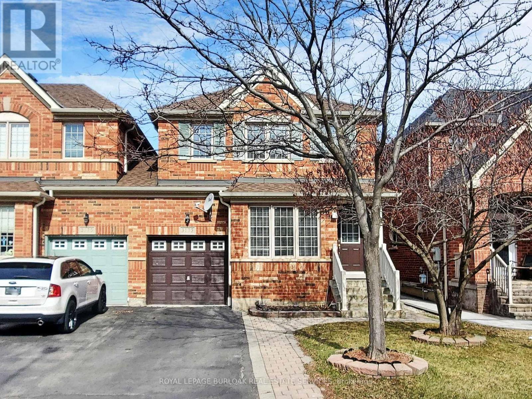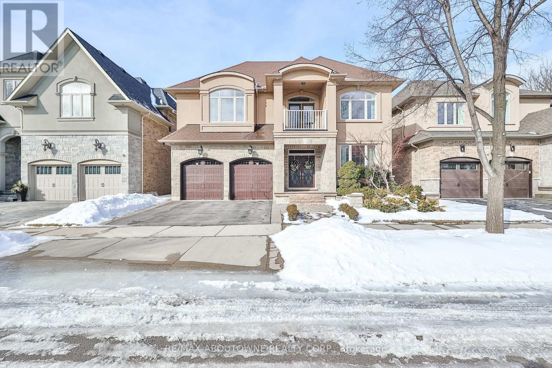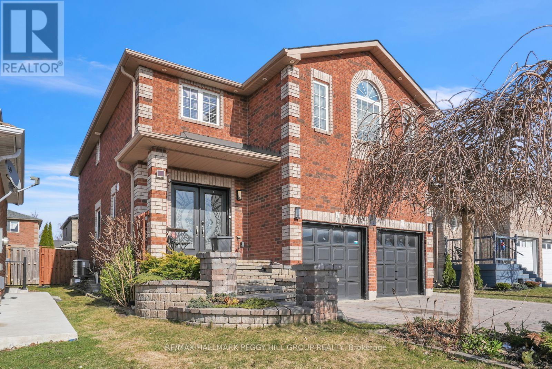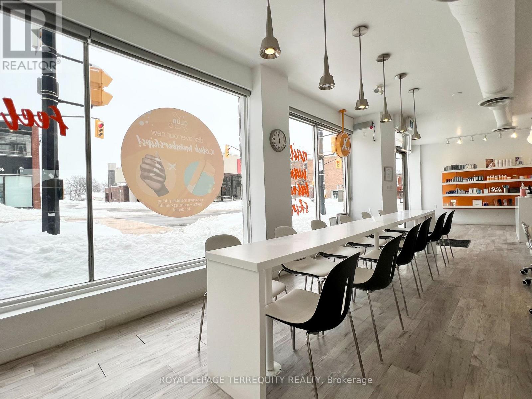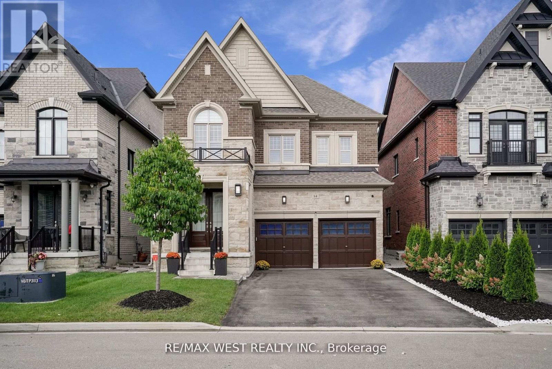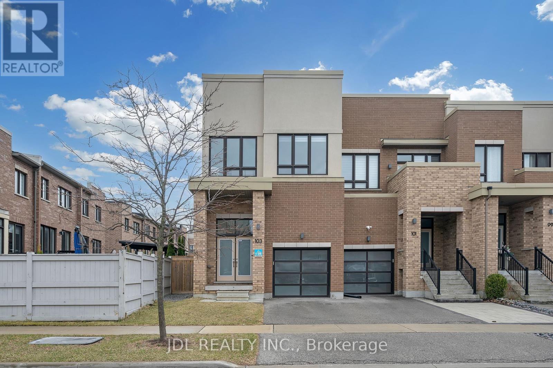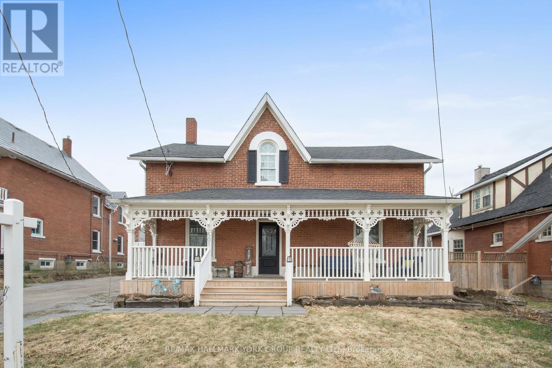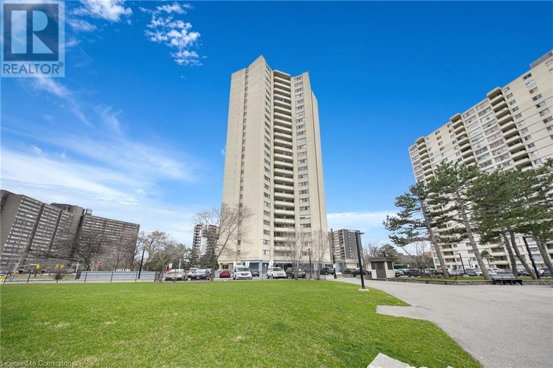80 - 5050 Intrepid Drive
Mississauga (Churchill Meadows), Ontario
Aggressively Priced To Sell According To Today's Market. Renovated End Unit (Corner) Townhouse In A Prime Location Just Across The Road From The Ridgeway Plaza. Main Floor Offers a Bright & Modern Open Concept layout allowing lots of Natural Light. Premium Engineered Hardwood Floors. Living Room Has Large Windows, Accent TV Wall, and A Walkout to Fenced Backyard. Newly Renovated Ensuite Washroom in the Large Primary Bedroom. Complex Offers a Playground That's Great For Kids. Family Oriented Neighborhood. This Home Is Within Walking Distance To Great Schools, A Library, Parks, Shopping, And Public Transit. And Within Easy Access To Public Transit And A Few Minutes Drive To Square One & Heartland. Ideal For First Time Home Buyers, Young Families And Investors As Well (id:50787)
RE/MAX Real Estate Centre Inc.
227 - 575 Conklin Road
Brantford, Ontario
Discover modern convenience and refined comfort in Unit 227 at The Ambrosean inviting 1-bedroom plus den condo located on the second floor of this brand-new development in West Brant. Thoughtfully finished with stylish wood flooring, this unit features a bright open-concept layout, a chef-inspired kitchen with stainless steel appliances, quartz counters, and designer lighting. The large windows offer ample natural light and walk out to a private balcony for fresh air and quiet mornings. Enjoy the convenience of in-suite laundry, a primary bedroom with its own glass-enclosed shower ensuite, and a secondary full bathroom with a ceramic-tiled tubperfect for guests. Parking and storage locker included. The Ambrose offers a full suite of top-tier amenities, including concierge service, fitness and yoga studios, a rooftop terrace with BBQ stations, party room, private theatre, and a fully equipped connectivity lounge for remote work or study. Take advantage of on-site dog-friendly areas, bike storage and repair, and EV charging stations. With scenic trails, shopping, restaurants, public transit, and major routes just moments away, Unit 227 delivers a truly connected lifestyle. (id:50787)
The Agency
223 - 575 Conklin Road
Brantford, Ontario
Step into elevated living with Unit 223 at The Ambrose CondosBrantfords newest luxury address in the thriving West Brant community. This 1-bedroom plus den suite on the 2nd floor is designed with comfort and modern style in mind. Enjoy rich wood flooring throughout the open-concept living area, a sleek kitchen featuring stainless steel appliances, quartz countertops, and contemporary lighting, plus a spacious balcony perfect for unwinding or entertaining. The primary bedroom features an attached ensuite with a glass-enclosed shower, while the main bath includes a deep soaker tub and ceramic tile accents. Complete with in-unit laundry, a storage locker, and a dedicated parking space, this unit delivers it all. The buildings upscale amenities include 24/7 concierge service, a state-of-the-art fitness centre, yoga and Pilates studio, rooftop terrace with BBQs, a movie theatre, stylish party room, and a business-friendly connectivity lounge with private booths. Plus, enjoy practical perks like pet-friendly facilities, secure bike storage and repair area, and electric vehicle charging stations. Just steps from trails, parks, shopping, dining, and transit, Unit 223 is your chance to live in one of Brantfords most exciting new communities. (id:50787)
The Agency
878 Alexander Road
Ancaster, Ontario
Welcome to 878 Alexander Rd, one of the most exceptional lots to hit the market in recent years! Nestled at the end of a quiet court, this nearly half-acre property offers endless possibilities-whether you're looking to build new or expand on the existing home. Located in the prestigious Ancaster Heights neighborhood, this prime location is just a short walk to parks, scenic trails, and waterfalls, while being minutes from both Dundas and Ancaster village. The existing 3-bedroom bungalow features a desirable layout with an eat-in kitchen, a separate dining area, and a double-car garage. Don't miss this rare chance to own a premium lot in one of Ancaster's most sought-after communities! (id:50787)
RE/MAX Escarpment Golfi Realty Inc.
80 Marion Street
Toronto (Roncesvalles), Ontario
Two Homes. Endless Possibilities. Right in the Heart of Roncy. At 80 Marion St, the charm of Roncy meets the flexibility of modern living. This three-storey semi-detached home has been thoughtfully transformed to work for the way people live today. The main house has three bedrooms, including a newly renovated primary suite with walk-through closet and ensuite bathroom. The open concept main floor is anchored by a sleek, updated kitchen and a powder room that makes hosting a breeze. Upstairs laundry? Of course. Below, a separate basement apartment fully underpinned and waterproofed offers added income, an in-law suite, or a place for a returning university grad (they'll appreciate the privacy, and so will you). And then theres the laneway house. Brand new, two storeys plus a finished basement. With three bedrooms, two bathrooms, and endless possibilities. Use it as a guest house, generational living space, or a beautiful private residence while you collect $6,500/month in rent from the front home. All of this sits just steps from Roncesvalles Village where you can grab a bagel from AM Bagel, pick up dinner at Alimentari, treat yourself to a scoop from Eds Real Scoop, and end the night at Bossanova Wine Bar or The Ace (yes, that Michelin-recognized Ace). Need groceries? Rowe Farms, The Source Bulk Foods, and Bennas have you covered. Morning coffee? Take your pick between Reunion, Starbucks, or Village Juicery. The neighbourhood is packed with community staples like Spaccio West, Cherrybomb, and Sweet Thrills that make you feel like a regular even if you've only been once. This isn't just a house. It's a full lifestyle compound in one of the city's most beloved neighbourhoods. Live in one. Rent two. Mix and match.You don't find homes like this you build them. And this ones already done. (id:50787)
Sage Real Estate Limited
1399 Underwood Drive
Mississauga (Rathwood), Ontario
Welcome to 1399 Underwood Drive a bright & spacious five-level detached backsplit in Mississaugas sought-after Rathwood community.This beautifully renovated, turn-key home offers incredible space, flexibility, and style for modern family living.The heart of this home is a custom-designed, open-concept kitchen, featuring a large centre- island with quartz countertops perfect for entertaining. It boasts stainless steel appliances, custom-cabinetry, an induction cooktop and ample storage including a pantry. The kitchen flows effortlessly into the living area, creating a bright, open layout that's perfect for both relaxation and socializing.Upstairs, you'll find three generously sized bedrooms, each filled with natural light and offering great closet space, along with a spacious 4-piece family bathroom.The ground level hosts a large family room with a wood-burning fireplace and a walk-out to the fully fenced backyard, complete with stone patio - the perfect setting for summer gatherings and weekend relaxation. A versatile fourth bedroom or home office and 3-Piece Bathroom offers flexibility for your evolving lifestyle. Downstairs, the fully finished basement (renovated in 2021) features a built-in wet bar with a wine fridge, a 2-Piece Bathroom and a fitness area - ideal for cozy movie nights or casual entertaining. Additional highlights include a durable metal roof with a lifetime warranty, a spacious garage and a peaceful setting on a quiet, dead-end street - a true hidden gem. With top-rated schools, everyday amenities, and an abundance of green space, just steps away, its truly a must see! With easy access to Rockwood & Square One Mall, Dixie GO, and Pearson Airport, this home offers the ultimate in connectivity and lifestyle. (id:50787)
Royal LePage Signature Realty
143 Fairview Avenue
Toronto (High Park North), Ontario
Charming Edwardian Era Residence with Untapped Potential This substantial 2.5-storey home, boasting five bedrooms and a finished basement, presents a unique opportunity for those with a vision. The generous room sizes and high ceilings throughout provide a canvas for creating a truly personalized living space. The five bedrooms offer ample accommodation for family and guests, while the finished basement expands the potential for recreation, entertainment, or additional living space. A detached garage, accessible via a convenient laneway, adds significant value and practicality. This feature provides secure parking for 2 cars and additional storage, a rare find in the area. While this residence retains its original charm, it awaits a discerning buyer with an eye for transformation. (id:50787)
Sotheby's International Realty Canada
806 - 80 Absolute Avenue
Mississauga (City Centre), Ontario
Best deal in Mississauga...Dare to Compare! Expansive Corner Suite features 2 Bedroom 2 Full Baths and Bonus Den (3rd Bedroom option with Walkout to Balcony) Steps to Square One In The Heart Of Mississauga! Wrap Around Floor-to-Ceiling Windows, 4 Walkouts to huge 300 Sq Ft Balcony! 9' Ceilings, Approx 1030 SqFt, Modern Kitchen features Granite Counters, SSTL Appliances, Ceramic Backsplash, Centre Island. Large Primary Bedroom with 4PC Private Ensuite & His/Her Mirrored Closets. Open Concept Living/Dining Room with Walk-Out, Separate Den with door walk-out to balcony. Breathtaking Panoramic South West & North Views overlooking Recreational Facility from Wrap-around Balcony. Steps to Bus/Transit, New LRT, Community Center, Schools, Library, Grocery, Theatres, Park, Walking Trails, Restaurants. Hwy's, Go Train all Close by. **EXTRAS** INSIDE ACCESS to Rec Centre on Visitor Parking Level with Over 30,000 Sq. Ft. Amenities including heated indoor and outdoor pool, Fitness Centre, Full Gym, Games Room, Theatre, Saunas, Spa, Basketball, Squash courts, Guest Suites, Running Track & Much More!! **All UTILITIES INCLUSIVE!!! ONE LOCKER, ONE UNDERGROUND PARKING CLOSE TO DOOR INCLUDED in maint fees (Heat/Hydro/Water/Common Elements/Parking/Locker/A/C/Building Insurance) all included. Pleasure to Show & Sell! Freshly Painted & Ready to Move in! Flex/Immediate Closing. (id:50787)
Citygate Realty Inc.
211 - 936 Glen Street
Oshawa (Lakeview), Ontario
Welcome to this bright and updated 2-bedroom condo, perfect for first-time buyers, investors, or those looking to downsize. This unit has been beautifully updated with modern finishes and is ready for you to move in and enjoy!Key Features: *Brand New Kitchen with quartz countertops, new cupboards, and classic subway tile backsplash *Luxury Vinyl Flooring in living room and bedrooms *Bathroom with new vanity and luxury vinyl flooring *All New Doors, Hardware, and Light Fixtures throughout*Freshly Painted from top to bottom *Spacious living room with walk-out to large, south-facing balcony Building Amenities:Exclusive storage locker, Newer laundry machines, Party room, Bike room, Pet-friendly building (with restrictions), Extra parking available for rent through property management. *Maintenance fee includes ALL UTILITIES and common elements.Located in a clean, well-maintained building. Convenient location close to Highway 401, schools, parks, shopping, public transit, and just a 5-minute drive to the lake. (id:50787)
Royal LePage Connect Realty
228 Elman Crescent
Newmarket (Bristol-London), Ontario
Stunning 4+3 Luxurious fully renovated home with all necessary permits. Real gem In Desirable and prestigious neighbourhood of Newmarket .The first floor office offers flexibility as an extra bedroom. Chef Kitchen With Large Breakfast Area ,Family Rm W/O To Backyard With Fireplace .Prime Bedroom With 5 Pc Ensuite doubled vanities.Laundry In Main Floor.150 Amp Power.The bright and functional 2-bedroom basement apartment, complete with a separate entrance, provides the perfect setup for an in-law suite or additional rental income.Enjoy a Serene backyard with Water Sound , Sundeck & Tranquil Koi Fish Pond .Prime Location W/ Mins To Shops On Yonge St, GO & Viva Station, Upper Canada Mall, Costco, Hospital, Schools & More! ****Must See **** Featured By "House & Home" Magazine And Newly Renovated By Designers. (id:50787)
Keller Williams Referred Urban Realty
17 - 25 Whitecap Boulevard
Toronto (Scarborough Village), Ontario
Discover this delightful 3-bedroom, 2-bathroom townhouse nestled in the heart of Scarborough Village. This 2-storey home offers over 1,200 sq ft of comfortable living space, perfect for families and first-time buyers alike. This home features bright and open-concept living and dining areas ideal for entertaining; galley-style kitchen with ceramic backsplash and cozy breakfast nook; spacious master bedroom overlooking the complex; renovated basement with 2bedrooms, living space, kitchenette, 3-pc washroom and storage, great for a big family needing more bedrooms, in-laws or use as guest rooms; private patio space, perfect for morning coffee or summer BBQs; two parking spaces and plenty of visitor parking. Located just minutes from parks, trails, schools, and shopping with the beach and Bluffs nearby you'll love life in this vibrant, family-friendly neighbourhood. Don't miss your chance this one checks all the boxes! (id:50787)
Century 21 King's Quay Real Estate Inc.
1602 - 8 Eglinton Avenue E
Toronto (Mount Pleasant West), Ontario
2+1 bdrm & 2 baths in the amazing upscale 8 Eglinton E. Amazing 257 Sq ft wrap around terrace. Stunning views. Incredible building amenities incl indoor pool. One parking spot & direct access to TTC. (id:50787)
Real Estate Homeward
2605 - 8 Wellesley Street W
Toronto (Bay Street Corridor), Ontario
Discover the brand new 1-bedroom unit at 8 Wellesley Residences, developed by Centre court Developments. Located at Yonge & Wellesley intersection. Enjoy the convenience with the University of Toronto, Wellesley Subway Station, grocery stores, restaurants, and within walking distance. Queens Park, the Royal Ontario Museum, and hospitals. Close to Toronto Metropolitan University, OCAD University, and CF Toronto Eaton Centre. (id:50787)
Century 21 Kennect Realty
2403 - 75 St Nicholas Street
Toronto (Bay Street Corridor), Ontario
Welcome To Nicholas Residences In Prime Yonge And Bloor Neighbourhood, 9Ft Ceilings, SpaciousAnd Bright Unobstructed South View With Balcony, Floor To Ceiling Windows, Convenient LocationNear U Of T, Yorkville, Shops And Restaurants, Step To Subway & Ttc. Laminate Floor InLiving/Dining, Kitchen. Quartz Counter Top. Building Amenities Include 24 Hr Concierge,Rooftop Garden, Exercise Room, Guest Suite, Visitor Parking. (id:50787)
RE/MAX Excel Realty Ltd.
133 Eaglewood Drive
Hamilton (Eleanor), Ontario
Super Convenient Hamilton Mountain Location, Family Sized 4 Bed Home. Contemporary Kitchen W/Graynite Countertop Ss Appliances, Open Concept Living/Dining With walk Out concrete Patio And Large Fenced Lot, Mf Laundry, 2nd Floor Offers 4 Large Bedrooms Including Oversized Master Bedroom With Walk In Closet & Ensuite Privileges, Lower Level Offers Even More Space W/Rec Room, Bed Room,Kitchan And Updated 3Pc Bath,Sound System In The Basement Installed. Double Garage, Concreate driveway. (id:50787)
Homelife/miracle Realty Ltd
37 Bobolink Road
Hamilton (Bruleville), Ontario
Discover this charming starter home located in the highly sought-after Bruleville neighbourhood on Hamilton Mountain. Featuring stunning vaulted ceilings and picturesque windows in both the living room and kitchen, this home offers a light and airy atmosphere throughout. The property boasts 3 generously sized bedrooms, freshly painted interiors, and retains its original hardwood flooring in the living/dining area, hallway, and bedrooms, preserving its timeless character. Additional features include a built-in linen closet for functionality, new lighting in the hallway, kitchen, and nursery, and a separate entrance for potential versatility in the homes layout. Additionally, the HVAC system is less than 2 years old, ensuring modern comfort and efficiency. The lower level features a spacious 11 x 29 paneled recreation room, complete with new vinyl flooring, making it an ideal space for a children's playroom or family gatherings. Step outside into the private backyard oasis, beautifully landscaped with lush gardens, an arbour, and plenty of space for outdoor enjoyment. The homes maintenance-free brick and stone exterior is paired with a convenient carport and ample parking. Located close to parks, schools, public transit, shopping (including Limeridge Mall), and offering easy access to The Lincoln Alexander Parkway, this bungalow provides both comfort and convenience. Don't miss this exceptional opportunity to settle into a warm and welcoming community! (id:50787)
Royal LePage Burloak Real Estate Services
1635 Sandridge Avenue
London North (North D), Ontario
Welcome to this stunning Sussex model executive home built by Magnificent Homes located in the highly desired enclave of Fanshawe Ridge. Fanshawe Ridge is a Sifton premium neighbourhood encompassing highly rated schools, nearby trails, shopping, restaurants and ideally located within minutes of Fanshawe College, UWO, Masonville Mall and University Hospital. This lovely 2 storey family home sits on a quiet crescent and offers over 2,400 square feet of above-grade, thoughtfully designed living space presenting 4+1 bedrooms and 4 baths. As you enter into the front foyer you are greeted by the formal and elegantly designed dining room. Enjoy open concept living, at the rear of the home, featuring a family room with gorgeous hardwood flooring, gas fireplace with modern built-in bookcases and beautiful transom windows that invite in an abundance of natural sunlight. Highlights of the large custom designed chefs kitchen include quartz countertops, breakfast island, stainless steel appliances, oversized pantry and garden door walk-out to covered deck and rear yard. Convenient laundry facilities and 2 piece powder room on this level. Upper floor features a large primary retreat with walk-in closet and elegant spa-like ensuite bath complete with his/her sinks, soaker tub and stand-alone glass shower. There are three additional bedrooms that are marvellously and meticulously decorated and an additional main 4 piece bath. Fully finished lower level presents cozy recreation room with sliding barn doors that open to your very own personal gym. Additional bedroom/office on this floor along with a stylish and modern 3 piece bath. The multi-level covered rear deck is the perfect spot for morning coffee or evening glass of wine. Fully fenced yard, backing onto greenspace, features hot tub, childrens play set and garden shed. Double car garage with electric car charger. This home truly shows pride of ownership throughout and must be seen to be appreciated! (id:50787)
RE/MAX Real Estate Centre Inc.
339 - 101 Shoreview Place
Hamilton (Stoney Creek), Ontario
Welcome to waterfront living at its finest, located at 101 Shoreview Place in sought-after Stoney Creek. This bright and modern 1 bedroom + den, 1 bathroom unit offers the perfect blend of comfort, style, and functionality with breathtaking views of Lake Ontario just steps from your door.This open-concept suite features 9-foot ceilings, large floor-to-ceiling windows, and a private balcony where you can enjoy peaceful sunrises over the water. The sleek kitchen boasts stainless steel appliances, quartz countertops, and a convenient breakfast bar-perfect for cooking and entertaining. The spacious bedroom includes a large closet, while the den provides an ideal space for a home office, guest area, or extra storage.Enjoy in-suite laundry, 1 underground parking spot, and a locker for added convenience. Building amenities include a rooftop terrace, fitness centre, party room, and direct beach access for walking, biking, or just relaxing by the water.Located minutes from the QEW, GO Station, shopping, dining, and trails, this condo offers the ultimate low-maintenance lifestyle for commuters, first-time buyers, or those looking to downsize without compromise.Don't miss your chance to own in one of Hamilton's most desirable water front communities-schedule your private showing today! (id:50787)
RE/MAX Royal Properties Realty
117 - 200 Veterans Drive
Brampton (Northwest Brampton), Ontario
Stunning Large 1462 sqft Corner Townhome located in the Mount Pleasant Community available for lease. This upgraded 3 bed 3 bath town features a spacious layout. Large windows on both sides of the corner unit flooding the home with natural light, creating a bright and inviting atmosphere. Private large porch enhances the aesthetic appeal and privacy of the home providing a stylish outdoor space and a balcony for outdoor fun. Main Level boasts open concept modern kitchen with extended quartz countertops, large windows & upgraded cabinetry. Open concept breakfast area, living/dining w/out to balcony, a powder room & inside door access to garage. Lower level boasts 3 generously sized bedrooms perfect for growing family. Spacious master bedroom with walk in closet & 4pc-ensuite, 2 bedrooms have common bath & a convenient laundry. This home provides direct access from the garage, very convenient during winter months as well as Direct Main Entrance to the house without hassle of stairs! 1 Garage and 1 Driveway parking. New floors on lower level & fresh Paint. Clear view with no houses on the front. You're just steps away from all amenities including Starbucks, Longos Grocery Store, Banks, Cassie Campbell Recreation Centre, Schools, Parks, Shopping & Public Transit. Mins to upcoming Bovaird Commercial Centre, HWYS 410, 403, 407 & the GO Train Station. (id:50787)
RE/MAX Realty Services Inc.
#34 - 6131 Mayfield Road
Brampton (Vales Of Castlemore North), Ontario
. (id:50787)
RE/MAX Gold Realty Inc.
47 Glenellen Drive E
Toronto (Stonegate-Queensway), Ontario
Welcome to 47 Glenellen Dr East, a beautifully and professionally renovated home that has been meticulously maintained. Located on a quiet, family-friendly street in the desirable Sunnylea community, and built on a large south-facing property (46.85 x 108.45 ft). The home has a private mature garden, an attached one-car garage, and a private drive with parking for three more cars. The bright, spacious main floor has hardwood oak flooring and a double front hall closet. A generously sized living room welcomes you with a gas fireplace and seamlessly flows into the dining area and gourmet kitchen. Designed for both everyday living and entertaining, the kitchen is outfitted with high-end appliances, including a Wolf stove, Miele dishwasher, custom cabinetry, and a waterfall island with eat-in seating. The bright family room is filled with natural light and offers a walk-out to a private deck and garden. A versatile bonus room on the main floor is an ideal home office or third bedroom. Upstairs, you'll find two oversized bedrooms. The spacious primary suite has a 2-piece ensuite and three closets. The second bedroom has two walk-in closets. A 4-piece bathroom and a large linen closet complete the second floor. The lower-level recreation room has an electric fireplace and ample built-in storage. Located within the highly regarded Park Lawn Jr. and Etobicoke Collegiate schools districts and walking distance to TTC, shops, parks, and trails, with quick access to the 401 and QEW. (id:50787)
Chestnut Park Real Estate Limited
3306 - 3975 Grand Park Drive
Mississauga (City Centre), Ontario
Bright open concept unit in sought after Mississauga City Centre area. Steps to Square One mall, public transit, T&T supermarket. Shops and restaurants right across the street. Building has over 28,000 sq.ft. of amenities including indoor pool, gym, party room, terrace and 24 hrs concierge. (id:50787)
Cityscape Real Estate Ltd.
35a Broadview Avenue
Mississauga (Port Credit), Ontario
Welcome to 35A Broadview Ave, a stunning residence nestled in the sought-after Port Credit community. This beautiful home is surrounded by a plethora of amenities to enjoy, including waterfront parks and trails, unique shops, trendy restaurants + cafes, all while providing breathtaking views of Lake Ontario. As you step inside, you are met by a bright and spacious interior illuminated by LED pot lights, enhanced by hardwood flooring and large windows filling each room with an abundance of natural light. The gourmet kitchen, boasts sleek quartz countertops, ample cabinetry and state-of-the-art stainless steel appliances. It seamlessly flows into the living room, which features a cozy gas fireplace, built-in shelves and a walk out to the private backyard. This outdoor space is perfect for countless activities and gardening enthusiasts. Upstairs, retreat to your primary bedroom, complete with a walk-in closet, a 3 piece ensuite featuring a floating sink and sleek porcelain floors, and a private balcony for enjoying tranquil mornings. Down the hall, you will find 2 more generously sized bedrooms, each with its own closet and ensuite bathroom. One of these bedrooms offers access to a second private balcony, adding an extra touch of charm. The lower level of this stunning residence is designed for versatility and includes a spacious recreation room, complete with a gas fireplace, and provides the perfect space for entertaining. Additionally, there is an exercise room, a 3 piece bathroom, and ample storage spaces, making it an ideal area for accommodating extended family and guests. Do not miss the opportunity to call this exceptional residence your home! (id:50787)
Sam Mcdadi Real Estate Inc.
6 - 2355 Fifth Line W
Mississauga (Sheridan), Ontario
Fantastic light-filled 3 bedroom, 2 bathroom condo townhome for sale on quiet tree-lined street in Sheridan Homelands neighbourhood in West Mississauga. Large, airy, sun-lit main floor open-concept living and dining area with eat-in kitchen and walk-out to backyard. Bright,spacious bedrooms on the upper floor - one including a walk-in closet - are perfect for growing families or practical home office spaces! Large basement includes laundry area and plenty of storage capacity. This dreamy home is the one you have been waiting for! ***EXTRAS*** Wonderful family-friendly location adjacent to large park with playground. Steps from Sheridan Centre with large grocery store, library, shops, services, and dining options. Easy access to the QEW, UofT's Mississauga campus, and walking distance to bus stops. (id:50787)
Keller Williams Advantage Realty
21 - 564 Forestwood Crescent
Burlington (Appleby), Ontario
Step into style and comfort with this beautifully renovated 3-bedroom, 1.5-bathroom townhome, ideally located in the highly desirable Pinedale community. Completely updated from top to bottom, this move-in-ready gem offers the perfect fusion of modern design and everyday functionality.Inside, youll be greeted by brand-new flooring, modern new stairs, and freshly painted walls in a soft, neutral palette that amplifies natural light and creates a welcoming, airy atmosphere. The heart of the homethe kitchenhas been completely reimagined with sleek cabinetry, quartz countertops, stainless steel appliances, and a layout designed for both entertaining and everyday living.Both bathrooms have been thoughtfully updated with contemporary fixtures and finishes, providing a clean, stylish look. Modern lighting has been installed throughout, elevating each rooms ambiance and adding to the homes fresh, on-trend vibe.A spacious finished basement extends your living space and offers incredible flexibilitywhether you need a cozy family room, productive home office, or your own personal fitness area.Outside, enjoy the tranquility of a family-friendly neighbourhood, just steps to top-rated schools, scenic parks, convenient shopping, public transit, and major highways.Whether you're a first-time buyer, a young family, or someone looking to downsize without compromise, this turnkey townhome delivers on every leve (id:50787)
Keller Williams Edge Realty
13 - 2273 Turnberry Road
Burlington (Rose), Ontario
BRAND NEW TOWNHOME FOR LEASE in highly sought-after Millcroft golf community. 4 bedrooms, 4 bathrooms, 2 kitchens, 2 laundry rooms and quality finishes throughout! Double Car Garage and private double wide driveway. Thoughtfully designed layout lets in lots of natural light on all levels. Main level is bright from the large windows and boasts open-concept layout, hardwood flooring, high ceilings, a beautiful family room and dining room. Modern kitchen features a large island with seating, stainless steel appliances and quartz counters. Living and Dining Rooms. Walk-out to balcony terrace for BBQ outdoor dining. Upstairs, 3 bedrooms, 2 full bathrooms and convenient bedroom level laundry! The primary bedroom includes an ensuite and huge closet. Lower Level is gorgeous full apartment with 2nd kitchen, its own 2nd Laundry Room, Recroom and 4th bedroom with 4-piece ensuite. Perfect as a nanny or in-law suite, or use as a guest suite or teenage retreat! Great curb appeal. Best of all, maintenance-free living so you can enjoy your home! Amazing opportunity to move into the desirable, prestigious Millcroft area, a well-established neighbourhood, with its beautiful golf course, high-ranking schools, shopping and lots of amenities within walking distance. Nestled between 407, 403/QEW and Appleby Go Station this Executive Townhome is ideal for commuters. Come and live a carefree luxury life in this new Branthaven Millcroft community! (id:50787)
RE/MAX Real Estate Centre Inc.
3328 Chokecherry Crescent
Mississauga (Erin Mills), Ontario
Welcome To This Fully Renovated 3 Beds 3 Baths Home In Erin Mills! This Amazing Fully Upgraded Semi-Detached Is Located In The Desirable South Common Neighbourhood. The Main Floors Open Concept is Featuring A Spectacular Chef Inspired Kitchen Overlooking The Backyard. Custom Kitchen With Modern Cabinetry, Granite Counters, Stainless Steel Appliances (2022), This turnkey semi has had numerous updates within the past 3 years including all bathrooms. New heat pump (2024). Windows (2024). Window Covering( 2024) Bright Living Room Area with Picture Window & Dining Room with W/O to Deck & Yard. The finished basement with side entrance. Steps to schools, parks, Glen Erin Trail, Ideal For Long Walks And Nature Lovers and everything that the area offers.Top Rated Neighbourhood Schools. Close To Utm. Easy Access To 403,401, Qew, Bus, Miway, Go Train, South Common Community Centre, Pool, Library & Shopping. Don't miss this one **EXTRAS** Stainless Steel Fridge(2022), Stainless Steel Stove( 2022), Build-in Microwave (2022) , B/I Dishwasher, Washer And Dryer (2022), All Electric Light Fixtures, All Window Coverings( 2022) Garden Shed, Zazebo (id:50787)
Sam Mcdadi Real Estate Inc.
23 Hutton Crescent
Caledon, Ontario
Welcome to the "Four Seasons" of Caledon's prestigious Valleywood neighbourhood, where luxury and convenience blend seamlessly. This rare5-bedroom home has been meticulously renovated with over $600K in high-end upgrades, sparing no detail. From the moment you step inside, you'll appreciate the elegance of hardwood floors throughout, custom oak staircase, gorgeous kitchen equipped with high-end Jennair and Miele appliances. The main floor, enhanced with a built-in smart home speaker system, is perfect for entertaining, while the upstairs attention to detail continues with an impressive primary suite featuring a spa-like bathroom with heated floors, a dual walk in closet and perfectly situated built-ins. The second bedroom offers a versatile space ideal for an office or kids area, complete with custom built-ins and quartz countertops. A convenient separate entrance leads to your partially finished basement with 4pc. bath, with in-law potential. Your finishing touch awaits. All Marvin windows (2021), Furnace owned & maintained annually. Roof (2016). Every room reflects the thoughtful design. Three separate bedrooms with gorgeous separate 4pc. bath are perfect for a growing family. (id:50787)
Royal LePage Signature Realty
3210 - 255 Webb Drive
Mississauga (City Centre), Ontario
Brand-new kitchen Stainless Steel Appliances, And A Convenient Breakfast Bar, A Freshly painted One-Bedroom Unit With Two Washrooms, Located In The Vibrant Heart Of Mississauga. TheKitchen Boasts Elegant Granite Countertops, Ceramic Flooring, Brand-new Laminate Flooring.The Master Bedroom Features A Luxurious Four-Piece Ensuite, Complemented By A Modern And Open-Concept Floor Plan. The Prestigious Solstice Building Offers Premium Amenities, Including 24-Hour Security, An Indoor Pool, A Hot Tub, A Sauna, A Games Room, A Party Room, A Wi-Fi Lounge, And More. Enjoy The Convenience Of Walking To Square One, Theaters, Restaurants, Nightlife, Public Transit, The YMCA, As Well As Easy Access To The QEW, One Parking with One Locker. (id:50787)
Royal LePage Real Estate Services Ltd.
284 Lanor Avenue
Toronto (Alderwood), Ontario
Welcome to this lovely solid brick home nestled in the heart of the desirable, family-friendly Alderwood neighborhood. This charming 3 bedroom home features spacious principal rooms and beautiful hardwood floors throughout, which offers the perfect blend of comfort and potential. Enjoy the finished basement rec room ideal for a playroom, home office, or entertainment space with endless possibilities to suit your lifestyle. The detached garage and expansive backyard garden provide even more room to relax, play, or create your own outdoor oasis. This is a rare opportunity to craft your dream sanctuary in one of the city's most established communities. (id:50787)
Royal LePage Porritt Real Estate
58 Edenbrook Hill Drive
Brampton (Fletcher's Meadow), Ontario
4-bedroom 4 Washroom Detached House Located in a Family Friendly in Northwest Brampton. The main floor boasts Gleaming hardwood floors, Oak Staircase , Separate Living, Dining And Family Room With Open Concept Kitchen And Breakfast Area, Granite Countertop, S/S Appliances, Large Centre Island, 2nd Floor Offers 4 Spacious Bedrooms. Master Bedroom With 5 Pc EnSuite, Close To all Amenities, Mnts To Bus Stops, Schools. This is your ideal family home Do Not Miss This One. (id:50787)
RE/MAX Realty Services Inc.
428 - 200 Missinnihe Way
Mississauga (Port Credit), Ontario
Welcome to 220 Missinnihe Way Unit 428 a sleek and modern 1-bedroom, 1-bath condo located in the highly desirable Brightwater II community in Port Credit. This thoughtfully designed unit features an open-concept layout with premium finishes, including quartz countertops, soft-close cabinetry, laminate flooring. The bedroom is bright and spacious with a large closet, and the living area opens to a private balcony perfect for relaxing. Residents enjoy top-tier amenities such as a state-of-the-art gym, party room, lounge, concierge service, and a convenient shuttle to the GO Station. Just steps from the lakefront, scenic trails, parks, and the vibrant shops and restaurants of Port Credit, this is lakeside living at its best! (id:50787)
RE/MAX Gold Realty Inc.
3173 Eclipse Avenue
Mississauga (Churchill Meadows), Ontario
Well-maintained 3+1 Bed, 3+1 Bath Semi-detached Home in Desirable Churchill Meadows Neighborhood, Linked by Garage Only. Upgraded Eat-in Kitchen With Quartz Countertops and Backsplash. New Fridge, Stove, Dishwasher and Hood (2024). Master Bedroom has Walk-in Closet &5 Pcs Ensuite. Cozy Family Room Above Grade. Finished Basement With Separate Entrance Offers 1Bedroom, Recreation Room & 3 pcs Bathroom. No Carpet Through the House. Central VAC Rough-in. Private Fenced Backyard. Parks 3 Cars. Minutes to Shopping's, Parks, Schools, Worship Places, Credit Valley Hospital, Highway 403 & 407, Go Station & Costco. A Must-See Property. (id:50787)
Royal LePage Burloak Real Estate Services
3609 - 56 Annie Craig Drive
Toronto (Mimico), Ontario
Million-dollar views, impeccable functionality, and a location everyone wants, this 1+Den unit truly has it all. Featuring a spacious den with a built-in Murphy bed, it seamlessly transforms from a home office to a guest bedroom in one motion. The unit boasts high-end finishes and appliances, a sleek and spacious kitchen, an open-concept layout, and ample storage throughout. Enjoy top-tier building amenities including a pool, sauna, 24/7 concierge, and more. Located in the highly sought-after Humber Bay Shores, you're just steps from the lake, public transit, shopping, restaurants, groceries, and everything this vibrant community offers. Locker and parking are included. Also available unfurnished. (id:50787)
RE/MAX Experts
526 Hidden Trail
Oakville (1008 - Go Glenorchy), Ontario
Just Reduced! Incredible value in North Oakvilles sought-after Preserve community. Backing onto protected Glenorchy Conservation Area, this 5-bedroom, 3,906 sq. ft. Markay-built home offers rare privacy, scenic ravine views, and no rear neighbours. Thoughtfully designed with soaring 9 ceilings, oversized windows, carpet-free hardwood floors, and a covered terrace for year-round enjoyment. The primary suite is a true retreat with dual walk-in closets, two ensuite baths, and a private balcony overlooking nature. Main-floor office, open-concept kitchen & great room, formal dining, and generous secondary bedrooms all meticulously maintained and move-in ready on a premium lot in an unbeatable location. (id:50787)
RE/MAX Aboutowne Realty Corp.
7 Michelle Drive
Barrie (Painswick South), Ontario
ROOM FOR THE WHOLE FAMILY IN A LOCATION YOULL LOVE - ENJOY THE BEST OF BARRIE LIVING! Welcome to a move-in ready gem in Barries sought-after Painswick neighbourhood, offering an unbeatable location and features designed for everyday comfort and long-term potential. Enjoy easy access to green space with Shalom Park just a 5-minute walk away, and spend weekends golfing with Innisbrook Golf Course and National Pines Golf Club only 3 minutes from your doorstep. Daily essentials, shopping, dining, and quick access to Highway 400 are all close by along Mapleview Drive, while downtown Barries waterfront, Centennial Beach, and lively entertainment district are just 15 minutes out. A timeless red brick exterior, bold black garage doors, and a striking arched window create standout curb appeal, while the unilock driveway and attached 2-car garage offer generous parking and convenient inside entry. The fully fenced yard and expansive back deck provide a private outdoor setting, perfect for relaxing or entertaining with ease. Inside, the open-concept main floor offers a warm and functional layout, highlighted by a natural gas fireplace and a spacious kitchen with extra pantry storage and a sliding glass door walkout to the backyard. The generous primary bedroom features a walk-in closet and private 4-piece ensuite, while three additional second-floor bedrooms provide plenty of space for the whole family. The fully finished lower level features a separate entrance and offers excellent in-law suite potential with its own kitchen, dining area, rec room, bedroom and full bathroom. With carpet-free flooring throughout, this thoughtfully maintained #HomeToStay is ready and waiting for you to make it your own. (id:50787)
RE/MAX Hallmark Peggy Hill Group Realty
27 Shepherd Drive
Barrie (Painswick South), Ontario
Welcome to 27 Shephard Drive, located in Southeast Barrie. This 2 year old almost new exquisite home offers a blend of luxury and practicality. Featuring 4 spacious bedrooms, 3 bathrooms, with high-end luxury finishes, smooth ceilings, pot-lights throughout the home, upgraded baseboards, 9-foot ceilings on the main and 200 amp upgraded panel. This home also includes an open concept kitchen with large pantry, centre island and quartz countertop with upgraded back splash featuring a gas range along with new Stainless Steal appliances. The kitchen includes large patio doors that lead to a private backyard, perfect for entertaining. The main floor also includes a spacious great room, as well as a formal dining space. This home is a real gem and offers too many upgrades to list and needs to be seen to be fully appreciated. The unfinished basement has a bathroom rough in and is ready for customization. Located in the desirable Southeast Barrie area, the property provides easy access to Highway 400 and the GO station. It is also conveniently situated near Park Place Shopping Centre, Costco, schools, parks and more. (id:50787)
RE/MAX West Realty Inc.
Century 21 Heritage Group Ltd.
13 Jardine Crescent
Clearview (Creemore), Ontario
Welcome to 13 Jardine! This raised bungalow offers the perfect blend of comfort and outdoor charm. Nestled on a large 75x135ft lot, the home boasts a private backyard with mature trees, perennial gardens, and ample space for outdoor enjoyment. The bright, spacious main floor features kitchen with solid oak cupboards, a dining room that flows seamlessly into the outdoor space with a walkout to the backyard and 3 good sized bedrooms, primary bedroom with semi-ensuite. The lower level boasts a cozy family room with an electric fireplace, a 4th bedroom, and a large laundry/utility room with walk-up to the garage, offering in-law suite potential. With a steel roof, updated insulation, new windows and doors, this home is move-in ready. Large 10x20 shed on concrete pad in backyard. Walkway to side of property to the community park. Located in the charming village of Creemore, it's walking distance to schools, shops, and restaurants, and offers an easy commute to Barrie, Alliston, or the GTA. A perfect family home in a serene, village setting! (id:50787)
Keller Williams Experience Realty
106 Main Street N
Markham (Old Markham Village), Ontario
Branded Franchise Resale THE TEN SPOT Markham | Turnkey, Profitable, Scalable. Exceptional opportunity to acquire a fully operational and branded location of THE TEN SPOTa leading national beauty bar franchise with nearly 20 years of brand equity. Located in the growing and diverse community of Markham, this unit is positioned in a high-traffic plaza with excellent visibility, ample parking, and a loyal customer base. This is not a startup-youre purchasing a profitable, staffed, and well-reviewed business with consistent revenue. Services include high-demand offerings such as waxing, laser hair removal, facials, manicures, and pedicures, all with proven client retention and strong online presence (4.6+ Google rating). The area demographics support continued growth, with increasing demand for personal care and self-care services. Ideal for an investor-operator or multi-unit franchisee looking to expand within a structured and proven franchise model. Full operational systems are in place with trained staff, established brand standards, and ongoing head office support. THE TEN SPOT provides initial and ongoing training, marketing tools, branded materials, and strategic growth guidance. National campaigns, PR, and digital presence all contribute to brand awareness and traffic. This opportunity combines the strength of a nationally recognized brand with the scalability of the personal care industry. If you're looking for a business with built-in systems, brand power, and room for local growth-this is it. (id:50787)
Royal LePage Terrequity Realty
84 Zenith Avenue
Vaughan (Kleinburg), Ontario
Stunning 4 bdrm, 4 bthrm Exec Detached, In High Demand, nestled Kleinburg. Transitionally-Inspired Luxury enhanced & Loaded W $$$ in Bldr/Custom Upgrades. Unsurpassed Millwork & Craftsmanship. Incl 8Ft 'Carrera' Doors, Crown Mouldings, Kitchen w/ Tall Uppers, Deep Industrial 'Blanco' Sink, Stainless Gas Range, High End Appliances, 'Grigio Drift Statuario' B/splsh, Top of the Line 'Vent A Hood' Stainless Canopy Hood Range, 'Sierra' Ctm Stone Quartz Waterfall Kit Island, Ultra functional Layout w/Tons Of Natural Light, Upgraded 5-Inch Wide Plank Oak Hrdwd Flrs W High End 3 Motorized Rear Wall Zebra Blnds. Incl Formal Din Rm, Lrg Liv Rm W Fireplace main file w/out to Sun-Filled Oasis Deck w/Landscaping. Great 2nd Fl setup w/ 4 Good Sizd BRs, Inc Lrg Pmry BR W W-In Closet. Inclds Lxry Mstr Ensuite W 1 3/4 Inch Counters, Upgraded Freestanding Tub, Glss Shwr W Rain-Head. Upgrd Baths Accessible Frm All BRs W 2nd Fl Lndry. Front Upgrd Stone Elev. One of Gold Park Homes Most Prestigious Models. (id:50787)
RE/MAX West Realty Inc.
2314 25 Side Road
Innisfil (Alcona), Ontario
+++This Is The One+++ Beautiful Raised Bungalow Situated On A Large 60 X 240 Foot Lot, 2 Bedrooms On The Main Level And 2 In The Basement, Town Water/Sewer, Also Active Drilled Well, Open Concept Kitchen, Living Room, And Dining Area, California Shutters, Granite Counters, Stainless Steel Backsplash, Ample Cupboard Space, Island Skinned With Barn Board With Seating For 4, Stainless Steel Appliances, Hardwood Floors, Large Master Bedroom Featuring Walk In Closet, 4 Pc Ensuite And Walk Out To Deck Featuring A Fire Table And Aluminum Railings Overlooking The Backyard, The Bright Basement Has 2 More Bedrooms, A 3 Pc Bath, Rec Room With Gas Fireplace, And Loads Of Storage, Inside Entrance From The Attached 2 Car Garage With A 3rd 16x23 Foot Oversized 1 Car Tandem Garage Provides Loads Of Space To Store The Toys And A Garage Door That Opens Up To A Patio Area That Leads To The Backyard Great For Entertaining, Exterior Gas Line For BBQ, The Backyard Features A 12 X 24 Foot Concrete Patio Area, Firepit, Shed With Hydro, Gardens, Horseshoe Pit. Generac Generator, Parking For 12 Cars, Recent Updates Include Freshly Painted, Roof, Siding, Soffit, Facia, Eavestrough, Tandem Garage With ICF Foundation, Deck, Generator, Air Conditioner, Tankless Water Heater, Water Softener, Just Move In And Enjoy!! (id:50787)
Zolo Realty
103 Denarius Crescent
Richmond Hill (Oak Ridges Lake Wilcox), Ontario
This beautifully New Renovated, contemporary end unit freehold townhouse in the desirable Aspen Ridge/Lake Wilcox area offers over 2,000 sq. ft. of bright, open-concept living space. Featuring 9-ft smooth ceilings, hardwood floors throughout, pot lights, an elegant oak staircase, and a sun-filled layout with extra windows. The modern kitchen showcases quartz countertops, a large island, and stainless steel appliances. Enjoy double door entry, a frosted glass garage with direct access, and a luxurious primary suite with an oversized glass shower. Steps to Bond Lake PS, trails, parks, community centre & more! (id:50787)
Jdl Realty Inc.
501 Simcoe Street
Brock (Beaverton), Ontario
Step Into This Beautifully Updated Century Home, Nestled In The Heart Of Beaverton, Just Steps To The Beaverton Harbour Offering Boat Launch Access, Swimming, A Splash Pad, And A Lakeside Park Perfect For The Kids! Bursting With Charm, This 127-Year-Old Home Seamlessly Blends Historic Character With Thoughtful Modern Upgrades.Featuring 3 Bedrooms And 3 Bathrooms, The Home Offers Spacious Living With High Ceilings, Large Sun-Filled Windows, And Classic 12" Trim Throughout. The Eat-In Kitchen Is Finished With Quartz Countertops And Engineered Hardwood Floors That Flow Into A Cozy Family Room With Walk-Out To A Stamped Concrete Patio And Private Backyard, With A Detached 22' x 25' Garage With Loft Above, Offering Additional Storage. The Backyard Is Private And Low Maintenance, Making It The Perfect Outdoor Retreat. Upstairs, The Primary Bedroom Offers A Walk-Through Closet And A Tastefully Updated 4-Piece Ensuite. A New Furnace Has Been Recently Installed, Upgraded Electrical 200 AMP Breakers & Upgraded Plumbing.Enjoy The Peace And Tranquility Of Small-Town Living While Being Minutes From Shops, Restaurants, Lake Simcoe, The Marina, And All Amenities. A True Blend Of Old-World Charm And Modern Comfort This Is One You Wont Want To Miss! (id:50787)
RE/MAX Hallmark York Group Realty Ltd.
8303 Kipling Avenue
Vaughan (West Woodbridge), Ontario
welcome to this Open Concept Urban Style Executive Town Home 3 Bedroom + Den townhouse unit. Four Levels Of Functional Living Space. The Ground Floor with 1 Den/Office and A Powder Room with Direct Access To The Double Car Garage. The Kitchen Boasts Upgraded Stainless Steel Appliances, A Breakfast Bar And A Walkout To The Oversized Private Deck. The Second Floor Consists Of Two Spacious Bedrooms, A Shared 3PC Bath And A Walk-In Laundry. The Third Floor Is Truly A Primary Bedroom Retreat Boasting A Balcony, A Walk-Through Closet And A 5PC Ensuite Bath. **EXTRAS** Conveniently Located In The Heart Of West Woodbridge And In Close Proximity To Various VIVA Bus Stations, Highway 427 And 407, "Market Lane" Shopping Centre, Grocery Stores, Schools, Parks, Restaurants And Much More (id:50787)
Homelife Landmark Realty Inc.
309 - 4800 Highway 7
Vaughan (East Woodbridge), Ontario
This stunning and spacious 1+1 bedroom condo offers a perfect blend of luxury and convenience. Featuring high-end finishes throughout, including elegant hardwood flooring and sleek granite countertops, this home is a true urban oasis. Enjoy breathtaking sunset views from your floor-to-ceiling windows or step out onto the expansive private terrace balcony which is perfect for relaxing or entertaining. The open den provides an ideal space for a home office or additional living area to suit your lifestyle. Located next to transit, this condo ensures you're always well-connected. Has 1 parking spot and 1 locker included. (id:50787)
RE/MAX Ultimate Realty Inc.
5 Keremeos Crescent
Richmond Hill (North Richvale), Ontario
LOCATION, LOCATION, LOCATION! Welcome to 5 Keremeos Crescent, a stunning, elegantly designed home nestled in the prestigious North Richvale on a quiet low traffic street. This modern 3+1 bedroom residence boasts a thoughtfully crafted layout, perfect for both family living and stylish entertaining. Main floor offering a family room which exudes warmth and sophistication with its hardwood flooring, cozy fireplace, and walk-out to the serene backyard. The open-concept living and dining area, adorned with pot lights, rich hardwood floors, and expansive picture windows, creates the ideal space for hosting elegant gatherings. The bright and inviting kitchen, with its walk-out to the backyard, enhances the flow of indoor-outdoor living. Retreat to the primary suite, which offers a spacious walk-in closet and a 4 pc ensuite. Two additional, beautifully appointed bedrooms are bathed in natural light, adding to the homes modern ambiance. The fully finished basement features a versatile bedroom/rec room with a wet bar perfect for movie nights or entertaining friends & 3pc bathroom. Private fully fenced backyard oasis complete with cedar trees, patio ideal for entertaining and a luxurious saltwater pool (with newer liner, pump & heater). Enjoy the additional highlights including no sidewalk (6 parking), direct access to the heated garage through a functional mudroom for convenience and safety and sprinkler system.. With proximity to top-ranked public and private schools, parks, shops, and transit, as well as easy access to Hwy 407, this home offers the perfect balance of elegance, modernity, and convenience. Don't miss your opportunity to own this exceptional property! (id:50787)
RE/MAX Realtron Turnkey Realty
330 Dixon Road Unit# 905
Toronto, Ontario
Welcome to this spacious and beautifully maintained two-bedroom condo offering approximately 1,000 sq ft of modern living space. Featuring a bright, open-concept layout, the airy living and dining area flows effortlessly onto a private balcony—perfect for relaxing or entertaining outdoors. The unit boasts a generous primary bedroom complete with a walk-in closet, and an ensuite laundry room with ample storage for added convenience. Ideally situated in the heart of Etobicoke, you're just steps from schools, shopping, parks, and essential amenities including Costco and Canadian Tire. Commuters will appreciate easy access to TTC, GO Transit, and major highways (427, 401, 400)—making this location truly unbeatable Plus, enjoy 24-hour gated security for peace of mind. Don’t miss out on this incredible value in Etobicoke! (id:50787)
The Agency
811 - 55 Clarington Boulevard
Clarington (Bowmanville), Ontario
Brand new, never lived in ,stylish 1 bedroom + Den unit. A generous denperfect for a home office or guest space! Sitting high on the 8th floor, this unit offers just under 700 sq. ft. of open-concept living, 2 bathrooms, in-suite laundry, a large private balcony for relaxing or entertaining and even a parking spot! resort-style amenities including a rooftop patio, fitness and yoga rooms, a multipurpose space are almost ready to be enjoyed. Located steps from SmartCentres, big box stores, top-rated schools, parks, trails, and great dining. Commuter-friendly with easy access to the Bowmanville GO Bus station (with park-and- ride), Durham Region Transit, and a planned future GO station. Modern living meets convenience. See it today! (id:50787)
Century 21 Leading Edge Realty Inc.



