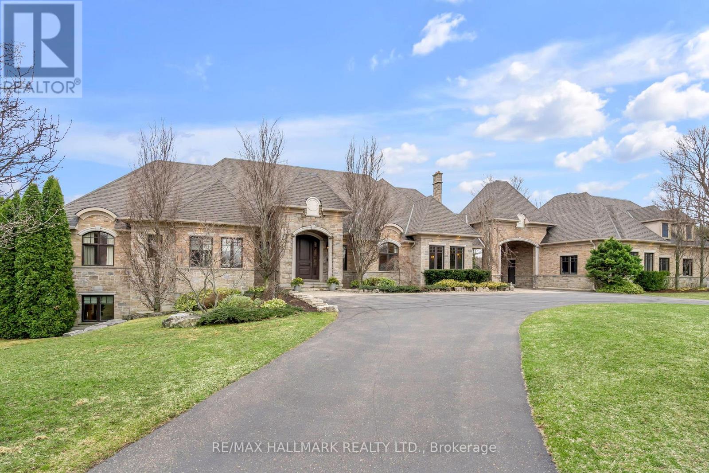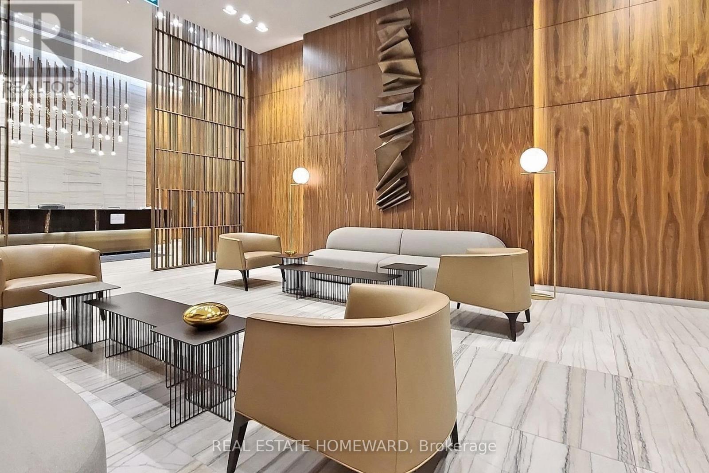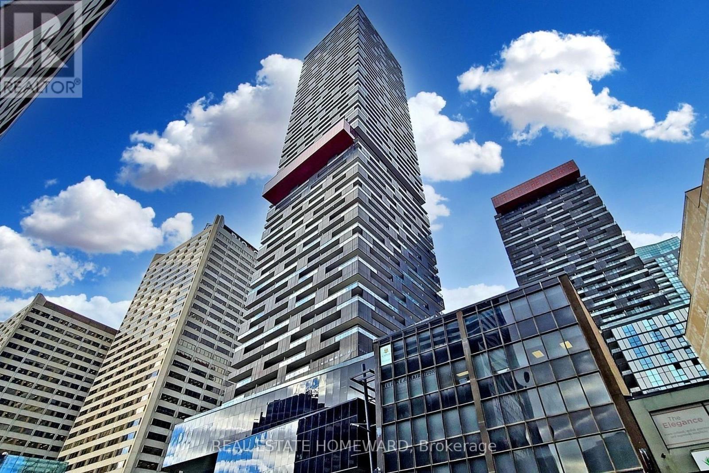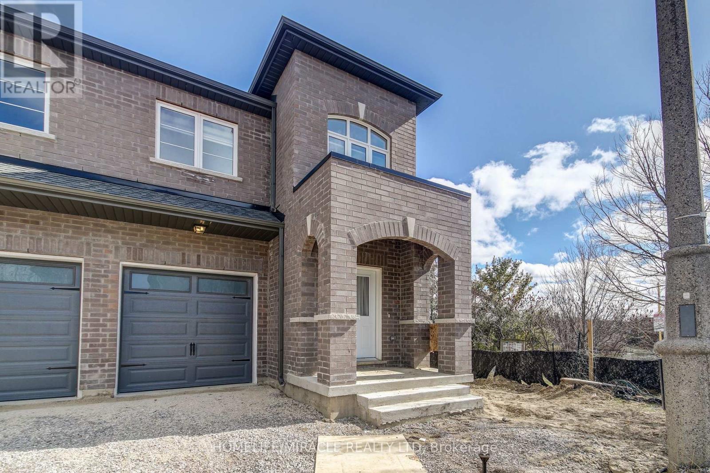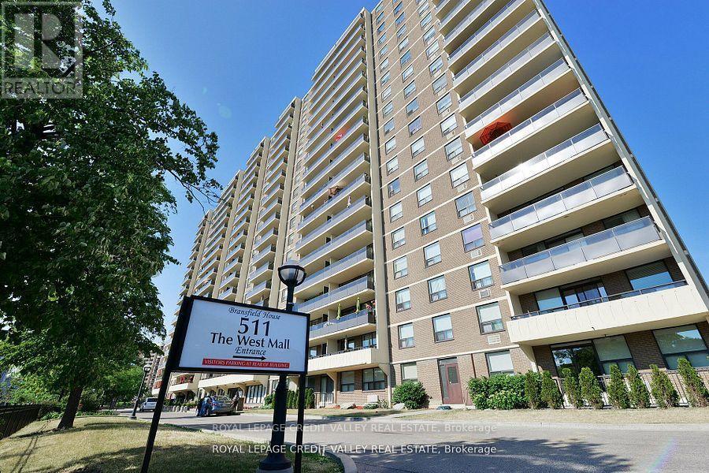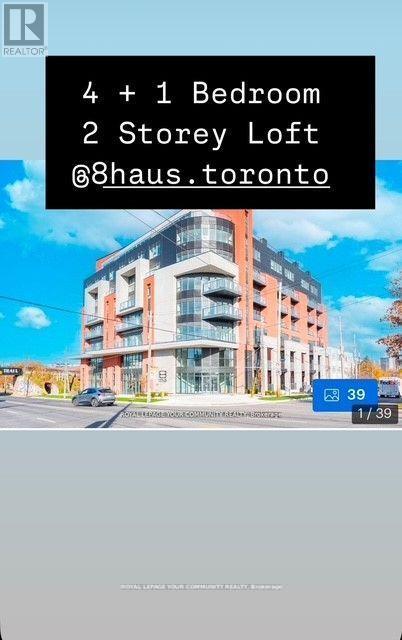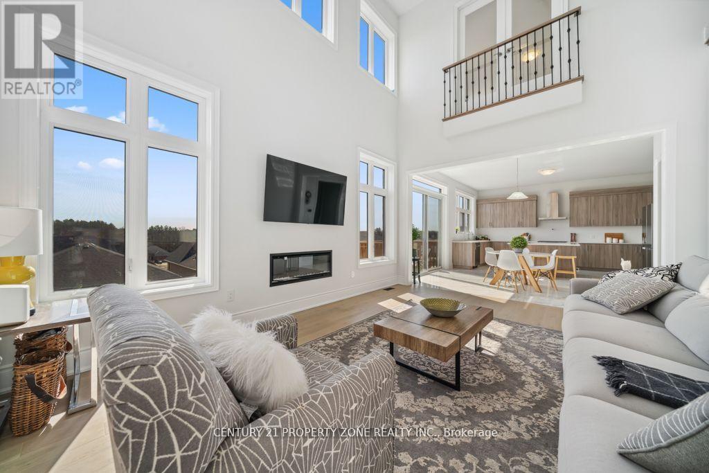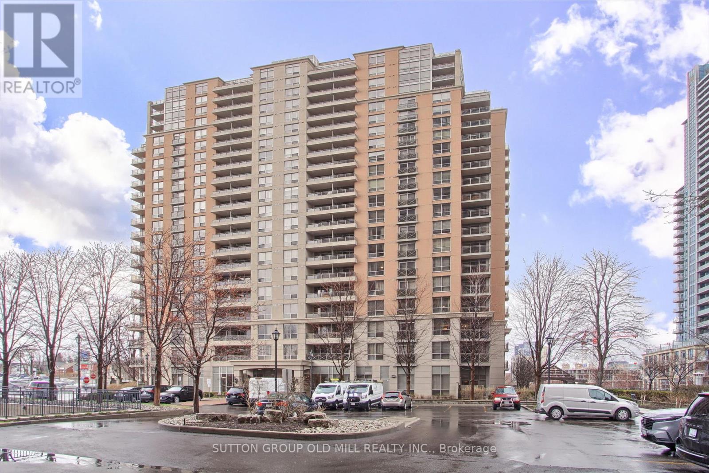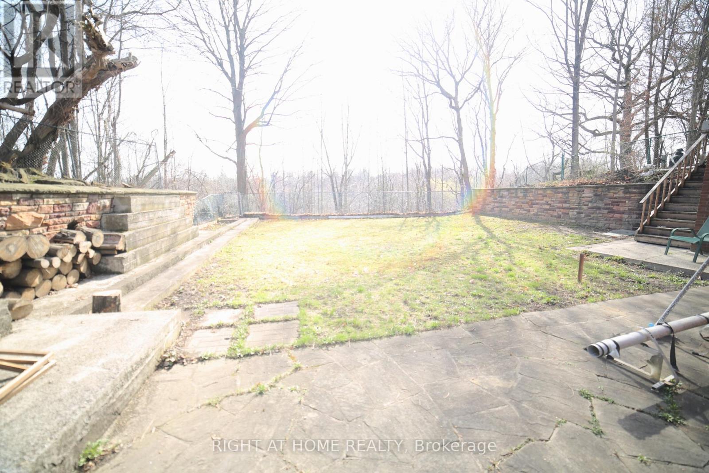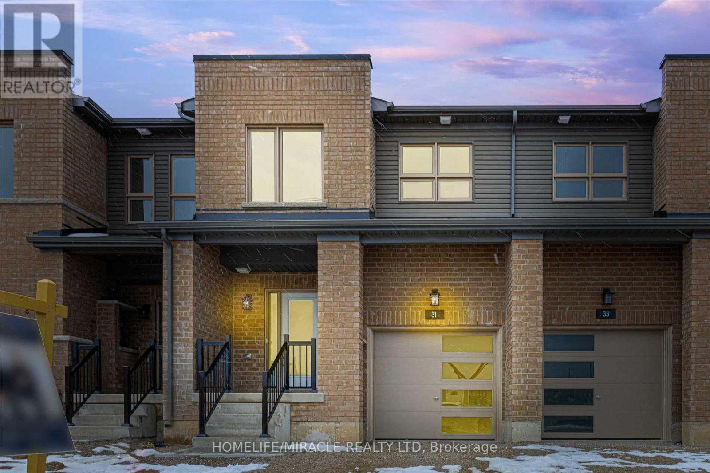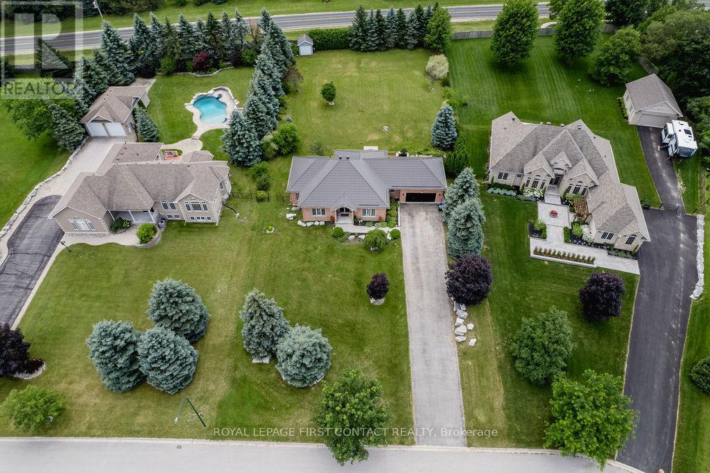80 - 5050 Intrepid Drive
Mississauga (Churchill Meadows), Ontario
Aggressively Priced To Sell According To Today's Market. Renovated End Unit (Corner) Townhouse In A Prime Location Just Across The Road From The Ridgeway Plaza. Main Floor Offers a Bright & Modern Open Concept layout allowing lots of Natural Light. Premium Engineered Hardwood Floors. Living Room Has Large Windows, Accent TV Wall, and A Walkout to Fenced Backyard. Newly Renovated Ensuite Washroom in the Large Primary Bedroom. Complex Offers a Playground That's Great For Kids. Family Oriented Neighborhood. This Home Is Within Walking Distance To Great Schools, A Library, Parks, Shopping, And Public Transit. And Within Easy Access To Public Transit And A Few Minutes Drive To Square One & Heartland. Ideal For First Time Home Buyers, Young Families And Investors As Well (id:50787)
RE/MAX Real Estate Centre Inc.
5100 14 Side Road
Milton, Ontario
An exceptional opportunity awaits you on an expansive 25 acre lot located on the west side of Milton and minutes south of the 401. Built in 2009, this sprawling bungalow sits on 25 acres of property backing onto a ravine which overlooks Rattlesnake Point. Perhaps one of the most beneficial features of this property is its classification as a farm property. The property tax rate is highly beneficial for the homeowner. 3D concept landscape designs have been created to encourage some of the possibilities the yard has to offer. Tennis courts, a sports court, putting green, the backyard has unlimited possibilities! Whats more? The 4 car garage is separate to the main home and would be an impressive home gym, work shop for a hobbyist or additional living quarters for extended family or caregivers if not used to store your automotive collection! Enjoy upscale finishes throughout the home including a prominent cast stone fireplace in the main living room, a coffered ceiling in the dining room, top of the line kitchen appliances such as Viking and Miele, crown molding throughout, built in speakers, heated flooring, 2 separate staircases and a walk out basement. A climate controlled wine cellar, home gym overlooking the rear yard with 3 piece ensuite, billiards room, 3 lower level bedrooms and ample storage options. 5100 14th Side Road is a luxury estate home ready to welcome its next family. Come, experience and imagine what you can create for yourself. (id:50787)
RE/MAX Hallmark Realty Ltd.
2416 North Ridge Trail
Oakville (1009 - Jc Joshua Creek), Ontario
Stunning Open Concept 4 Plus 2 Bdr 5 Bath In Prestigious Joshua Greek. This Home Is On A Corner Premium Lot And Is Extremely Spacious With Large Rooms, Bright & Spacious Gourmet Kitchen With Granite, Large Ear In Area With Walk Out To Rear Yard, Warm Family Room With Fire Place & Decorative Columns, Formal Dining &Living Areas. Make Your Way Up To Gorgeous Staircase To The Large Master Suite Complete With 5 Pc Ensuite. Easy Access To Highway Qew, 403, 407, Hwy 5. Walk To Schools, Parks, Trails, & New Oakville Hospital. (id:50787)
RE/MAX Realty One Inc.
RE/MAX Real Estate Centre Inc.
6 - 83 Goodwin Drive
Barrie (Painswick South), Ontario
Attention first-time buyers this is the one! This affordable and meticulously maintained 3-bedroom condo townhouse offers just under 1,000 sq ft of functional, stylish living space in one of Barries most convenient and connected neighborhoods. You'll love the fresh updates throughout, including brand new vinyl plank flooring, upgraded baseboards & lighting, new appliances, new washer/dryer, and freshly steam-cleaned carpets. The staircase has been recently painted and features brand new carpet leading to the main level. Enjoy two private balconies one off the living room and another off the spacious primary bedroom ideal for relaxing or entertaining. Each bedroom features its own closet, making the space both practical and cozy. Located in a fantastic south Barrie pocket, you're steps from the Barrie South GO Station, great schools, grocery stores, restaurants, and major amenities making it easy to commute or stay close to everything you need. This is the perfect opportunity to get into the market with a home thats been thoughtfully cared for and updated, in a location that first-time buyers will love! (id:50787)
RE/MAX Hallmark Chay Realty
19 Perivale Gardens
Aurora (Bayview Wellington), Ontario
Welcome to Your Perfect Home in the Heart of Aurora! This timeless & well maintained 4-bedroom with 3-bathroom detached home offers comfort, style, & an unbeatable location! Step inside to a bright & spacious layout featuring a soaring vaulted ceiling in the living room, oversized windows, & an open-concept design that flows seamlessly into the dining area making this perfect for entertainment. The kitchen offers ample storage, convenient breakfast countertop area, & a south facing sunlit breakfast area large enough for a full dining set, complete with new walk-out sliding doors (2024) featuring built-in blinds that lead to the private backyard. Cozy & expansive family room is enhanced with 2024-installed rechargeable electric window coverings for modern convenience. Enjoy the practicality of a combined mudroom & laundry area with a laundry sink, plus a finished basement for recreational use & an unfinished yet generous utility room offering tons of extra storage. The home accommodates 6-car parking with a 2-car garage & 4-car driveway. This property has seen numerous recent upgrades, including but not limited to: fresh paint throughout (2024), new interior light fixtures in most rooms & exterior lighting (2024), owned hot water tank & water softener system, new HVAC & Air Conditioner (2024), upgraded stainless steel LG refrigerator & dishwasher (2024), & roof shingles replaced in recent years within 67 years ago. This house is in a vibrant & diverse neighborhood, close to top-rated schools including St. Andrews College, many beautiful parks, community centres, churches, & major Smart Center retailers like Walmart, Farm Boy, Winners, HomeSense, & a variety of high-rated local and Asian restaurants. Easy access to Highway 404 & public transportation makes commuting a breeze! Whether you're a first-time buyer, growing family, downsizer, or savvy investor, this home offers incredible value and versatility. Professionally cleaned & move-in ready--just unpack and enjoy! (id:50787)
RE/MAX Hallmark Realty Ltd.
2003 - 8 Eglinton Avenue E
Toronto (Mount Pleasant West), Ontario
1 bdrm & 1 bath in the amazing upscale 8 Eglinton E. Amazing 80 Sq ft terrace. Stunning views. Incredible building amenities incl indoor pool. Direct access to TTC. (id:50787)
Real Estate Homeward
1503 - 8 Eglinton Avenue E
Toronto (Mount Pleasant West), Ontario
1 bdrm & 1 bath in the amazing upscale 8 Eglinton E. Amazing 80 Sq ft terrace. Stunning views. Incredible building amenities incl indoor pool.Direct access to TTC. (id:50787)
Real Estate Homeward
263 County Rd 29 Road
Prince Edward County (Ameliasburgh), Ontario
Summer Is Just Around The Corner - And There's No Better Place To Enjoy It Than In Beautiful Prince Edward County. This Impeccably Maintained Bungalow Offers The Perfect Blend Of Peaceful Privacy And Everyday Convenience, Complete With Breathtaking Water Views, Unforgettable Sunsets, And Easy Access To All The County's Most Beloved Attractions. Tucked Just Minutes From The 401, This Home Is Your Gateway To The Best Of The Region - From Sun-Soaked Beaches And World-Class Wineries To Charming Restaurants, Farmers' Markets, And Vibrant Local Events. Whether You're Looking For A Full-Time Residence Or A Summer Escape, This Property Offers The Ideal Balance Of Tranquility And Connection. Step Inside To A Bright, Spacious Interior Filled With Natural Light And Thoughtful Design. The Generous Layout Features Oversized Rooms And Plenty Of Space For Relaxing Or Entertaining. The Large Kitchen Boasts Ample Counter Space And A Cozy Dining Area, Perfect For Casual Meals With Friends And Family. Unwind In The Inviting Living Room, Complete With A Wood-Burning Stove To Keep Things Toasty On Cooler Evenings. The Private Primary Suite Is A True Retreat, Offering A Walk-In Closet And A 3-Piece Ensuite Bathroom. Two Additional Bedrooms, Each With Oversized Closets, Plus A Second 3-Piece Bath Ensure Comfort And Privacy For Guests Or Family Members. A Well-Appointed Laundry Room Adds Even More Practicality To This Functional Layout. Enjoy The Benefits Of Municipal Water And An Existing Drilled Well (Not Currently In Use), And Make The Most Of The Converted Double Garage - Now An Insulated, Heated Exercise Space With Plenty Of Room For Storage Or Vehicles. Whether You're Sipping Wine On The Patio, Strolling Through Local Vineyards, Or Catching A County Sunset Over The Water, This Home Invites You To Fully Embrace Summer Living At Its Best. Don't Miss Your Chance To Call It Yours - Step Into The Lifestyle You've Been Dreaming Of In Prince Edward County! (id:50787)
Dan Plowman Team Realty Inc.
736 - 250 Manitoba Street
Toronto (Mimico), Ontario
A Little Bit of Mystic, A Whole Lot of Magic-Welcome to Your Next-Level Loft at Mystic Pointe. This two-storey, 900 sqft+ stunner delivers everything you are looking for: dramatic South-facing floor-to-ceiling windows that soar to a 17 foot high ceiling, and a bright, open concept layout that adapts to your every mood and moment. Natural light pours in all day long, while custom Hunter Douglas remote-controlled blinds let you control the vibe at the touch of a button. The updated kitchen features stainless steel appliances, granite countertops, and a breakfast bar perfect for quick weekday meals or slow Sunday brunches. The open-concept living and dining space comfortably fits a 10-person table with room left over to lounge, unwind, and entertain, configure it whatever way that works for you! A gas fireplace adds warmth and ambiance, while the rich hardwood floors elevate the space. Tucked beneath the staircase is a versatile nook currently set up as a yoga corner with storage, but ready to flex into whatever you need. On the main level, you'll also find a powder room where the stacked laundry is neatly hidden away for ultimate everyday convenience.Upstairs, the oversized primary retreat currently accommodates a king-size bed with space to spare. A brand-new ceiling fan adds fresh-air comfort, especially when the windows are open. The walk-in closet is fully outfitted with custom California Closet organizers, and the 4-piece ensuite bathroom features a jacuzzi tub- your personal escape after a long day. The den is perfect for a home office, creative studio, guest space, or nursery. Loft goals. Pointe made. Located steps from waterfront trails, transit, shops, cafés, and all the energy of downtown.This is where your next chapter begins- Come see the magic for yourself. Conveniences Close By| Sushi resto,pet shop,coffee, nail salon,dentist,Metro,Rabba,Sobeys,Shoppers drug mart.Parks| Humber Bay & Grand Ave.Gardiner right out your driveway, Mimico GO- short walk away. (id:50787)
Sage Real Estate Limited
28 Yvonne Drive
Brampton (Fletcher's Meadow), Ontario
This beautifully designed 3-bedroom, 4-bathroom home offers over 1,800 sq ft of modern, functional living space. Each spacious bedroom comes complete with its own private ensuite bathroom, providing the ultimate comfort and convenience for the whole family. Enjoy the open-concept main floor, upper-level laundry, and 2-car parking. The home also features a builder-finished separate entrance to the basement, offering incredible potential for a future second unit or in-law suite ideal for extended family or rental income. Situated in the vibrant Fletchers Meadow community, you're just minutes from schools, community centers, parks, shopping, and public transit. A rare opportunity to own a never-lived-in home with premium upgrades in a prime Brampton location don't miss it! (id:50787)
Homelife/miracle Realty Ltd
39 Rattlesnake Road
Brampton (Sandringham-Wellington), Ontario
Indulge In The Unparalleled Elegance Of Your Dream Home, Nestled In The Prestigious And Highly Coveted Springdale Neighbourhood, Offering An Unrivalled Blend Of Convenience To World-Class Amenities, Upscale Shopping Centre's, And Effortless Access To Transit Routes. Separate Entrance To Finished Basement, This Impeccably Maintained Residence Is A True Masterpiece, Showcasing An Array Of Opulent Features Designed To Captivate Even The Most Refined Tastes. Every Corner Of This Home Exudes A Sense Of Meticulous Craftsmanship And Pride Of Ownership.From The Moment You Step Inside, You're Greeted By The Grandeur Of Soaring Cathedral Ceilings In The Foyer, Setting The Tone For The Sophisticated Spaces That Lie Beyond. The Living Room, With Its Majestic Towering Ceilings, Offers A Striking Focal Point, While The Expansive Family Room Seamlessly Flows Into The Elegant Kitchen, Living, And Dining Areas, Creating A Stunning Open-Concept Space Perfect For Both Intimate Gatherings And Lavish Entertaining.The Kitchen, A Gourmet Chef's Delight, Is Just One Year Old And Boasts Exquisite Quartz Countertops, Blending Timeless Beauty With Unmatched Functionality. Throughout The Home, Sophisticated Porcelain Tiles Elevate The Aesthetic, Offering Both Durability And A Refined Elegance. The Pristine Hardwood Floors Add Warmth And Charm, Harmonizing Effortlessly With The Homes Luxurious Design Elements.This Exceptional Property Is Move-In Ready, Presented In Immaculate Condition, And Offers A Rare Opportunity To Experience Refined Living At Its Finest. Welcome Home To The Epitome Of Luxury, Where Every Detail Has Been Carefully Crafted To Provide An Unparalleled Living Experience. Move In Ready!! Furniture Negotiable, Please Ask For Details (id:50787)
RE/MAX Realty Services Inc.
82 Seascape Crescent
Brampton (Bram East), Ontario
Aprx 2600 Sq Ft!! Fully Renovated & Freshly Painted House With Aprx $150K Spent On All The Quality Upgrades. Comes With Finished Basement With Separate Entrance. Main Floor Features Separate Family Room, Sep Living & Sep Dining Room. Fully Upgraded Kitchen With Quartz Countertop, New S/S Appliances. Harwood Floor Throughout. Pot Lights On The Main Floor & Outside The House. Second Floor Offers 4 Good Size Bedrooms. Master Bedroom with 5 Pc Ensuite Bath & Walk-in Closet. Finished Basement Comes With 2 Bedrooms, Kitchen & Full Washroom. Separate Laundry In The Basement. Entirely Upgraded House With New AC & New Furnace, Stamped Concrete Driveway, Concrete In The Backyard. Seller Is Willing To Make Third Washroom Before Closing As Per Builder Plan. (id:50787)
RE/MAX Gold Realty Inc.
6158 Duford Drive W
Mississauga (East Credit), Ontario
This fully renovated gorgeous detached 5+3 bedroom home with 6 bathrooms offers around 3000 sq ft, above ground level, 2 rental basement apartments (2 bed legal basement apartment and one bed basement apartment) both have different separate entrances, currently rented for $3400/month. ) Tenants willing to stay or ready to vacate. Featuring large room sizes and large windows throughout, filling the space with natural light. The main level boasts hardwood and granite floors, a modern chef's kitchen with stainless steel appliances, ample cupboards granite counter tops throughout and a that walks out to the sun-room and deck. The layout includes separate living, dining, office and family rooms, with a gas fireplace in the family room. Newly interlocking extended driveway for 8 cars parking plus one in the garage. Located within walking distance to bus stops and close to heartland center, grocery stores, schools, parks, and shopping, this home is just minutes from the 401 and 403. View Virtual Tour (id:50787)
International Realty Firm
207 - 511 The West Mall
Toronto (Etobicoke West Mall), Ontario
Very Spacious (1485 Sq/Ft) 3 Bedroom, 2 Bath Unit with 2 Balconies In Central Etobicoke. This Home Features Large Living/Dining Room With Walkout to First Balcony, 3 Large Bedrooms and Ensuite Laundry. Master Bedroom also features walkout to Second Balcony and 3 Piece Ensuite.1 Underground Parking spot Also Included. Close to highways, schools, shopping and TTC in front of the building. This building offers indoor pool, sauna, games room, gym, library, security and visitor parking. (id:50787)
Royal LePage Credit Valley Real Estate
803 - 2433 Dufferin Street
Toronto (Briar Hill-Belgravia), Ontario
Enjoy your own Private Roof Top Terrace. (incl terrace) and Dryer. and TTC.4 + 1 Bedrooms Loft.One Parker and 2 Lockers Included.Over 1500 of luxury living Laminate doors thru-out. $/S Appliances with Microwave, White Washer 24 Hours Concierge. Close to all amenities, Yorkdale (id:50787)
Royal LePage Your Community Realty
84 James Walker Avenue
Caledon (Caledon East), Ontario
This stunning 4,396 sqft luxury upgraded home, situated on a spacious 50x115 lot, offers exceptional space and style. Featuring 5 large bedrooms, including one on the main floor with its own ensuite bathroom, and 4 additional bedrooms on the second floor, each with its own ensuite, this home boasts a total of 6 bathrooms for ultimate privacy and convenience. The master bedroom is complemented by a rare Juliet balcony, adding European charm and offering views of the expansive family area below. The grand open-to-above family room features soaring 20-foot ceilings, creating a bright and airy atmosphere, while the main floor offers 10-foot ceilings. The second floor includes 9-foot ceilings and a versatile loft area, perfect for a home office, play area, or lounge. Every detail in this home has been upgraded with the finest finishes and materials. The chef-inspired kitchen flows seamlessly into the living and dining areas, perfect for entertaining. The walkout basement offers endless customization potential. Located in a quiet, nature-filled neighborhood, close to top-rated schools, this home provides luxury, privacy, and functionality. Don't miss out on this rare opportunity to own this exceptional property! (id:50787)
Keller Williams Legacies Realty
Century 21 Property Zone Realty Inc.
401 Coombs Court
Milton (1036 - Sc Scott), Ontario
Welcome to 101 Coombs Court, a stunning Juneberry model nestled in the sought-after Hawthorne Village on the Escarpment. This 4-bedroom, 4-bathroom detached home showcases pride of ownership and thoughtful upgrades throughout. Arrive to an inviting covered front porch with wrought-iron railings and elegant stonework. The upgraded solid fiberglass front door and maintenance-free landscaping enhance the home's exceptional curb appeal. Step inside to discover a space filled with warmth, natural light, and timeless elegance. Oversized windows, wainscoting throughout, pot lights, custom shutters, 9-foot ceilings, and hardwood flooring contribute to the home's classic appeal. A coffered ceiling and an open-concept kitchen-family room create the perfect setting for modern family living. The chefs kitchen features a gas cooktop with a pot filler faucet, double ovens, stainless steel appliances, and an oversized 3 x 7 island with seating and a charming bow window. Restoration Hardware fixtures are featured throughout the home for added sophistication. Relax by the gas fireplace in the living room or retreat to the professionally finished basement complete with a second gas fireplace, kitchenette, craft area, home gym, heated-floor bathroom, and ample storage. Second floor, enjoy the conveniences of a laundry room with built-in cabinetry and a workspace nook with custom storage and countertops. The elegant wood staircase showcases upgraded wrought-iron railings and hardwood treads. With the primary suite featuring a makeup vanity and his and hers walk-in closets. Every closet in the home includes upgraded custom organization systems. The low-maintenance backyard has been professionally landscaped with stonework and includes a hot tub, a misting system, and ambient lighting for evening ambiance. Additional features include a front and backyard sprinkler system. (id:50787)
RE/MAX Professionals Inc.
1603 - 5229 Dundas Street W
Toronto (Islington-City Centre West), Ontario
Welcome to this bright and spacious, 1,132 sqft, Tridel built 2 bedroom + den corner unit with lots of windows and lots of natural light, in a fantastic and highly desirable central Etobicoke location with the Subway Station at the door step, close to shops, dining, downtown Toronto, hospital, highways, rec/community center, library, parks, trails, and endless other great amenities. This unit has spacious principal rooms, is an inviting and functional space ideal for those downsizing or young professionals, and also offers an kitchen with window, newer stainless steel fridge and stove, pantry and lots of cupboard and countertop space. 2 spacious bedrooms including the primary with Juliet balcony overlooking the courtyard and trees and 4-piece bathroom. Additional living space features the separate den that can fit many other needs/uses: maybe an ideal guest room, kid's play area, sitting, games, hobby, library room or a 3d bedroom!!!. A large living room with picture windows overlooking open space and trees, a spacious dining room off of the kitchen. Freshly painted throughout. This unit is very clean, fresh, and comfortable. The building is very quiet and well-maintained. The Essex ? condo offers it's residents amenities such as a Gym / Exercise Room, Indoor Pool, Concierge and a Party Room. Other amenities include an Elevator, Guest Suites, Meeting / Function Room, Parking Garage, Sauna, Security Guard and an Enter Phone System. Air Conditioning, Common Element Maintenance, Heat, Hydro, Building Insurance and Water are included in your monthly maintenance fees. Welcome Home!!!_-_-_A Commuter's Dream: Walking distance to Kipling subway station, Major Hiwys 427, QEW. First Class Amenities: Gym, Indoor Pool, Hot Tubs, Tennis/Squash Crts, Party Rm, Theatre! Visitor Prkg. (id:50787)
Sutton Group Old Mill Realty Inc.
2313 Blue Oak Circle
Oakville (1019 - Wm Westmount), Ontario
Welcome to 2313 Blue Oaks Cir, a luxurious 3+1 bedroom retreat on an large pie lot in prestigious Westmount community. This exquisite home offers approx 3,000 sqft of refined living space, enhanced by thoughtful upgrades and impeccable finishes. Step through the beautifully landscaped front entrance (2022) into a stunning main floor with 9ft ceilings featuring hardwood flooring, crown moulding, wainscoting, and large windows enhancing the main floors grandeur. The gourmet kitchen boasts quartz countertops, a centre island, breakfast bar, and high-end stainless steel appliances, seamlessly flowing into the breakfast room with a walkout to the backyard oasis. Outside, indulge in a heated saltwater pool, hot tub, and gas BBQ perfect for entertaining. Upstairs features a spacious primary suite, a walk-in closet with custom organizers, and a newly renovated spa-like ensuite (2024), 2 additional bedrooms, bathroom and a laundry room. The finished basement adds versatility with a rec room, office nook, bedroom, and an additional 3-piece bath. With excellent schools, shops, trails, and amenities nearby, this home is a perfect blend of luxury and lifestyle. (id:50787)
Royal LePage Real Estate Services Ltd.
30 Larchwood Place
Brampton (Westgate), Ontario
Beautiful 4-Bedroom Detached Home on Quiet Cul-De-Sac in Brampton! Move-in ready all-brick home featuring a bright ceramic foyer, oak staircase, formal living/dining rooms, and an eat-in kitchen with walkout to a fully fenced, landscaped yard and deck. Cozy family room with wood-burning fireplace. Upstairs boasts 4 spacious bedrooms, including a primary suite with spa-like ensuite and walk-in closet. Finished basement with additional living space, bedrooms, and 2 bathrooms-perfect for extended family or entertaining. Prime location near schools, parks, lake, transit, and shopping. Come by and check it out for yourself! (id:50787)
RE/MAX Experts
Walkot Basement - 46 Grovetree Road
Toronto (Thistletown-Beaumonde Heights), Ontario
Fully Furnished Walkout Basement | Backs onto Humber River | Short-Term Rental, Welcome to your cozy retreat in a quiet, friendly neighborhood, perfect for students, professionals, or anyone seeking a peaceful short-term stay, Private Ensuite Laundry, Close to York University & Humber College, TTC, Albion Pool & Health Club, Close to Highways 401, 400, 409, 407, 427, Pearson Airport, Woodbine Mall, & Schools, Costco, Grocery Stores, Banks. Landlord looking for Short Term Rent. Nice, Quiet and Friendly neighborhood. Dont miss this unique opportunity to live in comfort and nature while staying connected to everything Toronto has to offer! (id:50787)
Right At Home Realty
31 Evergreen Terrace
Barrie (Painswick South), Ontario
Stunning Brand New Beautiful & Bright 3 Bedroom 2.5 Bath 2-Storey Townhouse In Southeast Barrie Close to Barrie South Go Station. This Home Features 9 Foot Ceilings, Upgraded Laminate Flooring Throughout Main & Upper Levels. Modern Eat-In Kitchen With Stainless Steel Appliances, Centre Island & Walk-Out To Backyard. Open Concept Great Room With Tons Of Natural Light. Second Level Offers Large Primary Bedroom With Walk-In Closet & 4-Piece Ensuite, Laundry & 2 Other Great Sized Bedrooms Along With A 4-Piece Bath. 1 Car Garage Parking With Access Into The House. Driveway Fits 1 Car. Conveniently Located Close To Go Station, Schools, Parks, Shopping, Transit, Restaurants &Hwy 400 (id:50787)
Homelife/miracle Realty Ltd
31 Vanderpost Crescent
Essa (Thornton), Ontario
Located in a sought-after enclave in the quaint town of Thornton, this estate home is just 10 minutes from south Barrie, and 45 minutes from the GTA making it an ideal location for commuters. This home is situated on a sprawling lot with plenty of greenery, perennial flowers and ample space. The entire lot is conveniently kept with an irrigation system to help maintain a plush green lawn.Inside you will find a flowing layout with room for everyday family living. Hosting family events, and entertaining guests is a pleasurable breeze at this home with plenty of space to spare.Large principal rooms highlight the main floor, including an open-concept kitchen and breakfast area, a versatile dining and living room combination, plus a separate family room with a fireplace flanked by windows for plenty of natural light.Tucked away is a sizeable laundry room, convenient 3-piece bathroom, and a mudroom with access to the double garage and backyard. All main-level bedrooms are on the opposite side of the home from the principal rooms, providing peace and privacy in the evening. The primary suite boasts a walk-in closet and 4-piece ensuite with a jet tub, while the remaining family bedrooms on this level are served by the main 4-piece bathroom. The lower level expands your living space offering a large recreation room, bar area, seating area and additional bedroom. A large storage room, cold cellar and a 25x30 utility room. Outside, detailed landscaping lines the front walkway, while mature trees line the entirety of the backyard. A multi-tiered deck and patio provide space for your barbeque, dining table and seating, and ample greenspace is ideal for children and pets to play. A large shed with a garage door provides additional storage of tools and toys throughout the year. A rare offering in this area, this home is sure to please. (id:50787)
Royal LePage First Contact Realty
16 Sophia Road
Markham (Middlefield), Ontario
Bright and spacious 4-bedroom home situated in a prime neighborhood. Just minutes from banks, top-ranked schools, bus stops, shopping, Highway 407, and more. This beautifully maintained home features a functional layout with living, dining, and family rooms on the main floor, along with 3 washroom. Conveniently located near Middlefield Collegiate Institute, Father Michael McGivney Catholic High School, supermarkets, places of worship (mosque and church), parks, public transit, Costco, Walmart, T&T Supermarket, and many other amenities. (id:50787)
Royal LePage Ignite Realty


