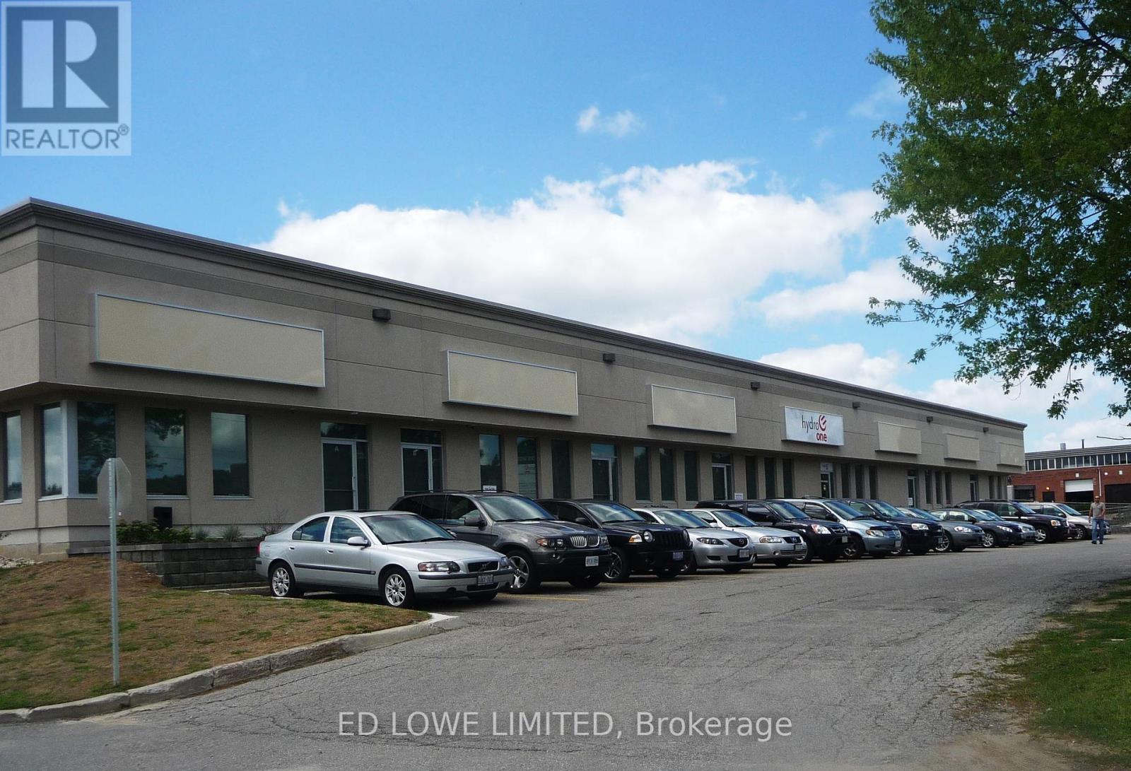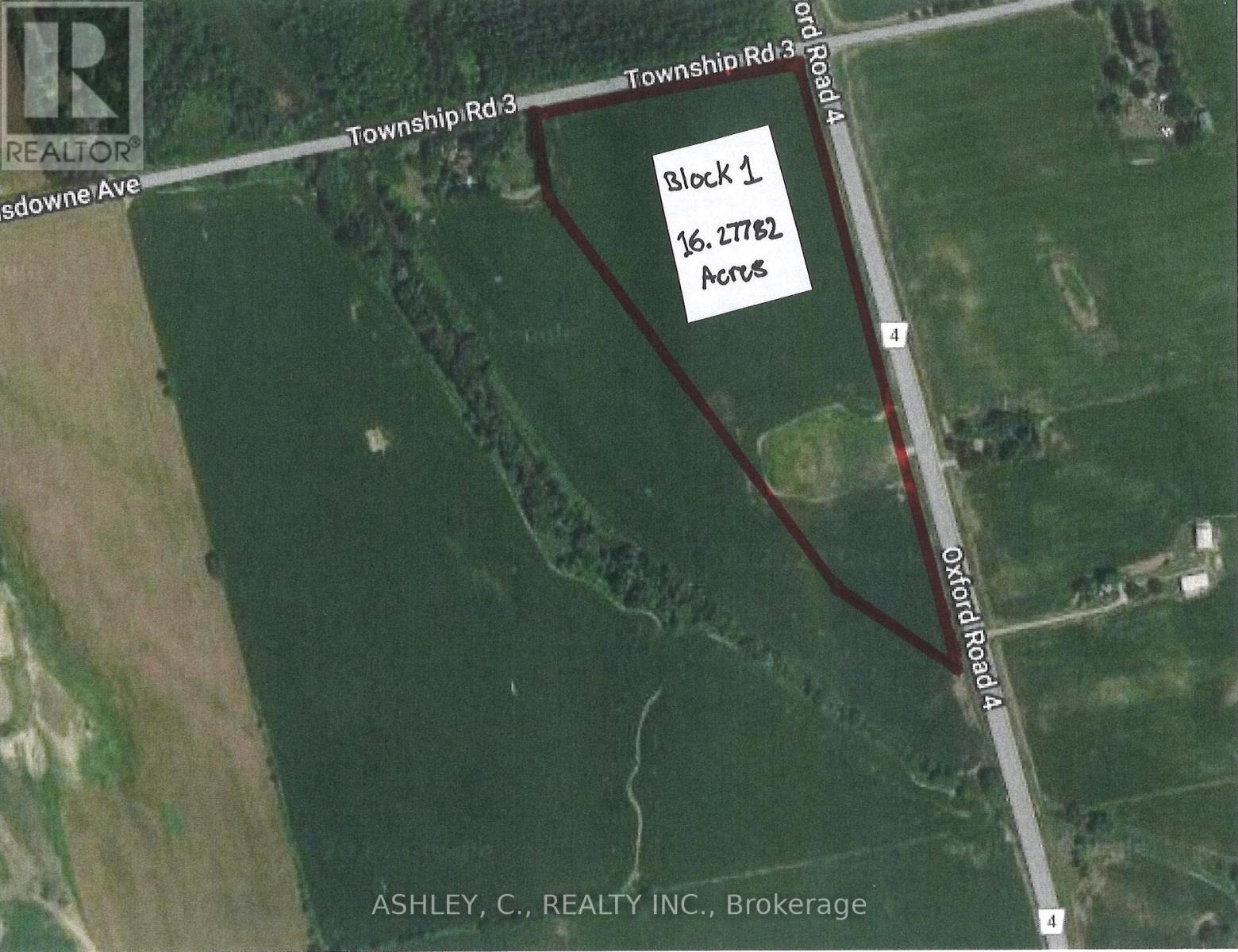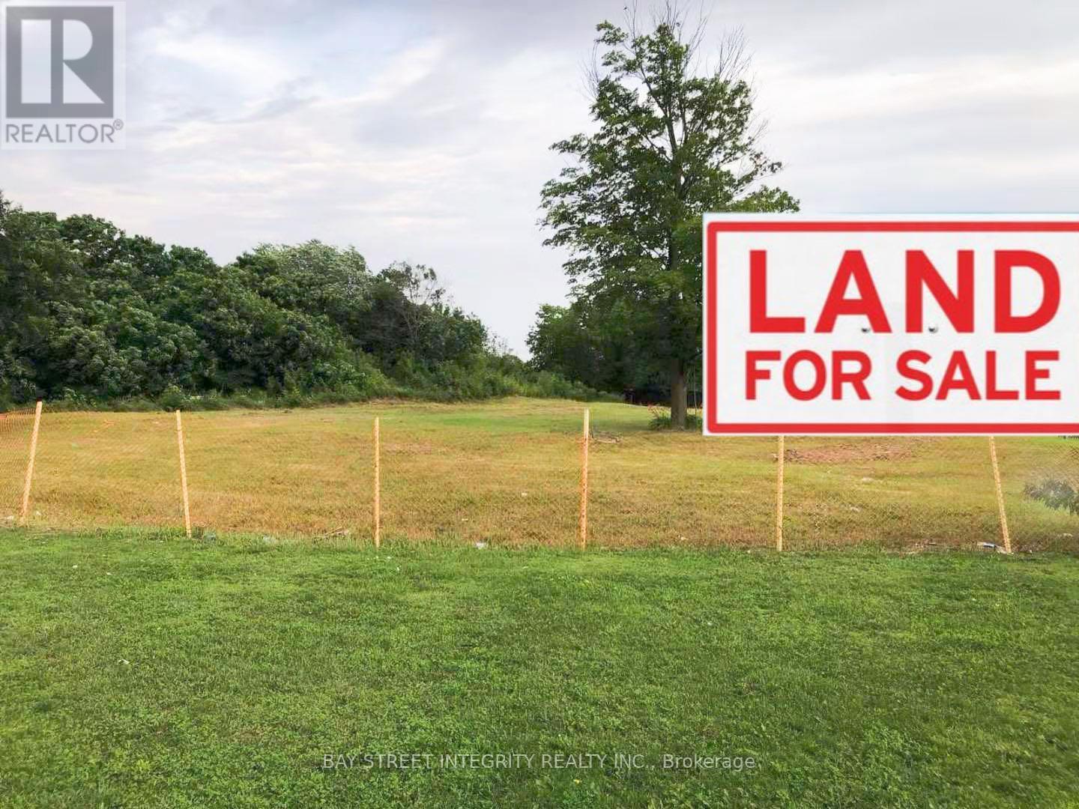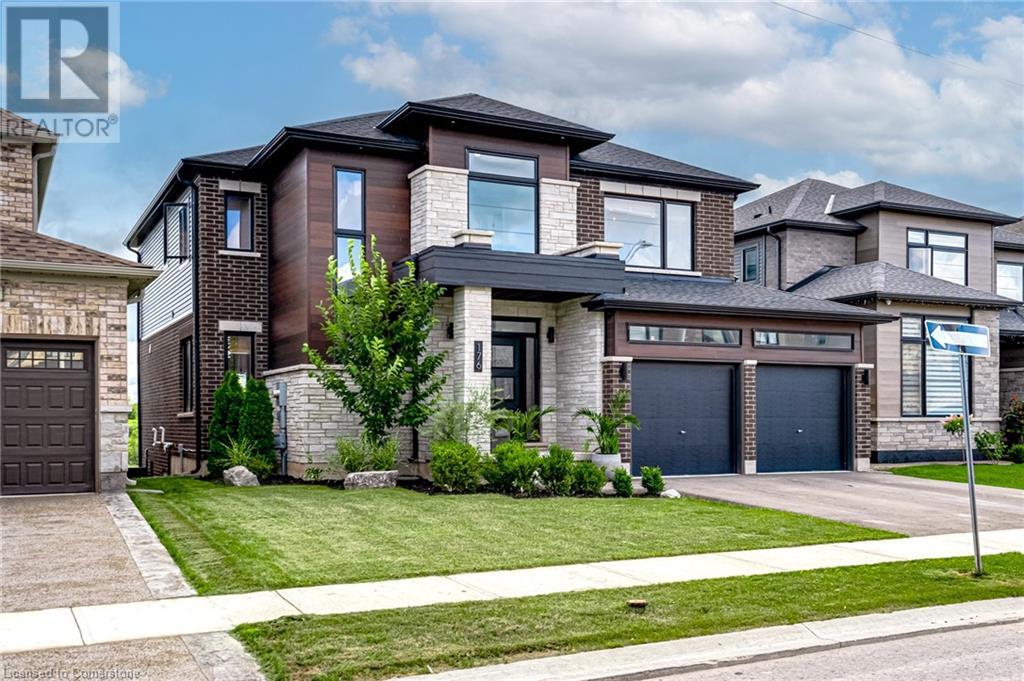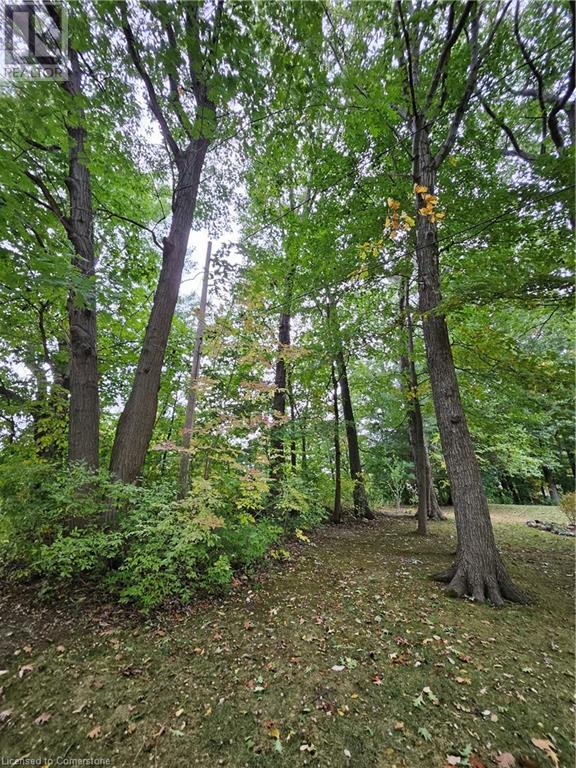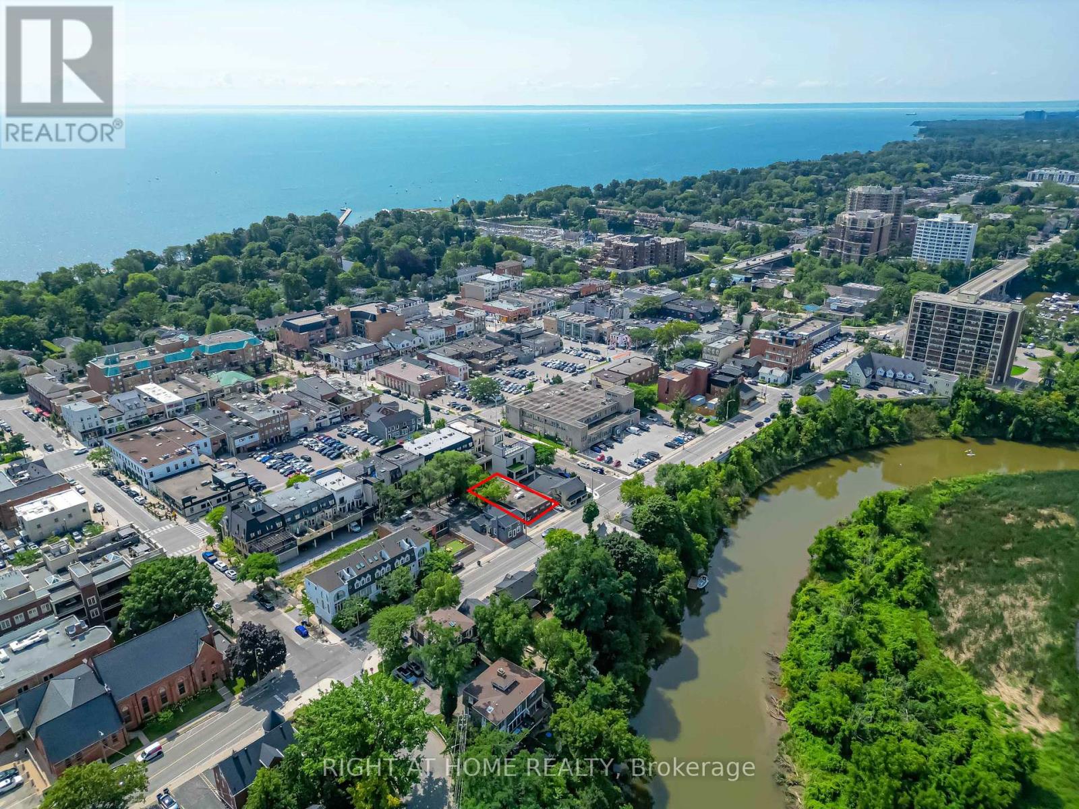Lot 14 Gwendolyn Court
Cavan Monaghan, Ontario
*To Be Built* Experience unparalleled craftsmanship with the exclusive opportunity to own the popular The Maplewood model - a sprawling estate bungalow crafted by the renowned custom home builder, Construct & Conserve. Nestled within the serene setting of Mount Pleasant, these homes promise not just opulent living spaces but a lifestyle that resonates w/ comfort & elegance. The Maplewood model is a testament to sophisticated design & functionality, ft a timber frame bungalow layout that extends across 1,930 sq ft. The hallmark of these residences lies in their luxurious standard finishes and the unparalleled ability to customize your space. Relish in 9' ceilings on the main floor, 5-1/2" baseboards, and 3-1/2" casing throughout, and a cozy gas fireplace in the great room, all contribute to the home's refined aesthetics. Option to add a 3rd Car Garage & further customize to your dreams! Media showcased in listing is from the Maplewood Model Home. **EXTRAS** Situated in the charming hamlet of Mount Pleasant, your new home is just 10 minutes from Highway 115 and a mere 15 minutes southwest of Peterborough. Renderings are for sample use only. (id:50787)
RE/MAX Hallmark First Group Realty Ltd.
Lot 10 Gwendolyn Court
Cavan Monaghan, Ontario
*To Be Built* Introducing the The Meadowview model - a custom dream home by Construct & Conserve in Cavan Monaghan! Discover the epitome of luxury and meticulous craftsmanship with The Meadowview model, a stunning timber frame bungalow that redefines the essence of bespoke living. With 2,312 square feet of sprawling elegance and sophisticated living space on the main floor, enjoy a layout meticulously designed with 3 bedrooms, 3 bathrooms, and an expansive 2 car garage. An option for a 3rd car garage adds to the bespoke offerings. Standard finishes include custom windows, hardwood floors, 9 ft ceilings, and more. An open-concept design features a gourmet kitchen and great room with an oversized island, deluxe cabinetry, and expansive custom windows that bathe the spaces in natural light. Further, customize your floor plan with a unique design meeting with the builder. Renderings For Sample Use Only* **EXTRAS** Positioned just 10 minutes from highway 115 and 15 minutes southwest of Peterborough, Cavan Valley Estates presents an idyllic location close to ski hills, walking trails, golf courses, and the enchanting Ganaraska Forest. (id:50787)
RE/MAX Hallmark First Group Realty Ltd.
11 & 12 - 230 Bayview Drive
Barrie (400 East), Ontario
9750 s.f. of Industrial warehouse space with minimal offices available. A/C in office. Unit heater in warehouse. 2 dock level doors. Ample parking front and rear. Common area washrooms. Excellent truck access. Quick access to Hwy 400. $12.00/s.f./yr & TMI $4.25/s.f./yr + HST, utilities. (id:50787)
Ed Lowe Limited
Coach - 202 Main Street
King (Schomberg), Ontario
This Coach house at 202 Main is ideal for those looking for a unique and beautiful office space. Located on the second floor above the garage, this office has 470 SqFt with hardwood floors throughout lots of natural light, kitchenette and 3 piece bathroom and a 150 SqFt deck. Right in the hub of Schomberg. Next door to the Grackle Coffee House, and across from the post office. Available immediately. **EXTRAS** There is Green P Parking across the street and potential for a garage parking spot for an additional fee. (id:50787)
Royal LePage Rcr Realty
2nd - 393 King Street W
Toronto (Waterfront Communities), Ontario
This location of Prime King St W presents an exceptional opportunity for both office & retail space utilization. It offers unparalleled branding potential, coupled with extensive visibility due to its high pedestrian traffic. Additionally, the property boasts exclusive elevator access on the street level, along with convenient rear freight elevator loading capabilities. **EXTRAS** The layout of the space is highly flexible, which can be easily reconfigured to meet your specific needs. For a fee, property provides the luxury of underground parking spaces, if required. This unique opportunity should not be overlooked! (id:50787)
Sutton Group-Associates Realty Inc.
1602 - 200 Wellington Street W
Toronto (Waterfront Communities), Ontario
Welcome to the Metrocentre, your next prestigious address situated in Toronto's downtown core. This suite boasts panoramic views of the city. Easy access to key business districts, entertainment hubs, and is PATH connected with close proximity to public transportation. 24/7 security, modern common areas and high-speed elevators. This built out, turnkey suite has a mix of office spaces, open area and a gorgeous kitchenette. Don't miss out on an opportunity to secure a sublease in one of Toronto's most sought after locations! A must see! (id:50787)
Royal LePage Your Community Realty
Block 1 - 715239 Oxford Road 4
Woodstock, Ontario
Fully Serviced Vacant Industrial Land. Prestige Industrial Zone M1. Land Will Be Serviced in The Spring of 2025 And Able to Commence Construction in the Fall of 2025. Block 1 - 16.28 Acres (id:50787)
Ashley
2153 Prestonvale Road
Clarington (Courtice), Ontario
Premium & Executive Fully serviced Corner, Residential Building Lot in heart of Courtice, Clarington, ON . Approx. 3.5 arcs Ravine vacant land, proposed development features a 16-unit stacked townhouse project, also offers an opportunity to build multi units to meet provincially mandated housing targets to support Community growth. All required studies geotechnical, environmental, and traffic are complete, positioning the project for zoning amendment and site plan , approval. With quick access to major highways, 401 ,407 and Highway 418; 12-15mins to Oshawa Go station and Oshawa Center and Restaurants. (id:50787)
Bay Street Integrity Realty Inc.
176 Shoreview Drive
Welland, Ontario
Stunning Custom-Built Home Overlooking Green Space & Welland Canal! This modern masterpiece features a sleek exterior with oversized windows, walk-out basement, 2 upper decks including balcony off Master Bedroom. Property is fenced for privacy & landscaped for 10/10 curb appeal. Custom floorplan with butler’s server between Dining/Kitchen, large walk-in pantry, oversized island, extended countertops, and ample cabinetry. 2nd level features spacious bedrooms, each with access to 4pc ensuite, perfect for families & guests. 5pc Master ensuite features gorgeous glass/tile, walk in shower, separate soaker tub & double vanity. Entrance hallway features airy open to above, allowing lots of natural light on the 2nd floor & main foyer. Convenience of 2nd flr laundry and large mudroom add practicality for family living. Luxury finishes include 7” hardwood flooring thru-out, upgraded modern trim, 12x24 & hex tile, black hinges & door hardware, quartz countertops, 2 fireplaces, potlights, full oak staircase & so much more. Massive walk-out basement ready for finishing. Balance of the Tarion Warranty for peace of mind. This home is the perfect blend of style, comfort, and quality—don’t miss the opportunity to make it yours! (id:50787)
Stonemill Realty Inc.
443 Cottingham Crescent
Hamilton, Ontario
CHARMING ANCASTER HOME ON A VERY QUIET STREET. EASY ACCESS TO THE 403 HIGHWAY. WALKING DISTANCE TO STORES, BANKS AND RESTAURANTS. CLOSE TO SCHOOLS, PARKS AND MANY MORE. THIS TWO STOREY 3 BEDROOM HOME HAS BEEN UPDATED AND WELL MAINTAINED OVER THE YEARS. IT HAS TWO AND A HALF BATHROOMS AND A FINISHED RECREATION ROOM IN THE ASEMENT. IT SITS ON A LARGE 59.70 TO 110 LOT. THE BEAUTIFUL OASIS BACK YARD WITH INGROUND HEATED SALT WATER POOL MAKE YOUR SUMMER EASIER TO SPEND TIME WITH FAMILY. THIS RARE OPPORTUNITY IN A PRIME LOCATION WILL NOT LAST! (id:50787)
Homelife Professionals Realty Inc.
Lot 120 Mohawk Avenue
Fort Erie, Ontario
40 X 120 Lot, residential neighbourhood. Inquire with the Town of Fort Erie about future development opportunities. (id:50787)
Royal LePage State Realty
214 Randall Street
Oakville (Oo Old Oakville), Ontario
Attn Builders/Investors, Site Plan Approval stage for 6 Story, 16 Boutique Condo Units in The Core of Downtown Oakville. A Unique Plan for 16 Units Ranging From 512-1681 sqft. Prime Location, Steps From The Luxurious Shops, Restaurants Of Lakeshore Rd, & Walking Distance To The Oakville Waterfront. (id:50787)
Right At Home Realty



