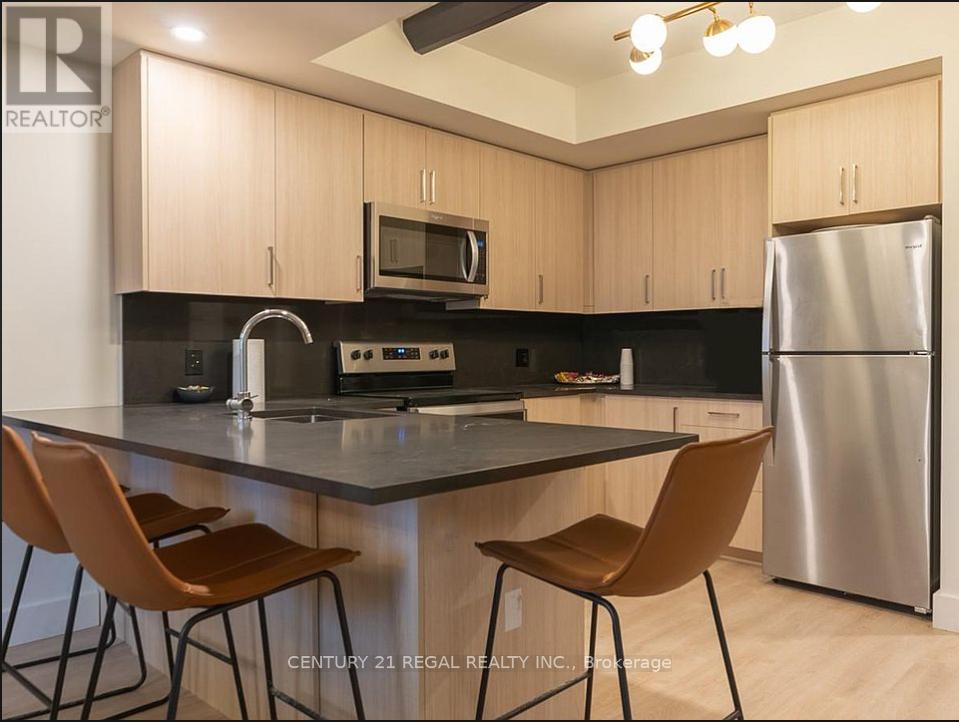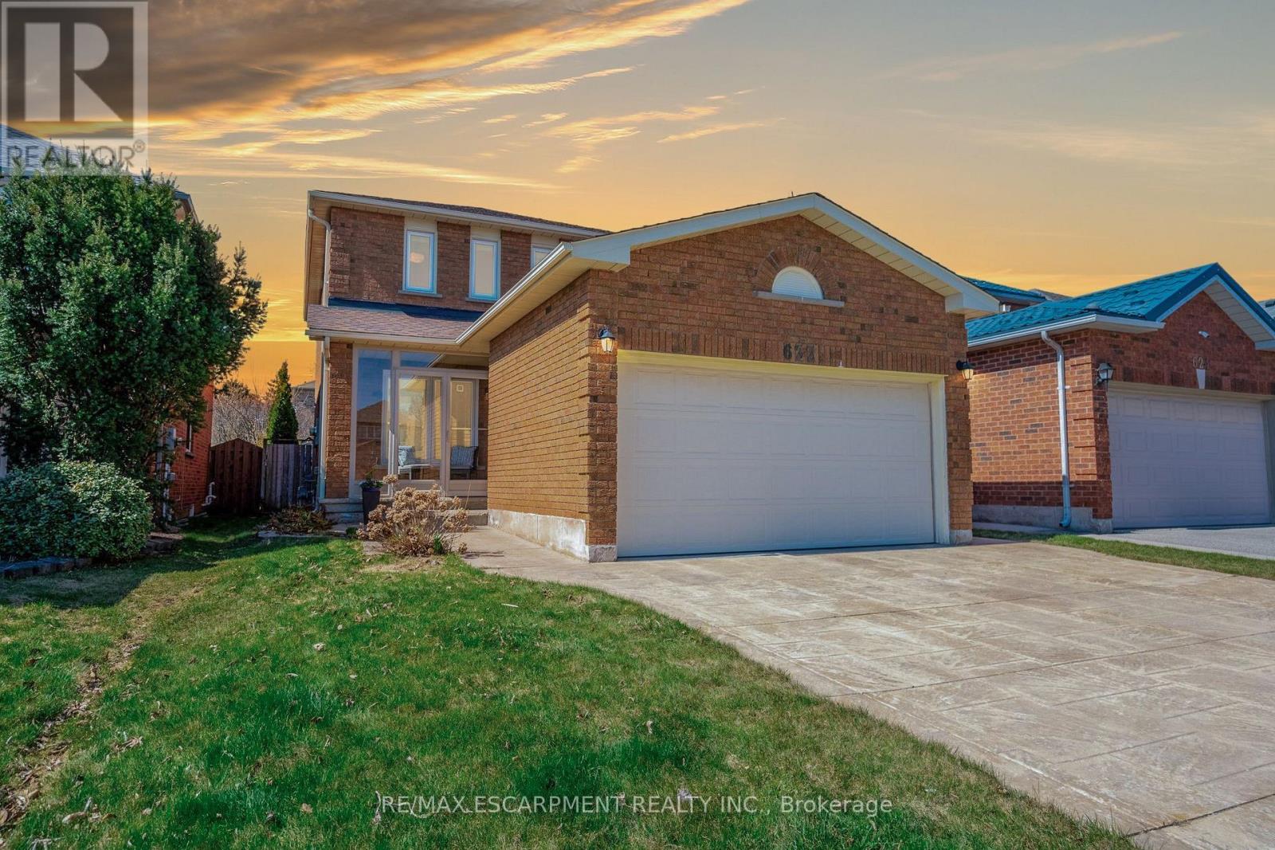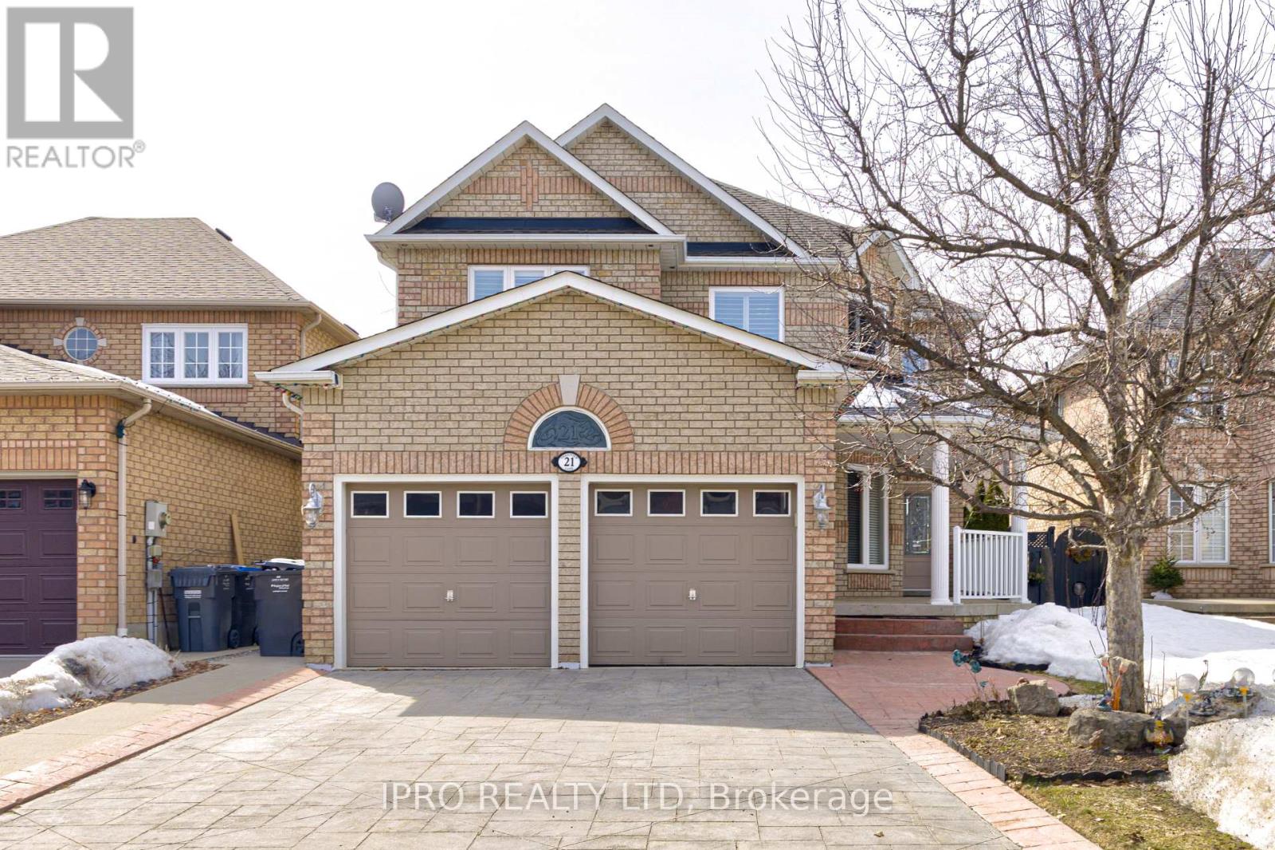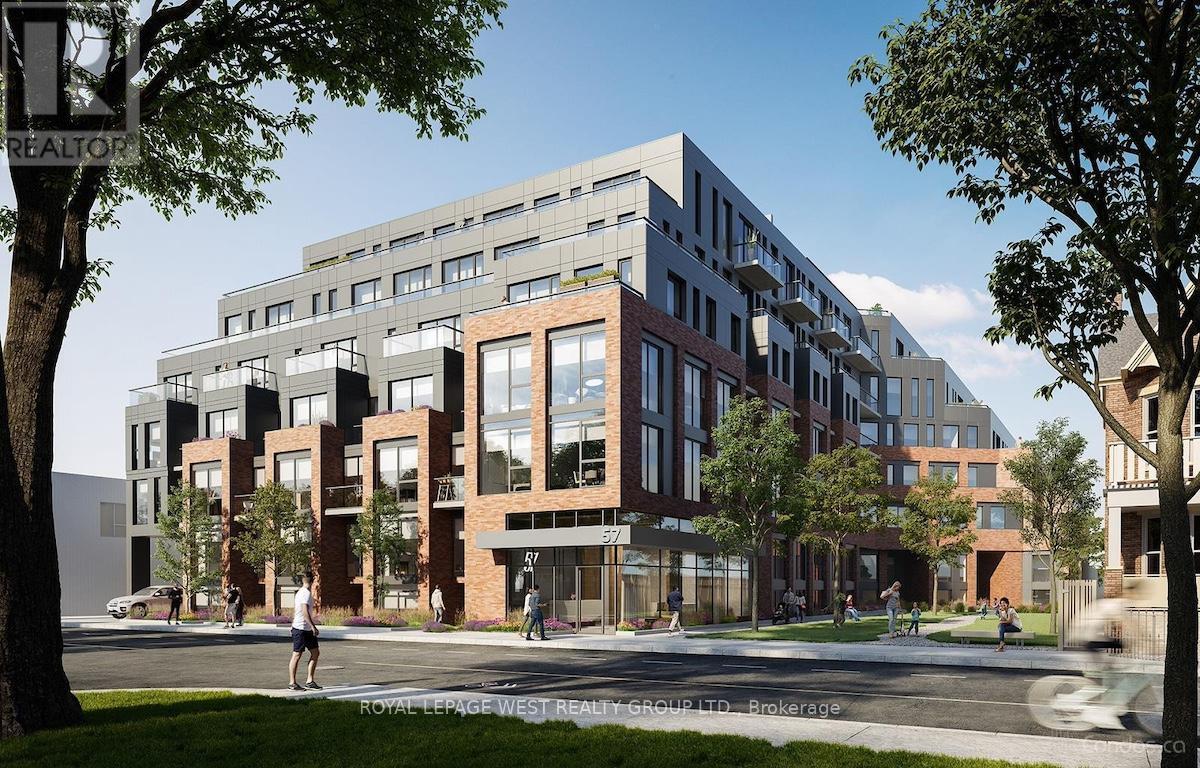15 Woodenhill Court
Toronto (Keelesdale-Eglinton West), Ontario
Cul-de-Class on Woodenhill Court. This modern, architect-designed masterpiece is the ultimate family home tucked on a quiet cul-de-sac yet moments from every amenity. Fully gutted and reimagined in 2017 with a two-story rear addition (Wanda Ely Architect Inc. & Brad Tapson Design), this home was rebuilt down to the brick with all-new framing, roof, windows, insulation, plumbing, electrical, and high-end finishes throughout.The heart of the home is the open-concept main floor featuring custom hickory engineered hardwood floors, a stunning custom kitchen with quartz counters, black stainless steel appliances, a kitchen island and a wall of bi-folding patio doors that extend your living space outdoors to a huge deck and beautiful yard. Mature trees and blooming shrubs offer privacy and seasonal charm.Upstairs, enjoy 3 spacious bedrooms, oversized closets, a luxurious bath, and bonus:second-floor laundry. The fully finished lower level adds a large family room, heated-floor bathroom, office, guest bedroom, polished glass and concrete floors, and endless custom storage.Smart, stylish, and endlessly functional: NEST thermostat, Sonos system,LED lighting, ProTechSecurity, on-demand tankless water heater, and a private drive for 8 cars.Set in a vibrant, up-and-coming neighbourhood, this home offers the perfect blend of urban convenience and natural serenity. You're just minutes from schools, everyday essentials, and the soon-to-open Caledonia LRT station making commuting a breeze. Yet, despite being so connected, you're surrounded by green space: stroll or cycle along the scenic BeltLine Trail, or enjoy a picnic in nearby Caledonia Park. This is cul-de-sac living at its best where style, comfort, and calm come together in one extraordinary home. (id:50787)
Sage Real Estate Limited
326 - 257 Hemlock Street
Waterloo, Ontario
Welcome To This Beautifully Furnished 2-Bedroom Condo With Spectacular Southwest-Facing Views! Heat, Water, and Rogers Hi-Speed Internet Included! 1Nestled In The Heart Of Waterloos University District, This Spacious 2-Bedroom, 1-Bath Suite Offers Modern Comfort And Style. Fully Furnished And Ready For Move-In, The Unit Features Two Double Beds With Nightstands, Two Desks, A Cozy Sofa, A Cocktail Table, A 50" TV, A Dining Table, And A Fully Equipped Kitchen. The Kitchen Shines With Stainless Steel Appliances, Granite Countertops, And Ample Cabinet Space.The Open-Concept Layout Creates A Seamless Connection Between The Generously Sized Bedrooms And The Bright, Welcoming Living Area. Enjoy The Added Convenience Of In-Suite Laundry And Unwind On The Private Balcony While Soaking In The Stunning Southwest Views.Residents Benefit From Top-Notch Building Amenities, Including A Stylish Social Lounge With A Smart TV, Comfy Seating, And Meeting Tables, A Well-Equipped Fitness Center, And A Garbage Chute Just Steps From The Unit. One Surface Parking Is Included With Added Convenience. Ideally Located Within Walking Distance Of Wilfrid Laurier University, The University Of Waterloo, Public Transit, Shops, And RestaurantsThis Condo Is Perfect For Students, Professionals, Or Investors Looking For An Unbeatable Location And Vibrant Lifestyle.Don't Miss Your Chance To Make This Exceptional Space Your Own! (id:50787)
RE/MAX Realtron Jim Mo Realty
1007 - 505 Richmond Street W
Toronto (Waterfront Communities), Ontario
Live in Urban Luxury at Waterworks Condos Where Historic Charm Meets Contemporary Modern Design. Welcome To a Rare West-Facing, Split Floor Plan 2 Bedroom Plus Den, 2 Bathroom Suite Spanning Over 1000 SqFt, This Unit Offers Both Space And Sophistication In The Heart of King West. Step Into a Chef's Kitchen Featuring An Extra Large Island, Sleek Cabinetry, Integrated Appliances, Including a Wine Fridge, and Extra Pantry Storage. The Open-Concept Living and Dining Area is Flooded With Natural Light Through Expansive Floor To Ceiling Windows And 9-10' Ceilings. The Living Room Leads To a 128 Sq Ft Terrace Complete W A Water Source And Natural Gas Hook-Up, One Of The Few Units To Allow for Your Own Private BBQ. Spacious Primary Suite W Separate Den, His/Her Closets And Spa Like Ensuite Bath W Separate Shower & Bath. The Airy Second Bedroom Has Full Size Closet and Ample Windows. Loads of Storage in Both The Large Ensuite Laundry Room and Extremely Rare Locker Room (Not Cage) Approx 78 Sq Ft. Upgraded EV Parking Spot Included, Another Rare Find In Waterworks. Many Other Upgrades Including Window Coverings W Remote Controls, Custom Cabinetry In Closets, Upgraded Lighting, And Much More. Waterworks Offers Top-Tier Amenities Including: Rooftop Terrace With Lounge and BBQs, Fully Equipped Fitness Centre, Event and Co-working Spaces, Pet Friendly Spaces and Pet Spa, Concierge, Direct Access to a European-Style Food Hall and The Upcoming New YMCA. The Location Can't Be Beat: Steps from Queen West Shops, The Best of King Street Restaurants, Trinity Bellwoods Park, and The Financial District, This is Urban Living Redefined. (id:50787)
Berkshire Hathaway Homeservices Toronto Realty
230 Ryding Avenue
Toronto (Junction Area), Ontario
Charming Duplex on Ryding Avenue, overlooking a lovely park filled with soaring Oaks & Maples. Conveniently located on a quiet family street, walking distance to both Junction and Stockyards shopping, This solid double-brick home sits upon a deep 160 ft lot, with backyard garden & laneway parking. The park across the street has tennis courts, yoga space, kids sports & equipment, with plenty of space to walk your favourite four legged friend. Newer Windows and Sliding-Door (2021), and New Roof (2021). The home is currently set up as Single-Family, Multi-Generational Home, with possible options to convert if you are looking to create income, or, simply keep as Single Family Home with space for guests. ** The current owner applied for a permit to knock-down current garage structure & build a Laneway House (Approved in 2021) Permits would need to be renewed, but the outline and plans were completed and approved at that time. (Complete with Survey) ** (id:50787)
Sage Real Estate Limited
909 - 909-145 Columbia Street W
Waterloo, Ontario
Looking for the perfect place near the University? Welcome to Society 145, a brand-new luxury condominium ideally located in the heart of Waterloo, just steps from both the University of Waterloo and Wilfrid Laurier University. This rare, spacious corner unit offers a thoughtfully designed layout with 603 square feet of contemporary living space, filled with natural light through expansive floor-to-ceiling windows. Two spacious bedrooms and one modern bathroom, all wrapped up in a sleek design that feels like home. With a 24-hour concierge and a rooftop patio with breathtaking panoramic views of the city, whether you're considering renting or making it your own, this space has everything you need. The unit is adorned with high-end finishes, including hardwood floors, quartz countertops, stylish light fixtures, and rich carpentry throughout, ensuring a sophisticated and comfortable living environment. Residents of 145 Society enjoy top-tier amenities, including a state-of-the-art fitness center, yoga studio, indoor basketball court, games room with billiards, ping pong, and arcade games, as well as a movie theatre and business lounge. The building also features secure entry, this condo checks all the boxes. You dont want to miss out on this gem (id:50787)
Century 21 Regal Realty Inc.
17 Roxton Crescent
Brampton (Fletcher's Meadow), Ontario
This beautifully designed open-concept home offers nearly 2,400 square feet ABOVE GRADE andover 3,200 square feet of total LIVING SPACE, perfectly suited for modern living. With 4+1generously sized bedrooms and 4 bathrooms, theres ample space for the whole family. Theflowing layout effortlessly connects the dining, living, and family rooms to a spaciouskitchen outfitted with stainless steel appliancesmaking it ideal for both everyday living andentertaining.Step out through the walkout to enjoy a private backyard retreat. Upstairs, a versatile loftarea offers the perfect space for a home office, media room, or recreation area. The fullyfinished basement provides additional living space and holds great potential for an in-lawsuite or rental opportunity.Other highlights include a double car garage, a welcoming front porch with elegant double-doorentry, and hardwood flooring throughout the main level. Recently updated with fresh paint andstylish new light fixtures, this home is truly move-in ready. Conveniently located near major highways, schools, grocery stores, and public transit, it offers the perfect blend of comfort, space, and accessibility. (id:50787)
RE/MAX Gold Realty Inc.
206 - 10 Markbrook Lane
Toronto (Mount Olive-Silverstone-Jamestown), Ontario
Welcome to 10 Markbrook Lane #206. This unit is a bright and spacious 1+1 bedroom, 1 bathroom condo in the heart of Etobicoke. A well-maintained 822 sq ft unit, which features a functional layout with a large living and dining area. A sun-filled solarium perfect for a home office or guest room, and a south-facing balcony that brings in plenty of natural light. The upgraded kitchen offers modern finishes, stainless steel appliances, eat-in area, and ample storage, perfect for everyday living. Enjoy the convenience of in-unit laundry, an in-suite locker for extra storage, and one underground parking spot. The low maintenance fee includes hydro, heat, and water, making this a budget-friendly and worry-free option for first-time buyers or investors. The building also offers great amenities, including an indoor pool, a park, and plenty of visitor parking. Located close to TTC, shopping, schools, parks, and major highways, this unit is a fantastic opportunity you don't want to miss! (id:50787)
Red House Realty
622 Fothergill Boulevard
Burlington (Appleby), Ontario
Nestled on a desirable street in the family-friendly Pinedale neighbourhood of Burlington, this spacious classic brick home offers 3 bedrooms, 3.5 bathrooms, a finished basement, and a double garage! Youre welcomed by great curb appeal, a charming enclosed front porch, garden beds, and a spacious foyer. The bright living room features large windows overlooking the front yard and opens into the formal dining area. The kitchen is both lovely and functional, with stainless steel appliances, tasteful cabinetry, generous counter space, and a breakfast area with a sliding door walkout to the backyard, perfect for summertime barbecuing. Additionally, the window overlooking the backyard is great for watching the kids or dogs play! A convenient powder room completes the main level. Upstairs, the primary bedroom is a retreat with an updated 3-piece ensuite featuring a glass shower and a walk-in closet. Two additional spacious bedrooms offer ample closet space, alongside a modern 4-piece bathroom and a hallway linen closet. The finished basement includes a large recreation room with endless potential for a media room, home gym, office, or kids play area, plus a beautiful 3-piece bathroom, laundry room, and plenty of storage space. The backyard is the perfect place to relax or entertain outdoors, featuring an interlock stone patio, green space, garden beds and greenery, and a storage shed. This outstanding location is close to parks, trails, playgrounds, the Lake Ontario waterfront, schools, and all amenities, and is just a short drive to the Bronte neighbourhood of Oakville and downtown Burlington. Perfect for families, commuters, and more, with easy access to the QEW and both Appleby and Bronte GO Stations. Now is your chance to make this excellent home and location yours! (id:50787)
RE/MAX Escarpment Realty Inc.
21 Trailview Lane
Caledon (Bolton West), Ontario
Welcome to 21 Trailview Lane - The Perfect Place to Call Home! Tucked into one of Bolton's most family-friendly neighbourhoods, you'll love the charm and character found throughout - from elegant custom maple floors and graceful archways to recessed art niches that add a unique, timeless feel to the home. This 4+1 bedroom home offers unbeatable value and space, making it ideal for growing or multigenerational families. Step onto the inviting covered porch and into a bright, welcoming space designed for real life. Enjoy generous principal rooms including separate living and dining areas, an extra family room with a beautiful gas fireplace, and a finished basement perfect for movie nights, a home office, plus a guest suite. Upstairs, you'll find four spacious bedrooms and two updated bathrooms that offer a clean, refreshed style. A main floor laundry room adds everyday convenience, while the finished basement provides flexibility for evolving family needs. The backyard is made for easy entertaining, with a walkout from the kitchen to a stamped concrete patio and low-maintenance outdoor space perfect for barbecues, family fun, or simply relaxing under the stars. Additional features include: Double car garage with stamped concrete driveway (parking for 4 vehicles, 6 in total) and a central vacuum system. Ideally located just steps from parks and schools, with quick access to Highway 50 and nearby amenities. Don't miss this opportunity - book your showing today! (id:50787)
Ipro Realty Ltd
508 - 57 Brock Avenue
Toronto (Roncesvalles), Ontario
Large (582 Sq. Ft.) & Modern Open Concept, One Bedroom Condo In A Very Convenient, Trendy & Quiet Residential Area. Close To Parks, Schools, Queen Street West Shops & Restaurants. Open Balcony (20 Sq. Ft. Extra), Granite Counter Tops & Upgraded Laminate Flooring Throughout. S/S Appliances, 10Ft Soaring Smooth Ceiling & Oversized Windows With White Solar Roller Shades. Sunbathing Area, BBQ Area, Fire Pit, Party Room, Fitness Room, Available June 1st., No Parking Included. (id:50787)
Royal LePage West Realty Group Ltd.
80 Ready Court
Brampton (Fletcher's West), Ontario
*** Freshly Painted well-maintained Detach home with Big lot Pie- Shape ( 20.74 feet x 174.97 feet one side ) in Brampton Fletchers West .Offers 3 bedrooms + finished Basement with Rec-room & separate entrance, The main floor features Open concept living room with portlights & Fireplace , Brand new kitchen with Quartz Counter, Back splash & overlooks to fully private Backyard , Vinyl floor on Main with fireplace , Master with Accent wall & Electric fireplace & Walk in Closet, Finished Basement with Separate Entrance can be rent out for extra income, Easily park 4 cars on driveway & 1 in garage, Big private backyard for family gathering & for your own enjoyment & Can Easily make Garden suite with city approval for extra Income, Heated Garage & Stamped concrete driveway .( UPGRADES !! BRAND NEW KITCHEN (2025 ), VINYL FLOOR ( 2025 ), UPGRADED WASHROOMS , WINDOWS & FRONT DOOR ( 2025), UPGRADED MASTER BEDROOMS WITH ACCENT WALL & FIREPLACE ,GARAGE DOOR, HEADTED GARAGE ) Home Conveniently located steps away from elementary and secondary schools, a bus stop, Banks, Plaza, Grocery stores, Brampton Innovation GO, and Mount Pleasant GO stations. Close to Park, and the Wood Trail. (id:50787)
Century 21 People's Choice Realty Inc.
162 - 475 Bramalea Road
Brampton (Southgate), Ontario
Welcome To 475 Bramalea Rd, Unit 162! This Well-Kept 3+1 Bedroom, 2-Bath Condo Townhouse Is Nestled In A Welcoming, Family-Oriented Neighborhood. Inside, You'll Find A Bright, Open-Concept Living Space With Three Spacious Bedrooms And A Versatile Additional Room Ideal For Guests Or A Home Office. The Finished Basement Adds Even More Usable Space, Perfect For A Rec Room, Gym, Or Extra Storage. Step Outside To Enjoy Your Private Backyard Oasis, And Make Use Of Community Amenities Like The Outdoor Pool And Park. High-Speed Wifi Is Included For Your Convenience. Located Just Moments From Bramalea City Centre, Schools, Transit, And More, This Move-In-Ready Home Delivers Exceptional Value. Dont Miss Out! Book Your ShowingToday! (id:50787)
RE/MAX Real Estate Centre Inc.












