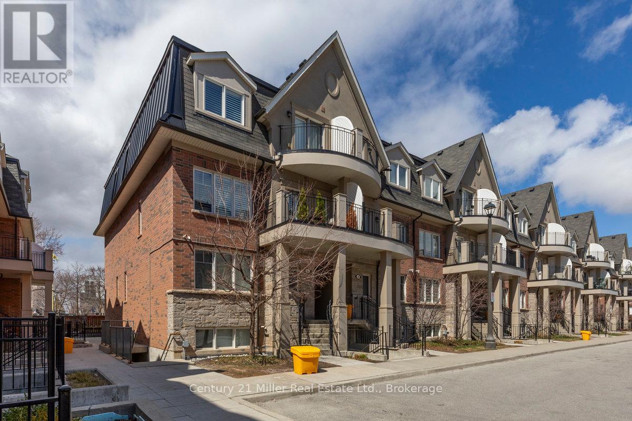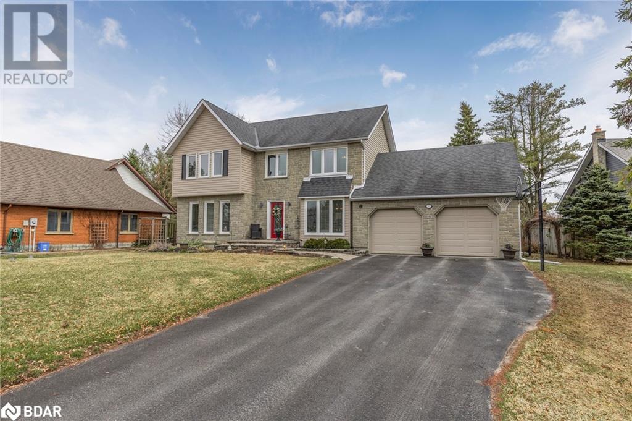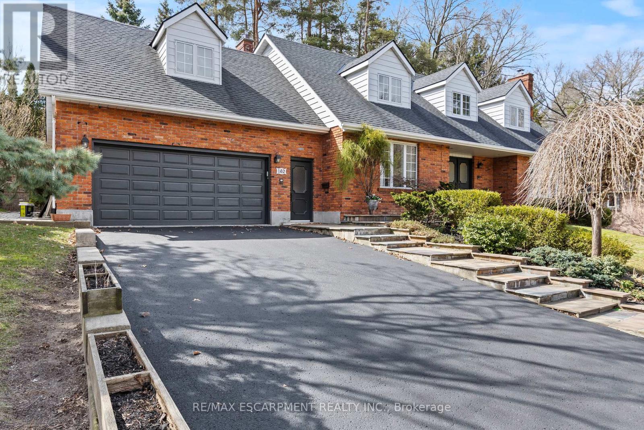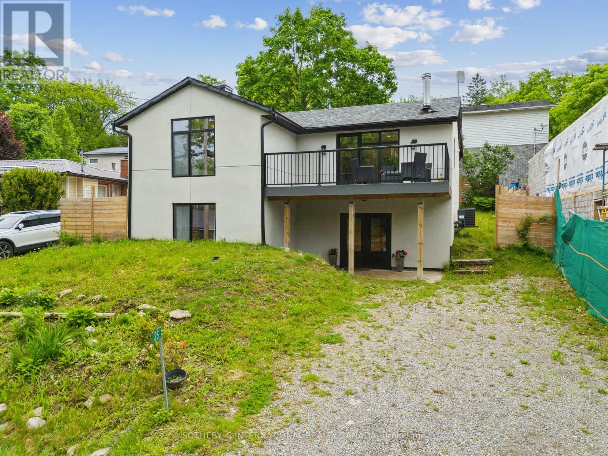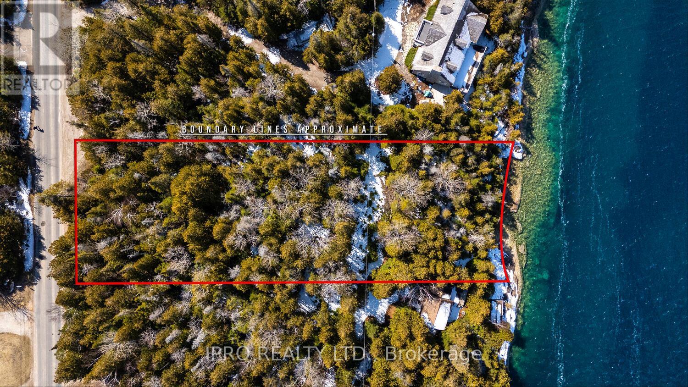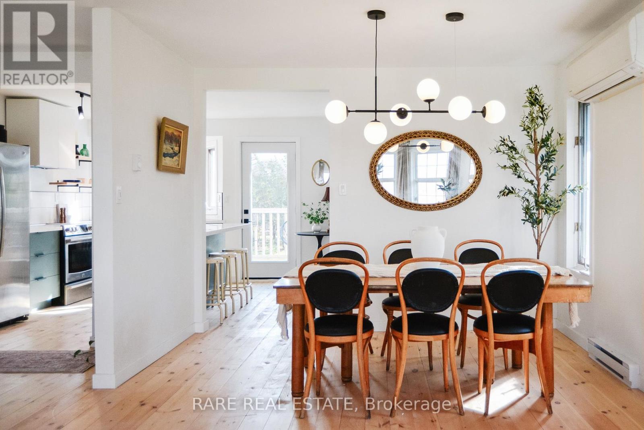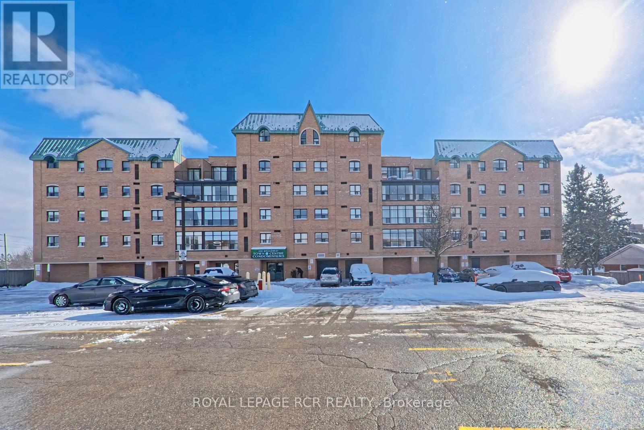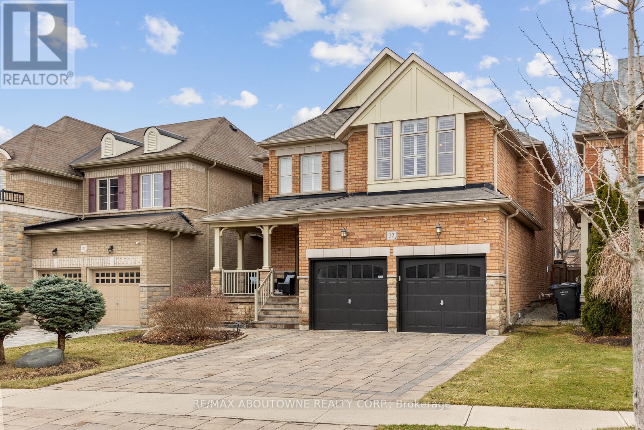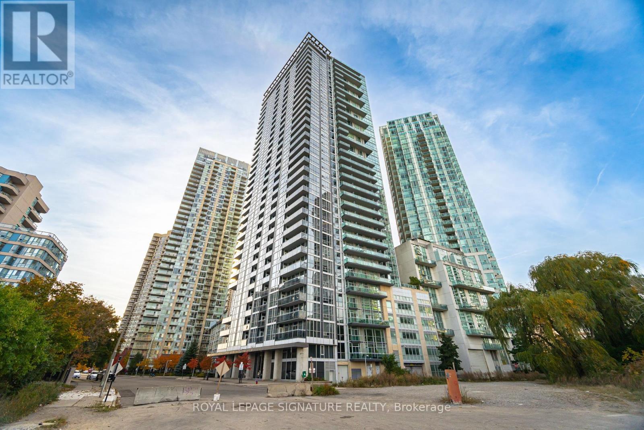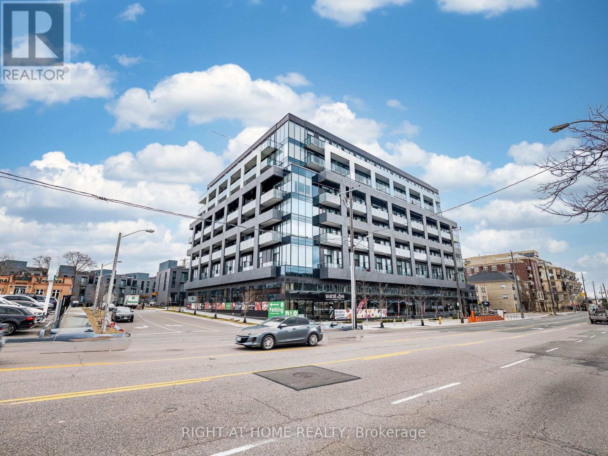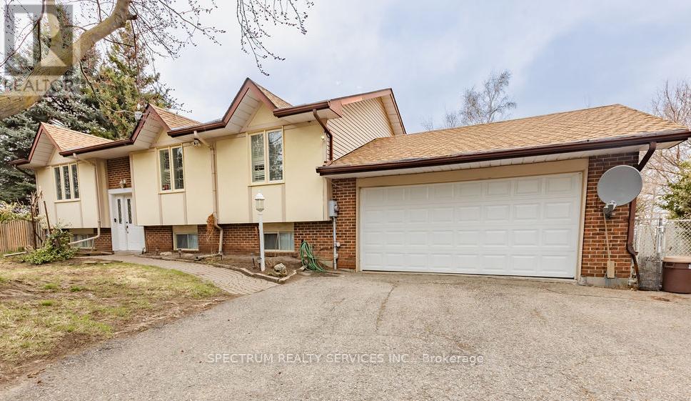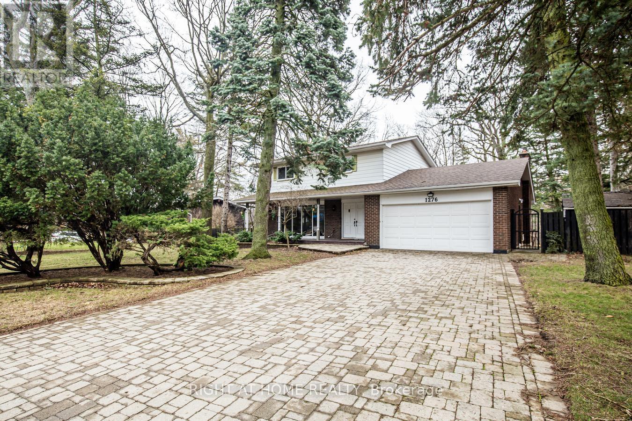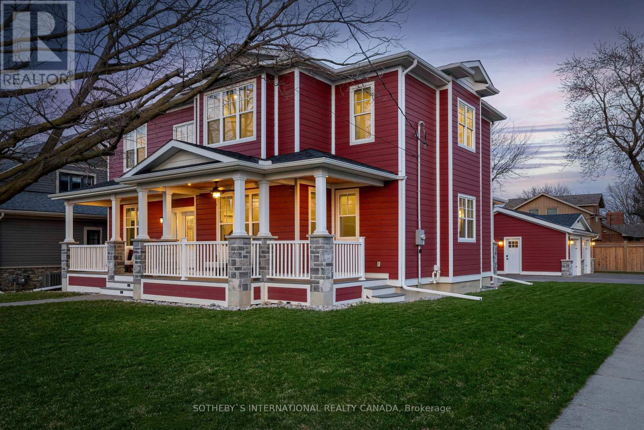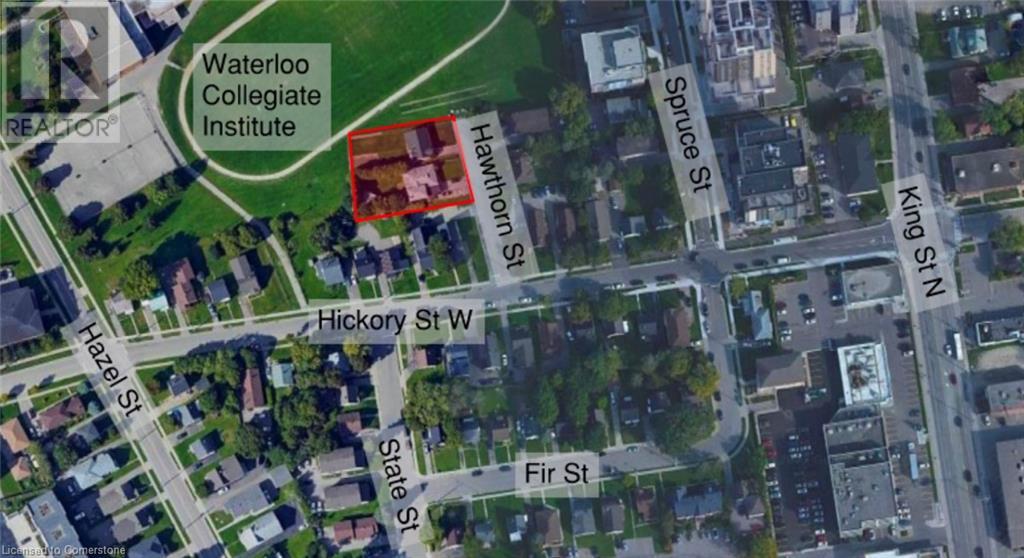760 Whitlock Avenue Unit# 702
Halton, Ontario
Your Dream Home Awaits at Mile & Creek! Nestled in the heart of Milton, Mile & Creek is a brand-new, exclusive Mattamy-built condo community, crafted for those who seek the ultimate in modern living. This stunning 2-bedroom, 2-bathroom unit effortlessly combines style and comfort, offering an open-concept layout with an abundance of natural light that fills every corner. Step out onto your private balcony and take in the peaceful views of the surrounding trees - the perfect space to unwind and recharge. Inside, the kitchen is sleek and functional, featuring stainless steel appliances, a center island, and a stylish backsplash - ideal for both cooking and entertaining. But Mile & Creek isn't just about having a beautiful home; it's about elevating your lifestyle. Residents enjoy premium amenities, including concierge service, a state-of-the-art fitness center with a yoga studio, a stylish co-working lounge, a movie screening room, and even a pet spa! The rooftop terrace offers panoramic views, and the Amenity Pavilion serves as a vibrant hub for socializing, work, and relaxation. With parks, trails, shopping, dining, and major highways just minutes away, you'll experience the perfect blend of tranquility and convenience. Plus, this home comes with Rogers High-Speed Internet, a dedicated underground parking spot and a bicycle locker. Available for immediate lease, this condo offers a unique opportunity to experience luxury living at Mile & Creek! (id:50787)
Coldwell Banker-Burnhill Realty
49 Sugar May Avenue
Thorold, Ontario
Welcome to 49 Sugar May Avenue, a beautifully maintained home nestled in one of Thorold’s desirable and fast-growing new communities. This bright and inviting two-storey property offers a functional and stylish layout perfect for families, first-time buyers, or anyone seeking modern comfort in a peaceful neighbourhood setting. Featuring three spacious bedrooms and two and a half bathrooms, this home provides both comfort and convenience. The primary bedroom includes a walk-in closet and a private ensuite, offering a peaceful retreat at the end of your day. The heart of the home is the open-concept kitchen that seamlessly flows into the living room, creating a warm and welcoming space ideal for entertaining or enjoying cozy family evenings. Large windows throughout the main floor allow natural light to flood the space, highlighting the home’s clean finishes and thoughtful design. The lower level features an unfinished basement, providing a blank canvas for your future vision—whether you’re dreaming of a home gym, recreation room, or additional living space. Located close to schools, parks, shopping, and highway access, this home is not only move-in ready but also perfectly positioned for daily convenience. Discover the perfect blend of suburban charm and modern living at 49 Sugar May Avenue—this is one you won’t want to miss. (id:50787)
Exp Realty
2-02 - 2420 Baronwood Drive
Oakville (1019 - Wm Westmount), Ontario
Bright & Stylish Condo Townhome in Westmount, Oakville. Welcome to this beautifully designed 2-bedroom, 2-bathroom condo townhome offering single-level living and the convenience of underground parking. Situated in a sought-after, family-friendly community of Westmount, this home combines comfort, functionality, and modern style. Step inside through a spacious mudroom and entryway, leading into a welcoming foyer with abundant storage and a dedicated laundry/utility area equipped with washer and dryer. The kitchen is thoughtfully laid out with stainless steel appliances, ample cabinetry, and an oversized breakfast bar perfect for casual dining and entertaining. The open-concept layout seamlessly connects the kitchen to the dining and living areas, which are flooded with natural light from large windows. Enjoy direct access to a fully fenced, private ground-floor patio an ideal space for morning coffee or evening relaxation. The primary bedroom features two generous closets and a private 4-piece ensuite. A second bedroom offers a large closet, a window overlooking the terrace, and easy access to the 3-piece main bathroom. Additional features include 9-foot ceilings, laminate flooring throughout the main living areas, and cozy carpeting in the bedrooms. Enjoy the unbeatable location walk to parks, scenic trails, schools, and local favourites like Starbucks. Just minutes from major highways, Bronte GO Station, Oakville Trafalgar Hospital, Bronte Creek Provincial Park, and a wealth of shopping and amenities. (id:50787)
Century 21 Miller Real Estate Ltd.
124 Brown Street
Barrie, Ontario
CLASY COZY, FINE FEATURES HOME ON LARGE MATURE LOT (49.2 x 121.4 ft), QUIET STREET IN PRIME ESTABLISHED NEIGHBOURHOOD. ALL BRICK, HARDWOOD ON MAIN LEVEL, OAK STAIRCASE, CUSTOM OAK KITCHEN W/SOFT CLOSE DRAWERS, GRANITE COUNTERTOPS, HIGH END SS APPLIANCES, GAS STOVE, CUSTOM BATHROOM VANITY, BUILT-IN ORGANIZERS IN WALK-IN CLOSET, UPGRADED TRIMS/CASINGS/DOORS, QUALITY WINDOWS, FINISHED BASEMENT, +++ ENJOY WALKING TRAILS THRU ARDAGH BLUFFS NATURE, REC CENTER FOR SPORT ENTHUSIASTICS, SHOPPING AND COMMUTERS ROUTES NEAR-BY... WELCOME TO VIEW THIS DOLL HOME IN MOVE-IN CONDITION. (id:50787)
Century 21 B.j. Roth Realty Ltd. Brokerage
35 Howard Drive
Oro-Medonte, Ontario
*OVERVIEW *Beautiful 2,500 sq ft two-storey family home in the desirable Harbourwood Community. Fully renovated in 2018 with modern finishes throughout. Surrounded by parks, trails, and just minutes from Lake Simcoe. *INTERIOR* Offers 4 bedrooms and 3 bathrooms. Features new hardwood floors, an updated kitchen with granite countertops, island, soft-close drawers, and specialty cabinetry. Two wide sliding garden doors lead to a large deck. Finished basement with gas fireplace. Interior access from garage to home. *EXTERIOR* Yard is fenced on three sides and includes extensive perennial gardens plus a peaceful meditation garden in the back corner. Large deck with hot tub access directly from the house. Oversized double garage with automatic doors, with access to both the home and backyard. *NOTABLE* Quiet, family-friendly community with nearby lake access. Steps to parks, trails, and Memorial Beach. Minutes to highway access via 5th or 7th Concessions. Zoned for Guthrie Public School and Eastview Secondary both highly regarded. *CLICK MORE INFO TAB* for FAQs, floorplans, utility bills, and summer/garden photos. (id:50787)
Real Broker Ontario Ltd.
48 Prestwick Street
Hamilton (Stoney Creek Mountain), Ontario
Highly Desirable Spacous Executive Four Bedroom Brick Home With 2606 Sq ft Of Bright Living Space and Two Car Garage. Double Door Entry With Bright Open Concept Large Living Room and Large Family Room Great For Entertaining. Large Kitchen with Stainless Seel Appliances and Kitchen Island. Oak Staircases and Four Spacious Bedrooms. Primary Bedroom With Walk-in Closet and Large Ensuite. Fully Fenced Back Yard With Deck. Access To Schools, Major Highways, Shopping & Amenities. (id:50787)
Ipro Realty Ltd.
162 Mccall Crescent
Norfolk (Simcoe), Ontario
Welcome to your newly renovated executive home, nestled on a quiet street in a serene neighborhood. This stunning property boasts 4 spacious bedrooms and 2.5 luxurious washrooms, with the potential to easily add a third full washroom in the basement. Lets not forget to highlight the very spacious family entertainment room with tons of flex space on the upper level for your imagination to take its course. Every detail has been thoughtfully curated, featuring articulate design elements that elevate the homes aesthetic. The heart of the home is the gourmet kitchen, equipped with high-end Jenn Air appliances, including a 6-burner gas stove and a double wall oven, perfect for culinary enthusiasts. The beautifully landscaped backyard features custom stonework and a built-in BBQ, creating an ideal space for outdoor entertaining and relaxation. Constructed with strong quality brick, this home not only offers durability but also exudes a sophisticated charm. The harmonious blend of modern upgrades and classic architectural features sets this property apart, making it an impeccable choice for discerning buyers. Set in a tranquil locale, you can enjoy peaceful living while still being conveniently close to local amenities. This is more than just a house; its a place to call home. Dont miss the opportunity to make this beautiful, meticulously designed property your own! (id:50787)
RE/MAX Escarpment Realty Inc.
25 Silver Birch Street
Kawartha Lakes (Dunsford), Ontario
Escape to the wonderful waterfront community of Thurstonia! Luxe Scandi-inspired four-season home over 2000 square feet of total living space with 4 bedrooms and 2 bathrooms. Renovated top to bottom in 2022 with high quality finishes. Bright and airy, high ceilings, beautiful stucco exterior and black framed windows. Engineered hardwood floors throughout and oak staircase, composite deck off dining room with aluminum railings. Gorgeous kitchen with stainless steel appliances, quartz counter, marble backsplash. Wood stove in the dining room, main floor laundry, pax closets in the primary bedroom and hallway. New exterior and interior doors, updated hardware, baseboards and trim. Central air added plus, deck and new fence in the backyard. The village of Thurstonia has two public beaches with weed free swimming and north west exposure for blazing sunsets. Public boat launch and marina with dock spaces to rent. Only 20 minutes to Bobcaygeon and Lindsay. An hour and a half from the Greater Toronto Area (GTA). Offers anytime. (id:50787)
Sotheby's International Realty Canada
119 Stan Baker Boulevard
Grey Highlands, Ontario
The Perfect Place to Invest, Make Your Start or Downsize. This charming property is perfectlysituated, backing onto lush greenspace with open views that stretch out over the prestigiousMarkdale Golf & Country Club. If you're a lover of nature and golf, this is the place to be!Step inside, and you'll be greeted by a spacious and well-thought-out floor plan. The openconcept living area is bathed in natural light, and it boasts plenty of Living Space. Thekitchen is a chef's delight, featuring a beautiful island, perfect for meal prep or casualdining. The adjacent large living room is a welcoming space for relaxation, gatherings, andenjoying those mesmerizing green views through the windows. Venture upstairs, and you'lldiscover three generous bedrooms. The primary bedroom is a true retreat, complete with a walk-in closet and a private ensuite bathroom, adding a touch of luxury to your daily routine. Thetwo additional bedrooms are also generously sized and share a well-appointed 4-piece bath.Downstairs, there's an impressive unfinished space, a blank canvas for you to customize toyour liking. Create a home office, a cozy family room, or a home gym - the possibilities areendless. Convenience is at your doorstep, with an oversized garage 1.5 Car Garage offeringboth backyard access and interior access to the home.This property is a freehold, which meansno monthly fees to worry about, providing you with freedom and flexibility (id:50787)
RE/MAX Real Estate Centre Inc.
317 Bradshaw Drive
Stratford, Ontario
Step into this beautiful and modern end unit townhome located in the heart of Stratford, a city rich with charm and culture. As you enter the home, youre greeted by a bright and spacious open-concept main floor that seamlessly blends the living, kitchen, and dining areasideal for family dinners and entertaining guests. A convenient 2-piece powder room completes the main level. Upstairs, the primary bedroom offers a peaceful retreat, featuring a massive walk-in closet and a luxurious 4-piece ensuite. Two additional well-appointed bedrooms and another full 4-piece bath provide plenty of space for family or guests. The spacious basement is a blank canvas, ready for your personal touchperfect for creating a cozy rec room, home gym, or media space. Enjoy all that Stratford has to offer, just minutes from the renowned Stratford Festival Theatre, charming shops, top-rated schools, and a variety of local amenities. This home truly offers the perfect blend of modern living and small-town charm. Don't miss your chance to make 317 Bradshaw Drive your new home! (id:50787)
Chestnut Park Realty(Southwestern Ontario) Ltd
271 Dalgleish Trail
Hamilton (Hannon), Ontario
This stunning, almost-new, end-unit townhome offers an exceptional living experience with over $30K in upgrades. Featuring a rare combination of 4 bedrooms, 4 bathrooms, a two-car garage, and a low maintenance yard, this home is perfect for growing families or those in need of a versatile living space. The home boasts a spacious eat-in kitchen with modern stainless steel appliances, quartz countertops, and a large island with additional seating. Sliding doors lead to a sizable deck ideal for BBQs and entertaining guests. The living room is flooded with natural light, thanks to a wall of windows, creating a warm and inviting atmosphere. The upper level, you'll find three well-sized bedrooms, while the main floor offers a fourth bedroom with its own 4pc bathroom for ultimate privacy. The main level bedroom can easily be converted into a home office or den. The primary bedroom is designed for luxury and comfort, accommodating larger furniture and offering a 4-piece ensuite and a generous walk-in closet. Head down to the lower level awaiting your design. It is perfect for an at-home gym, an additional office, or loads of extra storage space. Minutes to parks, restaurants, shopping and more! RSA. (id:50787)
RE/MAX Escarpment Realty Inc.
62 Sidney Rose Common
St. Catharines (461 - Glendale/glenridge), Ontario
Welcome to elevated family living in this stunning brand new end-unit townhome nestled near the Niagara Escarpment in the heart of St. Catharines. Designed with modern families in mind, this sun-filled 3-bedroom + home office, 2.5-bath home offers upscale finishes, oversized windows, and a bright south-facing exposure. The gourmet kitchen features stainless steel appliances, a sleek island, and a spacious dining area with a walkout to your private deck and yard space, perfect for summer gatherings. Retreat to the serene primary suite with a spa-inspired 3-pc ensuite and double closet. The second bedroom enjoys its own balcony, and upstairs laundry adds everyday ease. The main-floor office opens to the backyard, making for the perfect work-from-home space or a playroom. Direct access into the home from the oversized garage that allows extra room for bikes, strollers, and more. Close to top-rated schools, shopping, trails, and parks, this is luxury living, designed for the next chapter of your family's story. (id:50787)
Keller Williams Real Estate Associates
1010 - 585 Colborne Street
Brantford, Ontario
Spacious and bright, 2 Bedrooms and 2.5 bathroom townhouse 10Ft Ceilings Main And 9Ft Upper. Master Ensuite. Walkout To Balconies On Both Levels. Ss Appliances, Laminate Flooring, Granite Countertops & Private Attached Garage With 2 Parking Spot. Close To Hwy 403, Laurier University, Conestoga College, Mohawk Park.... (id:50787)
RE/MAX Gold Realty Inc.
153 Manitoulin Drive
London, Ontario
Welcome to this cute-as-a-button bungalow that beautifully blends character with modern convenience, nestled in the desirable Fairmont neighbourhood of London. The main level has been tastefully updated in 2024 and features a brand-new kitchen with quartz countertops, are freshed 4-piece bathroom with stylish finishes, three generously sized bedrooms, all-new flooring, fresh paint, and upgraded baseboards and doors. Attached single-car garage and fully fenced backyard. Ideally situated close to Highways 401/402, hospitals, parks, and scenic trails. Walking distance to Tweedsmuir PS. (id:50787)
RE/MAX Gold Realty Inc.
28 Market Street
Brant (Paris), Ontario
Welcome to this beautifully updated 2-storey home, ideally located on a sought-after corner lot in the charming town of Paris. Offering 3 spacious bedrooms and 1.5 baths, this home effortlessly blends classic character with modern convenience. The stylish kitchen features stainless steel appliances and ample cupboard space- perfect for the home chef. Enjoy meals and make memories in the separate formal dining room, and relax in the sun-drenched living room, designed for comfort and coziness. The main level is thoughtfully laid out with a convenient 2-piece bath, laundry area, mudroom, and a versatile den or playroom that can easily adapt to your lifestyle needs. Upstairs, the generously sized primary bedroom includes ensuite privileges to the full 4-piece bathroom, complemented by two additional large bedrooms- perfect for family, guests, or a home office. Step outside to your private, fully fenced backyard, complete with a deck and patio area-ideal for outdoor dining, entertaining, or simply unwinding. Located just minutes from downtown Paris, close to all amenities and offering easy access to the highway, this home delivers the perfect mix of comfort, convenience, and charm.Don't miss out- book your private showing today and fall in love with everything this home has to offer! (id:50787)
RE/MAX Escarpment Realty Inc.
74 Big Tub Road
Northern Bruce Peninsula, Ontario
Your Dream Escape Awaits on Lake Huron. Welcome to your very own slice of paradise in Tobermory a breathtaking 0.5-acre lot offers private waterfront access to the stunning shores of Lake Huron. Nestled in a lush forest setting with mature trees and natural beauty in every direction, this one-of-a-kind property offers serenity, privacy, and endless potential. Located on Big Tub Harbor, you can enjoy picturesque views of the iconic Big Tub Lighthouse, all while being surrounded by upscale cottages and quiet shoreline charm. Whether you're dreaming of a custom-built retreat, a cozy getaway, or a long-term investment in Ontario's cottage country, this property is your canvas. The crystal-clear waters feature a rock-bottom shoreline with a dramatic drop-off, a true divers paradise and a rare opportunity for those who appreciate underwater exploration and pristine natural beauty. With ample space to build and unmatched proximity to town amenities, hiking trails, and boating access, this is more than just land, it's an opportunity to bring your imagination to life in one of Ontario's most coveted waterfront communities. (id:50787)
Keller Williams Legacies Realty
419 - 198 Scott Street
St. Catharines (446 - Fairview), Ontario
This thoughtfully updated fourth floor, 2-bedroom condo offers a bright, breezy escape with just the right balance of style and comfort. From the moment you walk in, you'll notice the inviting warmth of the new flooring, paired with clean, neutral finishes that create a cohesive and calming atmosphere. There's a refreshing sense of ease here making it easy to live in and easy to love. The kitchen is a standout: brand new custom cabinetry, white subway tile backsplash, and stylish wooden countertops lend both charm and function, while the addition of a brand new dishwasher adds that everyday luxury not every unit in this building can claim. Just off the kitchen is a dining area which opens to the living room, where sliding doors lead out to a balcony that feels like your own little perch in the city. Under the floor, wiring has been pre-installed for surround sound, offering the potential to take your at-home movie nights or playlists to the next level. Both bedrooms offer generous space and storage, especially the primary suite with its walk-in closet. A linen closet near the bathroom, a coat closet by the door, and a double hallway closet ensure there's a place for everything. The bathroom continues the fresh aesthetic with crisp tiling, new Moen fixtures, and glass shower doors that add a refined finish. Beyond the unit itself, the building offers amenities that elevate daily life. Cool off in the outdoor saltwater pool, recharge in the sauna, or gather with friends in the party room. There is also an exercise room, secure bike room, personal storage locker, visitor parking, and one exclusive parking space. With quick highway access and set in a well-connected neighbourhood near Fairview Mall, Costco, and several shops, schools, and green spaces, everything you need is close by. Whether you're starting out, starting fresh, or simply starting the next chapter, this home makes the transition feel like a breath of fresh air. (id:50787)
Royal LePage NRC Realty
50 Sentinel Lane
Hamilton (Mountview), Ontario
Discover this stunning, less then three-year-new end-unit townhouse located in the heart of Hamilton. This bright and modern home offers 3 spacious bedrooms and 3 well-appointed bathrooms, perfect for comfortable family living. The main floor features an open-concept layout with a stylish kitchen, complete with a large central island and stainless steel appliances, flowing seamlessly into the dining and living areas ideal for both relaxing and entertaining. A bright den on the main floor provides the perfect space for a home office or family room. Upstairs, you'll find three generously sized bedrooms with large windows that fill the space with natural light. The primary bedroom includes a walk-in closet and a private ensuite for your convenience. Additional features include inside access to the garage and a great location close to transit, schools, parks, and shopping. Tenant is responsible for all utilities. AAA tenants only credit check, references ,and proof of income required. (id:50787)
RE/MAX President Realty
62 Mitchells Cross Road
Prince Edward County (Picton), Ontario
Charming Home with Income Potential and Scenic Views Near Picton! Just 5 minutes from Picton, this newly renovated property spans 2 scenic acres. The main home offers a spacious 3-bedroom layout, while the main floor features a1-bed, 1-bath unit. A commercial kitchen and office with a separate entrance add even more income potential. Once a thriving hobby farm, the property boasts a reliable well with an abundant water supply, making it perfect for gardening or future farming ventures. Outside, enjoy the charming grounds complete with a chicken coop and a cozy bunkie. Mature trees and a lush lilac hedge frame the generous outdoor space, creating a serene and private setting. Recent updates include a new metal roof (2023), upstairs kitchen, washrooms, and solid wood floors (2024), new gravel driveway and back patio (2024), hot water tank (2024), commercial kitchen (2023), and first-floor 1-bedroom unit (2022). This rare blend of comfort, versatility, and natural beauty makes it an exceptional find in an ideal location. (id:50787)
Rare Real Estate
1f - 1460 Highland Road
Kitchener, Ontario
This well-kept condo townhouse is a great find. The main floor offers an open concept layout with a spacious living area and a great kitchen with ample cupboard space, center island and breakfast bar. You'll also find a walkout to a private balcony off the kitchen. On the second floor you'll find 3 bright bedrooms, a 4-pc bath and laundry. Located close to shopping, transit and highways. Short walk to Sobey's, Harvey's, LCBO, Starbucks, and more. (id:50787)
RE/MAX Professionals Inc.
10 - 24 Radison Lane
Hamilton (Mcquesten), Ontario
Beautifully Updated 3-Bedroom Townhouse Built In 2023, Offering A Seamless Blend Of Modern Style And Everyday Comfort. The Open-Concept Main Floor Features A Bright Living Room, A Fully Equipped Kitchen, A Convenient 2-Piece Bathroom, Laundry, And Additional Storage. Oversized Windows Flood The Home With Natural Light, Creating A Warm, Inviting Feel Throughout. Upstairs, You'll Find Three Bedrooms And Two Full Bathrooms, Including A Primary Bedroom With Ensuite Privileges And A Walk-In Closet. The Lower Level Offers A Cozy Rec Room With A Walkout To The Backyard, Plus Direct Garage Access. Additional Storage Space Is Available In The Garage. Enjoy Two-Car Parking And A Private Backyard, Perfect For Relaxing Or Entertaining. Ideally Located Just Minutes From The Red Hill Valley Parkway, Shopping, Schools, Parks, And More! (id:50787)
Revel Realty Inc.
3053 Swansea Drive
Oakville (1001 - Br Bronte), Ontario
This well-maintained, family home is nestled on a quiet, tree-lined street in the heart of Bronte, Southwest Oakville. Offering both privacy and a prime location, the home backs onto a mature treed ravine surrounded by lush greenery, and is just steps to Bronte Creek, the lakefront, parks, shops, and restaurants. Freshly painted throughout and featuring smooth ceilings on every level, this home offers a bright, welcoming layout. The main floor showcases hardwood flooring, a spacious living and dining area, and a cozy family room with a gas fireplace and crown moulding. The sunlit kitchen includes stainless steel appliances, quartz countertops, tile backsplash, and walkout from the breakfast area to a private, fully fenced yard with a large deck, perfect for relaxing or entertaining. A main floor powder room and laundry room with access to the double car garage adding convenience. The curved staircase leads to the upper level with four spacious bedrooms. The primary bedroom features a walk-in closet and 4-piece ensuite, and the three additional bedrooms share a 4-piece main bath. The fully finished basement includes a large rec room with a gas fireplace, new Berber carpet, two additional bedrooms, a 3-piece bathroom, pot lights, and a cold room for storage. Set among mature trees and landscaped gardens, this home offers peaceful living close to nature, just minutes to the QEW, Bronte GO Station, schools, amenities and more! Most windows replaced, Lennox High Efficiency Furnace (2016), Roof (2020), Driveway (2021). (id:50787)
Century 21 Miller Real Estate Ltd.
1252 Lakeview Drive
Oakville (1005 - Fa Falgarwood), Ontario
Welcome to 1252 Lakeview Drive, a beautifully updated 3-bedroom backsplit in the desirable Falgarwood neighbourhood of East-Oakville. Situated on a premium 65 x 108 lot, this home offers 2,500 SQFT of finished living space with a fantastic layout for families. Inside, youll find a brand new custom kitchen (2025), new flooring, and a renovated bathroom with ensuite privileges. Other updates include a new roof (2023) and 200-amp electrical panel upgrade (2025). The bright, walk-out lower level adds valuable flexible living space filled with natural light. Step outside to your large, private backyard, complete with a patio for entertaining and ample garden space. Nature lovers will appreciate the rare backyard entry to the tranquil Iroquois Shoreline Woods Park trails. Additional features include an attached double garage, parking for six cars, and a quiet, family-friendly community close to top-rated schools, shopping, transit, and highways. Move-in ready with immediate possession availabledont miss this exceptional opportunity! (id:50787)
Real Broker Ontario Ltd.
607 - 200 Broadway
Orangeville, Ontario
Downtown condo living within walking distance to restaurants, shops and farmers' market. Open-concept main living area with hardwood and ceramic floors, neutrally painted and large windows. Primary suite with walk-in closet, semi-ensuite bathroom, and additional storage room. In-suite laundry is a wonderful bonus. The den is a perfect space for 2nd bedroom should that be a better use. A wonderful location and well-kept facility in the heart of Orangeville. **EXTRAS** Underground parking space and locker. Party room and billiards room also on site. Plenty of guest parking right at the front door. (id:50787)
Royal LePage Rcr Realty
137 Evelyn Avenue
Toronto (High Park North), Ontario
Prime High park North location, just between Bloor West Village and The Junction. Meticulously maintained house with parking. On a Main Floor: Living room, Fully equipped kitchen, Breakfast Area, Dining room , Foyer with a closet and Powder room, and conveniently located Laundry. On a second floor: Three generously sized bedrooms and full bathroom with walk-out to balcony ( enjoy morning sunbath or quiet reading). Hardwood throughout, Ceramic floors in Kitchen and Breakfast area. (id:50787)
Sutton Group-Admiral Realty Inc.
11 Birchview Boulevard
Toronto (Kingsway South), Ontario
Beautiful Executive Rental 3+2 bedroom, 3-bathroom home in the prestigious Kingsway area. Featuring a spacious and light-filled layout with gourmet kitchen with high-end finishes. Offering main floor primary bedroom with walk-in closet, main floor second bedroom with second floor office and spacious 3rd bedroom. Two bedrooms and pantry with double sink on the lower level with laundry. Steps to the Subway and Kingsway shops and restaurants. (id:50787)
Summerhill Prestige Real Estate Ltd.
22 Interlacken Drive
Brampton (Credit Valley), Ontario
Sun-Drenched home in the Prestigious Estates of Credit Ridge! Welcome to this impeccably maintained and beautifully appointed home, bathed in natural light. Boasting a grand double-door entrance and soaring 9' ceilings on the main level, this home exudes elegance and comfort throughout. Featuring rich hardwood floors and custom California shutters across the entire home, every detail has been thoughtfully upgraded. The spacious family room offers a cozy fireplace, perfect for gatherings, and an oak staircase leading to four generously sized bedrooms upstairs. The gourmet chefs kitchen is complete with premium stainless steel appliances, gleaming granite countertops, ample pantry storage, and ambient pot lighting that flows seamlessly into both the main and finished basement levels. Enjoy the convenience of main floor laundry and state-of-the-art security cameras for peace of mind. Retreat to a lavish primary suite featuring an oversized window, a luxurious 5-piece ensuite with double sinks, and a spacious walk-in closet. Three additional bedrooms offer flexibility, including one ideal for a home office. The fully finished basement perfect for in-law suite provides exceptional bonus living space, including a large recreation room, a kitchen with quartz countertop, an additional bedroom, and a stylish 3-piece bath with a sleek glass shower. Ideally located near schools, scenic parks, Highway 407, and Mount Pleasant GO Station this home perfectly blends upscale living with everyday convenience. (id:50787)
RE/MAX Aboutowne Realty Corp.
292 Fasken Court
Milton (1027 - Cl Clarke), Ontario
Stunning 3-Bedroom, 4-Bathroom Semi in Milton's Sought-After Community! This 4-year-old, 2300 sq. ft. home is ideally located minutes from top schools, parks, recreation centers, the GO station, and all essential amenities. Enter the home to a bright & spacious foyer with garage and laundry access, leading to a cozy family room with a gas fireplace and walkout to a spacious, private, landscaped backyard perfect for outdoor relaxation. The open-concept living and dining area is filled with natural light, while the chefs kitchen features quartz countertops, stainless steel appliances, a Butlers Station, and a new custom wood slat island and kitchen faucet. The primary suite offers a large walk-in closet and 5-piece ensuite. With ample space for family and guests, this home is perfect for both everyday living and entertaining. Don't miss this exceptional property in Milton! Book your viewing today! (id:50787)
Homepin Realty Inc.
1509 - 223 Webb Drive
Mississauga (City Centre), Ontario
Sought After Onyx Condominiums! Lovely One Bedroom Condo Filled With Natural Sunlight. 9' Ceilings, Floor To Ceiling Windows, Laminate Flooring In Living/Dining Room/Bedroom. Open Concept Kitchen. Balcony with View of Lake and Celebration Square. Steps to Square One, Celebration Square, City Hall, YMCA, Sheridan College, Public Transit, Major Highways, Restaurants & Parks. NO KITEC PLUMBING in this building. Great amenities including 24 hr concierge, Indoor Pool, Hot Tub, Gym, Sauna, Party Room, Rooftop Terrace. Great parking spot! (id:50787)
Royal LePage Signature Realty
1565 Evans Terrace
Milton (1027 - Cl Clarke), Ontario
Welcome To This 30 ft Wide, Stunning, Fully Renovated, Move In Ready , Executive Semi-Detached Home in the Prime Location of Milton( 5 min Drive to Hwy 401). With modern upgrades and thoughtful features, this home is the perfect blend of style, luxury, comfort, and convenience. Filled with Natural Light, No Houses at the front, this carpet free Home is situated in Family Friendly Clarke Neighbourhood known for schools with good ratings, trails, parks, and sports fields.. Featuring 2300 Sq Ft of Functional Living space is ideal for a growing family. The Welcoming Covered Porch will lead you to the Main Level with a Designated Living Room&Dining Room Family Room , and Remodelled Modern Kitchen (2022) with Ample quartz counter space,cabinets, Island, new Fridge , Gas Range, updated powder room (2025) Walk-out option to the deck for entertaining. Modern Oak Stairscase with lead you to 2nd Level Featuring Decent Size Rooms&Oversize Primary Bedroom , updated bathrooms( 2025) , Laundry (New washer/dryer 2022) for enhanced Convenience. Fully Finished Basement ( 2020) with direct access from garage , features 1 bedroom, 3 pc bath , rec room with wet bar , and professionally finished theatre room is the most ideal for In-Law Suite or Additional living space for entertaining family&friends. No Side Walk allows 2 cars in the driveway. (id:50787)
RE/MAX Real Estate Centre Inc.
51 - 23 Valhalla Inn Road
Toronto (Islington-City Centre West), Ontario
Beautiful And Spacious 3 Bedroom + Den Townhouse With Modern Finishes And Recent Upgrades. Enjoy Nearly 1,400 Square Feet Of Living Space With Thoughtful Layout. Lots Of Natural Light With Floor-To-Ceiling Windows Throughout. Open Concept Main Level Features 9Ft Ceilings, Wood Floors Throughout, Freshly Painted, Modern Kitchen With Breakfast Bar & W/O From Living To Large Front Patio With Bbq Hookup. Three Bedrooms, Plus A Large Den On 2nd Level (Which Could Be Used As 4th Bedroom), All With Large Closets. Lots Of Building Amenities-Gyms, Pool, Party Rm, Theatre Room, Playground. Minutes To Loblaws, Schools, Sherway Gardens, Ttc, Parks, Groceries, And Malls & Much More! (id:50787)
Real Broker Ontario Ltd.
4072 Colonial Drive
Mississauga (Erin Mills), Ontario
Detached 4-Bedroom Family Home with Income Potential Across from Thorncrest Park!Welcome to this beautifully renovated home in a highly sought-after, family-friendly neighbourhood. Perfectly located directly across from Thorncrest Park, this 4-bedroom residence offers upscale living with smart investment appeal. Step inside to a bright, freshly painted interior filled with natural light from multiple skylights and solar tubes. Enjoy formal living and dining areas, plus a cozy family room with a gas fireplace. The modern chefs kitchen features granite countertops, stainless steel appliances, and a sunny breakfast area with walkout to a private backyard retreat complete with custom patio and low-maintenance landscaping. Upstairs, the renovated bathrooms include premium fixtures and bidets, with the primary ensuite showcasing an electric, programmable model. High-end finishes continue throughout the home, including Andersen Signature Series windows and a durable 50-year metal roof, delivering long-term value and peace of mind. Smart features include a double garage with remote/keypad entry, parking for four cars, double keyless entry doors, and a built-in sprinkler system. Bonus: A separate, fully finished 2-bedroom suite offers ideal space for extended family or rental income, while solar panels generate additional revenue, making this home as practical as it is beautiful. Enjoy direct access to parks, tennis courts, and green space in a location that blends luxury, lifestyle, and income opportunity. A rare find don't miss your chance to make it yours! (id:50787)
RE/MAX Professionals Inc.
68 Newgreen Crescent
Brampton (Westgate), Ontario
Truly a show stopper !! 4+1 bedroom fully detached home situated on a quiet st backing on to Ravine(greenbelt ) . loaded with all kind upgrades. offering living and dining com/b, sep large family rm , upgraded kitchen with eat-in and quartz countertops, master with upgraded ensuite and w/i closet, all good size bedrooms, upgraded bathrooms, professionally finished basement. steps away from all the amenities (id:50787)
RE/MAX Realty Services Inc.
513 - 4208 Dundas Street
Toronto (Edenbridge-Humber Valley), Ontario
Welcome to Kingsway by The River 2. This modern corner suite features 2 bedrooms, 2 bathrooms and 2 seperate balconies. Sunfilled open concept living of 1024 sqft. With an upgraded kitchen, stainless steel appliances and engineered wide plank hard wood floors. Nestled in Edenbridge and Humber valley, this building enjoys a short walk to a small park and is steps away to Humber River trails, where you can enjoy walks by water and through nature. Only a 15 minute drive from Downtown Toronto! 9 foot ceilings and 2 large balconies with south West exposures. (id:50787)
Cloud Realty
2101 - 15 Legion Road
Toronto (Mimico), Ontario
The perfect blend of city living and lakeside serenity! This spacious 1 bed + den boasts nearly 700 sqft of living space with thoughtfully designed layout. Enjoy breathtaking lake views thanks to the units southern exposure and floor-to-ceiling windows that fill the space with natural light. A generously sized denperfect for a home office or easily enclosed to create a nursery. The kitchen features full-sized appliances, ample storage, and plenty of counter space, ideal for cooking and those who love to host.Extensive array of amenities on the second floor including indoor pool, cardio, weight & exercise rooms, hot tub, steam sauna, theatre room, library, kids playroom, billiards & ping pong, party & wine-tasting rooms and guest suites + outdoor terrace w/ bbqs. Steps to TTC, shops, grocery, restaurants, Humber Bay park & trails, minutes to highway. (id:50787)
Royal LePage Your Community Realty
1005 - 235 Grandravine Drive
Toronto (Glenfield-Jane Heights), Ontario
Welcome to your serene city escape. This bright and spacious 10th-floor apartment offers breathtaking, unobstructed views of a lush ravine and parkland a rare gem in the heart of North York. This immaculately clean suite features hardwood flooring throughout and upgraded wardrobe storage system in both bedroom closets and hallway closet. The open-concept layout offers a seamless flow of space, perfect for both comfort and functionality. All utilities are covered in the maintenance fee. The lease includes one parking spot. (id:50787)
Sutton Group Old Mill Realty Inc.
971 Zante Crescent
Mississauga (Clarkson), Ontario
Recently renovated with modern updates, 3+1 bedroom townhouse with a finished basement in sought after Clarkson Neighborhood! 3 large bedrooms and 1 bedroom in the basement. 2 full 4pc washrooms upstairs with large walk in closet in the primary bedroom. Updated kitchen and baths! Get Downtown In 30 Min with Clarkson GO only 5 mins away!. Enjoy Light-Filled Open-Concept Main Floor, Dining Rm With Walkout To Rear Yard/Large Patio. (id:50787)
Royal LePage Credit Valley Real Estate
272 Leiterman Drive
Milton (1038 - Wi Willmott), Ontario
**Entire House Available For Lease - Spacious Ravine-Backed Home** Welcome To This Beautiful Detached & Spacious Home Backing On To A Serene Ravine & Park. Featuring Hardwood Flooring Throughout The Main Level, This Home Offers A Large Private Den With Elegant French Doors Perfect For A Home Office. Enjoy A Cozy Fireplace, Soaring 9' Ceilings, & Modern Pot Lights That Add A Warm Ambiance Throughout.The large Eat-in Kitchen Is A Chefs Dream, Complete With Stainless Steel Appliances & Kitchen Island. Upstairs, You'll Find a bright & Inviting Family Room, Ideal For Relaxation Or Entertaining. The Primary Bedroom Features A Luxurious Ensuite & A Generous Walk-in Closet. Convenient Inside Access To A Double Car Garage Completes This Stunning Home. (id:50787)
RE/MAX Professionals Inc.
12777 Mississauga Road
Caledon, Ontario
Welcome to 12777 Mississauga Rd in Caledon. This raised bungalow sits on 1.03 acres with 3 bedrooms and 2 full bathrooms. Additional living space in the lower level featuring a cozy wood fireplace. Extra long driveway that shields the house from the street allows for ample parking space and privacy. The beautiful treed lot with farmer's fields behind the property creates an environment punctuated by nature and tranquility. Large separate workshop in the back yard is perfect for all types of projects. Very close to Brampton and Georgetown. Easy access to Hwy 410, 401, 407 and Go Station. This house has great potential for the outdoor space with a deck, small pond and lots of open space! Nestled in the countryside, yet conveniently located minutes from bustling urban centres, offering the best of both worlds. Backyard BBQs and family reunions complete with a game of volleyball or three legged races, ending the evening with roasting marshmallows over a fire pit. If this sounds like an ideal summer weekend to you, then this house is for you! (id:50787)
Spectrum Realty Services Inc.
704 - 1808 St Clair Avenue W
Toronto (Weston-Pellam Park), Ontario
Reunion Crossing Building where St Clair W, Corsa Italia and the Junction meet. Modern 2 Bedroom, 1 bathroom suite with chef'skitchen featuring stainless steel appliances and breakfast bar. Open concept living space with walkout to North facing balcony. Steps to allamenities and TTC! (id:50787)
Bosley Real Estate Ltd.
1276 Hillview Crescent
Oakville (1005 - Fa Falgarwood), Ontario
Welcome to 1276 Hillview Crescent in Prestigious South East Oakville Rarely Offered 89.99 Ft X 157.95 Ft Ravine Lot. Loads Of Potential to Build Your Dream Home with Halton Conservation Authority Approval in Hand Or Renovate And Make This Home Your Very Own. Stunning Ravine Views With An Abundance of Greenery, Inground Pool And Mature Trees. This 4 Bedroom Home Is Situated On A Quiet Crescent Surrounded By Parks And Walking Trails. Located In Highly Sought After Iroquois Ridge School District! Close To Schools, Oakville Place, Qew, 403, Sheridan College, Oakville G0, Whole Foods And More! (id:50787)
Right At Home Realty
363 Hobbs Crescent
Milton (1027 - Cl Clarke), Ontario
Be Ready to Enjoy the Serenity & Breathtaking views of Clark Neighbourhood Pond, Walking Trail & Park from your Kitchen/Deck/ Principal Room in this North Facing, Immaculate Executive Townhome Featuring Finest Indoor & Outdoor Living!Welcoming Landscaped Front Yard,Interlocked walk way, covered porch will lead you to Main Level & glimpse of the pond from the foyer itself will fetch you to dining room & modern kitchen via grand living room with gleaming hardwood floors & custom trim feature wall with accent lighting. Complete the main level mesmerizing journey by stepping out to 2 tier deck from the dining room.2nd Level features 3 decent size bedrooms, office nook, updated bathrooms. Wake up or Wind up your busy day to Pond view from the Cozy Principal room with custom feature wall, hardwood floor, W/I closet with closet organizers. Partially Finished Basement is ideal for additional living space. New Roof in 2024 with transferrable warranty. Access to backyard via garage for enhanced convenience. Hot Water Tank is owned. Live in this Family Friendly Clark Neighbourhood known for walking distance to schools with good ratings, trails, parks, sports fields & 5 Minutes drive to Milton GO, Groceries & other amenities. (id:50787)
RE/MAX Real Estate Centre Inc.
3 Dino Court
Brampton (Fletcher's Creek South), Ontario
Welcome to 3 Dino Court. Lovingly maintained freehold townhouse with so much to offer & located in the desirable area of Fletchers Creek South. Enjoy the eat-in kitchen with easy access to the main floor family room/dining room combination making entertaining family & friends a breeze. Kitchen features a ceramic floor & backsplash, double sinks & a cozy eat-in area. The family room is combined with the dining area and boasts a gas fireplace & a bright picture window overlooking the backyard. The formal separate living room overlooks the front yard and is great for relaxing after a long day. Primary bedroom boasts a 4pce ensuite and a bright sun filled window. Second & third bedrooms overlook the backyard & are a generous size. Main 4pce bath with ceramics located close to all bedrooms. Finished lower level for more great family living space! Laminate flooring, walk-out to fully fenced backyard with patio area. Inside access to garage. R/I plumbing in basement. Conveniently located to Highways for easy commuting plus located near many amenities - transit, shopping, schools, parks & so much more. Don't miss out on this one! Fence was done in 2023 & driveway and front steps in 2020. (id:50787)
RE/MAX Realty Services Inc.
62 Miles Street
Milton (1035 - Om Old Milton), Ontario
Welcome to 62 Miles Street. This stunning 5 year old custom craftsman is centrally located in the highly desired Old Milton neighbourhood. Set on an impressive 67x120ft corner lot, it features new fibreglass inground pool, separate double car garage, charming composite wrap around porch, and spectacular curb appeal. Rare 9 ft ceilings on all three floors, this open concept design is sure to impress. The focal point stone adorned gas fireplace with shiplap feature wall faces the stunning custom kitchen with massive centre island, slate appliances, and subway tile backsplash. The romantic separate formal dining room with expansive windows, faces the front yard. The main floor office equipped with built-in shelving is perfect for the work from home professional. The mudroom features custom built-in closet and bench, a separate entrance to the yard, a 2 piece bath, and the laundry room. The large primary bedroom has two walk in closets, and gorgeous white spa like 5 piece bath with glass shower and claw foot soaker tub. Two additional bedrooms have built-in closests, and the 4th with a large walk-in. Take the stairs to the lower level and find an impressive open concept finished recreation room with built-in home theatre with screen, projector, and surround sound. A beautiful 3 piece bath with large glass shower completes the basement. Walk out onto the composite deck perfect for the summer BBQ dining and down to the incredible pool area with beautiful landscaping and grand 16x30ft inground fibreglass ozone pool, and modern hardscaping. Surrounded by many beautiful custom built homes and more up and coming, Miles is a lovely quiet family friendly street with beautiful mature trees and large lots, ready to raise the next generation of families. (id:50787)
Sotheby's International Realty Canada
10 Fordham Road
Brampton (Bram West), Ontario
A Perfect Blend of Comfort, Style & Potential! Nestled in a newly developed and family-friendly neighbourhood, this beautiful semi-detached home offers a perfect mix of modern upgrades and future potential. Located close to the Mississauga border with easy access to Hwy 407, this home is ideal for commuters and families alike. Step inside to a warm and inviting main floor with hardwood flooring flowing through the living space and second level. The kitchen features sleek Samsung appliances including a stove, fridge, and dishwasher, and opens to a deck and concrete backyard perfect for summer BBQs and entertaining. Stylish zebra shades throughout the home offer both elegance and privacy. The unfinished basement comes with a separate side entrance, offering incredible potential for a future apartment or in-law suite design it your way! The main floor laundry room adds everyday convenience. Upstairs, the primary bedroom is a true retreat featuring two walk-in closets, a luxurious 5-piece ensuite with double sinks, a soaker tub, and a stand-up shower. This home is loaded with extras such as Central vac rough-in, Garage door opener, EV charger set-up ready to go, Tankless hot water tank. Don't miss your chance to own this move-in ready home with endless possibilities. (id:50787)
Property.ca Inc.
309-311 Hawthorn Street
Waterloo, Ontario
Great turn-key development project in the Waterloo University district! Assembly of 2 single detached houses: 309 & 311 Hawthorn St. Development of a six (6) storey multi-unit apartment building containing fifty-five (55) residential dwelling units, eighty (80) bedrooms, twenty-two (22) parking spaces, and thirty-eight (38) bicycle parking spaces. Site Plan Application (SPA) design is completed and formally submitted to the Waterloo city on April 11th, 2025. Situated just a short walk from King Street and Wilfrid Laurier University campus, this location is only minutes away from the University of Waterloo. It also enjoys close proximity to various Grand River transit stops and routes, offering convenient access to Uptown Waterloo and major commercial nodes. Package includes all drawings and reports for city permit. Property taxes and assessment are for 2 houses combined. 309 Hawthorn St (Legal description: PT LT 35 SUBDIVISION OF LT 13 GERMAN COMPANY TRACT CITY OF WATERLOO AS IN 394162; WATERLOO; Assessment $553,000/2024, Taxes: $7,036.95/2024). 311 Hawthorn Street (Legal Description: PT LT 35 SUBDIVISION OF LT 13 GERMAN COMPANY TRACT CITY OF WATERLOO AS IN 1249482; WATERLOO; Assessment: $448,000/2024, Taxes: $5,700.82/2024). (id:50787)
Homelife Landmark Realty Inc
Bsmt - 23 Catherine Drive
Barrie (Painswick South), Ontario
Welcome to this spacious 2-bedroom, 1-bathroom basement apartment located in a quiet and family-friendly neighborhood. This bright and spacious unit offers a perfect blend of comfort and functionality, ideal for professionals, couples, or small families. 1 Driveway parking. 5 minute drive to get to Highway 400. Great schools, restaurants, groceries and many more nearby. Catherine Park right across the street. Centrally located for easy accessibility for all your needs. (id:50787)
Accsell Realty Inc.
50 Dunedin Street
Orillia, Ontario
Prime Investment Opportunity **Parking Lot & Rental Property in Orillia.** Don't miss this rare opportunity to own a **high-traffic parking lot** in Orillia, located directly across from the emergency entrances of Soldiers Memorial Hospital. Featuring **13 parking spaces** with continuous demand, this property generates excellent income and is equipped with a **modern remote-controlled entry, on-site camera and exit gate system** for easy operation. Also included is a **1,100 sq. ft. rental home**, currently leased with tenants covering utilities, featuring a **new furnace and re-shingled roof**. Sold as-is, the property offers excellent redevelopment potential, including **removing the existing home for new-build opportunities or potential lot severance**. With **HC2 zoning**, the site permits **a wide range of uses**, such as senior housing and residential developments. As Orillia's waterfront continues to transform with new condos, this location presents an outstanding investment opportunity. L Shape Lot: Parking Lot 46 ft x 152 ft depth, House 75 ft x 113.3 ft depth. (id:50787)
Sutton Group-Associates Realty Inc.



