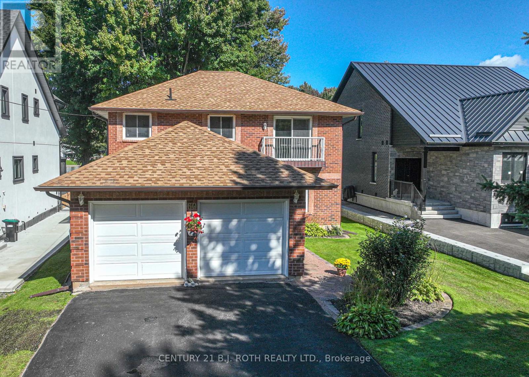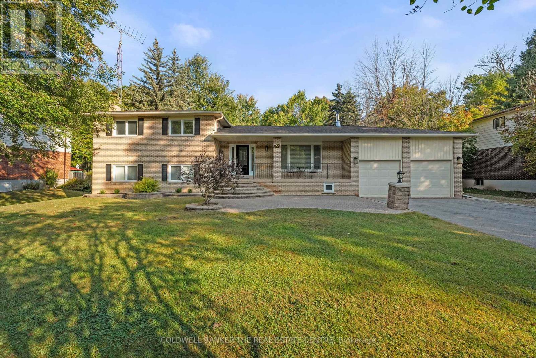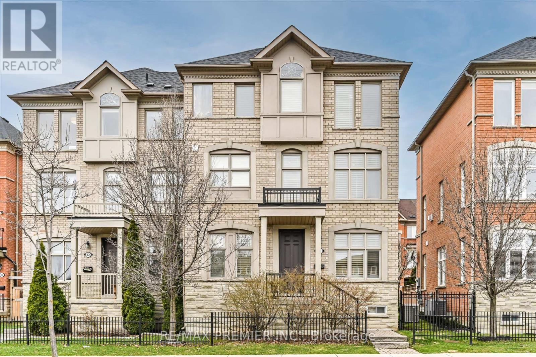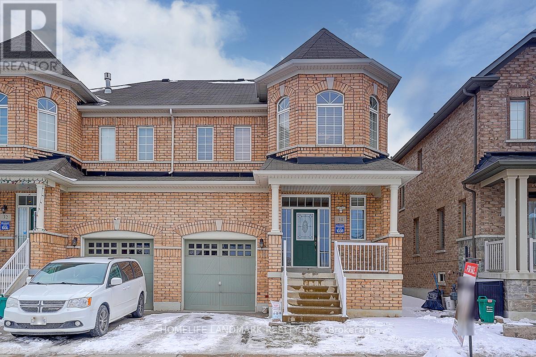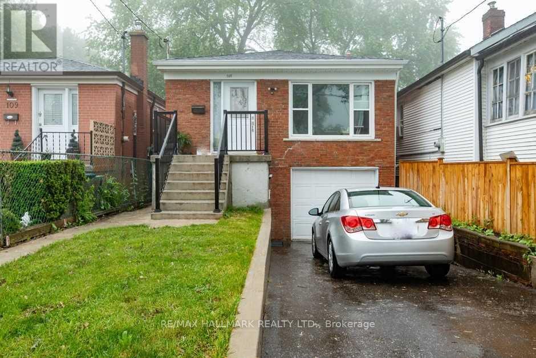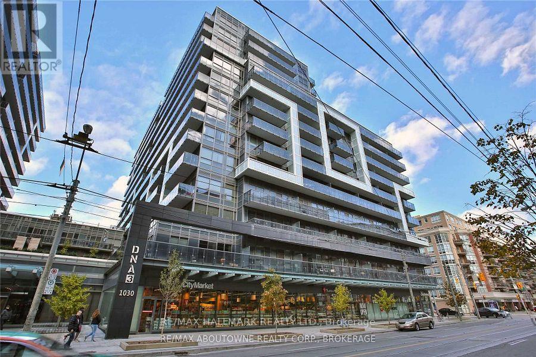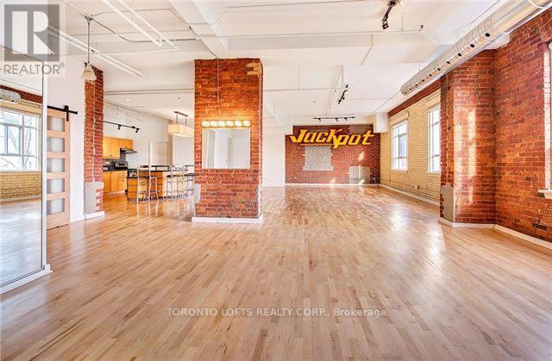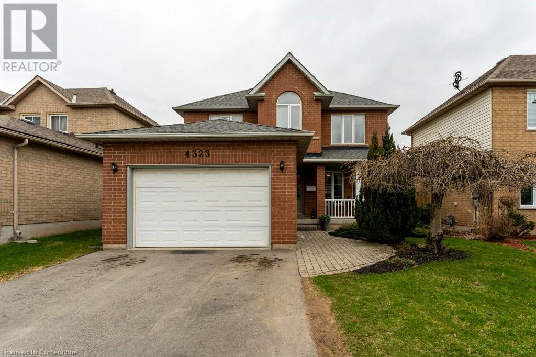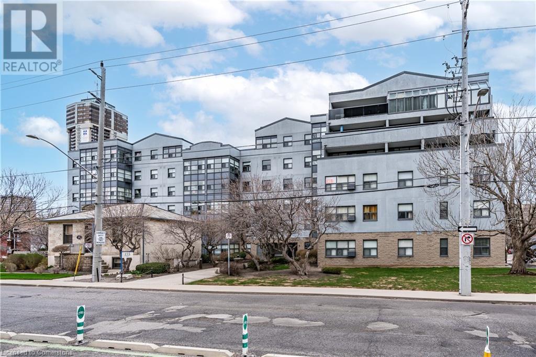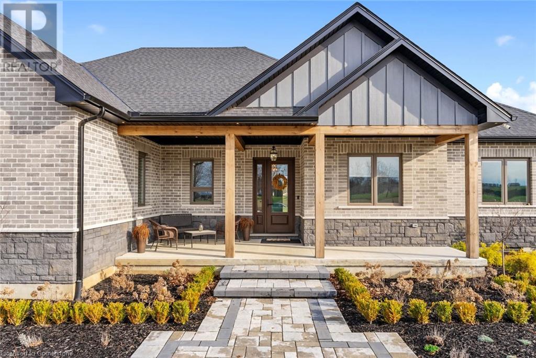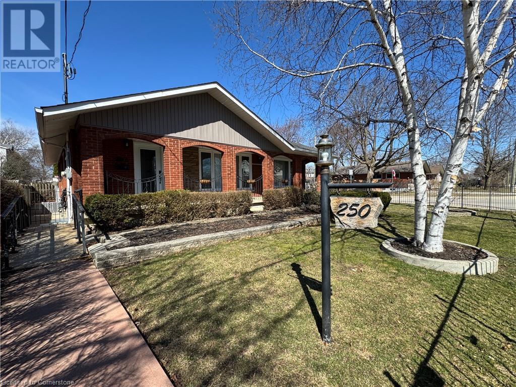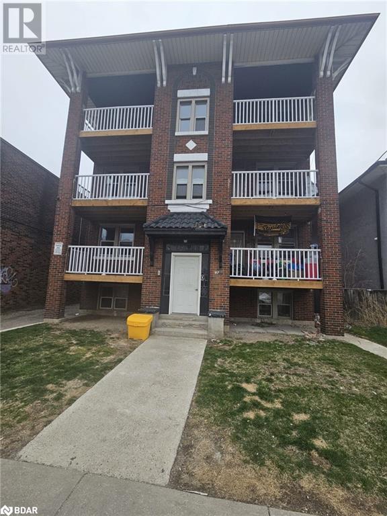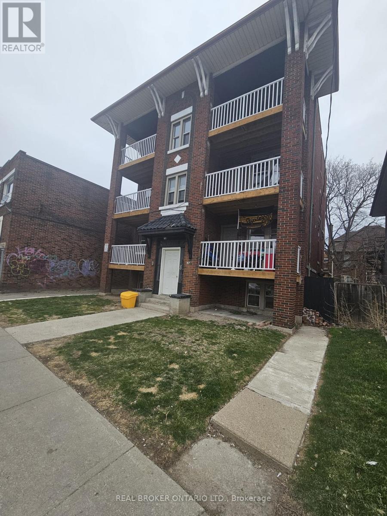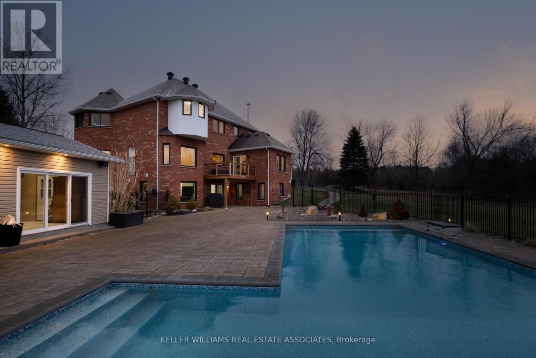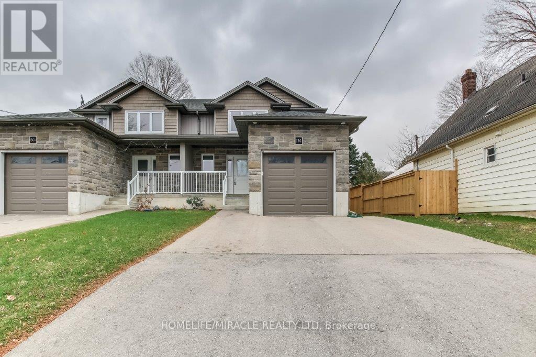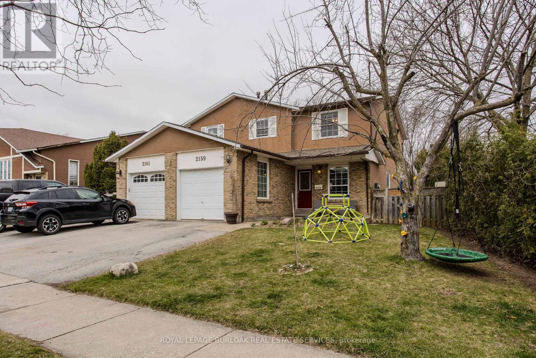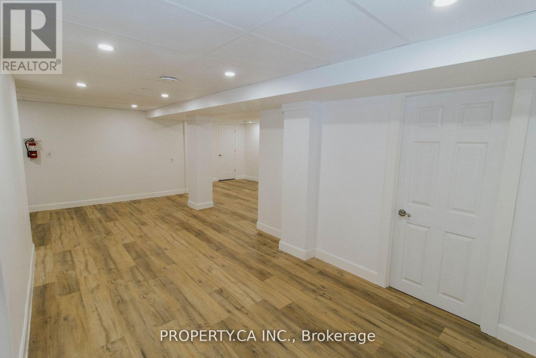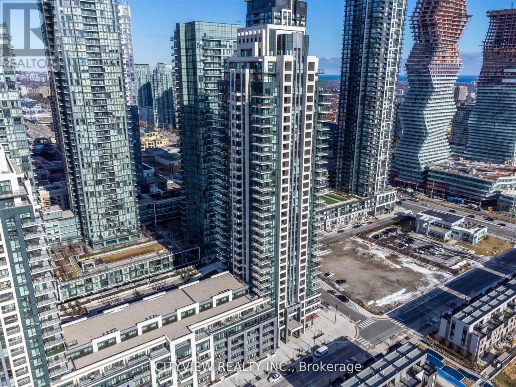1120 - 551 The West Mall
Toronto (Etobicoke West Mall), Ontario
Location Location Location!!! Beautiful renovated two bedroom condo for First-Time Home Buyers & Investors. Carpet Free Unit. Brand New laminate Flooring and freshly painted. Tons of Natural Light spacious balcony for relaxing and entertaining. Enjoy the luxurious experience of high-rise living on the 11th floor with an unobstructed beautiful view of the city, airport and a lot of amenities such as a Gym, Sauna, outdoor Pool and Party Room. The condo fee includes Building Insurance, Heat, Hydro & Water. Close to Schools, Hospital, transportation, Major Highways, Go Station, Restaurants, Parks and Airport. 10 mins from Sherway Garden Mall. Don't Miss it !! (id:50787)
RE/MAX Experts
2084 Tolman Road
Mississauga (Lakeview), Ontario
Scandinavian Modern Farmhouse Vibes In The Heart Of Applewood Acres With This Thoughtful Passion Project By Renowned Design-Build Team, "Homes By Anacleto Design". 60 x 155 Ft. Maturely Treed Lot & Over 6,000 Sq Ft Of Total Space With Intentional Details From Top To Bottom; Inside & Out. A Wonderfully Textured Property With Timeless Neutral Finishes Blended Perfectly Throughout. Every Room In This Idealistic Family Home Is Grand, Airy & Bright. The Sprawling Main Floor Is Anchored By A Custom Scavolini Kitchen & Visions Of Green Through Every Window. The Fully Fenced Backyard Is Reminiscent Of A Swiss Meadow. Your 2nd Floor Laundry Room With A View Will Have You Looking Forward To Washing & Folding Days! The Kind If Home That Is So Easy To Fall For. One Of The Finest Street Locations Within This Tightly Knit Neighbourhood. Steps To Applewood Plaza For All Of Life's Necessities. Situated Right Along The Toronto/Miss Border Just 15km To The Downtown Core. No Double Land Transfer Tax! (id:50787)
Psr
303 - 223 Jameson Avenue
Toronto (South Parkdale), Ontario
BRIGHT!! BEAUTIFUL !! Upgraded large 3 bedrooms apartment in the heart of Parkdale in Toronto!! Lots of windows with natural sunlight!!! Large kitchen with family room !!10 minutes to downtown Toronto, 5 minutes to walk on Lakeshore Steps away from all amenities, A rare find! All utilities included the only tenant pay Hydro & Internet No pets please. (id:50787)
Century 21 People's Choice Realty Inc.
3 Coe Hill Drive
Toronto (High Park-Swansea), Ontario
Cozy 3-Bedroom Detached Bungalow for Rent in Swansea-High ParkMake yourself comfortable in this charming detached bungalow located in the highly sought-after Swansea-High Park area. This lovely home features: 3 Bedrooms offering on 1st floor spacious and comfortable living also( 2 bedroom basement separate unit with Kitchen ,bathroom and living room) A beautiful kitchen with natural light and a view of the sunrise in the morning A large garden with a handy shed, perfect for outdoor relaxation and storage The location is ideal for those who love to be close to naturejust a short walk to Grenadier Pond and Lakeshore.You'll also be within walking distance of trendy shops, restaurants, and cafes, and have easy access to major highways. Plus, the property is just steps away from TTC, making it easy to get around. (id:50787)
Century 21 People's Choice Realty Inc.
29 Bonsai Lane
Brampton (Northwest Brampton), Ontario
* DETACHED HOUSE WITH 2 BR LEGAL BASEMENT APARTMENT * * NO HOUSE IN FRONT* * CLEAR FRONT POND VIEW*Introducing a rare beauty located in the prime neighborhood of Brampton. Top Reasons to Buy This Stunning Home! 1. Prime Location- Just steps from Mount Pleasant GO Station, making commuting a breeze! 2. Rental Income Potential- A legal 2-bedroom Basement Apartment with a separate side entrance offers great income opportunities. 3. Spacious & Functional Layout - Fully Detached All Brick home offers Living/Dining, Family Room, Kitchen, and four Spacious bedrooms upstairs With an extra room (ideal for a Pooja room or Home Office). 4. Modern Upgrades- Newly installed kitchen cabinets with quartz countertops, Hardwood flooring(Main & 2nd Floor), Oak staircase, Lots of pot lights inside & out, and a freshly painted home ready for move-in. 5. Scenic Views & Outdoor Space- Enjoy a clear front view of a pond & green space and relax on the open balcony from one of the bedrooms.6. Convenient Features- No sidewalk in front, Garage entrance to home, and separate laundries for the main floor & basement. Ideal Affordable Home for First-Time Buyers as well as Investors. Don't miss this fantastic home with great income potential and a prime location! (id:50787)
RE/MAX Realty Services Inc.
24 Menoke Court
Brampton (Heart Lake West), Ontario
Looking for something beyond the typical suburban home? Welcome to 24 Menoke Court, nestled on a quiet, low-traffic cul-de-sac in the highly sought-after Heart Lake West community, surrounded by parks and nature.This beautifully maintained 3-bedroom, 2-bathroom back-split offers 1,811 sq. ft of thoughtfully designed living space. Enjoy a renovated kitchen featuring stunning quartz countertops, under-mount sink, modern backsplash, new appliances, updated flooring, and a large window that fills the space with natural light. A walkout from the kitchen to the upper patio makes BBQing and herb gardening easily accessable. The home includes a second entrance through the garage leading to the lower level, ideal for future development or the creation of a secondary unit. Freshly painted with new flooring throughout, this move-in ready home is bathed in sunlight thanks to its abundance of large windows.The functional four-level back-split layout creates distinct yet connected living spaces, combining the feel of open-concept living with the privacy of separate areas. The lower-level family room is a cozy retreat with a walkout to the backyard, a 4-piece bathroom, and an additional bedroom perfect for guests or extended family. All three spacious bedrooms feature large closets, hardwood floors, and expansive windows. The primary bedroom offers extra storage and a private entrance to the second-floor bathroom. A large crawl space on the lower level gives the home owner an abundance of storage space. The fully fenced backyard is a true delight, perfect for entertaining, gardening, or relaxing summer evenings. A large cedar wood planter is ready for your vegetable garden.This home is ideal for families seeking space, comfort, and convenience, in a vibrant neighbourhood close to conservation areas, sports centres, schools, shopping, and community. amenities. (id:50787)
Royal LePage Realty Plus Oakville
210 Brussels Avenue
Brampton (Sandringham-Wellington), Ontario
Welcome To 210 Brussels Ave. Very Well Maintained 4 Bedroom Spacious Semi-Detached Home With Finished Basement + Sep Entrance Thru Garage.1760 Sq Ft As Per MPAC. Main Floor Features Open Concept Layout With Living/Dining & Family Room. Upgraded Hardwood Floors & Pot Lights On The Main. Beautiful Kitchen Is Equipped With Quartz Counter Tops, Upgraded Cabinets, Stainless Steel Appliances & Built-In Microwave. 4 Spacious Bedrooms On Second Floor. Master Bedroom With Ensuite Bath & Walk-In Closet. Finished Basement Comes With Two Bedrooms & Full Washroom. Concrete On Front & Back Yard. Close To All Amenities Like Hwy, Shopping Center & Transit. (id:50787)
RE/MAX Gold Realty Inc.
55 Robertson Street
Collingwood, Ontario
Top 5 Reasons You Will Love This Home: 1) Step into a warm and welcoming home nestled in a family-friendly neighbourhood, where four spacious bedrooms, four bathrooms, and over 2,700 square feet of thoughtfully designed living space offer room for everyone to relax and connect 2) The heart of the home is a bright eat-in kitchen, complete with a gas stove, dual oven, a functional island perfect for whipping up family meals or entertaining friends, and sliding doors leading to a private deck and fully fenced backyard, ideal for summer barbeques and laid-back evenings under the stars 3) Sunlight pours into the main living area, complemented by soaring ceilings, large windows, and a cozy gas fireplace, along with a formal dining room excellent for hosting everything from holiday dinners to everyday moments 4) Upstairs, the elegant primary suite delivers a peaceful retreat, featuring a double-door entry, generous walk-in closet, and a private 3-piece ensuite, your own quiet space to unwind at the end of the day 5) Backing onto beautifully planted trees that enhance privacy and serenity, this home also features a 1.5-car garage, a convenient side entrance to the finished basement, and access to nearby scenic trails that lead straight into downtown Collingwood, with Blue Mountain just a short drive away. 2,052 above grade sq.ft. plus a finished basement. Visit our website for more detailed information. (id:50787)
Faris Team Real Estate
Faris Team Real Estate Brokerage
60 Simcoe Road
Ramara (Brechin), Ontario
Lovely Detached Waterfront Home in Beautiful Lagoon City with Direct Access to Lake Simcoe & The Trent Severn Waterways.Fully Remodelled in 2021. Featuring a 50 X 200 Ft Lot with Stunning Panoramic Westerly Water Views, Double Attached Garage, Large Eat in Kitchen with Quartzite Counter Top, Coffee Bar, SS Appliances,Overlooking Water with Walkout to Large Deck. Primary Bedroom with Ensuite, Large Walk in Closet and Walkout to Coffee Deck Overlooking Water. 2nd Bedroom with Walkout to Coffee Deck Overlooking Water. Great Value with Beautiful Panoramic Water Views. A MUST SEE. Enjoy All Amenities Lagoon City has to Offer - Beautiful and Stunning Sunsets, Private Beach Access, Community Center/Association, Marina, Walking Trails, Restaurants. Less than 20 mins to Casino Rama with World Class Entertainment and Only 1 1/2 Hrs from the GTA (id:50787)
Century 21 B.j. Roth Realty Ltd.
28 Morgans Road
East Gwillimbury (Holland Landing), Ontario
Tucked away on a quiet dead-end street, this Holland Landing home offers the perfect blend of privacy, nature, and convenience. Set on a spacious lot backing onto a tranquil forested area, it provides a peaceful retreat while still being just steps from the Holland River and Silver Lakes Golf Course ideal for outdoor enthusiasts. Despite its serene setting, it's only a 10-minute drive to Newmarket, offering easy access to shopping, dining, and amenities. Inside, the thoughtfully designed layout is perfect for families and entertaining, featuring a beautifully renovated kitchen and updated upstairs bathrooms. With 4+1 bedrooms and the convenience of main floor laundry, this home combines modern comfort with a scenic, sought-after location. (id:50787)
Coldwell Banker The Real Estate Centre
30 Helen Street
Vaughan (East Woodbridge), Ontario
Discover refined living in this executive 3-storey semi-detached home in the heart of Woodbridge! Thoughtfully designed with a spacious and functional layout, this home offers the perfect blend of style and comfort for modern living. Entertain in the large kitchen at the large center Island with custom B/I wine rack and Stainless Steel Appliances. Enjoy multiple levels of living space, ideal for families or professionals seeking versatility and elegance. The main floor boasts a family/Flex room with back entrance and powder room perfect for a home office or extra living space. Part of a well managed community with it's own private park. Located in a prime area just steps from transit, major highways, schools, parks, shopping, and all essential amenities, convenience is truly at your doorstep. Don't miss this opportunity to own a stunning home in one of Vaughan's most sought-after communities! (id:50787)
RE/MAX Premier Inc.
49 Lagani Avenue
Richmond Hill (Doncrest), Ontario
Stunning Beautiful Sun-Filled Home In Prestigious Doncrest Community. Backyard Oasis Offers The Perfect Retreat For Relaxation & Enjoyment Of The Outdoors. Large Interlocking Patio Providing Ample Space For Outdoor Activities & Entertaining. As You Step Through The Front Door, You'll Be Greeted By A Welcome Foyer, A Spacious Living Room And Dining Room Setting The Tone For The Grandeur That Awaits Within. This Meticulously Designed Home Boasts 2,448 Sf Above Grade Per MPAC. Generously Proportioned Principal Rooms, Open Concept Main Floor Featuring Gourmet Kitchen With Beautiful Backsplash, Top-Of-The-Line Stainless Steel Appliances And Extra Pantry Space. Premium Hardwood Floors Throughout Main & Second Floors (2020). Family Room With Wood Burning Fireplace. New Hunter Douglas Energy-Efficient Window Treatments In Living Room And Dining Room. New Wooden Shutters In Kitchen. Renovated 4 Piece Ensuite Primary Bathroom Featuring Custom Vanity With Quartz Countertop, Seamless Glass Shower And Spa Quality Bathtub. Extended Interlocking Driveway Offering Ample Parking Space. With its Impeccable Craftsmanship, Abundant Natural Light, & Seamless Indoor-Outdoor Flow, This is More Than Just a House - It's a Place to Call Home. Conveniently Located Minutes Away From Highly Rated Christ The King CES And Within The Sought-After St. Robert CHS (IB Program) Zone, Close To Doncrest Public School. This Home Offers The Perfect Blend Of Luxury Living & Family-Friendly Amenities. With Easy Access To Highway 7, 404, And 407, As Well As An Array Of Plazas, Amenities, And Shopping Destinations, This Is Truly A Rare Opportunity To Live The Lifestyle You Deserve In An Unbeatable Location. (id:50787)
Harbour Kevin Lin Homes
8 Gormley Road E
Richmond Hill, Ontario
Lease this Detached 2 storey 4+1 bedroom home situated on acres, surrounded by mature trees. Enjoy the comforts of rural lifestyle, serene views and close proximity to all urban amenities of Richmond Hill & nearby communities. Easily accessible to Highway 404, GO, making it convenient for commuters. Perfect balance of private & convenience. Long driveway leading to double car garage & extended pad provides ample parking. Garage access to main floor mud room/laundry, 2 pc bath. Large kitchen with breakfast bar, stainless steel appliances, large eat-in area with double door walkout to patio. Hardwood floors & potlights in sunken family room with built-in entertainment unit. Coffered ceilings in combined DR/LR, large windows offering panoramic views of the property. Open to above iron picket staircase leads to generous sized 4 bedrooms - each with access to ensuite or private bath with modern fixtures/finishes. Finished basement - recreational room, media room and plenty of storage. * Restricted outdoor space (id:50787)
RE/MAX Premier Inc.
3817 - 195 Commerce Street
Vaughan (Vaughan Corporate Centre), Ontario
Welcome to Festival Condos by Menkes. This bright and modern 1-bedroom suite offers 497 sqft of thoughtfully designed living space on a high floor with stunning east-facing views. Enjoy abundant natural sunlight throughout the day and unwind on your spacious private balcony. Open-concept layout features floor-to-ceiling windows, a sleek kitchen with built-in appliances, and a generously sized bedroom with ample closet space. Resort-style amenities include a fitness centre, party room, rooftop terrace, and 24-hr concierge. Unbeatable location just steps to the TTC subway, shops, restaurants, and entertainment, with easy access to Hwy 400/407. Ideal for professionals seeking style, comfort, and convenience. (id:50787)
RE/MAX West Realty Inc.
34 Foshan Avenue
Markham (Berczy), Ontario
Built In 2013! Beautifully Well-maintained Semi-Detached Home In Highly Sought After Berczy Community! Approximately 3,000 Sq. Ft. Living Space With Professionally Finished Bsmt! Freshly Painted! Bright W/ Lots Of Windows! 9' Ceiling On Main Fl & Hardwood Fl On Main And 2nd Floor With Many Potlights! Direct Access From Garage. Open Concept Kitchen W/Quartz Countertop, Backsplash And Stainless Steel Appliances! Family Room Can Be Easily Converted To The Fourth Bedroom! Pri-Bedroom Features 4Pcs Ensuite, Frameless Glass Shower And Walk-in Closet! Functional Layout! Profesionally Finished Bsmt With One Bedroom And Full Bath! Interlocking Backyard! Walking Distance To Top-Rated Beckett Farm P.S. (Score: 8.8 Rank:118/3021) And Pierre Elliott Trudeau H.S. (Score: 9.2 Rank:12/746). Steps To Parks. Near A Large Selection Of Restaurants & Shops! Close To Markville Mall, Main St Unionville, Supermarkets, Costco, Hwy7 & Hwy407. Family Friendly Neighborhood! (id:50787)
Homelife Landmark Realty Inc.
269 Prospect Street
Newmarket (Gorham-College Manor), Ontario
Attention Investors(Residential & Future Commercial Opportunities such as Physio, Dentistry, Laser or massage clinic, Law Firms, Convenience Store...etc) Two Independent Rentals floors, Fully Updated W/ New Exterior (Asphalt Driveway, Stucco, Roof/Eavestrough, Fence, Deck & Landscaping). W/ New Interior (Kitchen, Washrooms, Closets, Subfloor & Flooring). The Basement Offers Opportunity For An Income Suite, Having A Separate Entrance W/ Full Kitchen, 3 Piece Bath & Separate Living room & Bedroom. This Impeccable & Timelessly Designed House Boasts A Tasteful Combination Of Delicate Accents That Adds A Touch Of Sophistication. As You Step Inside Your Eyes Are Drawn Upward, Captivated By the Loft-Like Ceilings, Creating A Sense Of Openness That Invites An Abundance Of Natural Light. Customized to Perfection & Crafted W/ High Quality Materials Throughout. The Kitchen Alone Is A Culinary Haven Combining Style & Functionality Where Friends & Family Gather To Share The Joy Of Cooking & Dining. Together, These Features & More Transform This Turn-Key Property Into a Sanctuary Making It An Exceptional Home. (id:50787)
Search Realty Corp.
20 Ferris Lane
Barrie (Cundles East), Ontario
CENTRALLY LOCATED FAMILY LIVING WITH A GARAGE BUILT FOR HOBBYISTS - THIS ONE HAS IT ALL! Nestled in Barries desirable Cundles East neighbourhood, this beautifully maintained home offers a lifestyle of comfort, convenience, and space. Surrounded by everyday essentials including schools, shopping, recreational centres, places of worship, and golf courses, its also just steps from Redpath Park and a short 20-minute walk to Sunnidale Park, home to an arboretum and off-leash dog area. Enjoy quick access to Highway 400, and reach downtown Barrie in just 10 minutes to explore waterfront dining, hiking trails, and Centennial Beach. The curb appeal is undeniable with twin dormer windows, a charming front bay window, neat landscaping, and a unique tiered log-style garden border. A generous front yard and wide paved driveway provide parking for up to 10 vehicles, complemented by a detached 2-car 24x24 garage with insulation, gas heat, and separate heating controlsperfect for car enthusiasts or hobbyists. The fully fenced backyard adds even more to love, offering a spacious setting for entertaining or relaxing, complete with an extra storage shed. Inside, over 2000 square feet of thoughtfully designed living space includes an open-concept kitchen, living, and dining area ideal for everyday living. The kitchen is bright and functional with a large island, pantry storage, and a sunny breakfast nook overlooking the front bay window. The oversized primary suite feels like a true retreat with a walk-in closet and private ensuite, while three additional bedrooms offer comfortable space for family or guests. This move-in ready home radiates pride of ownership, and is full of smart upgrades and renovations throughout, including a high-efficiency Napoleon gas furnace, and a recently updated roof. With its unbeatable location, well-planned layout, and impressive features inside and out, this #HomeToStay is ready to offer its next owners comfort, ease, and room to thrive. (id:50787)
RE/MAX Hallmark Peggy Hill Group Realty
710a Krosno Boulevard
Pickering (Bay Ridges), Ontario
Rarely available freehold townhome nestled in the heart of South Pickering - walk to the lake, close to the GO ,the 401 and all amenities. This move in ready home is perfect first-time buyers or a young family. Renovated in 2022 and meticulously maintained since, this home is packed with thoughtful upgrades and timeless style. The modern kitchen features quartz countertops, modern finishes, and LED pot lights throughout. Luxury vinyl plank and refinished hardwood flooring flow seamlessly across the home, with updated bathrooms and interior doors adding a contemporary touch. The fully finished basement offers an open-concept space ideal for a family room, office, or home gym. Pot lights and neutral finishes make it feel bright and welcoming. Outside, enjoy a beautifully landscaped backyard oasis with a brand-new cedar fence (Summer '24), new shed (Summer '24), a perennial garden, and a spacious front deck with sleek glass/aluminum railings (Oct '23) perfect for relaxing , people watching or entertaining! Located steps from a brand-new park and playground, and minutes to Frenchmans Bay, the beach, and waterfront trails. Plus, you're just a short drive to the 401 and GO Station for easy commuting. This is your chance to own a home in a family-friendly neighborhood with unbeatable convenience. Photos Coming Soon (id:50787)
RE/MAX Key2 Real Estate
107 Preston Street
Toronto (Birchcliffe-Cliffside), Ontario
This bright and welcoming 3-bedroom, 2-bathroom main floor suite is located in the lovely Birch Cliff Heights.. Tenants are responsible for 70% of the utilities, including heat, hydro, water and waste. You will also enjoy shared laundry facilities, a convenient parking spot in a private driveway, and access to the backyard. The fantastic location allows you to walk to local schools, beautiful parks, the Scarborough GO Train, TTC, and Cliffside Plazaperfect for families and commuters! Don't miss out on this wonderful opportunity to call this vibrant community home! (id:50787)
RE/MAX Hallmark Realty Ltd.
3607 - 8 Wellesley Street W
Toronto (Bay Street Corridor), Ontario
Brand New Never Been Lived-In Stunning 1 Bedroom Bright Unit In High Demand Downtown Core! "8 Wellesley" Luxury Condo! Large Floor-to-Ceiling Windows With Hardwood Flooring! Open Designed Kitchen With Built-In Appliances, Quartz Countertop, Backsplash And Undermount Sink! One Well-Sized Bedroom With A Closet and Study Space. The Building Offers Exceptional Amenities: 24-hour Concierge Service, Fitness Center, A Party/Meeting Room, and A Rooftop Deck with BBQs and Lounging Areas. Steps From Wellesley Subway Station, the University of Toronto, Toronto Metropolitan University, and Close to The Eaton Centre, Yonge-Dundas Square, the Financial District. Easy Access to Public Transit, Dining, Shopping, and Entertainment. Its also within walking distance of Yorkville Shopping Streets, the Royal Ontario Museum, Vibrant Cafes, International Cuisines, Boutique Shops, and the Famous Eataly Toronto. (id:50787)
Homelife Landmark Realty Inc.
706 - 1030 King Street W
Toronto (Niagara), Ontario
Found on King Street West Right At The Corner Of Shaw St. DNA3 is a modest mid-rise complex in the area. DNA3 is set within Torontos Entertainment District, close to Liberty Village and only a short trip to the Rogers Centre stadium, the CN Tower, and the Metro Toronto Convention Centre, as well as all the shops, restaurants, bars and clubs of the King West neighbourhood. Convenient TTC access right at your front door. The units have large windows with tons of natural light and spacious open-concept kitchen and living designs. Recently painted, wood flooring throughout, 9ft exposed concrete ceiling, Clear view of the east, modern kitchen features integrated & S/S appliances, quartz countertop, backsplash and centre island. (id:50787)
RE/MAX Hallmark Realty Ltd.
204 - 426 Queen Street E
Toronto (Regent Park), Ontario
** Knitting Mill Lofts ** Rare Large 1375 Sf Authentic Loft W/Great Open Concept Flex Use Plan. Featuring High 11 Ft Ceilings, Original Exposed Brick Walls & Columns, Hwd Flrs, Modern Kit With S/S Appl's & Large Island & Brkfst Bar. Tons Of Light From 3 Large Warehouse Size Windows. Also Includes 1 Exterior Surface Pkg. Convenient Downtown East Locale. Close To Cafes, Restos & Pubs. Easy Access To Dvp & Gardiner/Lake Shore. (id:50787)
Toronto Lofts Realty Corp.
612 - 77 Harbour Square
Toronto (Waterfront Communities), Ontario
Welcome To 77 Harbour Square A Rarely Offered 2 Bedroom + Den Suite In One Of Toronto's Most Iconic Waterfront Residences. Offering Approx. 1,220 Sq. Ft Of Bright, Functional Living Space With Sought-After Northwest Exposure Showcasing Stunning Lake And City Views. Spacious Open-Concept Layout With Walkout To Private Balcony. Well-Appointed Kitchen With Ample Storage And Breakfast Bar. Updated Primary Bedroom Features Updated 4Pc Ensuite And Double Closets. Second Bedroom Boasts Semi Ensuite and Mirrored Closet And The Separate Den Provides Flexibility For Families, Or A Dedicated Home Office. Perfect For Professionals Working In The Financial District, Retirees Seeking Full-Service Living By The Lake, Or Families Looking For Extra Space In The Downtown Core. Includes 1 Parking & Locker. Enjoy Premium Amenities: 24Hr Concierge, Indoor Pool, Gym, Squash Courts, Rooftop Terrace, Private Shuttle Service, Visitor Parking & More. All Utilities are included in the rent + Cable TV & Internet. Steps To Union Station, Shops, Restaurants, Ferry Terminal & Waterfront Trails. (id:50787)
Property.ca Inc.
4323 Arejay Avenue
Beamsville, Ontario
Owning a property in Beamsville, Ontario, specifically at 4323 Arejay Avenue, offers a unique blend of small-town charm and convenience. Located in the heart of the Niagara Region, Beamsville is known for its picturesque landscapes, delightful wineries, and close-knit community atmosphere. Family sized home with 3 bedrooms, with primary offering 3 pc ensuite and walk in closet! Fully finished basement with great office and rec room area as well as large cold room! Easy manageable yard that is fully fenced keep all family members safe! This home is located in a central location close to numerous parks, trails, and recreational facilities, there are plenty of opportunities for outdoor activities for all ages. Updates include Shingles 2011, Driveway 2016, Patio 2021, Fence 2020 and Furnace 2015. Large driveway fits upto 4 cars and no sidewalks! (id:50787)
RE/MAX Escarpment Realty Inc.
175 Hunter Street E Unit# 309
Hamilton, Ontario
Great value in Hamilton's trendy 'Corktown' neighbourhood. Pride of ownership is evident in this spacious 1 bedroom, 1 bathroom unit at 175 Hunter Street East. Features include a spacious foyer with an oversized front storage closet, spacious living/dining room combination, kitchen with white cabinetry, white appliances, pantry storage, and convenient stackable laundry facilities, a spacious primary retreat with an oversized storage closet, and a 4 piece bathroom with a shower/tub combination with jetted tub feature and bonus linen closet for storage. Recent updates include durable laminate flooring, freshly painted in neutral tones throughout, upgraded lighting fixtures, baseboards, 4 window blinds, dishwasher, toilet, vanity/sink & more. Exclusive use of underground parking space #25 and main-level storage locker #309. This building also offers a rooftop patio - enjoy views of the changing Hamilton skyline and escarpment. Carefree condo living just steps to the GO, shopping, schools, public transit, nightlife, easy access to the 403, and more. (id:50787)
Royal LePage State Realty
13 Beland Avenue S
Hamilton, Ontario
Meticulously maintained and full of pride of ownership, this beautifully updated family home is perfectly located near the Redhill Expressway, QEW, transit, and shopping. Featuring 2 bedrooms and 2 bathrooms, this move-in-ready home is finished top to bottom—inside and out. Enjoy the fully fenced, nicely landscaped backyard with a deck and concrete patio with gazebo that's perfect for entertaining. Directly off the patio there is a handy shed/workshop with hydro. Updates include new roof (2022) new A/C (2021) a modern kitchen (2016) and bathroom (2016) plumbing (2016), 100-amp breakers, and an on-demand hot water tank. This home is an absolute pleasure to show—don’t miss it! (id:50787)
Sutton Group - Summit Realty Inc.
3 Clover Lane
Otterville, Ontario
Meticulously curated, with 4,751 square feet of total finished living space, including a professionally finished in-law suite with a separate entrance, this 3+1 bedroom, 3.5-bathroom home is the epitome of elevated family living. Inside, you’ll find 10-foot ceilings, 8-foot solid core doors, and oversized windows that flood the interior with natural light. Every finish throughout the home has been carefully selected and impeccably executed, showcasing a palette of high-end materials and refined craftsmanship. The heart of the home - a chef’s kitchen of exceptional quality - is outfitted with bespoke cabinetry, high-performance appliances, and an oversized island. Not to mention, a massive pantry for all your storage needs! The primary suite offers a spa-like ensuite with a soaker tub and a custom dressing room. What sets this layout apart is the smart separation of space - two additional bedrooms are tucked in their own private wing, offering a dedicated corridor for kids or guests. The lower level with 9-ft ceilings reveals a self-contained in-law suite - this is the perfect set up for multigenerational living or private guest stays. Bonus: there's still space for a home theatre, playroom, or gym in the separate portion of the basement. Outside, the expansive backyard is a blank canvas - ideal for a pool, outdoor kitchen, or quiet evenings under the stars. The 3-car garage boasts soaring ceilings for car lifts or extra storage, and the oversized driveway accommodates multiple vehicles or recreational parking - an exceptional and rare feature. Homes of this calibre are rarely available - book your private tour and see what makes this Otterville retreat truly one of a kind. (id:50787)
RE/MAX Escarpment Realty Inc.
31 Lemon Avenue
Thorold, Ontario
Brand new end-unit freehold townhome located in Allanburg/Thorold South. This bright and modern home features 3 bedrooms and 2.5 bathrooms. The primary and second bedrooms include large walk-in closets. Upstairs, there's a cozy nook perfect for a home office or extra storage. The spacious basement offers plenty of room for a second living area or rec room. Don’t miss your chance to lease this beautiful home (id:50787)
RE/MAX Real Estate Centre Inc.
2199 Sixth Line Unit# 217
Oakville, Ontario
Fall in Love with This Bright & Spacious Corner Unit Condo and call it home! Loaded with value, Step into this lovely 2-bedroom, 2-bathroom corner unit, flooded with natural sunlight thanks to expansive windows throughout. The generous primary bedroom features oversized closets, a modern ensuite with a large walk-in shower, and a private balcony—perfect for morning coffee or a quiet evening unwind. Enjoy a stunning wall of windows in the open-concept living and dining area, creating a warm, sun-filled space ideal for relaxing or entertaining. The beautifully updated eat-in kitchen offers ample cabinetry and counter space, perfect for home cooks and hosts alike. This rare gem includes two parking spaces—a true bonus—and a locker for extra storage. Packed with value and filled with light, this condo won’t last long. Great building amenities include; party room with full kitchen, library, games room, exercise room, car wash & underground parking, and more. Fantastic location within minutes to all amenities and public transportationDon’t delay—make this home yours today! (id:50787)
Royal LePage State Realty
250 West 31st Street
Hamilton, Ontario
Discover this beautifully renovated detached legal duplex on a desirable corner lot located on the West Hamilton Mountain! With 5 total bedrooms and 3 full bathrooms! Legally converted from a single family home to a two unit dwelling in 2023 with extensive upgrades throughout! The upper unit features 3 spacious bedrooms, a bright living and dining area, a large kitchen with ample cupboard space, a 4-piece bathroom, and in-suite laundry. The fully renovated lower unit, with its own private entrance, offers 2 bedrooms with walk-in closets, 2 full bathrooms, a mud room, a modern kitchen, a generous living area, an office space, and its own laundry room. Both units have separate hydro meters and private laundry with tons of storage space! Outside, enjoy a fenced, gated property with a private backyard, a cozy front porch, a driveway that fits 4 cars, and an attached garage! Located in a highly sought-after neighbourhood close to schools, parks, shopping, and transit, this is a perfect opportunity for investors or families seeking multi-generational living! (id:50787)
Exp Realty
80 Orchard Point Road Unit# 604
Orillia, Ontario
EXPERIENCE LUXURY LAKEFRONT LIVING AT THIS STUNNING CONDO FEATURING A LARGE BALCONY & HIGH-END FINISHES! Welcome to 80 Orchard Point Road #604, a stunning waterfront condo offering breathtaking views of Lake Simcoe! Step inside this sun-drenched, open-concept space where every detail exudes sophistication, from the elegant crown moulding to the beautiful flooring and upscale finishes throughout. The modern kitchen is a culinary dream, featuring sleek white cabinetry, a tile backsplash, a breakfast bar, and top-of-the-line built-in appliances, including a double wall oven, microwave, and cooktop. The expansive living room boasts a cozy fireplace and seamless access to a large balcony, perfect for taking in the spectacular lake vistas. With two spacious bedrooms each with closets and two full bathrooms, including a primary bedroom with a 4-piece ensuite, this home is designed for both comfort and luxury. This ?well-maintained building has outstanding amenities that elevate your lifestyle including an infinity pool, hot tub, rooftop terrace, fitness centre, and media room all at your fingertips. Plus, with in-suite laundry and an included underground parking space, convenience is assured. Located minutes from downtown Orillia, you’ll enjoy easy access to boutique shopping, fantastic dining, and cultural venues, as well as nearby parks, beaches, and the Lightfoot Trail. This condo is the ultimate choice for active adults seeking low-maintenance living in a luxurious, lakefront setting! Don’t miss this rare opportunity to live your waterfront dream! (id:50787)
RE/MAX Hallmark Peggy Hill Group Realty Brokerage
917 Main St E Street
Hamilton, Ontario
A charming and freshly painted 2 bedroom 1 bathroom apartment is available and located on the top level of this 7 unit building. It has lovely private balcony which faces south and gives you a great place to unwind after a busy day of work. Featuring an open concept living room/kitchen you can entertain friends and family easily. The kitchen feature stainless steel appliances (Stove, Fridge and Dishwasher) and has in suite laundry so no need to go to the laundromat. This centrally located apartment is close to downtown Hamilton, Gage Park and the transit stop is less than a two minute walk. This building offers a lifestyle of community and the opportunity to take part in the parks concerts, festival and trails. Shopping and dining opportunities are within walking distance near Ottawa Street. Take the transit and explore the the mountain with its great hiking and biking trails. Perfectly suited for young professionals, students or couple looking for a great living space. (id:50787)
Real Broker Ontario Ltd.
67 - 80 Strathaven Drive
Mississauga (Hurontario), Ontario
Welcome to this charming and well-maintained home nestled in a safe, family-friendly neighborhood. Ideally located, this residence offers 3 bedrooms and 3 bathrooms, a bright and open-concept living and dining area and a large backyard deck perfect for entertaining. The third-floor primary suite provides added privacy, while additional features include central vacuum, direct garage access, ensuite laundry and more. Conveniently situated just steps to public transit and minutes from hwys 403/401, Square One, Heartland Town Centre, future LRT, and all major amenities. (id:50787)
RE/MAX Real Estate Centre Inc.
RE/MAX Realty One Inc.
7 - 917 Main Street E
Hamilton (Stripley), Ontario
A charming and freshly painted 2 bedroom 1 bathroom apartment is available and located on the top level of this 7 unit building. It has lovely private balcony which faces south and gives you a great place to unwind after a busy day of work. Featuring an open concept living room/kitchen you can entertain friends and family easily. The kitchen feature stainless steel appliances (Stove, Fridge and Dishwasher) and has in suite laundry so no need to go to the laundromat.This centrally located apartment is close to downtown Hamilton, Gage Park and the transit stop is less than a two minute walk. This building offers a lifestyle of community and the opportunity to take part in the parks concerts, festival and trails. Shopping and dining opportunities are within walking distance near Ottawa Street. Take the transit and explore the the mountain with its great hiking and biking trails. Perfectly suited for young professionals, students or couple looking for a great living space. (id:50787)
Real Broker Ontario Ltd.
121 Mackan Street
Thorold (556 - Allanburg/thorold South), Ontario
Welcome to 121 Mackan Street, this multi-generational home offers incredible flexibility and potential for both families and savvy investors. A well maintained and professional managed property features an upper floor boasting a functional layout with a spacious living area and plenty of windows providing an abundance of natural light and comfort (currently leased for$2,300), it also offers a separate entrance leading to the basement apartment or in-law suite providing more space and flexibility, perfect for extended family or tenants (it was rented for $1,650). This property sits in one of the largest plots of land in the community and the municipality has already issued building permits for a legal basement and a separate additional dwelling garden unit, boosting potential income to maximize your investment! Whether youre looking to settle into this charming cottage-style community or looking for a solid investment opportunity, this property offers all you need. (id:50787)
Keller Williams Real Estate Associates
1402 - 128 King Street N
Waterloo, Ontario
Your Search Ends Here! This beautiful Corner "Dupont Model" unit features 2 Bedroom + open concept Study w/ 2 full bathrooms & 9 Ft Ceiling Throughout. Open Concept Living Kitchen Area w/ S/S Appliances. Lots of Windows for Lighting. This Condo features 2 Balconies 132 sqft & 48 sqft W/ Beautiful City Views plus 826 sqft of interior space (floor plan attached). Building Offers Several Indoor/Outdoor amenities. Easy Access with Transit at doorstep. Close Proximity To Wilfred Laurier & Waterloo University, Restaurants, Shops and Highways. Don't Miss This One!. (id:50787)
RE/MAX Realty Services Inc.
9343 Wellington 22 Road
Erin, Ontario
Welcome To 9343 Wellington Road 22, Erin A Captivating 22-Acre Estate Offering Over 4000 Sq.Ft. Of Finished Above-Grade Living Space. This Dream Oasis Features 4+1 Bedrooms, 4 Bathrooms, And A Winding Driveway Leading To A Double Car Garage With Parking For 10 More Vehicles. Step Inside To A Grand Foyer With A Stunning Wood Staircase. The Formal Living And Dining Rooms Are Bathed In Natural Light From Large Windows Overlooking The Picturesque, Tree-Lined Property. A Main Floor Office Easily Doubles As An Extra Bedroom. The Custom Kitchen Boasts Quartz Countertops, Pot Lights, A Large Peninsula, Tile Backsplash, Built-In Stainless Steel Appliances, And A Coffee Bar. The Family Room Features A Wood Stove, Expansive Windows, And A Walkout To The Deck Overlooking The Backyard And Pool. A Convenient 2-Piece Bath, Mudroom, And Laundry With Garage Access Complete The Main Level. Upstairs, The Primary Suite Offers A Walk-In Closet, Large Windows, And A Luxurious 5-Piece Ensuite With A Jetted Soaker Tub. Three Additional Bedrooms Share A 5-Piece Bathroom. The Fully Finished Walkout Basement Provides A Separate Living Space With A Bedroom, Eat-In Kitchen, Living Room, 3-Piece Bath, And Patio Access Ideal For In-Laws Or Multigenerational Living. Outside, Enjoy A Resort-Style Backyard With A 20'X40' Saltwater Pool, Hot Tub, And Pool House Featuring A Wood Stove, Cocktail Bar, And Mini-Split System. Located Minutes From Downtown Erin, Schools, Shopping, And Major Highways This Is Country Living At Its Finest! (id:50787)
Keller Williams Real Estate Associates
136 Cherry Street
Ingersoll (Ingersoll - South), Ontario
Beautiful 3 bedrooms fully upgraded semi detached home. Features wood flooring thru-out. Gourmet kitchen with S/S appliances, breakfast bar, backsplash, pot lights and Granite countertop thru-out. Garden doors off dining room to finished deck. Upper level boasts three good size bedrooms. finished basement with L Shaped family room including corner gas fireplace lot & high 4 piece bath. Extra deep lot 8' garage door. Loaded with extra 1984 sq ft finished living space. True Gem don't delay". (id:50787)
Homelife/miracle Realty Ltd
115 - 1280 Gordon Street
Guelph (Kortright East), Ontario
Welcome to Unit 115 at 1280 Gordon Street a rare gem offering the perfect blend of convenience, space, and style! This beautifully designed stacked condo spans 1,186 sq. ft. over two bright and functional levels. With direct walk-up access to Gordon Street, you can skip the elevator and enjoy the ease of a private entrance perfect for busy mornings or quick trips out. Inside, you'll find a thoughtfully laid-out floor plan with 3 spacious bedrooms, including two with private ensuites, plus a third full bathroom ideal for families, roommates, or guests. Features granite countertops and stainless steel appliances throughout, bringing together high-end style and practical durability. Whether you're a first-time buyer, investor, or a parent purchasing for a student at the University of Guelph, this home offers incredible flexibility. What truly sets this unit apart is the direct interior access to heated underground parking, with your dedicated parking space and oversized 7.5' x 10' storage locker located just outside your private lower-level entrance. Its the ultimate in condo convenience with the feel of your own private townhouse. Low-maintenance living, a prime south-end location, and a layout that just makes sense Unit 115 is one you don't want to miss. Book your private showing today! (id:50787)
Keller Williams Real Estate Associates
3006 William Cutmore Boulevard
Oakville, Ontario
Beautifully updated, brand new unit located in sought after Mattamy Clockwork building in Joshua Meadows. There is no wasted space in this bright 583 square feet unit. The modern, open-concept kitchen includes upgraded built-in stainless steel appliances, upgraded cabinetry and hardware, a center island with room for stools and extra storage, luxurious granite countertops and an elegant backsplash. Premium laminate flooring throughout. The generous primary bedroom enhanced with frameless glass sliding doors on the double closet. The den provides ample space to set up a home office, or use as a dining area. Keep your water bills lower with the upgraded washer & dryer in your ensuite laundry. The main bathroom has an upgraded vanity, upgraded tile and shower hardware. The 124 square foot balcony with sunny west exposure offers a wonderful outdoor retreat. Secure underground parking, locker and internet are included. The building offers fantastic amenities including 24 hour. concierge & security, a state of the art fitness centre, pet spa, social lounge, party room, rooftop terrace and secure parcel delivery station. Located in close proximity to schools, the Oakville Hospital, beautiful parks, shopping, fine dining and entertainment. Commuters dream with easy access to the 403, QEW & 407. Close to public transit and the GO. Energy efficient condo with geothermal heating and cooling. Custom window coverings have been ordered, including blackout bedroom shades. (id:50787)
Sutton Group Quantum Realty In
1012 - 3100 Keele Street
Toronto (Downsview-Roding-Cfb), Ontario
Experience contemporary living in this well-designed 2-bedroom, 2-bathroom unit at the brand-new Keeley Condos! This 10th-floor, east-facing suite offers breathtaking park views from your private balcony. Enjoy a sleek modern kitchen with energy-efficient stainless steel appliances, smooth ceilings, and a spacious primary bedroom with a 4-piece ensuite. The second bedroom features stylish sliding glass doors, adding versatility to the space. Additional conveniences include in-suite HVAC, stacked washer & dryer, a personal storage locker, and parking.Located in a prime area, you're steps from Downsview Park, home to lush green spaces, exciting events, and the Toronto Wildlife Centre. With easy access to Downsview Park TTC & GO Station, Highway 401 & 7, York University, Humber River Hospital, and scenic trails, this location offers the perfect blend of urban convenience and natural beauty. Welcome home! (id:50787)
Royal LePage Signature Connect.ca Realty
20 Thimbleberry Street
Brampton (Fletcher's Meadow), Ontario
Rare Raised Bungalow in Fletcher's Meadow! This beautifully renovated 2+1 bed, 3-bath gem offers smart functionality and standout features. The bright and spacious living room flows into a stunning kitchen with quartz counters, tiled flooring, full backsplash, stainless steel appliances, and a dining area with bonus cabinetry overlooking a raised deck and fenced backyard. The primary bedroom features a custom wood closet and a luxurious 4-piece ensuite with a bidet. The 2nd bedroom is versatile as an office or guest room. Main floor laundry and mirrored hallway closets add daily convenience. The finished basement offers a separate entrance, full kitchen, bedroom, 4-piece bath, and secondary laundry perfect for in-laws or rental income. Extended driveway fits 5 cars incl. garage. Enjoy a pet-friendly enclosed patio, shed, and deck in the backyard. Backing onto Cheyne Middle School, steps to parks, trails, and transit. Minutes to FreshCo, Asian Food Centre, Earlsbridge Plaza, Cassie Campbell Rec Centre, and Mount Pleasant GO. A rare opportunity in a high-demand family-friendly neighbourhood! (id:50787)
Royal LePage Signature Realty
1504 - 430 Square One Drive
Mississauga (City Centre), Ontario
Stunning Never before lived in one bedroom unit at AVIA 1 Tower. Laminate flooring throughout the whole unit with 2 mirrored closets for tons of storage. 4PC bath with a medicine cabinet. Spacious primary bedroom with sliding doors. Open concept kitchen with built in appliances overlooking the dining/living room. Large 148 square foot balcony. Amenities include gym, party room, theatre room, yoga/meditation room, kids zone, games room and rooftop area. (id:50787)
Cityview Realty Inc.
2159 Fairchild Boulevard
Burlington (Tyandaga), Ontario
A rare gem in the heart of Tyandaga, this semi-detached home with 2071 sf of living space is a true family haven, backing directly onto Fairchild Park offering both privacy and picturesque views of mature trees and open green space. Ideally located close to top-rated schools, parks, trails, and minutes to downtown, it blends natural beauty with everyday convenience. The curb appeal is effortless thanks to an autopilot perennial garden no watering required, with blooms that change throughout the seasons. The interlock stone walkway and EV charger-equipped garage add both charm and functionality to the exterior. Inside, you'll find a bright and welcoming main floor featuring newer laminate flooring, a handy 2pc powder room, and a charming kitchen with stainless steel appliances, ample cabinetry with slide-out drawers, a recently upgraded tap, tile backsplash, and a cozy breakfast nook with a large window. The open-concept living and dining area is flooded with natural light from a bay window and features smart wifi-enabled light switches, upgraded light fixtures, and walkout to the back deck. Upstairs, the updated flooring continues throughout. The spacious primary bedroom includes a large window and 4pc ensuite. Two additional well-sized bedrooms and a 4pc main bath with an oversized vanity complete this level. The fully finished basement offers a large rec room with a brick-surround sealed-off fireplace that can be easily converted, laundry, and a bathroom rough-in ideal for future customization. Step outside into a backyard designed for both family time and sustainability. Enjoy a fully fenced yard, wood deck with built-in bench seating, a stamped concrete patio, fresh sod (2024), and space for kids to run around. The organic raised bed garden, raspberry bushes, and rain barrel make it a dream for green thumbs. A turnkey opportunity in one of Burlington's most coveted family neighbourhoods. (id:50787)
Royal LePage Burloak Real Estate Services
Lower - 154 Kerr Street
Oakville (1002 - Co Central), Ontario
Renovated open space basement with closed separate room (ideal for private personal care) available for sublease. Equipped with a small kitchen, a laundry room with a washer and dryer and a powder room. Shared entrance with Injex on the main floor with a private staircase leading down. Prime exposure on Kerr St. Looking for a tenant in the personal care/beauty industry, complimentary to Injex Beauty Inc. Signage outside and inside allowed upon approval of the landlord. (id:50787)
Property.ca Inc.
3218 - 4055 Parkside Village Drive
Mississauga (City Centre), Ontario
Fully Furnished!! Much Sought After Block9 Towers Located In The Heart Of Mississauga-Square One 2Br 2Bath With Fantastic South East Views. 9' Ceiling, Open Concept Kitchen With Granite Counters, Backsplash, Stainless Steel Appliances, Master Has 4Pc Ensuite, Large Closet. Ensuite Laundry, 1 Parking And 1 Locker Included. Close To 401, 403, Square One Shopping Mall, Sheridan College, Celebration Square, Public Transit, Ymca, Central Library And Much More! (id:50787)
Cityview Realty Inc.
1602 - 430 Square One Drive
Mississauga (City Centre), Ontario
Bright and spacious 1-bedroom, 1-bathroom unit at Avia, where modern design meets comfort. Featuring 460 square feet of well-appointed living space and a 105-square-foot balcony. Situated in the heart of Parkside Village, this vibrant, pedestrian-friendly community provides unparalleled convenience. Enjoy easy access to premier shopping, dining, and entertainment, including Square One Shopping Centre, Living Arts Centre, Sheridan College, Whole Foods, Crate and Barrel, Celebration Square, Central Library, and the YMCA. Commuting is effortless with a major transit hub just steps away. (id:50787)
Bonnatera Realty
9 Delport Close
Brampton (Bram East), Ontario
Pride of Ownership! Welcome to this Absolutely stunning home perfectly blending modern style with convenience and functionality. This home nestled in the highly sought-after Bram East neighborhood, boasting a premium corner lot with a detached second level. The main floor boasts a functional layout filled with tons of natural light, featuring a spacious living room, bay windows w/California shutters and an upgraded eat-in kitchen that flows seamlessly into the expansive, fully fenced backyard w/deck, creating a perfect blend of indoor and outdoor living. The kitchen is equipped with a brand new gas stove, ample cabinets, movable island, deep pantry, backsplash, stainless steel appliances, and a large dining area. Hardwood flooring gleams in the living areas and upstairs hallway, complemented by matching oak stairs. The primary bedroom is bright and spacious, with a walk-in closet and an ensuite bathroom featuring a soaker tub and separate shower. Second level offers two other generously sized bedrooms, a bath & laundry. Steps away from groceries, public transit, financial institution, parks, trail & much more. Close to schools including French immersion, Costco, Hwy 427, 407, Gore Meadows Community Centre, Claireville Conservation Area, Village of Kleinburg, Vaughan Mills Mall & much more. (id:50787)
RE/MAX Realty Services Inc.









