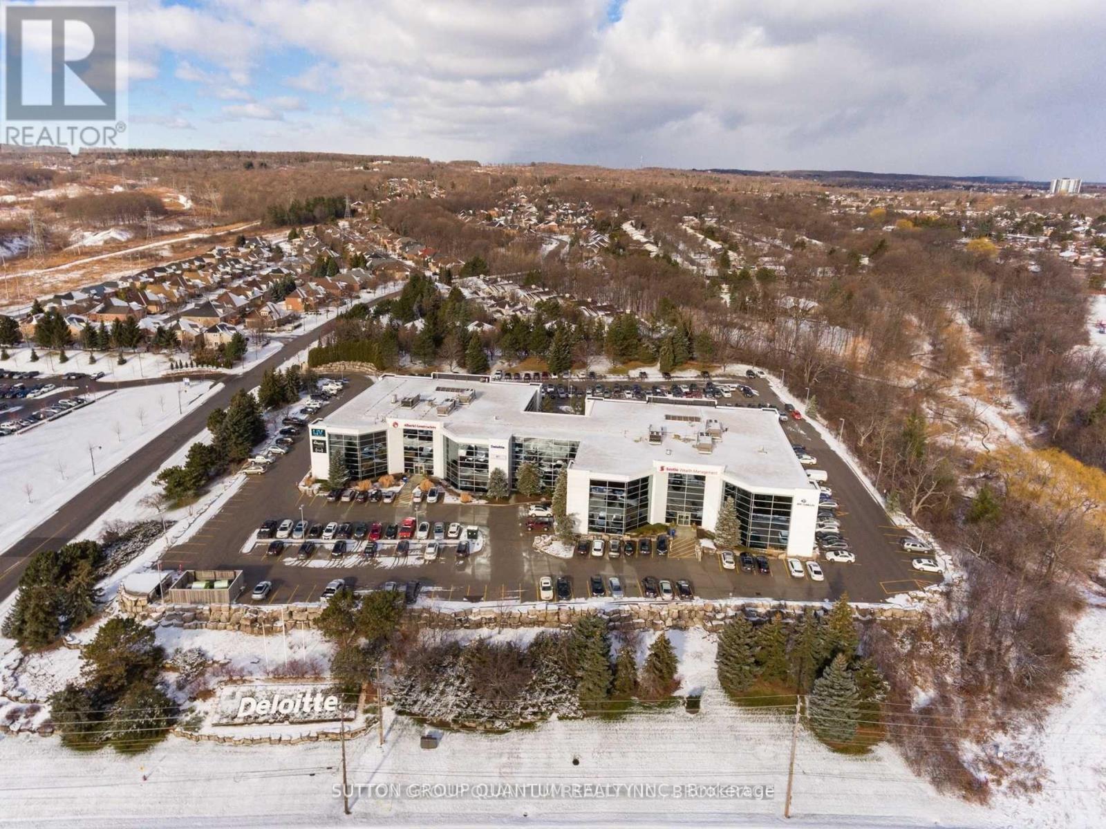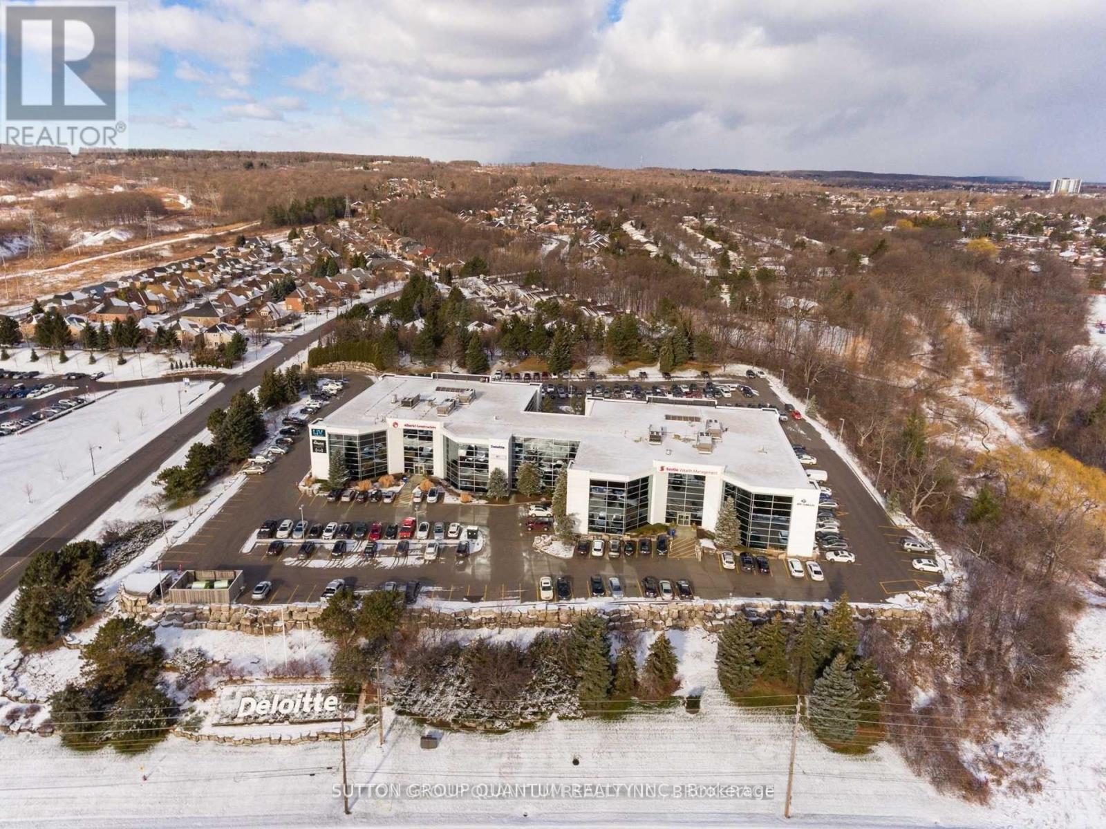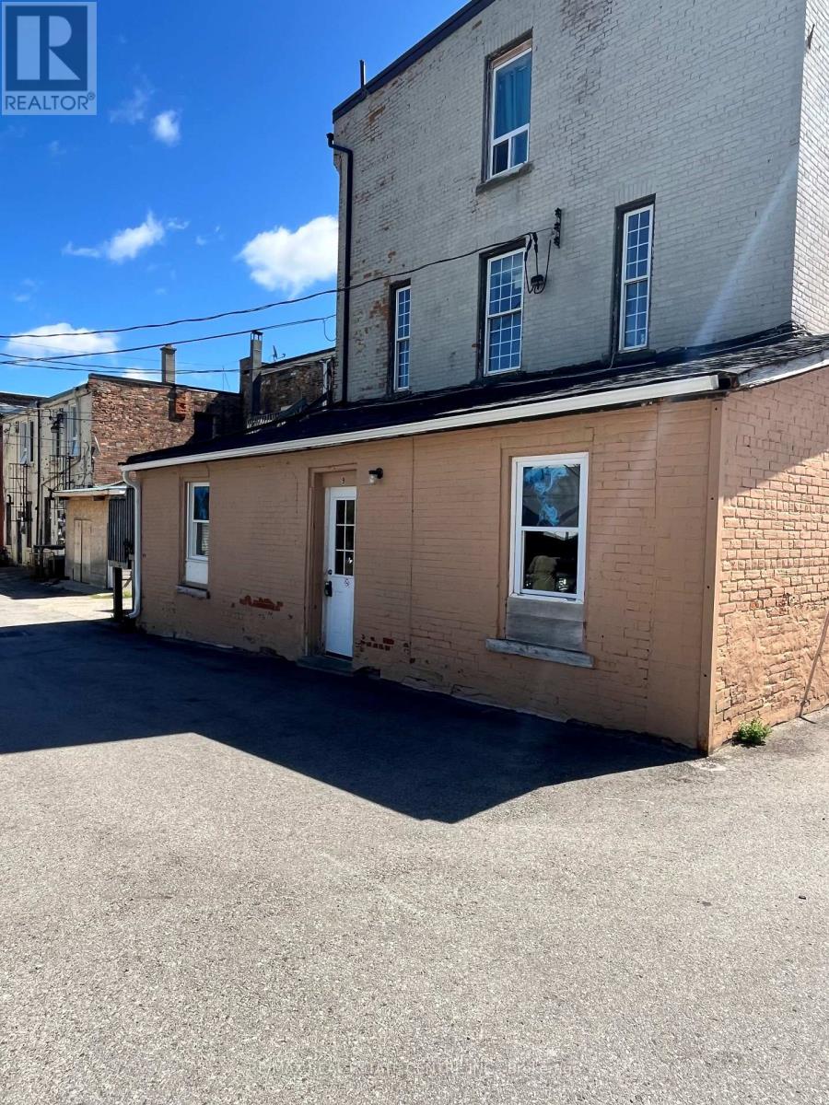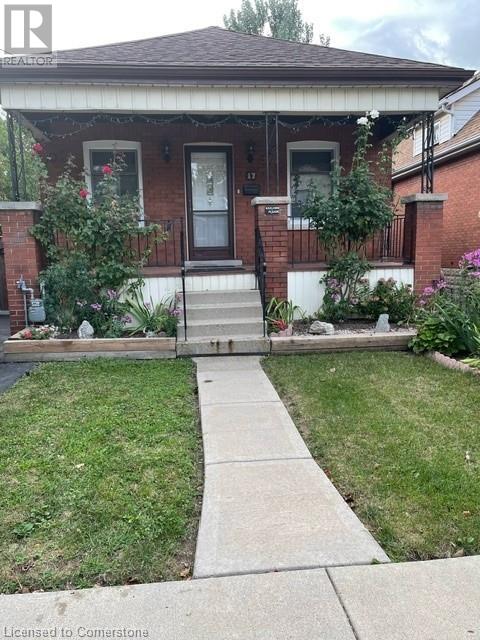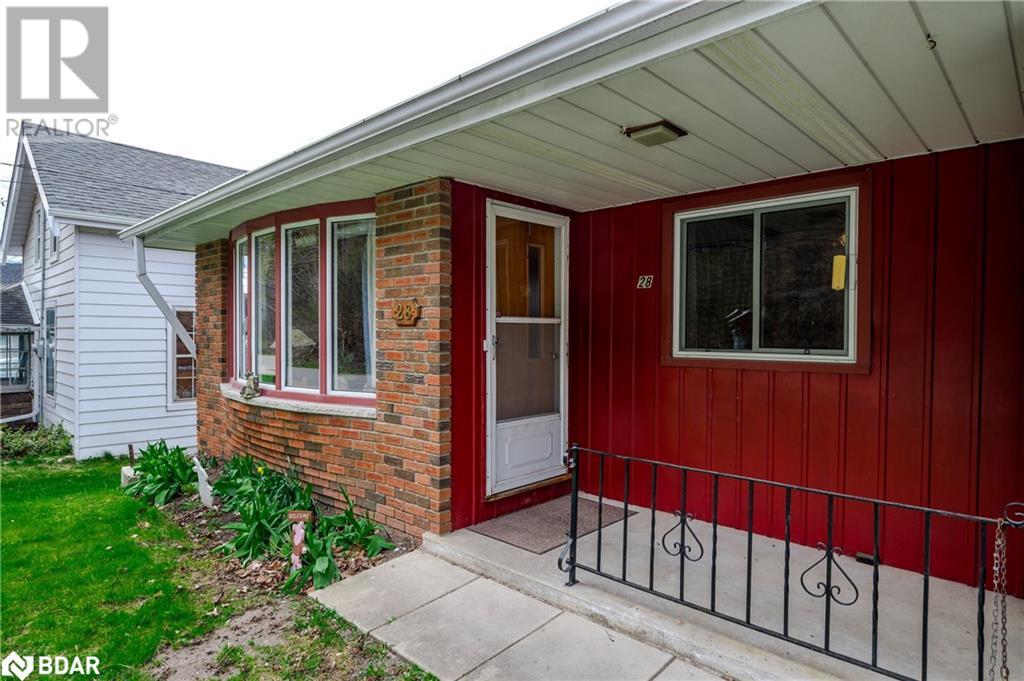202b - 1005 Skyview Drive
Burlington (Tyandaga), Ontario
. (id:50787)
Sutton Group Quantum Realty Inc.
300 - 1005 Skyview Drive
Burlington (Tyandaga), Ontario
. (id:50787)
Sutton Group Quantum Realty Inc.
Uph04 - 80 John Street
Toronto (Waterfront Communities), Ontario
Live in the heart of the Entertaining District with spectacular view of the CN tower, Lake, Rogers Centre, and City skyline. 12 foot ceiling with ceiling to floor windows makes the living space vibrant with natural light. Two balconies to take in the fresh air and breathtaking views. Steps to shops, resturants, bars, etc. **EXTRAS** Closed off parking area and a huge locker included. (id:50787)
Right At Home Realty
Bsmt - 75 Hamilton Drive
Newmarket (Huron Heights-Leslie Valley), Ontario
Two Bedroom Renovated Basement Apartment In A Quiet Street In A Very Desirable Area Of Newmarket. Separate Entrance To Basement Provides Endless Possibilities. Located Close To Public, Catholic Elementary Schools & French Immersion. Close To 404 And Hospital - 2 Parking Spots In Driveway **EXTRAS** 1/3 Of All Utility. (id:50787)
Homelife/future Realty Inc.
9 - 118 Main Street W
Shelburne, Ontario
Downtown Shelburne Commercial Unit For Lease. Main Street location in the rapidly growing town of Shelburne. Surrounded by a diverse assortment of shops, services, and eateries. Dedicated entrance. Approximately 350 square feet, divided into two rooms. Includes 2 piece bath. Suitable for office space, hair and nail salon, health & wellness, and many more. Vacant and available immediately. Parking is available. Monthly rent is inclusive of TMI. Hydro is additional. (id:50787)
RE/MAX Real Estate Centre Inc.
Basment - 426 Wycliffe Avenue
Vaughan (Islington Woods), Ontario
Live In Luxury In The Prestigious Islington Wood Community! Spacious Open Concept Layout. 2 car parking space. Shared laundry room with owners. No pets allowed! Walk To The Al Palladini Community Centre, High School, Pierre Berton Library, And Much More. Tenant Is To Pay 40% Utilities. BASEMENT IS BRAND NEW! (id:50787)
Save Max Infinity Realty
2038 Nash Road
Clarington, Ontario
School East Of The City Of Oshawa, N. Of Hwy 2/E Of Hwy 418 On Nash Rd., Single Story School Approx. 11,073 SF. Incl.5,673 SF Of 4 Classrooms & 5,400 SF Of Gym W/Boys & Girls Change Rooms, Offices, Reception, Storage, Bathrooms, Kitchenette & Utility Rm. Storage Shed, Playground, 46 Car Park. On Approx 2.85 Acres. Gym Height 24 Ft W/In Floor Radiant Heating, Plus (4) Portables (Heated). **** EXTRAS **** Zoning: Official Plan Of Municipality. Of Clarington Designates The Subject As Residential Cluster, Private & Public Elementary/Secondary School & Green Space. (id:50787)
Real One Realty Inc.
204 Foster Drive
Barrie (Painswick North), Ontario
VTB Available, Calling All Builders, Developers, Investors, 2 Acres (241' X 430' ) on YONGE STREET, Featuring Flat and High-Elevated Lot Assembly, Suitable For Commercial, Mixed Use, Residential.Suggested For Hi-Rise, Mid-Rise, Multi Residential, Retirement, Rehab Center, Medical Center, Retail, Plaza, Warehousing, Office Building, Townhouse. It Has Lake-View to Simcoe Lake from 2nd Storey of the Building, Surrounded by All Commercial and Medical Buildings, Walking Distance to Water-Front Parks and Minets Point Beach and other Amenities, Shopping Centers, Parks, Schools, Public Transit, Go Train, Go Bus & Link Station, Highway 400,Featuring Rental Income of Renovated & Sun-Filled House with 5+1 Bedrooms with 2 bathrooms and Walk-Out Basement Plus a 2-Storey, 4+2 Bedrooms and 3 bathrooms with Walk-Out Basement and a 25 X 55 Workshop with Over-Head Door in Which Total Generates almost $132,000 Annually Projected Rental Income until Plan Approval. Due Diligence Reference: 4 Assembly Lands in Total of 1.1 Acre (Single Residential Zoned Bungalow, Not-Habitable with No Living Condition Only Land Value) Recently Sold in Area for $4.6Mil. Due Diligence Reference: A 2.67 Acre Parcel with Senior Retirement Residence Facility, Sold in Area for $71.6Mil. Due Diligence Reference: A 3.8 Acre Commercial Retail Plaza Sold in Area for $25.8Mil. **EXTRAS** VTB Available, 2 Acres (241' x 430' ) on YONGE ST. flat, high-elevate land, Rental income: upgraded House, 5+1 Bdrm, Walk-Out Bsmt to be sold w/ another 2-storey, 4+2 bdrm, Walk-Out Bsmt w/ a 30 x 60 shop, $132,000/y projected rental income (id:50787)
Right At Home Realty
360 Waldie Avenue
Tay (Victoria Harbour), Ontario
Beautiful piece of land in middle of Victoria Harbour backing on to pristine waters of Georgian Bay where the waters are endless. Property has a well and hydro pole. City water and sewage is close to the property line. Walk to all amenities such as LCBO, Marina, Grocery Store and a cute little postage stamp downtown of Victoria Harbour. Historically this was a three parcel property and the town has indicated it may be open to severance. Build a cottage or build a few. Development all around. One of a kind lot abutting a small park and a paved trial which is good for walking and biking. **EXTRAS** Amazing water views, clean water good for boating, swimming, etc. (id:50787)
Homelife Maple Leaf Realty Ltd.
17 Park Row N
Hamilton, Ontario
Welcome to this charming all-brick home, featuring two bedrooms with the potential to easily convert back to a three-bedroom layout by adding just one wall. This well-maintained property offers an inviting open porch at the front and an enclosed porch at the back. The home includes updated windows, a detached garage, and an additional concrete pad at the rear, providing ample parking space. The kitchen boasts extended-height cabinetry and a convenient pantry, offering plenty of storage. An unfinished basement for extra room. Located in a vibrant neighborhood, this home is just a short distance from shopping, transit, schools, and churches. R.S.A. (id:50787)
The Effort Trust Company
28 Bond Street E
Fenelon Falls, Ontario
This in town bungalow is on municipal services and sits on a deep lot within walking distance to the amenities of Fenelon Falls. The main floor features 3 bedrooms, a 3 piece bathroom, living room dining room combination and kitchen with an exit to a deck. The finished walkout basement has a 3 piece washroom with laundry, a large rec. room and a den or office. The attached garage is sure to come in handy and the covered front porch is a great spot to sit and relax. (id:50787)
Pd Realty Inc.
15 Awesome Again Lane
Aurora (Bayview Southeast), Ontario
Welcome to a truly exceptional living experience at Adena Meadows, Auroras most exclusive & private gated community. Nestled within lush, landscaped grounds & offering unparalleled views of the prestigious Magna Golf Club, this magnificent estate exudes luxury & sophistication at every turn. This is one of only a handful of south-facing golf course lots in the community. Spanning approximately 8,500 square feet, with an additional 4,500 square feet in the finished walk-out basement, this stunning residence showcases a perfect blend of classic elegance & modern comforts. The 'weathered' stone & stucco exterior give the impression of the finest European chateaus & invites you into a grand interior where every detail has been meticulously curated. The heart of this home is the awe-inspiring two-storey great room, featuring soaring ceilings with wooden feature beams & expansive windows that bathe the space in natural light & offer panoramic views of the manicured backyard & beyond. The chefs kitchen is a culinary enthusiasts dream, equipped with a large island, top-of-the-line appliances, & a convenient butlers pantry with a second refrigerator. The main floor boasts a luxurious primary suite with his & her walk-in closets & ensuites, providing a private sanctuary of comfort & style. A guest bedroom, a wood-paneled office, & a cozy family room with custom built-ins complete this level, ensuring a space for every need. Upstairs, three additional bedrooms, each with its own ensuite, offer privacy & convenience, while a self-contained loft above the oversized four-car garage presents a perfect retreat for guests, staff, or a teen, complete with its own bedroom, bathroom, kitchen, family room, & office space. The finished basement is an entertainer's paradise, featuring a sports room ready for tennis (or put in a golf simulator!), 6th bedroom with ensuite, and dedicated spaces designed for a future wine cellar/tasting room & movie theater. **EXTRAS** The grandeur extends ou (id:50787)
RE/MAX Hallmark York Group Realty Ltd.

