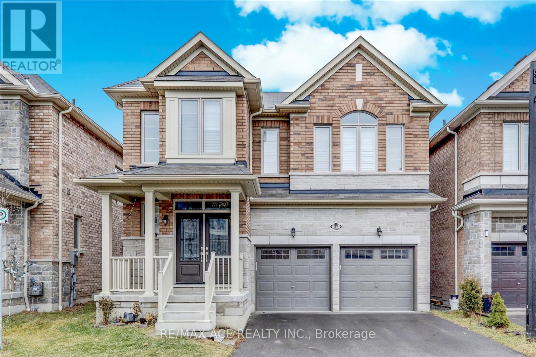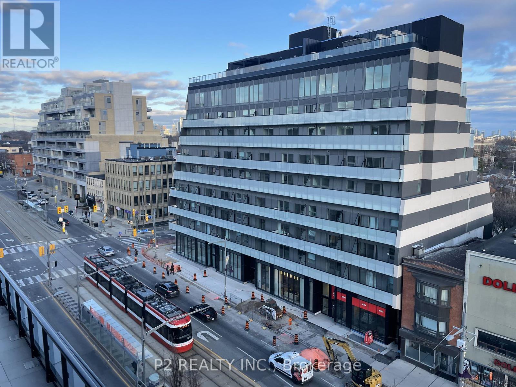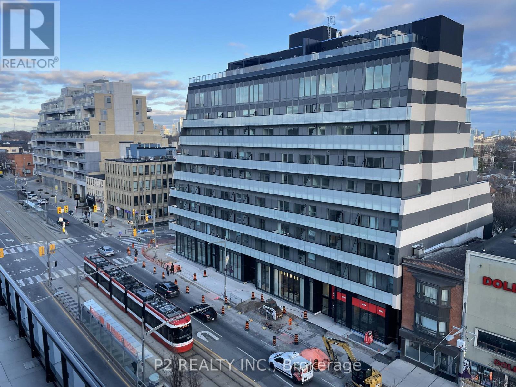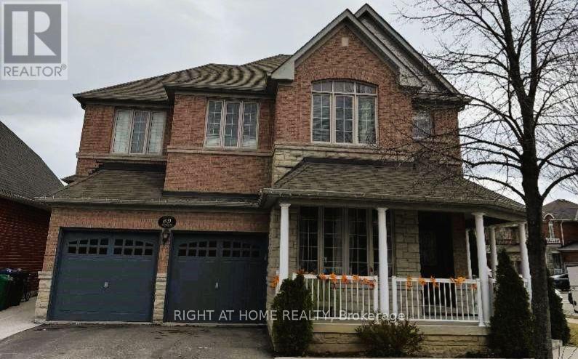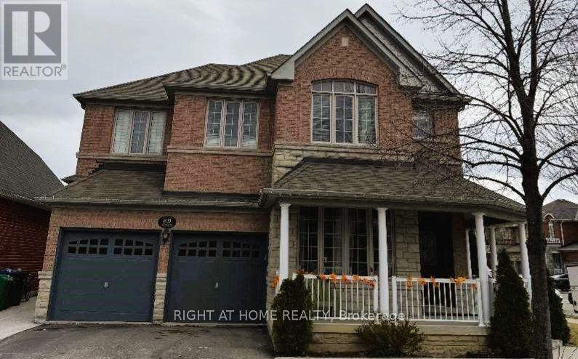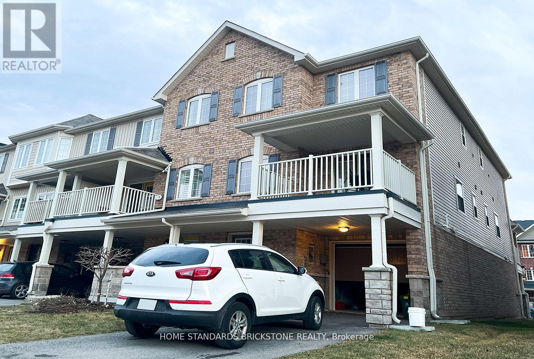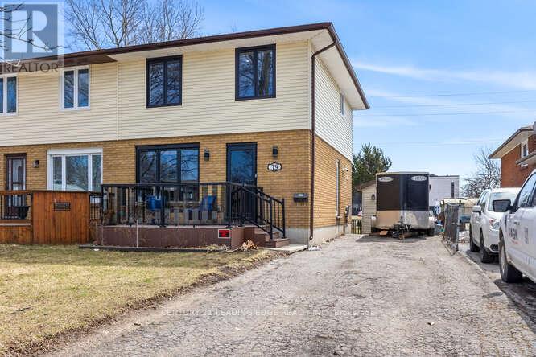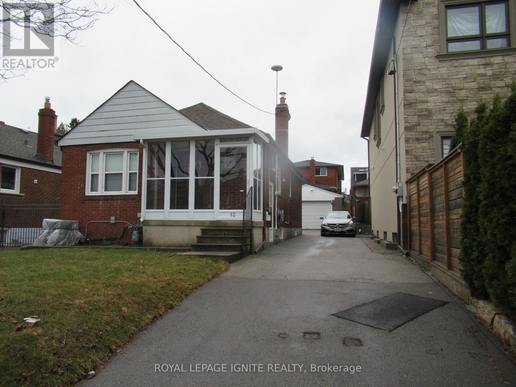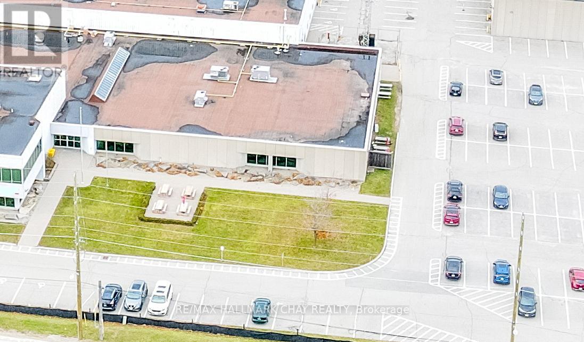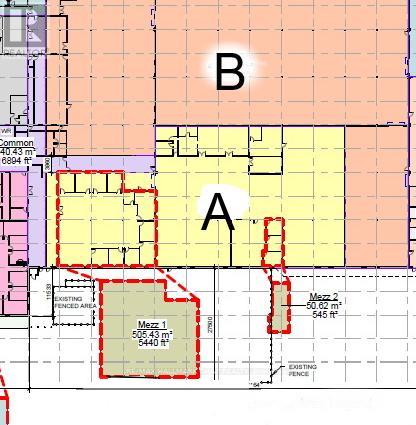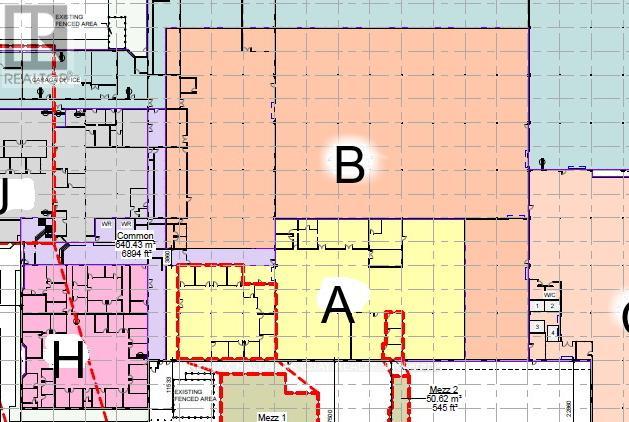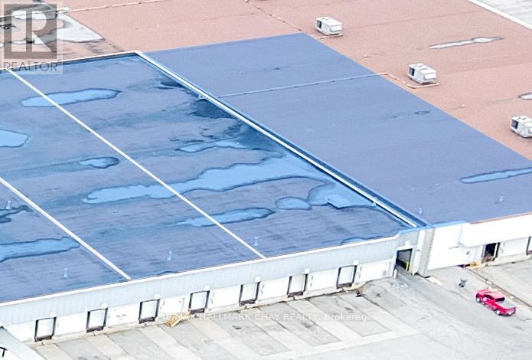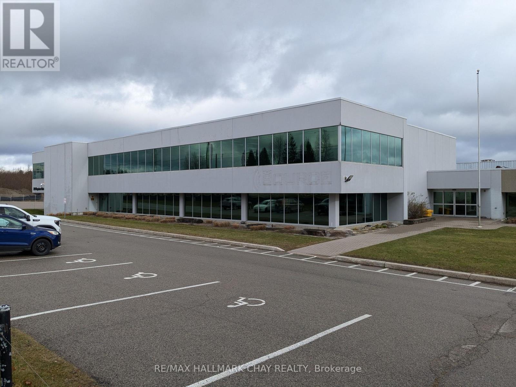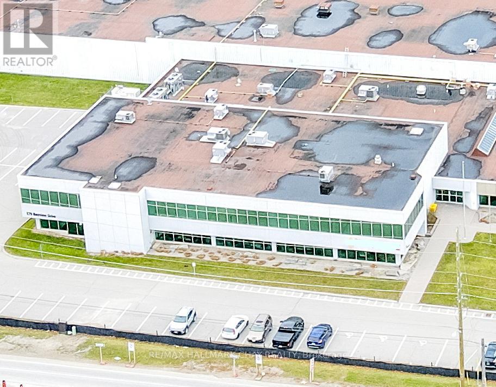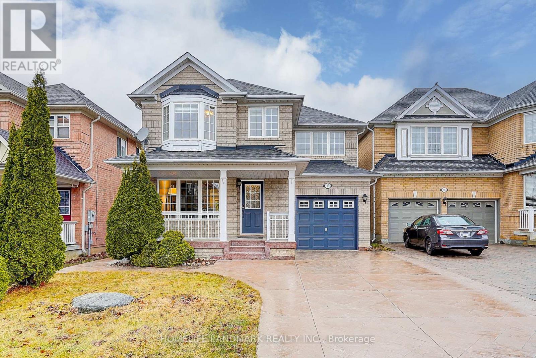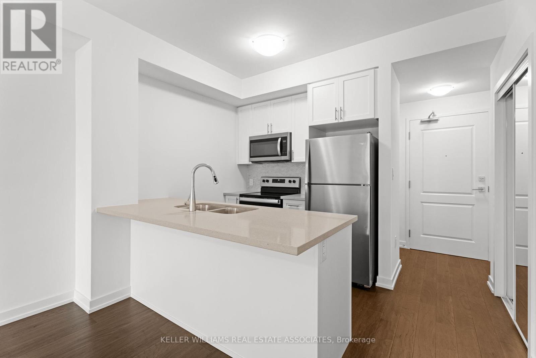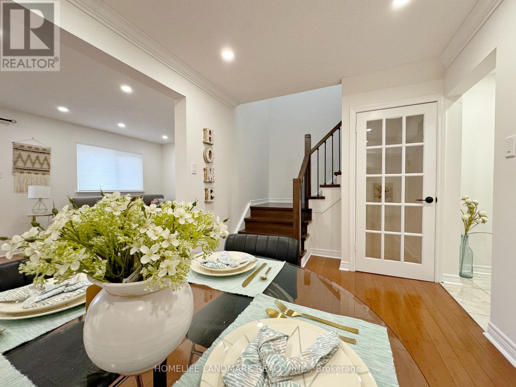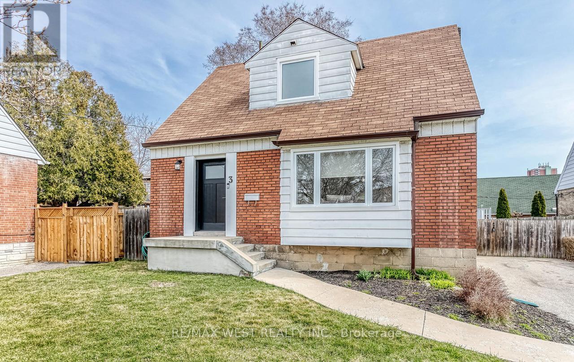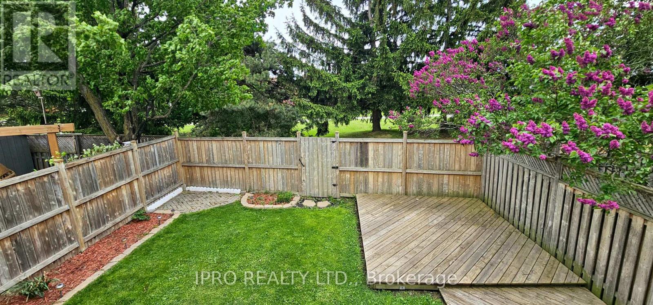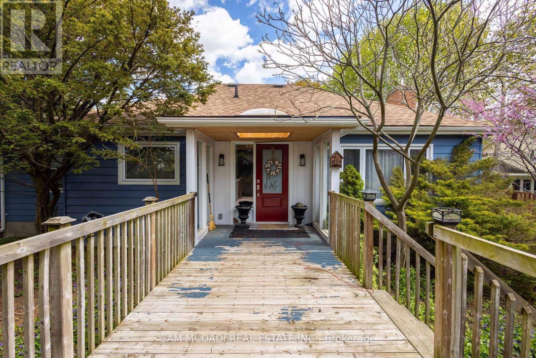15 Flowers Crescent
Ajax (South West), Ontario
Discover this bright, updated 2,000 sq. ft. two-storey brick home ideally nestled in a quiet South Ajax neighbourhood. Short walk to schools, hospital, parks, grocery stores, and the lakefront. Large, modern windows flood the open living spaces with natural light all day. Set on a spacious 6,500 sq. ft. pie-shaped lot, the property features a fully fenced backyard with a generous deck, mature trees for privacy, and convenient rear street access. Inside, the main floors open-concept living and dining area flows seamlessly into a cozy family room with a wood-burning fireplace and direct patio access. The modern kitchen, with bay windows and updated appliances, overlooks the outdoor view. Upstairs, four well-proportioned bedrooms include a master suite with a walk-in closet and a 4-pc ensuite bath. Rich finishes like hardwood, updated laminate, and tile complement the home's refined character, enhanced by a Solatube skylight and an updated staircase. The finished basement adds flexible space with a recreation room, an extra bedroom with built-in bookshelves, and generous amount of storage. A 2-car garage and driveway parking for four additional vehicles complete this exceptional home. You don't want to miss this one! EXTRAS: Updates Include Kitchen, Metal Roof, Furnace/AC, Tankless Hot Water, Flooring, Wood Staircase, Windows and Enclosed Porch. (id:50787)
Century 21 Leading Edge Realty Inc.
1809 - 45 Charles Street E
Toronto (Church-Yonge Corridor), Ontario
Stunning 1 Bedroom Plus Den With 2 Bathrooms In One Of Toronto's Most Popular And Convenient Neighbourhoods! Both Bathrooms Have Showers! Floor-To-Ceiling Windows Bringing In Natural Light,Tons Of Storage Spaces,Modern Spacious Kitchen With Stainless Steel Appliances.Excellent Amenities.Bloor Subway Stations At Your Doorstep, Walking Distance To Uoft, Yorkville Shopping, Yonge St Dining/Groceries And More! (id:50787)
Prestigium Real Estate Ltd.
810 - 19 Western Battery Road
Toronto (Niagara), Ontario
Welcome to the luxurious Zen condo! This 2 bedroom plus den (separate room) is just under 700 SF of interior space. Enjoy natural light with sun-filled west facing exposure and a clear, beautiful view. Balcony, large floor to ceiling windows, modern designed kitchen with smooth ceilings and laminate flooring throughout. Zen Condo has incredible spa amenities, including 200M running track, fully equipped gym, huge steam room, hot and cold plunge pools, and 24/7 concierge. Enjoy all Liberty Village has to offer with restaurants, cafés, and shopping outside your doorstep. Short walk to GO station, TTC, harbour front and King West. (id:50787)
Royal LePage Terrequity Realty
1906 - 25 Cole Street
Toronto (Regent Park), Ontario
Experience Breathtaking Panoramic Views From This Luxurious Penthouse, Featuring Unobstructed Sweeping South Facing City And Lake Views From Both The Living Room And Bedroom, Making Every Sunrise And Sunset A Spectacle To Behold.This Modern Condominium Offers A Remarkable 20,000 Sq. Ft. Sky Park, Perfect For Unwinding After A Long Day. Step Onto The Expansive Balcony, Sip A Glass Of Wine, And Soak In The Mesmerizing Skyline At Dusk. Inside, The Suite Boasts A Spacious Den, Providing Versatility For A Home Office Or Extra Living Space. Walk And Transit Friendly, This Home Includes 1 Underground Parking Spot And 1 Locker, Conveniently Located On The Same Floor As The Suite For Easy Access.Amenities Are Extensive, 24-Hour Concierge, Party Room, Visitor Parking, Lounge, Games Room, Rooftop Terrace with BBQ's, Theatre Room, Outdoor Green Space With Pergolas, BBQ's & More. Steps to Dundas Which Has Designated Bike Lanes, Walking Distance to Eaton Centre, Sports Field, Freshco, The Aquatic Rec Centre, Shoppers Drug mart, Restaurants,Coffee Shops, & TTC at your Doorstep. DVP, Gardiner & Lakeshore Mins Away New toilet, Custom closets and mirrors in bedroom and hallway (id:50787)
Royal LePage Signature Realty
3102 - 7 Concorde Place
Toronto (Banbury-Don Mills), Ontario
This beautifully renovated 2-bedroom plus den condo offers a perfect blend of modern comfort and spacious living. The sleek kitchen boasts stainless steel appliances, an elegant quartz waterfall countertop with breakfast bar, along with ample cabinetry, and pot lights, ideal for both cooking and entertaining. The primary bedroom is a tranquil retreat with plenty of natural light, pot lights and ample closet space with custom shelves. The second bedroom offers flexibility for family or guests and also has pot lights. The additional den provides even more options, whether you use it as a study, media room, or office the floor to ceiling windows allow for lots of natural light. The two bathrooms are stylishly updated with contemporary fixtures, offering both convenience and luxury. This condo is designed with attention to detail, from the premium flooring to the freshly painted walls, giving the entire space a modern and polished feel. Located in a well-maintained building with convenient access to local amenities, this condo is the ideal choice for anyone seeking a spacious, move-in-ready home with all the modern touches and beautiful views. (id:50787)
Royal LePage Terrequity Realty
63 Seneca Avenue
Hamilton, Ontario
DO NOT MISS THIS ONE! This 3 bed, 2 bath bungalow on AMAZING lot in a 10+ neighbourhood is a MUST SEE! This home offers great curb appeal, concrete drive with plenty of parking and a double car garage. Main living space offers an open flow perfect for entertaining. The Kitchen as beautifully updated with durable counters, S/S appliances, plenty of white cabinets and a tiles backsplash. The Din Rm offers extra storage with a buffet serving area w/cabinets and there is a walk-out to the spacious back deck extending your entertaining space. There are 3 bedrooms and an updated 4 pce bath and for extra convenience a mudroom with Kitchen, garage and back yard access. The basement is complete with a large Rec Rm/Gym and a beautiful 3 pce bath and still plenty of storage. Prepare to be wowed by the size of this backyard, enjoy it with the great set up it currently has including a hot tub for relaxing evenings under the stars. This could also be a backyard oasis with a pool, play structure and still plenty of room for the kids to play. This home checks ALL the boxes! (id:50787)
RE/MAX Escarpment Realty Inc.
2412 - 77 Harbour Square
Toronto (Waterfront Communities), Ontario
Welcome to your new home at No.1 York Quay. Approximately 1220sf. apartment with conveniently practical layout. You will enjoy both lake/Cityviews. Bar and restaurant located at 10th floor. Same floor locker. You can take ferry ride to central island, Catch a game or dine out at trendy restaurants nearby. Resident can enjoy free shuttle bus to union station, Eaton Centre and area. (id:50787)
Right At Home Realty
1001 - 123 Portland Street
Toronto (Waterfront Communities), Ontario
Tucked in the heart of one of Toronto's most vibrant neighborhoods, this brand-new 1-bedroom plus den unit invites you to experience modern urban living at its finest. Featuring an open-concept layout, the space is bathed in natural light from expansive windows, creating a bright and airy atmosphere throughout. Its prime location offers unmatched convenience, just moments from the bustling Financial and Entertainment Districts, providing endless opportunities for exploration and entertainment. Move in and immerse yourself in the dynamic energy of city life. (id:50787)
Sotheby's International Realty Canada
58 Mcmaster Road
Orangeville, Ontario
Welcome to this delightful family home! This charming 3-bedroom, 3-bathroom residence is nestled in a family-friendly neighborhood, just steps away from schools, conservation areas, trails, and a hospital. With approximately 1,616 square feet of living space plus an additional 800 square feet in the finished basement, this home is perfect for a growing family. The open-concept floor plan is bright and spacious, featuring fresh neutral paint throughout. Enjoy a carpet-free environment with beautiful hardwood and ceramic tile flooring. The well-appointed master suite includes an ensuite bathroom for added convenience. Step outside to your backyard oasis, perfect for relaxation and unwinding after a long day. With an ideal location for commuters, this home truly has it all! (id:50787)
RE/MAX Ultimate Realty Inc.
31 Hearn Avenue
Guelph (Junction/onward Willow), Ontario
Charming Red Brick Home in Guelphs Junction Area! Welcome to this well-loved 3-bedroom, 1-bathroom red brick home in the heart of Guelphs desirable Junction neighborhood! Perfectly situated near beautiful parks, a popular brewery, excellent schools, and convenient transit options, this home offers both charm and potential. Get creative with the hardwood floors throughout the home, and envision the potential of re-sanding these floors and staining to your desired taste. This home welcomes you with high ceilings and an abundance of natural light, creating an airy cozy environment. Out back you will enjoy a lovely serene property backing onto Howitt park, completed with a fully fenced in yard, great for your pets to roam around in stress free. Ideal for first-time home buyers or those looking for a renovation project, this property is brimming with possibilities. Featuring classic character and a solid foundation, its ready for your personal touch to make it truly shine. Whether you're looking to update and modernize or simply settle into a welcoming community, this is an opportunity you won't want to miss! Book your showing today and explore the potential of this fantastic home! Sold as is where is , no warranties or representations made. (id:50787)
Shaw Realty Group Inc.
27 Hassard-Short Lane
Ajax (South East), Ontario
Welcome to 27 Hansard-Short Lane, A Spacious 5-bedroom, 4 Washroom Well Lit Gem Nestled In Desirable South East Ajax! Step Into a Grand Foyer Featuring Open Concept Layout And Convenient Interior Garage Access. The Ground Floor Presents A Versatile Living/Family Room, Wide Kitchen With Stainless Steel Appliances, Massive Island With Breakfast Counter Combined With Dining Ideal For Entertaining And Seamlessly Leading To Backyard. This Inviting Space Flows Effortlessly Into The Adjacent Dining Room, Creating An Ideal Setting For gatherings. Natural Light Floods The Entire Home, Creating A Warm And Inviting Atmosphere. Retreat To The Upper Level Where Five Generously Sized Bedrooms Await, Huge Master Bedroom Including A Primary Suite& Walk In Closet. Large Laundry Room Conveniently Located On The Second Floor With Laundry Sink. Elegant Hardwood Floors & California Shutters Through-Out The House With Solid Wood Stairs. Separate Entrance To Huge Unfinished Basement. This home Offers versatile Living Spaces, Don't Miss This Opportunity To Own A Bright And Spacious Home In A Sought-After Ajax Location Close To All Amenities Like Shopping ,GO Station, Public Transport, Costco And Much More. (id:50787)
RE/MAX Ace Realty Inc.
504 - 689 The Queensway
Toronto (Stonegate-Queensway), Ontario
Welcome Home to the brand new Reina Condos on The Queensway! This stunning 9-story Boutique building is perfectly situated at The Queensway and Royal York with every amenity needed just outside your door step. This incredibly SPACIOUS 2 bedroom 2 bathroom Split floor plan unit offers 1,000 square feet of open living space and carefully chosen upgrades throughout. Featuring 9 ft ceilings, Smooth ceilings, upgraded vinyl flooring, a beautifully designed European kitchen with integrated appliances, quartz countertops, a pantry, an Induction cooktop, and a built-in bookcase. The primary bedroom boasts a spacious walk-in closet and a sleek ensuite bathroom with marble tiling throughout and a double vanity, while the second bedroom offers a large closet and is just steps away from the secondary 3-piece bathroom. Water and Wi-Fi are included in the rent price and the tenant only pays Hydro. This unit includes 1 storage locker and 1 parking. Over 5,000 square feet of carefully curated amenities with residents in mind include Barbeques, Large Communal Harvest Table, Electric Car Charging, Fitness Centre , Games Room, Library, Lounge, Yoga Studio, Soundless Room with Big Screen and Seating, Hobby Room, Snack Shack, Parcel Room, Outdoor Work Area, Community Room , Pet Watch, Kids Playroom, Kids' Zone , Terraced Seating Short ride to Royal York Station & Mimico Go, Gardiner, Downtown Toronto, Sherway Gardens, Ikea, Walmart, Costco, Home Depot, Sanremo Bakery & much much More. *Limited-time offer discount on rent for the first 4 months. After the promotional period, the rent will revert to $3,000 per month** (id:50787)
Right At Home Realty
1210 - 35 Hayden Street
Toronto (Church-Yonge Corridor), Ontario
Sophisticated Yorkville Living at 35 Hayden Street Suite 1210Welcome to elevated urban living in the heart of Toronto's iconic Yorkville. This beautifully updated 1+1 bedroom, 1 bathroom suite offers the perfect fusion of style, comfort, and unbeatable location. Freshly painted and thoughtfully upgraded, the unit features brand-new kitchen cabinetry, brand new flooring, sleek countertops, and stainless steel appliances an ideal setting for modern city life. The open-concept layout seamlessly extends to a private balcony your personal retreat for morning coffee or an evening glass of wine. Floor-to-ceiling windows bathe the space in natural light, enhancing the bright, airy ambiance. The spacious primary bedroom offers tranquility, while the versatile den is perfect for a home office, guest space, or cozy reading nook.35 Hayden is a boutique-style building offering premium amenities: a serene indoor pool, fully equipped gym, stylish party/meeting room, library, guest suites, and 24-hour concierge service. Unmatched in location, you're just steps from Yonge & Bloor, the Mink Mile, world-class shopping, dining, museums, and effortless subway and TTC access placing the entire city at your fingertips. Whether you're looking to live in or invest in one of Toronto's most coveted neighbourhoods, this is a rare opportunity to experience Yorkville elegance with modern ease. Please note: the property has been virtually staged. (id:50787)
Harvey Kalles Real Estate Ltd.
1301 Upper Gage Avenue Unit# 33
Hamilton, Ontario
Move in ready end unit 3 bedroom town house with finished basement. Freshly painted throughout and new carpet on stairs and in bedrooms (2025). The eat-in kitchen flows nicely through to the formal dining room with open concept with the large living room. Sliding doors lead to the backyard. Upper level offers 3 well sized bedrooms and a 4pc bathroom. The basement is finished with a large rec room, laundry room and inside access to your attached garage. Excellent opportunity for first time home buyers or investors. Located in a great family friendly community, close to all amenities, schools, shopping, parks, hwy access and more! Just 3 minutes to the Lincoln M Alexander Parkway. Condo fee includes common elements, building insurance, parking and water. Call us today to view! (id:50787)
RE/MAX Escarpment Realty Inc.
615 - 270 Dufferin Street
Toronto (South Parkdale), Ontario
Welcome to this stunning 3-bedroom, 2-bathroom corner unit in the beautiful XO Condos.Perfectly located at King and Dufferin (Liberty Village) one of Toronto's most vibrant and sought-after neighbourhoods. This contemporary, brand-new unit offers a spacious and open-concept layout, modern kitchen with built in appliances and parking & locker (located on same floor as unit). The condo also offers a huge terrace (over 200 sq ft) and lots of natural light. This luxury building offers plenty of amenities including extensive gym, spin room,Rooftop patio w/ bbqs, Kid zone and concierge. A perfect location for access to the Gardiner,TTC at your door, restaurants, shops and parks. (id:50787)
Royal LePage Signature Realty
3 Dilworth Crescent
Toronto (Broadview North), Ontario
Timeless Charm on Dilworth! A stunning, spacious family home nestled on a quiet, tree-lined crescent-your own oasis in the city! This beautifully maintained home boasts an open-concept main floor with a modern kitchen featuring custom cabinetry, quartz countertops, a large island, and a walkout to the backyard - perfect for entertaining. Upstairs, you'll find generous bedrooms with large windows, including a bright and spacious south-facing primary bedroom with a large closet. The finished basement, complete with its own kitchen, bathroom, and separate entrance, is ideal for a nanny suite, in-laws, or rental income. Situated in an unbeatable location, just steps from the vibrant shops and restaurants of the Danforth, top-rated schools, transit, highways, and the new Ontario subway line. Don't miss this incredible opportunity! (id:50787)
Forest Hill Real Estate Inc.
301 - 863 St.clair Avenue W
Toronto (Wychwood), Ontario
Welcome to Monza Condos, an exceptional new boutique mid-rise residence that redefines modern luxury living. This stunning 942 sqft, two-bedroom, two-bathroom suite offers the perfect blend of elegance and convenience, ideally situated in the vibrant heart of the St. Clair W/Wychwood Park neighbourhood. With transit at your doorstep and a wealth of shops, trendy restaurants, cafés, grocery stores, and essential amenities just steps away, everything you need is right within reach. Inside, discover a space that exudes luxury and sophistication. Thoughtfully designed finishes and an open-concept layout create the perfect environment for both entertaining and relaxing. The wide open floorplan boasts expansive windows with natural light flowing into the chef-inspired gourmet kitchen, featuring high-end appliances (built-in induction cook-top and convection oven, full-size fridge, full-size dishwasher) with paneled finish to match the kitchen cabinetry. The generous den offers flexibility for a home office, media room, or guest space, while the spacious bedroom provide the perfect retreat after a long day. Step out onto your multiple private balconies, where unobstructed, sun-filled north-facing views offer you a perfect escape. As a resident, you'll enjoy exclusive access to an impressive suite of amenities, including a state-of-the-art fitness center and a rooftop deck. The rooftop deck is an entertainers dream, offering a luxurious indoor lounge with panoramic views of Toronto, BBQ area, outdoor dining area, and cozy outdoor lounge area, ideal for hosting guests or simply unwinding. Don't miss this rare opportunity to live in one of the city's most sought after communities, where luxury, convenience, and style come together in perfect harmony. (id:50787)
P2 Realty Inc.
310 - 863 St.clair Avenue W
Toronto (Wychwood), Ontario
Welcome to Monza Condos, an exceptional new boutique mid-rise residence that redefines modern luxury living. This stunning 843 sqft, two-bedroom, two-bathroom suite offers the perfect blend of elegance and convenience, ideally situated in the vibrant heart of the St. Clair W/Wychwood Park neighbourhood. With transit at your doorstep and a wealth of shops, trendy restaurants, cafés, grocery stores, and essential amenities just steps away, everything you need is right within reach. Inside, discover a space that exudes luxury and sophistication. Thoughtfully designed finishes and an open-concept layout create the perfect environment for both entertaining and relaxing. The two-bedroom layout flows seamlessly into a chef-inspired gourmet kitchen, featuring high-end appliances (built-in induction cook-top and convection oven, full-size fridge, full-size dishwasher) with paneled finish to match the kitchen cabinetry. Step out onto your private balcony, where unobstructed, sun-filled south-facing views offer you a perfect escape. As a resident, you'll enjoy exclusive access to an impressive suite of amenities, including a state-of-the-art fitness center and a rooftop deck. The rooftop deck is an entertainers dream, offering a luxurious indoor lounge with panoramic views of Toronto, BBQ area, outdoor dining area, and cozy outdoor lounge area, ideal for hosting guests or simply unwinding. Don't miss this rare opportunity to live in one of the city's most sought after communities, where luxury, convenience, and style come together in perfect harmony. (id:50787)
P2 Realty Inc.
206 - 863 St.clair Avenue W
Toronto (Wychwood), Ontario
Welcome to Monza Condos, an exceptional new boutique mid-rise residence that redefines modern luxury living. This stunning 719 sqft, two-bedroom, one-and-a-half-bath suite offers the perfect blend of elegance and convenience, ideally situated in the vibrant heart of the St. Clair W/Wychwood Park neighbourhood. With transit at your doorstep and a wealth of shops, trendy restaurants, cafés, grocery stores, and essential amenities just steps away, everything you need is right within reach. Inside, discover a space that exudes luxury and sophistication. Thoughtfully designed finishes and an open-concept layout create the perfect environment for both entertaining and relaxing. The two-bedroom layout flows seamlessly into a chef-inspired gourmet kitchen, featuring high-end appliances (built-in induction cook-top and convection oven, full-size fridge, full-size dishwasher) with paneled finish to match the kitchen cabinetry. Step out onto your private balcony, where unobstructed, sun-filled south-facing views offer you a perfect escape. As a resident, you'll enjoy exclusive access to an impressive suite of amenities, including a state-of-the-art fitness center and a rooftop deck. The rooftop deck is an entertainers dream, offering a luxurious indoor lounge with panoramic views of Toronto, BBQ area, outdoor dining area, and cozy outdoor lounge area, ideal for hosting guests or simply unwinding. Don't miss this rare opportunity to live in one of the city's most sought after communities, where luxury, convenience, and style come together in perfect harmony. (id:50787)
P2 Realty Inc.
Lower - 69 Calderstone Road
Brampton (Bram East), Ontario
Loft Style Open-Concept basement apartment, nestled on a coveted corner lot, is available for lease. Enjoy the luxury of a separate entrance and ample parking space for three vehicles, including one in the garage. The basement offers a spacious open-concept layout, perfect for living, exercise, and entertainment, while the generously sized kitchen invites culinary delights and social gatherings. Laminate flooring throughout, complemented by ceramic tiles in the kitchen, exudes modern elegance and warmth. Shared laundry on the main floor adds convenience, while the expansive backyard, with its charming concrete slab, beckons for outdoor gatherings and tranquil moments. Ideal for non-smokers and pet-free living, and conveniently located near schools, highways, and amenities, this home offers a sanctuary for both work and leisure. Main and upper portions not included. Landlord May Request To Verify Credit Reports With Consent. Seeking AAA+ Tenants cover 30% of all Utilities. Requirements: rental app, job letter, 3 pay stubs & bank staments, security deposit, first & last, post-dated cheques, excellent income/credit, refs, 1-yr lease, contents/liability insurance. (id:50787)
Right At Home Realty
69 Calderstone Road
Brampton (Bram East), Ontario
Experience unparalleled comfort and timeless elegance in this stunning 5-bedroom detached home, offering over 3,800 sqft of living space across main/second/bsm levels, situated on a highly desirable corner lot. From the moment you step onto the inviting front porch, you'll be captivated by the homes charm and curb appeal, enhanced by beautiful hardwood floors that flow seamlessly throughout the main level and second floor. The well-maintained interior boasts a spacious and thoughtfully designed layout, providing ample room for both everyday living and entertaining. On the main level, you'll find a generously sized living room, family room, and dining room ideal spaces for relaxing or hosting guests. The open-concept kitchen is a true chefs dream, featuring modern appliances, a bright breakfast area bathed in natural light, and abundant storage. Whether you're enjoying family meals or hosting friends, the seamless flow between the kitchen, dining, and living areas makes this home perfect for gatherings of all sizes. Cozy up by the fireplace on cooler evenings or entertain guests with ease. As you move upstairs, you'll discover expansive bedrooms, including a prime bedroom suite with a private en-suite bath. Every room is thoughtfully designed to provide comfort and relaxation, with large windows allowing natural light to pour in. The expansive finished basement is a standout feature, offering an open-concept layout ideal for family activities, a home theater, or recreational space. includes full kitchen, storage room, cold cellar, providing room for seasonal items or extra supplies. With a separate entrance, the basement offers privacy and potential to be converted into rentable bedrooms, an in-law suite, or a living area. Step outside into the generously sized backyard, perfect for both entertaining and peaceful relaxation. Whether hosting a summer barbecue or enjoying quiet evenings under the stars, this outdoor space offers the perfect backdrop for your lifestyle. (id:50787)
Right At Home Realty
1005 - 330 Phillip Street
Kitchener, Ontario
Fully Furnished & All-Inclusive! **Internet & Parking Included!** Perfect for Students & Young Professionals !This **modern 1-bedroom + den** (used as a 2nd bedroom) offers a stylish, open-concept layou twith built-in **desks, shelving, closets, and smart locks.** Enjoy a sleek **kitchen with a breakfast bar**, plus a cozy living & dining space. Located in **the heart of Waterloo**, just steps from **UW & Laurier University**! Building features **Wi-Fi, 24/7 monitored security, recreational amenities(Gym, Sauna, Movie Theatre),and keyless entry access** for ultimate convenience. Don't miss out! (id:50787)
RE/MAX President Realty
93 - 77 Diana Avenue
Brantford, Ontario
Freshly painted throughout, new hardwood floors on main level. Bright, open and spacious 3 bedroom, 2.5 bathroom townhouse in West Brantford. Open concept living on the main floor. Extra unfinished space in the basement and 3 great sized bedrooms with 2 bath and laundry on the second level. Transit, shops, grocery all nearby. (id:50787)
Sutton Group - Summit Realty Inc.
75 Hugill Way
Hamilton (Waterdown), Ontario
Welcome To 75 Hugill Way - The One You've Been Waiting For! This Stunning, Freehold End-Unit Feels Like A Semi And Leaves Nothing To Be Desired. With 1378 Sqft And Over $50K In Upgrades Incl. Hardwood Throughout, Oak Stairs, Kitchen Cabinets, Appliances + Much More. The Main Floor Features 9Ft Ceilings, Extra Light Coming In The Side Window And An Open Concept Layout With Access To The Balcony. Kitchen Has A Huge Quartz Counter With Breakfast Bar. (id:50787)
Home Standards Brickstone Realty
449 Limerick Lake Road
Limerick, Ontario
This versatile 3.1 acre parcel allows for various uses from recreational property, hunting camp or potential future build site of your dream home. This property features a cleared area with 29' x 22.9' building with hydro, water, concrete floor, grey water system with shower in rear. Ideally located just south of Bancroft this property is an easy drive from Highway 62S allowing convenience of amenities with the desirable privacy and quiet. With close proximity to Limerick Lake those who enjoy the water will have access to boating and fishing for bass, lake trout, and various pan fish. The trail system is located minutes from your doorstep offering great ATVing in the spring/summer/fall and snowmobiling in the winter. This is an excellent property with loads of versatility. (id:50787)
Royal Heritage Realty Ltd.
79 Breckenridge Crescent
London, Ontario
Welcome to this beautifully renovated 3+1 bedroom detached home, located in the heart of a highly sought-after neighbourhood. This home offers a perfect blend of modern updates and everyday comfort, ideal for families or first-time buyers looking for space, style, and convenience. The main floor features a bright and functional layout that flows effortlessly from the living room to the dining area and into the newly renovated kitchen. With sleek vinyl flooring, pot lights, stainless steel appliances, and contemporary finishes, the space is perfect for both entertaining and day-to-day living. Upstairs, youll find three generously sized bedrooms and a fully renovated 4-piece bathroom. The fully finished basement adds even more living space, complete with an additional bedroom and a full 4-piece bathroom great for guests, a home office, or multi-generational living. Recent upgrades include a brand new roof (2024), a large deck built in 2023 for outdoor enjoyment, fully updated bathrooms, and new flooring throughout. The basement features durable laminate floors, making it a warm and inviting space. This property is conveniently located near top-rated schools, parks, shopping plazas, and great local restaurants, making everything you need just minutes away. Whether youre looking for a move-in-ready home or a long-term family investment, this property checks all the boxes. Schedule your private showing today and see everything this stunning home has to offer! (id:50787)
Century 21 Leading Edge Realty Inc.
1408 - 330 Burnhamthorpe Road W
Mississauga (City Centre), Ontario
Gorgeous 2 Bed 2 Full Bath Condo in Tridel Ultra Ovation Available For Lease. Situated in Highly Sought-After Celebration Square. Open-concept Living/Dining areas, Kitchen W/Granite Counter Top & Breakfast Island. Fabulous Amenities: Fitness Centre, Indoor Pool, Guest Suites Etc. Steps To Central Library, Square One, City Hall, Living Arts Centre, YMCA, Transit Terminal & Go Station (id:50787)
RE/MAX Imperial Realty Inc.
22 Rozell Road
Toronto (Centennial Scarborough), Ontario
Immaculate and move-in-ready 3+ 1 bedroom bungalow in prime Port Union. Bright, spacious and extremely well maintained! A charming family home for a young family or professional couple. Lots of natural sunlight throughout. The combined living & dining room are perfect for unwinding or entertaining. Extend your entertaining to the outdoors in summertime as the living area walks out to a beautiful deck- is perfect for dining or relaxing! Lovely updated eat-In kitchen with lots of storage space for growing/busy families. Spacious bedrooms W/ windows & hardwood floors. Finished basement W/ large rec room, 4th bedroom & beautiful 3-Bathroom. Wonderful family sized backyard W/ large shed. Located Steps To Adam's Park, Trails, TTC, Major Hwy's, Grocery Stores & More! A Short Drive/ Bus to the Rouge Hill Go Station. (id:50787)
Real Broker Ontario Ltd.
255 Church Street
St. Catharines (450 - E. Chester), Ontario
Welcome to 255 Church Street! This impressive 2-storey brick building presents an exceptional investment opportunity just beyond the dynamic downtown St. Catharines core. The bright and spacious main floor, illuminated by large windows, provides a welcoming and versatile space ready for your vision. Upstairs, the residentially zoned second floor offers flexibility with 2 bedrooms, a living room, a 4-piece bathroom, a kitchen, and convenient laundry facilities. With mixed-use zoning (M1, M3), the potential for customization is endless, allowing for both residential and commercial possibilities. The solid brick exterior is complemented by recent updates, including a refreshed front facade, new upper windows, upgraded lighting and plumbing, and a 200amp 3-phase breaker panel - all completed in 2019. Parking has been secured behind and beside the property for $30.00 per month per spot. The current owner will pay for 1-2 spots for one year with the new owner. Situated in a neighbourhood on the rise, this property boasts excellent visibility, ample space, and a foundation for future growth. Whether you're looking to maximize its current potential or reimagine the space entirely, this is a rare find. Don't miss this chance to secure a versatile, well-maintained investment! NOTE: Interior photos are from 2019 to show the general interior structure. Updates, including the floors, have since been done. (id:50787)
Royal LePage NRC Realty
12 Stephen Drive
Toronto (Stonegate-Queensway), Ontario
*Nice/Cozy 2 BEDROOM DETACHED BUNGALOW WITH A PROFESSIONALLY FINISHED BASEMENT HAS LARGE RECREATION ROOM WITH 2-PCE BATHROOM & THE 3RD BEDROOM IN BASEMENT* SEPARATE SIDE ENTRANCE * MANY Possibilities*PARQUET & CERAMIC THROUGHOUT* DETACHED OVERSIZED GARAGE* EXCELLENT MATURE LOCATION STEPS TO ALL AMENITIES * LONG DRIVEWAY PARKS 4 CARS * SHOW & SELL WITH CONFIDENCE! (id:50787)
Royal LePage Ignite Realty
612 - 10 Navy Wharf Court
Toronto (Waterfront Communities), Ontario
Huge Luxury City Place Corner Suite With Custom Upgrades. 1220 Sf With Wrap Around Ceiling To Floor Windows. Luxury Wide Plank Vinyl Floors Throughout, Custom Cabinetry, Fully Motorized Custom Blinds Throughout. High End Upgraded SS Appliances. 24Hrs.Concierge, Massive 30Ksq/Ft Superclub Rec Facility With Basketball, Badminton, Squash, Tennis, Full Gym W/Running Track, Pool, Billiards Room, Bowling Alley, Party Room, Lounge. Walk To Entertainment/Financial Districts. Rogers Centre Across The Street. Close to Transit. (id:50787)
Ipro Realty Ltd.
F - 279 Bayview Drive
Barrie (400 East), Ontario
Unit F has a total of 21,703 sf with 3 dock level doors and is air conditioned. Garaga Bayview Centre - for "Source" building: Excellent employee and truck access location in the center of Barrie between Little Ave and Big Bay Pt. Rd. Close to Hwy 400. Situated on Barrie transit route, this location offers close proximity to housing, school, rec. centres, medical services, parks and shopping. Current road upgrades include sidewalks and bike lane. Don't miss this opportunity to locate your business in the heart of Barrie. There are 9 units for lease and one or more could be combined with this unit if a larger size is required. Total of 164,221 sf of warehouse and 49,798 sf of office available. (id:50787)
RE/MAX Hallmark Chay Realty
H - 279 Bayview Drive
Barrie (400 East), Ontario
Unit H is a 11,324 sf of class A type main floor office including 29 private offices, 26 cubicles, and board rooms. Use of furniture included. Common area for access and washrooms. Utilities and CAM included in $5 psf estimate. Garaga Bayview Centre - for "Source" building: Excellent employee and truck access location in the center of Barrie between Little Ave and Big Bay Pt. Rd. Close to Hwy 400. Situated on Barrie transit route, this location offers close proximity to housing, school, rec. centres, medical services, parks and shopping. Current road upgrades include sidewalks and bike lane. Don't miss this opportunity to locate your business in the heart of Barrie. There are 9 units for lease and one or more could be combined with this unit if a larger size or warehouse space is required. Total of 164,221 sf of warehouse and 49,798 sf of office available. (id:50787)
RE/MAX Hallmark Chay Realty
A - 279 Bayview Drive
Barrie (400 East), Ontario
Unit A has a total of 23,271 sf including 9,440 sf office in three sections. Use of office furniture included. Garaga Bayview Centre - for "Source" building: Excellent employee and truck access location in the center of Barrie between Little Ave and Big Bay Pt. Rd. Close to Hwy 400. Situated on Barrie transit route, this location offers close proximity to housing, school, rec. centres, medical services, parks and shopping. Current road upgrades include sidewalks and bike lane. Don't miss this opportunity to locate your business in the heart of Barrie. There are 9 units for lease and most are accessible from this unit if a larger size is required. Total of 164,221 sf of warehouse and 49,798 sf of office available. (id:50787)
RE/MAX Hallmark Chay Realty
B - 279 Bayview Drive
Barrie (400 East), Ontario
Unit B has a total of 50,901 sf warehouse. 4 dock level doors. Garaga Bayview Centre - for "Source" building: Excellent employee and truck access location in the center of Barrie between Little Ave and Big Bay Pt. Rd. Close to Hwy 400. Situated on Barrie transit route, this location offers close proximity to housing, school, rec. centres, medical services, parks and shopping. Current road upgrades include sidewalks and bike lane. Don't miss this opportunity to locate your business in the heart of Barrie. There are 9 units for lease and most are accessible from this unit if a larger size is required. Total of 164,221 sf of warehouse and 49,798 sf of office available. (id:50787)
RE/MAX Hallmark Chay Realty
C - 279 Bayview Drive
Barrie (400 East), Ontario
Unit C has a total of 24,499 sf with 6 dock level doors. Garaga Bayview Centre - for "Source" building: Excellent employee and truck access location in the center of Barrie between Little Ave and Big Bay Pt. Rd. Close to Hwy 400. Situated on Barrie transit route, this location offers close proximity to housing, school, rec. centres, medical services, parks and shopping. Current road upgrades include sidewalks and bike lane. Don't miss this opportunity to locate your business in the heart of Barrie. There are 9 units for lease and some are accessible from this unit if a larger size is required. Total of 164,221 sf of warehouse and 49,798 sf of office available. (id:50787)
RE/MAX Hallmark Chay Realty
D - 279 Bayview Drive
Barrie (400 East), Ontario
Unit D has a total of 16,526 sf with 3 dock level doors. Garaga Bayview Centre - for "Source" building: Excellent employee and truck access location in the center of Barrie between Little Ave and Big Bay Pt. Rd. Close to Hwy 400. Situated on Barrie transit route, this location offers close proximity to housing, school, rec. centres, medical services, parks and shopping. Current road upgrades include sidewalks and bike lane. Don't miss this opportunity to locate your business in the heart of Barrie. There are 9 units for lease and one or more could be combined with this unit if a larger size is required. Total of 164,221 sf of warehouse and 49,798 sf of office available. (id:50787)
RE/MAX Hallmark Chay Realty
E - 279 Bayview Drive
Barrie (400 East), Ontario
Unit E has a total of 22,321 sf with 3 dock level doors and 1 drive-in door. Garaga Bayview Centre - for "Source" building: Excellent employee and truck access location in the center of Barrie between Little Ave and Big Bay Pt. Rd. Close to Hwy 400. Situated on Barrie transit route, this location offers close proximity to housing, school, rec. centres, medical services, parks and shopping. Current road upgrades include sidewalks and bike lane. Don't miss this opportunity to locate your business in the heart of Barrie. There are 9 units for lease and one or more could be combined with this unit if a larger size is required. Total of 164,221 sf of warehouse and 49,798 sf of office available. (id:50787)
RE/MAX Hallmark Chay Realty
J - 279 Bayview Drive
Barrie (400 East), Ontario
Unit J is a 14,486 sf of class A type main floor office including 15 private offices, 47 cubicles, 2 board rooms, training rooms and a cafeteria. Common area for access and washrooms. Utilities and CAM included in $5 psf estimate. Garaga Bayview Centre - for "Source" building: Excellent employee and truck access location in the center of Barrie between Little Ave and Big Bay Pt. Rd. Close to Hwy 400. Situated on Barrie transit route, this location offers close proximity to housing, school, rec. centres, medical services, parks and shopping. Current road upgrades include sidewalks and bike lane. Don't miss this opportunity to locate your business in the heart of Barrie. There are 9 units for lease and one or more could be combined with this unit if a larger size or warehouse space is required. Total of 164,221 sf of warehouse and 49,798 sf of office available. (id:50787)
RE/MAX Hallmark Chay Realty
2nd Floor - 279 Bayview Drive
Barrie (400 East), Ontario
Unit 2nd Floor is a 12,416 sf class A type office including 18 private offices, 33 cubicles, 2 board rooms, lunchroom and washrooms. Use of furniture included. There is no "barrier free" accessibility to this area. Common area for access. Utilities and CAM included in $5 psf estimate. Garaga Bayview Centre - for "Source" building: Excellent employee and truck access location in the center of Barrie between Little Ave and Big Bay Pt. Rd. Close to Hwy 400. Situated on Barrie transit route, this location offers close proximity to housing, school, rec. centres, medical services, parks and shopping. Current road upgrades include sidewalks and bike lane. Don't miss this opportunity to locate your business in the heart of Barrie. There are 9 units for lease and one or more could be combined with this unit if a larger size or warehouse space is required. Total of 164,221 sf of warehouse and 49,798 sf of office available. (id:50787)
RE/MAX Hallmark Chay Realty
16 Eakin Mill Road
Markham (Wismer), Ontario
*Nestled In The Sought-After Wismer Neighborhood Of Markham.*Spacious And Bright 4 Bedrooms Detached .*Open Concept With A Large Eat In Kitchen And Walk Out To A Premium Backyard. *Hardwood Flooring Throughout The Main And 2nd Floor,.*Upgrade Kitchen And Washroom W/Granite Counter Top. *Patterned Concrete Interlocking Thru To Backyard. *Walking Distance to John McCrae P.S and Fred Varley P.S, and Close to Top-Ranking Bur Oak S.S, Steps to Parks.*Close To All Amenities! (id:50787)
Homelife Landmark Realty Inc.
434 - 460 Dundas Street E
Hamilton (Waterdown), Ontario
Welcome to 460 Dundas St E in Waterdown. This beautiful one-bedroom + den new build is located in a booming area ofWaterdown & ready to be yours today! Private underground parking, full exercise room, party room, rooftop terrace, this building has it all.Spacious open living room, breakfast bar, & walkout balcony. Close to essential amenities, schools, public transport and lots of parks/trails foroutdoor activities! Also, it is a great unit for an investor looking to add to their portfolio in a booming rental demographic. (id:50787)
Keller Williams Real Estate Associates
1 - 900 Central Park Drive
Brampton (Northgate), Ontario
Welcome to this enchanting 3-bedroom end-unit townhome, The freshly painted unit is bright, spacious, and meticulously upgraded. Featuring open concept dining/living room, finished basement with open concept recreation room, hardwood floor and hardwood stairs on the main and second floor, and private enclosed backyard. Maintenance fee including Internet cable as well. You'll find bus stops, schools, parks, shopping centers, walking trails, and a recreation center nearby. It's just 5 minutes away from Bramalea City Centre and HWY 410. This is the prefect home for a family, and may be just what you've been looking for! Come check it out today! (id:50787)
Homelife Landmark Realty Inc.
3 Greenacres Road
Toronto (Beechborough-Greenbrook), Ontario
Steps to the Future Eglinton Crosstown, Schools, Parks, Groceries and Amenities! All New Kitchen and Stainless Steel Appliances, New Hunter Douglas Windows, New Front Door, Updated Flooring, All New Light Fixtures and More. There Is a Private Drive for 3 Cars, an Above ground Pool With A Shed, for the Equipment. A Must See Home With a Great Lot Size and Separate Entrance That Will Not Disappoint. Seller Has a New Zoning Agreement Which Allows for a Multiple Dwelling Structure on the Site. This Will Be Transferred to the Buyer. (id:50787)
RE/MAX West Realty Inc.
27 Mckeown Street
Essa (Thornton), Ontario
** Designer's Own home - not to be missed! ** Quality finishing everywhere ** Paint free Composite Fence ** Incredible landscaping - huge rocks ** Covered Patio - BBQ ** Finished Basement, Triple Garage ** Well over $100,000 recently spent ** Soaring 9' Ceilings ** (id:50787)
Right At Home Realty
2a - 2010 Bathurst Street
Toronto (Humewood-Cedarvale), Ontario
One of 25 exclusive residences in this boutique coveted location. DIRECT ELEVATOR ACCESS 9' ceilings, walk in closet, sunny south facing terrace. Rotunda grand entrance, private elevator. PERSONALSERVICES, Home Decor & Interior Design, Yoga and Pilate Instructors, Nutritionists, Home Improvements& Repair, Massage Therapists, Chiropractors, In suite Cleaners, Pet care, Aestheticians, Tutoring, Personal Shopping, Travel Security, Tire Change Service. Ali Budd interiors, brand new building never lived in! An incredible opportunity to be the first to live in this boutique building, offering a luxurylifestyle like never before! (id:50787)
RE/MAX Ultimate Realty Inc.
12 Simmons Boulevard
Brampton (Madoc), Ontario
DON'T MISS OUT-THIS PROPERTY WON'T LAST! BOOK YOUR SHOWING TODAY!!!!.This stunning 5-level split home is a rare find, offering space, comfort, and investment potential in a prime location. Whether you're looking for a perfect family home or a smart investment, this property checks all the boxes! Key Features: Spacious Layout: Five levels of well-designed living space provide privacy and flexibility for the whole family. Comfortable Living: Three large bedrooms with brand-new carpeting, plus a bright family room with backyard access. Entertainment Ready: A huge recreation room with a cozy fireplace ideal for hosting or relaxing. Bonus Suite: A private bedroom with a brand-new ensuite, perfect for guests or multigenerational living. Prime Location: Just minutes from Hwy 410, and walking distance to schools, shopping, trails, transit, and more. Low-Maintenance Appeal: Beautifully landscaped yards for easy upkeep and maximum enjoyment. Family-Friendly Community: Surrounded by parks, shopping, and places of worship. Extras: Alarm & Security Camera Included! If you like what you see, not delay book your showing today before it's gone!!!!! CHECK OUT THE VIDEO- https://youtu.be/jRV61isD900 (id:50787)
Ipro Realty Ltd.
1730 Sunningdale Bend
Mississauga (Clarkson), Ontario
Nestled in one of South Mississauga's most prestigious neighbourhoods, Rattray Marsh, lies this charming bungalow offering complete privacy on a well treed lot. Showcasing an open concept design, this newly renovated open concept living offers abundance of space allowing for natural light to flow within. The kitchen, adorned with built-in appliances, a central island and ample of storage space seamlessly extends into the living area that is combined with the dining and shares a gas fireplace creating a warm and cozy atmosphere. Relax in the primary bedroom that features a spacious closet for your comfort and enjoy access to a 4pc bathroom shared with another bedroom. The lower level, complemented with its own separate entrance, boasts two additional bedrooms, a recreation room, and an exercise room. (id:50787)
Sam Mcdadi Real Estate Inc.











