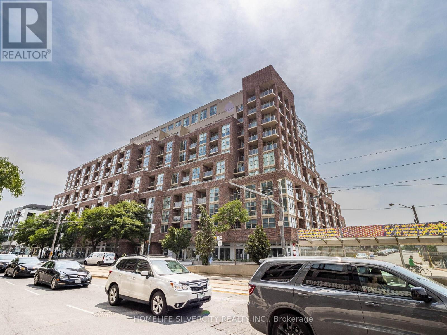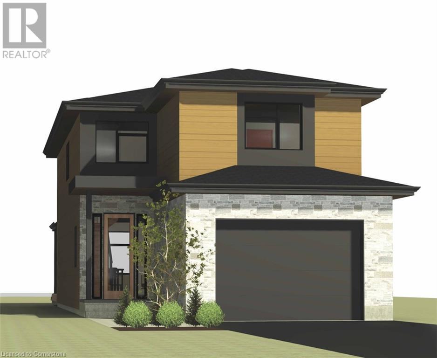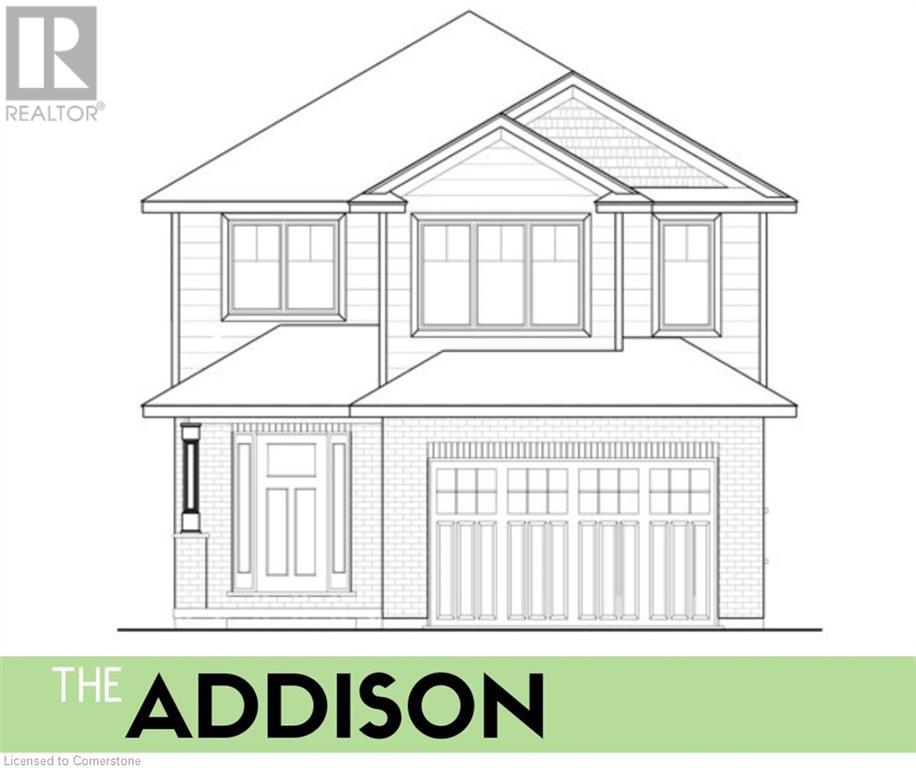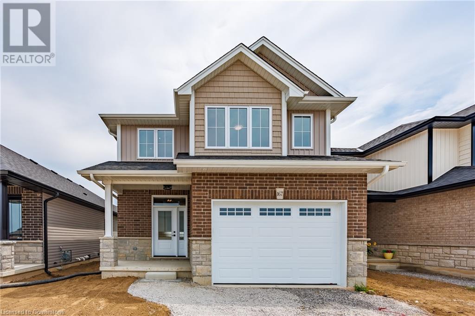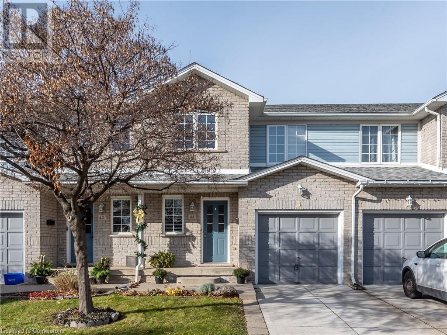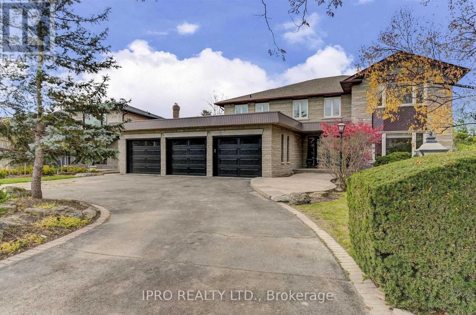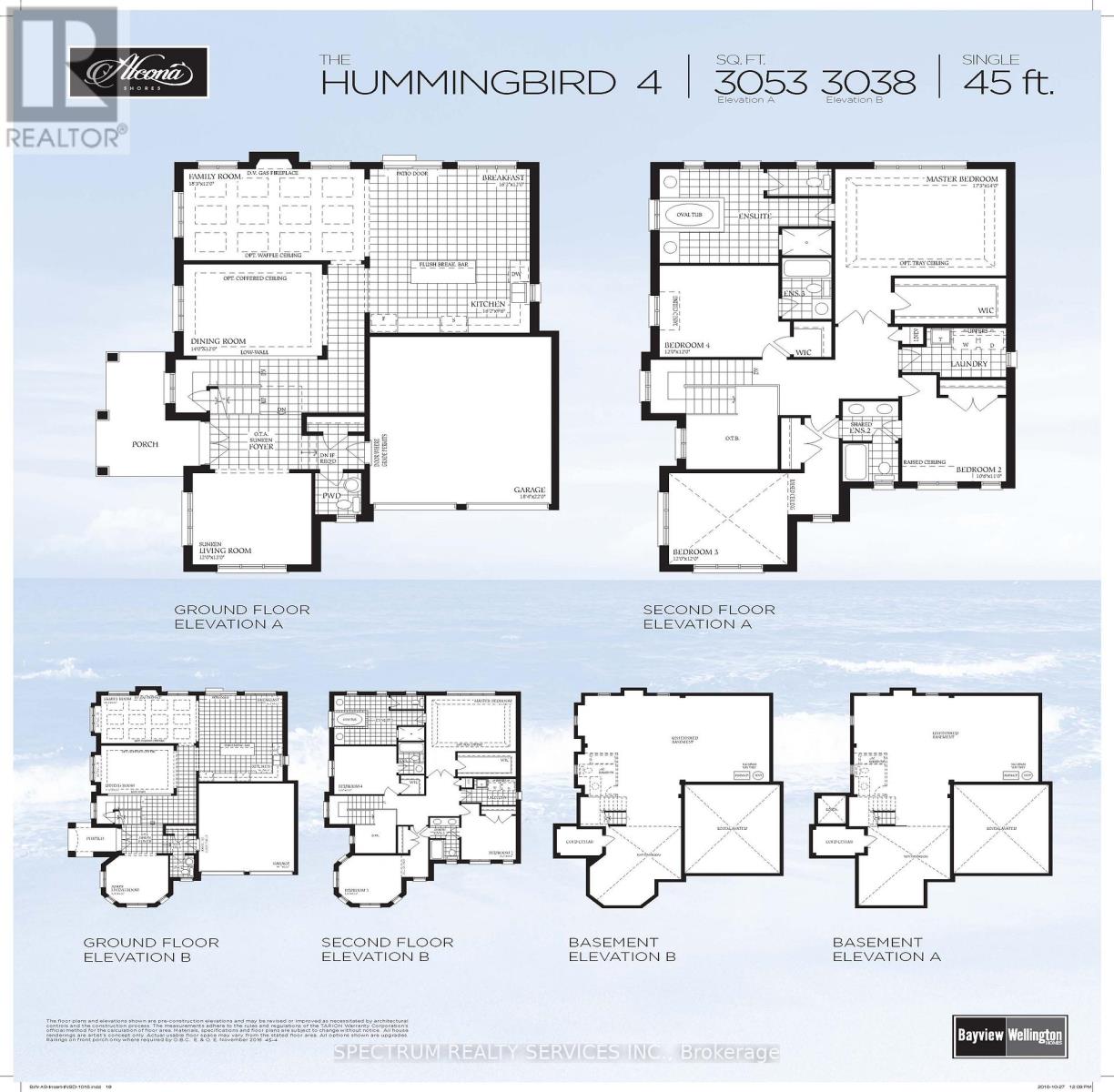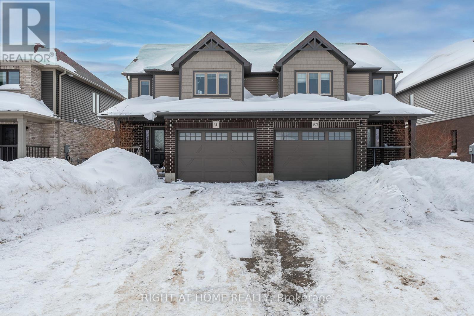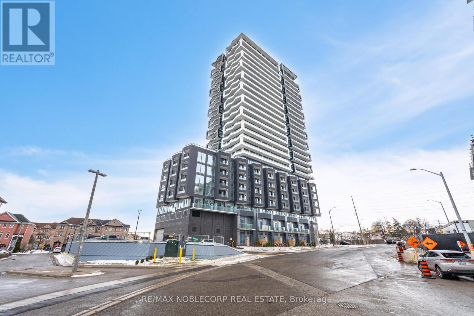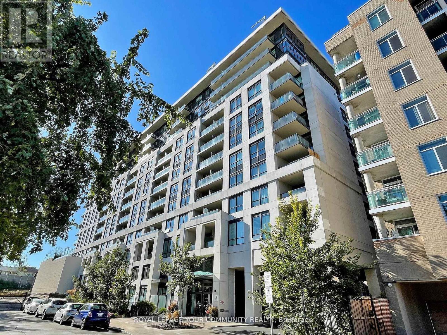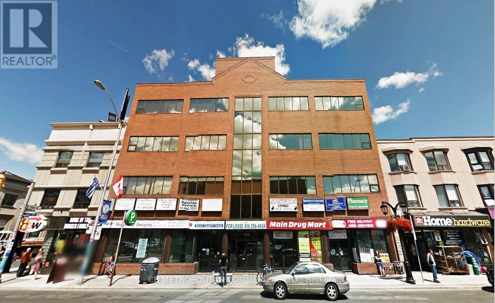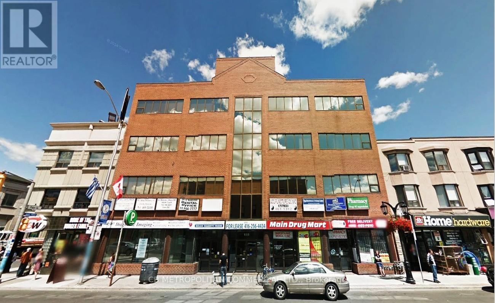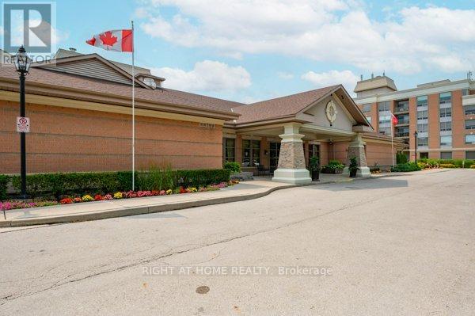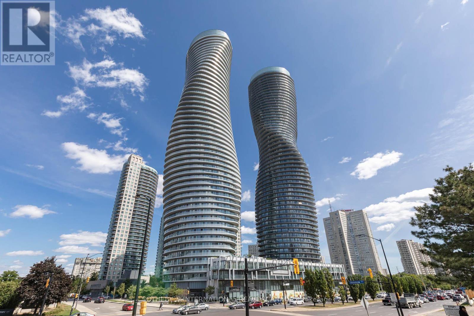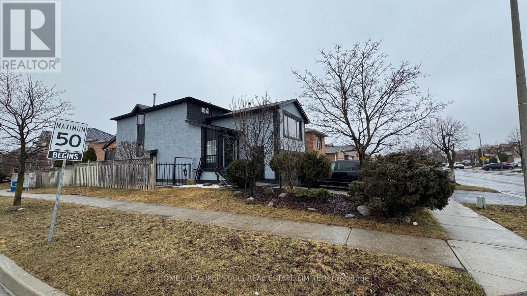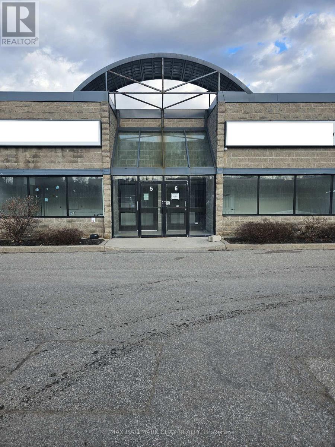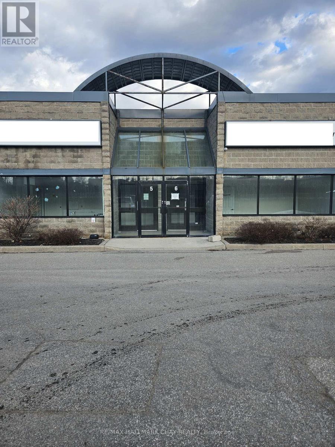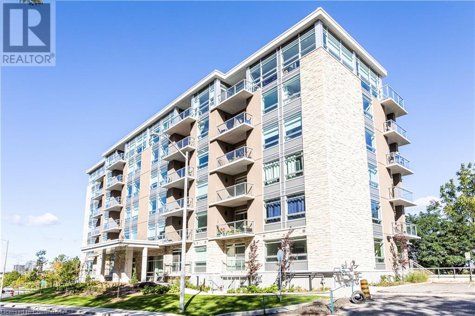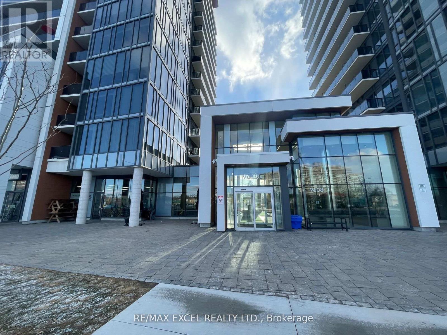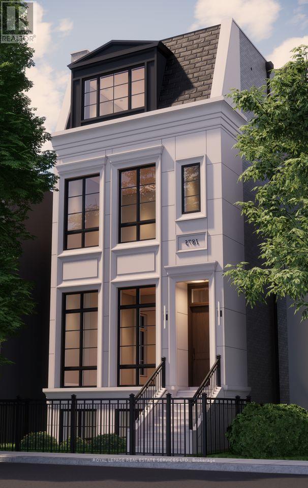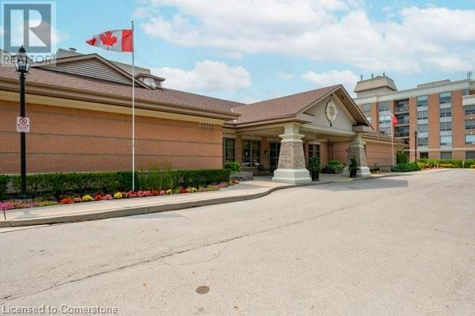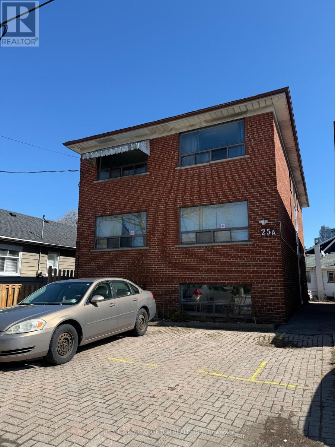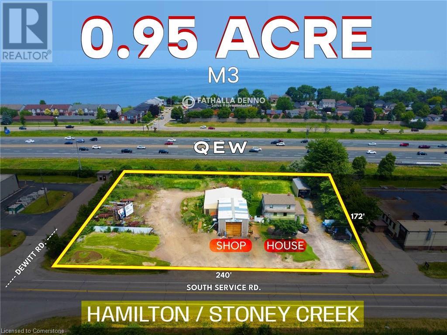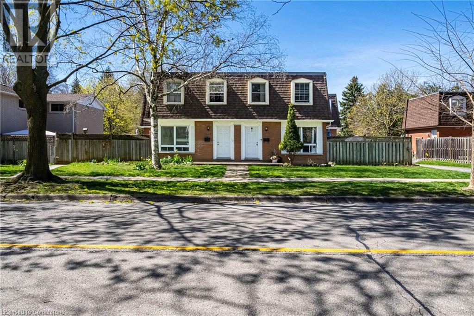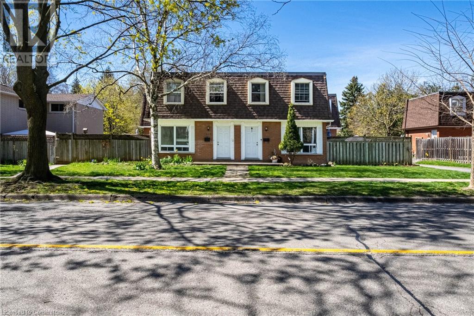Bsmt - 12 Marilyn Avenue
Toronto (Agincourt South-Malvern West), Ontario
Brand new, fully renovated and furnished basement apartment. This functional layout & open concept living space, stunning kitchen with stone countertops, backsplash, hood fan & stainless steel appliances. 2 spacious bedrooms, tile floors throughout, windows, high ceilings, pot lights and a gorgeous bathroom. Your own ensuite laundry. TTC At Door Step, One Bus To Midland RT, Easy Access To Hwy 401 & Directly across from Kennedy GO station. Close to shops & other amenities. (id:50787)
RE/MAX Elite Real Estate
516 - 1936 Rymal Road E
Hamilton (Hannon), Ontario
Elevated Living at PEAK Condos 1936 Rymal Road East #516, Hannon Experience the perfect harmony of sophistication and convenience in this spacious 1-bedroom + den residence at PEAK Condos a contemporary 5-story mid-rise in the desirable Hannon neighborhood of Upper Stoney Creek. Nestled across from the breathtaking Eramosa Karst Conservation Area, this beautifully designed home offers modern elegance with effortless, low-maintenance living. Step inside to thoughtfully curated interiors that balance form and function. The stylish white kitchen features premium stainless steel appliances, quartz countertops, and durable vinyl plank flooring, while the open-concept living space is elevated by 9-ft ceilings and in-suite laundry for ultimate ease and comfort. Residents enjoy exceptional amenities, including ample onsite parking, bicycle storage, a state-of-the-art fitness center, an elegant party room, and a stunning rooftop terrace complete with group seating, barbecues, and dining areas perfect for entertaining or unwinding. A modern, bright lobby entrance welcomes you home, setting the tone for refined urban living. Perfectly situated, PEAK Condos provides seamless access to shopping, dining, transit, and everyday essentials. This is more than just a home its a lifestyle of comfort, convenience, and contemporary elegance. (id:50787)
Royal LePage Real Estate Services Ltd.
4004 - 14 York Street
Toronto (Waterfront Communities), Ontario
This freshly renovated unit is located in a prime, iconic building at the heart of the city.Featuring a spacious one-bedroom plus den layout, it boasts a private balcony with breathtaking lake views. Brand new engineered hardwood throughout, open living area with tons of natural light.The kitchen includes elegant granite countertops and modern built-in appliances. Direct Path access, steps to CN tower, Harbour Front, Rogers Centre and so much more (id:50787)
Right At Home Realty
3308 - 195 Commerce Street
Vaughan (Vaughan Corporate Centre), Ontario
Brand new Festival Condo Tower B in the heart of VMC, offering modern urban living with luxury finishes and breathtaking views.This modern one-bedroom suite features floor-to-ceiling windows, laminate flooring throughout, and a sleek open-concept kitchen with quartz countertops, stainless steel appliances, and high-end cabinetry. The bright living room seamlessly walks out to a spacious balcony, where you can enjoy breathtaking, unobstructed west-facing sunset views. Residents have access to 70,000 sq. ft. of world-class amenities, including a swimming pool, basketball court, soccer field, music & art studio, farmers market, and kids playroom. Ideally located steps from the VMC Subway Station, providing quick access to York University, making it an excellent option for students. Also close to Costco, IKEA, Cineplex, mini golf, Dave & Busters, Vaughan Mills, and fine dining, with easy access to Hwy 400 and major routes. Perfect for professionals, commuters, and students looking for luxury and convenience! (id:50787)
Homelife Landmark Realty Inc.
103 - 141 Catharine Street S
Hamilton (Corktown), Ontario
This 1-bedroom, 1-bathroom condo offers modern updates and an ideal layout for easy living in the heart of historic Corktown, close to all amenities including grocery, GO Transit, and restaurants/cafes. The unit boasts updated laminate flooring and butcher block countertops in the kitchen. The updated bathroom features modern fixtures and finishes, creating a fresh and inviting atmosphere. Enjoy your main floor terrace perfect for the warmer weather. Additional comforts include the mounted wall unit air conditioning, ensuring year-round comfort. For added convenience, this condo comes with an underground garage parking space, offering secure and easy access to your vehicle. Perfectly positioned for those seeking modern amenities and a cozy, low-maintenance lifestyle. (id:50787)
RE/MAX Escarpment Realty Inc.
107 - 117 Ford Street S
Toronto (Weston-Pellam Park), Ontario
WELCOME T SCOUT CONDOS AND THIS SPACIOUS 1130 SQ FT. THIS UNIT HAS NATURAL LIGHT, MODERN SS APPLIANCES AND MUCH MORE BUILDING AMENITIES. IT COMES WITH ONE PARKING SPACE WITH TWO LOCKERS FIRST FLOOR HAS SEPARATE ENTRANCE TO STREET POWDER ROOM, KITCHEN AND LIVING ROOM. THE TOP FLOOR FEATURES AN ENTRANCE TO THE BUILDING, LAUNDRY. TWO BEDROOMS PLUS DEN AND TWO BATHROOMS. THERE IS ALSO A BALCONY ACCESSIBLE FROM THE PRIMARY BEDROOM. STEPS TO ST. CLAIR STREET CAR, CORSO ITALIA AND AMENITIES AT THE STOCKYARDS ALL IN WALKING DISTANCE AND MUCH MORE. (id:50787)
Homelife Silvercity Realty Inc.
2004 - 12 York Street
Toronto (Waterfront Communities), Ontario
Beautifully Furnished 3 Bed Plus Den/2 Baths Residence At The Ice Condo On The 20th Floor With Breathtaking Views/ Located Next To Air Canada Centre, Steps To Union Station, Go Train, Cn Tower, Rogers Centre, Financial Dist. Theater, Lakefront, Super Market. Brand New Luxury Furnishings And Accessories Throughout. Breathtaking South View Of The Lake. The Whole Unit Is Flooded With Natural Light. 6 Month Min. **EXTRAS** Health Club, Swimming Pool, Sauna, Steam Room, Hot Tub, Cold Water Dip Pool, Spa, Kids Play Room, Fridge, Stove, Dishwasher, Microwave, Washer, Dryer, All Existing Furniture, One Parking Spot, One Locker. (id:50787)
Forest Hill Real Estate Inc.
Lot 2 Pike Creek Drive
Cayuga, Ontario
Exquisitely finished, Custom Built “Keesmaat” home in Cayuga’s prestigious, family orientated “High Valley Estates” subdivision. Great curb appeal with stone, brick & modern stucco exterior, attached 2 car garage & ample parking. Newly designed “Joanne” model featuring 1850 sq ft of beautifully finished living space highlighted by custom “Vanderschaaf” cabinetry with quartz countertops & oversized island, bright living room, formal dining area, stunning open staircase, 9 ft ceilings throughout, 8 ft doors, premium flooring, welcoming foyer, 2 pc MF bathroom & desired MF laundry. The upper level includes primary 4 pc bathroom, 3 spacious bedrooms featuring primary suite complete with chic ensuite & large walk in closet. The unfinished basement allows the Ideal 2 family home/in law suite opportunity with additional dwelling unit in the basement or to add to overall living space with rec room, roughed in bathroom & fully studded walls. The building process is turnkey with our in house professional designer to walk you through every step along the way. Conveniently located close to all Cayuga amenities, restaurants, schools, parks, the “Grand Vista” walking trail & Grand River waterfront park & boat ramp. Easy commute to Hamilton, Niagara, 403, QEW, & GTA. Make your appointment today to view quality workmanship in our Cayuga Sales Office & Model Home – multiple plans to choose from including Bungalows. Cayuga Living at its Finest! (id:50787)
RE/MAX Escarpment Realty Inc.
14 - 230-232 Lake Dalrymple Road
Kawartha Lakes, Ontario
Welcome To Beautiful Lake Dalrymple Resort, A Cottage In Sought After Lake Dalrymple. Less Than 2 Hours From The GTA With Beautiful Lake Views, A Private Dock, Amazing Amenities Including A Beach, Sports Courts, Playground, Boat Rentals And Convenience Store. This Fully Furnished Three Season 3 Bedroom, Cottage, Has A 4.46% Co-operative Ownership In The Resort. This Unit Is A Great Investment Opportunity And Can Be Rented Out For Extra Income Or Simply Enjoy It For Yourself. Comes Fully Equipped With Fridge, Stove, Microwave Oven, All Furnishings & A Boat Slip. Monthly Maintenance Fee of $416.92 Includes Taxes, Hydro, Water, Resort Amenities & Maintenance. With It Being Just A Short Drive To Casino Rama, Golf, Orillia And Many Great Fishing Lakes This Cottage Is A Must See To Enjoy Summers At The Lake. (id:50787)
RE/MAX Crosstown Realty Inc.
0 Pike Creek Drive
Cayuga, Ontario
Welcome to the sought after “Addison” model. A stunning Custom Built “Keesmaat” home in Cayuga’s prestigious, family orientated “High Valley Estates” subdivision. Great curb appeal with stone, brick & sided exterior, attached 1.5 car garage, & back covered porch with composite decking. The Beautiful interior features 1,563 sq ft of living space highlighted by custom “Vanderschaaf” cabinetry with quartz countertops, bright living room, formal dining area, 9 ft ceilings throughout, premium flooring, welcoming foyer, 2 pc MF bathroom & desired MF laundry. The upper level includes primary 4 pc bathroom, 3 spacious bedrooms featuring primary suite complete with chic ensuite with tile shower, & large walk in closet. The unfinished basement allows the Ideal 2 family home/in law suite opportunity with additional dwelling unit in the basement or to add to overall living space with rec room, roughed in bathroom & fully studded walls. The building process is turnkey with our in house professional designer to walk you through every step along the way. Conveniently located close to all Cayuga amenities, restaurants, schools, parks, the “Grand Vista” walking trail & Grand River waterfront park & boat ramp. Easy commute to Hamilton, Niagara, 403, QEW, & GTA. Make your appointment today to view quality workmanship in our Cayuga Sales Office & Model Home – multiple plans to choose from including Bungalows. Cayuga Living at its Finest! (id:50787)
RE/MAX Escarpment Realty Inc.
66 Pike Creek Drive
Cayuga, Ontario
Beautifully presented, Custom Built “Keesmaat” home in Cayuga’s prestigious, family orientated “High Valley Estates” subdivision. Great curb appeal with stone, brick & sided exterior, attached 1.5 car garage. New “Richard” model offering 2033 sq ft of gorgeous living space highlighted by custom “Vanderschaaf” cabinetry with quartz countertops, bright living room, formal dining area, 9 ft ceilings throughout, premium flooring, welcoming foyer, 2 pc MF bathroom & desired MF laundry. The upper level includes primary 4 pc bathroom, loft area, 4 spacious bedrooms featuring primary suite complete with chic ensuite with tile shower, & large walk in closet. The unfinished basement allows the Ideal 2 family home/in law suite opportunity with additional dwelling unit in the basement or to add to overall living space with rec room, roughed in bathroom & fully studded walls. The building process is turnkey with our in house professional designer to walk you through every step along the way. Conveniently located close to all Cayuga amenities, restaurants, schools, parks, the “Grand Vista” walking trail & Grand River waterfront park & boat ramp. Easy commute to Hamilton, Niagara, 403, QEW, & GTA. Make your appointment today to view quality workmanship in our Cayuga Sales Office & Model Home – multiple plans to choose from including Bungalows. Cayuga Living at its Finest! (id:50787)
RE/MAX Escarpment Realty Inc.
791 Horseshoe Valley Road E
Coldwater, Ontario
Discover a world of tranquility with this picturesque 80+ acre farm, perfect blend of modern living and rural serenity. The centrepiece of this estate is a beautiful 2 storey home. Featuring 2 spacious bedrooms and 3 bathrooms, well appointed kitchen, dining area and sunken family room with gas fireplace. Large windows flood the space with natural light and the wrap around porch and gorgeous sunroom off the kitchen provides breathtaking views of the surrounding landscape. The second floor apartment is a beautiful unit with sliding patio doors from kitchen to a large deck, full kitchen, dining and living room along with 3 bedrooms and 2 baths. This stunning property boasts over 82 acres of versatile land ideal for crops or pasture. Large heated shop 40' x 40' with 3 phase hydro on separate metre with roll up door. Additional cover all 40'x100'. Small bunkie 9x12 and storage shed is also on the property. (id:50787)
Coldwell Banker The Real Estate Centre Brokerage
14 16th Avenue
South Bruce Peninsula, Ontario
This all-stone family dream home is only two years old and located right on the ridgeline in the coveted community of Mallory Beach, near Georgian Bay on the South Bruce Peninsula. With over 2,500 square feet, this home offers luxurious living on the escarpment. The home is a modern 4 bedroom bungalow + loft, 3 bathroom with plenty of parking. Upon entry, you’re presented with a jaw-dropping 25ft long hall with 3 large and spacious bedrooms as well as a large 4-piece bath area. The master bedroom is located on the other side of the home with a walk-in closet and private ensuite bathroom including a soaker tub. The loft includes a 2-piece bathroom. At the end of the hall is a huge living room with 8ft sliding doors leading into a beautiful, private backyard, as well as a modern kitchen with white cabinets, granite countertops, a large island with extra cabinet space and stainless-steel appliances. Throughout the home are 8ft doors, incredible 10ft ceilings with energy-efficient LED lighting and large windows that fill the space with natural light throughout the day. Other features include a conveniently located mud room/laundry room as well as 200 amp service, ready for a electric vehicle charger or hot tub. Upgrades built also include forced air heating with 2 gas furnaces, 2 AC units and 2 owned water heaters (gas and electric), a water softener, a drilled well plus an additional 2000 liters cistern in the basement. Basement itself is over 2000 sq ft, unfinished with 9ft ceilings, large windows and a separate side entrance. Satellite high-speed internet installed on the property could support 20 users at the same time. The property could also be the perfect investment as a vacation rental home in a popular tourist area – close to Colpoy’s Bay and the Bruce Trail and an extended drive to Sauble Beach (30 min) and Tobermory and Bruce Peninsula National Park/the Grotto (1 hour). (id:50787)
Century 21 Green Realty Inc
104 Frances Avenue Unit# 41
Stoney Creek, Ontario
Welcome to 41-104 Frances Avenue your new home in Stoney Creek on the Beach! Make the move to affordable living, and enjoy everything that this area and the Niagara corridor offers! Ideal location (with steps to QEW access, Confederation GO station, walking distance to Lake). Perfect for your budget, and ready to just move in and enjoy! Open above entryway creates the perfect welcome to your home! Open concept main level features large living room (laminate), stylish kitchen with SS appliances, dinette with sliding patio that leads to fully fenced back yard, powder room, and inside entry to garage. Upper level boasts 3 bedrooms, a roomy main bathroom, and linen closet ! The lower level is unfinished ideal for extra storage. Harvest your fruits and veggies from your raised planters in the rear yard, or enjoy entertaining on your patio that backs on to green space. Single car garage with single driveway along with visitor parking for friends and family. Available for June 1st possession! $2650/month includes water. RSA (id:50787)
RE/MAX Escarpment Realty Inc
150 Firglen Ridge
Vaughan (Islington Woods), Ontario
Welcome to this spacious and beautifully renovated basement apartment! Enjoy bright, open-concept living with a private entrance and direct walkout to a lush backyard, offering serene green views. This unit feels more like a main-floor apartment with its elevated position almost 6 feet above ground level. Featuring about 1,800 square feet of high-quality finishes, this suite includes: A full kitchen with stainless steel appliances Private ensuite laundry Generous living and dining areas Two dedicated parking spaces Perfect for those seeking comfort, space, and convenience in a peaceful setting. (id:50787)
Ipro Realty Ltd.
101 - 27 Major Mackenzie Drive E
Richmond Hill (Harding), Ontario
Never Offered Before, Main Floor Doctors Office/Medical Clinic, Handicap Accessible, For Lease In The Heat Of Richmond Hill Minutes To Mackenzie Health Hospital And Steps To VIVA Transit On Yonge & Downtown Richmond Hill Shops & Restaurants. Large Waiting Room With Secretary Office, 3 Exam Rooms/Offices, Ensuite Bathroom. Lots Of On-Site Parking & Excellent Access To Transit. (id:50787)
Royal LePage Your Community Realty
1493 Tomkins Road
Innisfil (Alcona), Ontario
New home - *under construction*, Pls see attached floor plan. This well appointed home is situated on corner lot, in the popular community of Alcona. This detach has so much to offer; Wider lot, Double Car Garage, Large family room with Gas F/P, Formal Dining Rm + more. Incld are 4 generous bdrms, 3 full baths, & a second-floor laundry for your convenience. Some features displayed are Hardwood on the main (excl. tiled areas). Family-sized Kitchen with Centre Island and Breakfast area that 0/L the backyard. Builder's Bonus Package Available along with interior color selection. (id:50787)
Spectrum Realty Services Inc.
2028 - 75 Bamburgh Circle
Toronto (Steeles), Ontario
This Tridel Condo In Prime Location Bright & Spacious Unit With 2 Bedrooms. W/2 Baths. Large Eat-In Kitchen With S/S Appliances And Window. Laundry Room W/Storage Space. Tandem Parking For 2 Cars. Well Managed & Secure Building W/Outstanding Rec. Facilities Including Indoor & Outdoor Pool, 24 Hr Security, tennis & Squash Court, Gym, Outdoor Garden. Conveniently Located, Steps From Supermarket, Restaurants, Schools, Parks, TTC. (id:50787)
Homelife/future Realty Inc.
404 - 35 Southshore Crescent
Hamilton (Stoney Creek), Ontario
Experience luxury living in this top-floor, 2-bedroom, 2-bathroom premium unit offering breathtaking, unobstructed views of Lake Ontario. Featuring high-end finishes throughout, including stainless steel appliances and hardwood flooring, this open-concept layout includes a spacious balcony with dual access, perfect for enjoying the serene lake views. Both bedrooms are generously sized, with the primary bedroom boasting a walk-in closet and ensuite. Additional conveniences include two underground parking spaces and a storage locker, offering ample space and security. Located just steps from lakefront trails, beach access, and close to parks, marinas, and major highways, this unit is ideal for nature lovers and commuters alike. The building offers premium amenities, including a party room, fully-equipped gym, and an expansive rooftop terrace. (id:50787)
RE/MAX Escarpment Realty Inc.
211 Jackson Street E
West Grey, Ontario
Welcome to this Stunning 3 bedroom 3 bathroom Semi-Detached House in a quiet desirable neighbourhood steps to downtown Durham and the Durham Conservation. This 1436 square feet interior home is perfect for first-time buyers seeking both comfort and sophistication in every detail, while also a great option for investors looking for best value for money. Large living and dining rooms offering lots of natural light perfect for family gatherings, very functional and located in family friendly neighborhood. House comes with Unfinished BasementWith Space For Additional Bedrooms Or Rec Room. (id:50787)
Right At Home Realty
5 Rustywood Drive
Brampton (Fletcher's West), Ontario
This beautifully maintained detached brick home offers the perfect blend of elegance, comfort, and outdoor enjoyment. Conveniently located in Fletcher's West, close to various local amenities and schools, it is ideal for family living or as an investment opportunity. Boasting large windows that flood the interior with natural light, this lovely home features an upgraded kitchen with granite countertops, a stylish backsplash, potlights, stainless steel appliances, and ample upper and lower cabinetry for all your storage needs. The spacious, open-concept breakfast area enhances the home's inviting atmosphere. Upstairs, you'll find three well-sized bedrooms, all with laminate flooring. The primary bedroom includes a 3-piece ensuite and a walk-in closet for added convenience. The finished basement provides additional living space, perfect for a home office, cozy retreat, or recreation area, featuring laminate flooring throughout. Enjoy outdoor living inthe fully fenced backyard. Dont miss out on this wonderful opportunity! (id:50787)
Homelife Today Realty Ltd.
706 - 260 Malta Avenue
Brampton (Fletcher's Creek South), Ontario
Experience modern living in this stylish 1-bedroom unit, ideally located in one of Bramptons most vibrant neighbourhoods. This thoughtfully designed layout features a spacious balcony, soaring 9' ceilings, and sleek wide-plank laminate floors. The contemporary kitchen boasts designer cabinetry, quartz countertops, and stainless steel appliances, while floor-to-ceiling windows flood the space with natural light, creating a warm and inviting atmosphere. Parking underground and locker included! Enjoy exceptional amenities designed for your lifestyle, including a rooftop terrace with an outdoor lounge, dining area, and BBQ station, a party room, fitness center, yoga & meditation room, kids playroom, co-working hub, and meeting roomsall ready for immediate use. Unbeatable location! Steps from the Gateway Terminal and the future LRT, with Sheridan College, major highways, parks, golf courses, and top shopping destinations all within easy reach.Dont miss out on this prime opportunity to live in a highly sought-after community! (id:50787)
RE/MAX Noblecorp Real Estate
525 - 8 Trent Avenue
Toronto (East End-Danforth), Ontario
Welcome to The Village By Main Station, a charming bachelor unit at 8 Trent Ave #525, nestled in Toronto's desirable East End-Danforth. This Freshly painted 400 sq ft open-concept suite is filled with natural light, thanks to its large windows, creating a bright and inviting atmosphere. Step outside to your private balcony from the main living area, ideal for enjoying the fresh air. The unit features a well-designed 4-piece washroom and an efficient layout that maximizes the use of space. The building offers fantastic amenities, including visitor parking,a BBQ terrace with stunning city views, and a fully equipped gym. Just outside your door,you'll find an array of shops, cafes, restaurants, and parks to explore. With the subway and GO station just minutes away, commuting is effortless, only a 20-minute GO train ride to Union Station on the Lakeshore East line. Whether you're an investor or a first-time home buyer, this unit is truly a perfect place to call home. Don't miss out on this opportunity! (id:50787)
Royal LePage Your Community Realty
403 - 658 Danforth Avenue
Toronto (Danforth), Ontario
4 Private office, reception and in suite washroom (id:50787)
Cb Metropolitan Commercial Ltd.
406 - 658 Danforth Avenue
Toronto (Danforth), Ontario
2 offices (id:50787)
Cb Metropolitan Commercial Ltd.
1214 - 100 Burloak Drive
Burlington (Appleby), Ontario
Enjoy condo living by the lake in this 2-bedroom, 2-bathroom 2nd floor apartment with laundry, that offers stunning lake views from your balcony. Watch the sunrise with a coffee or tea from your bedrooms, or balcony or if you're feeling inclined take a quick stroll to the park. The spacious primary bedroom features an en-suite bathroom and 2 closets, while the second bedroom is perfect for guests or a home office. 1 car parking and locker included.Make new friends at the indoor pool & fitness center, library with pool table, card games room or at the onsite restaurant. Weekly trips to the grocery store and or doctor are available. Nurse on site. Fees include, 2 hrs of monthly house cleaning as well as $250 credit at the restaurant. (id:50787)
Right At Home Realty
605 - 60 Absolute Avenue
Mississauga (City Centre), Ontario
Experience Modern City Living In The Heart Of Mississauga City Centre At Absolute World. This Furnished 2-Bedroom 2-Bath Unit With Access To Balcony From Each Room Offers An Amazing Layout With 9 Ft. Ceilings, Hardwood Floors, Floor To Ceiling Windows, And Beautiful Views That Can Be Enjoyed From Your Wrap Around Balcony. Enjoy Modern Building Amenities Including Gym, Party Room, Squash/Racquet Court, Indoor Pool, Visitor Parking, Guest Suites & Concierge. (id:50787)
Sotheby's International Realty Canada
Bsmnt - 5759 Riverdale Crescent
Mississauga (East Credit), Ontario
Specious two bedroom & one bathroom basement apartment available for rent in East Credit area nearby Creditview and Bristol Road. Easy access to variety of amenities including schools, Bus stop, Park & shopping plaza. Close to Heartland Town center. Only for working professionals. Tenant to pay 35% utilities (id:50787)
Maxx Realty Group
1405 - 70 Annie Craig Drive
Toronto (Mimico), Ontario
Welcome to Vita on the Lake, a stunning condominium by Mattamy Homes. This thoughtfully designed 663 sq. ft. one-bedroom unit features a spacious den with a sliding door, offering the flexibility to function as a second bedroom. The open-concept living and dining area provides a seamless flow, with large windows that fill the space with natural light and offer breathtaking views of the lake. Step out onto your private balcony to enjoy the serene surroundings. The modern kitchen is equipped with sleek stainless steel appliances, perfect for preparing meals in style. This unit also boasts two full bathrooms, adding to the convenience and comfort of your living space. Additional highlights include floor-to-ceiling windows, providing panoramic lake views, as well as one owned locker and one owned parking space. Vita on the Lake offers a range of premium amenities, including an outdoor pool, fitness room with a yoga studio and sauna, party room with a kitchenette and bar, games room, guest suites, and an outdoor patio with BBQ and seating areas. Enjoy the 24-hour concierge service and easy access to near by metro stations, shopping, restaurants, transit, parks, and waterfront trails. With miles of walking and biking paths right outside your door and only minutes from downtown, this residence is perfectly situated for both relaxation and convenience. Experience lakeside living at its finest welcome home! (id:50787)
RE/MAX West Realty Inc.
159 Richvale Drive S
Brampton (Heart Lake East), Ontario
$$$$$ Fully Renovated,Spacious And Spotless. One Of The Larger Sq Ft Models. Beautiful Hardwood Floors Throughout. Magnificent Family Room Above Garage W/ Cozy Corner Wood Burning Fireplace.New kitchen with B/I High end Appliances (THERMADOR & BOSCH)Worth $28,000,All new black windows & washrooms(2022), 3 Very Generous-Sized Bedrooms. Finished Bsmt With separate Entrance, 4 Pc Bath And Bedroom. Beautifully Landscaped Side Yard And Backyard With Deck. Plenty Of Natural Light,.Great Location Close To Schools, Trinity Commons Shopping & Public Transit.2nd Floor Family Room Easily Converted to 4th Bedroom. (id:50787)
Homelife Superstars Real Estate Limited
4 - 90 Saunders Road
Barrie (400 East), Ontario
Excellent Industrial Units available in South Barrie, featuring Highway 400 Visibility. Unit 4 is approx. 3291 Sq Ft with one 9X7 Dock-Level Loading Door. Reception/Office area at entrance. This Unit can be combined with adjoining Units 5 and 6 for a total area ranging from approx. 6,581 to 9,889 Sq. Ft. Listing Representative Is A Shareholder In The Landlord Corporation. (id:50787)
RE/MAX Hallmark Chay Realty
5 - 90 Saunders Road
Barrie (400 East), Ontario
Excellent Industrial Units available in South Barrie, Featuring Highway 400 Visibility. Unit 5 is approx. 3290 Sq Ft. with one 9X7 Dock-Level Loading Door. This Unit can be combined with adjoining Units 4 and 6 for a combined area of approx. 6,581 to 9,889 Sq. Ft. Listing Representative Is A Shareholder In The Landlord Corporation. (id:50787)
RE/MAX Hallmark Chay Realty
6 - 90 Saunders Road
Barrie (400 East), Ontario
Excellent Industrial Units available in South Barrie, Featuring Highway 400 Visibility. Unit 6 is approx. 3308 Sq Ft. with one 9X7 Dock-Level Loading Door. This Unit can be combined with adjoining Units 4 and 5 for a combined area of approx. 6,598 to 9,889 Sq. Ft. Listing Representative Is A Shareholder In The Landlord Corporation. (id:50787)
RE/MAX Hallmark Chay Realty
455 Charlton Avenue E Unit# 404
Hamilton, Ontario
What Moves You? Stylish condo living in the heart of Hamilton with a corner unit providing sweeping elevated views of the Lower City, Lake Ontario, and the Escarpment. Generous sized two bedrooms, primary bedroom with walk-in closet and large 4 piece ensuite bath and in-suite laundry. Open concept main living area with modern style cabinets, quartz counters, stainless steel appliances and patio door walk out to deep and wide balcony. Centrally located surrounded by all amenities with easy access to transit, highway, and GO station. Underground parking, storage locker, pet permitted, one year lease available for April occupancy. Water and parking included, all other utilities extra. (id:50787)
RE/MAX Escarpment Realty Inc
Unit B - 998 Eglinton Avenue W
Toronto (Forest Hill North), Ontario
**Exceptional Second Floor Commercial Space on Vibrant Eglinton Avenue!** Elevate your business in a prime location? Look no further! We are excited to offer an outstanding leasing opportunity on the bustling Eglinton Avenue West, a hub of activity and potential. This expansive 712 sq. ft. suite provides a thoughtfully designed layout, making it the perfect canvas for your business or office concept. With versatility in mind, its ideal for a wide array of industries including medical, legal, accounting, and more. (id:50787)
Rare Real Estate
438 Dewitt Road
Hamilton (Stoney Creek Industrial), Ontario
Great QEW exposure/advertising___Easy quick Access to QEW___Ample 240' frontage for tractor trailer parking___M3 Zoning allows: Commercial Vehicle sales__Automotive repair & Body shop operations__any kind of repair service__Warehouse__Restaurant__Hotel__Equipment sales & Rental and many other uses___Original owner (1963)__operating a Well-Established (1965) Welding/Fabrication family business___Approx. 2,800 sf. shop features insulated steel frame & roof___14 x 14 Front Bay door___and 10 X 10 rear Bay door___The Freestanding 2 story (House/Office) features___3 bedrooms__1 bath__unfinished basement___Value is in the land___Do Not Walk Property Without Appointment___L/A to be present for showings. (id:50787)
Right At Home Realty
834 Father D'souza Drive
Mississauga (East Credit), Ontario
Location, Location! This almost new two-bedroom basement Apartment has two washrooms and a separate Laundry room. The kitchen has an island, stainless steel appliances, and a separate entrance. There is one parking space. It is close to Heartland Centre, Public transit, and schools. (id:50787)
Royal LePage Real Estate Services Ltd.
179 - 151 Honeycrisp Crescent
Vaughan (Vaughan Corporate Centre), Ontario
This modern townhouse in Vaughan offers three spacious bedrooms and 2.5 bathrooms in an open-concept design. Highlights include a contemporary kitchen with quartz countertops and laminate flooring, a private rooftop terrace perfect for relaxation or entertaining, and a primary bedroom complete with a 4-piece ensuite, ample closet space, and its own terrace.Ideally located steps from the Vaughan Metropolitan Subway Station, residents enjoy easy access to York University, Union Station, and popular local amenities like IKEA, Walmart, Vaughan Cortellucci Hospital, Canada's Wonderland, and Vaughan Mills Mall. With excellent transit connections via VIVA, YRT, and GO Transit, plus one parking space and one locker included, this property provides a perfect blend of style, comfort, and unbeatable convenience. (id:50787)
Royal Canadian Realty
B1 - 9610 Yonge Street
Richmond Hill (North Richvale), Ontario
Grand Palace Condominiums Commercial Retail Space in the Prime Retail location in the heart of Richmond Hill. All measurements must be verified by the Buyer or Buyer's Agent. *** Multi Use*** Excellent Opportunity. Current Tenant operating Bakery Shop. Unit Facing Yonge St with very good exposure, Busy commercial Plaza across Street. (id:50787)
RE/MAX Excel Realty Ltd.
464 Euclid Avenue
Toronto (Palmerston-Little Italy), Ontario
Don't Miss Out On This Incredible Opportunity To Own A Remarkable Unique Rental Property In The Heart Of The Little Italy Just North Of College St! This Property Boasts Four Separate Units with Four Separate Entrances Making It An Ideal Investment For Savvy Buyers. Convert to a Single Family Home! Options are endless! Nestled On A Peaceful, Family- Friendly Street and Walking Distance To Many Fantastic Restaurants, Bakery's, TTC, U of T and so much more! Approx. 2000 Sqft. Above Gr. W 10Ft Ceilings On Main Floor. This opportunity doesn't come up often, don't miss out! Book Your showing today! (id:50787)
Berkshire Hathaway Homeservices West Realty
Royal LePage Real Estate Services Ltd.
100 Burloak Drive Unit# 1214
Burlington, Ontario
Enjoy condo living by the lake in this 2-bedroom, 2-bathroom 2nd floor apartment with laundry, that offers stunning lake views from your balcony. Watch the sunrise with a coffee or tea from your bedrooms, or balcony or if youre feeling inclined take a quick stroll to the park. The spacious primary bedroom features an en-suite bathroom and 2 closets, while the second bedroom is perfect for guests or a home office. 1 car parking and locker included. Make new friends at the indoor pool & fitness center, library with pool table, card games room or at the onsite restaurant. Weekly trips to the grocery store and or doctor are available. Nurse on site. Fees include, 2 hrs of monthly house cleaning as well as $250 credit at the restaurant. (id:50787)
Right At Home Realty
25a Milton Street
Toronto (Mimico), Ontario
Solid legal 5-plex with five one-bedroom units and additional bachelor apartment in the lower level for a total of 6 units. Located in the desirable neighbourhood of Mimico with easy commuting options, convenient amenities like excellent local restaurants, boutique shops, grocery stores, and nearby shopping centres like Sherway Gardens, and nearby parks and trails offer plenty of green space and recreational activities. Coin-operated washer and dryer in lower level. Tenants pay their own hydro (except unit 5 - included in rent). 5 parking spots available on the property. (id:50787)
Sutton Group Quantum Realty Inc.
438 Dewitt Road
Stoney Creek, Ontario
Great QEW exposure/advertising___Easy quick Access to QEW___Ample 240' frontage for tractor trailer parking___M3 Zoning allows: Commercial Vehicle sales__Automotive repair & Body shop operations__any kind of repair service__Warehouse__Restaurant__Hotel__ Equipment sales & Rental and many other uses___Original owner (1963) operating a Well-Established (1965)__Welding/Fabrication family business___Approx. 2,800 sf. shop with insulated steel frame & roof___14 x 14 Front Bay door___and 10 X 10 rear Bay door___The Freestanding 2 story (House/Office) features___3 bedrooms, 1 bath, unfinished basement___Value is in the land___Do Not Walk Property Without Appointment___L/A to be present for showings. (id:50787)
Right At Home Realty
648-654 Francis Road
Burlington, Ontario
An Incredible Opportunity Extremely Well Maintained Four (4) Plex Connected Townhouse Property Backing Onto Bike/Walking Trail Located in Aldershot, North Shore Rd Neighbourhood. Same Owner for Over 30 Years. Each Unit Has 3 Bedrooms, 1.5 Bathrooms, Own Yard and Full Basement, Kitchen/Dining and Living Room, Quad unit with Identical Floor Plans. Property Tenanted with Month-to-Month Tenancy. Property Has Been Well Cared for and Updated Over the Years. Newer Roof, Windows, Furnaces, Central Air Conditioners, Updated Kitchen and Baths. Parking for 8 Cars At The Back Of The Building. All Four (4) Units Might Not Be Available For Viewings. Use Virtual Tour, Pictures and Unit Floor Plans As Much As Possible. Tenants Pay For Own Gas And Hydro, All Separate Meters. Excellent Tenants Pay the Rent On Time. Fantastic Location, Close To All Major Routes (QEW/403/407 And GO Station), Within Walking Distance to Downtown Burlington, Lakefront, Beach, Hospital, Quiet And Surrounded By Greenspace. (id:50787)
RE/MAX Real Estate Centre Inc.
517 - 75 Canterbury Place
Toronto (Willowdale West), Ontario
In The Heart Of North York! Granite Kitchen Counter Top, Open Concept Living Designer Kitchen, And Laminate Floor. Walking Distance To Subway And Close To Hwy 401, Minutes To Shopping Centres, Restaurants, Cafes, Bars, Banks In North York. Tenant Pay Utilities- Powerstream. Tenant Insurance required. (id:50787)
Avion Realty Inc.
508 - 175 Hilda Avenue
Toronto (Newtonbrook West), Ontario
Prime Yonge & Steeles location! Discover convenience in this cozy 2-bedroom unit situated in a high-demand, well-maintained building. Features include a large private balcony perfect for relaxing and a spacious ensuite storage room versatile enough for an office or den! Enjoy incredible all-inclusive value: maintenance fees cover Hydro, Water, Heat, Rogers Ignite Internet, AND Cable TV! The complex offers fantastic amenities, including an indoor saltwater swimming pool, sauna, and gym. Benefit from the unbeatable location steps to the TTC, Centerpoint Mall, groceries, restaurants, parks, and schools. Close proximity to York University adds further appeal. This exceptional condo comes complete with 2 tandem parking spots, offering parking for TWO cars! Don't miss out on this gem in a truly fabulous location! (id:50787)
Right At Home Realty Investments Group
610 - 15 Merchants' Wharf
Toronto (Waterfront Communities), Ontario
Stunning 2-Bed, 2-Bath Condo with Breathtaking SE Views! This spacious 935 sq. ft. condo boasts 10-foot ceilings and a thoughtfully designed open-concept layout with no wasted space. Enjoy a sleek modern kitchen with high end appliances and a bright living area perfect for entertaining. The primary bedroom features his & her closets and a luxurious 4-piece ensuite. Includes 1 parking spot and 1 locker for added convenience. Located in a prestigious building with top-tier amenities: a state-of-the-art fitness center, pool, BBQ area, and unparalleled lake access. Just steps from Sugar Beach, The Harbourfront, George Brown College, and scenic parks. (id:50787)
Keller Williams Referred Urban Realty
648-654 Francis Road
Burlington, Ontario
An Incredible Opportunity Extremely Well Maintained Four (4) Plex Connected Townhouse Property Backing Onto Bike/Walking Trail Located in Aldershot, North Shore Rd Neighbourhood. Same Owner for Over 30 Years. Each Unit Has 3 Bedrooms, 1.5 Bathrooms, Own Yard and Full Basement, Kitchen/Dining and Living Room, Quad unit with Identical Floor Plans. Property Tenanted with Month-to-Month Tenancy. Property Has Been Well Cared for and Updated Over the Years. Newer Roof, Windows, Furnaces, Central Air Conditioners, Updated Kitchen and Baths. Parking for 8 Cars At The Back Of The Building. All Four (4) Might Not Be Available For Viewings. Use Virtual Tour, Pictures and Unit Floor Plans As Much As Possible. Tenants Pay For Own Gas And Hydro, All Separate Meters. Excellent Tenants - Pay the Rent On Time. Fantastic Location, Close To All Major Routes (QEW/403/407 And GO Station), Within Walking Distance to Downtown Burlington, Lakefront, Beach, Hospital, Quiet And Surrounded By Greenspace. (id:50787)
RE/MAX Real Estate Centre Inc.






