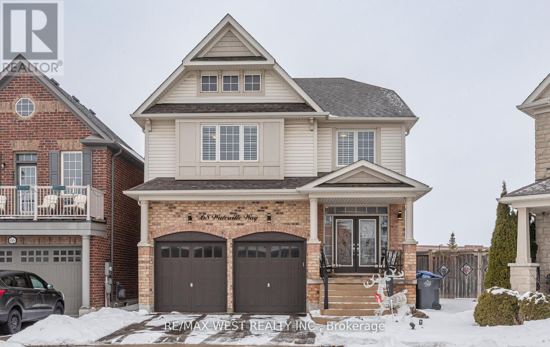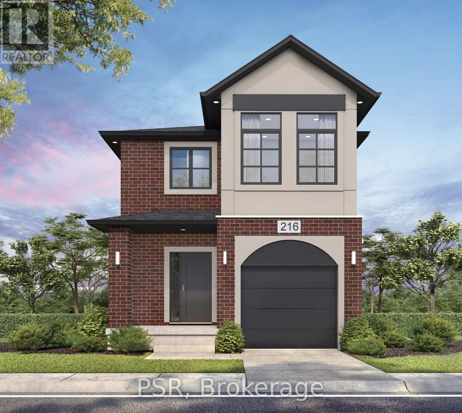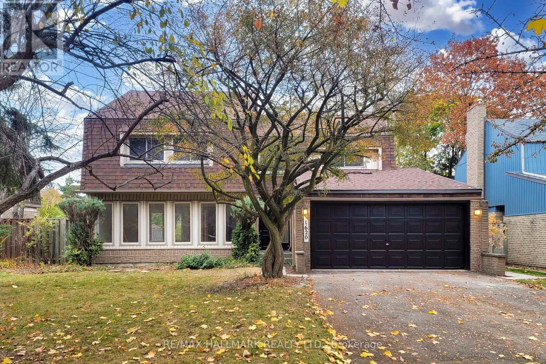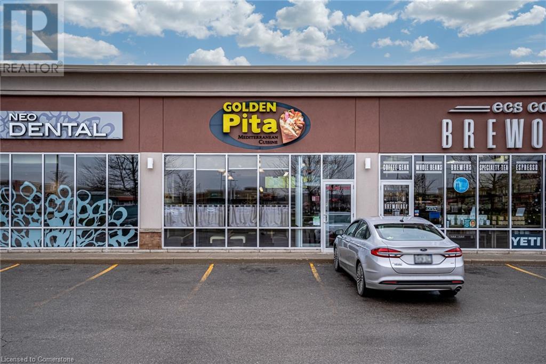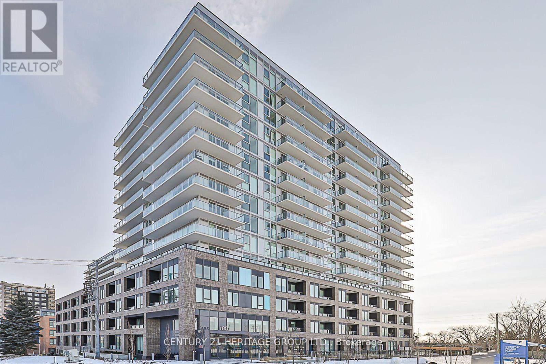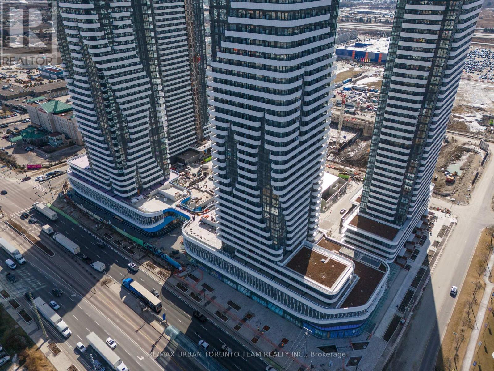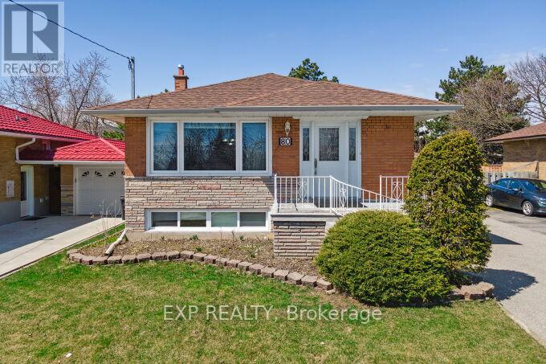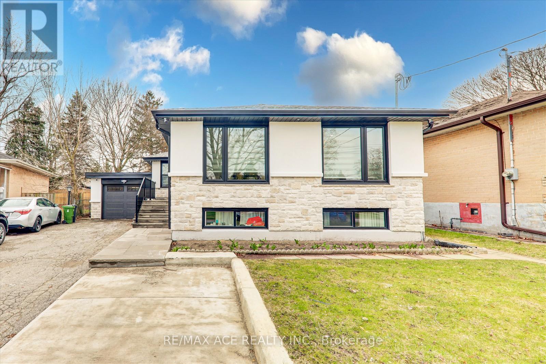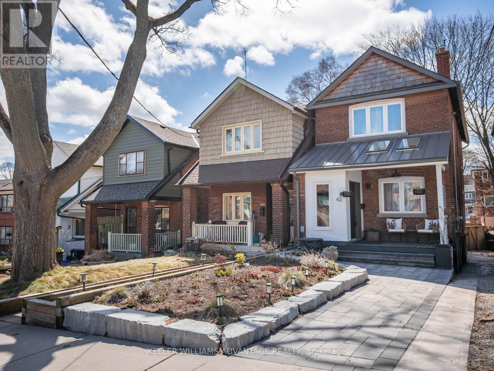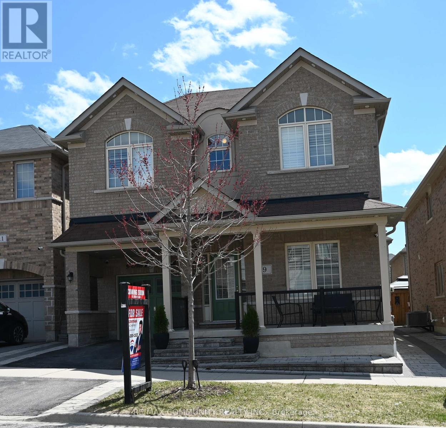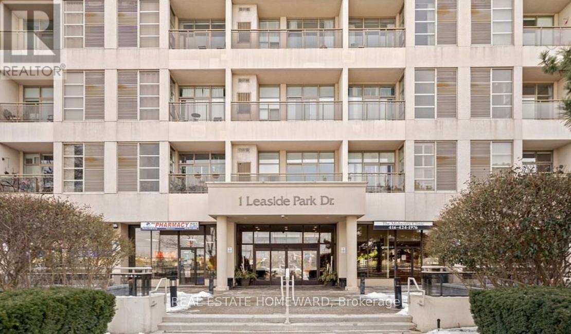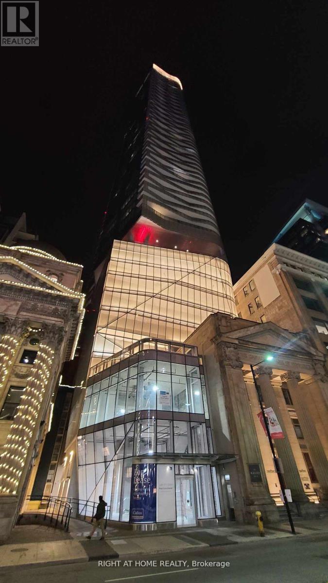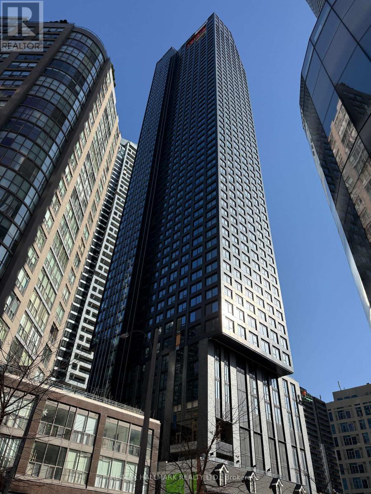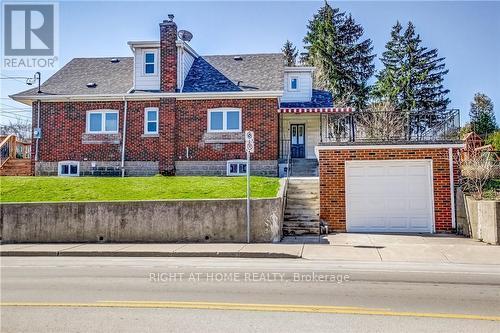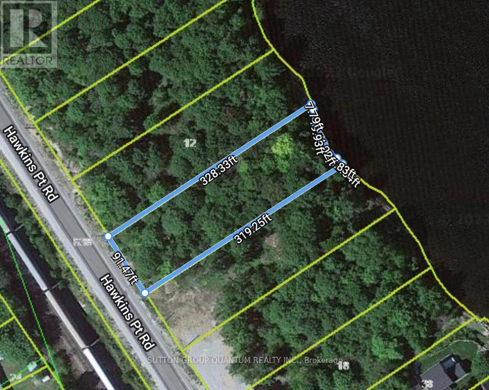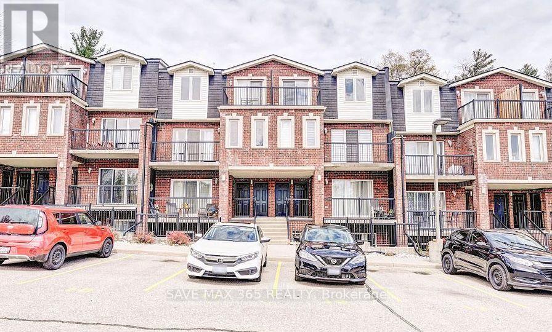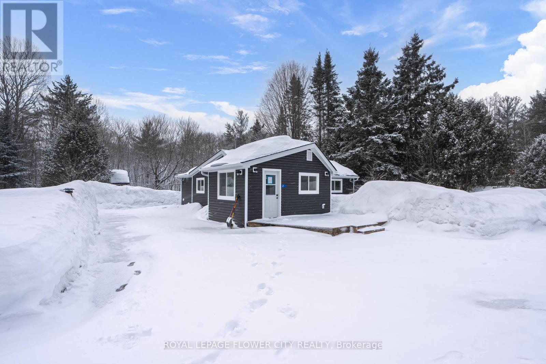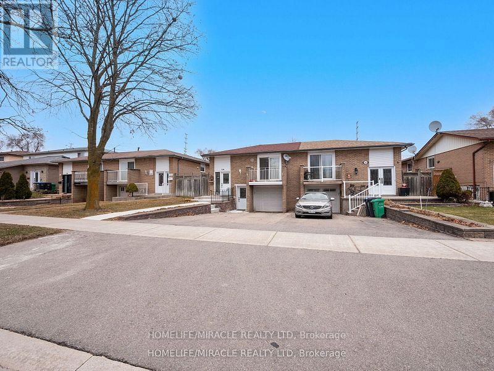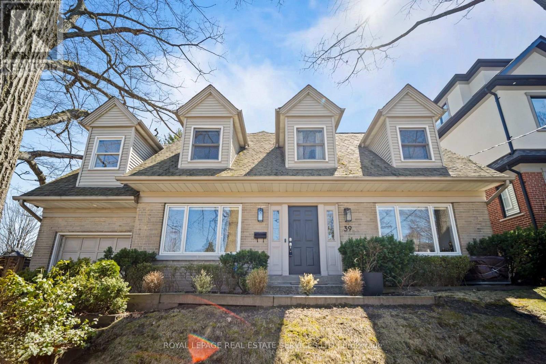68 Waterville Way
Caledon, Ontario
Fabulous 4+1 bedroom executive home with 3 full bathrooms on upper level plus a 1 bedroom apartment with separate entrance! Shared laundry on main level with access to both levels "Southfield" community with 9 ft ceilings and beautiful open floor plan and hardwood flooring, 2853 Sqft. Granite and quartz countertops, gorgeous kitchen and family room across the back of this home, backing onto green space with views of the community center and School in distance. Cozy, electric fireplace, walk out to deck and covered hot tub! Massive primary bedroom and walk-in closet and huge 5 piece ensuite, second bedroom features a 4 Piece ensuite and 3rd and 4th bedroom have a 4 piece jack and jill and Walk in closet. Basement has a great 1 bedroom apartment with French doors and lots of storage! CAC, high efficiency furnace, oak & wrought iron staircase shows 10++++ (id:50787)
RE/MAX West Realty Inc.
38 Oldham Road
Toronto (Princess-Rosethorn), Ontario
Princess Anne Manor! Beautiful, Renovated 4 Level Backsplit on Quiet Child Friendly Street. This Home Has Been Completely Gutted Insulated and Renovated. Open Concept Kitchen and Living Area with Large Front Windows and French Door Walkout to Patio. 4 Bedrooms, 3 Baths. Luxurious Primary Suite With Ensuite and Walkout to Balcony Connecting the Room With the Outdoor Space. Family Room with Walkout to Beautiful Pool with Stone Decking, Bright and Private West/South Facing Back Gardens, Backing onto Large Lots Behind. Fabulous Curb Appeal w Professional Landscaping and Lighting. Steps to St Georges, Richview. Minutes to Airport and Highways. (id:50787)
RE/MAX Professionals Inc.
36 Daisy Meadow Crescent
Caledon (Caledon East), Ontario
Luxury Living on 36 Daisy Meadow Cres, Pathway Community, Colombus Model !! End Unit set up on wood view at Peak point area by Countrywide Homes offers Living Space 6,635 S ft (Upstairs 4,480 Sqft + Finished Basement 2,155 Sqft)!! Legal Basement Apartment with owner occupied area!! All upper level 5 Bedrooms with attached washrooms. Upgraded 7 pcs Master in suite, home features total (6+2) Washrooms!! Open to above entry with pot lights & 32*64 inches polished porcelain tiles with full open concept lay out, powder room roughed in to accommodate full Shower!! Newly Upgraded Kitchen with KitchenAid ( 48" fridge and Built in wall Oven - Microwave) Thermador 36" Gas Range Stove, Vent-a-Hood range hood Fan!! Additional Kitchen Storage with upgraded Pantry and Servery. Tandem 3 Car Garage with EV weird & Wall Mount Heater. (id:50787)
Homelife Maple Leaf Realty Ltd.
2687 Highway 535 Street
St. Charles, Ontario
Nestled among rugged granite ridges, soaring evergreens, and graceful birch trees, 'this charming 3-bedroom raised bungalow offers serene views of Whissel Bay on the western arm of Lake Nipissing. Set on a picturesque 1.4-acre lot, this fully (winterized home is perfect as a year-round residence, cottage retreat, or income-generating investment. This four-season home is perfect and on a municipally maintained road. The open-concept main floor is spacious and filled with natural light, featuring durable laminate flooring, fresh paint, and a walkout to a large deck—ideal for enjoying breathtaking sunrises. The lower level offers excellent versatility, with a second kitchen, vinyl plank flooring, a newly renovated bathroom, and a generous bedroom with an adjoining flex space—perfect for hobbies or storage. A roughed-in wood-burning stove adds rustic charm and potential for cozy evenings. A massive two-car garage with its own furnace and electrical service is a dream for hobbyists or outdoor enthusiasts. Surrounded by nature, this area is a haven for fishing (walleye, northern pike, and muskie), as well as deer, moose, and small game hunting. Whether you're seeking peaceful seclusion, outdoor adventure, or a multi-use property with income potential, this unique home delivers. Don't miss your chance to own a slice of northern Ontario paradise. (id:50787)
RE/MAX Escarpment Realty Inc.
808 West 5th Street
Hamilton, Ontario
CHARMING CHARACTER & MODERN CONVENIENCES! Prepare to be wowed by this BEAUTY with character. This home offers a grand circular driveway setting it off the road for privacy, large front patio partially covered perfect to sit outside and enjoy your morning coffee or evening wine. The main floor offers large eat-in Kitch that opens to the Din Rm perfect for entertaining family and friends. The Kitchen will make you want to cook, with ample cabinets for all your storage needs, including large pantry cupboards, granite counters and backsplash giving lots of space for meal prep. The large Liv Rm. with grand FP is perfect for family games or move nights at home. This floor is complete with 4 bedrooms perfect for the growing family, 5 pce bath with plenty of storage and double sinks for the ease of getting ready. The basement would make a perfect in-law, space for older children still at home or supplement your mortgage by renting it out, large open eat-in Kitch, Din Rm and Liv Rm. gives a large open feel. This level is complete with a bedroom and 4 pce bath. The backyard is an entertainers dream with large concrete patio area, gazebo and large shed for all your storage needs or could be she shed or man cave. This home checks all the boxes with privacy but minutes to all conveniences!!! (id:50787)
RE/MAX Escarpment Realty Inc.
Lot 16 Tbd Rivergreen Crescent
Cambridge, Ontario
OPEN HOUSE TUES & THURS 4-7PM, SAT & SUN 1-5PM at the model home / sales office located at 41 Queensbrook Crescent, Cambridge. Welcome to The Brant Elevation A! This stunning 3-bedroom, 2.5 bathroom home is to be built, located in the highly sought-after Westwood Village community. Built by Ridgeview Homes, this thoughtfully designed property offers modern living in a family-friendly neighbourhood known for its beautiful walking trails and nearby parks. Step inside to a carpet-free main floor featuring an open-concept layout with soaring 9 ft ceilings, creating a bright and spacious atmosphere. The stylish kitchen is perfect for entertaining, complete with quartz countertops and an extended bartop for casual dining or gathering with guests. Upstairs, you'll find a generously sized primary bedroom with primary ensuite and a spacious walk-in closeta perfect private retreat. With easy access to Highway 401, this home is the epitomy of convenience and luxury. (id:50787)
Psr
29 Reginald Street
Hamilton, Ontario
Welcome to 29 Reginald Street! Lovely 3 bed/1.5 bath Victorian home in the heart of the Kirkendall neighbourhood and steps to the ever bustling Locke Street shopping district. Outstanding home that has been updated while still maintaining the original charm and character. Welcoming, grand entrance with closet space, hallway and classic staircase. Formal and comfortable living and dining room with stunning trim, mouldings and natural light. Fireplace in living room. original hardwood floors throughout. Lovely east facing kitchen addition with skylight, heated floors and French doors to porch, established garden and backing onto HAAA park and playground. 3 spacious bedrooms on the second floor, all with original hardwood floors and closets. Updated 4 piece main bathroom. Partially renovated basement with laundry, 2 piece bath and playroom/workshop possibilities. Lots of storage space. A truly wonderful home that will suit buyers; first time, families, couples. Great for walking to shops, schools, parks, transit and GO Transit. Minutes to major highways. A truly remarkable, character home that won't last (id:50787)
Royal LePage Burloak Real Estate Services
484 Pinegrove Road
Oakville (Wo West), Ontario
Exceptional Opportunity for investors and end users ! With 87 feet wide frontage, this solid all-brick bungalow is full of untapped potential and ideally located in a highly desirable, family-friendly neighborhood. Whether you're looking to renovate, rebuild, or hold, this property offers outstanding upside in a prime, appreciating area and high rental potential. Surrounded by top-rated schools including the prestigious Appleby College, W.H. Morden, St. Thomas Aquinas, and Thomas A. Blakelock this is a smart investment in a location where value and demand continue to grow. Property Will Be Sold "As Is" (id:50787)
King Realty Inc.
19 Berwick Avenue
Brampton (Heart Lake West), Ontario
Welcome to this beautiful 4+1 bedroom family home offering over 3,000 sqft of comfortable living space. The main foor features an inviting eat-in kitchen with a custom pantry, and a convenient laundry room and 2-piece bathroom. Enjoy gatherings in the separate dining room or unwind in the cozy family room complete with a freplace and custom built-in shelving. Upstairs, the large primary bedroom retreat boasts a walk-in closet and a luxurious 5-piece ensuite with an air jet tub and glass shower. Three additional bedrooms and a 4-piece bathroom complete the upper level. The fully fnished basement offers excellent bonus space, including a large recreation/games room, an additional bedroom with its own 3-piece ensuite, and a relaxing cedar sauna. Enjoy summer gatherings in the large backyard with a deck, perfect for BBQs and outdoor fun. A true gem for families seeking space, comfort, and a great location! Updates include: Roof and Eavestroughs (2023), Windows and Doors (approx. 8 years), Furnace and AC (approx. 13 years), reverse osmosis water fltration system (to kitchen sink and fridge), central vac, professionally painted, composite decking, resin shed on cement slab in backyard. (id:50787)
Sutton Group - Summit Realty Inc.
402 - 369 Sorauren Avenue
Toronto (Roncesvalles), Ontario
Own a piece of history at one of Roncesvalles most sought-after addresses - the Robert Watson Lofts. A boutique building steeped in character and originality. With a recently updated kitchen and bathroom (2024), this 1-bedroom plus versatile study, seamlessly blends heritage charm with modern living. Soaring 10-foot ceilings, expansive floor-to-ceiling windows, and sunny southwest exposure flood the space with natural light. Enjoy the outdoors with two walkouts from both the living area and bedroom to a spacious 110 square feet terrace with a gas line hookup for a BBQ! The thoughtfully designed interior features new kitchen appliances, stylish finishes, and flexible living space, ideal for working from home. Step out your front door onto tree-lined Sorauren Ave, just moments to Sorauren Park, the beloved Farmers' Market, hip restaurants, brew pubs, the West Toronto Railpath and the MOCA art gallery. Feel at ease with 1 underground parking spot and a private storage locker. The building offers a well-equipped fitness area, lush landscaped courtyard, and ample visitor parking. This is urban living with a vibrant community feel - experience the best of Roncesvalles in this exceptional loft. (id:50787)
Sotheby's International Realty Canada
1620 Howat Crescent
Mississauga (Lorne Park), Ontario
Attention Multi-generational families! This is the home you've been waiting for. Nestled in the prestigious Lorne Park neighbourhood, this newly renovated, bright, and spacious residence offers flexibility, comfort and room for everyone. The main home features four generous bedrooms, including an extra-large primary suite with a 4-pc ensuite and walk-in closet. The main floor boasts a separate living room, dining room, family room, and a cozy breakfast nook with walkout to a lush backyard-complete with your very own apple tree! Perfect for entertaining or just everyday family living, this layout is both functional and inviting. But that's not all-this home includes a legal 2-bed basement apartment, ideal for extended family, in-laws, or a nanny suite. Complete with its own kitchen, living area, full bathroom, and separate entrance, it offers privacy and independence under one roof. Each unit has its own washer/dryer! Located in a quiet residential pocket, yet just minutes from top-rated schools, parks, shopping and Port Credit GO Station. Commuters will love the easy access to the QEW, connecting you to downtown Toronto and beyond. This rare setup is ideal for families looking to live together-without compromising space or privacy. (id:50787)
RE/MAX Hallmark Realty Ltd.
11 Brant Avenue
Mississauga (Port Credit), Ontario
Nestled On A Charming Street Lined With Mature Trees In The Heart Of Port Credit, This Well Appointed Bungalow Boasts An Impressive 50 X 125 Lot, Presenting A Rare Opportunity To Build A Stunning Custom Luxury Home Or Two Luxury Semi-Detached Residences In One Of Port Credit's Most Prestigious Neighborhoods. Showcasing A Private Kitchen With A Cozy Dining Area And A Warm Fireplace In The Living Space, Bathed In An Abundance Of Natural Light, Ideally Situated Just Steps From The GO Station, Reputable Schools, Including Mentor College, Scenic Lake Ontario, And Vibrant Main Street's Shopping And Dining Scene, This Property Offers The Ultimate In Convenience And Lifestyle Making It A True Investor's Delight With Limitless Potential For Renovation, Redevelopment, Or Customization To Suit The Most Discerning Tastes. Fridge, Stove, Washer, Dryer, Dishwasher In As Is Condition (id:50787)
Sam Mcdadi Real Estate Inc.
1172 Wilson Street W Unit# 3
Ancaster, Ontario
Well established turn key restaurants opportunity in Ancaster, serving Middle Eastern cuisine for the past 10 years. Very loyal clientele & LLBO licensed! Located in a busy plaza area with plenty of parking and close proximity to Longo's, LCBO, Tim Hortons & other established brands. Excellent exposure and high traffic area. Seating inside for 40 people. Do not go direct. 5 year lease with option to renew (August 31st, 2022 renewed). Base rent $3,922 + TMI $1,497 (id:50787)
RE/MAX Escarpment Realty Inc.
306 - 185 Deerfield Road
Newmarket (Central Newmarket), Ontario
Welcome to Unit #306 at The Davis Residences in Central Newmarket. This 665 Sqft unit has beautiful South West views. The sun-filled open concept layout has a large primary bedroom with double closet and 4-piece ensuite. The foyer has a large double closet and a 2-piece washroom while having a view of the entire unit. Step out from the living room to the open balcony which is the perfect spot to enjoy the goings-on at the park and take in the southern exposure and sunsets. Upgrades include Quartz Countertops, Window Coverings, and Smooth Ceilings. Incredible amenities: Rooftop Terrace with BBQs, Party/Meeting Room, Theatre Room, Games Room, Gym with Weight and Cardio Machines, and a beautiful lobby with a 24-hour Concierge/Security. Steps to Davis Dr. and Yonge St. transit, GO Train and Bus Stations, Upper Canada Mall, Shopping, Restaurants, Walking Trails, and Public Spaces. Don't miss out on this perfect unit. Visit the Website/Virtual Tour for so much more information. Rogers high speed FIBE internet package included in maintenance fees. Water and Electricity metered separately by "WYSE" and billed to unit. Water heated by Gas in central boiler and gas to heat water included in maintenance fees. (id:50787)
Century 21 Heritage Group Ltd.
4003 - 195 Commerce Street
Vaughan (Vaughan Corporate Centre), Ontario
Brand New Building (going through final construction stages) 2 Bedroom & 2 bathrooms Corner Unit, Open concept kitchen living room 698 sq.ft., ensuite laundry, stainless steel kitchen appliances included. Engineered hardwood floors, stone counter tops. 1 Underground parking included (id:50787)
RE/MAX Urban Toronto Team Realty Inc.
41 Roosevelt Road
Toronto (Danforth Village-East York), Ontario
Welcome to 41 Roosevelt Road a charming, sun-filled semi nestled in the heart of East York, in the coveted RH McGregor school district. This beautifully maintained home offers the perfect blend of character and modern updates, featuring an open-concept living and dining space with hardwood floors, high ceilings, and a great flow that invites connection and comfort. The kitchen leads to a handy mudroom with a walk-out to a private, fenced backyard ideal for summer BBQs, morning coffee, or letting the kids run free. Upstairs, you'll find three spacious bedrooms, including a dreamy primary retreat that offers the kind of peace and privacy every homeowner longs for. Two stylishly renovated bathrooms add to the move-in-ready appeal. The fully finished basement, with its own separate entrance, is a versatile bonus complete with a cozy family room, home office nook, and potential for an in-law suite or rental opportunity. This is a home that truly has it all-space, comfort, and a warm, welcoming energy from the moment you walk through the door. Turn the key and start your next chapter here. Please see attachments for a detailed list of upgrades/renovations. (id:50787)
RE/MAX Hallmark Realty Ltd.
80 Mountland Drive
Toronto (Woburn), Ontario
This is a well maintained and updated home with a fabulous yard that Backs Onto Park featuring a new Deck and a gated access to Park and near-by Public school. Main floor has an eat-In kitchen with ceramic backsplash and ceramic flooring. Newer Furnace, AC, Windows, roof shingles. New lower level Inlaw suite with seperate entrance and seperate laundry, moisture resistant vinyl flooring, and 2 bedrooms. Ample parking, close To Transit, Shopping and 401. Pre-Inspection report available ( ask your Agent for a copy ) (id:50787)
Engel & Volkers Pickering Ajax
35 Darlingside Drive
Toronto (West Hill), Ontario
Your Search For A Home Ends Here! Come Ready To Leave Overwhelmed! This Beautifully Upgraded 4 BR,2 WR With Legal Basement Apartment Fulfills Your Expectation! Spent Over $350,000 On Renovation And upgrades. Tons Of Upgrades Cannot Be Described In Words. Almost A Brand New Bungalow In A Neighborhood With Perfect Mix Of Suburban Tranquility And Urban Convenience. Fully Insulated, All New Framing, New Drywall All Over, All New Electrical Wiring, All Over Brand New Plumbing With Backup Valve & Sump-pump, All New Ductwork, New Flooring, New A/C,HRV, Furnace, Tankless Hot water On Demand Heater, Sound Proof Insulation, Entirely New Windows & Door. Pretty Much Everything Is New In This House. This House Is Upgraded To Current City & Fire Codes. Just Minutes Away From Parks, Community Centers, Schools Provides Year-round Activities, Including Skiing And An Ice Hockey Rink And Much More. Public Transport Just Steps Away And Just 5 Minutes To Guildwood GO Station. An Open-Concept Layout Fills The Space With Natural Light Through Picture Frame Windows. The Modern Kitchen Features Sleek Quarts Countertops & Backsplash, A Breakfast Bar, All New Stainless Steel Appliances With Standalone Oven And Five-Burner Stove. One Of The Bedrooms Boasts A Walkout To A Beautiful Backyard. While State-Of-The-Art Updates Include A 200-ampElectrical Service, Separate Laundry On Main Floor & The Basement For Your Privacy &Convenience. The home Also Features Engineered Hardwood Flooring With Flush Vents, LED Mirrors, And Fine-Fixtured Extended Front Door. The Exterior Has Been Meticulously Updated With New Steps, New Soffits, Fascia, Eavestrough And New Garage Door With Smart Opener. Thoughtful Additions Like Exterior Pot Lights Around The House & Elegant Stone & Stucco Finish Enhance The Home To A Modern Aesthetic Look. Minutes From Shopping, Dining, Public Transit, Lake & Much More. This Is A Rare Opportunity To Own A Stunning Home In One Of Toronto's most Sought-AfterCommunity. (id:50787)
RE/MAX Ace Realty Inc.
Bsmt - 175 Orton Park Road
Toronto (Morningside), Ontario
3 Bedroom Basement apartment for lease in a very convenient location. Suitable for Students, working professionals or family with kids. 2 Large Bedroom with 2 Beds and a Table or can fit King Bed, and a single bed room. Shared Laundry with the Landlord. One Parking available for Tenant Use. TTC at Door step, Close to Shopping, Schools and 401. Minutes to UFT Toronto Scarborough Campus, Centennial College etc. Tenants need to pay 40% of the Utilities. ** This is a linked property.** (id:50787)
Homelife/future Realty Inc.
42 Normandy Boulevard
Toronto (Woodbine Corridor), Ontario
One of the Upper Beaches most cherished streets, this beautifully updated detached home combines timeless character with modern convenience. Bright and airy throughout, sun-filled open living and dining areas, a stunning open-concept kitchen that has been designer-renovated. The kitchen flows effortlessly to a lush, fenced backyard complete with new tiered decks, offering the perfect space for entertaining or relaxing outdoors. In the summer months you are surrounded by greenery. It's the tranquil setting you've been imaging. Ample storage underneath the deck. New fencing, The Magazine ready Spa Bathroom will stop you in your tracks! It is exceptionally spacious, boasting a modern soaker tub and walk-in shower combo, creating a luxurious at-home retreat. You may shut the door and not ever want to leave. The spacious primary bedroom offers warmth and comfort with its own cozy fireplace. The second bedroom closet previously housed a washer and dryer, providing added versatility. A separate nanny suite with a private entrance, kitchenette, a third bedroom and bathroom provides flexible living space or income potential. The new front hardscaping provides beautiful curb appeal. Enjoy the vibrant lifestyle of this dynamic, family-oriented community with excellent schools Bowmore PS, Fairmount PS, cafes, restaurants, and the beach just steps away. Fairmount Park & Rec Center is the Hub of the community with swimming, tennis, skating, market and more. A rare opportunity to own a truly special home in one of the East Ends most desirable neighbourhoods. Parking currently one month on, one month off with neighbour. (id:50787)
Keller Williams Advantage Realty
9 Ainley Road
Ajax (Central East), Ontario
Stunning 4-Bedroom Detached Home in the Heart of Ajax. Welcome to this beautifully maintained 4-bedroom detached home nestled on a quiet street in one of Ajaxs most sought-after neighborhoods. This bright and spacious home features 9-foot ceilings on the main floor, enhancing the open and airy feel throughout. The modern kitchen boasts elegant granite countertops and a walk-out to a large deck from the breakfast area perfect for entertaining or enjoying peaceful mornings. The sun-filled living spaces are complemented by stylish window shutters throughout the home. Interior & Exterior Pot Lights and Professionally Done Interlock. Upstairs, the primary suite offers a luxurious 5-piece ensuite with his-and-hers closets, providing the perfect retreat. Convenience is key with second-floor laundry and direct access to the garage. Ideally located close to public transit, top-rated schools, shopping, parks, and all essential amenities. Plus, you're just minutes away from Highway 401 and Highway 412, making commuting a breeze. This home is move-in ready and perfect for families looking for comfort, style, and location. (id:50787)
RE/MAX Community Realty Inc.
31 Larabee Crescent
Toronto (Parkwoods-Donalda), Ontario
Newly Renovated Spacious Apartment. 2 Bedroom, 1 Bath. Bright and Open Concept Kitchen. New Stainless Steel Appliances. Above Grade Windows Which Add Tons of Light. Beautiful Brick Fireplace. Home is Situated on a large lot. It has a Lovely, Treed Backyard that is Fully Fenced and very Private. Steps to the Prestigious Donalda Golf & Country Club and close to High-Ranking Schools with Gifted Program. Near Tennis Court, Nature Trails, Ravine, Parks & TTC. Shops at Don Mills, Fine restaurants & Stores nearby. Close to Highways 404/DVP/401 for Easy Access In & Out of the City. Bring Your AAA+ Tenants. (id:50787)
Century 21 Heritage Group Ltd.
615 - 1 Leaside Park Drive
Toronto (Thorncliffe Park), Ontario
Beautiful 1 bedroom condo in a prestigious building minutes away from Downtown core and DVP is just steps away. Either you drive to work or take TTC, Access is not an issue here. Walking distance to famous grocery stores. High ceiling, Full size windows with big living room. Brand new Elevator. Building lobby, gym and all common areas renovated as well as the unit. Do not miss!!! (id:50787)
Real Estate Homeward
4k Spadina Avenue
Toronto (Waterfront Communities), Ontario
Locker Available To Neo, Montage, Luna Residents! Buyer Must Be A Registered Owner Of Neo(TSCC 2009), Montage(TSCC 2016), Luna(TSCC 2090). (id:50787)
Prompton Real Estate Services Corp.
1612 - 197 Yonge Street
Toronto (Church-Yonge Corridor), Ontario
Beautiful sun-lit corner unit studio in renowned Massey Tower. Floor-to-Ceiling windows with a private balcony. Loaded with amenities, Gym, Library, Large Outdoor Terrace, 24 hr Concierge and more. Centrally located steps to Eaton Centre, TMU, Subway Station, Downtown Offices, and Loads of Restaurants, Cafes, Shopping. 9 Ft Ceilings. Lots of storage and two lockers *Comes furnished* Walk Score 100, Transit Score 100 (id:50787)
Right At Home Realty
3105 - 9 Bogert Avenue
Toronto (Lansing-Westgate), Ontario
1 Bedroom + Den With 2 Full Bathrooms. Den Can Be Used As A 2nd Bedroom. Open Concept, Bright And Spacious!! 9 Foot Smooth Ceiling, Laminate Floor. Close To Many Great Restuarant. Wholefoods Right Across. Lcbo, Direct Access To Yonge/Sheppard Subway (id:50787)
RE/MAX Excel Realty Ltd.
2106 - 8 Wellesley Street W
Toronto (Bay Street Corridor), Ontario
High-Speed Internet Included! Be the First to Call This Brand-New, Never-Lived-In 1-Bedroom Unit at CentreCourt's 8 Wellesley Home. Huge Windows Stretch the Full Width of the Space, Flooding it With Natural Light and Showcasing Breathtaking City Views. The Sleek, Modern Kitchen Boasts White Cabinetry, Integrated Appliances, Quartz Countertops, anda Stylish Backsplash. Unwind in the Chic, Contemporary Bathroom Designed for Comfort. Enjoy Premium Building Amenities, Including 24-Hour Concierge, a Party Room, a State-Of-The-Art Gym, and a Stunning Outdoor Area. Perfectly Situated near Yorkvilles Upscale Charm, U of T, Toronto Metropolitan University, and the Eaton Centre, with Wellesley Subway StationJust Steps Away. Your Urban Oasis Awaits! (id:50787)
RE/MAX Hallmark Realty Ltd.
21 Iceboat Terrace
Toronto (Waterfront Communities), Ontario
Locker Available To Parade Residents! Buyer Must Be A Registered Owner Of Parade 2(TSCC 2301), Parade (TSCC 2157). (id:50787)
Prompton Real Estate Services Corp.
75 Erie Avenue
Brantford, Ontario
75 Erie offers approximately 2700 of retail commercial space in a well-positioned central Brantford location. The property supports a range of uses, including storage, convenience retail, seasonal pop-ups, and other short-term businesses. This opportunity is ideal for tenants seeking flexible occupancy with a maximum lease term of two (2) years. Ownership will also consider month-to-month agreements, making the space suitable for temporary operations, pilot locations, or project-based use. (id:50787)
Royal LePage Burloak Real Estate Services
2711 - 60 Frederick Street
Kitchener, Ontario
Welcome to Unit 2711 at 60 Frederick Street, a bright and modern 1-bedroom plus den condo in the heart of downtown Kitchener. This high-floor unit offers stunning city views from a large, covered balcony perfect for relaxing or enjoying your morning coffee. Inside, you'll find sleek laminate flooring throughout, stainless steel appliances, and in-suite laundry for your convenience. The open-concept layout is functional and stylish, with a versatile den that can be used as a home office, guest space, or extra storage. This unit comes with a storage locker. Steps from the ION LRT, major bus routes, and just minutes from Conestoga Colleges Downtown Campus. Wilfrid Laurier University and the University of Waterloo are also a short ride away. Grocery stores like T&T and Central Fresh Market are nearby, as well as great coffee shops, restaurants, and local boutiques. You're also close to Victoria Park, the Kitchener Market, and several gyms including GoodLife and Fit4Less.This is a great opportunity to live in a walkable, connected neighbourhood with all you need just outside your door. (id:50787)
RE/MAX Professionals Inc.
4d - 45 Cedarhill Crescent
Kitchener, Ontario
Welcome to 45 Cedar hill Crescent, Unit 4D, A townhome that perfectly combines convenience, comfort, and style. This spacious 3-bedroom, two-level condo offers a wonderful blend of functionality and modern living. As you step inside, you'll immediately appreciate the open-concept layout, which creates a welcoming atmosphere perfect for both relaxing and entertaining. The heart of the home is the well-designed kitchen featuring a breakfast bar, ideal for casual meals or extra prep space. It flows seamlessly into a separate dining area, making it perfect for hosting family and friends. The primary bedroom is a standout, complete with a generous walk-in closet, offering plenty of storage space. The additional bedrooms are also a great size, perfect for family, guests, or a dedicated workspace. There's an open, multi-purpose area that's perfect for a home office or even a cozy reading nook, offering the flexibility you need to live and work with ease. This home is entirely carpet-free, with beautiful ceramic tile in the kitchen and bathroom, which not only adds to the sleek aesthetic but is also incredibly easy to maintain. Natural light pours into the space, creating a bright and airy atmosphere throughout the day. Step outside onto your private balcony, where you can enjoy a quiet moment or soak up the sunshine. With the added benefit of being just steps from a plaza and other essential amenities, everything you need is right at your doorstep. Whether your looking for a low-maintenance lifestyle or a welcoming space to call home, this condo townhouse offers it all convenience, comfort, and style (id:50787)
Save Max 365 Realty
624 Eaglewood Drive
Hamilton (Eleanor), Ontario
Welcome to 624 Eaglewood Drive, a well-maintained 4-level backsplit located in a family-friendly neighbourhood in Hamilton. This spacious home offers 3 bedrooms on the upper levels, plus an additional bedroom in the basement- ideal for guests, a home office, or multi-generational living. With two full bathrooms, including a recently renovated upper-level bath, comfort and functionality go hand in hand. The heart of the home is the inviting lower level featuring a cozy gas fireplace and wet bar, perfect for entertaining or relaxing with loved ones. The layout offers incredible flexibility, with plenty of room to spread out while maintaining a warm and connected feel. Major updates include a durable metal roof (2021) and a new garage door (2021), adding peace of mind and curb appeal. Step outside to a private backyard retreat with a charming pergola, a handy shed, and a thriving garden that's been lovingly used to grow fresh vegetables- perfect for those with a green thumb or anyone who enjoys outdoor living. This home is ideally situated near schools, parks, shopping centres, grocery stores, and quick access to The Linc highway, making daily commutes and errands a breeze. Whether you're looking to raise a family, downsize, or invest, 624 Eaglewood Drive offers exceptional value, comfort, and convenience. Don't miss this opportunity to own a versatile home in a sought-after Hamilton neighbourhood. (id:50787)
RE/MAX Escarpment Realty Inc.
2 Lydia Street
Hamilton (Rosedale), Ontario
Welcome to this beautifully renovated 1.5 Storey Detached Home located in the highly desirable Rosedale area of Hamilton. This exceptional property features 4+2 bedrooms, 3 bathrooms, 3 kitchens, and is spread across three finished levels, offering a versatile layout perfect for investors, multi-generational families, or homeowners seeking a mortgage helper. The main floor offers 3 bedrooms, a 4-piece bathroom, and a full kitchen, currently rented for $2,100/month. The upper level has a self-contained 1-bedroom unit with a 3-piece bathroom and kitchen, rented for $1,500/month. The fully finished basement features 2 bedrooms, a 4-piece bathroom, and a kitchen, rented for $1,700/month. Thats a total gross annual income of $64,800, with potential for even more. Triple A tenants are in good standing and willing to stay, however, Main Floor Tenants are leaving by end of May. The buyer may choose to occupy one unit and rent out the others. Extensive updates have been completed, including new appliances, flooring, and plumbing, furnace and AC (2021), hot water tank (2020), a new deck, upgraded 200-amp electrical panel (2020), 18 replaced windows (2021), newer roof, and a whole home water filtration system. This turn-key property is fully move-in ready and a rare find in an excellent family-friendly neighborhood, close to parks, schools, transit, and all amenities. Dont miss your chance to own a solid investment in one of Hamiltons most welcoming communities. (id:50787)
Right At Home Realty
24 Grandville Circle
Brant (Paris), Ontario
Stunning 4-Bed, 4-Bath Detached Home Located In The Heart Of Paris, Ontario. Built In 2021,This All-Brick Carnaby Home Is Packed With Upgrades And Nestled On A Gorgeous Lot With No Rear Neighbors. Home Features An Elegant Double Door Entry, 9Ft Ceiling, Oak Staircase, Pot-Lights and Hardwood Floors Throughout The Open-Concept Main Floor. The Kitchen Boasts Quartz Counters, and a Kitchen Island perfect For Entertaining! Upstairs, Enjoy The Convenience Of An Upstairs Laundry, Spacious Bedrooms, Primary Suite With A W/I Closet And Ensuite Bath. The Basement Features Oversized Windows And A Separate Entrance, Offering Endless Potential For A Future In-Law Suite Or Income Opportunity. Family Friendly Neighborhood Close to Schools, Shopping Area, And Other Amenities. (id:50787)
Century 21 People's Choice Realty Inc.
24 Hawkins Point Road
Georgian Bay (Freeman), Ontario
Introducing A Rare And Highly Sought-After Muskoka Waterfront Property On Stewart Lake, Boasting Breathtaking Panoramic Views Of The Serene Lake. This Exceptional Lot Presents A Unique Opportunity For You To Build Your Modern Dream Home Or Cottage Retreat, Nestled Amidst The Tranquil Beauty Of Nature. With Municipal Water, Septic, And Hydro Readily Available At The Lot, All The Essential Utilities Are In Place To Facilitate A Smooth Construction Process. The Construction Site Plan Has Already Been Approved, And The Property Is Primed For Permit Application, Ensuring A Hassle-Free Building Experience For The New Owner. Also, The Construction Design And Drawing Package Is Available For Permit Submission. A Detailed Survey Of The Land Has Been Completed, And Construction Stakes Have Been Located. Don't Miss This Exceptional Opportunity To Create Your Waterfront Paradise On The Picturesque Stewart Lake, Where You Can Enjoy The Peaceful Muskoka Lifestyle You've Always Envisioned. 13% Hst. **EXTRAS** Inquire Further For Survey, Drawings & Design Package. (id:50787)
Sutton Group Quantum Realty Inc.
4d - 45 Cedarhill Crescent
Kitchener, Ontario
Welcome to 45 Cedar hill Crescent, Unit 4D, A townhome that perfectly combines convenience, comfort, and style. This spacious 3-bedroom, two-level condo offers a wonderful blend of functionality and modern living. As you step inside, you'll immediately appreciate the open-concept layout, which creates a welcoming atmosphere perfect for both relaxing and entertaining. The heart of the home is the well-designed kitchen featuring a breakfast bar, ideal for casual meals or extra prep space. It flows seamlessly into a separate dining area, making it perfect for hosting family and friends. The primary bedroom is a standout, complete with a generous walk-in closet, offering plenty of storage space. The additional bedrooms are also a great size, perfect for family, guests, or a dedicated workspace. There's an open, multi-purpose area that's perfect for a home office or even a cozy reading nook, offering the flexibility you need to live and work with ease. This home is entirely carpet-free, with beautiful ceramic tile in the kitchen and bathroom, which not only adds to the sleek aesthetic but is also incredibly easy to maintain. Natural light pours into the space, creating a bright and airy atmosphere throughout the day. Step outside onto your private balcony, where you can enjoy a quiet moment or soak up the sunshine. With the added benefit of being just steps from a plaza and other essential amenities, everything you need is right at your doorstep. Whether your looking for a low-maintenance lifestyle or a welcoming space to call home, this condo townhouse offers it all convenience, comfort, and style (id:50787)
Save Max 365 Realty
7826 Lake Jospeh Road
Georgian Bay (Freeman), Ontario
A perfect property for a first time buyer or a cottage get away. 3 bedrooms and 1 washroom. A must see. Close to LCBO and grocery store, HWY-400 and Lake stewart. Building permit was obtained to complete the renovations from the city and the building permit has been closed. Creek at the rear of the property. Vinyl flooring through, New kitchen, washroom throughout and much more. (id:50787)
Royal LePage Flower City Realty
145 Tanglewood Drive
Binbrook, Ontario
Welcome to the heart of Binbrook, a family-friendly community surrounded by parks, trails, and top-rated schools. This beautiful 2-storey townhome offers curb appeal with a view of a wooded area across the street, plus driveway parking for two cars and a single-car garage. Inside, you'll find a welcoming foyer with a 2-piece bath leading to an open-concept main floor. The kitchen features updated white cabinetry (BM Chantilly Lace), custom feathered concrete countertops, new stainless steel appliances, and a peninsula breakfast bar overlooking the dining and living rooms with hardwood floors and abundant natural light. Walk out the double doors to a private backyard oasis with a custom pergola and hot tub (negotiable) with no homes behind, your evenings will be peaceful and private. Upstairs, the spacious primary suite welcomes you through double barn doors and features a 4-piece ensuite with soaker tub and separate shower, and a large walk-in closet. Two additional bright bedrooms, another full bath & a convenient laundry room complete this level. The finished lower level offers a spacious family room with pot lights, a large utility room, cellwith a second fridge, and a bonus storage area. Notable upgrades include; high-end light fixtures, a new Trane furnace with air purification, new heat pump, two-step water purification system and softener (rental), updated kitchen appliances, Ecobee thermostat, Nest smart lock, increased attic insulation, updated window coverings & freshly painted basement. Residents enjoy access to excellent local amenities: Bellmoore Elementary School is just minutes away, and the area is served by Glendale Secondary School for higher grades. Nearby, you'll find FreshCo, LCBO, charming local restaurants, the Binbrook Library, and Binbrook Conservation Area, offering hiking, fishing, and family recreation. Community spirit is strong here, with seasonal farmers markets and the popular Binbrook Fall Fair anchoring the vibrant local lifestyle. (id:50787)
Real Broker Ontario Ltd.
3684 Ellengale Drive
Mississauga (Erindale), Ontario
Stunning 3+2 Bedroom Meticulously Maintained Beautiful Single Family Semi-Detach house, Nicely finished Separate Entrance W/O Basement with Two Large Bedroom and One Full Washroom Living And Kitchen. In the heart of Credit Woodlands This Bright Roomy Home Features Hardwood And Broadloom Flooring Updated Kitchen and Washrooms Renovated Top to Bottom. Nested Beside A park on a Quite Street, Minutes away to Elementary, Middle, High Schools and Catholic School, Shopping Mall, Highway, Go Train Station and All Amenities. Friendly Neighborhoods of Credit Woodlands Area. The Backyard is a Great Entertaining Space and Has Privacy Cedars and This home is Meticulously Clean and Is a Must See. Min. Away to Square one mall, University of Toronto, Erindale Go Stations. * additional benefits, * B Trust, Yuang Ming, Fresh Palace, T &T, Freshco, Loblaw's * Credit woodlands library & service Ontario around the corner, * Home depot, Canadian Tire, Giant Tiger, Winners, Staples, Canadian Computers, Fitness centers All In Min. Away, Bus stop Step away, Highway 403, QEW, Trillium Hospital and Credit valley Hospital5 Min. To 10 Min. Away. (id:50787)
Homelife/miracle Realty Ltd
2401 - 2240 Lakeshore Boulevard W
Toronto (Mimico), Ontario
Bright & Spacious 1+Den Condo With 1 Bath In A Highly Sought-After Location! Functional Layout With Open Concept Living/Dining Area & Floor-To-Ceiling Windows Offering Breathtaking Views. Walk Out To A Beautiful Balcony With Gorgeous Lake & Sky Line Views- Perfect For Morning Coffee Or Evening Sunsets. Spacious Kitchen With 1 Year Old Stainless Steel Appliances & Ample Cabinet Space. Custom California Closets In Principle Bedroom & Front Hall. Large Den Perfect For Home Office Or Guest Space. Conveniently Located Steps To Transit, Shops, Restaurants, & The Waterfront. Enjoy Urban Living At Its Finest! Landlord Will Replace Damaged Kitchen Drawer Fronts. (id:50787)
Royal LePage Supreme Realty
522 - 405 Dundas Street W
Oakville (Go Glenorchy), Ontario
Luxury Boutique Condo in Oakville! This New Oakville Condo Offers Modern Elegance With 1 Bedroom, 1 Bathroom. High-End Finishes, Stainless Steel Appliances, And Quartz Countertops. This Bright And Sunny Modern Open Layout Suite Features Luxurious Finishes, Sleek Accents, Modern S/S Appliances And Quartz Countertops. Enjoy The Extra Long Balcony While Mesmerizing Views Of Lake Ontario. Oakville Hospital is just up the street. Commuters are only minutes from the GO station. This building has the NICEST gym in the entire area, in our opinion. Building Amenities Include a 24-hour Concierge, Lounge Room, Games Room, Visitor Parkings, An Outdoor Terrace With BBQ, And Even A Pet Washing Station. Perfect For Modern Living In Oakville. With A Bus Stop At Your Doorstep, Easy Access to Hwy 403, QEW, and 407. Near Shopping, Hospitals, Parks, And Schools. Enjoy Nearby Nature At Lions Valley Park & The Sixteen Miles Trail. (id:50787)
Ipro Realty Ltd.
14 Birchview Boulevard
Toronto (Kingsway South), Ontario
Welcome to 14 Birchview Boulevard, a charming and spacious 4-bedroom, 2-bathroom detached home located in the heart of Torontos highly sought-after Kingsway South neighbourhood. Perfect for families or professionals, this well-maintained home offers a warm blend of character and modern comfort, featuring hardwood floors throughout, a cozy fireplace, and a finished basement that provides flexible living space ideal for a home office, rec room, or guest area. The kitchen and bathrooms are outfitted with durable ceramic tile, and built-in shelving adds both charm and functionality. Enjoy the convenience of a private entrance, ensuite laundry, central air conditioning, and generous parking with a private driveway for up to five cars plus a detached garage. Just a 3-minute walk to Royal York subway station, commuting downtown is a breeze, while top-rated schools like Lambton Kingsway, Brentwood Public Library, and a wide variety of Bloor Street restaurants and shops are all just steps away. Fridge, stove, dishwasher, washer, and dryer are included with the lease. Tenants are responsible for all utilities, as well as snow removal and lawn maintenance. (id:50787)
Royal LePage Real Estate Services Ltd.
2403 Susquehanna Court
Oakville (Ro River Oaks), Ontario
Welcome to your ideal home in sought-after Rivers Oaks, Oakville! This stunning updated semi, located on a quiet cul-de-sac, offers an impressive ~ 2000 sqft of living space in a community with highly rated primary and secondary schools. With two master bedrooms, a fully finished basement featuring a full bathroom, Convenience is at your doorstep, with nearby shopping, Go Train access, and the Oakville Hospital just moments away. Don't miss this incredible opportunity to own a spacious and beautifully upgraded home in a prime location, surrounded by top-rated schools. (id:50787)
RE/MAX Escarpment Realty Inc.
110 - 3333 New Street
Burlington (Roseland), Ontario
Roseland Green executive living at its finest! Welcome home to unit 110 a truly stunning UPDATED cozy executive townhouse FULLY FENCED PRIVATE YARD with no direct units looking into your yard WITH FINISHED BASEMENT located in a well established South Burlington highly desirable neighborhood with landscaped gardens and large mature trees! One of Burlingtons finest townhouse communities with access to walking trails, walking distance to schools. shops and transit. Hardwood floors enhance the first floor of this unit with a gorgeous kitchen boasting newer appliances and quartz counters. The dramatic wall featured gas fireplace adds a moodiness to the room, with freshly painted walls, and a walk out to your private deck. Second level bedrooms are all generous sizes with updated bathrooms. The lower level offers a great nook for a personal home office, alongside a finished recreation room with laminate flooring and a quaint little laundry room. This home is truly turn key with its high end finishes throughout, steps to the lake and a short travel to downtown. Move in, relax, and enjoy all South Burlington has to offer! (id:50787)
Right At Home Realty
39 South Kingslea Drive
Toronto (Stonegate-Queensway), Ontario
Welcome to this stunning, fully renovated Cape Cod style home located on one of the most sought-after streets in Sunnylea. With approximately 4,165 sqft of total living space, this detached 2-storey home offers an ideal blend of classic charm and modern functionality, featuring a thoughtful centre hall floorplan perfect for family living and entertaining.The main floor boasts formal living and dining rooms filled with natural light, as well as a beautifully designed open-concept kitchen, casual dining area, and family room at the rear. Walk out to a composite deck, patio, and spacious grassy yard - perfect for outdoor gatherings. A stylish powder room completes the main level. Upstairs, you'll find 5 generously sized bedrooms and a 4pc family bath. The primary suite is a true retreat, featuring a large walk-in closet and a stunning 5pc ensuite with high-end finishes.The lower level offers even more living space with a rec/media room, a 6th bedroom, another full bathroom, and ample storage throughout. Move-in ready and turn-key, this home truly has it all - space, style, and location. Nestled in the heart of Sunnylea, you're just a short stroll to Bloor Street's charming cafes, restaurants, shops, and subway access. A rare opportunity to own a beautifully updated home in one of Torontos most coveted neighbourhoods. (id:50787)
Royal LePage Real Estate Services Ltd.
50 Lappin Avenue
Toronto (Dovercourt-Wallace Emerson-Junction), Ontario
Prime investment of multigenerational living 3-unit duplex near Dupont & Dufferin - Rare opportunity to own a duplex with three fully self-contained units in Toronto's vibrant and evolving west end. This flexible property is ideal for investors seeing multiple income streams ($7,000+ monthly) or families looking for adaptable, multi-generational living. Unique Highlight: A private backyard gate opens directly onto a park, providing instant access to green space, a coveted feature offering tenants and owners an unmatched outdoor escape. Perfectly positioned near the Galleria on the Park redevelopment, the neighborhood is undergoing rapid revitalization with new residential towers, retail and a state-of-the-art community center. Just a 10-minute walk to the subway, bus service at the corner, and a 15-minute walk to Dufferin Mall. Surrounded by schools, cafes, shops and everyday conveniences. UNIT OVERVIEW Basement Apartment: Renovated with 7-ft ceilings, private entrance. Main Floor Unit: Large eat-in kitchen with dishwasher, walkout to backyard, wood floors, bay window. 2nd & 3rd Floor Unit: Bright, two-story suite with wood floors, two decks (including a spacious top-floor terrace overlooking the park), 2 bathrooms, kitchen with dishwasher and breakfast nook, bay window and open concept office den on the third floor. NOTE- Each unit features separate fuse box, a 4-piece bathroom and in-suite laundry, offering privacy, independence, and convenience. Excellent layout for live-and-rent or full rental. Whether you're expanding your portfolio or creating space for family under one roof, this home combines lifestyle, location, and long-term value. A rare chance to own in one of Torontos most promising growth corridors-book youre showing today! (id:50787)
Sutton Group-Associates Realty Inc.
19 Briardale Road
Brampton (Fletcher's Meadow), Ontario
***LEGAL BASEMENT APARTMENT***Welcome to this stunning and spacious fully detached home, offering a perfect blend of luxury, comfort, and practicality, with 4 generously sized bedrooms and 4 full bathrooms, spanning an impressive 3,127 sq. ft. as per MPAC. From the moment you arrive, you're welcomed by a grand double-door entry and stamped concrete front porch, setting a sophisticated tone that carries throughout the home. The main floor features a thoughtfully designed layout ideal for both everyday living and entertaining, including a private office perfect for working from home, a combined living and dining area for hosting guests, and a separate cozy family room for more intimate family time. At the heart of the home is the upgraded chefs kitchen, complete with a large center island, gas stove, and a spacious eat-in area, offering both style and function. Upstairs, the primary bedroom retreat boasts a luxurious en suite with an oval soaker tub, providing a serene escape after a long day. The professionally finished basement adds exceptional versatility, featuring 3 bedrooms, a 3-piece bathroom, and a smart layout with two bedrooms on one side and a third on the opposite side, offering privacy and flexibility. With its own separate entrance and dedicated laundry area, the basement is ideal for extended family or potential rental income. Additional highlights include pot lights, quality finishes, and an unbeatable location just minutes from top-rated schools, shopping plazas, major malls, and Mount Pleasant GO Station, making commuting and daily errands a breeze. This home truly offers the perfect combination of elegant design, functional space, and prime location. (id:50787)
Homelife Real Estate Centre Inc.
RE/MAX Realty Services Inc.
4 Summerdale Crescent
Brampton (Fletcher's Meadow), Ontario
Welcome to this fully detached raised bungalow in a quiet and desirable neighbourhood. This updated home features two fully independent units with a legal basement apartment. Upper unit features porcelain tiles & quartz countertop in the updated kitchen. Pot lights are throughout the open concept living and dining area. The upper unit also features its own private laundry, direct access from inside the garage & 2 full bathrooms. Primary bedroom with a walk-in closet and private en-suite bathroom. The lower unit is at ground level with a ground level entrance and large windows (see the pictures), making it a highly desirable rental unit as the "basement". This unit features a large living room, 2 full bedrooms with large above-ground windows, a full-sized kitchen and two bathrooms (rare for a lower unit). This lower unit also has its own private laundry and is fully registered as a duplex. This lower unit has great income potential being fully legal, in a great location and above ground. This home has been greatly cared for and must be seen in person to appreciate. (id:50787)
RE/MAX Paramount Realty

