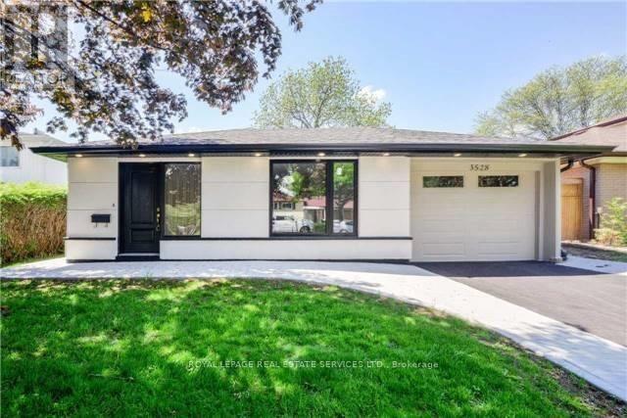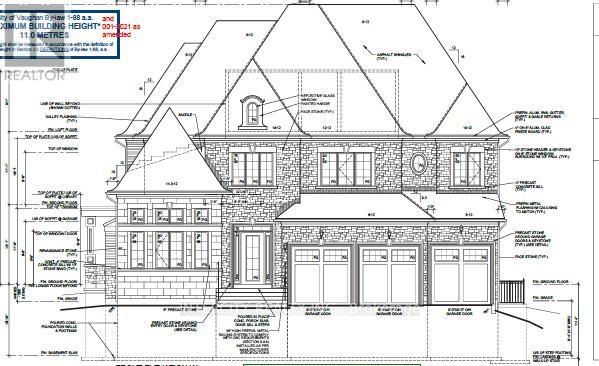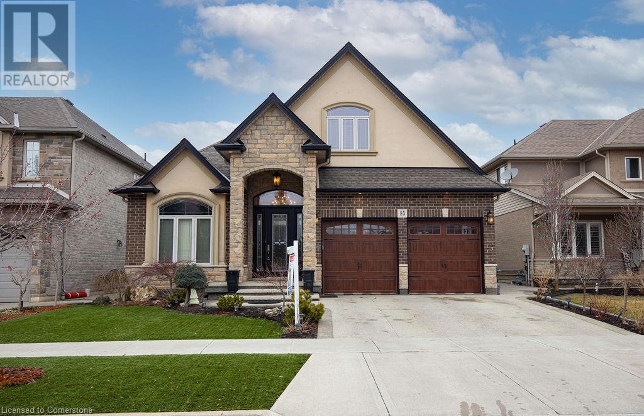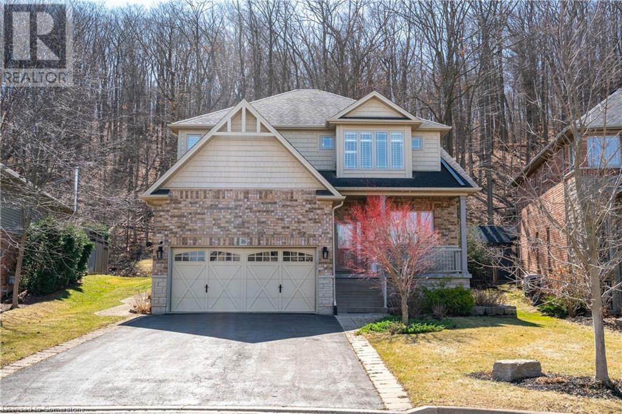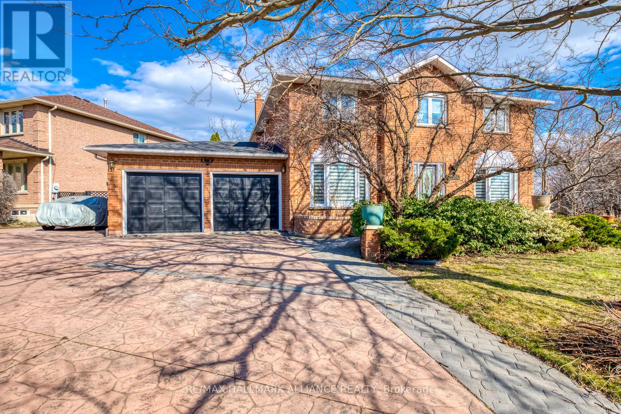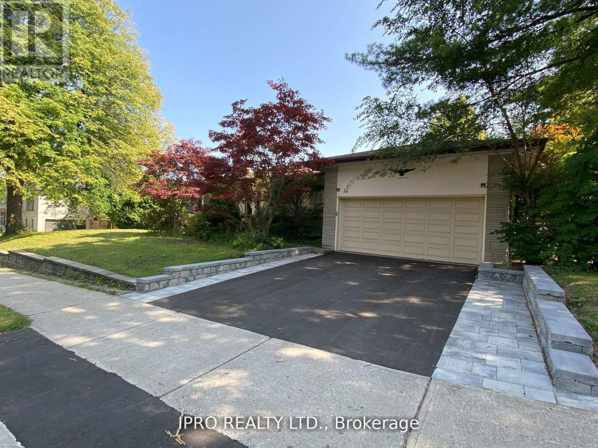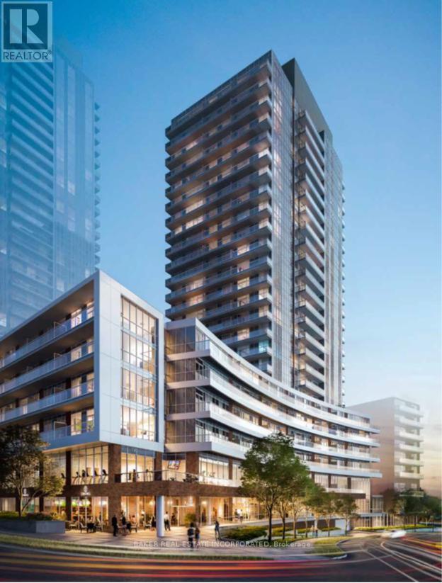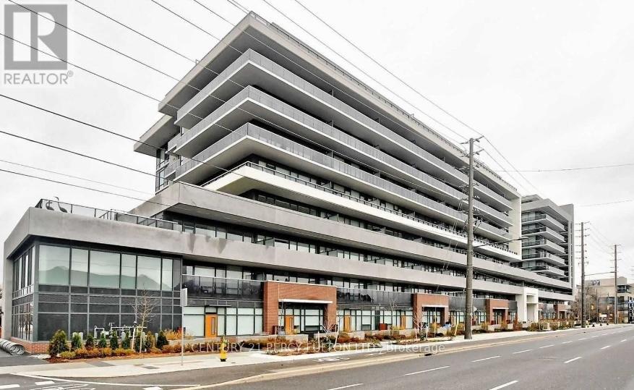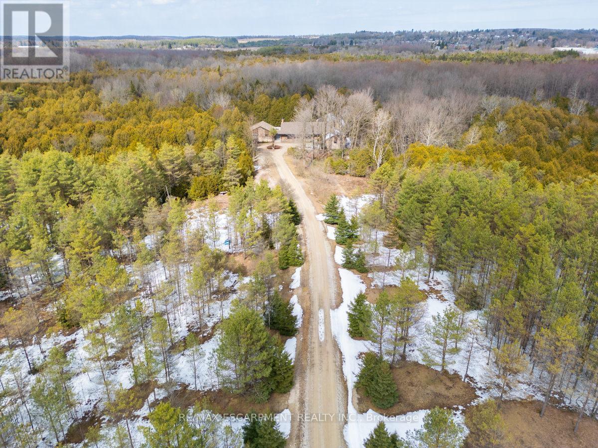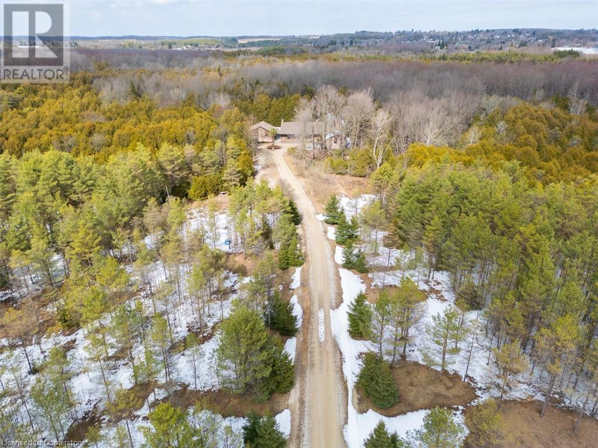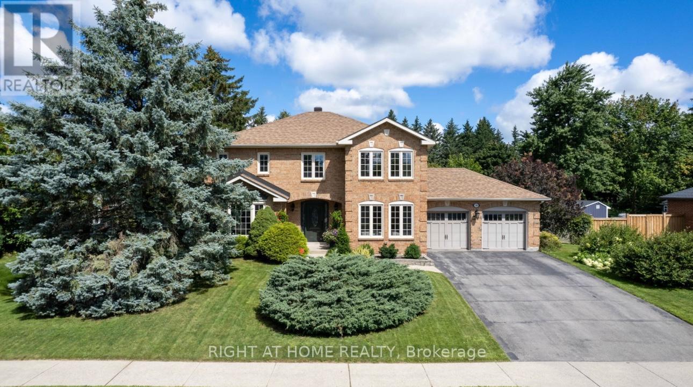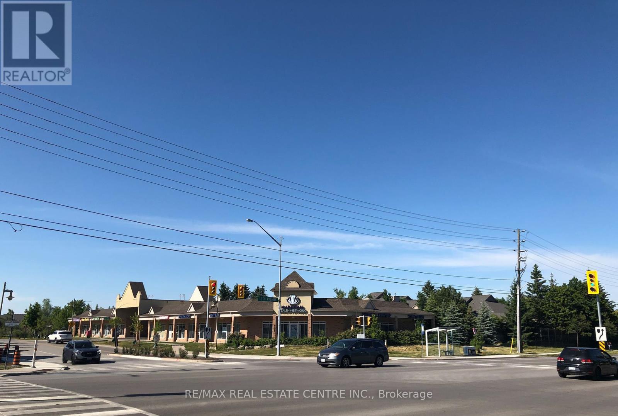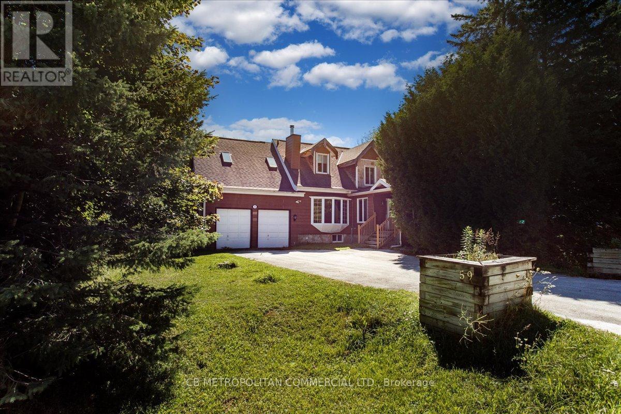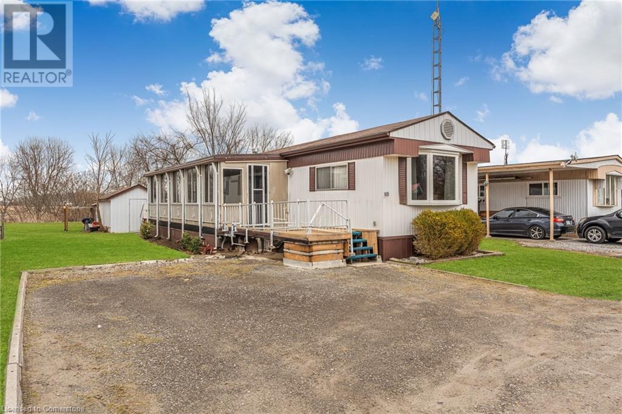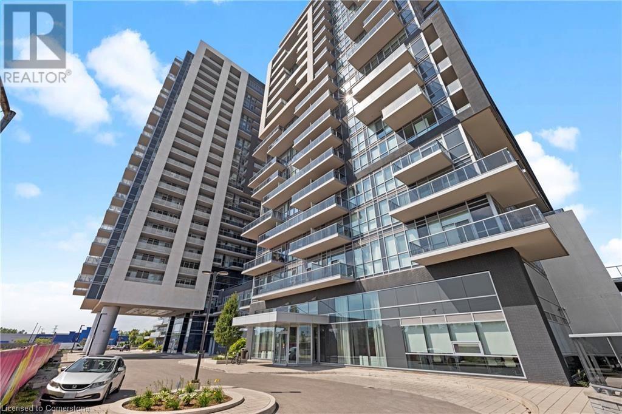85 Hillcroft Drive
Hamilton (Stoney Creek Mountain), Ontario
Your dream home awaits! This stunning custom-built bungaloft features 3 bedrooms, 2.5 bathrooms, and top-tier finishes in one of Stoney Creek's most desirable neighborhoods. The main floor boasts a grand foyer with vaulted ceilings, a custom kitchen with hardwood cabinets, granite countertops, stainless steel appliances, and a breakfast island. The open-concept great room features vaulted ceilings, hardwood floors, a gas fireplace, and French doors leading to a spacious covered deck. The primary bedroom includes a walk-in closet and a 5-piece ensuite with a soaker tub and glass shower. An additional bedroom, a 2-piece bath, and a laundry room with garage access complete this level. Upstairs, the loft offers a cozy living area, a third bedroom, and a 4-piece bathroom. The expansive basement, with a kitchenette and over 1,700 sq. ft., offers endless possibilities. Low-maintenance landscaping (artificial grass), proximity to schools, amenities, and easy highway access make this home a rare find. A must-see! (id:50787)
RE/MAX Escarpment Realty Inc.
3528 Bannerhill Avenue W
Mississauga (Applewood), Ontario
Impressive Open Concept Fully Renovated Top To Bottom 3 Level Back-split In Applewood Neighbourhood Between Mississauga And Etobicoke. The House Has A 50 Foot Lot Frontage And A Depth Of 125 Feet. The Main Level Of The House Has A Combined Living/Dining Room And Kitchen. There Is A Fully Finished Lower Level One Bedroom Unit Accessible Through A Separate Entrance. Fully Fenced Backyard And Green Space. Primary Bedroom Features An Ensuite Bathroom And Large Closet. Walking Distance To Parks, Trails, Shopping, Community Centre, Excellent Schools, Very Family Oriented Neighbourhood. This Property Is Close To Go Train and Square One, Major Highways (403, 401, 427 And QEW). Tenant has purchased their own property and will move out on May 15th. (id:50787)
Royal LePage Real Estate Services Ltd.
24 Hazelridge Court
Vaughan (Kleinburg), Ontario
Welcome 24 Hazelridge Court, situated in One Of Kleinburg's Most Prestigious Neighbourhoods - The Boulevard and best street. This Property Offers a Chance for you To finish A magnificent Custom-built Home To suit Your Style And Preferences. Approx 7140 Sq. Ft., This House is complete to electrical with many upgraded electrical rough-ins, plumbing and HVAC rough-in, furnace is in. The Property Is Being Sold In As-is Condition. Put your Personal Touch On this Premium Estate. Don't Miss This Rare Opportunity To Realize Your Dream Home. Attached Drawings are for reference only. Being sold "as is". (id:50787)
Intercity Realty Inc.
2708 - 2545 Simcoe Street N
Oshawa (Windfields), Ontario
Welcome To This Brand-New, Never-Lived-In Condo Unit Offering Over 800 Sq Ft Of Luxurious, Carpet-Free Living Space. Situated Just One Floor Below The Penthouse, This Unit Combines Privacy With Incredible Views. The Open-Concept Kitchen Features Sleek Quartz Countertops, Stainless Steel Appliances & Ample Counter Space, Perfect For The Home Chef. Floor-To-Ceiling Windows In Both Bedrooms And The Living Room Flood The Space With Natural Light While Showcasing Stunning, Unobstructed Views Of North Oshawa, Lake Ontario, And The Iconic Toronto Skyline.The Spacious Primary Bedroom Includes A Walk-In Closet And A Private Ensuite Bathroom For Added Convenience And Comfort. A Rare Underground Parking Spot Is Included, Offering You Added Peace Of Mind. This Resort-Style Building Boasts Incredible Amenities, Including A Cycling Room, Yoga Studio, Gym, Pet Spa, Music Room, Party/Meeting Room & More, Perfect For All Lifestyles. Step Outside And Enjoy The Convenience Of Being Just Minutes From Restaurants, Shopping, Costco, And Public Transit. With Ontario Tech University Only A 5-Minute Drive Away, This Is The Ideal Location For Both Work And Leisure. Don't Miss Out On This Opportunity To Live In One Of Oshawas Most Sought-After Buildings! (id:50787)
RE/MAX Hallmark First Group Realty Ltd.
85 Hillcroft Drive
Hamilton, Ontario
Your dream home awaits! This stunning custom-built bungaloft features 3 bedrooms, 2.5 bathrooms, and top-tier finishes in one of Stoney Creek's most desirable neighborhoods. The main floor boasts a grand foyer with vaulted ceilings, a custom kitchen with hardwood cabinets, granite countertops, stainless steel appliances, and a breakfast island. The open-concept great room features vaulted ceilings, hardwood floors, a gas fireplace, and French doors leading to a spacious covered deck. The primary bedroom includes a walk-in closet and a 5-piece ensuite with a soaker tub and glass shower. An additional bedroom, a 2-piece bath, and a laundry room with garage access complete this level. Upstairs, the loft offers a cozy living area, a third bedroom, and a 4-piece bathroom. The expansive basement, with a kitchenette and over 1,700 sq. ft., offers endless possibilities. Low-maintenance landscaping (artificial grass), proximity to schools, amenities, and easy highway access make this home a rare find. A must-see! (id:50787)
RE/MAX Escarpment Realty Inc.
203 - 105 Spencer Avenue
Orangeville, Ontario
Discover modern living at its finest at 203-105 Spencer Ave, Orangeville, a pristine condo nestled in the heart of a vibrant neighbourhood. This property presents an exceptional opportunity to own a stylish two-bedroom, two-bathroom residence in a newer luxury building. Featuring sleek hardwood floors throughout the living area, this condo exudes a warm and inviting atmosphere. The well-designed in-suite laundry adds convenience to daily living, while the large windows illuminate every corner with an abundance of natural light, creating a bright and airy feel. The kitchen, equipped with modern appliances and quality cabinetry with under cabinet lighting offers functionality and style, perfect for culinary enthusiasts. Adjacent to the living room, a charming balcony provides an intimate outdoor retreat. Residents can also enjoy the rooftop common patio, which boasts stunning views and includes a community BBQ area, perfect for social gatherings and enjoying warm summer evenings. This building is not only about individual comfort but also promotes a community lifestyle, making it an attractive choice for those seeking a balance between privacy and social engagement. Situated in a sought-after area of Orangeville, the location offers easy access to local amenities, shopping, dining, and entertainment options, ensuring that everything you need is just a stones throw away. This condo combines quality construction, thoughtful amenities, and a prime location, making it a perfect place to call home. Embrace a lifestyle of convenience and luxury in this exquisite property. (id:50787)
Royal LePage Rcr Realty
16 Heathcote Court
Grimsby, Ontario
Welcome to 16 Heathcote Court backing on to the escarpment & tucked away in the prestigious Dorchester Estates of Grimsby, this elegant home offers 4+1 bedrooms, 3.5 bathrooms, and a versatile in-law suite with its own separate entrance through the garage—perfect for extended family or guests. With plenty of space, the heart of the home is the open-concept kitchen, featuring granite countertops, a pantry, and spectacular views of the beautifully landscaped backyard. French doors lead to a stunning stone patio, overlooking a fully fenced yard and a private, tree-lined hill—your own secluded retreat. The family room is welcoming and warm, with a cozy gas fireplace and expansive windows that flood the space with natural light while offering serene backyard views. A main-floor office/playroom adds flexibility for work or fun. The formal dining room is perfect for all family gatherings. Upstairs, an 8' x 14' landing leads to the primary suite, complete with a 5-piece ensuite, dual sinks, and a spacious walk-in closet. Upper-level laundry adds convenience for the whole family. The finished basement provides even more possibilities with a second kitchen, making it ideal for multi-generational living. Outside, a built-in sprinkler system keeps the lush landscaping looking its best. Located on a quiet cul-de-sac, close to parks, schools, and amenities, this home is the perfect blend of luxury and comfort. Minutes to the QEW, wineries and everything living in Niagara has to offer. (id:50787)
RE/MAX Escarpment Golfi Realty Inc.
2003 - 95 Oneida Crescent
Richmond Hill (Langstaff), Ontario
Welcome to this stunning in one of Richmond Hills most prestigious buildings.This impeccably maintained 2+1 bedroom (935Sqft)suite offers a luxurious lifestyle,Enjoy breathtaking views from two private huge balconies and savor the elegance of premium upgrades throughout, including an open-concept kitchen with a kitchen island, stainless steel appliances, and upgraded lighting. Every room offers beautiful vistas, creating an atmosphere of tranquility unique living.This spacious corner suite is filled with abundant natural light, thanks to floor-to-ceiling windows that brighten every corner. The master bedroom serves as a peaceful retreat, featuring unobstructed north and west views, a walk-in closet, and a private ensuite bathroom.Indulge in top-notch amenities, including a gym, indoor pool, party room, and rooftop garden. This impeccably maintained 2+1 bedroom suite ,Don't miss this opportunity to experience luxury living at its finest! (id:50787)
Hc Realty Group Inc.
Unit B - 245 North Talbot Street
Essex, Ontario
Great opportunity to buy a well known Pizza franchise opening their new store in a prime location in Essex. City Pizza is a well established franchise pizza brand. This new City Pizza store has an opportunity for high weekly sales volume. This is the opportunity to grow your business with full support of franchise and do high weekly sales volume and keep more of your hard-earned money with a flat Monthly Royalty of Just 708 Plus H.S.T only. The Pizza Store Has Low Monthly Rent Of Approximately $ 4,100 including TMI And H.S.T. Join the franchise revolutionizing the pizza experience with the focus on fresh ingredients, bold flavors and a commitment to quality. This is a fast-growing Pizza franchise with good backup support from the franchisor. Plus much more!! This Is Just Sale of Business on Leased Premises with a 10 Yrs lease and Two (2) five year options to renew. The store will be newly built As Per the franchise standard. Don't Miss This Opportunity!! (id:50787)
RE/MAX Real Estate Centre Inc.
Keller Williams Real Estate Associates
11 Harwood Avenue S
Ajax (Central), Ontario
Are you ready to be part of one of the fastest-growing pizza franchises? City Pizza is offering you an exciting opportunity to own a piece of the action! Our proven business model, delicious recipes, and passionate community make this the perfect time to invest in your future. Great opportunity to buy a completely New Pizza store with equipment ready to run in Ajax with a well established franchise Pizza brand. The new City Pizza store has a great location with opportunity for high weekly sales volume and previous clientele to boost sales. Rent so low its unheard off. This is the opportunity to grow your business with high weekly sales volume and keep more of your hard earned money with a flat monthly royalty. The Pizza Store has a monthly rent of approximately$ 4,037.16 a month including TMI and H.S.T. Join the franchise revolution, Just 708 Plus H.S.T and flat monthly royalties. Good backup support from the franchisor to help boost sales. This is just Sale Of Business on leased premises with a 5 Plus 5 years of lease & option to renew. The Store is almost built as per the franchise brand and standards. Don't Miss This Opportunity!! ** Make your move before someone else grabs this hot opportunity! ** A fully branded and operational store setup. ** Complete training and operational support. ** Ongoing innovation and menu development (id:50787)
RE/MAX Real Estate Centre Inc.
27 Summershade Street
Brampton (Bram East), Ontario
Welcome To 27 Summershade Street! Fully Upgraded Detached Home Located In The Valleycreek Neighbourhood Of Bram East. This Home Sits On A Premium 58 Foot Lot Which Faces A Park. Double Door Entry, Spacious Foyer, 9 Foot Ceilings & Tons Of Natural Light Throughout. Renovated Top To Bottom: Custom Designed Home! Upgraded Kitchen, Brand New Appliances, New Flooring, 24x24 Tiles, Family Room W/ Fireplace, Beautiful Living & Dining Combination, Updated Staircase & Spindles. Spacious Bedrooms, Upgraded Bathrooms, Pot Lights Throughout. Finished Basement W/ Builder Completed Walk Up Entrance Directly Into Basement. Great For In Law Suite Or Potential Rental Income $$. (id:50787)
Rare Real Estate
2 - 10 Pauline Crescent
Brampton (Fletcher's Meadow), Ontario
WELCOME TO GORGEOUS AND FULLY UPGRADED 3 BEDROOMS FREEHOLD TOWNHOUSE WITH OPEN TO ABOVE LIVING ROOM.. 4 WASHROOMS & FINISHED BASEMENT WITH REC ROOM AND OFFICE .. ..SEPRATE LIVING /DINNING AND FAMILY ROOM..THROUGHOUT HARDWOOD FLOOR..VERY GOOD SIZE BEDROOMS..DOUBLE DOOR ENTRANCE TO PRIME BEDROOM..CENTRAL VACCUME..UPGRADED COUNTER TOPS IN WASHROOMS..VERY FUNCTIONAL LAYOUT..MOVE-IN READY..SITTING AREA IN THE FRONT AND HUGE SIZE BACKYARD WITH GAZEBO...SEEING IS BELIVING...WALKING DISTANCE TO PLAZA AND ALL AMENITIES.. (id:50787)
RE/MAX Gold Realty Inc.
2916 Sycamore Street
Oakville (1004 - Cv Clearview), Ontario
Welcome to this stunning detached home situated on a premium corner lot in the highly sought-after Clearview Oakville neighbourhood. This spacious property offers a rare combination of privacy, ample outdoor space, in a prime location just minutes from top-rated schools(Oakville Trafalgar High School, St. Luke Catholic/James W. Hill PS) , parks, and the great walking trails . As you approach this home, you'll be greeted by its attractive curb appeal, with beautifully landscaped gardens and a spacious extended driveway leading to a double car garage. The home boasts approximately 5000 sq feet of living space, an open concept layout with sun-filled rooms, hardwood floors, and high-end finishes throughout. The kitchen is a chefs dream, featuring modern appliances, plenty of counter space and a walk out to a large deck perfect for enjoying dinners and parties. The adjoining living and dining areas are ideal for entertaining with ample space and natural light, while the cozy family room offers a relaxing space to unwind by the gas fire place. Upstairs, you'll find four generous bedrooms, including a luxurious master suite with a walk-in closet and a spa-like ensuite bath. The finished basement provides additional living space with potential rental income, equipped with two bathrooms, two bedrooms, kitchen, separate laundry and a basement walk out with large windows that fill the space with natural light. With easy access to major highways and public transportation, this home offers both tranquility and convenience. Don't miss your chance to own this exceptional corner lot in East Oakville! Reach out for more information. (id:50787)
RE/MAX Hallmark Alliance Realty
2308 - 225 Commerce Street
Vaughan (Vaughan Corporate Centre), Ontario
Welcome To This Stunning Brand New 1 Bedroom + Den & 2 Bath Unit In The Iconic Festival CondoTower -A, Located In The Heart Of Vaughan Metropolitan Centre. Spacious & Bright, Open-Concept Layout With High Ceilings And Floor-To-Ceiling Large Windows That Allow The Unit Filled With Natural Light And Stunning View. Luxury Kitchen With Backsplash & Top Of The Line European Appliances With Integrated Fridge Freezer, Dishwasher, High End Finishes Add To Its Elegance.Festival Condos By The Award-Winning Menkes Is Ideally Situated Just Steps From The VMC subway, 1 Minute From Highway 400 And Surrounded By Top Notch Amenities Like Cineplex, Costco, IKEA, Dave & Busters, Fine Dining, and Nightlife. With Canada's Wonderland and Vaughan Mills Nearby, This Location Offers Unmatched Convenience. (id:50787)
Newgen Realty Experts
600 Ridgeway Avenue
Oshawa (Mclaughlin), Ontario
Welcome To 600 Ridgeway Avenue, A Lovely Ranch Style Bungalow On A Premium 60 X 145 Deep Lot. A Delightful Bungalow Offering Exceptional Value In A Peaceful, Well-Established Neighbourhood, This Home Delivers The Ideal Combination Of Comfort, Functionality, And Tremendous Potential. This Property Sits At The End of A Dead End Street That Have Ample of Parking For Your Guests.The Property Features A Massive Private Yard That A Portion Can Be Used As A Future Garden House.The Expansive Backyard Is Perfect For Entertaining, Relaxing, Or Cultivating Your Own Private Retreat. Inside, You'll Find Three Bright, Generously Sized Bedrooms, An Open-Concept Living Space Bathed In Natural Light, And A Warm, Inviting Atmosphere Throughout. A Real Gem!! A Separate Entrance Leading To A Fully Finished In-Law Suite In The Basement, Complete With one Bedrooms And Above-Grade Windows That Fill The Space With Light Offering Fantastic Rental Potential Or The Perfect Space For Extended Family. The Detached Garage Offers Valuable Storage Or Parking, While The Quiet, Family-Friendly Street Enhances The Overall Appeal. Located Just Steps From A Local School, Public Transit, Shops And A Short Drive To Oshawa Centre, The Hospital, And Other Key Amenities, You'll Have Everything You Need Right At Your Fingertips. And With A Price That Reflects Its Outstanding Value, This Home Is A Smart Investment Opportunity With Endless Possibilities. Don't Miss The Chance To Own This Versatile Property. Book Your Showing Today And Make It Yours!! (id:50787)
Right At Home Realty
1212 Glencairn Avenue
Toronto (Yorkdale-Glen Park), Ontario
Welcome to 1212 Glencairn, an Oversized and Incredible Yorkdale-Glen Park home that Excudes Pride of Ownership. Just waiting for your personal touch. featuring over 1900 sq. ft. on the main floor and upper level PLUS a finished basement with an eat in kitchen, spacious family room and gas fireplace. Crown moulding throughout the main and upper floors. Large principal rooms. Main floor living room, dining room and family room with fireplace, sliding door walkout from kitchen to a spacious deck (10 1/2 x 16 ft) and backyard, including a large garden shed (8 ft x 12 ft). Main floor 5 piece washroom. If you have family that wants to sleep on the main floor, one of the rooms can be converted to a main floor bedroom. Loads of storage throughout plus an oversized cantina. Separate side entrance to the basement or potential in-law suite. Private driveway that fits 6 cars plus a Detached garage. Incredible community including many luxury custom-built homes, modern and traditional. TTC at your doorstep. Walking distance to shopping, schools, parks and more. It's the one you've been waiting for and it's move-in ready. (id:50787)
RE/MAX West Realty Inc.
Primbdr - 56 Morewood Crescent
Toronto (Bayview Village), Ontario
Fully Well-Maintained Bright Large Primary Bed room W/ 4 PC Bathrooms located in the heart of Bayview Village Neighborhood. Share with Two other tenants for the Kitchen & Common area. Newer Kitchen W/ Quarts Countertop, Stainless steel Appliances, Steps Away From Schools, Mall ,Park, Ravine, Subway , Close To All Amenities: Bayview Village, Subway, 401, 404, &DVP. **Top School Zone: Bayview Middle School, Earl Haig High School. (id:50787)
Ipro Realty Ltd.
415 - 38 Forest Manor Road
Toronto (Henry Farm), Ontario
LARGE 2 BED + 2 BATH WITH A DEN , AT THE POINT IN EMERALD CITY ON LOW FLOOR WITH PARKING & LOCKER OPEN CONCEPT LAYOUT WITH A HUGE BALCONY. FAMILY SIZE CORNER SUITE MOVE IN READY! (id:50787)
Royal LePage Signature Realty
1508 - 225 Webb Drive
Mississauga (City Centre), Ontario
This Luxurious Bright Spacious Beautifully Designed 2-Bedroom Plus Den Carpet Free Condo With Newer Laminate Flooring (2024)In The Heart Of Mississauga Blends Luxury And Comfort Effortlessly. Featuring Floor-To-Ceiling Windows, The Unit Is Bathed In Natural Light, Creating An Inviting And Airy Atmosphere. The Modern Open-Concept Layout Seamlessly Connects The Living, Dining, And Kitchen Areas, Making It Perfect For Both Relaxation And Entertaining. The Sleek Stainless Steel Appliances Enhance The Contemporary Kitchen, While The Private Balcony Offers Breathtaking Panoramic Views, Serving As A Serene Retreat From The City's Hustle And Bustle.Residents Enjoy An Array Of Premium Amenities, Including Indoor And Outdoor Pools, A Relaxing Spa And Whirlpool, And A State-Of-The-Art Gym. The Building Also Features A Party Room, Games Room, And A Dedicated Children's Play Area, Along With A Beautifully Designed Outdoor Deck Perfect For Unwinding.Ideally Situated Just Steps From Square One, Sheridan College, The Central Library, Highway 403, LRT , Celebration Square, And The Tranquil Kariya Park, This Prime Location Offers Unparalleled Convenience. The Upcoming LRT And The Cooksville GO Station, Just A Five-Minute Drive Away, Provide Seamless Transit Options For Effortless Commuting. With An Abundance Of Shops, Restaurants, And Entertainment Venues Within Walking Distance, Everything You Need Is Right At Your Doorstep.Offering An Unbeatable Combination Of Space, Style, And Convenience, This Condo Is A Rare Find In A Highly Sought-After Location. Dont Miss Your Chance To Experience Luxury Living At Its FinestSchedule Your Private Viewing Today! (id:50787)
Ipro Realty Ltd.
20 Mayall Avenue
Toronto (Downsview-Roding-Cfb), Ontario
Welcome to 20 Mayall Avenue, a charming two-story house located in the heart of the sought-after Downsview Neighborhood of North York. This home is perfectly positioned to offer a blend of quiet residential living with urban convenience. This house features Four generously sized bedrooms, ideal for family living. Fully finished basement, offering versatile space for recreation, a home office, or a rental opportunity. A large backyard, ideal for entertaining, gardening, or creating your personal oasis. Detached garage and private driveway, ensuring ample parking and storage options. Close to Roding Park, Chalk farm Park, and the Oakdale Golf & Country Club, offering plenty of green space and recreational activities. Well-connected with TTC bus stops nearby and a short drive to Downsview Park subway station for easy commuting. This home is a perfect blend of potential and location, ready for its next chapter. Whether you're a growing family, an investor, or a professional seeking a prime location, this property has something to offer. (id:50787)
Homelife Frontier Realty Inc.
28 Hubbell Road
Brampton (Bram West), Ontario
**Your Dream Home Awaits!** This stunning home combines modern luxury with timeless design, offering comfort and style in a prime neighborhood. ---EXTERIOR ELEGANCE--- The striking stone and stucco exterior features an upgraded limestone entryway with pendant lighting, making an unforgettable first impression. ---MAIN FLOOR HIGHLIGHTS--- Freshly and professionally painted in 2024, this home boasts beautiful hardwood floors, smooth 9ft ceilings, and pot lights. The chefs kitchen features quartz countertops, a herringbone backsplash, top of the line appliances, a gas stove, a large single sink, and an extended 8ft island with pendant lighting. The family room offers a wall-to-wall window and an elegant fireplace, while 12x24 tiles add practicality and style to the entryway, bathrooms, and laundry. Designer blinds throughout provide privacy and a polished look. A convenient side entrance connects the basement and main level, and the powder room features a chic floating vanity.---SECOND-FLOOR COMFORT--- Perfect for families, the second level includes four spacious bedrooms, a 3-piece hall bathroom, and a master retreat with large windows, and a luxurious 5-piece ensuite. ---OUTDOOR RETREAT--- The backyard offers new sod, a high-end patio, a floating deck for outdoor gatherings, and a thoughtfully designed fence for privacy with 6x6 posts. ---GARAGE CONVENIENCE--- The garage includes an automatic door opener, combining ease and functionality. This freshly painted home is move-in ready, offering space, elegance, and attention to detail. **Don't miss out on the opportunity to own this beautiful property. Book your showing today!** (id:50787)
Right At Home Realty
215 - 4800 Highway 7
Vaughan (East Woodbridge), Ontario
Welcome To Avenue 7 - A Sought-After Boutique Building In East Woodbridge! This Lovely 2 Bedrooms 1.5 Bathrooms Condo With An Oversized Balcony (Approx. 100 sqft) Is The Perfect Place To Call Home Whether You Are First Time Homebuyer, Young Family Or Downsizer! Freshly Painted, Turn Key Ready! Great Building Amenities Include Concierge, Gym, Outdoor Pool, Sauna And Party/Meeting Room. This Unit Comes With 1 Underground Parking And 1 Locker (Located On The Same Floor As Unit!). Ideally Situated Just Steps Away From Public Transit, 407/400/Hwy7, Shops, Restaurants, Parks and More. Do Not Miss This Rare Opportunity To Own In This Coveted Building! (id:50787)
Century 21 Percy Fulton Ltd.
74 Westray Crescent
Ajax (Northeast Ajax), Ontario
Welcome to this desirable 3 bedroom property located in the North East region of Ajax. Meticulously maintained, this beautiful house exudes luxury and offers a comfortable and elegant living experience. With an open concept design, this home is perfect for those seeking a stylish and spacious rental. Features: open kitchen concept with ample cabinet space, spacious living area on the main floor, connected to a huge backyard. The kitchen includes stainless steel appliances with new dishwasher and microwave. Unfurnished upper portion featuring 3 spacious bedrooms and 2.5 washrooms. Access to a spacious backyard perfect for outdoor enjoyment. Conveniently located near Hwy 401, 412, schools, Audley Recreation Center, and various parks in the area. (id:50787)
Century 21 Leading Edge Realty Inc.
10 - 260 Russell Hill Road
Toronto (Casa Loma), Ontario
This elegant stone townhouse, ideally located in South Hill next to Sir Winston Churchill Park and reminiscent of classic London architecture, has been impressively renovated by designer Kate Zeidler. The open-concept main floor is anchored by a chefs high-end kitchen, making it perfect for entertaining. A lovely living room, dining area, and a spacious family room with built-ins, bar, and fireplace, opens to a charming private stone courtyard. The second floor features a luxurious principal bedroom with a dream ensuite, a walk-in closet and a private balcony. A lovely library/bedroom on this level boasts beautiful built-ins. The third floor offers two large sunlit bedrooms, each with an ensuite, while a skylight above bathes the entire home in natural light. The lower level includes a gym/family room, bringing the total space to approximately 3,400 square feet.This exquisite home features a private elevator accessing all four floors and includes two underground parking spots with direct entry. Steps from transit, within walking distance of Forest Hill Village and Yonge & St. Clair, and near top private schools, 260 Russell Hill Road TH10 is a rare find in exceptional condition. (id:50787)
Chestnut Park Real Estate Limited
RE/MAX All-Stars Realty Inc.
1355 Secord Avenue
Oakville (1020 - Wo West), Ontario
Welcome to 1355 Secord Ave in Oakville, a beautifully maintained 3-bedroom + 1 in basement, 2-bathroom home in one of the city's most desirable neighbourhoods. This charming residence offers a bright and spacious layout, with large windows that fill the home with natural light, creating a warm and inviting atmosphere. The stylish kitchen is designed for both function and beauty, featuring sleek countertops, stainless steel appliances, and ample cabinet space perfect for cooking and entertaining. The well-sized bedrooms provide comfort and privacy, making this home ideal for families or professionals. Step outside to a beautifully landscaped, fully fenced backyard, offering the perfect space to relax or host guests. Situated in a prime Oakville location, this home is just minutes from top-rated schools, scenic parks, walking trails, shopping, and has easy access to transit and major highways. (id:50787)
Royal LePage Signature Realty
302783 Douglas Street
West Grey, Ontario
A masterclass in mid-century modern design, this 3,925 sq ft bungalow is nestled within 53 acres of lush forest and gardens- a rare blend of architectural sophistication and natural retreat, with every detail meticulously maintained. As if drawn by Frank Lloyd Wright himself, this light-filled home invites the outdoors in. Sunlight pours into each space, and the layout is as clever as it is comfortable, spanning three distinct wings. The bedroom wing includes a generous primary suite with double closets and a vanity room with double sinks, leading into a 3-piece bath. Three more bedrooms with deep closets and yard views share a 4-piece bath with walk-in glass shower and double sinks. At the heart of the home, an expansive, window-lined hallway casts light into each room, framed by brick columns and bespoke hardwood floors. The oversized living room with a stone-set wood-burning fireplace, a separate dining room, and large family room make this space perfect for entertaining. The kitchen offers a masonry-framed cooking area, custom wood counters, bar top, cabinetry, updated appliances (2021), abundant storage, and casual dining for six. The final wing suits multi-generational living or guests, with a private bedroom and bath, separate entrance, office/den, laundry, and 2-piece bath. A 3-car, 900 sq ft garage, open-concept basement with 9 ceilings, and unfinished 1,620 sq ft addition offer endless flexibility. Outdoors, a 300m tree-lined driveway welcomes you into total privacy. This property has long been organically maintained and offers beautiful permaculture gardens and wildflower meadows. Wander the many walking trails, explore the mature perennial gardens, or simply breathe in the peace of fruit and nut trees, wild woods, and diverse ecosystems- all just minutes from Durham. (id:50787)
RE/MAX Escarpment Realty Inc.
302783 Douglas Street
Durham, Ontario
A masterclass in mid-century modern design, this 3,925 sq ft bungalow is nestled within 53 acres of lush forest and gardens—a rare blend of architectural sophistication and natural retreat, with every detail meticulously maintained. As if drawn by Frank Lloyd Wright himself, this light-filled home invites the outdoors in. Sunlight pours into each space, and the layout is as clever as it is comfortable, spanning three distinct wings. The bedroom wing includes a generous primary suite with double closets and a vanity room with double sinks, leading into a 3-piece bath. Three more bedrooms with deep closets and yard views share a 4-piece bath with walk-in glass shower and double sinks. At the heart of the home, an expansive, window-lined hallway casts light into each room, framed by brick columns and bespoke hardwood floors. The oversized living room with a stone-set wood-burning fireplace, a separate dining room, and large family room make this space perfect for entertaining. The kitchen offers a masonry-framed cooking area, custom wood counters, bar top, cabinetry, updated appliances (2021), abundant storage, and casual dining for six. The final wing suits multi-generational living or guests, with a private bedroom and bath, separate entrance, office/den, laundry, and 2-piece bath. A 3-car, 900 sq ft garage, open-concept basement with 9’ ceilings, and unfinished 1,620 sq ft addition offer endless flexibility. Outdoors, a 300m tree-lined driveway welcomes you into total privacy. This property has long been organically maintained and offers beautiful permaculture gardens and wildflower meadows. Wander the many walking trails, explore the mature perennial gardens, or simply breathe in the peace of fruit and nut trees, wild woods, and diverse ecosystems—all just minutes from Durham. (id:50787)
RE/MAX Escarpment Realty Inc.
697 Mcgregor Farm Trail
Newmarket (Glenway Estates), Ontario
Gorgeous Mosaic Homes, 4Bed 4 Bath 10 Ft Ceiling On The Main Floor, 14 Ft On Office & 9Ft On 2nd, Waffled Ceiling In Great Room, More Than $150K Of Upgrades, Luxury Pot Lights, Built-In Speakers In The Main Floor And Outdoor Speakers In The Backyard, Spacious Deck And Much More, Must See!! (id:50787)
Right At Home Realty
203 - 2100 John Street
Markham (German Mills), Ontario
Discover this bright and inviting corner unit in the highly sought-after luxury condo, Ascot Mansions, by Shane Baghai in Thornhill. Bathed in natural light, this residence features brand-new hardwood flooring and fresh paint. Enjoy beautifully landscaped grounds complete with gazebos and a serene setting near ravines, walking, and biking trails. The building has undergone extensive exterior renovations, including interlock paving and retaining walls. With easy access to major highways (407, 404, 401) and a bus stop right at the corner, commuting is a breeze. Located within the Bayview Glen School District, this unit is near top-ranked schools. Maintenance fees include all utilities, high-speed internet, and 24-hour concierge service. Don't miss the chance to make this exceptional unit your new home! (id:50787)
RE/MAX Hallmark Realty Ltd.
100 Burton Grove
King (King City), Ontario
Spectacular 4 Bedroom Detached House On The Southern Huge Lot, Surrounded By Mature Trees Located In The Most Affluent Neighbourhood In King City., This Home Offers Plenty Of Natural Light, No Carpet Throughout, Hardwood floors ,Recently Renovated Bathrooms , Upgraded Light Fixtures .Home Has Been Recently Updated With Fresh Paint ,Built In Garage Heater. Finished Renovated Basement With Bedroom ,New Bathroom And Entertainment Room Offers Additional Living Space. Minutes To Parks, Trails, Public And Private Schools.Walking Distance To King City Go Station. (id:50787)
Right At Home Realty
7216 County Road 13
Adjala-Tosorontio (Lisle), Ontario
TWO houses on this property. RARE FIND! Bring Mom & Dad or family member to live in second house on the property or rent it out to help pay the mortgage. The main house is beautiful and fully renovated. Lots of parking. Totally private lot just under one acre that faces a wooded area. Recent updates on main house include, Drilled Well 2021, Furnace 2021, Water heater owned 2021, Central A/C 2022, Shingles 2022, Spray foam insulation 2021, all new large windows (except bsmt) new front door. New plumbing and wiring 2021 including electrical panel with upgraded 200 amp service. New eaves, soffit and facia 2023. New deck 2023. Each house has one kitchen, one bedroom, one bathroom. The second house does not have a basement and needs TLC. BUT..... its there, can make you some extra income! Detached double car garage, carport, and large storage container to park all the toys. Steel roof on garage and second house. Enjoy country living. Only 10 minute drive to shopping in Alliston. (id:50787)
Sutton Group Incentive Realty Inc.
320 - 608 Richmond Street W
Toronto (Waterfront Communities), Ontario
Live in the heart of downtown Toronto in this 809 square foot one-bedroom + den condo, perfectly positioned between the vibrant Queen and King West neighbourhoods. This space exudes urban style with a soft industrial feel ... think New York loft meets Toronto edge. Step inside and discover the raw appeal of exposed concrete walls and 9ft ceilings that set the tone for this modern, open-concept design. The spacious layout offers a seamless flow between the living area, kitchen, and den, providing flexibility whether you're working from home or just need extra space for a creative retreat. A nearly 100 sq ft balcony includes a natural gas BBQ connection. With large windows this unit feels open, airy, and connected to the dynamic city around you. The kitchen is sleek and efficient; the bedroom is generously sized with ample closet space; the bathroom is even spacious with built-in linen closet/storage; and the den can easily be adapted to suit your needs whether for a home office, reading nook, or extra storage. Let's not forget the underground parking spot, a rare and valuable find in this neighbourhood. All of this, steps from the best dining, shopping, and nightlife Toronto has to offer. Whether you're hitting up a local café in the morning or stepping out for a night on the town, everything is at your doorstep. (id:50787)
Right At Home Realty
229 Tennant Circle
Vaughan (Vellore Village), Ontario
A brand-new Freehold townhouse in Woodbridge, a most sought-after neighborhood! This exquisitely designed house is the ultimate combination of contemporary style and practical living, making it suitable for both professionals and families. Perfect for entertaining or daily living, this open-concept space boasts high ceilings, Large windows throughout, and a bright, airy design with smooth flow. Featuring a Guest Suite w/ 3 Piece Ensuite on Ground Floor and 4spacious bedrooms on upper Floor with plenty of storage space, a calm main bedroom with Walk-in Closet Wal-Out Balcony, The gourmet kitchen has Beautiful Quartz countertops and Backsplash, stainless steel appliances, stylish cabinetry, and a sizable Center Island for creative cooking and Servey. A lot of natural light, improved curb appeal! well situated in the affluent Woodbridge neighborhood, A short distance from supermarket stores, near parks, schools, upscale dining options, quaint stores, and quick access to the Highway. This exquisitely crafted residence in one of Vaughan's most desirable neighborhoods is the pinnacle of modern living. Don't pass up the chance to claim it as your own! Don't miss this one! Conveniently located near Hwy 400, Wonderland, Walmart, Home Depot, Banks, Hospital, Vaughan Mills and much more! (id:50787)
Royal LePage Premium One Realty
1004 Robinson Street
Innisfil (Lefroy), Ontario
2 HOUSES FOR THE PRICE OF 1. Welcome to 1004 & 1008 Robinson Street. This One Of Its Kind Corner Lot Property Has Two Completely Separate Homes With Separate Driveways, Gas And Hydro Meters. Main Home Is A Total Of 4 Bedrooms And 2 Full Bathrooms. Second Home Features 2Bedrooms, 4-piece Bath and a Generously-Sized Living Room with a Beautiful Gas Fireplace. The Entire Property is Extremely Private With High Hedges And Located Just Steps To The Lake With A Private Beach. Located Within Close Proximity To Parks, Golf Courses, Innisfil Beach, Grocery and Shopping Plazas & Much More! Both Homes Currently Rented. 1004 Robinson $3800, 1008 Robinson $2500.This Is Your Chance To Own Two Homes Right By The Lake With The Opportunity To Live/Rent Out Or Build Your Custom Dream Home! (id:50787)
RE/MAX Experts
10 Dunnington Court
Kitchener, Ontario
Welcome to 10 Dunnington Court, A Stunning Backsplit in the desirable Idlewood/Lackner Woods community of Kitchener. This beautifully designed 4-bedroom, 3-bathroom home is sitting on a generous 58'x 128 x 71 sqft lot in a peaceful court setting. As you arrive, you'll appreciate the 6-car parking availability, 2 in garage, 4 on driveway. Step inside the inviting foyer, which overlooks a bright & airy living room featuring a wall of windows that bathe the space in natural light. The modern kitchen is thoughtfully designed with ample cabinetry, sleek countertops, a chic backsplash & quality appliances. Adjacent is a cozy breakfast area with direct access to the backyard. A formal dining area is also available, providing the space for family gatherings. A few steps down, the spacious family room features a charming wood fireplace, creating a warm atmosphere, perfect for movie nights or simply unwinding with loved ones. This level also includes a versatile bedroom ideal for a guest room, home office or study space. Conveniently located is a 2 pc bathroom & a laundry room, which also offers an access to backyard. The upper level offers 3 generously sized bedrooms. The primary suite is a luxurious retreat, complete with a walk-in closet & a 4pc ensuite featuring a soothing jacuzzi tub. The additional 2 bedrooms share a well-appointed 4pc main bathroom, providing comfort for the whole family. The unfinished basement offers an expansive area, providing the perfect opportunity to create a custom space that suits your needs as the possibilities are endless. Step outside into the large backyard, an ideal space for hosting BBQs, outdoor parties or simply enjoying peaceful evenings, it is a true haven for relaxation & fun. Ideally located near grocery stores, shopping, public transit & top-rated schools, this home offers unparalleled convenience with just minutes from parks, Trails & Grand River. Don't miss this incredible opportunity, Schedule your private showing today! (id:50787)
RE/MAX Twin City Realty Inc.
6971 Lisanne Court
Mississauga (Lisgar), Ontario
Gorgeous, spacious, and well-maintained end unit in the sought-after Lisgar community. This bright and welcoming home features:3 bedrooms plus an office/den, 3 bathrooms, Walkout to a backyard deck Engineered hardwood floors throughout, Spacious, upgraded kitchen. Located in the desirable Plum Tree Park school district, 2 minutes to Derry Rd, close to Hwy 401 and 407, Walking distance to public transit (Mississauga Transit and Go Bus. Close to shopping plazas, parks, trails, and Churchill Meadows Community Centre & Mattamy Sports Park. Near Meadowvale Town Centre, Lisgar, and Meadowvale Go stations. Perfect for families! (id:50787)
Homelife/miracle Realty Ltd
24 Phenix Drive
Toronto (Birchcliffe-Cliffside), Ontario
Welcome to Phenix Drive, a hidden gem located on one of the most desirable streets in Birchcliff Village. This charming home is situated on a premium lot measuring 33 feet by 163 feet, offering an abundance of outdoor space. The same family has lovingly maintained and cherished this home for over 50 years, a true testament to its warmth and character.As you enter the main level, youll be greeted by beautiful hardwood floors that flow seamlessly throughout the living and dining rooms, creating a warm and inviting atmosphere. This level also features a 4-piece washroom.Venture down to the finished basement, where youll find an additional bedroom, a convenient 3-piece washroom, and a cozy kitchen and living area. This space offers endless possibilities, whether as an in-law suite, a recreational area, or a secondary living space.The backyard is a rare find, offering a private and spacious retreat that invites outdoor entertaining or gardening endeavors. With ample space for landscaping, you can easily create your private oasis.This property is further enhanced by a generously sized detached garage, designed to accommodate a single vehicle comfortably while offering storage solutions for all your needs. The private driveway enhances the home's appeal, providing effortless access and convenient parking options. This home perfectly embodies a harmonious blend of comfort and practicality, brimming with untapped potential, making it an outstanding choice for those seeking a home in the highly desirable Birchcliff Village. Nestled just a short stroll from top-rated schools, shops, convenient TTC access, community centre, picturesque parks, and the breathtaking Bluffs, this location promises a lifestyle filled with convenience and natural beauty. (id:50787)
RE/MAX Hallmark Realty Ltd.
Lph - 2 - 65 St. Mary Street
Toronto (Bay Street Corridor), Ontario
Fabulous, bright and beautiful Penthouse Suite ready for the discerning buyer in sought after Bay Corridor. 2+1 bedrooms with 2 full bathrooms with 2 parking spots and 2 Balconies. Open Concept condo with a beautiful unobstructed view of City of Toronto, that stretch down to the lake and overlook University of Toronto and its historical charm. Kitchen overlooking dining room with a lot of space for the large dining table and living room seating area. Primary bedroom has fantastic views with a walk-in closet, a large bathroom with separate shower and soaker tub. Second bedroom is tucked away off the main entryway for lots of privacy and easy of use for the second bathroom. Large bright den can be used as bedroom, office, family room formal eating space. Enjoy the sunrise on your balcony that stretches the length of the condo. This condo is a home is truly not one to be missed. Steps to University of Toronto, walking distance to subways, Yorkville and all its charm, ROM and all shopping amenities. 2 Parking Spaces and a locker are included. (id:50787)
Exp Realty
7 - 5 Swan Lake Boulevard
Markham (Greensborough), Ontario
Excellent opportunity to purchase fully built out retail/office unit, currently designed for Optometry use, however other retail, medical or professional uses welcome.Total of 5 sinks already within the unit.***For an Optometrist, they can also acquire exclusive use for the plaza!*** Ample free parking for clients and customers on-site. Strong tenant mix in the plaza which draws synergistic customer traffic including: Pharmasave, Markham Health Network (i.e. a large multi-disciplinary healthcare practice for physio, chiro, dentistry, etc)., Mount Joy Foot Clinic, Sol Escape Salon & Cosmetic Spa, as well as other great tenants! Viva Bus Transit shelter located directly in front of the plaza helping further fuel consumer traffic and an easy commute for your clients. Located directly at large intersection where thousands of cars pass daily and right next to Amica Homes. Take advantage of locating your business amidst a cluster of densely populated neighbourhoods.***Condo Fee Includes: Insurance for the plaza, Exterior Landscaping, Snow & Garbage removal, Salting, Water (toilet & sinks).***Uses Not Permitted: Pharmacy, Physiotherapy, Chiropractor, Dentistry, Spa/Salon, Massage Therapy, & Chiropody.*** (Property sold with vacant possession). (id:50787)
RE/MAX Real Estate Centre Inc.
503 - 2635 William Jackson Drive
Pickering (Duffin Heights), Ontario
Step into modern, hassle-free living with this beautifully upgraded 1-bedroom plus den, 2 full washroom stacked townhouse. Boasting 730 sq. ft. of thoughtfully designed space, this home is perfect for first-time buyers, savvy investors, or those looking to downsize without compromise. Backing onto serene green space, enjoy a spacious outdoor patio, ideal for relaxation or entertaining. The unit features over $15,000 in high-end upgrades, including sleek quartz countertops, durable PVC flooring, upgraded cabinetry, and custom blinds. With a functional open-concept layout and a den perfect for a home office or additional living space, this townhouse combines style and practicality. (id:50787)
Exp Realty
122 Nordic Road
Blue Mountains, Ontario
Huge House & Huge Lot Built In 1989 In Exclusive Enclave Of Swiss Meadows. 1 Mile (Change To Km) Or 3 Minutes To The P6 Parking Of Blue Mountains Ski Lift; Apprx. 2,500 Sf Above Grade +1,000 Sf Unfinished Basement Ready To Be Transformed Into A Recreation Room Or Man Cave Plus Plus Plus. Short Term Accommodations (Sta) Licenced And Move-In Condition But Ready To Be Remodelled To Your Taste. (id:50787)
Cb Metropolitan Commercial Ltd.
810 - 350 Quigley Road
Hamilton (Vincent), Ontario
Bring your paint brush and your decorating talents as this 3 bedroom unit is priced to move and make it your own. The building features distinctive exterior walkways and two-level layout that offers a townhome-like atmosphere that is perfect for first time buyers. Chillout with breathtaking views from your balcony that overlooks greenspace and take in the sunset views. The kitchen includes the fridge & stove and there are hook-ups in the unit to bring your own washer, dryer & dishwasher. The unit features an open layout living room & dining room with extra storage under the stairs. Updates to the unit include updated windows & balcony door. The amenities include one underground parking spot, a spacious storage locker, additional onsite laundry facility, bike room, a party room, a community garden, a childrens playground, a covered caged basketball area, and beautifully maintained grounds. This building is pet friendly and allows 2pets with no weight restriction on pups. Conveniently located close to schools, parks, and shopping, with easy access to the Linc and QEW for commuting. (id:50787)
RE/MAX Escarpment Realty Inc.
39 Royal Oak Drive
Innisfil (Cookstown), Ontario
2 Bedroom Detached Bungalow in Cookstown With Private Drive on a quiet Cul-De-Sac. A Renovator's Dream. Open Concept LR/DR Large Kitchen with Eat In Area. Full Basement. Wide Lot. Main Floor Laundry. W/O To Deck. Royal Oak Estates Adult Retirement Community. Current Affordable Landlease Fees $647/month Includes Water/Sewer/Maintenance/Garbage Collection. Steps to Community Clubhouse. Trans Canada Trail, Curling Club, Shopping, Restaurants, Hwy 400, Conveniently Located near Cookstown and Alliston. HWT/Furnace/A/C are rentals. Speak to LA Re: Forms required for Buyer Approval from Park (id:50787)
RE/MAX West Realty Inc.
138 Main Street Unit# 103
Shelburne, Ontario
Great opportunity to buy one of the best restaurants in town--Beyond The Gate. Located on Main Street, restaurant has garnered loads of goodwill thru fantastic French Cuisine, customer service, & great atmosphere. Established in 2017, it's emerged as the place to eat in town. Continually grown both in customers and gross revenues and purchasing the business allows you to continue with French Cuisine or change it up and serve other food types as the kitchen, appliances and equipment are ready for your use. No need to spend $$$ on building out a brand new kitchen or creating a new restaurant, Beyond The Gate has it all done for you including being LLBO licensed. Generous long term lease terms will allow you to start building and growing in the community for the long term. 2023 Gross Income over $300,000 although only open 4 days/wk. Loads of potential to grow the business and revenues. (id:50787)
RE/MAX West Realty Inc.
151 - 10 Brucewood Road
Brampton (Sandringham-Wellington), Ontario
Three bedroom three washroom townhome with single car garage in excellent location! Two full washrooms and laundry at second floor. Door from the garage to access the backyard. Sliding door to the deck in the backyard. Roughed in washroom in the basement. Clean, sunny and bright home! (id:50787)
Homelife/miracle Realty Ltd
43969 Highway 3 Unit# 32
Wainfleet, Ontario
Welcome to Ellsworth Acres Mobile Home Community in Wainfleet. This two bedroom unit is a great option for retirement, downsizing, or starting out. The unit features 1,008 square feet inside, plus an additional 30’ x 8’ sun room for added living space. Open concept kitchen and living room combination with lots of natural light. All appliances included with purchase. Two bedrooms with sizable closets in each room. Second bedroom is perfect for a home office or guest bedroom. Unit is set on a concrete pad. Located on a premium lot with no rear neighbours, you can enjoy peace and tranquility right from your backyard. Parking for 2 vehicles. Bonus 14’ x 8’9” shed for additional storage and convenient natural gas hookup for BBQ. Hot water heater, reverse osmosis system, and water softener all owned and included! New vinyl flooring in sunroom. Short drive to Dunnville, Welland and Smithville! (id:50787)
RE/MAX Escarpment Realty Inc.
2093 Fairview Street Unit# 1301
Burlington, Ontario
FULLY FURNISHED STUDIO APT, beautiful bright suite in sought after luxury Paradigm condominium community. Accommodates one adult. Quartz counters, s/s appliances, ensuite laundry, floor to ceiling windows. 21 ft balcony offers panoramic escarpment views & spectacular sunsets. State of the art amenities: indoor pool/spa, sauna, gym, basketball court, gorgeous party rooms & sky lounge, theatre, guest suites. Outdoor bbq areas, lounge seating, play grounds. 24 hr security. Steps to GO, bus stations and shopping. Easy access to QEW/403, close to downtown & the lake. Utilities and BuzzTV Box included. Short Term Rental Only May to July 23rd (id:50787)
Keller Williams Edge Realty
Ph18 - 211 St Patrick Street
Toronto (Kensington-Chinatown), Ontario
Executive furnished and professionally managed penthouse unit in the luxurious & highly coveted One Park Lane, aptly named an "Oasis in the City". Completely renovated with attention to details, this 1830 sf suite offers the epitome of luxury living in the heart of downtown Toronto. This South facing unit features 9' ceilings, several bay windows & clear city views. Stunning kitchen equipped with stainless steel appliances, highly cabinetry and breakfast nook. Separate dining room, spacious living room with a wood burning fireplace. Three generously sized bedrooms (Note: third bedroom currently used as family room). Primary bedroom with updated ensuite, walk-in closet and soundproofed "extra" room - ideal for a music or movie room or working from home and taking calls. Terrific storage throughout. Tucked away on a quiet street yet in the heart of all the action, this condo offers an unparalleled City experience. Steps to UHN, University of Toronto, Financial District, diverse dining, shopping, theatres, TTC & more. (id:50787)
Bosley Real Estate Ltd.


