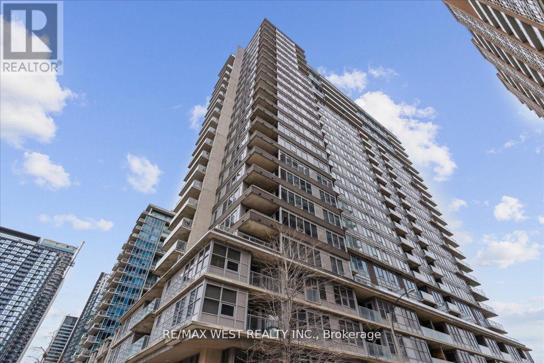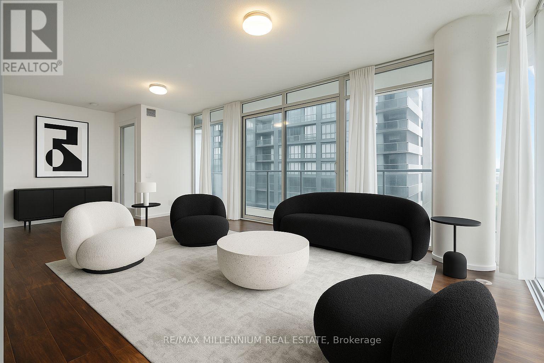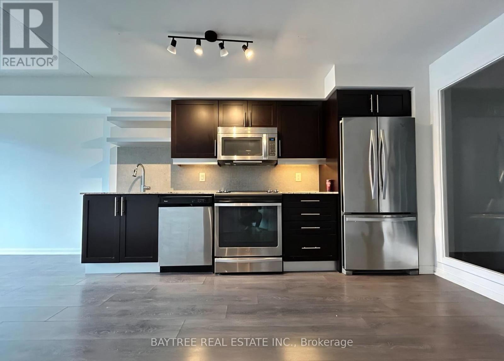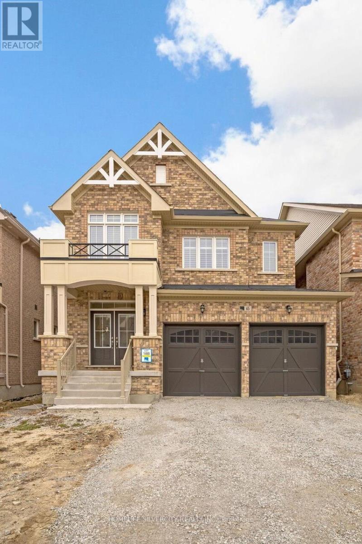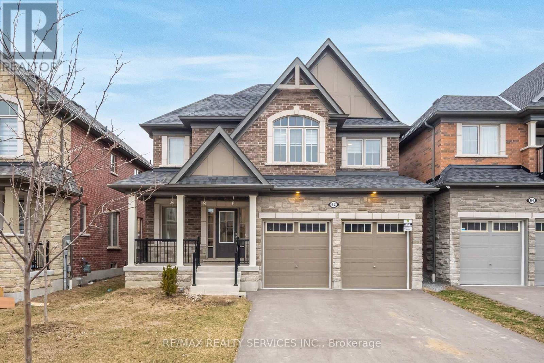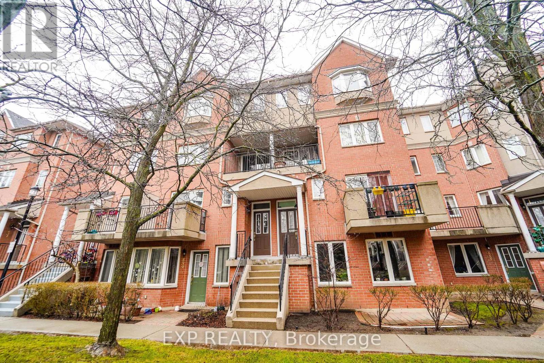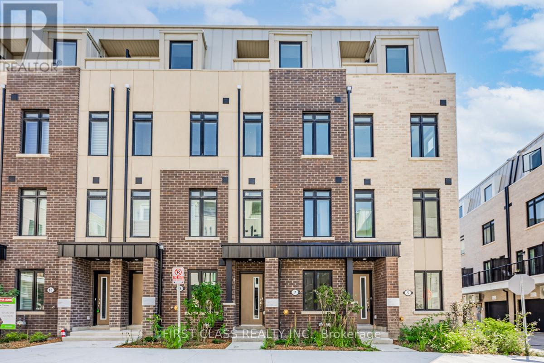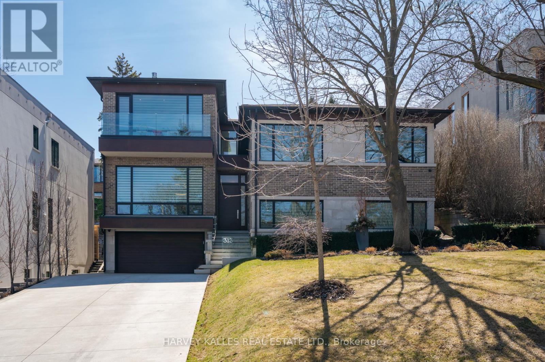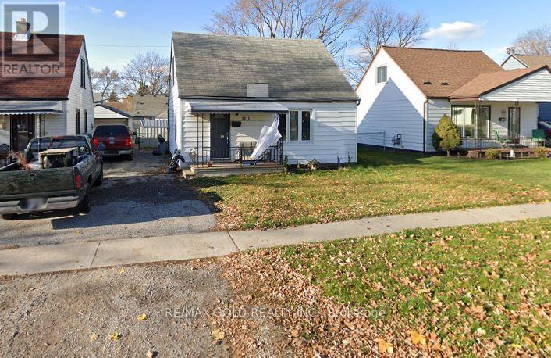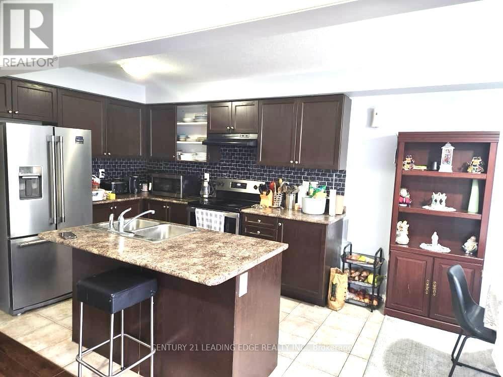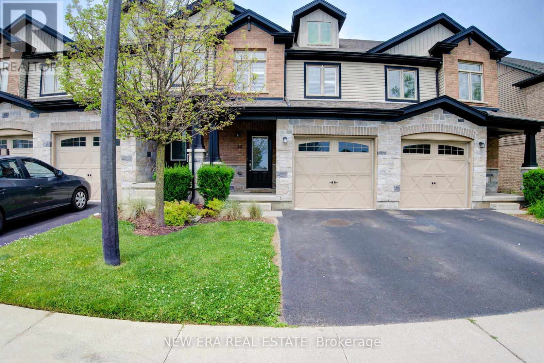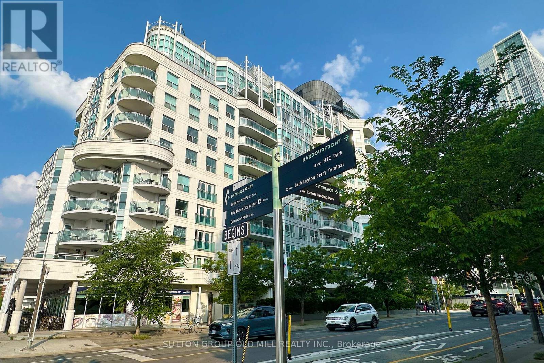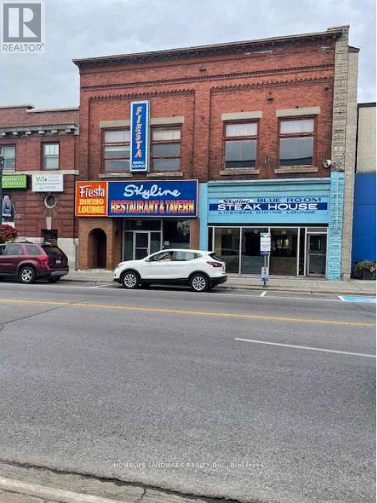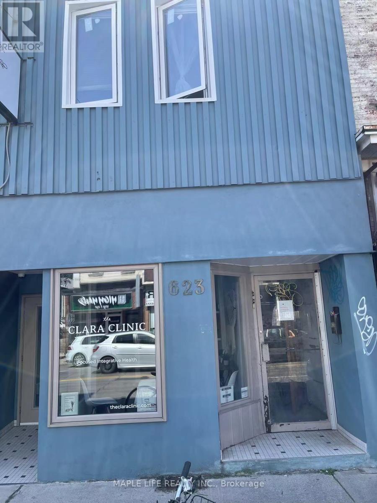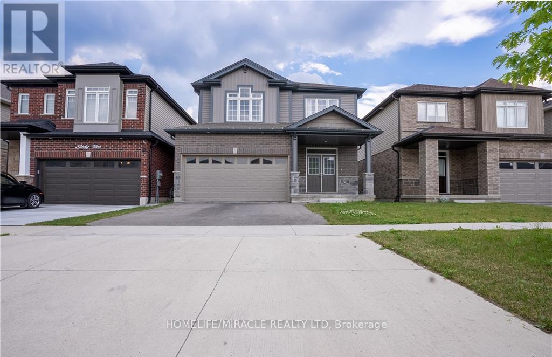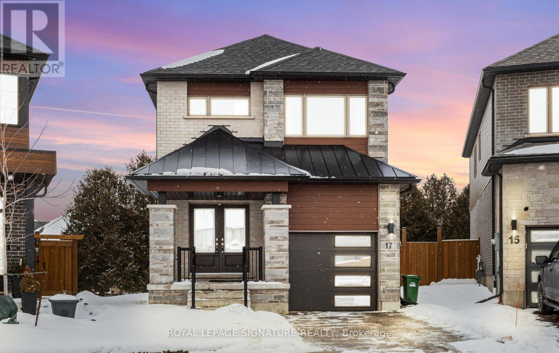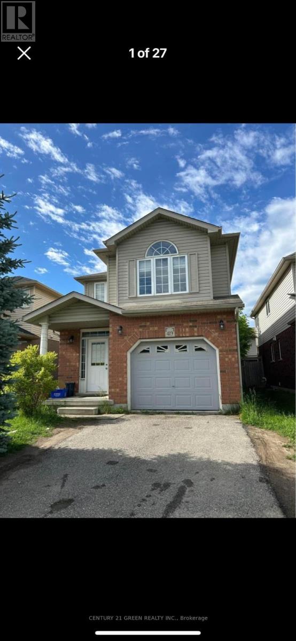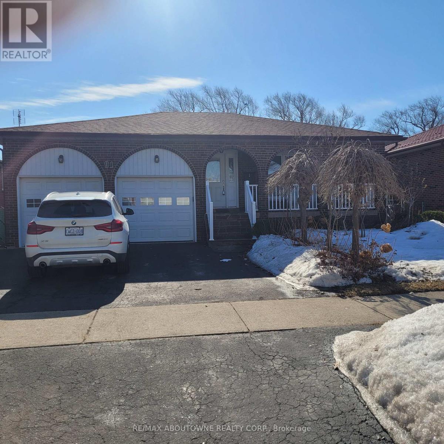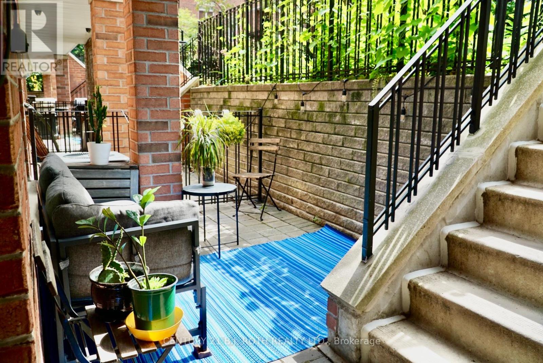2302 - 59 East Liberty Street
Toronto (Niagara), Ontario
Million dollar views!! Don't miss this beautiful south facing unit with a wrap around terrace and 180 views of the City and Lake Ontario. The large kitchen with granite countertops + S/S appliance and open concept Living and Dining area flooded with Natural Light and great for entertaining. Large bonus space creates added living space, 2 oversized bedrooms, and wrap around terrace with views for miles gives this unit lots to brag about. Nestled in the Heart of Liberty Village, close to shops, amenities, park, Lake Ontario, TTC and Highways, the unit has it all. (id:50787)
RE/MAX West Realty Inc.
1616 - 90 Park Lawn Road
Toronto (Mimico), Ontario
Discover the epitome of urban elegance in this modern 2 Bedroom + Den condo unit, strategically positioned in Mimico community. This corner unit boasts a bright living area with floor to ceiling windows and a wrap-around balcony that invites natural light to enhance your living experience. Revel in the sophistication of hardwood flooring, stainless steel appliances, and exquisite stone countertops that define contemporary luxury. This exclusive unit includes 1 parking space and 1 locker. Elevate your lifestyle with the condos array of leisure amenities, including a gym filled with tons of natural light, indoor and outdoor pool with BBQ area, and sports facilities such as basketball and squash courts, all designed to cater to your active lifestyle. Secure your piece of this sought-after living experience where comfort meets luxury. (id:50787)
RE/MAX Millennium Real Estate
1103 - 60 Absolute Avenue
Mississauga (City Centre), Ontario
Centrally Located. Open And Very Spacious Sought After Condo. 2 Bedroom + Den. 2 Full Baths. Unobstructed South View With Wraparound Balcony. Newer Appliances, 1 Parking Spot, 1 Locker. (id:50787)
Royal LePage Realty Centre
802 - 2391 Central Park Drive
Oakville (1015 - Ro River Oaks), Ontario
One bedroom suite in Central Park with South-East views of Lake Ontario. Featuring granite counters, stainless steel fridge, stove, built-in dishwasher and microwave, underground parking and walkout to the balcony. Amenities include hot tub, pool exercise room and party room. Easy access to transit, highway, shopping, restaurants and parks. Non-smokers, no pets. Minimum one year lease, rental application, credit check and letter of employment required. (id:50787)
Berkshire Hathaway Homeservices West Realty
7 - 25 Madelaine Drive
Barrie (Painswick South), Ontario
LOW-MAINTENANCE LIFESTYLE MEETS ULTIMATE CONVENIENCE AT THIS BRIGHT & STYLISH 2-BEDROOM CONDO IN YONGE STATION! Tucked into the vibrant Yonge Station community, this two-storey condo combines style, function and location in one smart package. Enjoy the ease of main floor entry, then step inside to a bright, well-kept interior finished in fresh neutrals and filled with natural light. The kitchen features stainless steel appliances, wood-tone cabinetry and durable tile underfoot, while the open-concept living area leads to a covered balcony that is perfect for sipping, scrolling or relaxing. Both bedrooms include large above-grade windows, and the primary offers a walk-in closet for added comfort. Youll find in-suite laundry, generous storage, one owned parking space with the option to rent a second, and designated visitor parking. Monthly fees cover building insurance, water, garbage and snow removal, property management, and access to a fitness centre. Just four minutes to the Barrie South GO and close to parks, beaches, trails, schools and shopping, this location puts everything within easy reach. This is the perfect #HomeToStay to experience low-maintenance living without compromising on convenience or comfort. (id:50787)
RE/MAX Hallmark Peggy Hill Group Realty
1007 - 9090 Yonge Street
Richmond Hill (South Richvale), Ontario
Beautiful 1+Den(Can Be Used As Bedroom) with Parking ,Center Island & Granite Counter Tops. Full-Width Balcony W/ Unobstructed East View! Immaculate Building Amenities- Indoor Pool, Sauna, BBQ, Theatre, Billiards, Business Centre, Guest Suites, Gym, Visitor Parking. Walk to Hillcrest Mall, Schools, Plazas, Theatre, Restaurants, Parks, Go Station, Viva, Highway 7/407*Must be seen! (id:50787)
Right At Home Realty
306 - 2466 Eglinton Avenue E
Toronto (Eglinton East), Ontario
Well Maintained 2 Bedroom + Den Suite In Rainbow Village Condo's! Intelligent Layout With Spacious Rooms, Master With Walk-In Closet, Sizable Den With Floor-Ceiling Windows, Newer Laminate Floors, Lots Of Windows Filling Suite With Natural Light. Building Boasts Fantastic Amenities For Resident Enjoyment Including Daycare Facilities & Is Situated In A Gated Community. Prime Location Steps To Ttc, Subway, Go, Schools, Parks & Shopping & Amenities. (id:50787)
RE/MAX Hallmark Realty Ltd.
1005 - 90 Stadium Road
Toronto (Niagara), Ontario
Enjoy spectacular, unobstructed views of Lake Ontario and Coronation Park from both bedrooms and theliving room in this sun-filled 2-bedroom suite at 90 Stadium Road Quay West at Tip Top. With 983 sq. ft.of interior space and a 180 sq. ft. balcony stretching the full length of the unit, this home featureshardwood flooring throughout, a spacious primary bedroom with walk-in closet and ensuite 3-Pc bath, andan open-concept kitchen with a large island perfect for entertaining. Residents enjoy premium amenitiesincluding a state-of-the-art fitness centre, indoor hot tub, sauna, private theatre, party room with fireplaceand catering kitchen, billiards room, internet café, guest suites, 24-hour concierge, and secureunderground parking. With a Walk Score of 91, Transit Score of 88, and Bike Score of 98, youre stepsfrom Loblaws, LCBO, transit, waterfront trails, parks, and all the conveniences of downtown living. (id:50787)
Keller Williams Empowered Realty
4609 - 832 Bay Street
Toronto (Bay Street Corridor), Ontario
Burano One Bedroom Suite In The Heart Of Bay And College Downtown Toronto. Unit Has Unobstructed Spectacular South Lake & CN Tower Views. Upgraded Hardwood Floor, Marble Ensuite, Floor-To-Ceiling Windows. Close To U Of T. Hospitals, Financial District, Shopping, Dining And Steps To Subway And Much More! **EXTRAS** S/S Fridge, Stove, Microwave, Stacked Washer/Dryer, All Window Coverings And Light Fixtures. Amenities Include Outdoor Pool, Rooftop Patio, Steam Room, 24 Hour Concierge And Much More! Suite Has Two Storage Lockers Included. (id:50787)
First Class Realty Inc.
803 - 263 Wellington Street W
Toronto (Waterfront Communities), Ontario
Step into urban sophistication with this fully furnished 1-bedroom plus den condo, perfectly situated in Toronto's vibrant Entertainment District. Boasting 961 square feet of stylish living space, this unit is designed for the modern professional seeking both comfort and convenience. Key Features: Spacious Layout: Enjoy an expansive living area with engineered hardwood flooring and large windows that flood the space with natural light. Modern Kitchen: Cook with ease in a sleek kitchen featuring stainless steel appliances, granite countertops, and a mirrored backsplash. Private Den: A separate room with a door, ideal for a home office or guest space. Fully Furnished: Move in effortlessly with contemporary furnishings included. All-Inclusive Rent: $3,000/month covers all utilities, simplifying your monthly expenses. Building Amenities: Benefit from an exercise room, party room, and visitor parking. Prime Location: Nestled between Blue Jays Way and John Street, you're steps away from the city's best dining, entertainment, and cultural hotspots. Nearby Green Spaces: Relax at Clarence Square Park, a tranquil spot with mature trees and picnic areas, just a short stroll away. (id:50787)
Sage Real Estate Limited
1 - 473 Dupont Street
Toronto (Annex), Ontario
New York style 2 level loft in the Upper Annex Boasts over 1550SF of space with 2 bdrm and 3 bathrooms. The Devonshire is a small boutique building with the lowest $/SF in the area compared to the new luxury condos on Dupont St. Perfect for Artists, Live/Work or entertaining with its large open concept main floor featuring a modern carbon black kitchen, gas fireplace, powder room and open balcony with gas BBQ hookup. The primary bedroom has a full ensuite bathroom as does the 2nd bdrm. Covered Surface parking spot. Close to U of T, Subway, and Shops and Restaurants. Being sold under power of sale. (id:50787)
Property.ca Inc.
1109 - 400 Adelaide Street E
Toronto (Moss Park), Ontario
Amazing 1+1 Den With 2 Full Baths In The Heart Of Downtown Toronto! West Exposure Gives Lots Of Afternoon Sun. Featuring 650Sqft Of Living Space, Ensuite Laundry, And High End Appliances. Large Bedroom And Den, Open Floor Plan. Prime Location, Accessible Through Both King And Queen Streetcar Lines, Walking Distance To Toronto's Waterfront Trail, Shopping At The Eaton Centre. Steps From The Distillery District. (id:50787)
Baytree Real Estate Inc.
65 Royal Fern Crescent
Caledon, Ontario
Absolutely Show Stopper , Step into your Dream Home in the highly demanding neighbourhood of South Field Village of Caledon - this beautiful detached house is truly one of a kind with meticulously cleaned and Premium upgrades throughout*9 Foot ceilings and trendy 2025 light coloured Hardwood Floors on the main level and upstairs hallway make this home feels fresh, super bright and modern, * Legal Finished Basement with Separate Entrance is fully rented adding an excellent investment opportunity or an extra Living Space, *California shutters throughout, A/C , Child safe street with no side walk ideal for families. * Living space with Ample natural Light Flooding every room to set the mood, This home looks like a Model Home with every Details. Don't wait , schedule you private viewing today and experience this beauty. (id:50787)
Homelife Silvercity Realty Inc.
62 Olerud Drive
Whitby, Ontario
!!Wow Absolute Show Stopper !! Stunning Detached Home With Over 2500 Sf. Of Spacious Living. Located On A 40-Foot Wide Lot In Whitby. This Beautiful 5-Bedroom, 4-Bathroom Comes With A Spacious Family Room And Kitchen With Built In Appliances. This Home With A Splendid Stone & Brick Exterior With Walk Out To A Fully Fenced Backyard. Located In A Safe And Family Oriented Neighborhood. Close To All Amenities, Schools, Parks, 407, 412, 401, Shoppings & Durham College. !!! Don't Miss The Opportunity!!! Too Much To Offer. !!Better Book Your Showing Today!! (id:50787)
RE/MAX Realty Services Inc.
558 - 1881 Mcnicoll Avenue
Toronto (Steeles), Ontario
Most Luxurious & Secluded Townhouse Unit In The Tridel-Built Bamburgh Gate Gated Community With 24/7 Security & Dedicated Guardhouse! Rarely Available*This Garden-Facing 3+1 Bedroom, Nearly 2000 Sq Ft, 3-Storey Home Boasts Over $200K In Premium Upgrades Enjoy Unobstructed Garden & Pond Views From Two Spacious Balconies,*Offering The Perfect Outdoor Retreat*Featuring American Walnut Solid Wood Flooring, A Gourmet Kitchen With Italian Travertine Natural Stone Tiles, Norwegian Blue Pearl Granite Countertops & Spanish Marble Backsplash, Plus A Reverse Osmosis Water Filter System* The SPA-Like Master Bath Includes A Frameless Glass Shower, Natural Slate Tiles, A Luxury Rain Shower System & An Oversized SPA Hot Tub* Additional Upgrades Include Renovated Bathrooms With High-End Finishes, A New AC & Heating System (2022), And More* Enjoy Resort-Style Amenities Like An Indoor Pool, Gym & Billiards Room* Steps To LAmoreaux North Park, Top Schools, Shopping, Restaurants & Minutes To Hwy 401, Milliken GO & Pacific Mall!* (id:50787)
Exp Realty
616 - 2220 Lake Shore Boulevard W
Toronto (Mimico), Ontario
Do you want to feel everything in your life so convenient?* Here we go* Its a LIFESTYLE ! Not an average condo* An amazing opportunity to live by the lake and work in the city* Vibrant Mimico neighborhood* Westlake living* Beautiful Humber Bay shores community* Sun beaming rooms* Gorgeous ravine and stunning lake - marina view form large balcony and bedroom* This property offers the perfect combination of comfort, convenience & natural beauty* 9 Ft ceiling*Floor-to-ceiling windows* Meticulously maintained & tastefully updated* Welcoming foyer* Open concept stylish kitchen with stainless steel appliances, quartz counter top & backsplash, under-mount sink, tons of kitchen cabinet* Gorgeous 4 Pc Washroom* Front load 27 inches stacked washer & dryer* Super functional outlet* Very private unit beside the stairs* Fibre wired for fast internet access* Pets Allowed with restrictions* Metro, Shoppers Drug Mart, LCBO, Freshii, Starbucks,3 big banks and more shops, services & dining just an elevator ride away!* Underground access to essential amenities* Steps away from breathtaking Mimico trails, park & beautiful paths overlooking lake Ontario* Bike/Walking trail* Your views will never be blocked* Conveniently located within a short drive of downtown Toronto* Easy access to Gardiner Expressway, Lake Shore and Humber River trail* 24 Hours TTC at door step* Maintenance includes all utilities; hydro, gas, water, building insurance and world class state of the art amenities*Over 3000 Sq Ft of club facilities* Temperature controlled super size indoor swimming pool, Well equipped Gym/exercise room (You will never need a gym membership), 24 hours concierge, Spa, 2 Party halls, Yoga/Meditation room, Games room, Rooftop patio, Theater and media room, Cyber library, Squash courts, Terrace with BBQ, Sun beds, Kids room, Meeting room, Sauna, Guest suites, Jacuzzi, Golf putting area* Make it your home and enjoy exceptional lakeside living experience! (id:50787)
Homelife/miracle Realty Ltd
581 Laural Drive
Burlington (Shoreacres), Ontario
Beautiful home with backyard oasis. Renovated kitchen features quartz countertops, plenty of pantry space and a dining area. 3 good size bedrooms. Bright and spacious family room with large windows. Single-car garage with direct access to the house. Finished basement with bedroom or office, 3 pc bathroom and large den. Spectacular backyard with an inground pool, tiki bar, and pool house. Newer washer and dryer. The location of this home is truly ideal. You will find yourself in close proximity to schools, parks, and highway access. Tenant is solely responsible to open, close and upkeep pool. Salt water pool has no heater-dark line absorbs sun. (id:50787)
RE/MAX Premier Inc.
581 Laural Drive
Burlington (Shoreacres), Ontario
Beautiful home with backyard oasis. Renovated kitchen features quartz countertops and dining area.3 good size bedrooms. Bright and spacious family room with large window. Single car garage with direct access to the house. Finished basement with bedroom/ office, 3 pc bathroom and large den. Spectacular backyard with an inground pool, tiki bar, and pool house. Newer washer and dryer. The location of this home is truly ideal. You will find yourself in close proximity to schools, parks and highway access. (id:50787)
RE/MAX Premier Inc.
1702 - 42 Charles Street E
Toronto (Church-Yonge Corridor), Ontario
Rare Opportunity For An Elevated Lifestyle In Yorkville Luxury Casa II. Gorgeous 1 Bedroom, 2 Bathroom Suite With Lavish Upgrades Throughout For Those Seeking Something A Bit More Special. Sophisticated And Sunfilled With An Open Concept Kitchen, Living & Dining, Private Primary Bedroom With Ensuite Bathroom As Well As A Powder Room For Guests. Grand 275 Sqft Wrap Around Terrace.Superbly Managed Building With Hotel-Style Amenities Including 24-Hour Concierge, Spectacular Gym, Outdoor Pool, Incredible Rooftop Deck, Guest Suites, Visitors Parking And More. Steps To The Fabulous Mink Mile (Bloor St), Yorkville Shops And Restaurants, Eataly, U Of T, SubwayAnd So Much More. This Location Is Toronto's Walker's Paradise With 98 Walk Score, 96 Bike Score And 91 Transit Score. (id:50787)
Sotheby's International Realty Canada
1001 - 225 Village Green Square
Toronto (Agincourt South-Malvern West), Ontario
Stylish 1-Bedroom + Den Unit Featuring a Spacious Layout, Modern Finishes, and a Contemporary Kitchen with Stainless Steel Appliances. The Versatile Den is Ideal for a Home Office or Guest Space. Large Windows Flood the Unit with Natural Light, Creating a Warm and Inviting Ambiance. Nestled in the Highly Sought-After Kennedy & 401 Area, This Property Offers Unmatched Convenience. Just Minutes from Scarborough Town Centres Shopping and Dining, as well as the Scenic Agincourt Park. Commuters Will Benefit from Easy Access to Kennedy GO Station, TTC Subway, and Highway 401 for Effortless Travel. With Schools, Grocery Stores, and Entertainment Close By, This Unit Seamlessly Blends Modern Comfort with Everyday Convenience. (id:50787)
RE/MAX Community Realty Inc.
7 Spruce Pines Crescent
Toronto (Victoria Village), Ontario
Brand new bartley town home at Victoria Village Community. Walking distance to crosstown LRT SLOANE station. T6 model w/1658 sq.ft. 5 Bedrooms and 4 washrooms. 9ft ceiling except ground floor. Laminate flooring throughout. One bedroom w/3 pc bath on Ground floor. Easy access from garage to house. Open concept design for 2nd floor. Walkout from sliding door to patio. Modern kitchen w/quartz countertop and stainless steel appliances. Two large bedrooms on 3rd floor w/3 pc ensuite. 10 Min Walk To The Future Golden Mile Shopping District And The Upcoming Revitalized Eglinton Square. **EXTRAS** Stainless steel fridge, dish washer, stove. Washer and dryer. No garage door opener. (id:50787)
First Class Realty Inc.
313 Hillhurst Boulevard
Toronto (Englemount-Lawrence), Ontario
313 Hillhurst Boulevard is a brilliantly designed, well constructed large family home measuring 6315 square feet of Impeccably finished space, this light-filled and lofty residence features soaring ceilings, 7 bedrooms, 7 washrooms and custom millwork throughout, including a fully applianced modern kosher kitchen with breakfast area and 2-story sitting room featuring floor to ceiling windows. Well appointed private study/office with double door entry & custom millwork + separate workstation with double pocket door entry. Intimate or large gatherings can be graciously hosted in the expansive living / dining room. Additional features include: top level primary bedroom with 2 sided gas fireplace, balcony, large dressing room and 5 piece ensuite bath. This home has 2 forced air gas furnaces, 2 central air conditioning systems, heated driveway & walkways, heated washroom floors, Passover kitchen, 2 bed - 2 bath guest suite with kitchenette, indoor gym, outdoor sports court and much more! (id:50787)
Harvey Kalles Real Estate Ltd.
1315 Partington Avenue
Windsor, Ontario
This charming 3-bedroom, 1-bathroom home in a family-friendly neighborhood offers comfort, style, and convenience. The bright, spacious living room features large windows, while the open-concept layout connects to the dining area and well-equipped kitchen with ample cabinetry and counter space. Each of the three bedrooms is generously sized with plenty of closet space and natural light. The modern bathroom is functional and inviting. The large backyard provides a private space for outdoor activities, and the long driveway offers parking for three vehicles. Located in Windsors desirable west end, this home is close to Tim Hortons, Dollarama, Canadian Tire, Pizza stores, gas stations, parks, schools, shopping, dining, highways, and public transit, with easy access to major roads. The Detroit-Windsor border is just a short drive away, making commuting convenient. Don't miss this opportunity, schedule your viewing of 1315 Partington Avenue today! **EXTRAS** Fridge, stove, washer, dryer, central AC, all ELFs, window curtains (id:50787)
RE/MAX Gold Realty Inc.
64 English Lane
Brantford, Ontario
Welcome to 64 English Lane, where comfort meets convenience. This charming home features 3 beds, 2.5 baths, and a single car garage, ideal for first-time buyers, single professionals,or investors alike. Step into the inviting foyer leading to an open-concept main floor adorned with maintenance-free flooring, tasteful neutral tones, and a spacious kitchen, living, and dinette area. The kitchen boasts ample dark cabinetry, an island for easy meal preparation, and overlooks the inviting living and dining spaces, perfect for hosting gatherings with loved ones. A convenient two-piece powder room completes the main level. Upstairs, discover a generously sized primary bedroom with its own 3-piece ensuite bathroom. Two additional bedrooms, a full bath, and a versatile loft space round out the second floor. Outside, the expansive backyard is fully fenced, providing a private oasis for outdoor entertaining during warm summer months. Nestled in a quiet, family-friendly neighborhood with amenities just minutes away, this home offers the perfect blend of comfort and convenience for modern living." (id:50787)
Century 21 Leading Edge Realty Inc.
34 Arlington Crescent
Guelph (Pineridge/westminster Woods), Ontario
Welcome to this stylish and spacious 3-bedroom, 3-bathroom condo townhome situated in a highly desirable Guelph neighbourhood. This beautifully maintained residence offers a perfect blend of modern design, convenience, and low-maintenance living. Step into this inviting home, where you'll be greeted by an open-concept main floor featuring a bright and spacious living room.Large windows flood the space with natural light, highlighting the contemporary finishes and high-quality materials throughout. The finished basement provides plenty of potential for customization. Enjoy the convenience of condo living with the added benefit of outdoor space.The private patio is perfect for outdoor dining, barbecues, or simply relaxing. An attached single-car garage and additional driveway parking provide ample space for vehicles and storage.It's the perfect place to call home for those seeking a vibrant, low-maintenance lifestyle. (id:50787)
New Era Real Estate
55 Hollyberry Trail
Toronto (Hillcrest Village), Ontario
Discover This Charming 3+1 Bedroom, 2-Bathroom Home In A Highly Sought-After Neighborhood, Offering A Blend Of Comfort And Convenience*The Bright And Spacious Living/Dining Area Features Stylish Finishes, While The Well-Appointed Kitchen Boasts Modern Stainless Steel Appliances, A Cozy Bay Window Bench, And Ample Cabinetry*Recent Upgrades Include A New Roof (2021), Driveway (2021), Fridge (2022), And Water Tank (2019 Owned, Not Rented) For Added Peace Of Mind*The Private Backyard, Lined With Lush Greenery, Is Perfect For Outdoor Relaxation* Located Near Parks, Top-Rated Schools, Shopping Plazas, And Highways 404, 401 & 407, This Home Offers An Unbeatable Location For Families And Commuters Alike*Dont Miss This Opportunity!* (id:50787)
Exp Realty
606 - 600 Queens Quay W
Toronto (Waterfront Communities), Ontario
Chic Condo in Toronto's Beautiful Queens Quay Waterfront Community. South-East Exposure, Lake Views. Close to all Downtown Conveniences and Entertainment, City Lover's Dream. Enjoy Great Building Amenities Including 24hrs Concierge, Party Room, Visitors' Parking, Sauna, Equipped Gym, etc. Parking and Locker Included! Chef appliances (2 hotplates; pro Griddle), Sapien Stone Countertops in Kitchen, Very Durable, Scratch and Heat-resistant. Engineered Hardwood throughout, Substantial storage added throughout: built-in closets, drawers, ceiling rack, etc; Super Cool Combo drop-down revolving Italian Wall bed/Dinning Table/Shelving. Reno's done in Washroom include Fixtures, Stylish floor to ceiling tile, Shower - Glass partition, Full-height storage / room divider. Just Move in and Enjoy. (id:50787)
Sutton Group Old Mill Realty Inc.
45-49 Dundas Street W
Quinte West (Trenton Ward), Ontario
Trenton Landmark For Sale. Location of the Former Skyline, Blue Room&Fiesta Lounge. Down Town Trenton, High Traffic Dundas St./Hwy 2. Two Storey Building Lot 8655Sqt and A Corner Vacant Land 2048Sqt That Address Is 53 Albert St. Premises Being Sold As Is. Great Investment and Renovation Project. 2nd Floor Allows for Residential Apartments, Dual Staircases to Access 2nd Floor from Front and Back. The Back of The Property Faces South, A Clear Fraser Park View. Downtown Commercial Zoning C2-2. Main Floor Restaurant & Bar, Cafe, Store; Second Floor and Loft Used As Banquet Hall or Hotel or Residential Apartments with Parking or Else . (id:50787)
Homelife Landmark Realty Inc.
Main - 19 Dopp Crescent
Whitby (Brooklin), Ontario
Located On A Premium Street With Pie-Shaped, Fully Fenced Lot & Separate Garage. This Gorgeous Home Is Finished From Top To Bottom In Quality And Style. Centre-Hall Plan With Separate Living / Dining Area, Butler's Pantry To Chef's Kitchen With S/S Appliances And Cozy Family Room With Gas Fireplace. 4 Spacious Bedrooms Upstairs Including The Master Retreat With W/I Closet And Spa-Like Ensuite With Quartz Counters. Hot Tub Not Included. Main Floor Tenant Responsible for 70% of All Utilities. (id:50787)
First Class Realty Inc.
Unit 3 - 623 Gerrard Street E
Toronto (South Riverdale), Ontario
Large 2 Bedroom And 1 Bathroom Apartment For Lease In Great Location. Quiet Unit at back of Building. Fully Renovated Including Bathroom And Kitchen! No Parking and No Ensuite Laundry. Tenant responsible for 2/3 Hydro cost. Steps To Supermarkets, Shopping Mall, Bakeries, Restaurants, Coffee Shops And Library. Easy Access To Public Transportation (Ttc). (id:50787)
Maple Life Realty Inc.
102 - 399 Dupont Street
Toronto (Annex), Ontario
L-I-V-E ! R-E-N-T ! F-R-E-E ! - One month free on a 12 month lease!! Do you want a home at one of the best locations in the city? Do you crave an intimate boutique apartment outside the confines of traditional condo living, with privacy and convenience? If so, come check out 399 Dupont for this one-of-a-kind, light-filled, newly renovated 1BR apartment, fit for a royal. Enjoy everything this neighbourhood has to offer like easy access to TTC transit (Spadina Station just a walk away), amazing restaurants and cafes and more! (id:50787)
Harvey Kalles Real Estate Ltd.
58 Beauchamp Drive
Cambridge, Ontario
This stunning detached home in Galt, Cambridge!!Premium Ravine Lot!!No house at the back!!In one of the most demanding Neighborhood!! It is an upgraded, Chef delight Kitchen W/Great size center island, open-concept property. Hardwood flooring in the main level Living area. Returning to Park. Total about 2400 Square Feet of Living Area. Easy access to Highway 401 & closes to Amenities nearby. Four-Bedroom Rooms Four bathrooms Kitchen and bathroom countertops made of granite.. Extended Driveway with easy Six parking spaces in total. Don't miss this beautiful detached property!! (id:50787)
Homelife/miracle Realty Ltd
46 Stapleton Road S
Prince Edward County (Hillier), Ontario
Award Winning Hillier Creek Estates Winery with Wedding/Event Venue & Custom Home with an STA (Short Term Accommodation) License-Home Owner Occupied, nestled in the heart of Prince Edward County's Wine Country, situated on a stunning 48 acres. It fronts on to Loyalist Parkway (Highway 33), one of the County's sought-after winery & beach routes. The Breathtaking 3800 sq ft Custom Home 4 bdrm, 6 bathrooms won two national awards, placing second for Design and Efficiency. Cherrywood Kitchen Cabinets, Brazilian Soapstone Kitchen Counters. Beautifully restored 1860 barn with tasting room, wedding/event venue for 100+ people, and production facility. That's not all-enjoy the patio with wood fired pizza oven too! Liquor license for 205 People may be available with application. The very appealing home with cathedral ceilings & wrap-around deck has its own dreamy living quarters as well as separate staff quarters and offices. Relax and enjoy the beauty of the gardens, landscape, creek & wildlife. Live where you love to visit! The asking price is for the land & buildings-asset sale. Great opportunity for business or hobby farm! **EXTRAS** Only 20 minutes to Sandbanks Provincial Park, 2 hours from Toronto. 10 minutes to Wellington. Winery established in 2010. Owners wish to retire. Great opportunity! Showings on request. (id:50787)
Royal LePage Signature Realty
3553 King Street
Windsor, Ontario
Located in a prime area of Windsor, 3553 King Street presents a unique investment opportunity with two joined 30' x 115' lots, totaling a lot size of 60' x 115'. One lot is vacant, offering endless potential for development, while the other features a detached bungalow with a rental potential of $2200/month or future redevelopment possibilities. The second image is a rendering showing the potential for development only. This property is positioned across from a row of 4 townhouses built on a similar lot size, highlighting the lot's potential growth and appeal. The vacant lot provides ample space for new construction, whether for residential or multi-family use, capitalizing on the demand for housing in the area. The existing bungalow can be rented out for immediate income, making it a versatile asset. With its proximity to schools, parks, and local amenities, 3553 King Street is an ideal investment for developers, builders, or investors seeking long-term growth. Don't miss this chance to capitalize on Windsor's growing real estate market. (id:50787)
RE/MAX Gold Realty Inc.
531 Newmarket Street
East Gwillimbury (Holland Landing), Ontario
Step into luxury with this exquisite home featuring a high-end modern kitchen that is a chef's dream! Equipped with top-of-the-line appliances, including a 36" Wolf range with an infrared charbroiler, Wolf drawer microwave, and a Miele dishwasher with a custom panel, this kitchen seamlessly combines functionality and style. Enjoy ample storage with a full-sized Bosch fridge, two oversized small appliance garages, and a spacious walk-in pantry. The centrepiece is an impressive 4'x8' island crafted from Quartz Caesarstone, perfect for gatherings and meal prep. Plus, with a four-stage reverse osmosis water filtration system plumbed directly to the fridge and coffee maker, every sip is pure bliss! This beautifully maintained home is nestled among mature trees on a deep lot in an established neighborhood, making it ideal for families seeking tranquility and community. Enjoy outdoor adventures just a stone's throw away with the breathtaking Nokiidaa Trail, nearly 20 km of scenic hiking and biking paths along the East Holland River.Education is top-notch in this area, with an exceptional French Catholic school and other quality schools conveniently nearby.Dont miss your chance to own this stunning property that offers both modern luxury and community charm. The massive yard complements a large driveway without a sidewalk and a finished basement space for extra guests. Schedule your private viewing today! (id:50787)
International Realty Firm
17 Ferris Circle
Guelph (Clairfields/hanlon Business Park), Ontario
Rare To Find Beautiful detached home with 3.5 baths and finished 9 feet Ceiling in walk-out basement ,Premium Lot With fully-fenced back yard And No Neighbor In The Back . 4 good-sized bedrooms upstairs. Primary bedroom includes 3-piece en-suite,walk-in Closet , Bright walk-out basement boasts alarge 3-piece bathroom, rec room . minutes drive to amenities at Clair and Gordon, University of GUELPH, HWY 401, Go/Transit, Stone Road Mall. Oversized Lot In Family-Friendly Community Close To All Amenities Including Transit, Grocery, Banks, Restaurants, University Of Guelph, Greenspace And Much More. Turn-Key Ready! (id:50787)
Royal LePage Signature Realty
Main - 27 Swans Acre Trail
Brampton (Sandringham-Wellington North), Ontario
Great Location! Main & 2nd Floor for lease near Mayfield & Dixie Rd. 4 Bedroom + 4 Washrooms on a premium Lot. 9Ft Ceilings, very big Backyard, Granite Countertops, Nice Backsplash & Eat In Kitchen. Upper Level Laundry. Easy Access To Hwy 401, All Shopping Malls, Parks & many more Amenities. Great Convenient Location. Tenant to pay 70% of Utilities. (id:50787)
RE/MAX Ace Realty Inc.
1105 - 65 Huntingdale Boulevard
Toronto (L'amoreaux), Ontario
Whether You're a First-Time Buyer, Investor, or Downsizing From a Larger Home ... The Location, Size of Unit, and Price Make This Condo The OBVIOUS Choice To Buy! This Higher Floor Suite At "Royal Crest Towers" Is Almost 1500 Sq Ft. Enjoy Incredible Views Of The City. Situated On The Quieter Side Of The Building. Built By TRIDEL This Is a Well Managed Building With Updated Facilities. This Condo Is In An Established Safe Area With New Builds All Around. This Sun-Filled Suite Provides HUGE Bedrooms & Living Space With Spectacular Panoramic Views From ALL Rooms Including The Living Room, Family Room, Balcony, Primary Bedroom & 2nd Bedroom. Enter The Suite To An Inviting Foyer W/ Double Mirrored Doors. Enjoy The Enormous Living Room With W/O To Balcony & Open Concept Family Room. Separate Formal Dining Room. The Kitchen Provides Tons Of Cupboards & Storage Space. There is a Large Pantry + Walk-In Laundry Room + Walk-In Ensuite Locker. The Spacious Primary Bedroom Has a Large Walk-In Closet, 4Pc Ensuite & Walk-Out To The Balcony. There Are Mirrored Bath Medicine Cabinets. A Tandem Parking Space Provides Parking For 2 Vehicles! TTC Bus Stop Right At The Entrance Of The Complex. A Fantastic Location With TTC, Subway, DVP, Fairview Mall, Hospital, Seneca College, Schools, & Shopping Just Minutes Away! Flexible Closing Available!! (id:50787)
Forest Hill Real Estate Inc.
118 Middleton Street
Zorra, Ontario
Freehold Townhouse With Open Concept, Three Spacious Bedrooms With Three Washroom Including A Primary 3Pc Ensuite. Hardwood Floors Throughout Main Floor. Kitchen With Granite Countertop. Very Bright Main Floor With Large Windows, 9' Ceiling. Close To All Amenities - Soccer Fields, Skate Park & Splash Pad/Lions Park & Arena. (id:50787)
Trimaxx Realty Ltd.
419 Tealby Crescent
Waterloo, Ontario
Beautiful Single Detached Home Located In A Prime Waterloo Neighbourhood, Conveniently Located Close To Uptown Waterloo, The Expressway, Conestoga Mall, Shop, Restaurants And Walking Trails. Bright &Open Concept Main Floor With Walk Out From Dinnette,Large Family Room With Vaulted Ceiling And Large Windows On Second Floor For Your Growing Family. Three Decent Size Bedrooms , Master Bedroom Has His And Her Closet And A 3 Piece Ensuite. Newer Hardwood Flooring(2020), Newer Water Softener(2020) And New Ac(2020) (id:50787)
Century 21 Green Realty Inc.
5545 Blezard Drive
Lincoln (981 - Lincoln Lake), Ontario
Stunning Waterfront Estate in Lincoln A Rare Opportunity! Set along the shores of Lake Ontario and surrounded by beautiful fruit orchards, 5545 Blezard Drive offers breathtaking views and an exceptional waterfront lifestyle. This European-inspired estate features 5+1 bedrooms and 7 washrooms, each bedroom with its own private ensuite and walk-in closet for ultimate comfort.Inside, enjoy formal living and dining rooms, a cozy family room, and a private library. The chefs kitchen boasts high-end appliances, including a SubZero refrigerator, Miele dishwasher, and Dacor propane stove. A double-sided open fireplace enhances the breakfast area, which opens to a serene patio with stunning lake and Toronto skyline views. Outside, a saltwater pool and cabana with a glass railing for viewing the water provide the perfect space to relax. A circular driveway leads to the attached two-car garage, all set on a sprawling 115' x 682' lot for privacy and space. A new break wall (2024) enhances and protects the property. Experience tranquility, luxury, and nature in this rare lakeside retreat where every day feels like a getaway! (id:50787)
RE/MAX Real Estate Centre Inc.
RE/MAX Escarpment Realty Inc.
Engel & Volkers Oakville
1516 Pembroke Drive
Oakville (1003 - Cp College Park), Ontario
For Those Who Appreciate the Finer Things, Welcome to this Absolute Stunner nestled in the Landscapes of 16 Mile Creek. This Home offers over 5,000 Sq.Ft. of Total Living Space complete with Hardwood and Heated Floors Throughout. 4+1 Bedrooms, 2 Designer Kitchens with Built-In Appliances, a Main Floor Den, 4 Full Bathrooms. The Fully Finished Basement with Over Sized Windows and Separate Entrance offers Additional Living Space, complete with a 5th Bedroom, it is ideal for Guests or Multi-Generational Living. Step outside to your own Private Oasis, featuring a Sparkling Swimming Pool, Built-In BBQ and a Charming Cabana, Perfect for Outdoor Relaxation and Entertaining. A Short Walk/Drive to Private and Public Schools and close to all Major Amenities. This Home offers the perfect blend of Pura Vida .. Pure Simple and Elegant Living !! (id:50787)
Ipro Realty Ltd.
91 Curtis Road
Brampton (Brampton South), Ontario
**AS IS *** 5 BEDROOM (3+2) IN A BUNGALOW FRESHLY PAINTED THROUGH OUT, 3 BED ON MAIN FLOOR HARDWOOD ON MAIN LEVEL, BASEMENT FINISHED WITH WALK/OUT, AND 2 BEDROOMS, BASEEMNT HAS WALK OUT TO GREEN HOUSE. EAT-IN KITCHEN ON MAIN FLOOR. (id:50787)
RE/MAX Aboutowne Realty Corp.
111 Vanier Street
Whitby (Williamsburg), Ontario
This main-level apartment for rent is located in the prime area of Whitby, offering the perfect combination of comfort and convenience. With high ceilings and an abundance of natural light, the apartment boasts a bright and airy atmosphere. It comes fully equipped with all essential amenities, including a modern kitchen, in-suite laundry, and high-speed internet access, ensuring a hassle-free living experience. The apartment is situated just minutes away from local shops, restaurants, parks, schools, and public transportation, making it an ideal location for anyone seeking easy access to everything Whitby has to offer. This apartment is a must-see for those looking for a comfortable and well-located home in Whitby. (id:50787)
Meta Realty Inc.
115 - 415 Jarvis Street
Toronto (Cabbagetown-South St. James Town), Ontario
Stylish & Modern Studio with Private & Spacious Patio. Experience the best of urban livingin this beautifully updated lower-level stacked townhouse studio. Offering a private entrance and a spacious patio with a gas BBQ hookup, this home is perfect for entertaining or enjoying a quiet outdoor retreat. Set within a well-maintained complexwith lush landscaping, this home provides a peaceful escape while being just steps from the city's vibrant core. Designed for both comfort and functionality, the thoughtful layout includes a dedicated alcove for a double-sized bed, creating a defined sleeping area while maintaining an open and airy feel. A full-sized couch easily fits in the living space, making movie nights and relaxation effortless. Recently renovated, this bright and stylish unit features modern finishes,updated flooring,and sleek stone countertops. The kitchen is equipped with high-end built-in appliances, including a microwave range hood, convection oven, and dishwasher, ensuring both style and convenience. A large walk-in closet offers ample storage, while the unitized high-efficiency washer and dryerprovide everyday practicality. Smart home features such as smart lock entry, smart lighting, and smart thermostatr allow for seamless control of your space. The newer AC unit ensures year-round comfort, and the owned hot water tank adds peace of mind. Located in the heart of downtown, this home boasts an exceptional Walk Score of 96, meaning you're just steps away from shops, restaurants, and entertainment. Commuting is effortless with Wellesley Station (Line 1) just a short walk away and the Carlton Street streetcar at Jarvis Street mere steps from your door. Drivers will appreciate quick access to the Gardiner Expressway and Don Valley Parkway. Unlike high-rise condos, this townhouse-style unit has no elevators-walk in and out in seconds for ultimate convenience. (id:50787)
Century 21 B.j. Roth Realty Ltd.
24 - 18 Lytham Green Circle
Newmarket (Glenway Estates), Ontario
Welcome home to this brand new and spacious 2 bedroom townhome in the Glenway Estates Community! Features a bright living space with south exposure, pot lights throughout on main floor, and spacious floor plan. Located steps away from Upper Canada Mall, YRT Terminal, Yonge Street, and minutes away from South Lake Hospital. Currently under construction, occupancy estimated for May 1st, 2025. (id:50787)
Crescendo Realty Inc.
70 Borers Creek Circle
Hamilton (Waterdown), Ontario
Step into this move-in-ready 3-storey townhome overlooking a tranquil pond and scenic walking trails! Spanning over 1,700 square feet, this freshly painted 3-bedroom, 2.5-bathroom residence features soaring 9 ceilings and abundant charm. This property is located in the heart of Waterdown's lively community, mere steps from shops, parks, and schools, with highways just minutes away for effortless commuting. The ground floor welcomes you with a versatile office space, seamless access to the attached garage and an unfinished basement ready for your personal touch. Walkout to a brand-new deck- ideal for morning coffee or unwinding in the evenings. Up the stairs, the open-concept main floor boasts a bright and airy living area with a Juliette balcony. The home flows seamlessly into the modern kitchen which is equipped with stainless steel appliances, a breakfast bar island and sleek Corian countertops. The adjoining dining space is perfect for hosting gatherings, complemented by a convenient powder room. On the upper floor, the primary suite impresses with a walk-in closet and a luxurious 4-piece ensuite including dual sinks and walk in glass shower, all builder upgrades. Two additional bedrooms offer flexibility for children, guests, or a home office. This townhome marries style, comfort, and an unbeatable location. RSA. (id:50787)
RE/MAX Escarpment Realty Inc.
153 Pike Creek Drive
Haldimand, Ontario
Welcome to 153 Pike Creek Drive, a pre-construction opportunity by Springfield Construction Ltd. in the heart of Cayuga! This future 4-bedroom, 4-bathroom home will offer 2,035 sq. ft. of modern living space, thoughtfully designed for comfort and functionality. The main floor will feature an open-concept layout, seamlessly connecting the spacious family room, stylish kitchen, and bright breakfast area perfect for entertaining. Upstairs, the primary suite will include a 4-piece ensuite, while two of the additional three bedrooms will have private ensuite bathrooms for added convenience. Situated on a 40' x 114' lot, this home will include a double-car garage, full basement, and premium finishes throughout. Please note that the photos shown are from the Willow Model. Located in a growing community with easy access to amenities, schools, and parks, this is a fantastic chance to secure your dream home before completion! Don't miss out schedule your showing now! (id:50787)
Exp Realty

