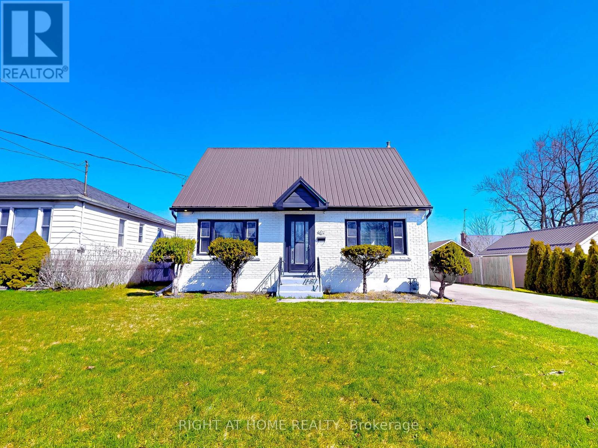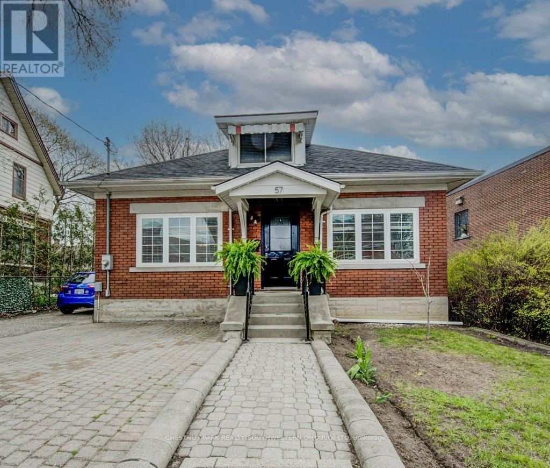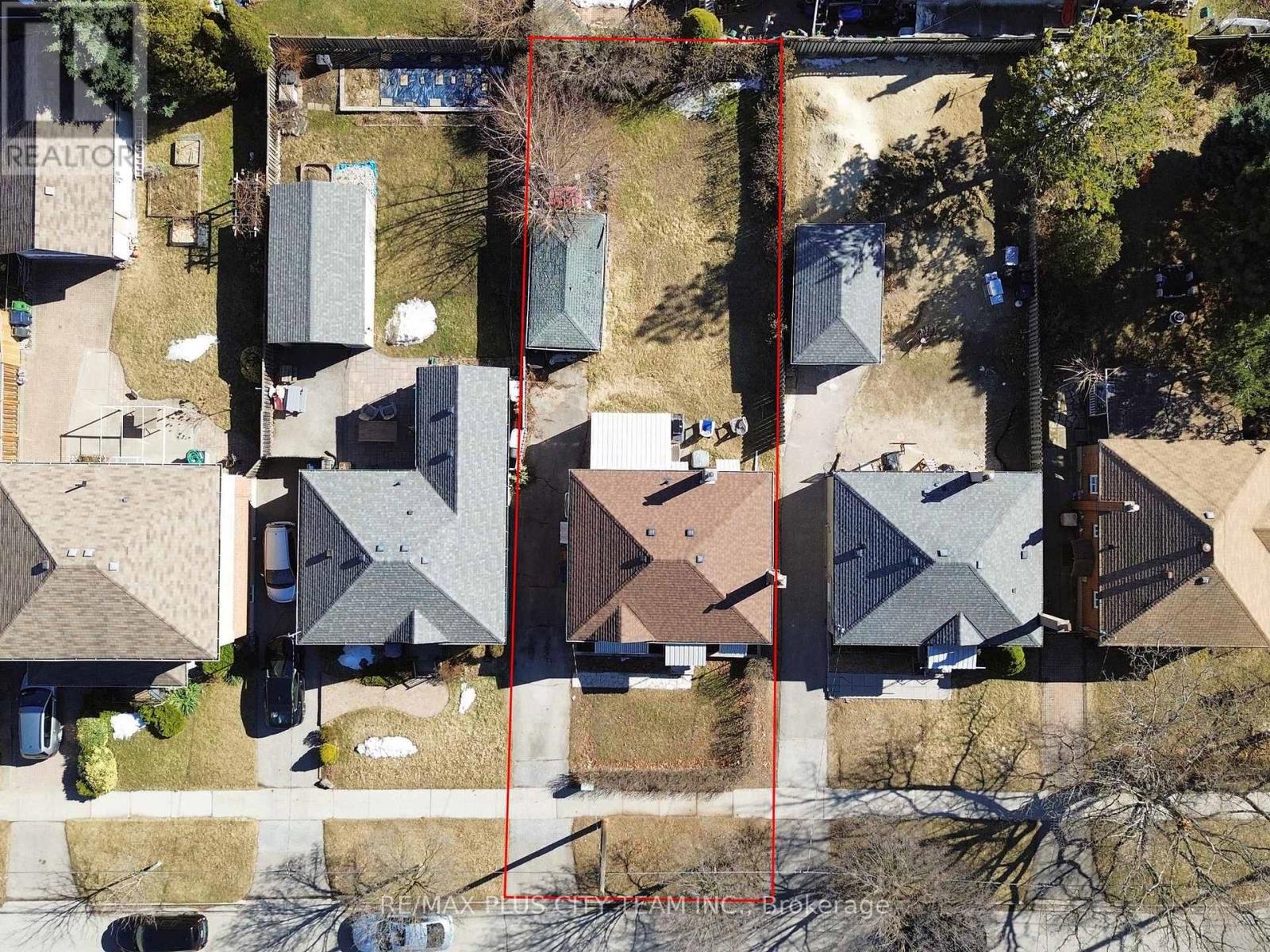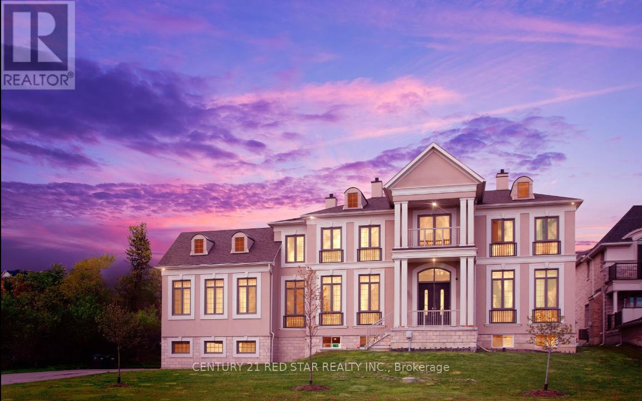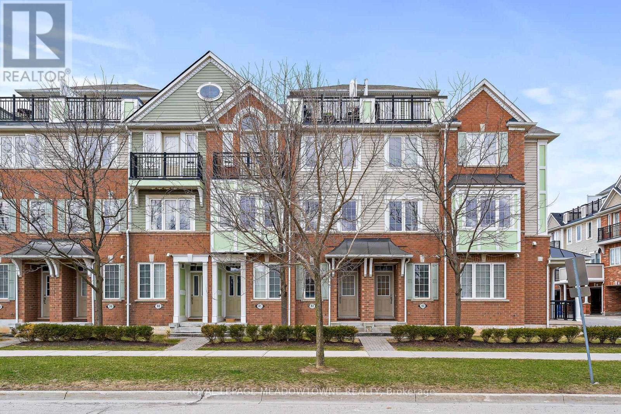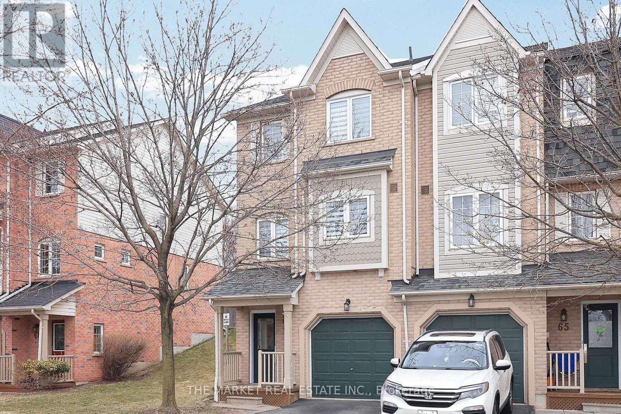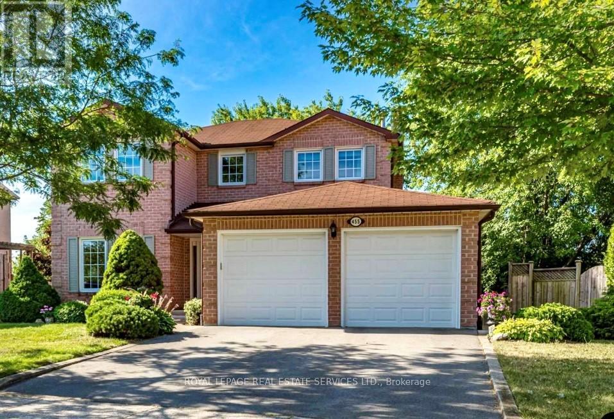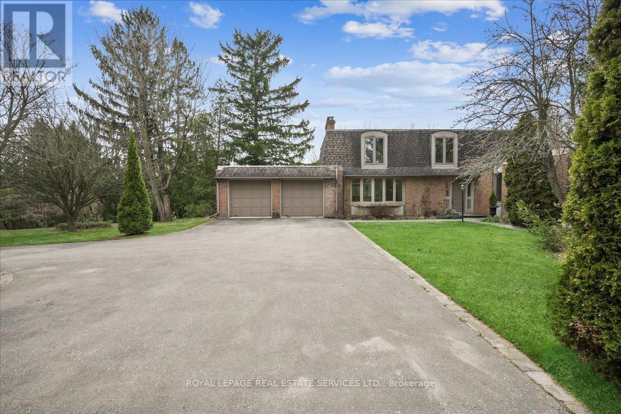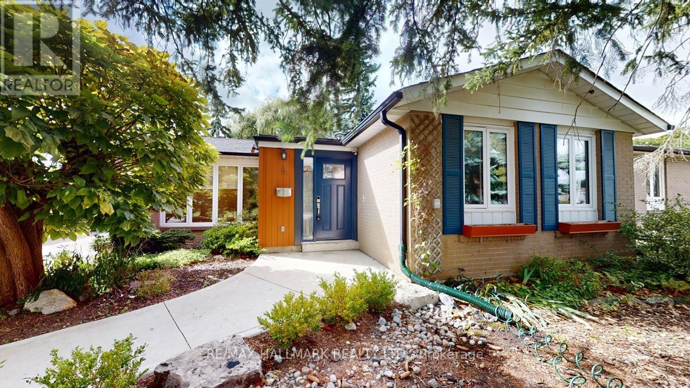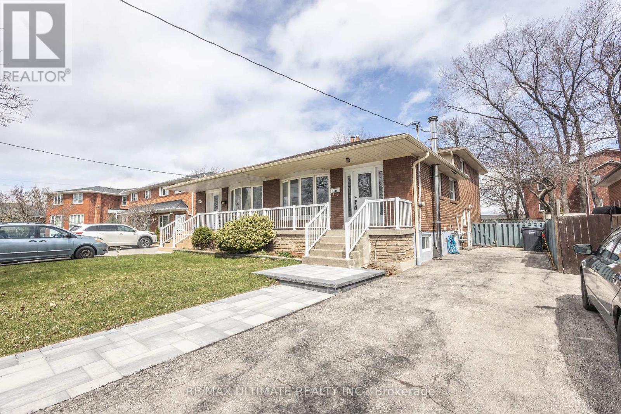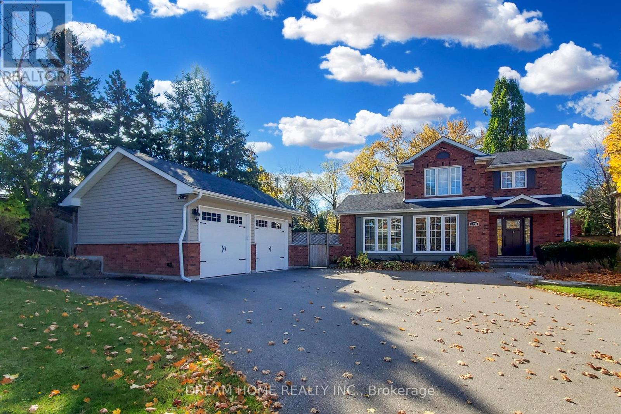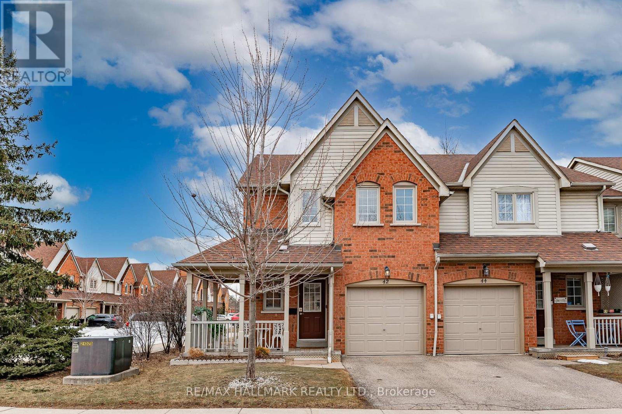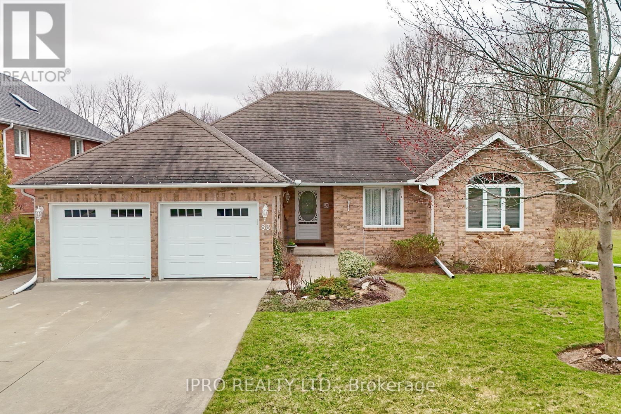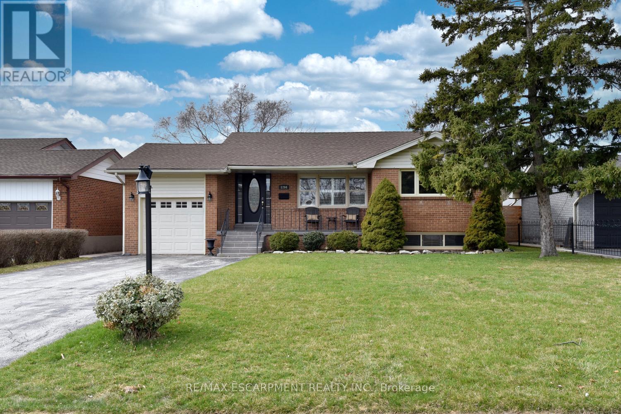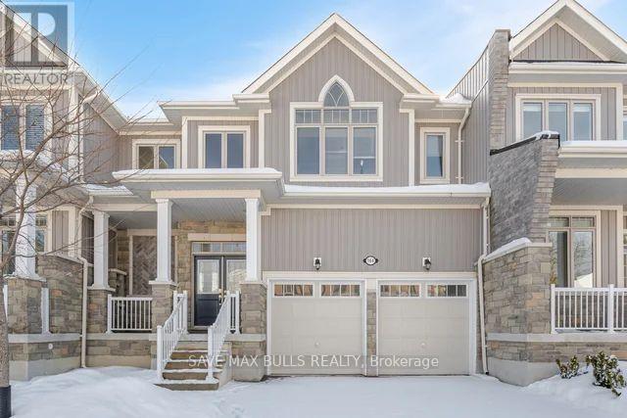304 - 1000 Lackner Boulevard
Kitchener, Ontario
This unit offers high-end finishes throughout including 9' ceilings, wall-to-wall, floor-to-ceiling windows in all rooms that provides natural light and offers stunning views. Big, Bright & Beautiful Brand New Built Corner Unit For Lease In Kitchener! This Condo Place Offers A Luxurious And Comfortable Living Space With 2 Walkout Sitting Areas. Spacious With 2 Bedrooms And 1 Bathroom, Providing Ample Space For Relaxation And Privacy. Step into the open-concept living space starting with a spacious kitchen equipped with upgraded stainless steel appliances, plenty of cabinets and storage space, quartz countertops, tiles backsplash & Built-in Microwave. Followed by Large living room with door to the balcony with stunning Views. The primary bedroom has a huge walk-in closet and an en-suite with beautiful vanity and walk-in glass and tile shower. 2nd bedroom is generously sized with sizeable closet. Outside open surface parking spot and storage locker is included. No lack of storage in this unit. The building has a welcoming lobby & Elevator service. This beautiful building is thoughtfully positioned within walking distance of a bustling Shopping Plaza, convenient Public Transportation & close to all amenities. (id:50787)
Century 21 Millennium Inc.
1 - 43 Mahony Avenue
Hamilton (Normanhurst), Ontario
Welcome to a cozy and pristine home for rent at 1-43 Mahony Dr. This main floor residence boasts 3 bedrooms, a 4-piece bathroom, and a generously sized living room complemented by an inviting eat-in kitchen. Bask in the plentiful natural light streaming through numerous windows. The residence conveniently has independent hydro and gas meters from other units, along with inclusive one-car parking. Perfectly situated just minutes away from amenities, parks, bus routes, and the QEW, this well-appointed rental eagerly awaits to become your ideal living space. Never worry about parking with your very own designated spot, ensuring hassle-free access to your unit. Plus, loads of street parking. Don't miss out on this incredible opportunity! Available June 1st (id:50787)
RE/MAX Real Estate Centre Inc.
111 - 1280 Gordon Street
Guelph (Kortright East), Ontario
Welcome to 1280 Gordon St. This rarely offered and fully upgraded, this 2-level, 4-bedroom, 4-bathroom condo apartment is a standout choice for investors and families alike. With each spacious bedroom featuring its own private bathroom, this unit is ideal for student rentals, professionals, or shared living arrangements delivering strong rental income potential and an excellent cost-to-profit ratio. Located directly on a bus route to the University of Guelph, convenience and accessibility are unmatched. Thoughtfully designed and move-in ready, the unit inclues upgraded features like granite countertops in both the kitchen and bathrooms, carpet-free flooring, and a bright, functional layout that enhances everyday living. Enjoy the flexibility of three private entry points from the main lobby, underground garage, and direct street access plus the benefit of one underground parking space and ample visitor parking. Whether you're an investor looking for reliable returns or a buyer seeking a modern, low-maintenance home, this property checks all the boxes. Schedule your private showing today! (id:50787)
Exp Realty
Lt 21 Con 1
Mckellar, Ontario
Welcome to your private slice of the outdoors. This 99.4-acre parcel (approx.) of vacant land offers the perfect retreat for nature lovers, outdoor enthusiasts, or those seeking a peaceful escape from the city. Tucked away in the beautiful McKellar area and accessible via public land, this property is ideal for recreational use such as camping, hunting, or establishing your dream hunt camp. Zoned RU (Rural), this property offers a range of permitted uses and is surrounded by natural beauty mature trees, wildlife, and all the quiet you've been looking for. With access to nearby lakes and trails, there's no shortage of adventure just beyond your doorstep. If you've been looking for that off-grid getaway or a basecamp for outdoor activities, this is it. Don't miss the chance to own affordable land in cottage country! (id:50787)
Keller Williams Experience Realty
309-311 Hawthorn Street
Waterloo, Ontario
Great turn-key development project in the Waterloo University district! Assembly of 2 single detached houses: 309 & 311 Hawthorn St. Development of a six (6) storey multi-unit apartment building containing fifty-five (55) residential dwelling units, eighty (80) bedrooms, twenty-two (22) parking spaces, and thirty-eight (38) bicycle parking spaces. Site Plan Application (SPA) design is completed and formally submitted to the Waterloo city on April 11th, 2025. Situated just a short walk from King Street and Wilfrid Laurier University campus, this location is only minutes away from the University of Waterloo. It also enjoys close proximity to various Grand River transit stops and routes, offering convenient access to Uptown Waterloo and major commercial nodes. Package includes all drawings and reports for city permit.Property taxes and assessment are for 2 houses combined. 309 Hawthorn St (Legal description: PT LT 35 SUBDIVISION OF LT 13 GERMAN COMPANY TRACT CITY OF WATERLOO AS IN 394162; WATERLOO; Assessment $553,000/2024, Taxes: $7,036.95/2024). 311 Hawthorn Street (Legal Description: PT LT 35 SUBDIVISION OF LT 13 GERMAN COMPANY TRACT CITY OF WATERLOO AS IN 1249482; WATERLOO; Assessment: $448,000/2024, Taxes: $5,700.82/2024). (id:50787)
Homelife Landmark Realty Inc.
6077 Coholan Street
Niagara Falls (205 - Church's Lane), Ontario
Beautifully renod 1.5-storey home w/ in-law suite & detd dbl garage in a sought-after NNiagara Falls neighborhood. Close to schools, parks, shopping, restaurants & hwy access. Thisstylish home has updates from 2022, incl a bright, open-concept main flr w/ painted walls inmodern colors, German-engineered plank flrs, & pot lighting. Updated kitchen w/ quartzcounters, ceramic backsplash, plenty of cupboards, & breakfast bar opening to dining area & livrm w/ gas f/p. Main flr bdrm & chic 4-pc bath w/ floor-to-ceiling porcelain tile. 2nd flroffers 2 good-sized bdrms, incl primary w/ 2-pc ensuite. Finished bsmt has sep entrance, 2ndkitchen w/ new cupboards, countertops, & centre island opening to inviting liv rm, spaciousbdrm, & 3-pc bath. Quaint fenced backyard w/ patio. Expansive concrete drvwy for plenty ofparking. Updated 200 amp electrical panel. Please note, current tenants will be moving outprior to closing date. Pre-listing inspection completed and available upon request. A wonderful move-in ready home! (id:50787)
Right At Home Realty
64 Nye Avenue
Welland (769 - Prince Charles), Ontario
Welcome to 64 Nye Avenue, a wonderful 4-bedroom, 2 bathroom, approximately 1610 square foot, 2 storey home in the popular Prince Charles neighborhood in Welland, a fabulous 44 x 147 foot lot, main floor primary bedroom, 3 very spacious second floor bedrooms with room for everyone, some hardwood under carpets, some newer windows in 2022, features an oversize single car garage with tandem parking for 4 cars, this lovingly maintained long-time family home is located on a quiet Cul de Sac and backs onto to the sports field, a great location near schools, parks, churches, the Welland Canal, perfect for the first time home buyer, please view the virtual tour of this wonderful home! (id:50787)
Royal LePage State Realty
57 Glasgow Street
Kitchener, Ontario
This inviting brick duplex offers a unique blend of charm, functionality, and opportunity. The upper unit features a total of 3 bedrooms and 2 bathrooms, including a spacious main floor layout with 2 bedrooms, a beautifully updated 4-piece bathroom, and an open-concept living and dining area. The kitchen walks out to a large deck overlooking a fully fenced, expansive backyardperfect for entertaining or relaxing. Upstairs, youll find a private loft-style primary bedroom with hardwood floors and a convenient 2-piece ensuite. The lower level boasts a separate entrance leading to a fully finished 1-bedroom, 1-bathroom unitideal as a mortgage helper or in-law suite. Recent updates, including a new roof and furnace in 2022, provide added peace of mind. With a wide driveway offering parking for up to 4 vehicles and no parking restrictions, convenience is key. Located within walking distance to Uptown Waterloo, Downtown Kitchener, Grand River Hospital, Sun Life, and more, this property is perfectly positioned for urban living. Zoned SGA-3 (High Rise Limited) under Kitchener's Growing Together Strategic Plan, this lot is part of the citys bold vision for increased density and sustainable growth. A rare opportunity for developers and investors to be part of a vibrant, transit-oriented community. Opportunities like this are few and far betweendont miss your chance! (id:50787)
Chestnut Park Realty(Southwestern Ontario) Ltd
136 Burwell Street
Brantford, Ontario
Welcome to this bright and charming 2-bedroom, 1-bathroom home, perfectly situated in one of Brantfords most desirable affordable neighbourhoods. Just steps from the scenic Grand River trail, this property offers the perfect blend of nature and convenience. Enjoy peace of mind with recent updates including newer shingles, a 100 amp hydro panel, and a brand new furnace(2024). Nestled on a quiet, tree-lined street with a private driveway, this home offers a serene setting while being just a short walk from local shops, cafes, and restaurants. Whether you're looking to explore the outdoors or enjoy the vibrant community around you, this location truly has it all. (id:50787)
RE/MAX Escarpment Realty Inc.
1186 Cannon Street E
Hamilton (Crown Point), Ontario
Welcome To A Cozy Studio Apartment In Downtown Hamilton Exceptionally Well Maintained & Freshly Painted. 4 Piece Bathroom. Very Clean, Open Concept Enjoy Your Own Private Living Space, Kitchen With Appliances. Huge Windows For Lots Of Natural Light And Comfortable Living. Walking Distance To Major Grocery Stores, Schools, Public Transits, Cafes, Restaurants, Schools, Parks & More. Move In And Enjoy. Rent includes Water & Heat. Hydro Extra. Accessible Coin operated laundry in the basement. A perfect blend of convenience and cozy living awaits. (id:50787)
Royal LePage Terrequity Realty
264 Laurentian Drive
Kitchener, Ontario
Amazing Opportunity To Lease A Gorgeous Detached Raised Bungalow Located In A Quaint Mature Neighborhood In Kitchener, This Home Offer 3 Bedroom With 1 Bedroom Finished Basement, Open Concept Living Room With Bay Window & Lot Of Natural Light, Beautiful Kitchen With S/S Appliances/Backsplash Combined W Dining Area W/O To Big Size Backyard To Entertain Guests, 3 Good Size Bedroom On Main & Finished 1 Bedroom Basement With Good Size Family Room & 3 Pc Bath, Close To Highway/Shopping/School/Park/Grocery, Old Pictures. (id:50787)
Save Max Real Estate Inc.
Save Max Elite Real Estate Inc.
7130 Poplar Dr Drive
Hamilton Township (Bewdley), Ontario
Located on a Picturesque Tree Lined street you'll find this impeccably maintained Raised Bungalow offering 2 + 2 Bedrooms and 2.5 Baths. This Home is completely turn key and rests on a level 90ft x 168ft lot. The large foyer is welcoming and offers convenient garage access & ample storage space. The main floor benefits from an open concept design and is filled with natural light. Main floor laundry & powder room. Generous sized bedrooms and a 4pc ensuite bath. Enjoy the warmth of your natural stone gas fireplace in the fully finished basement. Offering above grade windows, rec room, 2 large bedrooms & a full bathroom. The property is landscaped featuring perennial gardens & a fire pit. For the gardeners a bonus is the Greenhouse & Asparagus patch. Many updates in recent years including shingles (2016) Shed (2016) Driveway (2019) Furnace (2019) Fireplace (2021) Decks (2022) Greenhouse (2022) HWT Owned (2024) Conveniently located a short walk to Rice Lake, Marina's Restaurants, Public Boat Launch. Drilled Well with excellent water quality and 12/GPM pump rate. Septic System in good working order. Well Record, Septic Use Permit, Survey on File. 10 Min to Port Hope & 15 Min to PTBO. 401 & 407 Nearby. (id:50787)
Royal Heritage Realty Ltd.
215 - 1165 Journeyman Lane
Mississauga (Clarkson), Ontario
Welcome To The Clarkson. Step Inside This Beautiful 2 Bedroom Townhouse With A Fantastic Layout. Almost 1000sqft of Living Space That Features Tons Of Upgrades Including Custom Kitchen Island, Upgraded Flooring Throughout, and 2 Balconies! Head Upstairs That Features 2 Spacious Bedrooms and Great Sized W/I Closet And Ensuite Inside Primary! Within Minutes Walk Of Clarkson Go Station. Within Minutes Drive And Bike To Utm Mississauga And Credit Valley Hospital. Quiet, Private Enclave Of Homes, Steps To Bike Paths, Parks, Trails. (id:50787)
RE/MAX West Realty Inc.
6 Dutch Crescent
Brampton (Fletcher's Creek South), Ontario
Newly renovated 3-bedroom town-home in prime Brampton location- Steps to Sheridan College & shoppers world mall! Bright east- facing home featuring laminate/ vinyl flooring throughout, spacious primary bedroom with ensuite & walk- in closet, cozy fireplace, stainless steel appliances and covered glass porch. Semi- attached for added privacy. Oversized garage plus 4- car driveway. Perfect for families- walk to schools, parks, transit and amenities. Rent is $3,000/ month if tenant agrees to pay 70% of utilities. Landlord uses front lobby for secure rent collection & credit reporting. Available May 1, 2025. Minimum 1- year lease. Strong tenant profile required. (id:50787)
Ipro Realty Ltd.
387 Lanor Avenue
Toronto (Alderwood), Ontario
Fantastic Opportunity in Etobicoke Alderwood Community! Don't miss this incredible chance to renovate or build your dream home on a massive 41.06 x 120 ft lot in the highly desirable Alderwood neighborhood. This solid brick bungalow offers endless potential, featuring a high and bright finished basement with a private entrance, creating a perfect opportunity for future rental income or an in-law suite. The property includes a detached garage and a private backyard, providing ample space for outdoor enjoyment and future expansion. Ideally located close to schools, parks, TTC, and Sherway Gardens, and with easy access to major highways, this home offers both convenience and potential. A rare find, book your private viewing today and unlock the possibilities! - Sold in as-is condition. (id:50787)
RE/MAX Plus City Team Inc.
RE/MAX Solutions Barros Group
7263 Second Line W
Mississauga (Meadowvale), Ontario
This stunning estate offers unparalleled luxury and sophistication, a grand open-concept floor plan, Gorgeous house for Luxury Living in The Prestigious Meadowvale Community, Back Again with Upgrades, The Conservation 647Park! A True Gem, This Remarkable Home Features 122 x 256 FT Lot with sprawling backyard perfect for entertaining That Offers Unrivalled Natural Beauty & Tranquility. 5,669 SF(As per AVM MPAC) Total with Soaring 10 Ft Ceilings on Main, Hardwood Throughout, Gorgeous OHara Staircase, Kitchen, and kitchenette with Granite*. Study and Laundry on the 2nd Floor. Spa-Like Master Ensuite with Fireplace and Juliette Balcony, 2nd Primary Bedroom on Main Floor. Close to Excellent Schools Including Rotherglen Campus and St. Marcellinus. 3 Car Garage, Elevator, Beautiful Elevation, Elite Finishes to Match an Executive Lifestyle. Virtual staging. **EXTRAS** Elevator (id:50787)
Century 21 Red Star Realty Inc.
2433 Chateau Common
Oakville (1000 - Bc Bronte Creek), Ontario
Gorgeous End Unit executive townhouse Backing On Ravine W/Walk Out Basement & 9 ft Ceiling accross. Welcome to this elegant, meticulously maintained home, featuring breathtaking ravine portrait views, 3773 living space. Open Concept, Hardwood Floor Through Main. Top Spacious Kitchen Features large Island, Granite Countertop, Sub-Zero/Wolf Stainless Steel Appls, Breakfast Area & Walk-Out To Deck. Finished separate entrance Basement with full kitchen. High-speed 1.5 GB internet included. (id:50787)
International Realty Firm
237 - 4975 Southampton Drive
Mississauga (Churchill Meadows), Ontario
Recently renovated - Beautiful Daniels-Built Energy Star Ground Floor Unit. Apartment Style 1BR Stacked Townhouse - A Great High-Rise Alternative. Located In The Very Sought-After Churchill Meadows Neighborhood. Easy Access To Hwy 403 & Go Bus Stop, Close To Shopping Mall, Schools, Hospital, Library, Community Cntr. (id:50787)
Royal LePage Signature Realty
32 Wellington Street E
Brampton (Downtown Brampton), Ontario
Timeless Elegance Meets Modern Comfort in the Heart of Downtown Brampton. Step into the charm and character of this stunning Circa 1925 century home where timeless craftsmanship meets thoughtfully curated modern updates. From the moment you enter, you'll be captivated by the exquisite millwork, rich hardwood flooring, and a classic floor plan that seamlessly blends formal elegance with everyday comfort. An inviting fireplace sets a warm, sophisticated tone in the main living area, while the layout offers both traditional and open spaces perfect for entertaining and family life. With four spacious bedrooms on the second floor and a massive finished loft that serves beautifully as a fifth bedroom or luxurious primary retreat, this home adapts effortlessly to your lifestyle. The upper sunroom offers a tranquil space to unwind, overlooking the front gardens and adding to the homes enchanting charm. At the rear, a stunning family room addition with wraparound windows brings the outdoors in, showcasing a private backyard oasis filled with lush perennials, blooming wisteria vines, and a newly built deck ideal for summer entertaining or peaceful morning coffees. A designated garden plot allows you to grow your own vegetables, and a double garage provides ample storage or the potential for a future garden suite, workshop, or spacious two-car parking. There's room for up to five vehicles total. Enjoy modern updates throughout, including renovated bathrooms, a modernized kitchen, some newer windows (2024), a new roof (2022), and efficient gas radiant heat for year-round comfort. Located just steps from Gage Park, downtown shops, acclaimed restaurants, cultural events, walking trails, and GO Transit, this rare offering is more than a home its a piece of Downtown Brampton's elegant lifestyle with all the conveniences of contemporary living. Don't miss your chance to own this one-of-a-kind downtown gem. Schedule your private viewing today. (id:50787)
Royal LePage Real Estate Services Ltd.
13 Naperton Drive
Brampton (Sandringham-Wellington), Ontario
This beautifully maintained basement apartment offers the perfect combination of comfort, privacy and convenience with it's own separate entrance. Featuring a spacious kitchen and stylish laminate flooring throughout. This home is designed for easy living. Enjoy the modern 3-piece bathroom and the convenience of ensuite laundry. A thoughtfully designed space that seamlessly blends functionality and style-ready to welcome you home. No smoking/pets. Responsible for shared snow removal. Tenant insurance. Tenant to pay 30% utilities. Please attach form 801 & schedule b. (id:50787)
Ipro Realty Ltd.
42 - 2614 Dashwood Drive
Oakville (1022 - Wt West Oak Trails), Ontario
Located in the family-friendly community of West Oak Trails. This meticulously maintained 2 bedroom 2.5 bathroom condo townhouse is filled with warm natural light, creating an inviting and airy space. Thoughtfully designed open-concept living, ideal for both relaxing and entertaining. Offering a large primary bedroom with a spacious walk-in closet, ensuite and juliette balcony. Convenient garage access from the foyer. This townhouse features a private rooftop terrace with gas hookup, the perfect spot to enjoy the sunshine, unwind or host. Located just minutes from Oakville Memorial Hospital, schools, parks, trails, restaurants, groceries & more. This home is a must-see! (id:50787)
Royal LePage Meadowtowne Realty
66 - 7190 Atwood Lane
Mississauga (Meadowvale Village), Ontario
Step into Luxury with this Stunning, Fully Renovated End Unit Condo Townhouse located in the Prestigious Levi Creek Community of Meadowvale Village! This turnkey home is packed with high-end upgrades including Hardwood Stairs, Sleek Laminate Flooring, Quarts Countertops in both the Kitchen and Bathroom, Finished Basement with a 3 piece Washroom-ideal for extended living or entertaining. Move in and enjoy the feeling of a Brand New Home in an unbeatable location! Just minutes from top rated schools, scenic parks, walking trails, shopping, and major highways. With a very low maintenance fee that covers the roof, windows, gardens, road salt, and landscaping, this is a rare opportunity to own a beautiful home in a family-friendly neighborhood at exceptional value. Schedule your viewing today and make this dream home yours! (id:50787)
Century 21 Green Realty Inc.
455 Parklane Road
Oakville (1003 - Cp College Park), Ontario
Private ravine lot backing onto Martindale Park! Steps to Sheridan College, Oakville Place, and Oakville Golf Club! Welcome to 455 Parklane Road, a beautifully maintained 4+1 bedroom executive home tucked away in desirable College Park. This exceptional home is nestled on an oversized pie-shaped ravine lot with no neighbours behind, offering unparalleled privacy. Backing directly onto Martindale Park, families will love the easy access to a playground, splashpad, and open fields. Just steps from Sheridan College, and close to top-rated schools including Holy Trinity CSS, White Oaks SS, Gaetan-Gervais SS, and Munn's PS. Designed with family living in mind, the main level offers open concept living and dining rooms for effortless entertaining, family room with a woodburning fireplace and walkout to an elevated deck, powder room, and laundry room with side yard access. The renovated kitchen is equipped with granite countertops, stainless steel appliances, hardwood flooring, and a bright breakfast area with a huge pantry and second walkout to deck. Upstairs the primary bedroom boasts a walk-in closet and three-piece ensuite, while three additional bedrooms and an updated spa-inspired four-piece main bath complete the upper level. The finished basement offers versatility and room to grow, with a spacious recreation room with gas fireplace, guest bedroom, home office/den, and plenty of storage. Additional highlights include California shutters, motorized blinds on both patio doors, two-car garage with backyard access, and professionally landscaped front and back yards (2024) enhancing curb appeal. Step outside to your own private backyard oasis, where the oversized covered deck provides a perfect setting for alfresco dining, rain or shine. Enjoy the best of suburban living in this vibrant, family-oriented community, close to parks, trails, shopping, golf, transit, highways, and everyday essentials. Don't miss your chance to call 455 Parklane Road home! (id:50787)
Royal LePage Real Estate Services Ltd.
10414 Chinguacousy Road
Brampton (Fletcher's Meadow), Ontario
Incredible Location. For Lease 5 Bedrooms With Sep Living, Dining And Family Rooms With Hand Scraped Hardwood Floors, Porcelain Tiles In Foyer, Kitchen And Washrooms, Brand New Kitchen With Quartz Countertops, High End Built In Appliances, Inground Pool In Backyard, Upgraded Top To Bottom. Close to schools and plazas, Aaa Tenants. The tenant will pay 70% utilities. (id:50787)
Ipro Realty Ltd
2145 Blessington Street
Burlington, Ontario
The perfect combination of the tranquility and privacy that rural life provides with immediate access to urban conveniences. This picturesque 2.26 acre rolling wooded lot features a creek running across the 401 foot rear lot line, sides onto conservation land and is ideally located at the bottom of a private court. This 2 storey 3+1 bedroom, 3+1 bathroom home with walkout basement was built to far exceed construction standards by having concrete floors separating the lower and upper levels, exposed brick interior walls and architecturally please U-shaped stairs to access the upper and lower levels. Enjoy a plethora of natural light and beautiful uninhibited views from multiple double sliding doors (that access the upper level deck) that span across the rear of the home. Feel the comfort of cork floors in the entry foyer that continue into the eat in kitchen complete with commercial sized fridge/freezer and immediate access to the side deck/yard. Continue into the intimate dining room, large family room with wood burning fireplace, 2 piece powder room and rarely offered main floor bedroom with 4 piece ensuite and walk in closet. Walk upstairs to an oversized main bedroom with custom coffered ceilings (with potential to split into two separate bedrooms), second bedroom, the large upper foyer area is the perfect space for an office and 5 piece bathroom. The above ground lower level offers a second family room with wood burning fireplace and walkout access, large tiled "kitchen" area with dry bar and walk out access, 4th bedroom with walk in closet, 3 piece bathroom, workshop and laundry room. Enjoy summer days and nights in the resort like backyard complete with solar heated inground pool, oversized storage/cabana shed with rear "garage" sized door access and huge fenced in side lot area for dogs. Do not miss the opportunity this unique home and special property presents that will allow you to truly experience life to its fullest. (id:50787)
Berkshire Hathaway Homeservices West Realty
27 Monclova Road
Toronto (Downsview-Roding-Cfb), Ontario
Location, location, location! Ideal for students and young professionals, this bright and spacious 1-bedroom, 1-bathroombasement apartment at 27 Monclova Rd features a private entrance, oversized living area, and plenty of natural light throughout. Nestled in a quiet, safe neighborhood, you're just minutes from York University, with easy commutes to Seneca College and Humber College. Enjoy unbeatable convenience with No Frills, FreshCo, Walmart, and local shops all nearby. Quick access to public transit, Highway 401, and Finch West subway station makes getting around the city a breeze. Surrounded by parks, cafes, and everyday essentials - this is the perfect space to focus, relax, and live comfortably. Move-in ready and waiting for you! (id:50787)
RE/MAX Experts
Ph 907 - 556 Marlee Avenue
Toronto (Yorkdale-Glen Park), Ontario
Brand New 2 Bedroom + 2 Bathroom Condominium in the Highly Sought After Yorkdale-Glen Park Neighbourhood. Steps to Glencairn West Subway Station, Shops & Schools. This New Condo Offers 24 Hour Concierge, Open Concept Design. Living- Dining & Kitchen - with Walk-out to Terrace - East Facing. Suitable for Outdoor Entertaining. Public Transit That Connects you to the Eglinton LRT - With Plenty of Shopping, Supermarkets and Yorkdale. (id:50787)
Royal LePage Terrequity Realty
2003 - 60 Heintzman Street
Toronto (Junction Area), Ontario
Welcome Home! Don't Miss Out On This Stunning Bright & Spacious 790 Square Foot, 2 Bedroom Plus Den Suite. Features Attractive Functional Split-Bedroom Layout. Open Concept Living & Dinning Room With Large Window, Updated Laminate Floors Throughout & Unobstructed City Views. Modern Kitchen With Stainless Steel Appliances, Breakfast Bar & Updated Quartz Countertops. Large Primary Bedroom With Double Closet & Picture Window. Spacious 2nd Bedroom With Large Window. Separate Den For Extra Living Space & Additional Closet Storage Space. Large 4-Piece Washroom With Ensuite Laundry. All Windows Have Custom Blinds. Low Monthly Condo Fees. Building Amenities Include 24Hr Concierge, Gym, Party Room With Kitchen, Library & Lounge Area, Shared Terrace With Barbecues, Children's Playroom, Bike Storage & Visitor Parking. Heintzman Place Residents Score Points For Their Eco-Friendliness With Features Like Gas/Solar Heating, Green Roof Top Area, Electric Vehicle Charging Stations & A On Site Car Share Program. Heintzman Place Residents Get To Also Enjoy the Trendy Junction Neighbourhood With Lots of Great Restaurants, Cafes & Shops, Close Proximity to High Park & Bloor West Village, Plus Easy Access to TTC, UP Express, Bloor GO & Downtown. (id:50787)
Century 21 Regal Realty Inc.
202 - 1600 Keele Street
Toronto (Keelesdale-Eglinton West), Ontario
Beautiful & Bright 2-Bedroom Unit A Rare Find! Fantastic opportunity to own a stunning home in the city! This one-of-a-kind 2-bedroom unit is full of natural light, features a spacious layout, and includes a large balconyperfect for relaxing or entertaining. Comes with above-ground parking. Just Steps To TTC, Shopping & Restaurants. Dont miss out on this excellent home! (id:50787)
Royal LePage Supreme Realty
2307 - 1420 Dupont Street
Toronto (Dovercourt-Wallace Emerson-Junction), Ontario
Fabulous Unit In Davenport Village With Amazing City View -- Top Floor! Great Layout With Balcony, Modern Open Concept With Everything You Need At Your Fingertips...Steps To TTC & Subway, Shops And Parks. Amenities Include Food Basics, Shoppers Drug Mart In The Base Of The Condo. Close Proximity To The Junction, Stockyards, High Park, Davenport Village And Downtown. (id:50787)
Royal LePage Your Community Realty
8 Dunblaine Crescent
Brampton (Southgate), Ontario
Beautiful Detached Home in a Family-Friendly Neighbourhood! This Bright and Spacious Property Features 3+1 Bedrooms, 2 Bathrooms, and a Fully Finished Basement with a Separate Entrance Perfect for In-Law Suite or Rental Potential. Freshly Updated with New Laminate Flooring Throughout, Fresh Paint, and a Functional Layout. Enjoy a Private Backyard, Long Driveway with No Sidewalk, and a Convenient Location Close to Schools, Parks, Shopping, and Transit. Move-In Ready! (id:50787)
RE/MAX Hallmark Realty Ltd.
617 - 556 Marlee Avenue
Toronto (Yorkdale-Glen Park), Ontario
Be the first to call this bright and spacious east-facing 1+1 bedroom, 2-bathroom suite at The Dylan Condos home! Ideally located at the corner of Glencairn & Marlee, just steps from Glencairn Station, this functional layout features a generous primary bedroom with a private 3-piece ensuite complete with a spa-like walk-in shower. The unit also offers a separate 4-piece bathroom and a versatile denperfect as a second bedroom, home office, or guest space. Enjoy open-concept living, a bright white kitchen with stainless steel appliances, and sleek modern finishes throughout. Includes one underground parking spot. Minutes to Yorkdale Mall, Allen Rd, Hwy 401, shops, cafes, and parksurban convenience meets stylish comfort. (id:50787)
Orion Realty Corporation
3641 Holden Crescent
Mississauga (Mississauga Valleys), Ontario
Upgraded and well maintained beauty with a LEGAL rental suite in a family neighbourhood! Perfect opportunity for young buyers who need space and can use that extra income. With over 1940 sq ft of living space, discover this move-in ready gem offering a well laid-out 4 spacious bedrooms, 3 baths, 2 kitchens, private driveway for 4 cars and more. Currently set up as two 2-bedroom legal suites, this home offers best of both worlds. Its ideal for generating rental income, multi-generational living, or co-ownership.The lower 2-level suite conveniently offers 2 bedrooms and 1 bath on the ground level, and the kitchen, living area and another bathroom on the bottom level, makes renting this beauty a smart investment for built-in mortgage support. Enjoy a pool-sized backyard featuring a patio area, lawn, flower beds, and a garden shed, all enclosed for added privacy. A new stone walkway welcomes you at the front, adding charm and curb appeal. Located in a quiet, family-friendly neighbourhood surrounded by schools, parks, and places of worship, and just minutes to all major highways, public transit, Square One Shopping Center, and every convenience you need. (id:50787)
RE/MAX Ultimate Realty Inc.
9 - 4950 Rathkeale Road
Mississauga (East Credit), Ontario
Welcome to this beautifully designed 3-bedroom 2 full bath townhome, offering the perfect blend of modern comfort and convenience. Located in a sought-after East Credit neighborhood, this home is ideal for those seeking both space and style. The kitchen is a chef's dream, featuring stainless steel appliances & ample cabinet space. Whether you're preparing a casual meal or hosting guests, this well-equipped kitchen meets all your needs. This home boasts of good sized, bright & carpet free bedrooms. Situated just minutes from local shopping, dining, and top-rated schools, this townhome offers easy access to major roads. Don't miss the opportunity to make this charming townhome your own. Schedule a tour today! (id:50787)
Homelife/miracle Realty Ltd
1, 2, 3 - 3 Marvin Avenue
Oakville (1008 - Go Glenorchy), Ontario
Modern Fully Freehold Triplex in North Oakville! Over 5400 sq ft of True investors delight , 2 Residential units with rare corner commercial ground floor unit facing the main road at Sixth Line! Perfect for a multitude of commercial and business operations, the list for group D commercial usage is endless! 2 Residential towns are over 2000 sq ft each offering 3 bedrooms, individual garages, private entry and beautiful balconies!This stylish property allows you to live and work in one upscale location, or earn a great income and ROI via Rental. Brand new sub-divison in North Oakville Situated just north of Dundas, offers ideal location for starting your commercial venture .Its surrounded by the Natural Heritage System, offering a unique blend of urban living and nature. Enjoy access to top-rated schools, scenic parks, trails, modern shopping, trendy dining, and close proximity to major highways( 407, 403), GO Station, Sheridan College, and Oakville's vibrant downtown and lakefront.The residential units feature 9 ft ceilings, hardwood flooring, The kitchen boasts of Stainless Steel appliances, granite countertops and extended cabinets, . The master suite offers a walk-in closet and a 3-pc ensuite with a frameless glass shower. Live luxuriously while building your business this property truly has it all! (id:50787)
Exp Realty
920 Glendale Court
Burlington (Freeman), Ontario
At the heart of Glenwood Park on a family-friendly cul-de-sac you will find 920 Glendale Court. This unique property offers modern accents in an open-concept, well-lit design with hardwood flooring throughout. Key features of this property include combined spacious living and dining room with ceiling speakers and fireplace and custom kitchen cabinets with high-end appliances/built-ins and extending to cozy family room with walk-out overlooking the manicured grounds. Primary bedroom features a stunning skylight and separate office with closet. Recently updated windows, doors, and bathrooms enhance appeal and energy efficiency. The professionally landscaped backyard is highlighted with tree-lighting and English Ivy throughout and has an in-ground heated saltwater pool, covered gazebo, and separate heated auxiliary room. The detached 2-door garage offers massive storage capacity with pre-built shelves. This location is near the QEW, GO Station, IKEA, and Costco. (id:50787)
Dream Home Realty Inc.
54 Lakeshore Road E
Mississauga (Port Credit), Ontario
. (id:50787)
Keller Williams Real Estate Associates
2203 - 430 Square One Drive
Mississauga (City Centre), Ontario
Luxury Living In The Sky Brand-New Suite At 430 Square One Dr. Welcome To An Exceptional Opportunity To Live In One Of Mississaugas Most Vibrant Urban Communities Parkside Village. Located In The Heart Of The City, This Brand-New, Never-Lived-In 2-Bedroom 2 bathroom Suite In The Prestigious Amacon-Built Development Offers The Perfect Blend Of Modern Elegance And Everyday Convenience. Step Inside This Thoughtfully Designed Residence And Experience Contemporary Sophistication At Its Finest. The Open-Concept Layout Is Flooded With Natural Light, Thanks To Floor-To-Ceiling Windows That Frame Stunning Views Of The City Skyline. The Gourmet Kitchen Is A Chefs Dream, Boasting Quartz Countertops, Premium Stainless Steel Appliances, And Sleek Cabinetry The Perfect Setting For Hosting Or Everyday Living. Unbeatable Location: Perfectly Situated In The Dynamic Parkside Village Community, You're Just Steps From Square One Shopping Centre, Sheridan College, Celebrated Restaurants, Transit Terminals, And Major Highways (401, 403, QEW). Whether You are Commuting Or Enjoying The Local Lifestyle, Everything Is At Your Fingertips. Live Where Urban Convenience Meets Refined Comfort Don't Miss Your Chance To Call This Exceptional Suite Home. (id:50787)
Property.ca Inc.
39 Maple Cider Street
Caledon, Ontario
!!! Gorgeous 3 Bedrooms Luxury Freehold End-Unit Town House In Executive Caledon Southfields Village Community!! Open Concept Main Floor Layout, Fully Modern Style Kitchen with Quartz Countertop Stainless-Steels Steel Appliances!! Master Bedroom Comes with Walk-In Closet & 4 Pc Ensuite!! 3 Good Size Bedrooms!! Laundry Is Conveniently Located On 2nd Floor. Finished Basement Includes Good Size Recreation Room With Gas Fire Place & separate office space Walking Distance to School, Park and Few Steps To Etobicoke Creek!! Must View House! (id:50787)
RE/MAX Realty Services Inc.
73 Wimbleton Road
Toronto (Edenbridge-Humber Valley), Ontario
Welcome to this exceptional home that blends elegance with functionality and comfort. What to love about this home: Warm feel with impressive charm, high quality finishes and very functional layout. Oversized, west-facing living room, walnut inlay flooring, coffered 10' ceilings, elevator, heated bathroom floors, projection entertainment, designed and built by respected builder - David Small. Extra care and attention into design detail and craftsmanship. Situated in one of Toronto west end most desirable neighborhoods. Layout of the main floor allows for easy flow throughout. Kitchen encourages connection and conversation. Outfitted with high-end appliances LaCorne, Viking and Thermador designed for everyday use and entertaining. Large island serves as both afunctional work space and a gathering spot for meals with family and friends. Solid maple wood cabinets, quartz and marble countertops, and a w/i pantry create a perfect balance of style and practicality. The layout of the second level, with bedrooms positioned in quiet corners of the home, adds to its functionality and private feel. 4 spacious bedrooms, and 3 ensuites, eliminates the need for shared bathrooms, reducing morning traffic and added privacy for families or guests. The primary suite features a spacious walk-in closet, spa-like bath with dual sinks, a soaking tub abutting a thru-fireplace view of the bedroom, and a separate steam shower, offering the ultimate in relaxation. The basement features a fifth bedroom w/ ensuite, family room with projector and screen, wet bar and a w/o to lower patio. The backyard is both generous and private, surrounded by mature trees. Two large sitting areas and separate hot tub with additional space for an outdoor kitchen, serve as an extension of the indoor living space, while providing a welcomed retreat. This home truly offers the best of both worlds - luxury living inside and out, designed for those who appreciate fine details and a comfortable, private lifestyle. (id:50787)
Sotheby's International Realty Canada
101 Chipmunk Crescent
Brampton (Sandringham-Wellington), Ontario
Stunning fully renovated 3-bedroom freehold townhouse with top-to-bottom upgrades! Features include an upgraded plumbing system, fresh insulation for energy efficiency, all-new drywall, professional paint, and new flooring including luxury vinyl plank and 24x48 ceramic tiles. Enjoy modern potlights, upgraded interior doors, baseboards, and trim, plus fully renovated bathrooms with new vanities, fixtures, tile work, and lighting. The gorgeous kitchen boasts brand new custom cabinetry, high-end quartz/granite countertops, a modern backsplash, new Samsung stainless steel appliances, and upgraded sink and faucet fixtures. A fully renovated basement adds extra living space. Move-in ready and finished to perfection! ESTRAS: Brand new kitchen, + Flooring + Stairway (id:50787)
Royal LePage Flower City Realty
42 - 5950 Glen Erin Drive
Mississauga (Central Erin Mills), Ontario
Located in one of the most sought-after neighborhoods in Central Erin Mills, this stunning corner unit townhome offers the feeling of a detached home at a fraction of the cost! Nestled within the top-rated John Fraser and A. Gonzaga school district, this home is just minutes away from shopping, restaurants, and entertainment at Erin Mills Town Centre and Village of Streetsville, parks, the Credit Valley hospital, GO Train, and public transit, ensuring convenience and exceptional lifestyle amenities at every turn. From the moment you arrive, the wrap-around front porch welcomes you as you step through the door into a bright and airy living space, where natural light floods the well-laid-out floor plan, highlighting the hardwood flooring throughout and fully updated finishes. The modern kitchen is a true showstopper, featuring granite countertops, a sleek backsplash, and ample space for meal prep and entertaining family and friends. Step outside from the Kitchen to a full fenced private backyard perfect for barbecues, sipping on your morning coffee or simply unwinding after a long day. Upstairs, you'll find the primary bedroom offers plenty of room to unwind, with ample closet space and a 4-piece ensuite attached, while the secondary bedrooms are equally spacious and versatile. The finished basement is an entertainers dream, complete with an in-wall speaker system, making it the ideal spot for movie nights or hosting guests. With reasonable maintenance fees, this home provides all the perks of townhome living without compromise. Don't miss the chance to make it yours! (id:50787)
RE/MAX Hallmark Realty Ltd.
26 Antrim Court
Caledon (Caledon East), Ontario
2,803SF (4,181SF - Living Space) Move-in Ready. One of 23 exclusively built executive homes on quiet cul-de-sac beside court house and town hall. No. 26 directly overlooks cul-de-sac, has a wider lot at rear, and no immediate neighbour on one side. A FEW UNIQUE FEATURES: 2-storey dining room with balcony above (see photos). High Ceilings in Living/Great Room. French Door walk out to rear patio. Access to basement from garage through mudroom. Open concept basement apartment layout can accommodate 2 bedrooms (each with a window). Accessory unit income can be approx $2500 +/-. Outdoor kitchen with water & hydro. 470SF Finished Garage with 11ft ceilings allowing optimal vehicle lift. Double wrought iron gate perfect for boat storage on north side. Extensive hard/soft landscaping with inground sprinklers and hydro lines including in flower beds. Click Link to review extensive List of Upgrades - This is an Executive Home!!! Rounded corner drywall, plaster crown mouldings throughout, flat/smooth ceilings, travertine flooring and showers, 8" baseboards, 2024 Kohler toilets throughout, potlights throughout, 3" maple hardwood on main and upper, laminate in basement. Extensive maple kitchen cabinetry with CUSTOM organizers and a huge pantry, granite counters, crystal light fixtures, Review List of Inclusions below - Yes everything is included! See attached Hood Q Report for neighbourhood amenities including schools (Public, Catholic, Private), Parks and Recreational, Transit, Health and Safety Services. (id:50787)
Royal LePage Connect Realty
83 Ontario Street
Halton Hills (Georgetown), Ontario
Your buyers have been waiting for something like this to come on the market. Fantastic custom-built bungalow on a parklike lot in Town! Over 1800 square feet with a fully finished basement backing onto an environmentally protected woodlot located right in Town. Walk to the GO Station, or wander downtown Georgetown or navigate to the highway for your commute with ease. A true bungalow with no stairs and multiple walk-outs to easily enjoy the beautiful gardens, lawn and trees in peace and quiet with no rear neighbours. Custom built in 1998 this home has been immaculately maintained and updated. The hardwood floors gleam like new, the huge kitchen invites entertaining with family and friends. Open concept plan features a massive greatroom with stunning mouldings, and inviting gas fireplace. The third bedroom was converted in years past to serve as a private dining space, but can be easily converted back with a change of doors. The primary suite features a walk-in closet, lovely full ensuite bath and and walk-out to a private two-tiered deck (former electrical hookups for hottub and hot and cold water line for outdoor shower remain near the deck) Large kitchen features solid maple cabinetry, tons of counter space, gas stove and a lovely 2nd walk-out to a large deck!Even the entrance from the garage is planned with care featuring 2 separate exterior access doors, and to facilitate a private basement entrance, extra storage and the main floor laundry. A very well planned house that was custom built with quality, the original plans are available. Custom features abound including extra interior and exterior electrical outlets, hot/cold exterior tap, extra wide garage doors (updated)and fully rough-in kitchen/bar in the lower level including stove hookup, taps and drains. Some additional features include, HVAC, updated furnace 2018, newer Garaga garage doors, Shingles in 2010, owned water Softener, Central Vac, Garage door opener. (id:50787)
Ipro Realty Ltd.
1204 Tavistock Drive
Burlington (Mountainside), Ontario
Welcome to this fabulous, updated bungalow located in the heart of the family-friendly Mountainside neighborhood! This charming home offers a spacious and inviting living area, complete with hand-scraped hardwood flooring and ceramics in kitchen & bathroom. The main level features three well-appointed bedrooms and an elegant four-piece bathroom. The living room, with rich engineered flooring and California shutters, is perfect for entertaining. The kitchen and dining area overlook a generous sized, backyard oasis that features a gorgeous, rustic look, patterned concrete patio, private hot tub area with gazebo, and serene landscaping ideal for relaxation or entertaining. Adding to its appeal, the home has a separate side entrance that leads to a super spacious open-concept lower level. This space includes a kitchenette, living and dining area, an office nook, and an additional bedroom with a full three-piece bathroom. The thoughtful layout is perfect for multi-generational living, providing both independence and convenience for extended family members. The single garage and long double driveway provide ample parking for all your needs. With Clarksdale Public school right across the street, and loads of shopping and highway access nearby, it will tick a lot of boxes! (id:50787)
RE/MAX Escarpment Realty Inc.
4950 Rathkeale Road Unit# 9
Mississauga, Ontario
Welcome to this beautifully designed 3-bedroom 2 full bath townhome, offering the perfect blend of modern comfort and convenience. Located in a sought-after East Credit neighborhood, this home is ideal for those seeking both space and style. The kitchen is a chef's dream, featuring stainless steel appliances & ample cabinet space. Whether you're preparing a casual meal or hosting guests, this well-equipped kitchen meets all your needs. This home boasts of good sized, bright & carpet free bedrooms. Situated just minutes from local shopping, dining, and top-rated schools, this townhome offers easy access to major roads. Don't miss the opportunity to make this charming townhome your own. Schedule a tour today! (id:50787)
Homelife Miracle Realty Ltd
32 Pomarine Way
Brampton (Credit Valley), Ontario
Perfect for first time Home Buyers and Families! Conveniently located near schools, Mount Pleasant Go Station, Parks, and shopping. This stylish end unit freehold townhome with POTL offers a bright open concept layout with 9' ceiling, oak stairs, and two balconies. Main floor laundry, washroom, finished basement. Act fast - this opportunity won't last! (id:50787)
RE/MAX Realty Services Inc.
164 Allegra Drive
Wasaga Beach, Ontario
** See Virtual Tour** Location Location, Perfect Retreat With Lake & Sun. Beautiful 2-Storey Townhome Is Sure To Impress, Many Upgrades. Main Level W/ 9Ft Smooth Ceilings Throughout. Property Demonstrates Owner's Love. Large Windows For Brightness, Amazing Layout, Direct Access To A 2-Car Garage. Second Level Provides 3 Spacious Bedrooms W/ Walk-In Closets, Master Suite W/ Walk-In Closet & Ensuite. A Basement You Can Use Your Imagination To Build Up. Close To Trails, Shops, Schools, Beach, A Short Drive To Collingwood, Blue Mountain, Private/Public Beaches And A Resort Casino. (id:50787)
Save Max Bulls Realty






