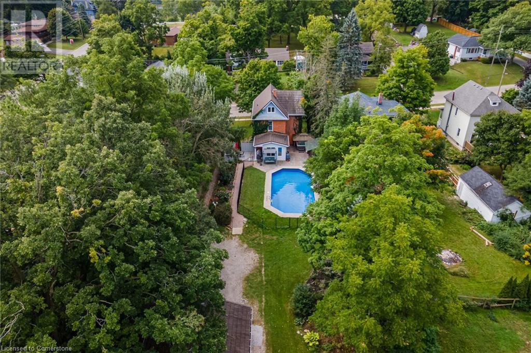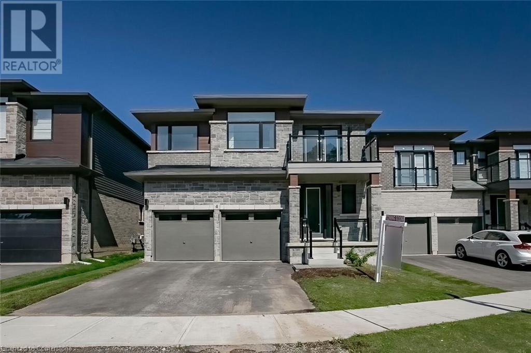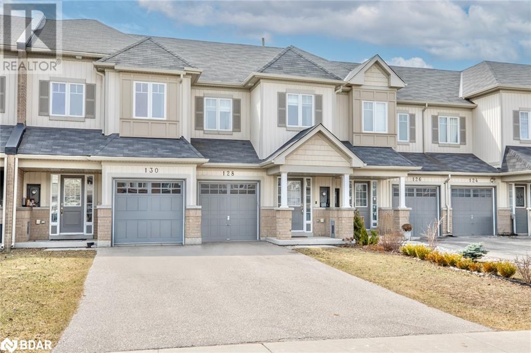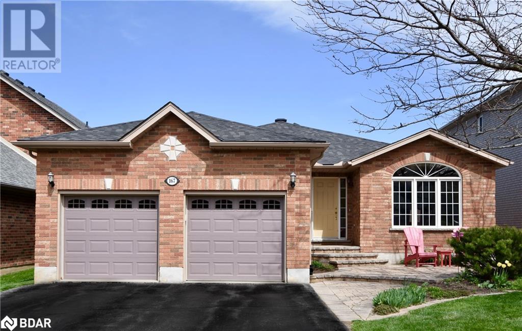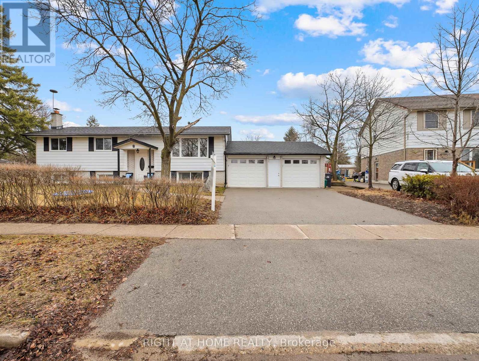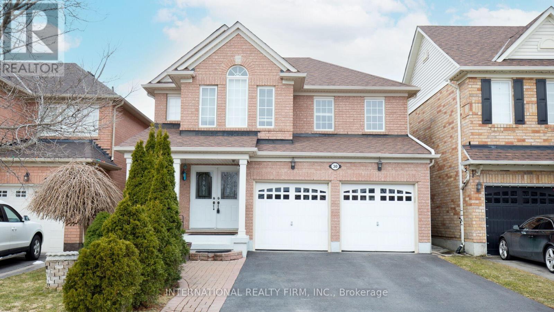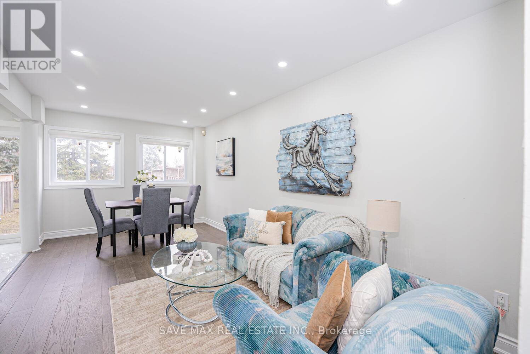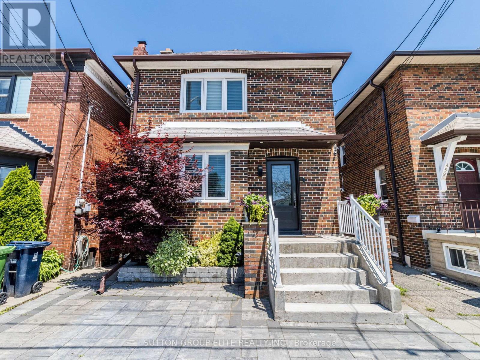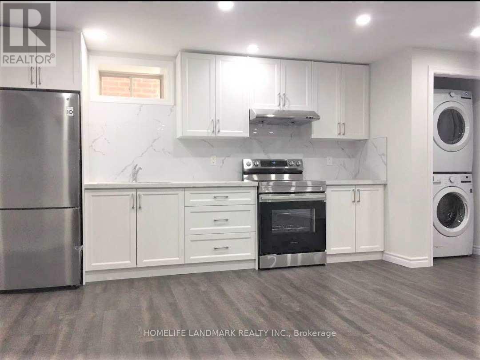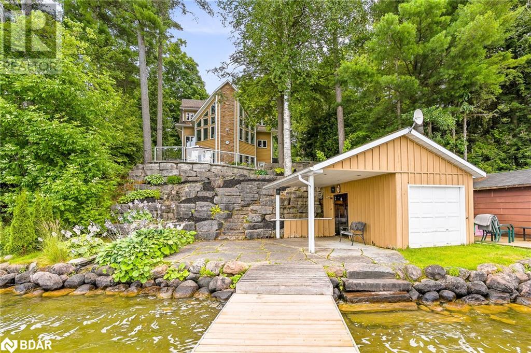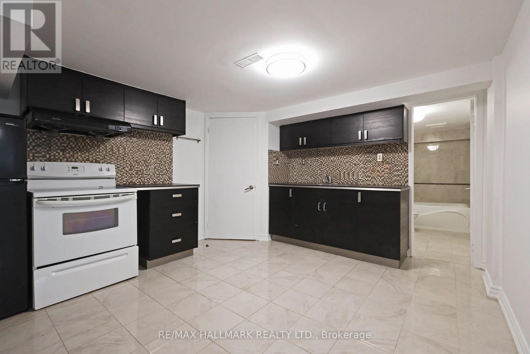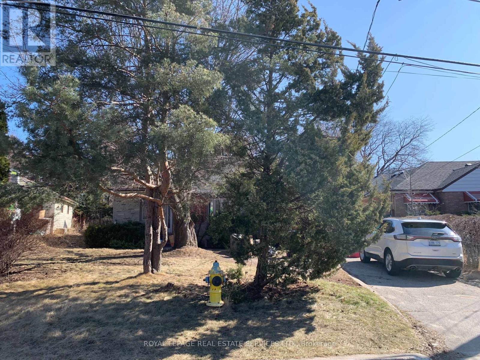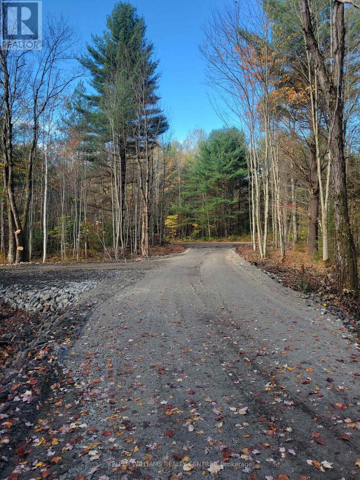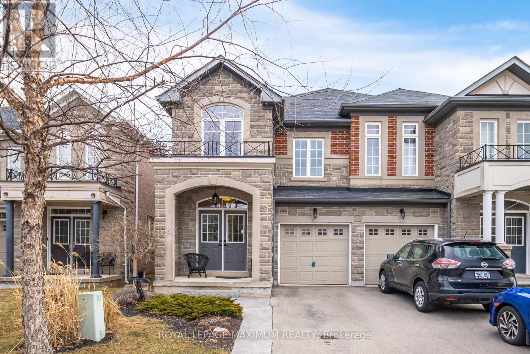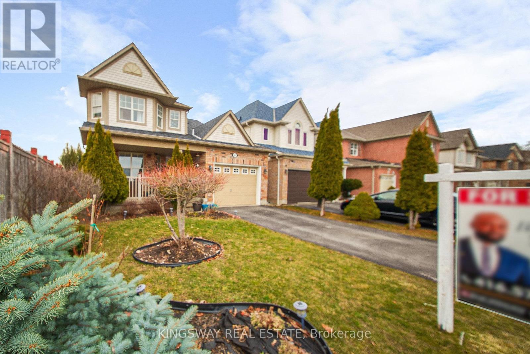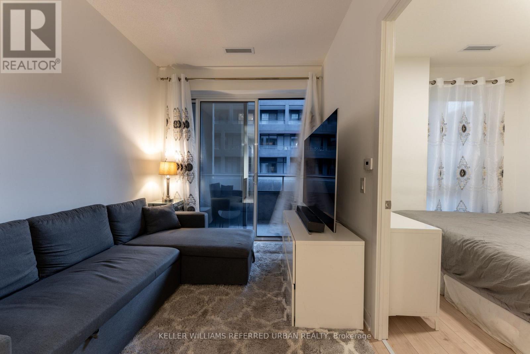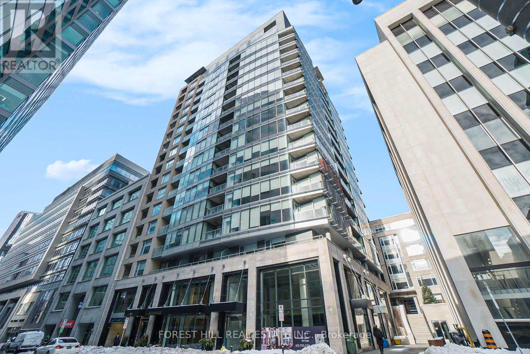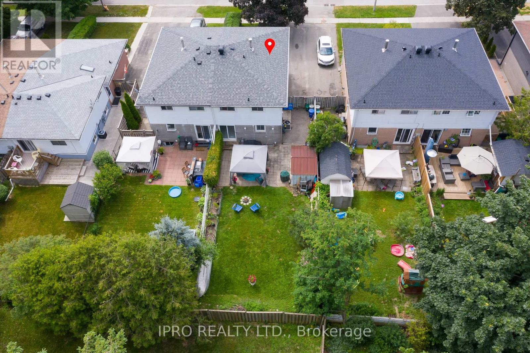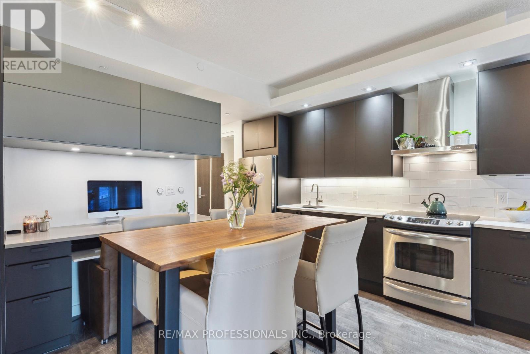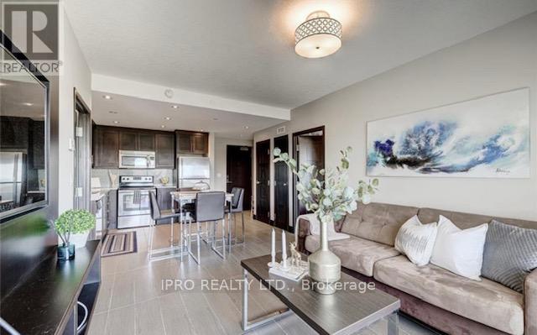8 Hackney Court
Ancaster, Ontario
Stunning Family Home on Quiet Court in Ancaster Meadowlands – 5,000+ Sq Ft of Finished Living Space! This beautifully maintained home offers 3500 sq ft above grade plus 1500 sq ft of professionally finished basement space—providing ample room for family living, entertaining, and multi-generational comfort. Step inside through the grand double-door entry into a spacious, sun-filled foyer with soaring ceilings. The main level features hardwood flooring throughout the formal living room, family room, and an elegant dining room enhanced with timeless wainscotting. A bonus main floor den serves perfectly as a home office, music room, or even a guest bedroom. The spacious eat-in kitchen offers ample cabinetry, a central island, modern appliances, and direct access to the backyard. Upstairs, discover 4 generously sized bedrooms, including a luxurious primary retreat with vaulted ceilings and a unique 13’ x 11’ sitting area ideal for a nursery, workout space, or office. The spa-inspired ensuite features heated floors, a corner Jacuzzi tub, a walk-in shower, and double vanity—your private escape at the end of the day. Two of the secondary bedrooms are connected by a functional Jack & Jill bathroom. The fully finished basement is built for entertaining and extended stays, complete with a home theatre setup, second kitchen, an additional bedroom, and a full bathroom—perfect for guests or in-laws. Step outside to a private backyard oasis on a 50' x 137' lot, complete with a tiered stone patio and mature landscaping—ideal for summer BBQs and peaceful evenings. Quiet, low-traffic court location, Main floor laundry, inside garage entry & side door access, Hardwood in all main living areas, Double garage & extended driveway, close to parks, schools, shopping, and major commuter routes. This one checks all the boxes—space, style, comfort, and location. Don’t miss your chance to own this beautiful home in the Meadowlands! (id:50787)
RE/MAX Escarpment Realty Inc.
94 Sutherland Street W
Caledonia, Ontario
Beautiful 2.5-storey 5+1-bedroom all-brick century home offering charming original character and amazing opportunity. Situated on a massive 74 x 305 ft. property, there is a 24 x 32 ft. exterior double garage with a separate workshop on a poured concrete foundation, and a stunning backyard oasis with inground pool and hot tub. Located just one block from downtown Caledonia, steps to Centennial Elementary School, and just a short walk to Kinsmen Park with a sports field, tennis courts, splash pad, the outdoor community pool, walking paths and of course, breathtaking views of the Grand River. The main level features spacious living and dining rooms with hardwood flooring and gumwood trim. There is a large eat-in kitchen with farmhouse style cabinetry and stainless-steel appliances. The back of the house has a mudroom entry with access to the back deck and pool area, as well as a powder room and large pantry closet. The second level offers 3 bedrooms, one with a laundry closet, and an updated 3-piece bath with walk-in glass shower. The upper level has three more bedrooms and a second full bath. Outside, the inground pool (with brand new filter) is fully fenced with wrought iron and there is a gazebo above the hot tub. The extra deep property offers complete privacy and endless potential to build a secondary garden suite or to expand on the over-sized double garage and workshop. With some TLC and imagination, this fantastic property can be transformed into your future dream home! (id:50787)
Royal LePage State Realty
196 Bold Street
Hamilton, Ontario
Welcome to 196 Bold St. Nestled in the heart of Hamilton’s highly sought-after Durand Neighbourhood, this beautifully updated 3-bedroom, 1.5-bathroom home perfectly blends character and modern convenience. With soaring high ceilings and a thoughtfully designed layout, this home feels spacious and inviting from the moment you step inside. Recent updates add to its appeal while maintaining the charm that makes homes in this area so special. The main level offers a comfortable and stylish living space, perfect for both relaxing and entertaining. Upstairs, you’ll find three well-sized bedrooms, each filled with natural light. Outside, the backyard is ideal for hosting gatherings, gardening, or simply unwinding after a long day. Located within walking distance to trendy shops, restaurants, and cafes, and just minutes from public transit and highway access, this home is perfect for those looking to enjoy everything Durand and downtown Hamilton have to offer. Don’t miss this opportunity—schedule your private showing today! (id:50787)
Keller Williams Complete Realty
4 Whitton Dr Drive
Brantford, Ontario
Stunning and spacious, this beautifully designed home offers a fantastic layout with numerous upgrades. Only two years old, it's neat, clean, and feels brand new. Featuring 9-foot ceilings, this detached home boasts 4 bedrooms and 4 bathrooms, including 3 full bathrooms upstairs. The upper level also conveniently includes front-load laundry. The upgraded kitchen is a chefs dream with stainless steel appliances, a walk-in pantry, and elegant quartz countertops. The large master bedroom includes an ensuite bathroom and walk-in closet. The second and third bedrooms share a 4-piece Jack and Jill bathroom .Located just 3 minutes to Walter Gretzky Elementary School, 9 minutes to Brant Conservation Area, and 8 minutes to local groceries and plazas, this home offers convenience and style! (id:50787)
Homelife Miracle Realty Ltd
128 Knight Street Street
Alliston, Ontario
Beautiful townhome recently updated and finished top to bottom with 100K in stunning high end upgrades. Just a few of the many upgrades include quartz kitchen counters, including island with stylish double sink, new backsplash, SS appliances, generous amount of pot lights, upgraded light fixtures throughout, electric fireplace, hardwood staircase with modern iron railing, carpet free everywhere, inside entry from garage, parking for 3 full cars plus garage, finished basement has large bonus storage room, brand new deck and fence, gas bbq hook-up, google nest thermostat, ring doorbell, spacious bedrooms, primary has en-suite with heated mirrors with built-in lighting,. All this and only 7 years old! Located in a wonderful family friendly neighbourhood within walking distance of schools, recreation centre that has 2 ice rinks & indoor soccer field and a nearby park with 2 pickleball courts. Close to all amenities and minutes to Honda. Excellent commuter location. All you have to do is just move in! Quick closing is available. (id:50787)
Coldwell Banker Ronan Realty Brokerage
503 - 1127 Cooke Boulevard
Burlington (Lasalle), Ontario
Beautiful Bright And Spacious End Unit 3-Storey Townhome With Lots Natural Light, 3 Bedrooms, 2 1/2 Baths, Office Space/Study. Upgraded Wide-Plank Laminate Flooring Throughout, Upgraded Shower, Kitchen Pantry, Private Large Rooftop Terrace Overlooking Park, Steps From From Aldershot Go Station, Less Than 2 Mins From 403. This 3 Story Townhouse Is Close To All Amenities. Great Neighborhood And Location. NOTE: Hwt, Furnace and A/C owned ( $235 monthly saving compared to other units) **EXTRAS** Kitchen Stainless Steel Appliances. Fridge, Stove,B/I Dishwasher, Over The Range Microwave, Open Concept Design. All Elf's. Washer, Dryer, Hot Water Tank, Furnace, A/C, Underground Parking. (id:50787)
Sutton Group - Summit Realty Inc.
128 Bassett Boulevard
Whitby (Pringle Creek), Ontario
Welcome To Pringle Creek's Bassett Boulevard, A Mature & Well Established, Family Friendly Neighbourhood! This Gorgeous 4-Bedroom Home Boasts Bright & Spacious Principal Rooms, Approx 2500 SqFt Above Grade Living Space, Wonderful Open-Concept Main Floor With Hardwood Flooring Throughout, Leading To A Large Deck & Fully Fenced Backyard Oasis! Enjoy Family Time In A Stunning, Hard-To-Beat **Great-Room With 10' Ceilings**, Linear Gas Fireplace (2010) & Ample Room For Large Family Gatherings! Upgrades & Improvements Include 2nd Floor Bathrooms, Painting Throughout, Murphy Bed (2020), Furnace & A/C (2016), Central-Vac (2013), Fridge (2020), In-Ground Sprinkler System (2021), Front Porch & Walkway (2020). Roof, Front Entrance Door, Both Garage Doors & Most Windows, Upgraded (2008/2010). (id:50787)
Century 21 Leading Edge Realty Inc.
167 Crompton Drive
Barrie, Ontario
Prime Location, Unmatched Quality! Welcome to 167 Crompton Drive, situated in one of Barrie's most sought-after neighborhoods. This beautiful all-brick executive bungalow offers everything you've been looking for and more. A unistone walkway leads you to the inviting front entrance, where you'll step into a spacious, open-concept living area that exudes elegance. This home will surprise you by its spacious layout. The massive great room, featuring a cozy gas fireplace, is the heart of the home, perfectly complemented by hardwood floors, recessed lighting, and large windows that flood the space with natural light. The upgraded kitchen is a chef's dream, complete with sleek quartz countertops, a large island, high-end stainless steel appliances, and a pantry for extra storage. The generous dining room provides ample space for entertaining family and friends. The primary bedroom is a true retreat, boasting a beautifully crafted built-in wardrobe, a luxurious ensuite with a gas fireplace, and heated floors in the two bathrooms upstairs. The fully finished walkout basement offers even more living space, with radiant heated floors throughout, plenty of windows, and a spacious rec room with a second gas fireplace. It also includes a built-in desk, a 4-piece bath, two additional large bedrooms one featuring a gas fireplace and a handy storage room/workshop. Outside, the property is equally impressive, with a double driveway (no sidewalk), a double garage, and a unistone patio that extends from the front entrance down the side and into the backyard. The yard is beautifully landscaped, fully fenced. This ideal family-friendly location is close to Little Lake, parks, schools, shopping, dining, the College, the Hospital, and the Barrie Country Club. It also provides easy access to Highway 400. Don't miss out on this exceptional opportunity. (id:50787)
RE/MAX Hallmark Chay Realty Brokerage
125 Shoreview Place Unit# 314
Hamilton, Ontario
Stunning 1 bedroom 1 bathroom condo in Sapphire complex with private balcony facing ravine. Luxurious upgrades include stainless steel appliances, hickory laminate flooring throughout, upgraded kitchen cabinetry & baseboards. Amenities include party room, fitness room, rooftop terrace. AAA credit preferred. No smoking or pets permitted. Credit report & employment confirmation required with rental application. LA related to Landlord. RSA. (id:50787)
RE/MAX Escarpment Realty Inc.
1601 - 771 Yonge Street
Toronto (Annex), Ontario
Great Location Step to Yonge/Bloor Subway*Beautifully One Bedroom plus Den (Den can second BR) new Luxury Adagio condos built by Famous Developments Menkes* Very function layout with 2 modern WR with a deep bathtub (3PC and 4PC) *Sunny room with West Clear View*Open-Concept and very Modern Kitchen built-in stainless steel appliances, Stainless steel Sink ,sleek granite countertops, a chic backsplash , Custom-designed kitchen cabinetry and Gas Cooktop ,Larger Window with rolling Blinds ,a large private balcony * Steps To U of T, Two Subway Lines, Yonge/Bloor and Queen's Park & Hospitals, Nearby Commercial building Manulife Centre, Upscale Yorkville, World-Class Shopping, lots of Restaurants nearby , walk minutes To Toronto Metropolitan University & Eaton Centre, cafes, shops, parks ,Library And World-Class Amenities Including Outdoor BBQ Area , A Pet Spa & Much More ,must see , welcome Student and AAA tenants. (id:50787)
Century 21 Atria Realty Inc.
14 Greer Street
Barrie (Painswick South), Ontario
Brand new, beautifully built 3 bedroom, 3 bath Semi-Detached in much sought after neighborhood. Spacious and very bright w 2nd flr laundry, separate side entrance, garage entrance, backsplash & S/S appliances in kitchen, garage door opener, AC unit, Hardwood on Main level and upgraded broadloom on 2nd flr. (id:50787)
RE/MAX Noblecorp Real Estate
7563 Dale Road
Hamilton Township, Ontario
A truly amazing, modern and spacious home, backing onto the first hole of Dalewood Golf Course! Perfectly updated in every detail. Beautiful front entrance and foyer displays central wooden staircase and opens on both side, on the left to a large livingroom with the eye catching fireplace and on the right a large family room adjoining the main floor office. The huge an stunning kitchen takes up the whole back of the house, with a separate dining area, quartz centre island with sink, 6 brand new stainless-steel LG Smart ThinQ appliances, 2 exits to the yard and back deck with hot tub, and clear view of the golf course behind. 4 large bedrooms on the second floor, all with hardwood floors and 4 modern, lovely bathrooms - 5 pc ensuite in primary bedroom, 3 pc ensuite in second bedroom, 3 pc bathroom in hall, all walk-in closets. 2 pc bath on main. Second floor laundry room with quartz counter top and hardwood floors. Lots of large windows everywhere to let in the views and lots of light. **EXTRAS** All tiles are porcelain, all counter tops quartz. Floors are all 3/4" engineered hardwood. All appliances are new with warranties and manuals. Smart technology throughout. See attached list of more features. Bsmt measurement estimated. (id:50787)
Royal LePage Signature Realty
22 - 825 Exmouth Street
Sarnia, Ontario
PERFECT FOR FIRST TIME BUYERS AND INVESTORS! THIS BEAUTIFULLY RENOVATED TWO STOREY END UNIT TOWNHOUSE IS MOVE IN READY! THE MAIN FLOOR BOASTS A BRAND NEW BRIGHT WHITE KITCHEN WITH NEW COUNTERTOPS WITH APPLIANCES INCL., COMMERCIAL GRADE FLOORING & A COZY DINING AREA. NATURAL SUNLIGHT FILLS AN OPEN CONCEPT FAMILY ROOM & NEW 2-PC BATH MAKING A FUNCTIONAL LAYOUT. UPSTAIRS YOU'LL FIND 3 SPACIOUS BEDROOMS WITH A BRAND NEW 4 PC. BATH & THE PRIMARY HAVING 2-CLOSETS, 1-WALK IN WITH ALL NEW CLOSET AUTOMATIONS FOR MAXIMUM STORAGE & ORGANIZATION! NEW ENGINEERED HARDWOOD FLOORING THROUGHOUT, FRESHLY PAINTED, NEW CARPET ON STAIRCASES & ALL NEW DOORS & HARDWARE. THE PARTLY FINISHED LOWEL LEVEL OFFERS A SPACIOUS FINISHED REC ROOM WITH ADJOINING LAUNDRY ROOM. RELAX AT THE END OF THE DAY IN THE PRIVATE BACKYARD FULLY FENCED WITH ALL NEW SOD READY TO ENJOY THIS SPRING! CENTRALLY LOCATED, WALKING DISTANCE TO SHOPPING & ON BUS ROUTE. WATER BILL INCLUDED IN CONDO FEE. YOU WILL BE IMPRESSED WITH HOW WELL IT SHOWS, THIS ONE WON'T LAST LONG, PRICED TO SELL! (id:50787)
RE/MAX Metropolis Realty
2 Chartwell Cres
Guelph (Dovercliffe Park/old University), Ontario
This well-maintained home sits on a great corner lot with a nice-sized yard, offering both space (1800Sqft of living space) and privacy. Major updates include a 2016 high-efficiency furnace and hot water tank (both owned), a beautifully renovated kitchen with newer appliances (2016), and a stylish main bath renovation (2016). Additional enhancements include newer windows and interior doors (2014), a spacious rear deck (2015), a newer roof (2018), and a rear sliding door (2021). The driveway and entrance stone path (2020), along with upgraded garage doors, openers, and man doors (2020), add to the homes curb appeal and functionality. The basement features a separate entrance, three generously sized bedrooms, and new vinyl flooring (2020), making it an excellent rental opportunity. An oversized 2.5-car garage one of a kind in the neighbourhood offers exceptional storage and workspace. Located minutes from the University of Guelph, major highways, and shopping, this property is perfect for first-time buyers, investors, or those looking to generate additional rental income while enjoying a modern and updated living space. (id:50787)
Right At Home Realty
50 Alpine Avenue
Hamilton (Inch Park), Ontario
Make the Smart Move and step inside this charming and full of character, move-in-ready 3 bed, 1 bath home that offers so much more than just a place to live. Spacious bonus 4-season room with a cozy fireplace, leading to a large deck and a fully fenced backyard, perfect for entertaining or relaxing year-round. Nestled on a quiet dead-end street, steps away from the escarpment for those who love nature and stunning views, and just a short walk to Concession Streets vibrant shops, restaurants, and the Juravinski Hospital! An amazing location for professionals and families alike! Did you think you missed out on the days of low prices and interest rates for a home that doesn't need a full renovation? Then let us make it up to you all right here! This home is the perfect blend of charm, convenience, and move-in-ready living. From its character-filled details to its unbeatable location, you don't want to miss this incredible opportunity to own! (id:50787)
Royal LePage State Realty
30 Benmore Crescent
Brampton (Vales Of Castlemore), Ontario
Welcome to a Warm, Comfortable family home in the Vales of Castlemore. Well maintained, harmonizing open concept. Beautiful hardwood flooring throughout. Upgraded with Portlights and California shutters. Safe and Family Oriented neighborhood. Separate entry to fully finished basement. Walkout to spacious patio deck and beautiful backyard. Close to Parks, Public Transit, Highways and shopping plazas. (id:50787)
International Realty Firm
92 Cedarwood Crescent
Brampton (Bram West), Ontario
Attention First-Time Homebuyers! Freehold, Prime Location, Tastefully Upgraded .. A Must-See! Welcome to this stunning Freehold Townhouse With D/ D Entrance, Backing to the Park. Comes with 3 spacious bedrooms, 2 full bathrooms, and 1 half bath. Key Features: Open Concept Living/Dining & Backyard with a Park View ideal for enjoying summer evenings. New Hardwood Flooring in the living room (2024)Completely Renovated Kitchen with appliances (2024)Smooth Ceilings with Pot Lights throughout all three levels (2024)New Staircase (2023), New Windows & Patio Door (2024), New Blinds (2024), Updated Flooring with 2x2 tiles in the kitchen and main areas (2024), Renovated Powder Room & Main Bathroom (2024), Brand New Furnace (2025), New Air Condition (2023)...Turnkey and Ready to Move In! Mins to Passport Office, Auto Mall, Walmart, Canadian Tire, 410 Highway & all other amenities such as schools, and parks. Don't miss your chance to own this beautifully upgraded home in a fantastic location! Link home as per geowarehouse with lot dimensions 19.76 ft x 102.68 ft x 17.61 ft x 2.12 ft x 104.73 ft. Schedule a viewing today! (id:50787)
Save Max First Choice Real Estate Inc.
Save Max Real Estate Inc.
2240 South Orr Lake Road
Springwater, Ontario
Welcome to your waterfront dream home, where luxury and tranquility meet on the serene shores of Orr Lake. This stunning home offers over 3,500 square feet of meticulously designed living space. As you step inside, you're greeted by the breathtaking sight of a floating staircase, that sets the tone for the rest of the home. Beautiful, heated wood flooring flows seamlessly throughout, adding warmth and sophistication. The heart of the home offers a custom kitchen, equipped with top-of-the-line appliances including a gas stove and built-in double oven. The kitchen's sleek design and functional layout make it a perfect space for culinary creations. Adjacent to the kitchen, you'll find a spacious family room that offers panoramic views of the waterfront & 22 ft cathedral ceilings, a separate dining room, a formal sitting room, 2 piece bath and office area w/walk-out. The second level boasts 3 generously sized bedrooms, a 4-piece guest bathroom and the master suite is a true sanctuary, featuring a luxurious 4-piece ensuite bathroom and walk in closet w/built-ins. The lower level of the home offers a second living room with large windows that flood the space with natural light, a pool table/games room area, 3 separate walk-outs, a laundry room and stunning wet bar that is a fantastic addition for those who love to entertain. Step outside to discover a paradise of outdoor living. The expansive stonework and waterfall feature is ideal for entertaining and relaxing in the hot tub while enjoying the picturesque surroundings. The dock and sandy water access makes it easy to indulge in water activities from swimming, to boating, to kayaking. For additional convenience there is a boathouse and sea doo dock to store all those water toys! The detached triple garage offers ample storage for vehicles and has a mostly finished loft (632 sq ft of additional living space) w/heated floors & a separate 100 amp electrical panel. This home is more than just a residence; it's a lifestyle. (id:50787)
RE/MAX Hallmark Chay Realty
27 Scarlet Way
Bradford West Gwillimbury (Bradford), Ontario
The Perfect 5+1 Bedroom & 4 Bathroom Detached *Premium 50Ft Wide Frontage* Pool Sized Backyard* Located In Bradford's Family Friendly Neighbourhood* Enjoy 4,059 Sqft Of Luxury Living + 1,843 Sqft Total Unfinished Basement Area W/ Separate Entrance* Beautiful Curb Appeal W/ Stone & Brick Exterior* No Sidewalk On Driveway W/ Ample Parking* Covered Front Porch & Double Main Entrance Doors* Sunny South Exposure & Functional Floor Plan* Main Flr Office W/ French Doors Overlooking Frontyard* Open Concept Living & Dining Rm W/ Pot Lights, Expansive Windows & Zebra Blinds *Perfect For Entertaining* Chef's Kitchen Includes *8Fft Centre Island W/ Custom Light Fixtures* Large Built In Double Pantry* Modern Cabinetry W/ High End KitchenAid Range & Refrigerator *Bosche Dishwasher* Sink Over Window W/ Reverse Osmosis For Drinking* Large Breakfast Area W/ 8FT Tall Sliding Doors To Sundeck* Large Family Room W/ Gas Fireplace W/ Marble Mantle *Electric Zebra Blinds* Large Windows Bringing Ton Of Natural Light* High End Finishes Include Hardwood Flrs & Smoothed Ceilings On Main* Iron Pickets & Hardwood Steps For Staircase* Upgraded Tiles In Foyer & Bathrooms* Interior & Exterior Potlights* Custom Light Fixtures & Modern Zebra Blinds* Spacious Primary Bedroom W/ His & Hers Closet Including Custom Organizers* Spa-Like 5PC Ensuite W/ All Glass Stand Up Shower *Modern Black MOEN Shower Control* Double Vanity W/ Make Up Bar & Deep Tub For Relaxation* All Ultra-Large Bedrooms W/ Access To Ensuite Or Semi Ensuite & Large Closet Space* 2nd Floor Multi-Functional Living Rm *Can Be Used As 6th Bedroom* 2 Access Staircase To Basement *R/I For Full Bathroom* 200AMPS Control Panel *Endless Potential* 2 Gated Fenced Backyard *Beautifully Landscaped* Huge Gap Between Neighbourhing Homes* Built By Reputable Builder Great Gulf* Close To Shops & Restaraunts On Holland St, Top Ranking Schools, Local Parks, Community Centre, The Bradford GO, HWY 400 & Much More* Don't Miss! Must See* (id:50787)
Homelife Eagle Realty Inc.
461 Donlands Avenue
Toronto (East York), Ontario
Riverdale oasis in the city !! Prime location within minutes from trendy Danforth shopping /fine dining; Steps to TTC, offering the outmost of the urban living while enjoying cottage life in your huge private backyard with no neighbors at the back ( Rare find with 150' deep ravine lot ); This traditional home leaves nothing to be desired: upgraded major mechanics ( almost new windows, roof, electric, plumbing, HVAC ) custom built 500sqft deck at the back, 3 full bathrooms, open concept designers kitchen, sprinkler system , gas BBQ line, electrical & water supply to the backyard. Pot lights thru the main floor and lower level. Separate entrance to fully finished basement with nanny suite or extended family quarters, or potential rental income ( approximately 1700.00 per mnth; Spacious 3 bedrooms on the 2nd floor, custom built shelving in the living w/French doors leading to the kitchen and dining area. Entertainers delight with large sliding door from the kitchen to the huge custom built deck; 2 mini split central AC / Heat Pumps installed on each floor for added convenience and energy efficiency (id:50787)
Sutton Group Elite Realty Inc.
12a Kenmore Avenue
Toronto (Clairlea-Birchmount), Ontario
Welcome to this spacious two storey all brick well maintained 4+3 Bedroom Semi-Detached home in a great neighborhood. Featuring a rare mid-level family room and a main floor spacious bedroom for your comfort, a perfect option for multi-generational living, offering a professionally finished basement with a Separate Entrance for extended family or Rental Income. New flooring throughout main level (March 2025), second level and basement (2024), freshly painted top to bottom with natural colours, quality pot lights in all levels and bedrooms, this home is an excellent opportunity for first time home buyers looking for basement Rental Income support or for Investors looking to generate multi-level Income to maximize return on their investment. Prime Location! Just minutes to top schools, shopping plazas, places of worship, and convenient public transit access for a short commute to downtown and Much More! (id:50787)
Right At Home Realty
418 - 35 Brian Peck Crescent
Toronto (Leaside), Ontario
This stunning, 957 sq.ft. southwest corner unit with 9' ceilings, offers the perfect balance of style, comfort, and convenience. Floor-to-ceiling windows fill the space with natural light, while the open-concept layout is designed for both everyday living and effortless entertaining. The renovated kitchen is a true showpiece, featuring a fabulous centre island, sleek soapstone countertops, premium Fisher & Paykel stainless steel appliances, and plenty of cupboard space for all your storage needs. Step out onto your private balcony and take in the city (Hello CN Tower!) from your own peaceful retreat. The spacious primary suite includes a walk-in closet outfitted by California Closets and a stylish 3-piece ensuite, with west-facing windows framing stunning sunset views. The second bedroom is bright and airy, with a large window, closet, and a proper door - ideal for guests, family, or a cozy retreat. The den functions beautifully as an open-concept office, seamlessly integrating into the homes thoughtful design. Beyond your suite, hotel-like amenities elevate everyday living. A striking living wall leads you to the indoor pool, gym, and yoga studio. The building also features a children's play area, a party/meeting room, and a friendly 24/7 concierge. With two lockers and two parking spots, this is a unit that truly delivers on both modern living and practicality. (id:50787)
Bosley Real Estate Ltd.
Legal Bsmt - 19 Cobb Street
Aurora, Ontario
Legal Legal Stunning Legal Basement, Fully Renovated Large 2 Bedroom, Elegant Open Concept Layout, Fire Rated & Soundproofing Separation W/Main Flr, Vinyl Flr Throughout; Modern Kitchen W/S.S Appliances, Elegant Backsplash, Quartz Countertops, Separate Laundry Room, Frameless Glass Shower, Tons Of Pot Lights, Mins Drive To 404, Go Station, Shopping Mall; No Pets & No Smokers; Tenant Pay 1/3 Of Utilities. Two Parking Spots!! (id:50787)
Homelife Landmark Realty Inc.
Lower Level - 3188 Preserve Drive
Oakville (1008 - Go Glenorchy), Ontario
Parking spot included, right on driveway!!! Brand new appliances, brand new beautiful walk-out basement apartment, professionally designed, bright and maintenance-free in the heart of the Preserve! You will love this quiet neighbourhood and place to call home, feels like the mainfloor of a house! Bathroom feels luxurious, with a walk-in shower, tastefully decorated in designer grey/white tones. Easy commute with highways close by. Take a stroll in this wonderfully family friendly neighbourhood with great shopping, boutiques and amenities all within walking distance. Public parks, grocery stores and decadent coffee shops await your exploration, in this niche community. Unit includes your own private entrance from the backyard- pot light galore, one bedroom, den, kitchen and living room are perfect for a small family or a busy professional. Whether you work at the hospital, local schools or commute to GTA, this is so convenient for all of the above. This walk-out apartment is perfect for a busy life, with the clean and bright home waiting for you! Tenant is responsible for 30% of utilities (hydro, gas, water). (id:50787)
Royal LePage Real Estate Services Ltd.
50 Alpine Avenue
Hamilton, Ontario
Make the Smart Move and step inside this charming and full of character, move-in-ready 3 bed, 1 bath home that offers so much more than just a place to live. Spacious bonus 4-season room with a cozy fireplace, leading to a large deck and a fully fenced backyard, perfect for entertaining or relaxing year-round. Nestled on a quiet dead-end street, steps away from the escarpment for those who love nature and stunning views, and just a short walk to Concession Street’s vibrant shops, restaurants, and the Juravinski Hospital! An amazing location for professionals and families alike! Did you think you missed out on the days of low prices and interest rates for a home that doesn’t need a full renovation? Then let us make it up to you all right here! This home is the perfect blend of charm, convenience, and move-in-ready living. From its character-filled details to its unbeatable location, you don’t want to miss this incredible opportunity to own! (id:50787)
Royal LePage State Realty
2823 Asima Drive
London, Ontario
Welcome To The Beautiful Neighborhood Of Jackson Nestled In Quit Area Close To Veteran Memorial And5 Mins To Highway 401 & 402. This Beautiful Home Features High Natural Light Throughout. 2280 Sq Ft. Hardwood Floor On Main Floor, 9 Feet Ceiling On The Main Floor And In The Basement. Stainless Steel Appliances. High Rise Deck To Enjoy Summer And The Surrounding Beauty. Large Backyard On A Deep Lot. Second Floor Features 4 Large Size Bedrooms Along With Two Full Bathrooms And Half Bathroom On Main Floor. Laundry On The Main Floor. Primary Bedroom Has Walk-In Closet & Plenty Of Storage. Main Floor Has Access To Deck. This Property Is Close To All The Ammonites Like, Grocery Stores, Playground, Schools, Place of Worship And Hospital. This Home Has Highly Desirable Walkout Basement That Can Be Customized Even Further To Your Desires. (id:50787)
Homelife Woodbine Realty Inc.
2240 South Orr Lake Road
Elmvale, Ontario
Welcome to your waterfront dream home, where luxury and tranquility meet on the serene shores of Orr Lake. This stunning home offers over 3,500 square feet of meticulously designed living space. As you step inside, you're greeted by the breathtaking sight of a floating staircase, that sets the tone for the rest of the home. Beautiful, heated wood flooring flows seamlessly throughout, adding warmth and sophistication. The heart of the home offers a custom kitchen, equipped with top-of-the-line appliances including a gas stove and built-in double oven. The kitchen's sleek design and functional layout make it a perfect space for culinary creations. Adjacent to the kitchen, you'll find a spacious family room that offers panoramic views of the waterfront & 22 ft cathedral ceilings, a separate dining room, a formal sitting room, 2 piece bath and office area w/walk-out. The second level boasts 3 generously sized bedrooms, a 4-piece guest bathroom and the master suite is a true sanctuary, featuring a luxurious 4-piece ensuite bathroom and walk in closet w/built-ins. The lower level of the home offers a second living room with large windows that flood the space with natural light, a pool table/games room area, 3 separate walk-outs, a laundry room and stunning wet bar that is a fantastic addition for those who love to entertain. Step outside to discover a paradise of outdoor living. The expansive stonework and waterfall feature is ideal for entertaining and relaxing in the hot tub while enjoying the picturesque surroundings. The dock and sandy water access makes it easy to indulge in water activities from swimming, to boating, to kayaking. For additional convenience there is a boathouse and sea doo dock to store all those water toys! The detached triple garage offers ample storage for vehicles and has a mostly finished loft (632 sq ft of additional living space) w/heated floors & a separate 100 amp electrical panel. This home is more than just a residence; it's a lifestyle. (id:50787)
RE/MAX Hallmark Chay Realty Brokerage
Bsmt - 22 Sedgewick Crescent
Toronto (Ionview), Ontario
Bright and Airy 1 Bedroom Bmst Apt with Large Windows to allow a lot of Sunshine. Freshly painted, Updated. Located just 5 minute walk from the Kennedy Subway/GO/LRT/Buses plus shopping & rec centre. Nestled on a safe and family-friendly residential street. Separate entrance to Bsmt that was built with heavy duty laminate floor & ceramic tiles. Your own private laundry room with extra area for Storage. (not shared), Some pictures showing furniture in space so see possibilities. It is unfurnished. No parking. No Pets & non Smokers. Utilities extra (1/3 of total for bsmt) (id:50787)
RE/MAX Hallmark Realty Ltd.
48 Lena Crescent
Cambridge, Ontario
Welcome to 48 Lena cres,Cambridge a charming 2 storey single detached home.This house offers 3 bedrooms, 4 bathrooms, perfect for families or anyone seeking comfort and convenience. The furniture is included with the house.As you enter, you're greeted by a large foyer that leads up to a bright and inviting living room, kitchen and dining room. This cozy space has large windows that flood the room with natural light, along with a fireplace to create a warm, welcoming atmosphere. The kitchen features stainless steel appliances(gas stove 2024), plenty of counter space and cupboards for storage. It seamlessly flows into the back deck, perfect for enjoying outdoor meals or relaxing with family and friends.Finishing off the main floor is a 2pc bathroom, main floor laundry and access to the double car garage.The main floor laundry and mudroom offer practicality and convenience. The second floor ;3 generously sized bedrooms, with the primary bedroom featuring a 4pc ensuite ,walk-in closet and closet with separate lined area. Finishing off the second floor is a 4pc bathroom, and linen closet. The lower level provides additional living space, adding to the versatility of the home plus 2 psc large bathroom.Updates are A/C 2023, washer and dryer 2024, gas stove 2024, water softener and water drinking system 2022 and owned ,security system 3 cameras included ,furnace 2018 ,california shutters throughout the house and more.Located in an amazing neighbourhood, this home is just minutes away from 401 hwy, Cambridge mall ,schools, restaurants, and many other amenities, making it a fantastic choice for those seeking both tranquility and convenience. (id:50787)
One Percent Realty Ltd.
326 - 591 Sheppard Avenue E
Toronto (Bayview Village), Ontario
Welcome to comfort living in the prime area of North York! This well designed 1-bedroom + den condo offers one of the largest floorplans with 670 sq. ft. of bright, open-concept living space plus a 95 sq. ft. private balcony with unobstructed north-facing views. Featuring modern finishes, 9-foot ceilings, and floor-to-ceiling windows, this unit is perfect for professionals, couples, or investors looking for a prime location. The sleek kitchen boasts quartz countertops, stainless steel appliances, and ample storage, seamlessly flowing into the spacious living and dining area. The versatile den is ideal for a home office, extra bedroom or guest space. The primary bedroom features large windows and a generous closet, while the bathroom offers elegant fixtures and contemporary design. Comes complete with one parking and one locker. Enjoy world-class amenities, including a 24-hr concierge, fitness center, a luxurious and stylish party room, and a stunning rooftop terrace offering scenic city views and beautifully designed lounge spaces. Brush up your golf skills with virtual golf! Unbeatable location! Directly across from Bayview Village Shopping Centre, you'll have luxury shopping, fine dining, and everyday essentials at your doorstep. Commuting is effortless with Bayview TTC Subway Station just steps away, plus easy access to Hwy 401 & 404. Parks, top- rated schools, and hospitals are all nearby. Don't miss this incredible opportunity to own a stylish, well-connected condo in one of Toronto's most desirable neighbourhoods! (id:50787)
Royal LePage Signature Realty
75 Fenwood Heights
Toronto (Cliffcrest), Ontario
Such a fabulous opportunity and value! Deceiving in size from the outside, this surprisingly spacious bungaloft is nestled on a premium, treed lot in the highly desirable Cliffcrest neighbourhood. Originally a 3 bedroom bungalow, this home enjoys a wonderfully large, two-storey addition which includes a huge main floor family room with inviting gas fireplace, walk-out to a deck and a fantastic expanse of windows overlooking the peaceful, nature filled back garden -- in addition to a 2nd floor loft, primary bedroom retreat that includes a second gas fireplace, a large walk-in closet and a huge ensuite bathroom with jetted soaker tub and separate shower. The generously-sized bungalow footprint offers so much possibility for the lower level, with the current layout providing a massive bedroom with 2 windows (could possibly be split to 2 bedrooms) and deep wall to wall closet, a rec room or a large living room/dining combo adjacent to the open concept kitchen, a big 3 pc bath, a furnace room and a utility/laundry room...an ideal layout for an in-law apartment. During the reno for the addition, the basement stairs were reversed, directing them into middle of house instead of the back entrance. Could possibly be returned to original position leading directly to back door (buyer to determine). Located close to transit, great shops, restaurants and schools and a five minute drive to renown Bluffer's Park with it terrific beach, park, marina, yacht/sailing clubs and beautiful walking trails, this home offers an opportunity not to be missed! Note: This home has such great bones but will need some TLC, repairs and updates to be fully appreciated. (id:50787)
Royal LePage Real Estate Services Ltd.
3124 Southwood Road
Gravenhurst (Wood (Gravenhurst)), Ontario
Gorgeous 21.42 Acre Parcel In The Gateway To Muskoka! Located On A Year Round Municipal Paved Road, Close To Morrison Lake, Torrance Barrens Dark Sky Preserve, Gravenhurst, Bala...All That Muskoka Has To Offer! This Is A Rare Gently Sloping Parcel That Is Perfect For Building Your Dream Home & Shop! The Property Is Ready To Go With Over $100K In Improvements, 950Ft Of Driveways, 2 Entrances, 2 Areas Cleared; 1 For Home, 1 With Massive Gravel Pad For Shop & Storage. Drilled Well Installed Fall 2022, Plenty Of Red Sand Perfect For Septic & Foundation Installations, Hydro Easement For Cost Effective Connection. This Property Has Beautiful Year Round Nature At Its Best~There Is An Insulated Bunkie Cabin For Current Enjoyment, Muskoka Is Calling! Build Your Dream Home This Year! (id:50787)
Keller Williams Realty Centres
162 Dariole Drive
Richmond Hill (Oak Ridges Lake Wilcox), Ontario
Welcome to 162 Dariole Dr, a beautifully maintained modern townhome in one of Richmond Hills most sought-after communities. This 3-bedroom, 3-bathroom home features a bright open-concept layout with 9' ceilings, a sleek kitchen, and the convenience of second-floor laundry. , move-in ready condition, the home also offers a rare long driveway that fits 2 cars. Close To Community Centre, Wilcox Lake And School (id:50787)
Loyalty Real Estate
134 Hazelton Avenue
Hamilton (Sheldon), Ontario
Welcome to 134 Hazelton Ave, This wonderful home designed by Spallacci Homes is the Spirea model, original owners selling. This home features a stone front, double door entry, one car garage with two more driveway spaces, pattern concrete walkway and also pattern concrete patio 20ft x 15ft in the backyard, fenced lot backing onto greenery, no one behind. The orginal plan had 4 bedrooms upstairs but the owner had Spallacci homes remove two walls and make an open concept office area ( easily converted back to a 4-bedroom home upstairs ) no broadloom in the home, This home is over 2000sqft not including the basement plus another finished bedroom space 12ft x 8ft with huge window and modern barn door. Spacious open concept main floor featuring a gourmet kitchen to die for with extended cabinets ( upgrade ) and extended breakfast bar, This open concept design flows well for family gathering or parties, upstairs laundry, Gas hookup, fenced lot, Close to major Hwys, schools, places of worship and shops (id:50787)
Royal LePage Maximum Realty
142 Valleyway Drive
Brampton (Credit Valley), Ontario
Absolutely Serene And Stunning 3 Bed 4 Bath Detached Home In Rarely Offered Credit Valley Neighborhood With Picturesque View of A Pond Across the Street!! Well Maintained By Original Owners With Primary Rm That Boasts of a W/I Closet And a 2nd Closet Ensuite Washroom W/Standing Shower Hardwood Floor Throughout The Home With Laminate Fully Finished Basement That Include A Quartz Counter Bar Wine Cooler Electric Fireplace A Beautiful Washroom Pot Lights And Storage This Home Is An Entertainer's Delight That Cannot Be Missed Fenced Yard! Great Location! Close To Great Schools Parks And Public Transit. A Must See Home!! (id:50787)
Kingsway Real Estate
36 Dawson Crescent
Brampton (Madoc), Ontario
Welcome to Your Dream Home. Don't miss out on this beautiful end-unit townhouse perfect for first-time buyers or as a turnkey investment property. Freshly painted and in move-in ready condition, this home is easy to rent out and offers incredible value! Key Features: Bright & Spacious Family Room Oversized windows overlook a private, fully fenced backyard. Eat-In Kitchen & Dining Area Enjoy stunning views of the ravine & Etobicoke Creek. Three Generous Bedrooms on the upper level. Bonus Room on the Main Floor Ideal for a guest suite, home office, or extra rental space, with a walkout to the backyard. Kid-Friendly Complex Includes playgrounds, an outdoor pool, party room, tennis & basketball courts, and even a convenience store. Prime Location: Highway 410 just 5 min away. Public Transit steps from your door. Close to Schools, Shopping, & Walking Trails. This home has everything you need whether you're looking for a place to call home or an income-generating investment. Act fast before its gone! (id:50787)
Ipro Realty Ltd.
2 South Park Lane
Barrie (Painswick South), Ontario
This end unit townhome is the perfect blend of modern style, practicality, and comfort. With three bedrooms, two and a half bathrooms, and a well-designed layout, it offers everything you need for contemporary living. The main level is highlighted by beautiful wood floors, custom blinds throughout, a large livingroom which provides a cozy space for relaxation or entertaining, while the eat-in kitchen is ideal for casual dining. Featuring modern appliances, ample cabinetry, and plenty of counter space, the kitchen is both functional and inviting. The sliding glass doors off the livingroom area leads to a fenced yard, offering privacy and a great space for outdoor activities. Whether you have pets, children, or simply enjoy the outdoors, this backyard is the perfect spot for relaxation or play. Upstairs, the master bedroom is a true retreat, with enough space for a king-sized bed and additional furniture, plus its own en-suite bathroom. The two other bedrooms are well-sized, ideal for guests, children, or a home office. The second level also features plush carpeting, providing warmth and comfort in the bedrooms and laundry for convenience. The additional shared bathroom on this level features a modern tub-shower combo. The unfinished basement offers endless potential for customization, whether you want to add a home theater, additional bedrooms, or simply use it for storage. As an end unit, this townhome enjoys extra windows that bring in additional natural light and offer a sense of spaciousness. It also provides more privacy and fewer shared walls with neighbors, making it a quieter place to live. The attached garage adds convenience, providing additional storage for the home. With its great layout, modern finishes, and the flexibility of an unspoiled basement, this townhome is a perfect place to call home for anyone seeking comfort, style, and room to grow. Close to Go Train, transit, schools, shopping and parks. (id:50787)
RE/MAX Hallmark Chay Realty
206 - 9 Tecumseth Street
Toronto (Niagara), Ontario
Modern and bright 1-bedroom unit at 9 Tecumseth St #206, offering 480 sq. ft. of interior space and a 180 sq. ft. exterior. Floor-to-ceiling windows and an open-concept layout create a spacious, light-filled living area. Ideally situated steps from STACKT Market, Farm Boy, top restaurants, cafés, lounges, and the Shops of The Well. Enjoy easy access to waterfront trails, parks, and TTC transit, bringing the best of the city to your doorstep. Can be rented furnished or unfurnished. (id:50787)
Keller Williams Referred Urban Realty
2 South Park Lane
Barrie, Ontario
This end unit townhome is the perfect blend of modern style, practicality, and comfort. With three bedrooms, two and a half bathrooms, and a well-designed layout, it offers everything you need for contemporary living. The main level is highlighted by beautiful wood floors, custom blinds throughout, a large livingroom which provides a cozy space for relaxation or entertaining, while the eat-in kitchen is ideal for casual dining. Featuring modern appliances, ample cabinetry, and plenty of counter space, the kitchen is both functional and inviting. The sliding glass doors off the livingroom area leads to a fenced yard, offering privacy and a great space for outdoor activities. Whether you have pets, children, or simply enjoy the outdoors, this backyard is the perfect spot for relaxation or play. Upstairs, the master bedroom is a true retreat, with enough space for a king-sized bed and additional furniture, plus its own en-suite bathroom. The two other bedrooms are well-sized, ideal for guests, children, or a home office. The second level also features plush carpeting, providing warmth and comfort in the bedrooms and laundry for convenience. The additional shared bathroom on this level features a modern tub-shower combo. The unfinished basement offers endless potential for customization, whether you want to add a home theater, additional bedrooms, or simply use it for storage. As an end unit, this townhome enjoys extra windows that bring in additional natural light and offer a sense of spaciousness. It also provides more privacy and fewer shared walls with neighbors, making it a quieter place to live. The attached garage adds convenience, providing additional storage for the home. With its great layout, modern finishes, and the flexibility of an unspoiled basement, this townhome is a perfect place to call home for anyone seeking comfort, style, and room to grow. Close to Go Train, transit, schools, shopping and parks. (id:50787)
RE/MAX Hallmark Chay Realty Brokerage
34 Corvus Star Way
Toronto (Henry Farm), Ontario
This Well Maintained Condo/Town Is Conveniently located By Don Mills And Sheppard Ave. WaitingFor Your Personal Design Touch. The White Modern Kitchen and Open Space Has A Ton Of Potential!Walk To The Sheppard Subway, Fairview Mall, TTC, Grocery Stores and Amenities, Near The Hwy404/401 - Low Maintenance. Move In And Enjoy The Convenience Of Living So Close To The Mall And Amenities! (id:50787)
RE/MAX Noblecorp Real Estate
910 - 101 Queen Street
Ottawa, Ontario
Experience Ottawa most luxurious private condo residents with this stunning 2-bedroom,2-bathroomsuite.Designed for sophisticated it features a modern kitchen with top tier appliances with elegant hardwood flooring throughout the curved glass curtain wall offers breathtaking views of the world exchange plaza and garden ,creating a seamless connection to the city's beauty. Elevate your lifestyle with exclusive amenities such as the sky Lounge, private lounge, gameroom ,sauna ,and theater. housekeeping services ensure you can spend more time enjoying life with family and friends. Own this exceptional residence and experience the pinnacle of luxury living in Ottawa. (id:50787)
Forest Hill Real Estate Inc.
600 Amesbury Avenue
Mississauga (Hurontario), Ontario
Welcome to 600 Amesbury Ave, a beautifully maintained 4-bedroom, 4-bathroom home in the sought-after Woodland Park community of Mississauga. This stunning property has been lovingly cared for by its original owners, showcasing pride of ownership and meticulous upkeep. Step inside to discover a spacious and functional layout designed for family living. The main floor offers an inviting atmosphere with bright and airy living spaces, perfect for both everyday comfort and entertaining. The large kitchen features potlights, stainless steel appliances and a cozy breakfast area, seamlessly flowing into the family room for an open and connected feel. Upstairs, you'll find generously sized bedrooms, each offering comfort and privacy. The impressive primary suite serves as a true retreat, complete with a walk-in closet and a 5-piece ensuite featuring a soaking tub, separate shower, and dual vanity. The finished basement extends the living space, offering a versatile area with a dedicated workshop, a rec room and a bar area perfect for hosting guests or unwinding after a long day. Outside, the backyard is an extension of your living space, featuring a natural gas BBQ hookup for seamless outdoor cooking and entertaining. Enjoy summer gatherings and quiet evenings in this private outdoor retreat. Whether you're crafting, working on projects, or enjoying a casual evening with friends, this space provides endless possibilities. Situated in an unbeatable location, this home is just moments from schools, parks, shopping, dining, and major highways, ensuring easy access to everything you need. With its combination of space, functionality, and a prime location, 600 Amesbury Ave is a rare find and an incredible opportunity to call Woodland Park home. Don't miss your chance to own this well-loved, move-in-ready home. (id:50787)
RE/MAX Experts
15 Carlton Drive
Orangeville, Ontario
2 Minute Walk To The Splash Pad! Get Ready To Enjoy Summer In This Beautiful 4 Bedroom, 2 Bathroom Semi Detached Home With Parking For 3 Cars! Updates Include: Flooring Liv / Din Area (2022), Main Floor Freshly Painted (2022), Upper Level Bathroom (2022), Lower Level Recreation Room (2022), Eavestrough (2022), Front Door & Side Door (2022), A/C (2021), Plumbing (2020), Roof (2017), All Windows except Basement (2024), Sliding Door to Backyard in Kitchen (2024). Eat-In Kitchen Area Has A Walk-Out To The Fully Fenced Backyard Perfect For Summer BBQing / Entertaining. Plenty Of Natural Light Flows Through The Large Window In The Living Room Area Which Overlooks The Front Yard - Dining Area Is Combined With The Living Area. Spacious Primary Bedroom Located On The Upper Level With Walk-In Closet. 3 Other Bedrooms And A 4 Piece Bath Complete The Upper Level. Lower Level Has A Finished Recreation Room, Storage / Furnace Area And Laundry Area. Close To Splash Pad, Schools, Day Care, Parks, Public Transportation And Much More! (id:50787)
Ipro Realty Ltd.
434 - 165 Legion Road N
Toronto (Mimico), Ontario
Experience the best of contemporary urban living in this stylish 1-bedroom plus den condo at the highly sought-after California Condos in Toronto's vibrant Mimico neighbourhood.* The open-concept layout seamlessly connects the living, dining, and kitchen areas, creating a spacious and inviting atmosphere. The versatile den, featuring a built-in desk and storage, is perfect as a home office or additional dining space. Step into the spa-like bathroom, newly updated with a modern sink and vanity. Floor-to-ceiling windows flood the interior with natural light, enhancing the contemporary aesthetic and bright, airy ambiance. A standout feature of this home is the expansive terrace ideal for outdoor dining, entertaining, or simply unwinding in a private outdoor retreat. The upgraded kitchen boasts sleek cabinetry, contemporary appliances, and ample counter space, making it perfect for both everyday living and hosting guests. The spacious bedroom offers generous closet space and large windows, ensuring comfort and tranquility. Residents of California Condos enjoy an impressive selection of amenities, including the exclusive Venice Beach Sky Club and the Bayside Sports & Entertainment Centre, offering resort-style living. Perfectly positioned just minutes from downtown Toronto, this prime location offers incredible convenience. A short stroll leads to top dining destinations like Eden, Hatsu Sushi, Lume Kitchen, La Vecchia, and Chiang Mai Thai Kitchen, with Metro and Shoppers Drug Mart nearby for daily essentials. Commuters will appreciate easy access to TTC bus and streetcar routes, Mimico GO Station, and major highways, including the Gardiner Expressway and Highway 427. A perfect fusion of modern design, exceptional amenities, and an unbeatable location - this condo is an outstanding opportunity in Toronto's dynamic real estate market. (id:50787)
RE/MAX Professionals Inc.
405 - 1235 Richmond Street
London, Ontario
Welcome to The Luxe London ,2 bedrooms, 2 bathrooms fully furnished Luxury Condo just steps from campus-Western University, Near London Business Centre, Masonville Mall &Entertainment District.Surrounded By North Thames River & 2 Parks.High-end Amenities: State of the art fitness & Yoga Studio, 40-Seat Theater,Rooftop Terrace, Business Lounge, Tanning Spa, Sauna's, Whirlpool Hot Tub, GamesLounge,Café lounge with fireplace and TV, 24 hour concierge and overnightsecurity, 24 hour surveillance.BeautifullyDesigned Fully Furnished Suites: Gourmet Kitchen with GraniteCountertops, Stainless steelappliances(Dishwasher, Fridge, Stove, & Microwave)Keyless Entry, Floor to ceiling windows. (id:50787)
Ipro Realty Ltd.
391 Hickling Trail
Barrie (Grove East), Ontario
Absolutely stunning detached home in the highly sought-after Grove East community in Barrie. The main floor boasts separate living and family areas, a spacious, upgraded kitchen with a breakfast area, and perfect for entertaining. The upper level offers four generous sized bedrooms, including a primary suite with an ensuite bath. and common Bathroom.>>>EXTRAS <<< Fully renovated , AC & Furnaced changed in 2023 , roof changed 2023. Conveniently located just a 15-minute walk to Georgian College, and close to major highways, shopping center, parks, and public transit, near to Lake Simcoe .this home offers an exceptional opportunity for comfortable family living or a smart investment. Don't miss this Great Deal ! schedule your private showing today! (id:50787)
Royal LePage Your Community Realty
54 Limeridge (Basement) Street
Aurora (Bayview Wellington), Ontario
Spacious & Cozy 2 Bedroom 1 Washroom Unit In One Of The Best Locations In Aurora, Lots Of Living Space. Convenient Location With Short Walking Distance To Bayview Ave. One Outdoor Parking Spots. Inside Boasts 2 Spacious Bedrooms. Great Location, Step To High Rated Schools, Restaurant, Shopping. Private Side Entry. Tenant Responsible For Paying 30% Of Utilities. Looking For A+ Tenants! No Smoking Or Pets (id:50787)
Right At Home Realty
1205 - 38 The Esplanade
Toronto (Waterfront Communities), Ontario
Welcome To London On The Esplanade, A Highly Sought After Low Rise Building. Exceptionally Well Kept Corner Unit With Large 2 Bed + 2 Bath, Features 9 Ft Ceilings, Large Windows, Hardwood Floors, Stone Counter, Kitchen With Full Size SS-Appliances Overlooking CN Tower! Just Steps To Union Subway, Financial District, Go Station, Supermarkets, St Lawrence Market, Waterfront & More! Enjoy First Class Amenities: Outdoor Pool W/ Rooftop Bbq, Steam Rm, Gym, Yoga, Etc. (id:50787)
RE/MAX Epic Realty


