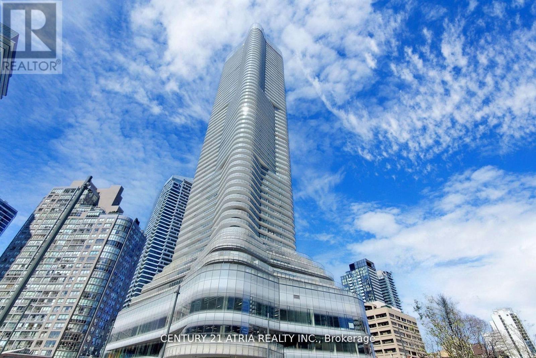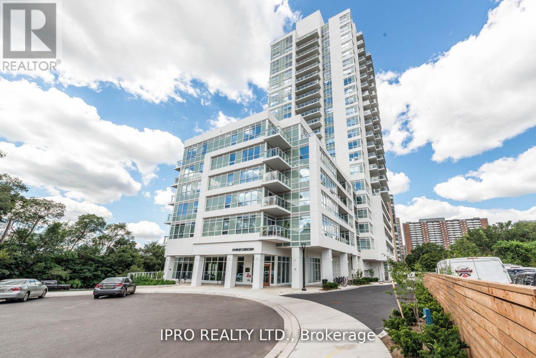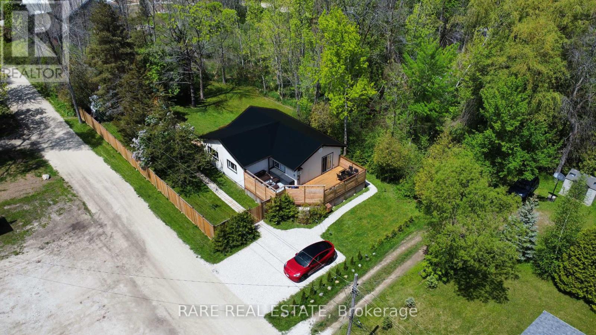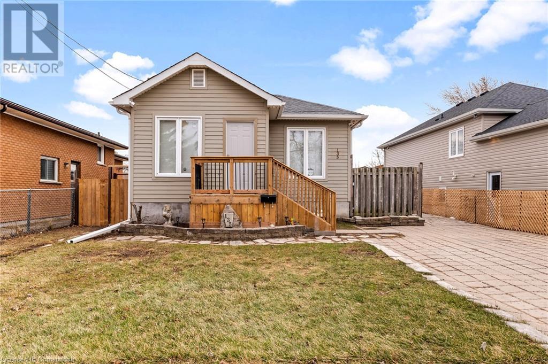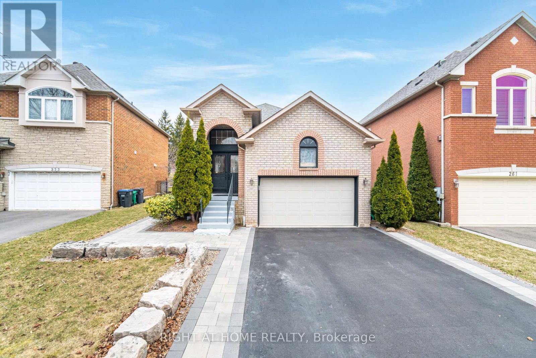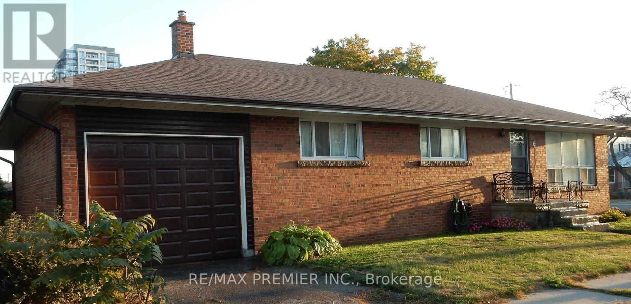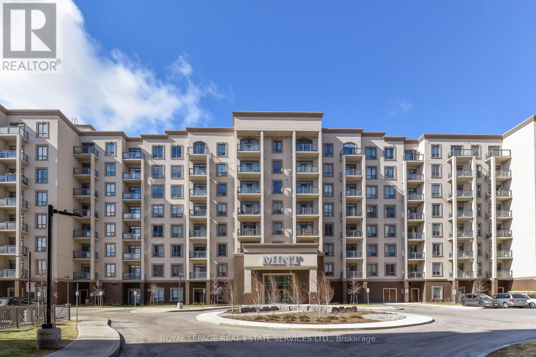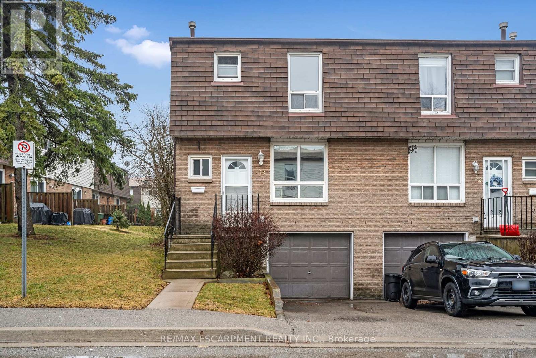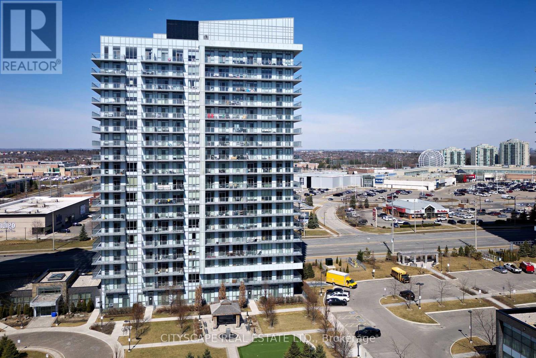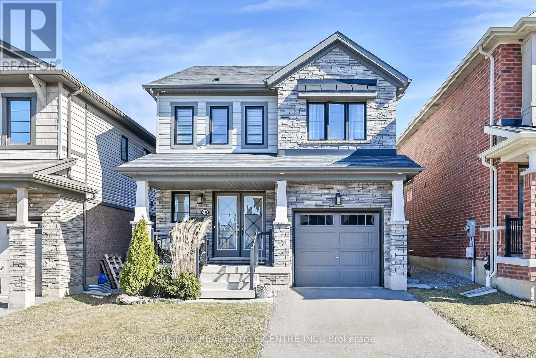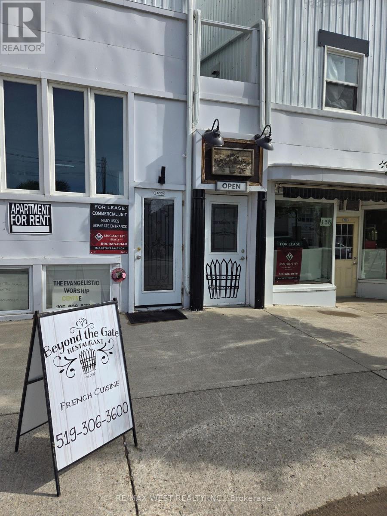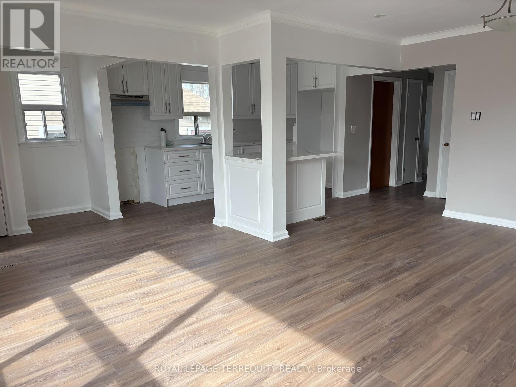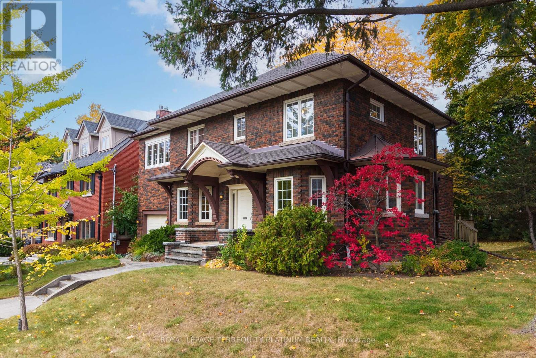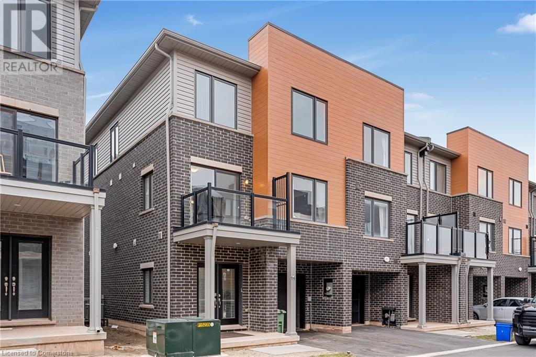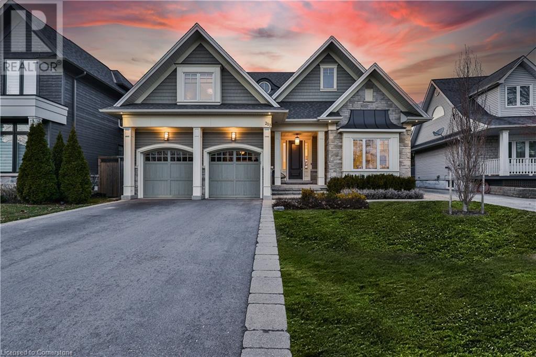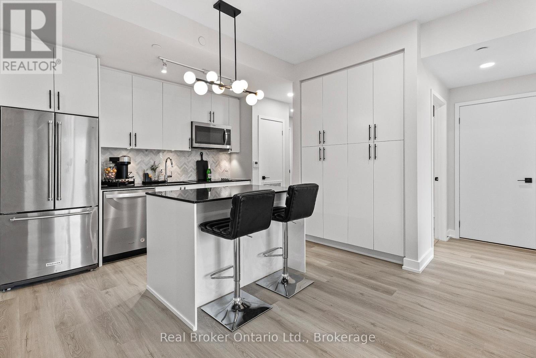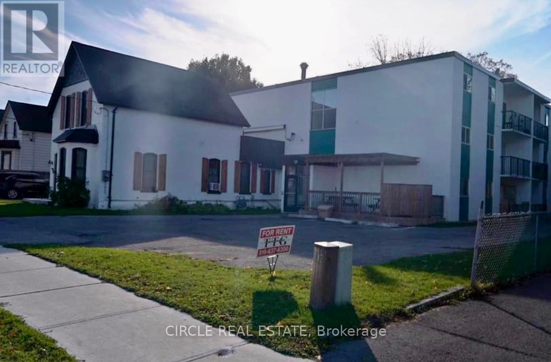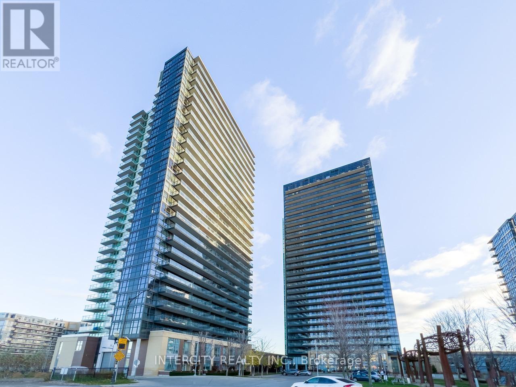612 - 11 Wellesley Street W
Toronto (Bay Street Corridor), Ontario
This 1+1 unit features a spacious 232 sq ft terrace, allowing residents to enjoy Toronto's magnificent city skyline from their own homes, the unit includes 1 parking and 2 locker rooms, providing ample storage space for residents. 10-minute walk to the University of Toronto, making it an ideal location for both academic pursuits and urban living, the building is also near the boutique shops and dining venues of the prestigious Yorkville district. The Wellesley St TTC subway station, located just steps from the building, offers residents easy access to all of the city's hotspots without driving, Additionally, the building's recently completed courtyard garden provides a tranquil leisure space amidst the hustle and bustle of the city and creates a serene escape without leaving the premises. (id:50787)
Century 21 Atria Realty Inc.
204 - 10 Wilby Crescent
Toronto (Weston), Ontario
This almost New Condo offers the Perfect Blend of Modern Living and Convenience. Featuring 1 Bedroom, 1 Bathroom, 617 Sq.Ft a Spacious Layout, it boasts a Private Balcony with Stunning Views. The Unit is equipped with upgraded Stainless Steel Appliances, beautifully tiled floors in the Foyer and Bathroom and a Large Walk-In Closet in the Master Bedroom providing Plenty of Storage Space. Located in a Stunning Building with Excellent Amenities. This Condo is just steps away from Weston GO Station, TTC, and Major Highways (401, 400, and 427). Enjoy quick access to Union Station in just 15 minutes and Pearson Airport in 12 minutes via the Up Express. Its also close to Shops, Schools, Parks and Bike Trails offering a Lifestyle of Convenience and Comfort. Available for Immediate Occupancy. This stunning building is full of amenities. (id:50787)
Ipro Realty Ltd.
7123 Smith Road
Puslinch (Crieff/aikensville/killean), Ontario
Solid brick 3 bed 2 bath bungalow with walk-out basement on just over 2 acres. This property is in a 10++ location minutes to highway but your own country retreat with plenty of parking, detached double garage and an amazing inground pool. This home offers plenty of space with spacious LR, large eat-in kitchen with plenty of cabinets and counter space as well as a large island perfect for entertaining. There is also a separate Din Rm. for large family dinners. The main floor is complete with 3 spacious beds and a 4 pce bath. Lower level is complete with large Rec Rm, bonus room could be game rm or Gym, 4 pce bath and an additional bedroom. Prepare to be wowed by the size of this back yard with inground pool, play structure, large pond feature and so much space for the kids to play backyard games. Looking for country living but close enough to ALL amenities look no further this BEAUTY is a MUST SEE! (id:50787)
RE/MAX Escarpment Realty Inc.
7123 Smith Road
Puslinch, Ontario
Solid brick 3 bed 2 bath bungalow with walk-out basement on just over 2 acres. This property is in a 10++ location minutes to highway but your own country retreat with plenty of parking, detached double garage and an amazing inground pool. This home offers plenty of space with spacious LR, large eat-in kitchen with plenty of cabinets and counter space as well as a large island perfect for entertaining. There is also a separate Din Rm. for large family dinners. The main floor is complete with 3 spacious beds and a 4 pce bath. Lower level is complete with large Rec Rm, bonus room could be game rm or Gym, 4 pce bath and an additional bedroom. Prepare to be wowed by the size of this back yard with inground pool, play structure, large pond feature and so much space for the kids to play backyard games. Looking for country living but close enough to ALL amenities look no further this BEAUTY is a MUST SEE! (id:50787)
RE/MAX Escarpment Realty Inc.
1510 - 7 Lorraine Drive
Toronto (Willowdale West), Ontario
Welcome Home!!! Come And Look At At The Fantastic Sonata Condos. Large 2 Bedroom Plus Den With Great Layout. Parking And Locker Included!!! Fantastic updated floors with new washer and dryer. Great building in terrific location. This is one you do not want to miss. (id:50787)
RE/MAX Ultimate Realty Inc.
2003 - 228 Queens Quay
Toronto (Waterfront Communities), Ontario
This fully renovated one-bedroom plus den suite is ideally located with easy access to public transit, shopping, Toronto's financial and business districts, and some of the city's best dining spots. Spanning over 700 square feet, it offers breathtaking southwest views of Lake Ontario and the Toronto skyline with 2 balconies, visible from both the bedroom and living room. The kitchen features a breakfast bar with seating for five, along with ample counter and cabinet space. A hallway leads to a spacious den, complete with a closet and custom lighting. Enjoy the convenience of being close to the Toronto Waterfront, with quick access to both the Gardiner Expressway and DVP. (id:50787)
RE/MAX Paramount Realty
162 Blue Mountain Drive
Blue Mountains, Ontario
All-Season Retreat! Tucked away in the heart of The Blue Mountains, this stunning property offers the perfect blend of tranquility and adventure. With private beach access, step onto the soft, sandy shores of Georgian Bay and embrace breathtaking waterfront views. The Georgian Trail, stretching 40 km, is just moments away, inviting you to explore natures beauty by foot, bike, or even cross-country skiing in the winter. The ski lifts are within easy reach, making winter escapes effortless.Indulge in pure relaxation with a full spa experience - unwind in the sauna, soak in the hot tub, and rejuvenate in the refreshing cold plunge. Whether it's a peaceful retreat or an active getaway, this home is designed for every season, offering a lifestyle of comfort and adventure. Roof (2024), Spa (2024), Shed (2024). EV charging outlet on-site. All indoor and outdoor furniture is included ready to move in. Spectacular location, waiting to be discovered. (id:50787)
Rare Real Estate
508 - 3700 Kaneff Crescent
Mississauga (Mississauga Valleys), Ontario
Step into this stunning 2+1 corner unit condoa perfect blend of modern charm and sophistication! Freshly painted and upgraded with brand-new laminate flooring, this stylish home is move-in ready and waiting to impress. Plus, enjoy the convenience of a brand-new stainless steel refrigerator and dishwasher!The spacious den, offering breathtaking views of the iconic Absolute Towers, is ideal as a third bedroom or a versatile home officethe perfect space to work or unwind. Designed for effortless entertaining, the well-appointed kitchen features two entry/exit doors, making hosting a breeze!Nestled in a prime location, you're just moments from Square One Shopping Mall, Celebration Square, top-tier grocery stores, and transit. And with the Hurontario LRT coming soon, commuting will be seamless!This isn't just a homeit's an incredible opportunity and a smart investment! Indulge in first-class amenities, including a swimming pool, fully-equipped gym, relaxing sauna, vibrant party room, and 24-hour concierge service for ultimate peace of mind. Extras: Newly painted, new laminate flooring, NEW stainless steel refrigerator and dishwasher. Conveniently located near top-rated schools, parks, restaurants, community centers, Square One, and HWY 403! Don't miss out on this chance to elevate your lifestyleschedule your viewing today! (id:50787)
Executive Real Estate Services Ltd.
Bsmt - 689 Mccue Drive
Oshawa (Taunton), Ontario
Available immediately. This fully renovated basement apartment is a true standout in the highly sought after Taunton community of North Oshawa. Overlooking a peaceful pond, the spacious home features 5 large bedrooms, 2 bathrooms, and modern finishes throughout. Enjoy brand new laminate floors, a stylish kitchen with stainless steel appliances, pot lights, and a separate spacious kitchen dining/storage area. Conveniently located near Walmart, Home Depot, transit, parks, and a short drive to Durham College and Ontario Tech University. Includes 1 parking spot. Partially furnished, or optional unfurnished with 4 bedrooms and 2 baths. (id:50787)
Union Capital Realty
101 - 161 Roehampton Avenue
Toronto (Mount Pleasant West), Ontario
Prime Location! Welcome to this stunning luxury 2-bedroom + den, 3-bathroom townhouse in the heart of Yonge & Eglinton. Spanning 1,176 sq. ft., this elegant home boasts high ceilings, hardwood floors throughout, and a spacious main-floor walkout leading to a large private terrace with direct street access and a BBQ hookup. Enjoy five-star amenities, including a pool, gym, and more. Just steps from the TTC subway, top-rated schools, parks, shops, and trendy restaurants, this is city living at its finest! Welcome home! (id:50787)
Forest Hill Real Estate Inc.
2 Great Heron Court
King (King City), Ontario
Welcome To One Of King Citys Most Exclusive Neighbourhoods, Where This Premium 55 x 120 Ft Corner-Lot Semi-Detached Home Awaits On A Quiet Cul-De Sac. Offering 2,944 Sqft Above Grade / Below 1,632 Sqft. With An Extended Driveway / Bistro Set Sitting Area. 4 Bedrooms & 4 Bathrooms Of Impeccably Designed Living Space. Ideally Situated Just Minutes From Schools, Rec Centres, Parks & Plazas. The Home Boasts 9-Foot Ceilings Throughout And An Open-Concept Main Level Featuring A Gas Fireplace, Private Office Including A Balcony, Ample Amount Of Natural Light, & Beautiful Hardwood Flooring. The Kitchen Is A Culinary Delight, Featuring A Miele Professional Gas Range, Sleek Black Stainless Steel Refrigerator, Built-In Dishwasher, Quartz Countertops And A Spacious Island Ideal For Entertaining. Additional Upscale Touches Include Upgraded Porcelain Tiles, Refined Baseboards, Freshly Painted Main Level (2025). The Expansive Master Suite Serves As A Private Retreat, Complete With A Generous Walk-in Closet And A Spa-Like 5-Piece Ensuite Featuring Double Vanity With Quartz Countertops, Freestanding Deep Soaker Tub And A Frameless Glass Shower. Fully Fenced Backyard With Beautiful Interlocked Patio, Ideal For Hosting In The Warmer Months. Move-In Ready. This Exceptional Home Is The Perfect Setting For Creating Lasting Memories. (id:50787)
RE/MAX Hallmark Chay Realty
104 - 3531 Lake Shore Boulevard W
Toronto (Long Branch), Ontario
Welcome to Waterford Terrace, a boutique low rise condo building in the heart of the thriving Long Branch neighbourhood! This spacious, renovated 1 bedroom ground floor suite has 900 sq ft of living space. The open plan living and dining area features 9 ft ceilings, lots of natural light, and a large entry closet. The stylish renovated kitchen has stainless steel appliances, quartz countertops, porcelain tile backsplash and a breakfast bar with pendant lighting. What a wonderful space for entertaining with family and friends! The spacious primary bedroom has large windows with California shutters and a double closet with mirrored doors. The recently renovated 4 piece bathroom has a large vanity with granite countertop and lots of storage. This suite comes with a covered surface parking spot, locker and ensuite laundry. What a great location, close to all of life's conveniences! Its just steps away from the trendy cafes, bars and restaurants on the Long Branch strip and, there are a number of parks nearby including Colonel Sam Smith, Marie Curtis, Len Ford, and Long Branch Parks, with splash pads, dog trails, a beach, and a skating trail. And its just minutes away from the Long Branch GO station, Pearson airport, Hwy 427 and the 403. What a great opportunity to own a spacious renovated condo in a thriving South Etobicoke location! (id:50787)
RE/MAX West Realty Inc.
201 - 509 Dundas Street W
Oakville (1008 - Go Glenorchy), Ontario
Stunning 1 Bedroom Plus Den With Parking & Locker In Prime Boutique Low-Rise Dunwest Condos Built By Greenpark. 677 S.F. Plus 59 S.F. Balcony. Fully-Upgraded Neutral Decor With Laminate Floors, Smooth Ceilings, Stainless Steel Appliances, Quartz Counters, Breakfast Bar/Centre Island, 9 Foot Ceilings. Building Has Concierge, Exercise Room, Rooftop Patio, Yoga Room, Party Room, Etc. Prime Location Next To Supermarket, Restaurants, Transit, Walk To Top Schools, Trails, Minutes To Hwys 403 & 407. (id:50787)
Homelife/bayview Realty Inc.
201 - 509 Dundas Street W
Oakville (1008 - Go Glenorchy), Ontario
Stunning 1 Bedroom Plus Den With Parking & Locker In Prime Boutique Low-Rise Dunwest Condos Built By Greenpark. 677 S.F. Plus 59 S.F. Balcony. Fully-Upgraded Neutral Decor With Laminate Floors, Smooth Ceilings, Stainless Steel Appliances, Quartz Counters, Breakfast Bar/Centre Island, 9 Foot Ceilings. Building Has Concierge, Exercise Room, Rooftop Patio, Yoga Room, Party Room, Etc. Prime Location Next To Supermarket, Restaurants, Transit, Walk To Top Schools, Trails, Minutes To Hwys 403 & 407. (id:50787)
Homelife/bayview Realty Inc.
7 Rochelle Crescent
Ridgeway, Ontario
Welcome to 7 Rochelle Crescent! This stunning and well cared for home is the one you have been waiting for and is an absolute must see! Featuring 1+2 bedrooms, 2.5 bathrooms, open concept main floor layout, gorgeous updated custom kitchen with loads of cupboard space, granite counter tops, island, massive primary suite with 4pc. private bathroom and wall to wall custom cabinetry. The lower level features a bright and spacious recroom with gas fireplace, 2 generous sized bedrooms, 3pc. bathroom and plenty of storage space. Bonus 2 tier deck with newer gazebo located off the kitchen and perfect for those who love to entertain! All of this situated on picturesque 75ft. x 103 ft. corner lot backing on to green space, and minutes from downtown Ridgeway, 2 public beaches, friendship trail, local shops, restaurants, and so much more. (id:50787)
The Agency
135 St George Street
Welland, Ontario
Looking for that great little starter, retirement or investment property - 135 St. George may just be that gem. This 2 bedroom, 2 bathroom bungalow is nicely situated near excellent schools, main roads and the Welland Recreational Canal where you can paddle board, dog walk, swim and so much more. Loaded with updates including 50 year shingles in 2024, some newer windows, flooring, fresh paint, and new bathroom in basement. (id:50787)
The Agency
257 Anthony Avenue
Mississauga (Hurontario), Ontario
Raised Bungalow On A Premium Lot Backing Onto Greenspace. Exterior Interlocking and Landscaping.Beautiful Layout With Open Concept Main Floor. Two Skylights. Large Kitchen Area Overlooking Private Backyard. Large Master Bedroom with Ensuite and Walk-In Closet. Basement With Gas Fireplace and Two Bedrooms and Separate Entrance. California Shutters Throughout. Backing Onto Greenspace and Golf Course. (id:50787)
Right At Home Realty
33 Warnica Avenue
Toronto (Islington-City Centre West), Ontario
Opportunity Awaits For Multigenerational Family Home, And/Or In-Law Suites With Separate Rear Entrance. Investment Income Potential. Solid Clay Brick, Raised Bungalow, 3 Bedrooms, 1 1/2 Baths. 1352 Sq. Ft. Original Hardwood Floors, Huge Oversize (28 X 11 Ft) Attached Garage Easy Walk To Shopping, Banks, Cinemas, Restaurants, Churches, Public And Catholic Schools (Holy Angels Catholic School).Close To Transit (1 Bus To Subway), Easy Access To Downtown, Airport, QEW, & Hwy 401. Recent Upgrades, Electrical Panel, Shingles & Eaves(2022). Possibility To Suite Your Style Are Endless.. (id:50787)
RE/MAX Premier Inc.
512 - 2490 Old Bronte Road
Oakville (1019 - Wm Westmount), Ontario
Welcome to Mint Condos, A Place to Truly Call Home! Step inside this bright and inviting condo in one of Oakville's most desirable neighborhoods. From the moment you enter the lobby, you'll feel the inviting warmth and tranquility of this well-maintained building a feeling that continues as you step into your new home.The open-concept living space is both stylish and functional, featuring a full-sized kitchen with a spacious island perfect for cooking, entertaining, or simply enjoying your morning coffee. The bedroom is generously sized with a walk-in closet, ensuring plenty of storage. A large bathroom and convenient in-suite laundry offer added comfort and practicality. Natural light fills the unit, creating a bright and uplifting atmosphere, while the stunning balcony view of the Niagara Escarpment offers a serene escape from the everyday hustle. With premium laminate and tile flooring, stainless steel appliances, and a beautifully designed layout, this condo is more than just a place to live; it's a place to feel at home. Enjoy your private balcony and exclusive access to upscale amenities, including an exercise room, a party room, and two large rooftop terraces. Located just minutes from Bronte Creek Provincial Park, Sixteen Mile Sports Complex, Glen Abbey Community Centre, and Trafalgar Hospital, plus a quick drive to SmartCentres Burlington and easy access to the QEW & 407. With retail, dining, and schools nearby, this location has it all. ***EXTRAS***: Stainless steel stove, dishwasher, fridge, microwave, washer, dryer, 1 underground parking space, and locker included! Book your showing today and experience the charm of Mint Condos for yourself! (id:50787)
Royal LePage Real Estate Services Ltd.
21 Cedar Street N
Waterdown, Ontario
Welcome to 21 Cedar Street, where timeless charm meets modern upgrades in one of Waterdown’s most desirable neighbourhoods. Situated on a private, expansive lot, this beautifully updated home offers 3,127 sq ft of bright, sun-filled living space. With east-west exposure, natural light pours in from morning to night. Surrounded by lush gardens, mature trees, and perennial landscaping, it feels like a secluded retreat—yet it’s just steps to downtown, major retailers, schools, and highways. Inside, the home’s cavernous layout flows effortlessly. The main floor features hardwood throughout, an open-concept living/dining room, upgraded lighting, and an inviting staircase with wood and iron accents. The kitchen blends modern comfort with rustic farmhouse style, offering granite countertops, stone backsplash, stainless steel appliances, and ample wood cabinetry. A cozy family room with fireplace, a renovated 2-pc powder room, and a laundry room with newer washer complete the level. Upstairs, the spacious primary bedroom includes a modern 3-pc ensuite with glass shower. Three additional large bedrooms share a renovated and expanded 4-pc bathroom with double vanity, tile shower, and oversized tile flooring. The fully finished lower level adds versatile living space, featuring a bedroom, wet bar, durable laminate flooring, and a large rec room ideal for relaxing, entertaining, or working from home. Outside, enjoy a fully fenced backyard with a patio for entertaining, lush green space for kids or pets, and a storage shed. Surrounded by charming character homes and professionally updated with new trim, paint, and fixtures throughout, this home offers exceptional curb appeal and a rare blend of space, style, and location. (id:50787)
Royal LePage Burloak Real Estate Services
33 - 1301 Upper Gage Avenue
Hamilton (Quinndale), Ontario
Move in ready end unit 3 bedroom town house with finished basement. Freshly painted throughout and new carpet on stairs and in bedrooms (2025). The eat-in kitchen flows nicely through to the formal dining room with open concept with the large living room. Sliding doors lead to the backyard. Upper level offers 3 well sized bedrooms and a 4pc bathroom. The basement is finished with a large rec room, laundry room and inside access to your attached garage. Excellent opportunity for first time home buyers or investors. Located in a great family friendly community, close to all amenities, schools, shopping, parks, hwy access and more! Just 3 minutes to the Lincoln M Alexander Parkway. Condo fee includes common elements, building insurance, parking and water. RSA. (id:50787)
RE/MAX Escarpment Realty Inc.
44 Ribbon Drive
Brampton (Sandringham-Wellington), Ontario
Welcome To This Exquisite 3+1 Bedroom, Detached Home Nestled in the beautiful community of Sandringham-Wellington in the Heart of Brampton. This Cozy Residence is beautifully upgraded and designed with functionality in mind. Step Inside And Be Captivated By The Open Concept Layout, Upgraded Kitchen with Stainless Steel Appliances and Quartz Countertops. The Main Floor Features Oversized Windows, Premium Hardwood Flooring, Pot Lights and New Staircase with Railings. Retreat To The Oversized Primary Suite With A Walk-in Closet and 3 Piece Ensuite. All Bedrooms Are Equipped with Large Closets and Oversized Windows. The Legal Basement Apartment Offers a Full One Bedroom Suite with a Separate Entrance and all Kitchen Appliances. The Sun filled Backyard Offers A Peaceful Retreat That's Perfect For Relaxation and Entertainment. Centrally Located near all Shops, HWYs, Transit, Schools, Civic Hospital, Parks Malls, and Entertainment. Nearby More Amenities like Soccer Field, Baseball, Basketball, Tennis Courts & Walking Trails. Other additional features include EV Charger, New Garage Door, Separate Laundry in Basement and Second Level. This Meticulously Well-Maintained Home Provides The Ultimate In comfortable Living! Beautifully Finished Legal 1 Bedroom Basement Apartment w/ Sep Entrance, Full Kitchen with S/S Fridge, Stove, Hood Vent & Dishwasher, Washer/Dryer, CAC, Pot Lights, 200 Amp, and EV Charger. (id:50787)
Right At Home Realty
Main - 230 Elizabeth Street
Oshawa (Mclaughlin), Ontario
Welcome To This Cozy -3 Bedroom Bungalow In an Well Established Neighbourhood Sitting On A Corner Lot With Lots Of Windows. Very soothing Family Room With Fireplace, Open Style Kitchen With Separate Dining Room, Main Floor Laundry, 3 Full Size Bedrooms And 1 Full Washroom Which Is Perfect For A Single Growing Family. You Will Have The Space For 2 Parking Spots Including 1 In A Garage And You Will Be Able To Enjoy The Summers In This Huge Backyard. Tenants Will Be Responsible To Pay Only 60% Of The Total Utilities Directly To The Landlords. If You Are Tired Of Paying Too Much In Rent, Then This A Perfect Opportunity To Lease This House And Still live independently . Long Term Tenants Are Welcomed Who Can Take Care Of This Property As If Its There Own. (id:50787)
Bay Street Group Inc.
106 Borers Creek Circle
Hamilton (Waterdown), Ontario
Beautiful End Unit Townhouse offers 1,830 sq. ft. of bright, functional living space with 3 bedrooms and 3 bathrooms. The ground floor features a spacious recreation room ideal for entertaining or a home office, while the main floor boasts an open-concept design with separate living and dining areas next to a large kitchen with new quartz countertops and high-quality appliances. The top floor includes 3 comfortable bedrooms. Extra unfinished basement provides potential for customization, and outdoor spaces include two balconies - one with stunning escarpment views and the other overlooking a generous backyard perfect for gardening or outdoor activities. Recent updates include modern pot lights and fresh paint throughout. Located in a family-friendly neighborhood with excellent schools, a nearby community center, and easy access to shopping and major roads, this townhouse offers a perfect blend of modern design and practical living. (id:50787)
Royal Canadian Realty
1229 - 1880 Valley Farm Road
Pickering (Town Centre), Ontario
The highly sought after and rarely offered Montcalm Model is located at Discovery Place Condominiums by Tridel! Experience resort style living at this meticulously maintained and highly desirable, sun-filled corner unit. The Montcalm Model includes two large bedrooms plus a solarium/den, with two full bathrooms! This expansive corner suite provides tons of natural light with breathtaking views from the 12th floor of this immaculate condominium. At 1300 sq. ft., this suite will leave you in awe with the large galley-style kitchen, complete with neutral counters and backsplash. The formal living and dining rooms boast gleaming laminate floors and custom blinds perfect for enhancing a small intimate gatherings or larger dinner parties. B/I dishwasher, In-suite stackable washer/dryer & storage. Condo unit includes electronic front door with FOB for wheelchair accessibility. Includes 1 underground parking spaces & 1 storage locker. Relax with resort style living in this beautifully maintained building! Stunning gardens, indoor/outdoor pools, sauna, gym, public BBQ's, tennis & squash/racquetball courts, library, billiards room, guest suites, and much more! Conveniently located within steps from Pickering Town Centre, library, parks, schools and shopping. Minutes to Pickering GO Transit station, Hwy #401, and Hwy #407. (id:50787)
Sutton Group-Heritage Realty Inc.
130 Concession 15 W
Tiny, Ontario
Your Dream Country Retreat! Experience the perfect blend of luxury, functionality, and self-sufficiency on this breathtaking 40-acre estate. Thoughtfully designed for those who appreciate privacy, nature, and endless possibilities, this property is more than just a home it's a lifestyle. Key Features You'll Love: 1) A detached heated barn and heated garage/workshop, ideal for hobbyists, equipment storage, or business ventures. 2) A charming log cabin, perfect for guests, short-term rentals, or a private retreat. 3) A gated entrance leading to a stunning circular driveway, offering both security and a grand first impression. 4) A sunroom retreat with a wood-burning fireplace and a wet bar, designed for relaxation in all seasons. 5) An indoor pickleball court, bringing year-round recreation right to your doorstep! Self-Sustaining & Future-Ready Living: 1) 40 acres of versatile land, including 3 acres of scenic woodland surrounding the cabin. 2) A recently dredged pond, perfect for irrigation or enjoying peaceful waterfront views. 3) 28 acres of arable land, giving you the opportunity to grow your own food, cultivate crops, or create a thriving homestead. 4) Room to expand with a secondary dwelling, making it ideal for multi-generational living, a rental unit, or additional guest accommodations. 5) Low property taxes and a prime location close to amenities and beaches, offering the best of both worlds peaceful country living with easy access to shopping, dining, and waterfront activities. Whether you're dreaming of a private retreat, a working homestead, or an investment opportunity, this exceptional estate is ready to make your vision a reality. Visit our website for more detailed information (id:50787)
Faris Team Real Estate
Faris Team Real Estate Brokerage
308 - 4655 Glen Erin Drive
Mississauga (Central Erin Mills), Ontario
Outstanding Location with many ideal hotspots nearby. This unit features 3 Full Bedrooms with 2 Full Washrooms, With Clear Views, Walk out to Balcony from Master Bed Room and Living Room. close to Hwys, Transit on door step away, Across Erin Mills Mall, Ridgeway plaza 5 minutes away, Credit Valley Hospital, Go Bus, Bright And Sunny, Floor To Ceiling Windows, Tons Of Amenities, Indoor Swimming Pool, Gym, Outdoor Terrance, Yoga Studio, Steam Room And More. Ample Guest Parking, Freshly painted, Brand New window coverings, new lights. Wrap around Balcony. Corner view. Two Parking, Ready to move in. Very Good schools area. Virtually Staged. (id:50787)
Cityscape Real Estate Ltd.
18 Scarletwood Street
Hamilton (Stoney Creek Mountain), Ontario
Welcome to 18 Scarletwood Streetan upgraded 3-bedroom, 2.5-bath detached home in the sought-after Heritage Green community. This approx. 1750 sq ft two-storey home features a carpet-free layout, an elegant oak staircase with wrought iron spindles, and upgraded finishes throughout. The eat-in kitchen boasts granite counters, extended-height cabinetry in a designer finish, a gas line to the stove, stylish backsplash, and modern lighting. Enjoy a separate dining area and bright, spacious living roomperfect for entertaining or relaxing. Upstairs, the open-concept primary suite offers a 4-piece ensuite with frameless glass shower, plus convenient bedroom-level laundry. The unfinished basement features a 3-piece rough-in, awaiting your custom touch. Bonus garage-to-house entry and loads of curb appeal with a covered front porch. Close to parks, trails, schools, community centre, transit, and highway access. Move-in ready, family-friendly, and commuter-perfect! (id:50787)
RE/MAX Real Estate Centre Inc.
489 Regent Street
Niagara-On-The-Lake (101 - Town), Ontario
Fantastic opportunity awaits in the highly sought after and charming Niagara-on-the Lake for end users OR end users/ savvy investors!!! This meticulously remodelled raised bungalow features 2+1 beds, 3 baths and an open concept floor plan wrapped in tastefully selected chic and modern finishes that are sure to impress! Enjoy the oversized patio doors, which offer a sun-drenched interior space while offering easy access to the sprawling deck in the yard that's perfect for outdoor living and hosting your favourite guests! Boasting beautifully appointed herringbone engineered hardwood floors, modern two-tone chef's kitchen and built-in millwork, stunning vaulted ceilings, a spa-inspired ensuite bath retreat with tastefully selected and upgraded plumbing fixtures & finished walkout basement including 1 bedroom, 1 bathroom and a spectacular laundry room!! Exterior upgrades include modern black windows and doors, upgraded exterior lighting, interlock paver driveway/walkways & elegant softscaping, all of which offer a stunning curb appeal! CONSENT HAS BEEN GRANTED BY THE MUNICIPALITY FOR THE SEVERANCE OF THE LOT TO CREATE A SEPARATE 50.85' X 157.48' LOT!!! NUMEROUS OPPORTUNITIES HERE! 1. PURCHASE THE HOME AND HAVE A HUGE YARD WITHOUT SEVERING, 2. COMPLETE THE SEVERANCE AND SELL OFF THE LOT OR 3. BUILD A HOUSE ON THE LOT AND SELL! IINCREDIBLE OPPORTUNITY TO PURCHASE A HOME TO LIVE AND YET HAVE THE POTENTIAL TO MAKE $$$$$ (id:50787)
RE/MAX Experts
602 - 20 Richardson Street
Toronto (Waterfront Communities), Ontario
Elevated Living in Torontos Waterfront Community! Discover the perfect blend of modern luxury and urban convenience in this exceptional 6th-floor suite, designed for those who refuse to compromise. Located in one of Torontos most sought-after waterfront communities, this sleek and sophisticated home offers a premium living experience that goes beyond the ordinary. Key Features: 1) Open-Concept Layout: A bright, airy space flooded with natural light, designed to maximize both style and functionality. 2) Modern Kitchen: High-end Miele appliances, quartz countertops, and custom cabinetry create a seamless space for cooking and entertaining. 3) Spacious & Versatile: One bedroom plus a den, ideal for a home office, creative space, or guest retreat.4) Two Bathrooms: Thoughtfully designed with premium fixtures. 5) Private 123 sq ft Balcony: Extend your living space outdoors with a tranquil retreat above the city. 6). Unbeatable Location: Steps from the waterfront, boardwalk, and Martin Goodman Trail for an active, outdoor lifestyle. Easy access to Union Station, the Financial District, and St. Lawrence Market. Surrounded by some of the best dining, entertainment, and cultural experiences in the city. This is more than just a home! It's a great opportunity to own a modern retreat in one of Torontos most vibrant neighbourhoods. (id:50787)
RE/MAX Hallmark Realty Ltd.
18 Scarletwood Street
Stoney Creek, Ontario
Welcome to 18 Scarletwood Street—an upgraded 3-bedroom, 2.5-bath detached home in the sought-after Heritage Green community. This approx. 1750 sq ft two-storey home features a carpet-free layout, an elegant oak staircase with wrought iron spindles, and upgraded finishes throughout. The eat-in kitchen boasts granite counters, extended-height cabinetry in a designer finish, a gas line to the stove, stylish backsplash, and modern lighting. Enjoy a separate dining area and bright, spacious living room—perfect for entertaining or relaxing. Upstairs, the open-concept primary suite offers a 4-piece ensuite with frameless glass shower, plus convenient bedroom-level laundry. The unfinished basement features a 3-piece rough-in, awaiting your custom touch. Bonus garage-to-house entry and loads of curb appeal with a covered front porch. Close to parks, trails, schools, community centre, transit, and highway access. Move-in ready, family-friendly, and commuter-perfect! (id:50787)
RE/MAX Real Estate Centre Inc.
103 - 138 Main Street
Shelburne, Ontario
Great opportunity to buy one of the best restaurants in town--Beyond The Gate. Located on Main Street, restaurant has garnered loads of goodwill thru fantastic French Cuisine, customer service, & great atmosphere. Established in 2017, it's emerged as the place to eat in town. Continually grown both in customers and gross revenues and purchasing the business allows you to continue with French Cuisine or change it up and serve other food types as the kitchen, appliances and equipment are ready for your use. No need to spend $$$ on building out a brand new kitchen or creating a new restaurant, Beyond The Gate has it all done for you including being LLBO licensed. Generous long term lease terms will allow you to start building and growing in the community for the long term. 2023 Gross Income over $300,000 although only open 4 days/wk. Loads of potential to grow the business and revenues. (id:50787)
RE/MAX West Realty Inc.
812 Wilks Landing
Milton (1028 - Co Coates), Ontario
Welcome To 812 Wilks Landing, A Stunning Detached Corner Home Offering A Unique Layout And Exceptional Living Space. With A Double Garage And Four Additional Driveway Spaces, Parking Is Never An Issue. Inside, Youll Find Hardwood Floors Throughout, Separate Living And Family Rooms, And A Well-Appointed Eat-In Kitchen Feathering Natural Wood Grain Kitchen Cabinets, Granite Countertops, A Ceramic Backsplash, And Stainless-Steel Appliances. The Living Room Exudes Elegance With A Coffered Ceiling And Pot Lights, Creating A Warm And Inviting Atmosphere. Upstairs, Enjoy Two Spacious 4-Piece Bathrooms And A Walkout To A Charming Second- Storey Farm Style Balcony-Your Own Private Retreat. The Backyard Is Equally Impressive, Featuring A Large Stone Patio, Grassy Area, And Low- Maintenance Turf For Easy Upkeep. Located Close To Milton District Hospital, Top-Rated School, Parks, Groceries, And Public Transit On Thompson Road, This Home Offers Both Comfort And Convenience. Just 10 Minutes To Milton Go! Dint Miss Out-Book Your Viewing Today. (id:50787)
RE/MAX Real Estate Centre Inc.
Main - 21 Hubert Avenue
Toronto (Clairlea-Birchmount), Ontario
Great Location with great access to TTC bus line on St Clair Ave . Minutes to Kenndy and Warden SUBWAY STATIONS Very Spacious 3 Bedroom Main Floor area Unit . Totally Renovated area with New Kitchen and Bathroom New Laminate flooring XXX New Pot lighting XXX Living room and Kitchen areas Separate Entrance and also side door to basement common area to Laundry Room .New furnace and New Air condition unit Laundry room is to be shared with other tenants and coin laundry machines . Driveway nad back yard are to be shared by all tenants . Great tenants in both units in basment. Note : Main Floor tenant to Pay 60% of all Heat ,Hydro and Water costs (id:50787)
Royal LePage Terrequity Realty
26 St Leonards Avenue
Toronto (Lawrence Park South), Ontario
Nestled in one of Torontos most prestigious neighbourhoods, this cherished family homeowned for nearly 40 yearsoffers endless possibilities. Renovate and make it your own, or build your dream residence on a generous, wide lot surrounded by luxury homes. Enjoy the unmatched charm and tranquility of Lawrence Park, just steps to Alexander Muir Gardens, Lawrence Subway Station, and the vibrant shops, cafés, and restaurants along Yonge Street.An ideal location for families, with top-tier public and private schools nearby, including TFS, Havergal, Crescent, Crestwood, Bedford Park, and Northern Secondary. Minutes to esteemed private clubs like Rosedale Golf Club and the Granite Club, Sunnybrook Hospital, and Glendon Campus (York University). Don't miss your chance to invest in one of Torontos most exclusive enclaves! (id:50787)
Royal LePage Terrequity Platinum Realty
64 Dryden Lane Unit# 59
Hamilton, Ontario
Welcome to 64 Dryden Lane, Hamilton, a beautifully designed 3-bedroom, 2-bathroom townhouse that blends modern finishes with everyday convenience. Nestled in a sought-after neighborhood, this brand-new home is perfect for families, professionals, and investors alike. Step inside to discover a bright and open-concept main floor, featuring sleek flooring, large windows, and a contemporary layout that’s perfect for entertaining. The stylish kitchen boasts stainless steel appliances, quartz countertops, and ample cabinet space, making meal prep a breeze. Upstairs, you’ll find three spacious bedrooms, including a primary suite with easy access to a modern full bathroom. The additional bedrooms are perfect for family members, guests, or a home office. Additional features include an attached garage and private driveway for convenient parking, upper-level laundry, and energy-efficient construction. This home is ideally located close to schools, parks, shopping, and major highways, offering the perfect balance of comfort and accessibility. Enjoy the benefits of low-maintenance living in a growing community while being just minutes from amenities, transit, and Hamilton’s vibrant city life. Don’t miss this fantastic opportunity—schedule your private showing today! (id:50787)
RE/MAX Escarpment Realty Inc.
401 - 5705 Long Valley Road
Mississauga (Churchill Meadows), Ontario
Don't Miss This Beautiful Well Kept Unit From Spectacular Daniels Built Low Rise Modern Condo Located In Prime Location Of Churchill Meadows! Beautiful Functional Open Concept Layout Features Sun-Filled Combined Living & Dining Room W/O To Balcony. Modern Chef Kitchen, Mirror Closet, Storage Space In Laundry Rm. Good Sized Master With Walk-In Closet. Underground Parking And Ensuite Laundry. Centrally Located In The Heart Of Vibrant Upscale Mississauga, Walking Distance To Sugar Maple Woods Trail & Place For Worship. Minutes From Hwys 401,407,403 And Streetsville "Go" Station. Close To Restaurants, Bank & Shops! > Lovely Sweet Home For Professional, Couple & AAA Tenant ! > Tenant Needs To Pay $32 Hot Water Tank Rental Each Month Add On Rental Pay Chq. >> (id:50787)
Exp Realty
97 Trafalgar Drive
Stoney Creek, Ontario
This stunning 2+2 bedroom bungalow offers 2,430 sq. ft. of total living space in a prime Stoney Creek Mountain location! The main level (1,227 sq. ft.) is perfect for family gatherings, featuring a spacious kitchen with quartz countertops, backsplash, pot lights, crown moulding, and stainless steel appliances. A large island with an extended breakfast bar and custom dinette adds to the charm. The primary bedroom boasts a walk-in closet and ensuite, while the bright and spacious second bedroom is located next to the main bathroom. The finished basement (1,203 sq. ft.) is ideal for entertaining, with a large rec room perfect for movie nights. Two additional bedrooms each have ensuite privileges, offering comfort and privacy. Located close to schools, shopping, highway access, and more, this home is a must-see! RSA (id:50787)
Apex Results Realty Inc.
283 Jennings Crescent
Oakville, Ontario
Discover unparalleled elegance in this luxurious executive home nestled in the heart of downtown Bronte. Designed for the discerning homeowner, this two-level residence offers a harmonious blend of modern design and timeless sophistication—all within walking distance to the lake, boutique shops, and upscale amenities. Step into the bright, open-concept main level, where expansive living and dining areas set the stage for both intimate family gatherings and grand celebrations. The state-of-the-art gourmet kitchen, outfitted with premium Miele built-in appliances, quartz countertops, and custom cabinetry, will cater to the most discerning culinary tastes. The home office/study provides privacy and a space to work or relax with a good book. Ascend to the second level to experience a private sanctuary designed for relaxation and indulgence. Here, a lavish master retreat awaits, complete with His and Her spa-like ensuites that exude serenity and generous walk-in closets to accommodate your lifestyle. In addition, three large, well-appointed bedrooms—each featuring its own elegantly designed washroom—ensure comfort and privacy for family members or guests. The fully finished lower level further enhances the home’s appeal, featuring a versatile recreation room ideal for entertainment and relaxation, along with a dedicated gym area to support your wellness routine. There is an additional family room, guest bedroom and washroom for family and friends when visiting. Step outside onto your covered terrace with a gas fireplace and enjoy entertaining outdoors in your private, landscaped backyard—an oasis of lush greenery and tasteful hardscaping enclosed by a secure fence, providing both tranquillity and peace of mind. Embrace the epitome of luxurious, modern living in a home where every detail is thoughtfully curated for comfort and style. (id:50787)
RE/MAX Aboutowne Realty Corp.
146 Petgor Path
Oakville (1008 - Go Glenorchy), Ontario
Welcome to this stunning 4-bedroom, 5-bathroom 2-year-old detached home by Remington in Rural Oakville. The above-ground boasts 9 ft ceilings and seamless flooring throughout. Open-concept family room flows into a chef's dream kitchen, and a spacious breakfast area. Over $200k Upgrade, including accent fireplace wall, 36" WOLF gas cooktop, built-in MIELE fridge & freezer, steam oven & oven, big island, quartz countertop, ample pot lights, elegant LED chandeliers and more. Upstairs, 4 good-sized bedrooms. Primary bedroom offers a luxurious 5-pcs ensuite and a walk-in closet. The second bedroom has a 3-pcs ensuite, while the other two share a Jack-and-Jill bathroom. A bright and spacious laundry room provides more convenience. Separate entrance by builder and professionally finished basement offer potential income. New fence and backyard Interlock! Desirable location! Walking distance to Zachary Pond and Dr. David R. Williams Public School. A stone's throw away from shops, hospitals, the community center and Hwy 403/407. A perfect blend of style and comfort. Don't miss it! (id:50787)
Smart Sold Realty
120 Quigley Road Unit# 3
Hamilton, Ontario
Imagine owning this fantastic executive three bedroom condo townhouse nestled in a family-friendly neighbourhood. The main floor welcomes you with an inviting open-concept layout, adorned with new pot lights and a large living room window that fills the space with natural light. The stairs and upper level feature beautifully updated hardwood flooring throughout. Step outside onto your own private back patio, perfect for unwinding after a long day. The master bedroom offers plenty of closet space, while the updated bathrooms add a touch of elegance. Downstairs, the finished basement boasts a spacious recreation room with expanded space and additional pot lights.Conveniently situated near schools, parks, bus routes, and major amenities with easy highway access, this cozy gem is impeccably presented, this beautiful home wont last long!Updates: Washer&dryer 2021, stairs and 2nd floor hardwood 2022, Main floor potlights 2024, roof 2023(by condo), Potlights (2024). Driveway parking 1 car + Garage parking for 0.5 cars. (id:50787)
Exp Realty
1205 - 2 Rean Drive
Toronto (Bayview Village), Ontario
Bright And Unobstructed North/East Corner, Split 2 Bedrooms, 2 Full Baths Unit with Tandem Parking Spot at New York Towers, Bayview & Sheppard. Wrap Around Large Windows with lots of natural light. Spacious Unit with Double Closet in primary bedroom. Walk-In closet & walk out to balcony in the 2nd bedroom. $$$ Spent On New Renovation With Laminate Flooring, Freshly Painted, New Kitchen Cabinet & Light Fixtures. Upscale Amenities Including Indoor pool and Children's playroom. Step To Bayview Village Shopping Center, Loblaws, TTC Subway, Hwy 401, YMCA And Schools. **EXTRAS** Fridge, stove, dishwasher, hood fan, washer & dryer. Existing electric light fixtures & window coverings. 1 Tandem parking (id:50787)
Real Estate Homeward
118 - 168 Sabina Drive
Oakville (1008 - Go Glenorchy), Ontario
Rare opportunity to own a beautifully updated 2+1-bedroom, 2-bathroom ground-level condo built by Great Gulf in one of Oakville's most sought-after communities. This large unit has soaring 9-ft ceilings, large bedrooms offering a well-designed, functional layout, featuring two full 4-piece bathrooms, one ensuite, and a real spacious den ideal as a home office or guest room. Enjoy direct access to the Oakville Path and an oversized private lawn, professionally maintained year-round perfect for families, pet owners, or anyone who values outdoor space. Recently renovated with modern finishes, new flooring and conveniently located just steps from the building gym. Ideally situated directly across from Real Canadian Superstore and only minutes to Oak Parks vibrant shopping district home to Walmart, dining, cafés, and a wide range of retail options. Quick access to highways QEW, 403 and 407 makes commuting simple. Lovingly cared for by the original owner, this rare ground-level unit offers the perfect blend of location, low maintenance fees, comfort, and convenience. Extra parking? No problem - convenient street parking for 2nd vehicle 50$/month from the city and ample visitor parking! This one will not last long so don't miss your chance and book your viewing now! (id:50787)
Real Broker Ontario Ltd.
11 - 1623 Pickering Parkway
Pickering (Village East), Ontario
*Spacious and Bright 3 Bedroom Townhome In The Heart Of Pickering W/An Oversized Garage For Parking With Lots Of Storage and A Third Floor Loft Style Bedroom W/Walkout To Terrace/Sun Deck *Open Concept Living, Dining and Kitchen Area W/Breakfast Bar and Walk Out To Front Yard *Primary Bedroom W/Ensuite 4 Piece Bath & Double Closet *2nd Floor Laundry *Third Floor Loft Style Oasis W/East & West View and A Walk Out To A Big Terrace *Amazing Location With Easy Access to Highways, "GO" Station, Schools, Library, City Hall, The Shops At Pickering City Centre, Great Restaurants, Local Shops *Click On Virtual Tour Button To Access Beautiful Cinematic Video & 3D Virtual Walk Through Tour (id:50787)
Royal LePage Real Estate Services Ltd.
26 Inkerman Street
St. Thomas, Ontario
Attention Investors! This huge 12 plex offers 2 bedroom units each with balconies and 1 4pc bath,ample parking spaces, a newly renovated attached 4 bedroom house, and separate coin operated laundry within the building! Prime location, close to all amenities, schools, grocery stores, hospital, etc.This is an opportunity you do not want to miss! Tons of potential for growth, this cashflow behemoth is a perfect opportunity for the right savvy investor. (id:50787)
Circle Real Estate
20 Valleo Street
Georgina (Keswick North), Ontario
Welcome To This Stunning, Elegant Home In Treasure Hill, Offering The Perfect Blend Of Luxury, Comfort, And Spacious Living. With 2,896 Sq.Ft. Of Beautifully Designed Living Space, This Home Is Sure To Impress. Main Floor: The Main Level Boasts Exquisite Hardwood Floors Throughout The Family And Dining Rooms, Contributing To A Warm And Inviting Atmosphere. The Bright And Open Layout Features A Formal Living Room And Dining Room, Ideal For Hosting Guests. The Modern, Eat-In Kitchen Is A Chef's Dream, Complete With An Oversized Island, Quartz Countertops, Built-In Appliances, And An Abundance Of Cabinet Space. Enjoy Easy Access To The Deck From The Kitchen, Perfect For Outdoor Dining And Relaxation. The Cozy Family Room, Complete With A Gas Fireplace And Large Windows, Provides A Comfortable Space For Entertainment And Family Gatherings. Upper Level: Upstairs, The Massive Primary Bedroom Offers A Luxurious Retreat With A 5-Piece Ensuite Bathroom, Large Windows That Fill The Room With Natural Light, And A Spacious Walk-In Closet. The Additional Three Generously-Sized Bedrooms Each Feature Their Own Walk-In Closets And Windows, Ensuring Ample Space And Privacy For Everyone In The Family. Prime Location: This Home Is Ideally Located Close To A Variety Of Amenities, Schools, And More, Making It The Perfect Place For Families And Professionals Alike. (id:50787)
Homelife/future Realty Inc.
1 - 271 Albany Avenue
Toronto (Annex), Ontario
Updated and professionally managed, this 3-bedroom/2-bathroom suite is located on a leafy Annex street. Bright kitchen with stainless steel appliances including a dishwasher and microwave, main floor living room, lower level family room, nearly 2,000 sq ft across the main and lower levels. Layout can work well for couples, families or roommates. Large fenced backyard with a patio and deck is great for the summer and for your exclusive use. The house is occupied by quiet professionals and an exterior mural adds to the charm! Street parking from the City, utilities are extra ($300/mth flat fee). Ideal location! A short walk to Loblaws, Shoppers, LCBO, Farm Boy and both Dupont and Bathurst TTC Stations. Excellent property manager handles maintenance/repairs. (id:50787)
Royal LePage Real Estate Services Ltd.
Ph6 - 29 Singer Court
Toronto (Bayview Village), Ontario
***Beautiful Penthouse at Discovery! *** Located in the Heart of North York, this Stunning Suite offers Breathtaking Full-width Balcony Views, Perfect for Dining Alfresco or Entertaining Outdoors! *** Bright Floor-to-Ceiling, Wall-to-Wall Windows Flood the Space with Natural Light *** The Open-Concept Layout features Soaring 9ft Ceilings & Zero-wasted Space *** The Modern Kitchen includes a Functional Centre Island with Ample Seating, Storage & Extra Prep Space *** Enjoy the convenience of Parking close to the Elevator and a dedicated Locker for added storage *** In-suite laundry, plus Building has Additional Laundry Facilities *** Live in an Upscale Complex Loaded with Premium Amenities! *** Swim year-round in the Indoor Lap Pool and Whirlpool! *** Stay active with a full gym (offering Yoga, Zumba & Swim Classes), or enjoy Basketball & Badminton Courts! *** Relax in the Sauna, watch Movies in the Theatre Room, or sing-your-heart-out in the Karaoke Lounge! *** Host friends in the Party Room or enjoy Summer BBQs on the Outdoor Terrace, complete with Lounge Seating and Dining Tables! *** Guest Suites, FREE Visitor Parking, and a 24/7 Concierge who accepts packages make daily living stress-free! *** A Vibrant Social Scene awaits with Events like Networking, Crafts, Writing, Running, Sports groups & more *** Incredible location! *** Walk to Leslie TTC Subway & Oriole G.O Station! *** Stroll across to IKEA, Canadian Tire, North York General Hospital, plus the newly 2024 opened $81M - - 200,000 sq.ft. Community Centre with Library, nearby Parks & Nature Trails! *** Quick access to Major Highways 401 & DVP *** Close to Bayview Village & Fairview Mall *** (id:50787)
Intercity Realty Inc.

