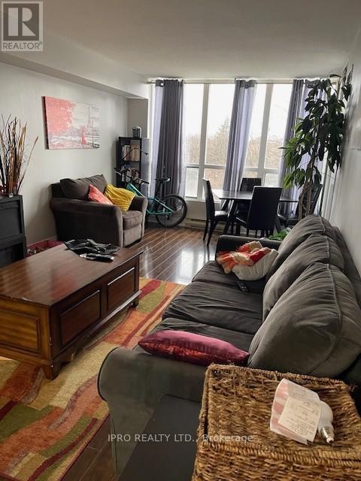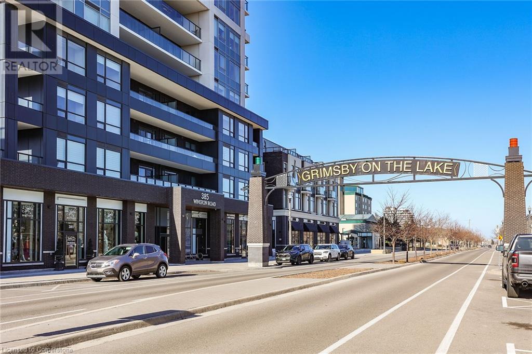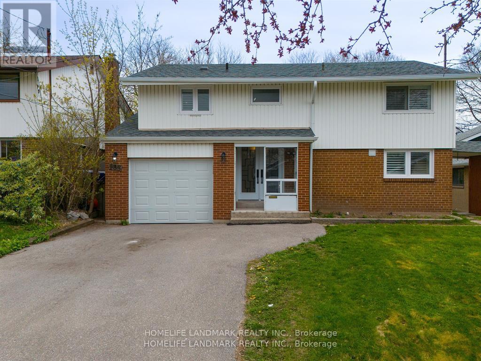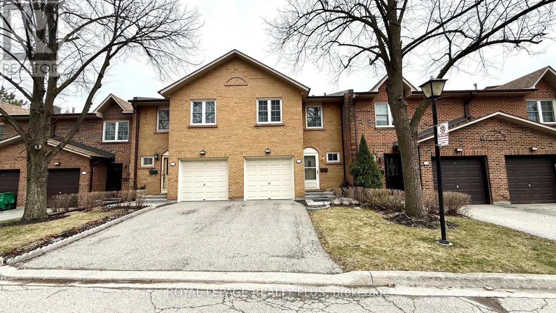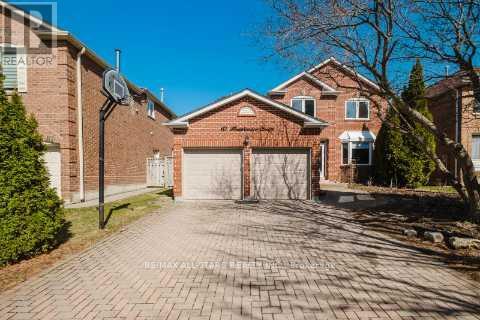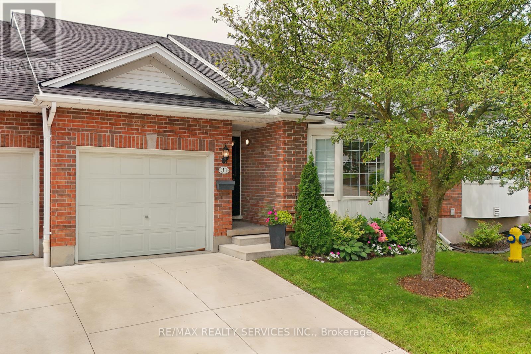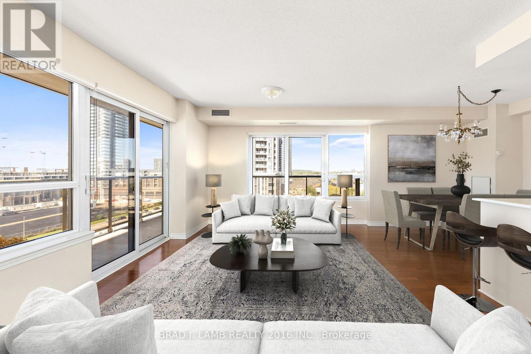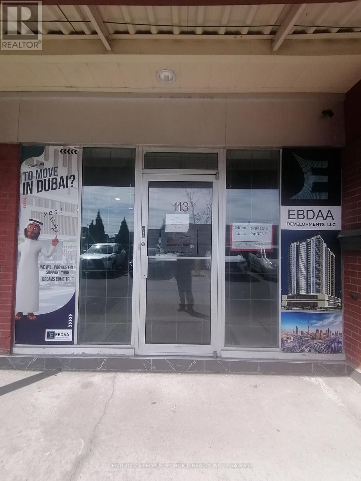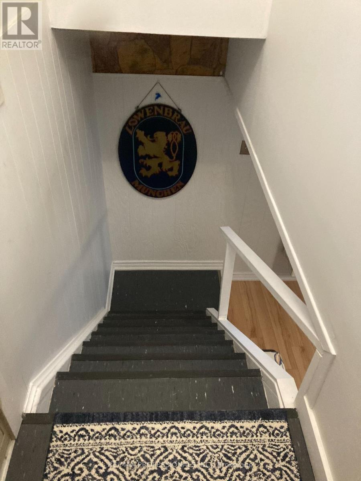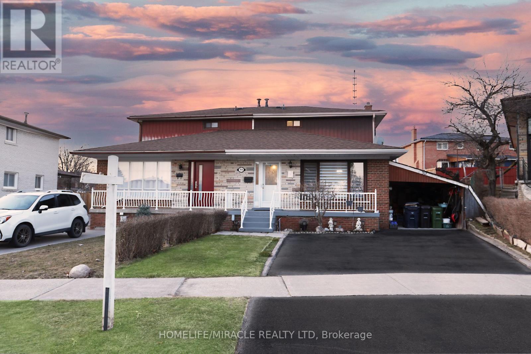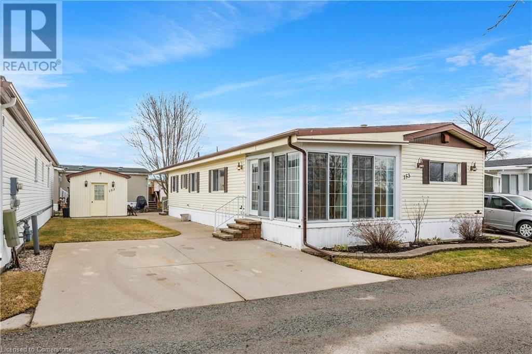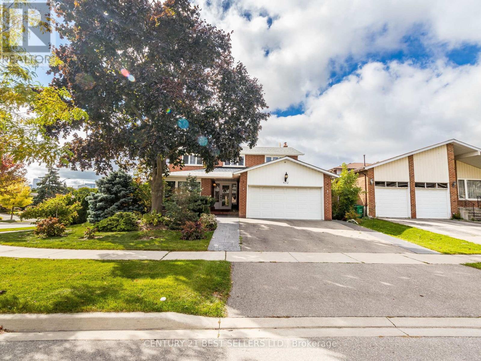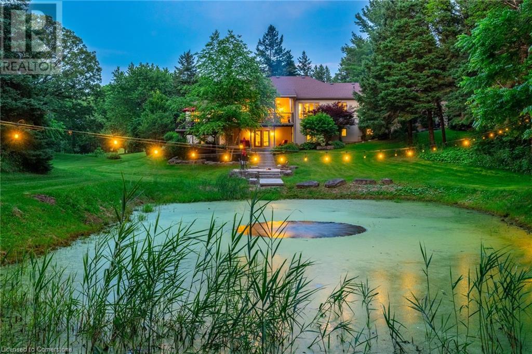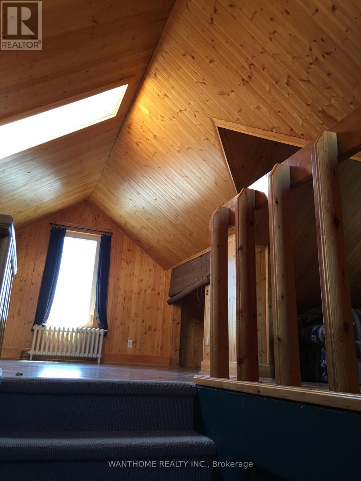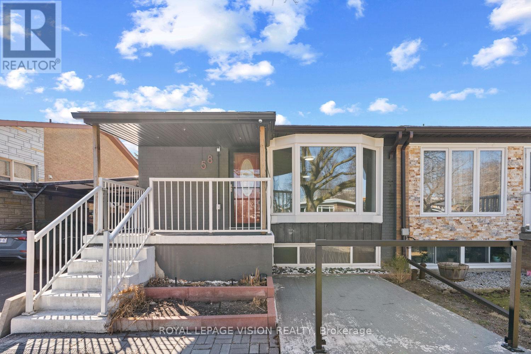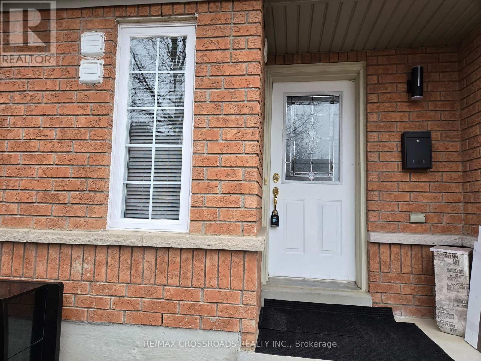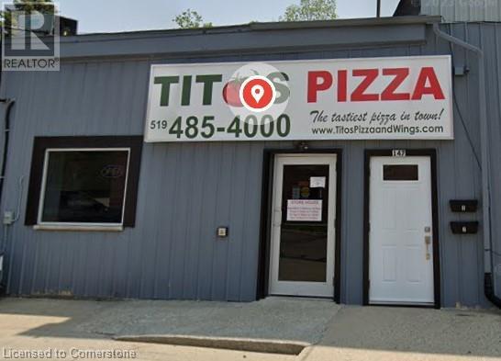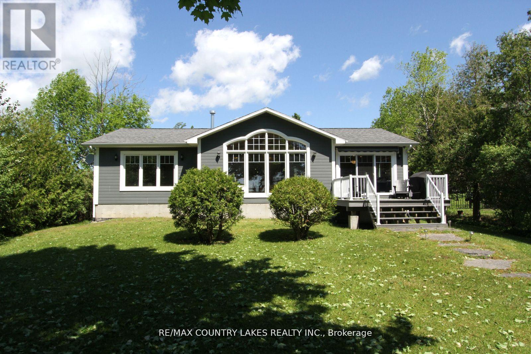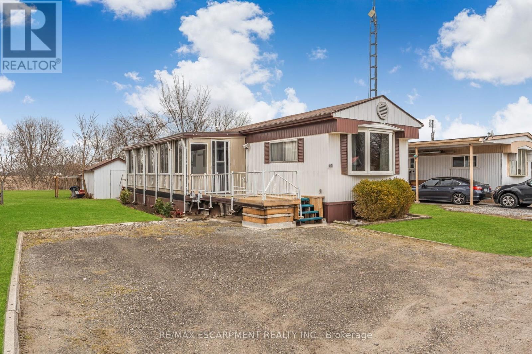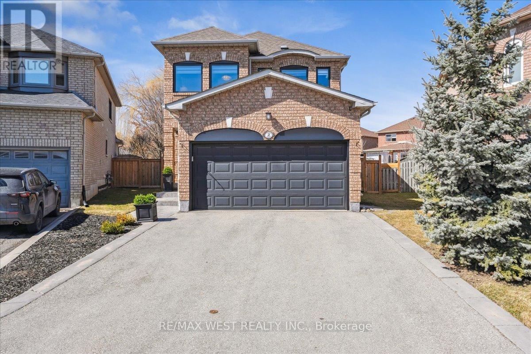99 Monaco Court
Brampton (Fletcher's Meadow), Ontario
Corner Townhouse With Lot Of Natural Light. Freshly Painted. Living, Dinning & Family Room. Good Sized 3 Bedrooms. Primary Bedroom With 5Pc Ensuite And W/I Closet. Renovated Kitchen, Quartz Counter, S/S Appliances, Breakfast Area. No Carpet In The House. Long Driveway. Looking For AAA Tenants. No Smoking, No Pets. Close To Schools, Park, Grocery, Medical Office Etc.. Basement Not Included For Lease (id:50787)
Ipro Realty Ltd
157 Huguenot Road
Oakville (1008 - Go Glenorchy), Ontario
Meticulously Kept 3-Bedroom Freehold Corner Unit Townhouse In Prime North Oakville Location. 9'Ceilings Throughout All Floors Give A Sense Of Space And Air With An Abundance Of Light No Matter Where You Are. Main Floor Presents A Large Inviting Foyer, 2-Piece Bath, Inside Entry From The Garage And A Walkout From A Potential Second Living Area. As You Make Your Way Up The Stairs You Will Be Greeted By A Beautiful Open Concept Layout Featuring A Kitchen, Room And An Abundance Of Natural Light. Large Island In Kitchen With Ss Appliances, Granite Countertops And Walk Out To A Large Balcony Deck. Spacious Living And Dining Room Combination. Third Floor Features 3 Beds, Laundry, A 3-Piece Bath And A 3-Piece En-Suite With Glass Shower. Upgrades Include 9' Ceilings, Solid Wood Stair Case With Wrought Iron Spindles And Wide-Plank Laminate Flooring Throughout. AVAILABLE IMMEDIATELY! (id:50787)
Keller Williams Complete Realty
211 - 4470 Tucana Court
Mississauga (Hurontario), Ontario
Spacious unit with northwest exposure overlooking greenbelt, high quality laminate flooring, 2 bedroom, 2 bathroom + large solarium, unobstructed view, spacious entry hallways, prime bedroom with 4pce ensuite, double closet, 1 locker included, 3 parking spots + 2 tandom parking (you can park up to 5 cars), well managed building has all the amenities. Conveniently located just steps from the upcoming LRT and within walking distance to Mississauga transit, 24/7 groceries, popular restaurants, coffee shops, large public parks, close to Square One shopping and Mississauga City Centre, easy access to highways 403, QEW and 401. Visitors parking, indoor pool, sauna, party room, gym, basketball court, pool table, indoor tennis & squash court plus 24 hour security. (id:50787)
Ipro Realty Ltd.
38 Elora Drive Unit# 6
Hamilton, Ontario
Welcome to this surprisingly spacious 3-bedroom, 2 full + 2 half bath townhome, ideally situated in the heart of Hamilton West Mountain. Enjoy unbeatable convenience with public transit and shopping just steps away, plus easy access to highways and the nearby Ancaster Power Centre. This home offers great functionality and comfort, starting with a ground-level entry through the garage for added convenience. Inside, you'll find a freshly painted, carpet-free interior (except basement stairs) with a bright and airy feel. The open-concept living and dining area leads to a private balcony—perfect for morning coffee or evening relaxation. The kitchen features a newer dishwasher and plenty of space for culinary creativity. Upstairs, the generous primary bedroom boasts a private ensuite, complemented by two additional bedrooms and a full bath. The spacious lower-level family room and powder room is ideal as a teen retreat, home office, or entertainment space. Plus, California Shutters in most rooms, and ample storage throughout! Great value, fantastic location, and move-in ready—don’t miss out on this wonderful opportunity! (id:50787)
Keller Williams Edge Realty
385 Winston Road Unit# 1711
Grimsby, Ontario
Welcome to 385 Winston Rd Unit 1711, Grimsby! The Odyssey Condos built by Branthaven Homes is a building that offers impressive amenities including the sleek ultra modern lobby that features the luxury of friendly 24-hour concierge, fitness/yoga room, bicycle parking area with racks, indoor and outdoor rooftop entertaining area with kitchen and outdoor barbeque, building security cameras, pet spa for self-serve pet washing. Enjoy all the things this area has to offer, boutique shops and restaurants, waterfront walkways, world renowned wineries nearby, quick access to QEW connecting you to Toronto or Niagara Falls and future Grimsby GO Train Station. Located on the 17th floor, this impressive corner unit has a sleek front door entry that leads you to the open concept eat in kitchen with quartz counters, and stainless-steel appliances. There is a spacious living room with wall-to-wall windows with views of the escarpment and a walk out to a balcony offering breathtaking views of Lake Ontario! The dining room has a second balcony entrance. There are two full bathrooms and two spacious bedrooms including the primary bedroom with three-piece ensuite. Other features include; parking for two cars (space #20), owned locker space (locker #54), unit has never been lived in and quick possession is available. (id:50787)
RE/MAX Escarpment Realty Inc.
2407 - 100 Burloak Drive
Burlington (Appleby), Ontario
Alternative Downsizing with the Hearthstone Lake Retirement Community, the perfect place to enjoy your retirement with community amenities and still have independent living. The spacious open-concept design features 9-foot ceilings and large windows plus a private balcony overlooking mature trees. Renovated kitchen overlooks the dining and living area! Perfect for entertaining! The primary bedroom has a walk-in closet. There are many uses for the separate den area! In-suite laundry adds convenience to daily living, and the unit also comes with an underground parking spot and private storage locker. The beautifully renovated bathroom offers a glass-enclosed shower with a seat, safety bars, and a premium bidet-style toilet. Crown molding throughout add a touch of elegance. Easy accessibility with an automatic front door opener. The clubhouse fee includes monthly housekeeping (1 hour), a $250+ meal/dining credit (with room delivery options), shuttle service, an onsite handyman, emergency call system, library, pool, fitness center, dining room, games/billiards room, onsite medical services, pharmacy and beautifully landscaped gardens with sitting areas and gazebo! Conveniently located near Lake Ontario for casual walks. (id:50787)
Century 21 Miller Real Estate Ltd.
604 - 707 Eglinton Avenue W
Toronto (Forest Hill South), Ontario
WELCOME TO THE ROYCROFT! In the last years of the Art Deco period, prominent Architect John Edward Hoare designed The Roycroft (1939). A New York style co-ownership Art Deco building at Eglinton & Old Forest Hill Rd. The minute you step into the lobby you know this isn't just any building. The elevator requires you to "open the door when the light comes on". This Art Deco treasured Penthouse is a corner suite (only 4 per flr) nearly 1200 SF interior living space with an expansive open concept living & dining area, oversized windows & walk-out to a splendid 653 SF terrace overlooking a canopy of Forest Hill homes, parks and our City's skyline, it's breathtaking! The separate kitchen is tucked to one side with lots of natural light thx to the skylight & a swinging door to the dining area. A true example of the times, afterall, one couldn't be seen prepping food when hosting an intimate party. Think Nick & Nora Charles' apartment in the Thin Man Movies, the true testament to Art Deco of the 20s & 30s! The oversized primary bdrm boasts a large window w/beautiful north view and a walk/in closet. The 2nd bdrm is also a good size with wall-to-wall closets and a window. This room was used as dual purpose home office/bdrm and includes built-in bookshelves. The Roycroft is a short walk to the shops, services & restos of "theeglintonway.com". The soon to be Chaplin subway station is a 5 min walk & there's a bus right at the front door. Financing is more readily available for co-ownerships than co-ops see attached reference material. The monthly maintenance fees cover all utilities including cable/internet and property taxes. This suite comes with parking & locker. These large PH suites rarely come on the market and the buyer for this incredible part of history may want to renovate it while maintaining the integrity of its art deco charm or go with a custom decor. A similar sized PH was totally renovated and sold in its sister building The Crofton for just under $2.5M in 2 (id:50787)
Bosley Real Estate Ltd.
103 Oakley Boulevard
Toronto (Bendale), Ontario
Welcome, 103 Oakley Blvd suited in investor and family friendly desired living of Midland Park Community, also pride of location. Locations speaks for its self; OFFICIAL PLAN DESIGNATED - RESIDENTIAL, MAJOR TRANSIT STATION AREA and ABUTS EDUCATIONAL INSTITUTION, ABUTS SPORTS FIELD/PLAYGROUND. This move in ready 4 + 2 Bedroom, 3+1 Bath features complete remodelling of the entire property with new roof, new windows, new ultra modern gourmet kitchen with 30 gas range, French door refrigerator, beautiful island with elegant Quartz Top, new dishwasher, new washer and dryer on top floor (2020). Rare terrace: balcony with huge wooden patio deck from the primary bedroom, with stairs leading down to backyard. The location is unbeatable, with a friendly neighbourhood, esteemed schools, and proximity to the GO bus station and Scarborough Town Centre. Enjoy easy access to parks, walking paths, community centres, hospitals and diverse restaurants. This residence truly embodies luxurious living, with exquisite outdoor space and refined interiors, promising an idyllic and indulgent lifestyle for you and your loved ones. Investor Rental Income $3200 /Basement $2500 (id:50787)
Homelife Landmark Realty Inc.
516 - 2212 Lake Shore Boulevard W
Toronto (Mimico), Ontario
Lake & City View! West Lake 3. Luxury 1 Bdrm With South/West Views. 1 Parking & 1 Locker included. 9 Ft Ceiling, Floor To Ceiling Windows And Huge Balcony. Modern Kitchen with Granite Countertop, Full Sized S/S Appliances, Open Concept Living, Engineered Hardwood Flooring. Five Star 30,000Sf Of Club Amenities- 24Hr Concierge, Gym, Indoor Pool With Hot Tub, Party Room, Private Theater Room, Yoga Studio, Sports Lounge! Steps To TTC, Beach, Mimico Trails, Metro ,Shoppers, LCBO, Banks. Close To Highway, 15 Minutes To Downtown. (id:50787)
Homelife New World Realty Inc.
19 Vinod Road
Markham (Cornell), Ontario
Stunning Semi-Detached Home With A Double Garage Nestled In A Quiet Community In Markham, Very Well Kept. With A Spacious Layout And The Most Wanted Floor Plan. The Double Door Entrance Boasts Lots Of Natural Light. The 9Ft Ceiling Main Floor, A Gourmet Kitchen With Ss Appliances, Centre Island, Granite Countertops And Breakfast Area, And A Cozy Family Room With Fireplace And W/O To Oversized Deck Direct Connected To The Garage. The Stained Oak Staircase With Iron Pickets Gives This Home A Luxurious Touch. 2nd Floor Features 3 Large Bedrooms, Prim Bedroom With 5Pc Ensuite And Large W/I Closet. Finished Basement Is Featuring One Bedroom And Home Office, A Recreation Room With Wet-Bar And An Extra 4Pc Washroom, Perfect For Family Entertainment. Steps To School, Park, Closes To Mount Joy Go Train, Restaurants, Banks, Supermarket, Hwy 407. All Amenities You Need Nearby! (id:50787)
Century 21 King's Quay Real Estate Inc.
623 - 600 North Service Road
Hamilton (Stoney Creek), Ontario
Welcome to Unit 623 at CoMo Condos 600 North Service Road in Stoney Creek. This modern 1-bedroom, 1-bath suite offers stylish, low-maintenance living just steps from Lake Ontario. Located on the 6th floor, enjoy partial lake and escarpment views from your private balcony. The open-concept layout features 9-ft ceilings, floor-to-ceiling windows, and luxury vinyl flooring throughout. The contemporary kitchen includes quartz countertops, stainless steel appliances, and ample cabinet space. The bright bedroom offers a generous closet, and the 4-piece bath is sleek and functional. Additional features include in-suite laundry, 1 underground parking space, and a storage locker. CoMo residents enjoy access to excellent amenities: rooftop terrace, party room, bicycle storage, and more. Conveniently located near the QEW, future GO Station, waterfront trails, and local shopping. Ideal for first-time buyers, downsizers, or investors book your showing today! (id:50787)
Save Max 365 Realty
113 - 2120 Rathburn Road
Mississauga (Rathwood), Ontario
Attention renovators and savvy buyers! This spacious 3-bedroom, 4-washroom home with a walk-out basement is brimming with potential and waiting for your personal touch. Nestled in a quiet, highly sought-after neighborhood, this property offers a rare opportunity to create your dream home or a valuable investment. The functional layout provides generous living space across all levels, including a versatile basement with direct access to the backyard perfect for an in-law suite or additional family space. With solid bones and endless possibilities, this home is ideal for those looking to renovate and add value in an established, family-friendly area close to schools, parks, transit, and amenities. Don't miss your chance to transform this hidden gem into something truly special. Please note: Some images have been AI-generated for illustrative purposes only. (id:50787)
Royal LePage Realty Plus
10 Heathmore Court
Markham (Unionville), Ontario
Welcome to 10 Heathmore Court! Nestled on a quiet, family-friendly street in sought-after Unionville, this warm and inviting home is designed for multigenerational living, offering ample space to gather while ensuring private retreats for relaxation.The main floor welcomes you with a cozy sitting room flowing into a formal dining area perfect for hosting. The stylish kitchen features ample cabinetry, a functional layout, and a dedicated coffee bar. The eat-in area overlooks the backyard, with sliding doors leading to a serene outdoor space. A spacious family room with a charming fireplace, a private office, and a powder room complete this level. Upstairs, the bright primary suite is a true retreat with large windows, a cozy sitting area, and a 5-piece ensuite. Three additional bedrooms, all with hardwood floors and generous closet space, share a well-appointed 4-piece bathroom.The fully finished basement offers incredible flexibility, featuring a second kitchen, a spacious living area, three bedrooms, two bathrooms, and ample storage perfect for extended family, guests, or rental potential.Located in a prestigious neighbourhood with top-rated schools such as St.Justin Martyr (rated #1), parks, and amenities nearby, this home is a rare find! (id:50787)
RE/MAX All-Stars Realty Inc.
31 - 1077 Hamilton Road
London, Ontario
Welcome to Meadowlily Walk. This exclusive enclave of red brick bungalows are surrounded by trails running through greenbelt along theThames river. The main floor of this beautiful home features two spacious bedrooms, an updated kitchen, open concept living area withlaminate wood flooring and a walk-out to a private elevated deck. The above grade lower level features a spacious recreation room with newlyinstalled carpet, a third bedroom with a private three piece washroom and large utility room perfect for storage or easily renovated for moreliving space. The walk out basement offers sliding patio doors that lead directly to a lush green common area. This home also offers Main floorlaundry for convenience and access to the attached garage. Maintenance fees include the management and repair of all exterior buildings,landscaping, snow removal including driveways. **EXTRAS** Maintenance fees include the management and repair of all exterior buildings,landscaping, snow removal including driveways. (id:50787)
RE/MAX Realty Services Inc.
30 - 290 Yorktech Drive
Markham (Milliken Mills West), Ontario
Great Location for Multiple uses in the Heart of Markham. This corner unit has excellent exposure. Lots of parking lots around. One drive-in Shipping Door behind. one washroom. Close to highway, major traffic, restaurants, shopping mall. Easy showing anytime offer. (id:50787)
Nu Stream Realty (Toronto) Inc.
59 Brown Street
Clarington (Bowmanville), Ontario
Discover 59 Brown Street A Turn-Key Treasure in Bowmanville! Step into this beautifully updated detached home, nestled on a rare 153-foot deep lot that offers an exceptional blend of space, style, and comfort. Boasting two sun-filled, generously sized bedrooms, this property is designed to impress both inside and out. Inside, you'll find modern finishes throughout, including sleek laminate floors, brand-new LED lighting, stainless steel appliances, and a gorgeous, newly renovated bathroom. The home has been freshly painted with a professional touch and features a newly installed high-efficiency York furnace ready for every season. The curb appeal is just as striking, with a newly paved asphalt driveway, modern concrete front steps, a freshly stained deck, manicured landscaping, and lush new sod in the front yard. The sprawling backyard is an entertainers dream, complete with a low-maintenance concrete patio and plenty of room to personalize your outdoor oasis. Situated in the vibrant heart of Bowmanville, this home is surrounded by amenities including dining, shopping, Lakeridge Health Hospital, Bowmanville Mall, and top-rated schools. With four nearby parks and abundant recreational options, its truly a Park Heaven. Plus, enjoy quick access to Highway 401 and public transit just steps away, making your daily commute simple and stress-free. Don't miss your chance to call this gem your own. Be sure to wander through the stunning back yard there's more than meets the eye! (id:50787)
Royal Canadian Realty
905 - 350 Princess Royal Drive
Mississauga (City Centre), Ontario
Adult living at AMICA City Centre. Over 1000 square feet, two bedroom, two full bath with parking and locker. Corner unit with two large balconies, and open concept kitchen with a large island. A nice sized dining room which can accommodate a hutch/buffet and table for 6 (expandable to 8) guests Very bright with lots of windows. A large master suite with 4'x6' walk-in closet and 4pc. ensuite. Conveniently located close to the Centre for the Arts and Square One. This is a really well run building which provides active adult living at its finest. (id:50787)
Brad J. Lamb Realty 2016 Inc.
113 - 127 Westmore Drive
Toronto (West Humber-Clairville), Ontario
Brand new Office Rooms For Rent Available Immediately In North Etobicoke on 2nd floor with reception area .There are all together Five offices available .Close To Highway 401, 427, & Hwy 27. Near Rexdale Jamia Mosque.Mini Kitchen And 2PC Wash Room. Great For Professionals Like Medical, Dental, Pharmacy, Lawyer, Immigration Office, Mortgage Brokers, Accountants, Travel Agents, Employment Agencies And Many More. Walking Distance To Etobicoke General Hospital, New L.R.T Coming On Finch Ave. There are five individuals offices avaiable for rent on same floor. (id:50787)
Century 21 People's Choice Realty Inc.
997 Islington Avenue
Toronto (Stonegate-Queensway), Ontario
Bright & Spacious Furnished Basement Apartment in Stonegate-Queensway! Enjoy comfort and convenience in this immaculate furnished basement apartment in sought-after neighborhood. Large above-ground windows ensure an abundance of natural light. Located just minutes from shopping, transit, major highways, and beautiful green spaces, with easy access to Islington Subway and Mimico GO Station for a seamless commute. Heat, cable, and essential furnishings included -just move in and enjoy! Fully equipped kitchen with fridge, stove, microwave, toaster, coffee maker, dishes, and cutlery. Cozy living area with dining table, sofa, and additional furniture as pictured. Shared laundry on a scheduled basis Tenant is responsible for a portion of hydro and water. A fantastic opportunity for a professional looking for a bright, spacious, and well-located home! (id:50787)
RE/MAX Professionals Inc.
59 Riverton Drive
Toronto (Humber Summit), Ontario
Attention: Investors and First time Home Buyers: Semi-Detached House with Finished Basement with Separate Entrance. Main & Upper Floor with 4 Bed, 2.5 Bath, Living, Dining, Kitchen &Laundry. Freshly Painted. No Carpet in the House. Lots of Opportunity to upgrade as House is Eligible for Government Grant. (id:50787)
Save Max Real Estate Inc.
3033 Townline Road Unit# 153
Stevensville, Ontario
SPACIOUS BUNGALOW w/SERENE VIEWS … Welcome to 153-3033 Townline Rd (153 Redwood Square), a spacious and beautifully maintained home in the highly sought-after Parkbridge Black Creek Adult Lifestyle Community in Stevensville. Offering 1560 sq ft of well-designed living space, this 3-bedroom, 2-bathroom home combines comfort, functionality, and lifestyle. Step inside to find not one, but two bright and inviting sunrooms - perfect for enjoying your morning coffee or hosting guests. The front sunroom looks out over a large green space offering privacy and features a cozy gas fireplace, connecting directly to the living room through sliding glass doors, creating a seamless indoor-outdoor flow. The back sunroom leads to a private patio and backyard space, ideal for relaxing or entertaining in the warmer months. The updated kitchen is a true highlight, featuring a gas stove, centre island, built-in dishwasher, and ample cabinetry for all your cooking needs. The main bathroom is a 4-pc retreat, offering double sinks, a walk-in shower, double linen closet PLUS additional linen closet. Both bathrooms have been tastefully updated to reflect modern comfort. Additional features include updated flooring, a large laundry room, 200 amp electrical service, and a 2-car concrete driveway with a walkway to the backyard shed - great for added storage. Living in Black Creek means more than just a beautiful home - it’s about lifestyle. Residents enjoy access to an incredible clubhouse with indoor and outdoor pools, a sauna, shuffleboard, tennis courts, Quonset hut workshop, and a full calendar of weekly social activities like yoga, line dancing, bingo, and more. Don’t miss your chance to live in one of Stevensville’s most vibrant communities. Monthly Fees $944.84 ($825.00 Land Lease + $119.84 Taxes). CLICK ON MULTIMEDIA for virtual tour, floor plans & more. (id:50787)
RE/MAX Escarpment Realty Inc.
4172 Rayfield Court
Mississauga (Rathwood), Ontario
Discover this rarely offered 4+2 bedroom and 5 bath with over 4,000sqft of living space. Home is nestled on a tranquil court. Natural light floods the space thanks to a stunning skylight, creating a warm and inviting atmosphere. The updated kitchen features elegant granite countertops, pot lights & crown Moulding. Set on a desirable corner lot, this property boasts an oasis garden, providing a serene outdoor retreat. Neighbors on only one side, enhancing your privacy. The fully finished basement is a standout feature, offering two separate units: an in-law suite with its own entrance, and a second space for personal use, can easily be converted to 2 apartment units! Low maintence concrete patio, concrete at sides of the home and sprinkler system! Conveniently located within walking distance to a French Immersion Catholic School and nearby parks, this home is ideal for families looking for a perfect blend of comfort and community. Don't miss the opportunity to make this charming property your own! (id:50787)
Century 21 Best Sellers Ltd.
4 - 1662 Bonhill Road
Mississauga (Northeast), Ontario
Excellent opportunity to own a rare small industrial Unit in most sought after location of Mississauga. Clean Industrial Unit and Well-Managed Building. Professionally renovated Unit with Reception Area, Kitchenette, an Office and the industrial/Warehouse space in the back with Large Drive in Door. HVAC Unit & 60 Amps Electrical Supply, 16' Clear Height. Approx. 200 Sqft Mezzanine/Extra Storage Space (Not included in the Total Sqft Area), Centrally Located Close to Dixie & Courtney Park Dr, few minutes to Hwy 401, Next to Pearson International Airport, Public transit on few steps, Established industrial area with numerous amenities within walking distance. Many Industrial & Office Uses available. (id:50787)
RE/MAX Gold Realty Inc.
#4 - 1662 Bonhill Road
Mississauga (Northeast), Ontario
Excellent opportunity to own a rare small industrial Unit in most sought after location of Mississauga. Clean Industrial Unit and Well-Managed Building. Professionally renovated Unit with Reception Area, Kitchenette, an Office and the industrial/Warehouse space in the back with Large Drive in Door. HVAC Unit & 60 Amps Electrical Supply, 16' Clear Height. Approx. 200 Sqft Mezzanine/Extra Storage Space (Not included in the Total Sqft Area), Centrally Located Close to Dixie & Courtney Park Dr, few minutes to Hwy 401, Next to Pearson International Airport, Public transit on few steps, Established industrial area with numerous amenities within walking distance. Many Industrial & Office Uses available. (id:50787)
RE/MAX Gold Realty Inc.
1001 - 14 David Eyer Road
Richmond Hill, Ontario
Welcome to an exquisite contemporary residence. Perfectly positioned at Bayview and Elgin Mills, this sophisticated corner stacked townhome epitomizes modern elegance and urban convenience. Spanning 1,356 sq. ft., its open-concept design offers an expansive and refined living space, illuminated by breathtaking floor-to-ceiling windows that bathe the interiors in natural light. Enjoy effortless access to top-rated schools, premier shopping, major highways, and the GO station. Luxurious finishes throughout elevate the experience. Parking and locker included. See the attached schedule for details. (id:50787)
Spectrum Realty Services Inc.
1815 - 8 Hillcrest Avenue
Toronto (Willowdale East), Ontario
Enjoy A Bright 2+1 Bedroom South East Corner Unit + Large Windows Bright Den With A Balcony As The 3rd Bedroom. With a Parking In The Heart Of North York! Direct Access To Underground Subway, Empress Walk Mall, Cineplex, LCBO, Loblaws, Restaurants, And More. 1 Car Parking And 1 Locker. (id:50787)
RE/MAX Realtron Jim Mo Realty
1508 - 225 Sherway Gardens Road
Toronto (Islington-City Centre West), Ontario
Discover the perfect blend of comfort and convenience in this spacious 2-bedroom, 2-bathroom condo featuring a split-bedroom layout for added privacy. Enjoy distance views of the lake and downtown from your home, complemented by sleek flooring. The primary bedroom boasts a large walk-in closet, providing ample storage space. Ideally located just steps from Sherway Gardens, TTC, and major highways, this condo offers easy shopping, dining, and commuting access. Includes One Parking and Locker. (id:50787)
Zolo Realty
Ph 912 - 82 Lombard Street
Toronto (Church-Yonge Corridor), Ontario
Rock Star Loft Living in Rare King East Penthouse with party-sized private rooftop terrace. One-of-a-kind renovated 2,900 s.f. two-storey home combines industrial chic with contemporary elegance. 3 bedrooms + gym, vaulted and concrete ceilings, refined finishes. Spacious kitchen features a dining island, drybar with wine fridge, and offers ease of entertaining under city lights with a view of St. James Cathedral. Wide plank Oak floors throughout add warmth to bedrooms with luxurious ensuites, primary with 2 walk-in closets. Laundry Room with full-size W/D, sink, cabinets, plus in-suite wardrobe / locker. Boutique 16-suite building, only 2 suites per floor. Steps to renowned restaurants, designer home decor row, St. Lawrence Market, parks, TTC, easy access to Lakeshore / QEW. At $775 per sq. ft., this one-of-a-kind penthouse is an unmatched opportunity. Act fast! (id:50787)
Sotheby's International Realty Canada
375 Mceachern Ln Lane
Gravenhurst, Ontario
Spacious 4-Bedroom Detached Home for Rent in Gravenhurst Ravine Lot with Separate Entrance! Welcome to 375 McEachern Ln, a stunning 4-bedroom, 3-bathroom detached home available for rent in the heart of Gravenhurst. This beautiful home is situated on a premium ravine lot, offering privacy and scenic views, while also featuring a separate entrance, making it perfect for extended family or additional space. Designed for comfort and convenience, the home boasts a bright, open-concept layout with a modern kitchen, spacious living and dining areas, and generously sized bedrooms. The primary suite includes a private ensuite, while the additional bedrooms offer ample space for family, guests, or a home office setup. Located in a highly desirable neighborhood, this home is just minutes from the water, schools, parks, and local amenities, with easy access to Taboo Resort & Golf Course, Muskoka Beach, and a variety of restaurants. Enjoy the best of Muskoka living in this move-in-ready home. Don't miss this incredible opportunity (id:50787)
Circle Real Estate
18 Westie Road
Brantford, Ontario
Welcome to 18 Westie Road, Brantford. This exceptional 31.025-acre estate in Brant County offers unparalleled privacy and sophistication. The meticulously maintained 5-bedroom, 4-bathroom walk-out bungalow spans over 5,000 square feet of living space. A private +700-foot paved driveway through lush forest leads to this elegant retreat where tranquility meets luxury. Inside, 25-foot cathedral ceilings and a majestic stone fireplace create a captivating ambiance in the expansive living areas. The chef's kitchen with premium appliances overlooks a stunning 50’x90’pond, perfect for entertaining. A two-tier covered deck extends the living space outdoors. The main level includes a spacious dining room, a primary bedroom with breathtaking views, and a versatile office/bedroom. The lower level features a secondary kitchen, walk-in pantry, and additional bedrooms ideal for extended family or guests. Outside amenities include a 25’x50’ detached workshop with water, hydro, and woodstove heating, surrounded by meticulously groomed grounds with expansive lawns, ponds, and diverse forests. Private trails, fishing spots, and campfire areas offer relaxation and recreation. Conveniently located minutes from Hwy 403, Ancaster, and Brantford, this property combines seclusion with accessibility. Experience luxury living harmonized with nature at its finest. Additional media at; www.18WestieRoad.com (id:50787)
Keller Williams Complete Realty
Upper - 1264 St Marys Avenue
Oshawa (Lakeview), Ontario
Custom Built Spacious House. 5 Bedrooms, all good size and accommodate king size bed. Master Bedroom has a private balcony. walking distance to Lake Ontario. Short distance to QEW, Gardner HWY and Sherway Garden. (id:50787)
Royal LePage Flower City Realty
810 - 19 Western Battery Road
Toronto (Niagara), Ontario
Welcome to the luxurious Zen condo! This 2 bedroom plus den (separate room) is just under 700 SF of interior space. Enjoy natural light with sun-filled west facing exposure and a clear, beautiful view. Balcony, large floor to ceiling windows, modern designed kitchen with smooth ceilings and laminate flooring throughout. Zen Condo has incredible spa amenities, including 200M running track, fully equipped gym, huge steam room, hot and cold plunge pools, and 24/7 concierge. Enjoy all Liberty Village has to offer with restaurants, cafés, and shopping outside your doorstep. Short walk to GO station, TTC, harbour front and King West. (id:50787)
Royal LePage Terrequity Realty
1101 - 23 Lorraine Drive
Toronto (Willowdale West), Ontario
Two Plus One Den unit in a very convenient location, situated in the heart of North York. East Exposure, Bright and Spacious, Functional open-concept layout, Two Split Bedroom with large den, Two Full Baths, Master with 4-piece ensuite and walk-in closet, laminate flooring throughout, kitchen with stainless steel appliances, track lights, Utilities (water, hydro, heat & air conditioning) and parking and a storage locker are included in the rent, excellent amenities including indoor swimming pool, sauna, gym, party and billard room. Steps to Finch subway, close to TTC, Schools, banks, groceries, restaurants, and shopping. (id:50787)
Century 21 King's Quay Real Estate Inc.
3 Angier Crescent
Ajax (South East), Ontario
Welcome To 3 Angier Crescent Located In The Sought After South East Community of Ajax*Walking Distance To Lakefront Trails & Lake Ontario*This Spacious Detached Home Offers 3 Bedrooms & 3 Bathrooms*Covered Front Porch Into Nice Size Foyer*Open Living/Dining Room Combination W/Hardwood Floors*Powder Room Across The Hall *Family Size, Eat-In Kitchen W/Pot Lights Is Open to And Overlooks Family Room W/Gas Fireplace & Walk-Out to Deck & Yard*Hardwood Floors & Ceramic Floors On Main Floor*Upper Level Offers 3 Bedrooms & Prime Bedroom W/Walk-In Closet & 4 Pce Bathroom W/Soaker Tub & Separate Shower*2nd Bedroom W/Vaulted Ceiling & Palledium Windows*Main 4 Pce Bathroom* 1650 Sq Ft With An Additional 825 Sq Ft In The Basement to Finish Would Give You Approx. 2500 Sq Ft of Total Living Space*Conveniently Located Close to All Amenities-Costco, Smart Center, Walmart, Home Depot, Grocery Stores, Canadian Tire + So Much More!*Schools-Carruthers Creek P.S. & Ajax H.S., John A Murray Park & Parkettes & Minutes to 401*See Walk-Through Video, Slide Show & Picture Gallery Attached*You Won't Want to Miss This Beauty! (id:50787)
Sutton Group-Heritage Realty Inc.
4991 Armoury Street
Niagara Falls (211 - Cherrywood), Ontario
Nestled in a nice neighbourhood, this charming recently renovated unit offers 2200 square feet of comfortable living space. This self-contained unit includes three bedrooms, a full kitchen, 1.5 bathroom and a loft, making it ideal for families and young professionals. The Conveniently located close to shopping, dining, and other amenities, this home offers the perfect blend of comfort and accessibility. With its versatile layout and desirable features, this home is a rare find, offering both convenience and opportunity. (id:50787)
Wanthome Realty Inc.
2529 Stallion Drive
Oshawa (Windfields), Ontario
Tribute Executive Home Over 3000 Sq.Ft Of Bright, Open & Functional Living Space On A Premium Lot! 10 Ft Smooth Ceilings In MainFloor & 9 Ft Ceiling In 2nd Floor! Upg Doors, Oversized Transom Windows & Kitchen Cabinets. Pot Lights Throughout. Hardwood Floor, Oak Staircase &Iron Pickets. Bright Family Room With Gas Fire Place. Master W/5Pc Ens & Huge W/I Closet, 2nd Bdrm W/4Pc Ens & W/Out To Balcony, 3rd & 4th BdrmW/Shared 4Pc Bath. Truly A Must See! (id:50787)
Master's Trust Realty Inc.
424 Upper Wentworth Street
Hamilton (Inch Park), Ontario
Welcome to 424 Upper Wentworth Street, a well-appointed home situated on a large corner lot in a desirable Hamilton neighbourhood. This three-bedroom, three-bathroom property offers a perfect blend of comfort and convenience, making it an excellent choice for families or investors. Inside, the open-concept kitchen provides a bright and functional space for everyday living and entertaining, with a walk-out to the balcony for seamless indoor-outdoor enjoyment. Additionally, the home features a second walk-out leading directly to the backyard, offering even more outdoor space to enjoy. The spacious bedrooms and well-designed bathrooms provide both style and practicality, while the layout ensures a comfortable and inviting atmosphere. Ideally located close to schools, shopping, transit, and major highways, this property offers both convenience and accessibility. (id:50787)
Century 21 Leading Edge Realty Inc.
58 Pynford Crescent
Toronto (Parkwoods-Donalda), Ontario
Renovated 3 bedroom Semi Detached 1,075 sq ft per MPAC ( main floor ) with seperate entrance to a finished basement on a huge 30 ft x 126 ft lot, 2 kitchens, 2 walkouts to the backyard from main floor, hot tub, shed, concrete stone, all laminate / ceramic floors no carpet, smooth ceilings, open concept home. Very close to Parkway Mall, Hwy 401, DVP, a short drive to Fairview Mall and Shops At Don Mills. (id:50787)
Royal LePage Vision Realty
1703 - 2916 Highway 7 W
Vaughan (Concord), Ontario
Just 5 Years New Upgraded 2 Bedroom with Panoramic Views! 2 Full Washrm, Window Coverings, Premium Laminate Floors Thru-Out, White Quartz Counter Tops, Freshly Painted Throughout, Integrated Appliances, 9Ft Ceiling, Large Living & Dining, Floor To Ceiling Windows, Steps To Subway, Major Hwys & All Other Amenities. Modern Building W/Exercise Rm, Concierge, Gym, Yoga & Party Rm, Movie Theater, Guest Suites & More. Very Impressive Property & Building! (id:50787)
Royal LePage Your Community Realty
507 - 33 Weldrick Road E
Richmond Hill (Observatory), Ontario
Welcome to Unit 507 at 33 Weldrick Road East, Richmond Hill. A Luxurious, contemporary 2-bedroom, 2-bathroom home spanning an impressive 1,397 square feet. This unit was originally configured as a three-bedroom layout and offers the flexibility to be converted back if desired. Expertly renovated in July 2023, the stunning kitchen, designed by BAX Canada, showcases custom cabinetry, Quartz countertops, and a sleek Quartz backsplash. A generous Quartz-topped breakfast bar with seating provides the perfect space for entertaining. Premium fixtures elevate the experience, including a Franke stainless steel undermount sink paired with a stylish Riobel faucet and soap dispenser. The kitchen is equipped with stylish LG stainless steel appliances and a Panasonic Microwave with Airfry and Grill features, seamlessly blending style and functionality. Luxury continues throughout the unit with professionally installed closet systems, sleek Wand-controlled Maxxmar Rollers Window Coverings for ultimate privacy, and 2 beautiful bathrooms featuring stand-up showers and modern finishes. The spacious primary bedroom offers a 3-piece ensuite and a walk-out to a large balcony with breathtaking views, providing a private retreat for relaxation. The well-designed laundry room offers built-in cupboards, Quartz countertops, a stainless steel sink, and ceramic tile flooring for a streamlined, efficient space. Rich Twelve Oaks Vinyl Plank Flooring in the color Prairie throughout (with the exception of both bathrooms and the laundry room) enhances the sophisticated aesthetic of this remarkable home. Enjoy fantastic building amenities, including a tennis court, indoor pool, sauna, exercise room, party room, billiard room, library, Guest Suite, and visitor parking. Experience unmatched style, convenience, and comfort. Book your private viewing today! (id:50787)
Right At Home Realty
21 Cedar Street N
Hamilton (Waterdown), Ontario
Welcome to 21 Cedar Street, where timeless charm meets modern upgrades in one of Waterdowns most desirable neighbourhoods. Situated on a private, expansive lot, this beautifully updated home offers 3,127 sq ft of bright, sun-filled living space. With east-west exposure, natural light pours in from morning to night. Surrounded by lush gardens, mature trees, and perennial landscaping, it feels like a secluded retreatyet its just steps to downtown, major retailers, schools, and highways. Inside, the homes cavernous layout flows effortlessly. The main floor features hardwood throughout, an open-concept living/dining room, upgraded lighting, and an inviting staircase with wood and iron accents. The kitchen blends modern comfort with rustic farmhouse style, offering granite countertops, stone backsplash, stainless steel appliances, and ample wood cabinetry. A cozy family room with fireplace, a renovated 2-pc powder room, and a laundry room with newer washer complete the level. Upstairs, the spacious primary bedroom includes a modern 3-pc ensuite with glass shower. Three additional large bedrooms share a renovated and expanded 4-pc bathroom with double vanity, tile shower, and oversized tile flooring. The fully finished lower level adds versatile living space, featuring a bedroom, wet bar, durable laminate flooring, and a large rec room ideal for relaxing, entertaining, or working from home. Outside, enjoy a fully fenced backyard with a patio for entertaining, lush green space for kids or pets, and a storage shed. Surrounded by charming character homes and professionally updated with new trim, paint, and fixtures throughout, this home offers exceptional curb appeal and a rare blend of space, style, and location. (id:50787)
Royal LePage Burloak Real Estate Services
2922 Bur Oak Avenue
Markham (Cornell), Ontario
Rare Find One of A Kind 1-1/2 Storey Self-Contained COACH HOUSE In The High Demand Cornell area. Immaculate, Clean, Bright & Spacious Unit, New Reno, 2 Bathrooms, Living and Dining Area, Modern Open Kitchen with Windows Around. Two Bedrooms Plus Den/Great Room On the 2nd Floor, Large Prime Bedroom with 4 pcs .Bath (walk-thru) and walk-In Closet .One Outside Parking Space Included. Excellent Location, Close to Schools Parks, Hospital Community Centre , York Transit and Go Station. Tenant To Pay Utilities and Internet cost. (id:50787)
RE/MAX Crossroads Realty Inc.
21 Cedar Street N
Waterdown, Ontario
Welcome to 21 Cedar Street, where timeless charm meets modern upgrades in one of Waterdown’s most desirable neighbourhoods. Situated on a private, expansive lot, this beautifully updated home offers 3,127 sq ft of bright, sun-filled living space. With east-west exposure, natural light pours in from morning to night. Surrounded by lush gardens, mature trees, and perennial landscaping, it feels like a secluded retreat—yet it’s just steps to downtown, major retailers, schools, and highways. Inside, the home’s cavernous layout flows effortlessly. The main floor features hardwood throughout, an open-concept living/dining room, upgraded lighting, and an inviting staircase with wood and iron accents. The kitchen blends modern comfort with rustic farmhouse style, offering granite countertops, stone backsplash, stainless steel appliances, and ample wood cabinetry. A cozy family room with fireplace, a renovated 2-pc powder room, and a laundry room with newer washer complete the level. Upstairs, the spacious primary bedroom includes a modern 3-pc ensuite with glass shower. Three additional large bedrooms share a renovated and expanded 4-pc bathroom with double vanity, tile shower, and oversized tile flooring. The fully finished lower level adds versatile living space, featuring a bedroom, wet bar, durable laminate flooring, and a large rec room ideal for relaxing, entertaining, or working from home. Outside, enjoy a fully fenced backyard with a patio for entertaining, lush green space for kids or pets, and a storage shed. Surrounded by charming character homes and professionally updated with new trim, paint, and fixtures throughout, this home offers exceptional curb appeal and a rare blend of space, style, and location. (id:50787)
Royal LePage Burloak Real Estate Services
51 King Street E Unit# 2
Ingersoll, Ontario
Franchised Tito's Pizza in Ingersoll, ON is For Sale. Surrounded by Fully Residential Neighbourhood, Close to Schools, walking distance from Victoria Park Community Centre, Banks, and more. Town is located minutes from Hwy 401. Business with Good Sales Volume, Low Rent, Long Lease, and More. There is lots of opportunity to grow business even more. Weekly Sales: $7500 - $8000, Rent: $1980 including TMI, HST & Water, Lease Term: Existing + 3 + 3 years option to renew, Royalty: $900/m. (id:50787)
Homelife Miracle Realty Ltd
275 Mcguire Beach Road
Kawartha Lakes, Ontario
Custom built 3-bedroom Royal Home with 70ft of frontage on beautiful Canal Lake and the Trent Canal System. Open concept kitchen, dining rm and living room area c/w cathedral ceilings, floor to ceiling windows overlooking the water, propane fireplace, hardwood floors and walkout to rear deck with power awning. Primary bdrm with 3pc ensuite, hers & hers closets and great view of the water. Main floor laundry/mud rm off front entrance with access to crawl space. Wet boathouse with electric boat lift, concrete retaining wall and 60 ft of aluminum dock. Also attached to boat house is a 12x14 bunkie or storage shed. Well treed for privacy with no neighbors to the west plus cul de sac dead street with very little traffic to contend with. Includes Hitec Security monitoring system, security cameras front and back, water treatment system, propane forced air heating, AC, and Generac generator back up unit, dual sump pump system with battery backup, John Deere Riding Lawn mower and garden tools. Home being sold turn-key with all high-end furnishing including antiques. Yearly road fees of $175. (id:50787)
RE/MAX Country Lakes Realty Inc.
1 Grundy Crescent
East Luther Grand Valley, Ontario
Welcome To 1 Grundy Cres, In Beautiful Grand Valley! This Gorgeous Detached 2-Storey, 3 Bedroom, 3 Bath, 2214 Sq Ft Family Home Built In 2021 Offers The Perfect Opportunity For A Growing Family Looking To Get Into A Newer Turn-Key Home In A Fantastic Location. Loaded With Premium Builder Upgrades (See List), This Beautiful Abode Sits On A Premium 47x111 Ft Corner Lot And Boasts A Bright, Airy Open Concept Layout Complete With A Spacious Formal Living Area And A Cozy Family Room With Vaulted Ceilings And B/I Fireplace Just Off The Expansive Fully Upgraded Eat-In Kitchen. Large Principal Rooms Await Upstairs Including A Massive Prime Bedroom Retreat W/ Walk-In Closet And 4pc Ensuite. Downstairs You Will Find A Cavernous Basement W/ Rough-In For 4th Bath Awaiting Your Finishing Touch. Near All Amenities In Growing, Safe And Family-Friendly Community, This Is One Not To Miss! See Attached List Of Builder Upgrades, Premium Finishes And Extras. Includes Double Garage/4 Car Parking Direct Access To House Through Garage, Large Lot +++. (id:50787)
RE/MAX West Realty Inc.
32 - 43969 Highway 3
Wainfleet (879 - Marshville/winger), Ontario
Welcome to Ellsworth Acres Mobile Home Community in Wainfleet. This two bedroom unit is a great option for retirement, downsizing, or starting out. The unit features 1,008 square feet inside, plus an additional 30 x 8 sun room for added living space. Open concept kitchen and living room combination with lots of natural light. All appliances included with purchase. Two bedrooms with sizable closets in each room. Second bedroom is perfect for a home office or guest bedroom. Unit is set on a concrete pad. Located on a premium lot with no rear neighbours, you can enjoy peace and tranquility right from your backyard. Parking for 2 vehicles. Bonus 14 x 89 shed for additional storage and convenient natural gas hookup for BBQ. Hot water heater, reverse osmosis system, and water softener all owned and included! New vinyl flooring in sunroom. Short drive to Dunnville, Welland and Smithville! (id:50787)
RE/MAX Escarpment Realty Inc.
2 Waterbury Street
Caledon (Bolton East), Ontario
*Luxurious, Fully Renovated Executive Home On Massive Premium Pie-Shaped Lot In Sought After South Bolton Court Location*Completely Upgraded With Designer Finishes Throughout* Bright, Spacious Open Concept Layout*Custom Chef's Kitchen With Stainless Steel Built In Double Ovens, Gas BI Stove Top, Granite Counters, Large Centre Island W/ BI WIne Fridge, Custom Contemporary Cabinetry, Pull Out Drawers, Pots/Pans Drawer, Pantry*Spacious Primary Bedroom Retreat With Spa Like 4PC Ensuite, Glass Shower, Walk In Custom Closet*Fully Finished Basement* Private Deep Tree Lined Lot In Rare Court Location* Walking Distance to Public/Catholic Schools, Parks, Shops* (id:50787)
RE/MAX West Realty Inc.



