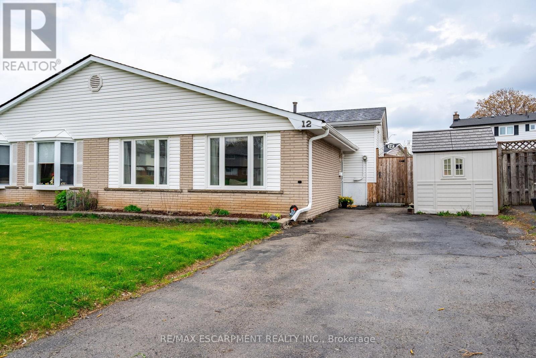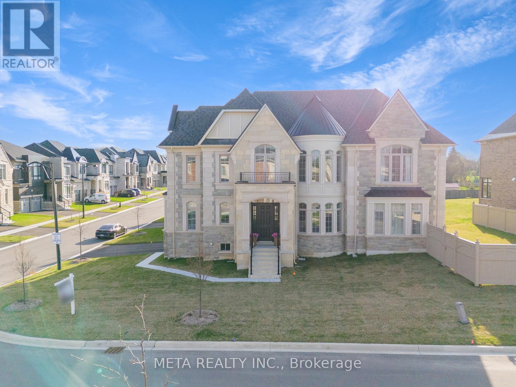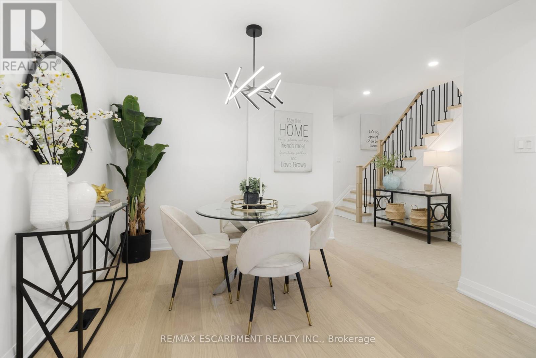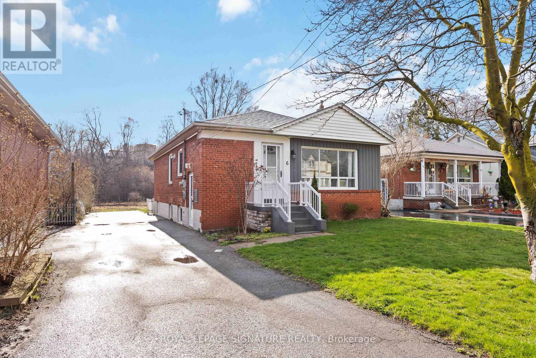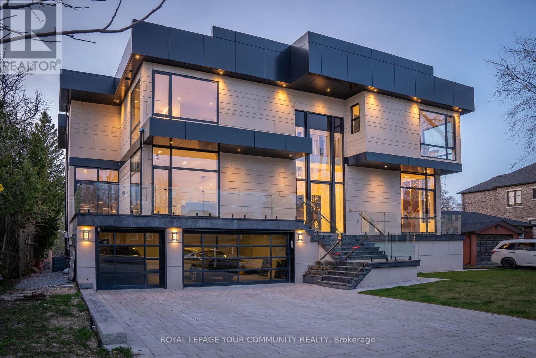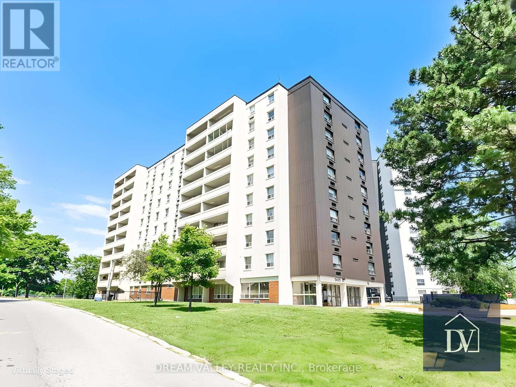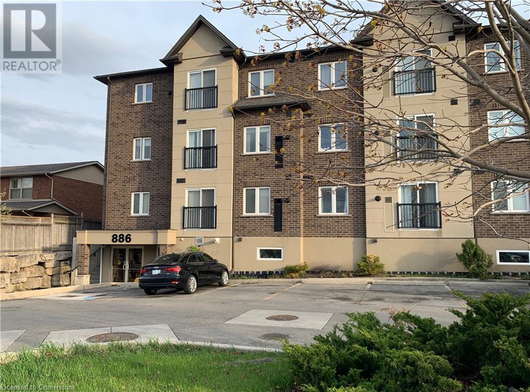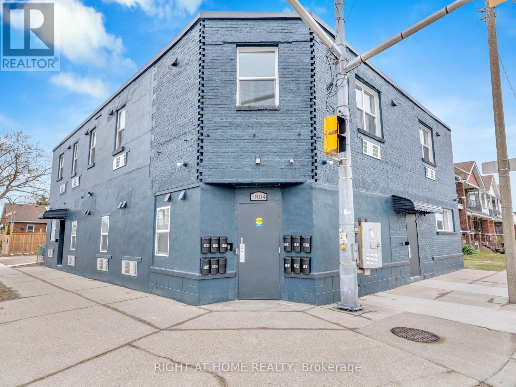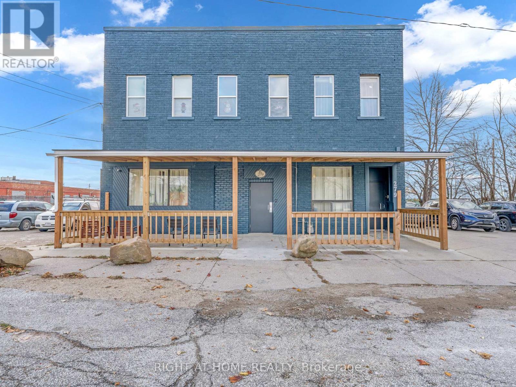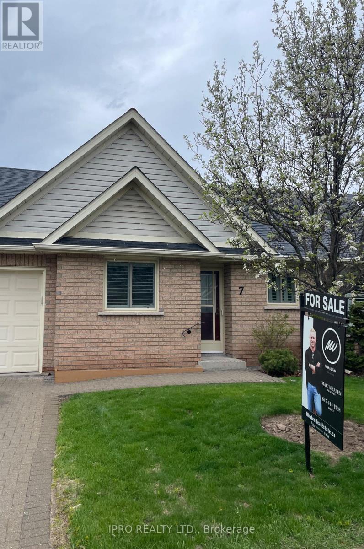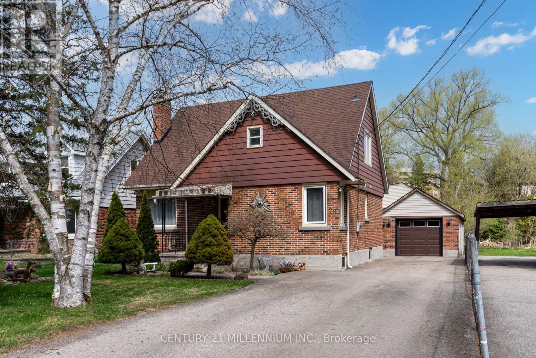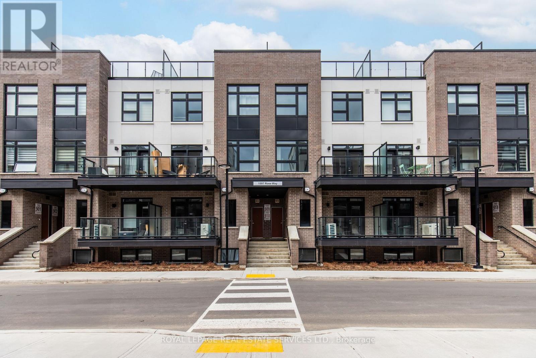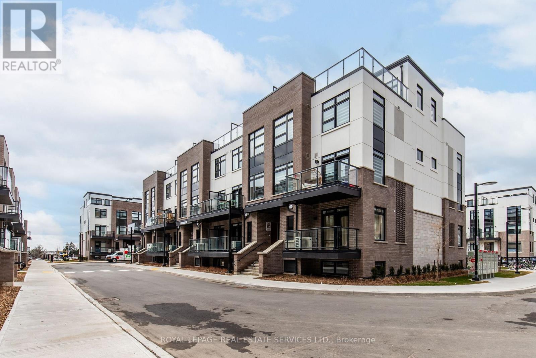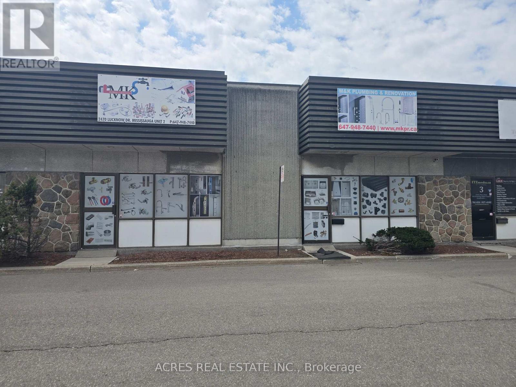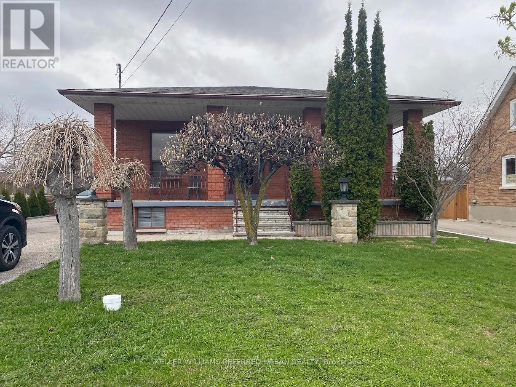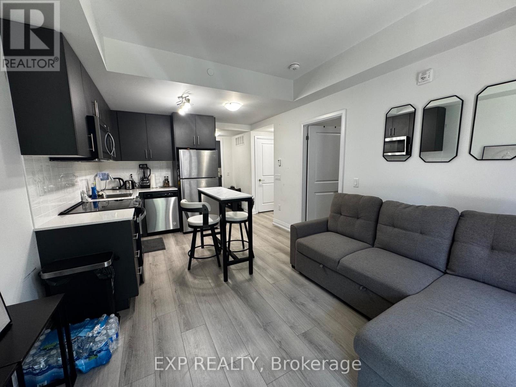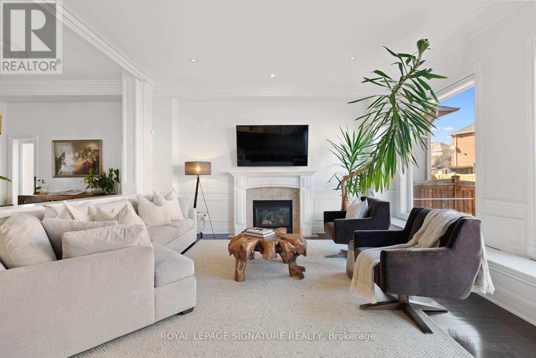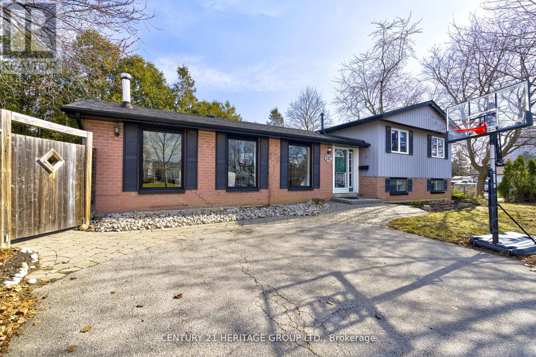12 Brendan Court
Hamilton (Berrisfield), Ontario
Welcome to 12 Brendan Court. Sitting in a quiet court, this well kept three bedroom semi detached backsplit on East Mountain is perfect for anyone from growing families to downsizers looking for a few less stairs. This location has so much to offer, close to parks, schools, amenities and nearby highway access to provide added convenience for commuters. Pulling up to the home you will find a long inviting driveway with parking for 3+. Inside includes a nicely layed out main floor, punctuated by the updated kitchen & three nice sized bedrooms upstairs. The basement also has plenty to offer with laundry, bar area, a separate entrance walk up to the yard, family room and bonus half level for all your storage needs or extra kids play area. Lastly, the yard is a major highlight of this home, with a private sitting area on the side opening up a beautiful inground pool. This home is perfect for entertaining or for anyone wanting to sit back and relax quietly by themselves. (id:50787)
RE/MAX Escarpment Realty Inc.
2082 Pine Street
Burlington (Brant), Ontario
This is your chance to own a rare, luxury mixed-use townhome perfectly positioned in the heart of Burlington Village, just off Lakeshore Road and mere steps from the waterfront. Offering an impressive 3,655 sq ft of finished space, this three-storey property features a stunning two-storey, 2-bedroom, 2-bathroom residential suite above a highly versatile commercial unit where the current business owner would like to stay on as a tenant on a 5 year lease (Terms to be negotiated). Each unit is fully self-contained with separate entrances, individual furnaces, and A/C systems, allowing for true independence a feature highly prized in today's market. Currently fully leased, this property offers immediate income potential, while still providing flexibility for vacant possession if desired. Whether you're an investor looking to secure a prime downtown asset, or an end user seeking a vibrant lifestyle where you can live, work, and play steps from the lake, this property delivers exceptional value and future upside. Seize this rare opportunity to own a prestigious address in one of Burlington's most coveted communities! **48 HOURS NOTICE FOR APPTS, BUT VERY COOPERATIVE TENANTS.** (id:50787)
RE/MAX West Realty Inc.
90 Broad Way
King (Nobleton), Ontario
Welcome to a truly unmatched residence in the heart of Nobletons elite Via Moto community a 4+1 bedroom, 5-bath luxury estate set on a grand 65 ft wide premium corner lot. Boasting approx. 4,200 sq. ft. above ground and over $200,000 in high-end upgrades, this home defines sophisticated comfort. At the heart of the home lies a designer chefs kitchen featuring top-of-the-line built-in Thermador appliances, quartz counters, and custom cabinetry a statement in both function and elegance. The main floor impresses with soaring 10 ft ceilings, a dramatic curved staircase with iron spindles, and seamless flow through separate living, dining, and family areas, all bathed in natural light. A thoughtfully designed bonus room offers endless possibilities home office, kids' zone, or private retreat. Downstairs, the finished basement boasts rare 9 ft ceilings, ready to elevate your future vision. With a double car garage, striking curb appeal, and timeless interior finishes, this is more than a home its a masterpiece made for those who expect nothing but the best. Only 2 years old property still under Tarion Warranty. (id:50787)
Meta Realty Inc.
82 Haslam Street
Toronto (Birchcliffe-Cliffside), Ontario
The Perfect 3+3 Bedroom & 2 Bathroom Bungalow Family Friendly Birchcliffe-Cliffside Community Premium 150ft Deep Lot* Move In Ready Finished Basement W/ Separate Entrance Perfect In-Law Suite True Open Concept Floor Plan Sunny Western Exposure* Chef's Kitchen W/ Quartz Counters & Custom White Cabinets Subway Tiles Backsplash Large Tiled Floors* Stainless Steel Appliances W/ Gas Range* Amples Cabinet Space* Large Living Room W/ Large Bay Window LED Pot Lights Hardwood Floors & High Baseboards Perfect For Entertainment Spacious Dining Room Opens To Kitchen & Family Room* Front Loading Laundry Units On Main Floor* Beautiful 3PCBathroom W/ Custom Tiling Glass Door Standing Shower Modern Vanity & Hardware* All Spacious Bedrooms W/ Hardwood Floors* Large Windows* & Closet Space* Huge Enclosed Front Porch* Separate Entrance To Tastefully Finished Basement Custom Tiled Floors In Basement * Modern Vinyl Floors In Basement Bedrooms Pot Lights* Open Concept Kitchen W/ Quartz Counters Backsplash Stainless Gas Range* White Custom Cabinets W/ Ample Storage Space* 2nd Laundry Room In Basement* 3 Spacious Bedrooms W/ Closet Space & Windows* Perfect In-Law Suite* Sun Deck At Rear Private Backyard W/ Mature Trees Fully Fenced Backyard* True Backyard Oasis* Perfect For Summer Evening & Family Entertainment*EXTRAS* Upgraded Furnace & Air Conditioning Unit* Roof Shingles 2024*Surrounded By Custom Built Homes* Endless Potential* Perfect For First Time Buyers Investors Contractors & Builders* Minutes To Shops ON Kingston Rd* Scarborough Bluffs*GO Train To Union Station* Parks & Schools* Easy Access To DVP & Downtown Toronto* Move In Ready! Must See* (id:50787)
Homelife Eagle Realty Inc.
436 Courtland Avenue E
Kitchener, Ontario
This Stunning All Brick Two Storey Detached Duplex offers the perfect blend of modern style and functional living. With a detached garage and ample outdoor space, this fully upgraded property is ideal for families or anyone looking for a move-in ready home with plenty of charm. Step inside to discover a bright, open-concept main floor featuring an abundance of windows that flood the space with natural light. The brand new modern kitchen is a chef's dream, with sleek cabinetry and top of the line finishes. The living room is complete with a stylish TV wall, perfect for relaxation and entertainment, while the dining room offers a seamless walk-out to a spacious deck with brand new vinyl flooring, ideal for outdoor dining and gatherings. Upstairs, you will find three generously sized bedrooms, each with newer laminate flooring. The updated main bathroom boasts a double sink, offering convenience and style. The fully finished basement is an added bonus, featuring a private bedroom and an attached living room, along with a brand new kitchen and a beautifully upgraded three piece bathroom. A separate side entrance provides additional privacy and access, perfect for guests or potential rental income. Additional highlights of this home include forced air gas heating, central air conditioning, and a large deck overlooking a well maintained yard, perfect for enjoying the outdoors. Located close to all amenities, and just minutes from downtown. This home combines convenience with comfort. Don't miss the opportunity to won this exceptional property! (id:50787)
Ipro Realty Ltd.
40 Moon Crescent
Cambridge, Ontario
Excellent never lived brand new Detached House could be yours. Features Great Room, Dinette room, 3 bedroom, 2.5 bath, total 4 car parking and more. The desirable floor plan offers an abundance of natural light with large windows and neutral finishes. The open concept design features a functional kitchen, that overlooks a perfectly arranged breakfast room. The great room provides a comfortable space for relaxing and/or entertaining. The primary suite is located on the second level and boasts a walk-in closet and a 3 piece ensuite. Two further spacious bedrooms with closets, a large 3 piece bathroom, and a convenient laundry room also occupies the upper level. The unspoiled WALKOUT basement offers great space. The Property Tax amount mentioned is from last assessment. The reassessment hasn't been completed yet. (id:50787)
Homelife Miracle Realty Ltd
55 - 2020 South Millway
Mississauga (Erin Mills), Ontario
Experience refined living in this fully renovated, one-of-a-kind 3-bedroom, 3-bathroom residence, boasting over 1700 sqft of exquisitely designed space. Every element of this home has been carefully curated with premium finishes and impeccable craftsmanship. Step into a light-filled interior adorned with engineered hardwood flooring across the main and second levels, and enhanced by designer lighting that adds elegance to every corner.The newly designed kitchen is a chefs dream showcasing quartz countertops, a solid slab seamless backsplash, sleek cabinetry, and brand-new stainless steel appliances. Each bathroom has been transformed into a spa-like retreat with modern quartz vanities, glass door enclosures, chic hardware, and elevated lighting.The lower level offers versatility and comfort, finished with stylish laminate flooring and a sophisticated vinyl laundry area. The expansive basement is ready for your vision create the ultimate home theatre, a serene home office, or a vibrant recreational space. Let your imagination bring it to life.This turnkey property is a rare gem luxuriously appointed, move-in ready, and designed for elevated living. (id:50787)
RE/MAX Escarpment Realty Inc.
6 Bonnyview Drive
Toronto (Stonegate-Queensway), Ontario
Beautifully renovated, 3 Bedroom Bungalow on a premium 47x103ft lot backing onto the serene Bonnyview Ravine & Mimico Creek, and nestled in a highly desirable, family-friendly neighborhood! The Main floor welcomes with an open concept living and dining and an abundance of natural light. The open, airy layout includes three spacious bedrooms and stylish 4-piece bathroom, creating a comfortable and stylish living space for the whole family. The renovated basement shines as an additional living area or in-law suite with above-grade windows filling the space with natural light. It features a separate side entrance, a modern kitchen with granite countertops, stainless steel appliances, and a large kitchen island. The basement also includes a generous living/recreation room, an additional bedroom, and a sleek 3-piece bathroom as well as potential for a 2nd bedroom. This home is surrounded by mature trees, offering a private oasis with nature right at your doorstep. A long private driveway provides ample parking for up to 5 cars. This prime location is minutes from parks, transit, major highways, the airport, and downtown Toronto. Here, you can experience convenience, privacy, and beautiful natural surroundings. All in one perfect place. (id:50787)
Royal LePage Signature Realty
A - 1547 Dupont Street
Toronto (Dovercourt-Wallace Emerson-Junction), Ontario
Unbeatable Location in the Heart of The Junction Triangle! Step into this spacious 3-bedroom apartment, where comfort meets style. Enjoy a private, sun-drenched south-facing terrace perfect for relaxing or entertaining. Surrounded by lush parks, this home offers an ideal balance of tranquility and convenience. Boasting freshly painted walls, sleek modern light fixtures, brand new bamboo flooring, and a full-sized kitchen with a double sink, this apartment has it all. The open-concept living space is flooded with natural light from skylights and large windows enhance the airy feel. New custom window coverings for privacy. Plus, with a brand new ensuite laundry, plenty of storage and parking - everything you need is right at your fingertips! Transit options are at your doorstep, making it easy to explore everything this vibrant neighborhood has to offer. (id:50787)
Keller Williams Co-Elevation Realty
901 - 3200 William Coltson Avenue
Oakville (Jm Joshua Meadows), Ontario
Modern & Bright 1 Bedroom, 1 Bathroom 620 SqFt Condo For Lease In The Core Of Oakville! 2023 Built & Just 2 Years New, This Move-In Ready Unit Has A Spacious Living & Kitchen Area Featuring Stainless Steel Appliances, Backsplash, & Lots Of Storage Space. Living Area With Walk-Out To Open Balcony Overlooking The Courtyard! 1 Bedroom With Large Closet & 3 Piece Bathroom. In-Suite Laundry. 1 Underground Parking Space Included. Prime Location Nestled Close To Grocery Stores, Shopping, Restaurants, Parks, Public Transit, Hospitals, Highway 407 & 403, & Sheridan College! Top Of The Line Amenities Including 24 Hour Security, Concierge, Gym & Yoga Studio, Party Room, Game Room, & Landscaped Rooftop Terrace Featuring Gas BBQ's & Fire Pits With Picturesque Views Of Toronto - Perfect For Hosting Any Occasions Or Relaxing On A Warm Day! Turn Key & Move-In Ready! Great For Commuters Or Anyone Looking For A Low-Maintenance Lifestyle In A Growing Neighbourhood. Tenant To Pay Hydro & Water. High-Speed Internet Included. Looking For A+ Tenants. No Pets, No Smoking. References, Credit Check, Recent Pay Stub, Employment Letter, Rental Application All Required. (id:50787)
RE/MAX Hallmark Chay Realty
101 - 625 The West Mall
Toronto (Eringate-Centennial-West Deane), Ontario
This Spacious & Sun filled 3 Bdrm + Den Suite which can be used as 4th bedrooms, Offers a Large Updated Eat-In-Kitchen With Ceramic Floor Tiles And Back Splash, Upgraded Broadloom Throughout, Updated Bath, Renovated Kitchen and updated appliances. Master Bedroom Offering Walk-In Closet And 4 Piece Bath, Other Bedrooms With Large Double Closets. Close to all amentias, Mall, HWs (id:50787)
Homelink Realty Ltd.
11 Oakmont Avenue
Horseshoe Valley, Ontario
Stunning home in Horseshoe Valley. Unique features make this one stand out. Lower level has a separate private entrance from garage to a 2 bedroom stunning basement In-Law suite with separate laundry that offers income potential. Garage has been refitted to lounge complete with bar, storage lockers and bug screens on remotes as well as insulated garage doors that make this an amazing 3 season play room. Bar is floating and can be moved for regular car storage use. Back garage door opens up into great outdoor space with trellis patio area with lighting. This two story boasts hardwood flooring on main floor with an open concept kitchen/family room. Gas fireplace with stone surround in family room. Kitchen offers high end stainless steel appliances and a walk-out to upper deck area with storage below. Separate living room that could be easily used as a separate dining room. Primary bedroom with walk-in ensuite. Ensuite offers large walk-in shower and separate soaker tub. Laundry also offered on second floor. Front garden has been landscaped to a low maintenance perennial paradise with walkways. No grass to cut here! This home can easily accommodate a large or blended family with 5 bedrooms on separate floors or work as an in-law or income property as well. **EXTRAS** Great location. Close to ski hills, mountain biking trails, snowmobiling, golf, Horseshoe Resort and Veta Spa. (id:50787)
RE/MAX Hallmark Chay Realty Brokerage
8 Poplar Drive
Richmond Hill (Oak Ridges), Ontario
Modern Marvel Ravine Lot, Experience the pinnacle of modern design and craftsmanship in one of Richmond Hills most prestigious neighborhoods Oak Ridges. This brand new, over 5,500 sq ft custom-built luxury home sits on a stunning ravine lot and offers breathtaking panoramic views throughout. Built by the owner with a hand-selected team of top-tier designers and artisans, this architecturally significant residence is priced well below replacement value. Key Features: 4 spacious bedrooms, each with a private ensuite, In-law/Nanny suite for extended family or guests, Grand main level with soaring ceilings, Private elevator for seamless access, Chefs kitchen + second sous-chef kitchen, State-of-the-art technology & materials, Lower level with heated floors and cinematic views, Resort-style backyard with a luxurious pool, Heated driveway for all-season convenience, Garage parking for 3 cars with modern glass doors. This home reflects the highest level of wellness-driven design, blending elegance, innovation, and comfort. Every detail has been meticulously curated to offer an unmatched living experience. (id:50787)
Royal LePage Your Community Realty
8 - 21 Benlamond Avenue
Toronto (East End-Danforth), Ontario
This spacious Upper Beach suite offers an expansive living room with a rare wood-burning fireplace that walks out to the open balcony. Also featured are two spacious bedrooms, and a lovely eat in kitchen. Enjoy many recent upgrades, including new flooring, elegant crown moulding, newly installed air conditioning, new appliances, and bathroom updates. Steps to all amenities including schools, transit, restaurants, shops and the waterfront trails of the Beach. Don't miss this incredible opportunity to live in one of Toronto's most desirable neighborhoods! **EXTRAS** This suite includes the exclusive use of one car garage parking. Option for short term lease. (id:50787)
Chestnut Park Real Estate Limited
192 Generation Boulevard
Toronto (Rouge), Ontario
4 Bedroom 4 Bathrooms Fully Renovated Home Nestled on Quite Dead End St.in a high demand area, Large Deck, private greenspace backyard backing, Finished Basement , Ideal Location - Cross the street to School, close to Parks, Shopping, 401 & TTC. This Home Is Move-In Ready And Perfect For Families Seeking Comfort And Elegance In A Highly Desirable area. (id:50787)
Century 21 Innovative Realty Inc.
505 - 3420 Eglinton Avenue E
Toronto (Scarborough Village), Ontario
An incredible opportunity for families, first-time buyers, or savvy investors! Discover spacious urban living with this rarely offered 3-bedroom, 2-bath condo in a quiet, well-maintained mid-rise building in the heart of Scarborough. Boasting over 1300+ sq. ft. of bright and functional space, this unit features generously sized bedrooms, a large walk-out balcony, a private 2-pc ensuite in the primary bedroom with walk-in closet, and a full-size in-unit laundry room a rare find in todays market!Enjoy modern updates like newer vinyl flooring, fresh paint, and contemporary blackout blinds.Sunlight pours through large windows in every room, while the oversized balcony (130+ sq. ft.)offers views of the lake and a peaceful spot for morning coffee or evening relaxation. With an oversized locker and plenty of in-unit storage, youll never feel cramped.Ideal for investors as well, with rental income potential of $3,100$3,800+. Low property taxes, a strong rental market, and unmatched convenience make this a solid addition to any portfolio. Located near TTC, GO Transit, the 401, the upcoming LRT, Scarborough U of T campus, top-rated schools, shopping (Metro, Walmart), restaurants, and parks. The building offers desirable amenities like a gym and pool, and features a friendly, community-oriented vibe.Spacious, sun-filled, and centrally located-this is the condo you've been waiting for! (id:50787)
Dream Valley Realty Inc.
176/180 Nassau Street
Oshawa (Vanier), Ontario
Welcome to your next investment opportunity. This property has a 2 large Modern legal non conforming fourplexs properties. Each Building has 2 (3 Bedroom 2 Bath Units) and 2 (1 Bedroom 1 Bath Units). Mixed with great long term tenants and newer tenants. Offering a generous 4.5 Cap Rate at current rents with ability to bring to a 6.2 Cap Rate at market rent. See Rent / Expense Statement and Floor Plans Attached. 176 Nassau and 180 Nassau are registered separately but seller would like them to be purchased together, which offers a great opportunity to a diligent investor. Properties are in a great area, close to 401, public transit, parks, shopping and more! (id:50787)
Dan Plowman Team Realty Inc.
15 Pilot Street
Toronto (West Hill), Ontario
Looking for a spacious and well-located rental? This 3+3 bedroom, 2 bathroom semi-detached bungalow offers it all. The spacious main floor features an open-concept living and dining area with hardwood flooring, creating a cozy and functional space perfect for family gatherings. Enjoy the upgraded eat-in kitchen with stainless steel appliances and a modern backsplash. The spacious primary bedroom offers a double closet, and each bedroom has a ceiling fan for added comfort. Oneof the bedroom features a walkout to the backyard. The fully finished basement includes a kitchen, three bedrooms, and a separate entrance offering flexibility. Located close to schools, the GoTrain, shopping, and more, this home offers great value and convenience! (id:50787)
Harvey Kalles Real Estate Ltd.
1211 - 30 Ordnance Street
Toronto (Niagara), Ontario
Welcome to the Gorgeous 2 Bed+Den, 2 Baths With 2 Large Balconies Unit, Enjoy The Incredible Unobstructed Lake View And The Whole Cn Tower View, Floor-To-Ceiling Windows W/Custom Roller Shades, Open Concept, Hardwood Floor Throughout, The Open-concept living and dining area flows seamlessly onto a spacious Balcony with walk out from both the living room and the primary bedroom, providing a wonderful indoor outdoor experience. the Den functions perfectly as a home office or can be a third bedroom . Stainless Steel Appliances, Steps To Water Front Path, Parks, Shops, Banks, Cne, Liberty Village,King West & Easy To Highway And Ttc.1Parking Included! Amenities Incl Rooftop Pool, Bbq & Lounge, Gym, Party Room, 24/7 Concierge ..., This is a incredible place to live ! come to see! (id:50787)
Master's Trust Realty Inc.
Th8 - 861 Sheppard Avenue W
Toronto (Clanton Park), Ontario
Beautiful 1100 Sqft Of Modern Townhome In Clanton Park. 2 bed + Study, 2-Bathroom Unit With 1 Parking And Locker . 2 Separate Balconies On Each Level And A 247 SF Roof Top Terrace. This Stacked Townhome Offers An Open Concept Living And Dining Area, A Sleek Kitchen With Stainless Steel Appliances And Quartz Countertops, And A Primary Bedroom With Big Windows. A Private Balcony And A Closet. This Townhome Is Conveniently Located Close To Public Transit, Shopping, Restaurants, Parks, Schools And Other Amenities. Don't Miss This Opportunity To Live In Luxury And Comfort In The Heart Of North York. (id:50787)
Dynamic Edge Realty Group Inc.
886 Golf Links Road Unit# 104
Ancaster, Ontario
Affordable one bedroom condo with parking and locker in the heart of Ancaster. The unit comes finished with S/S appliances, in-suite laundry (all appliances are less than 6 months old), granite counter-tops & outdoor parking. Low condo fees include water and parking ($339.80/month). Walking distance to Meadowlands shopping centre with Costco, Home Depot, LCBO, movie theatre and many restaurants. Easy access to highway 403 & the Linc. (id:50787)
Jag Realty Inc.
424 Bunting Road
St. Catharines, Ontario
This charming solid 4-bedroom bungalow in the desirable North End of St. Catharines offers a perfect blend of space, comfort, and convenience. Featuring a spacious living room with large windows that fill the space with natural light, this home provides a bright and welcoming atmosphere. The additional kitchen with in-law potential is an excellent bonus, offering flexibility for extended family or extra rental income. Set on a wide 66 x 100 ft. lot, the property includes an impressive 6-car parking space, ensuring ample room for guests and family. Enjoy the cozy breakfast area in the kitchen, complemented by beautiful hardwood floors throughout the home. Recent updates include new windows and doors, a newly installed soft water tank, reverse osmosis water system, and plenty of storage space in the basement perfect for expanding into another bedroom or using as-is for additional storage. Situated in a prime location close to schools, parks, shopping, major highways, and scenic walking trails by the canal, this home is ideal for those seeking both convenience and tranquility. With its great potential, this property is a must-see! (id:50787)
Ipro Realty Ltd.
874 Robinson Road
Dunnville, Ontario
Welcome to 874 Robinson Road, a beautifully maintained side split nestled on a fully fenced 1.79-acre lot just minutes from the heart of Dunnville. This 3-bedroom, 1-bathroom detached home offers 1,344 square feet of comfortable living space, surrounded by nature and enhanced by a serene private pond and mature trees that provide exceptional privacy. Inside, you'll find a bright and functional layout with spacious principal rooms and a large recreation room in the lower level — perfect for family gatherings, a home gym, or entertainment space. The main floor features a cozy living area and a separate dining room, ideal for hosting dinner parties or enjoying family meals. Large windows throughout bring in plenty of natural light, creating a warm and welcoming atmosphere. Outside, relax in your private backyard oasis with a gas BBQ hookup already in place — perfect for outdoor cooking and summer entertaining. An attached oversized double car garage with a gas heater offers plenty of room for vehicles, storage, or a workshop setup. Whether you're a hobbyist, nature lover, or simply looking for space to breathe, 874 Robinson Rd delivers a rare blend of rural charm, comfort, and versatility in a picturesque setting. (id:50787)
RE/MAX Escarpment Realty Inc.
1804 Drouillard Road
Windsor, Ontario
Reconstructed 12 Unit Multi-Residential building. Property is Fully Tenanted! Building consist of 6 - One Bedroom Units and 6 - Bachelor Units. Gross Annual revenue $199,000. Annual Expenses $36k. With current Cap RATE of 6.8%. Projected Cap Rate at 8.5%. New Re-construction Doesn't Fall Under Ontario Rent Control. All units finished with Well-Equipped Kitchen & Modern 3-Piece Bathroom. Steps to Stellantis Chrysler Plant, close to Windsor Regional Hospital, Ceasers Palace, Detroit-Windsor Tunnel. High-Tech Network System - Keyless Entry System throughout the Building and Units - No Keys Required! On-Site coin-operated Laundry Room. **EXTRAS** 12 Stainless Steel Fridge, 12 Stainless Steel Microwave/Hood, 12 Cooktops. ALL UNITS ABOVE GROUND! (id:50787)
Right At Home Realty
279 Drouillard Road
Windsor, Ontario
15 Unit building. Property is Fully Tenanted! Building current use consist of 3 - One Bedroom Units and 6 - Bachelor Units and 6 - Studio Rooms. BONUS Vacant Lot Built-To-Suit next to Property INCLUDED. Gross Annual revenue $151,000. Annual Expenses $39k. With 6% Cap RATE. Projected Cap Rate at 8.3% Building is Located next to A State-Of-The-Art Retirement Home. Walk to Riverside Waterfront with Amazing Detroit Skyline views! Steps to Ceasers Palace, Detroit-Windsor Tunnel, VIA Rail Station, J.P. Wiser Factory. High-Tech Network System - Keyless Entry System throughout the Building and Units - No Keys Required! On-Site coin-operated Laundry Room. **EXTRAS** All Units Above-Ground. 15 Fridges, 10 Microwaves, 4 Stoves, 6 Induction Cooktops (id:50787)
Right At Home Realty
G205 - 275 Larch Street
Waterloo, Ontario
This apartment includes one parking space and offers a bright, spacious 2-bedroom, 2-bathroom layout with a modern open-concept designideal for students or young professionals seeking comfort and convenience. Located within walking distance of both the University of Waterloo and Wilfrid Laurier University, the unit is filled with natural light, creating a warm and inviting atmosphereThe apartment comes fully furnished with 2 beds and mattresses, 2 nightstands, 2 desks with chairs, and a comfortable 3-seater sofa. Additional features include in-suite laundry and a dishwasher for added convenience. Rent includes water, gas/heat, and central air conditioning, and parking. Tenants are only responsible for hydro. With essential amenities just steps away, this unit offers easy and comfortable living in a prime location. (id:50787)
RE/MAX Millennium Real Estate
83 Pleasant Avenue
St. Catharines (Downtown), Ontario
Welcome to 83 Pleasant Avenue, a charming two-bedroom bungalow, ideally located in the heart of St. Catharines. This property presents a fantastic opportunity for first-time homebuyers, investors, or those looking to downsize. The main floor features a spacious living and dining area with original hardwood floors and an abundance of natural light. Past the kitchen, you will find a main floor laundry room. The unfinished basement offers ample storage space. Step outside to a private, fully fenced yard perfect for outdoor entertaining or relaxation. This ideal location provides easy access to shopping, dining, entertainment, and public transportation. The proximity to the QEW and Hwy 406, ensure a quick and convenient drive to surrounding areas. With easy access to highways and public transit, commuting is a breeze. Don't miss your chance to make this exquisite property your new home and experience all that St. Catharines has to offer! (id:50787)
Royal LePage NRC Realty
10 Harper Boulevard
Brantford, Ontario
This exquisite custom-built residence showcases refined elegance across 6 bedrooms and 7 bathrooms, set on a professionally landscaped 1-acre lot in a prestigious enclave of homes. Step inside to discover soaring 10 ceilings on the main level accentuated by pot lights and elegant California shutters throughout. The gourmet kitchen is open to the grand great room which showcases a coffered ceiling and a sleek electric fireplace. Designed with the home chef in mind, the kitchen features premium finishes and an expansive workspace, ideal for entertaining and everyday living. The formal dining room is accented with classic wainscoting, creating a refined setting for hosting memorable dinners. The main-level primary suite is a true retreat, featuring a luxurious ensuite bathroom designed for relaxation and comfort. A custom oversized walk-in closet with built-in organizers combines luxury with everyday functionality. Nearby, a second bedroom provides additional sleeping quarters and a walk-in closet, ideal for guests or multigenerational living. Upstairs, a spacious family room highlighted by a cozy gas fireplace creates a welcoming gathering space perfect for relaxing. This inviting lounge seamlessly connects to two generously sized bedrooms, each with its own private ensuite bathroom and walk-in closet, ensuring comfort and privacy for family or guests. The fully finished basement is thoughtfully designed for entertaining and everyday living. It features a sleek wet bar, a spacious recreation area, a dedicated home gym and two additional bedrooms, each paired with a full bathroom. This level offers exceptional versatility, comfort and modern convenience. Outdoors, experience resort-style living with a sparkling inground heated saltwater pool, covered patio with built-in BBQ, irrigation system and ample space for entertaining. With a spacious triple car garage and every amenity thoughtfully designed, this is a home that truly has it all. RSA. (id:50787)
RE/MAX Escarpment Realty Inc.
7 - 165 Main Street E
Grimsby (Grimsby East), Ontario
Charming townhouse ideally located in the heart of the vibrant lakeside town of Grimsby. This meticulously maintained 2-bedroom, 2-bathroom home offers a perfect blend of modern conveniences and classic charm. As you enter, you're greeted by a warm and spacious open-concept living area. The spacious living room is perfect for relaxing or entertaining, while the classic kitchen boasts sleek appliances, ample counter space, and ample cabinetry for all your culinary needs. This home is perfect for young professionals, small families, retirees, or investors. The primary bedroom comes complete with a large closet and ensuite bathroom. Enjoy your morning coffee or unwind in the evenings in the private backyard deck. Located close to local shops, restaurants, parks, the stunning shores of Lake Ontario, and right beside the NEW West Lincoln Hospital. Additional features include main floor in-unit laundry, private parking, direct access ramp from garage to primary bedroom as well as his/hers closets! Also included is a garage door opener and remote as well as new California Shutters and automatic blinds installed 2025! Low maintenance property! (id:50787)
Berkshire Hathaway Homeservices Toronto Realty
78 York Road
Guelph (St. Patrick's Ward), Ontario
Welcome to 78 York Rd a beautifully upgraded home situated on a generous 50 x 211 ft lot in the heart of Guelph's vibrant Two Rivers neighbourhood! This charming property features extensive modern updates including brand new hardwood flooring, new appliances, new electric fireplace, as well as updated A/C and furnace for year-round comfort. The plumbing has been fully redone with new water and drain lines, and the electrical and windows have also been updated, offering peace of mind and efficiency. Lots of storage space in accessible attic space on the second floor. A standout feature is the massive garage with space for 4 vehicles plus additional living space above, complete with its own full washroom perfect for a home office or studio. Under Guelph's updated zoning by-laws, this property may qualify for a secondary dwelling unit, offering incredible potential for rental income, multigenerational living, or a private guest suite. Whether you're looking to invest or expand your living space, this lot offers flexibility and future growth in a prime location. Families will appreciate the proximity to quality schools. Nearby educational institutions include Tytler Public School, Sacred Heart Catholic School, and John F. Ross Collegiate Vocational Institute, providing options for both elementary and secondary education . Walk-in distance to the University of Guelph. Ideally located directly across from a park and just minutes to the GO Station, downtown, and scenic trails, this property offers unbeatable convenience, lifestyle, and future flexibility. Location, location, location don't miss your chance to own a truly unique and versatile home in the heart of Guelph! (id:50787)
Century 21 Millennium Inc.
115 - 450 Dundas Street E
Hamilton (Waterdown), Ontario
Beautifully designed 2-bedroom, 1-bathroom unit with a spacious balcony in the sought-after Trend Condos. This stunning condo is filled with natural light, perfectly complementing the open-concept kitchen, which features rich white cabinetry and upgraded lightly toned flooring throughout the kitchen, great room, and bedrooms. The modern kitchen includes stainless steel appliances and a stylish breakfast bar. The generously sized bedrooms boast large windows, enhancing the airy feel of the space. The bathroom is a well-appointed 4-piece design. Enjoy the convenience of in-suite laundry. The amenities include Fitness centre, Rooftop Patio, Bike Storage, Party Room. Located in Desirable Waterdown Neighbourhood, surrounded by excellent dining options, shopping, schools, and parks. The unit comes with 1 Underground Parking & 1 Locker unit. (id:50787)
Exp Realty
515 - 212 King William Street
Hamilton (Beasley), Ontario
Welcome to this Stunning 2-Bedroom, 2-Bathroom Condo located in a Stylish, Two Year Old Building in the Heart of Hamilton. With Modern Finishes throughout and a Bright, Open Concept Layout, Enjoy soaring 9ft Ceilings, Large Windows that flood the space with Natural Light and a spacious living area perfect for relaxing and entertaining. The sleek, contemporary kitchen features Quartz Countertops, a matching backsplash and Stainless Steel Appliances. Both Bedrooms are generously sized with ample closet space. while the Primary Suite includes its own Full Bathroom. Step outside to a Large Private Balcony, perfect for Morning Coffee or evening unwinding. Situated just minutes from St. Joseph's Healthcare, Hamilton General Hospital, Downtown Hamilton, Major Highways, Restaurants, Shopping and More - This is City Living at its most convenient. Comes with 1 Parking Underground. (id:50787)
Ipro Realty Ltd.
35 Palmerston Place
Hamilton (Vincent), Ontario
PRIDE OF OWNERSHIP - ORIGINAL OWNER!! Check out this 2 Stry, 4 bed, 2 bath home that has been METICULOUSLY cared for in an A+ neighbourhood located on private court location. The main floor offers a spacious floor plan for your growing family, plenty of natural light and original hardwood (under the carpet). The Living Room offers plenty of space for family game or movie nights, formal dining room offering plenty of space for family dinners and the eat in kitchen offers ample space for the chef in the family with plenty of cabinets, prep space and updated granite counters. The main floor is complete with a convenient 2 pce powder rm. Upstairs offers plenty of space for the growing family with 4 generous sized beds and a 4 pce bath. The lower level offers a generous rec rm. and large laundry room with plenty of storage. Prepare to be wowed by the backyard oasis in this oversized yard which includes a large 16 x 34 in-ground pool surrounded by a concrete deck, and plenty of additional space for BBQing & outdoor meals under the covered porch area. There are 2 large sheds for all your storage needs. This FANTASTIC HOME is close to all conveniences, minutes to trails and HWY and checks ALL the boxes - make it YOUR IDEAL HOME TODAY!!! (id:50787)
RE/MAX Escarpment Realty Inc.
107 - 1597 Rose Way
Milton (Cb Cobban), Ontario
Be the first to live in this brand new Fernbrook built, main floor unit feats 2 bedrooms plus 2 full bathrooms. Carpet free. NO STAIRS!. Spacious private balcony. White kitchen featuring a breakfast bar, stainless steel appliances, granite countertops with white subway-tile backsplash, coupled with plenty of room for storage in the large utility closet. The sizeable primary bedroom features a walk-in closet and an ensuite bathroom with a stand-up shower. Comes with 1 parking spot and 1 locker. Ideal family-friendly location. Close to great schools and parks. Close to Sobeys plaza, Hwys, Milton GO, Wilfrid Laurier University Milton Campus, Milton & Oakville Hospitals, Niagara Escarpment, Rattlesnake Point Golf Course and more. (id:50787)
Royal LePage Real Estate Services Ltd.
112 - 1597 Rose Way
Milton (Cb Cobban), Ontario
Be the first to live in this brand new Fernbrook built, main floor unit feats 2 bedrooms plus 2 full bathrooms. Carpet free. NO STAIRS!. Spacious private balcony. White kitchen featuring a breakfast bar, stainless steel appliances, granite countertops with white subway-tile backsplash, coupled with plenty of room for storage in the large utility closet. The sizeable primary bedroom features a walk-in closet and an ensuite bathroom with a stand-up shower. Comes with 1 parking spot and 1 locker. Ideal family-friendly location. Close to great schools and parks. Close to Sobeys plaza, Hwys, Milton GO, Wilfrid Laurier University Milton Campus, Milton & Oakville Hospitals, Niagara Escarpment, Rattlesnake Point Golf Course and more. (id:50787)
Royal LePage Real Estate Services Ltd.
106 Coolhurst Avenue
Brampton (Northwest Brampton), Ontario
Introducing Plan 11, Elevation D at Arbor West brand-new townhome community in a thoughtfully master-planned neighborhood! Beautifully designed 4-bedroom, 3-bath freehold townhome featuring a 2 car garage. Offers 2,148* Sq.ft. of stylish Living Space *Square Feet includes 381 Sq. Ft.Finished Basement. The Kitchen Features Countertops, Spacious Cabinets, A Breakfast Bar, And Brand New Appliances. There Is Also A Mudroom Conveniently Located Next To The Powder Room, Leading To The Garage. The Primary Bedroom Includes Ensuite And A Large Walk-In Closet. The Finished Basement Offers A Large Recreation Room. The Loft Can Be The 4th Bedroom. Close To Mount Pleasant Go Station, Schools, Parks, Banks, Grocery Stores, Transit Stops, And All Essential Amenities. Your new home is just a visit away. (id:50787)
Royal LePage Associates Realty
8 - 120 Bronte Road
Oakville (Br Bronte), Ontario
AMAZING INVESTMENT Opportunity Spacious Live/Work Freehold Townhome in the charming waterfront community of Bronte Village** This exceptional property blends luxury living with a prime commercial space. The 2,000+ sq. ft.** residential unit features an open-concept main floor, a stunning spiral staircase, oversized windows, and a gourmet kitchen with a central island. Upstairs, the primary suite offers a spa-like ensuite, while two additional bedrooms share a stylish four-piece bath. A private 800 sq. ft. rooftop terrace provides breathtaking Lake Ontario views. The 1,000+ sq. ft. commercial space boasts prime street exposure, a three-piece bathroom, and flexible layout options. The lower level can expand the business area or serve as private living space with ample storage. Located in trendy Bronte Village enjoy waterfront trails, marina views, restaurants, and shops, minutes to primary and secondary public, Catholic and private schools as well as easy access to the QEW, 407, and Bronte GO. **EXTRAS** All existing light fixtures, window covering, existing front load Samsung washer and dryer, all exisitng stainless steel kitchen appliances, water tank is owned. (id:50787)
Right At Home Realty
2 - 2470 Lucknow Drive
Mississauga (Northeast), Ontario
Clean Spacious Office Unit Available. Excellent Street Exposure With Great Opportunity For Signage And Advertising. Convenient Access To Major 400 Series Highways, Public Transportation, As Well As Close Proximity To The Airport. Office Comes With Ample Free Surface Parking. Many Amenities In The Immediate Area Including Restaurants, Gas Stations, Businesses And Hotels. (id:50787)
Acres Real Estate Inc.
64 Glen Long Avenue
Toronto (Yorkdale-Glen Park), Ontario
Traditional 3 bedroom bungalow on a premium corner lot. Sought after Yorkdale - Glen park neighbourhood! spacious 1500 sqft main level features a traditional kitchen, living & dining. Perfect house to update to your personal taste! Walking distance to Dante Alighieri academy, Glen Long Park & hockey rink, shopping & TTC transit. Huge backyard with separate side entrance to basement, which features a full kitchen, living, dining, and bedroom. Area full of custom built homes. (id:50787)
Keller Williams Referred Urban Realty
12 - 12 Eden Park S
Brampton (Southgate), Ontario
End Unit 3 + 1and 2 and half Baths Townhouse In Prime Location and Quiet Neighborhood of Brampton, Feels Like A Semi at Eden Park Estates. Renovated Kitchen With Granite Counters And Pantry. Pot Lights. Walk out to the Garage, Low Maintenance Fees. Walking distance to Schools, Close To Bramalea City Centre, Grocery Stores, Library. Close To Go Station And Public Transit And Many More.... Furnace and AC (2022). Fire Place 2023, Powder Room done (2022). Must See!! (id:50787)
Homelife/miracle Realty Ltd
30 Oakmeadow Drive N
Brampton (Fletcher's Meadow), Ontario
Welcome to this bright and spacious 3-bedroom, 3-bathroom detached home in the desirable Fletchers Meadow neighborhood. The main floor features an open-concept living and dining area filled with natural light and perfect for entertaining. The modern kitchen offers ample storage and flows seamlessly into the dining space. Upstairs, the primary bedroom boasts a private ensuite and walk-in closet, while the additional bedrooms are generously sized and share a well-appointed full bathroom. A powder room on the main level adds extra convenience. Located close to top-rated schools, scenic parks, shopping, and transit, this home is ideal for families and professionals alike. (id:50787)
Cloud Realty
409 - 2333 Khalsa Gate
Oakville (Wt West Oak Trails), Ontario
This stunning never lived 2-bedroom 2-bathroom condo in the brand-new NUVO building, located in sought-after West mount and Upper Glen Abbey, offers a bright and spacious layout filled with natural light. The open-concept kitchen, dining, and living areas feature modern finishes, including stainless steel appliances, granite countertops, and smart home technology like keyless entry and an Ecobee thermostat with built-in Alexa while the primary bedroom includes a walk-in closet and private ensuite bathroom. Enjoy resort-style amenities such as a rooftop pool, fitness center, basketball court, BBQ areas, media room, and community gardens. Conveniently situated near major highways, public transit, GO stations, parks, and trails, this unitalso includes one parking space, a locker, and easy access to shops, restaurants, and top schools. (id:50787)
RE/MAX One Realty
238 - 85 Attmar Drive
Brampton (Bram East), Ontario
NEW BUILDING / TWO PARKING SPOTS / FRESHLY PAINTED!!! This Charming New One Bed Condo Is Part Of The Popular Claireville Community And Offers A Modern Living Experience Crafted By Royal Pine Homes, Bordering Vaughan. This Spacious One Bedroom Is Only 1 Year Old Features A Luxurious 4 Piece Bathroom With Premium Collection Finishes That Include Sleek Quartz Countertops, A Stylish Backsplash, And Upgraded Plank Laminate Flooring. The Unit Has Been Freshly Painted, Has 2 Underground Parking Spots And A Convenient Locker Located On The Same Level! It Is Completely Move In Ready. The Location Is Ideal, With Easy Access To Major Highways, Making Commuting Between Brampton And Vaughan A Breeze. Additionally, It Is Situated Close To Top Rated Schools, 3 Minute Walk Crystalview Park, 9 Minute Walk to Minaker Park That Has A Basketball Court, Tennis Court, and Park For The Kids, 6 Minute Walk to Ebenezer Community Hall A Community Center With So Much to Offer, The Nearest Transit Stop Is a 2 Minute Walk, 3 Minute Drive to Food Basics, Wendys, Tim Hortons, BMO, Nail Salon & So Much More. This Is A Fantastic Opportunity For Anyone Seeking A Blend Of Comfort, Style, And Convenience In A Thriving Community. FIRST TIME HOMEBUYERS & INVESTORS THIS IS PERFECT! (id:50787)
Exp Realty
203 - 5101 Dundas Street W
Toronto (Islington-City Centre West), Ontario
Welcome to Unit #203 at 5101 Dundas St W, a stylish 1-bedroom condo in the heart of Etobicoke. This bright, open-concept unit features floor-to-ceiling windows, a sleek kitchen with stainless steel appliances, a spacious bedroom with ample closet space, and a private balcony for relaxing city views. The building offers premium amenities, including a fitness centre, party room, and visitor parking. Islington subway station is a six-minute walk away, shops, restaurants, and parks, with quick access to major highways, this condo is perfect for everyone! Don't miss this move-in-ready gem. (id:50787)
RE/MAX Metropolis Realty
25 Bluewater Court
Toronto (Mimico), Ontario
TOWNHOME NESTLED IN THE PARKLAWN & LAKESORE AREA. EXCELLENT PROPERTY FOR A CORPORATE RELOCATION AND/OR FAMILY. GREAT NEIGHBOURHOOD TO START A FAMILY. LOCAL PARK FEATURES PLAYGROUND, TENNIS COURTS, TRAILS & NEARBY RAVINE. DOG PARK NEARBY. RESTAURANTS TOO! AS AN END UNIT T/H, IT FEELS MORE LIKE A SEMI. THIS HOME FEATURE 9 FT CEILINGS, A LARGE DECK OFF THE KITCHEN, PRIVATE PKG W GARAGE, WALKOUT TO GARDEN FROM THE DEN, AND INDOOR ACCESS TO THE GARAGE. MIMICO NEARBY. SHORT WALK TO TRANSIT AND WATERFRONT. (id:50787)
Royal LePage Maximum Realty
8 Young Garden Crescent
Brampton (Credit Valley), Ontario
Stunning Home with Legal Walk-Out Basement in Prestigious Credit Valley! This beautifully upgraded ~4000 sq ft home (incl. legal basement) features a striking brick & stone exterior, stamped concrete driveway, and elegant double-door entry. Enjoy separate living/family rooms, a chef-inspired kitchen with built-in appliances, walk-in pantry, servery, and a main floor office for added flexibility. Upstairs boasts 4 spacious bedrooms each with an ensuite plus aloft/media area and convenient 2nd-floor laundry. The legal 2-bedroom walk-out basement offers private access, full bath, and earns $1800+/month in rental income. Freshly painted, carpet-free, and equipped with a new AC (2024). Nestled near parks, top schools, transit &amenities luxury, space, and income potential all in one exceptional property! (id:50787)
Century 21 Property Zone Realty Inc.
2357 Kwinter Road
Oakville (Wm Westmount), Ontario
A beautifully renovated family home in the heart of Westmount, Oakville. This 4+1 bedroom, 4 bathroom home offers 2,840 square feet of above grade living space plus a fully finished basement, a thoughtful layout with generous room sizes and elegant finishes throughout. The main floor boasts an open-concept living and dining area with hardwood floors and a cozy fireplace. The kitchen has quartz countertops, updated appliances, a new island, and a walk-out to the backyard. Upstairs, the spacious primary bedroom includes a walk-in closet and a 5-piece ensuite. Three additional bedrooms, all with hardwood flooring and large closets, complete the second level along with a second 4 piece bathroom. The fully finished basement extends the living space with an extra flex room/office, spacious family room/media room, electric fireplace, and a 3-piece bathroom, on top of all the storage areas. Enjoy the backyard with a stone patio, fenced yard, and a pool - perfect for summer entertaining. Located on a quiet street close to schools, parks, shopping, the hospital, and transit. (id:50787)
Royal LePage Signature Realty
111 Lorne Scots Drive
Milton (Dp Dorset Park), Ontario
Welcome to 111 Lorne Scots Dr, a beautifully renovated side-split in Milton's sought-after Dorset Park! This bright, spacious home offers modern upgrades, a fantastic layout, and a prime location just steps from Main Street and the GO Station. The open-concept main floor, renovated in 2020, features custom cabinetry, new appliances, and elegant wood flooring. Large windows fill the space with natural light, and a walkout leads to a generous backyard perfect for relaxing or entertaining. Upstairs, three sunlit bedrooms share a full bathroom. The finished basement, with a separate entrance from Nelson Court, includes a private one-bedroom suite with a three-piece bath ideal for guests, extended family, or rental income. The spacious backyard and side yard include two large sheds, great for a workshop or extra storage. Recent upgrades: AC (2023), washer (2022), basement flooring (2022), main floor and kitchen (2021). Move-in ready and perfectly located--don't miss this rare find! (id:50787)
Century 21 Heritage Group Ltd.

