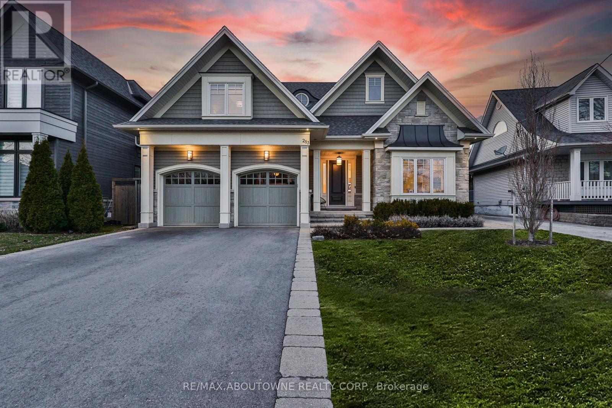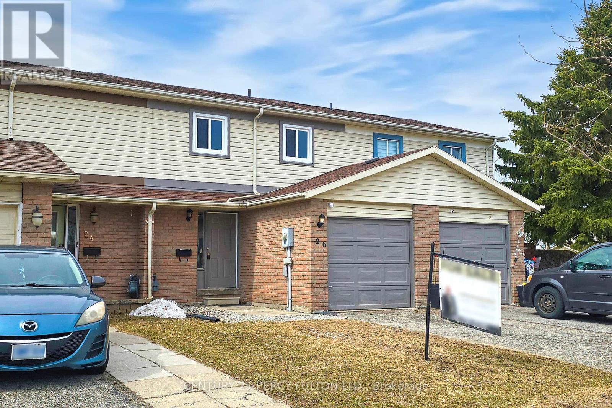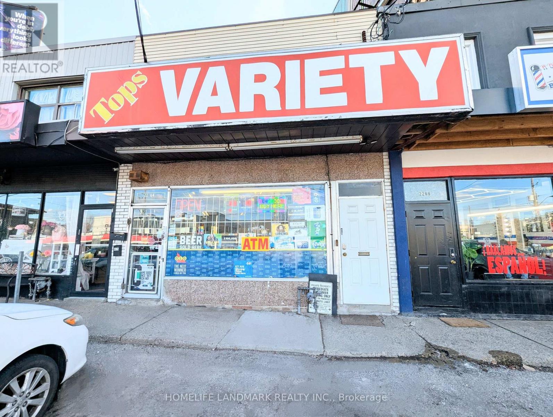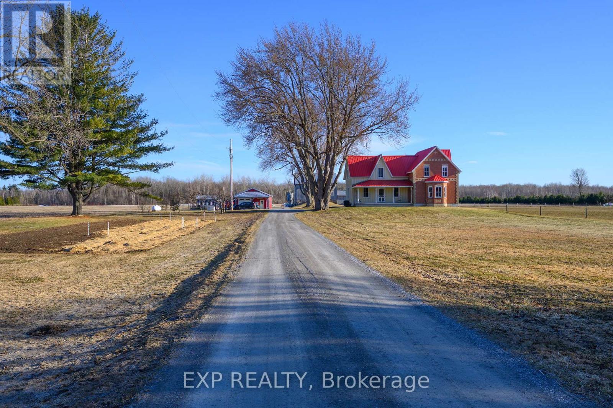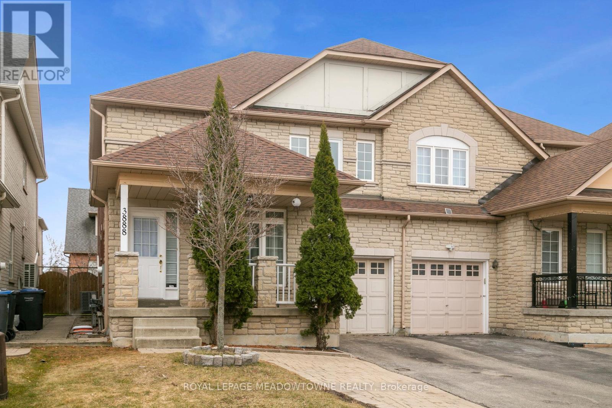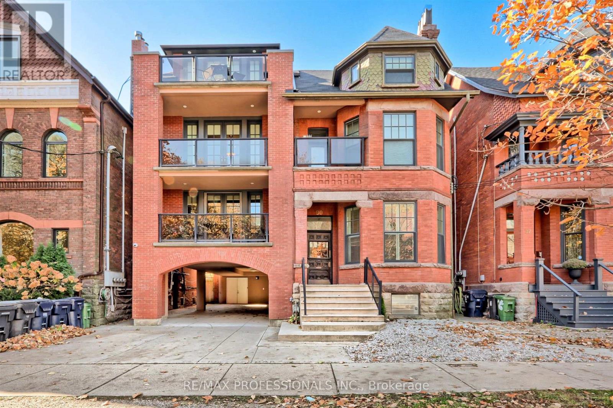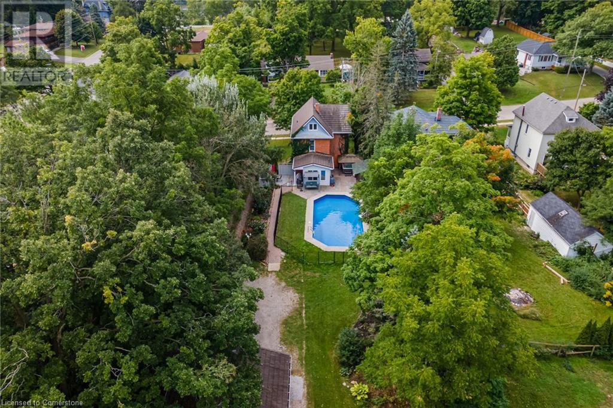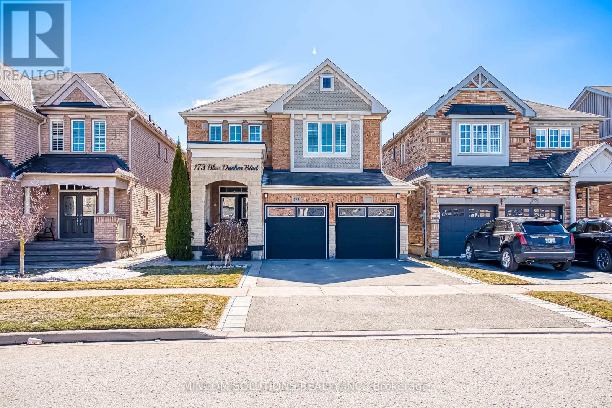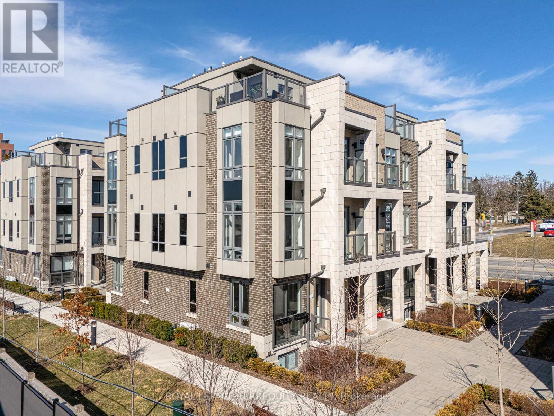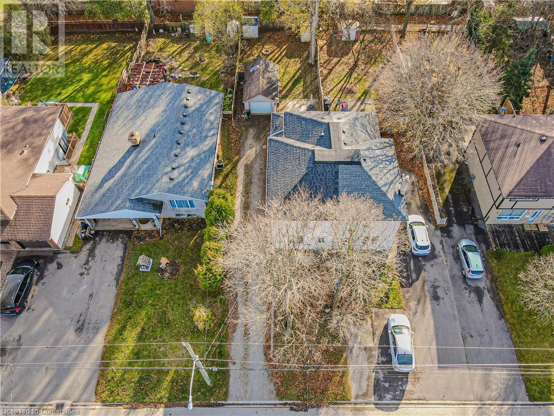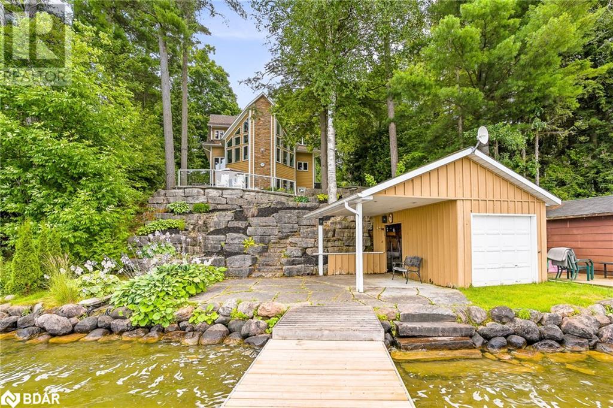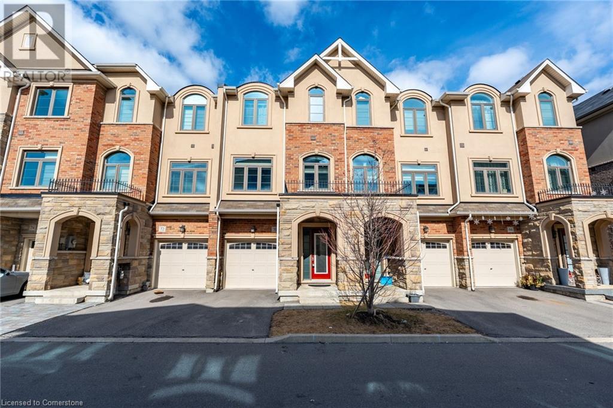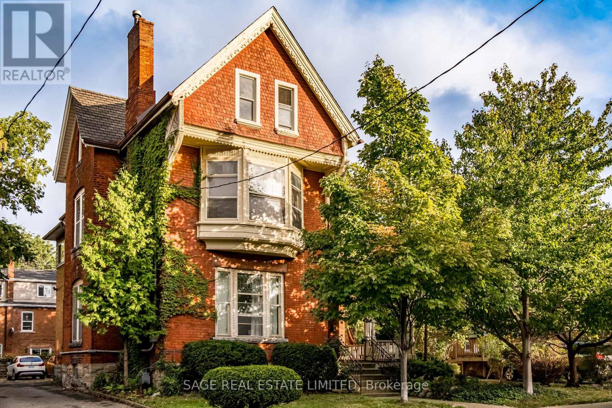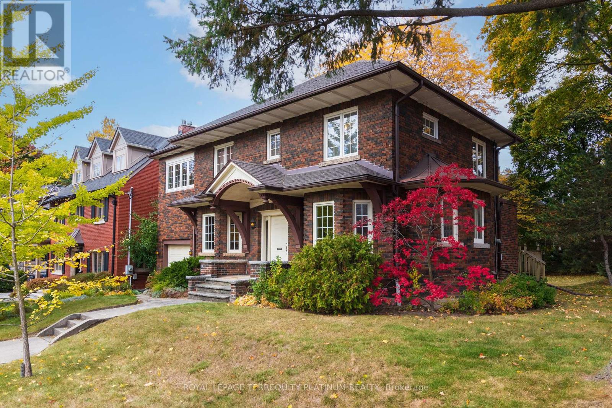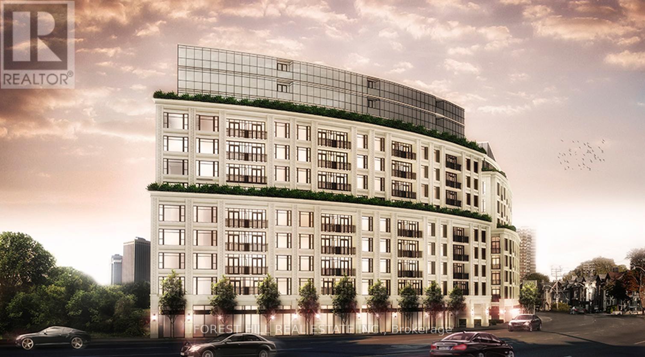10 - 6794 County Road
New Tecumseth (Alliston), Ontario
Nestled in a serene country setting, this charming 3-bedroom home offers the perfect blend of comfort and style, ideal for first-time buyers or those looking to downsize. Boasting over $200,000 in recent renovations, this property is move-in ready and thoughtfully updated to suit modern living. Step inside to discover an open-concept layout, designed to maximize space and natural light. The bright and airy interior features high ceilings, gleaming hardwood floors throughout, and recessed pot lights that create a warm, inviting atmosphere. The cozy living areas flow seamlessly, providing the perfect space for both relaxation and entertaining. The partially finished basement offers additional potential for customization, whether you need extra storage, a home office, or a playroom. Situated on a private, half-acre lot, the home provides plenty of outdoor space to enjoy, surrounded by the peace and tranquility of country living. With its combination of modern updates, high-end finishes, and a private rural setting, this home is a true gem for those seeking both comfort and privacy. (id:50787)
Sutton Group-Admiral Realty Inc.
204 - 330 Mccowan Road
Toronto (Eglinton East), Ontario
Beautiful, Renovated, 2 Bedroom Corner Unit Condo With A Sunny West Exposure Solarium/Enclosed Balcony. Excellent Location And Well Maintained. Close To Ttc, Eglington Go, Schools(In Area For R.H. King, Pere Philippe-Lamarche Catholic Secondary School), Home Depot, Walmart, The Bluffs And More, Minutes To The 401. Building Has A Pool, Gym And Party Room. (id:50787)
Homelife/future Realty Inc.
8 - 3290 Midland Avenue
Toronto (Milliken), Ontario
Food Service Unit for Lease in Busy Scarboro Village Mall. Fresh Modern Renovation. High Visibility Location Beside Famous Brands HeyTea, Kream, Mr.Surprise & more. Previously operated as a Bakery, Suitable for Wide Variety of Food Service Concepts (Bakery, Fried Chicken, Bahn Mi, Designer Cakes, Sushi, Bento, Gelato, ...etc.) (id:50787)
Homelife New World Realty Inc.
283 Jennings Crescent
Oakville (1001 - Br Bronte), Ontario
Discover unparalleled elegance in this luxurious executive home nestled in the heart of downtown Bronte. Designed for the discerning homeowner, this two-level residence offers a harmonious blend of modern design and timeless sophisticationall within walking distance to the lake, boutique shops, and upscale amenities. Step into the bright, open-concept main level, where expansive living and dining areas set the stage for both intimate family gatherings and grand celebrations. The state-of-the-art gourmet kitchen, outfitted with premium Miele built-in appliances, quartz countertops, and custom cabinetry, will cater to the most discerning culinary tastes. The home office/study provides privacy and a space to work or relax with a good book. Ascend to the second level to experience a private sanctuary designed for relaxation and indulgence. Here, a lavish master retreat awaits, complete with His and Her spa-like ensuites that exude serenity and generous walk-in closets to accommodate your lifestyle. In addition, three large, well-appointed bedroomseach featuring its own elegantly designed washroomensure comfort and privacy for family members or guests. The fully finished lower level further enhances the homes appeal, featuring a versatile recreation room ideal for entertainment and relaxation, along with a dedicated gym area to support your wellness routine. There is an additional family room, guest bedroom and washroom for family and friends when visiting. Step outside onto your covered terrace with a gas fireplace and enjoy entertaining outdoors in your private, landscaped backyardan oasis of lush greenery and tasteful hardscaping enclosed by a secure fence, providing both tranquillity and peace of mind. Embrace the epitome of luxurious, modern living in a home where every detail is thoughtfully curated for comfort and style. (id:50787)
RE/MAX Aboutowne Realty Corp.
22 Rozell Road
Toronto (Centennial Scarborough), Ontario
Immaculate and move-in-ready 3+ 1 bedroom bungalow in prime Port Union. Bright, spacious and extremely well maintained! A charming family home for a young family or professional couple. Lots of natural sunlight throughout. The combined living & dining room are perfect for unwinding or entertaining. Extend your entertaining to the outdoors in summertime as the living area walks out to a beautiful deck- is perfect for dining or relaxing! Lovely updated eat-In kitchen with lots of storage space for growing/busy families. Spacious bedrooms W/ windows & hardwood floors. Finished basement W/ large rec room, 4th bedroom & beautiful 3-Bathroom. Wonderful family sized backyard W/ large shed. Located Steps To Adam's Park, Trails, TTC, Major Hwy's, Grocery Stores & More! A Short Drive/ Bus to the Rouge Hill Go Station. (id:50787)
RE/MAX Prime Properties
26 Dickens Drive
Barrie (Letitia Heights), Ontario
Charming and newly renovated 3 bed townhouse For Sale in the desirable Letitia Heights neighborhood of Barrie! This beautifully finished home features a freshly painted interior, a fully finished basement, and ample living space, making it the perfect blend of comfort, style, and convenience. New(2024) windows and flooring thru-out! Located directly across from a serene conservation area and scenic trails, this property offers a peaceful retreat while being just minutes from schools, parks, shopping, and major commuter routes. Step inside to discover a bright and airy main floor with a spacious living room that's flooded with natural light from large windows. The renovated & updated kitchen boasts modern cabinetry, stainless steel appliances, and plenty of quartz counter space...ideal for family meals or entertaining. Upstairs, you'll find three generously sized bedrooms with ample closet space, plus a well-appointed 4-piece bathroom. The finished lower level offers a cozy family room, perfect for movie nights or a home office, an additional bathroom, and plenty of storage space. Enjoy outdoor living with a fully fenced backyard, a deck for summer barbecues, and room for gardening or play. With a private driveway and attached garage providing ample parking, this townhouse truly offers the best of nature and convenience. (id:50787)
Century 21 Percy Fulton Ltd.
2264 Keele Street
Toronto (Brookhaven-Amesbury), Ontario
Attention all business searchers: Excellent Convenience Store Business for sale due to the owner's retirement. Running business for more than 30 years, with the same owner for more than 11 years. Excellent location. Busy plaza, heavy traffic and solid customer base. Average gross sales: $12,000/Wk. Cigarette 50%. Varieties 30%. Beer & Wine 20%. Beer and Wine sales are increasing day by day (No direct liquor competitions around). Lotto commission: $3,200/Mth. Other Income: $900/Mth from Bitcoin, ATM. Long lease: 5+5 Years Option. Rent: $4,000/Mth. Profit will be increased with extended business hours. Extra income can be generated from gift Items, key cutting and lots more. Basement included as Storage & extra space. Possibility of another rent income or own residence after Basement renovation. Lots of potentials with a new business owner. No franchise fee or royalty. Inventory is extra. Please do not visit the premises directly. Financial statement and Equipment list is available after accepted offer. (id:50787)
Homelife Landmark Realty Inc.
3052 Dundas Street W
Toronto (Junction Area), Ontario
Own a Piece of The Junction's Rare Mixed-Use Opportunity with Endless Potential! Step into one of Toronto's most dynamic and rapidly evolving neighborhoods with this exceptional mixed-use commercial building in the heart of The Junction. Boasting approx. 2,365 sq. ft. over two levels, this property offers a highly visible main-level retail space featuring soaring ceilings, expansive display windows, and outstanding street presence perfect for attracting foot traffic and building brand awareness. With private access to the upper level and tremendous redevelopment potential, this property is a dream opportunity for entrepreneurs, investors, or owner-occupiers looking to customize their space to suit. Surrounded by the areas signature mix of trendy shops, artisan cafés, and a thriving arts scene, this location is as inspiring as it is strategic. Whether you're launching a flagship storefront, developing a unique live-work space, or adding to your investment portfolio, this is your chance to secure a prime commercial asset in one of Toronto's most sought-after communities. Opportunities like this in The Junction are rare don't miss your chance to be part of something special. (id:50787)
Exp Realty
8923 Morning Glory Road
Georgina (Baldwin), Ontario
Discover The Perfect Blend Of Rural Charm And Modern Convenience On This Stunning 98-Acre Property In Georgina! Ideal For Farming, Equestrian Pursuits, Or A Private Retreat, This Property Features 25 Workable Acres, A Large Barn, Multiple Outbuildings, Fenced Animal Pastures, And A Detached Heated Garage. The Modernized Farmhouse Offers A Warm And Inviting Living Space, Complete With Updated Interiors And A Generac Generator For Peace Of Mind. Whether You're Looking To Farm, Raise Animals, Or Simply Enjoy Nature, This Estate Provides Endless Possibilities. Enjoy Expansive Open Fields And Tranquil Surroundings, All While Being Just A Short Drive From Lake Simcoe, Local Amenities, And Major Highways. (id:50787)
Exp Realty
110 - 450 Bronte Street S
Milton (1035 - Om Old Milton), Ontario
Fantastic location with lots of surface parking. 954 square feet includes tow boardroom, three offices, kitchen, washroom and U-shaped front reception area. Modern light fixtures and finishes chosen by interior designer. Greenlife Business Centre features solar panels, geothermal heating, triple pane glass windows, built to the highest standards. Exterior signage above windows is available, and header of pylon exterior sign is also available (see existing external sign on property for reference). (id:50787)
Royal LePage Meadowtowne Realty
43 Glenvale Boulevard
Toronto (Leaside), Ontario
Welcome to an exquisite back-to-the-studs renovated residence in the heart of North Leaside. Set on a 35 x 122-foot south-facing lot, this home offers four versatile bedrooms and three bathrooms bathed in natural light with unobstructed views. Every detail has been thoughtfully designed to blend contemporary functionality with timeless elegance. Step into a welcoming foyer that flows into an open-concept living area, where a gracious living room with a wood-burning fireplace, an elegant dining space, and a bright family room with custom built-ins set the stage for comfortable, sophisticated living. The updated eat-in kitchen is a chef's delight, featuring quartz countertops, new stainless steel appliances, and premium finishes. A custom breakfast nook overlooks the lush, professionally landscaped garden. The primary suite is a private retreat with a walk-in closet, gas fireplace, and a spa-inspired ensuite featuring heated floors and a soaker tub. The additional bedrooms offer flexible configurations, with one currently used as a home office that can easily convert back to a bedroom. The finished lower level extends the living space with a spacious recreation room, built-in shelves, a second gas fireplace, a bright laundry area, an extra bedroom, a cold room, and ample storage. Outside, an expansive back deck and serene perennial gardens create a secluded oasis, perfect for entertaining or unwinding. The private drive and attached garage connect to a rear parking pad, providing space for up to four vehicles. Enjoy access to Northlea Elementary/Middle School, Leaside High School, and top-rated private schools. Ideally located just steps from Serena Gundy Park, scenic ravines, the new Eglinton LRT, boutique shops, and restaurants. Just move in and enjoy this home that perfectly balances luxury, convenience, and modern living. Open house Saturday & Sunday, 2 PM - 4 PM. (id:50787)
Chestnut Park Real Estate Limited
3 - 2098 Marine Drive W
Oakville (1001 - Br Bronte), Ontario
Start Loving your Living in this beautiful transitional-style 3 level lake view Townhouse. Rarely available in this highly sought after, intimate, residential Bronte Community, with exclusive Park access to unwind and enjoy the stunning water views. Large principal rooms are enriched with fireplaces, designed as fabulous entertainment spaces, with an easy semi open-concept design. The Third floor offers generous sized rooms with large closets, and the flexibility to transform any room into an office, library, or bedrooms as needed. Crown molding, heated floors, large windows, walkouts to the balcony and backyard, hardwood floors, new windows, adorn this wonderful, inviting, turnkey home. Relax immediately on the backyard deck, surrounded by mature trees, providing an oasis of privacy, complete with a gas BBQ (included) and a large area to enjoy the serenity of nature. An easy walk along the water's edge to Bronte Village & Waterfront, one of Ontario's most picturesque Lakefront communities with both the Inner and Outer Harbours. Bronte Harbour is renowed for its Maritime Heritage, owner-operated specialty shops, galleries and award -winning restaurants with unparalleled views, waterfront promenades and piers, parks and multi-use trails. Welcome to Harbour Estates, Unit 3 at 2098 Marine Drive, nestled by the shores of Lake Ontario, and fall in love... (id:50787)
Bosley Real Estate Ltd.
3888 Barley Trail
Mississauga (Churchill Meadows), Ontario
WOW! Stunning 4-bedroom home in the heart of family-friendly Erin Mills! This beautifully maintained property boasts hardwood floors on the main level, an open-concept kitchen with a bright eat-in area, and a cozy family room with a gas fireplace and walkout to a fully fenced, south-facing backyard. Off the kitchen, you'll find a spacious laundry room, while the large dining and sitting area provide the perfect space for entertaining. Upstairs, you'll discover four generously sized bedrooms, including a primary suite with a large ensuite featuring a separate soaker tub and stand-up shower. Recent updates include roof shingles (2017) and air conditioner (2021) Backyard fence(2022/2025). The hot water tank is a rental. Located within walking distance of top-rated schools, parks, and transit, this home is close to all the amenities you need Erin Mills Town Centre, Ridgeway Plaza, Costco, and the shops along Dundas. Commuters will love the easy access to Winston Churchill Station, Clarkson GO with all-day service, Pearson Airport, and major highways. Dont miss out on this fantastic opportunity to live in one of Mississauga's most sought-after neighborhoods! Did you know? South-facing backyards tend to receive more natural light throughout the day, making them perfect for gardens, entertaining, or even boosting your home's energy efficiency! Total floor area(above grade SqFt) 2008 (id:50787)
Royal LePage Meadowtowne Realty
90 Madison Avenue
Toronto (Annex), Ontario
Architectural Masterpiece Of Urban Design On One Of The Most Coveted Streets, In The Heart Of The Annex. Located On A Large 40 x 127 West Facing Lot, On A Premium Block. Retaining Its Turn Of The Century Character This Home Was Rebuilt To Reflect Modern Design And Traditional Warmth. A Spectacular Over 3700 sf New York Style Loft Was Seamlessly Added To A Traditional Annex Home Creating Approximately 7000 sf Living Space. This lightfilled contemporary space with its soaring 3 storey west facing windows brings the outside into the inside of the home, and features fabulous Catwalks Connecting The 3 Levels And Spaces. An Elevator From The Lower Level Garage Connects The 4 Levels. The Space Is Open Yet There Is Privacy In The 4 Bedrooms. A Fabulous 2 Bedroom 2250 sf Separate Unit With a Walkout Lower Level Plus A 2 Bedroom Third Floor Unit Allow For Extra Income Or Extended Family Space. 4 - 5 Car Parking, Private Drive, Built In Garage. Exceptional Urban Living, Just Steps To Yorkville, Subway, Royal St Georges College, Huron Public, Mabin School, Rosedale Day School, UTS, U of T. (id:50787)
RE/MAX Professionals Inc.
406 - 3005 Pine Glen Road
Oakville (1019 - Wm Westmount), Ontario
This West-Facing 1 Bed/1 Bath Open Concept Suite Features Beautiful Finishes Including 9' Ceilings. Stainless Steel Appliances, Quartz Counters, Tiled Backsplash, Laminate Flooring, And More. Tons Of Amenities Including A Library, Lounge, Gym, Party Room, Outdoor Dining Area, Terrace With Lounge And Fire Pit, Multi-Purpose Room, And Pet Spa. (id:50787)
Vanguard Realty Brokerage Corp.
508 - 41 Garfella Drive
Toronto (Mount Olive-Silverstone-Jamestown), Ontario
Discover this bright and spacious fully renovated 2-bedroom suite! Enjoy an open-concept living and dining area, a sleek modern kitchen with stainless steel appliances, and elegant quartz countertops. Parking available for additional $90.00/mo (outdoor) or $120.00/mo (indoor). Laundry facility on-site ($). Heat included; hydro extra. Pets are welcome! Located across from Walmart, a 5-minute walk to Eglinton GO Station, and surrounded by a variety of restaurants, parks, and walking trails. (id:50787)
Slavens & Associates Real Estate Inc.
91 Franklin Street
Newmarket (Bristol-London), Ontario
Picture Perfect Century Home With Character ++ on Quiet Child friendly St In Unique Pocket, Short Walk to Revitalized Historic Downtown Main St With Restaurants, Boutique 'Postmark' Hotel, Walking Trails, Fairy Lake And Amenities. Great for Commuting within Walking Distance to Go-Train and Public Transit. Bright Spacious Home Large Great Room Addition With Cozy Woodstove and Large Windows allows for an abundance of Natural Light. Skylights in Kitchen and Upper Hallway. Updates Over the years include BathroomRenovation (2021), Bay Window and Exterior Cladding In Great room ('21), Front Door, Storm Doors and Patio in 2017, Shingles 2014, Side and Storm Door 2013, Some windows, Landscaped lot With Flower Beds, Firepit in Backyard. Huge 66X 186 ft Deep lot. Parking on Both sides of house! Functional Well on property for watering lawn etc. (id:50787)
Keller Williams Realty Centres
203 - 219 Fort York Boulevard
Toronto (Niagara), Ontario
Welcome to this stunning 2-bedroom, 2-bathroom corner unit at Waterpark City, where comfort meets style. Bright and airy with panoramic windows, this spacious unit offers incredible northeast views from the second floor, allowing natural light to flood every room. The open-concept layout features high ceilings, creating a sense of openness and tranquility. Enjoy the convenience of a private corner balcony, perfect for blending indoor and outdoor living. With direct stair access to the unit, there's no need for an elevator. Aquarius at Waterpark City is conveniently located near Toronto's vibrant waterfront, just steps from the lake and parks like Garrison Common and Coronation Park. Enjoy the best of Liberty Village and King West, with a wealth of dining, shopping, and entertainment options at your doorstep. Public transit and quick access to downtown and Union Station make commuting a breeze, while major at tractions like the CN Tower, Ripley's Aquarium, and Rogers Centre are a walk away, offering the perfect balance of city living and serene surroundings. (id:50787)
Property.ca Inc.
94 Sutherland Street W
Caledonia, Ontario
Beautiful 2.5-storey 5+1-bedroom all-brick century home offering charming original character and amazing opportunity. Situated on a massive 74 x 305 ft. property, there is a 24 x 32 ft. exterior double garage with a separate workshop on a poured concrete foundation, and a stunning backyard oasis with inground pool and hot tub. Located just one block from downtown Caledonia, steps to Centennial Elementary School, and just a short walk to Kinsmen Park with a sports field, tennis courts, splash pad, the outdoor community pool, walking paths and of course, breathtaking views of the Grand River. The main level features spacious living and dining rooms with hardwood flooring and gumwood trim. There is a large eat-in kitchen with farmhouse style cabinetry and stainless-steel appliances. The back of the house has a mudroom entry with access to the back deck and pool area, as well as a powder room and large pantry closet. The second level offers 3 bedrooms, one with a laundry closet, and an updated 3-piece bath with walk-in glass shower. The upper level has three more bedrooms and a second full bath. Outside, the inground pool (with brand new filter) is fully fenced with wrought iron and there is a gazebo above the hot tub. The extra deep property offers complete privacy and endless potential to build a secondary garden suite or to expand on the over-sized double garage and workshop. With some TLC and imagination, this fantastic property can be transformed into your future dream home! (id:50787)
Royal LePage State Realty
173 Blue Dasher Boulevard
Bradford West Gwillimbury (Bradford), Ontario
This exceptional Great Gulf home, located in the highly desirable Summerlyn neighborhood, showcases remarkable upgrades and meticulous attention to detail. The main floor boasts smooth 9-foot ceilings, elegant pot lights, and stunning coffered and cathedral ceilings, creating a bright, open ambiance. Beautiful hardwood floors and sleek porcelain tiles flow seamlessly throughout, with no carpet to be found, ensuring both style and easy maintenance.As you enter through the grand double doors, a spacious foyer greets you and leads to an expansive, airy living space ideal for both family life and entertaining. The centerpiece of the home is the gorgeous, modern, family-sized kitchen, which features luxurious quartz countertops, a tasteful backsplash, and a breakfast bar island, perfect for casual dining and socializing. This culinary haven is designed for both functionality and style.The family area is equally impressive, with oversized windows, a pass through and a cozy gas fireplace that adds warmth and character to the space. Throughout the home, the pride of ownership is evident in the pristine condition and well-maintained interiors, offering comfort and elegance at every turn.Step outside to the beautifully designed outdoor space, which includes a patterned concrete patio for outdoor dining or relaxation, complemented by an interlocking walkway and a stunning stone front veranda, enhancing the homes curb appeal.Conveniently located near top-rated schools, SmartCentres Bradford shopping, and picturesque parks like Summerlyn Parkette South, this home offers the perfect combination of elegance, practicality, and a prime location. (id:50787)
Mincom Solutions Realty Inc.
2105 - 575 Bloor Street E
Toronto (North St. James Town), Ontario
Luxurious 567 sqf (1 Bedroom + Den, 1 wash room) Via Bloor 1 By Tridel. Bright & Functional Layout With Floor-To-Ceiling Windows. Open-Concept Kitchen Is Equipped With High-Quality Fixtures & Fittings. Amazing Amenities Include, Gym, Guest Suite, Party Room, Theatre Room, Outdoor Pool, Hot Tub, Sauna, and Visitor Parking. Minutes To Sherbourne & Castle Frank TTC Subway Station, DVP, Retail Stores, Restaurants, Trails, Yorkville, & Many Schools.**EXTRAS** Amenities Include 24 Hr Concierge. Key Less Suite Entry. Grand 3-Storey Lobby, Spectacular Gym, Yoga & Spinning Studios, Billiards, Theatre, Party Room, Outdoor Pool And Sauna. (id:50787)
Bay Street Group Inc.
23 - 715 Lawrence Avenue W
Toronto (Yorkdale-Glen Park), Ontario
Prepare to fall in love with this bright, lux 2 bed 2 bath corner unit stacked townhome, in the Yorkdale-Glen Park. Designed with elegance and modern style, this home is perfect for urban professionals, first time buyers, or investors looking for a prime location. Experience the warmth of lux oak hardwood flooring around the living space, & 9 ft ceilings. A Juliette balcony brings in natural light, while the private garden adds a touch of outdoor bliss, perfect for morning coffee or unwinding in fresh air. An elegant built in electric fireplace & custom TV panel create a modern focal point. The extended kitchen cabinetry boats 2 spacious pantry areas, maximizing storage & maintaining refined aesthetic. A subway tile backsplash, an upgraded black kitchen faucet, & contemporary finishes elevate the kitchen. Thoughtfully designed for functionality and style, a custom built in office nook gives the perfect space for WFH. Remote controlled zebra blinds allow for seamless light control and privacy. The remodeled powder room has panda tile flooring, a new vanity, a chic mirror, & designer lighting, adding a suave touch. Chair rail detailing along the stairs enhances the home's architectural charm. The 2 spacious bedrooms both feature upgraded closets with double rods, ensuring optimal storage & organization. Enjoy the convenience of smart home living, including Google Home Nest, a video doorbell, smart lighting throughout & modern black electric outlets. This home includes a large private locker, with ample storage & space. The location & connectivity offering great convenience, with a 4-min walk to Lawrence W subway station, a quick 20-30 min commute to DT Toronto - idea for all seeking city access without the noise. Yorkdale mall, YorkU, & Vaughan Metro Centre, are minutes away, while Lawrence Plaza, Fortinos, restaurants, & boutique shops are just steps away. This is more than a home-it's a lifestyle. Modern, elegant, & move-in ready. A rare find-don't miss it! (id:50787)
Royal LePage Terrequity Realty
2111 - 3883 Quartz Road
Mississauga (City Centre), Ontario
FULLY FURNISHED 2-Bedroom Condo with Huge Wrap-Around Balcony & Heated Parking MCity 2! Looking for a luxurious, move-in-ready condo in the heart of Mississauga? This fully furnished 2-bedroom, 1-bathroom unit in the sought-after MCity 2 Condos offers phenomenal amenities and a massive wrap-around balcony with breathtaking views! Modern & Fully Furnished Just Move In! Includes TV, bed, office table & chair, dining set hassle-free living! Open-concept layout with floor-to-ceiling windows Sleek stainless steel appliances & high-end finishes Smarthome package Smart lock & thermostat for convenience Exclusive Features & Amenities Huge wrap-around balcony enjoy stunning city views Underground heated parking & locker safe & convenient storage Outdoor saltwater pool perfect for summer relaxation BBQ & lounge areas entertain in style 24-hour concierge security & assistance anytime Prime Location Walk to Everything! Minutes to Square One Mall shopping & dining at your doorstep Steps to public transit & future LRT easy commute Close to Hwy 401 & 403 quick access to the city Near restaurants, schools, YMCA, Sheridan College, Living Arts Centre & more!A fully furnished unit with these upgrades & views wont last long! Act fast (id:50787)
Exp Realty
126 Poplar Avenue
Halton Hills (1045 - Ac Acton), Ontario
Welcome Home! This amazing, recently renovated semi-detached home awaits you and your family. Nestled in the older and quieter Southern part of Acton, but just a quick walk to downtown and all local shops. Truly an open-concept dream main floor as your kitchen and living room flow very nicely into each other, but also create that room separation you need for different configurations. Your new kitchen (fully renovated in 2020) features ample space for your family's best chef, but also enough room to have your little ones seated at the breakfast bar working on their homework. With a full bedroom on the main floor (renovated 2020), this allows multiple possibilities for guests, a home office or a room for those who are not looking to deal with stairs daily. 2nd floor laundry makes things nice and easy with no carrying around laundry baskets. Your private backyard is perfect for summer nights featuring a gas bbq hook-up and a beautiful deck. Picture those summer sunsets sitting out on your deck, starting a nice fire, and enjoying life! Take a look today and realize what a dream this home can be! (id:50787)
Right At Home Realty
126 Poplar Avenue
Acton, Ontario
Welcome Home! This amazing, recently renovated semi-detached home awaits you and your family. Nestled in the older and quieter Southern part of Acton, but just a quick walk to downtown and all local shops. Truly an open-concept dream main floor as your kitchen and living room flow very nicely into each other, but also create that room separation you need for different configurations. Your new kitchen (fully renovated in 2020) features ample space for your family's best chef, but also enough room to have your little ones seated at the breakfast bar working on their homework. With a full bedroom on the main floor (renovated 2020), this allows multiple possibilities for guests, a home office or a room for those who are not looking to deal with stairs daily. 2nd floor laundry makes things nice and easy with no carrying around laundry baskets. Your private backyard is perfect for summer nights featuring a gas bbq hook-up and a beautiful deck. Picture those summer sunsets sitting out on your deck, starting a nice fire, and enjoying life! Take a look today and realize what a dream this home can be! (id:50787)
Right At Home Realty Brokerage
2240 South Orr Lake Road
Springwater, Ontario
Welcome to your waterfront dream home, where luxury and tranquility meet on the serene shores of Orr Lake. This stunning home offers over 3,500 square feet of meticulously designed living space. As you step inside, you're greeted by the breathtaking sight of a floating staircase, that sets the tone for the rest of the home. Beautiful, heated wood flooring flows seamlessly throughout, adding warmth and sophistication. The heart of the home offers a custom kitchen, equipped with top-of-the-line appliances including a gas stove and built-in double oven. The kitchen's sleek design and functional layout make it a perfect space for culinary creations. Adjacent to the kitchen, you'll find a spacious family room that offers panoramic views of the waterfront & 22 ft cathedral ceilings, a separate dining room, a formal sitting room, 2 piece bath and office area w/walk-out. The second level boasts 3 generously sized bedrooms, a 4-piece guest bathroom and the master suite is a true sanctuary, featuring a luxurious 4-piece ensuite bathroom and walk in closet w/built-ins. The lower level of the home offers a second living room with large windows that flood the space with natural light, a pool table/games room area, 3 separate walk-outs, a laundry room and stunning wet bar that is a fantastic addition for those who love to entertain. Step outside to discover a paradise of outdoor living. The expansive stonework and waterfall feature is ideal for entertaining and relaxing in the hot tub while enjoying the picturesque surroundings. The dock and sandy water access makes it easy to indulge in water activities from swimming, to boating, to kayaking. For additional convenience there is a boathouse and sea doo dock to store all those water toys! The detached triple garage offers ample storage for vehicles and has a mostly finished loft (632 sq ft of additional living space) w/heated floors & a separate 100 amp electrical panel. This home is more than just a residence; it's a lifestyle. (id:50787)
RE/MAX Hallmark Chay Realty
2240 South Orr Lake Road
Elmvale, Ontario
Welcome to your waterfront dream home, where luxury and tranquility meet on the serene shores of Orr Lake. This stunning home offers over 3,500 square feet of meticulously designed living space. As you step inside, you're greeted by the breathtaking sight of a floating staircase, that sets the tone for the rest of the home. Beautiful, heated wood flooring flows seamlessly throughout, adding warmth and sophistication. The heart of the home offers a custom kitchen, equipped with top-of-the-line appliances including a gas stove and built-in double oven. The kitchen's sleek design and functional layout make it a perfect space for culinary creations. Adjacent to the kitchen, you'll find a spacious family room that offers panoramic views of the waterfront & 22 ft cathedral ceilings, a separate dining room, a formal sitting room, 2 piece bath and office area w/walk-out. The second level boasts 3 generously sized bedrooms, a 4-piece guest bathroom and the master suite is a true sanctuary, featuring a luxurious 4-piece ensuite bathroom and walk in closet w/built-ins. The lower level of the home offers a second living room with large windows that flood the space with natural light, a pool table/games room area, 3 separate walk-outs, a laundry room and stunning wet bar that is a fantastic addition for those who love to entertain. Step outside to discover a paradise of outdoor living. The expansive stonework and waterfall feature is ideal for entertaining and relaxing in the hot tub while enjoying the picturesque surroundings. The dock and sandy water access makes it easy to indulge in water activities from swimming, to boating, to kayaking. For additional convenience there is a boathouse and sea doo dock to store all those water toys! The detached triple garage offers ample storage for vehicles and has a mostly finished loft (632 sq ft of additional living space) w/heated floors & a separate 100 amp electrical panel. This home is more than just a residence; it's a lifestyle. (id:50787)
RE/MAX Hallmark Chay Realty Brokerage
80 Montjoy Crescent
Brampton (Central Park), Ontario
This M section home is a true sound investment. ***Huge Income Potential*** Featuring a warm & inviting living room & dining room with hardwood floors. Nicely finished eat in kitchen with elegant cabinetry, quartz counter tops, stainless steel appliances, backsplash & ceramic floors. Upper level has 3 bedrooms all with hardwood floors. Master has semi en-suite. Main floor laundry. Separate entrance to finished basement, above grade. Large family room with walk out to private yard backing onto ravine. Eat in kitchen with separate laundry. 3 additional bedrooms. Engineering drawings, Plumbing & HVAC inspection has been approved by the City of Brampton for legalization of the basement apartment.You dont want to miss this opportunity!! (id:50787)
Realty Executives Plus Ltd
6 - 195 Grand Avenue
Toronto (Stonegate-Queensway), Ontario
This spacious 3-bedroom end-unit townhouse offers the perfect blend of comfort, functionality, and natural beauty, backing onto the serene Mimico Creek. Designed with a highly functional floor plan, every inch of space is maximized to create an inviting and practical living environment. Large windows throughout fill the home with an abundance of natural light, creating a bright and airy atmosphere. The main floor features a convenient powder room, enhancing the homes practicality.The generously sized eat-in kitchen boasts upgraded appliances, plenty of counter space with stunning granite surfaces, and a peninsula island, perfect for both cooking and entertaining. Spacious bedrooms, including a generous third loft space with built-in closets and a walk-out to an expansive terrace. Basement offers versatile space, easily convertible into an additional bedroom, home office, or left as a cozy family room. The walk-out basement provides seamless access to a private yard, offering an ideal space for outdoor relaxation and enjoyment.Conveniently located near restaurants, schools, parks, TTC, highways, and the lake, this home provides easy access to all your essentials. Commuting to downtown Toronto is effortless, making this the perfect choice for both professionals and families. Dont miss out on the opportunity to make this exceptional townhouse your own. (id:50787)
Keller Williams Co-Elevation Realty
1604 - 200 Bloor Street W
Toronto (Annex), Ontario
Experience luxurious living in the heart of Yorkville at the prestigious Exhibit Residences. This modern 1+Den suite features a smart and versatile layout, with the den enclosed by French doors, making it ideal as a second bedroom. With an open-concept living and dining area, and a walkout to a spacious balcony offering breathtaking, unobstructed city and CN Tower views, this condo exudes sophistication. The modern kitchen is a chefs dream, boasting sleek built-in Miele appliances, stone counters, a functional island, and elegant laminate flooring throughout. Perfectly situated just steps from the University of Toronto, the ROM, designer boutiques, the subway station, and the Financial District, this residence is surrounded by world-class shopping, dining, and entertainment. Residents enjoy access to exceptional amenities, including a tranquil outdoor retreat, an elegant private dining room with a lounge and kitchen, and a state-of-the-art gym. Walk and commute with ease with a 99 Walk Score & 89 Transit Score. (id:50787)
RE/MAX Professionals Inc.
663 Lakelands Avenue
Innisfil (Alcona), Ontario
Discover this stunning custom-designed 5-bedroom waterfront home, situated in the charming community of Alcona. 56 feet of prime Lake Simcoe frontage & southern exposure, this beautifully landscaped property offers breathtaking views & all-day sunshine. Lush hosta & perennial gardens ensuring vibrant landscapes throughout the seasons. Spanning over 3,100 sf, this home features an open-concept layout, cathedral floor-to-ceiling glass windows in the great room, allowing natural light to pour in & showcasing the stunning lake views. The double-story great room boasts a wood-burning fireplace. Hardwood floors throughout the main & second levels. Garden doors off the living room lead to composite stairs with a railing, offering seamless access to the water. The bright eat-in kitchen features custom cabinetry, quartz countertops & ample space for cooking and gathering. The spacious main-floor primary offers 4-piece ensuite & 5-ft whirlpool tub. Upstairs, the loft-style family room features a glass railing overlooking the great room & offers stunning waterviews. Two spacious bedrooms & 4-piece bathroom complete the upper level. The finished lower level includes two bedrooms, a rec room, laundry & a large finished storage room, ideal for a home gym or office. Flagstone pathways connect the detached single-car garage to the front entrance & covered porch and continue around the side of the house to the waterfront. Composite deck with glass railing, overhanging the water & boat house rooftop patio offer uninterrupted views & easy access to the stairs and dock. Spacious boat house rooftop deck, with stamped concrete surface, is ideal for outdoor dining & entertaining. Boat house is equipped marine rail & winch for year-round storage. Walking distance Innisfil Beach Park, close access to city amenities; shopping, dining, rec & community centre and more. The combination of a prime waterfront location and proximity to city amenities makes this an ideal lakeside retreat. (id:50787)
Chestnut Park Real Estate Limited
70 Borers Creek Circle
Waterdown, Ontario
Step into this move-in-ready 3-storey townhome overlooking a tranquil pond and scenic walking trails! Spanning over 1,700 square feet, this freshly painted 3-bedroom, 2.5-bathroom residence features soaring 9’ ceilings and abundant charm. This property is located in the heart of Waterdown’s lively community, mere steps from shops, parks, and schools, with highways just minutes away for effortless commuting. The ground floor welcomes you with a versatile office space, seamless access to the attached garage and an unfinished basement ready for your personal touch. Walkout to a brand-new deck—ideal for morning coffee or unwinding in the evenings. Up the stairs, the open-concept main floor boasts a bright and airy living area with a Juliette balcony. The home flows seamlessly into the modern kitchen which is equipped with stainless steel appliances, a breakfast bar island and sleek Corian countertops. The adjoining dining space is perfect for hosting gatherings, complemented by a convenient powder room. On the upper floor, the primary suite impresses with a walk-in closet and a luxurious 4-piece ensuite including dual sinks and walk in glass shower, all builder upgrades. Two additional bedrooms offer flexibility for children, guests, or a home office. This townhome marries style, comfort, and an unbeatable location. Don’t wait—this beauty won’t be on the market for long! Don’t be TOO LATE*! *REG TM. RSA. (id:50787)
RE/MAX Escarpment Realty Inc.
2604 - 36 Zorra Street
Toronto (Islington-City Centre West), Ontario
RARE TORONTO CITY SKYLINE & LAKE VIEW. Welcome to THIRTY SIX ZORRA. One Year New ALTREE -Development Located at The Queensway & Zorra Street in Etobicoke. Enjoy unobstructed breathtaking views of the city and lake Ontario from this 2 bed, 2 bath exceptional corner unit with floor to ceiling windows and enjoy the wrap around balcony to watch the glimmering sunset. Over $20,000 in upgrades all throughout the unit. You won't be disappointed making this your new home. Lifestyle Destination amenities include a Rooftop Pool Deck, Fitness Center, Sauna. BBQ area, GamesRoom, Pet wash, 24/7 Concierge, Kids Room, Rec Room, Co-Working Space & Much More. (id:50787)
Royal LePage Vision Realty
95-97 Fairholt Road S
Hamilton (Stripley), Ontario
An exceptional shovel-ready opportunity for developers or renovators seeking a character-rich multi-residential project. The property has already been rezoned to allow for a 6-unit multi-family dwelling. Situated on a generous 67 x 110 ft double lot and offering over 4,100 sq ft of interior living space, the property combines timeless architectural charm with significant development upside. All architectural, electrical, and mechanical plans are complete and included, allowing for immediate progress upon closing. Plans call for 4x1 bedroom and 2x2 bedroom apartments with separate utilities and 4 parking at rear. Located in a community-rich neighbourhood, 95 Fairholt Rd South presents a rare chance to revitalize a landmark property while capitalizing on long-term growth and rental potential. The groundwork has been laid, bring your vision and unlock the full potential of this one-of-a-kind property. (id:50787)
Sage Real Estate Limited
1211 - 225 Malta Avenue
Brampton (Fletcher's Creek South), Ontario
Discover modern living in this brand-new, 716 sq. ft. luxury condo at the highly sought-after Stella Condominiums! Featuring 2 spacious bedrooms and 1 stylish bathroom, this stunning unit is loaded with premium upgradesquartz countertops, sleek laminate flooring throughout, and stainless steel appliances. The primary bedroom boasts an oversized window with breathtaking clear views. Enjoy the in-unit laundry and step out onto your private terrace, seamlessly connected to the living room with floor-to-ceiling windows and doors, perfect for entertaining family and friends. Indulge in top-tier amenities, including a library, party rooms with a full kitchen, a state-of-the-art fitness center, a rooftop patio on the 9th floor, a kids' playroom, and secure bike storage. Located in a prime Brampton location, you're just a 5-minute walk to essential transit options like the Züm bus, Brampton Gateway Bus Terminal, and the upcoming Hazel McCallion LRT, offering direct access to Mississaugas Square One. Enjoy nearby shopping and conveniences with Shoppers World Mall, Superstore, Sheridan College, and major retailers like Costco, Walmart, Home Depot, and Lowesall within a 5-minute drive! (id:50787)
RE/MAX Real Estate Centre Inc.
26 St Leonards Avenue
Toronto (Lawrence Park South), Ontario
What an opportunity to build on a wide lot in prestigious Lawrence Park! Plans available for an addition to approx. 6,300 sq ft of total finished space for a 5 bed 4.5 bath house with ample space for gardens/backyard entertaining. Update the current home that has been loved by the same family for almost 40 years or design/build your own on a fantastic lot. So much potential in such an exclusive pocket of luxury homes! Steps to Alexander Muir Park, Lawrence subway station, Yonge Street shops/cafes/restaurants, library. Minutes to highly ranked private/public schools (TFS, Havergal, Crestwood, Crescent, Bedford Park, Northern Secondary), private clubs (Rosedale, Granite), Sunnybrook, York University's Glendon Campus. **EXTRAS** All appliances in as-is condition. (id:50787)
Royal LePage Terrequity Platinum Realty
4405 - 14 York Street
Toronto (Waterfront Communities), Ontario
Modern 2+1 bedroom corner suite (desirable split floorplan) complete w/ one parking & one locker situated in the Ice II (14 York) in the heart of Toronto's Harbourfront. Stunning southwest views of the CN Tower and Lake Ontario. Set in a premium location with an open-concept design with floor-to-ceiling wrap-around windows. Hardwood in the main living areas, upgraded kitchen, 2 full baths, ensuite laundry and more! Some of the state-of-the-art amenities include gym, indoor pool w/ jacuzzi, yoga studio and party room. (id:50787)
RE/MAX Prime Properties
308 - 88 Grandview Way
Toronto (Willowdale East), Ontario
A Rare Opportunity To Own Spacious 2 Bedroom + Den, 2 Full Bathroom And 2 Parking Spots Condo Unit In The Heart Of North York At Yonge-Finch. Built By Tridel Within Gated Community. Expansive Unit With Separate Living And Dining Area. Upgraded Modern Eat-In Kitchen With Quartz Countertops, Solarium With French Doors, Large Primary Bedroom With A 4Pc En-Suite And Large Walk-In Closet, Separate Laundry Room With A Sink And Storage. Recently Renewed Appliances, Lighting Fixtures And Window Coverings. Unit Is Facing The East, So No Street Noise At All. Top-Rated Schools, Mckee And Earl Haig. Steps To Finch And North York Centre Subway Stations, Restaurants, Stores, Mel Lastman Square, Metro Supermarket, Mitchel Field Community Center. 2 Parkings Spots, Locker Gym, 24 Hr Concierge, Party Room, Self-Serve Carwash. (id:50787)
Kamali Group Realty
904 - 20 Edward Street
Toronto (Bay Street Corridor), Ontario
This upgraded two-bedroom corner unit, located in the heart of downtown, is a bright and inviting space that has been thoughtfully designed to suit modern living includes parking & locker. The unit features an open-concept design with a highly desirable split bedroom layout, offering both privacy and functionality. Each of the two full bathrooms is spacious and contemporary, providing comfort and convenience.Natural light floods the entire apartment, thanks to the floor-to-ceiling windows that not only enhance the living area but also offer stunning city views. The expansive balcony is a standout feature, providing the perfect spot to relax and enjoy the warm summer days, making the most of the outdoor space in an urban setting. Location is very convenient with a walkability score of 99, this property is mere seconds away from essential amenities. You'll find the subway, grocery stores, and a wide array of restaurants just steps from your door, ensuring a seamless and convenient lifestyle. The unit also comes with the added benefits of a dedicated parking space, VIP location very close to elevators and a locker, addressing both your storage and transportation needs.This sun-filled home is the epitome of urban living, combining modern upgrades, excellent location, and thoughtful design into a perfect downtown retreat. Upgraded shower cabins and toilets (bigger size), upgraded soundproofed bedroom doors, window coverings, kitchen island. Steps to universities, hospitals. new TNT store will be opened on the lower level. 163 sqft of balcony. **EXTRAS** Gym & Yoga Room, Lounge, Study & Meeting Area, Theatre, Party Room, Outdoor BBQ, Outdoor Sports Club, Outdoor Lounge, Concierge, Parking, Locker, Cable TV & Internet Is Included In Condo Fee. Could Be Furnished As Well. (id:50787)
Kamali Group Realty
19 Engel Crescent
Barrie (Letitia Heights), Ontario
Beautiful & Spacious 3-Bedroom Home with Finished Basement & Workshop! This well-maintained 3-bedroom, 3-bathroom home offers over 3,000 sq. ft. of comfortable living space, perfect for families and entertainers alike. The main floor boasts a large family room with a cozy fireplace, a spacious living and dining area, and a generously sized kitchen with ample counter space. Equipped with both a separate garage entrance and a side door entrance offers practical and convenient access points for residents and guests. This provides an easy transition from the car to the living spaces, ideal for unloading groceries or getting out of the rain. The finished basement is a true retreat, featuring over 9-foot ceiling, a hot tub, a motorized screen with a projector for movie nights with couches, and a dedicated workshop for hobbyists or DIY enthusiasts. Outside, the property includes a 2-car garage and is conveniently located just minutes from Highway 400 and shopping, offering easy access to all amenities. This home is move-in ready and waiting for you! (id:50787)
Royal LePage Real Estate Services Ltd.
806 - 181 Davenport Road
Toronto (Annex), Ontario
Luxury Living in Yorkville! Welcome to Suite 806 at the prestigious 181 Davenport Rd in the heart of Yorkville. This stunning 2-bedroom, 2-bathroom residence boasts a gourmet kitchen with Miele appliances and a centre island eat-in kitchen with a breakfast bar, perfect for both casual dining and entertaining. The open-concept layout maximizes natural light, with floor-to-ceiling windows that flood the space with light and offer unobstructed south views of charming brownstones, the stunning Toronto skyline, and the iconic CN Tower. The spacious primary bedroom is a true retreat, featuring a generous walk-in closet and a spa-like ensuite complete with a luxurious soaker tub and heated floors. The second bedroom is equally impressive, offering ample space and comfort. Step out onto the large private balcony, ideal for outdoor entertaining or simply unwinding while taking in the breathtaking views. The suite also includes a walk-in laundry room with plenty of storage, along with automatic Hunter Douglas blinds for added convenience and privacy. To enhance your living experience, this unit comes with 1 parking space and 1 locker, providing ample storage and ease of living.181 Davenport Rd offers an exclusive and luxurious lifestyle with only 68 suites, complemented by white-glove 24/7 concierge service. Residents enjoy valet parking, a state-of-the-art gym, a media room, an entertainment area, and a guest suite. Located just steps from Hazelton Ave, Yorkville Ave, and Torontos finest destinations, you'll have easy access to world-class shopping, top restaurants, and 5-star hotels. This is your chance to experience luxury, convenience, and elegance in one of Torontos most sought-after addresses. (id:50787)
Forest Hill Real Estate Inc.
520 Baldwin Crescent
Woodstock (Woodstock - North), Ontario
Welcome to this expansive end-unit, double-car garage, freehold townhome bungalow! Boasting 1,735 square feet of main-level living space and an approximate total of 3,400 square feet, this generous home offers an abundance of room to live, work, and entertain. Featuring 2 spacious bedrooms, 2 bathrooms, and a versatile office, the open-concept eat-in kitchen flows seamlessly into the airy and bright living area, complete with a cozy fireplaceperfect for relaxing or hosting guests. Flooded with natural light, the entire upper level is warm and inviting. The fully fenced backyard ensures peace of mind, offering a safe space for children and pets to play without worry. The expansive, open-concept basement presents endless possibilities, whether you're looking to create an in-law suite, a personal sanctuary, or even both, with enough space for recreation as well as a separate rental unit to help offset your mortgage. Don't miss out on this rare opportunity to own a home with so much potential. Schedule your private showing today! (id:50787)
RE/MAX Real Estate Centre Inc.
1608 - 4065 Confederation Parkway
Mississauga (City Centre), Ontario
Bright & Open Concept 3 Bed, 2 Bathroom In Highly Sought After Square One Area! Corner Unit W Floor-to-Ceiling Windows. Steps To Square One, Sheridan College, Ymca, Banks, Restaurants, And More. Easy Access To Hwy 403, Go Bus, Qew & Airport. 24 Hours Concierge. (id:50787)
Bonnatera Realty
1321 Davis Loop
Innisfil (Lefroy), Ontario
Top 5 Reasons You Will Love This Home: 1) Rare and incredible opportunity to claim this never-lived-in home as your own, ready to be tailored to your tastes 2) Thoughtfully designed main level featuring stunning hardwood and sleek porcelain floors, a private office perfect for working from home, and a chef-inspired kitchen boasting quartz countertops and upgraded cabinetry 3) Three generously sized bedrooms share a beautifully designed family bath, while the spacious primary offers a luxurious ensuite with a porcelain-tiled glass shower, a quartz vanity, relaxing soaker tub, and a walk-in closet 4) Soaring 9' ceilings on both levels enhancing the feeling of space and openness, while the expansive unfinished basement is a blank canvas waiting to be transformed 5) Nestled just minutes from the heart of Lefroy, with the shimmering lake practically at your doorstep, with nearby beaches, marinas, and local schools only a short distance away. 2,223 sq.ft. plus an unfinished basement. Age 3. Visit our website for more detailed information. *Please note some images have been virtually staged to show the potential of the home. (id:50787)
Faris Team Real Estate
2197 Hummingbird Way
Oakville (1022 - Wt West Oak Trails), Ontario
Discover the exceptional lifestyle that awaits at this inspiring West Oak Trails home! Embrace versatile, open-concept living where modern comforts meet natural beauty. This freehold townhome with its south-facing backyard, offers privacy and easy access to West Oak Trail and McCraney Creek. This 3 plus 1 bedroom, 4 bathroom home is sure to check every box on your wishlist.Step inside to find elegant hardwood floors through the expansive living and dining spaces, ideal for both relaxation and entertaining. The bright, eat-in kitchen with quartz counters and breakfast bar, opens onto a charming deck and backyard, seamlessly blending indoor and outdoor living.Upstairs, indulge in a lavish primary suite complete with a four-piece ensuite. Two additional bedrooms, thoughtfully arranged as a private suite with their own four-piece bath, offer flexible living options for family or guests.The fully finished basement is flooded with natural light thanks to large above-grade windows in the bedroom and furnace room, ensuring that even the expansive rec room feels open and welcoming. Completing this extraordinary home is a garage equipped with a 30-amp level 2 EV charger, providing modern convenience for eco-conscious living.Nestled conveniently between Garth Webb and West Oak Schools, this home is truly a gem waiting to enrich your lifestyle. Welcome home! (id:50787)
RE/MAX Professionals Inc.
2410 - 12 York Street
Toronto (Waterfront Communities), Ontario
Luxury Condo Features Elegant Located In The Heart of The City. Bright And Naturally Sun-filled Home, 770 sqft.Plus Approx 150 sqft Balcony, Open-concept Living And Dining, 2 Bedrooms + Study+2 Washrooms + 1 Parking + 1 Locker, 9 Ft Ceilings, Floor Ceiling Wrap Around Windows, Oversized Balcony With Unobstructed View Of The CN Tower And Lake Ontario. Original Owner, Well Maintained & Moving Ready. New Engineering Hardwood Floors (Yr 2023). The Modern Kitchen With Integrated Appliances Includes: Fridge, Built-in Dishwasher, Microwave, Oven, and Cook-Top. Stainless Steel Range Hood Fan, and Quartz Top Kitchen Island. Spacious Master Bedroom With A 4-Piece Bathroom. Separate Temperature Control In Two Bedrooms Allow for Individualized Climate Settings, Making it Ideal For Families or Roommates. Dual-Zone HVAC helps Maintaining Year-Round Comfort. The Building Offers Direct Elevator Access On The First Floor To An Underground Mall P-A-T-H And Longo's Supermarket, Making Shopping And Dining Effortless. Steps To Union Station, CN Tower, Maple Leaf Square,' Jurassic Park', Scotiabank Arena, Harbor Front, ., And The Financial & Entertainment Districts. (id:50787)
Century 21 King's Quay Real Estate Inc.
236 Beaver Street
Thorold (556 - Allanburg/thorold South), Ontario
This charming 3-bedroom, 2-bathroom home sits on a desirable corner lot, offering 1,300 sq ft of bright, inviting living space with large windows throughout. The main floor features a spacious living room, raised dining area, bright kitchen, and a full bathroom with laundry rough-in. Upstairs, you will find three well-sized bedrooms and an updated bathroom with a beautiful clawfoot tub. The partially finished basement includes a rec room, den, laundry room, and storage space. Outside, the rear yard is partially fenced for privacy or pets, with a deck and plenty of space to enjoy. A 20 x 20 detached garage offers both parking and a workspace, complemented by two separate gravel driveways for additional parking. Located in a quiet residential neighborhood, this home is close to a variety store, bus route, Ontario public elementary school, McAdam Park & splash pad, with quick highway access and just minutes from Thorold, Niagara Falls, Welland, and Fonthill. Looking for AAA family tenants, reference check, credit check, job letter, pay stubs, and bank statements required. Don't miss this fantastic rental opportunityschedule a viewing today! (id:50787)
Bay Street Group Inc.
3049 Simcoe County Rd 27
Bradford West Gwillimbury (Bond Head), Ontario
Rare opportunity to own 7.61 acres of prime land in Bond Head, low density residential area as part of Bond Head Secondary Plan. Located at 3049 Simcoe County Road 27, Bradford West Gwillimbury, this property offers approximately 558' by 727' of frontage on County Road 27. Located close to golf courses, schools, recreation centres, and places of worship. (id:50787)
Century 21 Leading Edge Realty Inc.




