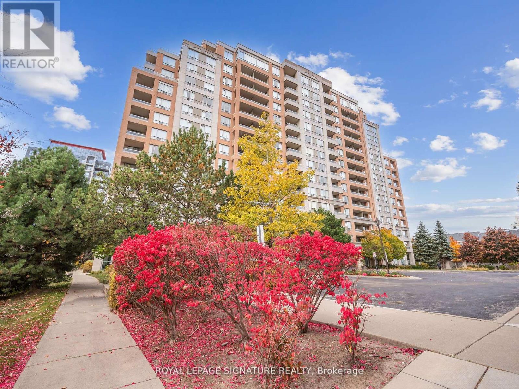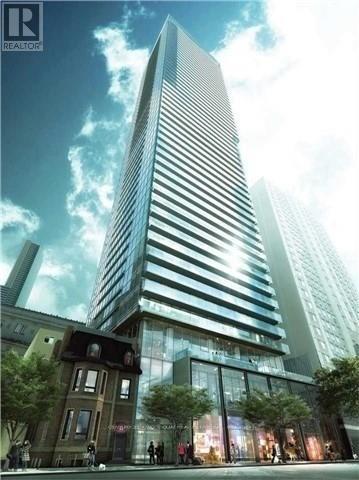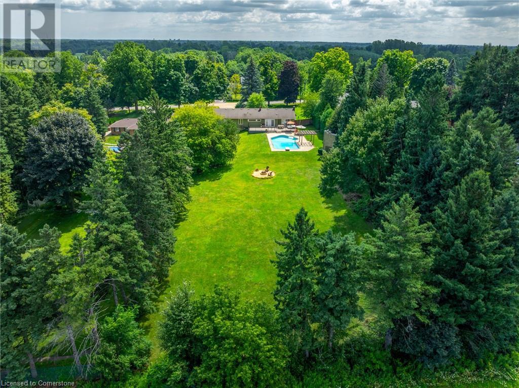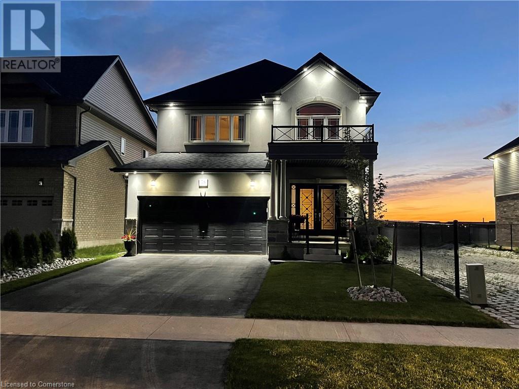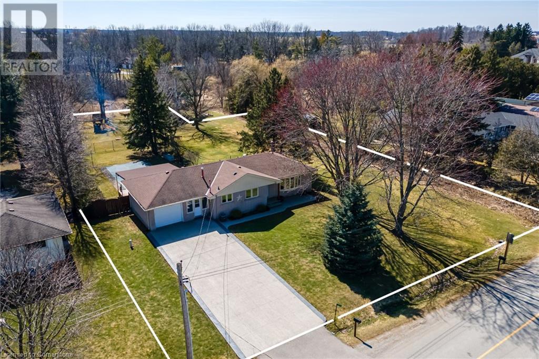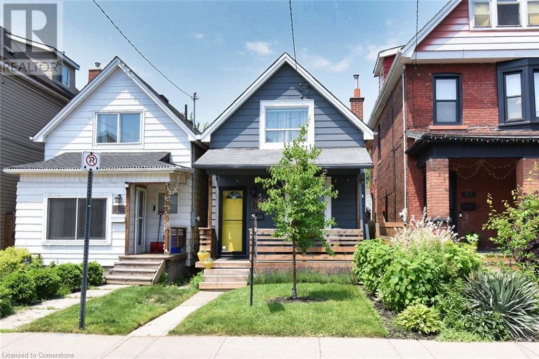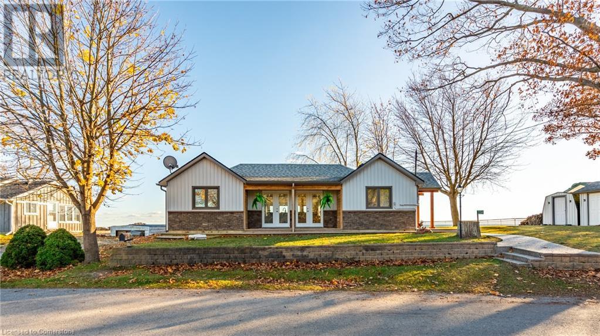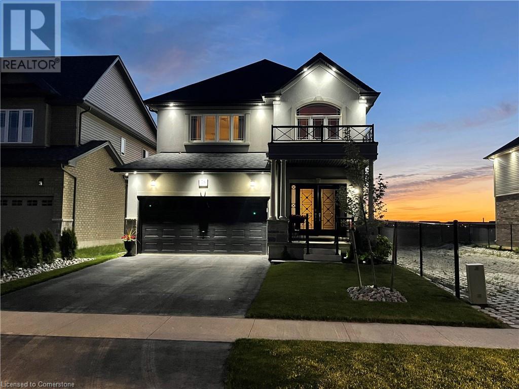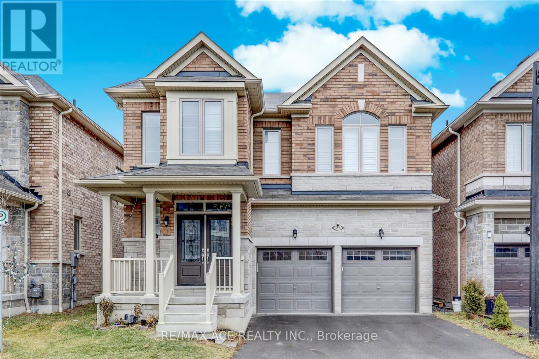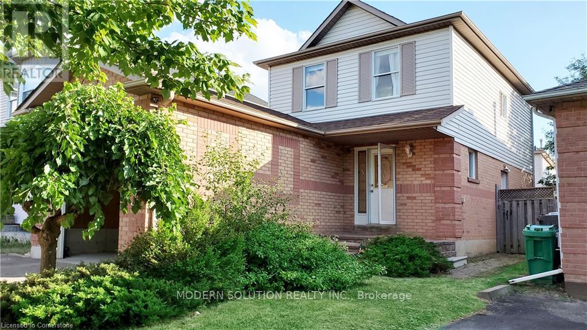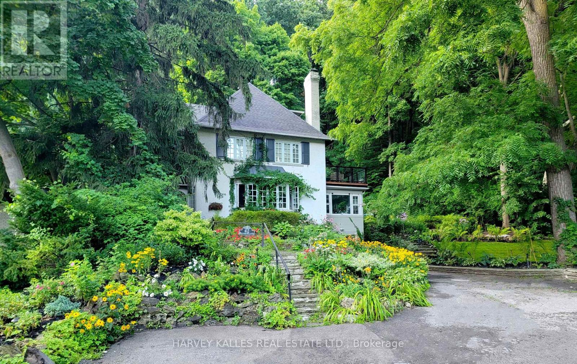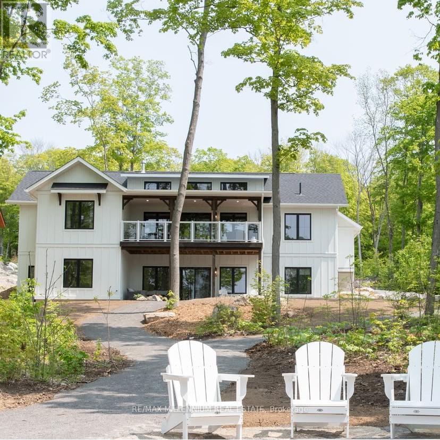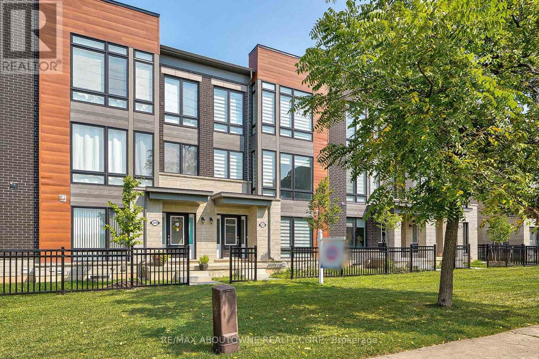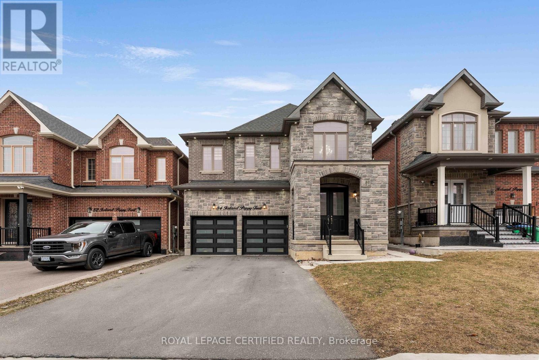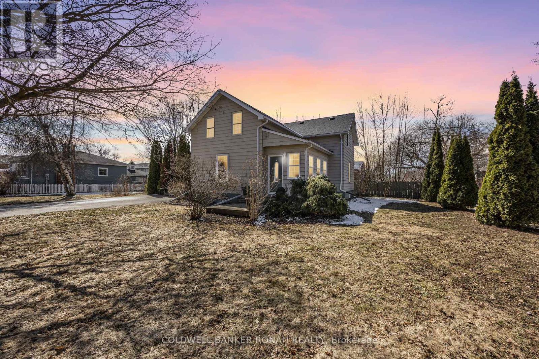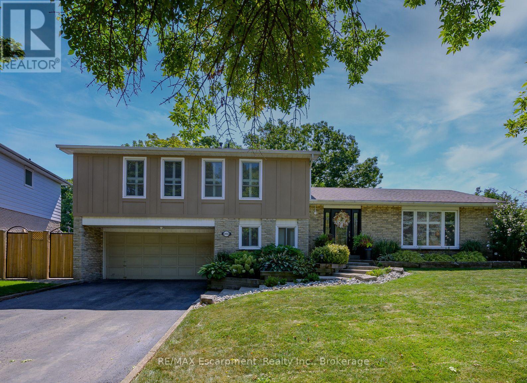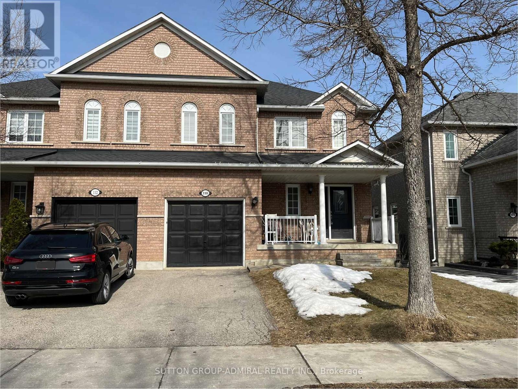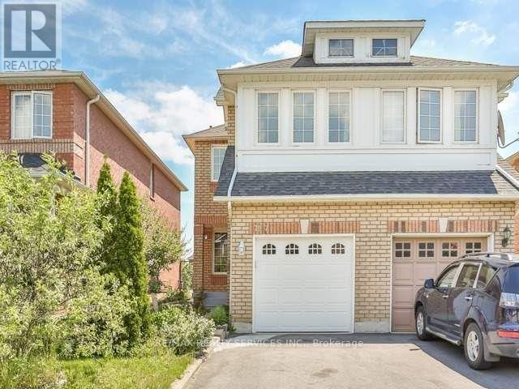61 - 130 Ling Road
Toronto (West Hill), Ontario
Welcome to your exquisite new residence! This ideally sized corner unit presents a remarkable opportunity for both personal growth and family beginnings. It also holds significant promise as an investment property with excellent leasing potential. Step inside to discover the elegantly designed living and dining area, featuring hardwood floors, crown molding, and an abundance of natural light. The generously sized kitchen is perfect for family gatherings, complemented by a conveniently located two-piece washroom on the main floor for guests and your convenience. Freshly painted throughout, this unit continues its charm upstairs with crown molding leading to the spacious primary bedroom. The second floor showcases three additional bedrooms and a dedicated office den, ideal for remote work. The beautifully renovated four-piece bathroom offers a serene retreat after a long day. Additionally, the unit boasts a private front yard, perfect for entertaining guests or simply enjoying the outdoors. It is situated in a safe environment for children, conveniently located across from a park, allowing you to keep an eye on them from your windows. This property is an ideal choice for first-time homebuyers or those seeking a more spacious alternative to a condo apartment. Just across the street lies one of the most vibrant business districts in Scarborough East, with proximity to the University of Toronto - Scarborough, the Pan Am Sports Centre, Centennial College Morningside, and the upcoming Scarborough Academy of Medicine - UTSC (2026). This is an opportunity you wont want to miss! (id:50787)
Ipro Realty Ltd.
104 - 55 East Liberty Street
Toronto (Niagara), Ontario
Experience the best of Liberty Village living with this stunning 2-storey townhouse located at the highly demanded Bliss Condos offering the convenience of direct street access - no elevator waits! Spanning 1,145 sq ft, this freshly updated unit features brand-new shock-resistant vinyl flooring and lime wash paint on the main level (2024). The unique cut-out under the stairs creates a secret room perfect for podcasting or extra storage. Parking and locker are included. Enjoy phenomenal amenities like a gym, indoor pool, and even a car wash. All this in one of the city's most sought-after locations-urban living at its finest! (id:50787)
Real Broker Ontario Ltd.
83 Nipigon Avenue
Toronto (Newtonbrook East), Ontario
A remarkable opportunity in the prestigious and sought-after Willowdale neighborhood, this expansive 50 x 122.5 ft lot is surrounded by luxury, multi-million dollar homes. Whether you choose to live in, renovate, or build your custom dream home, this property offers incredible potential in a prime location, just minutes from the TTC. Inside, the home features a bright, open-concept living and dining area with hardwood flooring and elegant crown moldings. A large walkout extends the living space to a private backyard, offering ample room for outdoor enjoyment. The home also includes a sun-filled sunroom, perfect for use as a home office, reading nook, or relaxation space. The 3 spacious bedrooms each feature large windows and closets! The fully finished basement provides exceptional versatility, complete with a separate entrance, second kitchen, full washroom, and three additional bedrooms. Ideal for an in-law suite, private guest space, or an income-generating rental unit, this lower level adds tremendous value to the home. With its rare 50 x 122.5 ft lot, this property presents a fantastic opportunity to redevelop, expand, or build new in a neighborhood known for its high-end custom homes. Located close to top-rated schools, parks, transit, and all amenities, this is the perfect investment for builders, investors, or families looking to secure a prime lot in a prestigious location. (id:50787)
Royal LePage Signature Realty
47 Combe Avenue
Toronto (Bathurst Manor), Ontario
Welcome To This Beautifully Maintained 3+1 Bedroom, 2-Bathroom Home, Featuring Stunning Upgrades Throughout*The Main Floor Showcases Elegant Maple Hardwood Flooring And Large Updated Windows (2019) That Flood The Space With Natural Light*The Modern Kitchen (2019) Boasts Quartz Countertops, Stainless Steel Appliances, And A Gas Stove, Making It Perfect For Home Chefs*The Main Floor Bathroom Also Features A Sleek Quartz Countertop*Downstairs, Enjoy A Refreshed Basement With Laminate And Vinyl Plank Flooring, Offering Additional Living Space* Major Upgrades Include Roof Shingles (2017), Furnace And AC (2023), And An Updated Water Tank*Conveniently Located Near Schools And Amenities, This Home Is A Perfect Blend Of Comfort And Style*Dont Miss Out* (id:50787)
Exp Realty
261 Hollywood Avenue
Toronto (Willowdale East), Ontario
Welcome to 261 Hollywood Ave, a beautifully maintained and freshly painted home situated on a rare and expansive 50-ft lot in the highly sought-after Willowdale community. This charming residence offers a bright and airy solarium, perfect for enjoying natural light year-round and a well-appointed kitchen ideal for casual dining and family gatherings.The interior features gleaming hardwood floors throughout & a cozy gas fireplace for added warmth and ambiance. The finished basement, with a separate entrance through the laundry room, includes a private bedroom and washroom making it an excellent nanny suite, guest retreat, or potential rental opportunity. Located in one of Torontos most desirable neighborhoods, this home is within walking distance of top-rated schools, including Earl Haig Secondary School and McKee Public School. Enjoy effortless access to public transit, with the subway station just minutes away, as well as quick connectivity to Highway 401. A diverse array of shops, restaurants, parks, and entertainment options are all within close reach, making this an unbeatable location for families and professionals alike.Don't miss this incredible opportunity to own a spacious home on a premium lot in the heart of Willowdale! (id:50787)
Royal LePage Signature Realty
RE/MAX Millennium Real Estate
2 - 139 Sheppard Avenue E
Toronto (Willowdale East), Ontario
Exceptional Retail Opportunity in Prime Medical Building! Seize this rare chance to establish your business in a newly constructed, modern-design medical building. This 1,216 sq. ft. retail space offers excellent street exposure with floor-to-ceiling windows, perfect for showcasing your custom layout. Ideally situated on a high-traffic corridor, the building features a doctors office on the upper floor and a pharmacy on the main level, driving consistent foot traffic. Visitors will benefit from ample parking, excellent transit access, and proximity to both Highway 401 (just five minutes away) and the subway station, only steps from the building. Ideal for: Medical, legal, wellness, health & beauty, fitness, spa, professional offices, and other service-based businesses.(Note: Food-related uses are not permitted.) (id:50787)
Soltanian Real Estate Inc.
502 - 9 Northern Hts Drive
Richmond Hill (Langstaff), Ontario
Welcome to this impeccably maintained, bright, updated 1-bedroom + den condo in a sought-after Richmond Hill location. This freshly painted, spacious unit boasts modern finishes, including sleek laminate floors, quartz countertops, a large kitchen island with ample storage, a glass backsplash, and stainless steel appliances. Enjoy the convenience of ensuite laundry and unwind on the generously sized east-facing balcony, perfect for morning light and peaceful views from the lower floor. The living room features elegant California shutters, while the bedroom is equipped with privacy blinds. The versatile den can easily serve as a guest bedroom or home office, complete with built-in cabinets and shelves for extra storage. This unit includes one locker and one underground parking spot, along with access to exceptional amenities, including an indoor pool, jacuzzi, sauna, party room, tennis court, and gym. Conveniently located off Yonge Street and close to Hillcrest Shopping Centre, Langstaff GO, Highway 7, and the 407, this condo combines comfort and convenience in one of Richmond Hills prime locations. Set within a beautifully maintained, quiet building with well-kept surroundings, it is a perfect place to call home. (id:50787)
Royal LePage Signature Realty
508 - 15 Grenville Street
Toronto (Bay Street Corridor), Ontario
Prime Location at Yonge/College, 9 ft Ceiling, 1 Bedroom + Large Balcony, Open Concept, Step to Subway, Close to U of T., Supermarket, Restaurant, Bank, Hospitals, 24 Hrs Concierge. (id:50787)
Century 21 King's Quay Real Estate Inc.
311 8th Concession Road E
Carlisle, Ontario
Escape to your slice of paradise in Carlisle! This four-bedroom bungalow offers over an acre of lush privacy, framed by rolling farmland views that make every moment feel like a getaway. Spend your summer days hosting friends by the heated saltwater pool with a patio and gazebo for the ultimate outdoor entertaining. At night, unwind in the hot tub on the expansive deck, gazing at the stars while the serene landscape soothes your senses. You'll love the combination of indoor and outdoor living, merging seamlessly with the custom kitchen with quartz countertops, stainless steel appliances, and plenty of room to gather. Four generous bedrooms, including a luxurious primary with a spa-like ensuite, ensure everyone has space. The finished basement adds even more versatility, it is perfect for a home gym, rec room, or extra guest accommodations. Enjoy plenty of parking (up to 14 vehicles!) and a lovely covered front porch that welcomes you home. Despite its private setting, this property is close to shops, dining, and local events, giving you the best of both worlds. If you're looking for a peaceful retreat within easy reach of city conveniences, this Carlisle gem is ready to become your forever home. This home and setting are a joy in all seasons. Schedule your viewing today! (id:50787)
Century 21 Miller Real Estate Ltd.
78 Rockledge Drive
Hannon, Ontario
This remarkable residence offers a total of 3,340 sq ft of living space, including 2,226 sq ft on the main floor, and is positioned on a prime corner lot that overlooks a future pond in the sought-after Summit Park community. The property includes an impressive 1,100 sq ft basement apartment with two bedrooms, making it perfect for large families, investors, families with teenagers, or anyone who enjoys hosting gatherings. The home features a spacious open-concept layout that effortlessly connects the living, dining, and kitchen areas, highlighted by 9-foot ceilings, quartz countertops throughout, and an abundance of interior and exterior pot lights. A generous family room on the second floor, situated above the garage, offers the potential to be transformed into a fourth bedroom. The finished basement includes two additional bedrooms and a bathroom, bringing the total to 5 bedrooms and 3.5 bathrooms, along with ample room sizes and a 200-amp electrical panel, making it ideal for larger families or those who love to entertain. The outdoor space is a true sanctuary, featuring a large, fully fenced, and beautifully landscaped backyard complete with a paver stone patio, an inground sprinkler system, a shed, and a gazebo. Smart home technology enhances convenience with a Nest thermostat, Nest Hello doorbell, a backyard camera, and Google smoke detectors throughout the home. Conveniently located near schools, shopping centers, parks, and major highways, this property provides easy access to essential amenities while offering a tranquil retreat, complete with numerous upgrades and stunning curb appeal. (id:50787)
RE/MAX Escarpment Realty Inc.
48 Craddock Boulevard
Jarvis, Ontario
Welcome to this stunning family home, located in the highly sought-after Jarvis neighborhood! Built by one of the area’s top builders, this custom-designed residence was carefully crafted by the current owners and has been impeccably maintained since its construction in 2010. The home's excellent curb appeal is enhanced by an extended driveway offering space for three cars wide. A charming covered porch leads you into a spacious foyer. Inside, the main floor features an open-concept layout with a family room boasting tray ceilings, a generous dining/entertaining area, and a beautiful kitchen with an island, prep sink, and gleaming granite countertops. The main floor also includes a convenient laundry/mudroom accessible from the double-car garage, along with a well-placed 2-piece bath. Upstairs, you’ll find four bedrooms and a full 4-piece bath. The oversized primary suite is a true retreat, complete with a 4-piece ensuite and a walk-in closet. The finished lower level is perfect for entertaining, featuring a cozy fireplace, built-in shelving, and a fantastic wet bar area with a live edge countertop. The backyard is a tranquil oasis, with a welcoming patio and a separate shed. Plus, there are no neighbors directly to the north of the property, offering added privacy. Move in, relax, and enjoy this exceptional family home! *New A/C installed March 2025* (id:50787)
Royal LePage Macro Realty
64 Barons Avenue N
Hamilton, Ontario
Charming Brick Home in the heart of HOMESIDE This 1.5-story solid brick home in the sought-after Homeside neighbourhood offers 3 bedrooms and 1 beautifully renovated bathroom. This home combines open concept main floor living with classic character with modern touches. Step inside to discover an updated kitchen, featuring stylish finishes and a walkout to a spacious updated deck, perfect for entertaining or enjoying your morning coffee. The private, fully fenced backyard ( 2023) provides ample space for relaxation, gardening, or family gatherings. A single-wide driveway adds convenience, leading to your own backyard oasis. Situated close to power shopping centres, walking distance to schools, and transit, this home is in an unbeatable location with all amenities just minutes away. Whether you're a first-time buyer, downsizing, or looking for a charming place to call home, this property is a must-see! (id:50787)
Revel Realty Inc.
109 Unity Side Road
Caledonia, Ontario
This sprawling bungalow offers the perfect blend of country tranquility and city convenience. Set on a breathtaking double-wide lot (previously 109 & 111 Unity Side Road) with 166 feet of frontage, this stunning property provides almost an acre (.904) of land—ideal for those seeking space and privacy. Located 5 minutes from downtown Caledonia and only 10 minutes from Ancaster and highway access, all amenities are just a short drive away. Perfect for both entertaining and family living, this amazing retreat offers unlimited potential. Imagine hosting family and friends around the firepit, playing games, enjoying a swim in the fully fenced saltwater pool, or perhaps creating a secondary dwelling unit or your dream garage and workshop. The beautiful bungalow features 3 spacious bedrooms and 2 bathrooms with an updated 5-piece bath on the main level and hardwood flooring throughout. There is a large living room with natural light pouring in from the bay window providing scenic views. The dining and entertaining area also serves as a mudroom with inside access to the garage or out to the covered deck overlooking the oasis pool, patio and barbequing area. The gourmet kitchen is a true highlight with solid dovetail jointed, soft close cabinetry, granite counters, stainless appliances, reverse osmosis water filtration, and a large island. The fully finished basement offers plenty of versatility, with a large recreation room complete with a cozy gas fireplace and space for a home gym or family play area. There is a second bathroom with a moveable cedar sauna, and a home office area that can easily convert to a 4th bedroom for large families or to create in-law potential. Additionally, there is a bright laundry area and plenty of storage space. The property enjoys a top-of-the-line water filtration system and a new septic tank (2019). Whether you’re looking for a peaceful country retreat or a space to create your dream home this remarkable property offers a rare opportunity! (id:50787)
Royal LePage State Realty
61 Chestnut Avenue
Hamilton, Ontario
A Perfect First Home for Your Family! Why settle for a condo when you can have a charming, fully detached 3-bedroom, 1.5-bath home in Hamilton’s welcoming Gibson/Stipley neighborhood? Thoughtfully updated inside and out, this move-in-ready home is perfect for first-time buyers and growing families. Step into a bright, open concept home with modern flooring, pot lighting, a kitchen breakfast bar, and custom bedroom closet! Major upgrades include a new furnace and hot water tank (all owned, 2024) which means less worry and more time to enjoy your new home. Outside, the backyard is designed for making memories, featuring a large deck, pergola, planter boxes, potting shed, and a gas line for summer BBQs. Love to explore? You’re just minutes from Bernie Morelli Rec Centre, Hamilton Stadium (perfect for tailgate parties), Gage Park, Playhouse Cinema, and some of Hamilton’s best local spots like MaiPai, Vintage Coffee Roasters, and Pinch Bakery and Plant Shop. Need parking? A former alleyway space can easily be restored, or there’s street parking available. This home also has a full unfinished basement with built-in shelves for ample storage. Don’t miss this rare chance to own a cozy, character-filled home in a vibrant, family-friendly neighborhood—all at an affordable price! (id:50787)
Royal LePage State Realty
781 Spring Gardens Road
Burlington, Ontario
Endless Possibilities in Aldershot! Prime Lot, Fully Renovated Home! Located just minutes from the Royal Botanical Gardens, this beautifully renovated detached bungalow offers incredible value in one of Burlingtons most desirable neighborhoods. Set on a deep, private lot, its an ideal opportunity for first-time buyers, investors, or anyone looking to build their dream home in the future. Extensively updated in 2017with new plumbing, electrical, shingles, siding, eaves, and soffits, soffits this 1+1 bedroom 1-bathroom home is completely move-in ready. Enjoy engineered hardwood flooring, a stylish modern kitchen, and a spacious, refreshed bathroom. Step outside to your private backyard retreat, featuring an expanded deck thats perfect for entertaining. The heated garage is a great bonus. Use it as a workshop, gym, creative studio, or convert it into extra living space or a future income suite. With parking for up to six vehicles, theres plenty of room for guests or hobbies. Whether you're looking to get into the market with a fully detached home, or planning for long-term growth and potential, this property offers the perfect blend of comfort, flexibility, and upside. Dont miss your chance to own in one of Burlington's fastest-growing and most charming communities. (id:50787)
The Agency
2094 Lakeshore Road
Dunnville, Ontario
Welcome to this beautifully renovated 2 + 1 bedroom lakefront retreat, offering 100 feet of private water frontage. Whether you’re looking to retire on the water and enjoy a stress-free lifestyle, or just seeking a peaceful getaway, this property delivers. Experience ultimate privacy with a solid break wall and the occasional sand beach, all contributing to the serene ambiance of this lakeside sanctuary. With ample parking across the road—enough to accommodate up to 10 cars—hosting family and friends is effortless. This lake house has been thoughtfully updated, blending modern comforts with classic lakeside charm. Highlights include a gourmet kitchen with quartz countertops and brand-new stainless steel appliances, along with a spa-inspired bathroom featuring a freestanding tub, a beautifully tiled shower, and a dedicated laundry room for convenience. This property is more than just a home—it’s a lifestyle. Don’t miss your chance to make this lakeside haven yours—schedule your viewing today! (id:50787)
RE/MAX Escarpment Golfi Realty Inc.
2245 Hampstead Road
Oakville, Ontario
Discover your dream home in the prestigious and highly sought-after Woodhaven enclave in the River Oaks community! This exceptional property is ideally located near top-tier schools, including Rotherglen, Holy Trinity, and King’s Christian Collegiate, as well as the Sixteen Mile Sports Complex, the new hospital, and mere steps away from the renowned Sixteen Mile Creek walking trails, perfect for outdoor enthusiasts. The heart of the home is a high-end Downsview kitchen, featuring a large island, granite countertops, and premium stainless steel appliances. Perfectly designed for modern living, the kitchen flows seamlessly into a cozy family room, creating the ideal space for everyday relaxation. The expansive dining area opens into a fabulous living room, offering a superb layout for entertaining. The fully finished lower level boasts 9-foot ceilings, a spacious entertainment zone, and a stylish three-piece bathroom, making it perfect for family gatherings or additional living space. Throughout the home, you'll find neutral décor, elegant crown moulding, oversized windows that flood the space with natural light, two gas fireplaces, and California shutters. The generously sized bedrooms include a convenient second-floor laundry room and newer hardwood floors throughout the upper level. Located on a child-friendly street, this property features a multi-tiered, newer deck that backs onto a serene tree line, offering unparalleled privacy. The professionally landscaped front yard adds significant curb appeal, making this home truly move-in ready. Your dream lifestyle awaits—let's get you home! (id:50787)
RE/MAX Escarpment Realty Inc.
12 Jo Whitney Court
Brantford, Ontario
Welcome to this beautiful, move-in-ready bungalow-raised home, nestled in a highly sought-after neighborhood in Brantford. This spacious 2+2 bedroom, 2-bathroom property offers a perfect blend of modern style, functionality, and comfort. Ideal for families or those looking to downsize without compromising on space, this home sits on a large pie shaped lot with plenty of room to create your own backyard oasis. Upon entering, you'll be greeted by high vaulted ceilings in the bright and airy living and dining room, which is bathed in natural light thanks to large windows throughout. The kitchen features top-of-the-line stainless steel appliances, sleek granite countertops, and ample storage space. Whether you're preparing a simple meal or entertaining guests, this kitchen will impress. With 2 generously sized bedrooms on the main floor and 2 bedrooms in the lower level, there's plenty of space for family, guests, or a home office. The primary suite boasts convenient access to the main floors full bathroom, while the lower level bathroom provides additional privacy. The home also features a laundry room on the main floor for easy access and a gas fireplace in the basement. An expansive backyard, which features a charming pond, a spacious deck perfect for entertaining, and an abundance of space to create your dream backyard retreat. The large lot offers endless possibilities for gardening, outdoor activities, or relaxation. Ideally located just minutes from schools, grocery stores, restaurants, and local amenities, including the Brantford Casino. Everything is within reach. With its combination of natural light, contemporary finishes, and a prime location, this bungalow-raised home is truly a must-see! Don't miss your chance to call this gem your own. *virtually staged pictures are added along side the original pictures to give buyers an idea of what is possible.* (id:50787)
Homelife Miracle Realty Ltd
63 Seneca Avenue
Hamilton, Ontario
DO NOT MISS THIS ONE! This 3 bed, 2 bath bungalow on AMAZING lot in a 10+ neighbourhood is a MUST SEE! This home offers great curb appeal, concrete drive with plenty of parking and a double car garage. Main living space offers an open flow perfect for entertaining. The Kitchen as beautifully updated with durable counters, S/S appliances, plenty of white cabinets and a tiles backsplash. The Din Rm offers extra storage with a buffet serving area w/cabinets and there is a walk-out to the spacious back deck extending your entertaining space. There are 3 bedrooms and an updated 4 pce bath and for extra convenience a mudroom with Kitchen, garage and back yard access. The basement is complete with a large Rec Rm/Gym and a beautiful 3 pce bath and still plenty of storage. Prepare to be wowed by the size of this backyard, enjoy it with the great set up it currently has including a hot tub for relaxing evenings under the stars. This could also be a backyard oasis with a pool, play structure and still plenty of room for the kids to play. This home checks ALL the boxes! (id:50787)
RE/MAX Escarpment Realty Inc.
78 Rockledge Drive
Hannon, Ontario
This remarkable residence offers a total of 3,340 sq ft of living space, including 2,226 sq ft on the main floor, and is positioned on a prime corner lot that overlooks a future pond in the sought-after Summit Park community. The property includes an impressive 1,100 sq ft basement apartment with two bedrooms, making it perfect for large families, investors, families with teenagers, or anyone who enjoys hosting gatherings. The home features a spacious open-concept layout that effortlessly connects the living, dining, and kitchen areas, highlighted by 9-foot ceilings, quartz countertops throughout, and an abundance of interior and exterior pot lights. A generous family room on the second floor, situated above the garage, offers the potential to be transformed into a fourth bedroom. The finished basement includes two additional bedrooms and a bathroom, bringing the total to four bedrooms and 3.5 bathrooms, along with ample room sizes and a 200-amp electrical panel, making it ideal for larger families or those who love to entertain. The outdoor space is a true sanctuary, featuring a large, fully fenced, and beautifully landscaped backyard complete with a paver stone patio, an inground sprinkler system, a shed, and a gazebo. Smart home technology enhances convenience with a Nest thermostat, Nest Hello doorbell, a backyard camera, and Google smoke detectors throughout the home. Conveniently located near schools, shopping centers, parks, and major highways, this property provides easy access to essential amenities while offering a tranquil retreat, complete with numerous upgrades and stunning curb appeal. (id:50787)
RE/MAX Escarpment Realty Inc.
27 Hassard-Short Lane
Ajax (South East), Ontario
Welcome to 27 Hansard-Short Lane, A Spacious 5-bedroom, 4 Washroom Well Lit Gem Nestled In Desirable South East Ajax! Step Into a Grand Foyer Featuring Open Concept Layout And Convenient Interior Garage Access. The Ground Floor Presents A Versatile Living/Family Room, Wide Kitchen With Stainless Steel Appliances, Massive Island With Breakfast Counter Combined With Dining Ideal For Entertaining And Seamlessly Leading To Backyard. This Inviting Space Flows Effortlessly Into The Adjacent Dining Room, Creating An Ideal Setting For gatherings. Natural Light Floods The Entire Home, Creating A Warm And Inviting Atmosphere. Retreat To The Upper Level Where Five Generously Sized Bedrooms Await, Huge Master Bedroom Including A Primary Suite& Walk In Closet. Large Laundry Room Conveniently Located On The Second Floor With Laundry Sink. Elegant Hardwood Floors & California Shutters Through-Out The House With Solid Wood Stairs. Separate Entrance To Huge Unfinished Basement. This home Offers versatile Living Spaces, Don't Miss This Opportunity To Own A Bright And Spacious Home In A Sought-After Ajax Location Close To All Amenities Like Shopping ,GO Station, Public Transport, Costco And Much More. (id:50787)
RE/MAX Ace Realty Inc.
20 Wallingford Court
Brampton (Fletcher's Creek South), Ontario
20 Wallingford Court is a welcoming home with 3 bedrooms, 1.5 baths, and 1,092 sq ft above grade. It features a bonus separate entrance with an in-law bachelor basement apartment, situated on a child-safe cul-de-sac. The house includes a ceramic foyer, hardwood floors in the living and dining areas, oak stairs, and a fully fenced backyard with a sliding door and interlocking stone front walkways. The eat-in kitchen has ceramic flooring and French doors. The finished basement offers a rec room and a separate entrance. Timberlane Park is just a short walk away at the end of the cul-de-sac. This property is conveniently located near the Sikh temple, amenities, public transit, recreation center, library, and shopping plazas. (id:50787)
Real Broker Ontario Ltd.
Lower - 1316 Simcoe Street S
Oshawa (Lakeview), Ontario
Newly Renovated 2-Bedroom Basement Unit In Prime Oshawa Location! Just A Short Walk To Lakeview Park, This Bright And Modern Unit Features A Renovated Kitchen And Bathroom, New Flooring, Pot Lights, And Updated Lighting Throughout. Enjoy Access To A Spacious Shared Backyard With A Covered Patio And A Gazebo - Perfect For Relaxing Outdoors. Conveniently Located Near Hwy 401 And The Oshawa GO Station For Easy Commuting. A Great Rental Opportunity In An Unbeatable Location - All Utilities Included! (id:50787)
Homelife Landmark Realty Inc.
55 - 7255 Dooley Drive
Mississauga (Malton), Ontario
Nestled in the vibrant Malton neighborhood of Mississauga, this 3-bedroom, 1.5-bathroom townhome offers an exciting opportunity for those with a vision to make it their own. While the property requires some TLC and cleaning, it offers a solid foundation and spacious layout, perfect for renovation and customization.The main floor features an open-concept living area, providing flexibility for both relaxation and entertaining. The kitchen offers plenty of space to refresh or upgrade to fit your personal style. Upstairs, you'll find three well-sized bedrooms, each filled with natural light, and a generous bathroom awaiting your design ideas.With the added benefit of 1.5 bathrooms, this townhome offers fantastic potential to modernize and personalize to your preferences. A little creativity and effort will allow you to transform this property into your dream home.Enjoy your own private outdoor space, perfect for relaxing after updates. Located just across from West Wood Mall and public transit at your doorstep, as well as easy access to HWY 401, 427/407, and the Malton Go station,Schools, convenience is paramount. Priced to reflect its current condition, this home is an excellent opportunity for investors or buyers looking to create their ideal living space. Low maintenance fees make this property even more appealing! (id:50787)
RE/MAX Gold Realty Inc.
612 - 35 Finch Avenue E
Toronto (Willowdale East), Ontario
Location! Location! Location! Splits layout design with open concept. Approximate 880 Sq.ft with over 200 sq.ft Oversized Balcony. Very Spacious and Large size Room with full Baths. New Vinyl floors and paints done. Includes one corner parking. Outdoor Pool, 24 hr. concierge, sauna. Luxury building in highly demanded area. steps away from Finch Station, YRT bus and shopping. (id:50787)
Home Standards Brickstone Realty
8 - 31 Townline
Orangeville, Ontario
Step into this beautifully maintained three-bedroom townhouse, where comfort meets style in every detail. The bright, open-concept living area boasts gleaming hardwood floors and abundant natural light, creating a warm and inviting atmosphere. Enjoy seamless access to the garage for added convenience. The modern kitchen features stainless steel appliances, ample cabinetry, and a stylish backsplash, with sliding glass doors opening to a private patio and fenced yardperfect for outdoor relaxation. Upstairs, the spacious master suite offers a tranquil retreat with its own ensuite bathroom and generous closet space. Two additional bedrooms are well-sized, each filled with natural light. The newly finished basement adds even more living space, complete with a three-piece bathroom and extra storage. Ideally located near parks, shopping, and dining, this move-in-ready home is the perfect place to make lasting memories. (id:50787)
Royal LePage Maximum Realty
42 Brookfield Road
Toronto (Bridle Path-Sunnybrook-York Mills), Ontario
Country living in the city! Hogg's Hollow! Tucked away on a cul-de-sac, this RAVINE lot with a forest-like setting, has 5 bedrooms and offers a rare blend of tranquility and urban convenience. Like a nature retreat just minutes from transit, this 1915 (Geowarehouse) home is Nestled on a lush ravine and provides the peaceful ambiance while being conveniently located close to public transit and major city hubs. With multiple living spaces and Charming Character including a (closed off) butler's stairs, The home's warm and cozy interiors feature timeless details, large windows that frame stunning views, Well maintained with old world charm. The backyard (ravine) offers a perfect spot to connect with nature, like your own private forest. Experience the best of both worlds peace and seclusion, with easy access to all the amenities of the city just minutes away. This unique property is perfect for those seeking a serene retreat without sacrificing the conveniences of urban living. Wood burning fireplace in the huge (396 sq ft - floorplans), south facing, living room with a built in entertainment closet, a coffered ceiling in the dining room, plaster molding throughout main and second floors. Second floor laundry, large primary bedroom (320 sq ft - floorplans) with en-suite and walk out to private deck. New HVAC (2025) new Stainless Steel fridge and microwave (2025), new bar fridge on 3rd floor (2025), wall mounted furnace/hot water tank (2015). Lower level walks out at grade. 2-pc washroom off the main foyer, Total 4,394 square feet including lower level - as per floorplans. This is a large lot with a frontage of 57 feet that widens to 100 feet, and a depth 190 feet (Survey). Heated floors in Primary bathroom and lower level bathroom. (id:50787)
Harvey Kalles Real Estate Ltd.
2 Desantis Court
Hamilton (Rushdale), Ontario
Discover this move-in-ready home in a highly sought-after, family-friendly neighborhood that offers over 2,750sqft of carpet free living space(including a 862sqft finished basement) on a spacious 5,425sqft pie shape lot. Potential garden suite or Pool with fence-door access to UpperWentworth ideal for rental opportunities. Perfectly blending modern upgrades and a peaceful location. Why You'll Love It: Spacious Comfort :Primary bedroom with his & hers closets and 5 pc-ensuite bathroom with additional Three good sized bedrooms and 5pc bathroom on the 2ndfloor & main floor laundry. Serene Retreat: Located on a quiet court with a beautifully landscaped backyard. Fully Renovated & Move-In Ready: An extreme makeover in 2023-2024 created a modern masterpiece. Top Features:2024 Updates: New SS kitchen appliances. Finished basement with a bedroom, bathroom, kitchenette perfect for guests or in-Law suite , new basement staircase.2023 Updates: Modern kitchen with quartz countertops, white and blue shaker cabinets, and stylish pot lights. Upgraded flooring, modern stairs, and fresh paint. All bathrooms updated with contemporary finishes. Smart home features, including dimmer/smart switches. Previous Key Updates: Roof (2020), windows (2017/2023),rear fence (2021).Shopping: Lime Ridge Mall (1.5 km), Fortinos Supermarket (2 km).Parks: Butler Park (1 km), T.B. Mc Questen Park (0.3km).Quick access to Linc. Added Bonuses: Smart Laundry set (2023) . Schedule a viewing today to make this dream home yours! Windows Replaced (Main & Second Floor, 2017, basement windows 2023), Roof Shingles Replaced (2020), Rear Fence Installed (2021). Spacious driveway fits 4 cars. (id:50787)
Right At Home Realty
27 Lorraine Avenue
Hamilton Township, Ontario
Welcome to 27 Lorraine Avenuean updated raised bungalow nestled on a peaceful country lot just minutes from the charming town of Cobourg. This bright and well-maintained home features 3 spacious bedrooms, 2 bathrooms, and a beautifully renovated kitchen (2018) with quartz countertops, soft-close cabinetry, and modern finishes throughout.Enjoy the outdoors year-round with a large balcony, backyard patio, gas BBQ hook-up, picturesque fire pit, and a serene creek flowing through the tree-lined backyard ideal for entertaining or relaxing in nature. The property also includes a detached garage, shed, and outdoor storage space.This rare offering combines tranquility, privacy, and convenience all within close proximity to schools, shops, and amenities. A perfect retreat for families, downsizers, or anyone seeking a peaceful lifestyle with easy access to town. (id:50787)
Century 21 Leading Edge Realty Inc.
111 Samuel Drive
Wellington North (Arthur), Ontario
Welcome to Preston Park in the heart of Arthur, Canadas most patriotic village! There is much more to this home than first meets the eye! Built in 2014, this charming 3-bedroom, 2-bathroom home offers 1,505 sq. ft. of thoughtfully designed living space, set on a very quiet, family-friendly street.Step inside to find beautiful hardwood flooring throughout the main level, creating a warm and inviting atmosphere. The flexible floor plan includes a main-floor bedroom that is ideal for one-floor living. Alternatively, this room can be set up as a large home office, or even utilized as a dedicated playroom like it is now. Upstairs, youre greeted by two additional bedrooms, including the current primary bedroom complete with a large walk-in closet and a custom wainscotting feature wall. In the hallway, there are also two large spaces that can be used as an office/homework space, additional closet space, a little nursery area, or any combination thereof. The flexibility in this home is truly endless, giving you lots of options for your growing or shrinking family and its ever-changing needs.Come experience the charm of small-town living with the convenience of modern comforts, and see why this house should be your next home! (id:50787)
RE/MAX Real Estate Centre Inc.
1504 - 550 North Service Road
Grimsby (540 - Grimsby Beach), Ontario
**Million Dollar View! Luxurious Waterfront Penthouse with Spectacular Views** Views of Lake, Sunsets, Escarpement & City Skyline!This Exquisite Penthouse Boasts An Impressive Open-Concept Design Spanning Over 1,100 Square Feet, With An Additional Approx. 900 Square Feet of Terrace Space. It Is Ideal For Entertaining! Features 2 Bedrooms, 2 Bathrooms, 2 Walkouts, 2 Side-By-Side Parking Spaces & 2 Lockers. Thousands Spent in Upgrades!Sun-Filled Living Room, Dining Room & The Kitchen Features A Grand Waterfall Center Island, High-End Appliances & A Walkout To The Terrace. The Primary Bedroom Offers Breathtaking Lake Views, A Walkout To The Terrace & A Spacious Mirror Closet. The 2nd Bedroom Provides Views Of The Escarpment, Includes A Large Mirror Closet & A Murphy Bed (negotiable).The Penthouse Includes 2 Spa-Like Bathrooms, 11' ceilings, Wall-To-Wall Windows & Floor-To-Ceiling Windows Equipped With Electric Blinds.Amenities Include A Concierge, Rooftop Patio, Party Room, Gym, Yoga Room & Ample Visitor Parking. The Penthouse Enjoys A Prime Location, Conveniently Situated Minutes From Grimsby By The Lake Restaurants, Shopping, Costco, Parks, Trails, & the QEW. It Is Also Close To Wineries & Approximately 40 minutes from Niagara On The Lake. (id:50787)
RE/MAX Professionals Inc.
697 Sundew Drive
Waterloo, Ontario
Welcome to 697 Sundew Drive, Waterloo, nestled in the prestigious neighborhood of Vista Hills. This family-friendly community is perfect for growing families & savvy investors alike. As you approach this stunning 4-bedroom, 3-bathroom home, you'll be greeted by a beautifully extended porch. The property boasts double-car garage & a spacious driveway. Step inside the welcoming foyer seamlessly leads into a carpet-free living & family area, where large windows bathe the space in natural light. This open-concept design ensures effortless flow between spaces. The heart of this home is the kitchen featuring SS Appliances, granite Countertops, ample cabinetry & a huge center island. Adjacent to the kitchen is the elegant dining area, offering views of the backyard. The living room exudes comfort, highlighted by a cozy natural gas fireplace. For those who work from home, the main-level den provides a dedicated & quiet workspace. A conveniently located laundry room & 2pc powder room completes this level. Venture upstairs to discover 4 expansive bedrooms. The master suite is a luxurious retreat, featuring a spacious walk-in closet & a spa-like 5 pc ensuite. The additional 3 bedrooms are equally impressive, offering ample closet space & abundant natural light with shared 4-pc extended bathroom. The lower level of this home presents endless possibilities with its unfinished basement, awaiting your personal touch. Whether you envision a home theater, fitness room or additional living space, the potential is limitless. Step outside into a fully fenced backyard that provides ample room for hosting summer BBQ's, outdoor dining, or creating a play area for children. Location is everything & this home is perfectly situated just minutes from Canadian Tire Plaza, Costco, Boardwalk Plaza. Very close to trails, parks & the highly rated Vista Hills School making it an ideal choice for families. This exceptional home wont stay on the market for long. Book your private showing today. (id:50787)
RE/MAX Twin City Realty Inc.
24 Rory Drive
Smith-Ennismore-Lakefield, Ontario
Welcome to Alberata Estates, Luxury living on Beautiful Buckhorn Lake. This Exceptional 5-bedrooms, 3-bathrooms home , boast just under 3000 Sqft , offers breathtaking waterfront living with all the amenities you could dream of, designed to blend comfort, style, and functionality with direct water views , complementing the breathtaking natural surroundings. Offered as Turn Key Fully Furnished & Decorated by Professional Designer. Featuring an Open concept modern Kitchen , Quartz counters top, oversized island with all Samsung Appliances, exposed high ceiling wood beam ,engineered hardwood floor throughout , Beautiful Gaz fireplace and a direct walk out on the covered porch with BBQ .The primary bedroom features its own ensuite 4pcs. Fully Finished lower level with 2-bedrooms 1-bathroom and an exceptional family room with games and walk out to the lake , perfect for entertaining. Double Car garage and sits on 0.85 Acres lot. The outdoor propane fire pit is perfect for gatherings under the stars. Located on a quiet, dead-end street, this property offers peace and accessibility, Possibility of small VTB., Short term rental management available .Schedule your private showing today! (id:50787)
Real Estate Bay Realty
112 Wallace Avenue
Toronto (Dovercourt-Wallace Emerson-Junction), Ontario
Exceptional opportunity to own a home or acquire a solid investment property in the desirable Bloordale neighbourhood. This 2-storey home features 3 bedrooms and 3 bathrooms. Notably, the main floor boasts a beautiful kitchen with a walk-out to a backyard patio, complemented by wainscoting, moulded ceilings and pot lighting. Currently set up with a separate unit with two entrances in the basement for overnight guests or in-laws or return the house easily into a single family home. Large detached garage in the backyard just through the garden and fruitful Apricot tree. Highlights: brand new roof- March 2025, upgraded windows in living room, kitchen walk-out, master bedroom, lovely powder room on main floor. Nestled in a dynamic and diverse community, offering a blend of culinary delights, recreational spaces, and cultural experiences.The location offers proximity to various amenities, including restaurants like Taqueria Gus, Alma, and African Delight Cafe and Restaurant and Wallace Cafe. Grocery options are a short walk away, and Rexall is also within walking distance. Outdoor spaces such as Dovercourt Park, and Dufferin Grove Park are close by, providing recreational options. Public transit is convenient, with a TTC bus stop at Lansdowne Ave and Wallace Ave, and Dufferin subway Station just a 4-minute walk away. Offers anytime! (id:50787)
Royal LePage Supreme Realty
2501 Littlefield Crescent
Oakville (1007 - Ga Glen Abbey), Ontario
Welcome to this stunning 3-storey freehold townhome located in the desirable Glen Abbey Encore community. This beautifully upgraded home offers a modern open-concept kitchen with quartz countertops, a stylish backsplash, a fridge water line, a BBQ gas line, and upgraded top-of-the-line stainless steel appliances, including a gas stove. Enjoy the spacious layout featuring floor-to-ceiling windows, hardwood floors, and custom zebra blinds. Step out from the dining room to a massive terrace, perfect for entertaining.The large primary bedroom includes a walk-in closet and a luxurious ensuite bathroom. All three bedrooms feature floor-to-ceiling windows, filling the rooms with abundant natural light. The main floor boasts a laundry area with an upgraded washer and dryer, as well as an additional recreational room for your entertainment.This home offers convenient parking with a two-car garage and a wide driveway for two more vehicles. Close to all amenities, including parks, a soccer field, and tennis and basketball courts, the community is surrounded by Fourteen Mile Creek and the Deerfield Golf Club. It's just 10 minutes from Glen Abbey Golf Club, 5 minutes to the GO station, Bronte Harbour, and Bronte Creek Provincial Park, and only 2 minutes from the QEW. It also falls within the catchment of the highly ranked Abbey Park High School. **EXTRAS** 3 bedroom, 3 bath, spacious, sun-filled home contains many builder and post-purchase upgrades. 9' ceilings (id:50787)
RE/MAX Aboutowne Realty Corp.
84 Iceland Poppy Trail
Brampton (Northwest Sandalwood Parkway), Ontario
Top 5 Reasons Why Your Clients Are Going To Love This Home; 1) Stunning Nearly 3000 Sq Ft Detached Home In The Most Desired Neighbourhood Of Northwest Sandalwood Parkway. 84 Iceland Poppy Has A Gorgeous Curb Appeal. 2) The Most Ideal Layout On The Main Floor W/ Combined Living & Dining Room & Separate Family Room. 3) The Heart Of The Home Is The Chefs Kitchen With Stunning Tiling, High End Appliances & Oversized Kitchen Island Overlooking The Breakfast Space. 4) All Four Bedrooms On The Second Floor Are Great In Size. BONUS Three Full Bathrooms on The Second Floor. Primary Suite Offers A Huge Walk In Closet & Spa Like 5 Piece Bathroom. 5) The Home Also Comes With A Finished Basement For Those That Love To Entertain. Complete With A Full Bathroom, Wet Bar & BONUS Home Theatre Room. (id:50787)
Royal LePage Certified Realty
Save Max Gravitas Realty
107 - 1040 The Queensway Avenue
Toronto (Islington-City Centre West), Ontario
Welcome to a rarely offered 2-storey condo apartment that feels like a townhouse. Not to mention, it comes with a private garden terrace! The main floor features a renovated and luxurious kitchen (2023) with a quartz countertop, a farmhouse sink, additional storage under the breakfast bar, two built-in wine racks, and a pantry cupboard for even more storage. The living room and dining room boast floor-to-ceiling windows and modern finishes, complemented by new vinyl flooring (2023). The second floor features two washrooms along with two spacious bedrooms that include Juliet balconies and closets. The primary bedroom has its own 4-piece ensuite washroom. The best part is that the laundry is conveniently located on the second floor! You will love and enjoy your own private terrace, where you can access a quiet outdoor space. The unit comes with its own storage and underground parking! The condo building features an amazing gym, a lap pool, an outdoor hot tub, and a party room for you to enjoy while living there.This is a perfect location, close to many amenities, including a movie theater, restaurants, public transport, and the highway, making it easy to get downtown! * Fireplace, Dining Table and Chairs, Sofa Bed in the second bedroom, & bed frame in the primary bedroom INCLUDED * (id:50787)
Keller Williams Real Estate Associates
97 Wellington Street W
New Tecumseth (Alliston), Ontario
Meticulously maintained by the owner, this charming detached home on a wide 82 premium lot offers space for the growing family. Big, bright living room with sunny Victorian windows, welcoming to family and guests alike. The cozy kitchen features solid wood cabinetry, white appliances, and an eat-in breakfast bar with views of the landscaped property. Walk out to the no-maintenance patio with room for BBQ entertaining or relaxing. The formal separate dining room boasts gleaming oak floors, a large window overlooking the yard, and tall ceilings for extra spaciousness. Downstairs, the unfinished basement offers potential enjoyment with extra space. There's a full storage area for added convenience. The primary bedroom is roomy with extra closet storage. Two more good-sized bedrooms both with big windows for lots of natural light. Other family-friendly features include a main floor powder room combined with laundry. Incredible opportunity to live in this safe, quiet Central Alliston community. Excellent schools nearby, steps to downtown & amenities. Short drives to Hwys 400 or 50. Don't miss this chance to make this sweetheart your family's next forever home. (id:50787)
Coldwell Banker Ronan Realty
2163 Concession 8 Road
Adjala-Tosorontio (Colgan), Ontario
Unique Character Meets Modern Design In This Premium Quality Custom-Built Home, Nestled In The Heart Of Colgan. A Sanctuary That Has Been Lovingly Crafted By It's Original Owners & The First Time Offered For Sale. The Property Features A SEPARATE Insulated Gas-Furnace-Heated WORKSHOP/GARAGE, Approx. 715 Sq. Ft. Plus A Loft Space - A Handyman's Dream! A Beautiful Home That Radiates Warmth & Charm, And Greets With A Welcoming Feel. The Living Room Features An Authentic Wood-Burning Stove/Fireplace, Perfect For Cozy Evenings. A Modern Kitchen With Stainless Steel Appliances & Granite Counters Inspires Culinary Creativity & Opens To A Bright Sunroom-Style Office/Den, With A Heated Floor & Walkout To A Sprawling Private Deck. The Convenience Of A Main Floor 3rd Bedroom & A Large Laundry Room With Storage & Access To The Garage Adds To The Home's Functionality. The Primary Bedroom Is A True Retreat, Boasting Unique Angles & Charm, Enjoy Picturesque Windows & A Semi-Ensuite Bath With A Relaxing Whirlpool Tub. Complete With A Large Open Finished Basement Offering A Great Area For Gatherings. The Home Exterior Has Premium Stone & Composite Siding & The Property Offers Tasteful Landscaping Features With So Much More. Conveniently Close to Award Winning St. James Catholic School In Colgan, Woodington Lake Golf Club, Tottenham, Alliston & A Short Drive To Bolton For All The Services & Amenities You Need. Don't Miss Out On The Chance To Make This Extraordinary Opportunity Yours! (Please Note That Some Photos Have Been Virtually Staged & Are For Decoration Purposes Only) (id:50787)
Royal LePage Rcr Realty
282b Brock Street W
Uxbridge, Ontario
This move-in-ready raised bungalow sits on a premium lot with an extra-deep backyard (over 148ft deep). Freshly updated with modern finishes, including a stylish kitchen with an island, sleek backsplash, and new countertops. The home also features updated tiles and toilets in all three bathrooms, mirrored double-door closets in two bedrooms, pot lights, and beautiful laminate flooring throughout. Enjoy a bright, open-concept layout with large windows flooding the space with natural light. The primary bedroom includes a walk-in closet and a convenient 4pc ensuite. The functional eat-in kitchen, open stairway with oak pickets, and separate entrance lead to a finished walk-out basement perfect for extra living space. The renovated kitchen has a stylish island, backsplash, and upgraded countertops. 3 updated bathrooms with new tiles and toilets. Mirrored double-door closets in two bedrooms for added storage and elegance. Pot lights and gleaming laminate flooring throughout for a modern touch. Spacious primary bedroom with a walk-in closet and 4-piece ensuite. Open-concept design on both levels enhances the spacious feel of the home. Large windows bring in an abundance of natural light throughout. Eat-in kitchen with ample space for casual dining. Open stairway with oak pickets and railing leading to a separate entrance and a finished walk-out basement great for potential rental or in-law suite. An extra-deep private backyard is ideal for relaxation and entertaining. Large laundry/storage area with direct garage access. Extra-long concrete driveway providing ample parking space. Steps from schools, an arena, a recreation center, a library, trails, a church, and a bus stop. Minutes to a hospital, golf course, and shopping amenities. This home is a fantastic opportunity for both investors and primary homeowners. Don't miss out on this gem! (id:50787)
RE/MAX Real Estate Centre Inc.
61 Davis Road
Aurora (Aurora Highlands), Ontario
Immaculate Semi-Detached Home in the Highly Desirable Aurora Highlands. This beautifully maintained 3-bedroom, 2-bathroom home offers an exceptional blend of comfort, style, and functionality. The main level features a bright, spacious, open-concept layout with wide-plank engineered hardwood floors that create a warm and inviting atmosphere. The updated kitchen boasts modern finishes, ample cabinetry, and sleek Quartz countertops, making it a perfect space for cooking and entertaining. Both bathrooms have been tastefully renovated to provide a contemporary feel that enhances the overall elegance of the home. The fully finished basement, complete with a 4-piece bathroom and separate side entrance, is ideal move-in-ready home is perfect for families, investors, or those seeking a property with income potential. Additional highlights include all upstairs closets complete with built-in organizers, upgraded windows (2019), an HRV system installed (2024), pot lights throughout the whole house, smart light switches, heated floors in the primary bathroom, and a backyard walkout. Situated in the heart of Aurora Highlands, this property is surrounded by scenic trails, beautiful parks, and some of the areas top schools. Essential amenities, including shopping, dining, and entertainment options, are all within close proximity. With Yonge Street just a short walk away and easy access to public transportation, commuting and running daily errands become effortless. Opportunities like this don't come around often. Immaculately maintained and thoughtfully updated, this home offers an ideal blend of comfort, style, and convenience. Located in one of Auroras desirable neighbourhoods, it presents the perfect opportunity for families, investors, or anyone looking for a move-in-ready home with tremendous potential. (id:50787)
Hartland Realty Inc.
15 Bradford Court
Whitby (Blue Grass Meadows), Ontario
This stunning 4+2-bedroom, 4-bathroom corner home is designed to offer both comfort and convenience. With abundant natural light flowing through large windows, this home feels airy and open throughout. Beautiful hardwood floors flow seamlessly across the main living areas, including the inviting living room that features a cozy fireplace perfect for relaxing or entertaining. The spacious main floor also includes a dedicated "OFFICE", offering a quiet and productive space for work or study. The open kitchen is well-equipped with modern appliances, ample counter space, and a breakfast nook for casual dining. The upper level features a generously sized master bedroom with its own private en-suite bathroom and walk-in closet, along with three additional well-sized bedrooms providing plenty of space for the entire family. One of the standout features of this home is the fully finished basement with a "SEPARATE ENTRANCE". It includes two bedrooms, a living room, and a kitchen making it an ideal space for guests, extended family, or potential rental income. In addition there is an other room to use either as an office oran exercise room. Step outside to the beautiful backyard, complete with a charming gazebo and interlocking stone patio, creating the perfect space for outdoor relaxation and entertainment. The garage is spacious, with parking for two cars and additional storage space for your convenience. Located on a corner lot, this home offers added privacy and outdoor space, perfect for gardening or enjoying the fresh air. Situated in a family-friendly neighbourhood, its close to parks, schools, shopping, and dining, offering the perfect balance of comfort and accessibility. 6 min to Whitby GO, 5 min to Oshawa Go, 4 min to 401.Don't miss out on the chance to make this gorgeous property your new home! (id:50787)
Housesigma Inc.
128 Bassett Boulevard
Whitby (Pringle Creek), Ontario
Welcome To Pringle Creek's Bassett Boulevard, A Mature & Well Established, Family Friendly Neighbourhood! This Gorgeous 4-Bedroom Home Boasts Bright & Spacious Principal Rooms, Approx 2500 SqFt Above Grade Living Space, Wonderful Open-Concept Main Floor With Hardwood Flooring Throughout, Leading To A Large Deck & Fully Fenced Backyard Oasis! Enjoy Family Time In A Stunning, Hard-To-Beat **Great-Room With 10' Ceilings**, Linear Gas Fireplace (2010) & Ample Room For Large Family Gatherings! Upgrades & Improvements Include 2nd Floor Bathrooms, Painting Throughout, Murphy Bed (2020), Furnace & A/C (2016), Central-Vac (2013), Fridge (2020), In-Ground Sprinkler System (2021), Front Porch & Walkway (2020). Roof, Front Entrance Door, Both Garage Doors & Most Windows, Upgraded (2008/2010). (id:50787)
Century 21 Leading Edge Realty Inc.
371 Hounslow Avenue
Toronto (Willowdale West), Ontario
Nestled in the highly sought-after Willowdale West neighbourhood, this solid brick bungalow offers warmth, space, and endless possibilities. The home boasts a sunny south-facing backyard, providing a private retreat with a lush garden and an interlocking patio perfect for relaxation or entertaining. Well maintained with newer appliances, hi-eff. furnace with humidifier and air purifier. Loads of natural light with a w/o to the deck from your kitchen as well as French door to the basement. A gas hookup for your BBQ ensures seamless summer gatherings.Inside, enjoy gleaming hardwood floors throughout and numerous upgrades that enhance the homes charm and functionality. A separate entrance to the basement offers the potential for an income-generating apartment or in-law suite, with a convenient walkout to the backyard. Whether you're looking to live, invest, or build your dream home, this prime south facing lot provides an excellent opportunity. Ideally located within a 10-minute walk to Edithvale Community Centre and Finch Subway Station, the home also offers easy access to top-rated schools, including a French immersion option nearby. The vibrant Yonge Street corridor, Mel Lastman Square, and a wealth of shops and restaurants are just a short stroll away. Perfect for first-time buyers, investors, or down-sizers who appreciate the charm and convenience of bungalow living. Dont miss this rare opportunity in one of Torontos most desirable neighbourhoods! (id:50787)
Harvey Kalles Real Estate Ltd.
2482 Waterford Street
Oakville (1020 - Wo West), Ontario
West Oakville Charm with Modern Updates on a Spacious Pie-Shaped Lot. Nestled in the highly desirable neighborhood of West Oakville, this beautifully updated detached 4 level sidesplit offers both style and function. The home boasts undeniable curb appeal with its lush, manicured landscaping leading up to the welcoming front door. Inside, hardwood floors span the main level, which features a bright and airy living room with a large front window that fills the space with natural light. The open-plan design flows seamlessly into the dining area and the modern kitchen, which showcases stainless steel appliances, a gas stove top, wall oven, and butcher block countertops. Pristine white cabinetry and a peninsula with seating overlook the cozy family room, perfect for gatherings and entertaining. On the second level, the primary bedroom offers dual closets and a private ensuite bath, providing a serene retreat. Three additional generously sized bedrooms and a full bathroom complete this level. The ground level offers an inviting family room with a charming brick-surround gas fireplace and sliding glass doors that lead to your very own backyard oasis. This outdoor space is an entertainers dream, with a large, partially covered patio, a cabana, and a separate deck leading to an above-ground pool, all within a private, fenced yard. Inside, the ground level is completed by a convenient mudroom and powder room, adding to the home's practicality. A finished basement offers even more living space, with a recreation room and bar area, perfect for game nights or additional family space. Located just steps away from schools, scenic parks, and nature trails, this home also provides easy access to highways, and is within walking distance of the lake. This property offers the perfect blend of suburban tranquility and modern convenience. (id:50787)
RE/MAX Escarpment Realty Inc.
447 Edgeworth Road
Mississauga (Cooksville), Ontario
Situated on a premium oversized lot in a quiet Cooksville neighbourhood, this spacious 4 Bed, 4 Bath home has a gorgeous Chef's kitchen with Granite counters & luxury appliances. Out front, enjoy the convenience of an in-out driveway and double car garage. Out back, the fully fenced, generous yard with perennial gardens, mature trees, well- appointed hardscaping and gazebo sets the stage for your own private sanctuary. Over 2850 sq ft of living space boasts numerous upgrades including, custom cabinetry, Stainless Dacor Induction range, Subzero built-in fridge, Miele Dishwasher, wine fridge, pot lights, acacia engineered hardwood flooring, large second level skylight, EV hookup in garage, recent basement renovation, and the list goes on! Wonderful location - Close to the Apple Market, Port Credit, Major highways, Schools, Transit, and all amenities. Elementary Schools: Clifton PS, Camilla Rd Sr & St. Timothy CES. Highschools: Cawthra Park SS & St. Paul C.SS (id:50787)
Ipro Realty Ltd.
110 Mondavi Road
Vaughan (Sonoma Heights), Ontario
Rare Wide-Lot Semi on Quiet Street! Spacious layout flooded with natural light. Features include large rooms, unobstructed backyard view, and friendly neighbourhood atmosphere. Smart investment or the perfect home to customize. Don't miss this unique opportunity! (id:50787)
Right At Home Realty
7067 Frontier Ridge
Mississauga (Meadowvale Village), Ontario
Beautiful Well-Kept 4 Bedrooms SEMI in the desired Levi Creek Area Of Meadowvale Village In Heart Of Mississauga !!! Lots Of Sunlight !!! Enjoy An Open Concept Very Practical Layout With Hardwood Floors On Main Level. LED Pot lights. Kitchen With Stainless steel Appliances/ Backsplash & Quartz Counter Tops. 4 good size Bedrooms with 2 FULL washrooms on 2nd floor. Professionally Finished Basement with Huge Recreation Room (Perfect To Entertain Guests) And FULL W/R. Entrance From Garage To Home. (id:50787)
RE/MAX Realty Services Inc.







