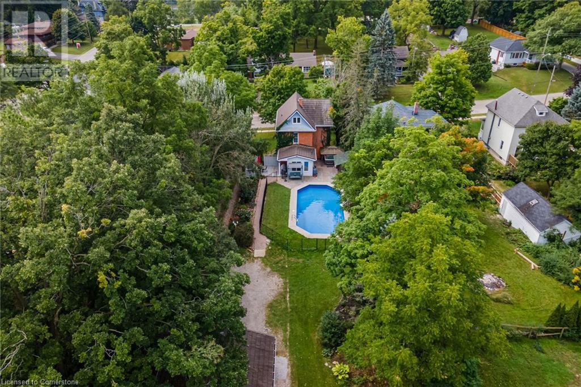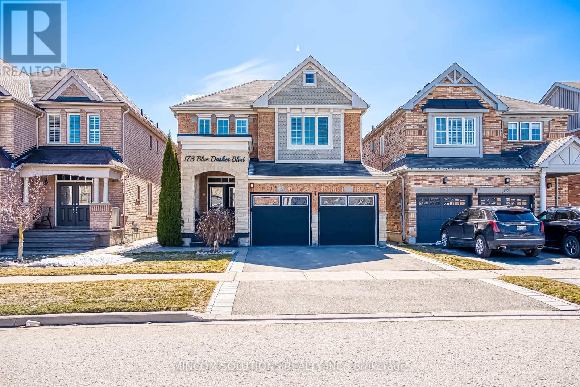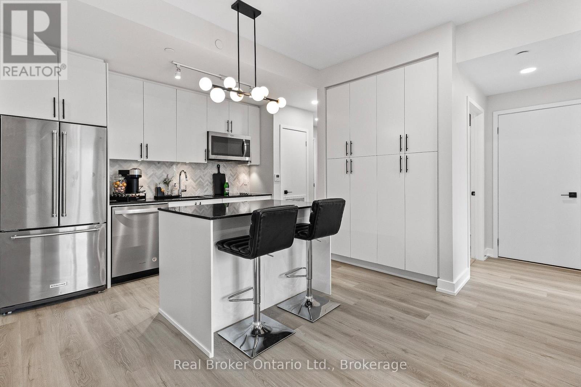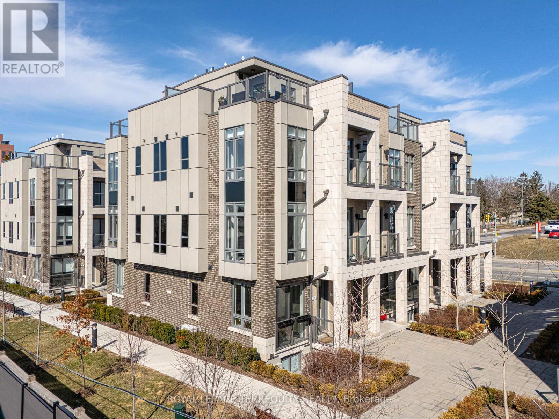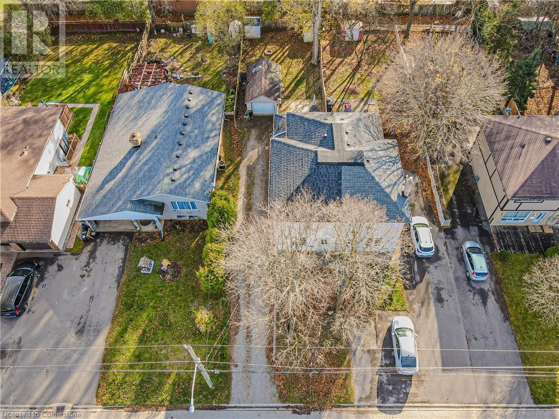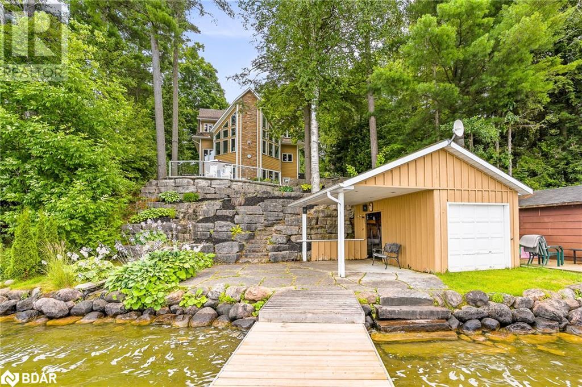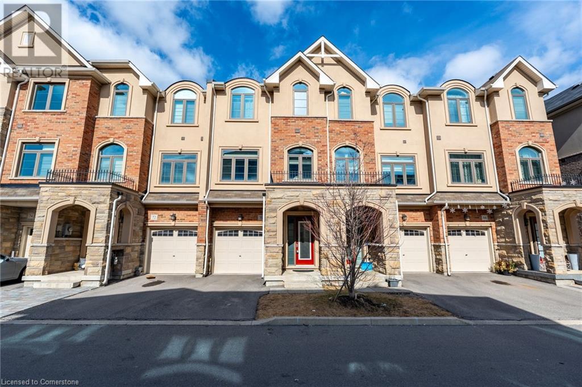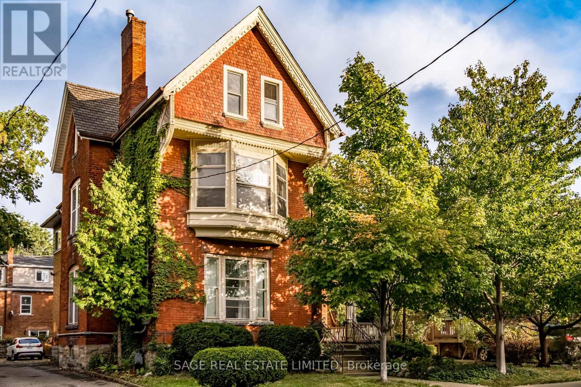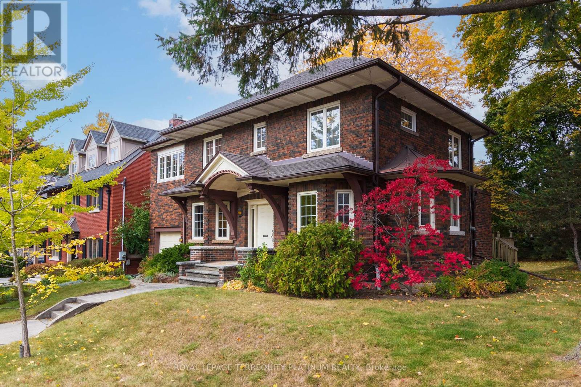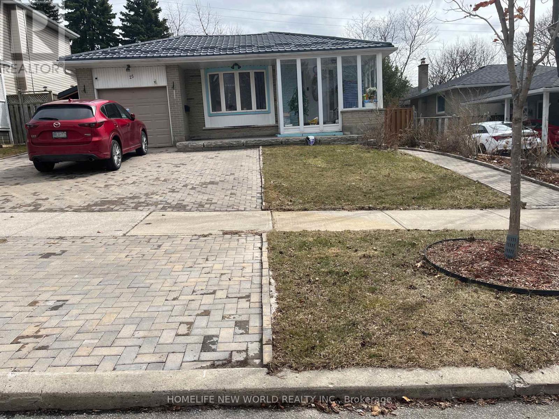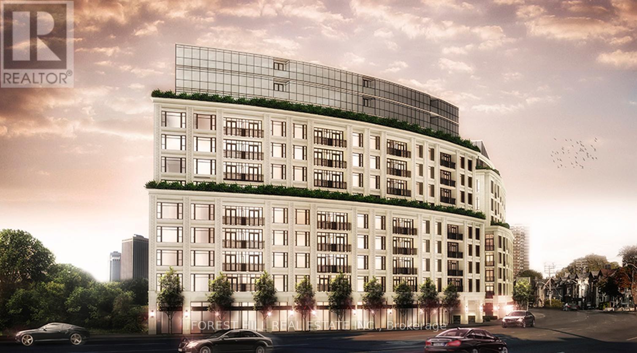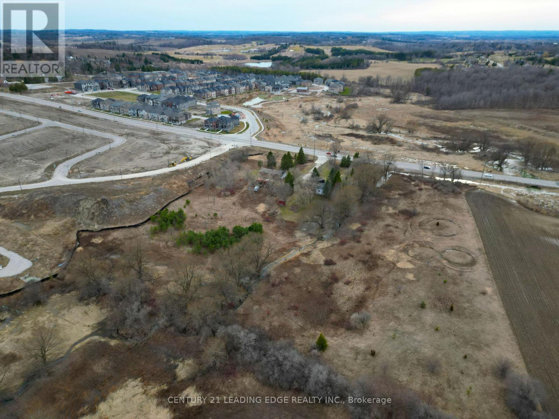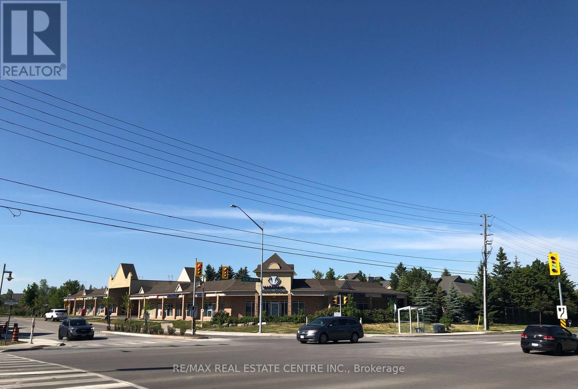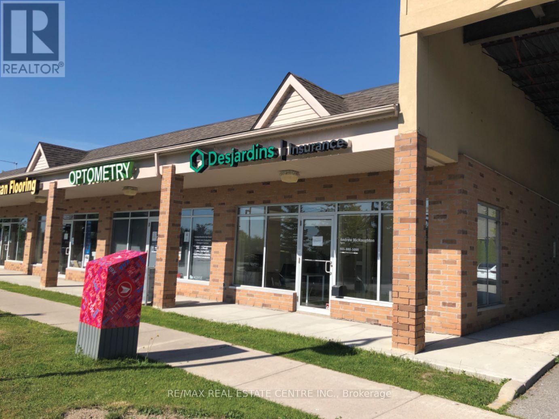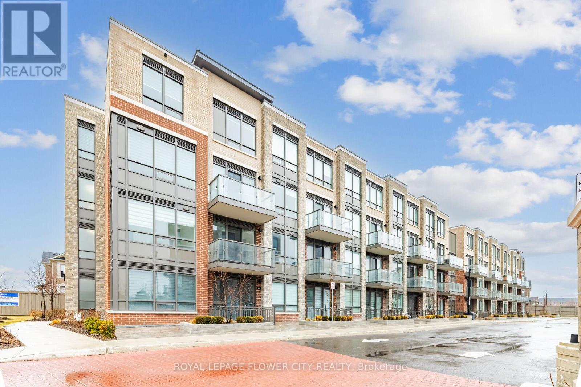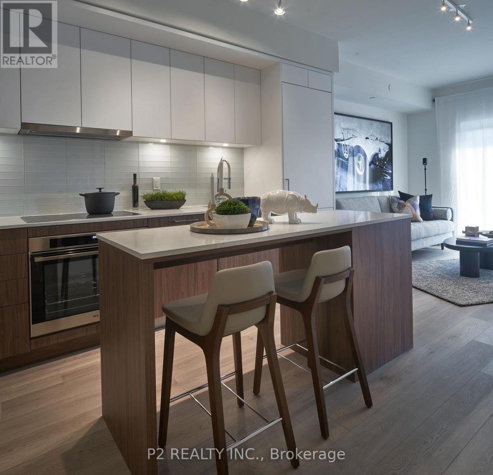508 - 41 Garfella Drive
Toronto (Mount Olive-Silverstone-Jamestown), Ontario
Discover this bright and spacious fully renovated 2-bedroom suite! Enjoy an open-concept living and dining area, a sleek modern kitchen with stainless steel appliances, and elegant quartz countertops. Parking available for additional $90.00/mo (outdoor) or $120.00/mo (indoor). Laundry facility on-site ($). Heat included; hydro extra. Pets are welcome! Located across from Walmart, a 5-minute walk to Eglinton GO Station, and surrounded by a variety of restaurants, parks, and walking trails. (id:50787)
Slavens & Associates Real Estate Inc.
91 Franklin Street
Newmarket (Bristol-London), Ontario
Picture Perfect Century Home With Character ++ on Quiet Child friendly St In Unique Pocket, Short Walk to Revitalized Historic Downtown Main St With Restaurants, Boutique 'Postmark' Hotel, Walking Trails, Fairy Lake And Amenities. Great for Commuting within Walking Distance to Go-Train and Public Transit. Bright Spacious Home Large Great Room Addition With Cozy Woodstove and Large Windows allows for an abundance of Natural Light. Skylights in Kitchen and Upper Hallway. Updates Over the years include BathroomRenovation (2021), Bay Window and Exterior Cladding In Great room ('21), Front Door, Storm Doors and Patio in 2017, Shingles 2014, Side and Storm Door 2013, Some windows, Landscaped lot With Flower Beds, Firepit in Backyard. Huge 66X 186 ft Deep lot. Parking on Both sides of house! Functional Well on property for watering lawn etc. (id:50787)
Keller Williams Realty Centres
203 - 219 Fort York Boulevard
Toronto (Niagara), Ontario
Welcome to this stunning 2-bedroom, 2-bathroom corner unit at Waterpark City, where comfort meets style. Bright and airy with panoramic windows, this spacious unit offers incredible northeast views from the second floor, allowing natural light to flood every room. The open-concept layout features high ceilings, creating a sense of openness and tranquility. Enjoy the convenience of a private corner balcony, perfect for blending indoor and outdoor living. With direct stair access to the unit, there's no need for an elevator. Aquarius at Waterpark City is conveniently located near Toronto's vibrant waterfront, just steps from the lake and parks like Garrison Common and Coronation Park. Enjoy the best of Liberty Village and King West, with a wealth of dining, shopping, and entertainment options at your doorstep. Public transit and quick access to downtown and Union Station make commuting a breeze, while major at tractions like the CN Tower, Ripley's Aquarium, and Rogers Centre are a walk away, offering the perfect balance of city living and serene surroundings. (id:50787)
Property.ca Inc.
94 Sutherland Street W
Caledonia, Ontario
Beautiful 2.5-storey 5+1-bedroom all-brick century home offering charming original character and amazing opportunity. Situated on a massive 74 x 305 ft. property, there is a 24 x 32 ft. exterior double garage with a separate workshop on a poured concrete foundation, and a stunning backyard oasis with inground pool and hot tub. Located just one block from downtown Caledonia, steps to Centennial Elementary School, and just a short walk to Kinsmen Park with a sports field, tennis courts, splash pad, the outdoor community pool, walking paths and of course, breathtaking views of the Grand River. The main level features spacious living and dining rooms with hardwood flooring and gumwood trim. There is a large eat-in kitchen with farmhouse style cabinetry and stainless-steel appliances. The back of the house has a mudroom entry with access to the back deck and pool area, as well as a powder room and large pantry closet. The second level offers 3 bedrooms, one with a laundry closet, and an updated 3-piece bath with walk-in glass shower. The upper level has three more bedrooms and a second full bath. Outside, the inground pool (with brand new filter) is fully fenced with wrought iron and there is a gazebo above the hot tub. The extra deep property offers complete privacy and endless potential to build a secondary garden suite or to expand on the over-sized double garage and workshop. With some TLC and imagination, this fantastic property can be transformed into your future dream home! (id:50787)
Royal LePage State Realty
173 Blue Dasher Boulevard
Bradford West Gwillimbury (Bradford), Ontario
This exceptional Great Gulf home, located in the highly desirable Summerlyn neighborhood, showcases remarkable upgrades and meticulous attention to detail. The main floor boasts smooth 9-foot ceilings, elegant pot lights, and stunning coffered and cathedral ceilings, creating a bright, open ambiance. Beautiful hardwood floors and sleek porcelain tiles flow seamlessly throughout, with no carpet to be found, ensuring both style and easy maintenance.As you enter through the grand double doors, a spacious foyer greets you and leads to an expansive, airy living space ideal for both family life and entertaining. The centerpiece of the home is the gorgeous, modern, family-sized kitchen, which features luxurious quartz countertops, a tasteful backsplash, and a breakfast bar island, perfect for casual dining and socializing. This culinary haven is designed for both functionality and style.The family area is equally impressive, with oversized windows, a pass through and a cozy gas fireplace that adds warmth and character to the space. Throughout the home, the pride of ownership is evident in the pristine condition and well-maintained interiors, offering comfort and elegance at every turn.Step outside to the beautifully designed outdoor space, which includes a patterned concrete patio for outdoor dining or relaxation, complemented by an interlocking walkway and a stunning stone front veranda, enhancing the homes curb appeal.Conveniently located near top-rated schools, SmartCentres Bradford shopping, and picturesque parks like Summerlyn Parkette South, this home offers the perfect combination of elegance, practicality, and a prime location. (id:50787)
Mincom Solutions Realty Inc.
118 - 168 Sabina Drive
Oakville (1008 - Go Glenorchy), Ontario
Rare opportunity to own a beautifully updated 2+1-bedroom, 2-bathroom ground-level condo built by Great Gulf in one of Oakville's most sought-after communities. This large unit has soaring 9-ft ceilings, large bedrooms offering a well-designed, functional layout, featuring two full 4-piece bathrooms, one ensuite, and a real spacious den ideal as a home office or guest room. Enjoy direct access to the Oakville Path and an oversized private lawn, professionally maintained year-round perfect for families, pet owners, or anyone who values outdoor space. Recently renovated with modern finishes, new flooring and conveniently located just steps from the building gym. Ideally situated directly across from Real Canadian Superstore and only minutes to Oak Parks vibrant shopping district home to Walmart, dining, cafés, and a wide range of retail options. Quick access to highways QEW, 403 and 407 makes commuting simple. Lovingly cared for by the original owner, this rare ground-level unit offers the perfect blend of location, low maintenance fees, comfort, and convenience. This one will not last long so don't miss your chance and book your viewing now! (id:50787)
Real Broker Ontario Ltd.
2105 - 575 Bloor Street E
Toronto (North St. James Town), Ontario
Luxurious 567 sqf (1 Bedroom + Den, 1 wash room) Via Bloor 1 By Tridel. Bright & Functional Layout With Floor-To-Ceiling Windows. Open-Concept Kitchen Is Equipped With High-Quality Fixtures & Fittings. Amazing Amenities Include, Gym, Guest Suite, Party Room, Theatre Room, Outdoor Pool, Hot Tub, Sauna, and Visitor Parking. Minutes To Sherbourne & Castle Frank TTC Subway Station, DVP, Retail Stores, Restaurants, Trails, Yorkville, & Many Schools.**EXTRAS** Amenities Include 24 Hr Concierge. Key Less Suite Entry. Grand 3-Storey Lobby, Spectacular Gym, Yoga & Spinning Studios, Billiards, Theatre, Party Room, Outdoor Pool And Sauna. (id:50787)
Bay Street Group Inc.
23 - 715 Lawrence Avenue W
Toronto (Yorkdale-Glen Park), Ontario
Prepare to fall in love with this bright, lux 2 bed 2 bath corner unit stacked townhome, in the Yorkdale-Glen Park. Designed with elegance and modern style, this home is perfect for urban professionals, first time buyers, or investors looking for a prime location. Experience the warmth of lux oak hardwood flooring around the living space, & 9 ft ceilings. A Juliette balcony brings in natural light, while the private garden adds a touch of outdoor bliss, perfect for morning coffee or unwinding in fresh air. An elegant built in electric fireplace & custom TV panel create a modern focal point. The extended kitchen cabinetry boats 2 spacious pantry areas, maximizing storage & maintaining refined aesthetic. A subway tile backsplash, an upgraded black kitchen faucet, & contemporary finishes elevate the kitchen. Thoughtfully designed for functionality and style, a custom built in office nook gives the perfect space for WFH. Remote controlled zebra blinds allow for seamless light control and privacy. The remodeled powder room has panda tile flooring, a new vanity, a chic mirror, & designer lighting, adding a suave touch. Chair rail detailing along the stairs enhances the home's architectural charm. The 2 spacious bedrooms both feature upgraded closets with double rods, ensuring optimal storage & organization. Enjoy the convenience of smart home living, including Google Home Nest, a video doorbell, smart lighting throughout & modern black electric outlets. This home includes a large private locker, with ample storage & space. The location & connectivity offering great convenience, with a 4-min walk to Lawrence W subway station, a quick 20-30 min commute to DT Toronto - idea for all seeking city access without the noise. Yorkdale mall, YorkU, & Vaughan Metro Centre, are minutes away, while Lawrence Plaza, Fortinos, restaurants, & boutique shops are just steps away. This is more than a home-it's a lifestyle. Modern, elegant, & move-in ready. A rare find-don't miss it! (id:50787)
Royal LePage Terrequity Realty
2111 - 3883 Quartz Road
Mississauga (City Centre), Ontario
FULLY FURNISHED 2-Bedroom Condo with Huge Wrap-Around Balcony & Heated Parking MCity 2! Looking for a luxurious, move-in-ready condo in the heart of Mississauga? This fully furnished 2-bedroom, 1-bathroom unit in the sought-after MCity 2 Condos offers phenomenal amenities and a massive wrap-around balcony with breathtaking views! Modern & Fully Furnished Just Move In! Includes TV, bed, office table & chair, dining set hassle-free living! Open-concept layout with floor-to-ceiling windows Sleek stainless steel appliances & high-end finishes Smarthome package Smart lock & thermostat for convenience Exclusive Features & Amenities Huge wrap-around balcony enjoy stunning city views Underground heated parking & locker safe & convenient storage Outdoor saltwater pool perfect for summer relaxation BBQ & lounge areas entertain in style 24-hour concierge security & assistance anytime Prime Location Walk to Everything! Minutes to Square One Mall shopping & dining at your doorstep Steps to public transit & future LRT easy commute Close to Hwy 401 & 403 quick access to the city Near restaurants, schools, YMCA, Sheridan College, Living Arts Centre & more!A fully furnished unit with these upgrades & views wont last long! Act fast (id:50787)
Exp Realty
126 Poplar Avenue
Halton Hills (1045 - Ac Acton), Ontario
Welcome Home! This amazing, recently renovated semi-detached home awaits you and your family. Nestled in the older and quieter Southern part of Acton, but just a quick walk to downtown and all local shops. Truly an open-concept dream main floor as your kitchen and living room flow very nicely into each other, but also create that room separation you need for different configurations. Your new kitchen (fully renovated in 2020) features ample space for your family's best chef, but also enough room to have your little ones seated at the breakfast bar working on their homework. With a full bedroom on the main floor (renovated 2020), this allows multiple possibilities for guests, a home office or a room for those who are not looking to deal with stairs daily. 2nd floor laundry makes things nice and easy with no carrying around laundry baskets. Your private backyard is perfect for summer nights featuring a gas bbq hook-up and a beautiful deck. Picture those summer sunsets sitting out on your deck, starting a nice fire, and enjoying life! Take a look today and realize what a dream this home can be! (id:50787)
Right At Home Realty
126 Poplar Avenue
Acton, Ontario
Welcome Home! This amazing, recently renovated semi-detached home awaits you and your family. Nestled in the older and quieter Southern part of Acton, but just a quick walk to downtown and all local shops. Truly an open-concept dream main floor as your kitchen and living room flow very nicely into each other, but also create that room separation you need for different configurations. Your new kitchen (fully renovated in 2020) features ample space for your family's best chef, but also enough room to have your little ones seated at the breakfast bar working on their homework. With a full bedroom on the main floor (renovated 2020), this allows multiple possibilities for guests, a home office or a room for those who are not looking to deal with stairs daily. 2nd floor laundry makes things nice and easy with no carrying around laundry baskets. Your private backyard is perfect for summer nights featuring a gas bbq hook-up and a beautiful deck. Picture those summer sunsets sitting out on your deck, starting a nice fire, and enjoying life! Take a look today and realize what a dream this home can be! (id:50787)
Right At Home Realty Brokerage
2240 South Orr Lake Road
Springwater, Ontario
Welcome to your waterfront dream home, where luxury and tranquility meet on the serene shores of Orr Lake. This stunning home offers over 3,500 square feet of meticulously designed living space. As you step inside, you're greeted by the breathtaking sight of a floating staircase, that sets the tone for the rest of the home. Beautiful, heated wood flooring flows seamlessly throughout, adding warmth and sophistication. The heart of the home offers a custom kitchen, equipped with top-of-the-line appliances including a gas stove and built-in double oven. The kitchen's sleek design and functional layout make it a perfect space for culinary creations. Adjacent to the kitchen, you'll find a spacious family room that offers panoramic views of the waterfront & 22 ft cathedral ceilings, a separate dining room, a formal sitting room, 2 piece bath and office area w/walk-out. The second level boasts 3 generously sized bedrooms, a 4-piece guest bathroom and the master suite is a true sanctuary, featuring a luxurious 4-piece ensuite bathroom and walk in closet w/built-ins. The lower level of the home offers a second living room with large windows that flood the space with natural light, a pool table/games room area, 3 separate walk-outs, a laundry room and stunning wet bar that is a fantastic addition for those who love to entertain. Step outside to discover a paradise of outdoor living. The expansive stonework and waterfall feature is ideal for entertaining and relaxing in the hot tub while enjoying the picturesque surroundings. The dock and sandy water access makes it easy to indulge in water activities from swimming, to boating, to kayaking. For additional convenience there is a boathouse and sea doo dock to store all those water toys! The detached triple garage offers ample storage for vehicles and has a mostly finished loft (632 sq ft of additional living space) w/heated floors & a separate 100 amp electrical panel. This home is more than just a residence; it's a lifestyle. (id:50787)
RE/MAX Hallmark Chay Realty
2240 South Orr Lake Road
Elmvale, Ontario
Welcome to your waterfront dream home, where luxury and tranquility meet on the serene shores of Orr Lake. This stunning home offers over 3,500 square feet of meticulously designed living space. As you step inside, you're greeted by the breathtaking sight of a floating staircase, that sets the tone for the rest of the home. Beautiful, heated wood flooring flows seamlessly throughout, adding warmth and sophistication. The heart of the home offers a custom kitchen, equipped with top-of-the-line appliances including a gas stove and built-in double oven. The kitchen's sleek design and functional layout make it a perfect space for culinary creations. Adjacent to the kitchen, you'll find a spacious family room that offers panoramic views of the waterfront & 22 ft cathedral ceilings, a separate dining room, a formal sitting room, 2 piece bath and office area w/walk-out. The second level boasts 3 generously sized bedrooms, a 4-piece guest bathroom and the master suite is a true sanctuary, featuring a luxurious 4-piece ensuite bathroom and walk in closet w/built-ins. The lower level of the home offers a second living room with large windows that flood the space with natural light, a pool table/games room area, 3 separate walk-outs, a laundry room and stunning wet bar that is a fantastic addition for those who love to entertain. Step outside to discover a paradise of outdoor living. The expansive stonework and waterfall feature is ideal for entertaining and relaxing in the hot tub while enjoying the picturesque surroundings. The dock and sandy water access makes it easy to indulge in water activities from swimming, to boating, to kayaking. For additional convenience there is a boathouse and sea doo dock to store all those water toys! The detached triple garage offers ample storage for vehicles and has a mostly finished loft (632 sq ft of additional living space) w/heated floors & a separate 100 amp electrical panel. This home is more than just a residence; it's a lifestyle. (id:50787)
RE/MAX Hallmark Chay Realty Brokerage
80 Montjoy Crescent
Brampton (Central Park), Ontario
This M section home is a true sound investment. ***Huge Income Potential*** Featuring a warm & inviting living room & dining room with hardwood floors. Nicely finished eat in kitchen with elegant cabinetry, quartz counter tops, stainless steel appliances, backsplash & ceramic floors. Upper level has 3 bedrooms all with hardwood floors. Master has semi en-suite. Main floor laundry. Separate entrance to finished basement, above grade. Large family room with walk out to private yard backing onto ravine. Eat in kitchen with separate laundry. 3 additional bedrooms. Engineering drawings, Plumbing & HVAC inspection has been approved by the City of Brampton for legalization of the basement apartment.You dont want to miss this opportunity!! (id:50787)
Realty Executives Plus Ltd
6 - 195 Grand Avenue
Toronto (Stonegate-Queensway), Ontario
This spacious 3-bedroom end-unit townhouse offers the perfect blend of comfort, functionality, and natural beauty, backing onto the serene Mimico Creek. Designed with a highly functional floor plan, every inch of space is maximized to create an inviting and practical living environment. Large windows throughout fill the home with an abundance of natural light, creating a bright and airy atmosphere. The main floor features a convenient powder room, enhancing the homes practicality.The generously sized eat-in kitchen boasts upgraded appliances, plenty of counter space with stunning granite surfaces, and a peninsula island, perfect for both cooking and entertaining. Spacious bedrooms, including a generous third loft space with built-in closets and a walk-out to an expansive terrace. Basement offers versatile space, easily convertible into an additional bedroom, home office, or left as a cozy family room. The walk-out basement provides seamless access to a private yard, offering an ideal space for outdoor relaxation and enjoyment.Conveniently located near restaurants, schools, parks, TTC, highways, and the lake, this home provides easy access to all your essentials. Commuting to downtown Toronto is effortless, making this the perfect choice for both professionals and families. Dont miss out on the opportunity to make this exceptional townhouse your own. (id:50787)
Keller Williams Co-Elevation Realty
1604 - 200 Bloor Street W
Toronto (Annex), Ontario
Experience luxurious living in the heart of Yorkville at the prestigious Exhibit Residences. This modern 1+Den suite features a smart and versatile layout, with the den enclosed by French doors, making it ideal as a second bedroom. With an open-concept living and dining area, and a walkout to a spacious balcony offering breathtaking, unobstructed city and CN Tower views, this condo exudes sophistication. The modern kitchen is a chefs dream, boasting sleek built-in Miele appliances, stone counters, a functional island, and elegant laminate flooring throughout. Perfectly situated just steps from the University of Toronto, the ROM, designer boutiques, the subway station, and the Financial District, this residence is surrounded by world-class shopping, dining, and entertainment. Residents enjoy access to exceptional amenities, including a tranquil outdoor retreat, an elegant private dining room with a lounge and kitchen, and a state-of-the-art gym. Walk and commute with ease with a 99 Walk Score & 89 Transit Score. (id:50787)
RE/MAX Professionals Inc.
663 Lakelands Avenue
Innisfil (Alcona), Ontario
Discover this stunning custom-designed 5-bedroom waterfront home, situated in the charming community of Alcona. 56 feet of prime Lake Simcoe frontage & southern exposure, this beautifully landscaped property offers breathtaking views & all-day sunshine. Lush hosta & perennial gardens ensuring vibrant landscapes throughout the seasons. Spanning over 3,100 sf, this home features an open-concept layout, cathedral floor-to-ceiling glass windows in the great room, allowing natural light to pour in & showcasing the stunning lake views. The double-story great room boasts a wood-burning fireplace. Hardwood floors throughout the main & second levels. Garden doors off the living room lead to composite stairs with a railing, offering seamless access to the water. The bright eat-in kitchen features custom cabinetry, quartz countertops & ample space for cooking and gathering. The spacious main-floor primary offers 4-piece ensuite & 5-ft whirlpool tub. Upstairs, the loft-style family room features a glass railing overlooking the great room & offers stunning waterviews. Two spacious bedrooms & 4-piece bathroom complete the upper level. The finished lower level includes two bedrooms, a rec room, laundry & a large finished storage room, ideal for a home gym or office. Flagstone pathways connect the detached single-car garage to the front entrance & covered porch and continue around the side of the house to the waterfront. Composite deck with glass railing, overhanging the water & boat house rooftop patio offer uninterrupted views & easy access to the stairs and dock. Spacious boat house rooftop deck, with stamped concrete surface, is ideal for outdoor dining & entertaining. Boat house is equipped marine rail & winch for year-round storage. Walking distance Innisfil Beach Park, close access to city amenities; shopping, dining, rec & community centre and more. The combination of a prime waterfront location and proximity to city amenities makes this an ideal lakeside retreat. (id:50787)
Chestnut Park Real Estate Limited
663 Lakelands Avenue
Innisfil, Ontario
Discover this stunning custom-designed 5-bedroom waterfront home, situated in the charming community of Alcona. 56 feet of prime Lake Simcoe frontage & southern exposure, this beautifully landscaped property offers breathtaking views & all-day sunshine. Lush hosta & perennial gardens ensuring vibrant landscapes throughout the seasons. Spanning over 3,100 sf, this home features an open-concept layout, cathedral floor-to-ceiling glass windows in the great room, allowing natural light to pour in & showcasing the stunning lake views. The double-story great room boasts a wood-burning fireplace. Hardwood floors throughout the main & second levels. Garden doors off the living room lead to composite stairs with a railing, offering seamless access to the water. The bright eat-in kitchen features custom cabinetry, quartz countertops & ample space for cooking and gathering. The spacious main-floor primary offers 4-piece ensuite & 5-ft whirlpool tub. Upstairs, the loft-style family room features a glass railing overlooking the great room & offers stunning waterviews. Two spacious bedrooms & 4-piece bathroom complete the upper level. The finished lower level includes two bedrooms, a rec room, laundry & a large finished storage room, ideal for a home gym or office. Flagstone pathways connect the detached single-car garage to the front entrance & covered porch and continue around the side of the house to the waterfront. Composite deck with glass railing, overhanging the water & boat house rooftop patio offer uninterrupted views & easy access to the stairs and dock. Spacious boat house rooftop deck, with stamped concrete surface, is ideal for outdoor dining & entertaining. Boat house is equipped marine rail & winch for year-round storage. Walking distance Innisfil Beach Park, close access to city amenities; shopping, dining, rec & community centre and more. The combination of a prime waterfront location and proximity to city amenities makes this an ideal lakeside retreat. (id:50787)
Chestnut Park Real Estate Limited Brokerage
70 Borers Creek Circle
Waterdown, Ontario
Step into this move-in-ready 3-storey townhome overlooking a tranquil pond and scenic walking trails! Spanning over 1,700 square feet, this freshly painted 3-bedroom, 2.5-bathroom residence features soaring 9’ ceilings and abundant charm. This property is located in the heart of Waterdown’s lively community, mere steps from shops, parks, and schools, with highways just minutes away for effortless commuting. The ground floor welcomes you with a versatile office space, seamless access to the attached garage and an unfinished basement ready for your personal touch. Walkout to a brand-new deck—ideal for morning coffee or unwinding in the evenings. Up the stairs, the open-concept main floor boasts a bright and airy living area with a Juliette balcony. The home flows seamlessly into the modern kitchen which is equipped with stainless steel appliances, a breakfast bar island and sleek Corian countertops. The adjoining dining space is perfect for hosting gatherings, complemented by a convenient powder room. On the upper floor, the primary suite impresses with a walk-in closet and a luxurious 4-piece ensuite including dual sinks and walk in glass shower, all builder upgrades. Two additional bedrooms offer flexibility for children, guests, or a home office. This townhome marries style, comfort, and an unbeatable location. Don’t wait—this beauty won’t be on the market for long! Don’t be TOO LATE*! *REG TM. RSA. (id:50787)
RE/MAX Escarpment Realty Inc.
2604 - 36 Zorra Street
Toronto (Islington-City Centre West), Ontario
RARE TORONTO CITY SKYLINE & LAKE VIEW. Welcome to THIRTY SIX ZORRA. One Year New ALTREE -Development Located at The Queensway & Zorra Street in Etobicoke. Enjoy unobstructed breathtaking views of the city and lake Ontario from this 2 bed, 2 bath exceptional corner unit with floor to ceiling windows and enjoy the wrap around balcony to watch the glimmering sunset. Over $20,000 in upgrades all throughout the unit. You won't be disappointed making this your new home. Lifestyle Destination amenities include a Rooftop Pool Deck, Fitness Center, Sauna. BBQ area, GamesRoom, Pet wash, 24/7 Concierge, Kids Room, Rec Room, Co-Working Space & Much More. (id:50787)
Royal LePage Vision Realty
95-97 Fairholt Road S
Hamilton (Stripley), Ontario
An exceptional shovel-ready opportunity for developers or renovators seeking a character-rich multi-residential project. The property has already been rezoned to allow for a 6-unit multi-family dwelling. Situated on a generous 67 x 110 ft double lot and offering over 4,100 sq ft of interior living space, the property combines timeless architectural charm with significant development upside. All architectural, electrical, and mechanical plans are complete and included, allowing for immediate progress upon closing. Plans call for 4x1 bedroom and 2x2 bedroom apartments with separate utilities and 4 parking at rear. Located in a community-rich neighbourhood, 95 Fairholt Rd South presents a rare chance to revitalize a landmark property while capitalizing on long-term growth and rental potential. The groundwork has been laid, bring your vision and unlock the full potential of this one-of-a-kind property. (id:50787)
Sage Real Estate Limited
1211 - 225 Malta Avenue
Brampton (Fletcher's Creek South), Ontario
Discover modern living in this brand-new, 716 sq. ft. luxury condo at the highly sought-after Stella Condominiums! Featuring 2 spacious bedrooms and 1 stylish bathroom, this stunning unit is loaded with premium upgradesquartz countertops, sleek laminate flooring throughout, and stainless steel appliances. The primary bedroom boasts an oversized window with breathtaking clear views. Enjoy the in-unit laundry and step out onto your private terrace, seamlessly connected to the living room with floor-to-ceiling windows and doors, perfect for entertaining family and friends. Indulge in top-tier amenities, including a library, party rooms with a full kitchen, a state-of-the-art fitness center, a rooftop patio on the 9th floor, a kids' playroom, and secure bike storage. Located in a prime Brampton location, you're just a 5-minute walk to essential transit options like the Züm bus, Brampton Gateway Bus Terminal, and the upcoming Hazel McCallion LRT, offering direct access to Mississaugas Square One. Enjoy nearby shopping and conveniences with Shoppers World Mall, Superstore, Sheridan College, and major retailers like Costco, Walmart, Home Depot, and Lowesall within a 5-minute drive! (id:50787)
RE/MAX Real Estate Centre Inc.
1210 Thorpe Road Unit# 308
Burlington, Ontario
Absolutely Beautiful Mid Century Modern Inspired Bungaloft in the perfect South Burlington location. This Gorgeous home underwent a $150K+ renovation in 2023 with the highest Quality Designer Finishes & Custom Craftsmanship. Spacious 1,400+-s.f. with 3 Spacious Bedrooms & 2 Stunning Bathrooms with Designer Teak Vanities. Modern Custom Kitchen with Center Island, generous Cabinets to the ceiling, u.m. lighting, Quartz, S/S Appl's. & sun filled Breakfast nook. Stunning O.C. Living Room & D.R. with soaring 17' ceilings, eng. Hardwood Floors, 2 sided Fireplace Feature wall, Pot Lights & oversized windows with beautiful Tree & ravine views. W-O to an oversized Balcony for delicious BBQ'ng & Private outdoor entertaining surrounded by Trees. Stunning Main Suite w/Luxe 5 pc Ensuite w/Double Teak Vanity, Soaker Tub/Glass Rainfall Shower, Designer Lighting & Tile, & custom W-I Shoe Closet. 2nd Main Floor Bedroom w/oversized window & closets enjoys a luxe 4Pc. Bath w/custom Teak Vanity & w-i Glass Rainfall Shower. Huge 2nd floor Loft Bedroom w/wall to wall closets & w-o to balcony offers many options. This gorgeous move-in ready stacked Town is located on the upper level (no neighbour above) in one of Burlington's most highly sought after neighbourhoods. Located near Mapleview Mall, Grocery Shopping, GO Stn.,Transit, & only a few blocks from the Lake, Jo Brant Hospital & Walkable to the unique Shops & Restaurants of D.T. Burlington. Everything you could want in Condo living, including Low Condo Fee. Nestled in a quiet Condo Complex on a private Courtyard of lush greenery. New Driveways/Parking 2024, Lawn/Snow Maint. by Condo Corp. 2 Parking Spaces, 1 Locker & Generous Visitors Parking. Book a Private viewing today! (id:50787)
RE/MAX Escarpment Realty Inc.
58 Mcmaster Road
Orangeville, Ontario
Welcome to this delightful family home! This charming 3-bedroom, 3-bathroom residence is nestled in a family-friendly neighborhood, just steps away from schools, conservation areas, trails, and a hospital. With approximately 1,616 square feet of living space plus an additional 800 square feet in the finished basement, this home is perfect for a growing family. The open-concept floor plan is bright and spacious, featuring fresh neutral paint throughout. Enjoy a carpet-free environment with beautiful hardwood and ceramic tile flooring. The well-appointed master suite includes an ensuite bathroom for added convenience. Step outside to your backyard oasis, perfect for relaxation and unwinding after a long day. With an ideal location for commuters, this home truly has it all! (id:50787)
RE/MAX Ultimate Realty Inc.
26 St Leonards Avenue
Toronto (Lawrence Park South), Ontario
What an opportunity to build on a wide lot in prestigious Lawrence Park! Plans available for an addition to approx. 6,300 sq ft of total finished space for a 5 bed 4.5 bath house with ample space for gardens/backyard entertaining. Update the current home that has been loved by the same family for almost 40 years or design/build your own on a fantastic lot. So much potential in such an exclusive pocket of luxury homes! Steps to Alexander Muir Park, Lawrence subway station, Yonge Street shops/cafes/restaurants, library. Minutes to highly ranked private/public schools (TFS, Havergal, Crestwood, Crescent, Bedford Park, Northern Secondary), private clubs (Rosedale, Granite), Sunnybrook, York University's Glendon Campus. **EXTRAS** All appliances in as-is condition. (id:50787)
Royal LePage Terrequity Platinum Realty
4405 - 14 York Street
Toronto (Waterfront Communities), Ontario
Modern 2+1 bedroom corner suite (desirable split floorplan) complete w/ one parking & one locker situated in the Ice II (14 York) in the heart of Toronto's Harbourfront. Stunning southwest views of the CN Tower and Lake Ontario. Set in a premium location with an open-concept design with floor-to-ceiling wrap-around windows. Hardwood in the main living areas, upgraded kitchen, 2 full baths, ensuite laundry and more! Some of the state-of-the-art amenities include gym, indoor pool w/ jacuzzi, yoga studio and party room. (id:50787)
RE/MAX Prime Properties
82 Division Street
Halton Hills (1045 - Ac Acton), Ontario
Introducing 82 Division Street in Acton. Built in 2004 this 1,389 square foot, all brick bungalow features a two-car garage with driveway parking for 4 additional vehicles on a 50 x 112 corner lot. This home has been exceptionally well maintained, fresh and clean and upgraded. Please refer to the additional feature sheet for a comprehensive list of upgrades. The freshly painted main floor features a perfect blend of comfort, style and convenience with 9-foot ceilings, crown mouldings and a cathedral extension in the front room helping to make this home feel larger in person. There are two bedrooms on the main floor with a full washroom and convenient laundry adjacent to the primary suite. The huge dining room is perfect for large family gatherings but has the versatility to be used as a sitting room or could be remodeled to suit your needs as a third bedroom. The eat in custom kitchen overlooks the fully fenced rear yard. There is a good size storage shed at the side of the home as well as a metal gazebo with bug curtains perfect for shade in this south west facing backyard. The family room features hard wood floors, gas fireplace, pot lights and is open to the kitchen. If more space is what you need then the 1,409 square foot professionally finished basement with kitchenette, huge rec room, third bedroom, full washroom, work out area, 2 large storage rooms and extra closets is sure to tick off your wish list. (id:50787)
Royal LePage Meadowtowne Realty
308 - 88 Grandview Way
Toronto (Willowdale East), Ontario
A Rare Opportunity To Own Spacious 2 Bedroom + Den, 2 Full Bathroom And 2 Parking Spots Condo Unit In The Heart Of North York At Yonge-Finch. Built By Tridel Within Gated Community. Expansive Unit With Separate Living And Dining Area. Upgraded Modern Eat-In Kitchen With Quartz Countertops, Solarium With French Doors, Large Primary Bedroom With A 4Pc En-Suite And Large Walk-In Closet, Separate Laundry Room With A Sink And Storage. Recently Renewed Appliances, Lighting Fixtures And Window Coverings. Unit Is Facing The East, So No Street Noise At All. Top-Rated Schools, Mckee And Earl Haig. Steps To Finch And North York Centre Subway Stations, Restaurants, Stores, Mel Lastman Square, Metro Supermarket, Mitchel Field Community Center. 2 Parkings Spots, Locker Gym, 24 Hr Concierge, Party Room, Self-Serve Carwash. (id:50787)
Kamali Group Realty
904 - 20 Edward Street
Toronto (Bay Street Corridor), Ontario
This upgraded two-bedroom corner unit, located in the heart of downtown, is a bright and inviting space that has been thoughtfully designed to suit modern living includes parking & locker. The unit features an open-concept design with a highly desirable split bedroom layout, offering both privacy and functionality. Each of the two full bathrooms is spacious and contemporary, providing comfort and convenience.Natural light floods the entire apartment, thanks to the floor-to-ceiling windows that not only enhance the living area but also offer stunning city views. The expansive balcony is a standout feature, providing the perfect spot to relax and enjoy the warm summer days, making the most of the outdoor space in an urban setting. Location is very convenient with a walkability score of 99, this property is mere seconds away from essential amenities. You'll find the subway, grocery stores, and a wide array of restaurants just steps from your door, ensuring a seamless and convenient lifestyle. The unit also comes with the added benefits of a dedicated parking space, VIP location very close to elevators and a locker, addressing both your storage and transportation needs.This sun-filled home is the epitome of urban living, combining modern upgrades, excellent location, and thoughtful design into a perfect downtown retreat. Upgraded shower cabins and toilets (bigger size), upgraded soundproofed bedroom doors, window coverings, kitchen island. Steps to universities, hospitals. new TNT store will be opened on the lower level. 163 sqft of balcony. **EXTRAS** Gym & Yoga Room, Lounge, Study & Meeting Area, Theatre, Party Room, Outdoor BBQ, Outdoor Sports Club, Outdoor Lounge, Concierge, Parking, Locker, Cable TV & Internet Is Included In Condo Fee. Could Be Furnished As Well. (id:50787)
Kamali Group Realty
19 Engel Crescent
Barrie (Letitia Heights), Ontario
Beautiful & Spacious 3-Bedroom Home with Finished Basement & Workshop! This well-maintained 3-bedroom, 3-bathroom home offers over 3,000 sq. ft. of comfortable living space, perfect for families and entertainers alike. The main floor boasts a large family room with a cozy fireplace, a spacious living and dining area, and a generously sized kitchen with ample counter space. Equipped with both a separate garage entrance and a side door entrance offers practical and convenient access points for residents and guests. This provides an easy transition from the car to the living spaces, ideal for unloading groceries or getting out of the rain. The finished basement is a true retreat, featuring over 9-foot ceiling, a hot tub, a motorized screen with a projector for movie nights with couches, and a dedicated workshop for hobbyists or DIY enthusiasts. Outside, the property includes a 2-car garage and is conveniently located just minutes from Highway 400 and shopping, offering easy access to all amenities. This home is move-in ready and waiting for you! (id:50787)
Royal LePage Real Estate Services Ltd.
Basement - 25 Tristan Crescent S
Toronto (Hillcrest Village), Ontario
Basement Apartment unit. all rooms (bedrooms and living room has window. Very Spacious 2 Bedrooms apartment located in A very Quiet Street. There are Tennis Court and playground down the street. Laminate Floor Throughout for easy cleaning. Separate Private Entrance. Close to excellent Schools: A.Y Jackson S.s; Zion Heights; Ms. Cresthaven P.S. Easy Access to TTC, Hwy 404. One bus to Subway, Closing to Shopping Seneca College Etc. Price include all utilities plus Wi-Fi and one parking space. (if need two parking can manageable with right tenants) (id:50787)
Homelife New World Realty Inc.
806 - 181 Davenport Road
Toronto (Annex), Ontario
Luxury Living in Yorkville! Welcome to Suite 806 at the prestigious 181 Davenport Rd in the heart of Yorkville. This stunning 2-bedroom, 2-bathroom residence boasts a gourmet kitchen with Miele appliances and a centre island eat-in kitchen with a breakfast bar, perfect for both casual dining and entertaining. The open-concept layout maximizes natural light, with floor-to-ceiling windows that flood the space with light and offer unobstructed south views of charming brownstones, the stunning Toronto skyline, and the iconic CN Tower. The spacious primary bedroom is a true retreat, featuring a generous walk-in closet and a spa-like ensuite complete with a luxurious soaker tub and heated floors. The second bedroom is equally impressive, offering ample space and comfort. Step out onto the large private balcony, ideal for outdoor entertaining or simply unwinding while taking in the breathtaking views. The suite also includes a walk-in laundry room with plenty of storage, along with automatic Hunter Douglas blinds for added convenience and privacy. To enhance your living experience, this unit comes with 1 parking space and 1 locker, providing ample storage and ease of living.181 Davenport Rd offers an exclusive and luxurious lifestyle with only 68 suites, complemented by white-glove 24/7 concierge service. Residents enjoy valet parking, a state-of-the-art gym, a media room, an entertainment area, and a guest suite. Located just steps from Hazelton Ave, Yorkville Ave, and Torontos finest destinations, you'll have easy access to world-class shopping, top restaurants, and 5-star hotels. This is your chance to experience luxury, convenience, and elegance in one of Torontos most sought-after addresses. (id:50787)
Forest Hill Real Estate Inc.
812 Wilks Landing
Milton (1028 - Co Coates), Ontario
Welcome To 812 Wilks Landing, A Stunning Detached Corner Home Offering A Unique Layout And Exceptional Living Space. With A Double Garage And Four Additional Driveway Spaces, Parking Is Never An Issue. Inside, Youll Find Hardwood Floors Throughout, Separate Living And Family Rooms, And A Well-Appointed Eat-In Kitchen Feathering Natural Wood Grain Kitchen Cabinets, Granite Countertops, A Ceramic Backsplash, And Stainless-Steel Appliances. The Living Room Exudes Elegance With A Coffered Ceiling And Pot Lights, Creating A Warm And Inviting Atmosphere. Upstairs, Enjoy Two Spacious 4-Piece Bathrooms And A Walkout To A Charming Second- Storey Farm Style Balcony-Your Own Private Retreat. The Backyard Is Equally Impressive, Featuring A Large Stone Patio, Grassy Area, And Low- Maintenance Turf For Easy Upkeep. Located Close To Milton District Hospital, Top-Rated School, Parks, Groceries, And Public Transit On Thompson Road, This Home Offers Both Comfort And Convenience. Just 10 Minutes To Milton Go! Dint Miss Out-Book Your Viewing Today. (id:50787)
RE/MAX Real Estate Centre Inc.
520 Baldwin Crescent
Woodstock (Woodstock - North), Ontario
Welcome to this expansive end-unit, double-car garage, freehold townhome bungalow! Boasting 1,735 square feet of main-level living space and an approximate total of 3,400 square feet, this generous home offers an abundance of room to live, work, and entertain. Featuring 2 spacious bedrooms, 2 bathrooms, and a versatile office, the open-concept eat-in kitchen flows seamlessly into the airy and bright living area, complete with a cozy fireplaceperfect for relaxing or hosting guests. Flooded with natural light, the entire upper level is warm and inviting. The fully fenced backyard ensures peace of mind, offering a safe space for children and pets to play without worry. The expansive, open-concept basement presents endless possibilities, whether you're looking to create an in-law suite, a personal sanctuary, or even both, with enough space for recreation as well as a separate rental unit to help offset your mortgage. Don't miss out on this rare opportunity to own a home with so much potential. Schedule your private showing today! (id:50787)
RE/MAX Real Estate Centre Inc.
1608 - 4065 Confederation Parkway
Mississauga (City Centre), Ontario
Bright & Open Concept 3 Bed, 2 Bathroom In Highly Sought After Square One Area! Corner Unit W Floor-to-Ceiling Windows. Steps To Square One, Sheridan College, Ymca, Banks, Restaurants, And More. Easy Access To Hwy 403, Go Bus, Qew & Airport. 24 Hours Concierge. (id:50787)
Bonnatera Realty
1321 Davis Loop
Innisfil (Lefroy), Ontario
Top 5 Reasons You Will Love This Home: 1) Rare and incredible opportunity to claim this never-lived-in home as your own, ready to be tailored to your tastes 2) Thoughtfully designed main level featuring stunning hardwood and sleek porcelain floors, a private office perfect for working from home, and a chef-inspired kitchen boasting quartz countertops and upgraded cabinetry 3) Three generously sized bedrooms share a beautifully designed family bath, while the spacious primary offers a luxurious ensuite with a porcelain-tiled glass shower, a quartz vanity, relaxing soaker tub, and a walk-in closet 4) Soaring 9' ceilings on both levels enhancing the feeling of space and openness, while the expansive unfinished basement is a blank canvas waiting to be transformed 5) Nestled just minutes from the heart of Lefroy, with the shimmering lake practically at your doorstep, with nearby beaches, marinas, and local schools only a short distance away. 2,223 sq.ft. plus an unfinished basement. Age 3. Visit our website for more detailed information. *Please note some images have been virtually staged to show the potential of the home. (id:50787)
Faris Team Real Estate
2197 Hummingbird Way
Oakville (1022 - Wt West Oak Trails), Ontario
Discover the exceptional lifestyle that awaits at this inspiring West Oak Trails home! Embrace versatile, open-concept living where modern comforts meet natural beauty. This freehold townhome with its south-facing backyard, offers privacy and easy access to West Oak Trail and McCraney Creek. This 3 plus 1 bedroom, 4 bathroom home is sure to check every box on your wishlist.Step inside to find elegant hardwood floors through the expansive living and dining spaces, ideal for both relaxation and entertaining. The bright, eat-in kitchen with quartz counters and breakfast bar, opens onto a charming deck and backyard, seamlessly blending indoor and outdoor living.Upstairs, indulge in a lavish primary suite complete with a four-piece ensuite. Two additional bedrooms, thoughtfully arranged as a private suite with their own four-piece bath, offer flexible living options for family or guests.The fully finished basement is flooded with natural light thanks to large above-grade windows in the bedroom and furnace room, ensuring that even the expansive rec room feels open and welcoming. Completing this extraordinary home is a garage equipped with a 30-amp level 2 EV charger, providing modern convenience for eco-conscious living.Nestled conveniently between Garth Webb and West Oak Schools, this home is truly a gem waiting to enrich your lifestyle. Welcome home! (id:50787)
RE/MAX Professionals Inc.
2410 - 12 York Street
Toronto (Waterfront Communities), Ontario
Luxury Condo Features Elegant Located In The Heart of The City. Bright And Naturally Sun-filled Home, 770 sqft.Plus Approx 150 sqft Balcony, Open-concept Living And Dining, 2 Bedrooms + Study+2 Washrooms + 1 Parking + 1 Locker, 9 Ft Ceilings, Floor Ceiling Wrap Around Windows, Oversized Balcony With Unobstructed View Of The CN Tower And Lake Ontario. Original Owner, Well Maintained & Moving Ready. New Engineering Hardwood Floors (Yr 2023). The Modern Kitchen With Integrated Appliances Includes: Fridge, Built-in Dishwasher, Microwave, Oven, and Cook-Top. Stainless Steel Range Hood Fan, and Quartz Top Kitchen Island. Spacious Master Bedroom With A 4-Piece Bathroom. Separate Temperature Control In Two Bedrooms Allow for Individualized Climate Settings, Making it Ideal For Families or Roommates. Dual-Zone HVAC helps Maintaining Year-Round Comfort. The Building Offers Direct Elevator Access On The First Floor To An Underground Mall P-A-T-H And Longo's Supermarket, Making Shopping And Dining Effortless. Steps To Union Station, CN Tower, Maple Leaf Square,' Jurassic Park', Scotiabank Arena, Harbor Front, ., And The Financial & Entertainment Districts. (id:50787)
Century 21 King's Quay Real Estate Inc.
236 Beaver Street
Thorold (556 - Allanburg/thorold South), Ontario
This charming 3-bedroom, 2-bathroom home sits on a desirable corner lot, offering 1,300 sq ft of bright, inviting living space with large windows throughout. The main floor features a spacious living room, raised dining area, bright kitchen, and a full bathroom with laundry rough-in. Upstairs, you will find three well-sized bedrooms and an updated bathroom with a beautiful clawfoot tub. The partially finished basement includes a rec room, den, laundry room, and storage space. Outside, the rear yard is partially fenced for privacy or pets, with a deck and plenty of space to enjoy. A 20 x 20 detached garage offers both parking and a workspace, complemented by two separate gravel driveways for additional parking. Located in a quiet residential neighborhood, this home is close to a variety store, bus route, Ontario public elementary school, McAdam Park & splash pad, with quick highway access and just minutes from Thorold, Niagara Falls, Welland, and Fonthill. Looking for AAA family tenants, reference check, credit check, job letter, pay stubs, and bank statements required. Don't miss this fantastic rental opportunityschedule a viewing today! (id:50787)
Bay Street Group Inc.
3049 Simcoe County Rd 27
Bradford West Gwillimbury (Bond Head), Ontario
Rare opportunity to own 7.61 acres of prime land in Bond Head, low density residential area as part of Bond Head Secondary Plan. Located at 3049 Simcoe County Road 27, Bradford West Gwillimbury, this property offers approximately 558' by 727' of frontage on County Road 27. Located close to golf courses, schools, recreation centres, and places of worship. (id:50787)
Century 21 Leading Edge Realty Inc.
3049 Simcoe County Rd 27
Bradford West Gwillimbury (Bond Head), Ontario
. (id:50787)
Century 21 Leading Edge Realty Inc.
6-7 - 5 Swan Lake Boulevard
Markham (Greensborough), Ontario
Excellent opportunity to purchase fully built out retail/office units which are right next to each other. Unit 7 is currently designed for Optometry use, while Unit 6 is built out as a former Desjardins Insurance office. However other retail, medical or professional uses welcome. ***For Optometrist and/or Insurance & Financial Services, they can acquire exclusive use for the plaza!***Ample free parking for clients and customers on-site. Strong tenant mix in the plaza which draws synergistic customer traffic including: Pharmasave, Markham Health Network (i.e. a large multi-disciplinary healthcare practice for physio, chiro, dentistry, etc).,Mount Joy Foot Clinic, Sol Escape Salon & Cosmetic Spa, as well as other great tenants! Viva Bus Transit shelter located directly in front of the plaza helping further fuel consumer traffic and an easy commute for your clients. Located directly at large intersection where thousands of cars pass daily and right next to Amica Homes. Take advantage of locating your business amidst a cluster of densely populated neighbourhoods.***Condo Fee Includes: Insurance for the plaza, Exterior Landscaping, Snow & Garbage removal, Salting, Water (toilet &sinks).***Uses Not Permitted: Pharmacy, Physiotherapy, Chiropractor, Dentistry, Spa/Salon, Massage Therapy, & Chiropody.*** (Property sold with vacant possession). (id:50787)
RE/MAX Real Estate Centre Inc.
6 - 5 Swan Lake Boulevard
Markham (Greensborough), Ontario
Excellent opportunity to purchase former Desjardins Insurance unit! Fully built out as a retail/office unit, currently designed for Insurance & Financial Services use, however other retail, medical or professional uses welcome. Current layout is 4 private offices, Reception, Kitchen, Washroom and IT Room.***For Insurance & Financial Services use, can also acquire exclusive use for the plaza!***Ample free parking for clients and customers on-site. Strong tenant mix in the plaza which draws synergistic customer traffic including: Pharmasave, Markham Health Network (i.e. a large multi-disciplinary healthcare practice for physio, chiro, dentistry, etc).,Mount Joy Foot Clinic, Sol Escape Salon & Cosmetic Spa, as well as other great tenants! Viva Bus Transit shelter located directly in front of the plaza helping further fuel consumer traffic and an easy commute for your clients. Located directly at large intersection where thousands of cars pass daily and right next to Amica Homes. Take advantage of locating your business amidst a cluster of densely populated neighbourhoods.***Condo Fee Includes: Insurance for the plaza, Exterior Landscaping, Snow & Garbage removal, Salting, Water (toilet &sinks).***Uses Not Permitted: Pharmacy, Physiotherapy, Chiropractor, Dentistry, Spa/Salon, Massage Therapy, & Chiropody.*** (Property sold with vacant possession). (id:50787)
RE/MAX Real Estate Centre Inc.
269 - 65 Attmar Drive E
Brampton (Bram East), Ontario
In a high demand area of Brampton east,(bordering to Vaughan/Etobicoke/Mississauga, welcome to this 495 sq ft urban townhome. This unit in prime area comes with one underground exclusive parking and one locker. Spectacular view, open layout with laminate floor, large windows, modern kitchen with quartz countertops, stainless steel appliances and back splash. Open balcony gives nice view. Great location, walking distance to the bus stop, big plazas for the convenience, schools, malls and easy access to hwy7, hwy 427, hwy 407and numerous plazas and malls. Only 1.5 year old unit. Kept extremely well and clean. Locker room E, parking #124. (id:50787)
Royal LePage Flower City Realty
269 - 65 Attmar Drive E
Brampton (Bram East), Ontario
In a high demand area of Brampton east,(bordering to Vaughan/Etobicoke/Mississauga, welcome to this 495 sq ft urban townhome. This unit in prime area comes with one underground exclusive parking and one locker. Spectacular view, open layout with laminate floor, large windows, modern kitchen with quartz countertops, stainless steel appliances and back splash. Open balcony gives nice view. Great location, walking distance to the bus stop, big plazas for the convenience, schools, malls and easy access to hwy7, hwy 427, hwy 407and numerous plazas and malls. Only 1.5 year old unit. Kept extremely well and clean. Locker room E, parking #124. (id:50787)
Royal LePage Flower City Realty
50 Orion Avenue
Vaughan (Vellore Village), Ontario
Welcome to this spacious and functional semi-detached home adorned with stone and brick veneer, boasting 1923sqft with an additional 955sqft of finished basement, located in the highly sought-after Vellore Village! 4 Bedrooms + 2 and 4 Bathrooms. Featuring hardwood floors throughout, this home offers a bright and airy kitchen that walks out to a low maintenance backyard with a west-facing view, flooding the space with natural sunlight. The generous primary bedroom boasts a walk-in closet and ensuite for ultimate comfort. Garage entry into home. Roof (2020) and driveway repaved in 2020. With no sidewalks, there's extra parking space available. This family-friendly neighborhood is within walking distance of great schools, parks, recreational facilities, and amenities - the perfect place to call home! Hwy 400, Walmart, Home Depot, Freshco, Cortellucci Hospital, Canadas Wonderland, Vaughan Mills and so much more all close by saving you valuable commute time. (id:50787)
Ipro Realty Ltd.
206 - 863 St.clair Avenue W
Toronto (Wychwood), Ontario
Welcome to Monza Condos, an exceptional new boutique mid-rise residence that redefines modern luxury living. This stunning 719 sqft, two-bedroom, one-and-a-half-bath suite offers the perfect blend of elegance and convenience, ideally situated in the vibrant heart of the St. Clair W/Wychwood Park neighbourhood. With transit at your doorstep and a wealth of shops, trendy restaurants, cafés, grocery stores, and essential amenities just steps away, everything you need is right within reach. Inside, discover a space that exudes luxury and sophistication. Thoughtfully designed finishes and an open-concept layout create the perfect environment for both entertaining and relaxing. The two-bedroom layout flows seamlessly into a chef-inspired gourmet kitchen, featuring high-end appliances (built-in induction cook-top and convection oven, full-size fridge, full-size dishwasher) with paneled finish to match the kitchen cabinetry. Step out onto your private balcony, where unobstructed, sun-filled south-facing views offer you a perfect escape. As a resident, you'll enjoy exclusive access to an impressive suite of amenities, including a state-of-the-art fitness center and a rooftop deck. The rooftop deck is an entertainers dream, offering a luxurious indoor lounge with panoramic views of Toronto, BBQ area, outdoor dining area, and cozy outdoor lounge area, ideal for hosting guests or simply unwinding. Don't miss this rare opportunity to live in one of the city's most sought after communities, where luxury, convenience, and style come together in perfect harmony. (id:50787)
P2 Realty Inc.
301 - 863 St.clair Avenue W
Toronto (Wychwood), Ontario
Welcome to Monza Condos, an exceptional new boutique mid-rise residence that redefines modern luxury living. This stunning 942 sqft, two-bedroom, two-bathroom suite offers the perfect blend of elegance and convenience, ideally situated in the vibrant heart of the St. Clair W/Wychwood Park neighbourhood. With transit at your doorstep and a wealth of shops, trendy restaurants, cafés, grocery stores, and essential amenities just steps away, everything you need is right within reach. Inside, discover a space that exudes luxury and sophistication. Thoughtfully designed finishes and an open-concept layout create the perfect environment for both entertaining and relaxing. The wide open floorplan boasts expansive windows with natural light flowing into the chef-inspired gourmet kitchen, featuring high-end appliances (built-in induction cook-top and convection oven, full-size fridge, full-size dishwasher) with paneled finish to match the kitchen cabinetry. The generous den offers flexibility for a home office, media room, or guest space, while the spacious bedroom provide the perfect retreat after a long day. Step out onto your multiple private balconies, where unobstructed, sun-filled north-facing views offer you a perfect escape. As a resident, you'll enjoy exclusive access to an impressive suite of amenities, including a state-of-the-art fitness center and a rooftop deck. The rooftop deck is an entertainers dream, offering a luxurious indoor lounge with panoramic views of Toronto, BBQ area, outdoor dining area, and cozy outdoor lounge area, ideal for hosting guests or simply unwinding. Don't miss this rare opportunity to live in one of the city's most sought after communities, where luxury, convenience, and style come together in perfect harmony. (id:50787)
P2 Realty Inc.




