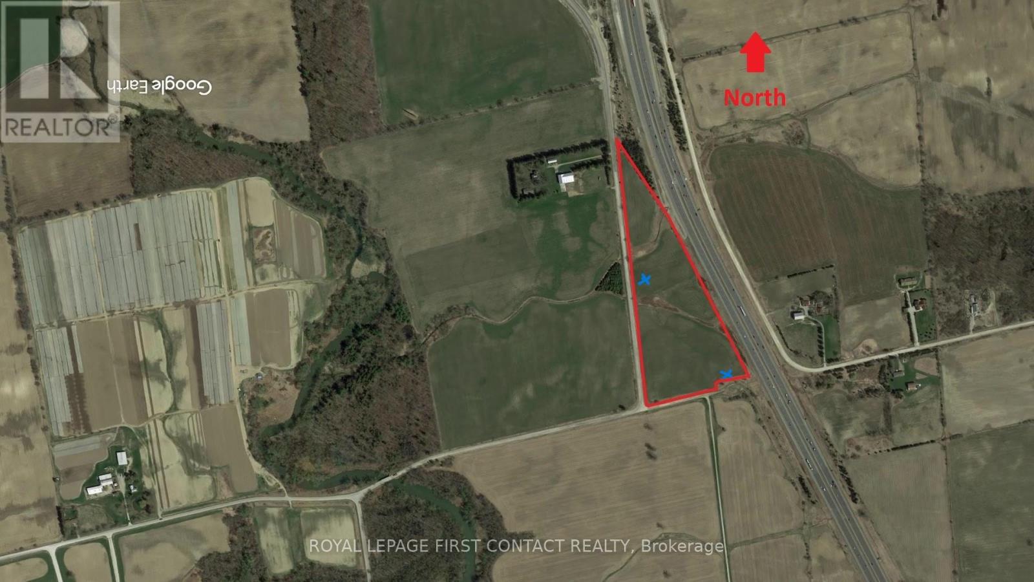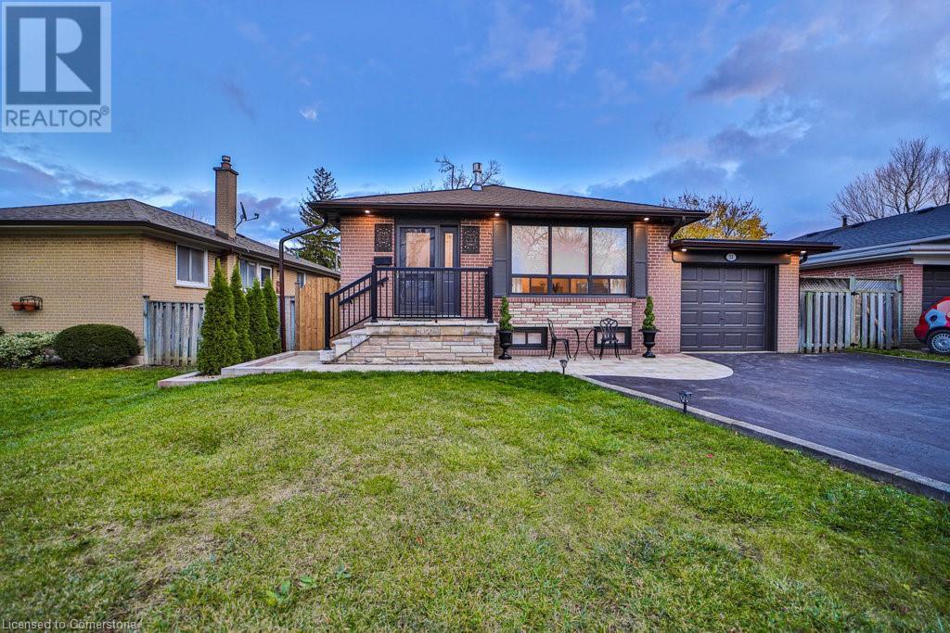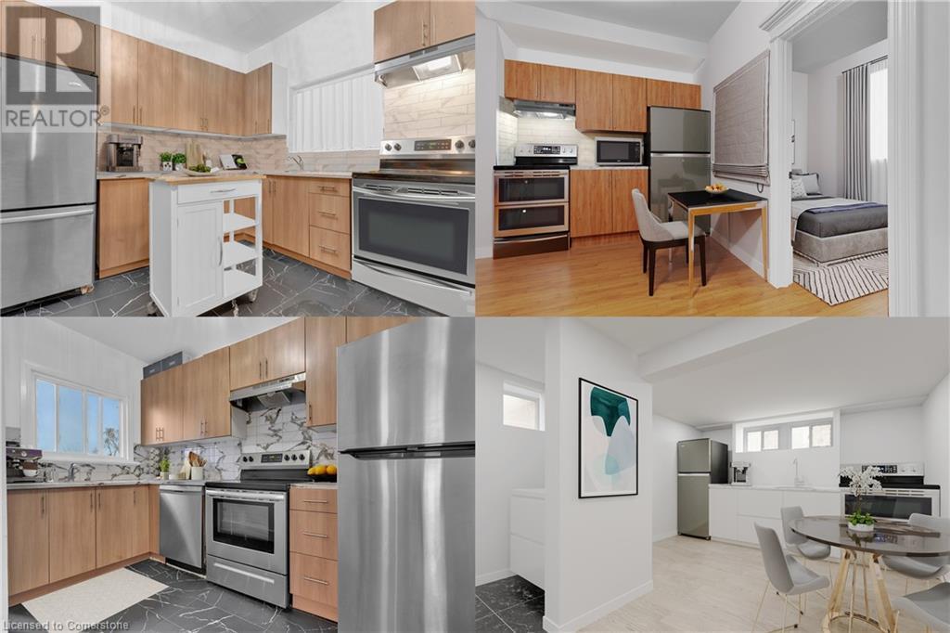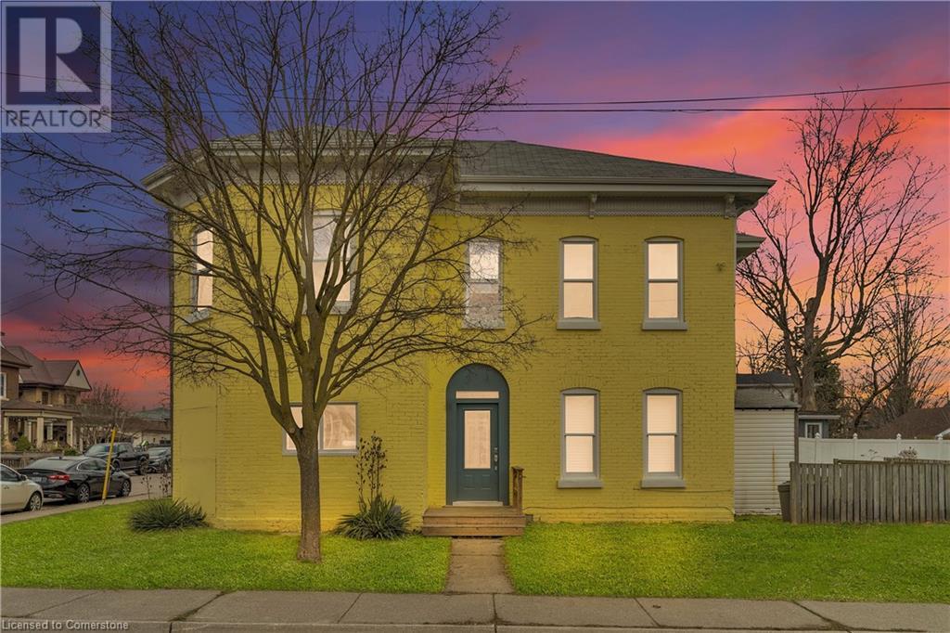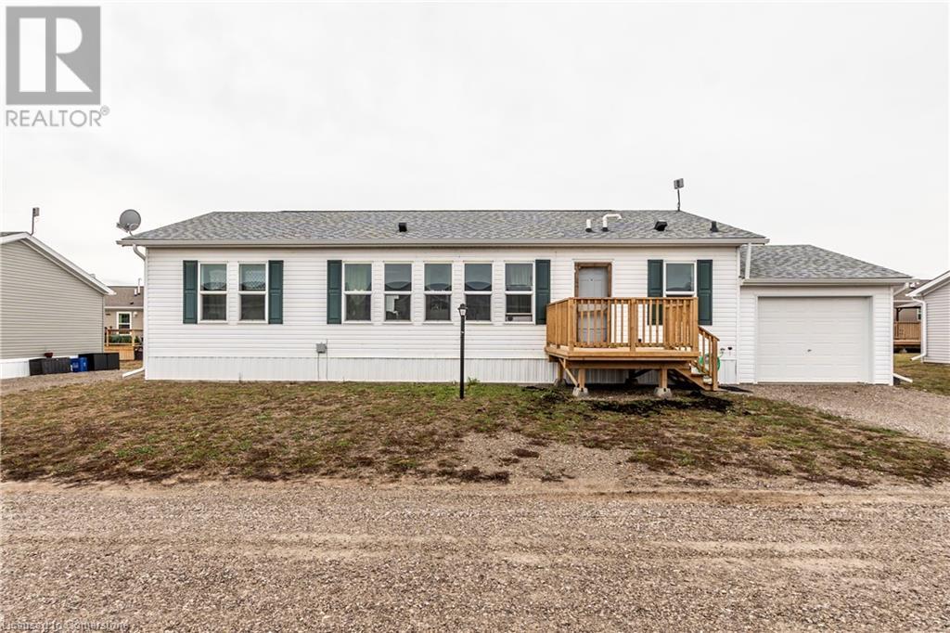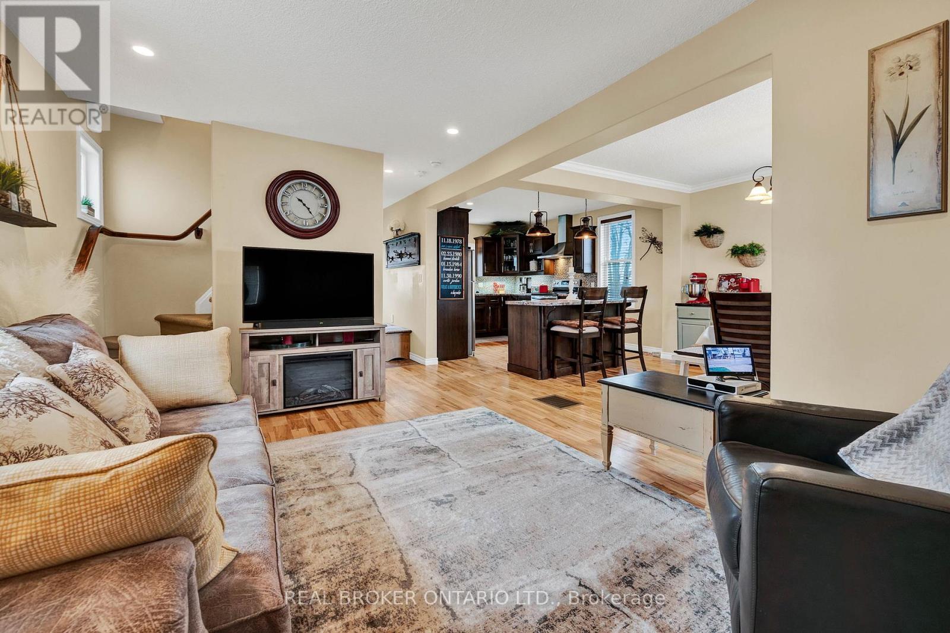3568 4 Line
Bradford West Gwillimbury, Ontario
Are you ready to turn your real estate dreams into reality? Presenting a golden opportunity for savvy investors - a sprawling piece of vacant land nestled right beside Highway 400, just a stone's throw away from the new 5th Line Interchange in the heart of Bradford! This gem of a property enjoys prime frontage along the bustling Highway 400, ensuring maximum exposure for your future venture. Seize the chance to make a lasting impression on thousands of daily commuters! Strategic Location: Situated in close proximity to the newly developed 5th Line Interchange of Highway 400, this property offers not just visibility but accessibility. As Bradford continues its upward trajectory of growth, this strategically located parcel of land is poised for a bright future. Position yourself at the forefront of progress and capitalize on the region's economic expansion. Just over 16 acres. Don't miss the chance to secure a piece of the future in Bradford. (id:50787)
Royal LePage First Contact Realty
31 Nuffield Drive
Toronto, Ontario
Welcome to this meticulously maintained, turn key, renovated open concept all brick bungalow. In-law suite or rental potential with separate entrance. 3+ bedrooms, two 4pc baths, chef's kitchen with Stainless Steel appliances, quartz counters, back splash and waterfall island. Featuring pot lights, crown moulding and engineered hardwood flooring on main floor. Living rm with gas fireplace and custom floor to ceiling quartz surround. Dining rm with feature wall. Lovely wood staircase leading to an amazing finished lower level (2024) with pot lights, vinyl flooring, recreation room with shelving, feature wall, office or 4th bedroom, exercise area. 2nd kitchen with appliances, laundry area with W/D and 4pc bath, updated electrical panel w/200 amp service. Fully fenced private landscaped property with lighting and perennial gardens, shed, interlock patio & walkway backing onto walking path, playground and park. Front stone walk way, exterior pot lights (2024) Security Camera, and Alarm system. Walking distance to Guildwood Go Station, Guild Park Gardens, schools and amenities. Don't miss out and call for your private viewing today! (id:50787)
RE/MAX Escarpment Realty Inc.
152 Terrace Hill Street
Brantford, Ontario
RENOVATED FOURPLEX on DEEP LOT & DETACHED 2.5 CAR GARAGE. Market Rents with 6% Cap rate. Tenants pay Heat & Hydro, Landlord pays water only. NEW Interiors, Electrical, Plumbing, Heating, & Kitchens, Flooring, Appliances (including washers and dryers). Turnovers would simply be a clean and fresh paint. Approx $220k in upgrades. Welcome to 152 Terrace Hill Street, North Ward, Brantford. This property, meticulously renovated, offers a lucrative investment opportunity. With potential for a 5th unit addition and existing plans, it features 3-1 bedroom and 1-2 bedroom units, each self-contained with tenants handling expenses except water, ensuring robust cash flow. Recent upgrades include individual hot water tanks, heating systems, stainless steel appliances, washers/dryers, and basement waterproofing. A detached 2-1/2 car garage adds rental potential. Ideal for savvy investors seeking a turnkey property in a thriving rental market. Situated near hospitals, schools, university, shopping, parks, and bus routes, plus easy access to HWY 403, ideal for commuters (id:50787)
Exp Realty Of Canada Inc
44 Mary Street
Brantford, Ontario
$81,000 in Rental Income. Market Rents with 7% Cap-Rate. RENOVATED FOURPLEX on DOUBLE LOT with TONS of UPDATES. Tenants pay Heat, Hydro & Water. UPDATED Interiors, Electrical, Plumbing, Heating, & Kitchens, Flooring, Appliances (including washers and dryers). Approx $300k in upgrades. Turnovers would simply be a clean and fresh paint. All units re-rented to highly vetted tenants with no legacy tenants. Introducing a prime investment opportunity located at the corner of Mary and Peel: a brick 4-plex boasting an extra-large lot for potential expansion. While it may not be suitable for severance, there's room for growth, possibly transforming it into a 7-plex . Don't miss out on this investment opportunity with potential for growth and increased profitability. Located in a well-established neighborhood, residents benefit from proximity to local amenities such as shops, restaurants, and parks, fostering a convenient and comfortable lifestyle (id:50787)
Exp Realty Of Canada Inc
17 Bent Willow Court
Nanticoke, Ontario
Welcome to this charming 1280 sq ft bungalow, located in a sought-after waterfront community on the shores of Lake Erie! This beautifully styled home offers one-floor living at its best, with a bright, open floor plan perfect for a relaxed & carefree lifestyle. Inside, you'll find 2 spacious bedrooms, including a primary suite with a large walk-in closet and private 3-piece ensuite. The inviting living room provides ample space for relaxing, entertaining, or setting up a home workspace. The trendy eat-in kitchen features a stainless-steel farmhouse sink, modern appliances, & plenty of storage. Window coverings & all appliances are included for your convenience. This vibrant community offers a host of amenities, including an outdoor pool, clubhouse (not open yet), dog park, walking trails, social events, & a private marina with boat slips available for an additional fee. Plus, all exterior maintenance—such as snow shoveling and grass cutting—is handled for you, making it the perfect worry-free option for snowbirds. Leave your home with peace of mind & enjoy winters without maintenance concerns. Monthly fees include a $420 land lease, $203+HST maintenance fee, and $194 property taxes. Experience a serene, active lifestyle surrounded by nature in this welcoming waterfront community! (id:50787)
RE/MAX Escarpment Realty Inc
1510 - 21 Iceboat Terrace
Toronto (Waterfront Communities), Ontario
Stunning 1-Bed + Den Condo in the Heart of Toronto's Financial & Entertainment District! This spacious suite boasts a modern living room with newer laminate floors (2024), a private balcony with unobstructed city views, and a large primary suite with floor-to-ceiling windows and a semi-ensuite. The huge den easily fits a queen-sized bed, perfect for a home office or extra bedroom. Recently updated with newly installed S/S fridge, stove, dishwasher, and microwave (Mar 2025). This well-thought-out layout is just steps from restaurants, entertainment, and close to the waterfront with easy access to Gardiner, Lakeshore, and QEW. Enjoy premium building amenities, including 24-hour concierge, indoor pool, gym, whirlpool, and more. Comes with an owned locker. A must-see! (id:50787)
RE/MAX Escarpment Realty Inc.
7078 Line 86 Line
North Perth (Wallace), Ontario
Welcome to 7078 Line 86, Molesworth a move-in-ready home designed for comfort and open-concept living. Inside, you'll find a warm, inviting space with hardwood floors and thoughtful finishes throughout. The main floor features a spacious kitchen with ample counter space, custom cabinetry, and a seamless flow into the living and dining areas, perfect for hosting. You'll also enjoy the convenience of a powder room and a laundry room with plenty of storage.Upstairs, three bright bedrooms offer space for family, guests, or a home office. Outside, the rural location provides peace and quiet, while Listowel's amenities just 10 minutes away ensure you have everything you need. This home blends comfort, style, and convenience in one package. Schedule your showing today! **EXTRAS** Septic was replaced in 2023, furnace in 2022, AC in 2016, Insulation has be upgraded in basement and attic. (40681796) (id:50787)
Real Broker Ontario Ltd.
1073 Rosseau Lake Road 1 Road
Windermere, Ontario
Large new bungalow with bright windows and 3 bedrooms and 2 bathrooms. Beautiful kitchen with lots of cupboards and double sink. Open concept kitchen, dining room, and living room. Master bedroom with En suite bathroom and large walking closet. This home is only 4 years old and appliances are included and main floor laundry. There is an insulated shed with hydro. The Hydro service has a 100 amp breaker service in the house. The property has over THREE acres and a pond view with a new survey that will be provided for closing. (id:50787)
One Percent Realty Ltd. Brokerage
35 William Street
St. Thomas, Ontario
Available Immediately - Total 10 Bedrooms Detached, Rent a Piece of History with the Munroe House in Sought After Courthouse District, an Elegrantly Restored Victorian Style Gem. Main Floor Living Room, Family Room, Library, Formal Dining Room with Classic Wood Trim, Huge Eat-In Kitchen and Laundry, large Primary Bedroom with Separate Dressing Room /Nursery/Office, 9 Good Sized Bedrooms have charming woodwork and a 4pc Bath with Double Car Garage with a Walk-Up Loft, Parking on both sides of the home allows for 8 + Parking Spots, Large Pool Size Yard. (id:50787)
Ipro Realty Ltd.
35 William Street
St. Thomas, Ontario
Available Immediately - Total 10 Bedrooms Detached, Rent a Piece of History with the Munroe House in Sought After Courthouse District, an Elegrantly Restored Victorian Style Gem. Main Floor Living Room, Family Room, Library, Formal Dining Room with Classic Wood Trim, Huge Eat-In Kitchen and Laundry, large Primary Bedroom with Separate Dressing Room /Nursery/Office, 5 Good Sized Bedrooms have charming woodwork and a 4pc Bath with In Floor Heating completed your 2nd Floor. Double Car Garage with a Walk-Up Loft, Parking on both sides of the home allows for 8 + Parking Spots, Large Pool Size Yard, Gazebo Covered Concrete Pad. (id:50787)
Ipro Realty Ltd
12230 Mclaughlin Road
Caledon, Ontario
Welcome to Luxury Living in Caledon! Step Into This Stunning New Townhome Offering Approx.2000 Sqft Of Modern Elegance. As You Enter Through The Grand Double Doors You'll Be Greeted By The Spacious Rec Room That Can Be Used As An Office Space. Open Concept Family Room Area Featuring Gleaming Hardwood Floors and 9-Foot Ceilings. The Heart Of The Home Boasts A Gourmet Kitchen With Sleek Stainless Steel Appliances, Quartz Counters, and Ample Storage Space. With 3 Bedrooms and 4 Baths, Including a Luxurious Master Ensuite, This Home Provides The Perfect Blend Of Comfort And Style. Convenience Is Key With A 2 Car Garage And A Separate Entrance Providing Easy Access To The Home. Don't Miss The Opportunity To Make This Your Dream Home! Schedule A Viewing Today And Experience The Epitome Of Luxury Living In Caledon. Your New Beginning Awaits! **EXTRAS** S/S Fridge, S/S Stove, S/S B/I Dishwasher & Clothes Washer & Dryer. All Window Coverings. Cac. AllElectric Light Fixtures (id:50787)
RE/MAX Real Estate Centre Inc.
71 Morgan Drive
Caledonia, Ontario
Welcome to 71 Morgan Drive, a charming 3-bedroom 2-bathroom family home nestled in a sought after Caledonia neighbourhood! Step inside and discover a functional main floor layout featuring a combined living and dining area with hardwood floors, seamlessly flowing into the eat-in kitchen equipped with stainless steel appliances. Sliding glass doors off the kitchen lead to a back deck, perfect for outdoor gatherings, overlooking a spacious, large backyard complete with a newer 8x10 shed. The main floor also boasts a cozy sitting room with a gas fireplace, a convenient 2-piece bathroom, and laundry facilities. Upstairs, you'll find beautiful hardwood flooring throughout the second level. The primary bedroom impresses with his-and-hers closets and ensuite access to the 4-piece main bathroom. Two additional bedrooms provide ample space for family or guests. The basement is partially finished, with drywall already in place and a roughed-in bathroom, offering plenty of potential to customize the space to your liking. Move in ready! (id:50787)
RE/MAX Escarpment Realty Inc.

