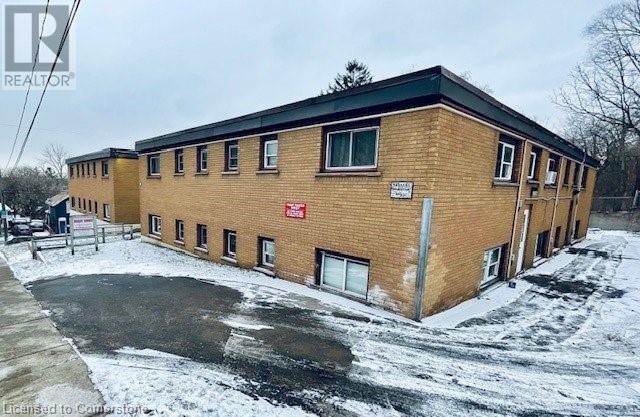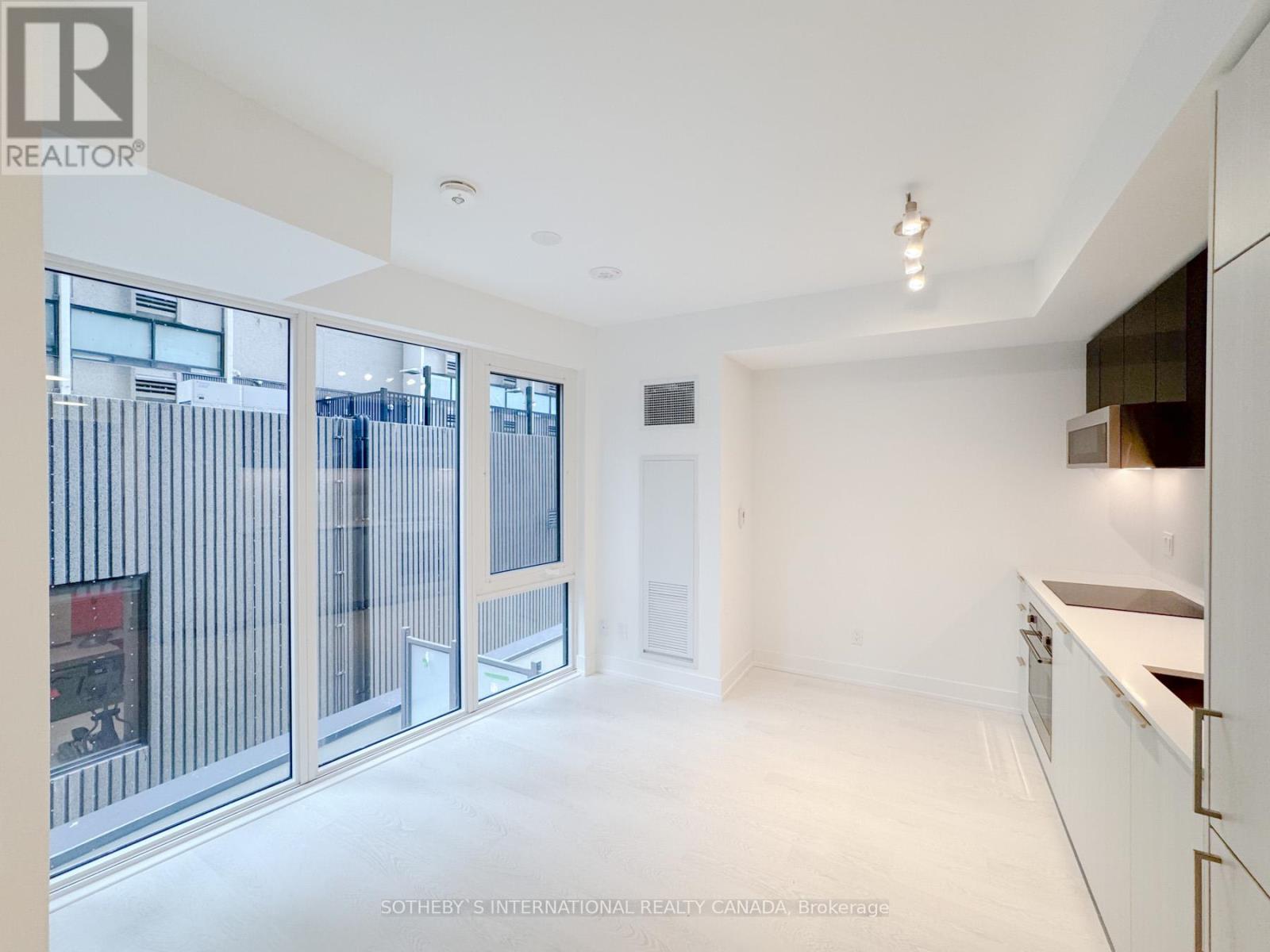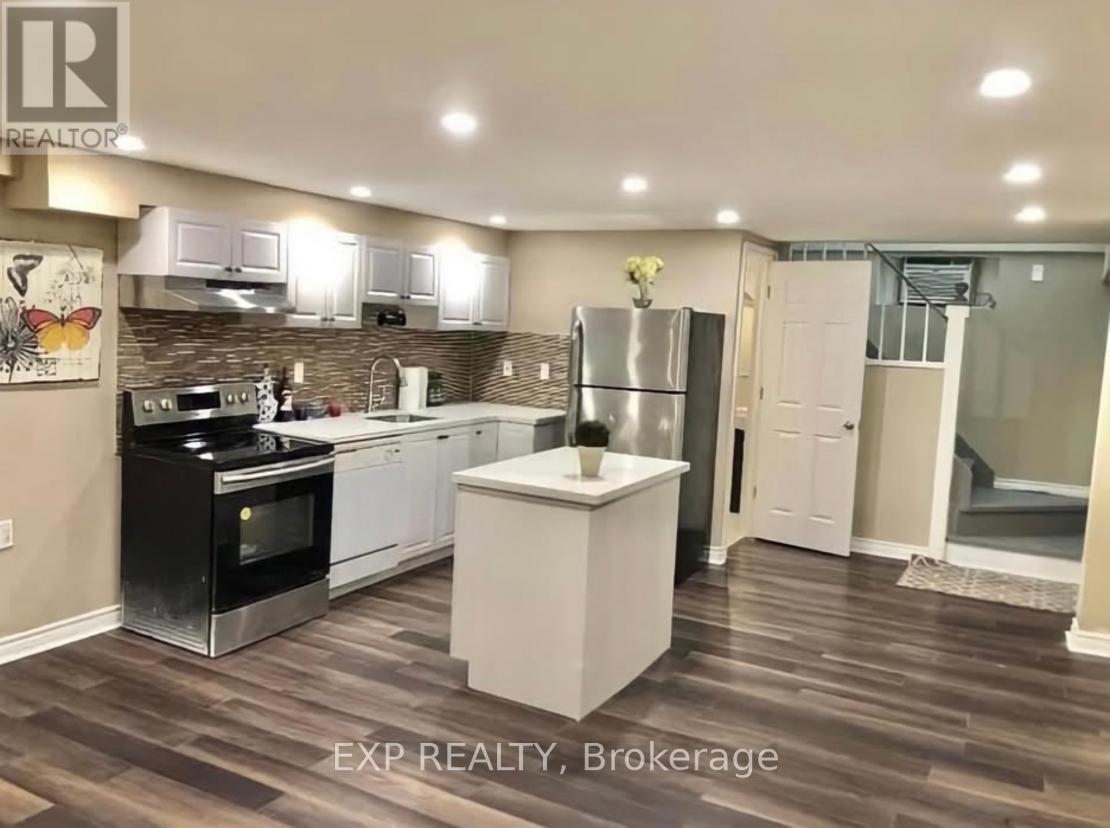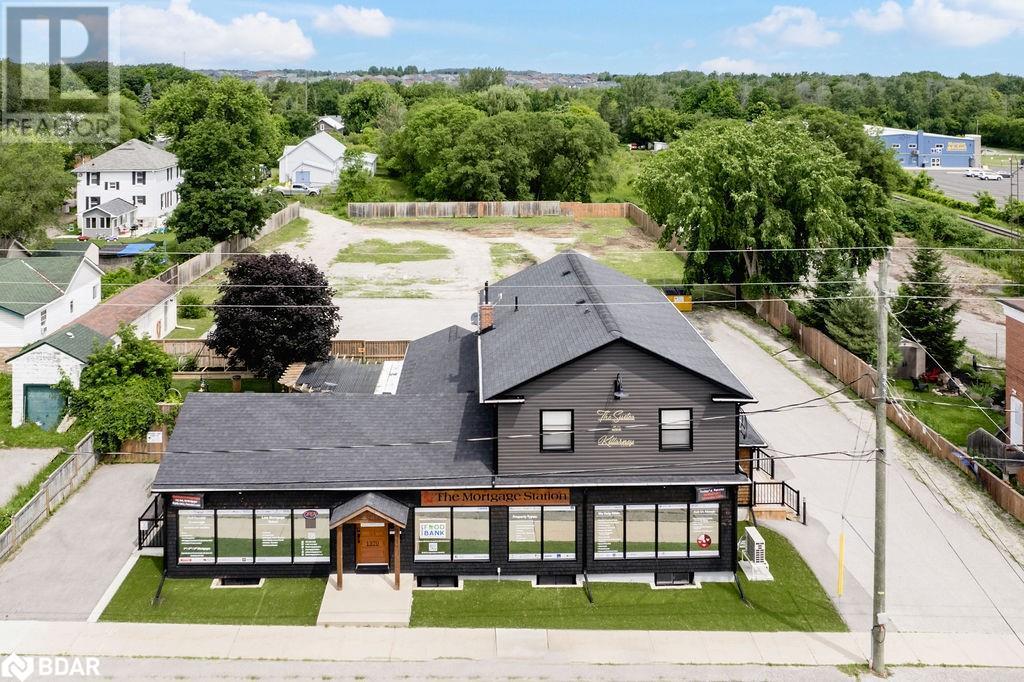374 Highway 8
Stoney Creek, Ontario
Welcome to 374 Highway 8, a house that is 95% new, in the heart of Stoney Creek, Ontario. This stunning home boasts over 4,000 sq. ft. of above-grade living space, complemented by a fully finished 1,800 sq. ft. basement. 8+ bedrooms, 6 bathrooms and 4 kitchens. Designed as a legal double dwelling with separate utilities and private entrances for each unit, this property offers exceptional rental income potential and luxurious multi-family living. The main floor is a bright, open-concept space featuring a spacious living and dining area perfect for hosting gatherings, with 3/4 of an inch luxury engineered hardwood floors and a stylish gourmet kitchen with high-end finishes, and three generously sized bedrooms as well as a his and hers bathroom. The second floor mirrors the elegance of the main, offering its own private entrance. It has a large wrap around balcony in the bedroom and the kitchen as well. This layout ensures both privacy and functionality for multi-generational families or tenants. On the third floor, a unique party room with a modern kitchenette provides the ultimate space for entertaining or even more rental potential as well as a massive rooftop deck with artificial turf to host amazing parties. The fully finished basement includes a self-contained apartment with its own entrance, featuring a cozy living area, two bedrooms, a kitchen, and ample storage. Outside, the home continues to impress with a 1.5-car garage and a 10-car driveway, ideal for accommodating multiple residents. 1500sqft of new concrete and 2000sqft of new asphalt, with new fences and a fully landscaped property. A Prime location near highways, schools, and amenities, this property perfectly blends luxury, practicality, and investment potential. Don’t miss out on this incredible opportunity! (id:50787)
Royal LePage State Realty
90 Howard Road
Newmarket (Huron Heights-Leslie Valley), Ontario
***Welcome to 90 Howard Rd, Newmarket*** Stunning new 2 -storey home with finished basement, separate walk up to yard on a 50X198 Foot lot. Open concept kitchen area, with Island, Island sink, double sink, undermount and cabinet lighting, stainless steel appliances, Quarts counters and back splash, walk-in pantry with built in shelves and cabinets, Liv/Fam room with gas fireplace, Dining room, Formal Den, premium doors, trim, crown moldings, pot lights, engineered hardwood floor throughout. Primary bedroom oasis featuring coffered ceilings, pot lights, walk in closet, double closet, 5 piece ensuite w/ double sinks, soaker tub, shower, water closet. 4 additional bedrooms each with private walk-in closets and private ensuite bathrooms. Garage access to Mudroom with pet wash station, walk-in closet, separate laundry with quartz counters, plus garage access to finished basement ready for your design touch, including kitchen, 4 piece bath, walkup to rear yard, cold cellar, dry storage area, bedroom, mechanical room and storage room. Minutes to transit, shops, parks, regional hospital, Upper Canada Mall, Hwy 404 and so much more. Link to Virtual Tour, floor plans attached. A must see! **** EXTRAS **** Air/ventilation systems, alarm/surveillance system ready, garage door opener, built-in closet organizers, rough in for E/V charger, central air conditioning and more. Too many extras to mention. See virtual tour and floor plans. (id:50787)
Royal LePage Your Community Realty
171 Owen Street
Simcoe, Ontario
This huge detached home in Simcoe offers 4 bedrooms plus massive unfinished attic room is brimming with potential and just waiting for your personal touch! It offers a wealth of opportunities for those looking to create their dream home. The house features original architectural details throughout, along with a spacious backyard oasis and a basement with a convenient walk-out. As you step inside, you'll find an expansive living room with a large front-facing window and a cozy electric fireplace, perfect for gatherings. The living room seamlessly flows into the dining room, which boasts a generous side window that floods the space with natural light. At the back of the home, the kitchen provides ample cooking space and access to the back deck, ideal for outdoor entertaining. The second floor includes four spacious bedrooms and a newly updated three-piece bathroom featuring a walk-in shower. Additionally, there is access to the massive unfinished attic, which presents an exciting opportunity for conversion into additional living space. The partially finished basement offers a large recreation room equipped with new spray foam insulation, roughed-in 2 piece bathroom (as is condition) and a walk-out to the backyard, providing even more storage options. Step outside to discover the backyard true homeowners oasis with beautiful landscaping, a pond, a paved area suitable for sports, and a hot tub hookup. There's plenty of room for outdoor dining, making it an excellent space for entertaining friends and family. Located conveniently near various amenities in Simcoe, including parks, schools, shopping centers, and the Norfolk Golf and Country Club, this home is perfect for families or anyone looking to invest in a vibrant community. With some care and creativity, this property can truly shine! Schedule your showing today! (id:50787)
RE/MAX Escarpment Realty Inc.
RE/MAX Escarpment Realty Inc
1 - 1119 Fennell Avenue E
Hamilton (Sherwood), Ontario
Welcome to an incredible opportunity to own a thriving restaurant located in a bustling plaza on the Hamilton Mountain. This prime location is surrounded by densely populated residential and retail areas, ensuring a steady flow of customers. The restaurant benefits from fantastic exposure, with major anchor tenants like TD Bank and Rexall Pharmacy drawing in crowds daily. This well-established family business, serving full-service dine-in breakfast and weekend buffets since 2005, offers immense potential for growth. Priced to sell, this turnkey operation is perfect for an owner-operator, with no prior experience required. The current owner will provide comprehensive training upon a firm deal, ensuring a smooth transition and continued success. Don't miss out on this rare chance to take over a beloved community staple with a proven track record and the potential to exponentially increase sales. Seize the opportunity to make this thriving restaurant your own and capitalize on its fantastic location and loyal customer base. Please do not go direct or speak to employees. (id:50787)
Keller Williams Complete Realty
12 Broad Street Unit# 1
Brantford, Ontario
Unit 1 available for lease. 1 bedroom & 1 bathroom. Great location next to Brantford General Hospital and City View park. Minimum 1 year term. (id:50787)
Tag Realty
190 Stewart Street
Peterborough (Downtown), Ontario
Discover this stunningly renovated four-bedroom brick detached home in the heart of downtown. This property boasts a complete professional makeover, featuring brand new stainless-steel appliances, an ensuite laundry, quartz countertops, a sleek glass top stove, and modern fixtures and lighting. The home has been updated with new flooring, trim, and fresh paint throughout. All major systems have been upgraded, including new electrical, plumbing, furnace, air conditioning, and an all-steel roof. The home also includes cozy front and back decks, perfect for enjoying the outdoors. Centrally located between Trent University and Fleming College, this property is also conveniently located close to all the amenities you need such as schools, shopping and restaurants. A great option for both families and students. (id:50787)
North 2 South Realty
410 - 308 Jarvis Street
Toronto (Church-Yonge Corridor), Ontario
* Storage Locker Included* Beautiful brand new unit in a prime location. Perfect for students or young professionals looking to be close to all amenities including TTC, restaurants, shops and parks. Located near Toronto Metropolitan University, George Brown College, University of Toronto and the Toronto Eaton Center. Building amenities include Gym, Yoga Studio, Media Lounge, Music Room, Rooftop Terrace with BBQ, Party Room, Meeting Room and much more! **EXTRAS** Storage Locker! (id:50787)
Sotheby's International Realty Canada
333 Sheppard Avenue E Unit# 6w
Toronto, Ontario
Mere Posting. For more info on this property please click the More Information Link Below. A newly built 173 Sq ft unit for rent in a wellness hub - this space is perfect for businesses with simple set-ups in the wellness, health, beauty and retail industries. You set your business hours, prices and take home all your profits. You also have the freedom to decorate your space the way you want! The monthly lease is $1,700 / month + HST. Utilities, Wi-Fi, laundry, common area cleaning services, maintenance of fixtures and guest parking are included. Extra: Private underground parking spot $150 + HST / Month. Immediate possession. Various units available with different sizes. (id:50787)
Enas Awad
1101 - 1080 Bay Street
Toronto (Bay Street Corridor), Ontario
* U Condo Right On U Of Toronto Campus * Steps Away From All Amenities: Yonge/Bloor Subway, Yorkville, Queen's Park, FinancialDistrict, Etc. * Luxurious One Bedroom with Modern Kitchen, Granite Countertop Island, Wood Floor Thru-Out * Huge Balcony * Great Amenities: Gym,Party Rm, 24 Hr Concierge, Bar & Lounge * Local Conveniences At Your Door Step * Public Transit, Restaurants, Museum, Shops & Entertainment *Extras: Built-In Appliances: Fridge, Stove, Exhaust Fan, Dishwasher, Washer/Dryer, All Elf + Window Coverings, & 1 Locker Included. ** No Pets & NoSmoker ** Tenant Pays Hydro, Tenant Insurance Must ** (id:50787)
Century 21 Landunion Realty Inc.
2502 - 2910 Highway 7 Road W
Vaughan (Vaughan Corporate Centre), Ontario
WELCOME to SUITE 2502, Tuxedo-Style Living In EXPO2, A Unique Condo Building Offering A LUXURIOUS Setup With Unparalleled City AMENITIES. PERFECT for 1ST TIME HOME-BUYERS with Vendor Take Back[VTB].Wake Up Each Day To Awe-Inspiring Sunrises & PANORAMIC CITY VIEWS from 9FT FLOOR-to-CEILING WINDOWS. This Stunning Pristine ONE BEDROOM + DEN, Offering Versatile Options by Converting to a STUDIO/OFFICE/GUEST BEDROOM, Boasts an Intelligently Designed OPEN CONCEPT FLOOR PLAN with Generous Sq Footage you can call Home. Beautiful CHEF'S DELIGHT KITCHEN , complete with S.S. APPLIANCES and sparkling GRANITE BACKSPLASH & GRANITE COUNTER TOPS, for Entertaining or quick meals as BREAKFAST BAR . ENTIRE SUITE Freshly PAINTED In Contemporary Hues Complimented with Stylish WINDOW COVERINGS Creating a Chic & Warm Atmosphere Enhancing Everyday Living. Convenient DOUBLE DOOR MIRRORED CLOSET in Foyer & WALK-IN CLOSET in PRIMARY BEDROOM provide an ABUNDANCE of STORAGE for all your belongings. Steps Away From VAUGHAN METROPOLITAN SUBWAY with easy Access to Hwys 400 & 407 you are seamlessly connected to the GTA. Explore the vibrant Neighbourhood Arts, Entertainment/Nightlife Hub featuring Restaurants, Cafe's, Boutiques & Convenience Of Nearby LCBO & Vaughan Mills. Staying Fit- break from stressful world, w/convenience Of State-Of-The-ART Fitness Centre; Steam Room; Yoga & Pilates Studio; Indoor Pool. For Your Outdoor Entertainment Or Relaxation. The Terrace & Bbqs are Perfect for Hosting Friends or Enjoying Serene Nights under the Moonlight. 24 Hour Concierge Services Makes for A Safe, Orderly Environment. For your Personal/ Family/Business Needs: Meeting/Party/Media Rooms & Theatre are readily available. **EXTRAS**VENDOR TAKE BACK MORTGAGE** ***INCLUDES S.S Refrigerator; Glass Counter Top Stove & Oven; Built In Microwave & Exhaust Fan; Built In S.S. Dishwasher; Stacked Washer-Dryer; All Window Coverings; All Electric Light Fixtures; All Bathroom Mirrors; All Racks/Shelving In Closets (id:50787)
RE/MAX Premier Inc.
Bsmt - 371 Oakwood Avenue
Toronto (Oakwood Village), Ontario
Discover modern living in this fully renovated 2-bedroom basement apartment at 371 Oakwood Avenue, Unit #Bsmt, located in one of Toronto's most sought-after neighborhoods. Boasting contemporary finishes and thoughtful design, this unit offers comfort and convenience with spacious bedrooms, a functional layout, and proximity to schools, transit, shopping, and dining. Perfect for individuals or small families seeking a stylish and well-connected home in the heart of the city. (id:50787)
Exp Realty
1370 Killarney Beach Road
Lefroy, Ontario
Enter an exceptional investment opportunity located in the heart of Innisfil, one of Ontario's fastest-growing communities. This property offers a rare chance to establish a foothold in a burgeoning real estate market. Recently built, it features 7 residential units and 1 commercial unit, currently generating substantial rental income, making it a robust investment. Additionally, with preliminary municipal approval for an additional 12 units, the potential expands to a total of 20 units, poised for lucrative rental returns or development. Strategically positioned amidst Innisfil's expanding landscape, this property serves as a gateway for investors looking to capitalize on the town's thriving economy and growing population. Its prime location, just minutes from Barrie and less than an hour from Toronto, appeals to commuters and families alike, driving demand for high-quality housing options. The opportunity to add 12 more units opens doors to diverse possibilities, whether expanding the existing rental portfolio or pursuing new development ventures. Residents enjoy easy access to recreational activities such as boating, fishing, hiking, and golf, blending urban convenience with natural beauty. Backed by the municipality's proactive support for further development and infrastructure improvements including transportation upgrades and expanded commercial facilities investing in Innisfil promises not only immediate returns but also long-term appreciation and prosperity. Whether you're a seasoned investor seeking portfolio diversification or an astute entrepreneur with an eye for opportunity, this property offers an ideal platform to realize your vision and maximize returns in Innisfil's dynamic real estate market. Buyer encouraged to pursue CMHC lending opportunity through MLI Select product. *Complete iGuide interior virtual tour and building plans available by request.* (id:50787)
Royal LePage First Contact Realty Brokerage












