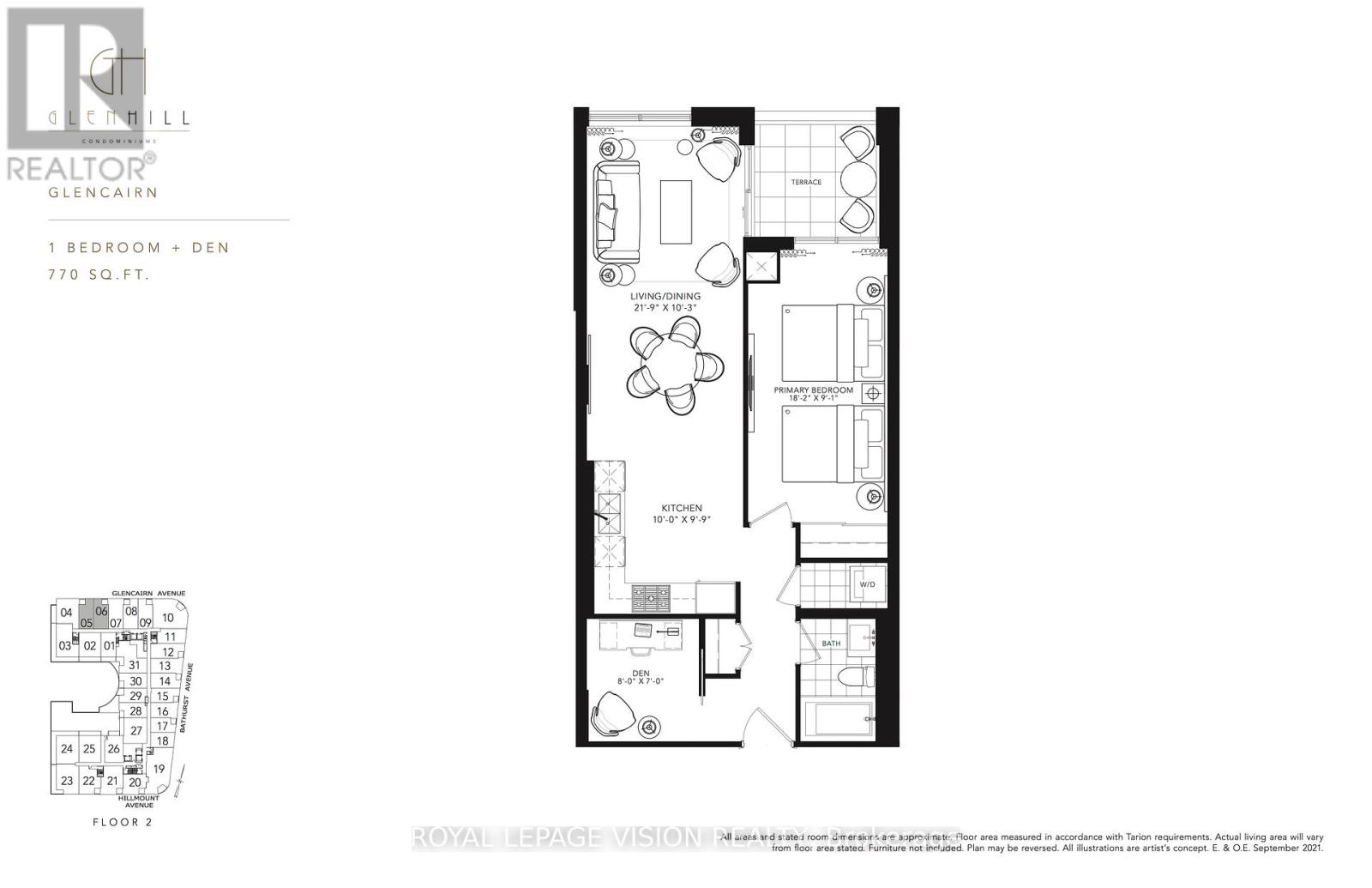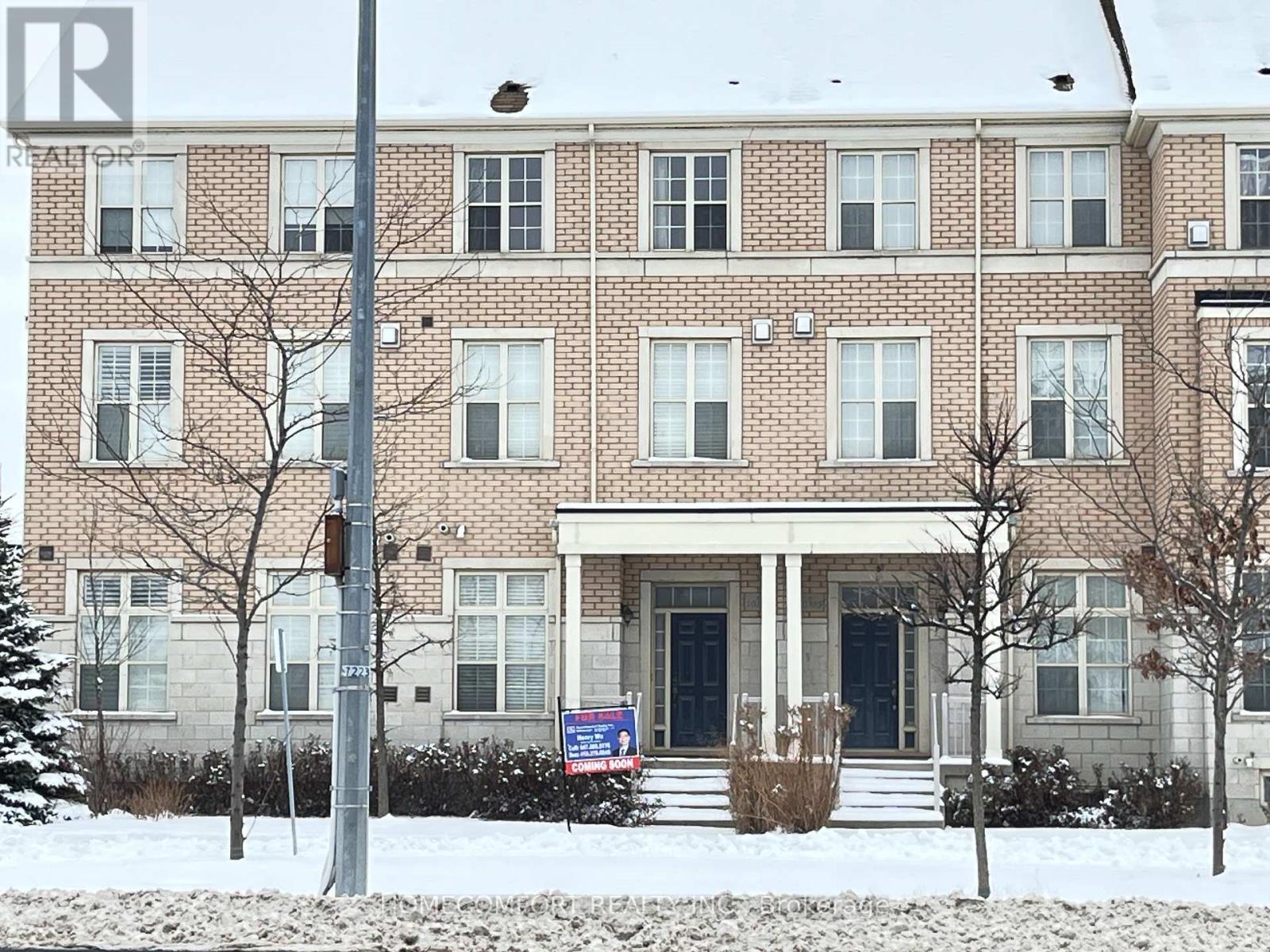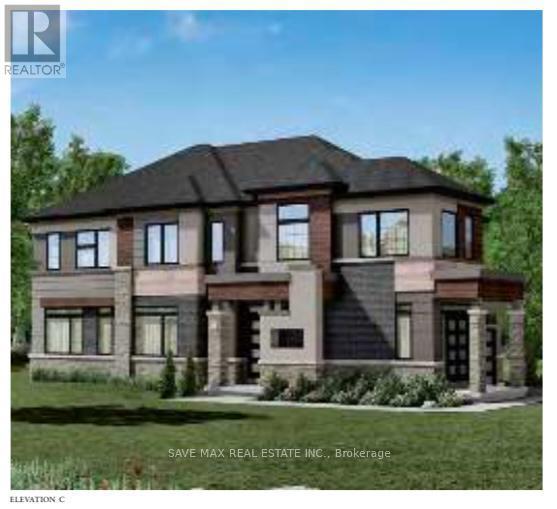1080 Haig Boulevard
Mississauga (Lakeview), Ontario
Stunning Custom-built Home Located in a Desirable Lakeview Neighborhood, Which spans over 4000 sq feet of Living Space with quality craftsmanship and elevated Ceiling heights flooded with natural light. This Spacious 5 Bedroom and 5 Washroom home with Premium Hard Wood floors and Neutral Paint Colors Throughout. Deep Manicured Lot with No Neighbors behind. Incredible open concept Chef's Kitchen with Stainless Steel Built-In Appliances, Custom Built Cabinetry, Granite breakfast island and custom backsplash. Spacious Living/dining with updated pot lights and Chandelier. Primary bedroom w/ his & hers closet, spa-inspired En-suite and a Juliet Balcony. Each bedroom has generous size closets and large windows. Fully Finished Walk Up Heated Floor Basement Leading to a Private Pool-Sized Yard that welcomes you with Oversized Great Room/Dining, Office and Washroom. A few months old Heat pump/Furnace and upgraded attic insulation. Minutes from Lakeshore and Lakefront Trails, Highways, Malls, Restaurants and other Amenities of life. **** EXTRAS **** Walking distance from Lakeshore and Lakefront Trails. Closer to Highways, Go Train, Port Credit, Malls, Restaurants and other Amenities of life. (id:50787)
Ipro Realty Ltd.
2 - 238 Mary Street N
Oshawa (O'neill), Ontario
Attention Renter!! Don't miss this legal duplex unit in Downtown Oshawa available on rent. Thisunit comes with 2 spacious rooms, 1 full washrooms and both rooms has good size windows on it whichbrings the natural light all day around. A beautiful kitchen with bar counter and a big familyarea. This unit comes with its own private entrance , separate laundry for your convenience and hasit own separate driveway to park your vehicle. Walking Distance To All Amenities, Schools Transit,Hospital, Oshawa GO station, many more. **EXTRAS** All appliances, washer and dryer, All ELFs, 2 car parking on its own driveway. (id:50787)
Century 21 Property Zone Realty Inc.
803 Queenston Boulevard
Woodstock, Ontario
This Stunning 4 Bedrooms And 5 Bathrooms Home On Prestigious Queenston Blvd. This Home Has Almost $75,000 Worth Of Upgrades, Hardwood Floor, Quartz Counters In Kitchen & Baths, 9-Ft On Both Floors, All Bedrooms With Attached Baths. House Perfect For Growing Family With Good Size Backyard For Kids To Enjoy And Gardening, Laundry Room On The 2nd Floor. Huge Kitchen Overlooking Family Room With Good Size Backyard for kids to enjoy and Gardening , Laundry room on the 2 ND floor .Huge Kitchen overlooking Family room with Fireplace & Study/Office Room. **EXTRAS** S/S Fridge , S/S Stove , S/S BI Dishwasher - Washer & Dryer , All Elfs ,Light fixtures. (id:50787)
Century 21 Empire Realty Inc
205 - 2788 Bathurst Street
Toronto (Englemount-Lawrence), Ontario
Rent from floorplan and builder renderings, building and amenities under construction, final occupancy ( builder keys to landlord ) date July 16, 2025 earliest tenant possession date August 1, 2025 onwards. Live at one of the most luxurious buildings in Toronto managed by The Forest Hill Group. Have it all here on site restaurant ( fee ), indoor and outdoor pools, 23 room hotel ( fee ) for guest overnight stays, 24 hr room service ( fee ), next door to Bialik Hebrew Day School and Synagogue, linear park from Hillmount to Glencairn on site. One bed and seperate room den that can be used as an additional sleep area, very spacious 770 sq ft per builders floorplan plus balcony, new never lived in, facing North, one parking spot and one locker included. **EXTRAS** Roller blinds, fridge, stove cooktop, oven, 2 dishwashers, microwave, washer and dryer, upgraded tub wall / floor tile in washroom, upgraded Miele appl and cabinets in kitchen, upgraded eng hardwood floors throughtout. (id:50787)
Royal LePage Vision Realty
10397 Woodbine Avenue
Markham (Cathedraltown), Ontario
Stunning location just 3 minutes from Highway 404, surrounded by numerous stores and restaurants, yet nestled in a private community. This spacious living area boasts 2078 sqft with all 3 bedrooms and laundry conveniently located on the 3rd floor. Features include hardwood flooring, stained oak staircases with wrought iron pickets, and 10-foot ceilings on the ground and 2nd floors. Newly installed pot lights, fresh painting, and other renovations enhance the space. The gas fireplace warms up the living room, making it cozy in winter. The versatile ground floor room, with double closets and a private washroom, can be used as a commercial space, office, family room, or a 4th bedroom. The kitchen has extended cabinets, a glass backsplash, stainless steel appliances, and quartz countertops, combined with a dining room. The property is equipped with two sets of heating and cooling systems, providing a comfortable living experience. Convenient roadside parking spots are available on the nearby street, perfect for business operations. **EXTRAS** Front load washer and dryer, 200 amp electrical panel, all ELFs, vertical blinds (as is), existing appliances, garage door opener, CAC remain. Common expense: $119.75/month (snow removal and other services). (id:50787)
Homecomfort Realty Inc.
201 - 19b West Street N
Kawartha Lakes (Fenelon Falls), Ontario
Introducing Suite 201! An Incredible Price & Opportunity. There are only 2 of these suites in the FLC. Are you seeking interior and exterior square footage? This is your suite! 4 INCREDIBLE FEATURES OF THIS SUITE. 1st- 1237 interior square feet- large and spacious 2 bedroom 2 bathroom , one of the best floor plans in the development. 2nd In addition to the 156 square foot terrace with Gas BBQ hook-up there is an additional 205 square foot terrace. That is 361 square feet of outdoor living space. A total of 1598 indoor and outdoor living space. The Clubhouse with common area /gym / in-ground pool, tennis and pickleball and private dock area exclusive to residents of Fenelon Lakes Club. All to be completed by summer 2025. 3rd this suite offers a 2.99%- 2 year mortgage through RBC - makes this suite an affordable and spacious opportunity *must apply. 4th- Builder Suite comes with the Tarion New Builder Warranty! Act soon- before this suite is sold. Walking distance to Fenelon Falls, on the shores of Cameron Lake with North West exposure & blazing sunsets. (id:50787)
Sotheby's International Realty Canada
65 Buena Vista Drive
Orangeville, Ontario
Welcome to Buena Vista Drive, one of Orangeville's most sought-after streets for families. This incredible home features your dream backyard with inground pool and outdoor kitchen with pizza oven, TV and entertainment space. While inside you'll find 4 bedrooms including your private primary suite, open concept living spaces with stunning custom features, soaring ceilings and incredible views of the property through the oversize windows. As you enter off the front porch you are welcomed home in the front entry with coat closet and views of the beautiful features of your open concept main floor. The living room has high ceilings leading up to the loft upstairs, hardwood floors and lots of light coming in through the large windows. The back half of the main floor features the stunning kitchen, with undermount sink overlooking the pool, quartz countertops, undercabinet lights and stainless steel appliances including double wall oven. Kitchen is open to the family room with walkout to the backyard, beautiful gas fireplace, pot lights, hardwood floors and the beautiful custom feature of a beamed ceiling. Convenience of main floor laundry room with entrances from the garage and backyard. Upstairs you'll find 4 large bedrooms with the primary suite having its own stairs off the main staircase, offering ultimate privacy, as well as a wonderful loft overlooking the living room, a 4pc ensuite, walk in closet and beautiful views of the backyard oasis. What more could you ask for? The spacious basement is currently unfinished and great for billiards games, mini sticks tournaments, your home gym, or ready for your ideas to complete for more finished living space. Come see this beautiful home for yourself and make 2025 the year that your family finds your forever dream home! **EXTRAS** Furnace, Shingles, Kitchen Countertops, Washer, Dryer, Fridge Water Softener & Water Filtration System All New in 2023. (id:50787)
Exp Realty
1479 Merrittville Hwy
Thorold (562 - Hurricane/merrittville), Ontario
Welcome to this exceptional custom-built luxury home, nestled on 10 private acres in a prime location, where elegance and modern living blend seamlessly. This stunning estate offers the best of both worlds a peaceful, private retreat with easy access to urban conveniences. The home features 5 spacious bedrooms, 4 bathrooms, and a convenient main floor office, perfect for those looking for a harmonious balance of comfort and sophisticationKey Features: 5 Bedrooms, 4 Bathrooms: The grand master suite offers a private sanctuary, complete with a spa-like ensuite for ultimate relaxation. Each of the four additional bedrooms provides ample space, natural light, and exquisite finishes, ensuring comfort for all members of the family. Open Concept Living: Sun-drenched living areas with oversized floor-to-ceiling windows provide breathtaking views of the surrounding nature. The open layout creates a perfect space for family gatherings and entertaining guests. Gourmet Kitchen: Equipped with top-of-the-line appliances, custom cabinetry, and a large center island, this kitchen is a chefs dream. Whether preparing family meals or entertaining, its the ideal space for culinary creativity. Pond & Pool: Step outside to a tranquil retreat featuring a serene pond and a sparkling pool. This peaceful oasis is perfect for relaxation, swimming, or hosting outdoor gatherings. The pool house provides convenient storage for equipment and includes an outdoor bathroom for easy access Parking: The home comes with an attached 2-car garage, offering convenience and additional storage. 10 Acres: This sprawling property offers plenty of room for outdoor activities, gardening, or simply enjoying the peace and privacy of your own personal paradise. This unique property combines luxury, functionality, and an unbeatable location, providing an opportunity to own a home that truly offers it all. Dont miss your chance to make this dream home your own. (id:50787)
Revel Realty Inc.
Lot 122 - 20 Waldron Drive
Brantford, Ontario
Assignment Sale Great Deal of the Year ! Upto $200,000 less than the original price. Opportunity to own a Gorgeous Modern Elevation approx. 2923 SqFt Detached Corner lot Home in a Desirable Neighbourhood brought by Liv Communities in Brantford. Approx $130,000 premium upgrades from the builder. 2 Entrances to the house, double door main entry along with the side entry that can lead to the basement. Main Floor offers Living/Dining, Large Great Room, Kitchen with many upgrades, Breakfast area, Powder room and Laundry room. Second floor offers Large Primary Bedroom with 5 Pc Ensuite & Large Walk-in-Closet. 2nd Large Bedroom with 4Pc Ensuite. Two other Large Bedrooms & 3rd 4 Pc Bathroom. Basement has Large Windows and 3 PC Rough in bath. Amazing location with Just mins away to Grand River, Highway 403, downtown Brantford, Brantford General Hospital, YMCA, golf course, schools, trails, parks and much more. Great New Neighbourhood. Closing in February 2025. (id:50787)
Save Max Real Estate Inc.
913 - 75 King William Crescent
Richmond Hill (Langstaff), Ontario
Situated in the highly desirable Langstaff area of Richmond Hill, this beautiful suite provides an exceptional living environment. Bright & Spacious 1 Bedroom Unit With Functional Layout. Large Living/Dining Walk-Out To Balcony. Family Size Kitchen With Granite Counter, Stainless Steel Appliances, Breakfast Bar, Backsplash, Double Sink. 1 Parking & 1 Locker Included. Amazing Amenities, Sauna, Gym, Billiard Room, 2 Party Room, Guest Room, Bike Station. Close To Public Transit, Supermarket, Shops, Restaurants **EXTRAS** Existing Stainless Steel Fridge, Stove, Range-Hood With Microwave, B/I Dishwasher, White Front Load Washer/Dryer, All Existing Electrical Light Fixtures, All Existing Window Coverings, One Parking And One Locker Included. (id:50787)
First Class Realty Inc.
Main - 365 King Street W
Toronto (Waterfront Communities), Ontario
Welcome to 365 King Street in the hub of the entertainment industry at the corner of Blue Jays Way and King Street West. Offering an amazing opportunity for a street level main floor turn-key licensed Restaurant/Bar, lease includes all existing chattels. Lease is all inclusive except for garbage removal, cable/internet/phone. If space is needed for another business use, it can be discussed with the landlord. Please note: virtual renderings of the space interior. Offered at $12,900.00 + Hst/Month + $4,500.00 + Hst/Month (TMI) Reasons to lease this location: 1) Prime Location in Toronto's Entertainment District 2) High Foot Traffic and Visibility 3) Proximity to Rogers Centre 4) Proximity to Scotiabank Area 5) Proximity to CN Tower 6) Accessibility to Transit and Major Routes 7) Cultural & Entertainment Hub with Restaurants & Bars 8) Luxury Hotels & Condos 9) Walkability with Urban Vibe 10) Thriving Local Business Community 11) Diverse Demographics and Market Reach **EXTRAS** Licensed for 105 people. Includes Existing Bar Sink,3 Beer Fridges,4 Beer Taps, Stools, Tables, Chairs & Kitchen Equipment All in as is, where is condition. Tenant Responsible for inspecting equipment for safety & functionality prior to use. (id:50787)
RE/MAX Premier Inc.
11 Habitat Square
Brampton (Central Park), Ontario
PRIME LOCATION HOUSE TO LIVE,ALL AMENITIES NEARBY SCHOOLS ,MALL,GROCERY STORE AND HIGHWAY 410 FOR EASY AND FAST ACCESS TO WORK.BEATIFUL HOUSE WITH BIG BACKYARD FOR VALUABLE SUMMER TIME FOR BBQ AND KIDS TO PLAY.GREAT NEIGHBOURHOOD AND QUIET COMMUNITY. (id:50787)
Century 21 People's Choice Realty Inc.












