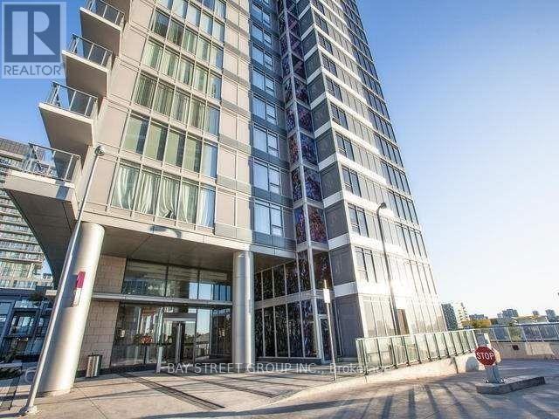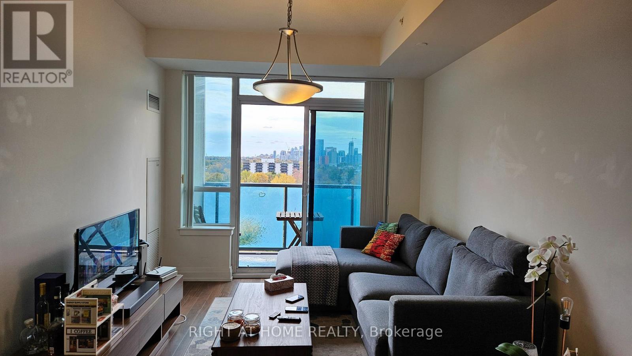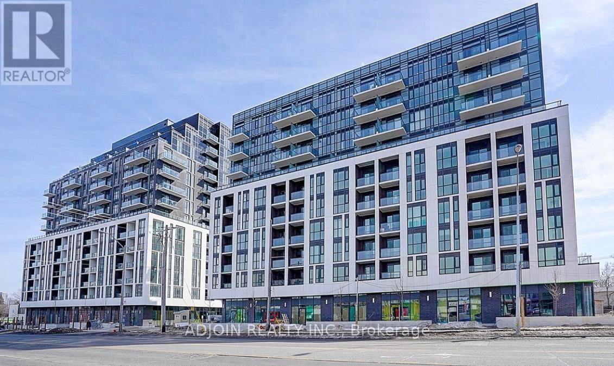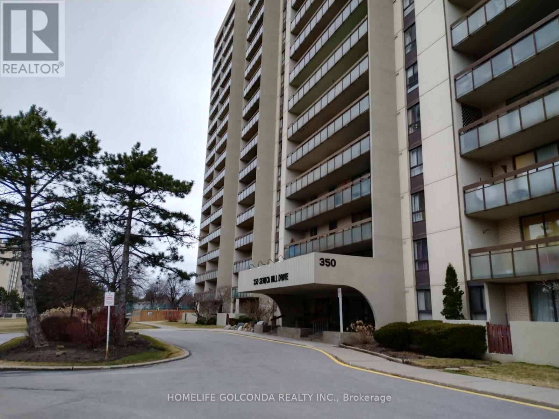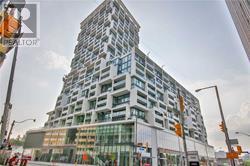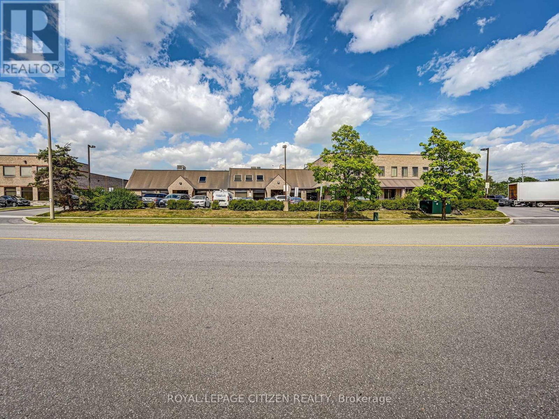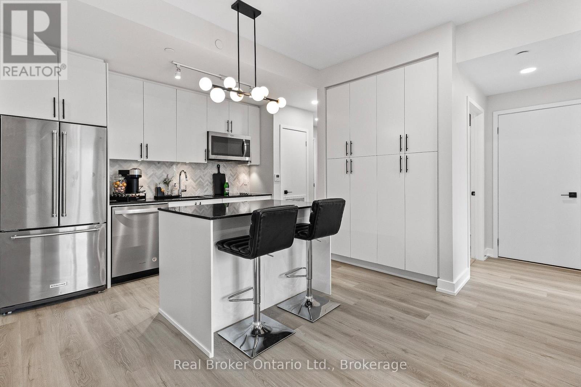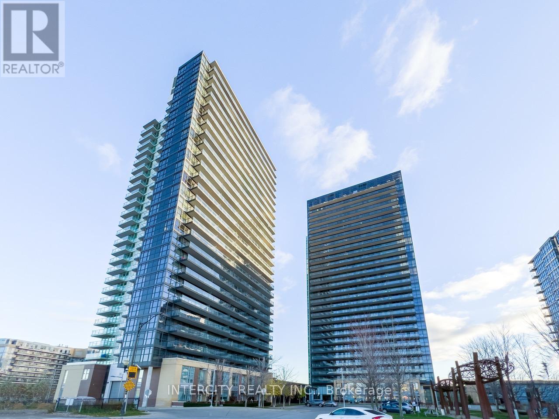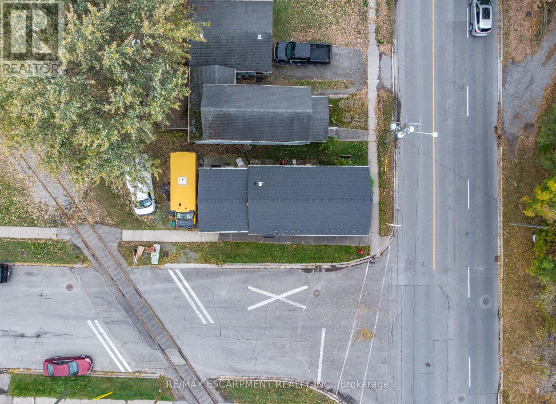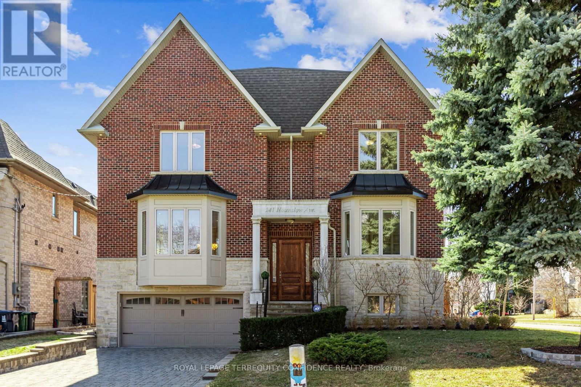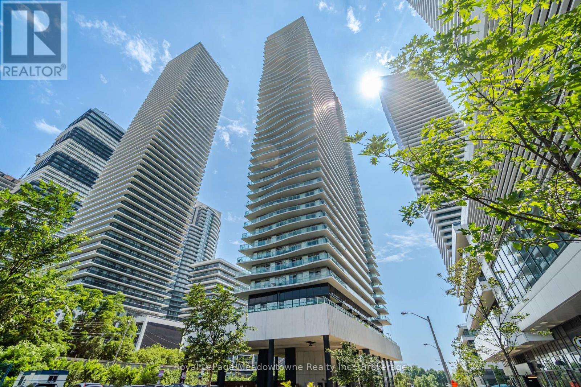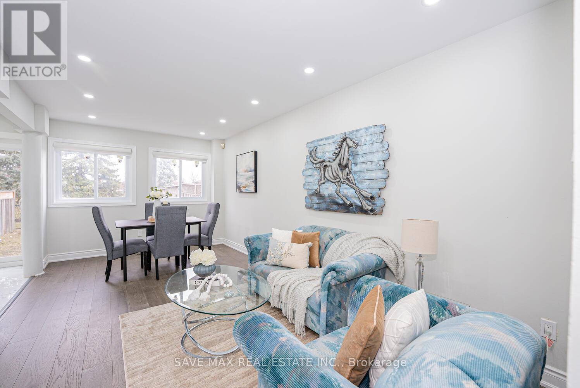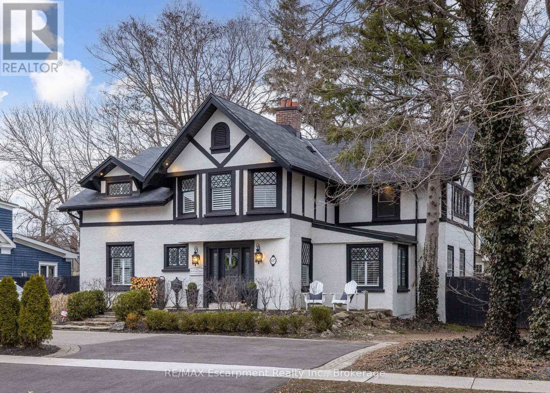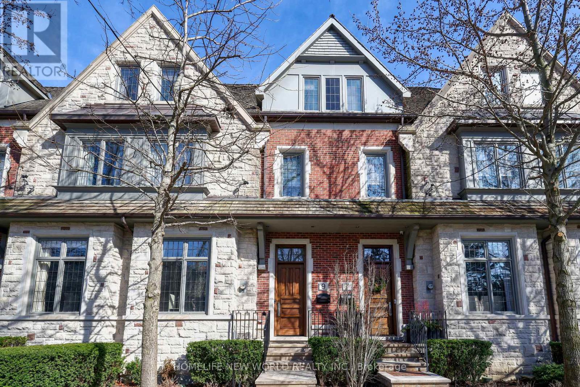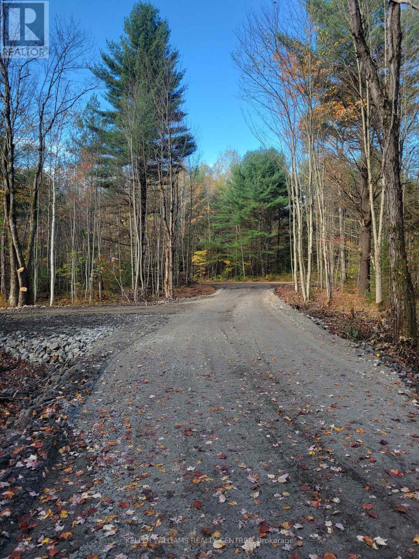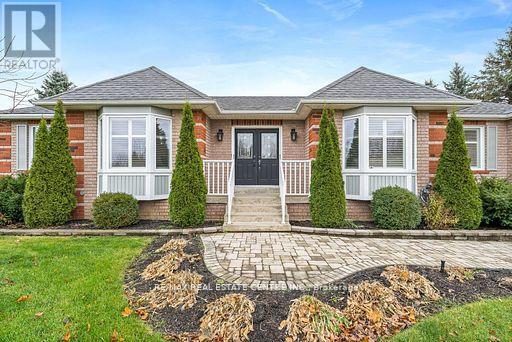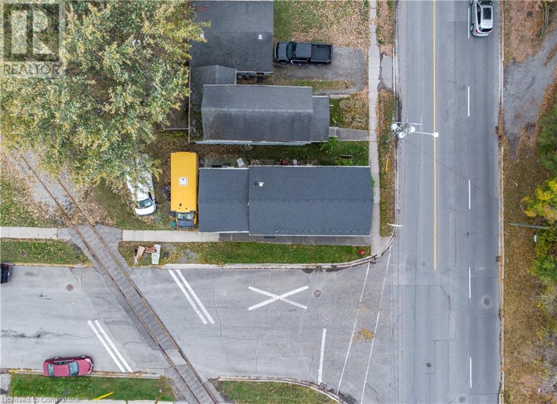1212 - 121 Mcmahon Drive
Toronto (Bayview Village), Ontario
Welcome to this bright and spacious 1-bedroom + den unit in the highly sought-after Bayview Village community. Located in a modern, upscale building, this unit offers stunning unobstructed views and a spacious 688 sqft layout with a open balcony (45 sqft). The sleek kitchen features built-in stainless steel appliances, granite countertops. West Facing With Good Views Overlooking Park.Ensuite Storage Room. The extra-large den is perfect as a home office or second bedroom, while the floor-to-ceiling windows flood the unit with natural light. Enjoy luxury amenities, including a gym, indoor/outdoor whirlpools, an exercise room, a rooftop garden, and a barbecue area, with 24-hour concierge. Steps to TTC, subway, parks, shopping, restaurants and easy access to Hwy 401 & 404---Don't miss out. (id:50787)
Bay Street Group Inc.
4217 - 30 Shore Breeze Drive
Toronto (Mimico), Ontario
Students & Newcomers Are Welcome! 2 BR Corner unit with Panoramic Amazing Unblocked View Of Lake Ontario, 9' Ceiling, Very Functional Lay-Out, Wrap-Around Balcony With 3 Siding Door Walk-Outs.High End Resort Style Amenities,Including Games Room, Saltwater Pool, Lounge, Gym, Yoga & Pilates Studio, Dining Room, Party Room, Rooftop Patio Overlooking The City And Lake. Walk To Waterfront, Parks, Trails & Public Transit. (id:50787)
Homelife/bayview Realty Inc.
29 Hemans Court
Ajax (Central West), Ontario
Discover your home in Ajax! This beautiful and spacious 4-bedroom semi Detached 2-story home is move in ready. Stunning! Great location! In a high-demand area ,situated on a quit private court with 2 bedrooms finished basement w/Kitchen &3 piece bath. Beautiful Hardwood floors throughout. Eat-in kitchen with quartz counters ,wrot iron railing p staircase. main floor laundry w/Built-in cabinets. Private& Relaxing backyard close to all amenities you need &more! (id:50787)
Dynamic Edge Realty Group Inc.
95 - 2441 Greenwich Drive
Oakville (1019 - Wm Westmount), Ontario
Welcome to Millstone on the Park! This Fabulous Menkes Built Townhome is Loaded with Builder Upgrades: Granite Countertops, No Carpet In Bedrooms, Upgraded Flooring Package, Railings Matched to Flooring, Stainless Steel Appliances And Upgraded Cabinetry with Pot Drawer Feature! 2 Spacious Bedrooms + The Upper Level Den Offers the Perfect Office Space for Homework or Those Who Work From Home. Convenient Ensuite Upper Level Laundry. Enjoy the Toronto Skyline & Southern Indirect Lake Views From Your 270 Sq Ft Rooftop Terrace or Enjoy Your Morning Coffee on Your Private Balcony! Just Off the 407 @ Bronte, Mins to the QEW & Bronte GO Station. Walk to Oakville Transit & Beautiful Bronte Creek Provincial Park! *Unit can be rented fully FURNISHED or unfurnished* (id:50787)
Royal LePage Connect Realty
1007 - 7167 Yonge Street
Markham (Thornhill), Ontario
Bright and sun-filled 1+Den condo unit with a functional layout and breathtaking, unobstructed south-facing views. This stunning space features 9-foot ceilings and stylish laminate flooring throughout. The spacious den offers flexibility as a separate room or home office, while the bedroom includes a walk-in closet for added storage. Enjoy direct access to an indoor shopping mall, grocery store, and medical offices. Conveniently located just steps from TTC and YRT/VIVA bus routes with direct links to Finch Subway Station. Includes 1 parking space and 1 locker. (id:50787)
Right At Home Realty
262 Stony Hill Boulevard
Markham, Ontario
This newly built detached home with a double-car garage is located in the sought-after Springwater community by Mattamy Homes. Four generously sized bedrooms, ideal for families. Hardwood flooring and smooth ceilings throughout. Open concept living- cozy great room with a fireplace. Kitchen Includes a flush breakfast bar for casual dining. Primary suite come with Walk-in closet and a 4-piece ensuite for added comfort. Laundry located on the second floor for easy access. Excellent Location, Easy Access To Hwy 404. Close To Banks, Costco, Schools etc. A fantastic choice for a growing family or anyone looking for a modern, move-in-ready home in a vibrant community. (id:50787)
Smart Sold Realty
A1200 - 3445 Sheppard Avenue E
Toronto (Tam O'shanter-Sullivan), Ontario
MUST SEE !!! Brand New! Experience luxury living in this stunning 1 bedroom plus den, 2 bathrooms condo. Perfectly situated in a desirable neighbourhood, this sleek and modern residence offers unparalleled comfort and sophistication. transportation, medical clinic, and Physio at the doorstep, This luxurious condo features 1 spacious bedroom, 1 den that can be 2nd bedroom or office, and 2 stylish bathrooms with high-end finishes. The gourmet kitchen has sleek cabinetry, countertops, and stainless steel appliances. The private balcony offers amazing city views while floor-to-ceiling windows add luxury and sophistication. The building provides a range of luxurious amenities, including 24/7 concierge service and a state-of-the-art fitness center. Don't miss this incredible opportunity to rent a luxurious 1+1 condo in one of the city's most desirable neighbourhoods. Students welcome! (id:50787)
Adjoin Realty Inc.
Bsmt - 65 Northey Drive
Toronto (St. Andrew-Windfields), Ontario
Fully Renovated Two Bedrooms Basement Apartment, Beautiful Home In A Quiet Cres Location C12 Area, Separate Entrance, Bright And Clean, Generous Size Living Room Space, Large Brand New Kitchen, Large Bedrooms, Each Bedroom Has Large Closet, Walking Distance To Ttc, Parks And Go Train Oriole Station, Close To Hyw 401, School, General Hospital, Fairview Mall, Bayview Village Mall, The Shops At Don Mills, Restaurants And Many, Tenant Pays 1/3 Of Utilities, Tenant & Liability Insurance, Absolutely No Smoking (id:50787)
RE/MAX Imperial Realty Inc.
1802 - 57 St Joseph Street
Toronto (Bay Street Corridor), Ontario
Beautiful large 1+Den (both with Windows and doors). South/East corner unit with over 330 sqft wrap-around balcony, next to the U of T and steps from Bloor St high-end shopping and dining. modern designer kitchen with European appliances and oversized island, a spa-inspired washroom with marble countertops, and floor-to-ceiling windows with 9 ceilings. The building offers top-tier amenities, including a grand 20-ft lobby, a fully equipped fitness center, a rooftop lounge, and an outdoor infinity pool. (id:50787)
Bay Street Group Inc.
415 - 350 Seneca Hill Drive
Toronto (Don Valley Village), Ontario
Amazing One Bedroom Luxury Condo Located in a Great Location! Over 700sqft and in Great Condition. Convenient location; walking distance to public school, Seneca College, public transit, parks, and more! Building amenities include Pool, Tennis Court, Gym, Playground, etc. Water, Hydro, Gas, Internet, TV Cable, and Parking included in the Rent. (id:50787)
Homelife Golconda Realty Inc.
1807 - 5 Soudan Avenue
Toronto (Mount Pleasant West), Ontario
Luxurious Sun-Filled Spacious Corner Unit. 2 Bed + 2 Bath, 2 Balconies In Prestigious Art Shoppe Condo. 10 Ft Ceiling, Quality Upgrades + Finishes. Building Equipped With Resort Style Amenities Includes State Of The Art Fitness Centre, Infinity Roof Top Pool, Juice Bar, Kids Club And More! Great + Convenient Location. Steps To Subway, Lrt, Shopping Centre, Theatres, Renowned Restaurants, Top Rating Schools, Minutes To Universities. 24 Hour Concierge. **EXTRAS** Built-In Fridge, Built-In Oven, Cook Top & Hood Fan, Dishwasher, Microwave, Washer/Dryer. Elf's. (id:50787)
Master's Trust Realty Inc.
15 Fairmeadow Avenue
Toronto (St. Andrew-Windfields), Ontario
Client RemarksWelcome To This Exceptional Executive Home In The St Andrew-Windfields Neighbourhood! This Impeccable 6,200 Sq Ft Home Impresses From The Moment You Enter And Continues To Amaze You Throughout. Filled With Natural Light From Expansive Floor To Ceiling Windows And Sliding Doors, The Main Floor Features A Open Living And Dining Areas With Custom Details. The Grand Family Room, A Place Truly Defines Open Concet Living To Its Finest, Also Captures The Essence Of The Homes Beauty. Flowing Into A Sleek Eat-In Chefs Kitchen With Quartzite Countertops, Top-of-the-Line Appliances, Breakfast Area And An Effortless Walkout From Floor To Ceiling Sliding Doors To A Beautifully Landscaped Backyard Oasis Designed By One Of The City's Most Renowned Designer With An Inground Raised Concrete Spa /Pool ($$$$$ Spent and Least Maintenance Needed). The Second Floor Offers Options Of All Spaces For Your Families And Guests To Rest. Primary Suites With Walk-In Closets Features Floor To Ceiling Cabinets And Spa Like Elegant Ensuite. Along With Three More Additional Sizable Bedrooms With Ensuites, An Office, And An Upper-Floor Laundry. The Entertainers Dream Lower-Level Includes A Recreation Area, Work Out Area, And A Wet Bar Plus An Additional Room and A Bathroom. The Exterior Of This Property Will Impress You More, This Is A Property With Three Yards (Front Yard, Courtyard, Backyard). A Property Defines Urban Open Concept Living To Its Finest. Conveniently Located In The Heart Of One Of Toronto's Most Sought-After Neighbourhoods, You'll Enjoy Easy Access To Top Schools, Parks, And Local Amenities. A True Timeless Contemporary Masterpiece Defines Modern, Bold, and Romantic Architecture. A True Gem You Won't Want To Miss. **EXTRAS** Subzero Fridge/Freezer, Asko Dishwasher, Wolf Oven, Wolf 6 Burner Gas Cooktop, Wolf Microwave, W&D, Security System, C/Vac R/I, Sprinkler System, Surveillance Cameras! (id:50787)
Master's Choice Realty Inc.
5803 - 197 Yonge Street
Toronto (Church-Yonge Corridor), Ontario
Beautiful One Bedroom Unit In The Massey Tower, High Floor With Spectacular Panoramic East View And The Lake View, Bright And Spacious Functional Layout, Large Picture Windows In Living Room, Walk-Out To Open Balcony, Convenient Yonge And Queen Location, Steps To The Path, The Financial District, Eaton Centre And The Queen Subway Station, Immaculate Like New, Shows Like A Model Home, Pride Of Ownership, Must See. (id:50787)
Homelife New World Realty Inc.
922 - 2 Steckley House Lane
Richmond Hill, Ontario
Conveniently located at Elgin Mills and Bayview, this 2 bedroom Stacked Townhome unit facing East with features a Balcony on the main level and and a Terrace on the bedroom level. 10"ft Ceilings on main level and 9'ft ceilings on bedroom level. Upgrades in the kitchen including Quartz backsplash, counters, 7" white oak vinyl floors throughout and upgraded bathroom fixtures. Short drive to Richmond Green, Costco, and minutes to the 404 and any amenities you may need. Lease includes 1 parking and 1 locker unit as well as internet service. Visitor parking conveniently located in front of unit. (id:50787)
Spectrum Realty Services Inc.
1903 - 200 Rideau Street
Ottawa, Ontario
Wow One Bedroom Plus Den With Parking And Locker, Condominium Is Located In Downtown Ottawa, Surrounded By Rideau Center, University Of Ottawa, Government, Parliament Hill, Rideau Canal And By ward Market. The Living Room Provides Access To The Balcony With Wonderful City View. The Building Includes 24/7 Concierge, Recreation/Fitness Centre, Indoor Pool, Sauna & Landscaped Terraces. (id:50787)
Homelife/miracle Realty Ltd
126 - 40 William Jackson Way
Toronto (New Toronto), Ontario
Welcome to 40 Williams Jackson Way #126! This stunning 2-bedroom, 3-washroom townhome is perfect for someone looking for comfort and convenience. Located in a prime neighborhood, this home offers a spacious layout with modern finishes. Enjoy easy access to shopping centers, restaurants, schools, parks, and public transit. Major highways are just minutes away, making commuting a breeze. Don't miss this fantastic opportunity. (id:50787)
Realbiz Realty Inc.
1 - 30 Pennsylvania Avenue
Vaughan (Concord), Ontario
A must-see. 7 professional offices, 2 kitchenettes, 3 washrooms, large work storage area, boardroom wired for high-tech presentation. Built-in reception area with security entrance. Secretarial workstations. High-quality workmanship and materials throughout. A second-floor expansion possibility of approximately 500 sq. ft.. All existing furniture is available for sale. Corner unit with 85' of frontage. 1 block from the new Vaughan Subway at Hwy 7 & Millway. (id:50787)
Royal LePage Citizen Realty
1001 - 123 Portland Street
Toronto (Waterfront Communities), Ontario
Tucked in the heart of one of Toronto's most vibrant neighborhoods, this brand-new 1-bedroom plus den unit invites you to experience modern urban living at its finest. Featuring an open-concept layout, the space is bathed in natural light from expansive windows, creating a bright and airy atmosphere throughout. Its prime location offers unmatched convenience, just moments from the bustling Financial and Entertainment Districts, providing endless opportunities for exploration and entertainment. Move in and immerse yourself in the dynamic energy of city life. (id:50787)
Sotheby's International Realty Canada
7123 Smith Road
Puslinch (Crieff/aikensville/killean), Ontario
Solid brick 3 bed 2 bath bungalow with walk-out basement on just over 2 acres. This property is in a 10++ location minutes to highway but your own country retreat with plenty of parking, detached double garage and an amazing inground pool. This home offers plenty of space with spacious LR, large eat-in kitchen with plenty of cabinets and counter space as well as a large island perfect for entertaining. There is also a separate Din Rm. for large family dinners. The main floor is complete with 3 spacious beds and a 4 pce bath. Lower level is complete with large Rec Rm, bonus room could be game rm or Gym, 4 pce bath and an additional bedroom. Prepare to be wowed by the size of this back yard with inground pool, play structure, large pond feature and so much space for the kids to play backyard games. Looking for country living but close enough to ALL amenities look no further this BEAUTY is a MUST SEE! (id:50787)
RE/MAX Escarpment Realty Inc.
118 - 168 Sabina Drive
Oakville (1008 - Go Glenorchy), Ontario
Rare opportunity to own a beautifully updated 2+1-bedroom, 2-bathroom ground-level condo built by Great Gulf in one of Oakville's most sought-after communities. This large unit has soaring 9-ft ceilings, large bedrooms offering a well-designed, functional layout, featuring two full 4-piece bathrooms, one ensuite, and a real spacious den ideal as a home office or guest room. Enjoy direct access to the Oakville Path and an oversized private lawn, professionally maintained year-round perfect for families, pet owners, or anyone who values outdoor space. Recently renovated with modern finishes, new flooring and conveniently located just steps from the building gym. Ideally situated directly across from Real Canadian Superstore and only minutes to Oak Parks vibrant shopping district home to Walmart, dining, cafés, and a wide range of retail options. Quick access to highways QEW, 403 and 407 makes commuting simple. Lovingly cared for by the original owner, this rare ground-level unit offers the perfect blend of location, low maintenance fees, comfort, and convenience. Extra parking? No problem - convenient street parking for 2nd vehicle 50$/month from the city and ample visitor parking! This one will not last long so don't miss your chance and book your viewing now! (id:50787)
Real Broker Ontario Ltd.
Ph6 - 29 Singer Court
Toronto (Bayview Village), Ontario
***Beautiful Penthouse at Discovery! *** Located in the Heart of North York, this Stunning Suite offers Breathtaking Full-width Balcony Views, Perfect for Dining Alfresco or Entertaining Outdoors! *** Bright Floor-to-Ceiling, Wall-to-Wall Windows Flood the Space with Natural Light *** The Open-Concept Layout features Soaring 9ft Ceilings & Zero-wasted Space *** The Modern Kitchen includes a Functional Centre Island with Ample Seating, Storage & Extra Prep Space *** Enjoy the convenience of Parking close to the Elevator and a dedicated Locker for added storage *** In-suite laundry, plus Building has Additional Laundry Facilities *** Live in an Upscale Complex Loaded with Premium Amenities! *** Swim year-round in the Indoor Lap Pool and Whirlpool! *** Stay active with a full gym (offering Yoga, Zumba & Swim Classes), or enjoy Basketball & Badminton Courts! *** Relax in the Sauna, watch Movies in the Theatre Room, or sing-your-heart-out in the Karaoke Lounge! *** Host friends in the Party Room or enjoy Summer BBQs on the Outdoor Terrace, complete with Lounge Seating and Dining Tables! *** Guest Suites, FREE Visitor Parking, and a 24/7 Concierge who accepts packages make daily living stress-free! *** A Vibrant Social Scene awaits with Events like Networking, Crafts, Writing, Running, Sports groups & more *** Incredible location! *** Walk to Leslie TTC Subway & Oriole G.O Station! *** Stroll across to IKEA, Canadian Tire, North York General Hospital, plus the newly 2024 opened $81M - - 200,000 sq.ft. Community Centre with Library, nearby Parks & Nature Trails! *** Quick access to Major Highways 401 & DVP *** Close to Bayview Village & Fairview Mall *** (id:50787)
Intercity Realty Inc.
1703 - 4065 Brickstone Mews
Mississauga (City Centre), Ontario
Welcome to the prestigious Parkside Village in the heart of Mississauga City Centre! This stunning 1-bedroom + den suite on the 17th floor offers breathtaking unobstructed views and a spacious, open-concept layout. Featuring floor-to-ceiling windows, modern finishes, and a sleek kitchen with stainless steel appliances & granite countertops, this unit is perfect for professionals and, couples. The versatile den can be used as a home office or guest space. Enjoy 5-star amenities, including a fitness centre, indoor pool, party room, rooftop terrace,24-hour concierge, and more. Steps to Square One Shopping Centre, Sheridan College, public transit, restaurants, and entertainment. Easy access to Hwy 403, 401, and future LRT. (id:50787)
Royal LePage Signature Realty
512 - 10 Bellair Street
Toronto (Annex), Ontario
Live in the heart of Yorkville at 10 Bellair. This elegant studio suite offers refined living just steps from the Mink Mile, Bloor Streets luxury boutiques, top-tier restaurants, and cultural destinations. Perfectly located near Bay and Bloor with access to both TTC subway lines, convenience is unmatched. Featuring soaring ceilings, hardwood floors, granite countertops, and a thoughtfully designed Murphy bed for flexible space usage. The suite includes a walk-in closet with all utilities water, heat, and hydro covered. Enjoy 24/7concierge and Bellair Club amenities: gym, golf simulator, yoga studio, and indoor saltwater pool. Bachelor suite with walk-in closet and built-in Murphy bed frame (mattress not included). Semi-furnished and equipped with a combo washer/dryer and mini fridge. No central A/C, portable unit previously used effectively. (id:50787)
Royal LePage Real Estate Services Ltd.
293 Welland Street
Port Colborne (875 - Killaly East), Ontario
Check out this charming home within walking distance of the Canal/Promenade & downtown conveniences. Main floor offers an eat in kitch, nicely updated with S/S appliances, modern cabinets, counters & backsplash. Great sized Liv Rm w/Gas FP for cozy nights at home. The main floor also offers an updated amazing 4 pce bath with jetted hot tub, rain shower and detachable shower head, lights and bluetooth. The main flr is complete with the convenience of main laundry and a main flr bedrm w/walk-in closet & gas FP. Upstairs offers 3 more Bedrms, 2 of them with the bonus of small Liv Rm. areas, could be perfect for student rentals or single professionals or your kids will love it. It does offer a separate entrance to the upstairs from the main flr if you are looking for rental income. Looking to escape big city living, Port Colborne is the perfect place, stroll the beach, great Lake Erie fishing at the marina, offering 2 launch ramps if you want to get your boat on the water, plenty of walking and biking including the beautiful Welland Canal Parkway Trail or just sit and watch the boats pass through the Canal. 24 Hour Parking permitted in front of the house. This home checks a lot of boxes and at this price it will not last long!! (id:50787)
RE/MAX Escarpment Realty Inc.
52 East 24th Street
Hamilton (Eastmount), Ontario
Stunningly Updated 3-Bedroom Home Move-In Ready! This beautifully renovated 3-bedroom home offers the perfect blend of modern style and comfort. Recent updates in 2022 include many new windows, a new roof, furnace, an owned hot water tank, and a spacious garage. Inside, you'll find stainless steel appliances and beautiful vinyl flooring throughout, creating a fresh, modern look.The home also features two energy-efficient HVAC mini splits for additional heating and cooling, and convenient main floor laundry. Garage parking spaces at the back with easy access via a well-maintained alley off Crockett.This home is ready for you to move in and make it your own. Don't miss out on this perfect combination of style, function, and location! (id:50787)
Keller Williams Complete Realty
146 Gooseberry Street
Orangeville, Ontario
Charming Detached Backsplit on a Desirable Street! Step out your front door and onto scenic conservation area trails, while enjoying the convenience of nearby schools, downtown amenities, and shopping. This inviting home features an on-ground pool with a new 2024 heat pump and a wrap-around deck, creating the perfect oasis for relaxation and entertaining.The separate entrance to the lower-level in-law or nanny suite offers versatile living options with a second kitchen, bedroom with Murphy bed, bathroom, and cozy family room complete with a gas fireplace a perfect setup for extended family or guests.Inside, a warm foyer with a stunning feature wall sets the tone for the main levels open-concept design. The updated kitchen boasts a new backsplash and light fixture and flows seamlessly into the living room, making it an ideal space for gatherings.This home is a must-see with the perfect blend of comfort, style, and convenience! (id:50787)
Right At Home Realty
2197 Whitecliffe Way
Oakville (1019 - Wm Westmount), Ontario
*RAVINE LOT & BACKYARD OASIS! Finished top to bottom & freshly painted - Welcome to 2197 Whitecliffe Way. This quiet street is located steps away from top ranked schools, transit, new hospital, trails, golf, parks & major highways. It offers a premium lot 48.06' x 153.35' feet backing onto a ravine-Cottage feel in the city! Full double car garage & the driveway can accommodate 4 cars. Completely landscaped, Pattern & aggregate concrete front to backyard. Stunning inground salt water pool is surrounded by a large concrete deck, fully fenced & large storage under the deck with concrete floor to store patio furniture/pool supplies. Enjoy your favourite beverage poolside looking onto a serene ravine setting! This is a very well cared for home with a great floor plan-won't disappoint. MAIN FLOOR: 9 foot ceilings, den, walk-in closet, combined living/dining, huge 2-storey family room with massive windows/gas fireplace, powder room, large laundry/mud room (accessed from the garage) with upper cabinets and double closet. The nicely appointed eat-in kitchen features high uppers, full depth pantry & fridge, 45 corner cuts, crown, valance-under lighting, porcelain backsplash, whirlpool stainless steel appliances, breakfast bar, quartz counters & undermount sink, eat-in breakfast area with walkout to a large deck. LOWER LEVEL: Is professionally finished with lookout to the backyard with 3 x-large windows, gym area, multiple sitting/viewing areas, 3-pc bath, 2nd kitchen, tiled cold room & furnace/storage room. ADDITIONAL FEATURES: 200 amp service, lots of pot lights, upgraded light fixtures, upgraded faucets with shut off valves, casement windows throughout, quartz counters in 2 pc bath & primary ensuite - with undermount sinks & new faucets, central air cond., central vac + attachments + kick plate at kitchen sink, shutters with rounds throughout with blinds in basement. This home is turn key & buyers can move right in! (id:50787)
Right At Home Realty
9 Queenpost Drive
Brampton (Credit Valley), Ontario
Welcome To 9 Queenpost Dr.! Your Dream Home in the Heart of the Prestigious Credit Valley Neighborhood! Stunning Just 1 Year Old, 4 Beds & 5 Baths. This Beautiful Home Packed With Lots Of Upgrades. This Super Clean & Modern Home Features 3 Bedrooms Upstairs and A Main-Level Bedroom With Closet & A Full Bath And Powder Room, A Highly Sought-After Feature For Many (Can Be Rented - $$ Income Potential) . The Spacious Upper-Level Layout Includes A Large Great Room, Perfect For Family Gatherings. The Upgraded White Modern Eat-In Kitchen Boasts Stainless Steel Appliances, Granite Countertops, And A Large Island With A Breakfast Bar. The Dining Area, With A Walk-Out To A Private Deck, Is Ideal For Evening BBQs Or To Simply Enjoy A Glass Of Wine And Some Fresh Air. The Primary Bedroom Includes An En-suite Washroom And Spacious Walk-In Closet, Along With Two Generously Sized Bedrooms And A Laundry Room On The Top Level, Making It An Ideal Family Home With Convenient Upper-Level Laundry. This Home Offers A Peaceful Setting With Easy Access To Nearby Amenities, Including Minute Away From Downtown Brampton Library, Gage Park, An Outdoor Ice Rink, Summer Camps. Go Station. Steps Away From Public Transit and Within Walking Distance to Restaurants, Shops, Grocery Stores And Just .Main floor includes 1 bedroom and full bath, ideal for multi-generational living. Convenient 3rd-floor laundry. Located in a quiet court, close to public transit, schools, parks, shopping, and highways 407 & 401.Don'tMiss Your Chance to Own This Beautiful and Pristine Home. (id:50787)
Intercity Realty Inc.
241 Hounslow Avenue
Toronto (Willowdale West), Ontario
Welcome to a World of Practicality & Elegance at 241 Hounslow Ave! A Stunning Home with a Large Interior Layout, Spacious Principal Rooms, South-Facing Backyard, and Ample Parking Space. Enter to Find a Beautiful Main Floor That Includes Living & Dining Rooms with Wainscoting and Moulded Ceilings, Large Eat-In Kitchen with Built-In Stainless Steel Appliances, Centre Island & Granite Counters, Breakfast Area with a Bay Window, and Walk-Out to the Deck and Magnificent Backyard. The Family Room Is a Lovely Space for Gatherings, with a Fireplace & Built-In Speakers; And Further, Discover the Main Floor Office, with a Sublime Coffered Ceiling, Wainscoting, Bay Window, and French Door. Upstairs, the Home Boasts Four Generously-Sized Bedrooms, Each with an Ensuite; Including the Magnificent Primary with a Large Walk-In Closet, 6 Pc Ensuite & Vaulted Ceiling. Descend to the Finished Basement, Complete with a Rec Room with a Wet Bar Area & Centre Island, Fireplace, and Walk-Up, And an Additional Bedroom! Hardwood Floors Grace the Home Throughout, with More Features Including 2 Laundry Rooms (Second & Basement), Second Floor Skylight, and a Large Storage Closet on Main. Outside, a Separate, Detached Garage Behind the Fenced Backyard Provides Highly Useful, Extra Storage Space, or Additional Room for Parking. Enjoy All the Great Luxuries and Exquisite Living Space This Home Has to Offer. (id:50787)
Royal LePage Terrequity Confidence Realty
3504 - 33 Shore Breeze Drive
Toronto (Mimico), Ontario
Stunning 1+1 Bedroom Corner Penthouse with Lake & Skyline Views! Welcome to this bright and spacious 1+1 bedroom, 1 bathroom corner penthouse unit, offering 342 sqft of wraparound balcony with NE and W exposures, providing breathtaking views of the lake and skyline. The immaculate unit features 10-foot ceilings and hardwood flooring throughout, creating a modern and inviting atmosphere. Floor-to-ceiling windows flood the space with natural light, enhancing the open, airy feel of the home. The modern kitchen is a chefs dream, with stainless steel appliances, including a Porter and Charles stove, s/s sink, a stone countertop, and a breakfast bar peninsula. Deep kitchen cabinets provide ample storage space. The den/office area is bright and spacious, offering NE views, making it the perfect spot for a home office or reading nook. The bedroom is a peaceful retreat, featuring a double closet and large picture windows with stunning skyline views. The upgraded bathroom includes a relaxing jacuzzi tub, a sleek vanity, and a rain-head shower with a handheld fixture. For added convenience, the unit offers in-suite laundry with a upgraded full size washer and dryer. This unit also includes tandem underground parking for two cars and a storage locker, offering plenty of space for your belongings. The building itself offers incredible amenities, including a state-of-the-art fitness centre, an outdoor pool and hot tub, a billiards lounge, a theatre room, a virtual golf room, and a yoga studio. There's also a large terrace for relaxing, and BBQ areas for entertaining friends and family. Located in a prime area with unmatched views and a stylish design, this penthouse offers the perfect balance of luxury and convenience. With incredible building amenities and the ideal urban lifestyle, steps from shopping, groceries and restaurants, this is truly a home you don't want to miss. (id:50787)
Royal LePage Meadowtowne Realty Inc.
74 Balsdon Hollow W
East Gwillimbury (Queensville), Ontario
Beautiful Two Bedroom And Two Bathroom Professionally Finished Basement Apartment With W/O Entrance. Modern Kitchen With Quality Finishes, Stylish Bathroom With Standup Shower. Basement Has Own Ensuite Laundry And Two Driveway Parking Spot!! Close To Public Schools, Parks, Go Train, Upper Canada Mall And Much More. Non Smoker, No Pets, Utilities Shared. (id:50787)
Century 21 Titans Realty Inc.
1 - 66 Dagmar Avenue
Toronto (South Riverdale), Ontario
Leslieville, Detached Sun Filled Unit south /west very bright,On Desirable Street. Main Floor Unit With A Private Entrance , Ensuite Laundry, large closet,>>>>> Front and side yard,<<<<
RE/MAX West Realty Inc.
87 Republic Avenue
Hamilton, Ontario
This is the one you have been looking for ... Welcome to this charming and spacious home nestled in one of Hamilton’s most sought-after neighbourhoods on the Mountain. This meticulously maintained, renovated, freshly painted 4-bedroom, 2.5-bathroom property offers a perfect blend of classic character and modern updates, ideal for growing families, professionals, or anyone looking for convenient access to all the city has to offer, including the YMCA and library just across the street. The inviting main floor features an open-concept living and dining area and a separate family room with fireplace. The sparkling kitchen is a chef’s dream, with quartz countertops, LG stainless steel appliances, and plenty of cabinet space. The second floor boasts four generously sized bedrooms with plenty of closet space, one a walk-in, offering a peaceful retreat for every family member. The partially finished basement with a second fireplace provides for a spacious rec area and the sprawling, unfinished part has storage racks to organize your prized possessions. A large private backyard which wraps around one side of the house offers a tranquil escape, perfect for summer BBQs, gardening, or simply enjoying the outdoors. The home also features a double-car garage with ample driveway space for 4-6 parking spots. Location! Location!! Location!!! Just minutes from major highways, shopping, schools, parks, and public transit, this home is ideally situated for easy access to all that Hamilton has to offer. (id:50787)
Royal LePage State Realty
22 - 825 Exmouth Street
Sarnia, Ontario
PERFECT FOR FIRST TIME BUYERS AND INVESTORS! THIS BEAUTIFULLY RENOVATED TWO STOREY END UNIT TOWNHOUSE IS MOVE IN READY! THE MAIN FLOOR BOASTS A BRAND NEW BRIGHT WHITE KITCHEN WITH NEW COUNTERTOPS WITH APPLIANCES INCL., COMMERCIAL GRADE FLOORING & A COZY DINING AREA. NATURAL SUNLIGHT FILLS AN OPEN CONCEPT FAMILY ROOM & NEW 2-PC BATH MAKING A FUNCTIONAL LAYOUT. UPSTAIRS YOU'LL FIND 3 SPACIOUS BEDROOMS WITH A BRAND NEW 4 PC. BATH & THE PRIMARY HAVING 2-CLOSETS, 1-WALK IN WITH ALL NEW CLOSET AUTOMATIONS FOR MAXIMUM STORAGE & ORGANIZATION! NEW ENGINEERED HARDWOOD FLOORING THROUGHOUT, FRESHLY PAINTED, NEW CARPET ON STAIRCASES & ALL NEW DOORS & HARDWARE. THE PARTLY FINISHED LOWEL LEVEL OFFERS A SPACIOUS FINISHED REC ROOM WITH ADJOINING LAUNDRY ROOM. RELAX AT THE END OF THE DAY IN THE PRIVATE BACKYARD FULLY FENCED WITH ALL NEW SOD READY TO ENJOY THIS SPRING! CENTRALLY LOCATED, WALKING DISTANCE TO SHOPPING & ON BUS ROUTE. WATER BILL INCLUDED IN CONDO FEE. YOU WILL BE IMPRESSED WITH HOW WELL IT SHOWS, THIS ONE WON'T LAST LONG, PRICED TO SELL! (id:50787)
RE/MAX Metropolis Realty
92 Cedarwood Crescent
Brampton (Bram West), Ontario
Attention First-Time Homebuyers! Freehold, Prime Location, Tastefully Upgraded .. A Must-See! Welcome to this stunning Freehold Townhouse With D/ D Entrance, Backing to the Park. Comes with 3 spacious bedrooms, 2 full bathrooms, and 1 half bath. Key Features: Open Concept Living/Dining & Backyard with a Park View ideal for enjoying summer evenings. New Hardwood Flooring in the living room (2024)Completely Renovated Kitchen with appliances (2024)Smooth Ceilings with Pot Lights throughout all three levels (2024)New Staircase (2023), New Windows & Patio Door (2024), New Blinds (2024), Updated Flooring with 2x2 tiles in the kitchen and main areas (2024), Renovated Powder Room & Main Bathroom (2024), Brand New Furnace (2025), New Air Condition (2023)...Turnkey and Ready to Move In! Mins to Passport Office, Auto Mall, Walmart, Canadian Tire, 410 Highway & all other amenities such as schools, and parks. Don't miss your chance to own this beautifully upgraded home in a fantastic location! Link home as per geowarehouse with lot dimensions 19.76 ft x 102.68 ft x 17.61 ft x 2.12 ft x 104.73 ft. Schedule a viewing today! (id:50787)
Save Max First Choice Real Estate Inc.
Save Max Real Estate Inc.
407 Trafalgar Road
Oakville (1013 - Oo Old Oakville), Ontario
Steeped in history and much admired, this classic home feels current and captivates with its fresh black and white Tudor exterior and sophisticatedly modern interiors. Beautifully landscaped with the elegant circular driveway leading to stone steps and a front terrace. The large foyer welcomes you with porcelain floors and a classic Rumford fireplace. Form and function align throughout the main level with excellent flow between the large principal rooms as an abundance of natural light streams through the windows. The timeless white kitchen is a true chefs delight with quartz countertops, large centre island and built-in luxe appliances. The kitchen is central to the indulgent family room and the formal dining room, each with its own fireplace, making this home ideal for entertaining family and friends. On the upper level, you are greeted by the oversized principal suite with fireplace, walk-in closet and 5-piece ensuite with freestanding tub. The vaulted ceilings are adorned with original beams. Three additional bedrooms and a charming main bathroom complete this level. The renovated lower level provides additional spaces to relax or host a party with a large recreation room with stylish millwork and fireplace, a wine cellar, gym, and sleek laundry room. The backyard is large and private, relax in the hot tub surrounded by mature trees and offering a spacious deck and ample grassy areas for children to play! Located in the prestigious Trafalgar heritage district with Whole Foods, GO train, Downtown Oakville shops and restaurants and the Lake all just a stroll away. This elegant gem is the perfect place to enjoy all that Oakville has to offer! (id:50787)
RE/MAX Escarpment Realty Inc.
2823 Asima Drive
London, Ontario
Welcome To The Beautiful Neighborhood Of Jackson Nestled In Quit Area Close To Veteran Memorial And5 Mins To Highway 401 & 402. This Beautiful Home Features High Natural Light Throughout. 2280 Sq Ft. Hardwood Floor On Main Floor, 9 Feet Ceiling On The Main Floor And In The Basement. Stainless Steel Appliances. High Rise Deck To Enjoy Summer And The Surrounding Beauty. Large Backyard On A Deep Lot. Second Floor Features 4 Large Size Bedrooms Along With Two Full Bathrooms And Half Bathroom On Main Floor. Laundry On The Main Floor. Primary Bedroom Has Walk-In Closet & Plenty Of Storage. Main Floor Has Access To Deck. This Property Is Close To All The Ammonites Like, Grocery Stores, Playground, Schools, Place of Worship And Hospital. This Home Has Highly Desirable Walkout Basement That Can Be Customized Even Further To Your Desires. (id:50787)
Homelife Woodbine Realty Inc.
9 Dunvegan Road
Toronto (Casa Loma), Ontario
Welcome To The Iconic Freehold Townhouse, Nested In The Heart of Old Forest Hill Village. Newly Renovated, Exquisite Attn To Detail. Designed By Richard Wengle With Interiors By Acclaimed Wise Nadel. Stunning Gourmet Kitchen, State Of The Art Appliances. Contemporary Open Concept Main Level Flooded With Natural Light, 10Ft Ceilings, Gorgeous Hardwood Floors Throughout, All Bedrooms With Private Ensuites, Sumptuous Primary Suite With Spa-Like Ensuite And His & Hers Walk-In Closets, Radiant Heated Floors. Dream Summer Oasis With Built-In Bbq Centre. Stay Safe & Dry with Underground 2 Parking. Approx. 2,140 Sqft + Terrace, Step To Top Schoosl(Ucc, Bishop Strachan) Yonge & St Clair Amenities. **EXTRAS** SubZero Fridge/Freezer, Miele DW, 36" Wolf Gas Range , Electrolux Washer & Dryer, All light fixtures, All Window Coverings, CVAC & Equip, Alarm Sys, B/I Speakers, Water Softening Sys, Lynx B/I Gas BBQ, Irrigation System (id:50787)
Homelife New World Realty Inc.
326 - 591 Sheppard Avenue E
Toronto (Bayview Village), Ontario
Welcome to comfort living in the prime area of North York! This well designed 1-bedroom + den condo offers one of the largest floorplans with 670 sq. ft. of bright, open-concept living space plus a 95 sq. ft. private balcony with unobstructed north-facing views. Featuring modern finishes, 9-foot ceilings, and floor-to-ceiling windows, this unit is perfect for professionals, couples, or investors looking for a prime location. The sleek kitchen boasts quartz countertops, stainless steel appliances, and ample storage, seamlessly flowing into the spacious living and dining area. The versatile den is ideal for a home office, extra bedroom or guest space. The primary bedroom features large windows and a generous closet, while the bathroom offers elegant fixtures and contemporary design. Comes complete with one parking and one locker. Enjoy world-class amenities, including a 24-hr concierge, fitness center, a luxurious and stylish party room, and a stunning rooftop terrace offering scenic city views and beautifully designed lounge spaces. Brush up your golf skills with virtual golf! Unbeatable location! Directly across from Bayview Village Shopping Centre, you'll have luxury shopping, fine dining, and everyday essentials at your doorstep. Commuting is effortless with Bayview TTC Subway Station just steps away, plus easy access to Hwy 401 & 404. Parks, top- rated schools, and hospitals are all nearby. Don't miss this incredible opportunity to own a stylish, well-connected condo in one of Toronto's most desirable neighbourhoods! (id:50787)
Royal LePage Signature Realty
12a Kenmore Avenue
Toronto (Clairlea-Birchmount), Ontario
Welcome to this spacious two storey all brick well maintained 4+3 Bedroom Semi-Detached home in a great neighborhood. Featuring a rare mid-level family room and a main floor spacious bedroom for your comfort, a perfect option for multi-generational living, offering a professionally finished basement with a Separate Entrance for extended family or Rental Income. New flooring throughout main level (March 2025), second level and basement (2024), freshly painted top to bottom with natural colours, quality pot lights in all levels and bedrooms, this home is an excellent opportunity for first time home buyers looking for basement Rental Income support or for Investors looking to generate multi-level Income to maximize return on their investment. Prime Location! Just minutes to top schools, shopping plazas, places of worship, and convenient public transit access for a short commute to downtown and Much More! (id:50787)
Right At Home Realty
211 Bishop Street
Gravenhurst (Muskoka (S)), Ontario
Prime 4-Plex Investment Opportunity in the Heart of Gravenhurst! Located on a corner lot just steps from downtown Gravenhurst, this fully tenanted 4-plex offers exceptional income potential with a cap rate of 5.5%. This property features: Three units in the main building: A spacious 2-bedroom unit and 2 well-appointed 1-bedroom units along with a separate 1-bedroom unit, offering added privacy and flexibility, with the potential to sever into two lots, creating future development or resale opportunities. Coin-operated laundry is also onsite for additional income and ease. Situated just steps from local shopping, dining and amenities, this property is perfect for investors seeking a turnkey income generator with future growth potential. Don't let this rare opportunity pass you by! (id:50787)
Exit Realty True North
31 Hearn Avenue
Guelph (Onward Willow), Ontario
Charming Red Brick Home in Guelphs Junction Area! Welcome to this well-loved 3-bedroom, 1-bathroom red brick home in the heart of Guelphs desirable Junction neighborhood! Perfectly situated near beautiful parks, a popular brewery, excellent schools, and convenient transit options, this home offers both charm and potential. Get creative with the hardwood floors throughout the home, and envision the potential of re-sanding these floors and staining to your desired taste. This home welcomes you with high ceilings and an abundance of natural light, creating an airy cozy environment. Out back you will enjoy a lovely serene property backing onto Howitt park, completed with a fully fenced in yard, great for your pets to roam around in stress free. Ideal for first-time home buyers or those looking for a renovation project, this property is brimming with possibilities. Featuring classic character and a solid foundation, its ready for your personal touch to make it truly shine. Whether you're looking to update and modernize or simply settle into a welcoming community, this is an opportunity you won't want to miss! Book your showing today and explore the potential of this fantastic home! Sold as is where is , no warranties or representations made. (id:50787)
Shaw Realty Group Inc.
3124 Southwood Road
Gravenhurst (Wood (Gravenhurst)), Ontario
Gorgeous 21.42 Acre Parcel In The Gateway To Muskoka! Located On A Year Round Municipal Paved Road, Close To Morrison Lake, Torrance Barrens Dark Sky Preserve, Gravenhurst, Bala...All That Muskoka Has To Offer! This Is A Rare Gently Sloping Parcel That Is Perfect For Building Your Dream Home & Shop! The Property Is Ready To Go With Over $100K In Improvements, 950Ft Of Driveways, 2 Entrances, 2 Areas Cleared; 1 For Home, 1 With Massive Gravel Pad For Shop & Storage. Drilled Well Installed Fall 2022, Plenty Of Red Sand Perfect For Septic & Foundation Installations, Hydro Easement For Cost Effective Connection. This Property Has Beautiful Year Round Nature At Its Best~There Is An Insulated Bunkie Cabin For Current Enjoyment, Muskoka Is Calling! Build Your Dream Home This Year! (id:50787)
Keller Williams Realty Centres
106 Borers Creek Circle
Hamilton (Waterdown), Ontario
Beautiful End Unit Townhouse offers 1,830 sq. ft. of bright, functional living space with 3 bedrooms and 3 bathrooms. The ground floor features a spacious recreation room ideal for entertaining or a home office, while the main floor boasts an open-concept design with separate living and dining areas next to a large kitchen with new quartz countertops and high-quality appliances. The top floor includes 3 comfortable bedrooms. Extra unfinished basement provides potential for customization, and outdoor spaces include two balconies - one with stunning escarpment views and the other overlooking a generous backyard perfect for gardening or outdoor activities. Recent updates include modern pot lights and fresh paint throughout. Located in a family-friendly neighborhood with excellent schools, a nearby community center, and easy access to shopping and major roads, this townhouse offers a perfect blend of modern design and practical living. (id:50787)
Royal Canadian Realty
317 Christopher Drive
Cambridge, Ontario
This charming 2 bedroom, 2 bath, raised bungalow in South Cambridge has a double car garage and would be perfect for empty nesters or first time home buyers, as it has room to grow into the future. The upper level has an open-concept layout with two bedrooms - the primary one having a walk-in closet. The partially finished basement has the space, if needed, to allow for 2 bedrooms with oversized windows, while still having the finished family room with a gas fireplace and a large utility room great for storage and laundry area. If needed this lower level could possibly have in-law potential. The low maintenance backyard is mostly fenced and backs onto the high schools track so there are no rear neighbours for added privacy during the summer or in the evenings. Great location, close to schools, shopping, and all amenities and located in a great family neighbourhood. (id:50787)
RE/MAX Twin City Realty Inc.
11 Aspen Court
Erin, Ontario
Welcome to 11 Aspen Court, a picturesque and spacious home nestled in the heart of Erin, Ontario. This beautiful residence offers the perfect blend of tranquility and convenience, set on a quiet cul-de-sac in a sought-after family-friendly neighbourhood. Just minutes from downtown Erin, this home is ideal for those seeking a peaceful retreat while still being within easy reach of local amenities, schools, parks, and major commuter routes. Key Features: Spacious Living: A bright and airy open-concept layout that includes a welcoming living room with large windows that fill the space with natural light. The home features elegant finishes and modern touches throughout. Gourmet Kitchen: A well appointed kitchen with stainless steel appliances, ample cabinetry, a central island, and a cozy breakfast nook perfect for enjoying your morning coffee. Master Suite: A serene master bedroom with generous closet space and a private ensuite bath your personal retreat at the end of each day. Additional Bedrooms: Two additional well-sized bedrooms, ideal for family, guests, or a home office. Unfinished Basement: Double your living space by finishing this large lower level that has great potential to become a rec room, home theatre, or gym. Private Backyard Oasis: Step outside to your own backyard paradise, featuring a spacious deck, lush landscaping, and plenty of room for outdoor entertaining or relaxation. Ample Parking: A double-car garage and a spacious driveway provide plenty of parking space for family and guests. **EXTRAS** Whether you're entertaining friends or enjoying a peaceful evening at home, 11 Aspen Court offers the ideal setting for your family's next chapter. Book your showing today and come experience everything this remarkable home has to offer! (id:50787)
RE/MAX Real Estate Centre Inc.
162 Dariole Drive
Richmond Hill (Oak Ridges Lake Wilcox), Ontario
Welcome to 162 Dariole Dr, a beautifully maintained modern townhome in one of Richmond Hills most sought-after communities. This 3-bedroom, 3-bathroom home features a bright open-concept layout with 9' ceilings, a sleek kitchen, and the convenience of second-floor laundry. , move-in ready condition, the home also offers a rare long driveway that fits 2 cars. Close To Community Centre, Wilcox Lake And School (id:50787)
Loyalty Real Estate
293 Welland Street
Port Colborne, Ontario
Check out this charming home within walking distance of the Canal/Promenade & downtown conveniences. Main floor offers an eat in kitch, nicely updated with S/S appliances, modern cabinets, counters & backsplash. Great sized Liv Rm w/Gas FP for cozy nights at home. The main floor also offers an updated amazing 4 pce bath with jetted hot tub, rain shower and detachable shower head, lights and bluetooth. The main flr is complete with the convenience of main laundry and a main flr bedrm w/walk-in closet & gas FP. Upstairs offers 3 more Bedrms, 2 of them with the bonus of small Liv Rm. areas, could be perfect for student rentals or single professionals or your kids will love it. It does offer a separate entrance to the upstairs from the main flr if you are looking for rental income. Looking to escape big city living, Port Colborne is the perfect place, stroll the beach, great Lake Erie fishing at the marina, offering 2 launch ramps if you want to get your boat on the water, plenty of walking and biking including the beautiful Welland Canal Parkway Trail or just sit and watch the boats pass through the Canal. 24 Hour Parking permitted in front of the house. This home checks a lot of boxes and at this price it will not last long!! (id:50787)
RE/MAX Escarpment Realty Inc.

