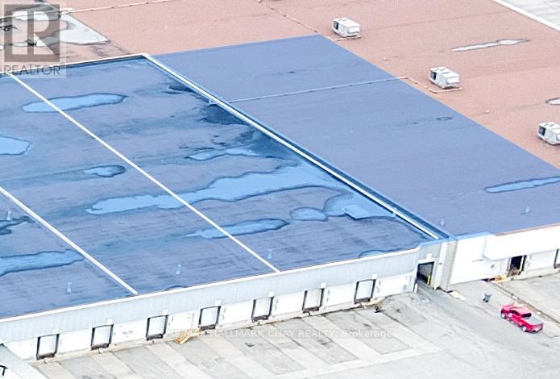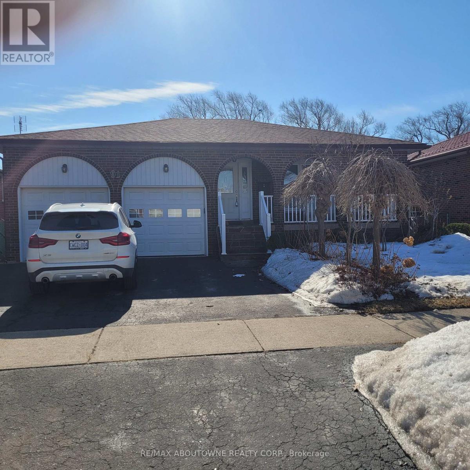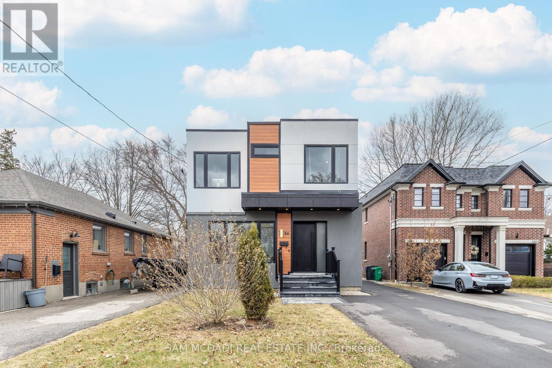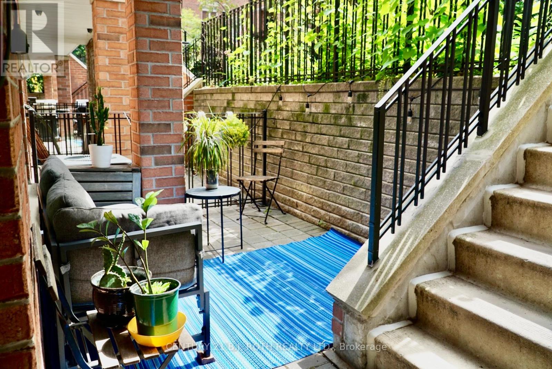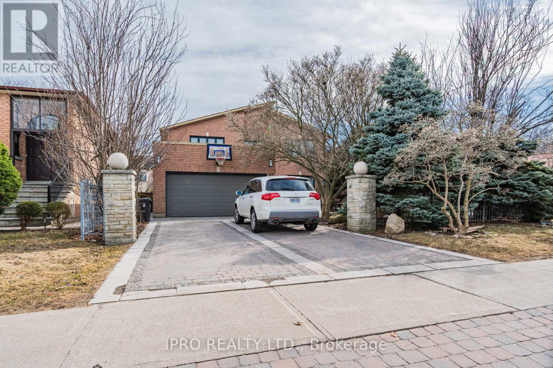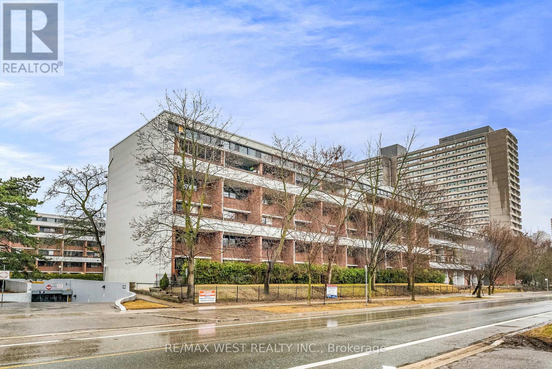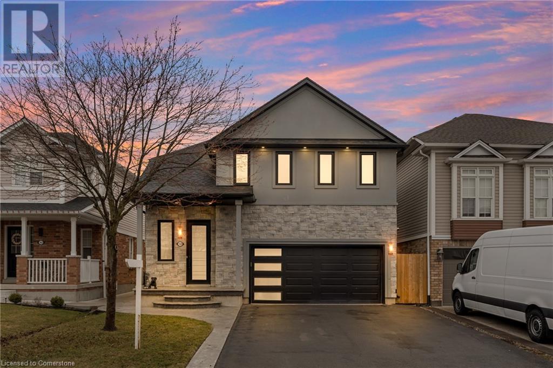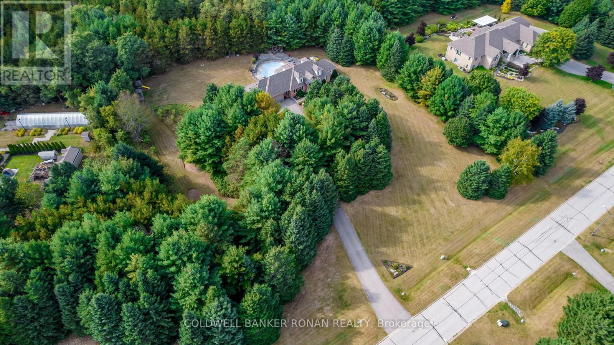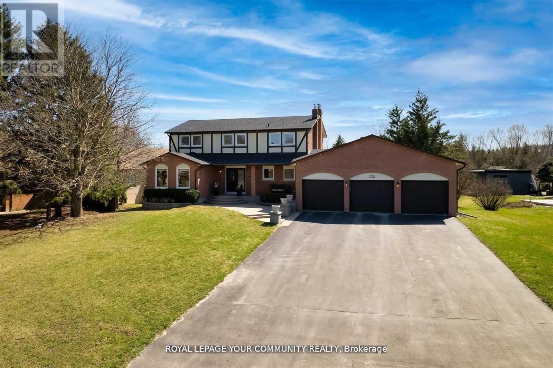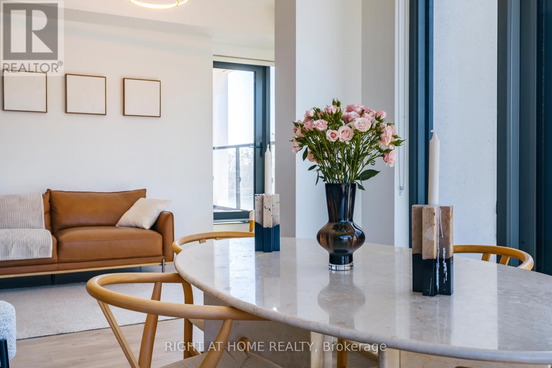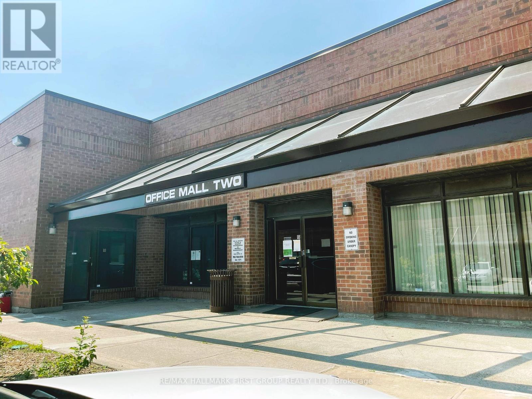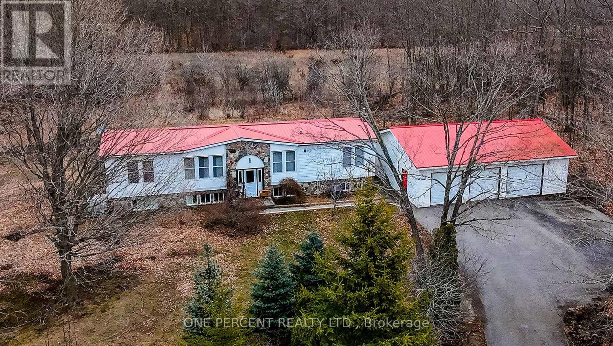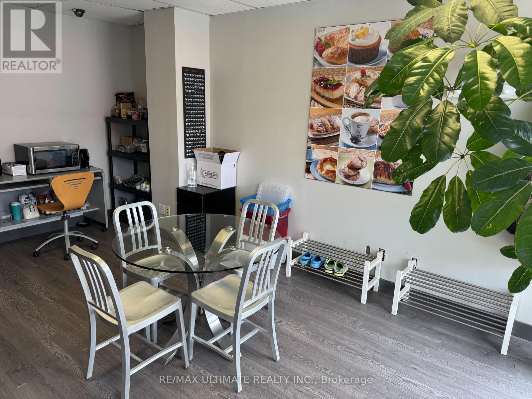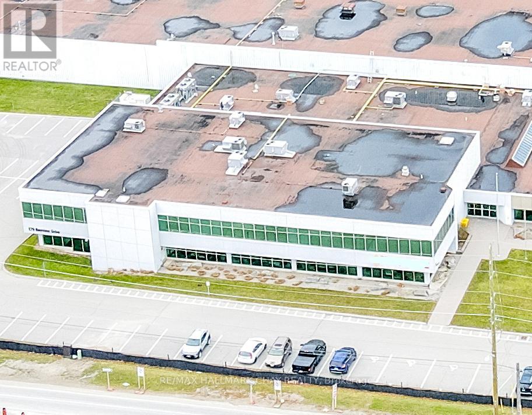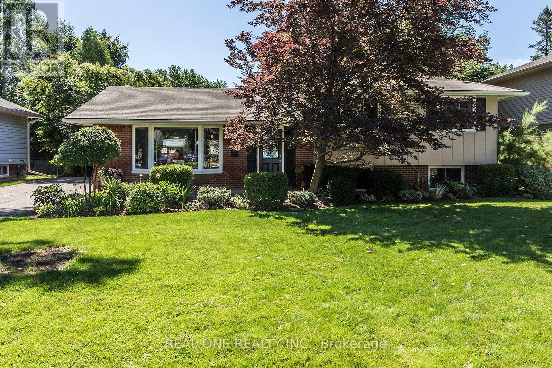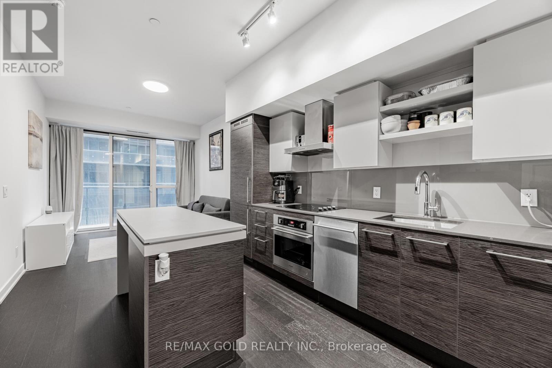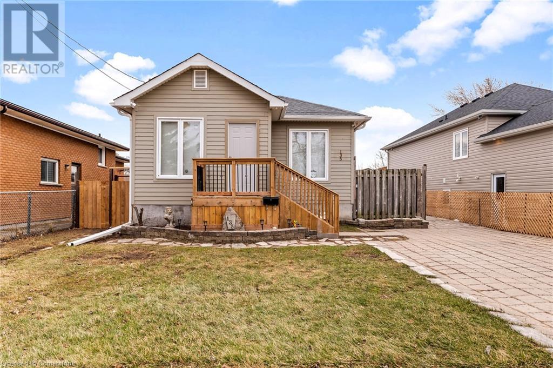5545 Blezard Drive
Lincoln (981 - Lincoln Lake), Ontario
Stunning Waterfront Estate in Lincoln A Rare Opportunity! Set along the shores of Lake Ontario and surrounded by beautiful fruit orchards, 5545 Blezard Drive offers breathtaking views and an exceptional waterfront lifestyle. This European-inspired estate features 5+1 bedrooms and 7 washrooms, each bedroom with its own private ensuite and walk-in closet for ultimate comfort.Inside, enjoy formal living and dining rooms, a cozy family room, and a private library. The chefs kitchen boasts high-end appliances, including a SubZero refrigerator, Miele dishwasher, and Dacor propane stove. A double-sided open fireplace enhances the breakfast area, which opens to a serene patio with stunning lake and Toronto skyline views. Outside, a saltwater pool and cabana with a glass railing for viewing the water provide the perfect space to relax. A circular driveway leads to the attached two-car garage, all set on a sprawling 115' x 682' lot for privacy and space. A new break wall (2024) enhances and protects the property. Experience tranquility, luxury, and nature in this rare lakeside retreat where every day feels like a getaway! (id:50787)
RE/MAX Real Estate Centre Inc.
RE/MAX Escarpment Realty Inc.
Engel & Volkers Oakville
1516 Pembroke Drive
Oakville (1003 - Cp College Park), Ontario
For Those Who Appreciate the Finer Things, Welcome to this Absolute Stunner nestled in the Landscapes of 16 Mile Creek. This Home offers over 5,000 Sq.Ft. of Total Living Space complete with Hardwood and Heated Floors Throughout. 4+1 Bedrooms, 2 Designer Kitchens with Built-In Appliances, a Main Floor Den, 4 Full Bathrooms. The Fully Finished Basement with Over Sized Windows and Separate Entrance offers Additional Living Space, complete with a 5th Bedroom, it is ideal for Guests or Multi-Generational Living. Step outside to your own Private Oasis, featuring a Sparkling Swimming Pool, Built-In BBQ and a Charming Cabana, Perfect for Outdoor Relaxation and Entertaining. A Short Walk/Drive to Private and Public Schools and close to all Major Amenities. This Home offers the perfect blend of Pura Vida .. Pure Simple and Elegant Living !! (id:50787)
Ipro Realty Ltd.
E - 279 Bayview Drive
Barrie (400 East), Ontario
Unit E has a total of 22,321 sf with 3 dock level doors and 1 drive-in door. Garaga Bayview Centre - for "Source" building: Excellent employee and truck access location in the center of Barrie between Little Ave and Big Bay Pt. Rd. Close to Hwy 400. Situated on Barrie transit route, this location offers close proximity to housing, school, rec. centres, medical services, parks and shopping. Current road upgrades include sidewalks and bike lane. Don't miss this opportunity to locate your business in the heart of Barrie. There are 9 units for lease and one or more could be combined with this unit if a larger size is required. Total of 164,221 sf of warehouse and 49,798 sf of office available. See website for further details. (id:50787)
RE/MAX Hallmark Chay Realty
91 Curtis Road
Brampton (Brampton South), Ontario
**AS IS *** 5 BEDROOM (3+2) IN A BUNGALOW FRESHLY PAINTED THROUGH OUT, 3 BED ON MAIN FLOOR HARDWOOD ON MAIN LEVEL, BASEMENT FINISHED WITH WALK/OUT, AND 2 BEDROOMS, BASEEMNT HAS WALK OUT TO GREEN HOUSE. EAT-IN KITCHEN ON MAIN FLOOR. (id:50787)
RE/MAX Aboutowne Realty Corp.
36 Maple Avenue N
Mississauga (Port Credit), Ontario
Nestled in the coveted Port Credit community, this 4-bedroom, 5-bathroom residence sits on a deep 149-ft lot, just a stone's throw from charming Port Credit's vibrant waterfront attractions, top-tier dining, boutiques, and top-rated public and private schools! Upon entering, light oak hardwood floors gleam beneath the soft glow of pot lights, while expansive windows flood the space with natural light, creating an airy and inviting atmosphere. The heart of the home reveals itself down the hall. This chef's paradise is outfitted with stainless steel appliances, sleek quartz countertops, and a stylish backsplash that complements the modern aesthetic. A grand center island with waterfall edges provides ample prep space and serves as the perfect spot for casual meals or entertaining. Flowing seamlessly into the combined living and dining areas, the open-concept design connects effortlessly. From the dining area, step out to the private backyard. An ideal space for both family fun and serene relaxation, the deck and spacious yard offer a blank canvas for your vision to come to life. Completing the main floor tour, a private office with a walk-in closet offers the flexibility to convert easily into a guest bedroom. Upstairs, the owner's suite awaits, showcasing an intimate sanctuary with an oversized custom-built closet and an opulent 5-piece ensuite with floating sinks, heated porcelain floors, a sleek glass-enclosed shower, and a freestanding tub. On this level, discover three additional bedrooms, each with generously-sized closets and access to semi-ensuites or a 3-piece ensuite ensuring comfort for the entire family. The lower level is an entertainer's dream, with a spacious rec room, two additional bedrooms, and a 3-piece bath, perfect for movie nights, game days, or multi-generational living. Superb location, just minutes to Lake Ontario, Clarkson/Lorne Park villages, and easy access to downtown Toronto via QEW and the GO Transits. (id:50787)
Sam Mcdadi Real Estate Inc.
111 Vanier Street
Whitby (Williamsburg), Ontario
This main-level apartment for rent is located in the prime area of Whitby, offering the perfect combination of comfort and convenience. With high ceilings and an abundance of natural light, the apartment boasts a bright and airy atmosphere. It comes fully equipped with all essential amenities, including a modern kitchen, in-suite laundry, and high-speed internet access, ensuring a hassle-free living experience. The apartment is situated just minutes away from local shops, restaurants, parks, schools, and public transportation, making it an ideal location for anyone seeking easy access to everything Whitby has to offer. This apartment is a must-see for those looking for a comfortable and well-located home in Whitby. (id:50787)
Meta Realty Inc.
115 - 415 Jarvis Street
Toronto (Cabbagetown-South St. James Town), Ontario
Stylish & Modern Studio with Private & Spacious Patio. Experience the best of urban livingin this beautifully updated lower-level stacked townhouse studio. Offering a private entrance and a spacious patio with a gas BBQ hookup, this home is perfect for entertaining or enjoying a quiet outdoor retreat. Set within a well-maintained complexwith lush landscaping, this home provides a peaceful escape while being just steps from the city's vibrant core. Designed for both comfort and functionality, the thoughtful layout includes a dedicated alcove for a double-sized bed, creating a defined sleeping area while maintaining an open and airy feel. A full-sized couch easily fits in the living space, making movie nights and relaxation effortless. Recently renovated, this bright and stylish unit features modern finishes,updated flooring,and sleek stone countertops. The kitchen is equipped with high-end built-in appliances, including a microwave range hood, convection oven, and dishwasher, ensuring both style and convenience. A large walk-in closet offers ample storage, while the unitized high-efficiency washer and dryerprovide everyday practicality. Smart home features such as smart lock entry, smart lighting, and smart thermostatr allow for seamless control of your space. The newer AC unit ensures year-round comfort, and the owned hot water tank adds peace of mind. Located in the heart of downtown, this home boasts an exceptional Walk Score of 96, meaning you're just steps away from shops, restaurants, and entertainment. Commuting is effortless with Wellesley Station (Line 1) just a short walk away and the Carlton Street streetcar at Jarvis Street mere steps from your door. Drivers will appreciate quick access to the Gardiner Expressway and Don Valley Parkway. Unlike high-rise condos, this townhouse-style unit has no elevators-walk in and out in seconds for ultimate convenience. (id:50787)
Century 21 B.j. Roth Realty Ltd.
24 - 18 Lytham Green Circle
Newmarket (Glenway Estates), Ontario
Welcome home to this brand new and spacious 2 bedroom townhome in the Glenway Estates Community! Features a bright living space with south exposure, pot lights throughout on main floor, and spacious floor plan. Located steps away from Upper Canada Mall, YRT Terminal, Yonge Street, and minutes away from South Lake Hospital. Currently under construction, occupancy estimated for May 1st, 2025. (id:50787)
Crescendo Realty Inc.
70 Borers Creek Circle
Hamilton (Waterdown), Ontario
Step into this move-in-ready 3-storey townhome overlooking a tranquil pond and scenic walking trails! Spanning over 1,700 square feet, this freshly painted 3-bedroom, 2.5-bathroom residence features soaring 9 ceilings and abundant charm. This property is located in the heart of Waterdown's lively community, mere steps from shops, parks, and schools, with highways just minutes away for effortless commuting. The ground floor welcomes you with a versatile office space, seamless access to the attached garage and an unfinished basement ready for your personal touch. Walkout to a brand-new deck- ideal for morning coffee or unwinding in the evenings. Up the stairs, the open-concept main floor boasts a bright and airy living area with a Juliette balcony. The home flows seamlessly into the modern kitchen which is equipped with stainless steel appliances, a breakfast bar island and sleek Corian countertops. The adjoining dining space is perfect for hosting gatherings, complemented by a convenient powder room. On the upper floor, the primary suite impresses with a walk-in closet and a luxurious 4-piece ensuite including dual sinks and walk in glass shower, all builder upgrades. Two additional bedrooms offer flexibility for children, guests, or a home office. This townhome marries style, comfort, and an unbeatable location. RSA. (id:50787)
RE/MAX Escarpment Realty Inc.
153 Pike Creek Drive
Haldimand, Ontario
Welcome to 153 Pike Creek Drive, a pre-construction opportunity by Springfield Construction Ltd. in the heart of Cayuga! This future 4-bedroom, 4-bathroom home will offer 2,035 sq. ft. of modern living space, thoughtfully designed for comfort and functionality. The main floor will feature an open-concept layout, seamlessly connecting the spacious family room, stylish kitchen, and bright breakfast area perfect for entertaining. Upstairs, the primary suite will include a 4-piece ensuite, while two of the additional three bedrooms will have private ensuite bathrooms for added convenience. Situated on a 40' x 114' lot, this home will include a double-car garage, full basement, and premium finishes throughout. Please note that the photos shown are from the Willow Model. Located in a growing community with easy access to amenities, schools, and parks, this is a fantastic chance to secure your dream home before completion! Don't miss out schedule your showing now! (id:50787)
Exp Realty
106 Main Street N
Markham (Old Markham Village), Ontario
Turnkey Beauty Bar in Prime Markham Location. An incredible opportunity to own a well-established, upscale beauty bar in the heart of Markham. This fully operational business offers a modern and inviting atmosphere with a loyal clientele and consistent revenue. Specializing in high-demand services, including waxing, facials, nails, and laser hair removal, the business is perfect for an investor or an owner operator looking to step into a reputable and systemized operation. Located in a high-traffic plaza with strong anchor tenants, and benefits from exceptional visibility and walk-in potential. The interior is stylish and thoughtfully designed, with multiple treatment rooms and stations to accommodate a variety of services. The business runs smoothly with trained staff in place, and all equipment, fixtures, and inventory are included in the sale. Don't miss this chance to own a polished beauty bar in one of Markham's most desirable areas. Current rent: $3,412.50 Plus HST (id:50787)
Royal LePage Terrequity Realty
20 Valleo Street
Georgina (Keswick North), Ontario
Welcome To This Stunning, Elegant Home In Treasure Hill, Offering The Perfect Blend Of Luxury, Comfort, And Spacious Living. With 2,896 Sq.Ft. Of Beautifully Designed Living Space, This Home Is Sure To Impress. Main Floor: The Main Level Boasts Exquisite Hardwood Floors Throughout The Family And Dining Rooms, Contributing To A Warm And Inviting Atmosphere. The Bright And Open Layout Features A Formal Living Room And Dining Room, Ideal For Hosting Guests. The Modern, Eat-In Kitchen Is A Chef's Dream, Complete With An Oversized Island, Quartz Countertops, Built-In Appliances, And An Abundance Of Cabinet Space. Enjoy Easy Access To The Deck From The Kitchen, Perfect For Outdoor Dining And Relaxation. The Cozy Family Room, Complete With A Gas Fireplace And Large Windows, Provides A Comfortable Space For Entertainment And Family Gatherings. Upper Level: Upstairs, The Massive Primary Bedroom Offers A Luxurious Retreat With A 5-Piece Ensuite Bathroom, Large Windows That Fill The Room With Natural Light, And A Spacious Walk-In Closet. The Additional Three Generously-Sized Bedrooms Each Feature Their Own Walk-In Closets And Windows, Ensuring Ample Space And Privacy For Everyone In The Family. Prime Location: This Home Is Ideally Located Close To A Variety Of Amenities, Schools, And More, Making It The Perfect Place For Families And Professionals Alike. (id:50787)
Homelife/future Realty Inc.
2 - 27 Danby Avenue
Toronto (Clanton Park), Ontario
Welcome to 27 Danby Basement Bright + Spacious 2 Bedroom Suite! Newly upgraded with flooring, pot-lights, appliances & more. Convenient location steps to bus stops, grocery stores & much more. basement consists of 2 separate units, a 1 bedroom suite & 2 bedroom suite which share the same side entrance. No parking avail & utilities additional. 2 Laundromats within walking distance (id:50787)
Ipro Realty Ltd.
153 Pike Creek Drive
Cayuga, Ontario
Welcome to 153 Pike Creek Drive, a pre-construction opportunity by Springfield Construction Ltd. in the heart of Cayuga! This future 4-bedroom, 4-bathroom home will offer 2,035 sq. ft. of modern living space, thoughtfully designed for comfort and functionality. The main floor will feature an open-concept layout, seamlessly connecting the spacious family room, stylish kitchen, and bright breakfast area perfect for entertaining. Upstairs, the primary suite will include a 4-piece ensuite, while two of the additional three bedrooms will have private ensuite bathrooms for added convenience. Situated on a 40' x 114' lot, this home will include a double-car garage, full basement, and premium finishes throughout. Please note that the photos shown are from the Willow Model. Located in a growing community with easy access to amenities, schools, and parks, this is a fantastic chance to secure your dream home before completion! Don't miss out schedule your showing now! (id:50787)
Exp Realty
203 - 16 Mountainview Road S
Halton Hills (Georgetown), Ontario
Professional Office Suite Located In The Heart Of Georgetown, Walking Distance To Mall, Shops, Banks And Restaurants. Great Location In Very Well Maintained Quiet Building. Great Office Suite To Provide Yourself With A Quiet Professional Location. (id:50787)
Ipro Realty Ltd.
1005 - 330 Phillip Street
Kitchener, Ontario
Fully Furnished & All-Inclusive! **Internet & Parking Included!** Perfect for Students & Young Professionals !This **modern 1-bedroom + den** (used as a 2nd bedroom) offers a stylish, open-concept layou twith built-in **desks, shelving, closets, and smart locks.** Enjoy a sleek **kitchen with a breakfast bar**, plus a cozy living & dining space. Located in **the heart of Waterloo**, just steps from **UW & Laurier University**! Building features **Wi-Fi, 24/7 monitored security, recreational amenities(Gym, Sauna, Movie Theatre),and keyless entry access** for ultimate convenience. Don't miss out! (id:50787)
RE/MAX President Realty
220 Morton Street
Thorold, Ontario
Introducing This Breathtaking 2-Storey Detached Home Nestled In The Heart Of Thorold, Offering An Unparalleled Living Experience. Featuring A Spacious Open-Concept Layout With Striking "Open To Above" Ceilings, This Home Boasts 4 Bedrooms, 3.5 Bathrooms, And A Main-Floor Bedroom With A Private Ensuite. The Gourmet Kitchen Includes A Large Walk-In Pantry, While Upgraded Hardwood Floors Enhance The Modern Design. An Unfinished Basement Offers Endless Potential, And A Two-Car Garage With Additional Parking For Four Vehicles Adds Practicality. Ideally Located Just 15 Minutes From Niagara College And 10 Minutes From Brock University, With Easy Highway Access. Don't Miss This Elegant And Well-Appointed Home! (id:50787)
Exp Realty
56 Baker Street
Thorold (557 - Thorold Downtown), Ontario
Brand-New, Never-Lived-In End-Unit Townhouse Move-In Ready! Be the first to live in this brand-new, never-lived-in 2-storey end-unit townhouse built by Marydel Homes! Located just minutes from Hwy 406 and QEW, this home offers unmatched convenience with easy access to shopping, dining, schools, and more. Featuring 3 spacious bedrooms and 3 bathrooms, this carpet-free home boasts upgraded flooring throughout the upper level. The open-concept kitchen is beautifully upgraded and flows seamlessly into a bright and spacious living area perfect for entertaining. The primary suite includes a large walk-in closet, offering plenty of storage space. All brand-new appliances will be installed before leasing, ensuring a hassle-free move-in experience. An unfinished basement provides additional storage. Builder to finish driveway & PDI repairs. Tenant to set up utilities. (id:50787)
Royal LePage Signature Realty
204 - 10 Wilby Crescent
Toronto (Weston), Ontario
This almost New Condo offers the Perfect Blend of Modern Living and Convenience. Featuring 1 Bedroom, 1 Bathroom, 617 Sq.Ft a Spacious Layout, it boasts a Private Balcony with Stunning Views. The Unit is equipped with upgraded Stainless Steel Appliances, beautifully tiled floors in the Foyer and Bathroom and a Large Walk-In Closet in the Master Bedroom providing Plenty of Storage Space. Located in a Stunning Building with Excellent Amenities. This Condo is just steps away from Weston GO Station, TTC, and Major Highways (401, 400, and 427). Enjoy quick access to Union Station in just 15 minutes and Pearson Airport in 12 minutes via the Up Express. Its also close to Shops, Schools, Parks and Bike Trails offering a Lifestyle of Convenience and Comfort. Available for Immediate Occupancy. This unit comes with 1 under ground parking spot and a locker. Great walking score wont last in this price. Great oppertunity for first time home buyer or investor. (id:50787)
Ipro Realty Ltd.
Bsment - 120 Grey Alder Avenue
Richmond Hill (Langstaff), Ontario
Bright & Spacious Basement For Lease (UNFURNISHED) In Prestigious Bayview Hunt Club Features 2 Bedrooms, 1 Washroom, Large Eat-In Kitchen, 1 Parking On Left Side Of Driveway, Separate Entrance, & Ensuite Washer & Dryer. Approximately Over 900 Sq Ft Of Living Space. Laminate Flooring Throughout & Pot Lights Galore. Meticulously Kept & Professionally Cleaned. Second Bedroom Can Fit A Queen Bed. Prime Bayview/16th Location, Short Walk To Bayview, Yonge St, And 16th Avenue. Close Proximity To All Amenities: Transit, Big Chain Grocery Stores, Restaurants, Parks, And Shopping. Surrounded By Multi-Million Dollar Mansions. Safe & Quiet Neighbourhood. Fully Self-Contained Apartment Includes Exclusive Use Of: Fridge, Stove, Oven, Microwave, Range Hood, Washer, And Dryer. (Tenant Pays for 1/3 Utilities + Their Own Internet) (id:50787)
Harbour Kevin Lin Homes
73 Big Bay Point Road
Innisfil, Ontario
Opportunity Awaits at 73 Big Bay Point Road. This 0.575-acre commercial property, located just minutes to Friday Harbour, offers a unique blend of commercial and residential possibilities. Whether you're an entrepreneur, investor, or visionary, this versatile property is your gateway to growth, income, and future development. Property Features:Lot Size: 0.575 Acres | Frontage: 185.98 | Depth: 135.00, Zoning: CN-1 (Commercial Neighbourhood). Buildings:Restaurant/Retail Space: 1,663 sq.ft, currently licensed for 100 seats (including a 30-seat licensed patio), parking for 40, a full kitchen, walk-in cooler, and a successful restaurant in operation since 1985. The Single-Family Residence: 1,027 sq.ft loft-style home, 1-bedroom, 1.5 baths, modern updates (2023), open concept, soaring ceilings, and private outdoor entertaining area. Key Opportunities: 1. Owner/Operator Lifestyle- Run the restaurant and live onsite or expand the restaurants footprint to maximize its liquor license capacity.2. Investor Potential- Lease the restaurant, rent the residence, or explore severing the property or adding a secondary detached unit (subject to township approval).3. Tourism & Hospitality Hub- Tap into the growing Big Bay Point and Friday Harbour traffic to create a destination for dining and accommodation. Why Invest Here?Strategic Location: Prime spot near a bustling waterfront community.Versatile Use: Commercial zoning allows for business, rental, and development opportunities.Future Growth: Innisfil's development plans make this property a smart long-term investment. 73 Big Bay Point Road is a rare chance to secure a property with existing income potential and room to grow. This listing is for the sale of the building, the home, all restaurant chattels and home chattels and fixtures. The business is not for sale. See attachment for extensive list of property features and list chattels and fixtures that are included. Please do not go direct to restaurant and approach staff directly. (id:50787)
Real Broker Ontario Ltd.
21 Castle Mountain Drive
Brampton (Sandringham-Wellington), Ontario
Your Search Ends Here! Welcome to 21 Castle Mountain Drive! Step through the double door entry into a home designed for comfort and style. The soaring high ceilings create an open and inviting atmosphere. The main floor offers distinct living and dining areas, along with a spacious family room-perfect for entertaining and everyday relaxation. The modern kitchen is a chef's delight, featuring granite countertops, tall, upgraded cabinets, and a walkout to a large backyard perfect for entertaining and everyday relaxation. This 5+2 bedroom, 5 bathroom, home boasts two master suites and three full bathrooms on the upper level, making it ideal for a large family. The finished basement includes two additional bedrooms, a full bathroom, and a separate entrance, offering great potential for extended family or rental income. Located close to all amenities, this home is the perfect blend of luxury and convenience. Don't miss out- schedule your viewing today! (id:50787)
Royal LePage Premium One Realty
305 - 155 Leeward Glenway
Toronto (Flemingdon Park), Ontario
Welcome home to 305-155 Leeward Glenway. Check out this beautifully updated 4-bedroom, 2-bathroom condo townhouse with new kitchen quartz countertops and new cabinets. Whole house is recently painted with lots of natural light. Enjoy a bright and sunny enclosed balcony perfect for your morning coffee. A great opportunity for first-time homebuyers! Offered at an unbeatable price in Flemingdon Park community. Close to highly rated schools, shops, golf, park, and hockey arena, this home offers the perfect blend of convenience and lifestyle. Don't miss out on this amazing deal!. Hydro, heat, and water are all included in the maintenance fees! Unit comes with parking and a locker (id:50787)
Homelife Galaxy Real Estate Ltd.
90 - 65 Turntable Crescent
Toronto (Dovercourt-Wallace Emerson-Junction), Ontario
Your search ENDS here! Beautiful 3 Bed 2 Bath 2 Level Townhouse With Main Floor Entry. Open Concept layout with ample natural light. Bright Main Floor With Breakfast Bar Overlooking Living/Dining And Walk-out To Patio. 2 Closets In Principal Bedroom With 3Pc Ensuite! Steps to Earls court Park, Joseph J. Piccininni Community Centre, Shops, TTC, UP Express and loads of amenities. (id:50787)
Royal LePage Premium One Realty
158 Voyager Pass
Binbrook, Ontario
Welcome to your dream home in beautiful Binbrook! This completely updated 4 bedroom, 3.5 bathroom gem has it all. Stunning curb appeal with a refaced exterior featuring stone and stucco, new roof, facia, soffits with pot lights all new windows and doors. Inside, you will find a show stopping kitchen designed with modern finishes and new appliances. Spa like renovated bathrooms, an in-law suite for added space and functionality adding a new washer, dryer and central vacuum make this home truly turn-key. Whether your entertaining indoors or enjoying the peaceful neighborhood outdoors, this home is ready for you to move in and start making memories. Come and fall in love - your new home awaits! (id:50787)
RE/MAX Escarpment Frank Realty
16 Indiana Drive
Caledon (Palgrave), Ontario
Welcome to this exceptional 2-storey custom built estate home, perfectly nestled on a private and mature treed 4.83 acre lot. The kitchen is surrounded by windows, and fills the space with natural light. The family room, featuring a gas fireplace and a walkout to the patio, provides a cozy gathering space, while the formal dining room is ideal for hosting. An elegant office with french doors adds charm and functionality for remote work or study. This home offers 5 bedrooms, including a main-floor primary suite with a walk-in closet, private ensuite, and walkout access to the back patio. Upstairs, you'll find four spacious bedrooms, including one with a private 2-piece ensuite, ensuring comfort for family and guests. Outdoors, enjoy time with family or entertaining guests with a spectacular inground pool, 65 yard golf hole and a versatile outdoor rink, perfect for skating in the winter and other activities in the warmer months. The expansive backyard provides ample space, sheds for storage, surrounded by lush greenery, and a private trail to access the Caledon Trailway. Additional highlights include an oversized 3-car garage, mudroom/laundry room with garage access and walk-up from the basement. Partly finished basement/rec room/man cave/play zone, and large amounts of additional storage. Don't miss your opportunity to own this incredible home - schedule your showing today! (id:50787)
Coldwell Banker Ronan Realty
133 Ellis Avenue
King (Nobleton), Ontario
Welcome to this bright and spacious executive two-story home, ideally located in the desirable community of Nobleton. This exceptional property is set on an expansive 130x255 lot, offering privacy and ample outdoor space. Boasting 4+2 bedrooms, this home features hardwood floors throughout, creating a warm and inviting atmosphere from the moment you step inside Open Concept Living: The main floor offers an open layout, with a large kitchen and break fastarea that walks out to a stunning 10x40 foot upper deckperfect for outdoor dining andentertaining while enjoying the serene surroundings. Cozy Family Room: Relax and unwind in the family room, complete with a gas fireplace, perfect for cozying up on a cold winter night. Finished Walkout Basement: The fully finished walkout basement is an entertainer's dream,featuring a wood-burning fireplace, a custom bar, a dedicated office space, and a home gym. Whether you're hosting guests or working from home, this basement has it all. Upgrades & Modern Features: This home has been meticulously maintained with several recent updates, including:New roof (2021), New A/C (2020) Front Tudor boards and stucco replaced and painted (2022), Pot lights in the front soffit (2020) Insulated and finished garage (2022), Outdoor Living: The expansive backyard offers plenty of space for outdoor activities and gardening. A gas line for the BEQ makes grilling a breeze on the deck, while the surrounding trees provide additional privacy. Prime Location: Located in the peaceful and sought-after community of Nobleton, this home is perfect for families seeking both tranquility and proximity to essential amenities, including schools, parks, and shopping. This is an incredible opportunity to own a beautiful, move-in-ready home with all the space, luxury, and updates you could desire. Schedule a viewing today to see all that this exceptional property has to offer! (id:50787)
Royal LePage Your Community Realty
Th 27 - 1030 Portage Parkway
Vaughan (Concord), Ontario
Strong Prospects seeking immediate occupancy may be eligible for promos! Welcome to the near new open concept 3 B/R + Den townhouse in the prime location across Vaughan Metropoliton centre. Close to shopping Centres Bass Pro Vaughan Mills, Wonderland parks, subways, and York University. High Ceiling, Quartz counter with SS appliances. Large rooftop terrace for recreation. Pet friendly. Amenities: Gym, Party room, Tech room & Theatre room. (id:50787)
Cityscape Real Estate Ltd.
518 - 280 Howland Avenue
Toronto (Annex), Ontario
Welcome To 518 At The Luxurious Bianca. Exquisite Corner Suite offers one of a kind split floorplan with Expansive, bright & airy - natural light & panoramic green views of Forest Hill boast from the oversized windows. No balcony adjacent or above the unit. Extremely Private, where you will never be seen by anyone. Open-Concept Kitchen offers both functionality & aesthetic, functional cabinetry, generous storage space in the kitchen, walkin closet, one balcony in addition to an open terrace, separate dining space with access to the balcony. one parking and a locker included. (id:50787)
Right At Home Realty
Main - 20 Oak Lea Circle
Markham (Markham Village), Ontario
Recently renovated Double Garage detached bungalow Main Floor Only,Located in the Central Cornell community, 3 Good Size Bedroom, Walking Distance to Stouffville hospital, Markham District High School, Easy to Public Transit. Tenant Share 65% Of Total Utility (Gas, Hydro, Water,Hot Water Tank) Main Floor only.> (id:50787)
Homelife Landmark Realty Inc.
717 John Street
Dunnville, Ontario
Welcome to 717 John Street; a rare find only blocks to downtown and the Dunnville Hospital. This updated property features an inviting open concept layout that seamlessly blends modern conveniences with cottage charm. This updated kitchen and bath boasts contemporary finishes making everyday living ideal. Step outside to an oversized, private, fully fenced rear yard that's perfect for outdoor entertaining, family gatherings or simply enjoying a quiet moment on your back deck. Alternatively, relax on the charming wrap around porch, a picturesque spot to unwind, enjoy the neighbourhood ambience and take in the evening sunset. (id:50787)
Royal LePage NRC Realty
222 - 50 Sunny Meadow Boulevard
Brampton (Sandringham-Wellington), Ontario
Introducing Sunny Meadows Commercial Centre Your Prime Office Condominium Destination! Ideally situated near Brampton Civic Hospital with seamless access to Highways 410 & 407, three-storey professional building features 64 suites, surface parking, and secure underground parking.This shell unit offers a blank canvas ready to be customized and built out to suit your unique business needs and preferences. Whether you're an accountant, lawyer, immigration consultant, real estate professional, or in another service industry, this is the perfect space to establish your office in a high-traffic, professional environment. (id:50787)
Century 21 Green Realty Inc.
D - 279 Bayview Drive
Barrie (400 East), Ontario
Unit D has a total of 16,526 sf with 3 dock level doors. Garaga Bayview Centre - for "Source" building: Excellent employee and truck access location in the center of Barrie between Little Ave and Big Bay Pt. Rd. Close to Hwy 400. Situated on Barrie transit route, this location offers close proximity to housing, school, rec. centres, medical services, parks and shopping. Current road upgrades include sidewalks and bike lane. Don't miss this opportunity to locate your business in the heart of Barrie. There are 9 units for lease and one or more could be combined with this unit if a larger size is required. Total of 164,221 sf of warehouse and 49,798 sf of office available. See website for further details. (id:50787)
RE/MAX Hallmark Chay Realty
Om2#2b - 1400 Bayly Street
Pickering (Bay Ridges), Ontario
Conveniently Located Next To Pickering Go Station, Pedestrian Bridge To Pickering Town Centre And Just Minutes To Highway 401. On-Site Amenities Include 3 Restaurants (Thai, Pub & Bbq). Annual Escalations Required. Utilities included. (id:50787)
RE/MAX Hallmark First Group Realty Ltd.
19656 Loyalist Parkway
Prince Edward County (Hillier Ward), Ontario
Bring your imagination to turn this house into a stunning home. This 3-bedroom, 2-bathroom raised bungalow sits on a 2-acre double lot, offering plenty of space and potential. The home features hardwood floors, main floor laundry, and a large primary bedroom with a walk-in closet and ensuite with a soaker tub. Two patio doors lead to a deck overlooking the spacious backyard, perfect for enjoying the outdoors. The lower level includes a sizeable rec room, providing extra living space and a pool table, while the 3-car garage offers ample storage and parking. Located just minutes from Consecon and neighbouring towns, this property combines rural living with convenience. With some updating and possible remodeling, this home has the potential to shine. Plus, the double lot may allow for a second dwelling to be built. Buyers and agents to verify zoning and requirements. New hot water tank installed in 2025 (Owned, not rented) Don't miss this opportunity, book your showing today! (id:50787)
One Percent Realty Ltd.
4974 Fourth Line
Erin, Ontario
Welcome to this wonderful country retreat located down a long driveway, featuring 10.1 appealing acres! A very special home built long ago with several additions and a bunkie (as is - lots of potential!). Lots of character and charm. Surrounded by abundant wildlife, many beautiful trees and a stone labyrinth (see the seller's writing linked to MLS attachments). The spacious main floor centers on the original living room with a wood stove insert and a stone fireplace, now a relaxing family room - perfect for entertaining! Contemporary kitchen with a large picture window and access to a beautiful dining room with double doors leading to outside decking. The contemporary sunroom at the rear features windows on 3 sides to enjoy natures bounty. The library can function as a primary bedroom with an adjacent full bath and laundry or as a home office with a separate outside entrance. Upstairs features 3 bedrooms, a dressing area and a bathroom. This property has been a spiritual healing and retreat centre for the last 10 years. LG heating and cooling units throughout the house, and the wood stove is a high-efficiency catalytic converter. (id:50787)
Keller Williams Real Estate Associates
58 Canary Street
Tillsonburg, Ontario
Welcome to this stunning Brand New Corner Home 4 bed and 3 bath Home. Beautiful layout with lots of natural lights. Brand New appliances, a convenient second-level laundry room, and an inviting open layout, located in a vibrant and convenient neighborhood of Tillsonburg With modern finishes and thoughtful design , Convenience is perfect with Children park right behind the home. Don't miss this opportunity, you will love this home. This Home is currently tenanted and will be Available for move in as on 1st May 2025, Don't Wait, Act Now!!! (id:50787)
Pontis Realty Inc.
329 Evans Avenue
Toronto (Mimico), Ontario
RISE TO THE TOP!! Established and fully equipped production Bakery perfectly situated just off the QEW! This is the perfect place to grow your business featuring truck-level delivery door, massive rotating oven, large walk-in fridge and walk-in freezer, dough mixer, sheeter and many other specialty baking tools and equipment. Tons of parking. Front area is currently office/admin but could be converted to a small retail area as well. Just over 2,500 sq ft with total monthly rent just under $5k and current lease expires in 2029 with 1x 5yr renewal. (id:50787)
RE/MAX Ultimate Realty Inc.
2nd Floor - 279 Bayview Drive
Barrie (400 East), Ontario
Unit 2nd Floor is a 12,416 sf class A type office including 18 private offices, 33 cubicles, 2 board rooms, lunchroom and washrooms. Use of furniture included. There is no "barrier free" accessibility to this area. Common area for access. Utilities and CAM included in $5 psf estimate. Garaga Bayview Centre - for "Source" building: Excellent employee and truck access location in the center of Barrie between Little Ave and Big Bay Pt. Rd. Close to Hwy 400. Situated on Barrie transit route, this location offers close proximity to housing, school, rec. centres, medical services, parks and shopping. Current road upgrades include sidewalks and bike lane. Don't miss this opportunity to locate your business in the heart of Barrie. There are 9 units for lease and one or more could be combined with this unit if a larger size or warehouse space is required. Total of 164,221 sf of warehouse and 49,798 sf of office available. See website for further details. (id:50787)
RE/MAX Hallmark Chay Realty
512 - 26 Hall Road
Halton Hills (Georgetown), Ontario
Welcome to the Royal Ascot, a bright and airy one-bedroom plus den nestled on a peaceful street. Floor-to-ceiling windows provide breathtaking views of lush greenery and vibrant sunrises, filling the space with natural light. The open-concept living and dining area is both spacious and inviting, with direct access to private balcony. The generous primary bedroom offers ample closet space, while the versatile den can easily function as a home office or second bedroom. With modern heating and cooling system covered by the monthy maintenance fees, you'll enjoy both comfort and cost efficiency. Ensuite laundry, 1-car owned parking space. Well-managed building and known for its warm, welcoming community, this condo is a fantastic place to call home. (id:50787)
Royal LePage Meadowtowne Realty
5222 Bromley Road
Burlington (Appleby), Ontario
5 Elite Picks! Here Are 5 Reasons To Make This Home Your Own: 1. Family-Sized Kitchen Boasting Ample Storage & Counter Space, Corian Countertops & Breakfast Bar. 2. Bright Living Room with Bay Window & Separate Dining Room with Large Window. 3. Upper Level Features 3 Bedrooms with Large Windows & 4pc Main Bath. 4. Finished Lower Level Featuring Rec Room with Gas Fireplace & Oversized Windows, Plus 3pc Bath & Large Laundry Room with W/O to Yard. 5. Beautiful Fenced Yard with Patio Area, Storage Shed, Mature Trees & Beautiful Perennial Gardens! All This & More! Functional Layout & Large Windows Allowing Loads of Natural Light Throughout the Home. Hardwood Flooring Thru Living Room & Bedrooms. Fabulous Location in Appleby Community within Walking Distance to Schools, Parks, Shopping & Amenities... and to the Lake & Burloak Waterfront Park! (id:50787)
Real One Realty Inc.
S1003 - 8 Olympic Garden Drive
Toronto (Newtonbrook East), Ontario
Welcome to Brand New M2M! A freshly polished, brand new and never lived-in building offers comfort, practicality, and unrivalled convenience. TTC, Banks, shops, restaurants, cafes, schools, and pretty much anything you'll need are just a convenient stroll away from your doorstep. Come back out these freshly finished unit and make it your next home. One Locker Included. Extras: B/I Fridge, B/I Dishwasher, B/I Stove with Range Hood & Oven, B/I Microwave, Stacked Washer & Dryer. Free Internet. (id:50787)
Royal LePage Your Community Realty
Bsmt - 40 Venetian Crescent
Vaughan (East Woodbridge), Ontario
FOR ONE PERSON ONLY. This fully renovated and spacious basement apartment offers a perfect blend of comfort and convenience. Located in the highly sought-after East Woodbridge neighborhood, youre just steps away from shopping, public transit, and easy access to Highway 400, 427, and 407 ETR. The apartment features one parking spot on the driveway, high-end finishes throughout, a fridge, self-cleaning stove with oven, built-in washer and dryer, LED pot lights, a large storage closet, and a cozy gas fireplace with thermostat control and High speed internet included. Its an ideal space for a single professional looking for a comfortable and well-appointed home.No pets or smokers please. Plus 1/3 of utilities. (id:50787)
RE/MAX Premier Prestige Properties
438 - 1030 King Street W
Toronto (Niagara), Ontario
Experience luxury living at the iconic DNA 3, Vibrant And Trendy King West, Spacious 1 Bed Plus Den Along With Parking And Locker (Locker on the same Floor) , Practical Layout. Open Concept Includes 9Ft Smooth Ceilings, Upscale Finishes & Design, Laminate Floors, Large Floor To Ceiling Windows, Modern Kitchen With Breakfast Island, Quarts Countertop, Long Balcony, No-frills, TD Bank, Tim Hortons Are At The Building, Starbucks, Metro, Wine Rack, TTC, CNE, Etc. Liberty Village Steps Away. Rain Rooms, Car Charging Station. Ample Visitor Parking, 24/7 Security, All Amenities Can Be Booked Online. Parking Spot Is Also Corner With Extra Wide Area. Huge Balcony & A Unique Feature Of Locker Unit On The Same Floor (id:50787)
RE/MAX Gold Realty Inc.
Main - 6 Royal Doulton Drive
Toronto (Parkwoods-Donalda), Ontario
Wonderful Bungalow In A Great Neighoburhood. **Main Floor Rent Only** Hardwood Floor Through. 3 Bedrooms, Master bedroom with 3 Piece Ensuite washroom. Separate entrance and laundry. Enjoy The Great View From The Living Room And Dining Room As Much As The Private Backyard. Renovated Kitchen with S/S Appliances. Two Driving Parking Space. Close to Supermarket, Public Transit and DVP. (id:50787)
RE/MAX Realtron Jim Mo Realty
2404 - 2545 Simcoe Street N
Oshawa (Windfields), Ontario
Available for immediate possession! Be the first to live in this brand-new, never-lived-in 2-bedroom, 2-bathroom east-facing condo at U.C. Tower 2 by Tribute Homes. Ideally situated near Highways 407 & 412, this prime location is just minutes from Ontario Tech University, Costco, top restaurants, shopping, and The Canadian Brewhouse. Enjoy a luxurious lifestyle with access to premium amenities, including a 4th floor terrace, pet wash station, state-of-the-art fitness center, yoga studio, private dining room, Concierge, and more! Please note: This is a smoke-free building, and smoking is strictly prohibited anywhere on the property. (id:50787)
RE/MAX Condos Plus Corporation
135 St George Street
Welland, Ontario
Looking for that great little starter, retirement or investment property - 135 St. George may just be that gem. This 2 bedroom, 2 bathroom bungalow is nicely situated near excellent schools, main roads and the Welland Recreational Canal where you can paddle board, dog walk, swim and so much more. Loaded with updates including 50 year shingles in 2024, some newer windows, flooring, fresh paint, and new bathroom in basement. (id:50787)
The Agency
35 - 454 Carlton Street
St. Catharines (445 - Facer), Ontario
Bright and spacious 2 bedrooms condo located in a beautiful and convenient north end of St Catherines, facing to Pearson park and the Aquatics centre. Spacious and bright living room combing with dinning room open to a spacious balcony. Closing to Fairview Mall, Walmart, schools, restaurants, public transit and library. 2 mins to QEW. All utilities are included. One locker and one surface parking space. Coin-op or phone app laundry located in basement. (id:50787)
Aimhome Realty Inc.



