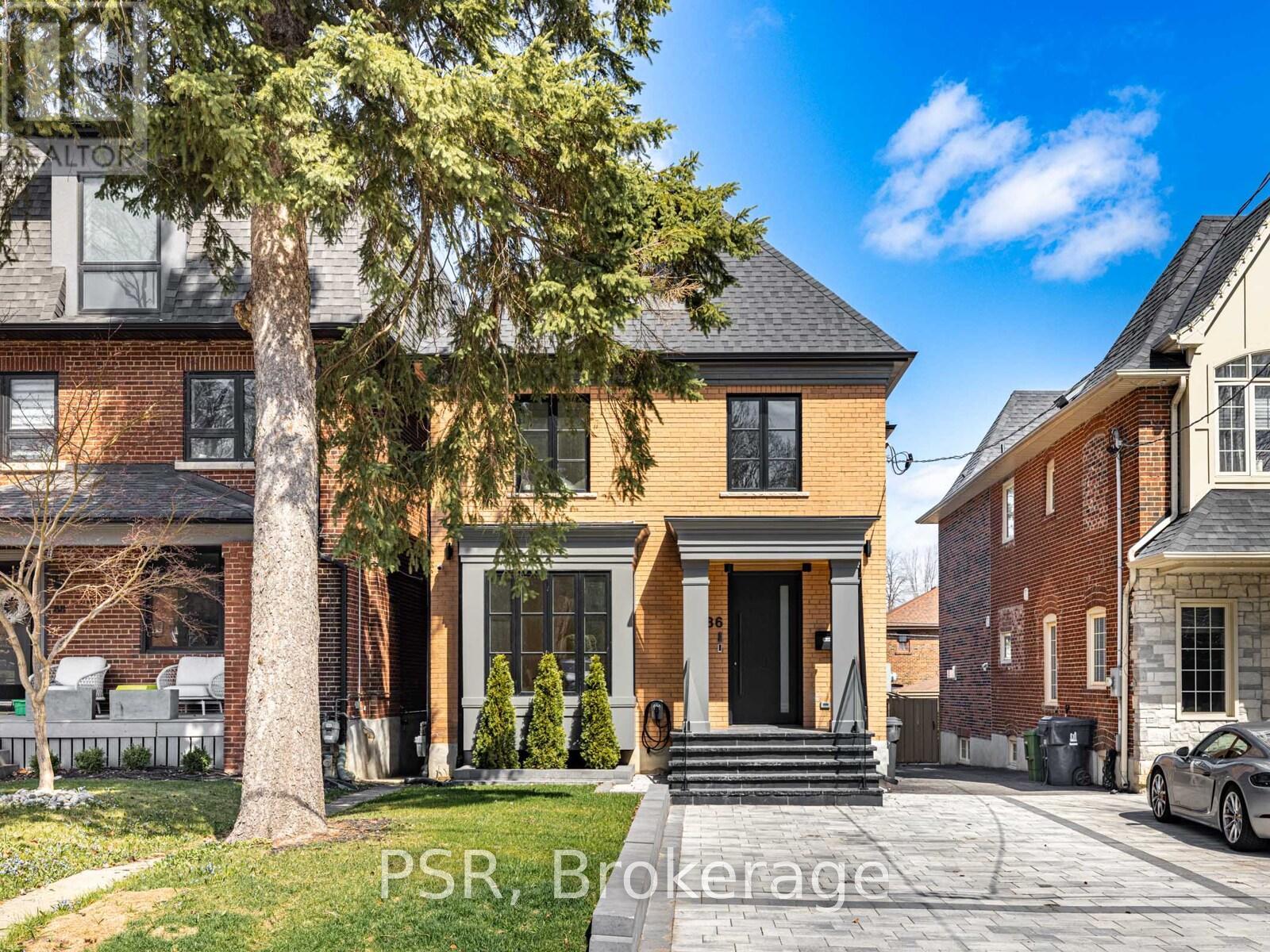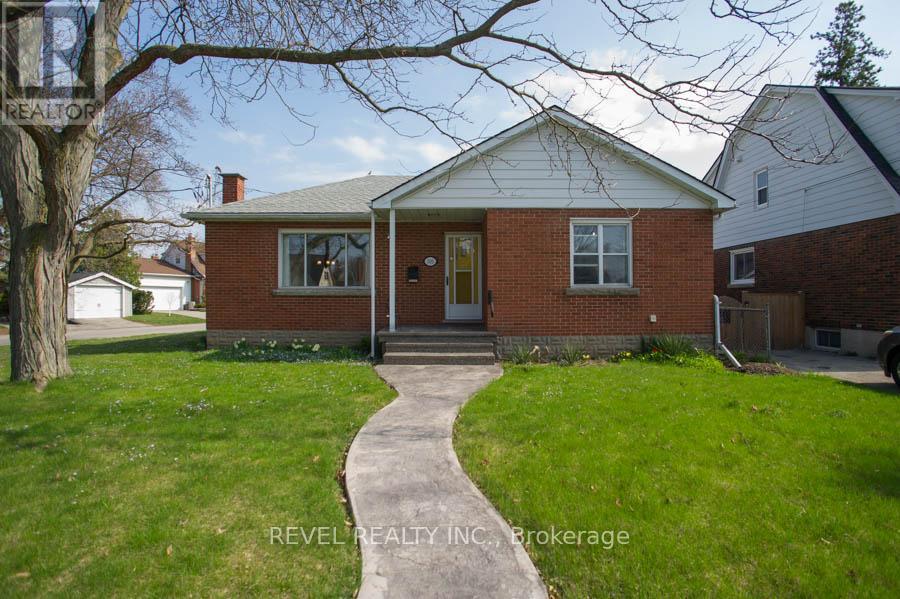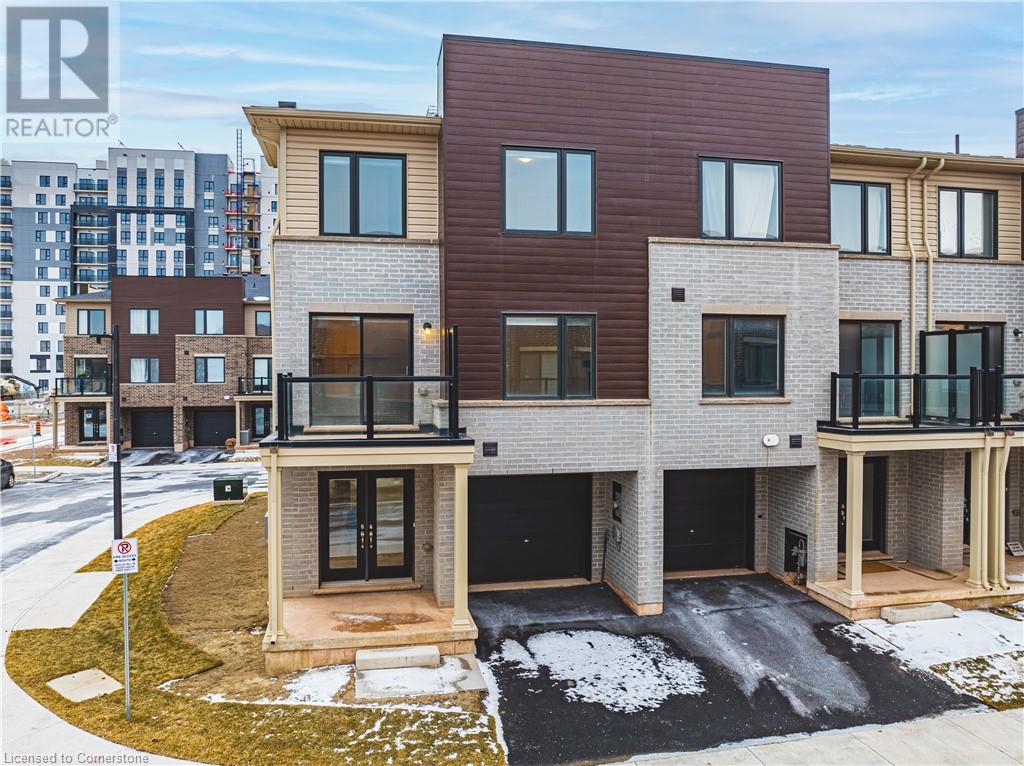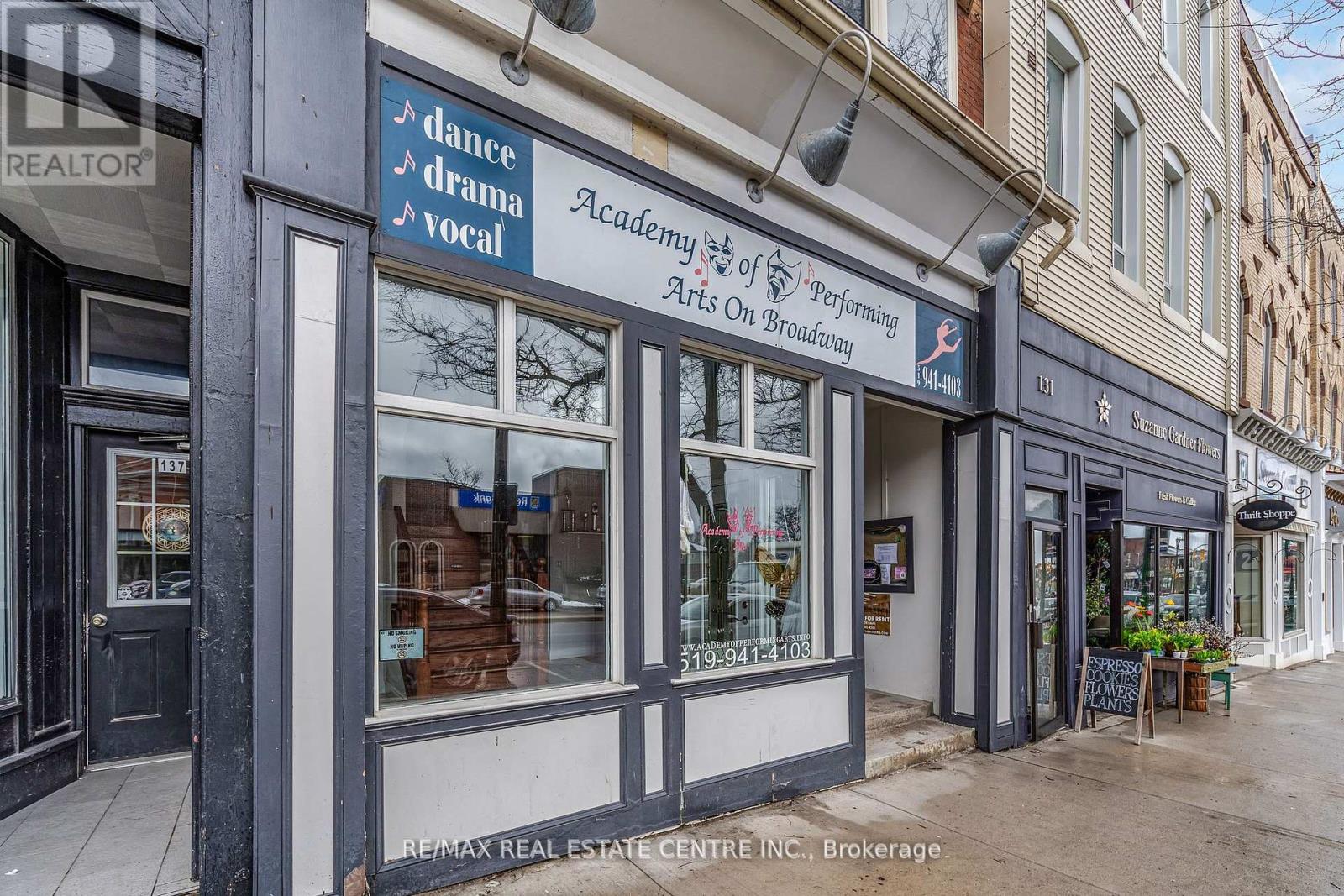4238 Academy Street
Lincoln (Beamsville), Ontario
Welcome to 4238 Academy St, a beautifully reimagined home in the heart of Beamsville. Completely renovated from top to bottom, this stunning property offers modern upgrades while maintaining its charm and character. With brand-new electrical, plumbing, windows, and more, every detail has been thoughtfully designed to provide both style and functionality. As you step inside, you're greeted by a gorgeous open-concept entryway that flows effortlessly into the main living spaces, creating an inviting and airy atmosphere. The stylish kitchen is a true showpiece, featuring contemporary finishes, sleek countertops, and ample cabinetry, making it the perfect space for cooking, gathering, and entertaining. The seamless transition into the dining and living areas allows for a bright and open feel, ideal for both everyday living and special occasions. One of the many highlights of this home is the convenience of main-floor laundry, offering ease and efficiency to your daily routine. Upstairs, you'll find well-appointed bedrooms designed for comfort, complemented by beautifully updated bathrooms with modern fixtures and finishes. The expansive backyard provides the perfect outdoor retreat, offering plenty of space for relaxation, play, or entertaining guests. Whether you envision summer barbecues, gardening, or simply unwinding in a private setting, this backyard has endless possibilities. Tucked away in a fantastic area near downtown Beamsville, this home is perfectly positioned to enjoy the best of the region. Just minutes from world-class wineries, boutique shopping, and incredible dining experiences, you'll have everything you need right at your doorstep. Plus, with easy highway access, commuting is a breeze. If you're looking for a stylish and functional home in one of Niagara's most desirable communities, 4238 Academy St is the perfect place to call your own. (id:50787)
Exp Realty
D209 - 97 Joseph Street
Muskoka Lakes (Medora), Ontario
Now is the perfect time to plan your escape from the city to this fully furnished, custom-built luxury townhome by renowned Muskoka builder, Simon Hirsch. This stunning year-round waterfront property offers everything you need including a private built-in boat garage, heated radiant floors, and breathtaking, unobstructed views of the Indian River. Step outside and stroll into town for dinner and drinks at Grand Electric, or enjoy boutique shopping and yoga at the local cafés and shops. Situated at the hub of the lake system, this home provides direct access to the big lakes Muskoka, Rosseau, and Joseph making it the ultimate destination for four-season fun for the whole family. Turn the key and start living the Muskoka dream today. Newer Custom Designed Home With Over $100K In Upgrades. Custom Quality Furnishings & Linens Included As Well As A Fully Equipped Kitchen. Nothing To Do But Move In And Enjoy! Boat Slip Can Be Reconfigured For Up To 26 Ft Boat. (id:50787)
Century 21 Percy Fulton Ltd.
20 Woodward Avenue
Brampton (Brampton North), Ontario
Welcome to 20 Woodward Ave, a custom built family and multi generational family home, situated in the Brampton North community. This expansive home encompasses 4 generous bedrooms, complemented by a versatile 5th bedroom on the main floor, and an additional 3 bedrooms in the fully finished basement, catering perfectly to larger families or those seeking ample space for guests. Boasting a total of 5 well- appointed bathrooms, this home promises convenience and comfort for all. With an impressive square footage of 3113 sqft, the property harmoniously blends grandeur with functionality. Set on a well proportioned 50x130 lot, the layout of this property is ideally suited for the addition of a pool, promising a luxurious outdoor retreat for summer enjoyment. The thoughtfully designed outdoor space invites possibilities for landscaped gardens and outdoor living areas. Embrace the opportunity to own this home that expertly accommodates the evolving needs of family life. All while being positioned within close proximity to schools, parks, shopping, major highways and transit. A true treasure in Brampton North. **EXTRAS** W/I Closet & W/O TO Balcony, 2 Br W/ Juliet Balcony. 4th Br W/W/0 TO Balcony, Fin walk-Up Bsmnt W/2Kitchens, Huge Living & 2 Full wr. Stam. ** This is a linked property.** (id:50787)
Property.ca Inc.
134 Pendrith Street
Toronto (Dovercourt-Wallace Emerson-Junction), Ontario
134 Pendrith, a detached Legal duplex, located in Prime+ Mid-Town Toronto (Dupont/Shaw) a location which continues to be gentrified for today and tomorrow. A property with much Opportunity during a time of market fluctuations. A Future Wealth making Opportunity Pendrith is the perfect property for the Extended Family Living whether you are an end user looking for shared living, an end user for living and having income or an investor. The time is now for Opportunity! 3 separate private entrances on a quiet, tree-lined street, walking distance to Christie Pits Park. Main Floor-fully renovated Italian Kitchen, Fabulous Barn Doors- Loads of light - wheelchair accessible. 2nd floor - a condo alternative or a family home 3 spacious Bedrooms large closets, loads of light, hardwood floors, elevator an option, Lower level - 2 bdrm high ceiling, renovated egress window, Italian Kitchen. 134 Pendrith, 3000 + sq ft ol living space is a fully renovated property with much character and charm Renovated, Turnkey, Meticulously Maintained-large Yard private 2 car parking -totally fenced- walking distance to subway, Bloor St, schools, shopping, Fiesta Farms. AAA tenants (will stay or vacate) A real Gem. An Opportunity waiting for you! (id:50787)
Royal LePage Signature Realty
512 - 1 Strathgowan Avenue
Toronto (Lawrence Park North), Ontario
2 year new Luxury Condo; The Winslow is an exclusive 9 storey, 61 resident brand new community designed with the end user in mind. Architecture by David Winterton. 2 ensuite with 1 den and powder room; built-in Miele appliances, pot lights in the kitchen, living room and dining rooms. California built-in closets throughout. Engineered hardwood. E.V. charging parking spot. Larger private locker room (approx twice the standard size). Linear diffuser package (venting brings air through the duct from a rectangular opening). Upgraded 36" fridge for extra food storage space. Kitchen has brass hardware, additional drawer below stove, waterfall island upgrade in kitchen island with electrical plugs. Motorized blinds in the living room and both bedrooms (3 remote controls). Close to shopping, public transit and much more. (id:50787)
Royal LePage Connect Realty
86 Chudleigh Avenue
Toronto (Lawrence Park South), Ontario
A refined offering in the heart of Lawrence Park, where considered design and enduring craftsmanship come together seamlessly. Every element of this newly built home has been curated with intention from the custom millwork and Chateaux windows to the solid Arista doors accented by Emtek hardware. The kitchen, anchored by Fisher & Paykel appliances, is both functional and expressive designed to elevate the everyday. In-floor heating throughout the bathrooms and lower level offers quiet comfort, while a state-of-the-art mechanical room reflects the same thoughtful engineering found throughout the home. Smart home integration includes Lutron lighting, Sonos audio (indoor and out), pre-wired automated blinds, a comprehensive security system, and EV charging creating a home that's as intuitive as it is beautiful. An exceptional blend of modern ease and quiet elegance in one of Toronto's most established neighbourhoods. (id:50787)
Century 21 Landmark Realty Ltd.
Psr
1242 River Road
Bradford West Gwillimbury, Ontario
Welcome home! This charming, 3 bedroom, 1 bathroom, ranch-style country home, sits peacefully on a stunning half acre lot surrounded by mature trees & beautiful rural views! Experience the breathtaking sunsets and peacefulness of this one-of-a-kind property. Equipped with a true country kitchen, wrap around porch, wood burning fireplace & pellet stove, 2-car garage, 4-car private driveway, energizing natural light, endless privacy and more! Perfect for any family, professionals, retirees and outdoor enthusiasts. Mins to highway 400, downtown Newmarket & Schomberg, shopping, hospital, local schools, trails and more! See images for location and artist renditions of potential second washroom. Water rough-in for second washroom exists. Professional inspections and certification completed for well, septic, water potability and wood burning appliances. (id:50787)
Keller Williams Realty Centres
309 Terrace Hill Street
Brantford, Ontario
Welcome to 309 Terrace Hill Street, a beautifully maintained bungalow nestled in the heart of the sought-after Henderson Survey. Situated on a large corner lot, this charming home is ideally located close to parks, schools, and all amenities.Offering 2+1 bedrooms, 2 full bathrooms, and a fully finished basement, this home is perfect for first-time buyers or those looking to downsize. The interior has been neutrally painted throughout (2022) and features new engineered Beechwood hardwood flooring and updated light fixtures on the main level (2022/2023).The spacious living room boasts a large bay window, providing a bright and welcoming space to entertain family and friends. The formal dining room flows seamlessly to the kitchen. The kitchen has been updated with quartz countertops, new backsplash and stainless-steel appliances.The main floor is complete with two bedrooms and a 4-piece bathroom featuring a new vanity and toilet (2023). The recently finished basement (2024) includes a generous bedroom with luxury vinyl plank flooring and a modern ensuite bathroom (2024) with a large glass shower. The spacious recreation room offers LVP flooring and potlights. The basement is complete with a laundry/large storage room.Notable updates include the roof (2017), electrical (2023), plumbing (2023), furnace (2022) and A/C (2023). Be sure to check out the feature sheet for a full list of updates! (id:50787)
Revel Realty Inc.
106 Knudson Drive
Ottawa, Ontario
A rare find in Kanata Lake Heritage Hills, price to sell. The property features 2024 new hardwood floors throughout, a recently modernized wood staircase, and a new roof installed in 2024. An enclosed vestibule with tile flooring and French doors welcomes you into the spacious living and dining areas, which feature newer hardwood floor and elegant new moldings. The kitchen showcases white cabinetry, a wall pantry, and flows seamlessly into the bright eating area. The adjacent family room is enhanced by a cozy corner fireplace and tile flooring. The wood staircase with an oak handrail leads to the second floor, where you'll find a master bedroom with a large walk-in closet and an en-suite bath. Three additional generously sized bedrooms offer plenty of closet space. The five-piece main bath and a versatile loft area complete this level. The unfinished lower level offers potential for personalization. This home is conveniently located with easy access to public transit and close to all amenities. It's within walking distance to Earl of March High School and Stephen Leacock Public School. (id:50787)
Homelife/miracle Realty Ltd
55 Dryden Lane
Hamilton, Ontario
Welcome to 55 Dryden Lane, a spectacular new end-unit townhome by award-winning builder, Carriage Gate Homes, located in the exciting new development, Roxboro, making it a highly sought out place to live in Hamilton! With stunning exterior appeal that has modern design and elegance, you will be proud to call this place home. Enjoy a gorgeous living room and luxurious kitchen, with high-end upgrades like quartz counter tops, vinyl-plank flooring, upgraded staircase, pot lights, fireplace, mantel and much more. Further up, you have 3 great sized bedrooms, a 4-piece bath and upgraded washer and dryer set, great for couples and families. Everything has been done for you, security system wired, AC installed, whole house professionally painted, garage door opener, and it comes with 6-year Tarion warranty, you just move in and enjoy! Location is fantastic, nestled between beautiful Rosedale and Lake Ontario, close to the HWYs, the Confederation Go Station, future LRT spot, trendy Ottawa St, golf courses, parks & trails, great schools, you get to enjoy everything amazing Hamilton has to offer! Book a viewing today and fall in love with your future home! (id:50787)
RE/MAX Escarpment Realty Inc.
133 Broadway
Orangeville, Ontario
Nestled in The Heart Of All The Action..Steps From Top Restaurants, Local Farmers Markets, and Cozy Coffee Shops...This Prime Broadway Location Truly "Doesn't get better than this!" Situated on The Coveted Sunny Side of Broadway between 1st & 2nd Street, this well-maintained and renovated 3,010 sq. ft. building offers incredible potential. Main Floor: Spacious open area (currently a dance studio), reception, storage & 2-piece bath 2nd Floor: Large open room with stunning exposed brick, plus a lunchroom & storage 3rd Floor: Renovated bachelor apartment for added income potential ...Upgrades Include: New heating & A/C (air on 2nd floor), new rear staircase Parking: Rare 4-car spots at the rear Basement: Approx. 5.5 ft, potential to be dug out..Charming double bay windows on the second floor add to the character of this exceptional property. Location, Location, Location!! A rare opportunity to own/invest in the thriving "Downtown Orangeville Core" Don't let a chance like this go by! in 2015 CIP ( Canadian Institute of Planners) selected Broadway as it's "Top Street in Canada". (id:50787)
RE/MAX Real Estate Centre Inc.
7 - 21 Eastview Gate
Brampton (Bram East), Ontario
Gorgeous Bedrooms, 4 W/R Town House With Walk Out Basement. Ravine Lot With No House At Back. Is For Sale In A Posh Area Of Brampton. Has Lots Of Upgrades. This Home Is Perfect ForFamilies Or Professionals. Don't Miss Out Schedule A Viewing Today. Pot Lights On Main Floor And Basement Fireplace, Fully/Centrally A/C Owned. Has One B/R Apartment. Close To Hwy 427, Hwy 50, Hwy 7, Transit, Place Of Worship, Shopping Place, School, Etc. (id:50787)
Century 21 People's Choice Realty Inc.












