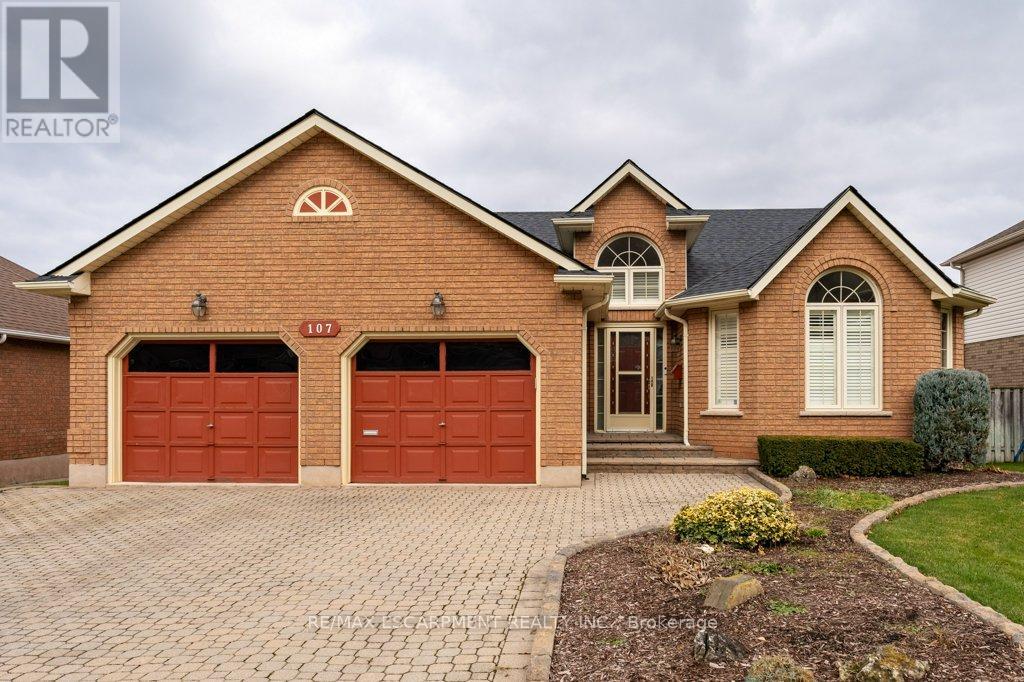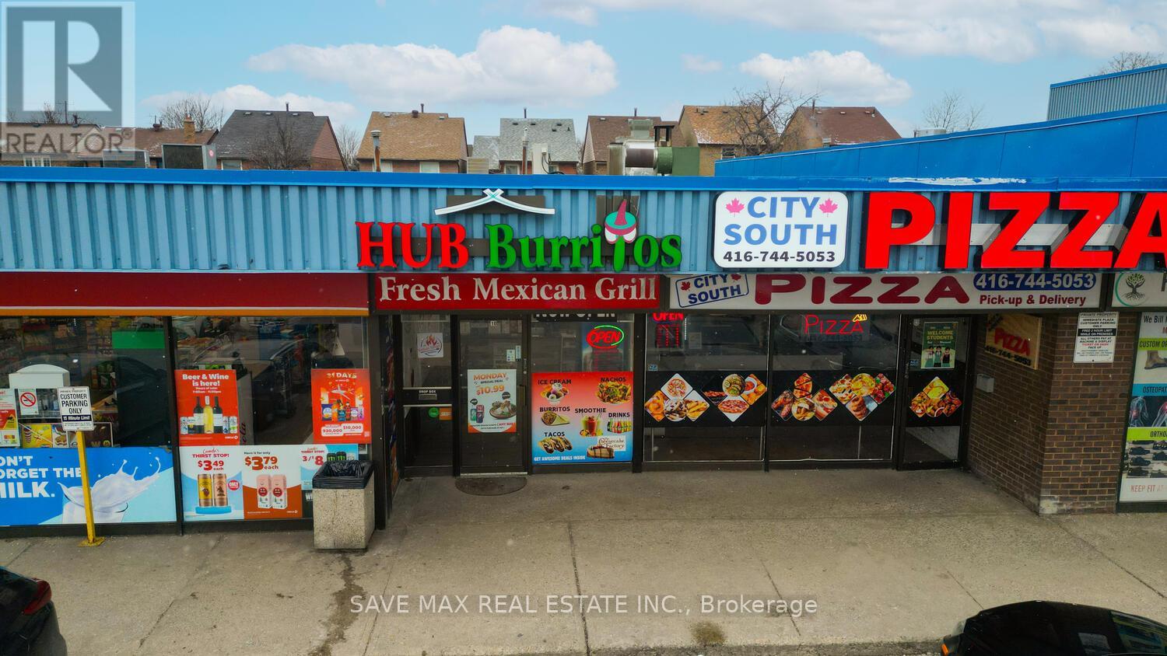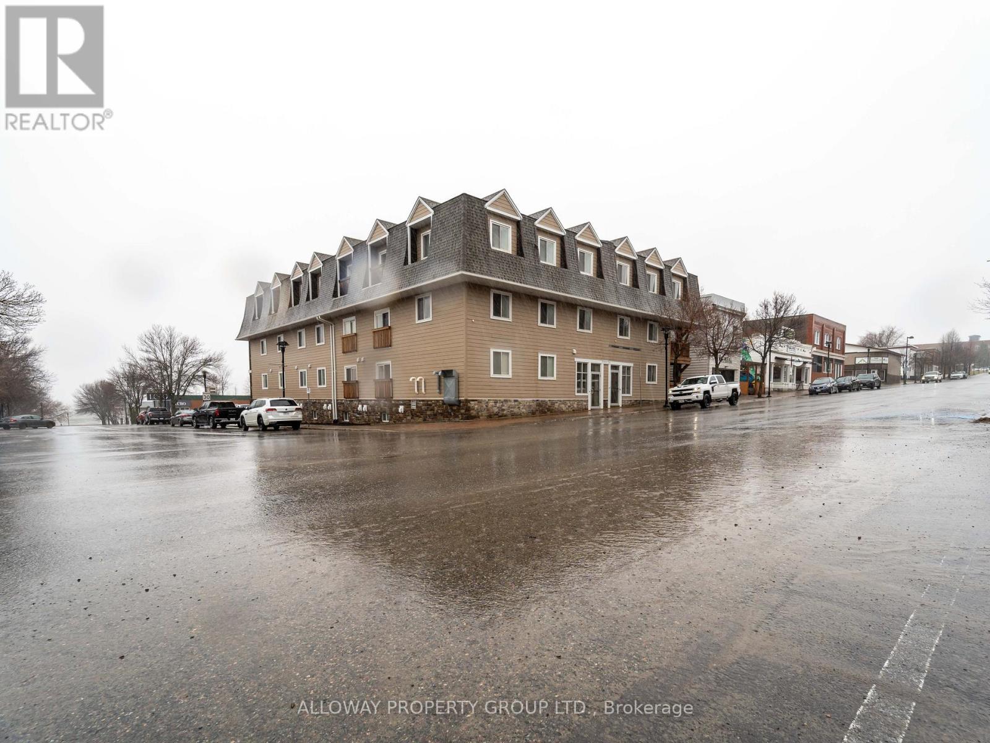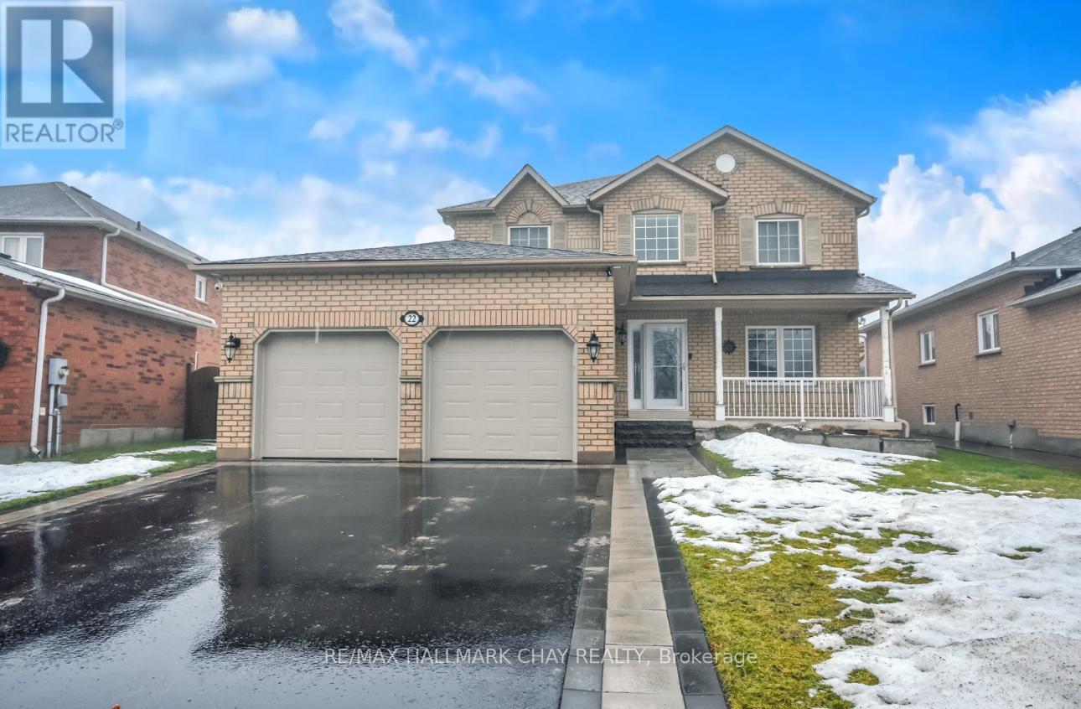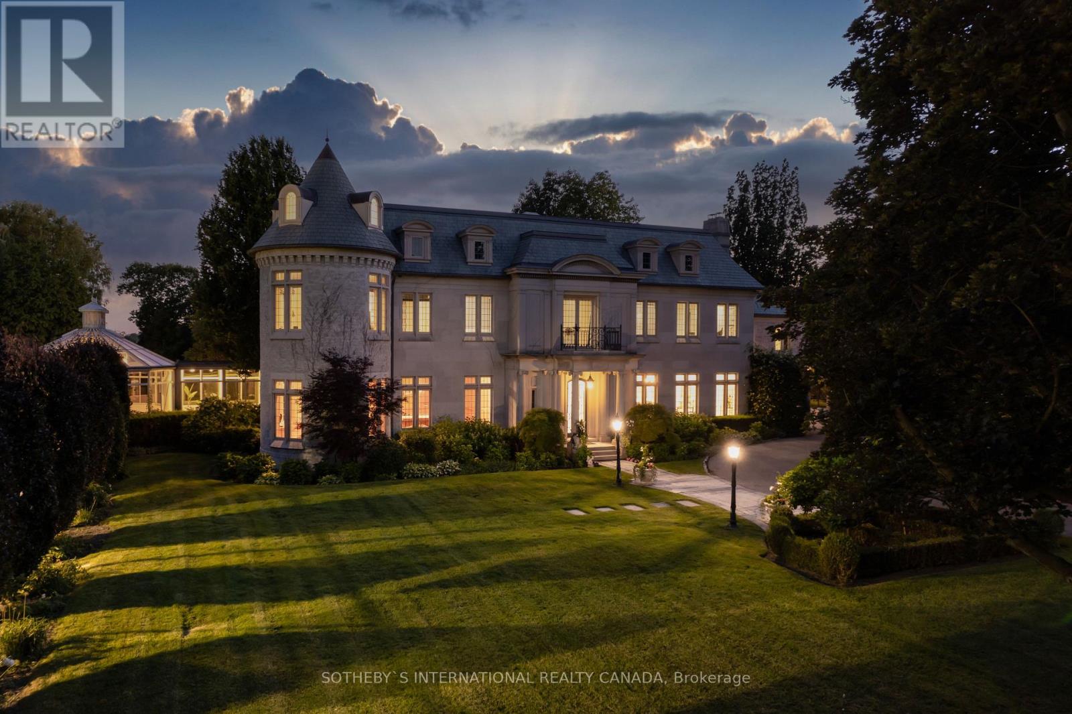107 Dorchester Drive
Grimsby, Ontario
Grimsby home on one of the most sought after streets facing the Niagara Escarpment. This immaculate bungalow is ready and waiting for you to enjoy the beauty of the Niagara Escarpment! Enjoy the southern exposure into your updated kitchen! Easy living layout with eat in kitchen, formal dining room, sunken family room with access to the deck to enjoy the maintenance free rear yard with just perennials and shrubs! Primary bedroom is extra large with patio door leading to the rear deck! Finished Lower level with rec room and additional two bedrooms. Get into Grimsby, where commuters love to live with the ease to they highway and all the community events that are on going thru the year for all the family members! **EXTRAS** Updates Include: Shingles 2024, Furnace and A/C , Ecobee thermostat 2023, Fridge 2024, Dishwasher 2022. (id:50787)
RE/MAX Escarpment Realty Inc.
10 - 106 Humber College Boulevard
Toronto (West Humber-Clairville), Ontario
Amazing opportunity to own Burrito store in one of prominent locations in Etobicoke. Low monthly rent of $1925 with increasing sales number this is an excellent opportunity to escape 9-5. Approx. 1100 sq.ft. Annual sales $144k with $36,000 net profit. Near to Humber college North campus, Etobicoke General hospital & wellness center. (id:50787)
Save Max Real Estate Inc.
1139 Manor Road
Oakville (1007 - Ga Glen Abbey), Ontario
Welcome to your dream home! Nestled in the prestigious community of Glen Abbey, this exquisite 4+1 bedroom residence blends luxury with comfort, making it the perfect sanctuary for families. The functional layout is designed for families in mind, featuring elegant hardwood floors throughout and a cozy fireplace. The chefs kitchen is a true highlight, boasting top-of-the-line stainless steel appliances, stunning granite countertops, a large island, and ample cabinetry for storage. Retreat to the expansive primary suite, which offers a private oasis with a spa-like ensuite bathroom and a large walk-in closet. Three additional generously sized bedrooms provide comfort and space for family or guests. Step outside to a beautifully landscaped backyard, ideal for entertaining. The deck is perfect for summer barbecues and family gatherings, surrounded by lush greenery for added privacy and an inground pool. Situated in the highly sought-after Glen Abbey area, you're just minutes from top-rated schools, parks, shopping, and gorgeous Lake Ontario, providing a perfect balance of tranquility and convenience. This home also includes a fully finished basement, perfect for recreation or additional living space. The 5th bedroom can easily serve as a guest room, home office, or playroom, adapting to your familys needs. Dont miss the opportunity to own this beautiful home in one of Oakvilles most desirable neighborhoods. Schedule your private showing today and experience the elegance and warmth this property has to offer! **EXTRAS** Roof shingles replaced in 2022. (id:50787)
Royal LePage Terrequity Realty
495-497 Ferguson Avenue
Temiskaming Shores (Haileybury), Ontario
Welcome to Renaissance Place, a premier multifamily investment opportunity nestled in the bustling community of Temiskaming Shores, just 5 hours north of Toronto. This modern complex, completed in 2015, boasts 26 meticulously crafted units designed to meet the needs of today's discerning tenants. With a solid 5.5% CAP Rate, Renaissance Place offers a lucrative investment proposition. The unit mix comprises 6 bachelor, 3 one-bedroom, and 17 two-bedroom apartments, catering to a diverse range of tenants. Each unit is equipped with high-end stainless steel appliances, ensuring both functionality and style. Security is paramount at Renaissance Place, with a state-of-the-art FOB entry system providing peace of mind for residents and investors alike. Energy efficiency is prioritized through the installation of high-efficient LED light fixtures and gas boilers, reducing operational costs and environmental impact. Convenience is key with on-site coin laundry rooms featuring change machines, offering residents hassle-free access to laundry facilities. The property is fully occupied, underscoring the high demand for tenancy in this vibrant community. Temiskaming Shores is renowned for its thriving industries in agriculture, forestry, and mining, ensuring a stable economic base and consistent demand for housing. With its prime location and upscale amenities, Renaissance Place presents a compelling opportunity for investors seeking long-term growth and attractive returns in the flourishing rental market of Temiskaming Shores. **EXTRAS** 5.5% CAP. Multiple PINs 61397-0182, 61397-0932, 61397-0931, 61397-0189 Legal addresses is 495 & 497 Ferguson Ave & 328 Broadway St (id:50787)
Alloway Property Group Ltd.
22 Emms Drive
Barrie (Holly), Ontario
Location, Location, Location! Welcome to 22 Emms Drive in one of Barrie's most desirable, family-friendly neighbourhoods. This stunning, executive all-brick, two-storey home has everything you could want and more. Leading to the home is a beautifully installed interlocking walkway and driveway border, complemented by armour stone steps and a retaining wall for the front raised garden bed. Step into a stunning, bright entrance and experience open-concept living at its finest. The fully renovated main floor features a must-see, spacious kitchen that cooking enthusiasts will truly appreciate. The living room boasts a beautifully crafted stone gas fireplace, adding warmth, charm, and a focal point to the space. Enjoy the convenience of a spacious laundry area with additional storage on the main floor. All upgrades include LED pot lighting, updated electrical systems, and new flooring for a fresh, contemporary feel. This home has been beautifully updated with meticulous attention to detail, offering well-designed features The fully renovated basement includes new flooring, soundproofing insulation in select areas, updated ceiling tiles, and enhanced lighting with dimmers, a switch bank, and LED pot lights for a cozy, functional space. The recreational room provides endless fun for the family. The second floor boasts four large bedrooms and updated 4-piece and 5-piece bathrooms. The backyard was upgraded in 2024 with a completely rebuilt three-tier wood deck, perfect for outdoor entertaining. The new (2024) 18-foot above-ground pool and hot tub promise fun for family and friends. Located in Barrie's southwest end near the Ardagh Bluffs with many kilometers of hiking trails, this home is walking distance to the Holly Recreation Centre, shopping, restaurants, great schools, parks, and much more. For commuters, its just 5 minutes to Highway 400. This move in ready home has it all, dont miss your chance to it yours (id:50787)
RE/MAX Hallmark Chay Realty
3071 Mosley Street
Wasaga Beach, Ontario
EXCLUSIVE 12-UNIT PROPERTY IN A HIGH-DEMAND AREA WITH EXCITING DEVELOPMENT POTENTIAL! Welcome to 3071 Mosley Street. This property is located steps from the water and the new casino, making it an attractive investment. The property is situated on a corner lot with neighbouring vacant land earmarked for teardown and sale. Rezoned for medium density, it provides an opportunity for redevelopment in response to the area's high demand for residential spaces. With a solid cap rate of 6.75%, the property promises a lucrative investment. It comprises 9 single- and 3 double-bedroom units, all with kitchens (12), designed to generate steady rental income. There are no common areas, and tenants are responsible for their own utilities, which keeps operational costs low and maximizes profitability. A detailed profit/loss statement is available for potential buyers, providing insight into the property's financial performance. The property has undergone a seamless transformation from a motel to meet modern residential demands, with an old Phase 1 environmental report (2019) assuring its environmental integrity. The property features an impressive 147.30' frontage on a sizable 0.437-acre lot, offering plenty of space for expansion or additional amenities. Ample parking is available for residents and guests, enhancing its appeal and functionality. Whether you're an experienced investor looking to expand your portfolio or an entrepreneur seeking lucrative opportunities, this property provides an ideal platform for realizing your vision. (id:50787)
RE/MAX Hallmark Peggy Hill Group Realty
51 Deer Lane
Adjala-Tosorontio (Everett), Ontario
Top 5 Reasons You Will Love This Home: 1) Nestled in the prestigious Woodland Heights estate subdivision, this 1.5-acre property offers elegance, privacy, and natural beauty surrounded by mature trees 2) Thoughtfully designed home, the main level features a luxurious primary suite, a convenient laundry area, and formal living and dining spaces that exude timeless charm, while the chefs kitchen, complete with a massive center island, gleaming granite countertops, and stunning finishes is perfect for both everyday living and entertaining 3) The fully finished basement, accessible via a separate entrance from the oversized garage, includes a secondary kitchen, a great room, and a full bathroom, ideal for an in-law suite or guest retreat 4) Outdoor living shines with a sun-soaked solarium, multiple decks, a patio, a sparkling pool, and an enclosed hot tub, all set against beautifully landscaped gardens 5) Boasting 5,071 sq. ft. of finished space, this home is equipped with Fibre Optic Internet, a Generac Generator, whole-home surge protection and is conveniently located near amenities, Toronto, and major hubs. 5,071 fin.sq.ft. Age 32. Visit our website for more detailed information. (id:50787)
Faris Team Real Estate
3109 - 950 Portage Parkway
Vaughan (Vaughan Corporate Centre), Ontario
SHOWSTOPPER - HIGHLY Sought After 2 Bedroom + small study (770 SqFt) With Bright Floor To Ceiling Windows + Double Balcony Access In Tc3. Incredible Corner Unit With Sw Unobstructed Exposure. Huge 317 SqFt Wrap-around balcony with access through 2 sliding balcony doors. Enjoy The Luxuries Of Gym, 24-Concierge, Meeting Rooms + More. Very Bright, 9 Ft Ceilings 317 Sqft Wrap-Around Balcony. Entertainers Delight With An Open Concept Kitchen & Living Space. Walk To The Subway & Head Downtown, Buses, Shopping, Theatres, Entertainment, Hwy 400, Hwy 7. **EXTRAS** BI stovetop, BI Oven, BI Fridge, BI Hoodfan, BI Dishwasher, Microwave, Washer & Dryer. Condo corp. has promotional contracts with Bell for high speed internet & YMCA membership (these may end at any point based on condo corp. agreements). (id:50787)
Homelife Landmark Realty Inc.
12990 Regional Rd 39 Road
Uxbridge, Ontario
Unique opportunity at 12990 Regional Rd 39 in Zephyr, ON. This charming church facility is now available for rent, offering a spacious sanctuary area with stunning vaulted ceilings and beautiful windows that fill the space with natural light. The property also features a rear meeting room complete with a kitchen area, making it an ideal setting for community groups, nursery schools, or other gatherings. Located near Zephyr Park, this property provides a serene and welcoming environment for your next venture. Embrace the potential of this distinctive space and create a vibrant community hub in the heart of Zephyr. Don't miss out on this exceptional rental opportunity! (id:50787)
RE/MAX All-Stars Realty Inc.
22 Sedgewick Crescent
Toronto (Ionview), Ontario
Much More Living Space than Most Brand New Homes !! Nestled on a safe and family-friendly residential street in Treverton Park, located just 5 minute walk from the Kennedy Subway/GO/LRT/Bus Terminal and amenities. Many Appealing Features in this huge 3700 sq ft home (incl bsmt): 5+2 bdrms, 4 bathrooms, 2-storey brick home with interesting Architectural Facade, large landscaped stone patio areas at front, side & back of house. New Hardwood floors throughout main & 2nd floor '24, whole house fully painted in '24. Bright home with many Large Picture Windows! Home was previously a 3 bdrm bungalow remodeled, extended and addition of 2nd storey in '09. Bathrooms all updated/renovated. The living room is large & L-shaped with fireplace & potlights. The large kitchen with granite counters, double sink & plenty of cupboard storage has room for a table/eating area and has a walk out to the backyard. Separate entrance to Bsmt apt that was built with heavy duty laminate floor and was rented as 1 bdrm. It could be rented as 2 bdrm basement apt or leave one room for storage. Potential to rent bsmt for approx. $2000/mth. Large 44 x 110 ft lot, with mature trees & perennial plants, fenced for privacy, great outdoor space! Such a Wonderful home, you will love it! **EXTRAS** Great house, and neighbourhood. Convenient Location; close to all amenities, transit, highways, schools & recreation too. Has been a well-loved home with many improvements over the years. Check out the attachments for more info on upgrades (id:50787)
RE/MAX Hallmark Realty Ltd.
2301 - 5 Massey Square
Toronto (Crescent Town), Ontario
5 Massey Sq. is the perfect place to relax in a bustling city! Minutes away from Taylor-Massey Creek trails, The Beaches, shopping/dining/entertainment along Danforth Ave; Transit made easy w/ close access to the DVP & TTC. Incredibly spacious unit, flooded w/ natural light ft. western exposure & large open balcony! Convenience at your fingertips w/ an ensuite washer/dryer & spacious living/dining area that's perfect for entertaining. Pride in ownership shows w/ upgrades thru-out: fridge/freezer, washer/dryer (2020); renovated bathrm (2022); custom closet doors main entrnce (2024); new hallway light fixtures; self-adhesive laminate floor in main foyer & kitchen (2024). Incredible building amenities incldng squash & basketball courts & indoor pool & fitness centre! Low maintenance fees include all utilities! **EXTRAS** Ample parking spots for rent directly from management, only $56.10 p/month. Free visitor parking. Affordable annual locker rental only $112.20 p/year! Lobby entrance, intercom & security system in building all in process of being upgraded. (id:50787)
Keller Williams Empowered Realty
45 Bayview Ridge
Toronto (Bridle Path-Sunnybrook-York Mills), Ontario
Arguably one of the most iconic estates in Toronto, this French-style chateau sits on a sprawling 3.12 acre, double lot in the prestigious enclave of Bayview Ridge. Designed by the famed Canadian architect Gordon Ridgely, this exquisite property is truly incomparable. The private grounds have an undeniable sense of European opulence with unobstructed West views of the Rosedale Golf Club, lavish gardens designed by Ron Holbrook, a negative-edge infinity pool, a reflecting pond with a stepped waterfall, stone gate entry to a circular drive, tennis court, flagstone terraces, and stone cabana. The exterior facade is just as remarkable as the property itself. Spanning nearly 150' wide and 100' deep, it is a combination of Indiana-buff limestone and rubble-stone cladding with Vermont unfaded green slate shingles, and lead-coated copper flashings, eaves, and downspouts. The asymmetrical shape is highlighted by the South wing: an awe-inspiring, two-story turret with crawling ivy, transom windows, and custom limestone trim. With over 15,000 square feet of living space, this 6+2 bed, 10 bath home was built to accommodate a large family, complete with a separate apartment for a live-in nanny or additional family members. The finishes inside this home are extraordinary with almost surgical precision and laser-like craftsmanship. The entire house features Brazilian cherry wood with African inlay hardwood floors, intricate crown moulding, acid-etched antique "Crema Marfil" marble floors, custom built-in millwork, solid North American cherry wood doors, crown moulding, Indiana limestone (around fireplaces), coffered ceilings, heated bathroom floors, and so much more. **EXTRAS** Over 15K Sq Ft Of Living Space, 6+2 Beds, 10 Baths, 10+ Parking, 7 Fireplaces, Bordeaux Inspired Wine Cellar, Tasting/Cigar Rm, Grand Dining Rm W/ Fire, Luxe Sauna, Two Pools, Tennis Crt, Reflecting Pond, Gym, Nanny Suite & Sunset View (id:50787)
Sotheby's International Realty Canada

