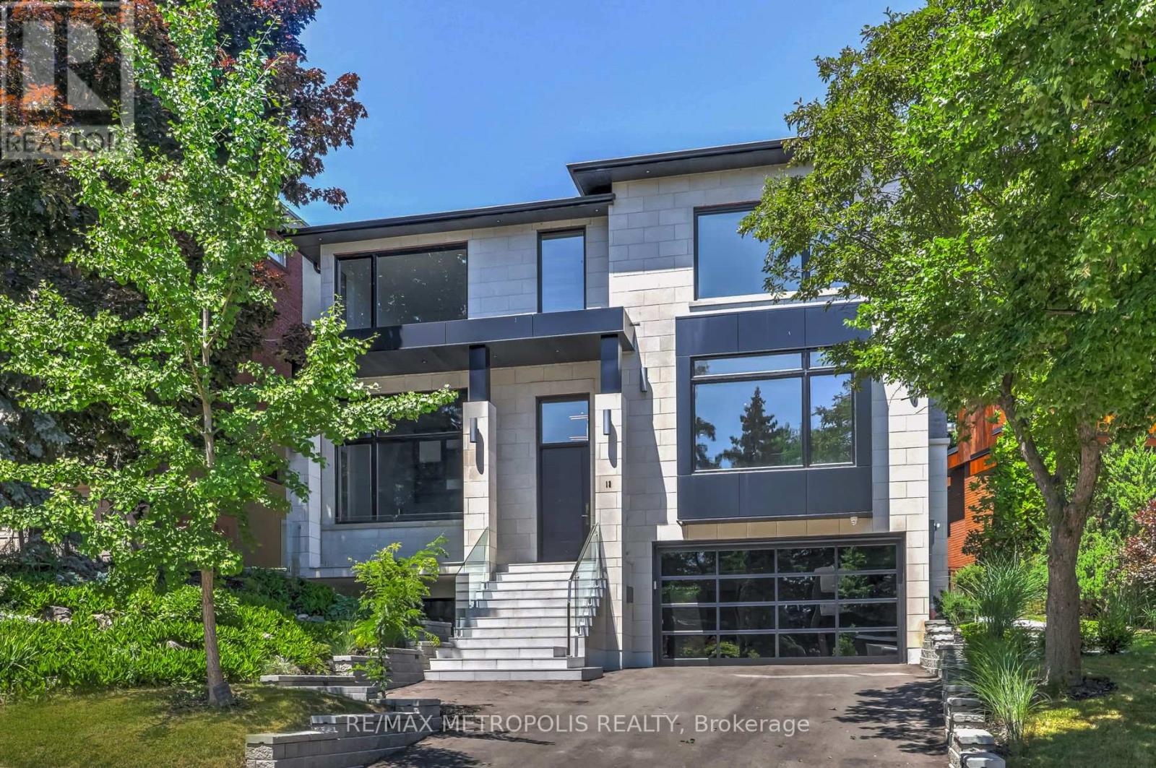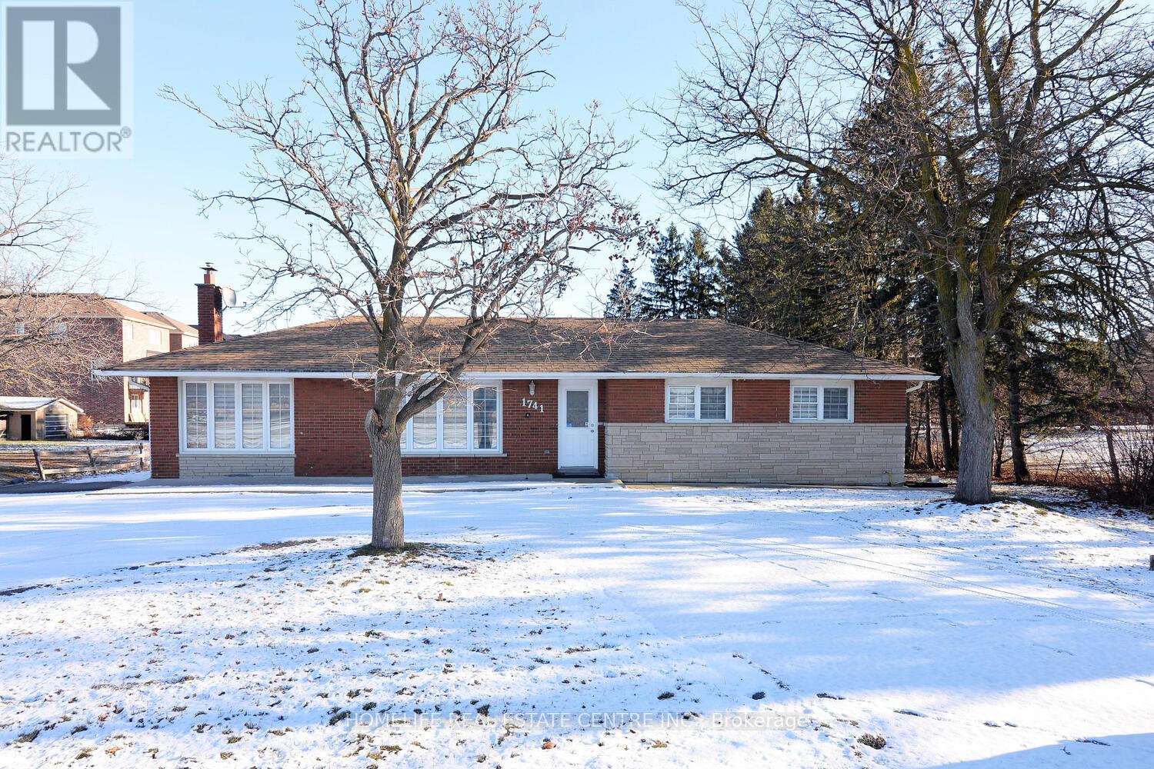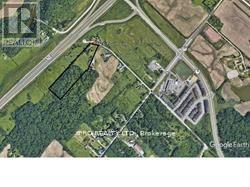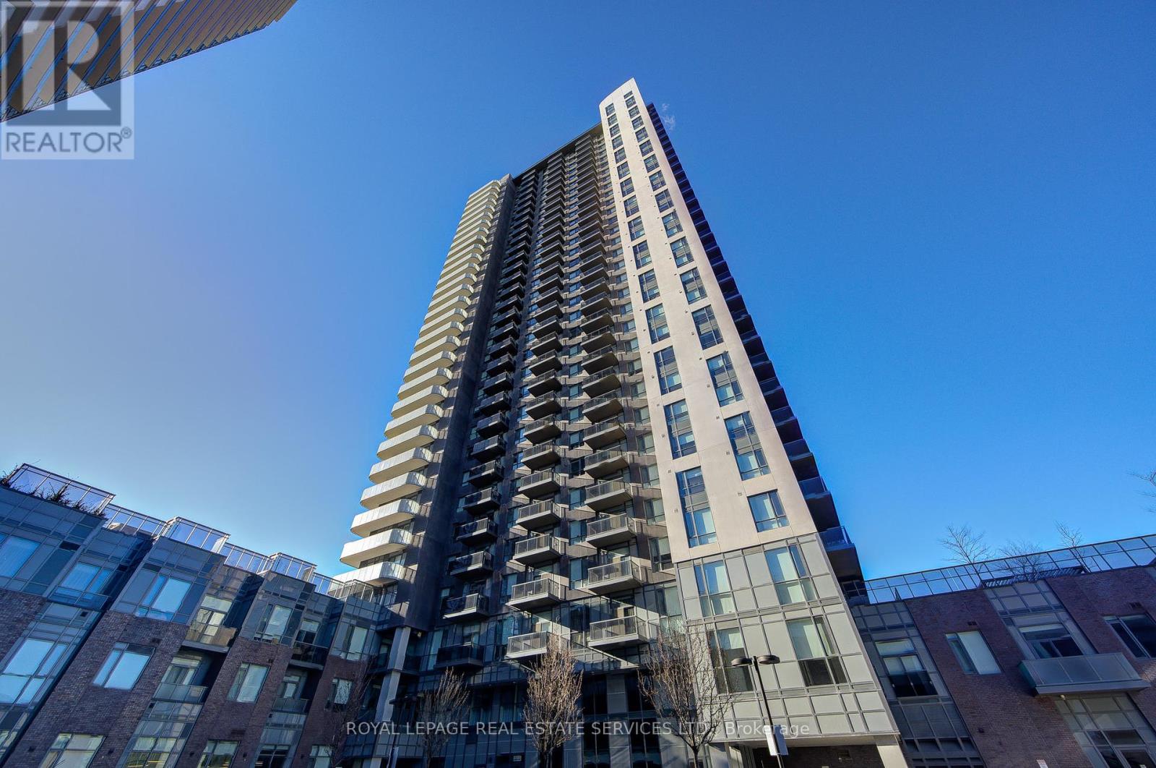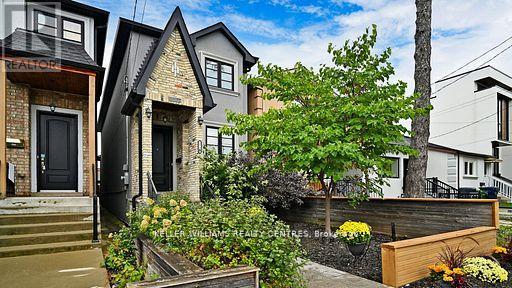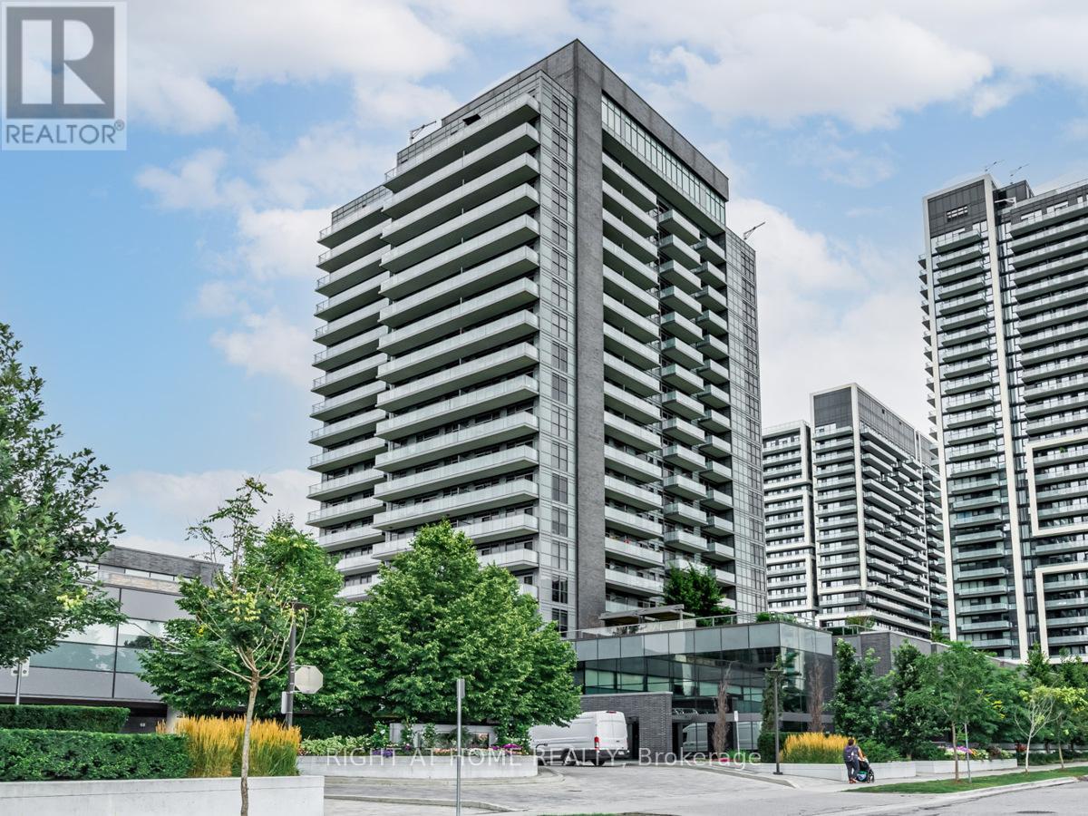807-809 King Street E
Hamilton (Gibson), Ontario
GRAB HOLD OF A STELLAR OPPORTUNITY TO OWN A VALUE-PACKED TURNKEY INCOME-GENERATING PROPERTY! 807-809 KING STREET IS A MIXED-USE BUILDING WITH 1 COMMERCIAL UNIT + 3 RESIDENTIAL UNITS! 2 RESIDENTIAL UNITS ARE ONE BEDROOM AND THIRD UNIT IS A LOFT. ALL UNITS ARE FULLY EQUIPPED, RETAIL AND RESIDENTIAL UNITS ARE RENTED TO AAA TENANTS, THE RETAIL UNIT IS A 1750 SQFT AND A FULL BASEMENT. IT IS A VERY WELL-MAINTAINED BUILDING. PARKING IS AT THE REAR OF THE BUILDING, YEARLY INCOME IS $58681.2, AND TENANT PAYS ALL THEIR UTILITIES, EXCEPT GAS. THE SELLER PAYS PROPERTY TAXES, INSURANCE AND GAS. POSSIBILITY TO STAY IN ONE UNIT AND OTHER UNITS CAN BE RENTED. THE RETAIL STORE HAS A KITCHENETTE AND 2 WASHROOMS, INCLUDING DISABLED WASHROOM DONT MISS THIS OPPORTUNITY WON'T LAST LONG. **EXTRAS** THIS VERSATILE MULTI-USE BUILDING IS A FANTASTIC OPPORTUNITY FOR BUSINESS AND RESIDENTIAL PURPOSES.IT IS A GEM FOR INVESTORS AND ENTREPRENEURS.THE MIX OF COMM AND RES SPACES PROVIDES MULTI INCOME STREAMS FOR SAVVY INVESTORS. (id:50787)
Homelife/miracle Realty Ltd
3898 Tufgar Crescent
Burlington (Alton), Ontario
Upgraded Alton West family home. 4,052 SF of total finished living space, thoughtfully designed for large families. Outside find concrete walkways & double garage with insulated doors, EV charger & hot water. The light-filled foyer boasts coffered ceilings, crown moulding, Italian tile flooring, and hardwood floors throughout the main level with 8' doors. The spacious dining and living rooms showcase a gas fireplace with separate thermostat & upgraded blower, a custom mantel, feature wall, pot lights, and crown moulding. The high end kitchen with 9' cupboards, SS appliances with wifi connectivity, rare quartz counters, pot filler, USB ports, pantry & separate spice kitchen with induction stove & dedicated hood fan. Double sliding doors lead to the backyard with concrete patio & BBQ gas line. The upper level offers a primary suite with a walk-in closet and luxurious 5-piece ensuite, plus 4 additional bedrooms, each with ensuite privileges. A loft area includes a bonus bedroom, 3-piece bath, and sitting room. The fully finished basement features a legal, permitted suite with separate entry, 2 bedrooms, eat-in kitchen, 3-piece bath, laundry, and income potential of $2,200-2,400/month. Additional upgrades include a 200 AMP electrical panel, whole-house water filtration, Nest thermostat, central vac, smart home tech, and surveillance system. This home is move-in ready with endless modern conveniences! See supplement for more upgrades. (id:50787)
Royal LePage Burloak Real Estate Services
12 Bearwood Drive
Toronto (Edenbridge-Humber Valley), Ontario
Custom 4+1 bedroom 7 bathroom smart home nestled on a quiet ravine lot in one of Toronto's most prestigious communities - the Edenbridge-Humber valley, just steps to Lambton Golf & Country, James Gardens & Humber River. The breathtaking exterior features are consistently synergized with the interior luxury design. The modern home features Control4 home automation, security cameras, three 5x10 Italian slab stone gas fireplaces, 3 contemporary skylights, heated stone flooring & 3/4 engineered white oak hardwood throughout, custom Scavolini cabinets & drawers. Garaventa lift elevator, in-wall vacuum, sauna & steamer unit. Stunning open-concept kitchen features Thermador appliances, an oversized kitchen island, Italian stone counters & backsplash, along with a complimentary butler's pantry. Bright bedrooms, all have luxury ensuites & spacious walk-in closets. Embrace the elegance of the wet bar featuring Italian finishes and Scavolini cabinetry within the rec area. This custom home features an exquisite office room, 2 laundry rooms, a mudroom shower & a maintenance room. A 2 car garage with option of EV charging; a heated driveway; a large hydropool spa with BBQ area & the exquisite nature scenery. (id:50787)
RE/MAX Metropolis Realty
1741 Countryside Drive
Brampton (Sandringham-Wellington), Ontario
***INVESTMENT OPPORTUNITY FOR POTENTIAL INVESTORS***. Premium Oversized Lot Detached Bungalow at desired Location on Dixie and Countryside Rd In Brampton Approximately 0.44 Acres that Features 3 Bedrooms, 2 Full Washrooms, Finished 2 Bedroom Basement and more than 10 parking. This residence has an open-concept Kitchen combined with a family room with a fireplace for a cozy home. (id:50787)
Homelife Real Estate Centre Inc.
818 - 339 Rathburn Road W
Mississauga (City Centre), Ontario
This modern 1-bedroom, 1-bathroom condo is located in the heart of Mississauga's City Centre. Featuring an open-concept layout, the kitchen comes with a breakfast bar and granite countertops. The spacious master bedroom offers floor-to-ceiling windows, a closet, and an ensuite bathroom. One of the newest buildings in Mississauga, this condo offers stunning panoramic views with private Balcony. It's within walking distance to Square One Shopping Centre and Sheridan College, with easy access to Highways 403 and 401.Enjoy a range of amenities including an indoor pool, gym, tennis court, and games room. The unit is carpet-free and ideal for modern living. Don't miss out on this great opportunity! **EXTRAS** S/S Appliances, all ELF'S & Window coverings (id:50787)
King Realty Inc.
8 - 20 Maritime Ontario Boulevard
Brampton (Airport Road/ Highway 7 Business Centre), Ontario
Client RemarksThis modern office is a stunning blend of transparency and sophistication, designed to inspire both clients and employees. Upon entering there is a spacious and welcoming reception area. As you move further into the office, you will discover a conference room with a series of private desks strategically placed around the perimeter. These offices maintain privacy while benefiting from the abundant natural light & unobstructed views. each office is elegantly furnished with modern, ergonomic desks and comfortable chairs to ensure a productive work environment. Adjacent to the offices, you'll find a well-equipped kitchenette area with S/S appliances, granite countertops and also for convenience is a modern washroom in the premises. (id:50787)
RE/MAX Realty Services Inc.
4116 Fourth Line
Oakville (1016 - Sh Sixteen Hollow), Ontario
Prime Opportunity for Builders ,Investors and Developers .Excellent development project on 8.85 Acres Corner lot opposite the future Transit HUB on 407 / Neyagava Rd. Amended official plan for this area now allows for multiple 18 story residential buildings with commercial/Retail, Institutional component under The Proposed Future Neyagawa Urban Core Plan. Burnhamthorpe Rd is now under construction to be extended as a 4 lane road at the intersection of fourth line all the way to Oakville Hospital at Dundas st. (id:50787)
Ipro Realty Ltd.
Lph03 - 8 Nahani Way
Mississauga (Hurontario), Ontario
Extra High 10-foot Ceilings!!! High-rise Unobstructed View !!! Freshly Painted. Spacious 2 Bedroom +2 Bathroom Lower Penthouse Unit located In the Luxurious Building With Top Amenities & In the Heartof Mississauga! 736 sqft + Balcony offers an Unobstructed View to Enjoy Stunning Sunsets. VeryFunctional Layout with Split bedrooms. Open Concept Kitchen with Living & Dining areas leading tothe Balcony. Quartz Counters, Stainless Steel Appliances, and Under Cabinet Lights in the Kitchen.The Primary Bedroom with 4pc Ensuite and Large Picture Windows. 1 Parking and 1 Locker included.Amenities Include 24-hour concierge in the Lobby, Outdoor Pool, Terrace with BBQ, Children's PlayArea, Gym, Party Room, Lounge Area and More. Walking distance to Shopping Plaza with Grocery,Restaurants, Public Transit and the Upcoming LRT station, Minutes to Square One, Library, CommunityCentre, Sheridan College, Hwy403/401. (id:50787)
Royal LePage Real Estate Services Ltd.
272b Boon Avenue
Toronto (Caledonia-Fairbank), Ontario
Income-Generating Custom-Built Modern Detached House Under 10 Years Old! Boasting nearly 3,000 sq. ft. of living space, this stunning home features three bedrooms upstairs and a basement apartment with a separate entrance, generating $2,500 in monthly income. The second floor is illuminated by a skylight and pot lights throughout the house. Constructed with the highest quality workmanship, this residence includes numerous upgrades such as 9-foot ceilings, granite countertops, and hardwood floors throughout. Enjoy two separate laundries and a fabulous gourmet kitchen in an open-concept layout that exudes elegance. The fully separate basement unit comes complete with a full kitchen, washer, dryer, and dishwasher. Conveniently located near top private and public schools, this home is ideal for a multi-generational family or as an income-generating investment property. Recently painted throughout, the house also features renovated bathrooms and new laminate flooring in the basement. Don't miss out on this exceptional opportunity! **EXTRAS** Stainless Steel Fridge,Stove,Dishwasher,Microwave,Washer,Dryer,Central Vac, High Eff Gas Furnace, High Eff Hot Water Tank(rental), All Elf's, Window Coverings, Basement: Stainless Steel Fridge, Stove, B/I Microwave, Washer, Dryer, CAC. (id:50787)
Keller Williams Realty Centres
401 - 306 Essa Road
Barrie (Holly), Ontario
Rare Find premium End Unit with spacious 1454 SQFT Condo With 2 deeded parking spot and one Locker in a desirable Gallery Condominiums in Barrie with 11000 SQFT rooftop Patio overlooking Kempenfelt Bay and downtown Barrie, conveniently close to HWY 400 and essential amenities, minutes away from Trails and forested parklands. Interior has lots of upgrades, in-suite Laundry., prime bedroom with an in-suite Bathroom, a beautiful Den with French doors , 9' Ceiling with pot lights, hardwood floors, Quartz Countertop in the kitchen, Crown Moulding, Large private Balcony with enough space for BBQ and patio set. A beautiful lovely place to call home and a must see! **EXTRAS** Crown Moulding, Rounded Walls, Hardwood Floors, California Shutters Through out ,Access to 11000 SQF Rooftop Balcony. (id:50787)
Keller Williams Realty Centres
694 Beman Drive
Newmarket (Huron Heights-Leslie Valley), Ontario
Absolutely Gorgeous Bright 3 Br Detached On A Quiet Street In A Demanding Location. Extensively Upgraded Top To Bottom W/ New Stucco Exterior, Renovated Kitchen , Backsplash, Tiles, All Upgraded Bathrooms, Entrance And Interior Doors, Recently Built Deck, Two Sets Of Appliances. W/Backyard Landscaping. 2 Br Finished Basement Apartment W/Kitchen, Bathroom, Separate Entrance. Minutes To Schools, Hwy 404, Plazas, Transport. **EXTRAS** Two Fridges, Two Stoves, Dishwasher, Two Washers, Two Dryers, All Electrical Fixtures, All Windows Coverings, Furnace, Central Air Conditioning, Cvac (id:50787)
Century 21 Heritage Group Ltd.
1010 - 65 Oneida Crescent E
Richmond Hill (Langstaff), Ontario
Situated in the heart of Richmond Hill. Gorgeous Two Bedroom. Bright & Spacious Layout, Laminated Floors, Upgraded Kitchen, Ensuite Laundry. Good Size Bedroom. BBQ's Allowed, Building W/Indoor Pool, Gym, Weight Room, Guest Suites, Yoga Room, Theatre, Party/Game Room, Library, Rooftop Deck/Garden, Visitors' Parking, Kitchen Mate, Food Vending Machine, Ravine; Close to School, Hillcrest Mall, Richmond Hill Golf Course, Highway 7 And 407. Park And Community Centre (Right Across From Building). (id:50787)
Right At Home Realty



