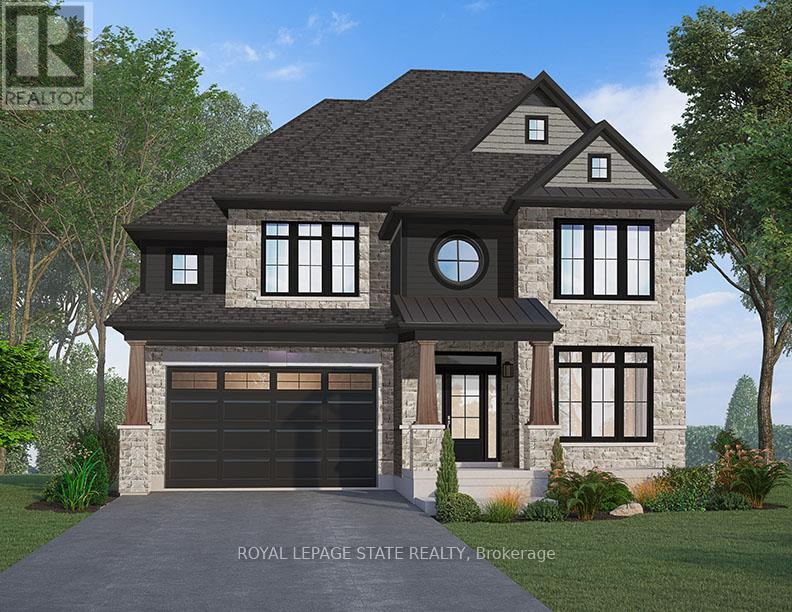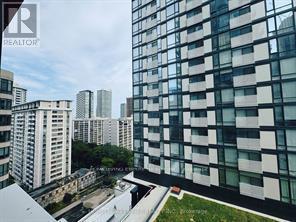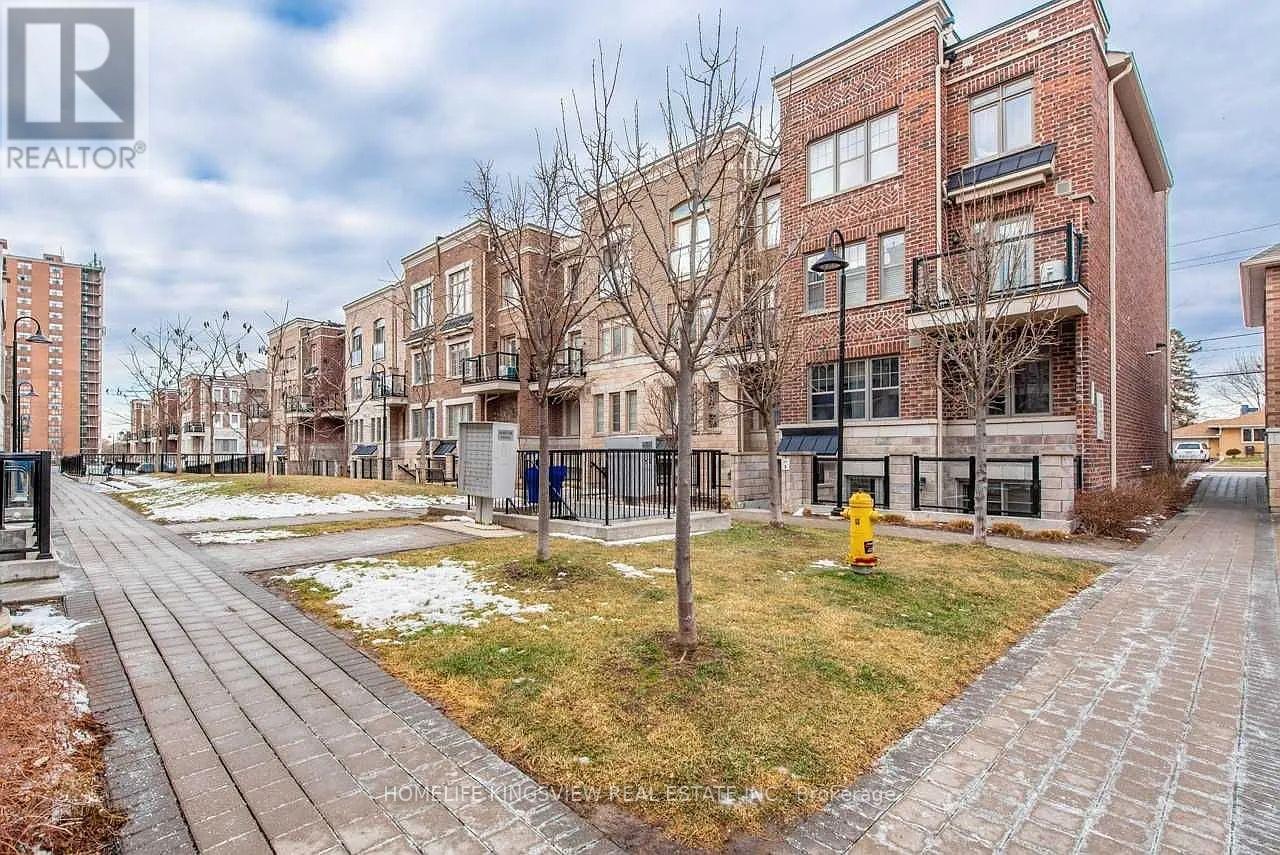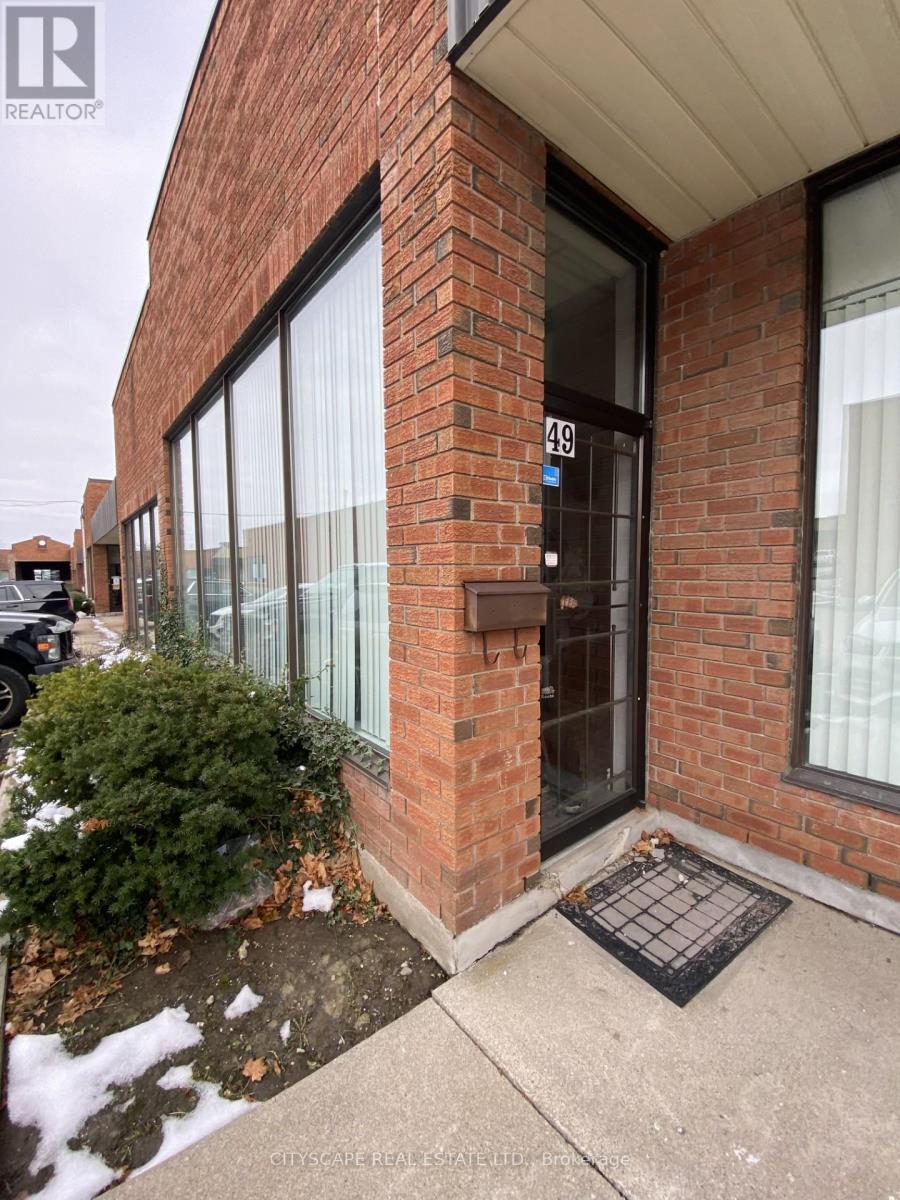Rg 2 - 1 Uptown Drive
Markham (Unionville), Ontario
HUGE PRICE REDUCTION!! Largest Unit In The Building. Family Sized LPH Residence, Large 3 Bed & Large Den, 6 people can live here, 1,292 SF, 9 Foot Ceilings, includes 2 oversized Roof Garden Terraces- total of 390 SF, With Water & BBQ Gas outlet, Includes also 2 Parking, 2 Lockers! Spectacular S/W Rouge River Ravine and Toronto Skyline Views! Upgrades Included Granite Counters, Chrystal Mosaic Kitchen Tile Backsplash, Upgraded Engineered Wood Flooring, SS Appliances. RG-2 Just Renovated Includes New Oven-Stove. Prestigious RIVERPARK Building Provides Impressive Recreation Centre, Pool, Sauna, Bar, Childrens Play Room, Guest Suites & More. Visitor parking, 24/7 Concierge & Security. Low Condo Fees. Public transport within 600m to 1000m, on HWY 7 and Unionville GO station. Shopping & Plaza Next Door. See Floorplan, Video & Photo Gallery. Suite Originally Selected By Times Group Executive Director as Best Suite in Phase 1. RG-2 Represents Currently Exceptional Value at $881.19 per SF. **EXTRAS** RG-2 Just Renovated, Total Re-painting, New Stove, New Shower Door, all New Kitchen & Bath Cabinetry Fronts and More! (id:50787)
Bridlepath Progressive Real Estate Inc.
Lot 2 - 100 Watershore Drive
Hamilton (Stoney Creek), Ontario
Welcome to The Residences at Watershore, a stunning new lakeside community in Stoney Creek, just steps from Lake Ontario. With over $80,000 in upgrades included, these homes feature 9' ceilings and large windows, creating bright, open-concept spaces perfect for relaxing, entertaining, and enjoying scenic views. The Laurel model offers 3,620 sq ft of thoughtfully designed living space. This 4-bedroom, 4-bath home includes a spacious main floor with an open concept living to include the living room, dining area leading to the covered back deck, a large kitchen with oversized island and walk-in pantry- not to mention a mud room, powder room, and a den! The second floor holds the primary bedroom with a walk-in closet and luxury ensuite, 3 more large bedrooms, 2 additional bathrooms, and laundry room.Close to highways, shopping, and amenities, this waterside oasis is ideal for your dream lifestyle. Closings are scheduled one year from purchase. This is a pre-construction site. MODEL HOME NOW AVAILABLE! Note: Photos are artist renderings and may not reflect the exact layout. (id:50787)
Royal LePage State Realty
Lot 2 - 100 Watershore Drive
Hamilton (Stoney Creek), Ontario
Welcome to The Residences at Watershore, a stunning new lakeside community in Stoney Creek, just steps from Lake Ontario. With over $80,000 in upgrades included, these homes feature 9' ceilings and large windows, creating bright, open-concept spaces perfect for relaxing, entertaining, and enjoying scenic views. The Birch bungaloft model offers 2,704 sq ft of thoughtfully designed living space. This 4-bedroom, 3-bath home includes a spacious main floor with an open living, dining, and kitchen area leading to a covered back deck. The primary bedroom, with a walk-in closet and luxury ensuite, is conveniently located on the main floor, along with a second bedroom/den and laundry. The second floor includes 3 additional bedrooms, a bathroom, optional laundry, and extra storage. Close to highways, shopping, and amenities, this waterside oasis is ideal for your dream lifestyle. Closings are scheduled one year from purchase. This is a pre-construction site. MODEL HOME NOW AVAILABLE! Note: Photos are artist renderings and may not reflect the exact layout. (id:50787)
Royal LePage State Realty
385 Winston Road Unit# 905
Grimsby, Ontario
STUNNING CONDO WITH LAKE ONTARIO VIEWS IN GRIMSBY ON THE LAKE! Experience luxury and style at Odyssey by Rosehaven Homes in the heart of the vibrant Grimsby on the Lake Community. This 870 Sq Ft condo boasts unobstructed lake views, offering a serene and picturesque setting. The unit features 2 bedrooms, 2 full bathrooms and modern finishes throughout. Additional highlights include electric blinds, a space-saving Murphy bed, underground parking and a secure locker. Enjoy access to premium amenities such as a concierge, fitness/yoga studio, pet spa and indoor/outdoor rooftop entertaining area with BBQs - perfect of hosting or relaxing. Steps to shopping, dining, beaches and scenic walking trails, this location combines convenience with natural beauty. With quick access to the QEW, commuting is effortless. Live where style meets waterfront charm. Don’t miss this opportunity to call this exceptional condo your home! (id:50787)
Your Home Sold Guaranteed Realty Elite
2666 Burnford Trail
Mississauga (Central Erin Mills), Ontario
Offers Welcome Anytime. Welcome to This Beautiful Fully Renovated 5 + 3 Bedroom Massive & Spacious Smart Detach Home Boasting Close to 4,500 Square Feet of Luxury Living space With An Unmatched Contemporary Modern Design. To Complement the 8 Bedrooms, this Beauty of a Home consists of Five (5) Fully Renovated Washrooms. Starting With The Upper Level, It comes With 5 Huge Bedrooms with 3 Full Washrooms (of which 2 are Ensuites). A Fully Finished 3 Bedroom Basement. >Talking about the Upgrades they are Endless in this House with Exquisitely Renovated Inside & Out. The Home Boasts Contemporary Elegance, Spectacular Open Concept Layout W/ Remarkable Innovative Touches Throughout Including Stunning Chef's Kitchen With Built-In Appliances, Gorgeous Quartz Island, Abundant Elegant Custom Cabinetry Alongside With New Windows Overlooking Beautifully Fenced Backyard & Fountain. Other Luxury Features Include A Solid Wood Curved Staircase With Motion Sensor Lights, New Doors, New Energy Efficient Windows, Hardwood Floors, Main Floor Laundry, Fully Landscaped Front & Backyard, New Light Fixtures And Many More. Splendid Design Complemented By Huge Windows Allowing Ample Natural Light In Throughout The House. All the Stainless Steel Appliances are 1 Year Old and are Smart, Energy Efficient with Wifi Connectivity to Remotely Access Them. > Talking About Location, this Home is Situated in the Highly Desirable Neighborhood of Central Erin Mill. The Location Cant be Any Better with Being 2-3 Mins Drive From The Top Schools like John Frasers And Others, 2 Minutes Away from Erin Mills Mall Town Centre, Erin Meadows Community Centre & Library , Highway 407, 403 Few Minute Drive. Walking Distance to Bus Stop. Square One is 15 min Drive Away. 10 Min Drive to Clarkson Go, Streetsville Go and Meadowvale Go. **EXTRAS** All Appliances on Upper Level are Stainless Steel are 1 Year (Stove , Dishwasher, Fridge, Microwave, Rangehood, Washer & Dryer). (id:50787)
RE/MAX Real Estate Centre Inc.
1204 - 18 Maitland Terrace
Toronto (Bay Street Corridor), Ontario
Bright & Cozy Spacious Studio Unit In Teahouse Condos. Floor To Ceiling Windows With South View. Steps To Wellesley And College Subways. Mins Walk To U Of T, TMU, Toronto General Hospital, Shops, Restaurants, Groceries, Banks And Ymca. Mins Drive/Transit To Yorkville @ Bloor & Yonge. Prime Location W/ Great Amenities (Concierge, Fitness, Lounge, Tea Room, Yoga Room, Outdoor Pool, 24 Hrs Concierge & More! **EXTRAS** Fridge, Stove, Dishwasher, Washer, Drier, All Electrical Light Fixtures, Window Covering. The Buyer Will Take The Current Tenancy Agreement at $2100/M. (id:50787)
Homeliving Empire Realty Inc.
3578 Concession Rd 4
Adjala-Tosorontio, Ontario
Discover the perfect opportunity to own 18 acres of beautiful, vacant land in the highly sought-after area of Loretto! This property offers a unique chance to build your dream home in a peaceful, rural setting, while being just minutes away from the vibrant town of Alliston for all your amenities. With endless possibilities, this expansive parcel of land can be transformed to suit your vision whether you're looking to create a private estate, start a hobby farm, or hold the land as a future investment in a rapidly growing area. The location offers the best of both worlds: a serene countryside atmosphere, combined with easy access to local shops, schools, healthcare, and other essential services. This is a rare opportunity to own a large piece of land in a high-demand area that promises both lifestyle and long-term value. Whether you're planning to build, develop, or invest, this property is the perfect canvas for your next venture. (id:50787)
RE/MAX West Realty Inc.
502 - 90 Charlton Avenue W
Hamilton (Durand), Ontario
Welcome to City Square at 90 Charlton Ave W. Perfectly located in The Heart of The Upscale Durand North with Only Seconds To The Front Door Of St Joe's Hospital, Trendy James St, Lots of Cafe's and Shopping On Locke Street, And Minutes To GO transit. Enjoy the Old Architecture Of The Buildings That Surround Charlton Ave As You Stroll Or Bike Through The Neighbourhood. Perfect For GO Commuters In and Out Of Town. 9ft Ceilings And Open Concept Living Room With A Walk-Out To Large Balcony With Beautiful Views of The Escarpment On One Side. This Unit Features Modern Finishes, Floor to Ceiling Glass Walls in Bedroom. In-Suite Laundry, Bright Large Kitchen With Centre Island, Stainless Steel Appliances. Tons Of Natural Lighting, Great For Relaxing And Entertaining! This Condo Has A Gym, Massive Party , And Meeting Room, Owned Locker And Underground Parking Spot, Plus A Bicycle Storage Room. Heating, Cooling, Water Included In Condo Fees. THIS SPACIOUS MODERN 777 SQFT ONE BEDROOM + DEN CORNER SUITE OPEN CONCEPT IS A MUST SEE FOR ANY MEDICAL PROFESSIONAL, BUSINESS PROFESSIONAL, OR FIRST TIME HOME BUYER... (id:50787)
RE/MAX Real Estate Centre Inc.
8 - 2335 Sheppard Avenue W
Toronto (Humberlea-Pelmo Park), Ontario
Discover the perfect blend of convenience and comfort in this charming 1-bedroom, 1-bathroom stacked townhouse located in the desirable Weston and Sheppard area. This thoughtfully designed unit features in-suite laundry for added convenience and includes a parking spot and a locker for extra storage. The prime location offers unbeatable accessibility, with Highway 401 just moments away and a bus stop right at your doorstep, making commuting a breeze. Whether you're a first-time homebuyer, downsizer, or investor, this modern townhouse provides an ideal balance of urban living and practicality. (id:50787)
Homelife Kingsview Real Estate Inc.
281 Broadway
Orangeville, Ontario
Philadelphia Kitchen is a popular restaurant that has 30 seats and doubles as a quick service restaurant(QSR) with tons of take-out and delivery business. Located in a small plaza directly on Broadway in Orangeville with 20 parking spaces and great signage. Currently specializing in the famous Philly Cheesesteak and available with training or for rebranding into a different concept, cuisine, or franchise. Please do not go direct or speak to staff or ownership. **EXTRAS** Very attractive lease rate of $3,000 Gross Rent including TMI with 5 + 5 years remaining. 10 foot commercial hood full of equipment and able to handle any layout. (id:50787)
Royal LePage Signature Realty
49 - 5359 Timberlea Boulevard
Mississauga (Northeast), Ontario
Discover this exceptional industrial condo unit in one of Mississauga's most sought-after locations. Boasting 18-foot ceilings and a convenient drive-in shipping door, this property offers both functionality and versatility. The front office space includes washroom, with additional mezzanine offices and storage, providing ample room for operations or expansion. Enjoy plenty of parking right at your doorstep and benefit from a low monthly condo fee of just $513.85. This property presents a fantastic investment opportunity for any savvy buyer. Conveniently located just minutes from all major highways, this unit is perfect for businesses seeking accessibility and efficiency. Don't miss out on this incredible chance to own in a prime industrial hub! **EXTRAS** Well Maintained Complex with condo fee of $513.85. (id:50787)
Cityscape Real Estate Ltd.
280 Havelock Street
Toronto (Dovercourt-Wallace Emerson-Junction), Ontario
Fully Equipped, Profitable, Easy-To-Operate Hair Salon In A Prime Location. Perfect For A Single Owner. Turnkey Operation With Loyal Clients, Strong Revenue, And Growth Potential. (id:50787)
Homelife/future Realty Inc.












