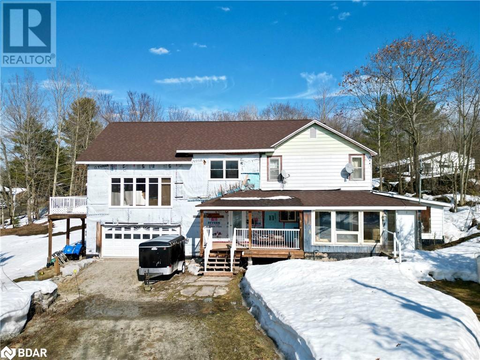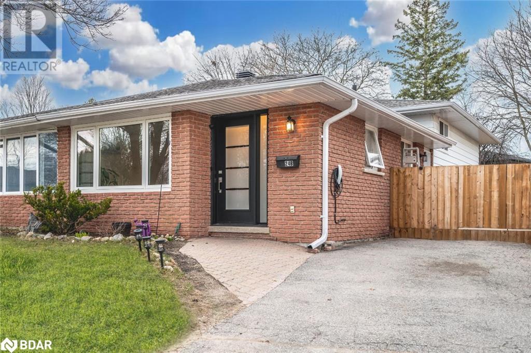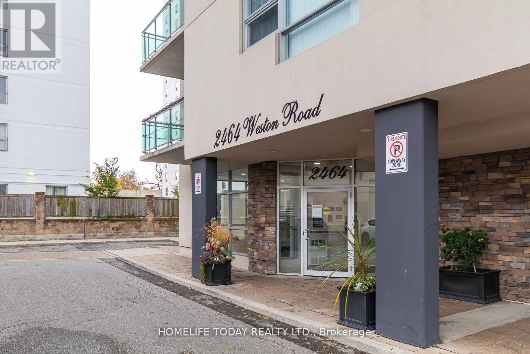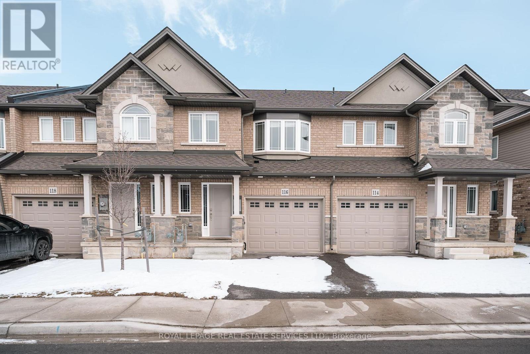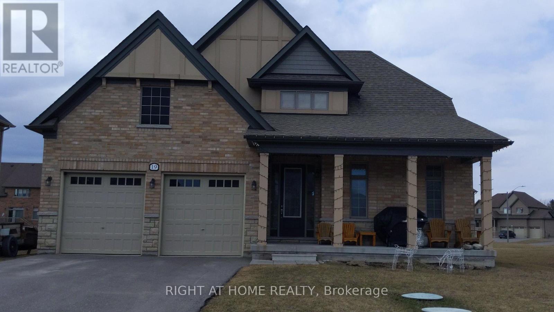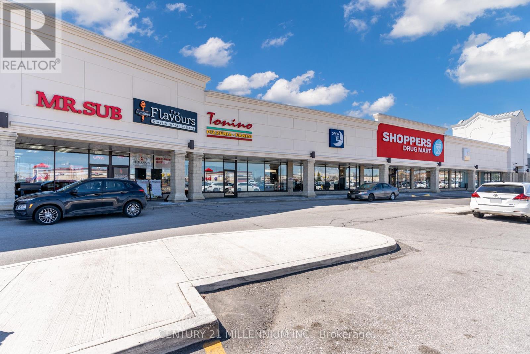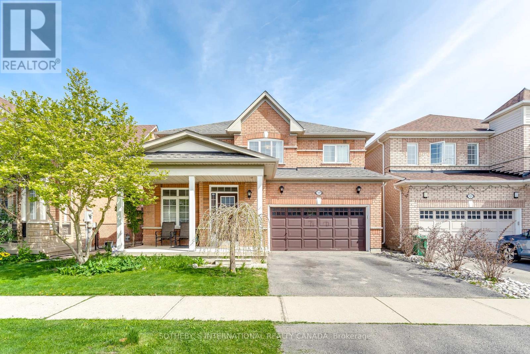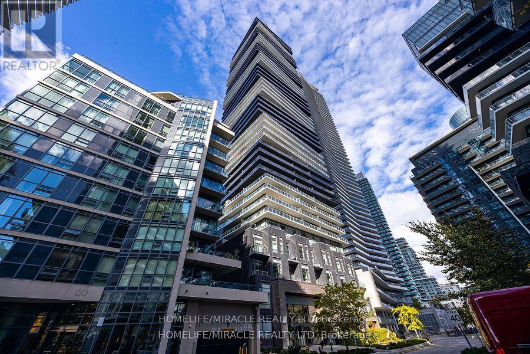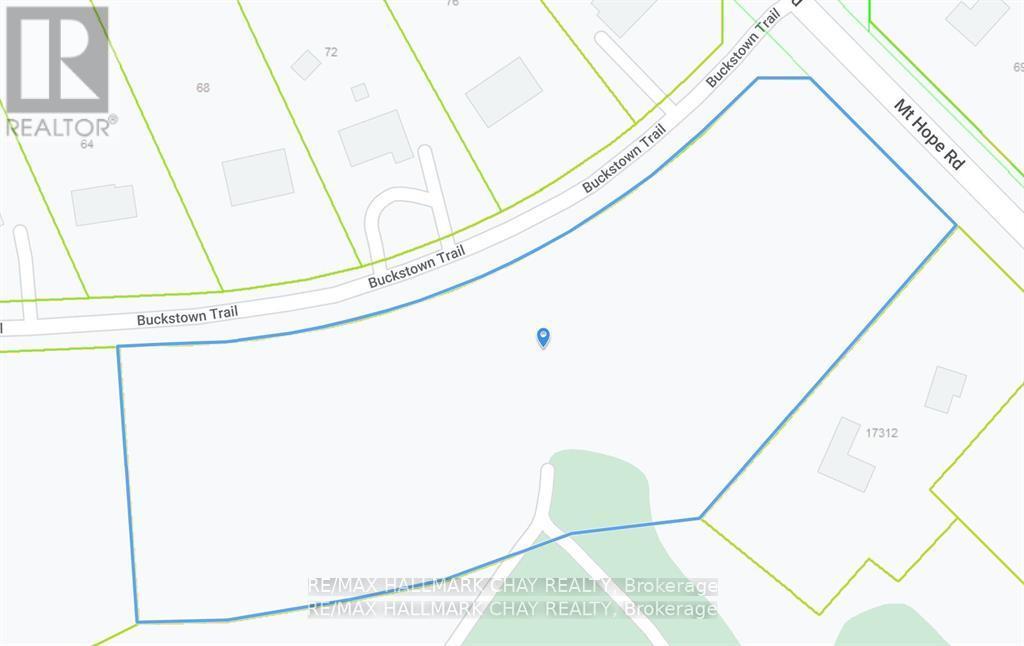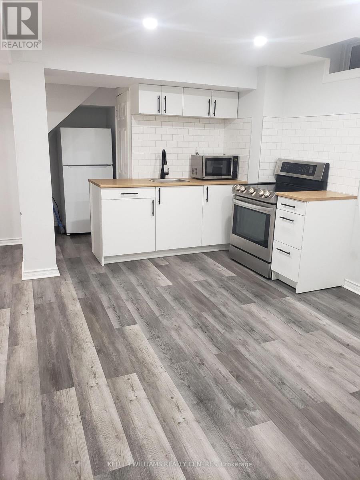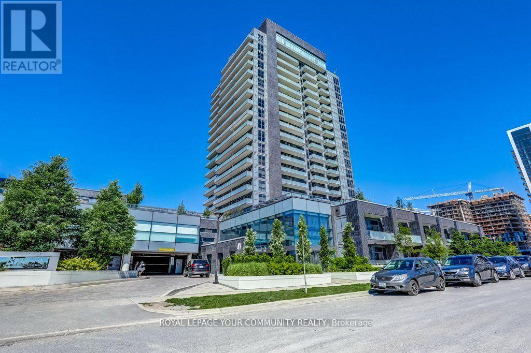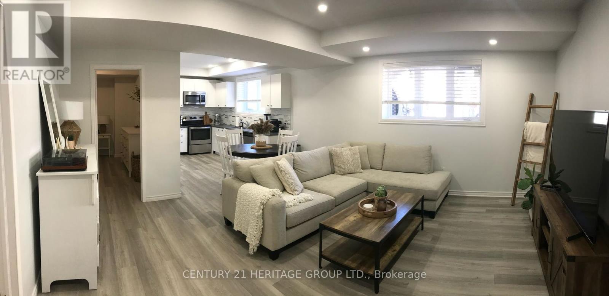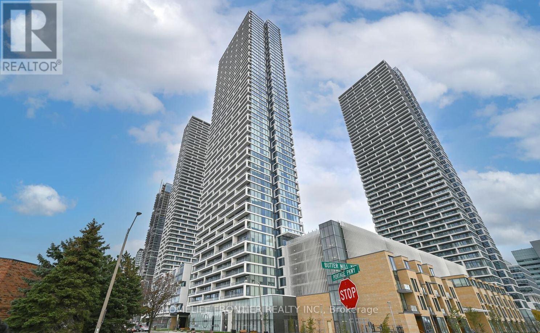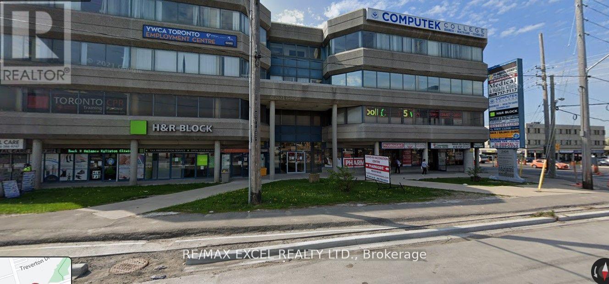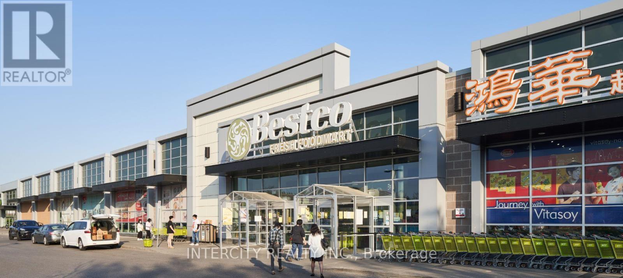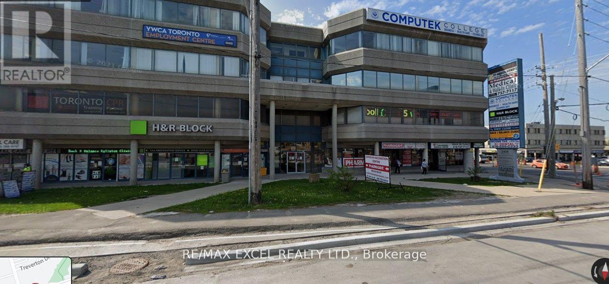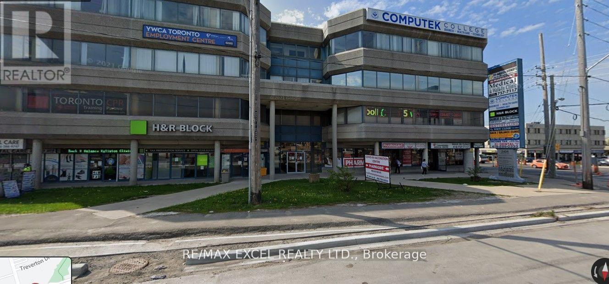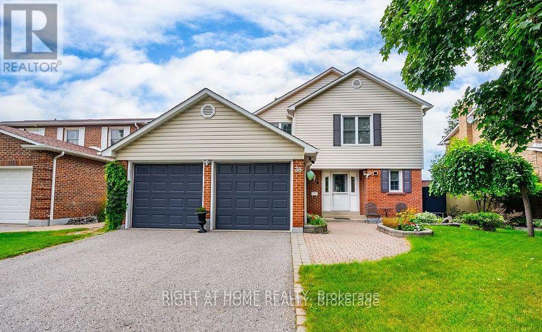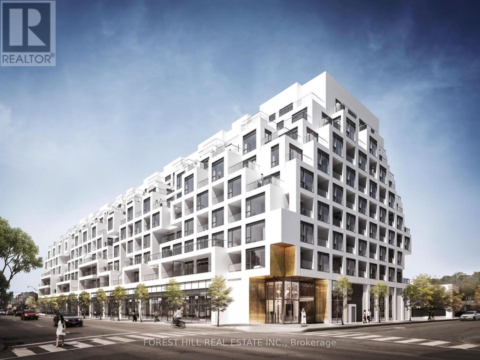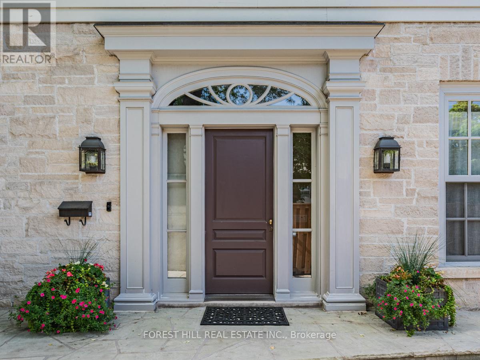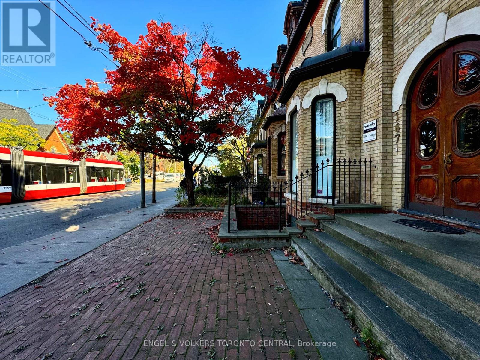3901 - 75 Queens Wharf Road
Toronto (Waterfront Communities), Ontario
**Stunning 2-Bedroom Corner Unit with Lake & City Views - 75 Queens Wharf Rd #3901, Toronto** **Stylish & Spacious Living** Welcome to this beautiful 2-bedroom, 2-bathroom corner unit in Torontos vibrant Waterfront Communities neighbourhood. The open-concept living and dining area features laminate flooring and offers breathtaking, unobstructed views of the lake and city skyline. The eat-in kitchen area boasts a walkout to a private balcony, perfect for enjoying morning coffee or sunset views. **Modern Kitchen:** The sleek kitchen is equipped with stainless steel appliances, including a built-in microwave, stove, dishwasher, and fridge, along with a stainless steel sink. **Comfort & Convenience:** The primary bedroom features laminate flooring, his-and-hers closets, and a 4-piece ensuite with tiled flooring and a glass shower. The second bedroom has a large window, filling the space with natural light. **Luxury Finishes:** The additional 3-piece bathroom offers a stand-up glass shower and tiled flooring. The unit also includes a mirror closet in the foyer and a laundry area for added convenience. **Prime Location & Amenities:** Situated in the heart of Toronto, this condo offers easy access to TTC, Union Station, and major highways. Enjoy being steps from The Bentway, Canoe Landing Park, and scenic waterfront trails. Nearby, youll find Loblaws, Farm Boy, LCBO, and countless dining options. Building amenities include a fitness center, indoor pool, sauna, rooftop terrace, and 24/7 concierge service. **Experience Urban Living at Its Best!** Dont miss this opportunity - schedule your showing today! (id:50787)
Cityscape Real Estate Ltd.
308 - 68 Yorkville Avenue
Toronto (Annex), Ontario
Welcome to 68 Yorkville Avenue, Unit 308, where luxury and sophistication converge in Toronto's most prestigious neighbourhood. Enjoy boutique condo living at The Regency Yorkville - an exclusive 18-storey building with only 58 units and a grand Art Deco lobby. Boasting the best concierge in the city with white-glove service, including valet parking, 24-hour security, and a dedicated maintenance team This 2-bedroom suite features one of the building's most desirable split-bedroom layouts. The chefs kitchen includes a built-in breakfast bar, Sub-Zero fridge, 4-burner gas range, granite countertops, and newly upgraded top-of-the-line appliances. Stunning hardwood floors span the entire unit. The primary bedroom offers a 5-piece spa-like ensuite, a walk-in closet, and expansive windows. The second bathroom is a full 4-piece bath. A private terrace with a BBQ gas line creates the perfect outdoor escape. Built-in Sonos speakers throughout. Two underground parking spots - a rare find in Yorkville. Premium amenities include a gym, party room, boardroom. Incredible location: steps to the Four Seasons Hotel, Toronto's top restaurants, and the best shopping Yorkville offers. Dont miss out on this exceptional unit! **EXTRAS** New dishwasher (2023), washer/dryer (2023), A/C & Heat pump unit (2023). Custom unit dehumidifier . One oversized parking spot + an additional separate parking spot. Locker is located right next to parking spot for easy access. (id:50787)
Sotheby's International Realty Canada
1894 Henrys Landing
Coldwater, Ontario
Nestled just a stone’s throw from the picturesque MacLean Lake, this expansive 2,800 sq. ft. home plus a ¾ basement is the perfect canvas for your next investment. Currently in the midst of renovations, this property presents an incredible opportunity for resale or short-term rental income once completed. With lake views without the waterfront taxes, you can enjoy the beauty of the water without the extra cost. The home boasts cathedral ceilings, a solid stone foundation, and two propane fireplaces, adding warmth and character. Essential upgrades have already been taken care of, including a 200-amp electrical panel, a furnace installed in 2015, and a septic system from 2017. The hot water tank is owned, eliminating rental fees. Additionally, the home is fitted with Northstar windows, which come with a lifetime transferable warranty, adding long-term value and energy efficiency. The location is ideal for outdoor enthusiasts, with a dock and boat launch just minutes away at 1914 Henry’s Landing, making access to MacLean Lake effortless. The area is rich in natural beauty, with Gibson River Provincial Park just 12km away and Bridgeview Park only 8km from the property. Fishing enthusiasts will love MacLean Lake, known for its largemouth bass, black crappie, and northern pike, making it a great spot for a weekend getaway or a rental property catering to anglers. Nearby, the scenic Black River offers even more outdoor adventure. Whether you choose to complete the renovations for your dream home, flip it for profit, or turn it into a thriving Airbnb, the investment potential here is undeniable. With strong demand for rental properties near lakes and the key upgrades already in place, this home is primed for a lucrative return. Don’t miss out on this unique opportunity. ** De-clutter software used in several pictures** (id:50787)
RE/MAX Right Move Brokerage
410 Hazel Street Unit# 202
Waterloo, Ontario
Beautiful one bedroom apartment situated in a convenient Waterloo location! Welcome to 410 Hazel Street. Enjoy the convenience of easy access to plenty of grocery and shopping options. The apartment is tastefully updated throughout with stylish flooring and light fixtures. The kitchen boasts spacious cabinetry and stainless steel appliances including a dishwasher. Ample closet space in both the bedroom and common living space is perfect for all of your storage needs. A parking spot is available at the added cost of $50.00 per month. Tenant to pay hydro. Book your tour today!! (id:50787)
Ambitious Realty Advisors Inc.
Real Broker Ontario Ltd.
24b Bernick Drive
Barrie, Ontario
STUNNING SEMI-DETACHED HOME IN A PRIME LOCATION BOASTING ABUNDANT MODERN UPGRADES! Welcome to 24B Bernick Drive. Nestled in a serene and convenient neighbourhood, this charming semi-detached back split offers comfort and convenience. Step inside to find a beautiful kitchen with white cabinets and crown moulding, complemented by a living and dining room featuring neutral paint tones and stunning flooring. The upper level boasts three cozy bedrooms and a four-piece bathroom, while the finished walk-up basement offers a versatile rec room, convenient two-piece bathroom, and laundry room. Energy-efficient features include a Google Nest thermostat and professionally cleaned ducts, ensuring optimal temperature control and indoor air quality. Outside, a new backyard shed, deck, and fence on one side provide the perfect outdoor retreat, while a stunning retaining wall adds visual appeal. Upgrades abound, including two new doors and five windows, a renovated full bath with a soaker tub, updated electrical, water softener, upgraded roof vents, tesla charger, and premium laminate floors. New lights and new stainless steel appliances enhance the modern aesthetic. Located across from a park and close to the hospital, this home offers tranquillity and convenience, with easy access to the highway for streamlined commuting. Don’t miss out on this exceptionally modernized #HomeToStay! (id:50787)
RE/MAX Hallmark Peggy Hill Group Realty Brokerage
608 - 7 Erie Avenue
Brantford, Ontario
Welcome to 7 Erie Avenue, Unit 608, where contemporary design meets effortless living. This beautifully appointed one-bedroom, one-bathroom condo offers a perfect blend of style, comfort, and convenience, ideal for professionals, investors, and first-time buyers alike. Step inside to discover an open-concept living space bathed in natural light, featuring sleek finishes and a thoughtfully designed layout. The modern kitchen boasts premium stainless steel appliances, quartz countertops, and ample cabinetry, seamlessly flowing into the spacious living and dining area. Expansive windows frame stunning city views, creating a bright and inviting atmosphere. The private balcony provides a tranquil outdoor retreat, perfect for morning coffee or unwinding after a long day. The generously sized bedroom offers a peaceful escape, complemented by a well-appointed bathroom with contemporary fixtures and finishes. Located in one of Brantford's most sought-after areas, this residence is just steps from shops, restaurants, parks, and public transit, with easy access to major highways and Wilfrid Laurier University. The building also offers modern amenities, including a fitness center and secure entry for added peace of mind. (id:50787)
Century 21 Green Realty Inc.
111 - 5055 Greenlane Road
Lincoln (981 - Lincoln Lake), Ontario
Utopia 2022 built 1 bedroom 1 bath condo with 1 above parking and 1 locker. Amenities include gym, roof top terrace adjacent to party room on the 4th floor. Non smoking and no pets. Superintendent on site. Tenant responsible for water and hydro. Must provide tenant application, references, income and employment confirmation, A1 credit report. Will consider leasing 1 yr plus. Easy access to QEW and close to shopping, EMS, Go Bus terminal. Possession: June 1st 2025/TBA. (id:50787)
Royal LePage Burloak Real Estate Services
506 - 2212 Lake Shore Boulevard W
Toronto (Mimico), Ontario
Newly Renovated Northwest Corner Unit! Spacious & Bright W/ Partial View Of The Lake, While Backing Onto Serene Mimico Creek. Enjoy A Full Wrap Around Balcony. Recently Renovated Kitchen, Toilets, Freshly Painted Wtc. New Custom Window Coverings, Newer Stove (2023). Bike Or Walk Along Lake Ontario, While Also Enjoying Restaurants And Shops Nearby. Conveniently Located Amenities Right At Your Door Stop (Shoppers, Metro, LCBO etc) 1 Parking & 1 Locker. (id:50787)
RE/MAX West Realty Inc.
L1 - 30 Martha Street
Caledon (Bolton West), Ontario
Are You Looking To Start Your Own Business Or Relocate To Another Area? This 3-Level Building May Be The Right Place For You. Situated In The Heart Of Bolton, You Will Find Sufficient Parking For Tenants As Well As Customers. Ideal For Office Space, Legal Or Medical Profession. Slight Escalation Of Rent In 2nd, 3rd, 4th And 5th Year. UtilitIes Included, Unless There Is An Electrical Panel In The Unit, Then The Tenant Pays Hydro. **EXTRAS** Lots Of Parking; Great Location Close To Highway 50. (id:50787)
RE/MAX Real Estate Centre Inc.
508 - 2464 Weston Road
Toronto (Weston), Ontario
Weston on the Humber, boutique style condo available. Easily accessible to TTC transit +shopping and 401/400. This unit has sliding mirror doors, private balcony, Has been renovated and freshly painted, includes beautiful Euro style Kitchen quarts counters, marble blacksplash, stainless steel appliances and marble tiles in the foyer. Don't miss out on this functional studio unit. Amenities include usage of gym, party room and locker for storage. (id:50787)
Homelife Today Realty Ltd.
2301 Homer Drive
Burlington (Tyandaga), Ontario
Welcome to 2301 Homer Drive - Located In Prestigious Tyandaga Highlands in Burlington, Nestled On A Premium 82x132 Ft Private Pool Sized Corner Lot, With No Sidewalk & Resettled Interlocked Driveway/Walkway with Parking for 6 Cars. At Just Under 3,200 Sf Above Grade (MPAC). This Classically Elegant Trigiani Built 2-Storey 4 Bedroom Home Features Several Luxury Finishes & Recent Updates Including Newer Roof (2020), Furnace (2021), Kitchen Update (2016 - with New Fridge In 2021), Garage Doors(2015) & Garage Reno (2019), Main Entry Doors (2015) + Enclosed High Security Porch W.Interchangeable Panels (Tempered Glass / Bug Screen), Composite Multi-Level Deck & Composite Balcony Off Primary Bedroom, Landscaping (2023), Various Home Renos (2012). The beautiful Professionally Finished Basement (2016) Features a Large Bedroom & Great Room Area With a High End Pool Table, Upgraded Bar/Kitchen, A Full Bath With Luxury Finishes/Heated Floors + An Infrared Sauna, as well As a Professionally Built Separate Entry To the Basement - Great For In Laws or as a Rental! Other Features Include Pot Lights Throughout, Real Hardwood Floors Above Grade, Hands Free Faucets In Both Kitchens, Jacuzzi Jet Tub In Primary Bath, Beautifully Finished M.Flr Office w. Classic Real Wood Built In Shelving/Cabinets, Sunken Family Room With Gas Fireplace Insert, Vaulted Ceiling In Living Room & More! Exterior Landscaping Features A Diverse Variety of Trees and Shrubs Including Apple & Peach Trees At The Roadside of the Backyard, Flower & Vegetable Bed In Garden W/ Black & Red Currant Bushes At The Far End Of The Backyard + Raspberry Bushes By The Deck & 4 Weeping Mulberry Trees Along Driveway In Front Of The House! Extremely Well-Maintained Home By Meticulous Owners, Must See In Person! (id:50787)
One Percent Realty Ltd.
116 Laguna Village Crescent
Hamilton (Hannon), Ontario
This Charming Three Years Old 2-Story Freshly Painted Townhouse Features A Bright And Airy Open-Concept Layout, Flooded With Natural Light. The Modern Kitchen Boasts Stainless Steel Appliances And A Central Island, Perfect For Both Everyday Cooking And Entertaining. Move-In Ready, This Home Is Situated In A Peaceful Neighborhood On The Hamilton Mountain, Offering Convenient Inside Access From The Garage. Its Prime Location Puts You Close To All Amenities, Shopping Plazas, And Everything You Need For Comfortable Living. (id:50787)
Royal LePage Real Estate Services Ltd.
19 Monarch Road
Quinte West, Ontario
A unique Layout with the Master Bedroom, and wheel-chair accessible 4 Pc En-suit Washroom on the Main Floor, for those who have difficulty climbing up to the Upper Floor. 9 Feet Smooth Ceilings Throughout The Main Floor, Centre Island, Breakfast Bar, Granite Countertop, and fireplace. 2 Extra Living spaces on the Main and Upper floors to convert it into whatever you desire - Library, Home-Office or Play Area. 3 Spacious Bedrooms on the Upper Floor with a 4 PcWashroom. Large Lot with huge Backyard. Enjoy the Breathtaking Views Of Young's Cove, Lake, Marina, Beaches, vineries, Golf Course. Sandbank, Presqu'ile, and North Beach Provincial Parks are a Short Drive away. Endless Outdoor Adventures For the Whole Family. Photos are from when the House was Vacant (id:50787)
Right At Home Realty
25 Summersides Mews
Pelham (662 - Fonthill), Ontario
Modern & Corner Townhouse Is Available For Lease in a High demand area of Fonthill. 2 Large & Bright Bedrooms With 2 Full En-Suite Bathrooms, Beautiful RoofTop Terrace,1275 Sq Ft with Many Upgrades. Short Walk To All Amenities, Shopping & Meridian Community Centre. Short Drive To Niagara Falls, Book University, Hwy 20 & Qew. Great for working professionals, Couples or smaller families, Just View And Lease! (id:50787)
Century 21 People's Choice Realty Inc.
Ph811 - 250 Manitoba Street
Toronto (Mimico), Ontario
This stunning one-bedroom plus den loft offers an unbeatable combination of space, style, and value. With soaring 17 ft. ceilings and expansive floor-to-ceiling windows, natural light floods the open-concept living space, showcasing breathtaking, unobstructed west-facing sunset views that will never be blocked.Freshly painted and featuring updated flooring and modern lighting, this immaculate unit is move-in ready while offering the perfect blank canvas for you to bring your vision to life. Whether you're looking to create a sleek, contemporary retreat or a cozy urban sanctuary, this loft is priced to sell allowing you to customize and upgrade to suit your style.Ideally located just minutes from the GO Station, TTC, and scenic waterfront trails, you'll enjoy the best of city living with easy access to nature and commuter routes.Dont miss this incredible opportunity to own a penthouse loft at an unbeatable price. Schedule your viewing today and start imagining the possibilities! 1 Parking & Locker included. (id:50787)
Exp Realty
305 - 30 Martha Street
Caledon (Bolton West), Ontario
Are You Looking To Start Your Own Business Or Relocate To Another Area? This 3-Level Building May Be The Right Place For You. Situated In The Heart Of Bolton, You Will Find Sufficient Parking For Tenants As Well As Customers. Ideal For Office Space, Legal Or Medical Profession. Slight Escalation Of Rent In 2nd, 3rd, 4th And 5th Year. UtilitIes Included, Unless There Is An Electrical Panel In The Unit, Then The Tenant Pays Hydro. **EXTRAS** Lots Of Parking; Great Location Close To Highway 50. (id:50787)
RE/MAX Real Estate Centre Inc.
201 - 30 Martha Street
Caledon (Bolton West), Ontario
Are You Looking To Start Your Own Business Or Relocate To Another Area? This 3-Level Building May Be The Right Place For You. Situated In The Heart Of Bolton, You Will Find Sufficient Parking For Tenants As Well As Customers. Ideal For Office Space, Legal Or Medical Profession. Slight Escalation Of Rent In 2nd, 3rd, 4th And 5th Year. UtilitIes Included, Unless There Is An Electrical Panel In The Unit, Then The Tenant Pays Hydro. **EXTRAS** Lots Of Parking; Great Location Close To Highway 50. (id:50787)
RE/MAX Real Estate Centre Inc.
2936 Castlebridge Drive
Mississauga (Central Erin Mills), Ontario
Exceptional 4-Bedroom Family Home in Central Erin Mills! Welcome To One Of Mississauga's Most Sought-After Communities! This Beautifully Maintained 4-Bedroom, 4-Bathroom Home Boasts Over 3,300 SqFt Of Living Space On A Premium 40Ft. Wide Lot - Offering Luxury, Comfort & Unbeatable Convenience. Top Features You'll Love: Prime Location - Nestled In The Top-Rated School District (John Fraser, St Aloysius Gonzaga, French Immersion) And Surrounded By Parks, Trails, And Community Amenities. Quick Access To Shopping, Major Highways and Credit Valley Hospital For Everyday Ease. Spectacular Chef's Kitchen - Newly Renovated With High-End Finishes, Top-Of-The-Line Stainless Steel Appliances (Wall Oven, B/I Microwave, Warming Drawer, Induction Cooktop, Refrigerator, B/I Dishwasher, Beverage/Wine Fridge), And Huge Quartz Island-Ideal For Family Meals & Entertaining. Bright & Spacious Layout - The Open-Concept Living and Dining Area Is Perfect For Gatherings, While The Cozy Family Room With A Fireplace Offers A Warm Retreat Overlooking The Backyard. New Flooring Throughout! Private Outdoor Oasis - Step Out From The Kitchen To A Beautifully Landscaped Backyard With A Two-Tiered Deck, Perfect For Summer Entertaining & Relaxation. Primary Suite - Unwind In The Spacious Primary Bedroom, Featuring A Large Walk-In Closet, And Private Ensuite. Room For The Whole Family With Three Additional Bedrooms, Each With Walk-in Or Large Closets, Provide Ample Space. A Convenient Second-Floor Laundry Room Adds Practicality To Your Daily Routine. Huge Finished Cozy Basement Retreat - Expands Your Living Space, Which Includes a Wet Bar, 3-Piece Bathroom, Gas fireplace, Offering Versatile Areas For Play, Study, Fitness or Entertainment. Outside, Enjoy A Charming Covered Front Porch And A Backyard Retreat With Access To Nearby Parks, Playgrounds And Scenic Walking Trails. This Is A Great Opportunity To Own A Turn-Key Home In A Family-Friendly, High Demand Neighbourhood, Don't Miss Out! (id:50787)
Sutton Group - Summit Realty Inc.
9 - 10088 Mclaughlin Road
Brampton (Fletcher's Meadow), Ontario
Once in a Lifetime cash cow business opportunity w/ no franchise fees. For over 21 years Tonino's is Brampton's go to for its multiple year award winning Italian cuisine, long list of impressive accolades, revolving door of loyal repeat guests that continues to grow, raving 5 star reviews, & always trusted by the local community with all their private events, catering, & dining. Its reputation & longevity speaks volumes, Impressive engaging social media following & community. Built w/ multiple revenue streams from the dining, 3rd party Uber/skip the dishes apps, large catering orders, private events, Goldmine location @ Bovaird/Mclaughlin w/ high visibility, 800+/day plaza traffic, big brand anchor tenants, & high density residential area. If you love the restaurant biz Invest into a turn key business & start generating high revenues instantly. Awards: Best Italian restaurant Brampton, Best Veal, Readers choice award, Tv finalist for best veal sandwich" You gotta eat here" Lowest Rent plaza $6,692.80 (Includes TMI) save w/ 3 years + remaining in lease plus renewal. (id:50787)
Century 21 Millennium Inc.
150 St Johns Road
Toronto (Junction Area), Ontario
Don't Miss The Opportunity To Own This Unique Custom Designed Home Minutes Away From Downtown Toronto. This Home Is Situated On A Large Lot With A Covered Porch And Open Concept Layout. Step Into The Custom Made Eat-In Kitchen With Brand New Appliances, Quartz Countertops & Island, Two Sinks As Well As A Separate Entrance Leading Directly To The Backyard Deck. The Main Floor Contains An Office, Spacious Closet & Powder Room With Marble Flooring & Custom Vanity. The Second Floor Features 4 Bedrooms A Laundry Room And Primary On-Suite Washroom With Walk-In Closet And Custom Built Ins. Head Down To The Finished Basement With A Separate Entrance, 2 Bedrooms, 2 Washrooms As Well As Rough-Ins For An Additional Laundry Room & Kitchen. This Home Has Been Updated With New Windows And Doors And Has 3 Parking Spots. Located Close To Shopping, Restaurants, Amenities & The Junction Stockyards, Take A Look At The Virtual Tour To Fully Appreciate This Beautiful Home! Potential To Build Laneway House. **EXTRAS** All existing appliances - New Fridge, New Stove, Dishwasher, b/in Microwave, New Washer and Dryer, New Windows and Doors, All Electrical Light Fixtures, and Brand New Furnace. (id:50787)
Century 21 Heritage Group Ltd.
3459 Jorie Crescent
Mississauga (Churchill Meadows), Ontario
Spacious Detached 4 Bedroom Family Home Located In A Great Neighbourhood. Enjoy All The Conveniences In Coveted Churchill Meadows With Easy Access To Shops, Schools Such As Stephen Lewis, Joan Of Arc Catholic School, Entertainment, Transit, Churchill Meadows Library, Parks And More. Relax And Enjoy The Peaceful Backyard Backing Onto The Park. Recent Upgrades Include New Roof, New Furnace & A/C, New Washer & Dryer, Keyless Garage Entry And Security System. (id:50787)
Sotheby's International Realty Canada
Lph03 - 56 Annie Craig Drive
Toronto (Mimico), Ontario
Luxurious LAGO Waterfront Condos! Stunning Lower Penthouse, Priced to sell $900/ft, Upgraded, 9'6" Smooth Ceilings, 34 Potlights, Engineering Hardwood Floors, Marble floors, Culture marble C/T with Undermount sinks in bathrooms, Kitchen includes High end Miele Appliance Pkg, Quartz C/T with High-Gloss White Cabinets & Backsplash Marble Mosaics, Floor premium paid for sky residence penthouse, Bright Open Concept Corner Suite with stunning water & city views, 1211sq.ft of living space + 375sqft of Balcony, 2 Bedrooms + 2 Full Baths. A Must See!!! (id:50787)
Homelife/miracle Realty Ltd
Part Lot 27, Conc 7
Caledon (Palgrave), Ontario
9.056 Acre corner lot abutting the Palgrave Equestrian Park. This parcel of land is in phase two of a development with an application submitted to subdivide into four lots. Services available at lot line include: gas, hydro and water. Purchaser to complete requirements for phase two subdivision agreement already underway. Reports available with offer. Seller will be proceeding with the application and will consider offers on a per lot basis conditional on registration. **EXTRAS** Buyer or Buyer Representative to do due diligence regarding any development/ HST/ re-zoning /servicing charges. (id:50787)
RE/MAX Hallmark Chay Realty
1 Pape Drive
Brampton (Sandringham-Wellington), Ontario
Welcome to this gorgeous clean, Partially Furnished Detached House available for rent, offering an incredible blend of comfort, style, and convenience! This stunning detached home offers 3 Bedrooms, 2.5 washrooms, and a separate entrance to a finished basement(basement not included). Enjoy spacious living with separate Living, Family and Dining rooms. The updated kitchen features quartz countertops, stainless steel appliances and a Breakfast Island. The master bedroom includes a 5-piece ensuite. Lots of Storage and Double Car Garage. Close To Parks, Schools, Shopping & Public Transit. (id:50787)
Intercity Realty Inc.
59 Weymouth Road
Barrie (Georgian Drive), Ontario
One bedroom basement apartment. Bright open living space. Separate private laundry room with washer & driver. Fantastic location close to hospital, Georgian College, shops, restaurants, highway, parks and so much more (id:50787)
Keller Williams Realty Centres
30 Powseland Crescent
Vaughan (West Woodbridge), Ontario
This Immaculate Move In Condition Townhouse Is Situated In The Most Desirable Location Of Woodbridge Having Granite Counter Tops, Upgraded Kitchen, 9Ft Ceilings On 2 Levels. Within Distance To Market Lane Shops And Restaurants. Close To Board Of Trade Golf Course, 15 Minutes To Airport & Easy Access To Hwy 400/424/407. Well Maintained And Quiet Community. (id:50787)
Century 21 Millennium Inc.
34 Wildrose Crescent
Markham (Bayview Glen), Ontario
In absolute move in condition, in prestigious Bayview Glen neighbourhood. Extra large stone island in kitchen with additional sink, suitable for bar. Main floor powder room, hardwood floors. Check out the Virtual Tour! (id:50787)
Royal LePage Terrequity Realty
403 - 65 Oneida Crescent
Richmond Hill (Langstaff), Ontario
Welcome to SkyCity Condos by Pemberton Group, a premier development in Richmond Hills Langstaff community. This southwest-facing 2-bedroom, 2-bathroom condo offers a bright, open-concept layout with floor-to-ceiling windows and stunning rooftop garden views.The modern kitchen is equipped with stainless steel appliances and a pass-through to the living/dining area, creating a seamless flow for entertaining. The spacious primary bedroom features a private ensuite, while the second bedroom offers flexibility for guests or a home office.Luxury Building Amenities: 24-Hour Concierge for security and convenience Fitness centre with yoga & pilates studio Two video game rooms & a theatre lounge Rooftop garden with sun deck and BBQ area Dining terrace & party rooms with kitchen facilities and bar Swimming pool with double-sided fireplace Meeting room & library Two guest suites for visiting family & friends Ample of free visitor parkingPrime Location: Steps to Langstaff GO Station & Viva Transit for easy commuting Minutes to Walmart, Canadian Tire, Hillcrest Mall & more Near top-rated schools like Red Maple P.S. & Langstaff S.S. Surrounded by parks, trails, and community centres Grocery stores, dining, and entertainment all within reach!Dont miss this opportunity to live in a luxury condo with unmatched amenities in one of Richmond Hills best locations. (id:50787)
Royal LePage Your Community Realty
Th182 - 151 Honeycrisp Crescent
Vaughan (Vaughan Corporate Centre), Ontario
3 Bedroom, 2.5 Bathroom Menkes Haven Model Townhouse with Open Private Roof Terrace! Perfect Combination Of Functionality & Style At The Ideal Location. Open Concept Spacious Living and Dining. Modern Kitchen with Quality Finishes, Granite Counter Top & Backsplash. 9Ft Ceilings. Master Bedroom with 3-Pc Ensuite. Spacious Two(2) Other Bedrooms With Large Windows and Closets. Open Private Roof Terrace! Easy access to subway line at Vaughan Metropolitan Centre (VMC) station. Get to York University in less than 10 minutes and travel downtown to Union Station in under 45 minutes. Easily connect to VIVA, YRT, and GO Transit services from VMC station. Located south of Highway 7, east of Highway 400, and north of Highway 407. Close to IKEA, Walmart, restaurants, Vaughan Cortellucci Hospital, Canada's Wonderland, Vaughan Mills Mall, and more! Perfect for a family wanting a place to call Home! Over $20,000 in Upgrades for you to enjoy! (id:50787)
Union Capital Realty
918 - 50 Clegg Road N
Markham (Unionville), Ontario
Luxurious Condo 'Majestic Court', 738 Sq. Ft. 9' Ceiling, Den With French Door Can Use As 2ndBedroom. Walk-In Closet. Laminate Thru-Out, Island In Kitchen. Steps To Viva/Markham Transit, Close To Hwy 404/407, School, Shopping And All Amenities. Great Facilities, 24 Hrs Concierge, Indoor Pool, Sauna, Party Room & Much More! Unit come with one parking (P2#80 ) and one locker(P2#515) (id:50787)
Living Realty Inc.
13290 Keele Street
King (King City), Ontario
Spacious and bright walk-out lower level with separate entrance in the heart of King City available for rent immediately. Featuring convenient en-suite washer and dryer in private 3 piece washroom; kitchen equipped with fridge, oven, and stove; oversized living room area with walk-out to patio space. With Highway 400 just minutes away, enjoy easy access to the city along with proximity to Vaughan, Newmarket, Aurora, and Richmond Hill. Tenant to pay 1/3 of utilities. **EXTRAS** Fridge, Stove, Washer/ Dryer, All Electrical Light Fixtures, All Window Coverings. Tenant to cover 1/3 of all utilities. Please no pet due to allergy of Landlord's child. (id:50787)
Right At Home Realty
Bsmt - 16 Red Rose Lane
East Gwillimbury (Holland Landing), Ontario
Stunning Brand New, 9 Ft High Celling 1+1 Basement, Bright Huge Window, Modern Kitchen With Quality Finishes, Stainless Steel Appliances, Front Loading Washer & Dryer. Quiet Street In Family Friendly Neighborhood. Only 15 Minutes From Richmond Hill And Markham. 5 Min Drive To Hospital & Upper Canada Mall (id:50787)
Century 21 Heritage Group Ltd.
16 - 25 Parkette Drive
New Tecumseth (Alliston), Ontario
This well cared for 2 bedroom detached home is situated on a private corner lot off the main roads which makes this house nice & bright & airy. The main floor is open concept offering an eat-in kitchen, a pantry & a large window. It is open to the dining & living which has a walk out to a deck surrounded by trees which gives you the privacy to enjoy sitting outdoors & entertaining. Upstairs the generous primary has double closets & a 4 pc semi en-suite. A 2nd bedroom is offered with a closet & large window. The lower level is very welcoming with a gas fireplace surrounded by a custom built wooden frame with built ins for books or collectables. Lots of room to enjoy watching TV & also for guests. There is a cozy nook for snacks, lots of storage, along with a 3 pc washroom downstairs for your convenience. Large laundry room with b/in cupboards, storage & a large cantina. You won't be disappointed, come take a look. (id:50787)
Coldwell Banker Ronan Realty
1609 - 898 Portage Parkway
Vaughan (Vaughan Corporate Centre), Ontario
Corner Unit In The Heart Of Vaughan Metropolitan Centre! 2 Bedroom Plus Den & 2 Washrooms Bright South West Facing Unit With Floor.To Ceiling Windows, Modern Finishes & Living Space, Minutes To Vaughan Metro Centre, Highway 400/407 & 5 Min Subway Ride To York University. Vaughan Mills Outlet Mall, Canada's Wonderland & Ikea are All Within Close Proximity. ** EXTRAS** Built-In Fridge, Cooktop, Oven , Dishwasher, Washer & Dryer, All Electrical Light Fixtures. (id:50787)
Homelife Frontier Realty Inc.
1016 Olive Avenue
Oshawa (Donevan), Ontario
Stunning Entire Home for Lease in a Great Neighbourhood.Open Concept Living Room With Pot Lights And Large Window Providing Plenty Of Natural Light. Chefs Kitchen With Centre Island And Quartz Countertops. 3 Bedrooms. Tankless hot water tank. Sparkling Laminate Flooring Throughout. Huge Fully Fenced Backyard. Located Minutes To Hwy 401,shopping And Schools (id:50787)
RE/MAX Premier Inc.
300b - 2425 Eglinton Avenue E
Toronto (Kennedy Park), Ontario
Client RemarksLocated At The Intersection Of Eglinton And Kenedy. Steps From Kennedy Go Station, Subway Station And Lrt. The Building Is Well-Managed And Maintained Free Parking At The Back Of The Building. Great Location For Any Schools, Professional Office Or Travel Etc... (id:50787)
RE/MAX Excel Realty Ltd.
C02001a - 2375 Brimley Road
Toronto (Agincourt South-Malvern West), Ontario
Located On Brimley Road Just Minutes From The 401 Highway, This Shopping Centre Has Built A Longstanding Reputation For Its Great Services, Conveniences, And Ample Parking. It Serves A Multicultural Community, Of Which The Majority Is Of Asian Descent. *** Cam Is $11.59 Psf, Taxes Are $5.66 Psf Per Annum In Addition.*** Tenants Must Be Pre-Qualified By Landlord Prior To Booking Showings! *** (id:50787)
Intercity Realty Inc.
218-220 - 2425 Eglinton Avenue E
Toronto (Kennedy Park), Ontario
Located At The Intersection Of Eglinton And Kenedy. Steps From Kennedy Go Station, Subway Station And Lrt. The Building Is Well-Managed And Maintained Free Parking At The Back Of The Building. Great Location For Any, lawyers, accountants, Professional Office Or Travel Etc... (id:50787)
RE/MAX Excel Realty Ltd.
206-208 - 2425 Eglinton Avenue E
Toronto (Kennedy Park), Ontario
Client RemarksLocated At The Intersection Of Eglinton And Kenedy. Steps From Kennedy Go Station, Subway Station And Lrt. The Building Is Well-Managed And Maintained Free Parking At The Back Of The Building. Facing Eglinton St With Lots Of Windows. Great Location For Any Schools, Professional Office Or Travel Etc.. (id:50787)
RE/MAX Excel Realty Ltd.
Upper - 38 Colette Drive
Whitby (Downtown Whitby), Ontario
Main And Second Floor For Lease. Pool Can Be Used Or Closed - Tenants Responsible For All Pool Costs & Maintenance. Spacious 4 Bedroom, 2.5 Bath Home In Whitby's Beautiful Downtown Area. Steps To The Park, Walk To Restaurants, Bakeries, Library, Go Train And So Much More. Minutes To The 401, 412, 407. Home Features Hardwood Floors on Main Floor. Updated Kitchen (2010), Composite Deck (2022), Furnace (2022). Tenant Pays 75% of Utilities. Use Of Both Garages And Entire Driveway. Tenant Responsible For Lawn Care and Snow Shoveling. (id:50787)
Right At Home Realty
222 - 280 Howland Avenue
Toronto (Annex), Ontario
This 1250 sqft contemporary condo at the "Bianca" offers a massive terrace surrounded by a garden of mature trees, along with BBQ + water lines for a very special outdoor experience. This sun filled home has a primary bedroom with a 5pc ensuite, w/in closet & views of the garden. The second bedroom is generous in size + also has views of the garden. The kitchen offers all Miele appliances, plenty of storage & a large centre island *perfect for entertaining* There is a separate room that can be used as a office or den. *24 hr concierge, rooftop swimming pool w/bbq, lounges, guest suites, fitness centre, excellent retail shops. (id:50787)
Forest Hill Real Estate Inc.
711 - 38 Niagara Street
Toronto (Waterfront Communities), Ontario
In the heart of Torontos dynamic King West neighbourhood, this one bed at Zed Lofts is the epitome of modern urban living. This boutique loft building offers an exclusive living experience with just 114 units, blending contemporary architecture with a vibrant community atmosphere.Thoughtfully designed to maximize space and light. An open-concept layout, 10-foot exposed concrete ceilings, and floor-to-ceiling windows provides a bright and airy ambiance. The 4-piece Bathroom features a spa-like design. The private balcony offers picturesque east-facing King West views towards Victoria Memorial Square. Zed Lofts isn't just a place to live, its a lifestyle. Perfect for homeowners and investors, it offers a sophisticated living experience in one of Toronto's most desirable neighbourhoods. Amenities include a terrace with BBQs and a party room. The location places it steps from King Wests best attractions. Proximity to transit and the Financial District makes this an ideal choice for professionals and urban enthusiasts. (id:50787)
Royal LePage Signature Realty
15 Dellbank Road
Toronto (Bathurst Manor), Ontario
Lower level of detached home for Lease. Great location. Large eat in kitchen, shared laundry facilities, private side entrance, and all inclusive with high speed internet. Parking is also available. TripleAAA tenants only please. (id:50787)
RE/MAX Ultimate Realty Inc.
1203 - 2a Church Street
Toronto (Waterfront Communities), Ontario
Offers anytime! Welcome to your dream condo at 75 The Esplanade, where modern style meets unbeatable city vibes! This bright, southeast-facing 1-bedroom,1-bath unit is flooded with natural light and designed with a smart, functional layout that fits your lifestyle. The primary bedroom features built-ins in the closet for all your storage needs, floor-to-ceiling windows that fill the space with sunshine, and a walkout to your massive private terrace. Best of all, the condo comes fully furnished, making it completely move-in-ready or rental-ready from day one! Located in the iconic St. Lawrence neighbourhood, this spot is a young professional dream. You're just a short stroll to the waterfront, the buzzing St. Lawrence Market, Union Station, and an endless array of great restaurants, bars, coffee shops, and clothing stores. With everything you need in the neighborhood from trendy hangouts to everyday essentials you'll love the convenience and energy of downtown living. Need to hit the highway? The Gardiner Expressway is just minutes away. The buildings got your back, too, with next-level amenities like a sleek fitness center, a sparkling outdoor pool for those Insta-worthy summer hangs, and chic shared spaces that make working or socializing feel effortless. Plus, a 24/7 concierge is always there to keep life running smoothly. Previously rented for $2,350/month, this fully furnished gem isn't just an epic place to live and a killer investment. Ready to make the move? Schedule your tour now and start living the downtown dream! (id:50787)
Keller Williams Referred Urban Realty
1 Burton Road
Toronto (Forest Hill South), Ontario
This exceptional residence, custom-designed in 2000 by the esteemed firm of Katharine Newman and Peter Cebulak, exemplifies luxurious living with the finest materials throughout. Lot pies out to 60 feet in rear. The home begins with a vestibule featuring an armoire closet and a chic two-piece powder room. The expansive layout flows effortlessly from the large foyer into spacious principal rooms, creating an airy and inviting atmosphere. The gourmet kitchen offers a coffee station, built-in desk, oversized island, and a bright breakfast room with French doors opening to an oversized terrace, perfect for al fresco dining or quiet relaxation. The adjacent family room features a fireplace, custom shelving, and walk-out access to the stone terrace. Separate living and dining rooms provide additional versatility. A mudroom with a separate entrance and ample closet space completes the main floor, which boasts 9'6" ceilings. Upstairs, the south-facing primary suite offers a walk-in closet and spa-like ensuite with dual vanities. Three additional generously sized bedrooms with abundant closet space and large windows, along with beautifully appointed bathrooms, complete this level. The lower level features heated floors, a large great room with built-in bookshelves and a wall-mounted TV, a gym/office with built-in desks, and a fifth bedroom with a large closet. A fully-finished laundry room with ample storage, a walk-in wine cellar, and an additional four-piece bath provide exceptional convenience. The spectacular stone terrace leads to professionally landscaped gardens with a stone BBQ area. The detached stone garage, built in 2010, complements the homes exterior and features a heated driveway. Ideally located within walking distance to the best private schools (BSS and UCC, )as well as shops, restaurants, transit, and places of worship. This home offers the perfect blend of luxury, convenience, and style! (id:50787)
Forest Hill Real Estate Inc.
501 - 505 Richmond Street W
Toronto (Waterfront Communities), Ontario
Welcome to this rarely offered one-bedroom + den suite in a stunning Art Deco-inspired boutique residence, designed by the award-winning Cecconi Simone. Blending historic charm with contemporary sophistication, this impeccably designed home offers both style and functionality in the heart of the city. Step inside to 9 smooth ceilings with recessed pot lighting, creating an airy, open ambiance. Wide plank waterproof laminate flooring stretches throughout, providing both durability and elegance. The European-style kitchen is a true showpiece, featuring integrated appliances, sleek stone countertops, a striking backsplash, and an oversized center island, all framed by custom millwork, open shelving, and a stylish display case. The primary bedroom is a serene retreat with floor-to-ceiling windows, a spacious closet, and convenient semi-ensuite access. The den offers the perfect space for a home office, guest area, or creative studio, providing flexibility for modern living. Located in a boutique building that offers a curated lifestyle, residents enjoy direct access to a gourmet food hall, an upscale café, and the renowned Lee Restaurant on the ground floor. The on-site YMCA with a pool ensures wellness and convenience, while St. Andrews Park, King West's renowned restaurants, cafés, and nightlife are just steps away. With the Entertainment, Financial, and Fashion Districts within easy reach, this is more than a home it's a lifestyle designed for those who appreciate timeless elegance and urban convenience. Dog and Cat friendly landlord / building / Pets Welcome! (id:50787)
Property.ca Inc.
Main - 167 Carlton Street
Toronto (Moss Park), Ontario
Mesmerizing Victorian Home in the Heart of Toronto's Cabbagetown. Sun-Filled 2 Bedroom Suite With Private Entrance. Stunning 1877 Chamberlain Block Brick. Transform This Gem Into Your Home Office. Work/ Live. Enjoy The Endless Daytime Natural Light Throughout The Space.This Gem Boasts Laneway Parking With Your Private Backyard & Private Garden Oasis Awaits You. Downtown Toronto's Shops & Restaurants For You To Enjoy. Ttc At Your Door Step. Backyard Laneway Parking. Enjoy all Cabbagetown & Toronto Has to Offer. (id:50787)
Engel & Volkers Toronto Central
303 - 100 Western Battery Road
Toronto (Niagara), Ontario
Welcome to this stunningly renovated one-bed plus den, one-bath condo at 100 Western Battery Road in Liberty Village. Includes parking & a storage locker on the same floor! This spacious unit boasts an open-concept layout, perfect for modern living. The large windows throughout allow for an abundance of natural light, creating a bright and airy atmosphere. The double entry to a large balcony provides a serene oasis overlooking lush greenery and facing a quiet street in the heart of Liberty Village. The balcony, updated with patio tiles, is ideal for enjoying the summer months in peace and privacy. The kitchen is a chefs dream, featuring premium LG ThinQ smart appliances, a Bosch induction cooktop, a range hood with 600 CFM suction power, and an oven with an integrated air fryer. The fridge offers a built-in ice maker that dispenses spherical ice, perfect for cocktails. The Dekton (by Cosentino) countertops and island, complete with a waterfall edge, are not only visually stunning but also practically maintenance-free. This surface is abrasion-resistant, scratch-resistant, stain-resistant, and UV-resistant, making it durable for everyday use. The ample kitchen storage solutions feature soft-close doors and drawers to maximize functionality. Additional features of the unit include dimmer switches for the LED ceiling flush lights, pot lights, and dimmable under-cabinet lighting in the kitchen, allowing for a customizable ambiance. The floors are a beautiful Preverco Maple Engineered Hardwood. This condo offers thoughtful design and high-end finishes that create a luxurious and functional space. The storage options are plentiful, with clever organization solutions throughout the unit. (id:50787)
Royal LePage Signature Realty



