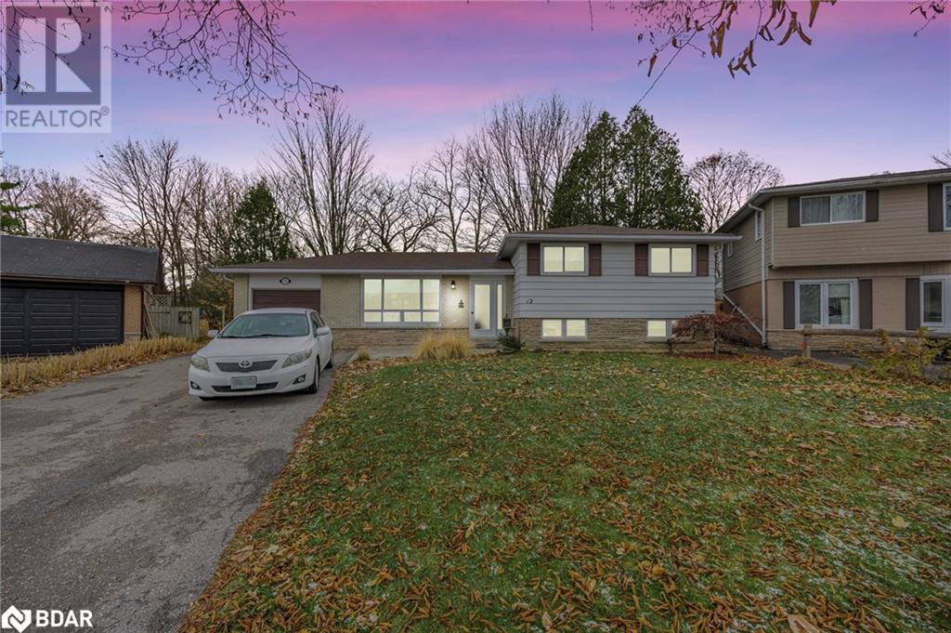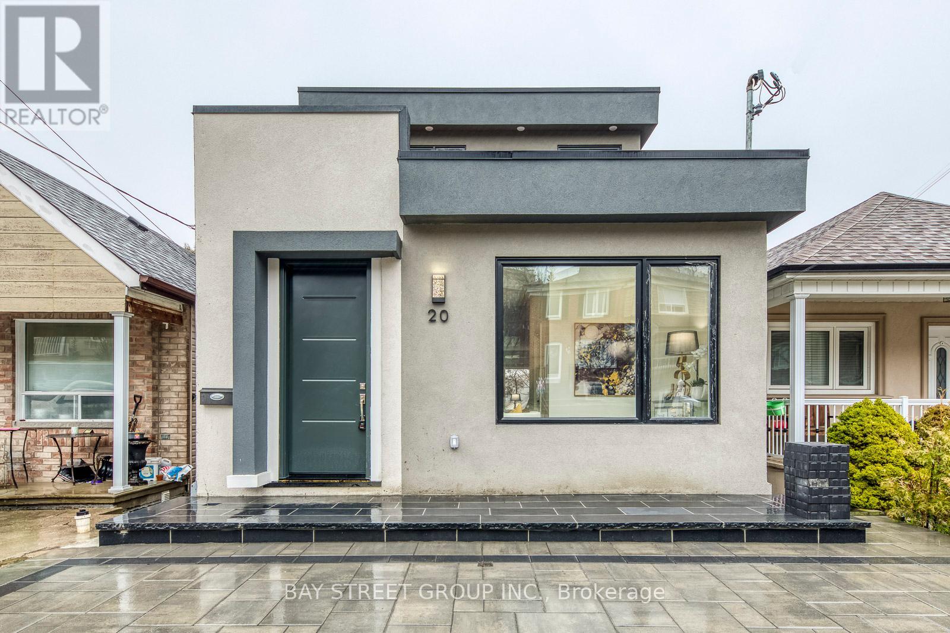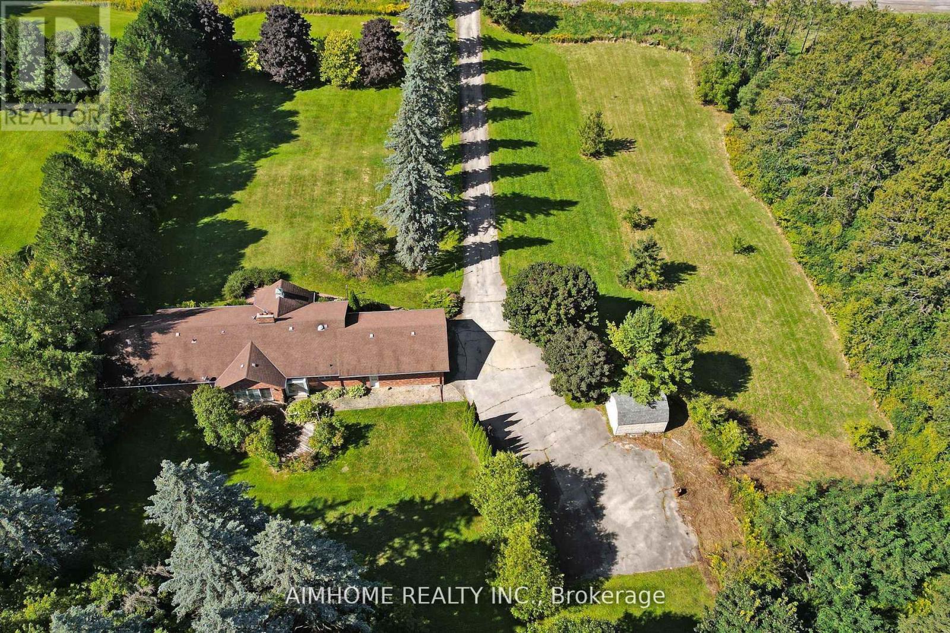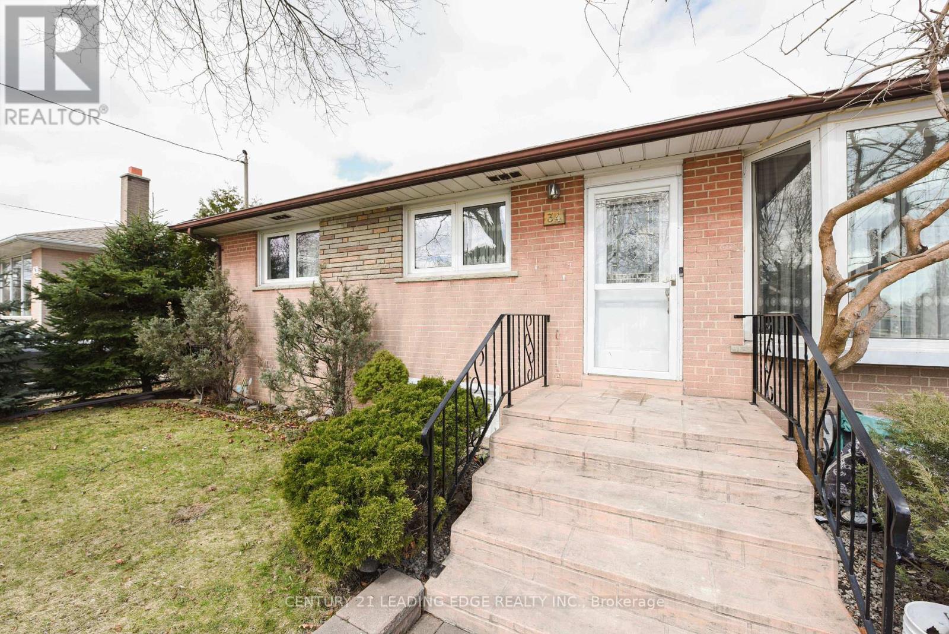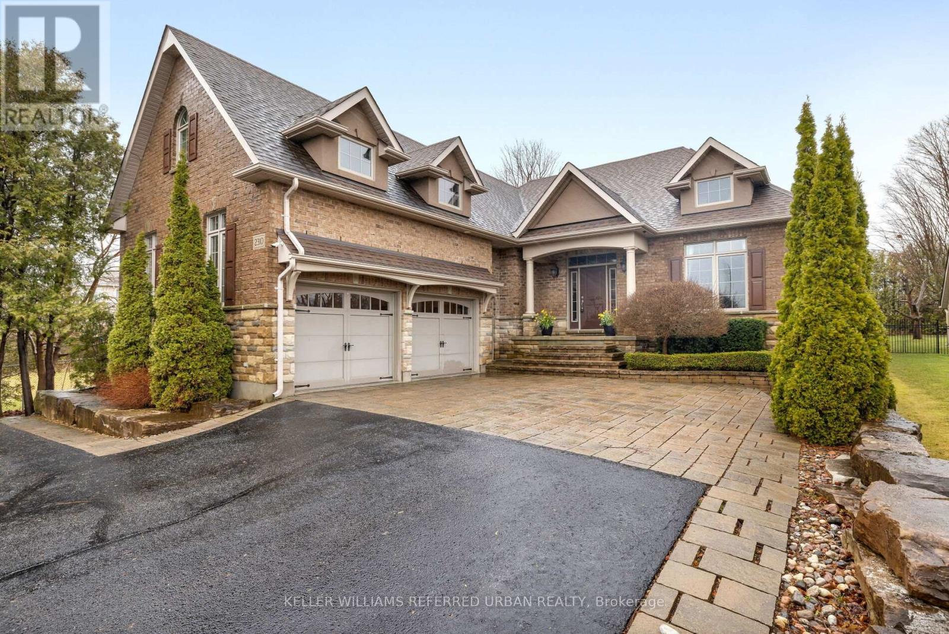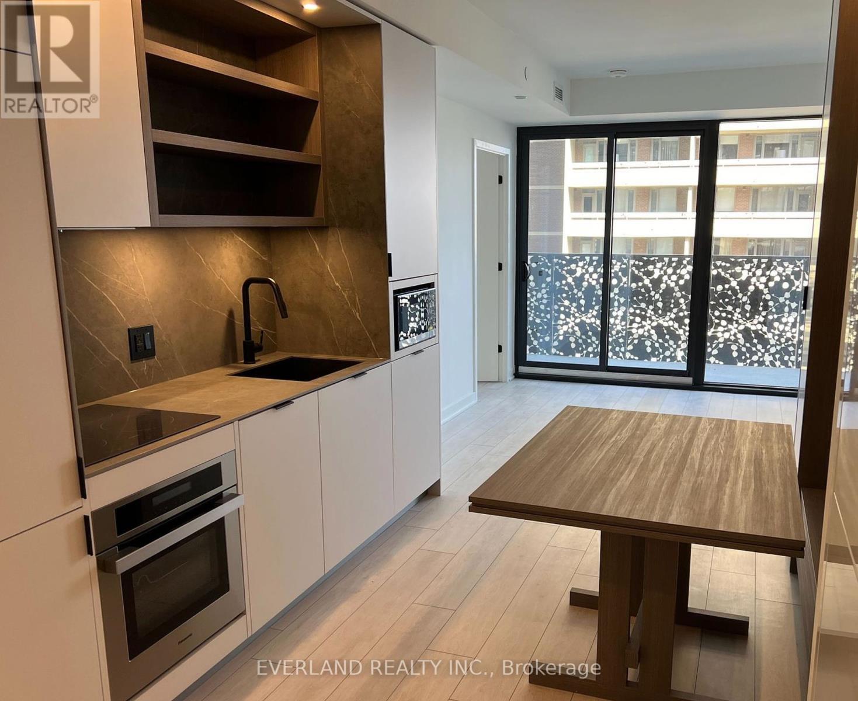12 Curtiss Court
Barrie, Ontario
Some homes are built with walls & beams, but this one was built with love & dreams. Nestled on a quiet street in Barrie’s East End, this is more than a house—it’s where memories are made & your family’s story begins. Inside, the split-level design welcomes you with warmth and space for everyone. Upstairs, 3 freshly painted cozy bedrooms with original hardwood hold a lifetime of stories, while the main level features beautiful engineered hardwood—perfect for family dinners or quiet evenings. The finished basement offers endless possibilities, from playroom to rec room, complete with a 2-piece bath & generous crawl space. Updates like new furnace '21, A/C, & owned on-demand water heater '22, mean the home is as dependable as it is welcoming. Step outside, and you’ll understand what makes this home so special. The backyard isn’t just large—it’s a world of its own. Think skating rinks under the stars, bonfires with laughter, maple syrup mornings, & greenhouse, built with care & intention, filled with homegrown produce. It's—a testament to the love poured into every corner of this home. Close to schools, parks, & Georgian College, 12 Curtiss Court is ready to welcome you home. (id:50787)
Real Broker Ontario Ltd.
36 Kempenfelt Drive
Barrie (North Shore), Ontario
Custom quality built, 3 bedroom, 3 washroom, two story home on a quiet, one way street across from the water of Lake Simcoe, Kempenfelt Bay. Large waterfront park just a 300 foot walk to the east. Stroll to downtown shops and restaurants or along the lakefront trail around the city. 1743 sq ft, 2150 total finished including the lower level, inside access to the oversized single garage and 3 car unistone driveway. No lawn care or grass, just nice gardens, stone patio, and a large deck with glass railings. New metal roof, attic insulation added, and skylight sealed in 2006. Step inside to hardwood staircases and floors up from the front entrance, or to the inside entry from the garage to a mudroom area with full bathroom, laundry room and storage. Main floor with eat in kitchen overlooking and walking out to the deck, dining room, powder washroom, and bright living room with gas fireplace. Upstairs has an office area in the upper foyer, three bedrooms, and another full bath. Large primary bedroom with a walk-in closet. Most windows, garage door, kitchen counters, fridge, stove, and furnace (2009) have been replaced. Fantastic property in one of the best locations. Come see it soon. (id:50787)
Royal LePage First Contact Realty
20 Rochdale Avenue
Toronto (Caledonia-Fairbank), Ontario
Price To Sell! Five Reasons To Buy 20 ROCHDALE Avenue**Stunning Custom Built Home** 1. Midtown Convenience Close To Public Transit, Crosstown LRT Station, Schools, Parks, Cedarvale ravine (trails, tennis courts, dog park, splash pad);2. Back To Park With Potential Backyard Unit; 3. Walkout Basement; 4. Brand New Custom-Built 3 Bedroom, 4 Bathroom With Fully Open Concept and 10' Ceiling And 9' Ceiling On Second; 5 Rough-In Kitchen in Walkout Basement, Potential for In-Law Suite. Home Provides a Bright and Spacious Interior Adorned With Breathtaking Park Views, Features Include: Full Height Windows With Fire Protection Screen, Offering An Abundance Of Natural Light; Gourmet Kitchen With High-End Stainless Steel Appliances; Laundry on Second Floor. If Buyer Is Shown By Listing Agent, Co-op comm. will be reduced to 1.5% + HST. (id:50787)
Bay Street Group Inc.
5 - 180 Clonmore Drive
Toronto (Birchcliffe-Cliffside), Ontario
Modern living brand-new stacked townhouse near downtown. 9 ft ceilings and elegant hardwood flooring throughout, .Natural light pours in through floor- Modren kitchen quartz countertops, stainless steel appliances, and a beveled high-gloss tile backsplash. The luxurious primary bedroom, complete with large windows, ensuite and Huge closet, Bus at the door step **EXTRAS** S/s Fridge , Stove , B/I Microwave Washer and Dryer. (id:50787)
RE/MAX Gold Realty Inc.
12301 Keele Street E
Vaughan, Ontario
Great location! 2-3 mins drive to king city go station! beautiful country house! Ranch Style Bungalow over 5000 Sqft living space . big size land 2.01 acres ! Surrounded By Mature Trees! Over 2500 sq.ft. 3 Bedrooms, open concept with multiple fireplaces, vaulted ceiling With walk-out to large Deck, oversized double garage . Over 2500 Sq.Ft. of finished basement with separate walkout , Large recreational room, sauna . It is particularly beautiful and quiet, convenient transportation, you will enjoy a peaceful country life. (id:50787)
Aimhome Realty Inc.
29018 Highway 48
Georgina (Virginia), Ontario
Incredible opportunity to own 50 acres of prime real estate at the southern tip of Lake Simcoe. Almost 1900 sqft of premium frontage on Hwy 48 and almost 1100 feet on Duclos point - enjoy private driveway entrances from both sides. Just a short bike ride or walk to the waterfront, the location couldn't be any better. Fields are currently being used to farm Soy - past crops have included corn and hay. Create your own vision of the perfect hobby farm, so many possibilities await! The charming century home (with central A/C and modern Gas Furnace) is the quintessential century farm house boasting 7 bedrooms, 2 full bathrooms and a large living room to satisfy all your hosting needs. **EXTRAS** *Please note that the pictures shown were taken from summer 2024. (id:50787)
RE/MAX Hallmark Realty Ltd.
34 Paragon Road
Toronto (Kingsview Village-The Westway), Ontario
Exceptional Opportunity to Own a 3-Bedroom Bungalow with Newer $$$ Renovations in the Highly Desirable Kings view Village-The Westway Community. Nestled on a Quiet Cul-de-Sac in a Family Friendly Neighborhood, this home offers a peaceful and private oasis in the heart of the city! Features include a spacious backyard with a veranda, backing onto green space, and a renovated kitchen with quartz countertops and an undermount sink. The finished basement, potential for up to $2300 rent. The 16 x 24 insulated garage comes equipped with hydro. Close to all amenities, this home boasts hardwood and ceramic floors throughout, making it an ideal choice for families or investors. (id:50787)
Century 21 Leading Edge Realty Inc.
2310 Prestonvale Road
Clarington (Courtice), Ontario
Introducing this Custom Built 3+1 Bedroom, 5 Bathroom Home on a Huge 60ft x 267ft Lot in the Heart of Courtice! On the Main You will Find a Chefs Kitchen with a Kitchen Island, Granite Counters & Stainless Steel Appliances. A Living-room with Vaulted Ceilings, Built-in Cabinets & Gas Fireplace, A Separate Dining Room, Primary Bedroom Oasis with Walk-in Closet, 5 Piece Ensuite and Walk-Out to Hot Tub! Upstairs You'll Find 2 Big Bedrooms that both have 4 Piece Ensuite Baths, an Open Concept Den and a Bonus Room off of the 3rd bedroom that could be used as an office. The Bright and Airy Finished Basement Boasts a Rec-Room with Pool Table, a Bedroom with Sound Proofing, Exercise-room, a Cold Room, Extra Storage Space and a 4 Piece Bath. The Very Private Backyard Boasts a Fenced in 40ft Kidney Shaped Salt Water Pool with Waterfall, a Hot Tub, a Change-room with Bathroom and Lots of Green Space! Everything You need to Fall in Love! **EXTRAS** 2 Car Garage, Parking for 10 in the Driveway, Pool Heater(2021), Hot Tub with Cover, Generator, AC(2023), On Demand Hot Water Heater(2023), Furnace (2025) (id:50787)
Keller Williams Referred Urban Realty
318 - 8868 Yonge Street
Richmond Hill (Langstaff), Ontario
Experience modern living at Westwood Gardens on prestigious Westwood Lane! This bright and spacious 645 sq ft condo impresses with tasteful finishes and floor-to-ceiling windows in both the living area and primary bedroom, showcasing stunning unobstructed east views. Situated at Yonge & Hwy 7/407, youre just minutes from Langstaff GO Station and surrounded by shops, restaurants, Walmart, LCBO, parks, and top-rated schools. One parking and one locker are included, plus a dining set that can be left or removed at your preference. Dont miss out on this safe, convenient communitybook your showing today! (id:50787)
First Class Realty Inc.
2201 - 55 Charles Street E
Toronto (Church-Yonge Corridor), Ontario
Brand New, never lived in. A breath-taking view can be enjoyed from this beautiful 1 bedroom 1 bathroom unit . Featuring a floor-to-ceiling window. Finished to a high standard throughout, with high ceilings and a large balcony all the way from the bedroom to the den and living room. 24-hour concierge, top-of-the-line fitness center, steam room and Zen garden with BBQ area and outdoor seating. TTC subway station, restaurants, supermarkets, parks, everything is at your fingertips. (id:50787)
Everland Realty Inc.
4 Lavallee Crescent
Brampton (Credit Valley), Ontario
Welcome to this remarkable 4100+ sqft home nestled in the sought after Estates of Credit Ridge. It features 5+4 bedrooms and 6 FULL bathrooms with a stamped concrete XL backyard patio & widened driveway. Interior comes with hardwood flooring, potlights, SMOOTH ceilings throughout, upgraded 8ft doors/archways, granite countertops in kitchen and all washrooms. A gorgeous family room w/ coffered ceilings and dining room are joined by an elegant 2 way fireplace. Kitchen features extended cabinetry w/ tons of storage space w/ a spacious breakfast area that walks out onto your beautiful oversized patio in your private backyard (no neighbors behind). Main floor also consists of ANOTHER living room and a den with french doors. Main floor washroom upgraded to a full washroom to include a standup shower. Upstairs consists of 5 large bedrooms, 3 of them featuring W/I closets. Primary bedroom comes with his/hers closets and 5 pc ensuite. Newly finished, RRL registered, spacious 2nd dwelling basement features 1650 sqft of addt'l living space with 4BRs and 2WRs and a full kitchen! Within minutes to transit, GO station, schools, community centers, major plazas, other amenities and more. **EXTRAS** Basement currently tenanted at $2800/mth. Tenants happy to stay. Close to GO Station, transit routes, schools, parks, trails and major highways 401/410/407. (id:50787)
Homelife/miracle Realty Ltd
55 Carrick Avenue
Georgina (Keswick North), Ontario
A Beautiful detached Raised Bungalow 3 Bed Rooms, 2 Full Washrooms With Open Concept Kitchen, Walk Out To Spacious Deck, Heated Double Car Garage. Located In One Of the High Demand Area Of Keswick North. Just 8 Minutes To 404, Close To All Amenities, Shops, Schools, Arena And Library. Employment Letter, Credit Report And Reference Required. Only Main Floor Is For Rent. Tenant Pay 2/3 Of Utilities. **EXTRAS** All Elf's, Fridge, Stove, B/I Dishwasher, Washer, Dryer (share) One Remote Control For one spot Car Garage. (id:50787)
Right At Home Realty

