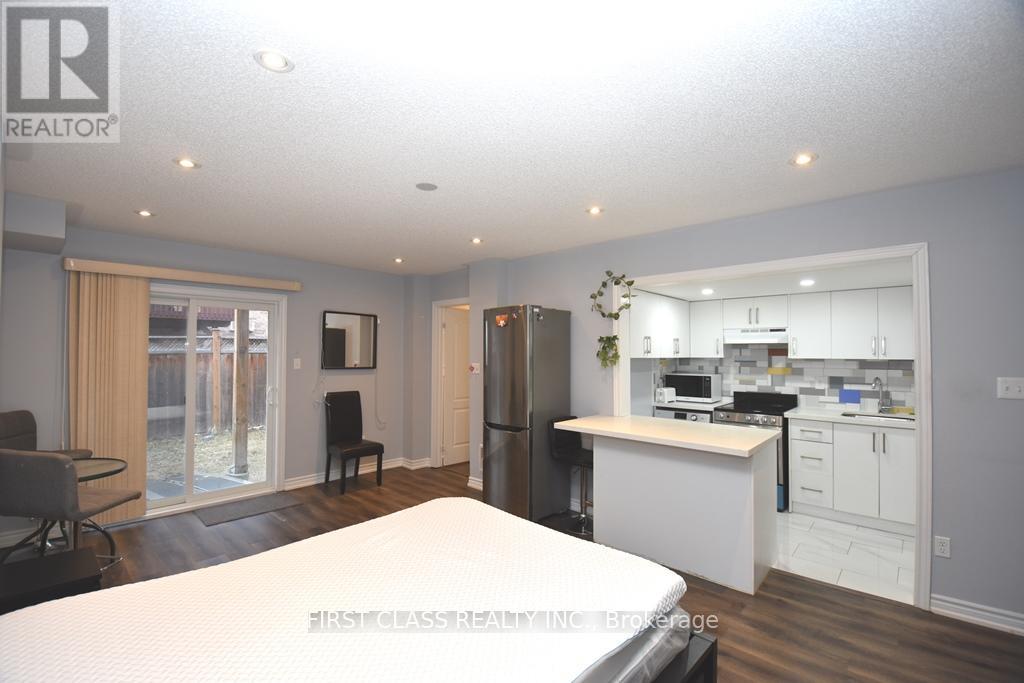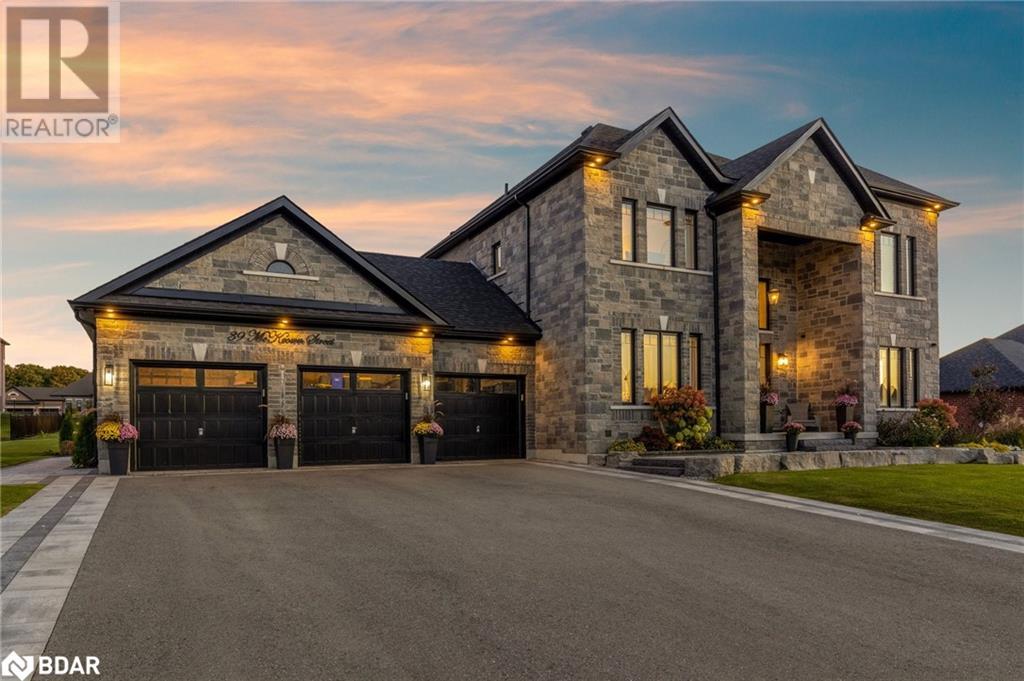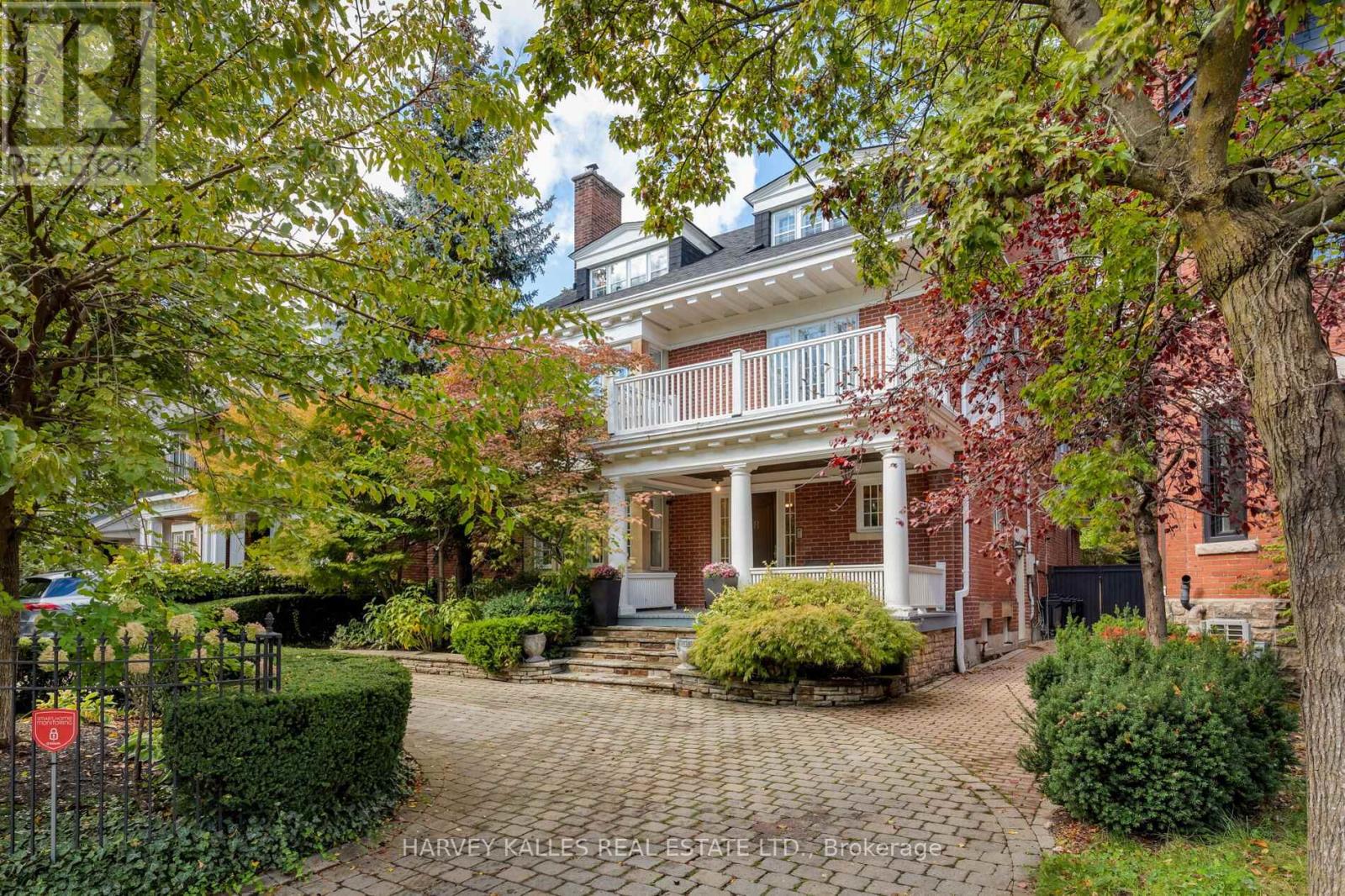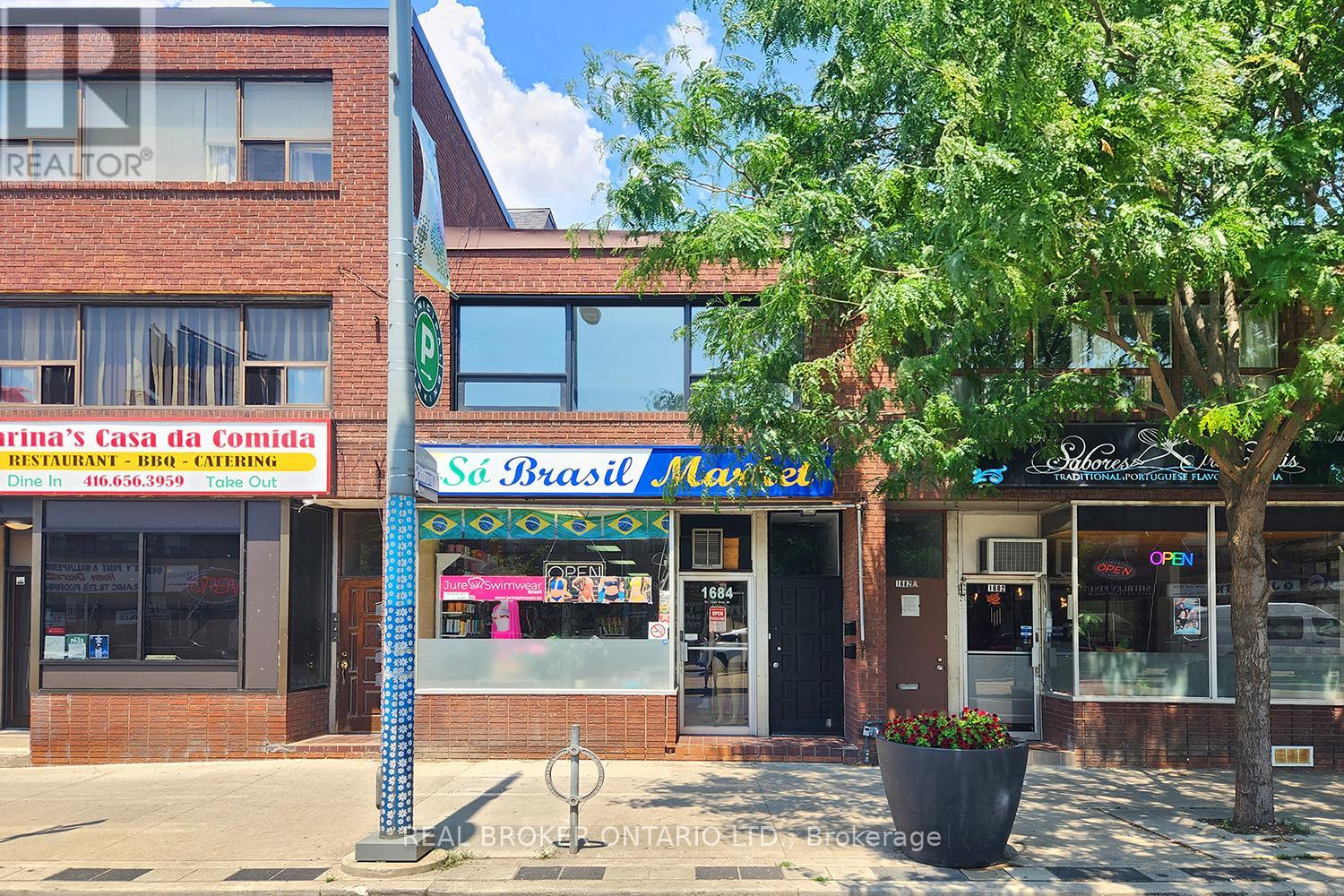Back - 1542 Bruny Avenue
Pickering (Duffin Heights), Ontario
Bright, Clean & Spacious Studio Apartment on Main Floor, Fully Furnished With Ensuite Bathroom & Private Kitchen. Access To Transit /Go-Train & Easy Commute To 401/407.Minutes To Shopping,Restaurants, Schools, Worship- Places And Pickering Town Center. Tenant Pay 30% of All Utilities. (id:50787)
First Class Realty Inc.
39 Mckeown Street
Thornton, Ontario
This idyllic haven boasts soaring 10ft ceilings on the main floor, while the upper-level features 9ft ceilings and showcases 8ft interior doors throughout adding richness to the home’s aesthetic. Attention to detail is evident in every room with 9” baseboards, crown molding, elegant light fixtures, and upgraded trim and molding work, elevating each space with a touch of sophistication. The main floor showcases an office featuring built in bookshelves and custom cabinetry. A welcoming formal dining room with wainscotting, and custom trim work showcases the meticulous craftmanship which enhances the homes appeal. A butler’s pantry connects you to a timeless custom kitchen with built in appliances including a custom refrigerator with custom panels, gas stove top, built in oven, and an island with quartz waterwall countertops. The expansive eat in area features an impressive wall-to-wall sliding door to your private outdoor entertaining area. The lavish living room features coffered ceiling with pot lights, gas fireplace with a marble backdrop, and custom built-ins. Retreat to your oversized primary suite with a custom walk-in closet. Experience luxury in the beautifully designed 5-piece ensuite bathroom featuring porcelain tiles, spacious stand-alone soaking tub, elegant double sinks, and a frameless glass shower. The upper level showcases three additional bedrooms, including a stunning suite with a dedicated 4-pc ensuite. The two remaining bedrooms are thoughtfully connected by a Jack and Jill 3-piece bathroom. One of these bedrooms boasts impressive 12-foot ceilings, adding an extra touch of grandeur. After savoring the beautifully designed interior, retreat to your tranquil backyard and relax in your hot tub under a custom pergola, overlooking an interlocking patio, and landscape lighting. The covered gazebo features pot lights, an outdoor television, gas fireplace, with stone backdrop perfect for entertaining. This stunning home is ready to welcome you! (id:50787)
RE/MAX Hallmark Chay Realty Brokerage
101 Cole Terrace
Woodstock (Woodstock - North), Ontario
Welcome to this beautiful brand new 2372 sqft, freehold townhome, with 4 bedrooms and 2.5 washrooms. Situated on a desirable corner lot, this home offers additional space and light. The Main floor offers an open concept layout featuring a dining room, great room, foyer, a 2 pcs powder room, and an eat-in kitchen with S/S appliances and a quartz countertop. Natural hardwood throughout the main floor with an Oak staircase. The 2nd Floor layout features a master bedroom with an ensuite bathroom & walk-in closet, 3 additional bedrooms, a 3 pcs bathroom, and a Laundry room. Enjoy the added luxury of a private balcony. This home is located near parks & trails, transit, schools, shopping, and within walking distance to a plaza. Minutes to Hwy 401/403. (id:50787)
King Realty Inc.
8 Binscarth Road
Toronto (Rosedale-Moore Park), Ontario
Classic North Rosedale family home embodies graciousness and grandeur where elegant architectural design blends with meticulous restoration and modern finishes, creating exceptional living space. Formal living and dining rooms, with their high ceilings, wood-burning fireplaces, plaster crown moldings, leaded pane glass windows and French doors, create a perfect for memorable entertaining. Impressive gourmet kitchen, equipped with top-of-the-line appliances, custom cabinetry, and a charming breakfast area. For more casual gatherings, the family room seamlessly connects to a covered porch. Primary suite offers a relaxing retreat, featuring spacious walk-in dressing room and luxurious marble ensuite bath. Completing the private accommodations are 2 additional bedrooms, office, and convenience of second-level laundry, along with 3 bedrooms on the third level. The lower level adds even more value with a playroom, nanny's room, exercise room, and ample storage cellar. Exquisitely landscaped gardens, mature trees, and sparkling pool accented by wrought iron arbors create a magical paradise. The homes prime location near schools, parks, shopping, and public transit further enhances this truly unique opportunity. OLPH and Whitney School district. Tenant pays for all utilities, snow and garden maintenance. 1 year minimum lease. House is unfurnished and available immediately **EXTRAS** Please note some photos are virtually staged. Property is also for sale $8,800,000 (id:50787)
Harvey Kalles Real Estate Ltd.
3033 Townline Road Unit# 353
Stevensville, Ontario
STEPS TO WALKING TRAIL … 353-3033 Townline Road (Cricket Lane) is a 2 bedroom, 2 bathroom, 1309 sq ft bungalow located in the Parkbridge Black Creek Adult Lifestyles Community, where residents enjoy fantastic amenities, including a clubhouse w/both indoor & outdoor pools, sauna, shuffleboard, tennis courts & a variety of weekly activities like yoga, line dancing, bingo & more. A large, covered porch welcomes you to this spacious home. Step inside to the open living area, branching off to a cozy family room with decorative trim in the doorway, and a bright dining room connecting to the kitchen. The functional kitchen offers abundant cabinetry and counter space, along with cabinet rails providing additional storage space above. Conveniently located off of the kitchen is a separate laundry room with side entrance. Both bedrooms boast WALK-IN CLOSETS with the primary bedroom offering a 4-pc ensuite bathroom, as well. Updated roof. Monthly Fees $1004.48 ($825.00 Land Lease + $179.48 Taxes). CLICK ON MULTIMEDIA for virtual tour, floor plans & more. (id:50787)
RE/MAX Escarpment Realty Inc.
1684 St Clair Avenue W
Toronto (Weston-Pellam Park), Ontario
Located in vibrant St Clair West corridor, this retail unit offers an exceptional opportunity for your business to thrive. Featuring both main and lower levels (above grade retail space 2000 sq ft), this versatile space can be transformed into any ideal space. Possibilities are endless: from retail shops, professional services, office workspaces, medical clinics, or fitness studios. Situated in a high-traffic area surrounded by established businesses, popular eateries, and residential neighbourhoods, the location ensures strong foot traffic and excellent visibility. With its proximity to transit and a growing community, this space is perfect for businesses looking to tap into a dynamic and diverse customer base. Dont miss the chance to make your mark and join the St. Clair Gardens BIA! **EXTRAS** Attached garage & laneway parking. Tenant/Tenant's Agent to verify all measurements, permitted usage, zoning, and additional costs (TMI). Tenant to pay hydro, gas, 50% water. (id:50787)
Real Broker Ontario Ltd.
44 Furrow Lane
Toronto (Islington-City Centre West), Ontario
Meticulously Maintained Executive Style Freehold 3 Br Townhome Dunpar Built. Situated In An Upscale Enclave, Walking Distance To Islington Subway! Open Concept Gourmet Kitchen W/Maple Cabinetry, Pot Lights, S/S Appliances, W/Out To Deck. 3rd Flr Master Retreat W/Gas Fireplace W/In Closet, Spa Like Bath. Hardwood Flrs Throughout. Lower Lvl Den/Office, Access 2 Car Garage From Lower Lvl.Common Elements Fees, $165.00 For Snow Removal, Landscape & Garbage Removal (id:50787)
Realty 7 Ltd.
7 - 63 Compass Trail
Central Elgin (Port Stanley), Ontario
PRICED TO SELL! Check out this incredible Executive Bungalow Townhouse located in the heart of Port Stanley, just minutes from the lake! This luxurious single-floor living space offers 1250 sq ft of comfort and convenience, with an inviting open concept layout connecting the upgraded living area, high-end kitchen, and lofty great room. The elegant townhouse includes a generously sized primary bedroom with a lavish ensuite bathroom, a second bedroom, a full bathroom, a laundry room, and direct garage access, all on one level. You can relax at the resort-style pool just steps from your door, and the nearby park offers a serene escape into nature. The unfinished basement presents limitless possibilities, allowing you to customize the space to your liking. Don't miss out on the luxury living at #7-63 Compass Terrace, where convenience, comfort, and elegance come together to create your dream home. (id:50787)
Ipro Realty Ltd.
63 Compass Trail Unit# 7
Port Stanley, Ontario
**PRICED TO SELL***Check out this incredible Executive Bungalow Townhouse located in the heart of Port Stanley, just minutes from the lake! This luxurious single-floor living space offers 1250 sq ft of comfort and convenience, with an inviting open concept layout connecting the upgraded living area, high-end kitchen, and lofty great room. The elegant townhouse includes a generously sized primary bedroom with a lavish ensuite bathroom, a second bedroom, a full bathroom, a laundry room, and direct garage access, all on one level. You can relax at the resort-style pool just steps from your door, and the nearby park offers a serene escape into nature. The unfinished basement presents limitless possibilities, allowing you to customize the space to your liking. Don't miss out on the luxury living at #7-63 Compass Terrace, where convenience, comfort, and elegance come together to create your dream home. (id:50787)
Ipro Realty Ltd
5300 6 Concession Road
Adjala-Tosorontio, Ontario
297 Acres Of Prime Farm Land, Featuring 250 Acres Workable Land. 200 Acres Is Tile Drained, Has Underground Pipes For 2 Pivot Irrigation Systems, Access To 3 Road Frontages. Fully Insulated 60 X 165 Ft Barn With Ventilation System For Storing Vegetables/Potatoes. Excellent Soil For All Crops Or Sod. Also Features 4 Bedroom Home With 1 Bedroom Basement In-Law Suite, Built In 1997. (id:50787)
Coldwell Banker Ronan Realty Brokerage
180 Huffman Road
Quinte West (Sidney Ward), Ontario
Stunning 2021 custom-built bungalow, offers a perfect blend of modern luxury and functional design. Situated on a generous 1.2-acre lot, with open concept layout, large patio doors to screened deck and an additional open deck. Beautifully exposed wood beams with floor to ceiling gas fireplace. Chef's dream, featuring granite countertops, a farmhouse sink, a gas stove, and stainless steel appliances. There's also a walk-in pantry with shelving and a large functional island with built-in The lower-level walk-out that leads directly to a beautiful in-ground heated saltwater pool. The home also features a spacious 2-car attached garage, complete with in-flooring heating, insulation, and drywall for added comfort. For those who need extra space, there's a heated detached 3-car garage/workshop with roll up doors, man door and patio door, featuring a bar, urinal, and sink for ultimate convenience and style. **EXTRAS** Fridge, Stove, Dishwasher, Clothes Washer, Dryer, Water Softener, Existing Window Coverings, Closet Organizers, Ceiling Fan and Upgraded ELF. High-speed Bell Fibe internet is available. (id:50787)
RE/MAX Real Estate Centre Inc.
12 Curtiss Court
Barrie (Grove East), Ontario
Some homes are built with walls & beams, but this one was built with love & dreams. Nestled on a quiet street in Barries East End, this is more than a house it's where memories are made & your family's story begins. Inside, the split-level design welcomes you with warmth and space for everyone. Upstairs, 3 freshly painted cozy bedrooms with original hardwood hold a lifetime of stories, while the main level features beautiful engineered hardwood perfect for family dinners or quiet evenings. The finished basement offers endless possibilities, from playroom to rec room, complete with a 2-piece bath & generous crawl space. Updates like new furnace '21, A/C, & owned on-demand water heater '22, mean the home is as dependable as it is welcoming. Step outside, and you'll understand what makes this home so special. The backyard isn't just large its a world of its own. Think skating rinks under the stars, bonfires with laughter, maple syrup mornings, & greenhouse, built with care & intention, filled with homegrown produce. It's a testament to the love poured into every corner of this home. Close to schools, parks, & Georgian College, 12 Curtiss Court is ready to welcome you home. (id:50787)
Real Broker Ontario Ltd.












