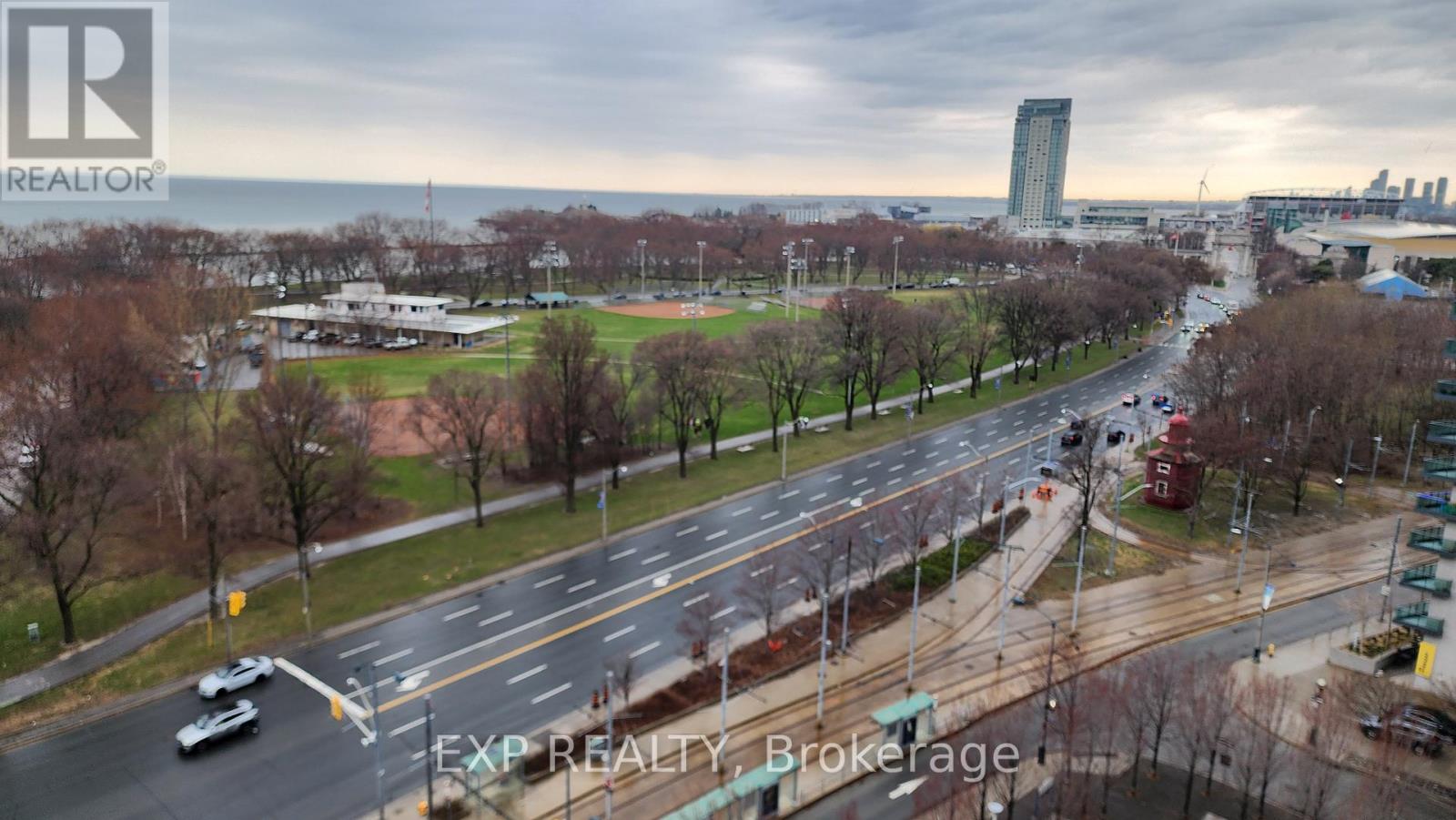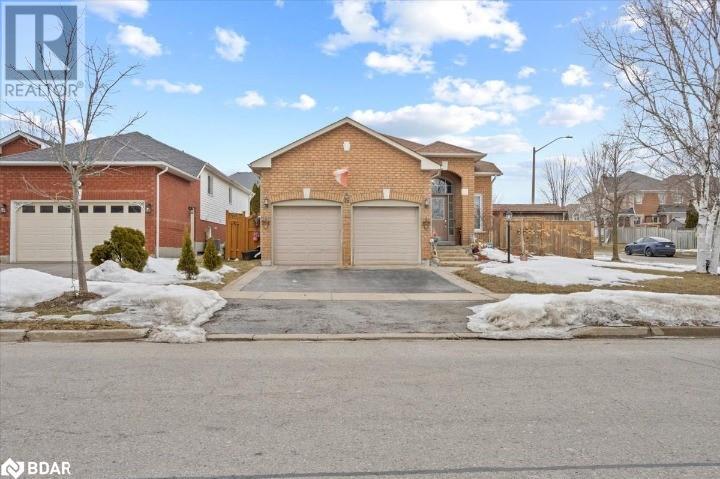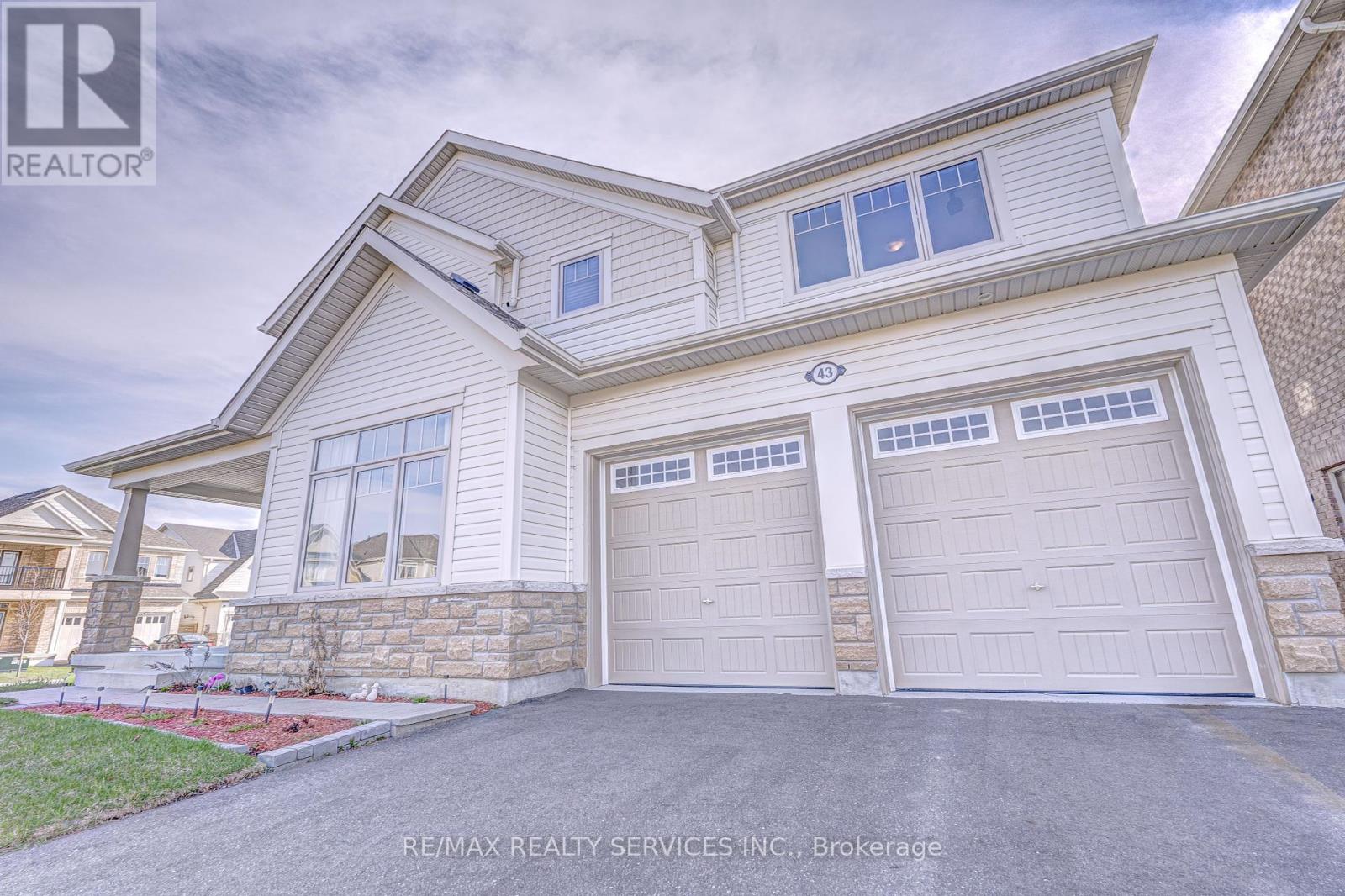1201 - 628 Fleet Street E
Toronto (Niagara), Ontario
Serene View Of Lake & Sunset !!! From your private balcony, enjoy the beautiful view of Coronation Par. Live in the luxurious West Harbour City right across iconic Tip Top Lofts and next to historic Fort York. Luxury Finishes, 9' Ceiling, Engineered Hardwood Floors Throughout, Granite Counter Tops, Under-Mount Sink, S/S Appliances, Extra Tall Cabinets with plenty of space, Glass Backsplash. An over-sized Primary-Bedroom with huge window. Top-notch property management and community-driven amenities Including Gym, Indoor Pool, Whirlpool, Sauna, Party Room, Theater Room, Rooftop Terrace, 24 Hr Concerige, Bike Rack. TTC Street Car at the door and Walk To King West. Steps away from the lake, walking paths, Loblaws, LCBO, Shoppers Drug Mart & Billy Bishop Airport. S/S Appliances (Fridge, Full Range Stove, B/I Microwave, Dishwasher), Stacked Energy Star Washer And Dyer, All Elfs, All Window Blinds. Locker Included. Dont miss this opportunity to live in one of Torontos most sought-after waterfront communities. Pictures also included from when occupied by owners from earlier listing. (id:50787)
Exp Realty
16 Goodwin Avenue
Bowmanville, Ontario
This exceptional 2+2 bed / 2+1 bath bungalow raised detached corner lot home offers a perfect blend of relaxation, style, and convenience. Built with solid brick on a coveted corner lot, this prime location in serene community of Clarington is a short drive from schools, parks, and essential amenities, making everyday living effortless. With minimal stairs, this home is perfect for raising children, working class, or seniors. The layout boast large windows bringing in abundant natural light, enhancing the picturesque views and ensuring excellent ventilation year-round. In warmer months, the well-placed windows provide natural airflow, reducing the need for air conditioning and allowing for energy savings. The separated kitchen from the living and dining areas, creates privacy and safety for meal preparation. Downstairs, the fully finished basement adds exceptional versatility to the home. It boasts an additional two bedrooms and a bathroom, making it an ideal space for guests, a home office, or recreational use. Additional standout features of this home is its numerous recent upgrades: In 2020, the furnace and main systems were changed to enhance efficiency and comfort. Further improvements in 2022, includes the installation of a state-of-the-art heat pump and a smart tankless water heater. The tankless system is both energy-efficient and convenient, providing instant hot water while significantly reducing utility costs. Whether multiple family members are using hot water simultaneously or switching between gas and electricity for heating, this smart system ensures a seamless experience tailored to energy savings. Outdoor enthusiasts will love the expansive backyard, complete with a swimming pool, a hot tub and a Gazebo, perfect for family fun and relaxation. Whether you're looking for more space for your growing family or well-appointed home just for you , this Clarington gem delivers the perfect balance of suburban charm and modern convenience. (id:50787)
Exp Realty Brokerage
5443 Jacada Road
Burlington (Orchard), Ontario
If you love grand entrances & beautiful homes in an ideal location, THIS is the one for you! In the popular Orchard neighbourhood of Burlington, just across the street from the breathtaking nature trails of Bronte Provincial Park, with almost 4,000 square feet of tastefully finished living space, 4+1 bedrooms 4 bathrooms and a gorgeous backyard perfect for relaxing & entertaining - this home is waiting for you to move in & enjoy! Bonus features: no neighbours on one side (more light and privacy) & NO walk-path to shovel in winter! Attractive curb-appeal with a landscaped front & side yard and an L-shaped covered porch. The double-door front entryway leads to an impressive foyer and living area flanked with columns, a soaring double-height ceiling & majestic Oak staircase. The now trending and more popular 'semi-open' floor plan of this home is both functional & pleasing. The living, dining, large eat-in kitchen and family areas provide separation while maintaining a sense of openness. High-quality upgrades, Hardwood floors, California shutters throughout, Stainless-steel appliances, stone counter-tops, beautifully finished lower level, high ceilings and large windows with an abundance of natural light all add to the appeal. There are 4 large bedrooms, linen closet & 2 full bathrooms on the upstairs level, a half bathroom on the main level, and a 5th bedroom and yet another full bathroom on the lower level. An exercise room with an above-grade window and huge closet (potential 6th bedroom), and a massive recreation room with a bar, complete the modern, upgraded lower level. But the most fun aspect of all is the fully-fenced backyard oasis with an in-ground swimming pool and paved patio for endless hours of relaxation and entertaining! PRIME location: steps to excellent schools, parks, nature trails, serene green-spaces, variety of shopping, restaurants, amenities & entertainment; easy access to public transit, major highways & GO station. DON'T MISS THIS ONE! (id:50787)
Royal LePage Real Estate Services Ltd.
104 - 54 Sidney Belsey Crescent Sw
Toronto (Weston), Ontario
WELCOME TO THIS TOTALY RENOVATED LIKE NEW, 3 BEDROOM CORNER UNIT, GROUND STREET FACING, QUIET NEIGHBOURHOOD, PERFECT TO RAISE A FAMILY, RENOVATED THRUOUT, WALLS PLASTERED AND PAINTED, NEW LAMINATED AND CERAMICS FLOORS, REMODELLED ENSUITE LAUNDRY WITH NEW STACKED WASHER/DRYER AND SIDE BUILT-IN LAUNDRY SINK WITH CABINET, NEW KITCHEN COUNTERS/DOORS AND NEW LARGE SINGLE SILGRANIT SINK, LARGE BRIGHT MASTER BEDROOM WITH 4PCE ENSUITE NEW MARBLE TOP VANITY, LARGE WALK-IN CLOSET, 2NDBATH REMODELLED WITH STAND UP GLASS SHOWER, NEW FRONT DOOR PUT IN BY THE SELLER, SPACIOUS STORAGE BY THE ENTRANCE,GENEROUS SIZE OPEN BALCONY, PUBLIC ELEMENTRY SCHOOL ON THE STREET, COMMUNITY PARK AT THE END OF THE STREET, ONE UNDERGROUND OWNED PARKING SPOT, EASY ACCESS TO TRAILS, HUMBER RIVER, EGLINTON LTR, UPEXPRESS, WESTON GO AND HWYS. (id:50787)
Right At Home Realty
2914 Picton Place
Mississauga (Central Erin Mills), Ontario
Discover the perfect home in one of the most sought-after locations in Central Erin Mills. This beautifully maintained detached home features an open-concept living and dining area with a large bay window, a family-sized upgraded kitchen, and spacious bedrooms. The finished basement offers an open recreation area and a four-piece bathroom. Conveniently located near all essential amenities, including highways, restaurants, malls, and shopping centers. Situated in a top-rated school district, this home provides access to excellent elementary, middle, and secondary schools. Enjoy the privacy and tranquility of a quiet street within an established community with long-term residents and caring neighbors, all set in a vibrant multicultural environment. (id:50787)
Real Estate Bay Realty
Upper - 110 Frank Kelly Drive
East Gwillimbury (Holland Landing), Ontario
Experience upscale living in this beautifully appointed 4-bedroom, 4-bathroom home for lease in the sought-after Holland Landing community of East Gwillimbury. This lease encompasses the main and second floors only; the basement is tenanted separately with a private entrance. The main level boasts 9 ceilings and hardwood flooring throughout, creating an open-concept layout perfect for modern living. The kitchen and family room overlook expansive parkland, providing serene views and a tranquil backdrop. A cozy fireplace enhances the family rooms inviting atmosphere. Each of the four generously sized bedrooms offers direct access to a bathroom, ensuring comfort and privacy for all residents. A private laundry room is conveniently located between the main and second floors. Additional features include direct garage access and a location within a prestigious neighborhood of primarily detached homes. Enjoy proximity to a large park, Yonge Street amenities, and easy access to Highways 404 and 400. This home offers a perfect blend of luxury, convenience, and natural beauty. (id:50787)
Exp Realty
16 Goodwin Avenue
Clarington (Bowmanville), Ontario
New Upgrades Added to this exceptional 4 bed / 3 bath bungalow raised detached corner lot home offers a perfect blend of relaxation, style, and convenience. Built with solid brick on a coveted corner lot, this prime location in serene community of Clarington is a short drive from schools, parks, and essential amenities, making everyday living effortless. With minimal stairs, this home is perfect for raising children, working class, or seniors. The layout boast large windows bringing in abundant natural light, enhancing the picturesque views and ensuring excellent ventilation year-round. In warmer months, the well-placed windows provide natural airflow, reducing the need for air conditioning and allowing for energy savings. The separated kitchen from the living and dining areas, creates privacy and safety for meal preparation. Downstairs, the fully finished basement adds exceptional versatility to the home. It boasts an additional two bedrooms and a bathroom, making it an ideal space for guests, a home office, or recreational use. Additional standout features of this home is its numerous recent upgrades: In 2020, the furnace and main systems were changed to enhance efficiency and comfort. Further improvements in 2022, includes the installation of a state-of-the-art heat pump and a smart tankless water heater. The tankless system is both energy-efficient and convenient, providing instant hot water while significantly reducing utility costs. Whether multiple family members are using hot water simultaneously or switching between gas and electricity for heating, this smart system ensures a seamless experience tailored to energy savings. Outdoor enthusiasts will love the expansive backyard, complete with a swimming pool, a hot tub and a Gazebo, perfect for family fun and relaxation. Whether you're looking for more space for your growing family or well-appointed home just for you , this Clarington gem delivers the perfect balance of suburban charm and modern convenience. (id:50787)
Exp Realty
704 - 625 Sheppard Avenue E
Toronto (Bayview Village), Ontario
Discover comfort and convenience in this thoughtfully designed 1+Den suite, located in a boutique mid-rise condo at the heart of Bayview Village. The enclosed den with sliding door offers great flexibility perfect for a second bedroom or a private office. The modern kitchen is equipped with integrated appliances, under-cabinet lighting, and a center island with seating, ideal for everyday living and casual dining. Step out onto the cozy balcony to enjoy a quiet outdoor retreat. This unit also comes with a parking spot for added ease. Situated just steps from Bayview Village Shopping Centre, Loblaws, and within walking distance to Bayview and Bessarion subway stations, with Highway 401 only minutes away. Live in one of North Yorks most desirable and convenient locations! (id:50787)
RE/MAX Atrium Home Realty
3009 - 138 Downes Street
Toronto (Waterfront Communities), Ontario
New Luxury Sugar Wharf Condo by Menkes! Stunning South Exposure views of the Lake. With over 600 Sq ft of Living Space and a 115 sq ft Open Balcony. Modern sleek Open Concept Kitchen/Dining area. Versatile Enclosed Den ideal for a Home Office or can be used as Second Bedroom. Enjoy Prime Convenience steps away from Sugar Beach, Shops, Restaurants, Loblaws, and future Path access. AAA Tenants Only. (id:50787)
Proptech Realty Inc.
807 - 15 Viking Lane
Toronto (Islington-City Centre West), Ontario
LOCATION + UNIQUE SPACIOUS LAYOUT! 1min walk KIPLING TTC SUBWAY/GO Stn. 20 mins to Downtown Core! Spacious 2 Bedroom + Den Come Family Room, 2 full Washroom northeast large ultra modern condo, CORNER unit with plenty of light, splendid Toronto downtown skyline view. Big Balcony, Parking & Locker. **THE HUGE DEN CAN ACTUALLY BE USED AS A FAMILY ROOM OR A THIRD BEDROOM** Ideal for FAMILY WITH KIDS with unique spacious layout. TOP RATED SCHOOL, Childrens PARK, Retail stores, Farm Boy, Shoppers, Tim Hortons, Starbucks, Banks, Medical clinic, Restaurants nearby!! Alternate option to midsize homes for families needing more space, minutes away from core downtown Toronto! No need to own a car!! 1 min from Kipling Transit Hub (TTC, GO, Mississauga Transit). 15 mins transit to Mississauga. Premium School Zone (EQAO and Fraser ratings)Unique & Rare layout with separate Kitchen, a large Dining space and a separate Living Area. Modern Kitchen quartz countertops Stainless steel appliances. 3 large closets with mirrored sliding doors. Downtown view from all rooms. 9 feet ceiling with Floor to ceiling glass windows plenty of Sunlight from all sides!! Maintained Tridel building with facilities like indoor swimming pool, jacuzzi, Sauna, Gym ,Theatre Room, Billiards room, Meeting room, Multiple Party Rooms, BBQ area, 24*7 Security, 50 Visitor Parking spots. Upcoming Etobicoke Civic Centre across the street. This Perfect move-in ready suite is ideal for 1st time home buyers/Families/downsizers / Investors. STATUS CERTIFICATE WILL BE AVAILABLE SOON!! Please don't miss this Gem! (id:50787)
Estate #1 Realty Services Inc.
23 Tillinghast Lane
Toronto (Scarborough Village), Ontario
A Beautiful Semi-detached House With Appealing Features With More Than 2100 Sqft Living space. A Perfect House In Toronto East Near Toronto Downtown. Specious Modern Open Concept 3 Bedroom With 2.5 Bathroom Home With Updated Kitchen With S/S Appliances, Ensuite Washer Dryer. Granite Countertop And Custom Backsplash. TTC Bus Stop at walkable distance, 3-5 minutes drive to Eglington GO Station, Easy commute to Toronto Downtown, Hwy 401, Costco, Walmart, All Major Banks, Parks, Woodbine Beach. Best School In Area. Golf Court. Main floor tenant will share the utilities ( Hydro, Gas, Water ). (id:50787)
Homelife/miracle Realty Ltd
43 Conlin Court
Centre Wellington (Fergus), Ontario
120 Welcome to 43 Conlin Ct, a captivating retreat in the heart of Fergus, nestled on an expansive 65x175-foot lot that blends serene country charm with city convenience. Situated on one of the largest lots in the subdivision, this property offers a peaceful and private setting on the court in the Storybrook neighbourhood. Step inside to a thoughtfully designed layout meticulously updated home that radiates warmth, oversized windows and trim, creating a bright and airy atmosphere that is truly an awe inspiring enhancement that you simply won't find elsewhere. With over 3000 square feet of exquisitely finished living space, this home offers an open-concept kitchen and dining area perfect for living, hosting and creating wonderful memories. Upstairs, discover four spacious bedrooms, master bedroom layout with large walk in closet and luxury ensuite. The second floor also boasts another bedroom with its own ensuite attached. It doesn't stop there, another bedroom with another ensuite bathroom providing comfort and privacy for all guests and residents. Outside, the backyard steals the spotlight. Lots of storage in this well laid out family home. With parking for four in the driveway and two in the attached garage, this home is as practical as it is enchanting. The basement remains a blank slate for your own custom designing and building taste, adding value and flexibility to this masterpiece. Don't miss your chance to own this Fergus gem-perfect home. There are some homes you need to see in person to understand the quality of the features and finishes - this is one of them! View Floor Plans and Virtual Tour attached to listing. (id:50787)
RE/MAX Realty Services Inc.












