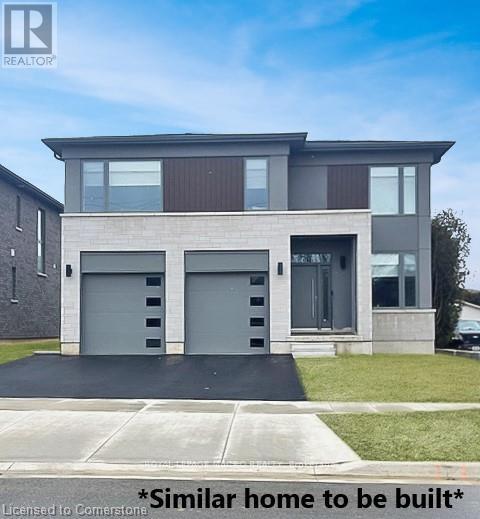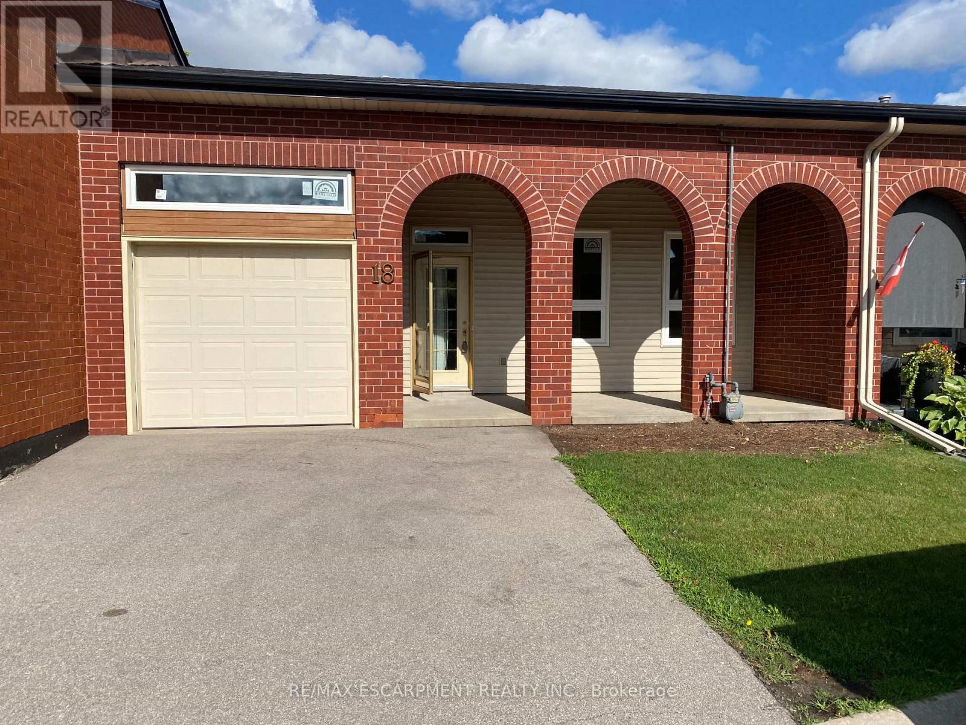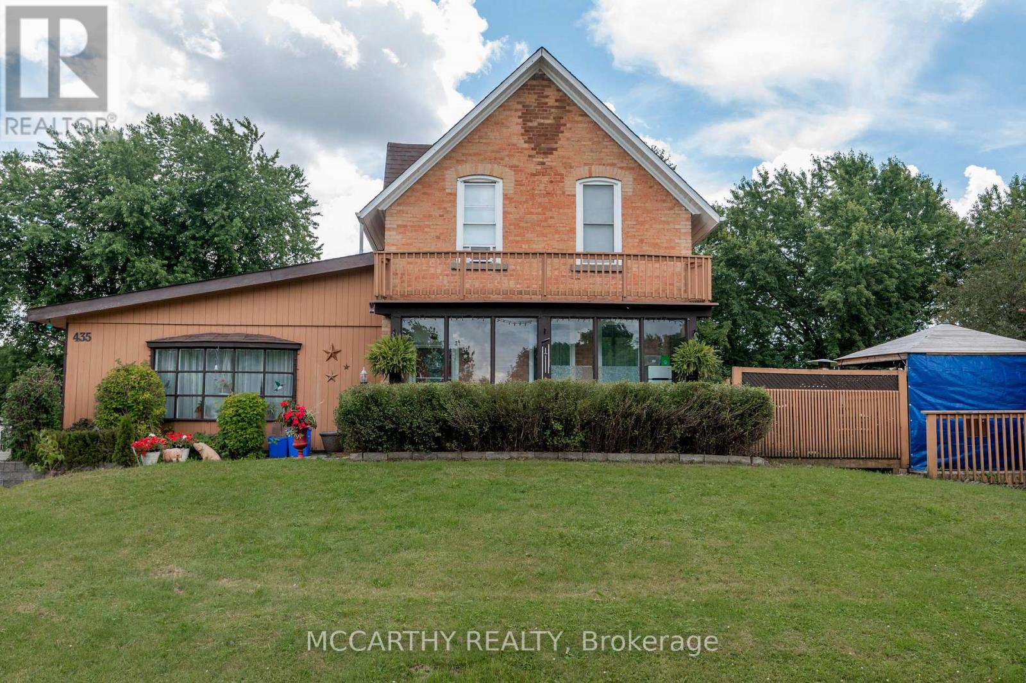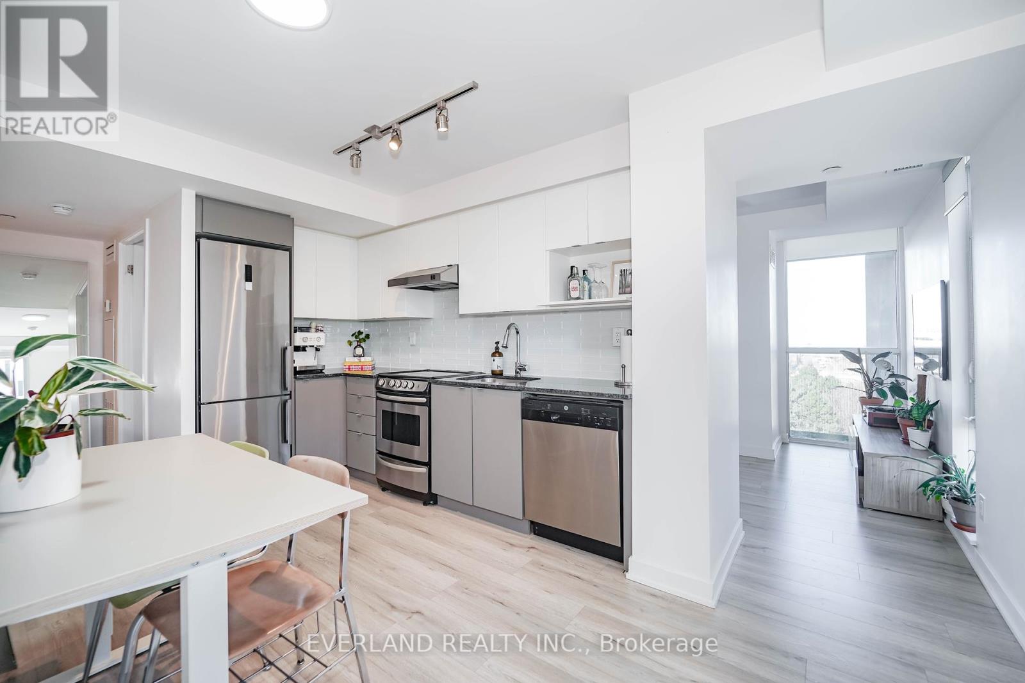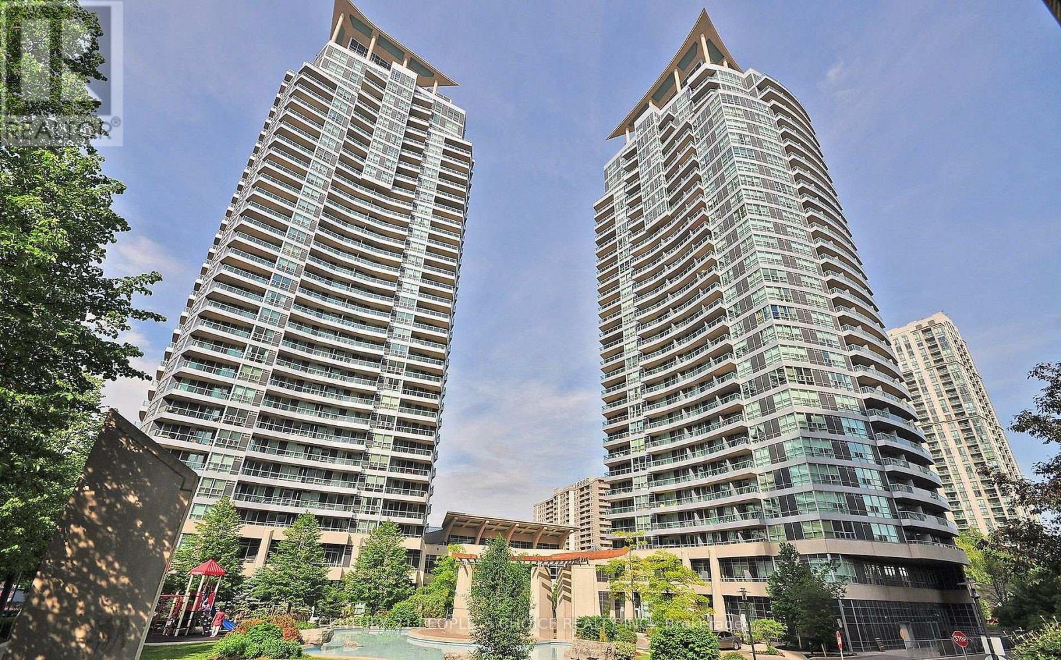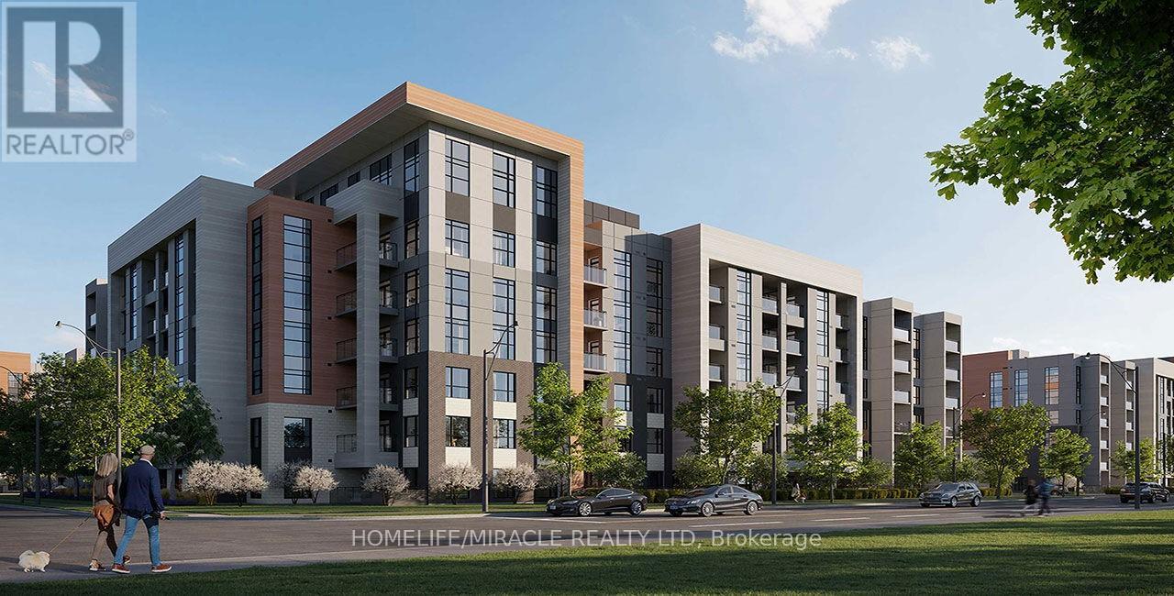483 Klein Circle
Hamilton (Ancaster), Ontario
The Matriarch, an exquisite 2800 sqft. all-brick masterpiece, thoughtfully crafted for modern living. This luxurious home boasts 4 beds & 2.5 baths, with every inch designed to provide comfort & style. The open-concept main floor, where an abundance of windows invites natural light to pour in, creating a warm, welcoming atmosphere throughout . Looking to elevate your living experience optional upgrades are available at an additional cost, allowing you to tailor the home to your unique needs. These include adding a walk-in pantry, a 2nd floor laundry room, a separate side entrance, or a Jack & Jill bath & much more. These customizations provide the flexibility to make this your perfect family home. The lot, with a deeper-than-standard depth provides southern exposure, ensuring that your future backyard will be bathed in sunlight throughout the day while giving you the opportunity to design a tranquil outdoor oasis complete with rear covered porch (additional cost). (id:50787)
Royal LePage Macro Realty
18 Archdeacon Clark Trail
Hamilton (Kennedy), Ontario
Welcome to a beautifully renovated 2-Bedroom plus Den Bungalow in the exclusive 55+ gated community of St. Elizabeth Village. This soon-to-be-completed home offers a blend of modern design and comfortable living. Luxury vinyl flooring extends throughout the home, providing both durability and style. The Kitchen boasts brand-new cabinetry, along with new appliances and fixtures, offering a sleek and functional space for cooking and entertaining. The Bathroom has been thoughtfully updated with a walk-in shower surrounded by elegant tile, creating a spa-like experience in the comfort of your own home. This bungalow is not just about the interior its also about location. Situated close to the Villages clubhouse, youll have easy access to a variety of social activities and events. Additionally, the nearby health centre offers top-notch amenities, including a gym, indoor heated pool, and golf simulator, ensuring you have everything you need to stay active and engaged. CONDO Fees Incl: Property taxes, water, and all exterior maintenance. (id:50787)
RE/MAX Escarpment Realty Inc.
54 Szollosy Circle
Hamilton (Kennedy), Ontario
Welcome to a beautifully renovated 2-Bedroom plus Den Bungalow in the exclusive 55+ gated community of St. Elizabeth Village. This soon-to-be-completed home offers a blend of modern design and comfortable living. Luxury vinyl flooring extends throughout the home, providing both durability and style. The Kitchen boasts brand-new cabinetry, along with new appliances and fixtures, offering a sleek and functional space for cooking and entertaining. The Bathroom has been thoughtfully updated with a walk-in shower surrounded by elegant tile, creating a spa-like experience in the comfort of your own home. This bungalow is not just about the interior its also about location. Situated close to the Villages clubhouse, youll have easy access to a variety of social activities and events. Additionally, the nearby health centre offers top-notch amenities, including a gym, indoor heated pool, and golf simulator, ensuring you have everything you need to stay active and engaged. CONDO Fees Incl: Property taxes, water, and all exterior maintenance. (id:50787)
RE/MAX Escarpment Realty Inc.
40 Szollosy Circle
Hamilton (Kennedy), Ontario
Introducing a stunning 2-Bedroom, 1-Bathroom Bungalow in the highly sought-after gated 55+ community of St. Elizabeth Village. This home offers the perfect blend of modern style and comfort, featuring brand new finishes throughout. Step into a bright, airy space with white shaker cabinets, sleek quartz countertops, and luxury vinyl flooring that flows seamlessly through the home. The Kitchen is a chefs dream, equipped with all-new, never-used appliances, and the Bathroom is a true retreat with a walk-in shower surrounded by elegant tile. New lighting fixtures add a contemporary touch, creating a warm and inviting atmosphere. Designed with both convenience and luxury in mind, this home is perfect for those looking for a quick closing. Whether youre downsizing or simply seeking a low-maintenance lifestyle, this Bungalow is ready for you to move in and start enjoying. CONDO Fees Incl: Property taxes, water, and all exterior maintenance. Located close to the Village's amenities including an indoor heated pool, golf simulator, saunas, and gym youll have everything you need right at your doorstep. (id:50787)
RE/MAX Escarpment Realty Inc.
Lot 2 - 100 Watershore Drive
Hamilton (Stoney Creek), Ontario
Welcome to The Residences at Watershore, a stunning new lakeside community in Stoney Creek, just steps from Lake Ontario. With over $80,000 in upgrades included, these homes feature 9' ceilings and large windows, creating bright, open-concept spaces perfect for relaxing, entertaining, and enjoying scenic views. The Elm model offers 2,690 sq ft of thoughtfully designed living space. This 4-bedroom, 3-bath home includes a spacious main floor with an open concept living to include the living room, dining area,a large kitchen with pantry, plus a powder room and den! The second floor holds the primary bedroom with 2 walk-in closets and luxury ensuite, 2 more large bedrooms, 5-piece bathroom and laundry room. Close to highways, shopping, and amenities, this waterside oasis is ideal for your dream lifestyle. Closings are scheduled one year from purchase. This is a pre-construction site. MODEL HOME NOW AVAILABLE! Note: Photos are artist renderings and may not reflect the exact layout. (id:50787)
Royal LePage State Realty
435 Main Street W
Shelburne, Ontario
This versatile 5-bedroom, 3-bathroom home is divided into two separate living quarters. The front unit is a 2-story layout with basement access, featuring comfortable laminate floors on the main level, a charming bay window in the living room, and a cozy fireplace. It includes 3 bedrooms, with one on the main floor and two upstairs, along with a 4-piece bath upstairs and a 3-piece bath on the main floor. The lower level boasts a rec room with a gas fireplace. Outside, enjoy a spacious back and side yard with decks at both the front and back, a garden shed, and convenient main street access. The separate apartment in the back offers potential for rental income or multigenerational living. Located close to schools, shopping, and downtown amenities, this property combines comfort and practicality. (id:50787)
Mccarthy Realty
776 Paris Boulevard E
Waterloo, Ontario
LET YOUR IMAGINATION ROAM. DONT MISS THIS. LOCATION, LOCATION,LOCATION. CLOSE TO ALL ESSENTIAL AMENITIES, PUBLIC TRANSPORT, FREEHOLD. NO CONDO FEEs, NO RENTAL ITEMS. This UPGRADED, CARPET FREE, ENGINEERED FLOORING and port light filled 3 bedroom , 2 (4piece) bathrooms, 2 extra washrooms, finished basement townhome is located in a great, quiet family oriented neighborhood. It is lose to COSTCO, BEER STORE, CANADIAN TIRE, BANKS, PHARMACY, STARBUCKS, SCHOOLS, PLUS many other famous brand stores and restaurants along one of the largest and famous shopping areas along IRA NEEDLES BLVD. It's MINUTES away from WATERLOO AND WILFRED LAURIER UNIVESITIES. CONESTOGA COLLEGE UNIVERSITY CAMPUS is also minutes away. Access to 401 Highway is very easy. The famous, tourist ST JACOB'S FARMERS MARKET is also under 12 min. drive. The huge master bedroom comes with a 4piece ensuite bathroom and a walk-in closet. The 2 secondary rooms are generous sized rooms with one closet each and sharing another 4piece bathroom. Stainless-steel kitchen appliance come included with the home. A bright, practical kitchen comes with ample storage and counter space. A walk-out from the dinette leads to the backyard through the sliders. The Living room is spacious with lots of bright natural light. The basement is all finished, with a 2piece washroom and spacious with a laundry room and utility rooms located off of it. More storage space is also available. Washer and drier are also included. Book your private showings before this one is gone. More beautiful than the picture tells. VTB of $100,000 available, terms and conditions apply. **EXTRAS** Property full of upgrades with over 45 port lights all over the house. Pictures attached are from before and after port lights were done. (id:50787)
Eclat Realty Inc.
1005 - 160 Flemington Road
Toronto (Yorkdale-Glen Park), Ontario
Stunning Unobstructed View! Corner Unit! 712 Sq. Ft. + Very Large Balcony/Terrace! Stunning Sunset And Sun Rise View! Right At Yorkdale Mall! Subway And Go Station At Your Door Step. Minutes From 401! Laminate Flooring In Living/Dining! Perfect For A Young Professional, Or Starting Couples. Luxury Building With Fantastic Amenities. Comes With Parking And Locker! No Smoking Building! Meticulously maintained. (id:50787)
Everland Realty Inc.
1011 - 2091 Hurontario Street
Mississauga (Cooksville), Ontario
***All Utilities Included*** Fully Renovated 1 Bedroom Condo Featuring Quartz Countertops And A Gorgeous Den/Solarium That Can Be Used As An Office Or Family Room. Ensuite Laundry And Includes 1 Locker And 1 Underground Parking Spot. Prime Location That Is Quartz Countertops And A Gorgeous Den/Solarium That Can Be Used As An Office Or Family Room. Offers Many Amenities To Keep You Entertained, Including An Outdoor Pool, Sauna/Hot Tub . Fully Renovated One-Bedroom Condo Featuring Minutes To Port Credit Go Station, Cooksville GO station , Qew And Square One. This Building Tennis Court, Bbq Area And Exercise Room. Must See! **EXTRAS** Fridge, Stove, Dishwasher, Microwave, Washer, Dryer, 1 Locker, 1 Parking Spot, Indoor Sauna/Hot Tub, Outdoor Pool, Playground, Picnic Area, Tennis And Exercise Room. A Gorgeous Den/Solarium That Can Be Used As An Office Or Family Room. (id:50787)
Coldwell Banker Sun Realty
9779 Heritage Road
Brampton (Northwest Brampton), Ontario
RARE OPPORTUNITY**A MUST SEE***Stunning, Wooded Perfectly Rectangular 0.85 Acre Land in Brampton. Country Living At its Best. 3+3 Bedrooms, 3 Full Baths, Powder Room, Laundry, Upgraded Modern Gourmet Kitchen, Ceramic White Floors, Zebra Roller Blinds, Fireplace in the family Room, Pea Shaped Pool, Changing Rooms, Landscaped sitting Area, Gas Run Pipe for BBQ, Finished Basement with Liv+Din+Family Room, 3 Beds, 1 Full bath, Kitchen. Oasis Right in the City!!!!! (id:50787)
Gate Real Estate Inc.
903 - 1 Elm Drive
Mississauga (City Centre), Ontario
Welcome To Unit 903 - 1 Elm Drive. 1 Bedroom + Den Daniels Luxury Condo, Located In The Heart Of Mississauga With The Future LRT Located At Your Doorstep And Just Minutes To Walk To Celebration Square, Living Arts Centre, Square One Shopping Centre, Go Station, Hwys & Transit And so Much More! It also features a walkout to an oversized private balcony with a sun- filled, unobstructed, south-facing view. This Spacious One Bedroom + Den Offers An Open Concept Layout With Laminate Flooring Throughout The Living & Dining Room. Excellent Building Amenities: Indoor Pool, Sauna, Gym, Games Room, Party Room, Yoga room 24 24-hour concierge, And More!, Low Maintenance Fees. Visit Today! **EXTRAS** Existing Fridge, Stove, Kitchen Exhaust Fan, B/I Dishwasher, Washer/Dryer . All Existing Window Blind. All Existing Light Fixtures. Private Balcony, One Parking Spot & Locker Included. Well Maintained (id:50787)
Century 21 People's Choice Realty Inc.
118 - 460 Gordon Krantz Avenue
Milton (1039 - Mi Rural Milton), Ontario
Welcome to this stunning 1-bedroom+ den +225sf balcony condo built by Mattamy Homes, offering over 600 sq. ft. of modern living space in the heart of Milton! This thoughtfully designed unit features a spacious, open-concept layout filled with natural light, complemented by 9-ft ceilings. The upgraded kitchen boasts high-end cabinets, quartz countertops, and stainless steel appliances, option to pendant lights over the kitchen island. The luxurious bathroom, bathtub tiles, and stylish finishes. The versatile den is perfect for a home office or nursery. Enjoy premium features like a private balcony with lot's of open space and enter both side a locker, and an owned parking spot equipped Smart home technology from Mattamy Homes provides convenience and direct contact with the concierge and thermostat controls. The building offers exceptional amenities, including a rooftop terrace with a BBQ lounge, a gym, and a party room. Located just steps from the Mattamy National Cycling Centre. (id:50787)
Homelife/miracle Realty Ltd

