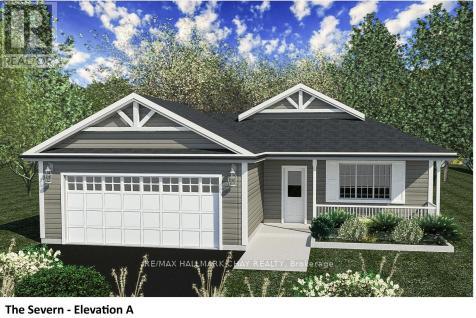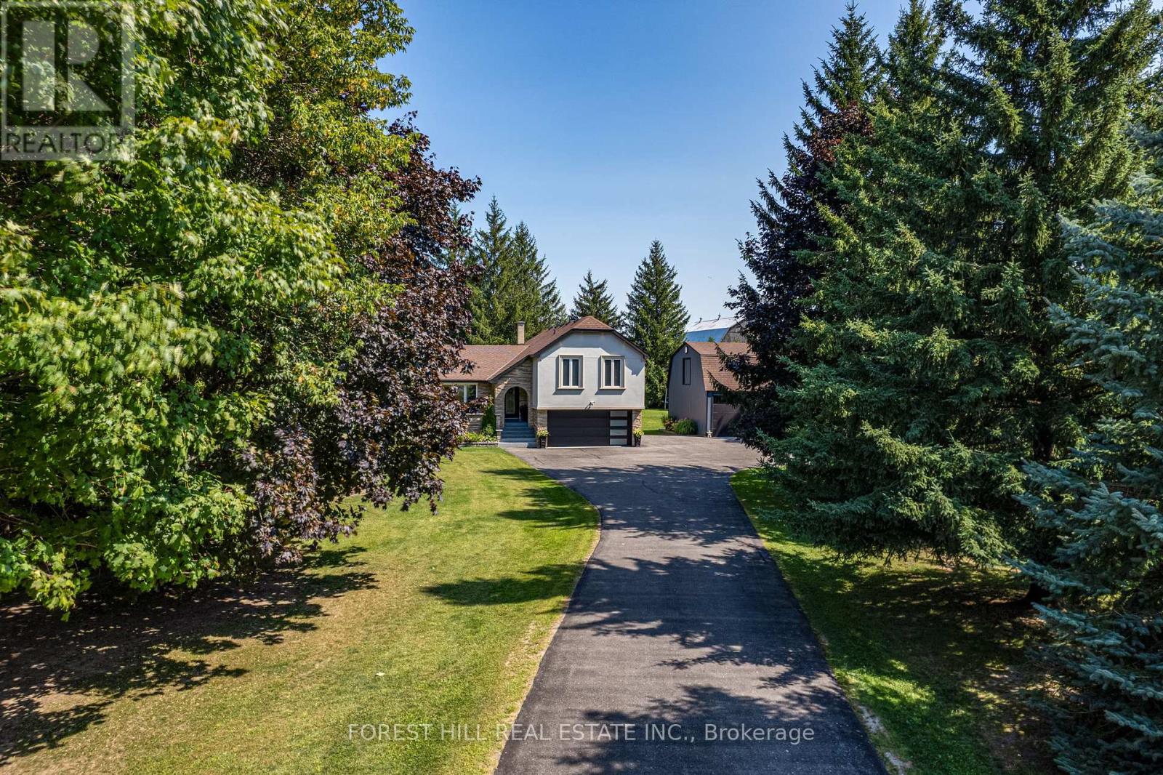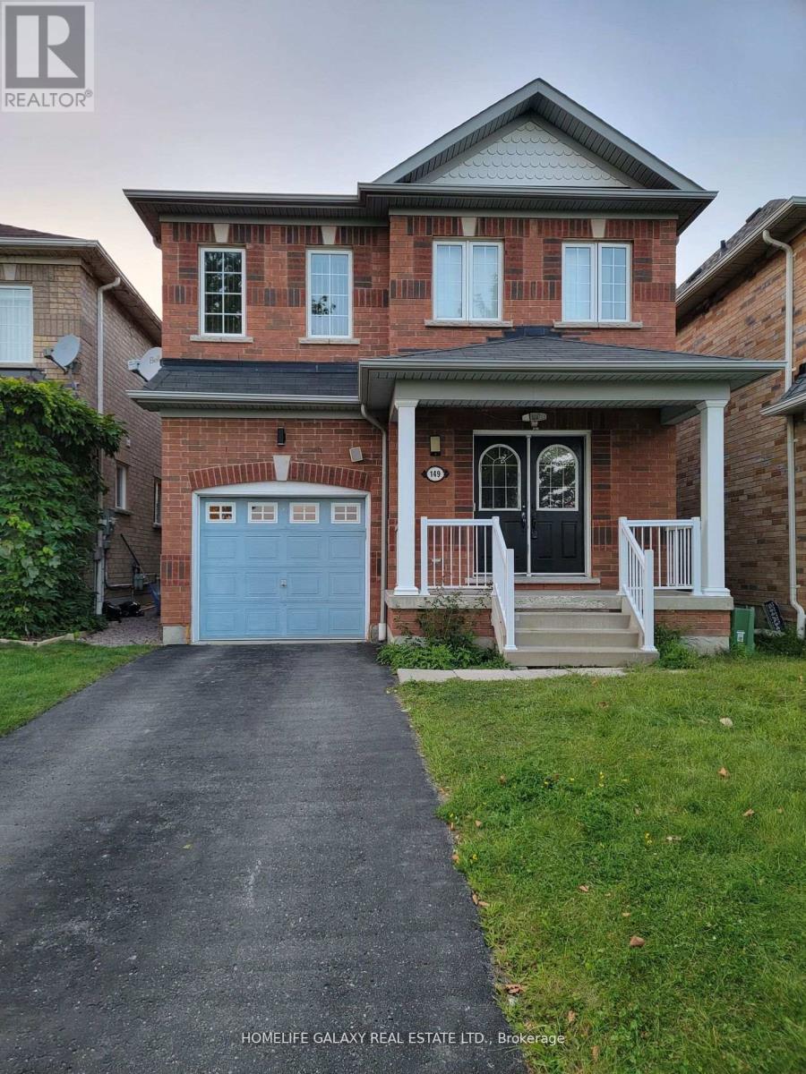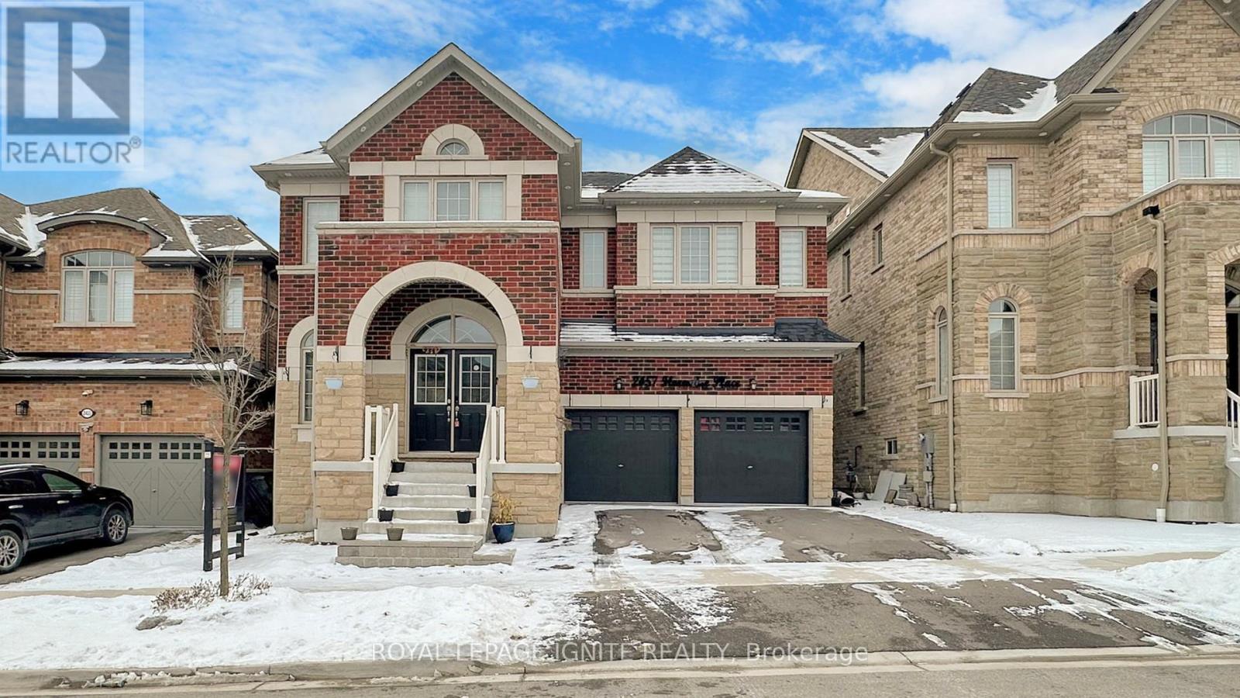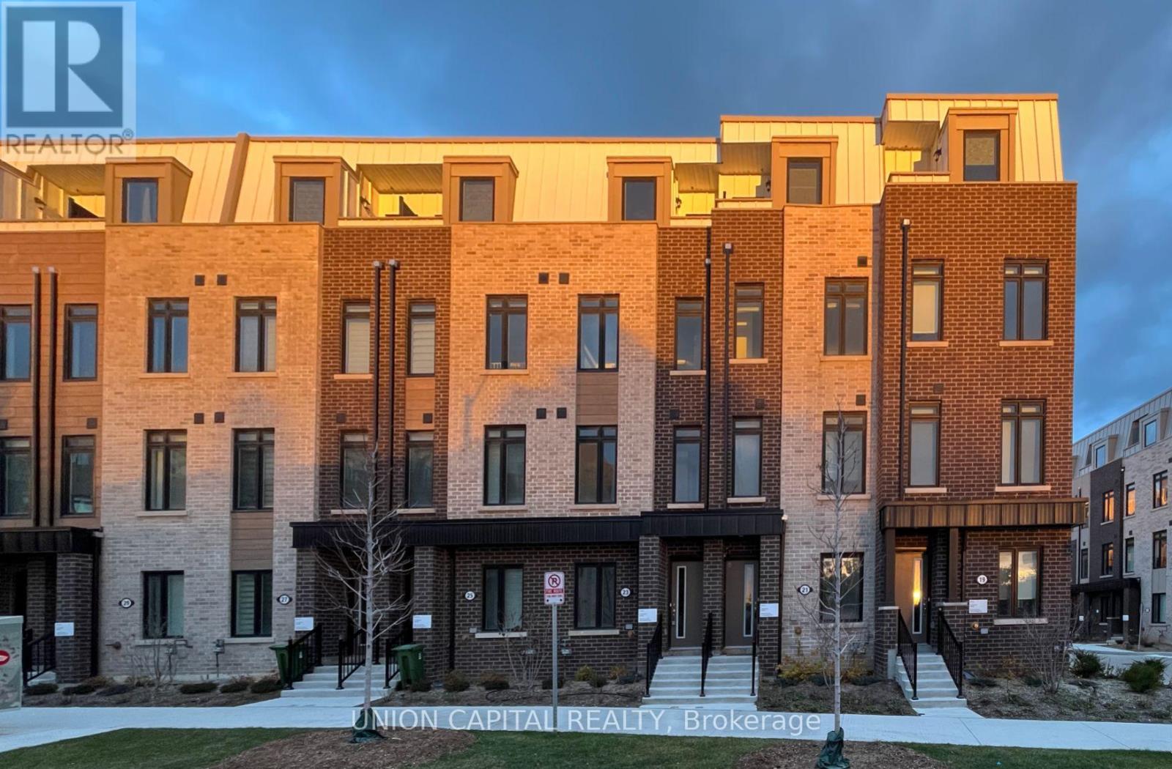Lot 92a Reynolds Drive
Ramara, Ontario
Welcome To Lakepoint Village's Land Leased Community Located Just Outside Of Orillia With All The Amenities You Need! This Home Offers Elegant Main Floor Living. This Severn A Model is Under Construction And Will Be Ready Summer 2025 - A Great Opportunity to Select Your Preferred Finishes. **EXTRAS** Central Air (id:50787)
RE/MAX Hallmark Chay Realty
34 Phoenix Boulevard
Barrie, Ontario
This stunning brand new detached house with a little south of 2000 sqft (1980 sqft) nestled in a prestigious sought-after neighborhoods in Barrie. Situated on facing south lot, this home offers an abundance of open space, creating a serene atmosphere ideal for relaxation and family gatherings. As you step inside, you'll be greeted by an inviting open concept floor plan with 9-foot ceilings on the main floor. Solid oak staircases from main floor to the second floor. Natural light floods through numerous windows and creates a bright, welcoming ambiance throughout the day. Very spacious great room and breakfast area towards south with big windows facing a beautiful park through own backyard with a modern electric fireplace and panel. Kitchen with breakfast area panel board, backsplash and centre island, boasting ample of counter space, and many cabinets, and well equipped appliances with a high-end Range, Fridge and Dishwasher mounted on the island. Spacious laundry is located on the second floor with high-end washer and dryer. Rooms with a plenty of space and 3 walk-in closets. 2 Linen storages. Outside, enjoy the convenience of being just steps away from the park with scenic walking trails, ideal for leisurely walking and outdoor activities. This new neighborhood is ideally located within a short drive to schools, Costco, GO station, grocery stores & (Metro to be opened soon), banks, fitness centres, movie theatre, golf club, etc. It's also 10 minutes drive to the beach and parks on the water. The highway 400 is a 5 minute drive; making this location not only beautiful but also convenient. Don't miss out on this rare opportunity to own a true gem in one of the best locations in South Barrie for either investment or family to live in. **EXTRAS** S/S Fridge, S/S Stove, S/S Over Range-Hood, S/S D/Washer, Washer & Dryer, Electric Fireplace (id:50787)
Powerland Realty
79 Denham Drive
Richmond Hill (South Richvale), Ontario
This State-Of-The-Art Custom-Built Home On Prestigious Denham Dr. In South Richvale Exemplifies High-End Materials And Expert Craftsmanship. The Property Boasts A Gated Circular Driveway, Expansive Principal Rooms, Bedrooms With Ensuite Bathrooms, Walk-In Closets With Makeup Areas, Elevator, And A Gourmet Kitchen Equipped With Quality Cabinetry And An Island. Additional Features Include A 3-Car Garage With Access To The Backyard, A Mudroom, A Professionally Finished Wet Bar, A Wine Cellar, A Movie Theater, An Integrated Control 4 Smart System, 11' Ceilings On Both The Main And Upper Floors, Interlocking Driveways, And A Generously Sized Library With Elegant Oak Detailing Throughout **EXTRAS** Top Of The Line S/S Appliances, Wolf Range, And 3 Dishwashers, Sub Zero Fridge , And Freezer,Front Load Washer And Dryer, 2 Furnace And 2 Hrv, 2 Humidifier, Cacv, All Elfc, Chandelier, Window Blinds, Control 4 Systems, 3 Smart TVs. (id:50787)
Hc Realty Group Inc.
Main - 129 Rose Branch Drive
Richmond Hill (Devonsleigh), Ontario
Absolutely Gorgeous Executive Home In Desired Devonsleigh Neighbourhood. Stunning Leno Park View. Fully Renovated Throughout, Private Study On Main Floor, Curved Staircase W/ Elegant Overlook. Huge Master His/Her W/I Closets & Spa Bath, Spacious & Bright Principle Rooms, Modern Bathrooms, New Appliances. Close To Amenities, Excellent Schools, Transit. **EXTRAS** N/A (id:50787)
Bay Street Group Inc.
5837 Yonge Street
Innisfil (Churchill), Ontario
Set on over 1.5 acres in Innisfil, this beautifully upgraded 4+1 bedroom, 3 bathroom side-split home offers modern living in a peaceful, private setting. The main level boasts an open-concept design with large windows and skylights that flood the space with natural light, effortlessly connecting the living, dining, and kitchen areas. The chef-inspired kitchen features premium finishes and high-end appliances. The lower-level split offers a cozy family room with a walkout to the backyard, while the finished basement provides additional living space. Hardwood flooring runs throughout. A partially finished guest house with a walkout to a deck adds extra potential. The expansive backyard offers plenty of room for outdoor activities and gardening. This Innisfil property is truly a dream come true. **EXTRAS** Fridge, 2 Stoves, Built In Microwave, Range Hood, Washer, Dryer, All ELF'S All Window Coverings. (id:50787)
Forest Hill Real Estate Inc.
55 Lake Drive N
Georgina (Historic Lakeshore Communities), Ontario
Attention Investors! An incredible investment opportunity awaits! Whether you're looking to grow your rental portfolio or start a vacation rental business, this property is packed with potential. This property is perfect for Airbnb or rental income ventures. Key features include: Legal duplex designation with a visible plate on the front of the house. Three units, each with private entrances, offering flexible rental options. Private dock and deeded lake access for year-round enjoyment. The town has started the process for owner purchase of the waterfront land across the street an exciting added value opportunity! 200-amp electrical service, ensuring reliable power for all units. Metal Roof, Furnace 2021 , A/C 2022 , Hot water Tank Owned 2016 . Basement walls Double Insulated. A spacious three-door garage for storage or additional use. A large lot with plenty of parking in both the front and back. This property has incredible potential, whether for short-term rentals, long-term tenants, or a mix of both. Legal Duplex With 3rd Sep. Unit In Bsmnt (Can Apply To Make 3rd Unit Legal) On Massive Waterfront Lot! Widens To 82Ft In Rear. Unobstructed Western Lakefront Views! Private Dock + Steps To Boat Launch. Detached 3.5 Car Garage. Instant Lake Access In Winter For Ice Fishing! Upper Unit 1500Sqft: 4 Bedrooms(Converted To 3) + 2 Baths, Kitchen, Dining, Laundry, 2 Decks (Front And Back). Main Unit 550Sqft: 1 Bedroom + 1 Bath, Kitchen, Dining And Walk-Out Patio. Bsmnt Unit 450Sqft: Walk-Up Big Bachelor + 1 Bath + Side Private Patio. The seller assumes no responsibility for the accuracy of measurements or any others. The buyer is advised to conduct their own independent investigations and due diligence." **EXTRAS** UPPER & BASEMENT UNITS, Already ( TENANTED ). (id:50787)
Century 21 Leading Edge Realty Inc.
17 Drynoch Avenue
Richmond Hill (Oak Ridges Lake Wilcox), Ontario
Executive Builder's Own Home. 4700 Sqft Of Top Quality Interior. Skylight, Beautiful Electric Light Fixtures, Marble Floor Throughout On First Floor.B/I Gas Stove, Microwave Oven, Large Ss Fridge And Freezer, Ss Built-In Dishwasher, Clothes Washer And Dryer. Beautiful Landscaped Backyard With Plants And Water Fountain. 4th Bedrm Has W/I Closet And Extra Closet. **EXTRAS** All appliances, stove, fridge, b/i dishwasher, clothes washer and dryer, all furnitures. Basement has a separate one bedroom units, with own entrance, own kitchen, own 4-Pc washrooms, own clothes washers and Dryers. Suitable for in-laws or own house keeper, nanny, etc.All FURNITURES are included, excluding all Persian Carpets. (id:50787)
Right At Home Realty
149 Oceanpearl Crescent
Whitby (Blue Grass Meadows), Ontario
Welcome to 149 Oceanpearl Crescent! One of the largest single car detach models with a large porch. Inside offers formal living & dining rooms with hardwood floors making this home ideal for entertaining! Family sized kitchen boasting backsplash and stainless steel appliances, with a fully fenced backyard. 4 generous bedrooms plus a computer nook/den. The relaxing 5pc ensuite offers a corner soaker tub & separate shower. Room to grow with an unspoiled basement ready for your final touch! Mins to all amenities, parks, transits & easy hwy access for commuters! **EXTRAS** All appliances, window coverings, light fixtures, garage door opener & keypad (no remotes), central vac. ** This is a linked property.** (id:50787)
Homelife Galaxy Real Estate Ltd.
2457 Florentine Place
Pickering, Ontario
Nestled in the serene community of Rural Pickering, this stunning ravine lot property combines elegance and comfort in a truly exceptional way. Boasting spacious hardwood-floored rooms, including a grand living and dining area ideal for entertaining, this home is designed to impress. The main floor also features a cozy family room complete with a charming fireplace, perfect for family gatherings or quiet evenings. The well-appointed kitchen with ceramic tile flooring flows into a dedicated breakfast area, creating a welcoming space for daily meals. Upstairs, you'll find a luxurious primary suite, complete with its own fireplace for ultimate relaxation, as well as three additional generously-sized bedrooms. With thoughtful details and ample room for any family, this home is a rare gem waiting to welcome its new owners. (id:50787)
Royal LePage Ignite Realty
98 - 85 Danzatore Path
Oshawa (Windfields), Ontario
Location, Location! 4 Year Old spacious Condo Townhouse has 4+1 Bedroom and 3 bath. Amazing opportunity for 1st time home buyer, a family home or for an Investor Superb floor plan, Open Concept, 9' smooth ceiling in kitchen and LR/DR area, Kitchen has S/S Appliances, stone counter, Dining area walkout to deck. Prim Room has 4pc ensuite, All Bedrooms have window and closet. Direct access to Garage, Walk-out basement has Recreation Room can be used as a 5 bedroom. This property shows beautifully and is ready to be your next home or investment! **EXTRAS** Minutes to The University of Ontario Institute of Technology and Durham College, Easy Access to 407,Hwy 401, Close to Costco and many other shopping. (id:50787)
RE/MAX Realty Services Inc.
23 Case Ootes Drive
Toronto (Victoria Village), Ontario
Situated across from Bartley Park which is being upgraded/ improved in a few months. This brand-new Stunning Freehold townhouse with small POTL fee for snow removal and landscaping. Features ample of large windows a ground-floor den, perfect for a home office or spare guest room. Open concept main floor with 9' smooth ceilings, modern kitchen with quartz countertop and stainless steel appliances. Backsplash, two-tone cabinets, private ground-floor garage w/direct access into the home. Low Maintenance Townhouse. Thoughtfully designed for privacy with no side-by-side bedrooms. Just Steps From Eglinton Crosstown LRT. Just A 10 Min Walk To The Future Golden Mile Shopping District And The Upcoming Revitalized Eglinton Square. (id:50787)
Union Capital Realty
3806 - 8 Park Road
Toronto (Rosedale-Moore Park), Ontario
Unbelievable and Inobstructed East View at Toronto Downtown Prime Location, Convenience to everywhere, Close to UT, Subway, 100 Walk Score **EXTRAS** Laminate Floor, Locker Included Stove Refrigerator, B/I Dishwasher, B/I Microwave With Range Hood, Washer And Dryer, All Existing Light Fixtures, Parking Available $ 200 Per Month Additional (id:50787)
Times Square Realty Inc.

