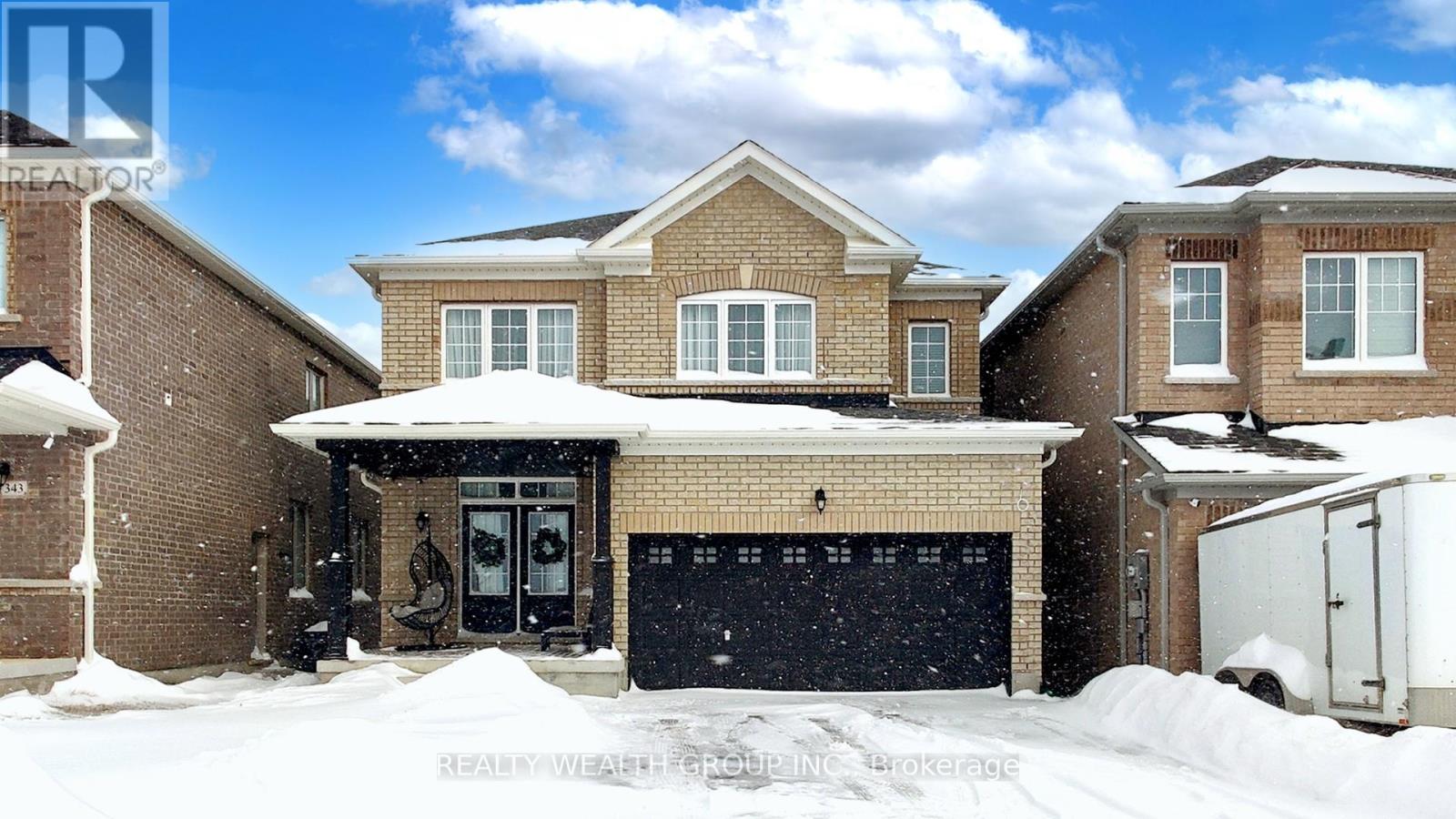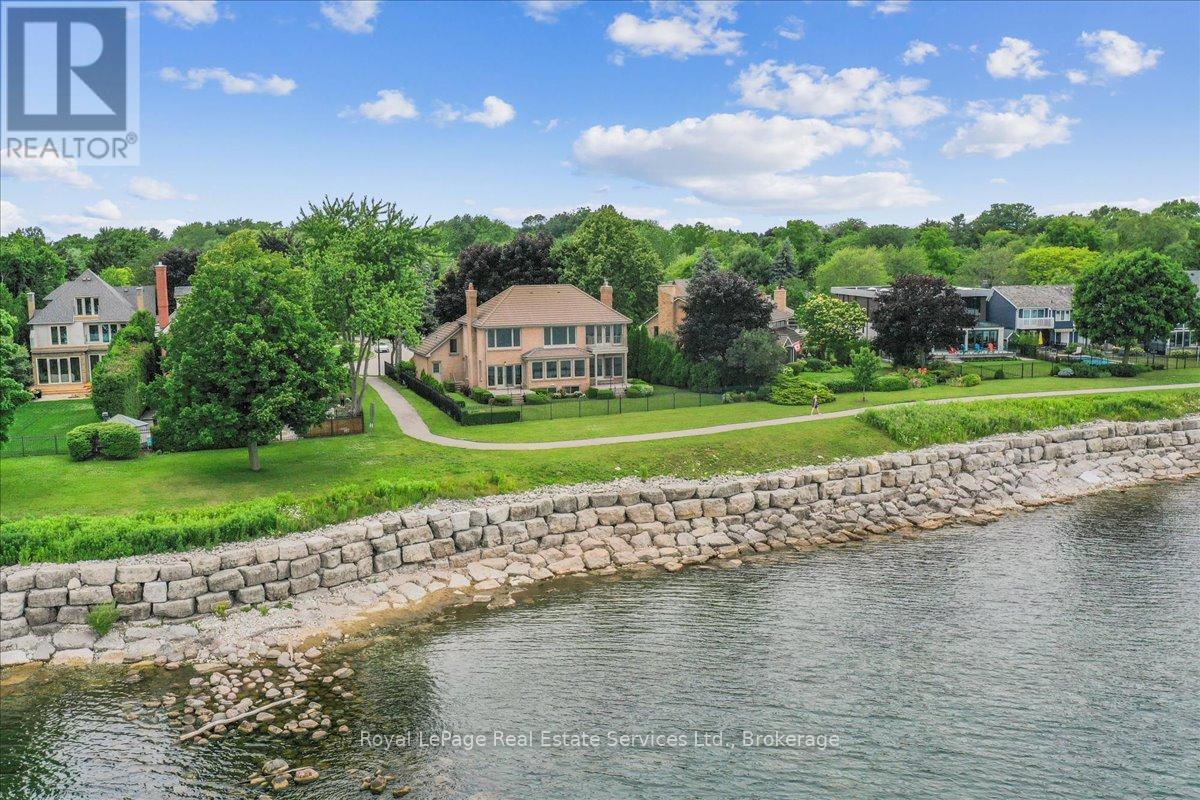Main&2 - 58 Lensmith Drive
Aurora (Aurora Highlands), Ontario
Welcome to one of Aurora's most charming neighborhoods, surrounded by mature trees, serene parks, and a welcoming community. This elegant 4-bedroom home offers modern finishes, spacious interiors, and a luxurious living experience. Step inside to discover a bright and inviting space enhanced by sleek pot lights throughout, adding warmth and sophistication. The open-concept layout flows seamlessly into a gourmet kitchen, perfect for cooking and entertaining. Equipped with high-end Bosch appliances, ample counter space, and modern cabinetry, meal prep is effortless and enjoyable. A Samsung washer and dryer provide added convenience for your day-to-day needs. Additional features include large windows that fill the home with natural light, creating an airy and uplifting atmosphere. The generously sized bedrooms provide plenty of space for relaxation and privacy. Please note, the landlord resides in the basement, however renting the whole house is an option too. **EXTRAS** The garage is reserved for tenant use, along with exclusive access to the left side of the driveway (id:50787)
Harvey Kalles Real Estate Ltd.
1342 Islington Avenue
Toronto (Princess-Rosethorn), Ontario
Fully renovated 2 bedroom basement with separate entrance, with many windows and fresh air. Heat, A/C, hydro and water included. Can be partly furnished. Amazing location, close to everything, close to best schools, parks, shopping and restaurants, short drive to Pearson airport and to downtown Toronto. TTC at the door step. Please come and see it before its gone. Thank you! (id:50787)
RE/MAX Professionals Inc.
3303 - 4968 Yonge Street
Toronto (Lansing-Westgate), Ontario
Welcome To The Luxury Ultima Towers And This Sun Filled South-West Unit, Featuring Floor To Ceiling Windows, 2 Bedrooms, 2 Bathrooms, And A Functional Open Concept 800+ SQ FT. This Highly Sought After Unit Comes With Parking/Locker And Direct Underground Access To The Subway. Steps To Shops, Restaurants, Schools & Everything You Need!!!! (id:50787)
RE/MAX Real Estate Centre Inc.
245 Alsace Road
Richmond Hill (Crosby), Ontario
RENOVATED, LARGE BASEMENT, PRIVATE FENCED BACKYARD, TOP RANKING SCHOOL ZONE, APLIENCES NOT INCLUDED. TENANT PAYS ALL UTILIIES, **EXTRAS** TRIPL A TENANT ONLY. FULL CREDIT REPORT, EMPLOYMENT LETTER, PAY SLIPS, PHOO ID, TENANT INSURANCE,TENANT PAY ALL UTILITIES (id:50787)
Homelife/bayview Realty Inc.
1 - 323 Walmer Road
Toronto (Casa Loma), Ontario
Bright Spacious unit in Casa Loma/Wychwood Pk Area ! Loaded with Charm, Features Gas Fireplace, Hardwood Flooring and Gumwood Trim. Modern Kitchen and Bathroom. Ductless A/C and Private Covered Parking Included ! Shared Patio and Laundry with two Other Units. Amazing Location overlooking the historic Casa Loma Coach House, Two Blocks from Casa Loma. Steps to Subway, Shops, Parks and George Brown Campus ! Monthly Rent Includes Heat, Water, Parking, Tenant pays Hydro and Cable. Quiet well run building in excellent location!. **EXTRAS** SS Fridge, Dishwasher, Stove, Shared Laundry with 2 units. Some Storage in BSMT. One designated parking spot in carport. + Street parking with permit. Lovely shared patio/BBQ area. (id:50787)
RE/MAX Professionals Inc.
Whse - 1360 Cardiff Boulevard
Mississauga (Northeast), Ontario
Warehouse/Storage Use Only, NO OFFICE SPACE. Industrial building with good shipping access. Clean Open warehouse space available with no office. Tenant will have their designated space marked off with use of shared common shipping doors and washroom /kitchenette. Landlord is an Industrial supply business adjoining this surplus space. Visitor parking available. Tenant may park Truck in their inside space. Building has security system. Lease rate will be net rent, TMI & utilities rate of $2.50 /psf plus HST. First & last months Gross rent plus HST & security deposit required. SHORT TERM LEASE. (id:50787)
RE/MAX West Realty Inc.
1055 Easthill Court
Newmarket (Gorham-College Manor), Ontario
Discover the epitome of urban living in the coveted Gorham-College Manor neighborhood of Newmarket. This spacious residence boasts four bedrooms and has been impeccably updated with modern finishes, creating a contemporary haven. Enjoy the bright and airy ambiance provided by the open concept layout, perfect for both relaxation and entertaining. Beautifully Upgraded Kitchen With Granite Counters And A W/O To The I/G Pool And Great Entertainment Area. Large Picture Window In Family Room overlooks the meticulous swimming pool. New finished engineered hardwood flooring, new staircase W/Iron pickets and fresh paint through out. Brand finished basement with elegant laminate flooring through out. Offers massive recreation room, warm bedroom with 3 Pcs washroom Totally over $$$ spent on professional landscaping interlock front yard. Conveniently located to great amenities such as schools, shopping & Hwy 404, at a quiet and children friendly Cul de Sac court. **EXTRAS** A/C 2019. Furnace 2019. Sump Pump 2019. Shingles 2015, Eaves Troughs 2017. Hwt Is Owned (id:50787)
Nu Stream Realty (Toronto) Inc.
3998 Martindale Crescent
Severn (Marchmont), Ontario
Discover the charm of your new home in the serene and picturesque community of Marchmont. Nestled on just over 2 acres of beautifully maintained gardens, this property is a sanctuary of natural beauty and comfort. With 3 bedrooms, 3 bathrooms, and an office perfect for working from home. The lower level welcomes you with a cozy family room that's bathed in sunlight from the large windows, a gas fireplace, and it offers a walkout to a deck where you can enjoy the garden views. Upstairs, you'll find a warm and inviting living room, a spacious dining area, and a beautiful kitchen that opens to a raised deck. Imagine sipping your morning coffee here, overlooking the expansive yard and soaking in the peaceful atmosphere. The outdoor space includes a two-car garage, an above-ground swimming pool with a surrounding deck perfect for summer fun, and gardens that have been lovingly cared for over the years. Situated on a quiet dead-end street, this home provides the perfect blend of peace and convenience. Its just a short 2-minute walk to Marchmont Elementary School, 5 minutes to the charming town of Orillia, and only a 10-minute drive to ski hills, offering year-round activities for the whole family. Come and experience the warmth and inviting atmosphere of this lovely Marchmont home. It's more than just a house; it's a place where cherished memories are made. We can't wait to welcome you home. (id:50787)
Century 21 B.j. Roth Realty Ltd.
347 Leanne Lane
Shelburne, Ontario
Welcome to this stunning 1-year-old Rodeo model by Fieldgates, a true standout in the vibrant, growing community of Shelburne. This exceptional home offers 4 spacious bedrooms and 3 luxurious washrooms, perfect for modern family living. Situated on a rare ravine lot. Enjoy breathtaking views and the ultimate in privacy from your walk-out basement. Unlike the standard model, this home has undergone numerous upgrades, setting it miles apart with features that will truly impress. The open-concept layout is bathed in natural light, highlighting premium finishes and meticulous attention to detail. Whether you're hosting guests or enjoying quiet evenings, the inviting ambiance of this home is second to none. Located just minutes from Mono Cliffs and surrounded by nature, this home provides the perfect balance of tranquility and convenience. Don't miss the opportunity to own this beautiful, almost-new home in one of Shelburne's most sought-after neighborhoods. **EXTRAS** Upgrades include hardwood floors first floor, quartz counter top and back splash, washroom tiles, wainscoting, light fixtures, custom drapes, glass shower panels, full list attached (id:50787)
Realty Wealth Group Inc.
1002 - 25 Neighbourhood Lane
Toronto (Stonegate-Queensway), Ontario
Welcome to the brand-new Queensview - Backyard Condos. This meticulously designed Elevate Model offers a luxurious and spacious 2+1 bedroom layout, featuring a generously sized balcony with unobstructed views of the CN Tower and Lake Ontario. The unit showcases high-end finishes, including sleek stainless steel appliances, refined valence lighting, a stylish backsplash, a breakfast bar island, and an open-concept design that maximizes natural light throughout. Enjoy exceptional amenities, including security, a fully-equipped gym, and a pet spa. The unit also comes with a storage locker and parking space. This property is truly a must-see. Additional parking spot available at an extra cost. **Auction takes place online February 26, 2025. (id:50787)
Royal LePage Signature Realty
2004 - 33 Charles Street E
Toronto (Church-Yonge Corridor), Ontario
Stunning Upgraded Casa 1 Armani Tower, South Facing Bachelor, Torino Model, 20th Floor, 431Sqft + 54Sqft Balcony, Magnificent City/Lake View, Floor To Ceiling Windows, Brand NEW Vinyl Wood Floors, Stainless Steel Appliances, Stone Countertops, Spectacular 5th Floor Amenities, Free Yoga Classes, Weight Room/ Cardio Room, Heated Outdoor Pool, Outdoor Fireplace/Bbq/Lounge/ Roof Deck, Free WIFI: Lobby, Media Room, Monthly Art Gallery, Soaring Lobby, Visitor Parking and Bike Storage Room Included, An Extraordinary Building In One Of The City's Most Desirable Locations! 2 Min Walk To Yonge St & Bloor St On N/S/E/W/ ALL 4 Subway Line Interchange, Brand New Park System on the Street and Restaurants too, Great for Students and Single professionals, This is the bigger Studio Suite in Casa I, Great Layout with minimal lost space, Large Ensuite Storage (Above hallway cupboards sliding doors to 9' ceiling), Parking is available from the buildings classified ads irregularly. 24-hour concierge/security cameras are used throughout the building's common areas, Pool is open seasonally. **EXTRAS** 9-foot smooth Ceiling, Stainless Steel Appliances + En-Suite Washer, Dryer, Upgraded Bathroom/Pot Lights, Dimmer LED Lighting, 1-way Roller Blinds, Security Pad, Freshly Painted, BRAND NEW FLOOR to be installed by April 3rd. (id:50787)
Right At Home Realty
3286 Shelburne Place
Oakville (1001 - Br Bronte), Ontario
Spectacular lakefront property with 93' frontage on Lake Ontario. Located on a quiet, mature cul-de-sac, this custom built, family home offers 4+1 Bedrooms, 3.5 Baths with over 2800SF above-grade + 1400 SF Finished Lower Level. Architecturally designed with wall-to-wall windows overlooking the lake, solid brick construction with clay tile roofing, this home was built to last. 9 and 10 ceilings on the main floor. Oak hardwood floors throughout both levels. Grand entrance foyer with oak staircase. Beautiful Living Room with fabulous antique marble fireplace surround with gas insert open to Dining Room with wall to wall patio doors to the terrace with incredible lake views. Fabulous Kitchen/Breakfast Room is a blank canvas with the perfect space to install the waterfront Kitchen of your dreams. Walk-outs to both decks and open to the the Family Room with stunning marble fireplace with gas insert. The main floor features a mudroom with side entry and inside entry from full-sized two-car garage. The Primary suite features oversized windows and a walk-out to second floor balcony with outstanding lake views, luxury ensuite bathroom and walk-in closet. Two more Bedrooms overlook the lake with oversized windows. The front Bedroom opens to a bonus room above the garage which could be handy as a Den or quiet retreat. The Lower Level has excellent ceilings height, good windows and features 1Bedroom, 3-Piece Bathroom, Recreation Room, Den, Laundry Room, storage and more. Beautifully landscaped and maintained property fully fenced with wrought iron gate access to the lake. Cobblestone driveway accommodates 4 cars. Outstanding value on Lake Ontario. A must see! (id:50787)
Royal LePage Real Estate Services Ltd.












