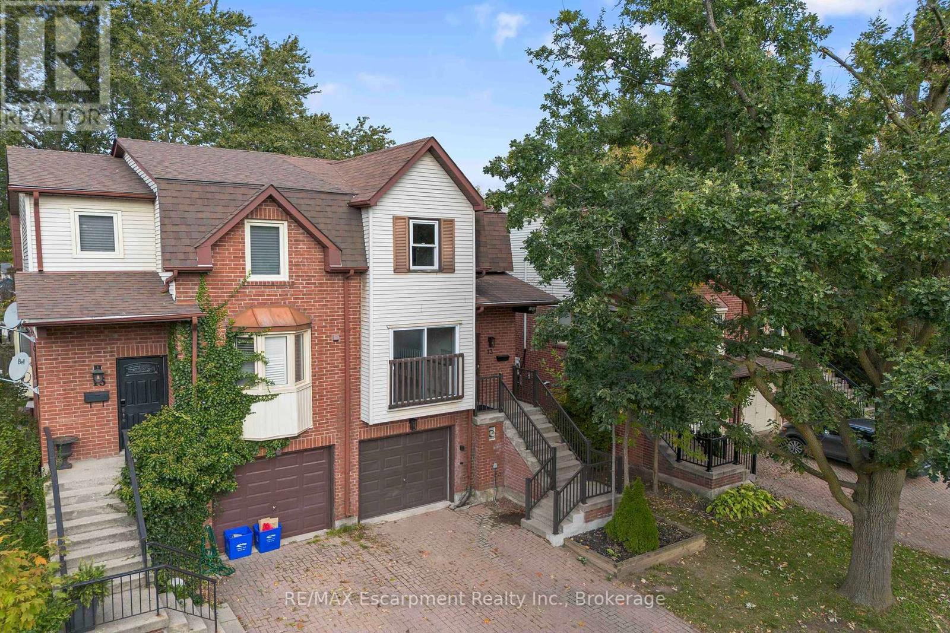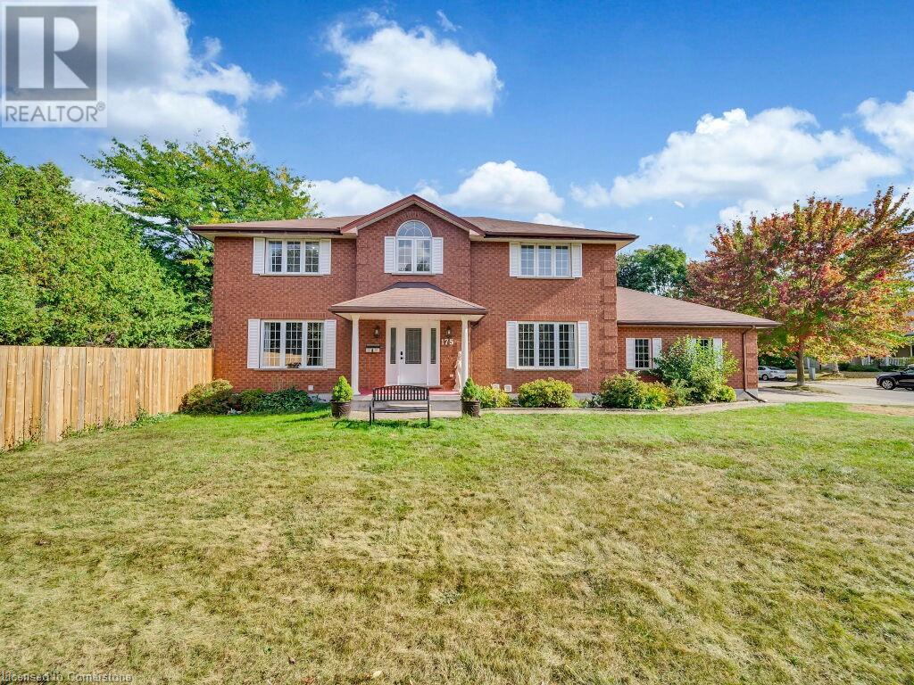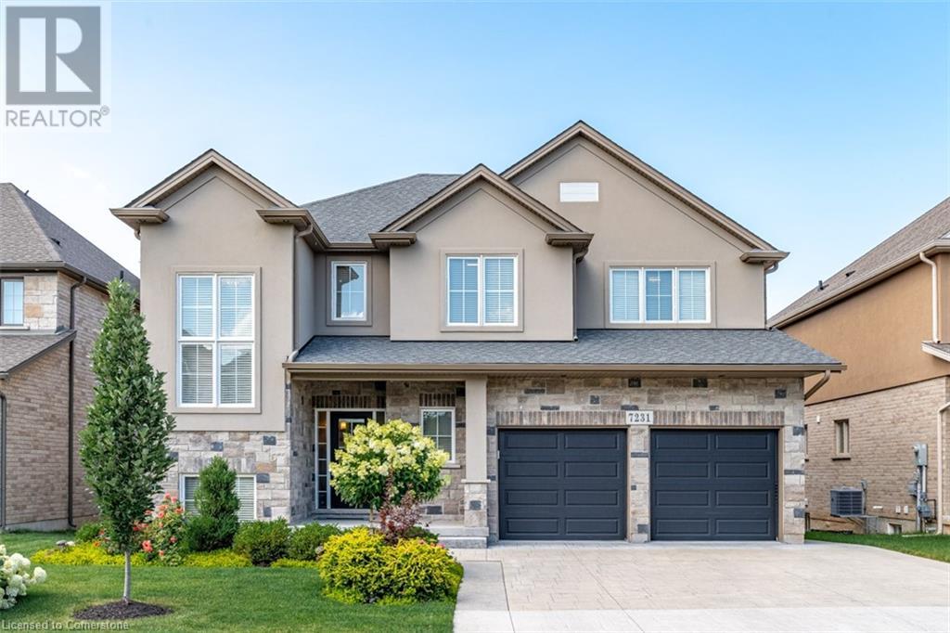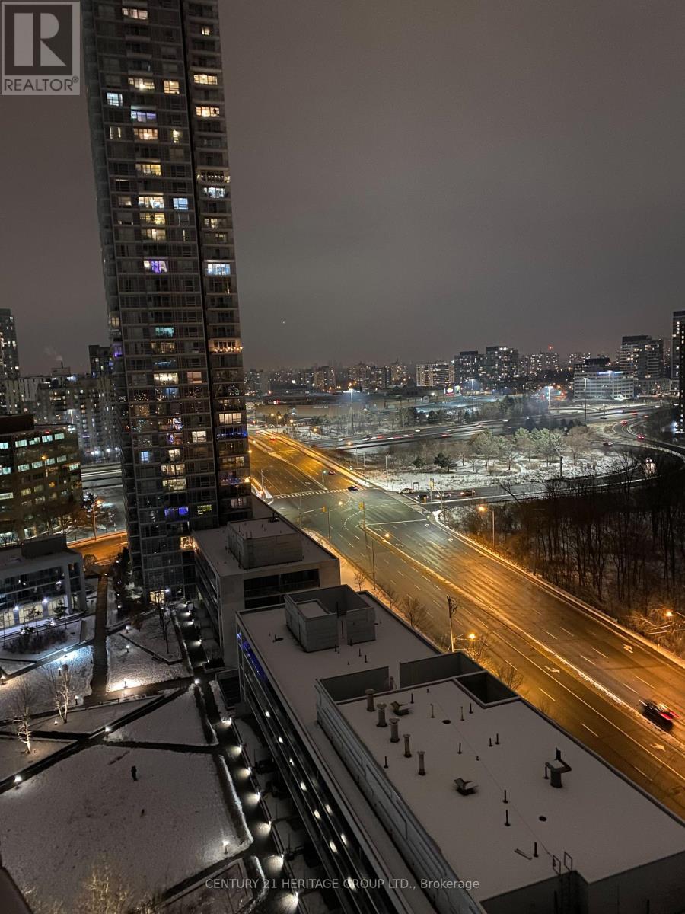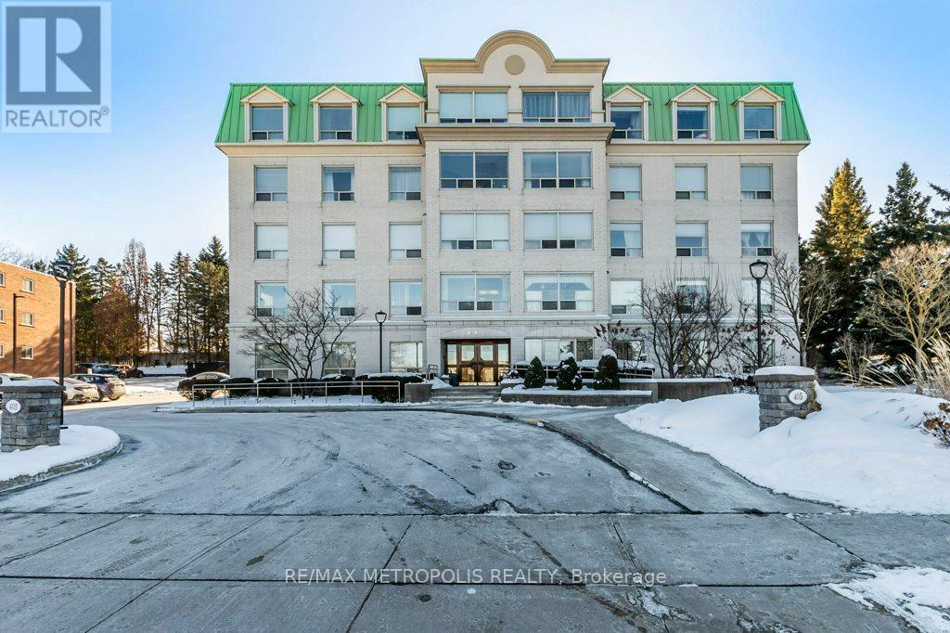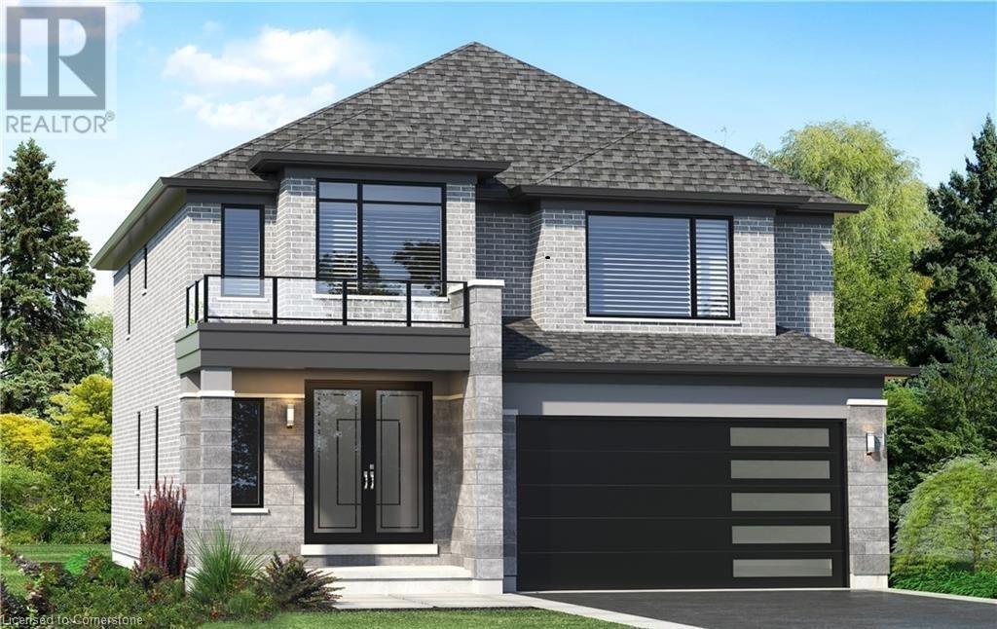404 - 7711 Green Vista Gate
Niagara Falls (Oldfield), Ontario
This fourth-floor unit enjoys beautiful facing views of the 10th hole on Thundering Waters Golf Course. A spacious 2 bedroom and 1 bathroom with full length balcony where you can enjoy the scenery of the Thundering Waters Golf Course. This would also be a great investment opportunity since it is currently Tenanted. The second floor has a spacious and bright gym, yoga studio and a party room, while the soon to be opened pool with hot tub and sauna is on the first floor with private access from the second floor. Other features include Concierge services, storage locker, owned parking spot, Pet-friendly with beautiful trails for walking. Please allow 24 hours notice for viewing. (id:50787)
Right At Home Realty
13 Normandy Place
Oakville (Co Central), Ontario
Welcome to 13 Normandy Place! A 3-level semi-detached home on a quiet cul-de-sac in the heart of trendy and eclectic Kerr Village, where small town hospitality meets urban revitalization. This 3 bedroom, 2.5 bathroom residence offers over 1,500 square feet of living space. Brimming with potential this property is the ideal clean slate for buyers looking to bring their vision to life. The main level features a neutral living room with a large bay window and sliding patio door to a Juliet balcony overlooking the rear yard. The living room is open to the dining area creating a seamless flow for entertaining. Natural light envelops the space. The kitchen is situated at the front of the home with yet another sliding patio door and Juliet balcony with a view of the shared green space at the end of the court. Open both doors, listen to the gentle rustling of leaves and birds in the mature neighbourhood trees and allow the fresh air to flow through the entire level. The third floor consists of a spacious primary suite with updated 3-piece ensuite, two other bedrooms and an additional 3-piece updated bathroom at the end of the hallway. The ground level basement features a newly carpeted recreational space with a separate entrance off the backyard deck, a 2-piece bathroom, stacked washer/dryer and interior access to the garage. A storage/utility area with laundry tub completes this floor. The backyard has a deck for lounging or outdoor dining and ample greenspace. Steps to Kerr Village and all that this special neighbourhood has to offer such as shops, restaurants, schools, parks, trails and Lake Ontario. Minutes to the GO train, QEW and public transit makes this an ideal location for commuters. Some photos contain digitally staged furniture, accessories and wall mounted TV's. (id:50787)
RE/MAX Escarpment Realty Inc.
175 Wissler Road
Waterloo, Ontario
This charming, all-brick, Georgian-style, two-storey home has been renovated to suit the needs of today’s busy, multi-generational family or investor. The income-generating, 2-bedroom basement apartment with separate laundry could be used as separate living quarters for kids returning from university or college. The lower level, private in-law suite is perfect for extended family or overnight guests. The versatile, dining room could easily be converted into a main floor bedroom for elderly parents. The spacious kitchen, featuring walnut-stained cabinets, quartz countertops, and smudge-free appliances, offers ample room for a family-sized, dining table, and leads into a cozy, sunken family room, separated from a traditional living room by beautiful French doors. Upstairs are four large bedrooms, including a primary suite with a spa-like ensuite. This high curb appeal, well-landscaped, corner lot in the peaceful Colonial Acres community features a spacious front lawn and private yard, and is conveniently located near Conestoga Mall (with LRT access), RIM Park, and the Expressway. $100,000 worth upgrades done in 2024, including interlocking side pathway to the backyard, and remodelled ensuite washroom. Recent updates: Driveway (2021), Parging (2020), and Owned Water Heater (2021). New Fence (Fall 2022). Furnace (2012). Carpet-free and move-in ready, perfect for families or investors. (id:50787)
Save Max 365 Realty
155 De La Roche Drive
Vaughan (Vellore Village), Ontario
Welcome to the stunning Bergamot Model (2,391 sq ft), an exquisite end unit townhome nestled in the exclusive Archetto Woodbridge Towns at Pine Valley Drive & Major Mack. This thoughtfully designed home boasts three beautifully finished levels, offering both functionality and style. ~ Ground Floor: Step inside to find a versatile finished room with elegant double-door entry and large windows, perfect for a home office or cozy den. You'll also appreciate the spacious laundry room featuring a laundry tub, ample storage with a double-door closet, and convenient garage access. ~ Main Living Area: The heart of the home shines with a modern open-concept kitchen, complete with a breakfast bar that seamlessly flows into the dining area and great room. Enjoy effortless entertaining with a walkout to your private balcony, while a separate den provides additional space for relaxation or work. The large dining area overlooks a serene parkette, and a stylish 2-piece powder room adds to the convenience. ~ Upper Level: Retreat to the upper level, where you'll find three generously sized bedrooms, a linen closet, and a family bathroom. The primary suite is a true sanctuary, featuring a spacious walk-in closet and a luxurious 3-piece ensuite bath. The 2nd Bedroom features a private Walk-out Balcony. ~ Unfinished Basement: Let your imagination run wild in the unfinished basement, complete with rough-ins for a bathroom and a cold room, ready for your personal touch to create that dream space you've always envisioned. ~ Don't miss the opportunity to make this remarkable townhome yours. Experience the perfect blend of comfort and elegance in the Bergamot Model your future awaits! **EXTRAS** Kitchen: electric Stove and Gas Hook up available, Fridge Water Line Available; Rough-in for Central Vacuum; Oak Staircase from Ground floor to Upper Level; Laminate Floor in Upper Level Hallway. (id:50787)
Spectrum Realty Services Inc.
164 8 Highway
Hamilton, Ontario
Great exposure on the corner of a high traffic viable area and , Corner Unit of the building . Several uses , Medical , Office , Retail. Currently divided to 7 + private rooms great for offices or patient treatment rooms. (id:50787)
RE/MAX Real Estate Centre Inc.
2&4 - 301 Spadina Avenue
Toronto (Kensington-Chinatown), Ontario
Rare opportunity to lease a large, 500 sq. ft. space in the busiest area of Chinatown, at Spadina and Dundas, right beside the Hua Sheng Supermarket. The area sees year-round, high foot traffic from shoppers and tourists, making it ideal for various types of businesses. The space is a storefront unit, part of a merged unit (Units 2 and 4), and there's potential to add Unit 6 (in my other listing) for even more space. All utilities, including Wi-Fi, are included in the rent. Flexible rental terms of 3-5 years are available. **EXTRAS** Included Utilities, Wi-fi. Private parking is included! (id:50787)
Right At Home Realty
406 - 825 Kennedy Road N
Toronto (Ionview), Ontario
Welcome to your new home at 825 Kennedy Road, Unit 406! Location, Location, Location! A very short stroll over to Kennedy Subway Station, Kennedy Go Station, and the New Eglinton LRT coming soon, connecting you to the whole city of Toronto! This beautifully renovated 2 bedroom home with an excellent layout is a perfect home for small families, first time home buyers, or investors. Maintenance fees cover most utilities. Yearly Property taxes are amazingly low! 1 Parking spot included. There is an option to rent a 2nd or 3rd parking spot for a low monthly fee if needed. Lots of storage space inside, additional locker rental available. Enjoy the convenience of nearby schools, shopping centers and a great community! VIP Rogers Cable and high speed internet included. (id:50787)
Sutton Group-Admiral Realty Inc.
7231 Lionshead Avenue Unit# 30
Niagara Falls, Ontario
Welcome to this stunning 4-bedroom, 4.5-bath home, offering a perfect blend of sophisticated design and serene outdoor living. The open-concept layout is filled with natural light, showcasing spacious interiors and thoughtful touches, including a bedroom-level laundry room and ensuite bathrooms for all four bedrooms. Step outside to your professionally landscaped oasis featuring beautiful mature fruit trees, and no rear neighbors, with the property backing onto tranquil greenspace. The expanded composite deck and custom-made garden shed add to the outdoor charm, while the stamped concrete driveway and raised garden bed enhance the home's functionality and aesthetics. The home also includes an unfinished basement with the potential to add a bedroom and a roughed-in full bathroom. Located directly across from the Thundering Waters Golf Course clubhouse entrance and steps from Hole 1, it’s a golfer’s dream. Additionally, you’re within walking distance of Niagara Falls and its picturesque parks. This home offers sophisticated comfort, modern amenities, and an outdoor haven—don’t miss the opportunity to make it yours! (id:50787)
RE/MAX Escarpment Golfi Realty Inc.
Pt Lots 23 & 24 Con 8
Oro-Medonte, Ontario
260 ACRES OF NATURAL BEAUTY WITH LIMITLESS POSSIBILITIES! Once in a lifetime, you are presented with a rare opportunity to own a remarkable 260-acre parcel of land, perfectly positioned in a peaceful location. Seize this extraordinary chance to turn your dreams into reality on a breathtaking expanse, where the serene beauty of nature meets boundless potential. Zoned Rural, Agricultural, and Environmentally Protected, this versatile property offers an opportunity to preserve and enjoy nature, whether you're envisioning a peaceful retreat or simply a space to embrace the natural surroundings. Sturgeon River meanders through the property, creating a tranquil backdrop and offering water access for kayaking, canoeing, and wildlife watching - an outdoor enthusiast's dream! Cast a line and enjoy fishing on your own property with the river offering various species of fish including brown trout, rainbow trout, and salmon during permitted times. Immerse yourself in the natural beauty of the land, with its diverse ecosystems ranging from towering sugar maple deciduous forests to white cedar coniferous forests, and alder thicket wetlands rich with wildlife. Nature lovers will be in awe of the abundant flora and fauna thriving across the property, and Nottawasaga Valley Conservation Authority ensures this land remains a haven of ecological integrity. With hydro already available at the lot line and a 905 sq. ft. cabin full of potential, this property is ready for enjoyment or thoughtful development. Located within easy access to the charming town of Coldwater, you'll find shops, restaurants, and amenities just a short drive away. The cities of Barrie and Orillia are both less than 30 minutes away while the nearby Georgian Bay offers opportunities for boating, beaches, and more. This is more than just a piece of land, it's an unparalleled opportunity to create your own private sanctuary with endless possibilities that come with owning 260 acres of preserved natural beauty! (id:50787)
RE/MAX Hallmark Peggy Hill Group Realty Brokerage
1604 - 30 Herons Hill Way
Toronto (Henry Farm), Ontario
Amazing one Bedroom condo with a great Location and price in the center of 404/401, DVP. This great condo in the lacth floor with bright windows have a callings, beautiful view, en suite laundry, Large balcony granite counter top and stainless steel appliances. This place is very close to Fairview mall, TTC subway station, shopping Centre Schools and library. Having 24/7 concierge, indoor pool, gym, indoor carwash, guests room, party room, saana, internet centre, theatre and much more. If you are looking for you comfortable home to live this is the one. **EXTRAS** fridge, stove, microwave, built-in dishwasher, washer and dryer. (id:50787)
Century 21 Heritage Group Ltd.
204 - 405 Erb Street W
Waterloo, Ontario
Move in ready 2 bedrooms + 2 washrooms quiet luxury condo suite. Excellent layout, with neutral decor, bright, spacious and completely renovated like new with gleaming laminate flooring, quartz counter tops, stainless-steel appliances, light fixtures and window coverings. Master Bedroom has a walk-in closet & full 4pc. ensuite. 2nd bedroom has wall to wall closet. Steps away from transit, shopping, amenities & 2km away from Universities & Downtown.Surrounded by gardens with seating areas, this property provides a tranquil outdoor space to relax and enjoy nature. **EXTRAS** Fridge, stove, microwave, dishwasher, washer & dryer + window coverings. (id:50787)
RE/MAX Metropolis Realty
382a Southcote Road
Ancaster, Ontario
MOVE-IN READY in 2 Months - Zeina Homes Modified Forestview Model.** This custom home features 4 spacious bedrooms and 4 bathrooms. A double-door entrance welcomes you to an open-layout main floor filled with modern décor and abundant natural light. The custom kitchen boasts a center island and a vast amount of modern cabinetry. Sliding doors from the kitchen lead to the backyard. The basement has a separate entrance. Highlights include an oak staircase, oversized windows, granite/quartz countertops, undermount sinks, hardwood floors, porcelain tile, brick-to-roof exterior, a 2-car garage, and much more! Located in a mature Ancaster neighborhood, this home is close to all amenities, parks, schools, shopping, bus routes, restaurants, Costco, Ancaster Fairgrounds, Ancaster Business Park, and more. Please visit the Zeina Homes model home at 37 Roselawn Avenue (Ancaster) for more information. (id:50787)
RE/MAX Escarpment Realty Inc.


