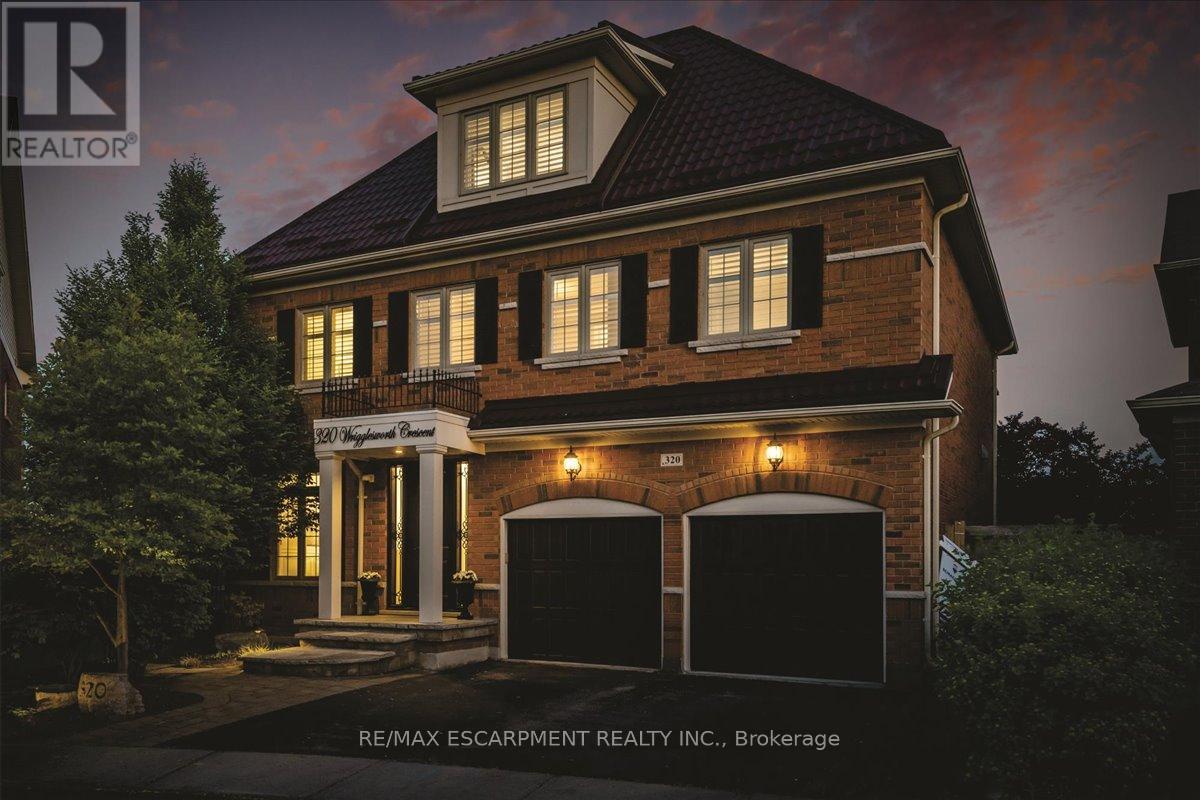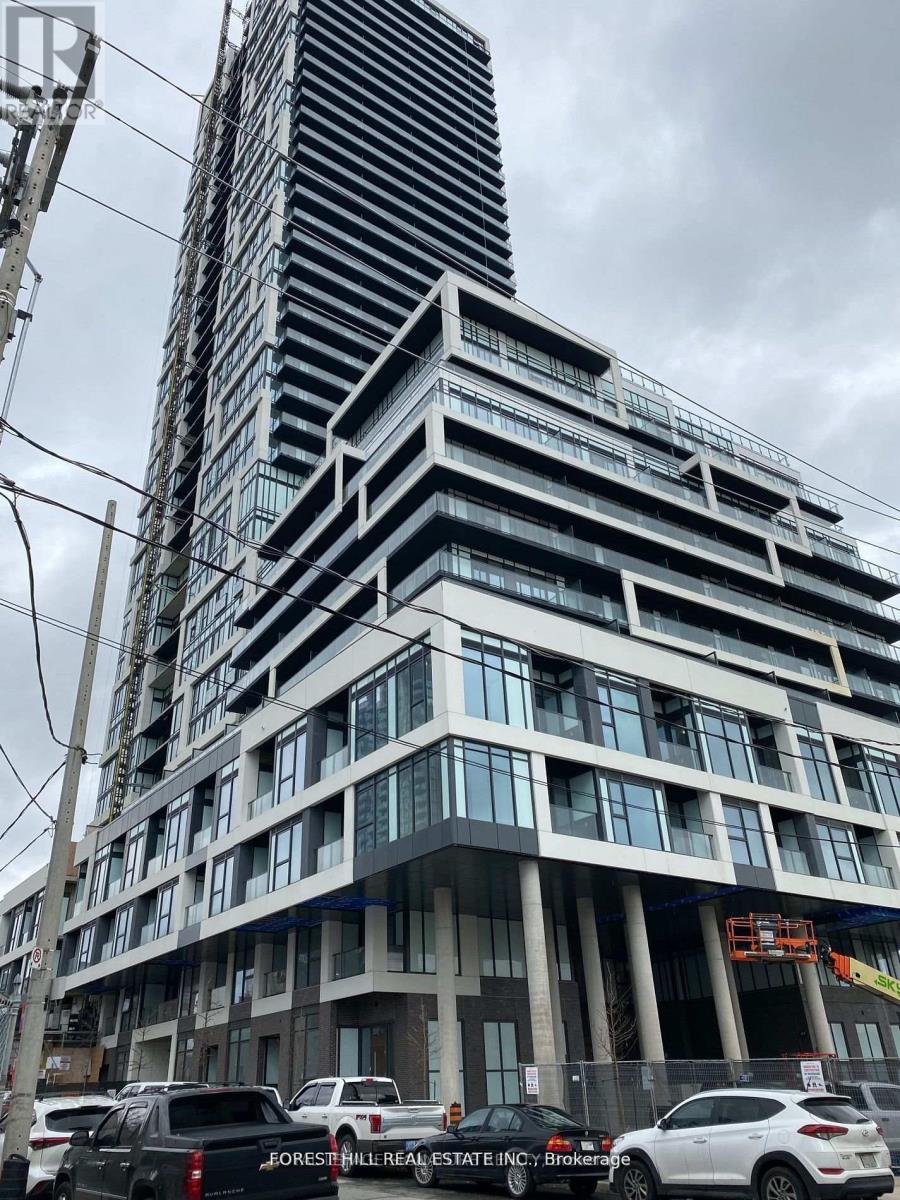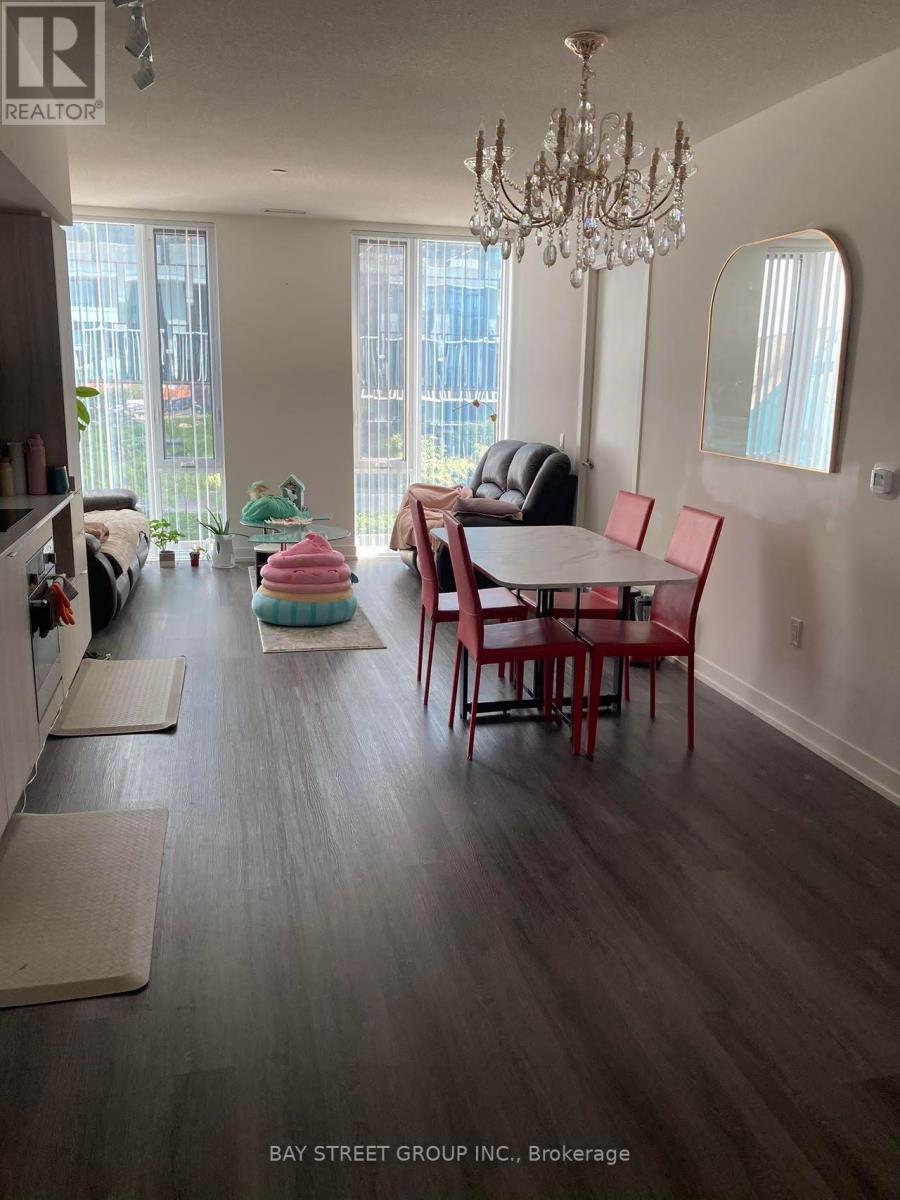274 Glenforest Road
Toronto (Lawrence Park North), Ontario
Rare Investment Opportunity! Prime income property in the highly sought-after Lawrence Park North neighborhood. Just a short walk to Yonge & Lawrence subway station. This semi-detached duplex sits on a 30x125 ft lot, featuring a 2-car garage at the rear. The property includes 3 self-contained apartments: two spacious 2-bedroom units and a 1-bedroom suite with a separate entrance to the basement. The main floor and basement suites are vacant and move-in ready, while the second-floor apartment is currently tenant-occupied. This is an excellent opportunity for rental income or owner-occupancy with added revenue potential. The main floor suite offers sliding doors leading to a sundeck. Recent upgrades include a new roof and eavestroughs. Property also includes 5 appliances, a washer & dryer in the laundry room, and 3 storage lockers. Situated at the quiet end of Glenforest, adjacent to the Rosedale Golf Club area, this location offers access to all essential amenities including top-rated schools, shopping, TTC, subway, highways, and parks. Don't miss out on this fantastic opportunity! (id:50787)
Forest Hill Real Estate Inc.
320 Wrigglesworth Crescent
Milton (Sc Scott), Ontario
Step into your dream oasis & discover your new home. Nestled on a sprawling lot, offering a lifestyle of grandeur & serenity. With unparalleled amenities, this home epitomizes refined living. Featuring 5+1 bedrms, 6 baths, & 4 levels of living space, there's an abundance of room for relaxation & entertainment. The most striking feature lies outdoors. Prepare to be enchanted. The expansive backyard beckons with a large sparkling pool, ideal for invigorating laps or leisurely sun-soaked afternoons. Beside it, a screened-in cabana with wood burning fireplace provides a shaded sanctuary to unwind or host guests in style. For added convenience, an outdoor bathroom ensures comfort. Backing onto a tranquil ravine, the backdrop of nature imbues your life with a sense of peace & tranquility. Situated in a prime location, you'll have access to shopping, dining, schools, & a plethora of outdoor activities. Don't miss this rare opportunity to own a retreat that promises to elevate your lifestyle. (id:50787)
RE/MAX Escarpment Realty Inc.
326 - 5 Defries Street
Toronto (Regent Park), Ontario
Brand New Beutiful 1 bedroom +Den With 1-Bathroom Suite in the Newly-built Community by Broccolini.Walkout to the Balcony from Living/Kitchen.High end Modern steel Appliances,stone countertops,tiles backsplash,track lighting,floor to ceiling windows ,smart home control display.insuite laundry.outdoor Cabana lounge with amazing view of downtown. large fitness room,co-working space,Yoga room ,Sports lounge, Stream room, games room kids room.24 hrs concierge Perfet space for family or students most of the amennities on the third level.short distance to Ryerson University, Gerge Brown College and University of Toronto.Close to Dundas Subway station. **EXTRAS** Fridge,Cooktop,Oven,Microwave,Dishwasher,Washer, Dryer (id:50787)
Forest Hill Real Estate Inc.
1908 - 2087 Fairview Street
Burlington (Freeman), Ontario
Inviting Two Bedroom Two Bathroom open concept condominium with 2 Balconies in a prime Burlington location at 'The Paradigm' Balcony views of city life, quartz countertops, ensuite laundry and primary ensuite. Building offers exceptional amenities such as; 24 hour concierge, indoor pool with sauna, fitness center, "sky" lounge terrace, games & party rooms, basketball court and outdoor BBQ area. Building is close to all major amenities such as the Burlington GO station (walkable), shopping, downtown Burlington, lakefront, major highways, restaurants, etc. Ideal unit for commuting professionals in a pet friendly spacious and bright condo. Unit also includes Locker 3rd floor #149, Underground Parking Spot P1 #124. (id:50787)
RE/MAX Escarpment Realty Inc.
19b - 279 Kingston Road E
Ajax (Central), Ontario
Located in a prime plaza in Ajax near the main intersection of Salem Road and Kingston Road East * Minutes to 401 * walking distance to Costco/Walmart/McDonald's * This office unit is on 2/F in Whitetail Centre with ample parking. (id:50787)
Homelife New World Realty Inc.
809 - 138 Downes Street
Toronto (Waterfront Communities), Ontario
Flexible to terms // Brand New Sugar Wharf East Tower, developed by Menkes - 682 sqft, 1 Bedroom + Den, facing SOUTH, SUNNY & SPACIOUS LIVING // Open Concept, Ensuite Laundry, 7 Brand Name Appliances. Stone Counter Tops. // Walking Distance to Harbourfront, Union Station/GO Station, Centre Island Ferry / Westin Hotel, Financial District, Loblaws, LCBO, Farm Boy (Organic Grocer), CN Tower/Rogers Centre. // Amenities: Indoor Hammock Lounge, Party Room with Pool Table, UNITY Fitness/Hot Yoga/Pool, Terrace With BBQ Area, grand 2-storey lobby with 24/7 concierge, State-of-Art Theatre, VR and Music Rooms, Social/games lounge, Hobby/art studio. **EXTRAS** No Pets, Non-Smoker, No Cannabis. 6+ months. AAA Female Tenant. (id:50787)
Bay Street Group Inc.
2 - 3314 Menno Street
Lincoln (Lincoln-Jordan/vineland), Ontario
Discover the charm of one-level living in this delightful condo, perfect for first time buyers or those looking to downsize. This freshly listed property offers a cozy yet functional living space of 467 square feet with a welcoming 1 bedroom and a well-appointed 1 bathroom, both designed with comfort in mind. *Step into the inviting atmosphere created by the large, newly installed windows (2023), flooding the space with natural light and a vibe that's just waiting for your personal touch* The interior is as practical as it is charming, featuring additional storage options both in the crawl space and in the basement storage locker within the complex. Envision turning this adorable townhouse into your personalized retreat! Heating and water bills won't add to your worries, as they're conveniently included in the condo fees. This means more peace of mind and fewer bills cluttering up your fridge door with magnets!! Strategically positioned, this home keeps life's necessities and little luxuries within easy reach. >>Love cooking with fresh ingredients? Foodland in Vineland is less than a 600-meter stroll away close enough to fetch some eggs even if you've already started beating the pancake batter. If nature and open spaces are more your scene, the nearby Vineland Neighbourhood Park, just a short 400-meter jaunt, offers a leafy escape for those morning jogs or leisurely weekend picnics. Not only is this townhouse/condo close to practical amenities like a library and a school, but you'll also find charming cafes and farm-fresh stores peppered around, ensuring you're never far from a cozy book read or a fresh cup of Joe. Easy access to the QEW and the surrounding community.<
Ipro Realty Ltd.
6775 Rd. 38
Frontenac (Frontenac South), Ontario
The beloved "M.O.M. Restaurant," a highly profitable, turnkey Italian eatery with LLBO licensing, situated in a standalone building on a bustling main road in cottage country. Spanning 2,600 sq. ft. with seating for 105, this full-service restaurant is a local favorite, offering a diverse menu of pizza, pasta, burgers, and signature "Mothers Own Method" comfort dishes. With an unbelievably low rent of just $3,243/month and year-round traffic, this is a rare opportunity to own a thriving, fully equipped business with exceptional growth potential. Act fast this one-of-a-kind gem wont last long! (id:50787)
RE/MAX Ultimate Realty Inc.
5 Lower Canada Drive
Niagara-On-The-Lake (Town), Ontario
APPROX 2879 TOTAL FINISHED SQ FT! 2+1 Bedrm & 3 bath - the 3rd bedrm has been changed into a large custom closet but can be changed back. Extensive renovations and updates on both mechanically and aesthetically in the past year, including 2 unique custom doors, each costing several thousand dollars. This captivating 2-Storey traditional home nestled in the historic embrace of Old Garrison Village Niagara-on-the-Lake. Mins to downtown area known for boutiques, fine dining, wineries & entertainment. As you enter the home you will notice the uniquely designed front sunrm. As you enter through the foyer you will notice the seamlessly designed, highly functional floor plan. Open concept, spacious living rm, dining rm & kitchen boasting quartz countertops & large island perfect for entertaining. Main floor laundry rm w ample storage & easy access to the garage. Spacious family rm that boasts a gas fireplace & sliding glass doors leading to the backyard. The backyard is complete w a beautiful deck & pergola, flagstone patio, meticulously designed, zero maintenance courtyard! (Turf bordered by pebble stone). Two sheds, one used as an outdoor workshop with ample storage. The second floor includes three spacious bedrms (potential to convert the third, currently used as a walk-in closet, back to a bedrm) Ensuite bath w his and hers sinks. The space is the epitome of comfort and luxury. The lower level has an abundance of extra space, 3-pc bath and a second lower level. Don't miss the opportunity to own this gorgeous home! (id:50787)
Right At Home Realty
4710 Epworth Circle S
Niagara Falls (Downtown), Ontario
Presenting a prime investment opportunity in Niagara Falls, this fully renovated duplex offers modern comfort and excellent income potential. Located just five minutes from downtown and the iconic falls, the property features nearly 2,000 sq. ft. of living space with five bedrooms and two bathrooms across two self-contained units. Ideal for investors or live-in landlords, both units are fully leased and offer separate entrances, individual gas and separate hydro meters, modern kitchens with in-suite laundry, and carpet-free interiors. The property also includes a 2.5-car garage, ample driveway space, and reliable tenants already in place. Upper unit is rented for $2200/month; main unit for $1800/month. Total monthly income: $4000/month. Situated near parks, schools, public transit, and healthcare services, this turnkey investment is a rare opportunity for positive cash flow in a high-demand area. *note* some photos virtually staged* (id:50787)
Forest Hill Real Estate Inc.
499 Valley Drive
Oakville (Wo West), Ontario
499 Valley Drive is an exquisite pre-construction neoclassical home in South-East Oakville, set for completion in early 2026. This luxurious 6,000square feet residence, with 4,000 square feet above ground, is being built by the renowned Adlakha Design & Build. It features 4 spacious bedrooms, each with en-suites and walk-in closets, accompanied by a huge linen closet and a well-appointed laundry room on the second floor. The main floor offers an expansive living experience with a home office, a grand kitchen, great room, living room, dining room, and a covered patio perfect for entertaining, complete with a fireplace, BBQ, and cooking slab. The 2,025 square feet basement adds to the allure with a home theater beneath the garage, an additional bedroom with an en-suite, a separate washroom, a bar area, living and recreational spaces, extensive storage, and walk-up stairs leading to a lower terrace. This home perfectly blends luxury and practicality, making it a dream residence in a coveted location. Don't miss the chance to own this architectural masterpiece in one of Oakville's premier neighborhoods. Second Floor: 4 bedrooms with en-suites and walk-in closets, large linen closet, spacious laundry room. Main Floor: Home office, grand kitchen, great room, formal living and dining rooms, covered patio with fireplace, BBQ, and cooking slab. Basement: Home theater under the garage, 1 bedroom with en-suite, separate washroom, bar area, living and recreational spaces, extensive storage, walk-up stairs to lower terrace. (id:50787)
Sutton Group Quantum Realty Inc.
103 Thomas Street
Milton (Om Old Milton), Ontario
Welcome to One of Old Milton's Most Iconic Addresses: 103 Thomas Street. This Stately Grand Victorian Home (circa 1892) is located on a RARE 132' x 126' DOUBLE LOT and set back for added privacy. It features almost 4000 SF of finished living space at the main house, 4 bedrooms, 4 bathrooms and a fully detached 3 CAR GARAGE w an additl FINISHED 503 SF LOFT/STUDIO/OFFICE (including roughed-in plumbing). Marvel at the welcoming front porch, enter the grand foyer and enjoy the main floor family room, formal dining room with walkout, private living room adjacent to the sitting room, and beautiful gourmet chef's kitchen with large island, 6-burner commercial-grade gas range with built-in ovens, large pantry, secondary sink and family-sized breakfast room. There are TWO SETS of STAIRS to the second level where there is a convenient laundry room, 3 bathrooms, 4 bedrooms, one being the primary bedroom with walk-in closet and large ensuite w 2 separate sinks, walk-in glass shower and freestanding claw-foot tub. Further features include 9' and 10' ceilings throughout, stunning trim and mouldings, French doors, 8' pocket doors, California shutters, beautiful hardwood flooring and door hardware, classic radiators for supplemental heat (primarily heated through forced air gas), and multiple fireplaces. The exterior features a beautiful massive mature lot, privacy, lush gardens and loads of parking. Great care has been taken to preserve the character and period of the original home while integrating all the modern conveniences. Ideally and centrally located, a short walk to schools, park, fairgrounds, farmers' market, shops, restaurants and Milton's vibrant downtown. This Is Finally your opportunity to own one of Milton's Finest Homes. *The lot large enough to explore potential to subdivide. Due diligence required. **EXTRAS** See attachments for severance details, property is listed but not designated heritage, and zoning information. *OPEN HOUSE: SUNDAY, APRIL 27th from 2 - 4 PM (id:50787)
RE/MAX Real Estate Centre Inc.












