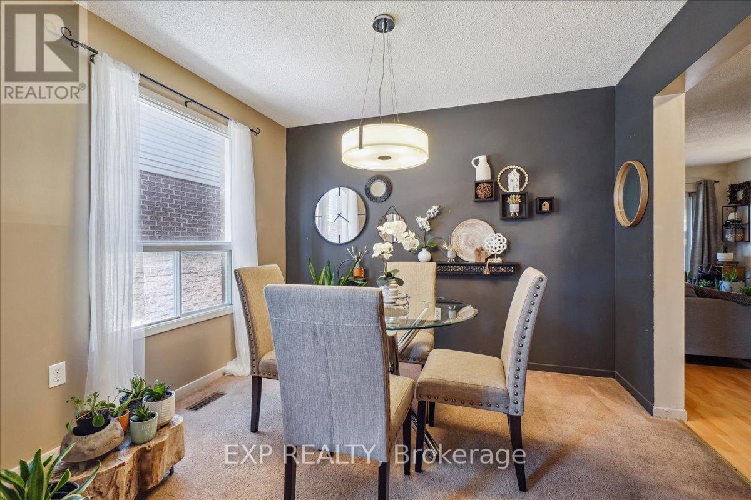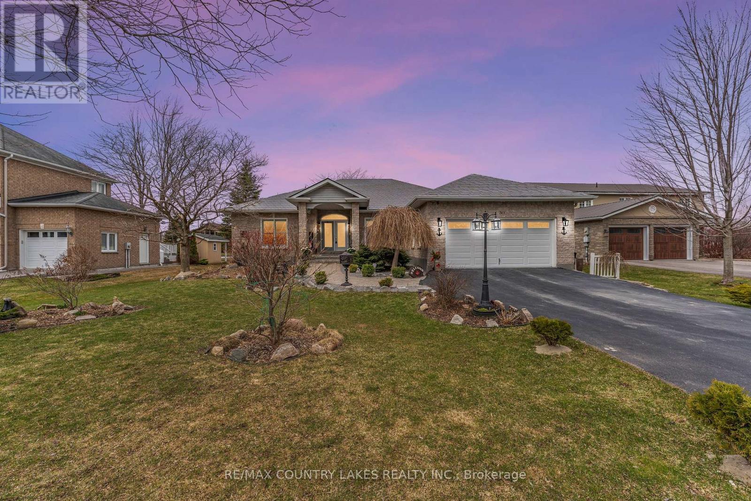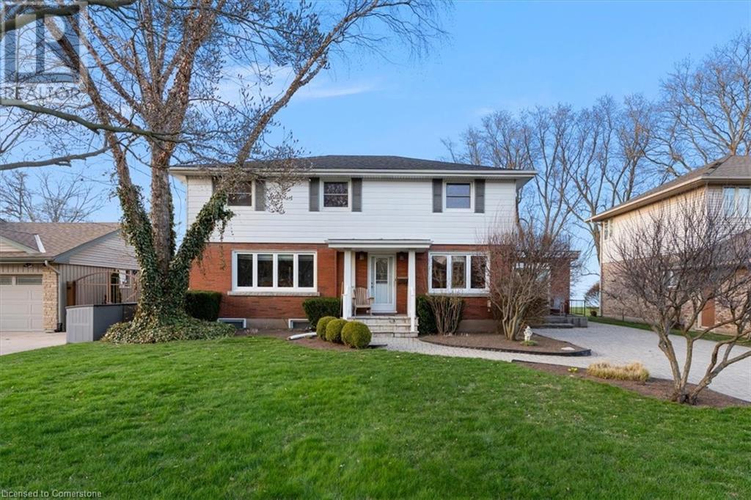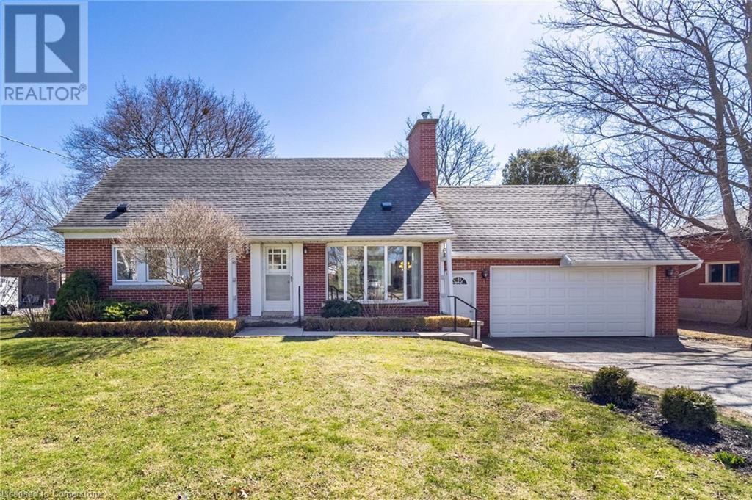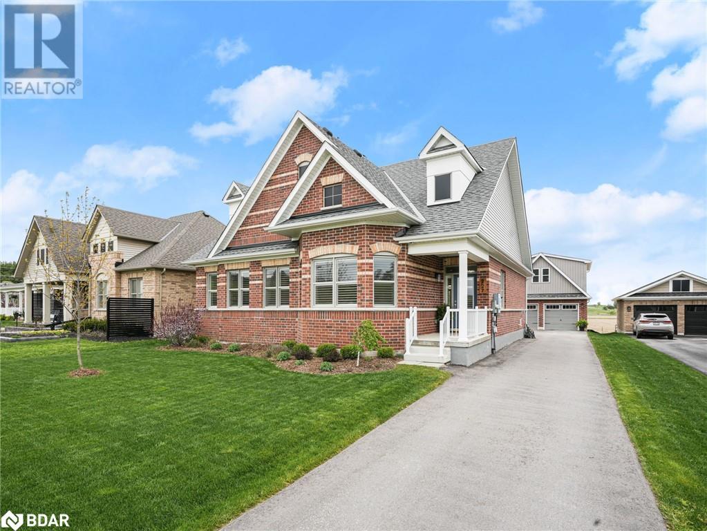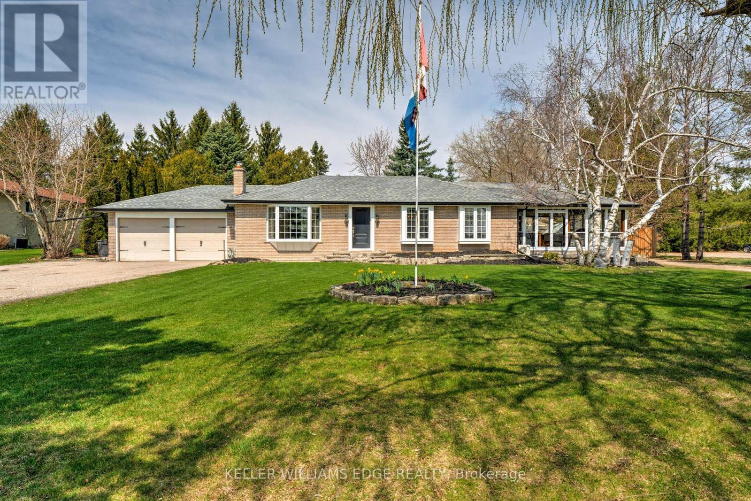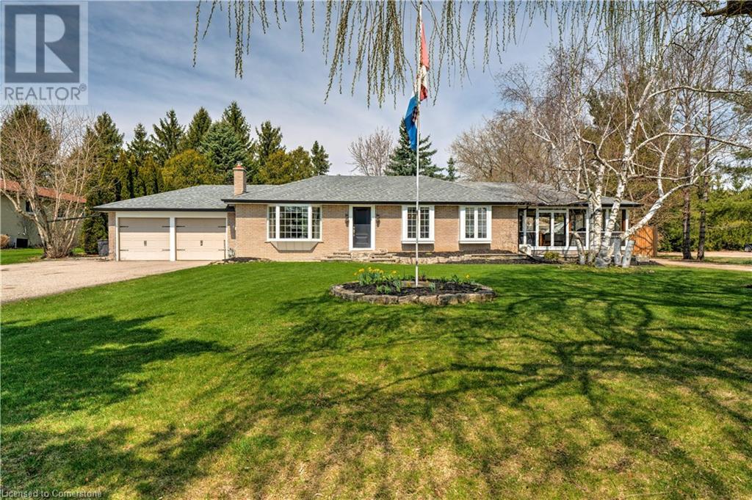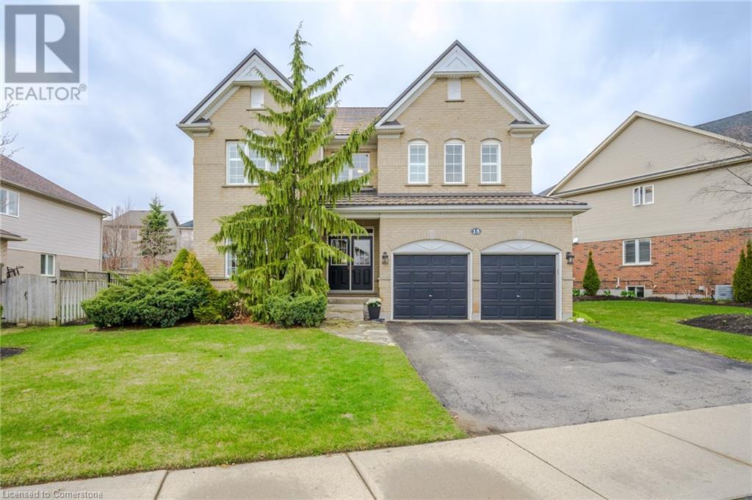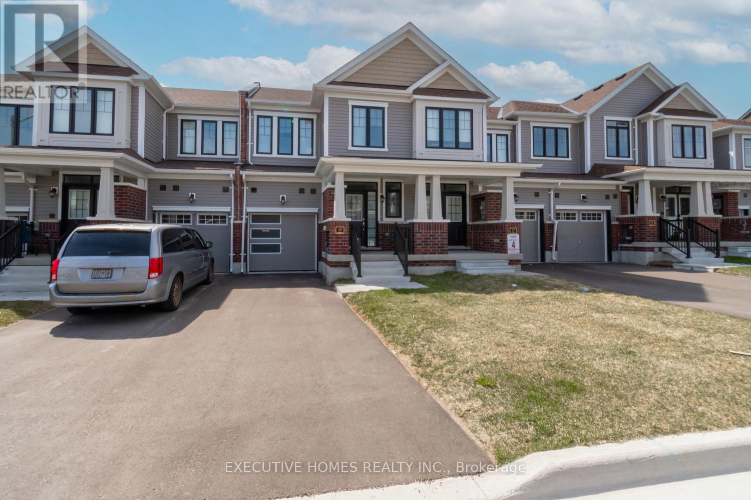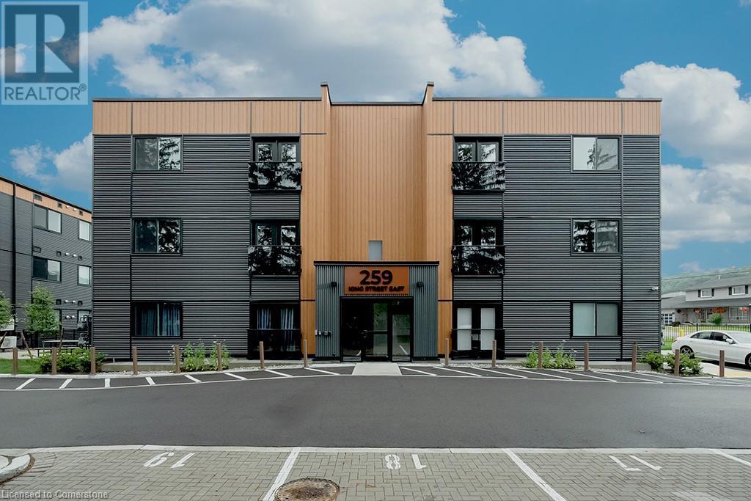D - 14 Gross Street
Brighton, Ontario
This stacked freehold townhouse is located in picturesque Brighton, Ontario, close to the town center, schools, beaches, and Provincial Park. It features a flexible design with 2 or 3 bedrooms and 3 bathrooms spread across 3 levels, offering approximately 1,750 square feet of living space through out. On the main level, you'll find a south-facing living room that is filled with natural light, a formal dining room featuring a bay window, and an eat-in kitchen equipped with white cabinets, included appliances, ample counter and cabinet space, and a pantry. The upper level includes two large bedrooms, including a double-sized master suite with a spacious closet and a renovated 3-piece ensuite bathroom (updated in 2016). The second bedroom is next to an updated 4-piece bathroom (renovated in 2018/19). The lower level features an additional 2-piece bathroom, a laundry room with a sink, access to an insulated and drywalled garage, and a lower 3rd bedroom room that could serve as a family room as well. Recent updates include newer windows (2016-2020), all three bathrooms, shingles (2016), newer laminate on main floor and an efficient furnace and air conditioning system. The exterior boasts a fully fenced yard with a rear deck, a single garage with a paved driveway, firepit area, storage options, and absolutely no grass to cut. The front and rear yards are landscaped with a mix of interlocking walkways, decorative gravel, and shrubbery. Don't miss the opportunity to own this centrally located home in pristine condition, offered at an affordable price! (id:50787)
Home Choice Realty Inc.
7 Rosset Valley Court
Halton Hills (Georgetown), Ontario
Nestled in a safe and quiet cul-de-sac, this beautiful 4-bedroom, 2.5-bath, 2-storey family home offers the perfect blend of comfort, charm, and community. Located near top-rated schools, its an ideal setting to raise you family. Imagine the kids riding their bikes or playing a pickup game of hockey in the court, while friendly neighbours wave hello! Step inside to discover a spacious layout with an open-concept eat-in kitchen and family room leading you to a covered deck, perfect for everyday living and entertaining. The walk-out basement opens to a covered patio and your own private oasis: a lush, landscaped backyard with firepit, the perfect spot to unwind as the sun sets. Parking is a breeze with an attached garage and a wide driveway without a sidewalk, that can accommodate six vehicles. This home is not just a place to live, its where memories are made. Just Minutes from Georgetown GO and steps from downtown, you'll enjoy the best of both worlds: small-town charm and big-city convenience. Explore nearby Silver Creek Conservation Area, Cedarvale Park, and countless outdoor adventures from hiking to kayaking. Love local? Don't miss events at the Fairgrounds, or stroll through historic Main Street for unique shops, cozy cafés, and popular favourites like the Copper Kettle and Heathers Bakery. Come see why Georgetown is one of the GTAs most sought-after communities and why 7 Rosset Valley could be your forever home. Open House Saturday & Sunday 1:00pm - 5:00pm! (id:50787)
Exp Realty
46 - 2187 Fiddlers Way
Oakville (Wm Westmount), Ontario
Step into this beautifully renovated family home. Over $110000 spent on upgrades! Amazing open concept living space, this home features 3 spacious bedrms, 2.5 bath. It sits on a premium lot with unobstructed views. Recent renovations incl stunning new flooring throughout! Luxurious 24 x 24 porcelain tiles, sleek wide plank flooring,extensive use of LED pot lights & 9' ceilings. Freshly painted in comforting Benjamin Moore hues!Step inside welcoming 1.5 storey entryway with new tiles! The living & dining room complete with neutral tone vinyl wide plank floors & abundant natural light, provide the perfect space for gatherings. The updated kitchen features gorgeous white quartz countertops & backsplash. Brand-new stainless steel appliances: LG refrigerator, Frigidaire stove & stainless D/W. Spacious eat-in area & breakfast bar make it ideal for casual meal or dine alfresco on new deck. Perfect to enjoy breathtaking sunsets. The refinished grey toned wood stairs with iron pickets lead you to the upper level. New crystal chandelier. Private retreat in the spacious primary bedroom, complete with walk-in closet. 3-piece ensuite offers new modern tiles. 2 additional bedrooms share an updated 4-piece main bathroom, featuring a new vanity, new flooring and shower heads.Lower level boasts a spacious recreation room w/ modern & durable vinyl flooring! Plus, walkout basement provides a separate entrance & convenient access to backyard. Enjoy a covered patio area that has been waterproofed for your enjoyment with fully fenced backyard! Large laundry room with waterproof vinyl flooring & plenty of storage space.This home is perfectly situated in the family-friendly Westmount. Bordered by Bronte Creek & Sixteen Mile Creek, surrounded by forests and scenic trail with easy access to highways, shopping, the GO station, recreation centre and steps to NEW Oakville hospital & top rated schools public elementary & high school, this home has it all! (id:50787)
Royal LePage Real Estate Services Ltd.
50 Laguna Parkway
Ramara, Ontario
Custom designed 1950 Sq Ft Bungalow. Direct waterfront. This elegant home is immaculate from the updated kitchen with granite counters and island to the living room with a cosy fireplace to gather around. The primary bedroom features a 5pc ensuite , fireplace, walk in closet. The second bedroom offers a walk out to the 3 season sunroom with a hot tub. This room overlooks the water with stunning views. Professional landscaping makes this home a must and is ready to move in. Family room is open concept with the kitchen with separate dining and living rooms. S/S appliances. Large crawl space for your extras along with a large double garage. The updated laminate flooring and crown moulding adds a warm touch along with 3 walkouts to the sunroom. (id:50787)
RE/MAX Country Lakes Realty Inc.
20 Lakeside Drive
Grimsby, Ontario
Welcome to 20 Lakeside Drive, Grimsby – Waterfront Living at its Best! Enjoy panoramic views of Lake Ontario and the Toronto skyline from this charming 1956 family home. Featuring a bright showstopper family sunroom with a gas fireplace, an eat-in kitchen with walkout to the deck, and an additional livingroom cozy with gas fireplace, with sliding doors to step outside onto the deck. The bedrooms are spacious, with opportunity to create additional bedrooms, if you have a big family. The finished basement includes a separate walk down entrance, large bedroom with walk-in closet, 3-piece bath, rec room, laundry, storage and cold room—ideal for in-laws or income potential. Well-maintained with annual HVAC and fireplace inspections (twice a year). Magnolia and lilac trees, two sheds, and water access via backyard stairs. A rare lakeside gem! Whether you're watching the boats go by with the sunrise over the lake or watching the stars from your backyard, 20 Lakeside Drive is a rare opportunity to own waterfront property in one of Grimsby's most scenic location. Shingles replaced (2018). (id:50787)
Revel Realty Inc.
9115 Airport Road
Glanbrook, Ontario
Welcome to 9115 Airport Road! Charming country-style living with all the amenities of the City. Enjoy a feels like a rural space just minutes from Upper James Street. Children walk to Mount Hope Elementary School, and the property is located east of John C. Munro Hamilton International Airport. The main level layout includes kitchen, dining room, living room, 2 bedrooms and a full bathroom. Walk out from the kitchen to a seasonal sun room and access to the backyard, (fenced on 2 sides) with a spectacular treehouse for the children. With 2 additional bedrooms and another full bath on the second level, this home offers many options for home office or a multi generational blended family. There is a large 2 car garage and a double width driveway with a 'turnaround' providing parking for 12 vehicles. (id:50787)
Keller Williams Edge Realty
10 Morrison Creek Crescent
Oakville, Ontario
Introducing 10 Morrison Creek Crescent - an inviting and sophisticated home nestled on one of River Oaks' most desirable streets. Lovingly maintained by its original owners, this meticulously cared-for property offers nearly 4,000 sqft of finished living space. The main level features soaring ceilings ranging from 9 to almost 10 feet in height, creating a bright, open ambiance that flows seamlessly throughout the home. Spacious principal rooms are enhanced by oversized windows that flood the space with natural light and offer serene views of the outdoors. Follow the grand two-storey foyer upstairs to discover four generously sized bedrooms, including an expansive primary suite complete with a walk-in closet and a spacious ensuite bathroom. The finished lower level is the perfect retreat - ideal for a kids’ zone or home theatre - featuring a wet bar, a three-piece bathroom, and an abundance of storage. Uniquely situated, this property boasts a private, fully fenced backyard with ample room for a pool or the opportunity to bring your backyard dreams to life. Conveniently located near top-rated schools, scenic walking trails, major highways, and the Uptown Core, this home combines everyday convenience with the charm and tranquility of a mature, family-friendly neighbourhood. Your dream home awaits. (id:50787)
RE/MAX Escarpment Realty Inc.
227 Mary St Street
Creemore, Ontario
Welcome to this turnkey Bungalow, where everything is conveniently located on one floor and you'll appreciate the ease and comfort of everyday living in this thoughtfully designed home! Featuring a great layout, where the heart of home is centred around a beautiful kitchen, which has a large centre island and eat in area, perfect for entertaining. This space is open concept and also offers a living room with gas fireplace, and there is an additional large family room, offering more room for family to enjoy. Beyond the kitchen awaits a large back deck, the perfect backdrop for outdoor gatherings. Back inside, you will appreciate all the upgrades throughout, the large primary bedroom and ample storage space provided in the crawl space. Completing this exceptional property is a double car detached garage, which has a finished 350 sqft loft, providing versatility and additional space to suit your needs, whether it be a gym, office or used as additional living space. Situated in great town of Creemore, which offers amazing festivals, farmers markets, cafes and has all the amenities you need. This 5 year old is home is ready for you to move in and enjoy! (id:50787)
RE/MAX Hallmark Chay Realty Brokerage
13175 Side Road
Halton Hills (Stewarttown), Ontario
Renovated Bungalow on a Huge Lot with Tons of Parking & Entertaining Space. Welcome to this beautifully updated bungalow nestled on a massive 120 x 150 lotoffering space, privacy, and flexibility for a variety of lifestyles. With 4 + 2 bedrooms and 2.5 bathrooms, this home is perfect for families, downsizers, or anyone looking for a move-in-ready property with room to grow. Step inside and youll find a spacious, modern kitchen with a moveable island, plenty of cabinetry, and an open yet functional layout ideal for both everyday living and entertaining. The finished basement offers extra living space and a separate area perfect for guests, a home office, or a rec room. One of the standout features is the large enclosed porch, flooded with natural lighta warm, inviting space thats perfect for entertaining year-round, enjoying morning coffee, or hosting friends and family. The home also boasts two driveways and ample parking, making it perfect for multi-vehicle households or visitors. Whether you're hosting gatherings inside or enjoying the expansive yard outside, this property offers the ideal blend of comfort and practicality. Turn the key and step into a home where style, comfort, and space come together in perfect harmony. Opportunities like this dont come oftencome see it for yourself before its gone! (id:50787)
Keller Williams Edge Realty
845 Winterton Way
Mississauga (East Credit), Ontario
Gorgeous detached home in sought-after East Credit, central of Mississauga. This updated 4-bedroom, 4 bathroom home offers the perfect blend of space, style and functionality. With solid brick exterior and the brand new door, this home welcomes you into a bright and inviting main floor. It features an open-concept living and dinning area with large windows. The modern kitchen is a chefs delight, boasting new cabinets, large island and new appliances. Adjacent to the kitchen, the family room (currently used as dinning room by the owner) with fireplace, creating a warm and elegant space for entertaining. The breakfast area walks out to a private backyard with new bricks, offering great outdoor retreat. Upstairs, you will find four generously sized bedrooms, all with beautiful hardwood flooring. The primary bedroom is a completed with a spacious walk-in closet and a private new ensuite bath. The 2nd bedroom with huge closet and bright windows also has its own ensuite bath. The 3rd and 4th bedrooms share an updated 3 pc bath. The finished basement has it separate entrance, great potential to convert it into a legal unit. The lower level has spacious entertaining zone and a laundry. With a double-car garage and an extra wide driveway, this home provides ample parking. Located in a prime Mississauga neighborhood, close to parks, top schools, shopping centers and amenities. This is the perfect place to all home. Don't miss this incredible opportunity! (id:50787)
Real One Realty Inc.
710 - 689 The Queensway Way
Toronto (Stonegate-Queensway), Ontario
Welcome to Reina Condos -Canadas first residence designed entirely by an all-female development team, offering boutique living in the heart of The Queensway. Be the first to live in this bright and modern 3-bedroom, 2-bath suite, featuring 1,175 sq.ft. of stylish open-concept space with 9-ft ceilings and wide-plank vinyl flooring throughout. Enjoy a sleek European-style kitchen with integrated appliances, quartz counters, a pantry, and a custom built-in bookcase. The primary suite offers a walk-in closet and private 3-piece ensuite, while the additional bedrooms have generous closet space and large windows. Included in rent: high-speed internet, water, heat, one underground parking space, and a private locker. Only hydro is extra. Residents enjoy premium amenities: concierge, gym, yoga studio, kids room, game room, party room, pet wash station, and a unique community library. Steps from shops, cafes, transit, and just minutes to downtown. Luxury, convenience, and community all in one. (id:50787)
Right At Home Realty
13175 15 Side Road
Georgetown, Ontario
Renovated Bungalow on a Huge Lot with Tons of Parking & Entertaining Space. Welcome to this beautifully updated bungalow nestled on a massive 120’ x 150’ lot—offering space, privacy, and flexibility for a variety of lifestyles. With 3 + 2 bedrooms and 2.5 bathrooms, this home is perfect for families, downsizers, or anyone looking for a move-in-ready property with room to grow. Step inside and you’ll find a spacious, modern kitchen with a moveable island, plenty of cabinetry, and an open yet functional layout ideal for both everyday living and entertaining. The finished basement offers extra living space and a separate area perfect for guests, a home office, or a rec room. One of the standout features is the large enclosed porch, flooded with natural light—a warm, inviting space that’s perfect for entertaining year-round, enjoying morning coffee, or hosting friends and family. The home also boasts two driveways and ample parking, making it perfect for multi-vehicle households or visitors. Whether you're hosting gatherings inside or enjoying the expansive yard outside, this property offers the ideal blend of comfort and practicality. Turn the key and step into a home where style, comfort, and space come together in perfect harmony. Opportunities like this don’t come often—come see it for yourself before it’s gone! (id:50787)
Keller Williams Edge Realty
15 Buerkle Court
Kitchener, Ontario
Located on a quiet court in Doon Village, this 2-storey brick home offers over 3,000 sq ft above grade plus a fully finished 1,400 sq ft basement—ideal for large or multi-generational families. The main floor features 9-ft ceilings, separate living and family rooms, a formal dining area, and a gas fireplace. The open-concept kitchen walks out to a private, fully fenced backyard with a saltwater pool, large patio, natural gas BBQ hookup, sprinkler system, and shed—perfect for summer entertaining. Upstairs includes four bedrooms: a primary suite with walk-in closet and 5-piece ensuite, two bedrooms with a shared Jack-and-Jill bath, and a fourth with its own ensuite and walk-in. Bonus: two oversized linen closets for extra storage. The finished basement offers a spacious great room, additional bedroom, and full bath. A new electric heat pump with natural gas override provides efficient, year-round heating and cooling. Close to schools, Grand River trails and the 401, this turn-key property combines space, comfort & location. (id:50787)
RE/MAX Escarpment Realty Inc.
75 Stapleton Avenue
Hamilton, Ontario
Presenting a solid opportunity for first-tme home buyers and investors! This 2 bedroom, 1 bath home offering a double wide driveway has been in the same family since 1967 and is ready for its next chapter. The home is fully accessible with many updates including roof, floors, and windows all done in 2023. Home has a large rear yard and offers a basement- style work shop along with additional storage room and a shower-perfect for projects or hobbies. Whether you're looking for your first home, a rental or a place to add value, this one is definitely worth a look. Reach out today to check it out! (id:50787)
Keller Williams Complete Realty
42 Ruby Crescent
Orillia, Ontario
"WATERFRONT COMMUNITY" in Orillia! Welcome to this Stunning 3-Bedroom 2-full Bathrooms Bungaloft in Sophie's Landing Phase 3. An Excellent Opportunity to own this bright and spacious home featuring 19' Ceiling, a main floor guest-Room, an inviting 27 x 75' Lot. Enjoy the upscale Amenities including outdoor splash Pool, Gym, Clubhouse with its waterfront picturesque views of Lake Simcoe. This Luxurious lifestyle is perfect for downsizers, snowbirds, retirees, or the boat lovers that want quick access to a private boat slip minutes from their doorstep. You will love the stunning sunsets from your private balcony. Excellent Location near Casino Rama, Downtown Orillia where you'll experience amazing restaurants, Mariposa Market and views of the lake. Once the Amenities are completed this will be a gated Community adding an extra level of exclusivity. Outdoor enthusiast will love the walking and bike trails, fishing, boating and your steps away from Lake Couchiching. This is no doubt a LUXURIOUS and VIBRANT LIFESTYLE!!!! "See Attached Video" (id:50787)
RE/MAX West Realty Inc.
210 Isabella Drive
Orillia, Ontario
Top 5 Reasons You Will Love This Home: 1) Welcome to a home where space, comfort, and community come together effortlessly; nestled in a friendly, sought-after neighbourhood, this semi-detached gem offers the perfect setting to put down roots and grow into the next chapter of your life 2) From the moment you step inside, you're greeted by the airy charm of 9' ceilings and freshly painted walls, along with an open-concept kitchen and dining area that invite you to imagine weekend brunches with family or evenings spent laughing with friends 3) Upstairs, two generously sized bedrooms with oversized closets provide cozy retreats for children, guests, or a home office, alongside a nicely finished family bathroom and a primary suite delivering a spacious walk-in closet and a private ensuite 4) Outside, the large backyard feels like an extension of the home, whether its kids playing, pets soaking up the sun, or summer barbeques under the stars, its a space built for memories 5) This home is only seven years old and ready for its next story to begin with shopping, commuter routes, and everyday essentials just moments away. 1,583 above grade sq.ft. plus an unfinished basement. Visit our website for more detailed information. *Please note some images have been virtually staged to show the potential of the home. (id:50787)
Faris Team Real Estate
15 Rochester Drive
Barrie, Ontario
Welcome to Newly Built By Fernnbrook Homes. Upgraded Top To Bottom Townhome In High Demand Barrie Neighbourhood This 3-bedroom, 3-bath home provides the perfect blend of modern luxury and everyday convenience, ideal for both families and professionals. Bright, open-concept kitchen with Upgraded is fitted with a premium Blanco Quatrus with Breakfast Bar R15 Super Single Undermount Sink, polished stone cutout , and Align Chrome Pull-Down Faucet. Electrical rough-in for pendant lighting above the island and custom Niki kitchen cabinetry in place of standard. BreakFast Area Offers a full of natural light with w/oDeck to Garden. Family room with an additional 120V outlet in the great room offer flexibility and convenience.Powder room enhances the main level's functionality. The large windows give you all the natural lighting one can appreciate. The luxurious primary bedroom boast a spacious closet and Ensuite. The other two bedrooms are good size with Full of Natural Light Front sided view of the street . This home offers 3 parking with a built-in single-car garage With Automatic Door Opener.Unfinished Basement W/ Above Grade Windows Ready For your Families Custom Needs. Close To Multiple Highly Rated Schools, Shopping, Dining, Barrie GO Station is only 3 Mins. Short Drive To Mapleview Park & Beach, Parks & Trails. 8 MIns to HWY 400 and 15 Min To Downtown Barrie. (id:50787)
Executive Homes Realty Inc.
103 Genuine Lane
Richmond Hill (Doncrest), Ontario
Experience modern luxury living in this stunning executive townhome situated in the heart of Richmond Hill. 10 ft smooth ceilings on the main level, 9 ft ceilings on the upper and lower level. 4 bedrooms + 4 washrooms + Separate entrance front & back entrance. Finished basement (ideal space for a guest suite)+ Flooded with natural sunlight & Pot lights throughout + Beautiful kitchen with granite waterfall centre island & breakfast bar, stainless steel appliances, ample storage, water softener and water purifier. School catchment - St. Robert H.S (3/767) and St. Teresa (4/767)! Excellent location, 5 mins to Hwy 7/407, grocery store, Walmart smart center, GO station, Hillcrest mall, steps to parks, restuarants, schools, and so much more! (id:50787)
Homelife Landmark Realty Inc.
16 Coranto Way
Vaughan (Vellore Village), Ontario
Welcome to this spacious and modern townhouse nestled in the quiet, family-friendly neighborhood of Vellore Village. This home features a thoughtfully designed in-law suite with a separate entrance and its own laundry, offering excellent multi-generational living.Enjoy carpet-free living with elegant hardwood and laminate flooring throughout. The main kitchen boasts stainless steel appliances, quartz countertops, and a stylish ceramic backsplash perfect for any home chef. The bright and airy primary bedroom includes a 4-piece ensuite and walk-in closet, providing a private retreat.Located within walking distance to top-rated schools, public transit, shopping centers, Vaughan Mills Mall, Cortellucci Vaughan Hospital, and minutes to Canada's Wonderland and Highways 400/407, this home offers unmatched convenience and lifestyle. (id:50787)
Homula Realty
5 Robinter Drive
Toronto (Newtonbrook East), Ontario
Beautiful home on a spectacular lot in prime North York nestled in a quiet family friendly location. Step on the property and be greeted by an expansive inviting porch and foyer, an open living/ dining room, a separate family room currently being used as an office, upgraded kitchen with eat-in breakfast area, hardwood floors and upgraded bathrooms throughout. The finished basement has an open concept design with a family room area, recreational games area, a built-in swanky bar, and a large utility room- perfect for growing kids, multi-families or create a rental apartment. This prime location has schools, parks, transit and easy access to Yonge St, shops, restaurants, Hwy 401, 404, 407, Finch Subway and GO station- the perfect blend of convenience and tranquility! (id:50787)
Right At Home Realty
124 - 7 Kenaston Gardens
Toronto (Bayview Village), Ontario
Rarely offered! This spacious and spotless 1-bedroom + den suite showcases modern finishes and a serene courtyard view, right in the heart of chic Bayview Village. Boasting airy 9-foot ceilings, this inviting condo perfectly blends comfort, style, and functionality in a location that's truly hard to beat. Nestled at the prime intersection of Bayview and Sheppard, you're just steps from the prestigious Bayview Village Shopping Centre, a top-tier retail destination enjoyed by residents of Willowdale, York Mills, the Bridle Path, and Lawrence Park. This upscale hub offers everything from trendy boutiques to everyday essentials including Loblaws, LCBO, Starbucks, Canada Post, Shoppers Drug Mart, and Bayview Village Pharmacy, ideal for both leisurely browsing and quick, efficient errand runs. Craving a night off from cooking? Indulge in an impressive variety of dining options everything from authentic Italian, Asian, and Middle Eastern cuisine to cozy cafés and refined bistros, they're just minutes away. Urban living truly comes to life here, offering you countless ways to wine, dine, relax, and recharge. Set in Lotus Condominiums, a stylish and well-maintained 11-storey boutique building, residents enjoy a suite of superb amenities: a rooftop garden with BBQ area, a well-equipped fitness centre, party/meeting room, 24-hour concierge, underground visitor parking, and guest suites for visiting friends or family. With Bayview Subway Station just outside your door (giving you multiple entry points), commuting is seamless. Families will value access to top-rated schools including McKee, Elkhorn, Hollywood, St. Gabriel, and private options like Central Montessori and French schools. Whether you're a young professional, a couple, or an empty-nester, you'll love the nearby Hawksbury and Millgate Parks, plus quick access to Hwy 401, connecting you effortlessly across the GTA. This is city living at its most convenient move in and experience it all! Book your showing today! (id:50787)
Sutton Group-Admiral Realty Inc.
259 King Street E Unit# 2b
Stoney Creek, Ontario
Be the first to live in this gorgeous 830 Square foot open concept, 2-bedroom 1 bath unit in Stoney Creek. Beautiful modern finishes include vinyl flooring, stainless steel appliances, quartz counter tops, and in suite laundry. The unit includes one parking space,(#19) and the picnic area, bike storage and visitor parking all make this boutique condominium a great place to live. Close to downtown Stoney Creek and all it has to offer as well as parks, shopping, and transit, this unit is ready for you to call home. This is a no pet building and the tenant is responsible for paying all utilities, rental equipment, and key deposit. Applicants must provide a credit report, rental application, proof of employment along with paystubs. (id:50787)
Royal LePage Burloak Real Estate Services
19 - 1310 Hampton Street
Oakville (Fa Falgarwood), Ontario
Discover the perfect blend of comfort and convenience in this beautifully maintained condo townhome located in the mature neighbourhood of Falgarwood in Oakville. Spanning just over 1700 sq. ft., this stunning home offers a wealth of modern features designed for todays lifestyle. Step into the large foyer where you can access the stairs down to the basement or up to the main floor. On the main floor, you'll find the sizeable dining room overlooking the backyard, perfect for enjoying meals with family and friends, and the combined kitchen/eating area which opens directly to the backyard deck (11 x 14) installed in 2020, which is ideal for outdoor entertaining. A natural gas barbeque line, added in 2022, ensures hassle-free grilling all summer long. The next floor features a spacious and light-filled living room that seamlessly transitions into an office area or games room, providing flexibility for all your needs! Step out onto a large balcony and enjoy the evening sun. Upstairs, youll find two updated bdrms w/ample closet space & windows that let in natural light, both sharing access to a refreshed 4-piece bath. The top level features a versatile room that can serve as either a third bdrm or a home office, along with the spacious primary bdrm, complete with a walk-in closet and a 3-piece ensuite. The basement boasts high ceilings and has been beautifully renovated, making it perfect as a recreation room, playroom, or gym. An updated bathroom on this level adds to the overall appeal. Separate laundry/furnace room with new furnace and AC installed in 2021.This well-maintained townhome is close to all amenities, like shopping, trails and transportation, as well as excellent schools, making it an ideal choice for families. The condo fees cover exterior maintenance, including snow removal, landscaping, roofing, window replacement, and water. Don't miss your opportunity to own this remarkable property in a desirable location. Schedule your showing today! (id:50787)
Century 21 Miller Real Estate Ltd.
4336 King Street E
Kitchener, Ontario
Prime Quick-Service Restaurant (QSR) Opportunity.This space is perfect for independent or franchised restaurant concepts, featuring an ideal layout with an open kitchen design, 8-foot hood, seating for 20, walk-in coolers, display fridges, and more. Located in the heart of Kitchener at Sportsworld Crossing one of the city's most dynamic hubs for retail, dining, and entertainment this location offers exceptional visibility and foot traffic. With attractive rental terms and a long lease available, this is an outstanding opportunity to grow your brand or launch your first restaurant. The space is eligible for rebranding, pending the Landlord's approval for non-competing uses. Please do not go direct or speak to staff. Your discretion is appreciated. **EXTRAS** * Gross Rent = $4,638.58 Including TMI & HST * 1 Year Remaining + 5 Year Option To Renew * 1210 Square Feet * Ideal QSR Layout With Open Kitchen * Buyer Can Convert To A New Cuisine Subject To Landlord Approval * (id:50787)
Royal LePage Real Estate Services Ltd.


